See how calming neutrals and a zen-like feel blend with rustic style in this modern farmhouse home
Warm whites, grays and luxurious textures are layered to perfection in this sophisticated and relaxing space

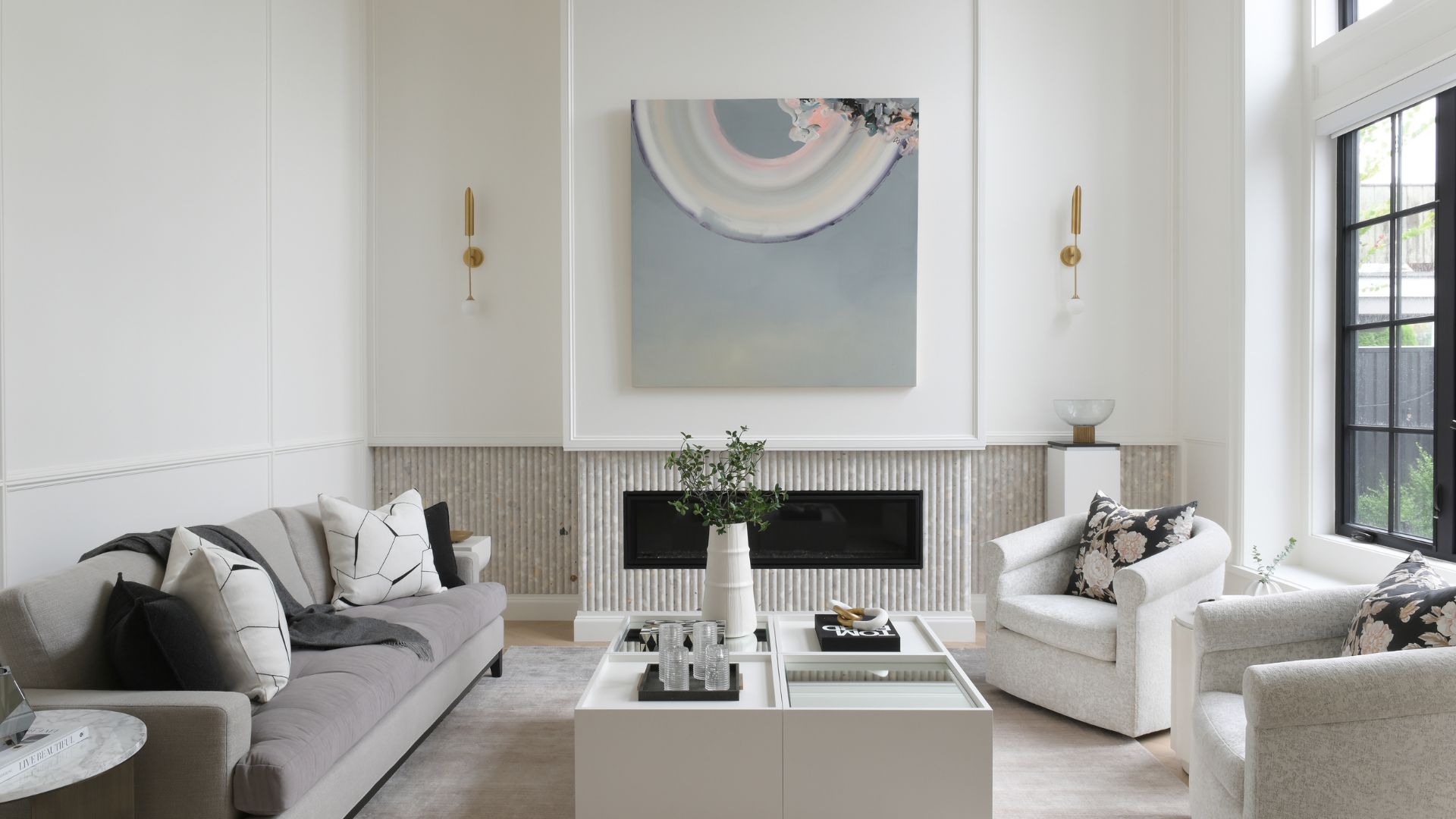
This home in Richmond, BC, Canada has hit us all with a serious case of house envy. Only just completed in 2023, it's packed with up-to-the-minute features but the house design, sophisticated modern farmhouse style and oh-so-calm and serene interiors are what we're loving most of all.
Victoria McKenney, principal designer at Enviable Designs, put together the interior schemes and gives us the tour.
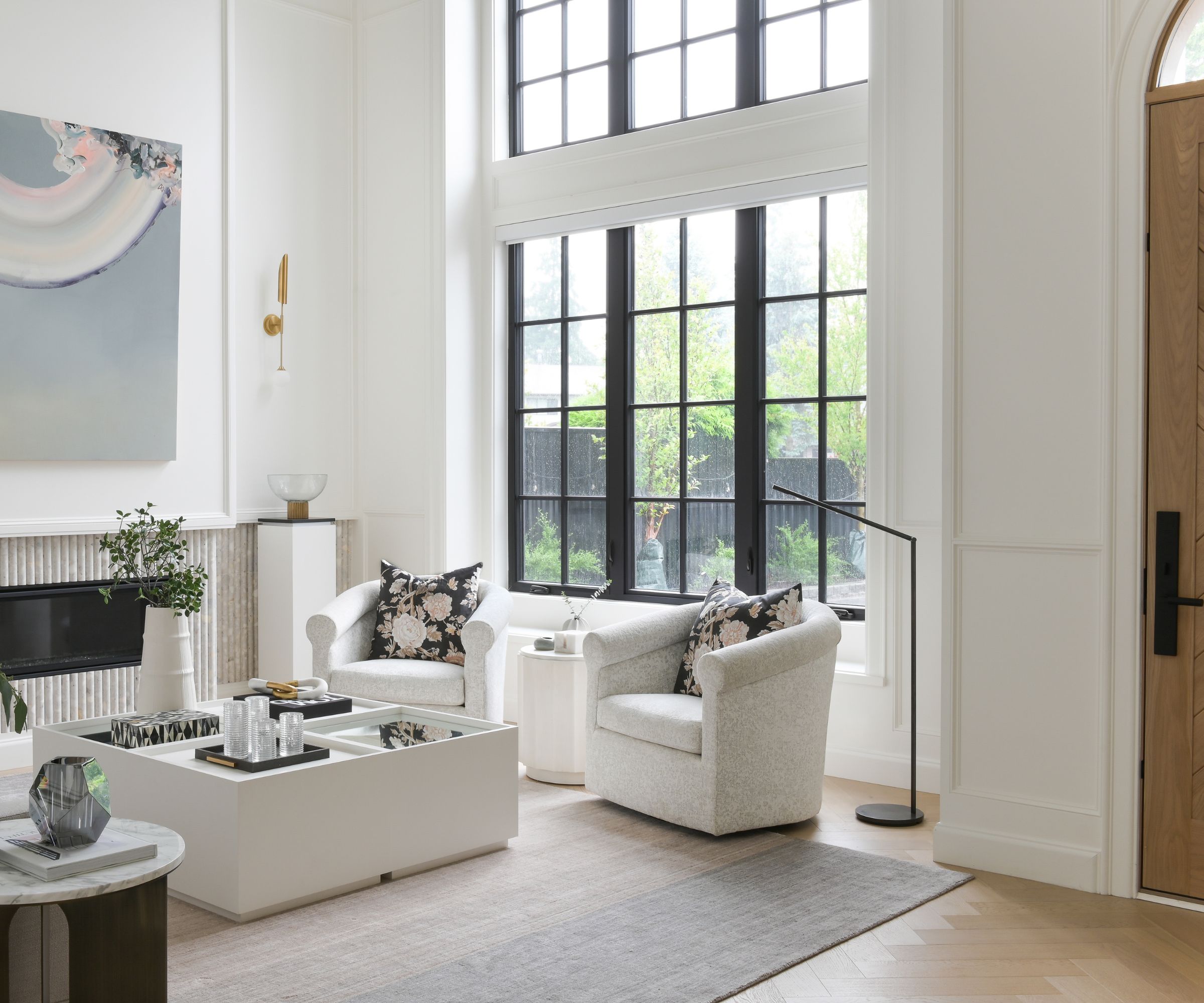
The calm starts just inside the front door, with this high-ceilinged, high-windowed living room. The extra height and light gives a sense of spaciousness, that always helps to promote a feeling of calm. Living room ideas feature layers of neutral warm whites and grays, together with natural wood flooring to add to the tranquil scene. Using fluted tiles around the fireplace, and a hint of paneling on the walls, adds softness and texture.
'We always love to take inspiration from our clients and their vision of how their home will feel,' says designer Victoria McKenney. 'For these young clients, we wanted to use a fresh color palette with high contrast which can be seen in the wall color juxtaposed with the dramatic black windows.'
The armchairs and coffee tables are by Namesake, from Once a Tree.
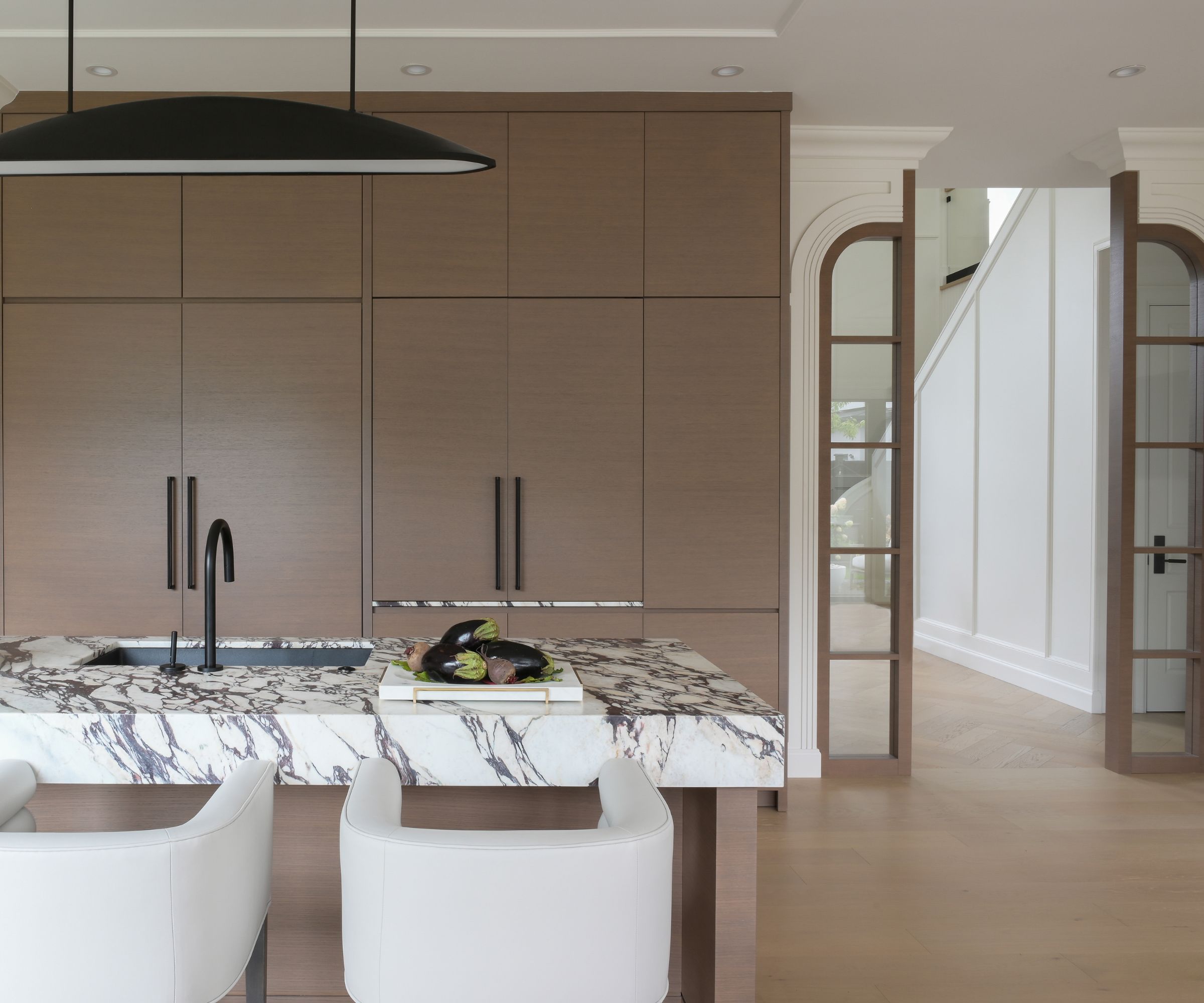
'While keeping the home neutral, we introduced textures to create interest, such as this bold Calacatta Viola marble in the kitchen,' says designer Victoria of her kitchen ideas. Taupe kitchen cabinets add a hint of warmth without overpowering the paler shades, or that sense of calm.
The arched doorway to the kitchen is one of the designer's favorite elements in the house. 'The bespoke wooden arch we designed boldly defines the formal living space with the kitchen/family room,' she says. Londono counter stools from Once a Tree and a Utopia pendant from Visual Comfort give the kitchen a sophisticated edge.
Design expertise in your inbox – from inspiring decorating ideas and beautiful celebrity homes to practical gardening advice and shopping round-ups.
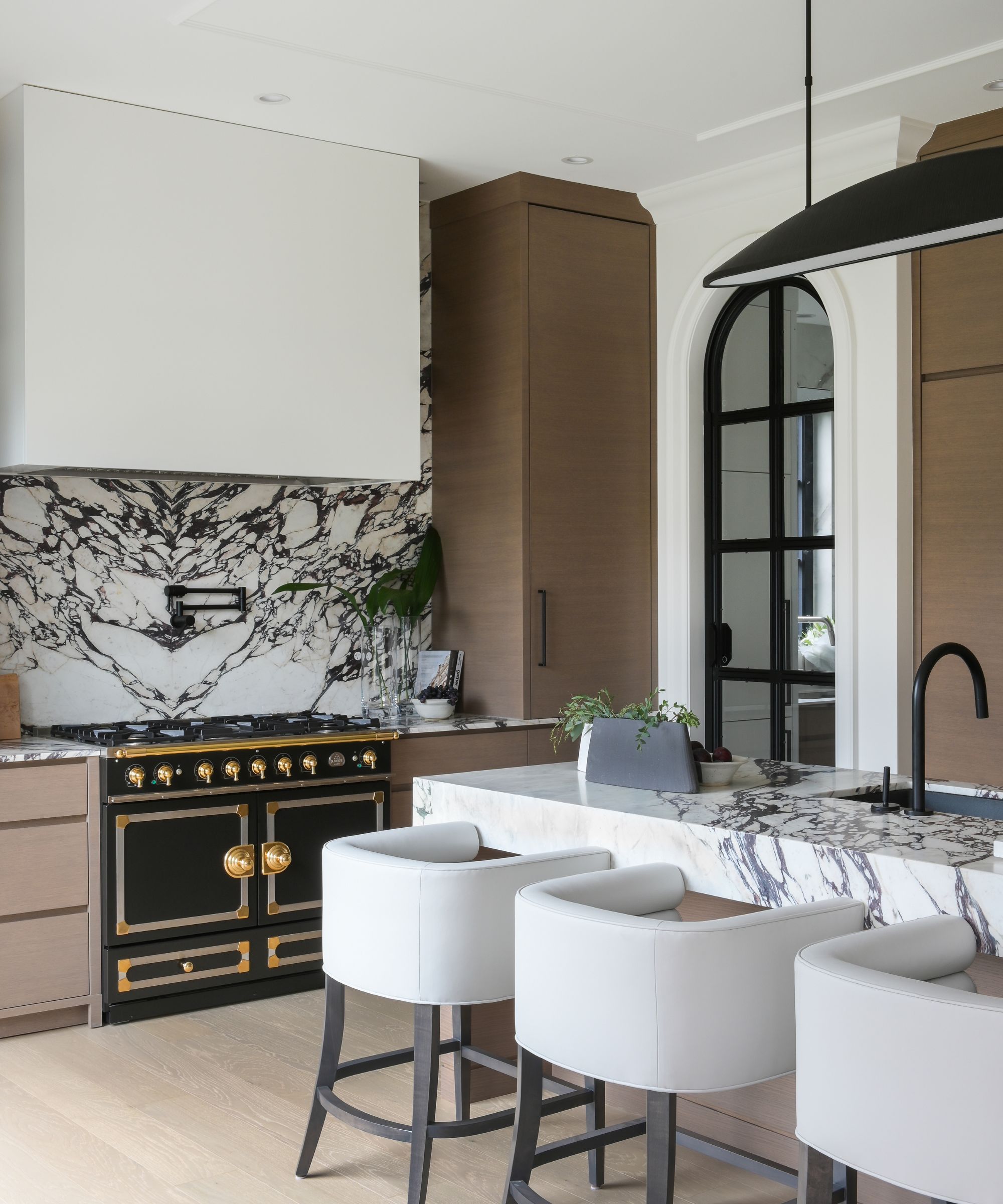
Pale wood flooring keeps the scheme grounded, and using natural woods and pale shades promotes a sense of wellbeing. Just as she did in the living room, the designer introduces accents of black - the faucet, the steel-framed windows, and of course that marble backsplash and La Cornue range cooker.
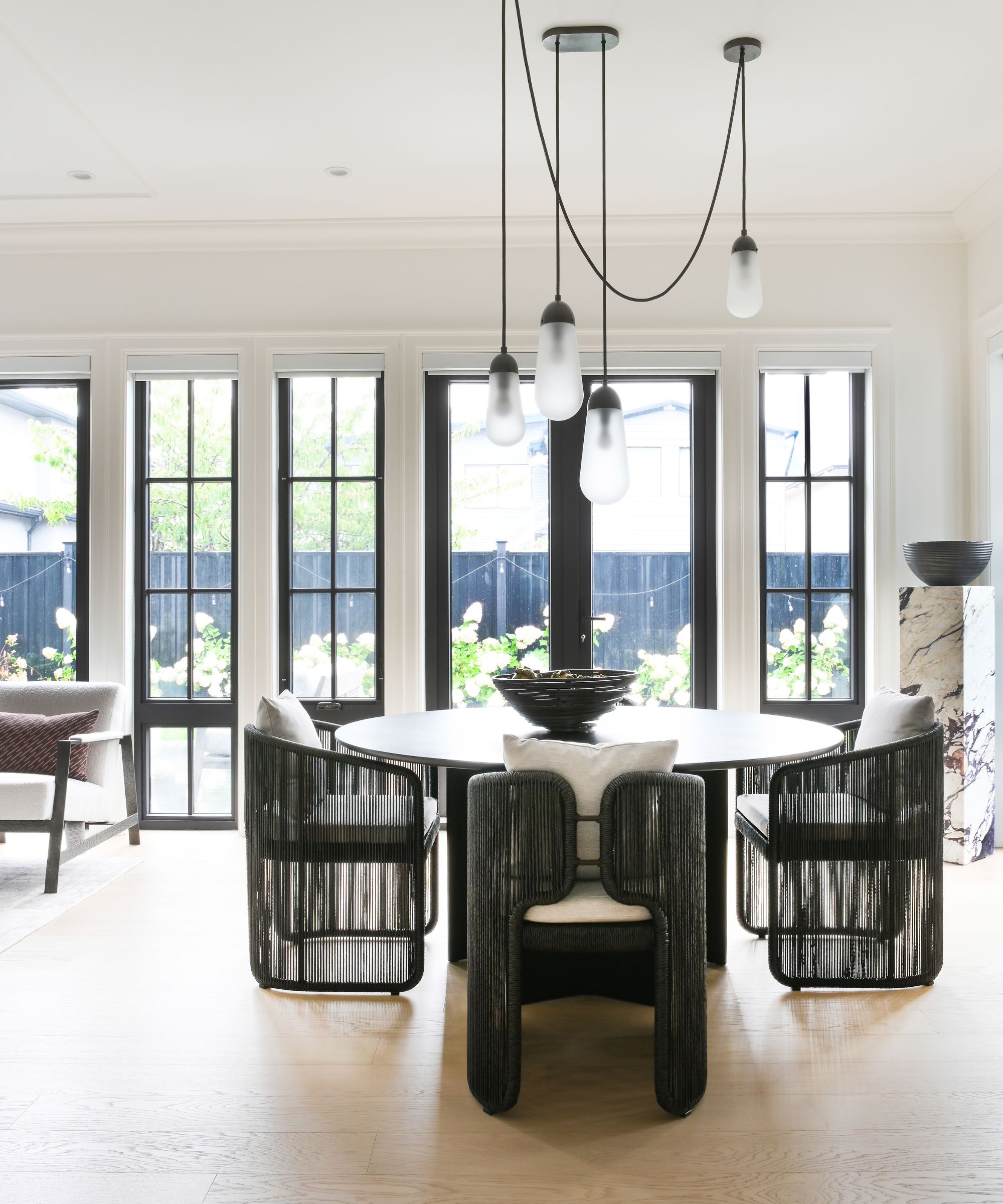
Dining room ideas in the family space stay with the (almost) monochrome scheme. The unusual woven Minka dining chair from Once a Tree provides a sophisticated and contemporary style note.
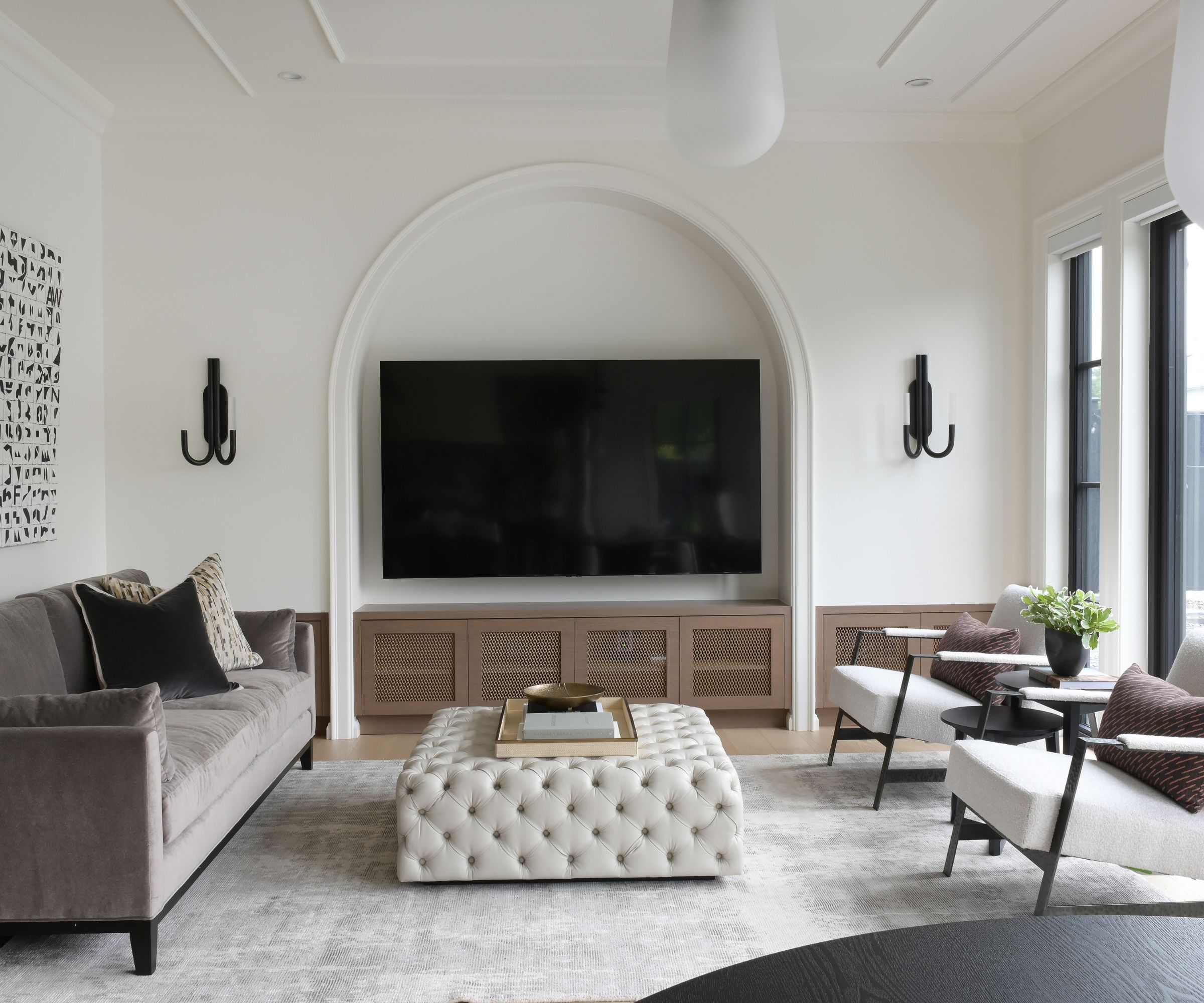
Family living room ideas are about creating a relaxed and relaxing space for everyone to gather for movie nights. The designer picks up the arched theme with the TV alcove, and in this room it's the ceiling paneling that adds texture, along with the elegantly proportioned buttoned ottoman from Namesake. Low cabinets along the length of the TV wall help to ground the space.
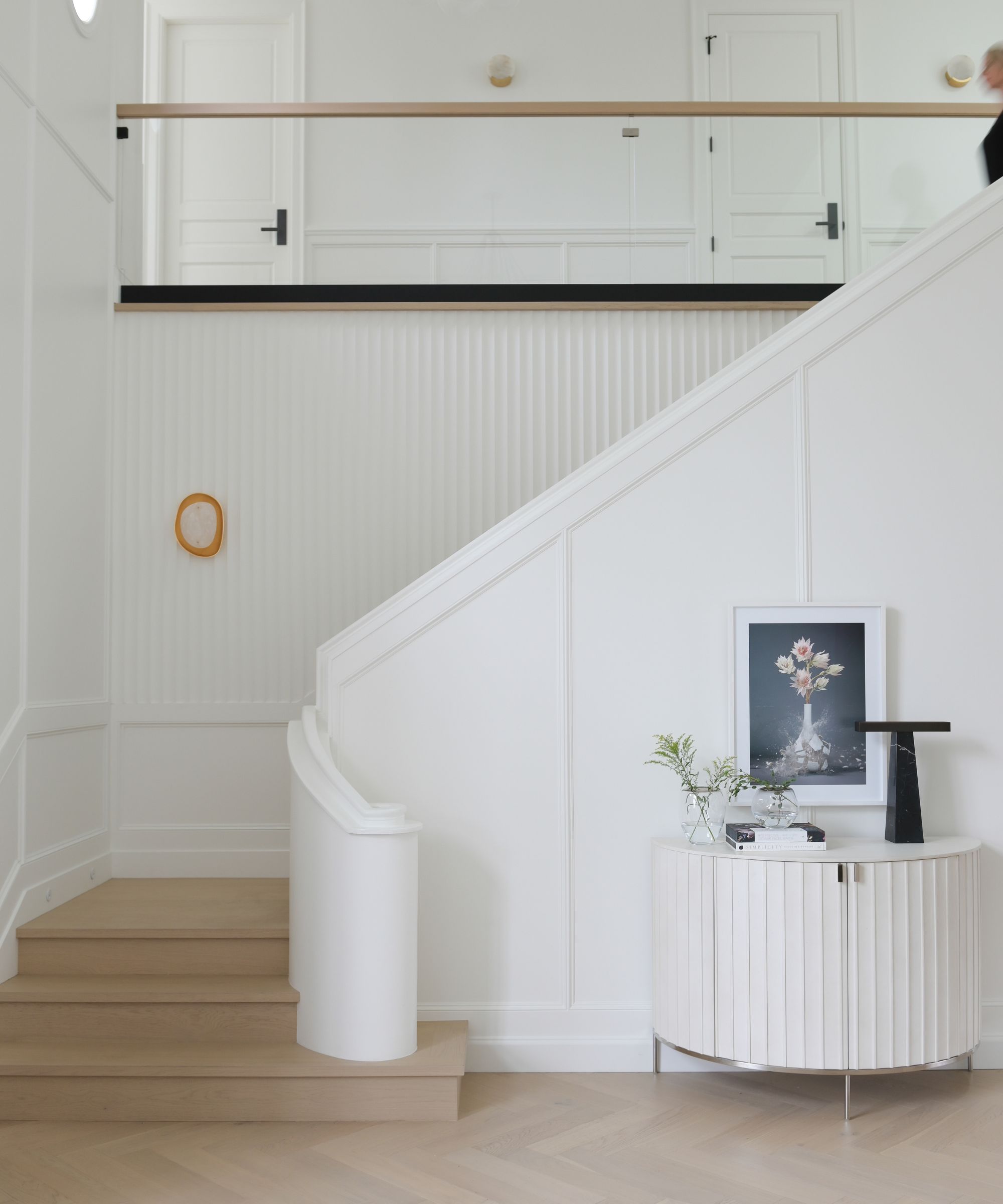
Of all the beautiful spaces in this home, one of the most stunning is the foyer right at the heart of the property. The staircase ideas are all about simple lines and sculptural curves. We love the curves, the tranquil pale wood floor, and the way the wall finish echoes the fluted Modulum Door Chest from Bernhardt.
These softer details were introduced by designer Victoria because she didn't want the scheme to seem too stark. They work well, and are exactly the elements that so effectively create a sense of calm.
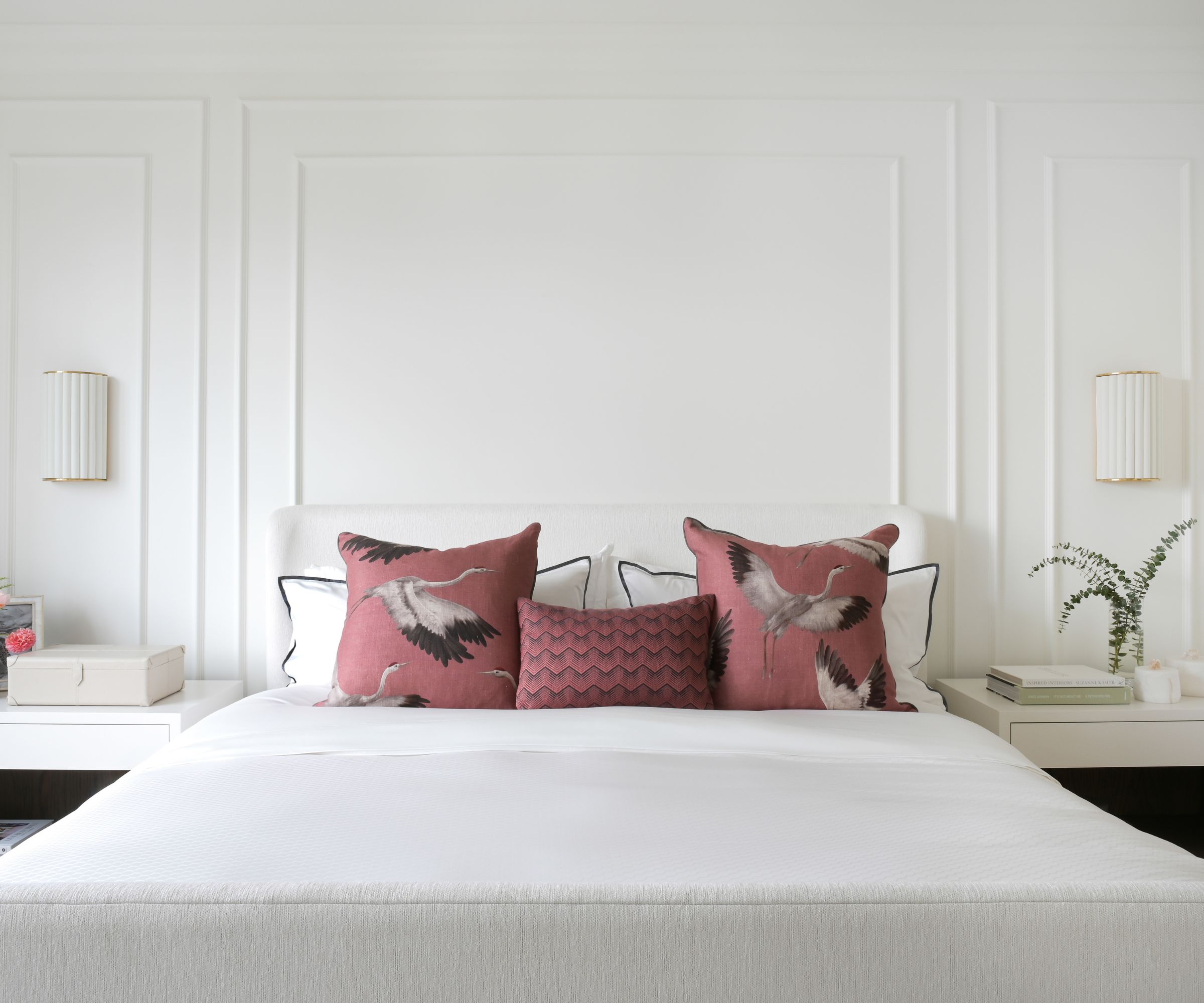
No surprises, then, that at the top of those stairs is a relaxing sanctuary of a bedroom. Clean lines, warm whites, and more understated paneling are the key bedroom ideas to continue the home's quietly sophisticated theme. Bespoke pillows from Enviable Designs add a hint of soft warmth and pattern.
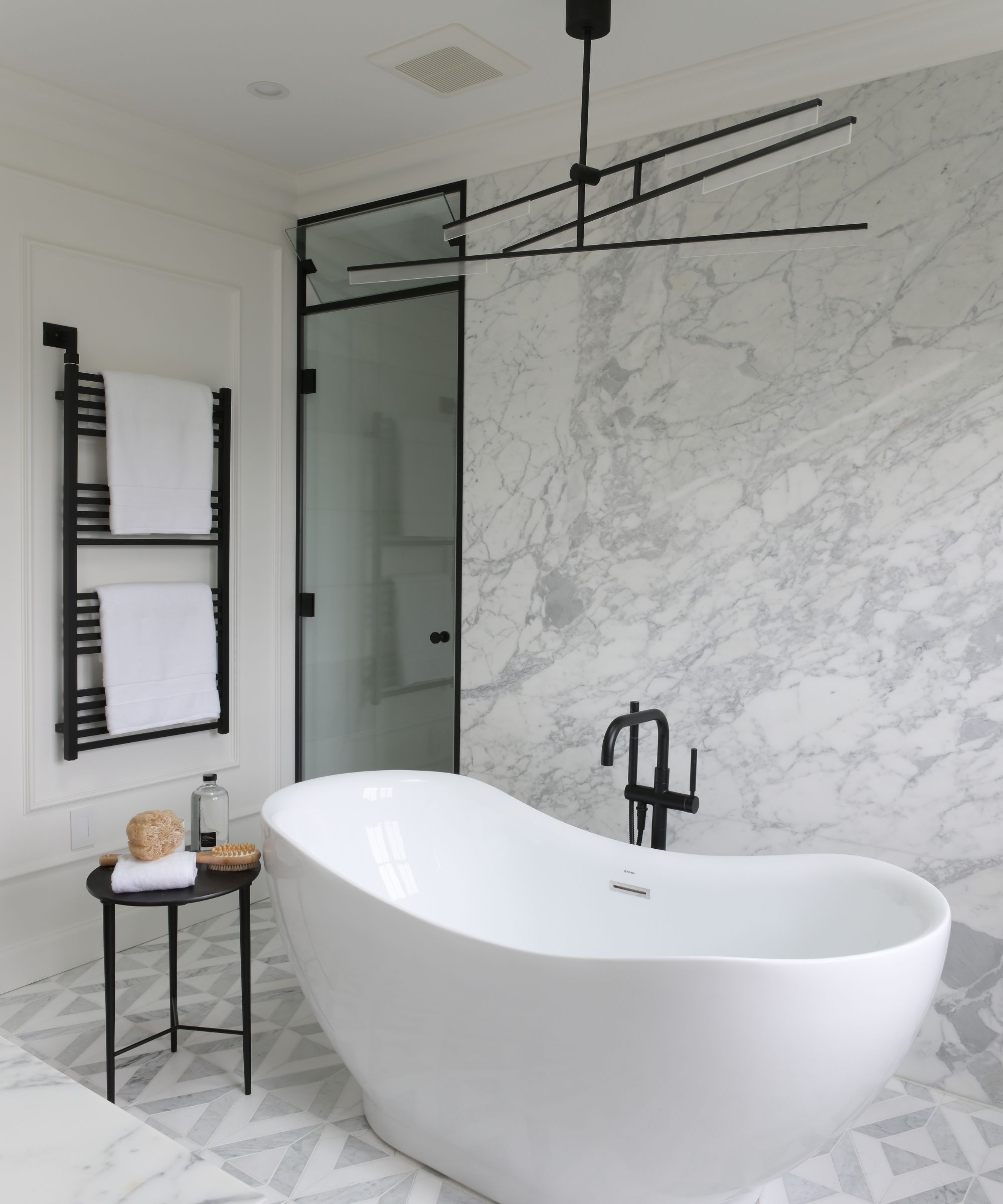
In a house made for relaxing, the ensuite bathroom was bound to be something a little special. The elegant-lined freestanding Antoine tub from Acritec is right at home here in a setting of soft gray tiles and marble walls, with the tub filler, chandelier, and towel rail doing the honors with the black contrast.
Design: Victoria McKenney of Enviable Designs
Photography: Tracey Ayton
Karen sources beautiful homes to feature on the Homes & Gardens website. She loves visiting historic houses in particular and working with photographers to capture all shapes and sizes of properties. Karen began her career as a sub-editor at Hi-Fi News and Record Review magazine. Her move to women’s magazines came soon after, in the shape of Living magazine, which covered cookery, fashion, beauty, homes and gardening. From Living Karen moved to Ideal Home magazine, where as deputy chief sub, then chief sub, she started to really take an interest in properties, architecture, interior design and gardening.
