Dark colors never looked so calming in this family home filled with moody hues
This Pennsylvania home is a masterclass in using color to create cozy, welcoming spaces with just a hint of drama

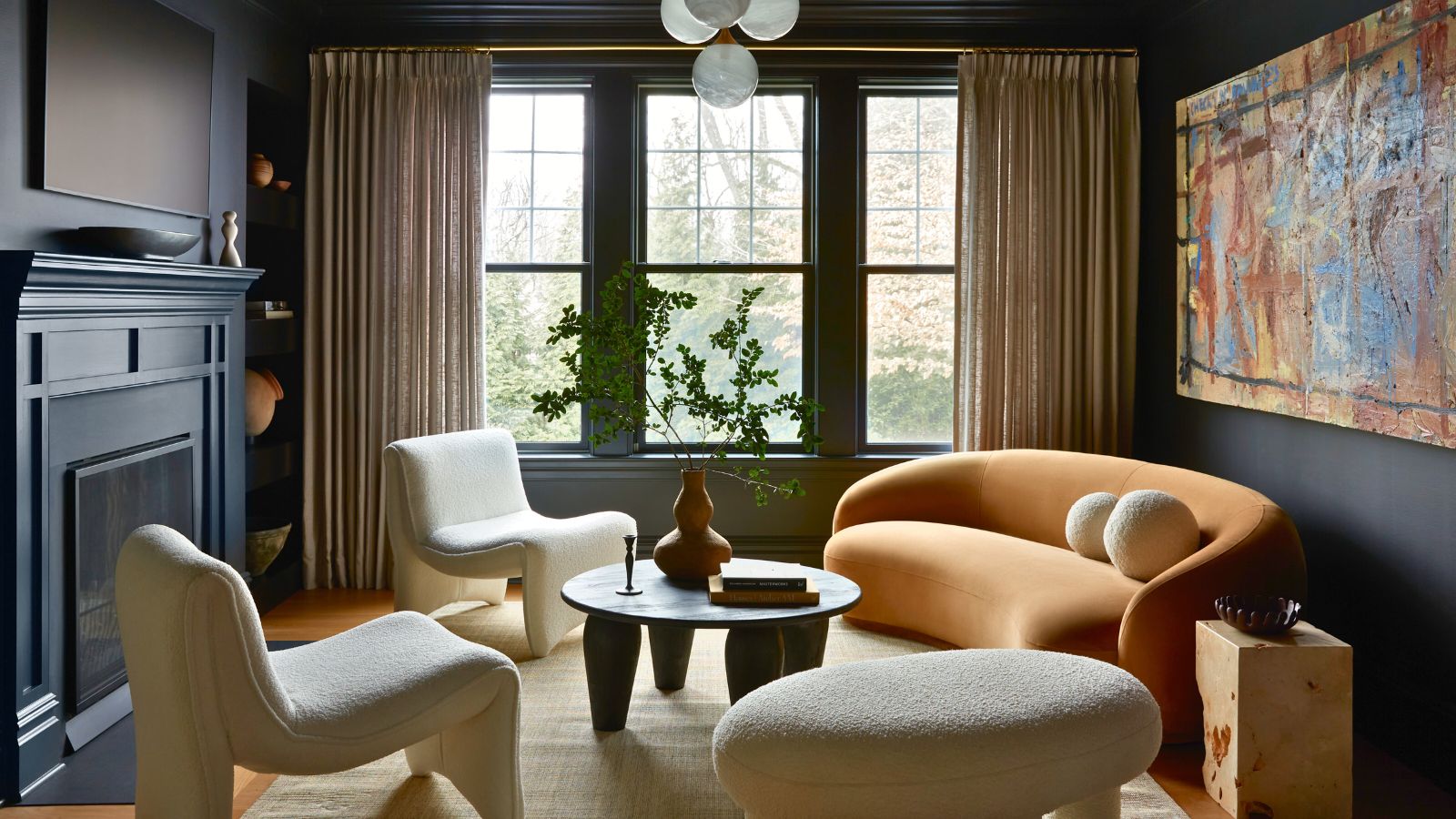
Dark colored walls and furnishings might not be the obvious choice for a large family home, however, when you see the dramatic effects in this recently completed redesign it all starts to make sense.
The property in Penn Valley, Pennsylvania, was built in 2019, its house design perfect for a family of five and their dogs. The owners contacted interior designer Brittany Hakimfar of Far Studio to help them create a house that was both family-friendly as well as elevated, with spaces for everyone to enjoy.
'We wanted the home to feel warm and intimate even though it is a large house,' says designer Brittany. 'In order to do this we made sure that the spaces the family used regularly like the kitchen, breakfast room and family room were all connected and well laid out for open conversations.'
Take a look around and you'll see how this has been achieved. What you'll also discover along the way is just how effective dark color schemes can be in creating a warm, welcoming atmosphere with an elevated, layered look and a sense of drama. Designer Brittany Hakimfar shows us around and picks out her personal highlights.
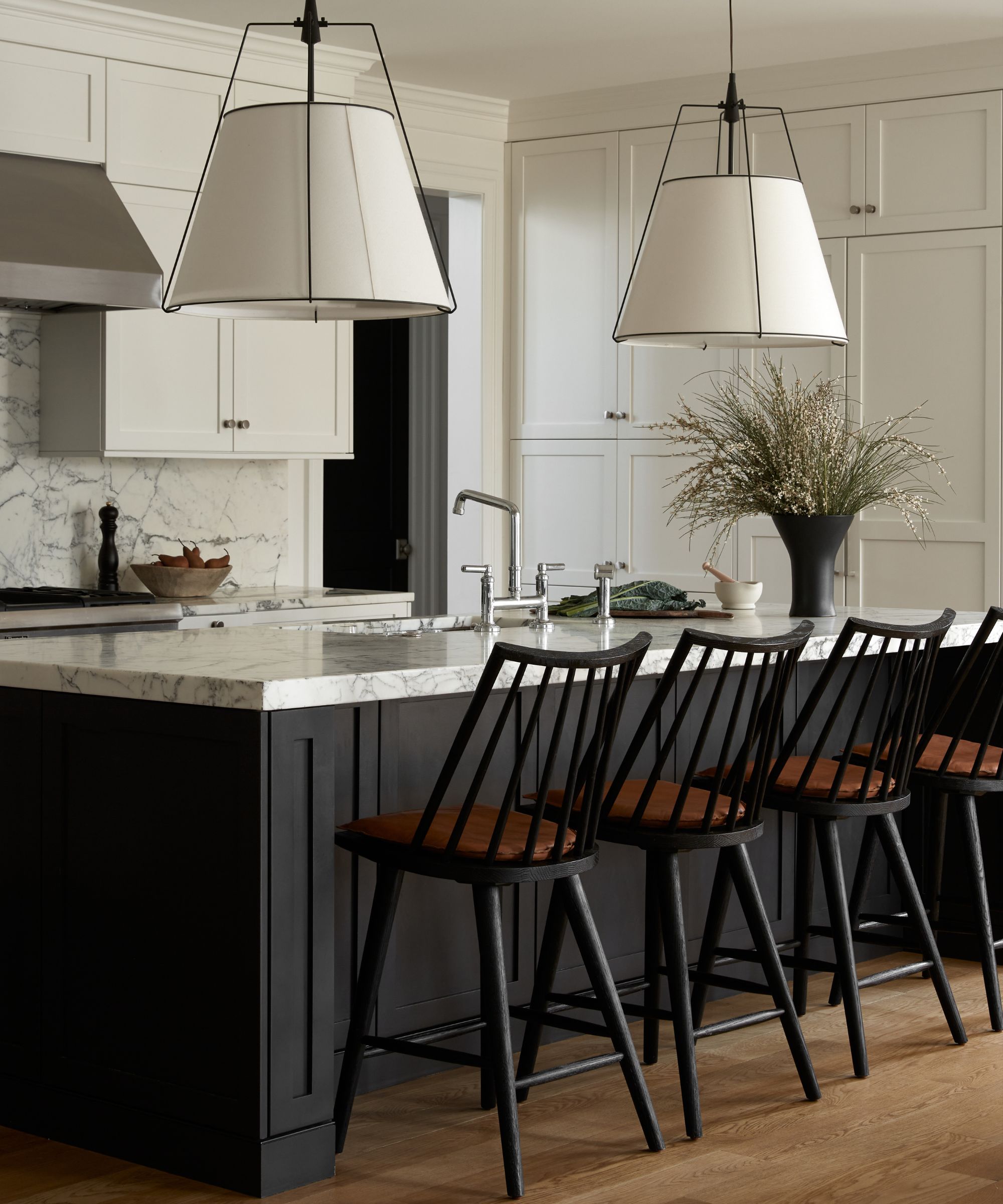
Key to designer Brittany's kitchen ideas was the fact that the owners wanted everything to be durable and kid/dog friendly while still looking elevated and designed.
'Each room feels complete yet everything is meant to be sat on and enjoyed,' says Brittany. 'We also wanted to bring in color subtly, so here the kitchen is accented with a black island and the surrounding cabinets are white.'
The counters and backsplash in a Calacatta marble subtly reference the smart black and white elements elsewhere in the room. The kitchen island lighting –pendants from Rejuvenation – adds a tailored look to the scheme.
Design expertise in your inbox – from inspiring decorating ideas and beautiful celebrity homes to practical gardening advice and shopping round-ups.
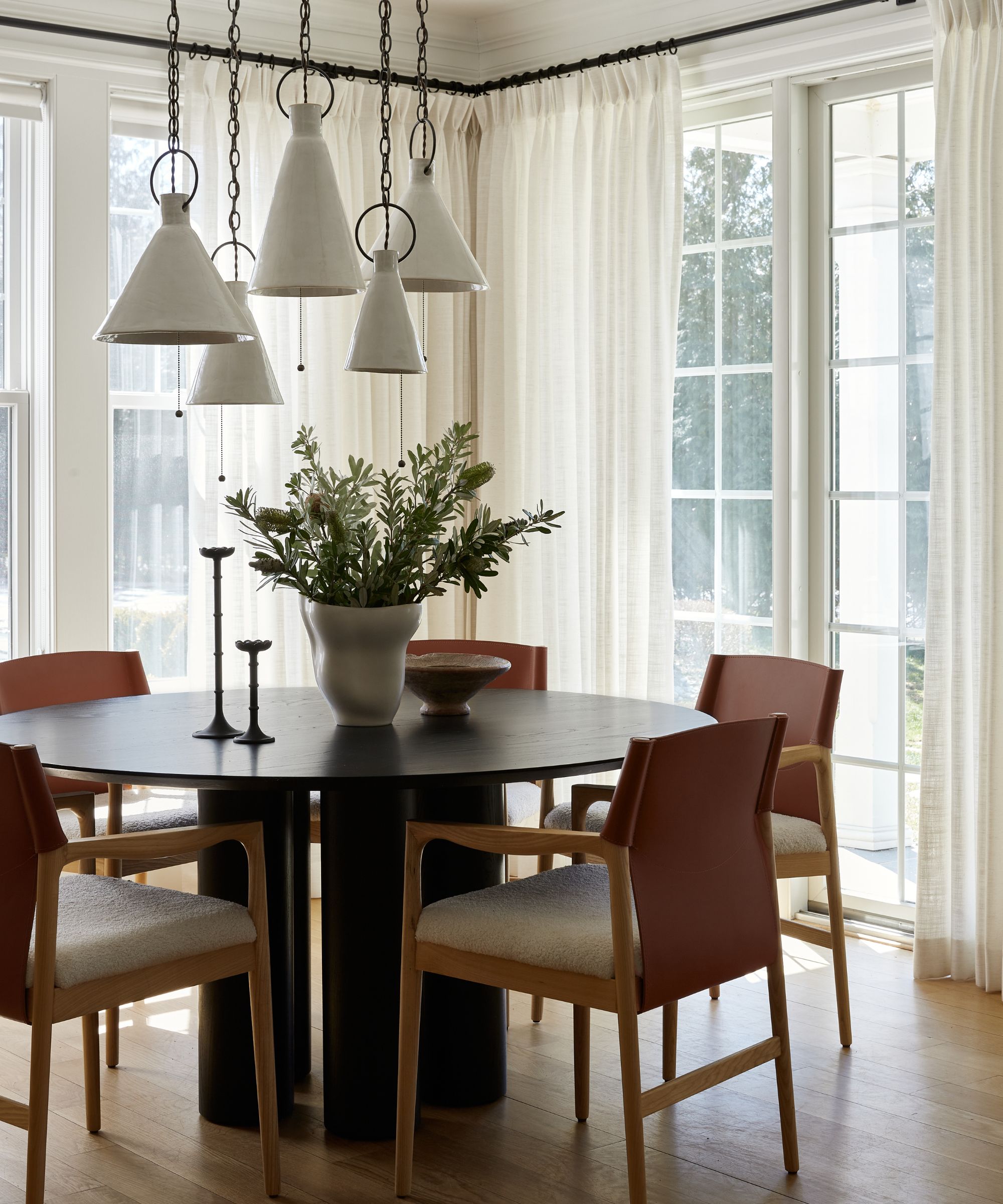
In the eat-in kitchen, a custom light installation by local Philadelphia lighting designer Natalie Page adds the wow factor and provides a pleasing contrast with the custom breakfast table in blackened ash. The drapery is in a sheer off-white linen, with black iron hardware.
'Each room has drapery, wallcovering or a wall color or treatment, light fixtures and warm textures and tones, and a mix of wood to create the completed look. The clients really wanted the home to feel warm and layered,' says designer Brittany.
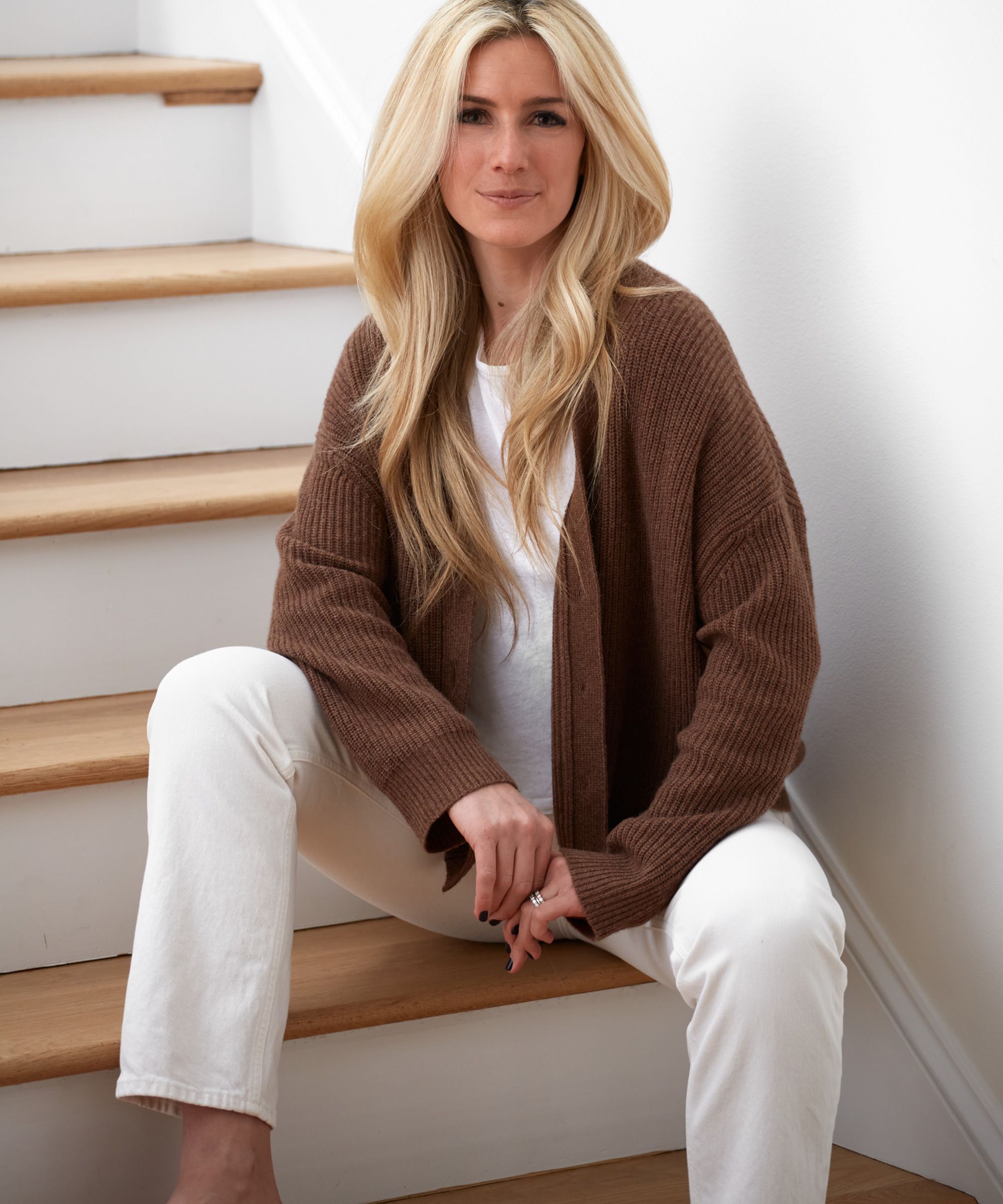
Brittany is a Philadelphia based interior designer and founder of Far Studio. After graduating from the George Washington University with a major in interior design, Brittany began her career in New York City working for Mark Cunningham.
In 2012, she moved to Los Angeles to work with renowned AD100 designer Waldo Fernandez where she honed her skills in high-end residential and commercial design. After working with Waldo for five years, she returned to her hometown of Philadelphia to begin her own design firm.
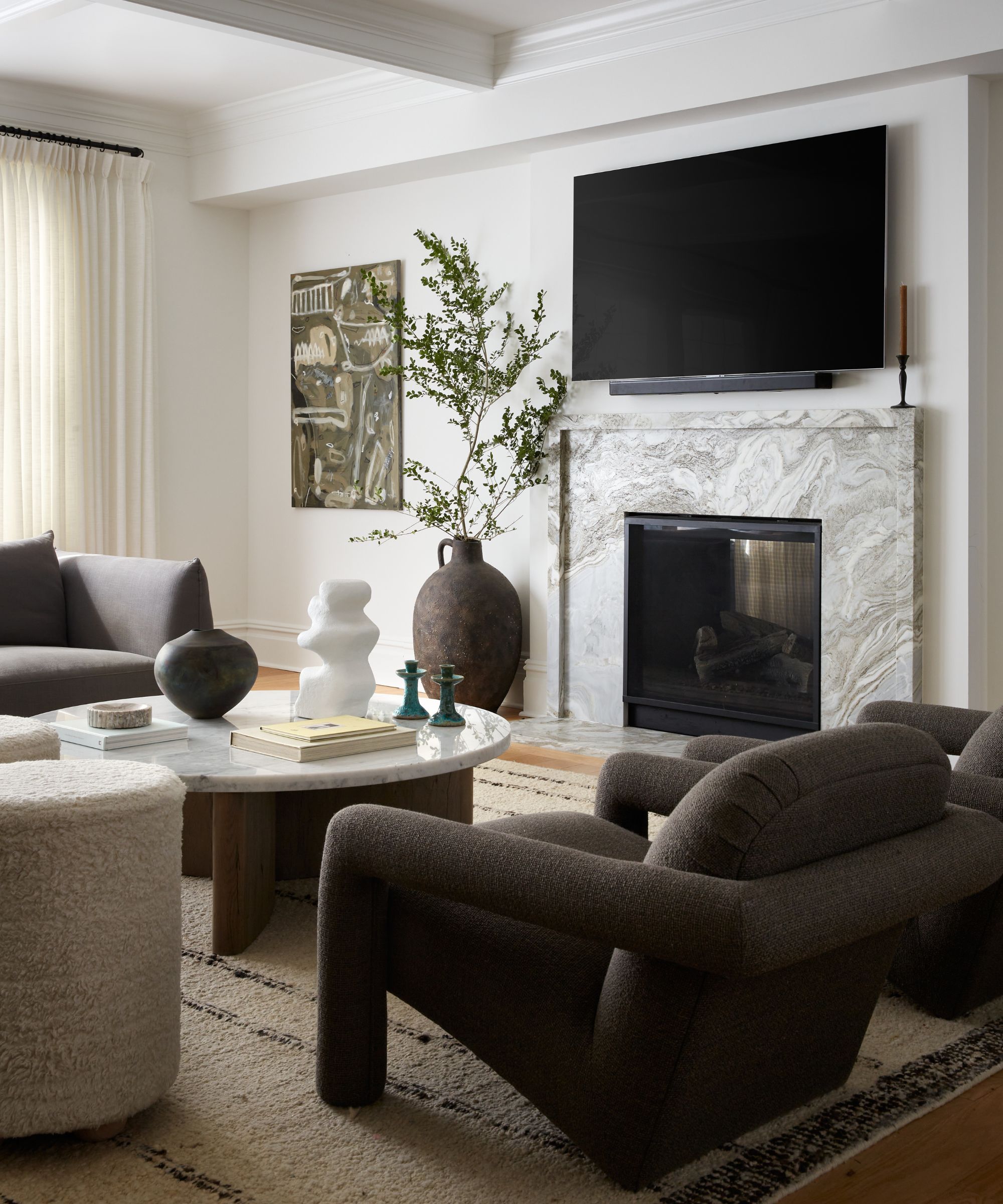
There's a change of pace in the family room, where it's the family room furniture ideas rather than the walls that provide the dark dramatic touches. Not only does it look good, but it's a practical choice for a space with youngsters and dogs around.
'We did a custom marble surround at the fireplace in a stunning marble with warm brown and taupe tones,' says Brittany. 'The custom sofa is in a graphite-colored performance linen and the rest of the room is accented with one-of-a-kind vintage pieces and artifacts.'
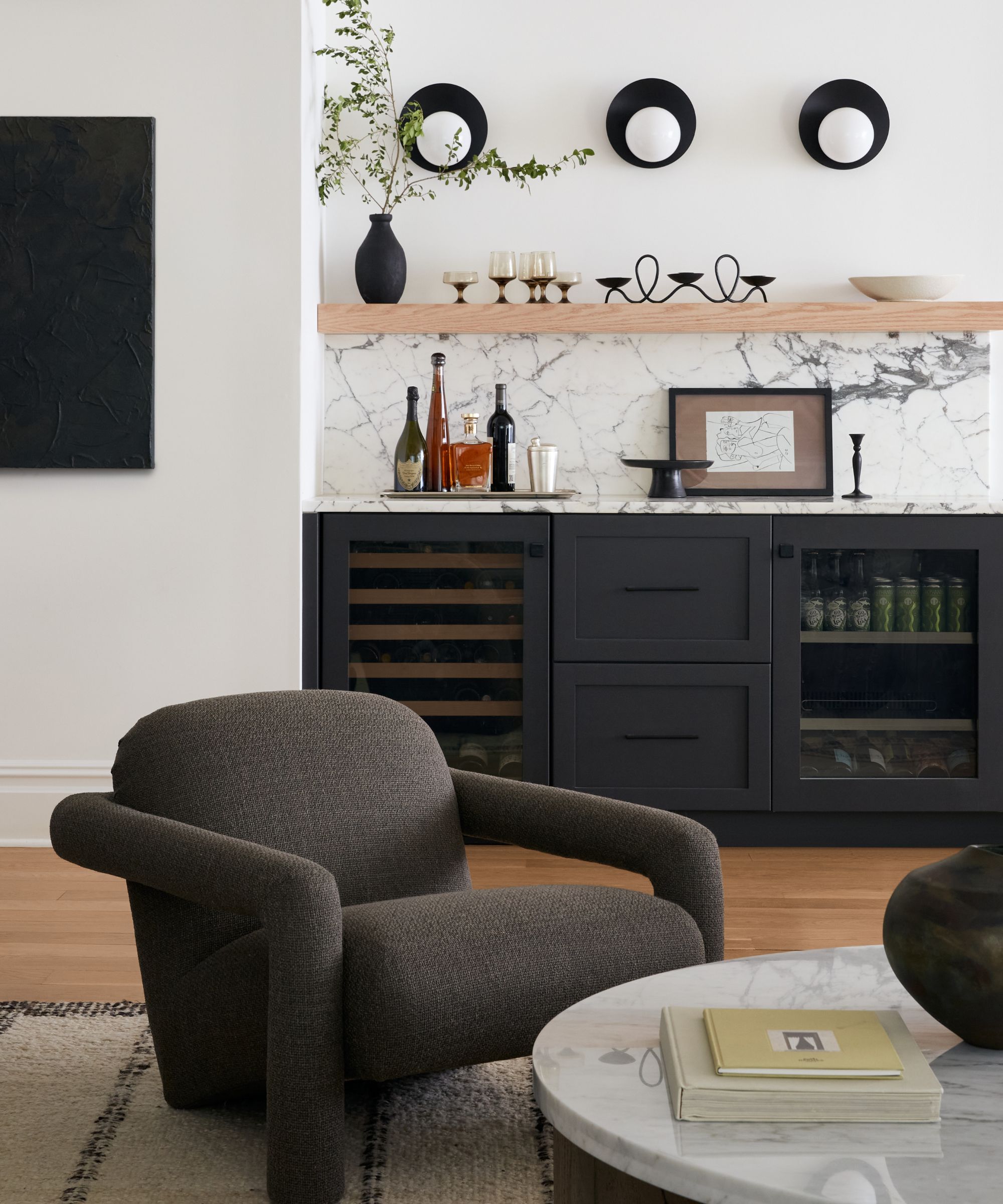
Anyone looking for home bar ideas can't fail to find inspiration in the family room's smart bar area, which makes great use of room's the back wall and echoes the kitchen's black cabinetry and Calacatta marble backsplash and counters.
'The home bar was a great feature moment, accented with a white oak shelf and three sconces,' says Brittany.
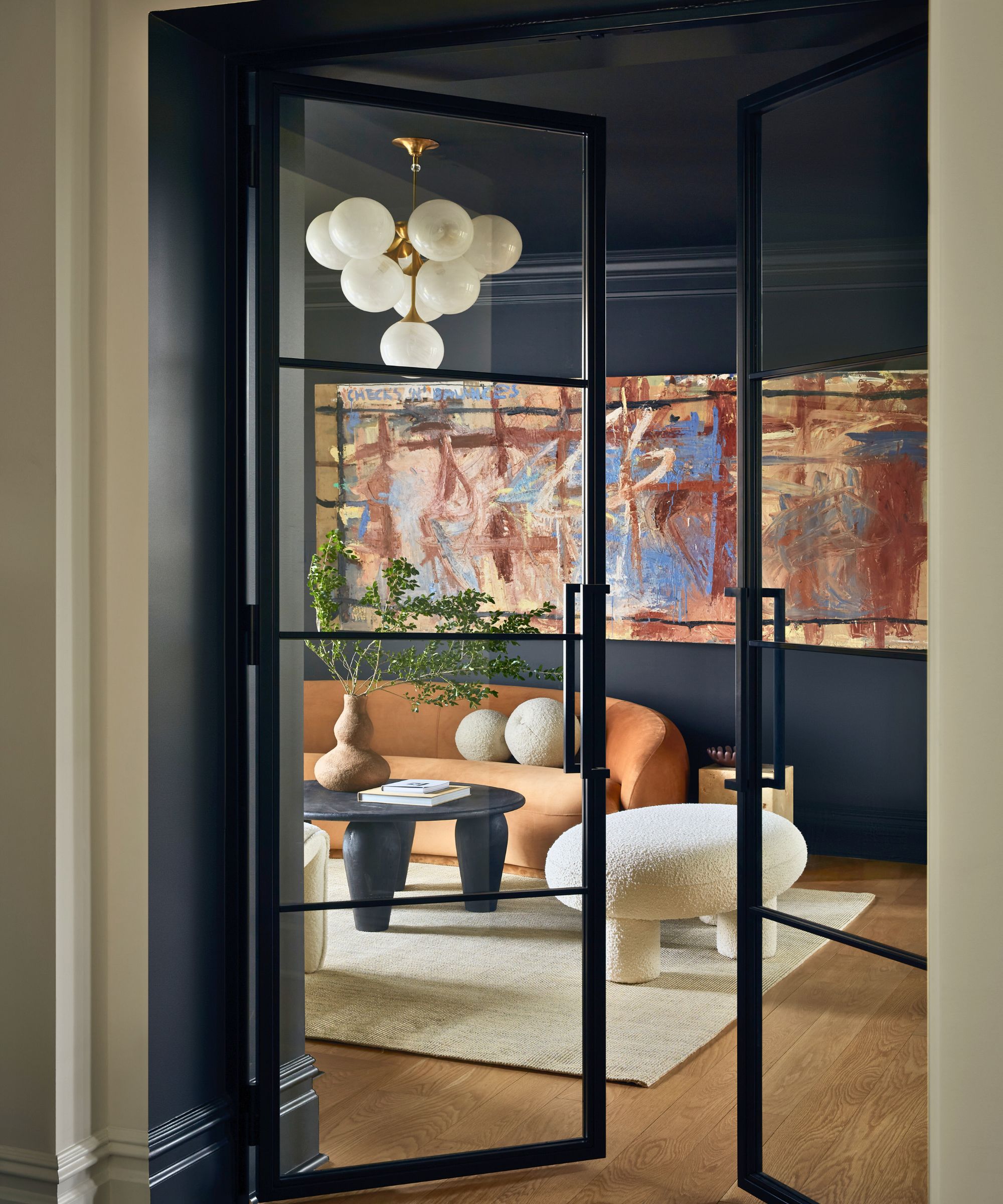
The living room was separated from the rest of the downstairs open-plan spaces by a steel and glass door to give some privacy while still allowing it to be visible for all areas.
It's not often that you'd see black walls included in living room ideas for a family home but there's a coziness and a sophistication about the room, with Farrow & Ball's Off Black shade on the walls.
'Apart from the walls, the showpiece in this room is the oversized (120'' long) abstract painting which really adds a splash of color,' says Brittany. 'This was a vintage piece we sourced from an auction.'
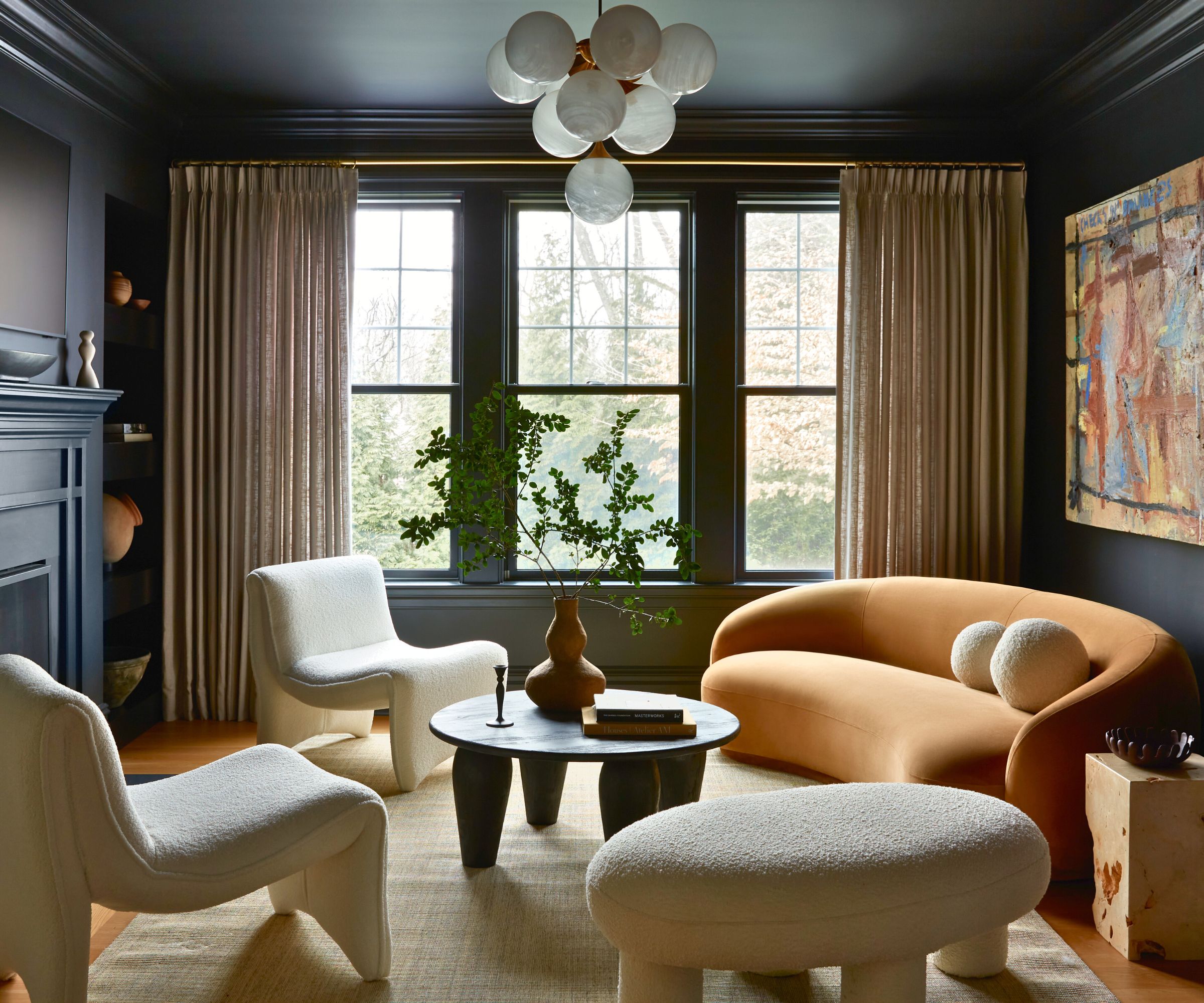
Next to the window, custom shelving has been painted to match the wall. The curved sofa is a custom piece in ochre-colored velvet and the chairs are upholstered in a cream bouclé. The chandelier, from Visual Comfort, adds a touch of glamor to the space.
'We really wanted to bring in the natural materials and use those to add depth and warmth to the space,' says Brittany. 'So we chose a slate coffee table and a rug in woven jute and sisal to complete the scheme.'
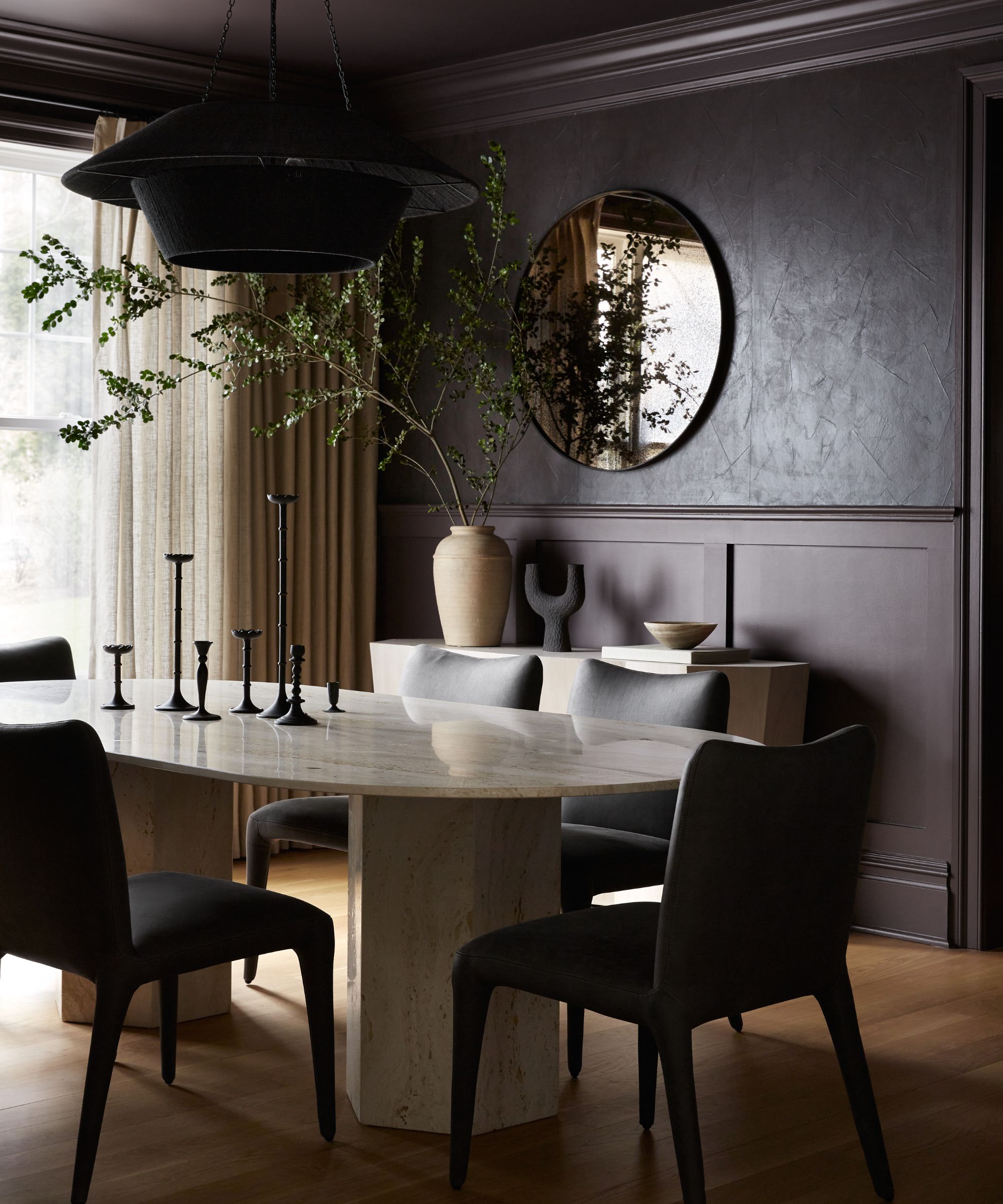
Dining room ideas for this elegant room are sure to get the dinner party conversations started. The walls are covered in a Phillip Jeffries plaster wallpaper in a deep brown color tone, with wainscoting, ceiling and trim in Farrow & Ball's mahogany. It all adds up to a sophisticated look, with a side serving of warmth and intimacy.
'The beautiful dining table is one of my favorite pieces in the whole house,' says designer Brittany. 'It's an unusual travertine piece in a racetrack shape with pedestal legs and the dining chairs are the perfect complement in a soft mink suede.'
The striking, contemporary chandelier is from Nickey Kehoe in Los Angeles.
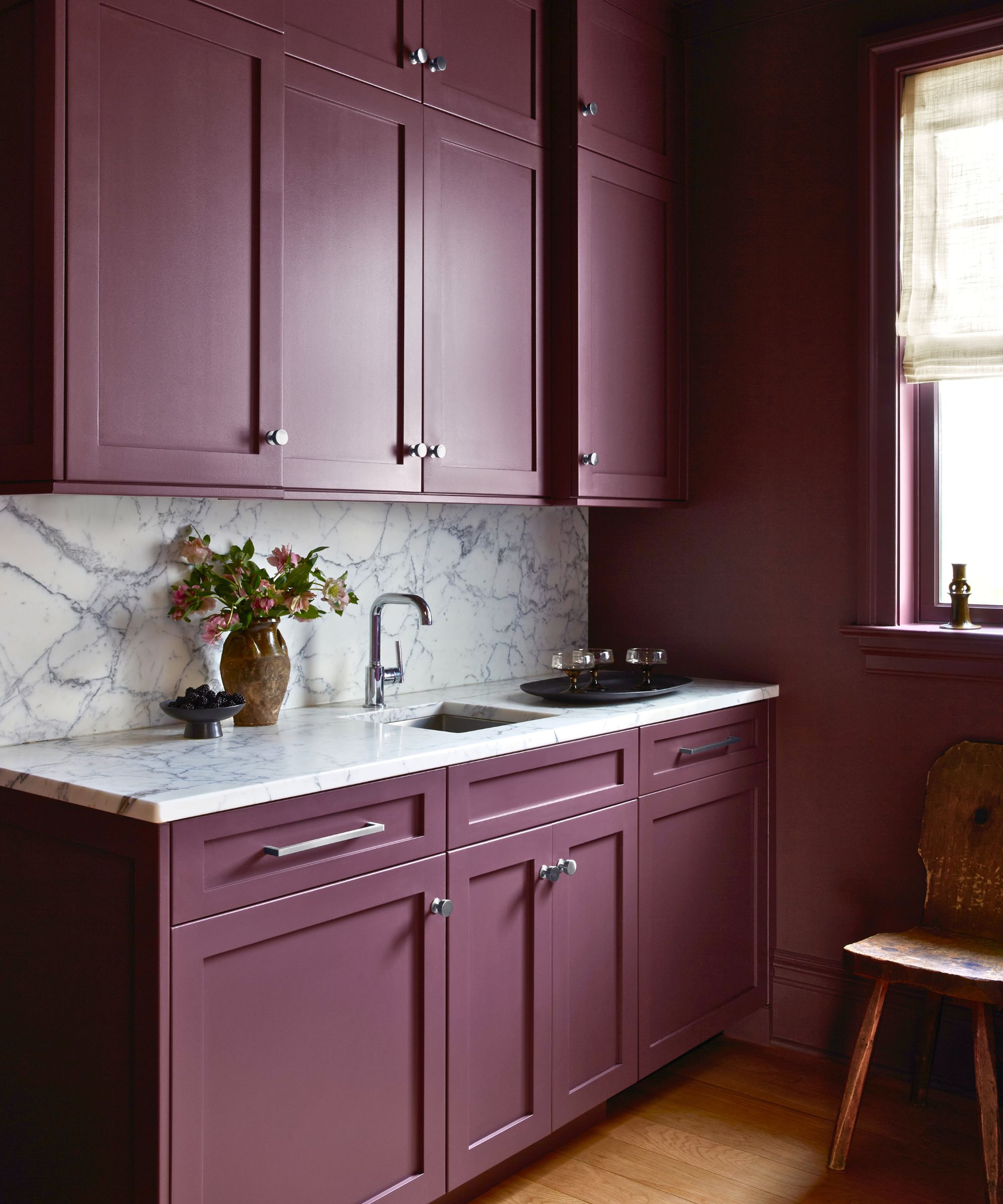
Deep purple cabinets in the butler's pantry add the perfect pop of color. The butler's pantry is off the dining room, so the dark walls make a nice progression from the textured wallcovering in there.
The butler's pantry cabinetry and walls are painted in Farrow & Ball's Brinjal, the marble countertop and backsplash tie in with the kitchen and family room finishes.
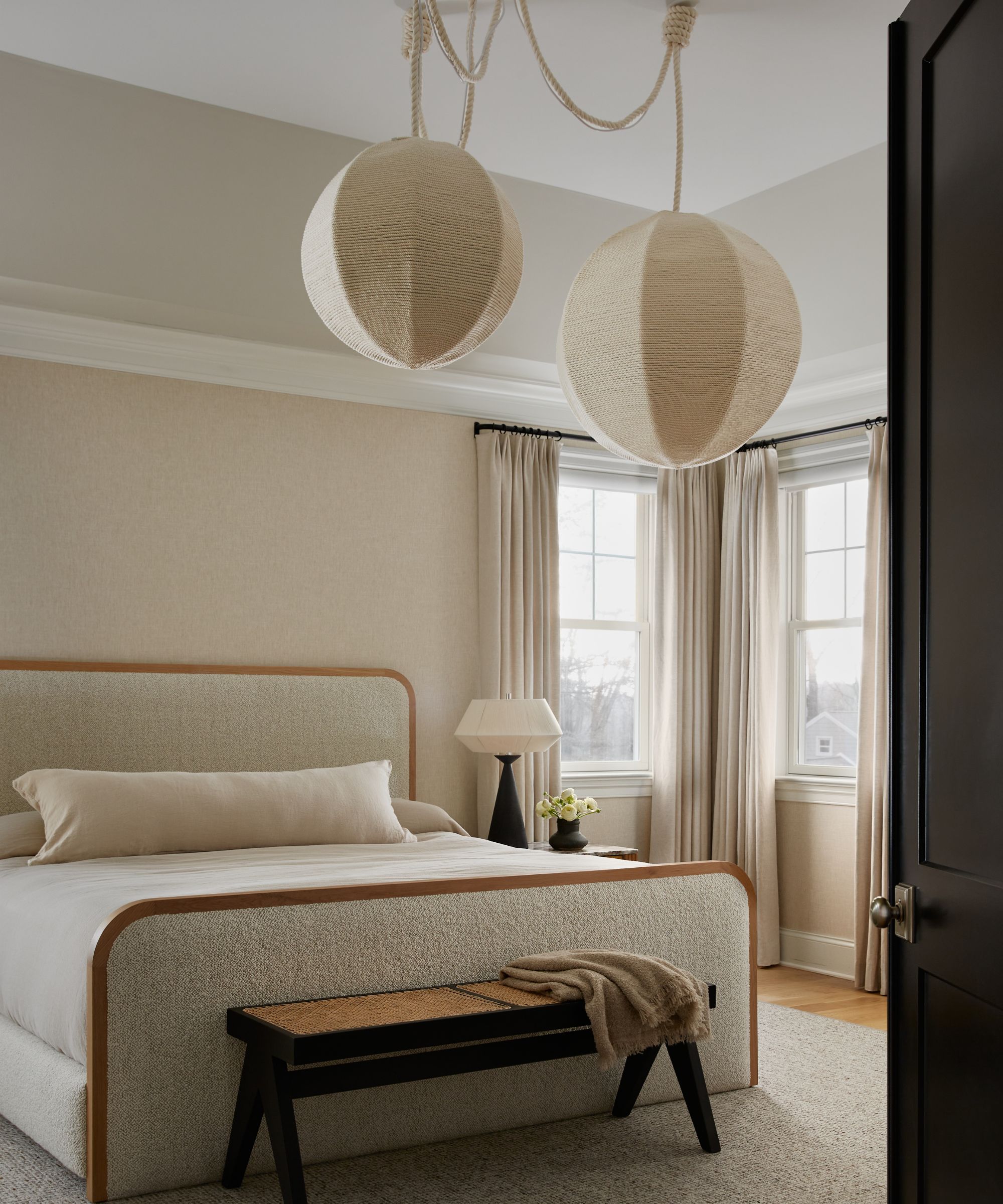
The modern bedroom ideas in the primary suite include one of the designer's favorite design elements: 'A rope-wrapped lantern piece from Cuff Studio that is a true moment,' says Brittany. 'We love how it looks with the light on and the light/shadows it creates and it casts the perfect soft bedroom lighting.'
The walls are covered in a Kravet wallcovering and the drapery is a hemp colored linen. The bed is a custom piece, in a Lee Jofa textured bouclé fabric with a white oak frame.
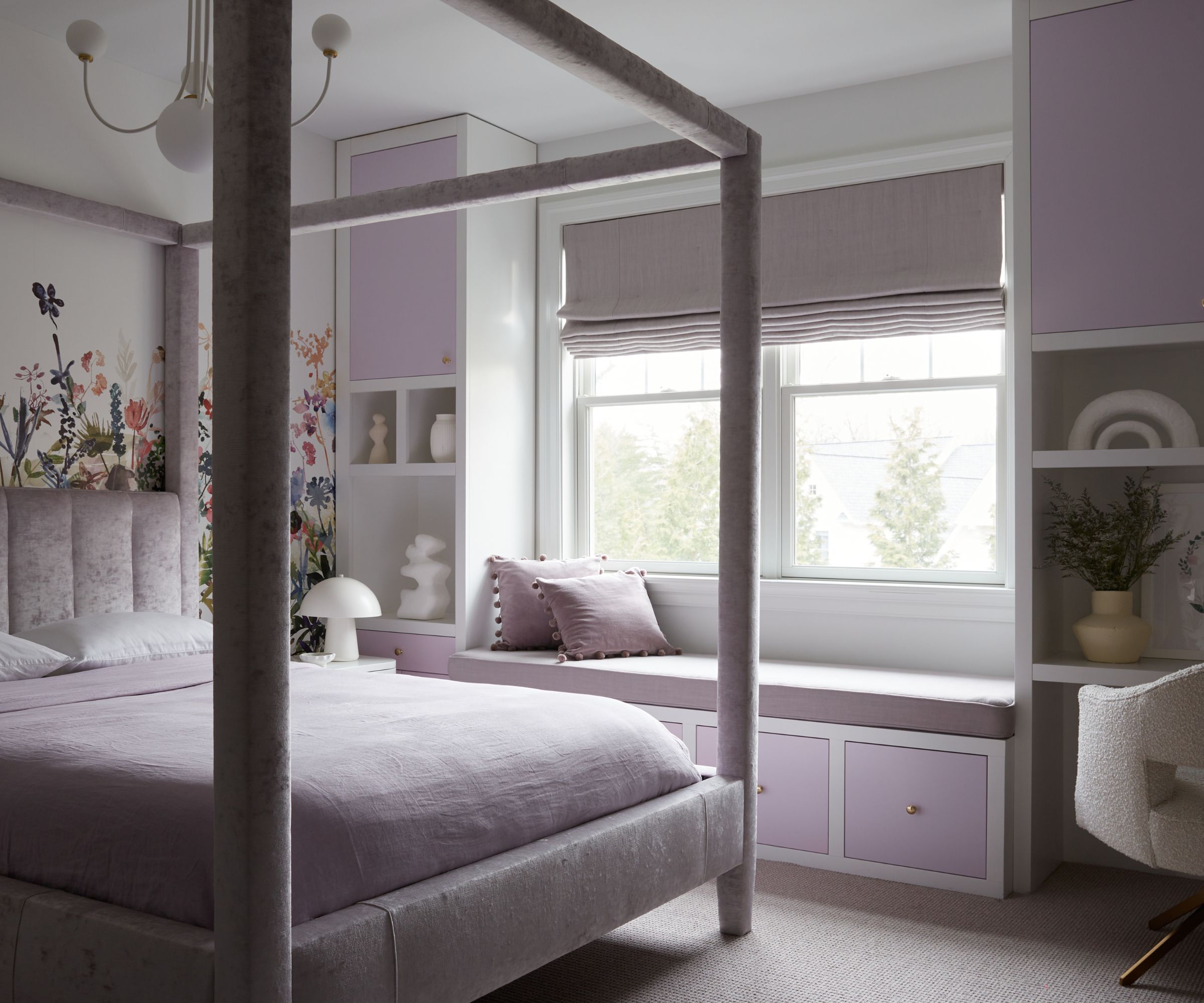
Each of the girls' rooms has a specific color theme, with this one being lilac with a floral mural. Built-ins around the window, and a bespoke window seat provide plenty of storage and display space, as well as a desk for studying. 'We wanted the bedrooms to feel timeless but still connected and special,' says designer Brittany.
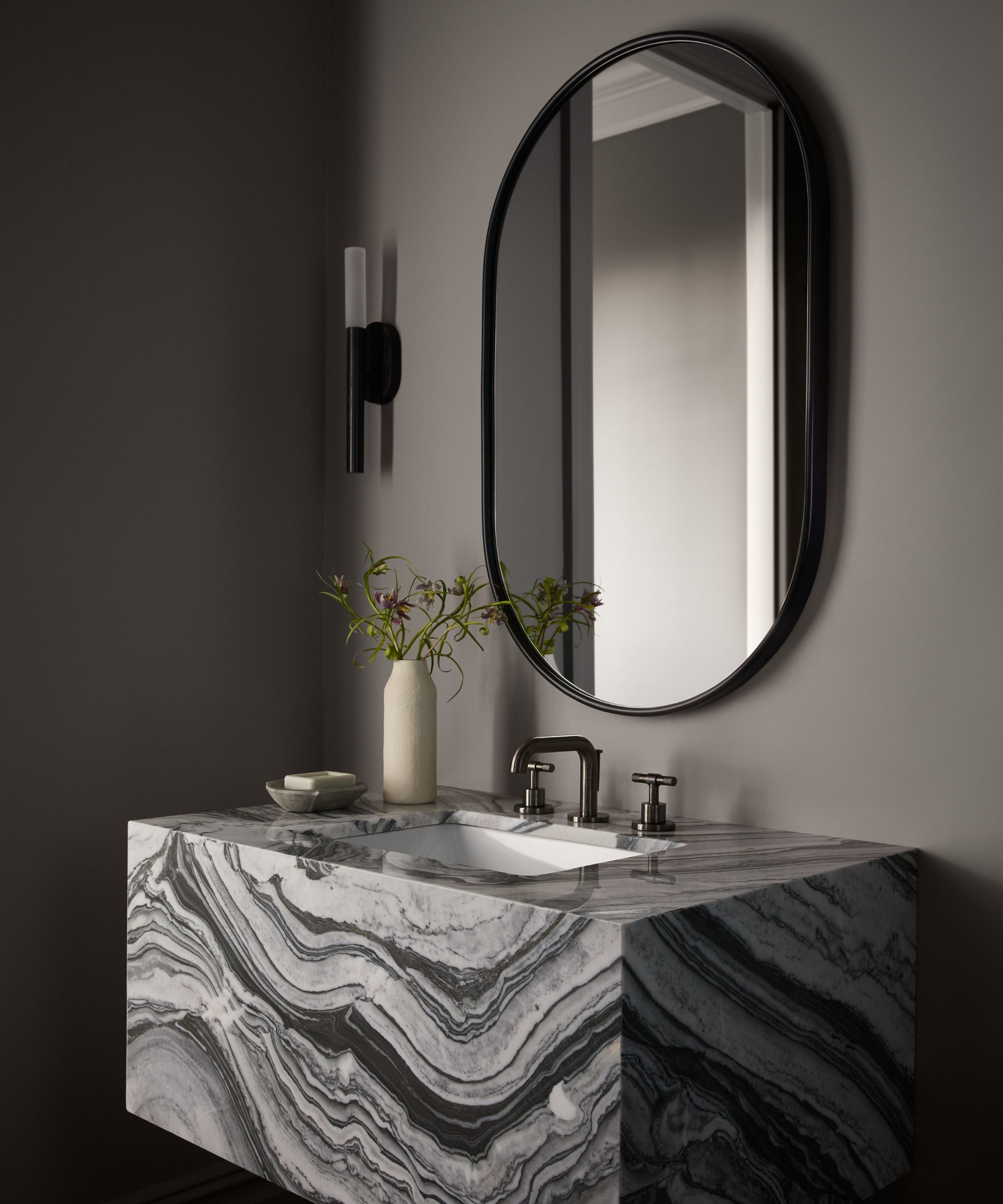
Before we leave this beautiful home, shall we just take a moment to appreciate the powder room ideas, and in particular this custom floating marble vanity? Dark and dramatic, like the paint color on the walls, the smallest room in the house becomes a big design moment with impact.
Interior design: Brittany Hakimfar at Far Studio
Photography: Brian Wetzel Photo
Styling: Kristi Hunter
Karen sources beautiful homes to feature on the Homes & Gardens website. She loves visiting historic houses in particular and working with photographers to capture all shapes and sizes of properties. Karen began her career as a sub-editor at Hi-Fi News and Record Review magazine. Her move to women’s magazines came soon after, in the shape of Living magazine, which covered cookery, fashion, beauty, homes and gardening. From Living Karen moved to Ideal Home magazine, where as deputy chief sub, then chief sub, she started to really take an interest in properties, architecture, interior design and gardening.
