This ancient English cottage has been given a New England-influenced remodel – and, yes, it's superb
A dated cottage in rural Sussex has been extended and remodelled into a beautiful country home that combines the best of old and New England
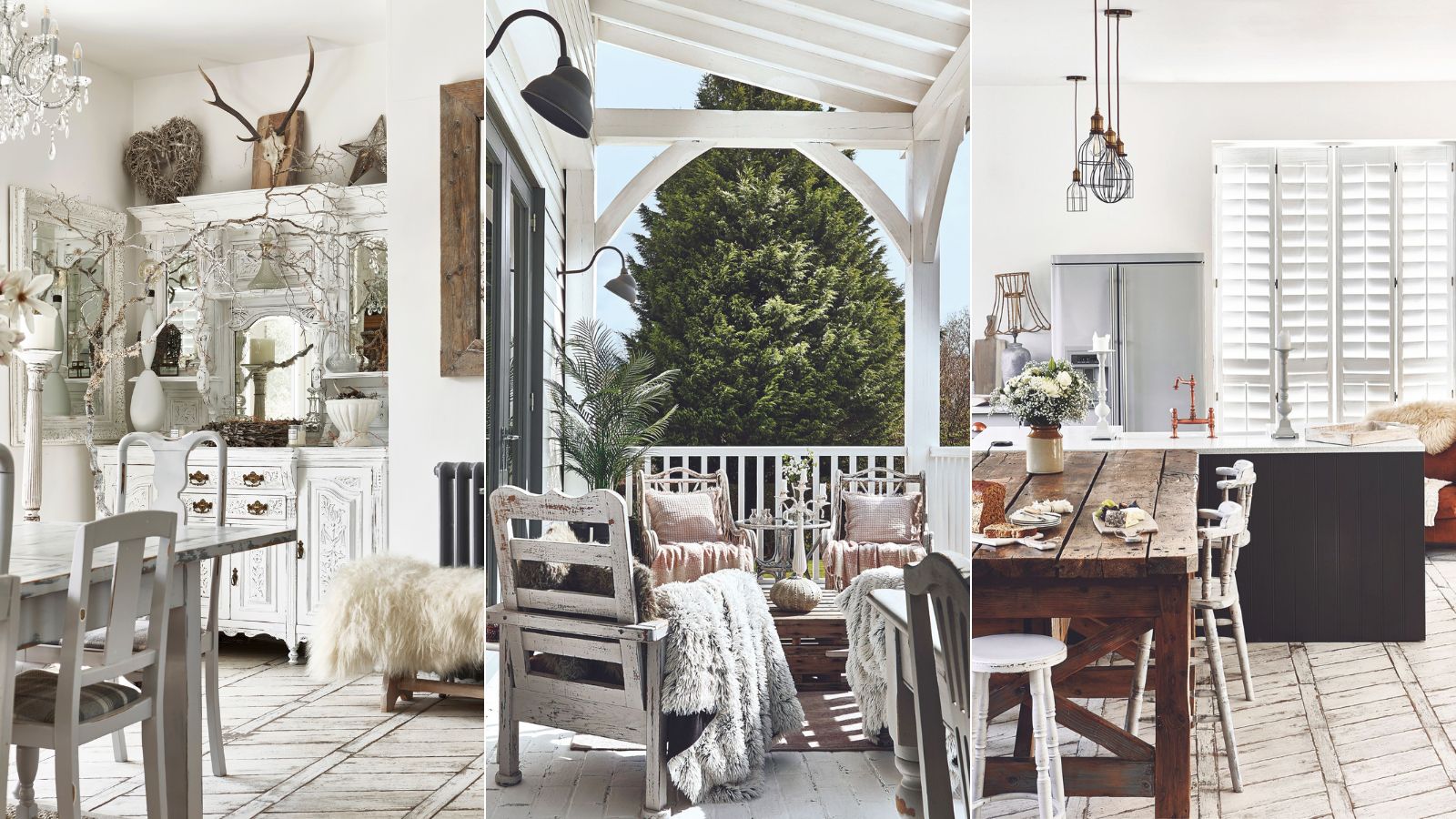
Design expertise in your inbox – from inspiring decorating ideas and beautiful celebrity homes to practical gardening advice and shopping round-ups.
You are now subscribed
Your newsletter sign-up was successful
Want to add more newsletters?

Twice a week
Homes&Gardens
The ultimate interior design resource from the world's leading experts - discover inspiring decorating ideas, color scheming know-how, garden inspiration and shopping expertise.

Once a week
In The Loop from Next In Design
Members of the Next in Design Circle will receive In the Loop, our weekly email filled with trade news, names to know and spotlight moments. Together we’re building a brighter design future.

Twice a week
Cucina
Whether you’re passionate about hosting exquisite dinners, experimenting with culinary trends, or perfecting your kitchen's design with timeless elegance and innovative functionality, this newsletter is here to inspire
Tracey Gill’s characterful weatherboarded house, with its handmade clay tiled roof, porch and manicured lawns, is so in tune with its surroundings it is difficult to believe it is barely four years old.
‘Our focus when we were house hunting was to find the prettiest location regardless of the property’s looks,’ Tracey explains. ‘I knew I could change any house we bought, so the important factor was the land and location.’
Nestled deep in rural Sussex, in southern England, the location epitomizes much of what country living is about. ‘We are near a very lovely village, set in three acres with a field bound by a stream. The house is up a track which gives access to just two other properties. It’s pin-drop quiet!’ says Tracey.
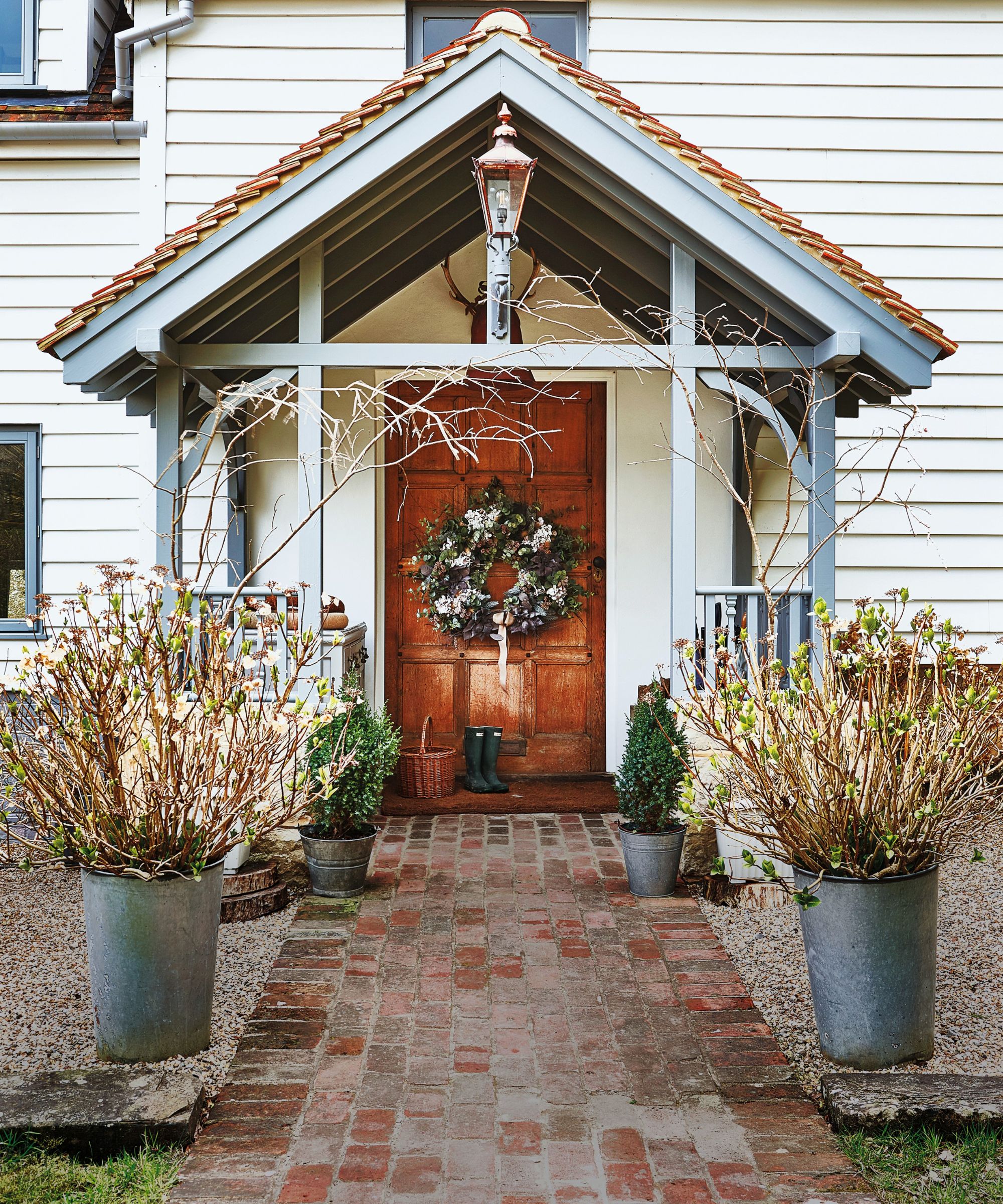
Vintage zinc planters placed either side of the path add a sense of formality to the front door
The original house was seriously in need of renovation, however – a diminutive, dated cottage, worlds away from the stylish home that now stands on the same plot of land.
‘Dating back in parts to 1730, it was covered in cream pebble dash with concrete roof tiles, modern leaded light windows, Artexed walls, old carpets and an unimaginative addition,’ recalls Tracey.
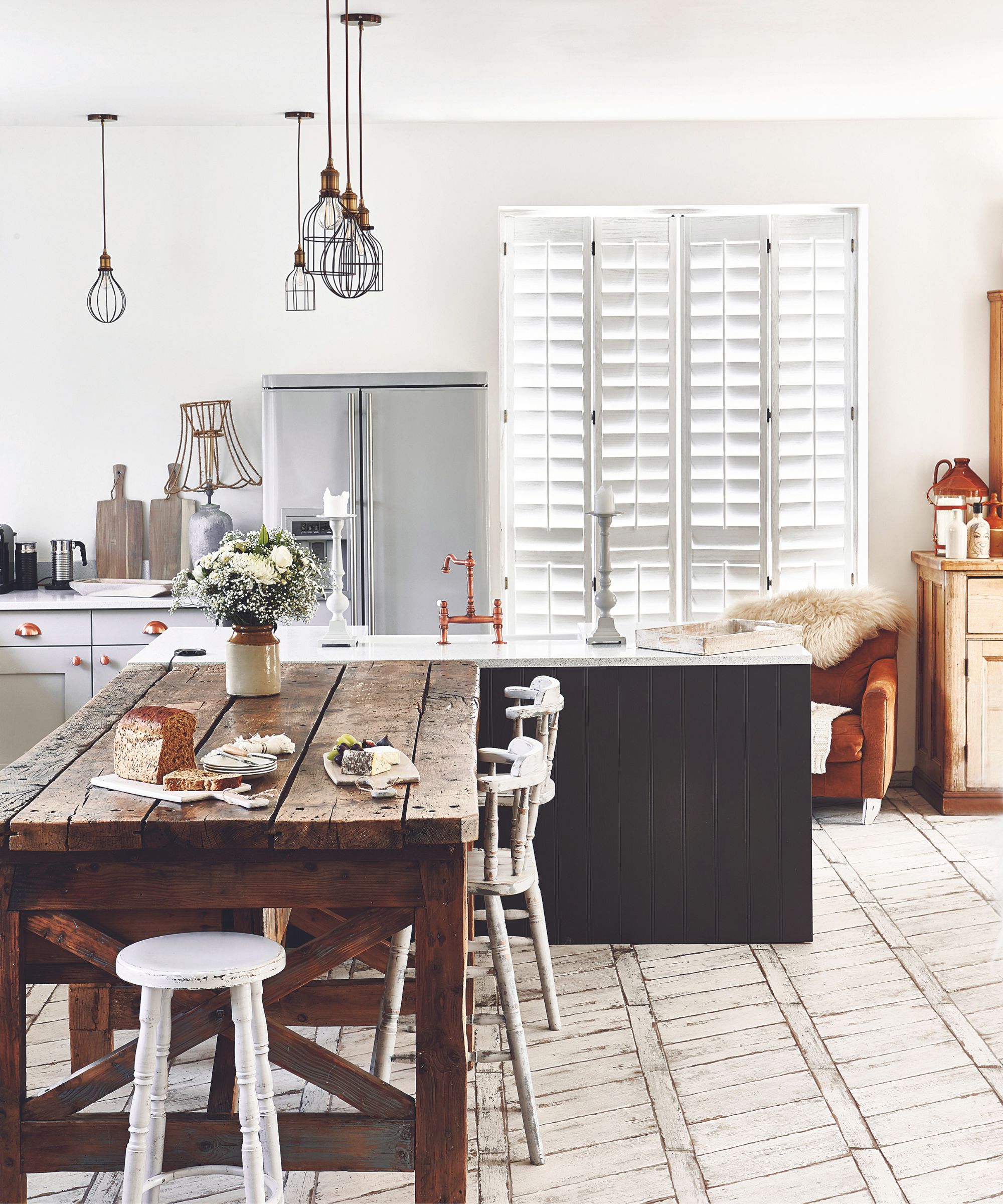
Reclaimed pieces add a modern rustic touch and a warm contrast to the pure white walls. A reclaimed engineer’s bench has been repurposed as an island for a sociable space
How fortunate, then, that it fell into Tracey’s hands and became part of her long-held vision for cottage decorating ideas.
‘I actually designed the house I wanted before we moved in,’ she explains, referencing styles from the US as inspiration.
Design expertise in your inbox – from inspiring decorating ideas and beautiful celebrity homes to practical gardening advice and shopping round-ups.
‘The brief I gave myself was to bring the New England coastal style back to Sussex via Texas and the Deep South.’
For Tracey it represents a homecoming for her favorite architectural style, first introduced to the US by the pilgrim settlers from 17th-century England. The success of this renovation relied on its exterior being sympathetic to the traditional Sussex vernacular, with the use of white weatherboard unifying the old cottage and the new extended section.
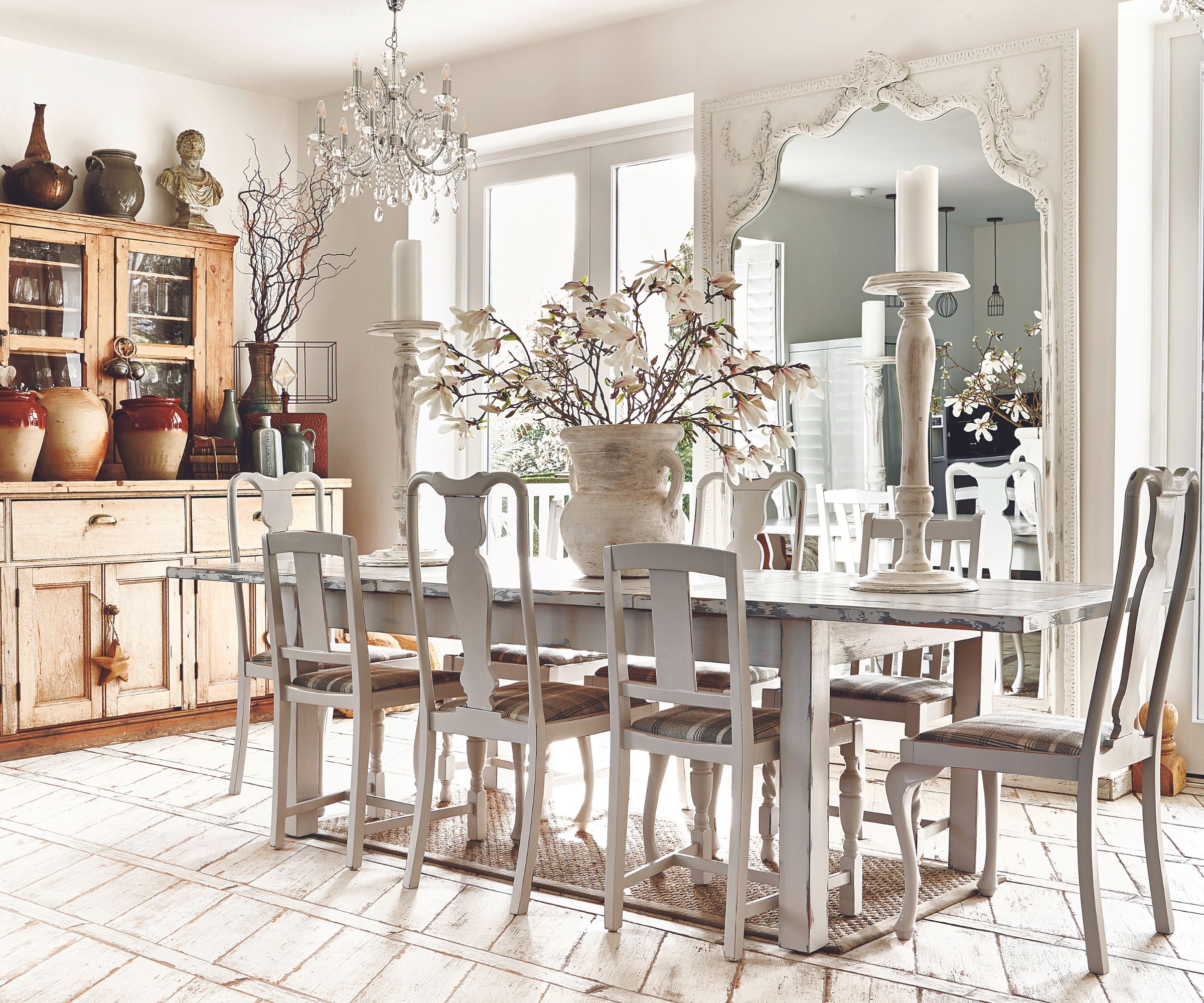
The space has been designed for year-round entertaining and socializing, with doors leading directly onto the veranda and a large table that comfortably seats eight. Different styles of chairs have been stripped back and painted the same shade of white for a unifying effect
Inside, the old and the new offer character and space in equal measure, with the original house now a cozy snug-library, sitting room and office area. A kitchen-dining room leading to the back porch creates the expansive downstairs part of the new addition.
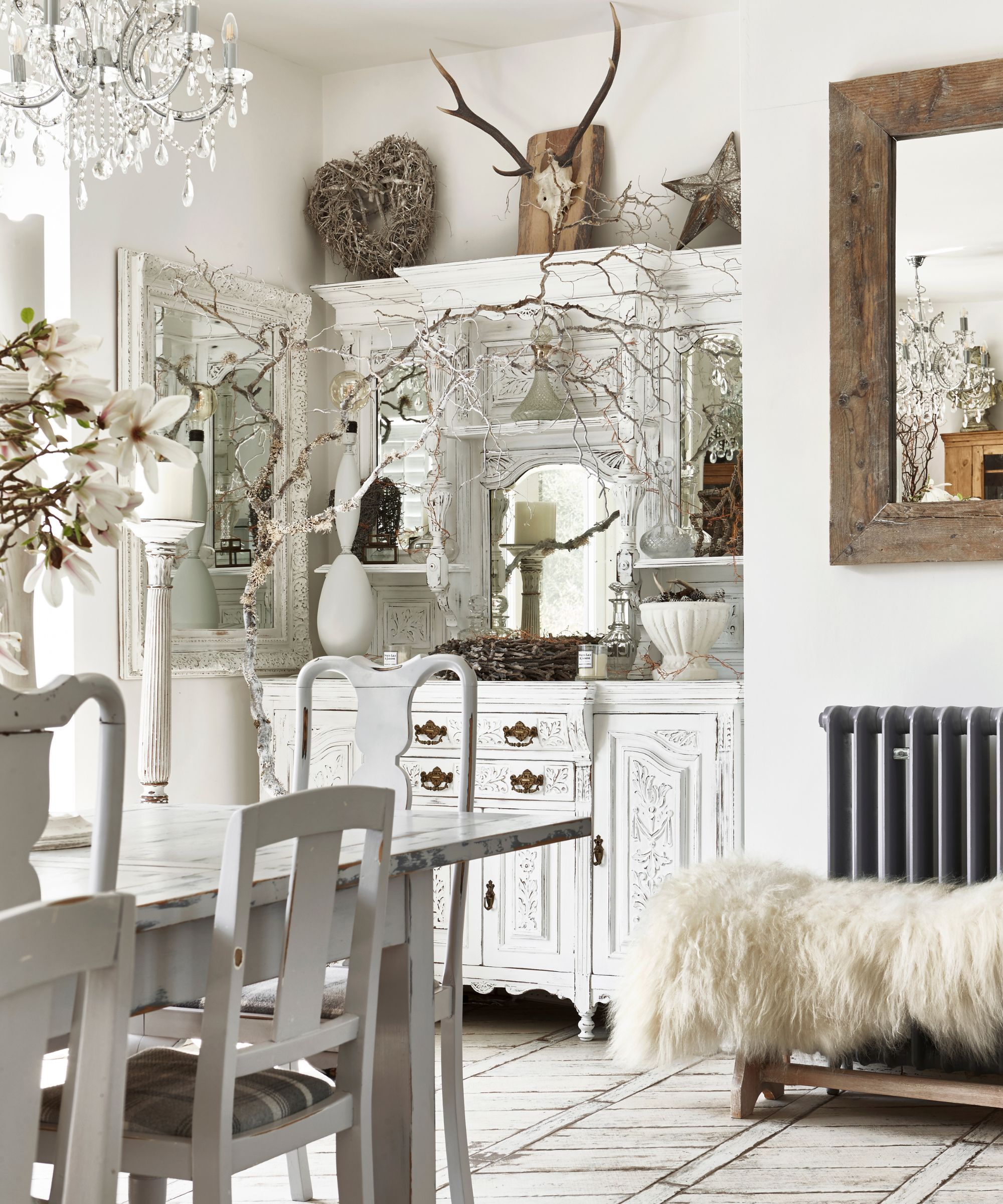
Upstairs, Tracey designed a galleried main bedroom that provides a dramatic and modern approach to space and light.
‘The aim was to bring it all in at a standard that I was happy with, at the best price I could achieve,’ Tracey explains. ‘I sourced all the materials myself, project-managed on site every day and didn’t employ a single painter.’
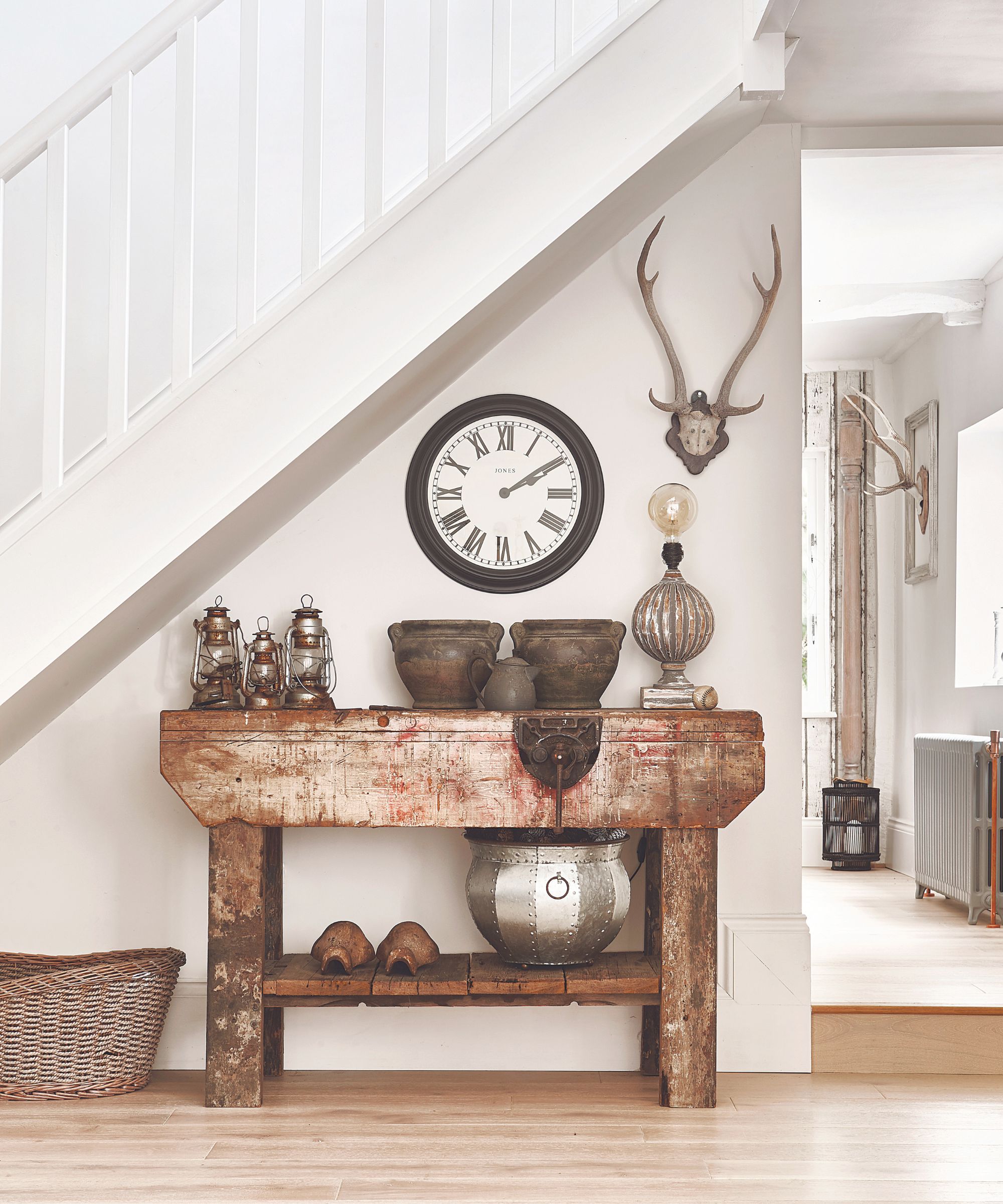
Vintage furniture features throughout Tracey’s home, providing authentic country-style charm. Here, a carpenters’ bench with original working vice takes pride of place
Instead, she signed up for a spray-painting course, rolled up her sleeves and got on with it. ‘I sprayed every room myself. I painted all the windows inside and out. I also decided to learn how to tile a wall and did a couple of showers, the mudroom and powder room floor. Such fun!’ she adds.
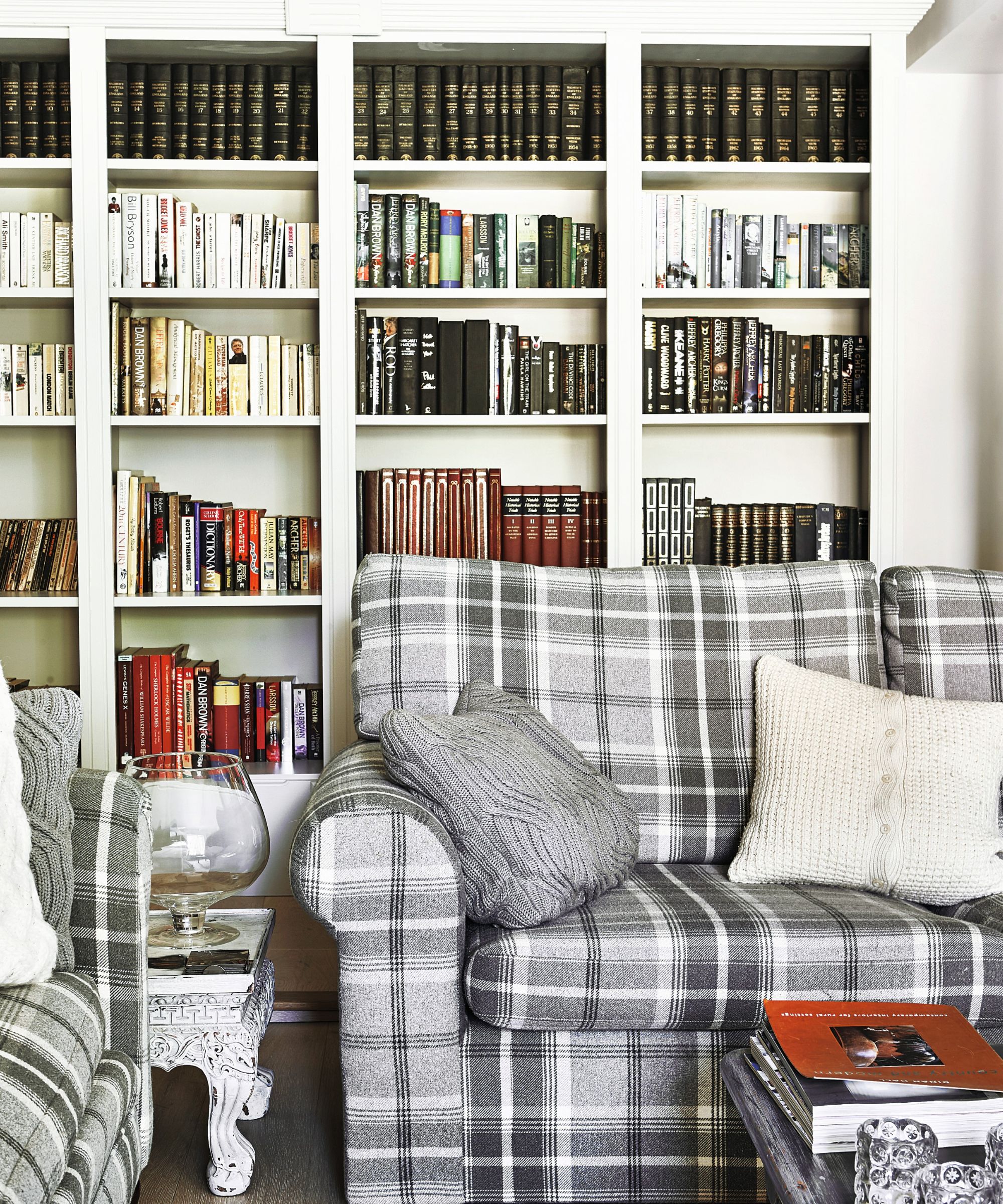
Bespoke shelving made by a local carpenter maximises the book storage in the old part of the original house, disguising the fact that the walls in this room aren’t perfectly straight
Tracey has adopted the ‘reuse, repurpose and recycle’ mantra in every aspect of the build. When an old exterior flat roof was removed, the boards were used to create a headboard for the main bedroom (below).
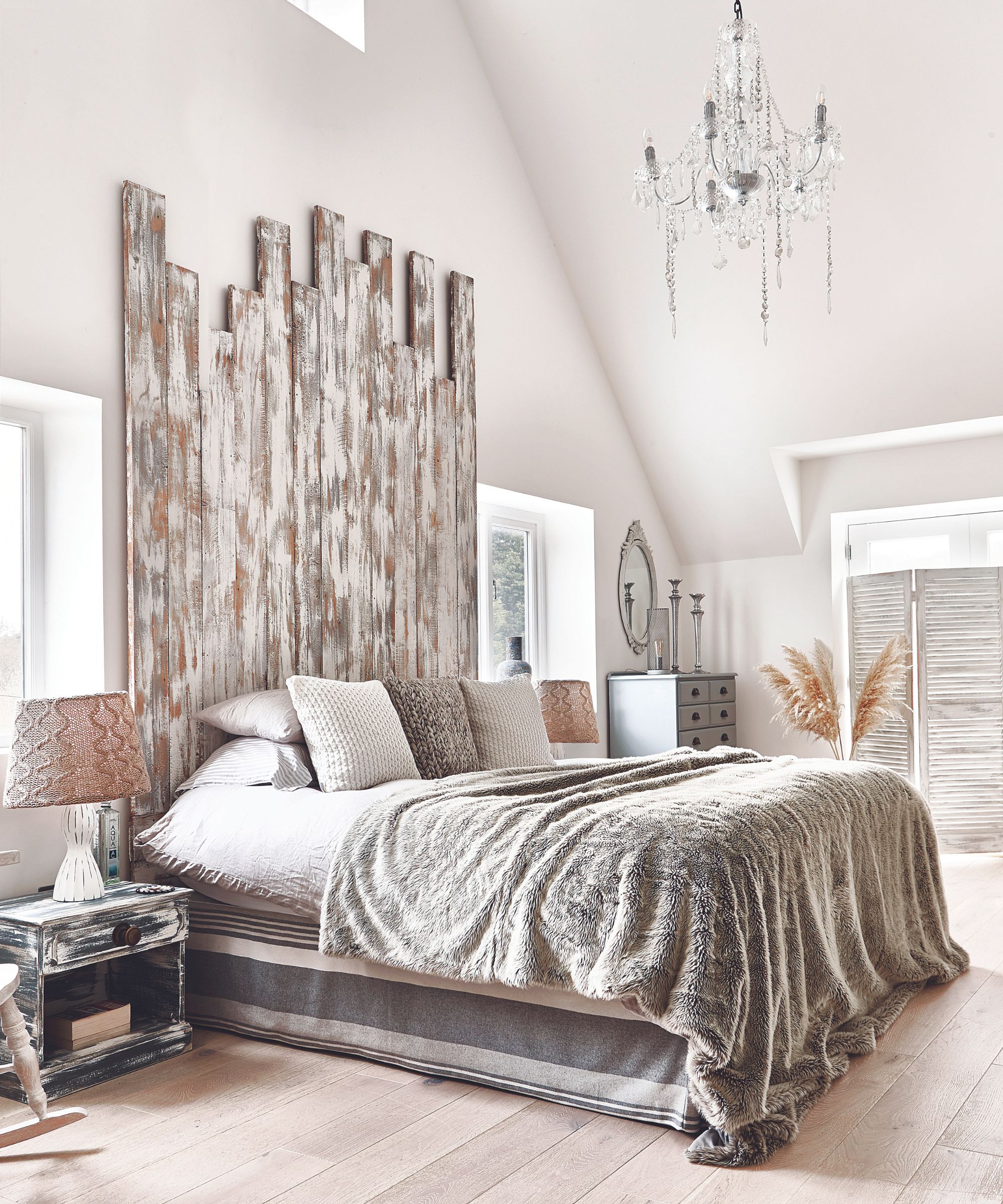
The pitched ceiling and galleried dressing room create a sense of luxury
Old dressers have been transformed into sink units in the bathrooms (the main bathroom is below), and a galvanized metal bucket found in the garden has been upcycled into an eye-catching powder room washbasin with a set of pricey-looking brass taps ‘found at the local trash tip’.
One man’s junk is, most certainly, this woman’s treasure.
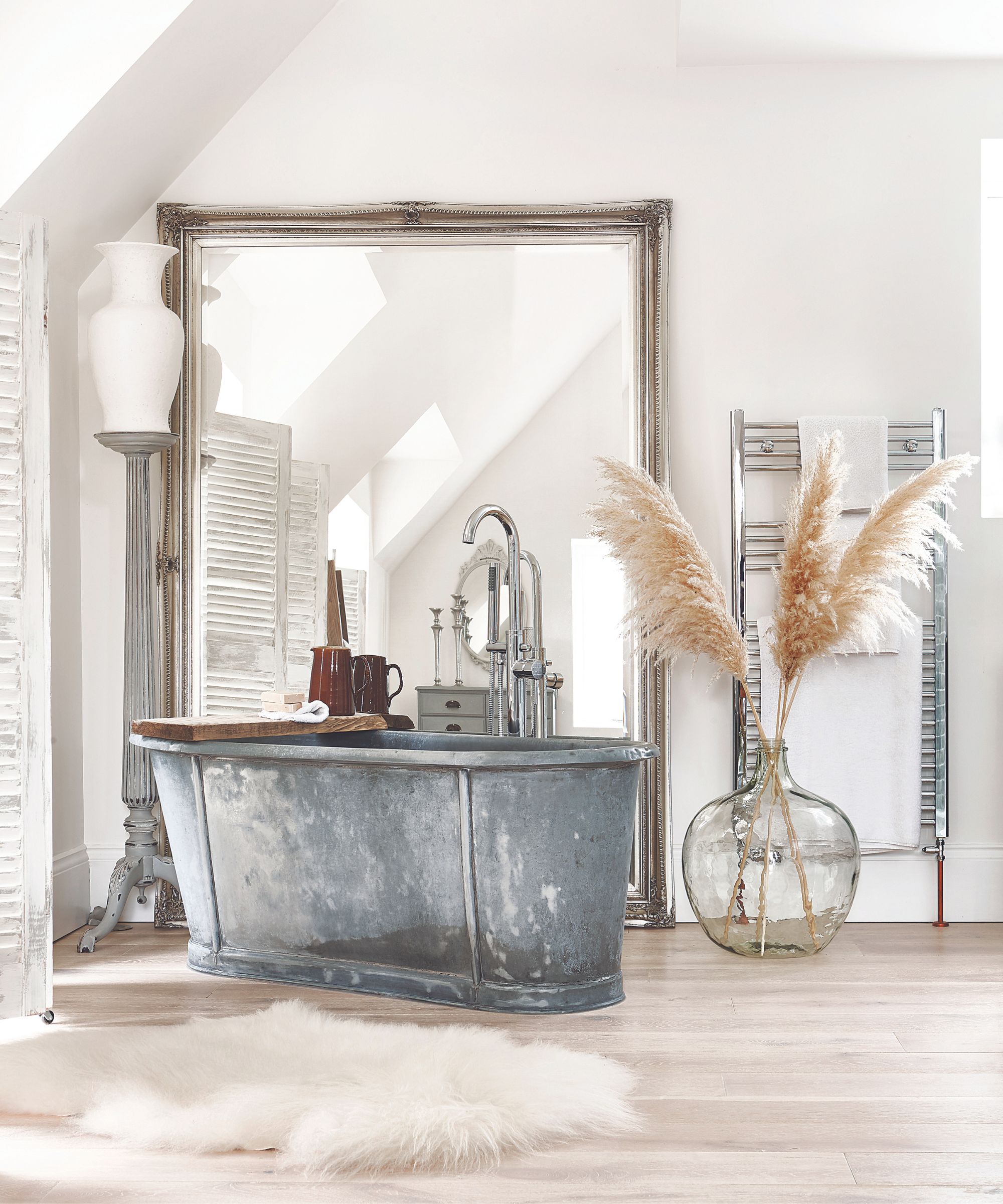
You can follow Tracey's journey on Instagram @ruralrefurb.
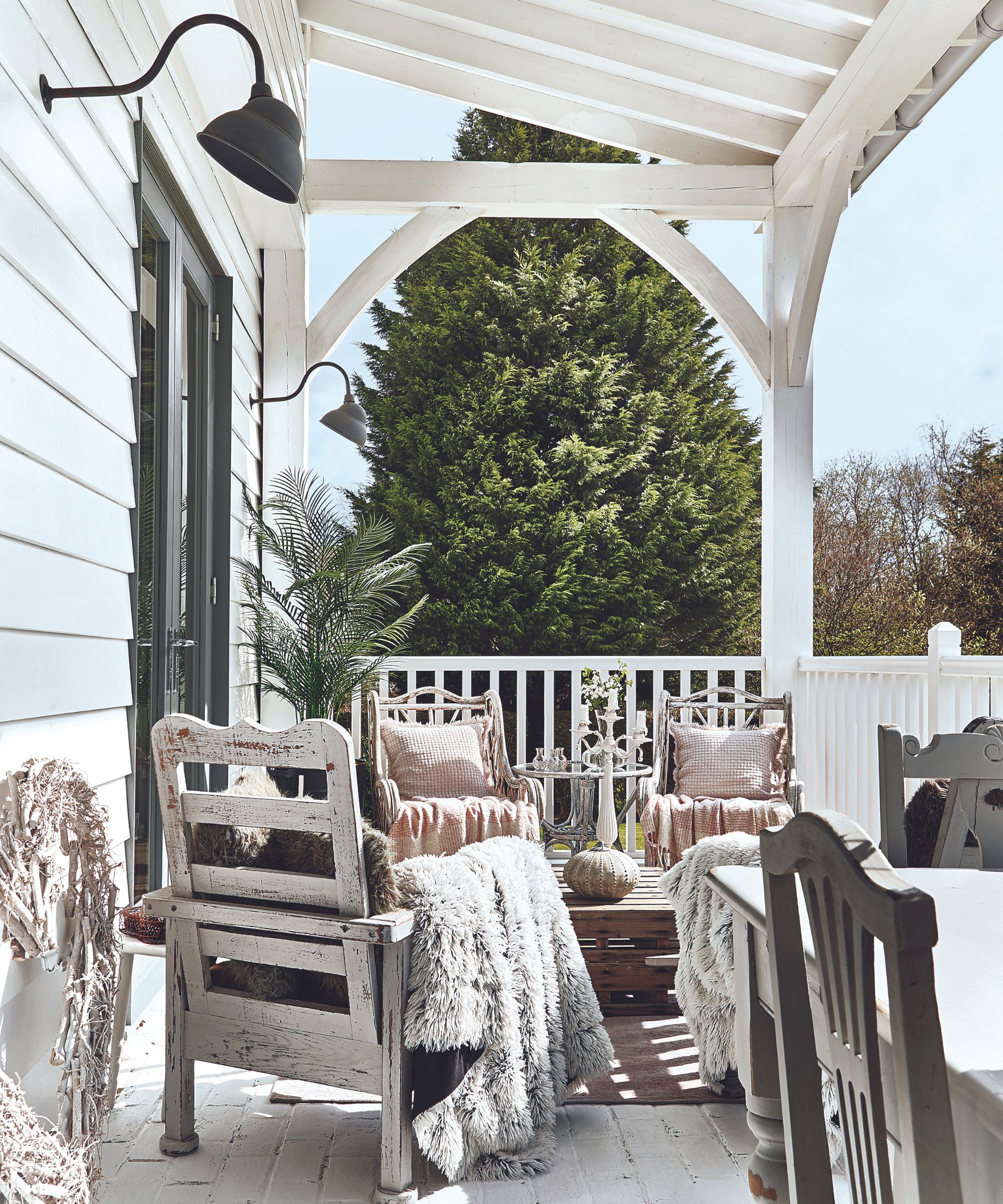
In the cooler months, cozy blankets and lanterns create a cocooning feel on the pretty porch, which is used all year round