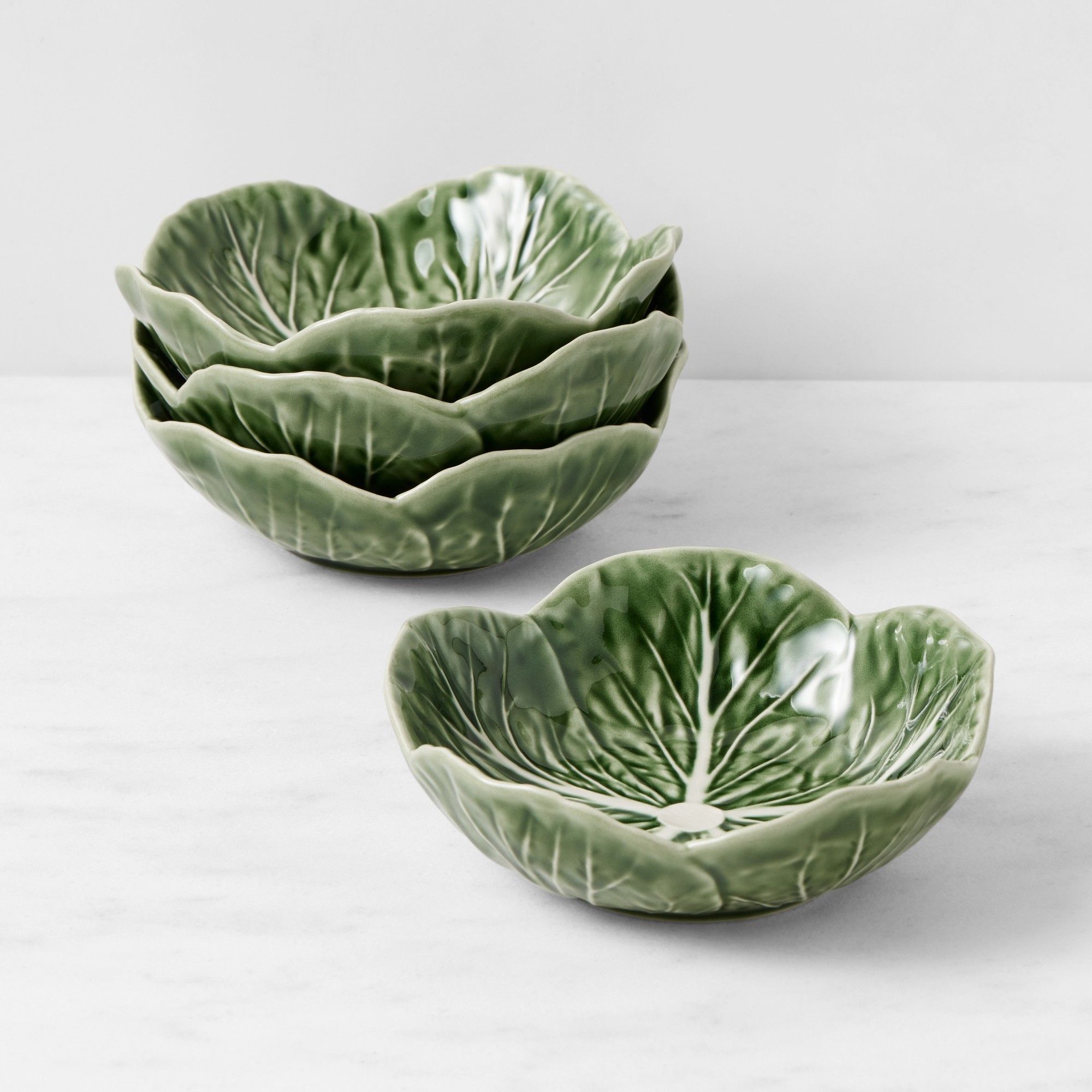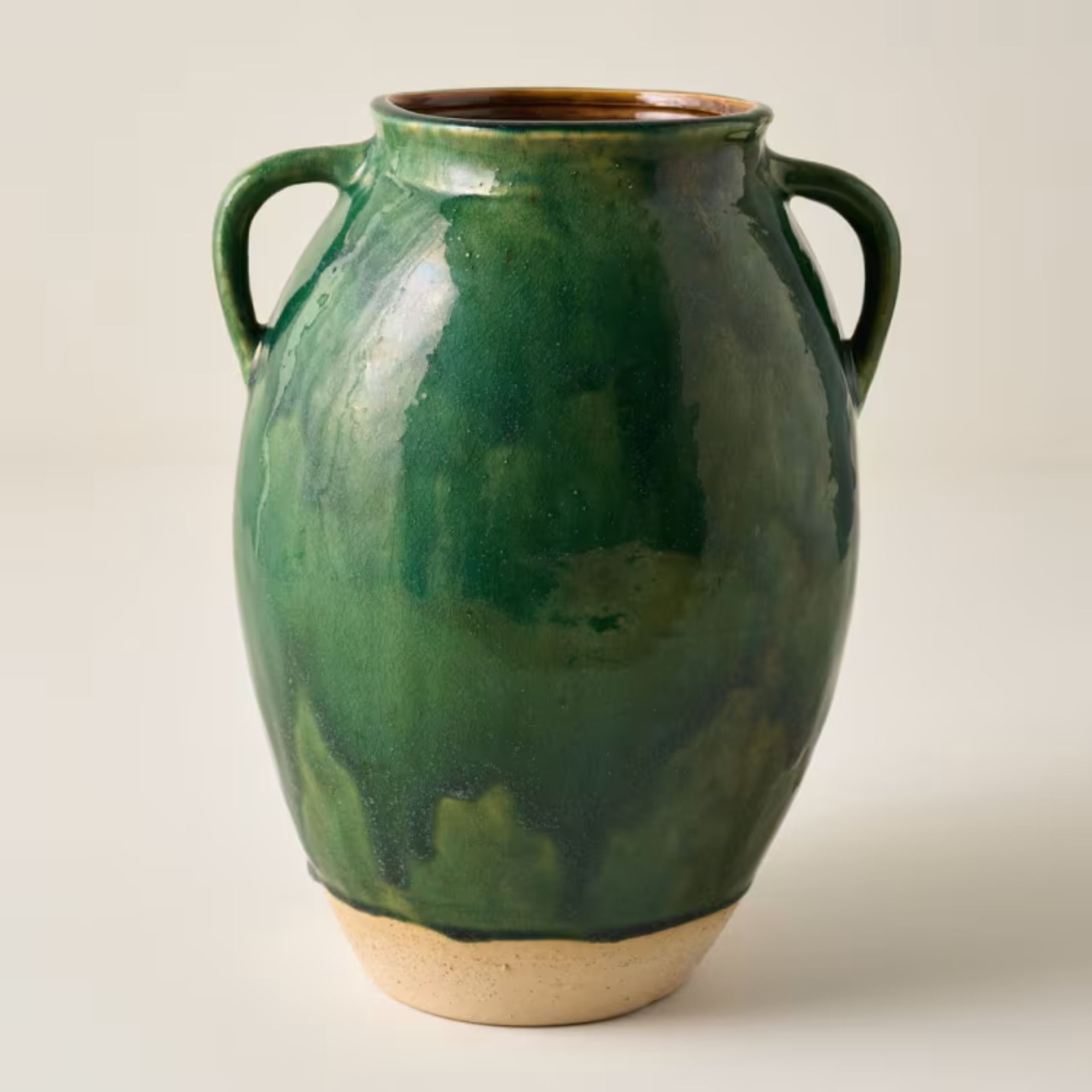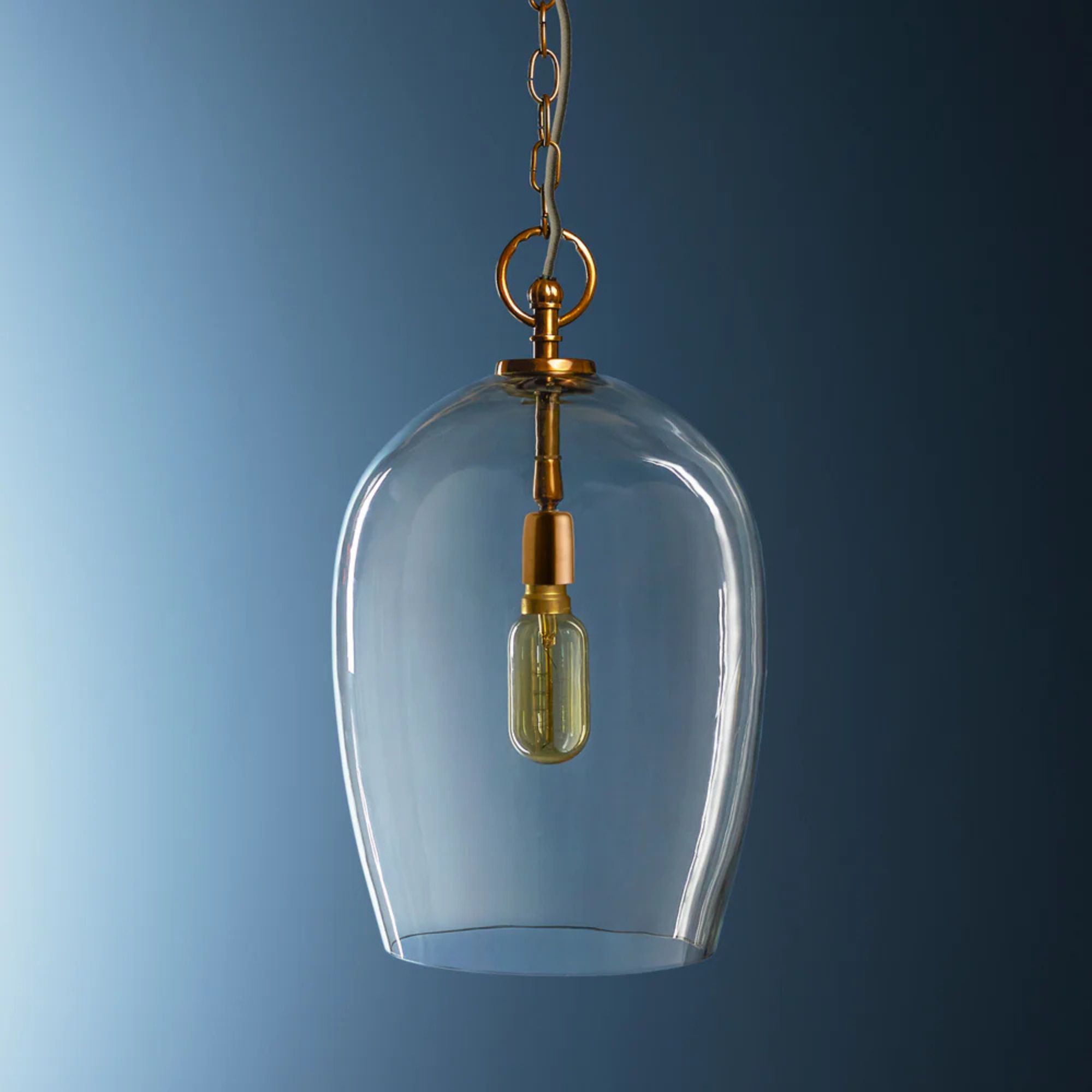The interiors of this seaside home were inspired by the extreme landscape that surrounds it – it's a lesson in how to do coastal but not cliché
Step inside a coastal cottage that nods to its location, but there's not a seagull on a stick in sight
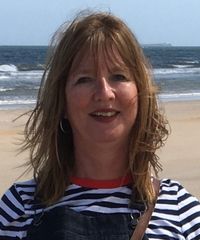
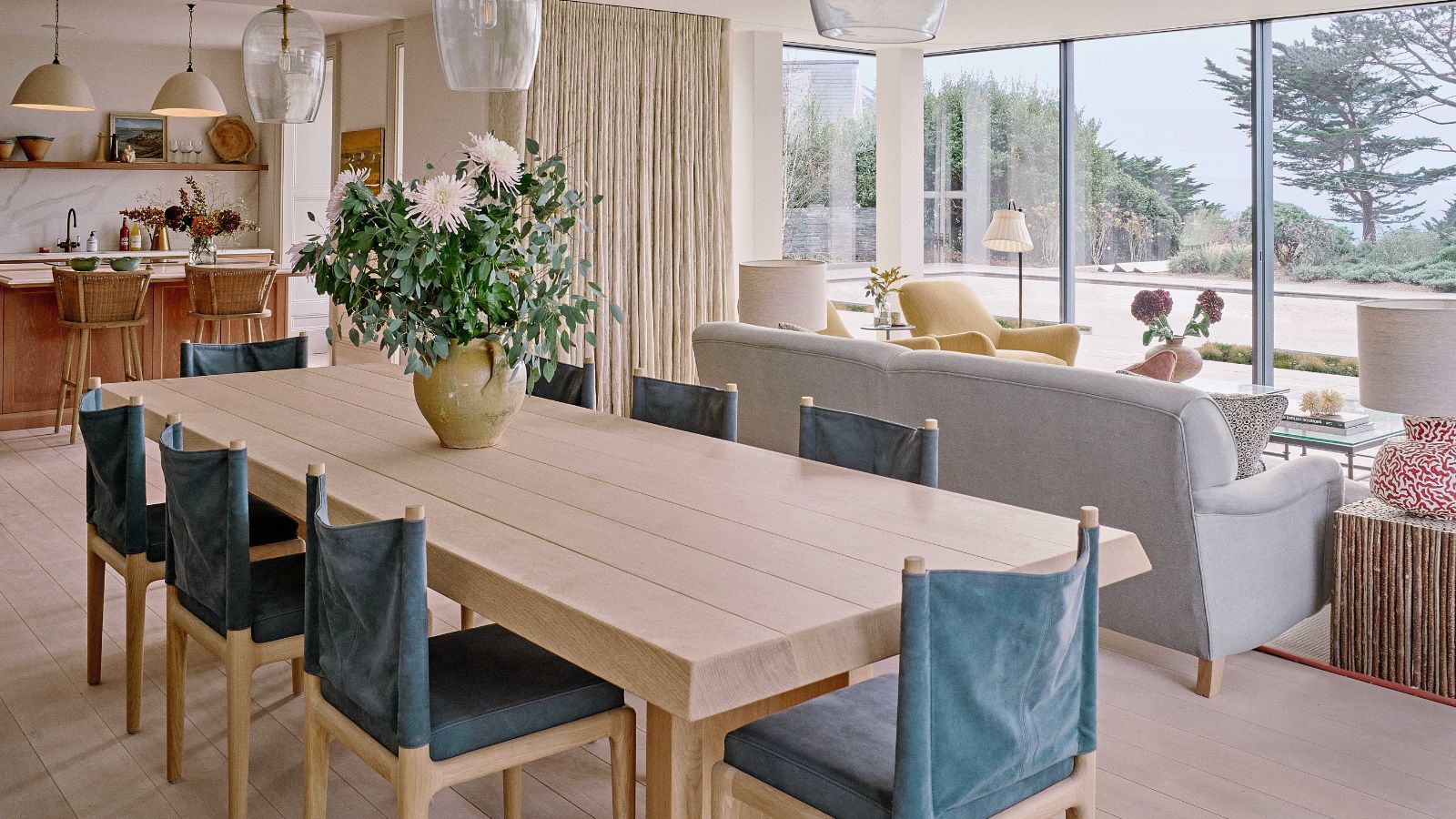
Perched between the mountains and the sea, this Victorian former captain’s villa enjoys the best of both country and coast with its setting on Balkan Hill in the Snowdonia National Park, Wales, ensuring captivating views across the Dyfi Estuary.
Its idyllic location and the fact that it is built on a copper mine intrinsically influenced the house design, with the owners leaning towards use of natural materials and crafted pieces, nods to the seascape and pops of copper tones, and this celebration of the surroundings was orchestrated by Lauren Gilberthorpe of Lauren Gilberthorpe Interiors, who was brought in to ensure this much-loved retreat worked for every generation of the family.
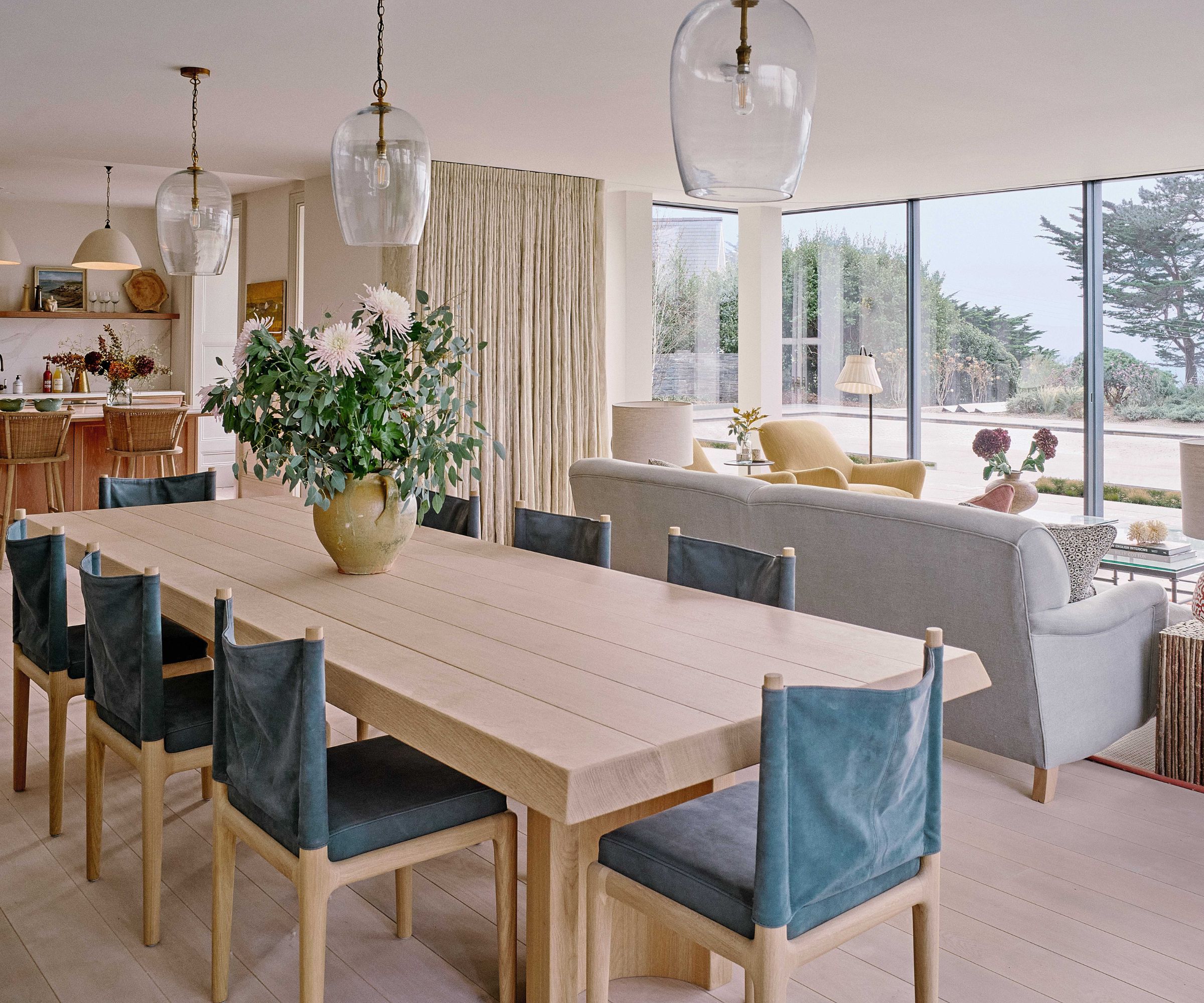
Throughout the house there are homages to the coastal setting, like the wood and leather dining chairs with backs that resemble windbreaks and curtains that have a slight ripple effect that echo the sand of the estuary. Beam table by Marlieke van Rossum; Abi dining chairs by Christophe Delcourt, all Van Rossum.
'Our brief was to bring together timeless Victorian pieces with a fresh, coastal style,' she explains. 'The clients trusted us to lead the design direction, which allowed us to play with texture, pattern, and scale while prioritizing a welcoming and practical flow.'
The house required some structural work, with architectural practice Donald Insall Associates designing the glazed extension that incorporates the kitchen, dining and sitting areas, and allows the family to drink in the panorama of the garden and the surroundings.
A balcony was also built above the extension to enable the owners to step out and enjoy the sea air from the main bedroom. There was further extensive internal reconfiguration with the staircase reoriented and en suites added to four of the six bedrooms.
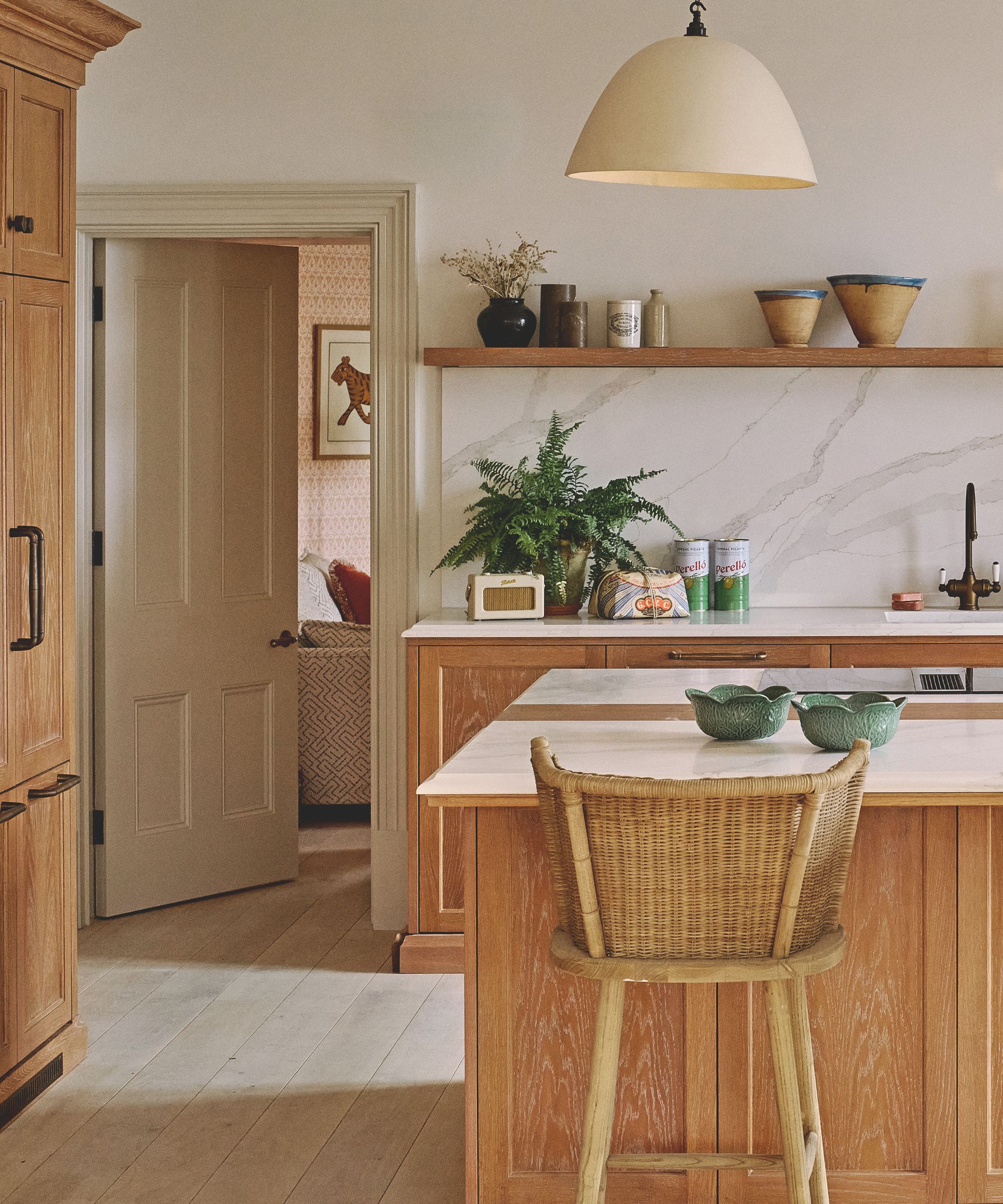
Wooden kitchen cabinetry was chosen for its warmth and the beauty of the grain. It has a slight limewashed feel that tones with the limewashed floorboards but was deliberately designed not to be an exact match. Bespoke cabinetry, Lauren Gilberthorpe Interiors. Taino bar stool, Oka. Pendant, Warwick Borsay Studio.
When it came to the decor, a mix of old and new was the key requirement. 'The husband wanted to bring in some antique furniture while the wife wanted it to be quite contemporary,' notes Lauren. 'We mixed in some elements in line with his wish for it to be more in keeping with the period of the house and the wife’s desire for it to be more modern.'
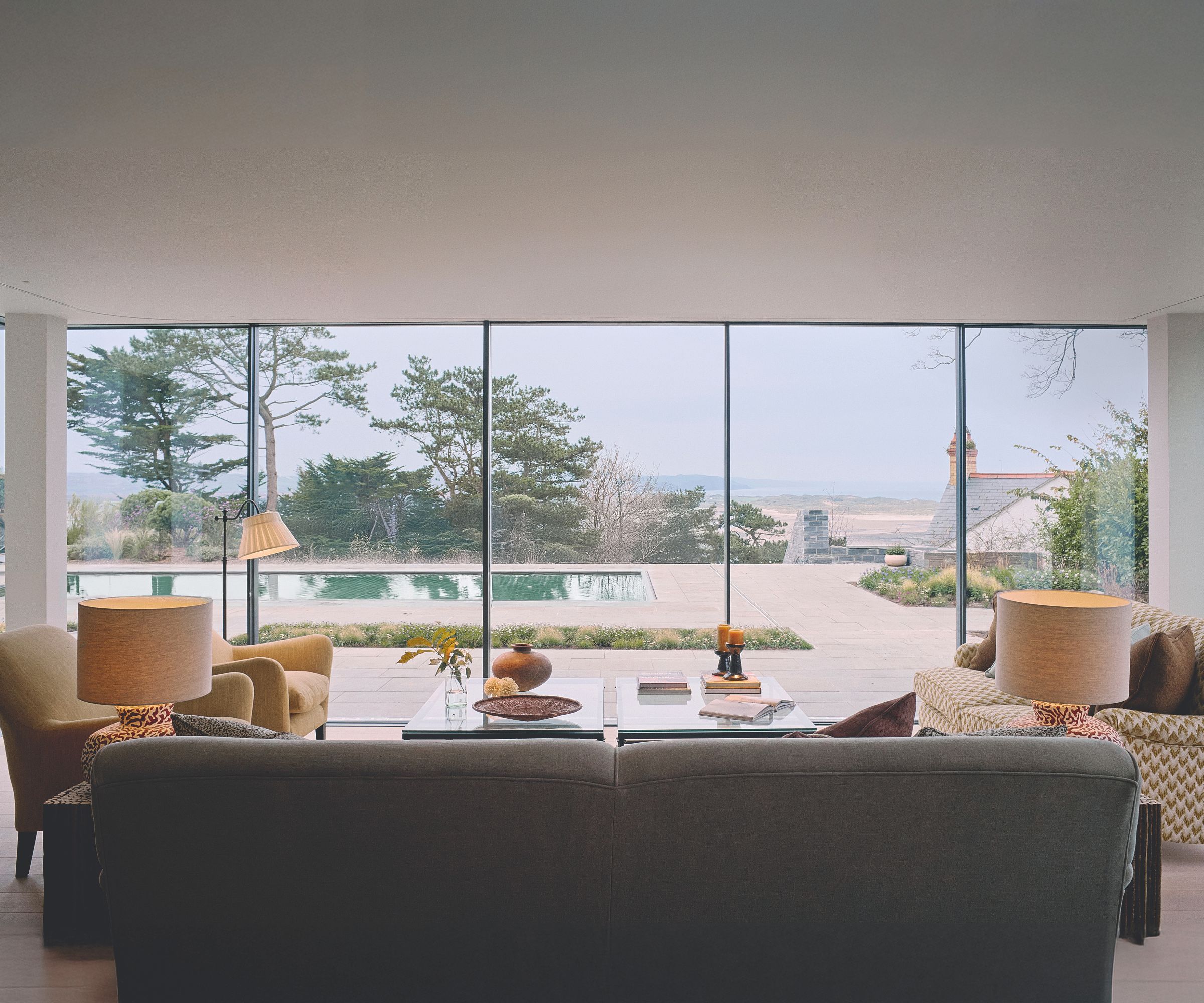
The space was designed for reveling in the view, with plenty of seating for the whole family. Sofas, Cheltenham Upholstery; in Simply Glacier, Mark Alexander, and Atlas Saffron, Larsen. Armchairs, Heal’s. Coffee tables, Oka. Side tables, Pinch. Nina table lamps, Porta Romana. Floor lamp, Vaughan.
The alluring muted color palette is rooted in nature’s hues with warm sandy tones, earthy shades, mossy greens and sea blues. 'It’s colorful without being maximalist,' explains Lauren.
Design expertise in your inbox – from inspiring decorating ideas and beautiful celebrity homes to practical gardening advice and shopping round-ups.
Although the interior style is undoubtedly modern country, there are subtle coastal nods. 'The clients wanted to feel like the decor fitted in with the coastal region without incorporating seagulls on sticks. We pulled in some references to the coast, as well as the history of the house with copper-toned paneling.'
The thoughtful design exudes a cohesive feel. 'We tried to make each room feel slightly different while still maintaining a flow – we used touches of the same materials throughout so that it doesn’t seem like a myriad of styles,' says Lauren. Color has been used to underline that thread of cohesiveness. The stair runner has an aquamarine shade that is echoed in the walls in the cloakroom, in one of the first-floor bathrooms and in the curtain fabric in the top-floor bedroom. 'I wanted it to feel like a journey of color as you went through the house with touches of it throughout.'
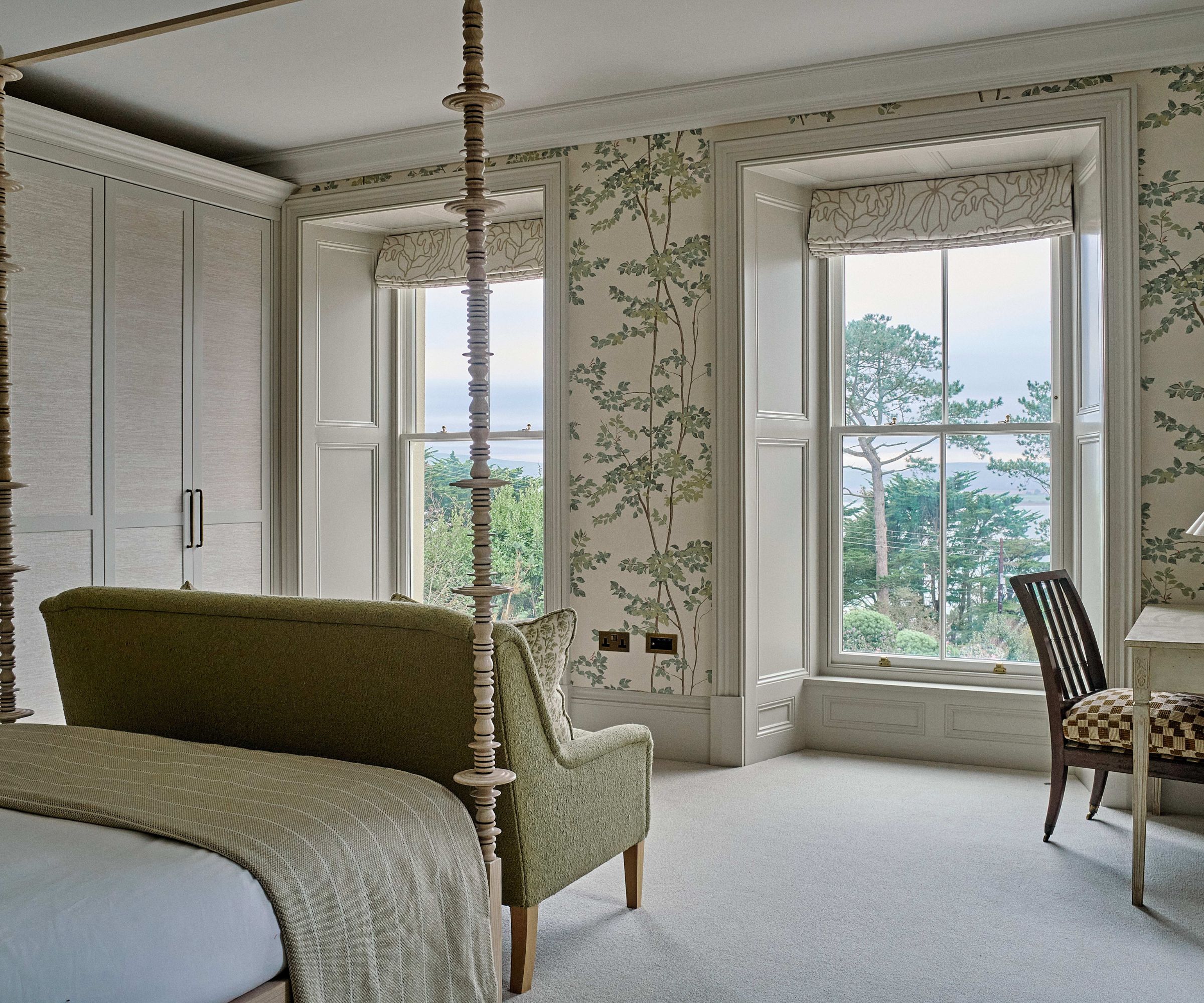
The bespoke limewashed wood four-poster bed features stacked discs for an organic feel. Bed, Hugo Lamdin Furniture. Beech wallpaper in Document Green, Lewis & Wood. Chair, antique; covered in Jeff Tobacco, Larsen. Desk, Chelsea Textiles. Lamp, Soho Home.
Authenticity is at the heart of the project, with a wealth of natural materials, including wood, showcased in the furniture – Lauren describes the dining table as 'a huge chunk of oak.' The emphasis was on incorporating as many crafted pieces as possible. The majority of the furniture, from the sofas made in Cheltenham to the four-poster bed crafted by a skilled local joiner, speak to the family’s connection to craftsmanship.
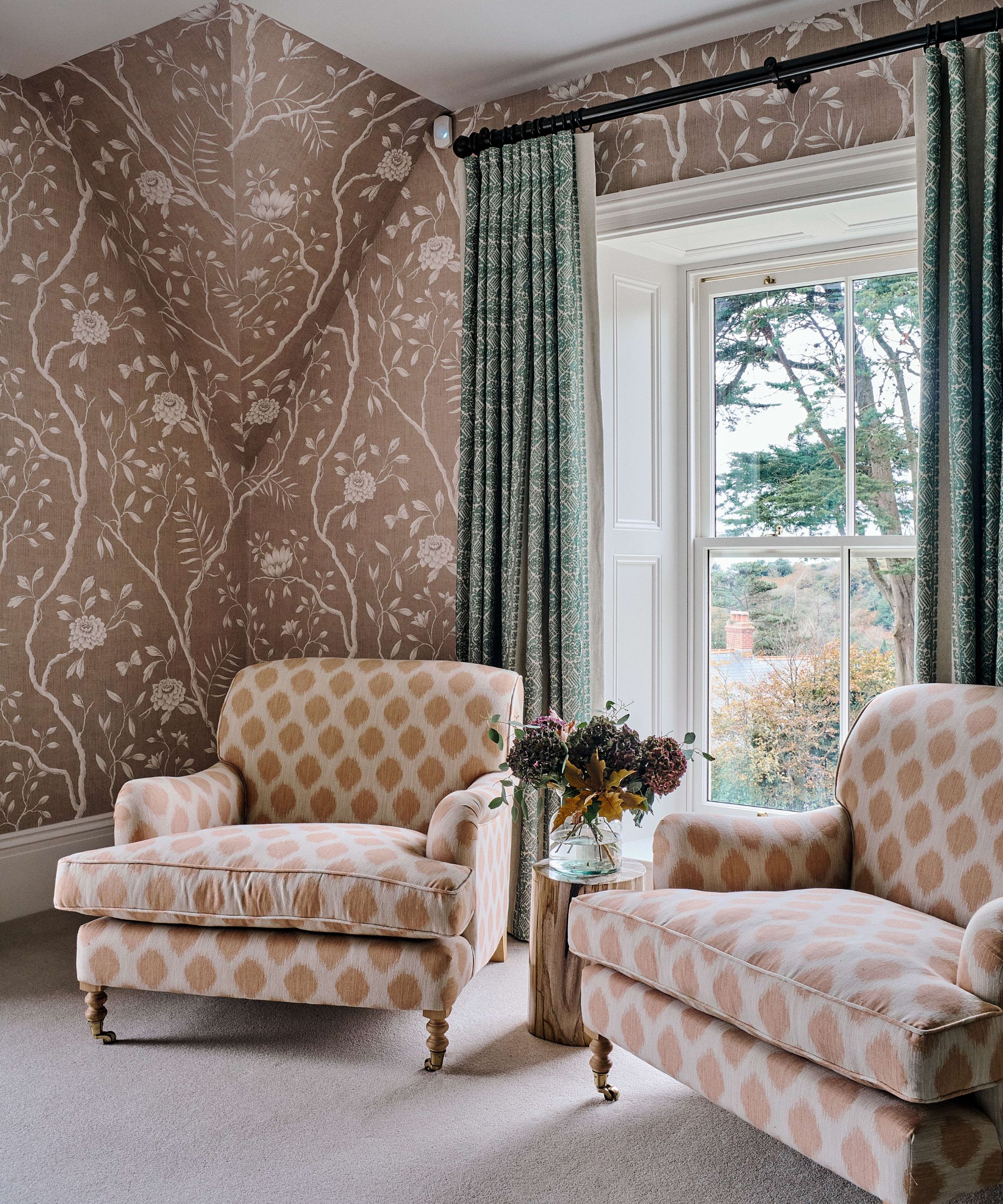
An extra gable was added to create a double aspect and allow an additional view out to the sea. Layers of fabric and wallpaper bring extra warmth. Jasper Peony wallpaper, Lewis & Wood. Chairs, Cheltenham Upholstery; covered in Samarkand Guava, Kerry Joyce Textiles. Curtains in Piedmont Seafoam, Guy Goodfellow Collection.
The interior celebrates texture, with carefully curated layers. 'When the tide goes out along the estuary, you get beautiful ripples in the sand and we reflected that with texture on fabrics and accessories,' explains Lauren. 'The sandy-colored fabric that makes up the sitting room curtains has a slight ripple to it, while the Porta Romana table lamps also resemble the patterns in the sand.'
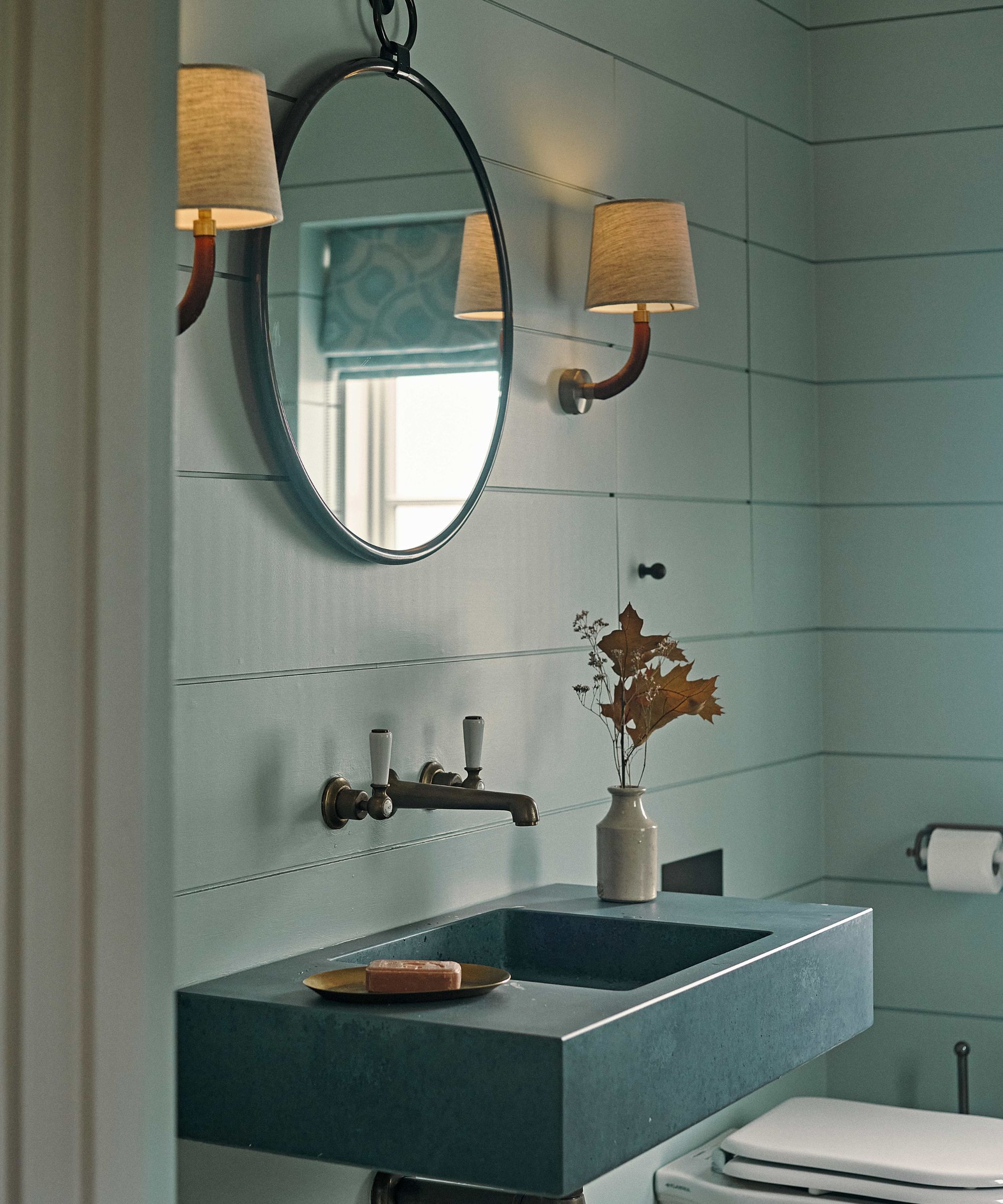
Wide paneling boards in a watery blue nod to the location. A concrete basin injects a contemporary touch but is teamed with antique-look faucets for a mix of old and new. Huxley wall lights, Porta Romana. Mirror, Rowen & Wren. Taps, Lefroy Brooks. Basin, Kast
Shop the look
Lauren has created a family home that perfectly suits the owners, their children, and grandchildren. 'It’s a space that embodies warmth and vibrancy, inviting everyone to gather, rela,x and create new memories.'

Interiors have always been Vivienne's passion – from bold and bright to Scandi white. After studying at Leeds University, she worked at the Financial Times, before moving to Radio Times. She did an interior design course and then worked for Homes & Gardens, Country Living and House Beautiful. Vivienne’s always enjoyed reader homes and loves to spot a house she knows is perfect for a magazine (she has even knocked on the doors of houses with curb appeal!), so she became a houses editor, commissioning reader homes, writing features and styling and art directing photo shoots. She worked on Country Homes & Interiors for 15 years, before returning to Homes & Gardens as houses editor four years ago.
