Inside a refined Dublin home where heritage and modernity effortlessly coexist
A distinguished Dublin home has been beautifully restored through a skilled use of exquisite materials, including marble, glass, and gilt

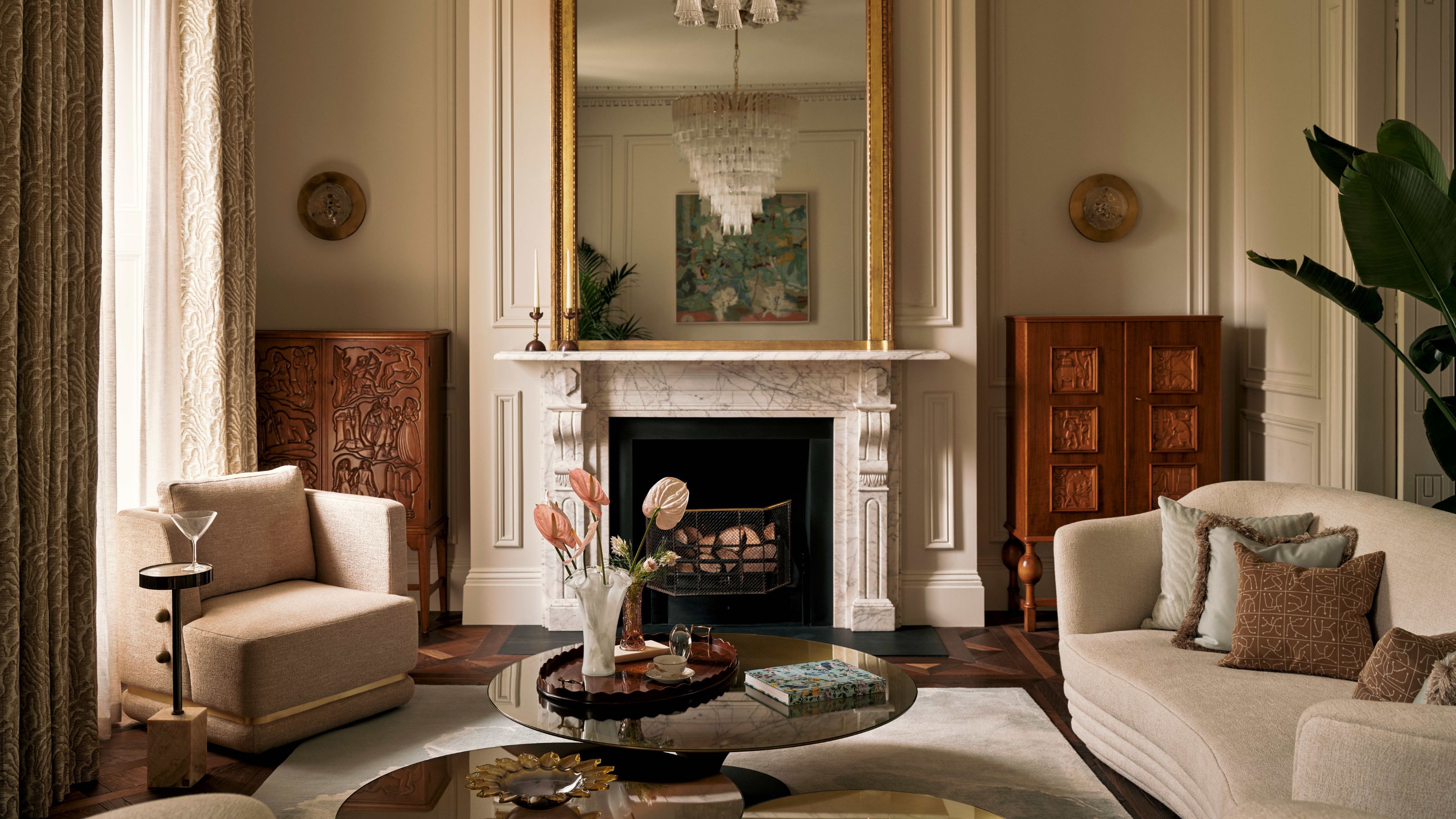
Design expertise in your inbox – from inspiring decorating ideas and beautiful celebrity homes to practical gardening advice and shopping round-ups.
You are now subscribed
Your newsletter sign-up was successful
Want to add more newsletters?

Twice a week
Homes&Gardens
The ultimate interior design resource from the world's leading experts - discover inspiring decorating ideas, color scheming know-how, garden inspiration and shopping expertise.

Once a week
In The Loop from Next In Design
Members of the Next in Design Circle will receive In the Loop, our weekly email filled with trade news, names to know and spotlight moments. Together we’re building a brighter design future.

Twice a week
Cucina
Whether you’re passionate about hosting exquisite dinners, experimenting with culinary trends, or perfecting your kitchen's design with timeless elegance and innovative functionality, this newsletter is here to inspire
This home is rooted in the client’s Irish heritage,’ says interior designer Ash Wilson of the early Victorian house, which is a celebration of Irish craftsmanship and design. The sprawling three-story property is located on one of Dublin’s most prestigious streets – one the clients had always dreamed of living on – where homes rarely come up for sale.
Because the house is landmark-listed, all the renovation work had to be approved by the conservation department. Architectural detailing was carefully restored to honor the home’s heritage – coving was reinstated, reclaimed fireplaces reintroduced, and the original windows repaired by hand. ‘En-suites had been installed in some of the bedrooms, which made the rooms feel very unbalanced,’ says Ash. ‘So we were allowed to remove one of them to highlight the grand proportions of the fireplace in the bedroom and center the bed.’
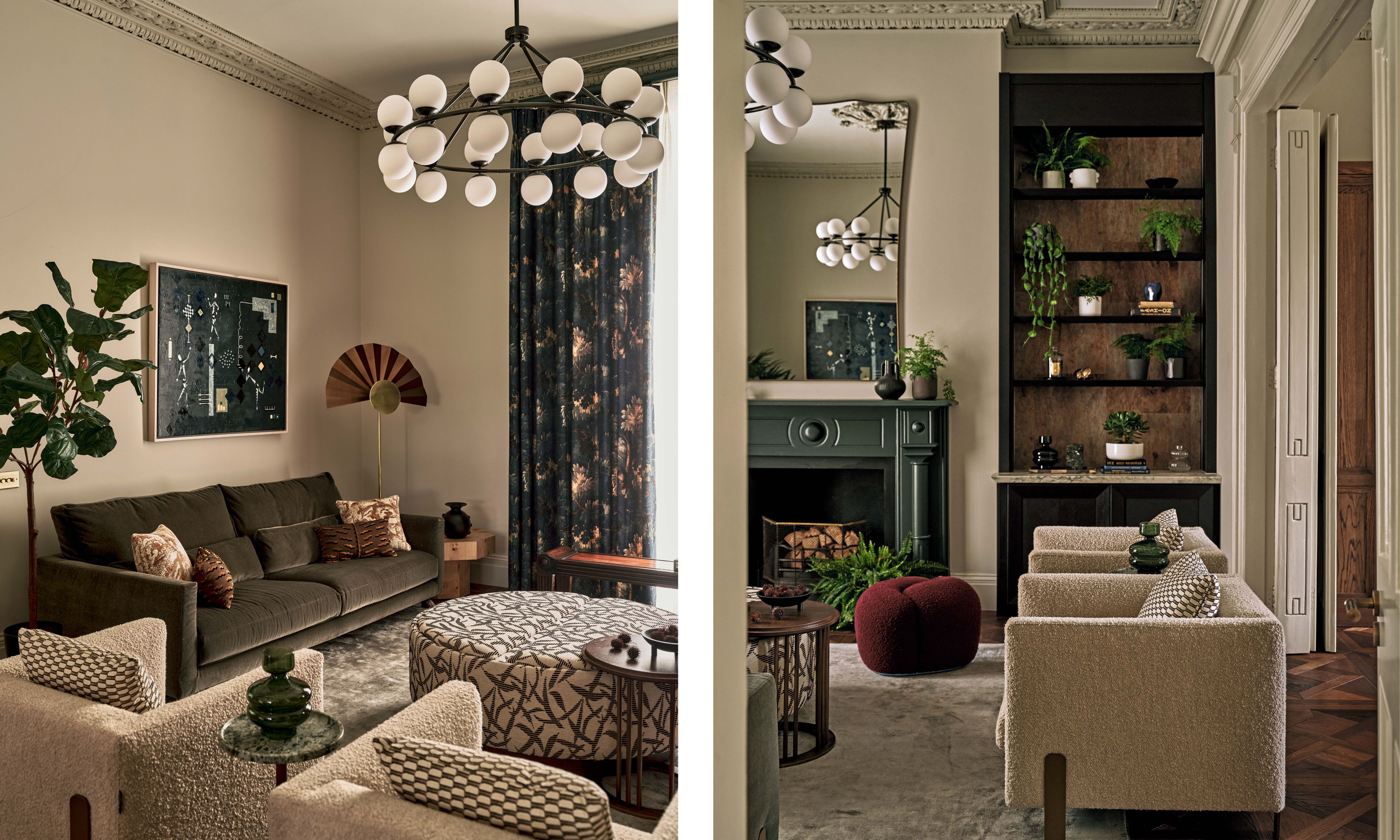
Family Room: This scheme visually connects with the adjoining kitchen, using the same paint color on the fireplace as on the kitchen windows. Fireplace in Studio Green by Farrow & Ball. Intervalle chairs in Nuage and Yin Yang ottoman, all by Roche Bobois. Chandelier by Eichholtz. Joinery by Edge Design and Construction.
Ash describes designing the quietly luxurious interior as something of a journey. ‘Like many of our clients, they had two slightly different approaches to personal style – one of them prefers a very modern, luxurious hotel aesthetic, while the other is an antiques collector. We explored what they wanted, what would suit the house, and how we could execute it.’
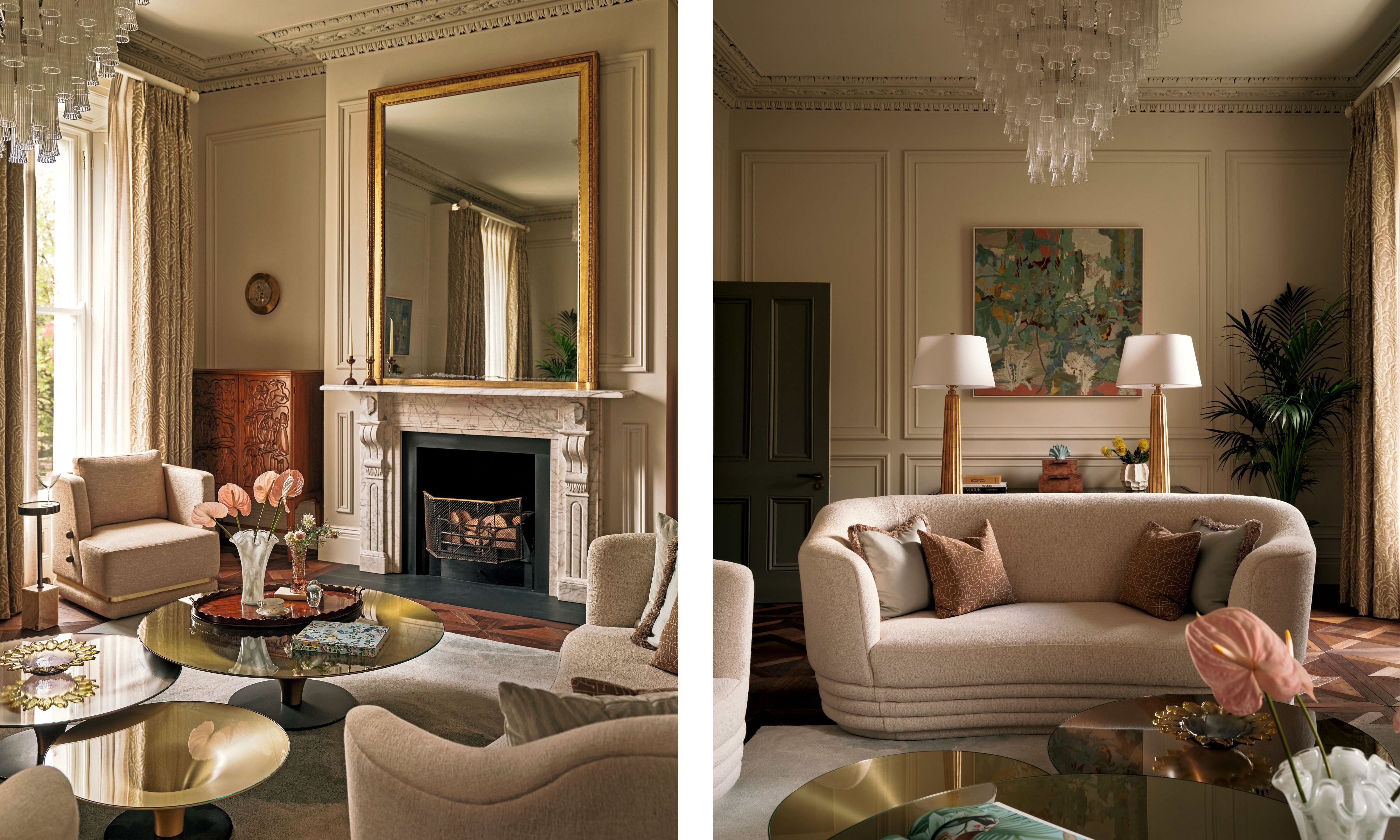
Sitting room: 'We have a harmonious golden hue here,' says designer Ash. 'We wanted the space to feel warm and sunny.' Sofas by JLC, upholstered in Larsen fabric. Panorama chair by Dooq. Coffee table by Roche Bobois. Curtains in Legno fabric by Nobilis. Mirror from Yeats Country Antiques. 1950s cabinet by Eugen Hoglund, Galerie LMG. Rug supplied by Maoliosa.
The natural surroundings heavily influenced the design. ‘The house is surrounded by mature trees – it’s very private, and the views are beautiful,’ Ash explains. ‘The greenery and nature played a strong role in our core design. We didn’t want the home to feel overdesigned, but rather collected, with a juxtaposition to the Victorian architecture. We introduced effortless styling in biophilic tones, which came through in our material choices, wood finishes, and antique pieces. It all comes together to create a calm living environment.’
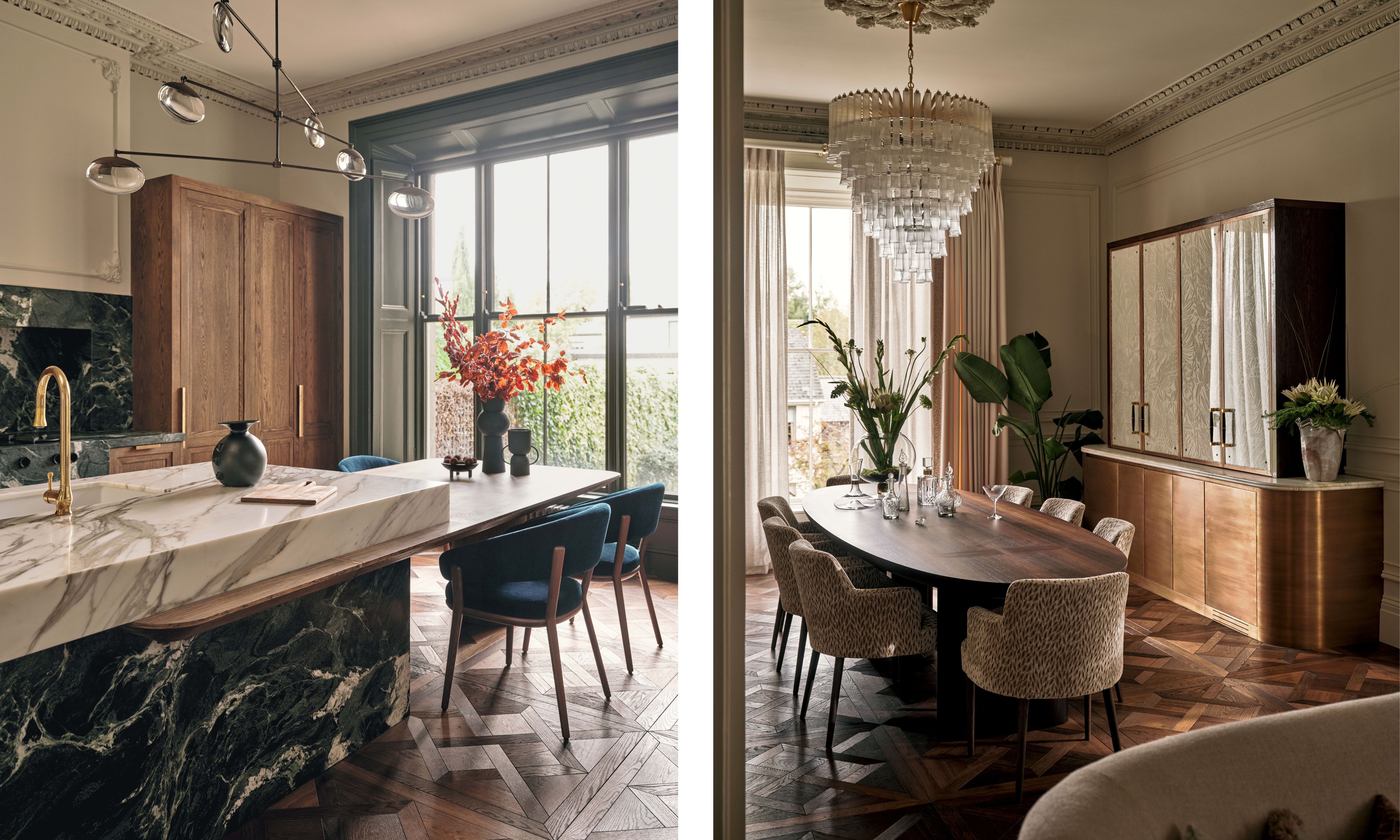
Kitchen: Curved mid-century-style dining chairs soften the clean lines of the scheme. Custom cabinetry by Ash Wilson Design, made by Woodale. Gaia pendant light by Ochre. Alma dining chairs by Dooq. Walls and cabinets painted in Slaked Lime by Little Greene. Window frame in Studio Green by Farrow & Ball. Dining room:
The Versailles panel floor ties in with the tones of the wooden furniture. Lorelei X-Large Waterfall chandelier by Visual Comfort & Co. Table by Versmissen. Chairs by PH Collection, upholstered in Nobilis fabric. Bespoke bar cabinet designed by Ash Wilson Design, made by Woodale.
The design vision for the home began with the kitchen, one of the most challenging spaces due to a large window and a chimney breast. ‘This was the most important room to get right – it tells the story of the home and sets the tone and style for the rest of the house,’ says Ash. ‘We wanted the kitchen to have a parlor vibe and feel as if it had always been there, but the clients also wanted to incorporate a casual dining area.’
Ash devised a chic solution: a cantilevered Calacatta Borghini antique marble surface set atop the Verde Tipo marble kitchen island, which connects seamlessly to the wooden dining table.
As well as adding indulgence, the marble introduces another natural element and is used throughout the house to add texture and movement. ‘The counter and table needed to feel sculptural so the space wouldn’t look too busy. The rest of the kitchen had to be sleek, with everything either having a place or being hidden behind doors.’
Design expertise in your inbox – from inspiring decorating ideas and beautiful celebrity homes to practical gardening advice and shopping round-ups.
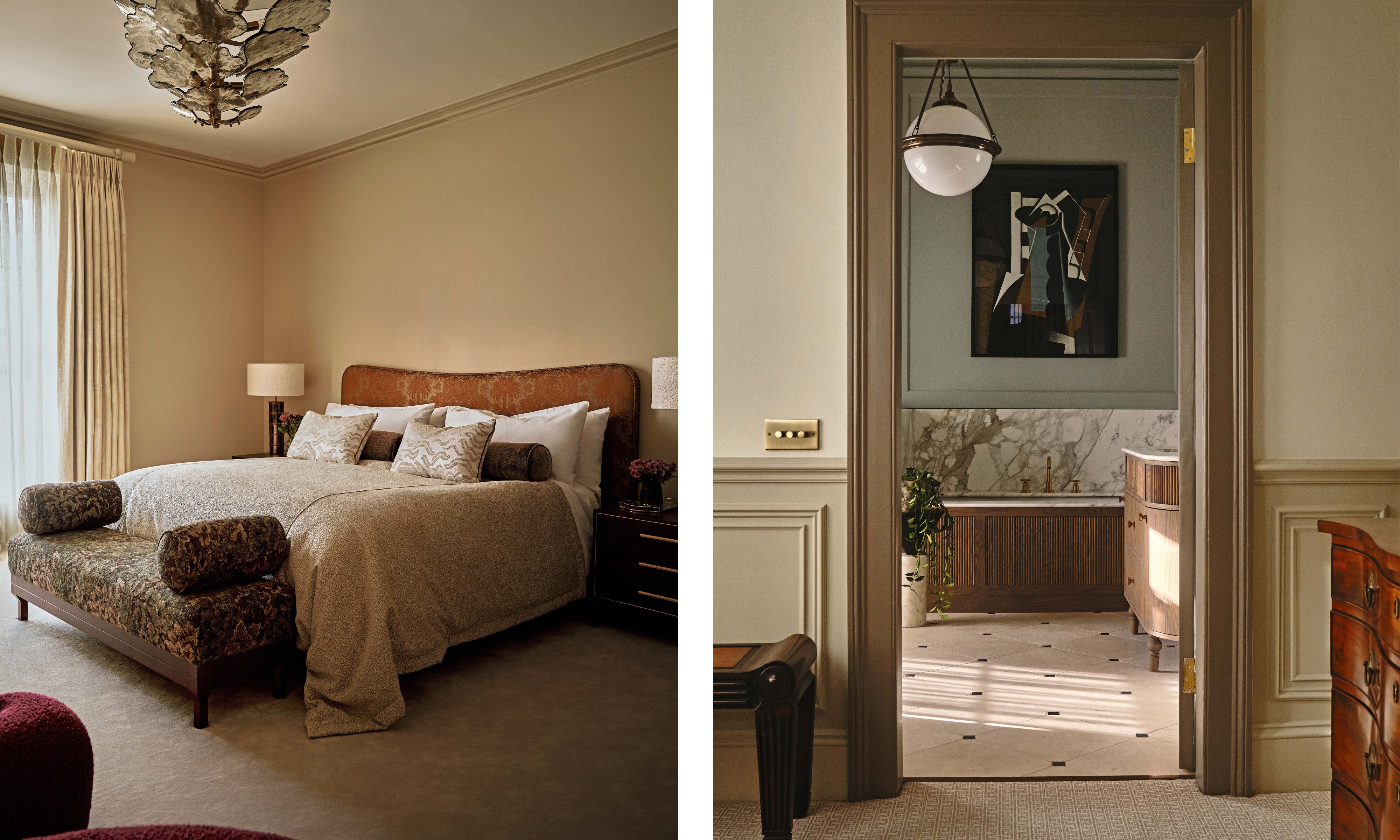
Main Bedroom: Quiet luxury was achieved through the use of exquisite textiles. Headboard by Ash Wilson Design, upholstered in Alexandria fabric by Nobilis. Bench by Ash Wilson Design, covered in Cluny fabric by Nobilis. Florina chandelier by Eichholtz. Bathroom: Ash has created a mid-century aesthetic with a fluted oak bath surround and vanity. Walls painted in Light Blue by Farrow & Ball. Custom vanity and bath surround by Ash Wilson Design, made by Woodale. Ardee globe light by Mullan.
Plaster molding was added above the stove. ‘Most people think it’s an original feature – we’re very proud of that,’ says Ash. Moody green windows and shutters add drama, tie in with the Verde marble, and connect visually with the outdoor landscape. The palette for the ground floor and the adjacent TV room is also rooted in natural tones inspired by the green marble.
Biophilic accents are carried throughout the house, with rich, grained woods paired with fabrics that reference nature, including a botanical mural in the daughter’s bedroom. Natural elements feature prominently in the dining room as well, where a bar – housing the client’s impressive whiskey collection – has door panels papered with an exquisite botanical scene featuring cheetahs and exotic plants. ‘It’s very organic, which is what we wanted,’ Ash says.
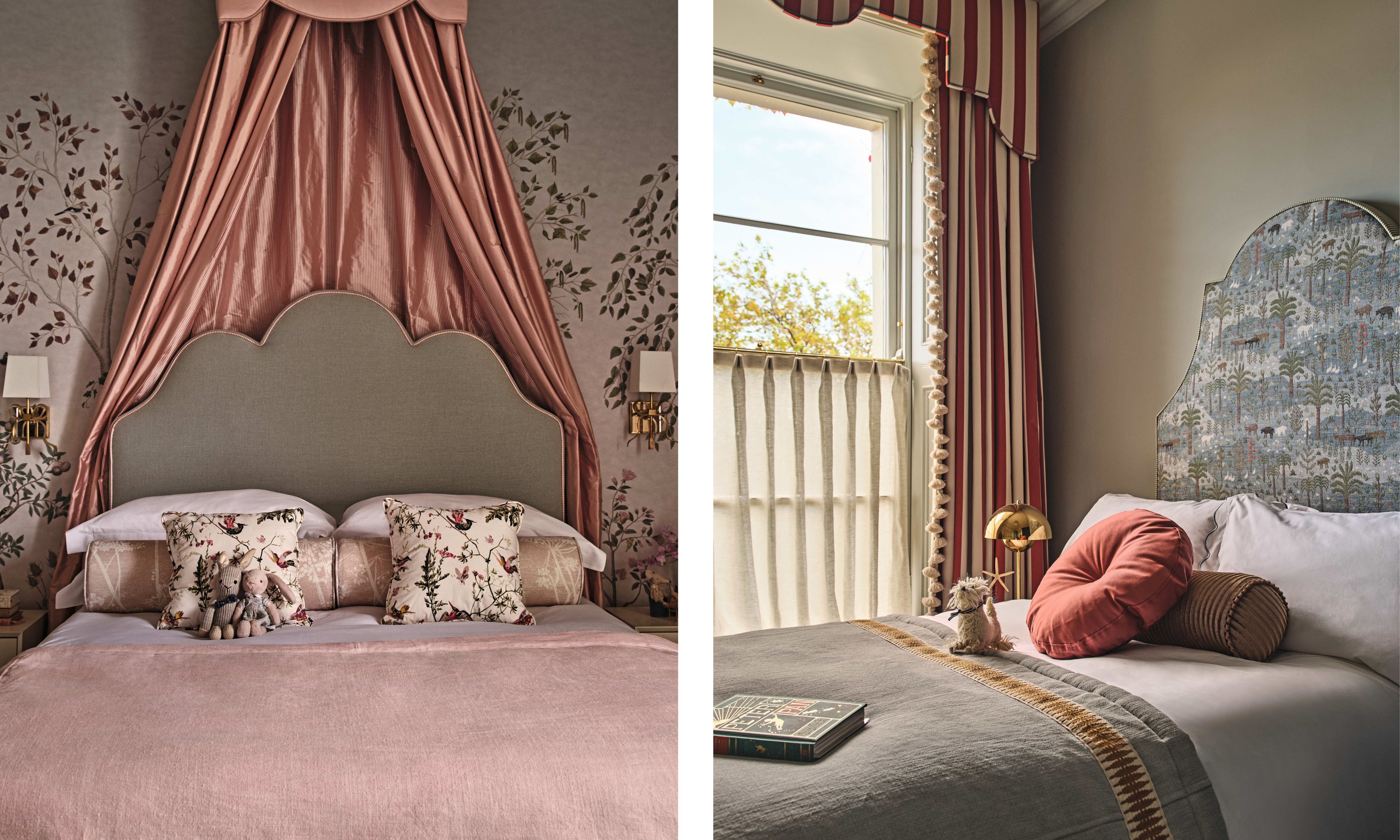
Daughter’s Bedroom: The half tester canopy over the bed provides a fairy-tale focal point. Bespoke headboard in fabric by Pepe Peñalver. Canopy in Colour Box silk by Cole & Son. Cushions in fabric by Cole & Son. Son’s Bedroom: An oversized headboard evokes a luxurious, boutique hotel feel. Walls painted in Half La Seine by Zoffany. Curtains in Rayure Ischia by Nobilis. Headboard upholstered in Las Colinas Scenic Tapestry by Schumacher.
Unlike many period houses, this home has an airy, open feel, thanks to a neutral backdrop. ‘The client wanted their home to be very bright, so we worked with cleaner, lighter wall colors and then introduced textured materials,’ Ash explains. ‘We love to play with color and make statements, but with cleaner, brighter walls, every addition to the room had to balance the space and make it feel cozy, warm, textured, and layered.’
The calm and carefully curated interior, with its emphasis on biophilic design, has breathed new life into the property – bringing a touch of the 21st century to a distinguished period home.

Interiors have always been Vivienne's passion – from bold and bright to Scandi white. After studying at Leeds University, she worked at the Financial Times, before moving to Radio Times. She did an interior design course and then worked for Homes & Gardens, Country Living and House Beautiful. Vivienne’s always enjoyed reader homes and loves to spot a house she knows is perfect for a magazine (she has even knocked on the doors of houses with curb appeal!), so she became a houses editor, commissioning reader homes, writing features and styling and art directing photo shoots. She worked on Country Homes & Interiors for 15 years, before returning to Homes & Gardens as houses editor four years ago.