'It will always have a warm, autumnal atmosphere' – explore an elegant red brick home that's a lesson in creating cozy yet chic interiors
With its interplay of light and shade and a focus on hand-honed natural materials, the redesign of this London townhouse by Pernille Lind is endlessly evocative
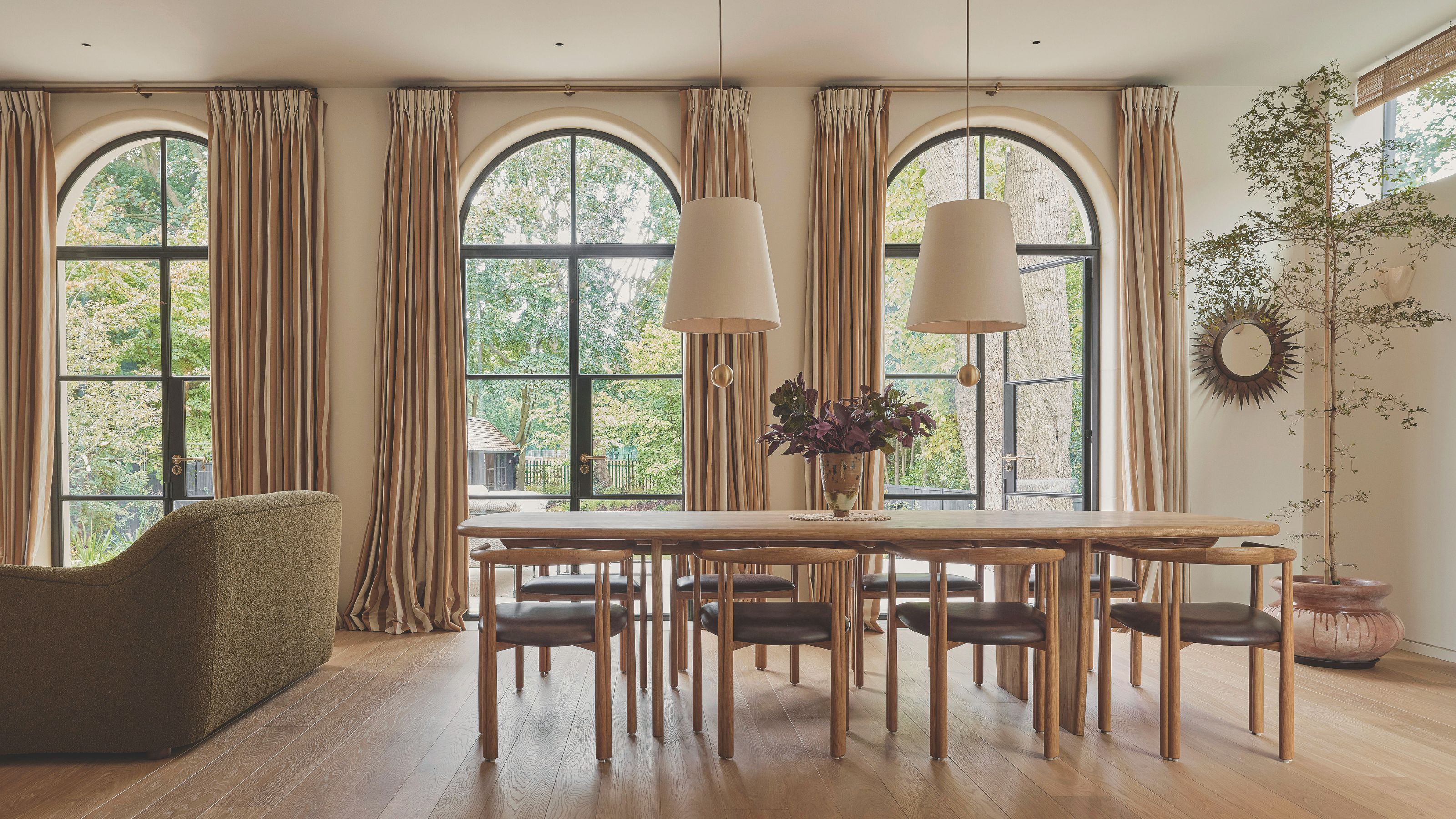
On her first visit to this home in an exclusive area of north London, Pernille Lind was struck by its leafy setting. ‘It was autumn, and the fallen leaves looked striking against the house’s beautiful red brick exterior.’ By the time she left, a color scheme was taking shape in her mind – one that delved into mellow tones such as dusky olive green, chocolate brown, and burgundy, which could be combined with lighter elements. Today, this is a family home for all seasons, but for Pernille, ‘it will always have a warm, autumnal atmosphere.’
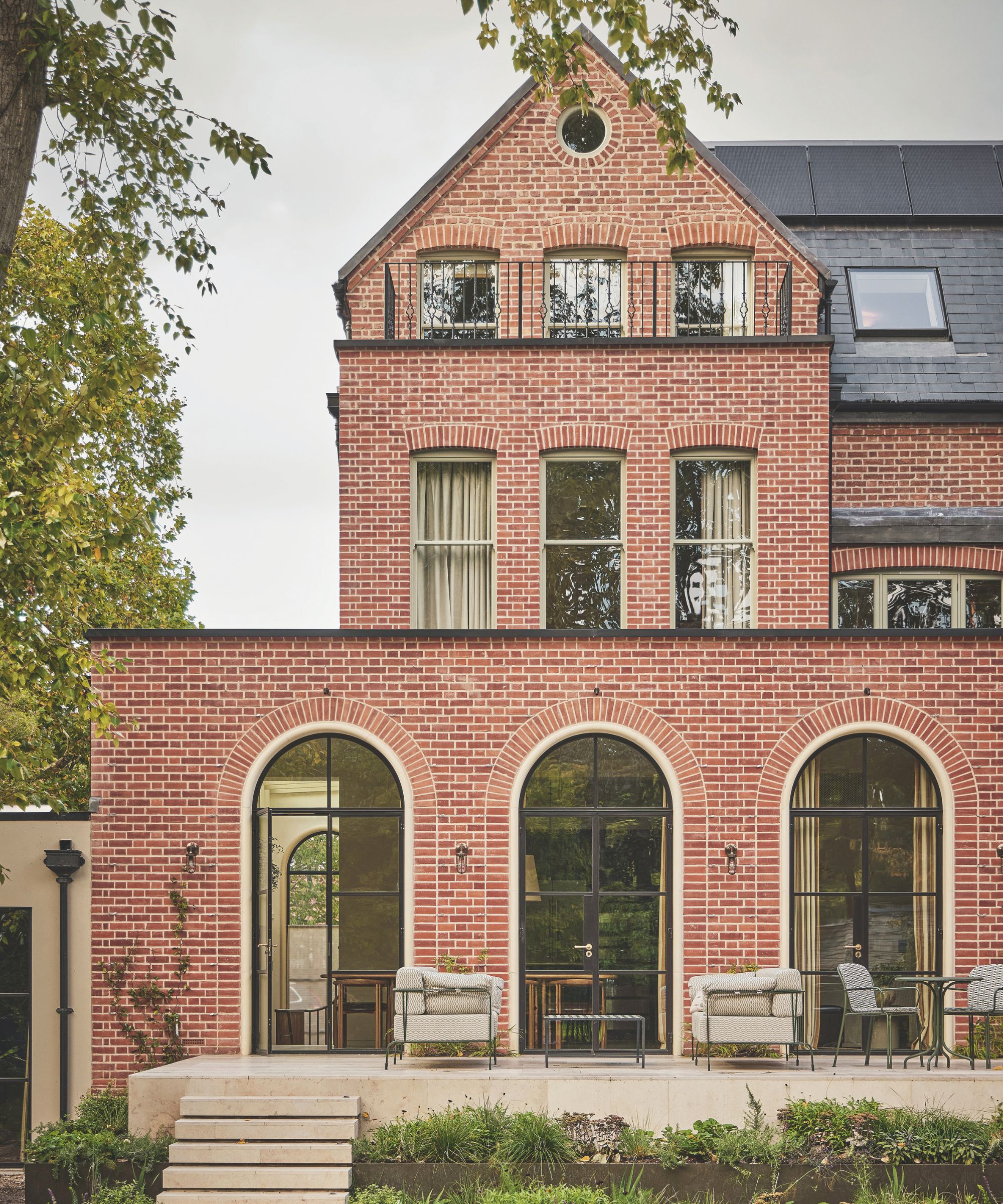
During her redesign of this entire home for a family of five, Pernille, founder of Pernille Lind Studio, remained ever mindful of the house’s inherent character and heritage. While she wanted to reflect its Victorian roots, there was also a glass and teak extension that had been added in the 1950s.
Though this needed to be replaced with a more modern wraparound version, its mid-century character and rich tones inspired new pieces of bespoke teak-stained oak joinery that Pernille designed for many rooms in the house. In this way, the home displays a seamless interplay of eras alongside a careful balancing of light and shadow.
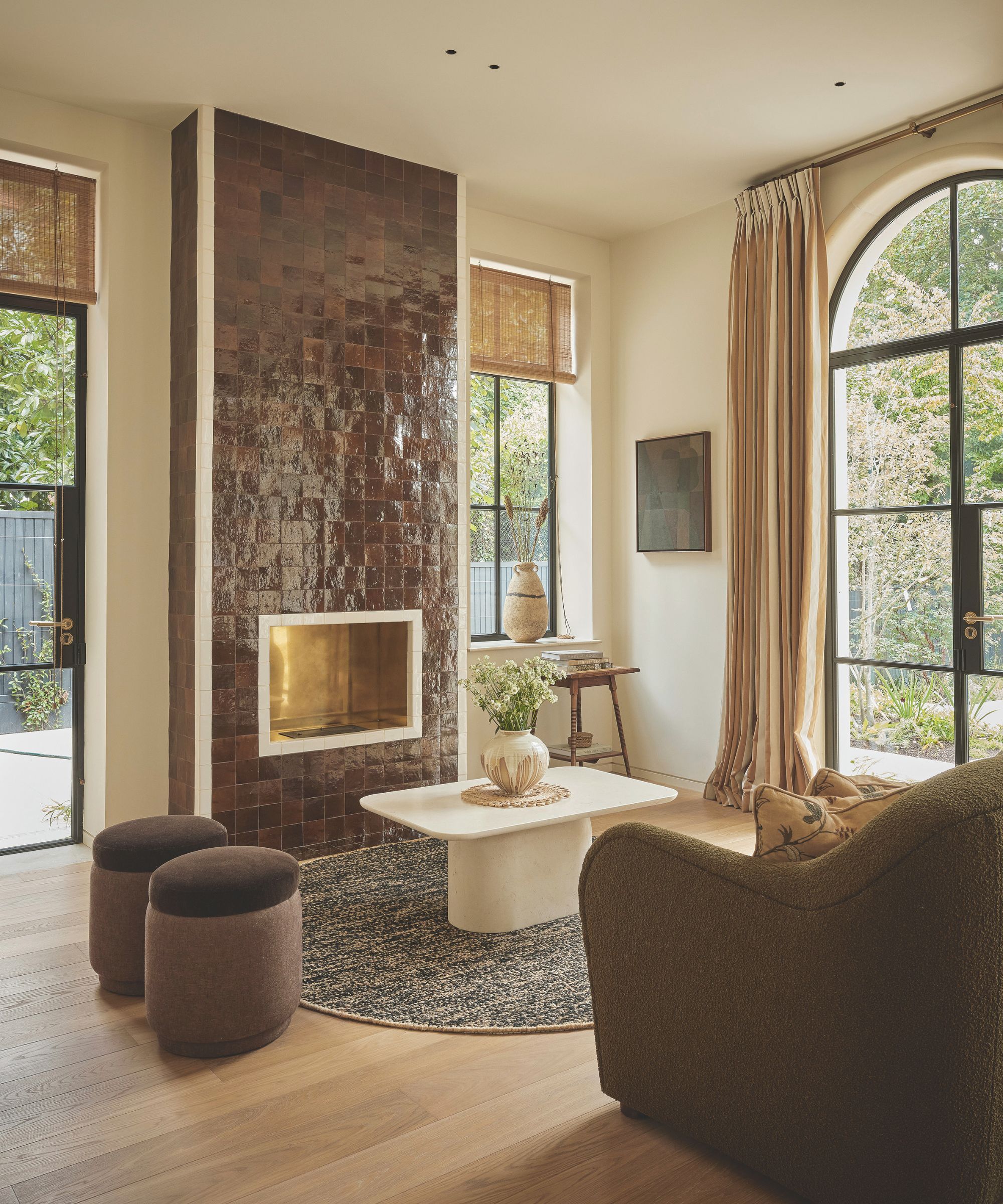
Dining Room Snug: A cascade of watery zellige tiles adds a surprise texture, while curvaceous furniture echoes the outlines of the windows. Zellige tiles, Ateliers Zelij. Coffee table, bespoke by Fontanili Marble UK for Pernille Lind Studio. Pouffes, bespoke by Circus 25 for Pernille Lind Studio. Rug, Coral + Hive.
As the design centered around a palette of dark-toned timber and rich, autumnal shades, effective lighting ideas were a key part of Pernille’s vision. ‘Being Danish and having experienced long, dark winters, I’m aware that lighting is the most crucial element in any room, as it sets the mood and creates atmosphere,’ she says.

Dining room: Pernille Lind Studio designed the metal doors leading into the garden. 'Our overall desire was to create an atmosphere rich in materiality and personality,' says Pernille. Coble dining table, Hyem by Lind + Almond. Dining chairs, De La Espada. Sofa, custom-made by Circus 25 for Pernille Lind Studio. Pendant lights, Workstead
Homage was paid to the Victorian high ceilings and their intricate cornices by hanging chandeliers from a central ceiling rose, but Pernille selected designs that reflect a mid-century aesthetic rather than more formal styles in crystal or glass.
She then added decorative lighting at lower levels to accentuate areas and illuminate artworks. ‘Lighting should be used to highlight specific features or, conversely, kept subtle to generate shadows and depth,’ she adds.
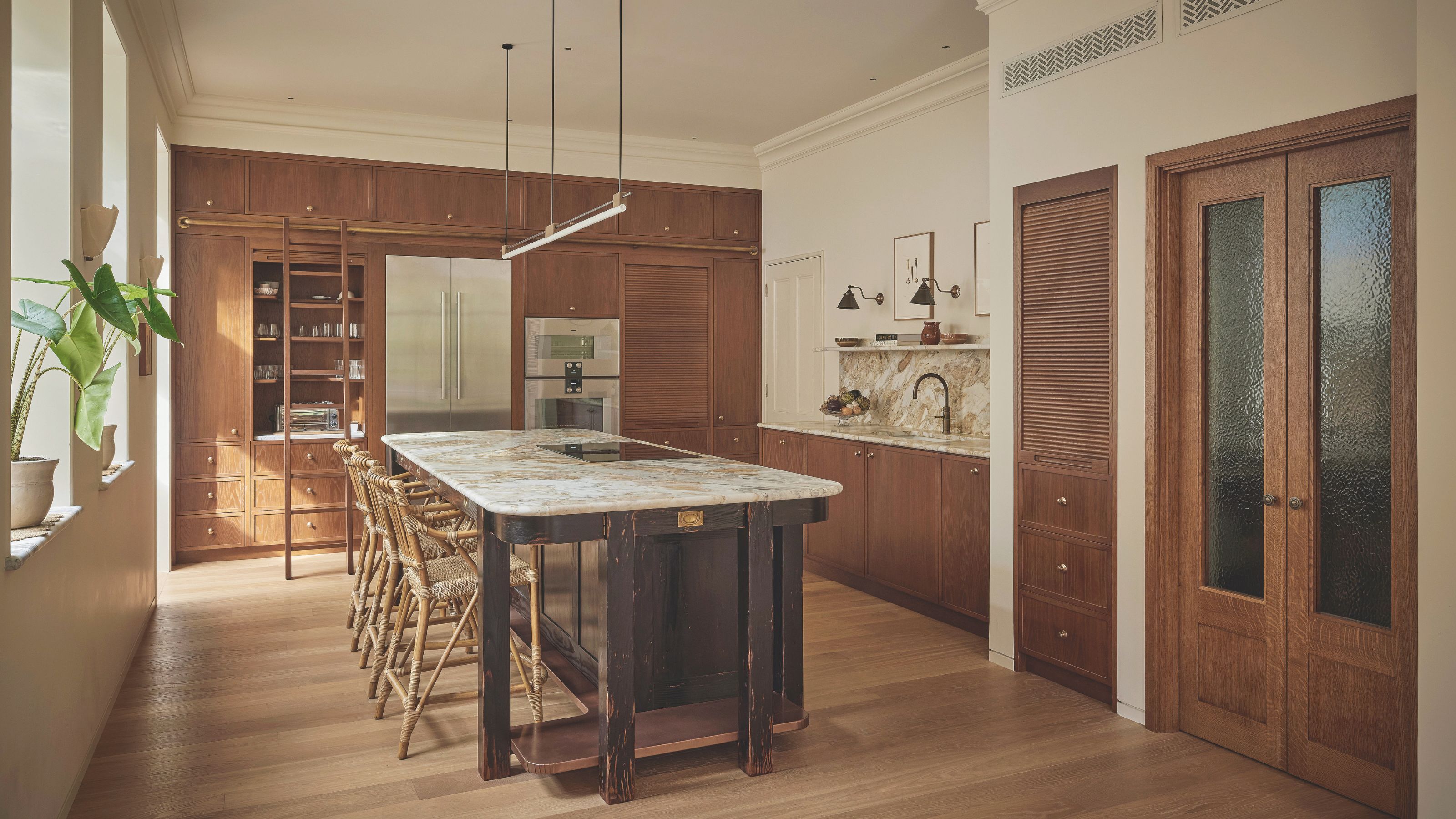
The clients embraced Pernille’s love of materials and textures – from the distinctive marbles used in the kitchen and main bathroom to woven wallpaper, bespoke joinery, and decorative glass. Even some paint choices come with added texture, with Bauwerk limewash used in areas of the new extension and gloss finishes on woodwork in the original part of the house.
Design expertise in your inbox – from inspiring decorating ideas and beautiful celebrity homes to practical gardening advice and shopping round-ups.
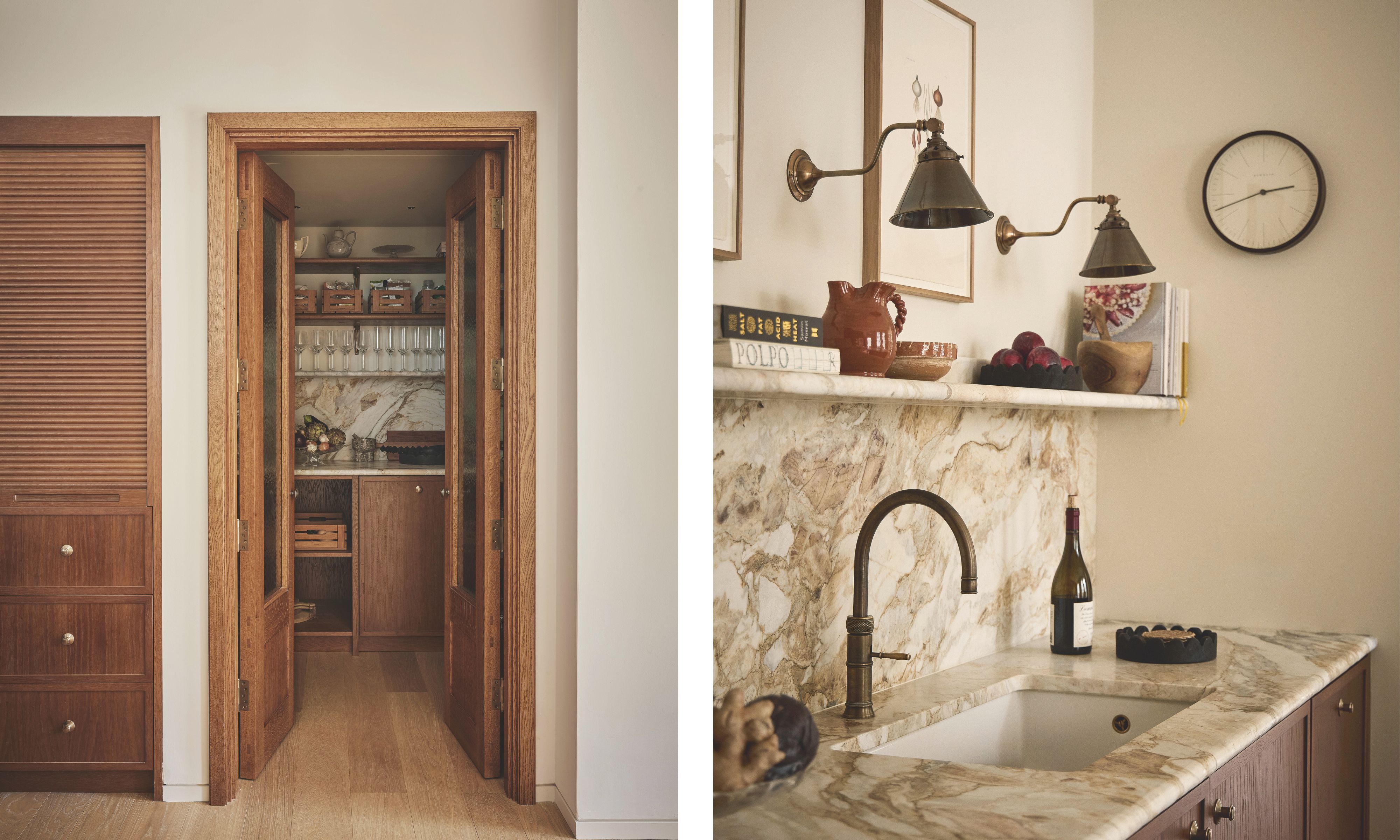
Kitchen: 'Unique marble gives this space its own character,' says Pernille, who used the material creatively so that it appears to run from worktop to splashback to shelf. Marble, Fontanili Marble UK. Wall lights, English Lamp Company
Throughout, oak flooring adds continuity, while a standout tactile feature is a fireplace clad in zellige tiles. This shimmering surround is another example of how Pernille has introduced modern elements in a seamless way.
‘This home needed to feel contemporary while integrating classic elements and traditional furniture, which the owners wanted to bring from their previous house,’ she explains.
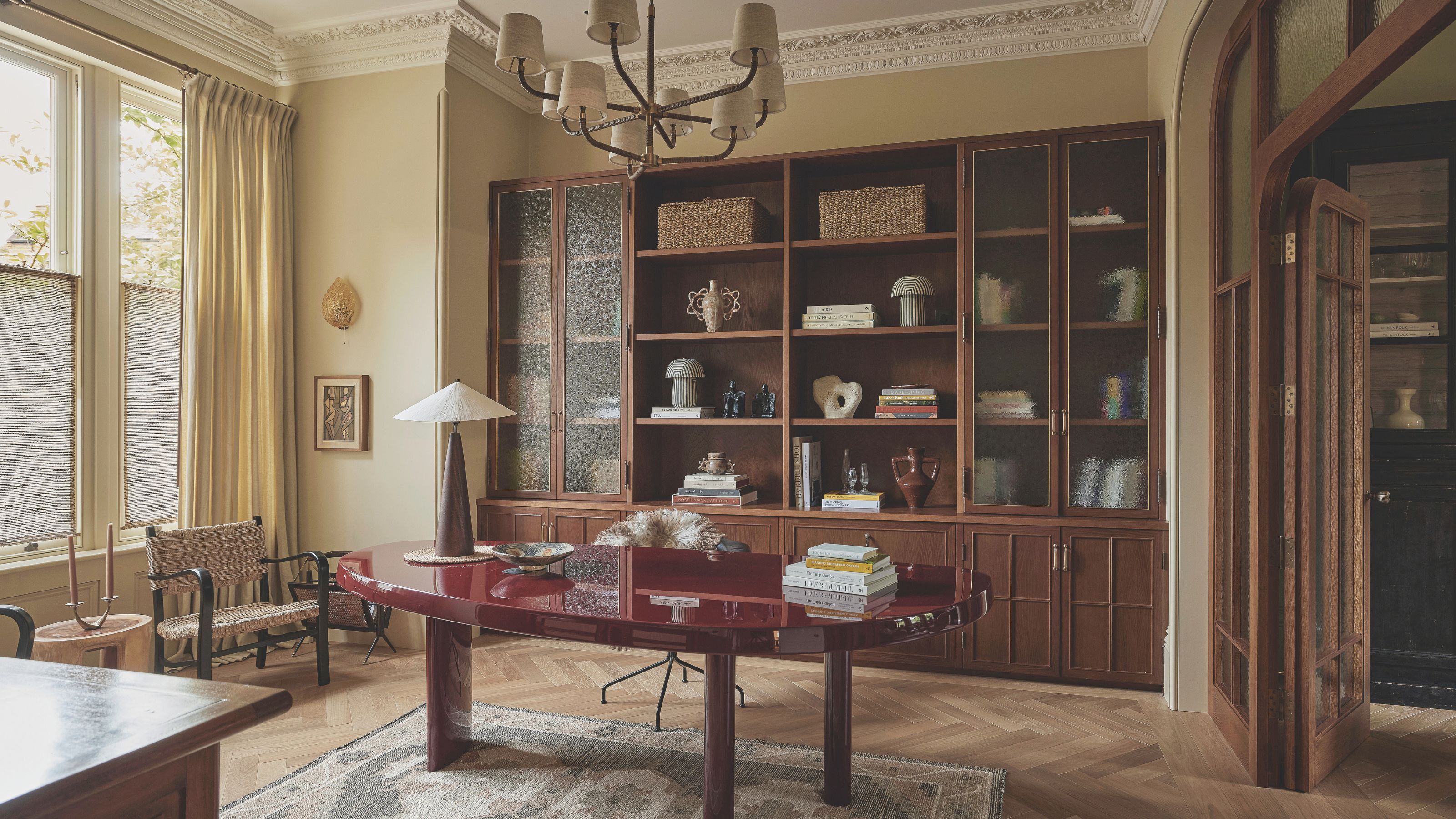
Study: Crafted oak doors divide this workspace from the sitting room, using glass featuring a floral design as a subtle link to the romantic garden outside. 525 table, Charlotte Perriand for Cassina. Table lamp, Alex Robinson. Bespoke cabinetry by End Grain for Pernille Lind Studio.
Pernille collaborated with McGuinness Architects and contractors Beam Development, whose work included a wraparound extension that added a games room, cinema room, boot room, and laundry area.
She ensured continuity between the old and new spaces by using natural materials such as timber, marble, brass, woven rattan, mohair, and velvet. These choices helped instill a sense of longevity, as if the spaces had always existed.
‘Because these materials tend to outlast us, they evoke a sense of permanence and authenticity,’ she explains. When we’re surrounded by surfaces that have been crafted and honed by hand, ‘we’re subtly reminded of a time before modern technology,’ she adds.
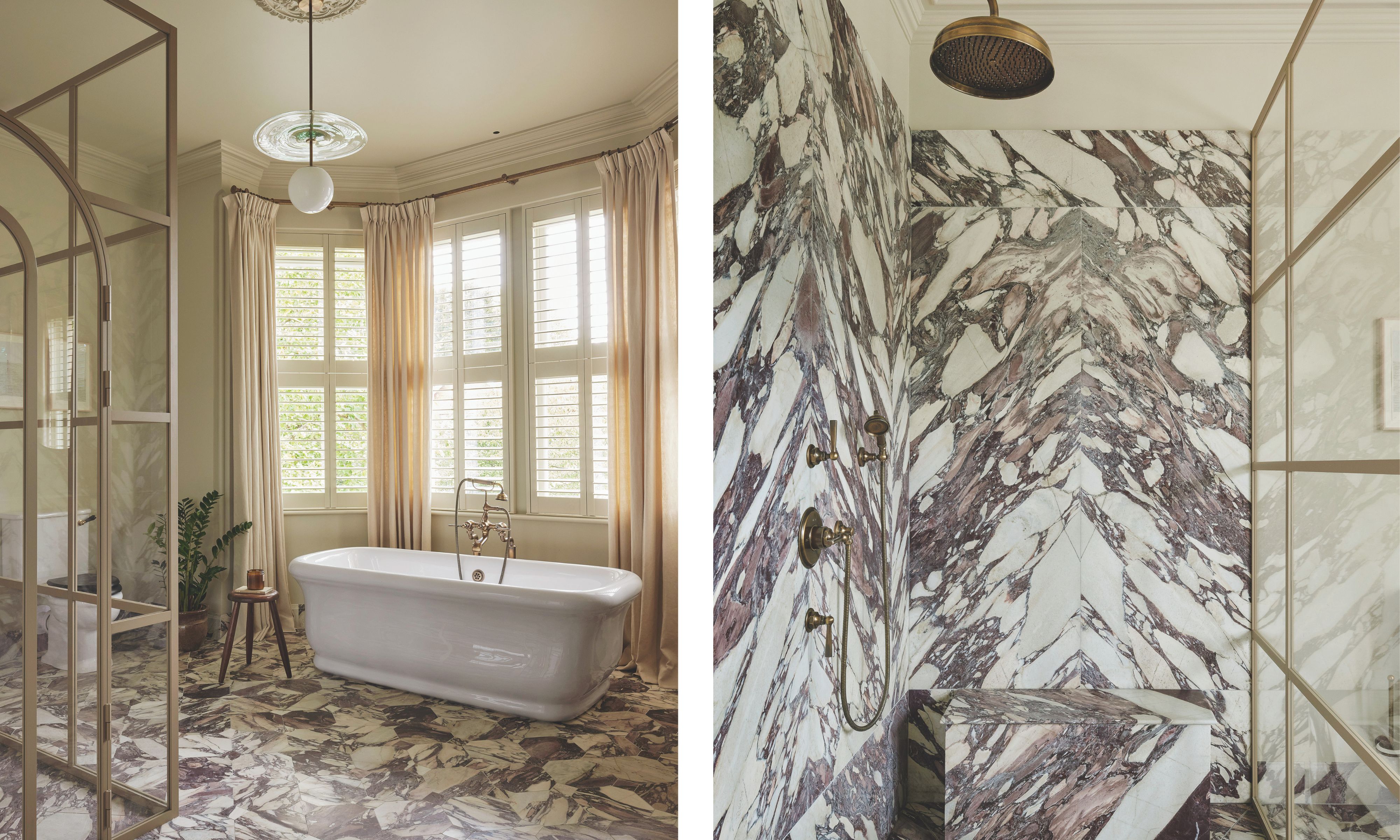
Main En Suite: Indulgent book‑matched marble is the focus here, wrapping around the shower, complete with a seat. Breccia Medicea marble, Fontanili Marble UK. Bath and brassware, The Water Monopoly. Pendant light, Contain
That’s one reason Pernille designed the kitchen cabinets in teak-stained oak rather than a painted style. ‘This is a house that can carry this more textured and characterful material,’ she says. The cabinets also echo the bespoke storage found in other areas.
As always, cohesion and harmony are Pernille’s bywords. ‘The result is a home that gracefully balances coziness and sophistication,’ she says.