Bold color and striking artwork ensure a London townhouse makes a statement
HÁM Interiors' passion for alluring colors and materials has matched its clients’ love of the creative to give a classic townhouse a stylish edge
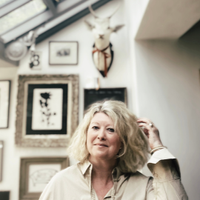
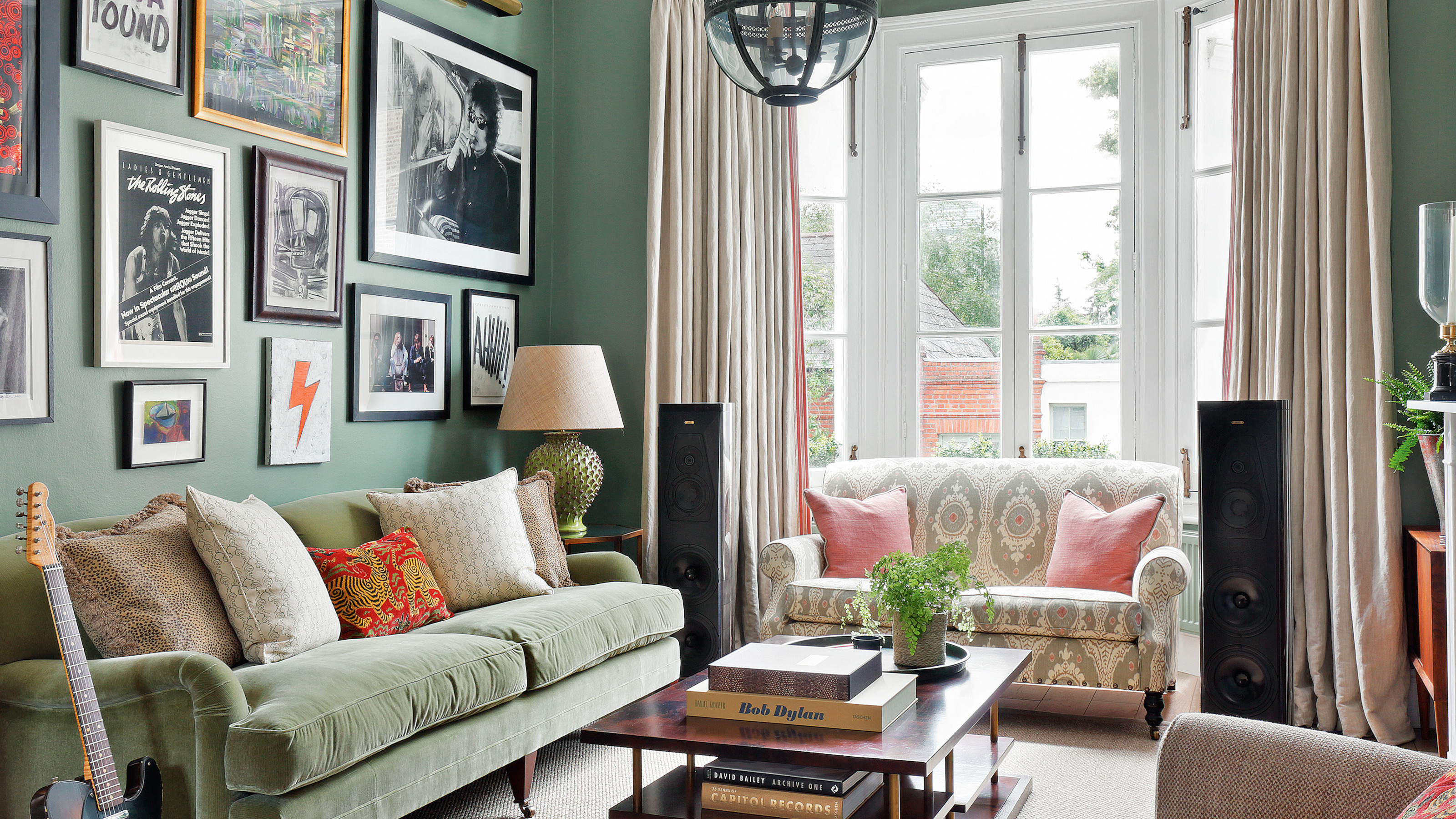
Design expertise in your inbox – from inspiring decorating ideas and beautiful celebrity homes to practical gardening advice and shopping round-ups.
You are now subscribed
Your newsletter sign-up was successful
Want to add more newsletters?

Twice a week
Homes&Gardens
The ultimate interior design resource from the world's leading experts - discover inspiring decorating ideas, color scheming know-how, garden inspiration and shopping expertise.

Once a week
In The Loop from Next In Design
Members of the Next in Design Circle will receive In the Loop, our weekly email filled with trade news, names to know and spotlight moments. Together we’re building a brighter design future.

Twice a week
Cucina
Whether you’re passionate about hosting exquisite dinners, experimenting with culinary trends, or perfecting your kitchen's design with timeless elegance and innovative functionality, this newsletter is here to inspire
Its reputation for classic-meets-contemporary spaces that are also refreshingly down to earth means that HÁM Interiors is a very sought-after design studio.
‘We like homes to feel sophisticated and edgy but at the same time lived-in,’ says Katie Cox, the youngest member of the family business, founded in 2011 by Tom Cox and his parents Nick and Pamela – both long-established interior designers and antique dealers.
The firm’s latest project, a home on a leafy street in west London, an area well known for having some of the world's best homes, features HÁM’s usual decorative flair but also the owners’ rock ’n’ roll vibe (it’s no surprise to learn that they work in the entertainment industry). Think vibrant art and a desire for the less ordinary.
‘Michael and Sara’s art collection set the tone for the collaboration and they encouraged us to push boundaries, both spatially and decoratively – turning plain spaces into something individual,’ says Katie.
Kitchen
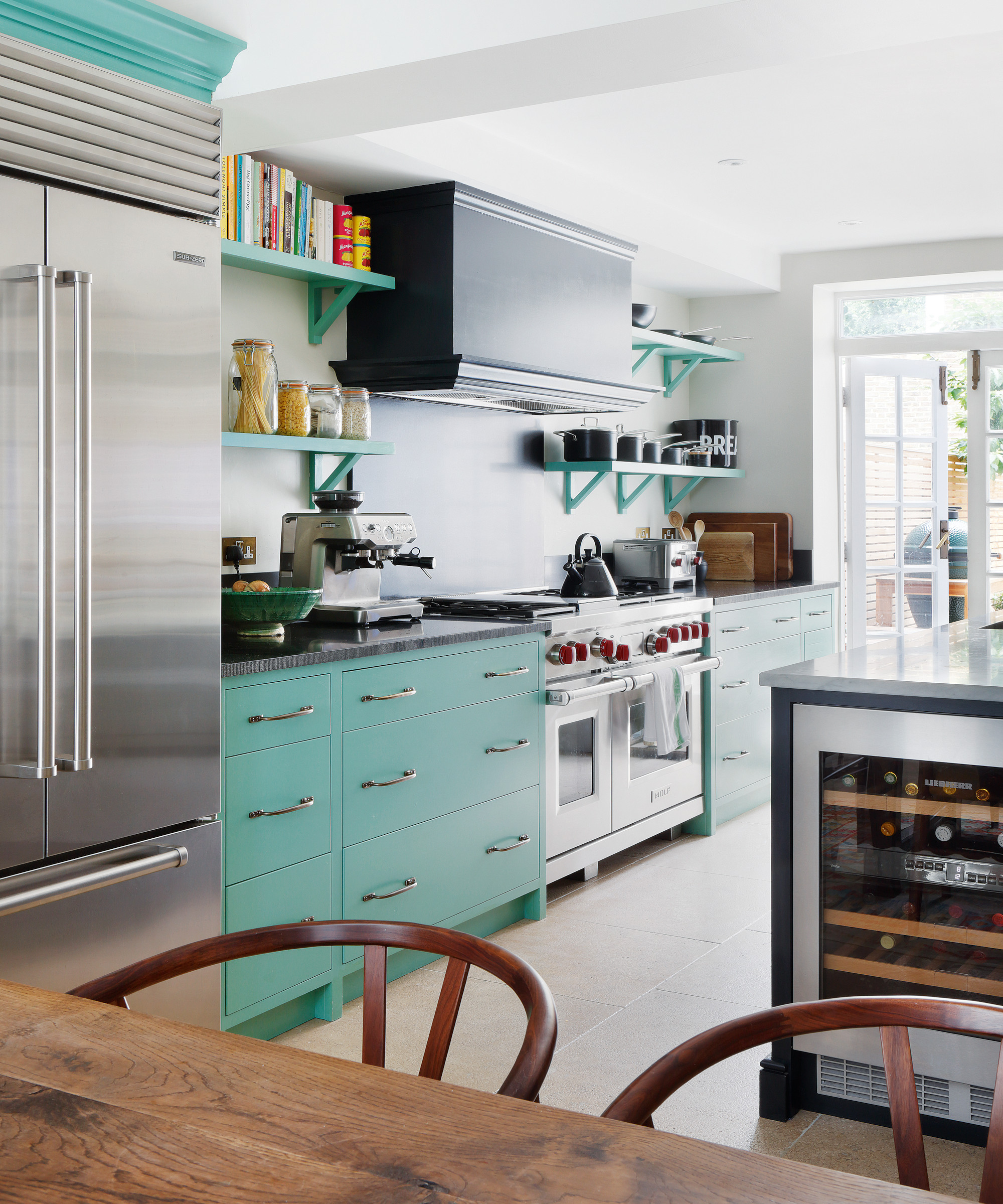
In true HÁM style, the resulting interiors are confident. ‘Nick has created elegant new bathrooms throughout, and in the airy basement he designed and built a bespoke kitchen that reflects the owners’ passion for cooking,’ says Katie.
There is statement use of color. Farrow & Ball’s Arsenic has been used dramatically on the cabinetry and has created a bold interiors look. Kitchen ideas include units that almost look like chest of drawers, giving a more living room space feel to the cooking area.
Kitchen diner
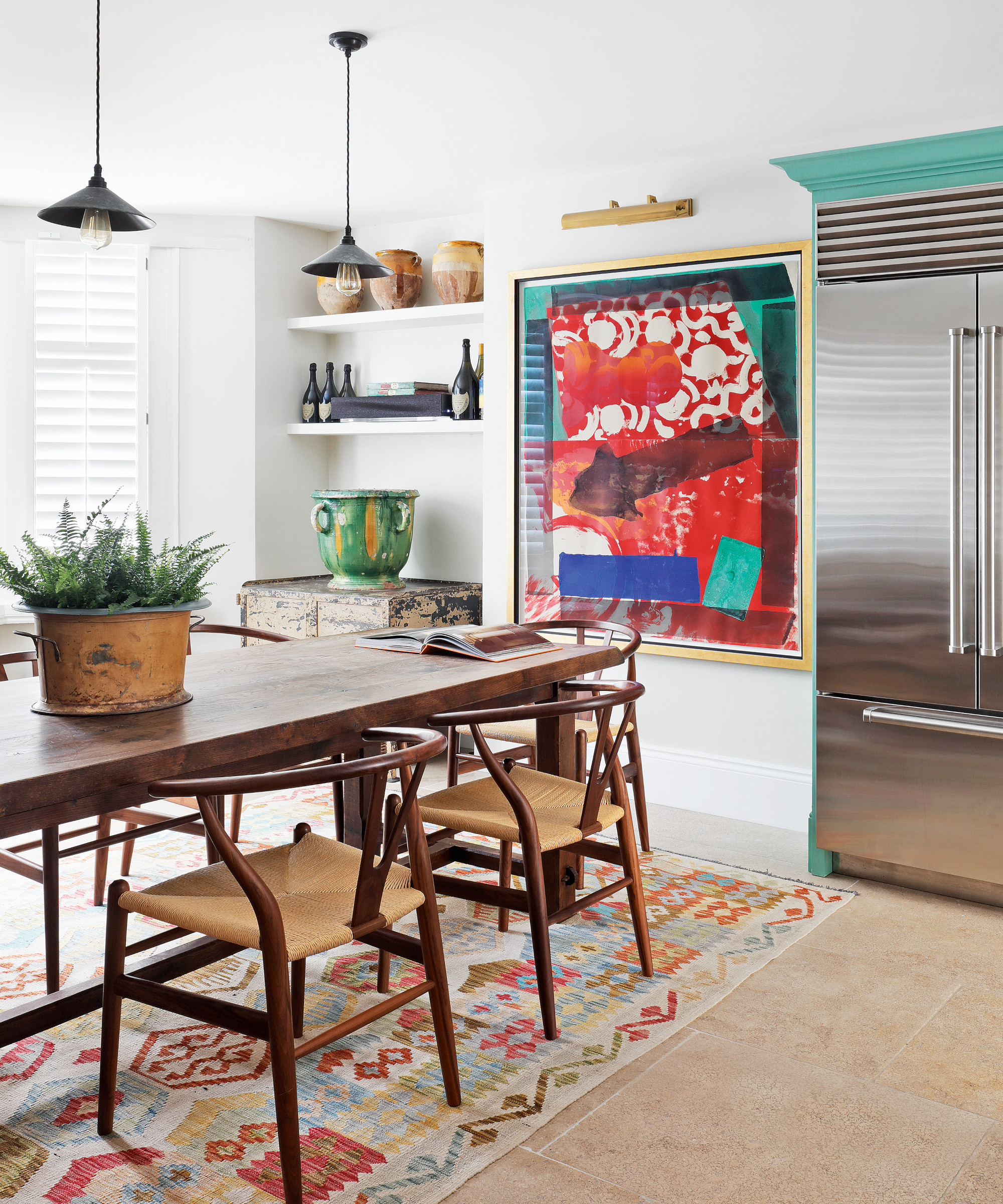
This floor is where the family spend the most time.
Design expertise in your inbox – from inspiring decorating ideas and beautiful celebrity homes to practical gardening advice and shopping round-ups.
‘We designed the kitchen snug area to work as both playroom and after-supper hangout – with seagrass walls, deep-piled velvets and a touch of leopard print adding sophisticated comfort,’ says Katie. A favorite Howard Hodgkin artwork, 18th-century Swedish antiques and one-off finds are used to create real personality in the basement kitchen dining area. Other dining room ideas include a patterned rug to define the dining area and introduce softness.
Living room
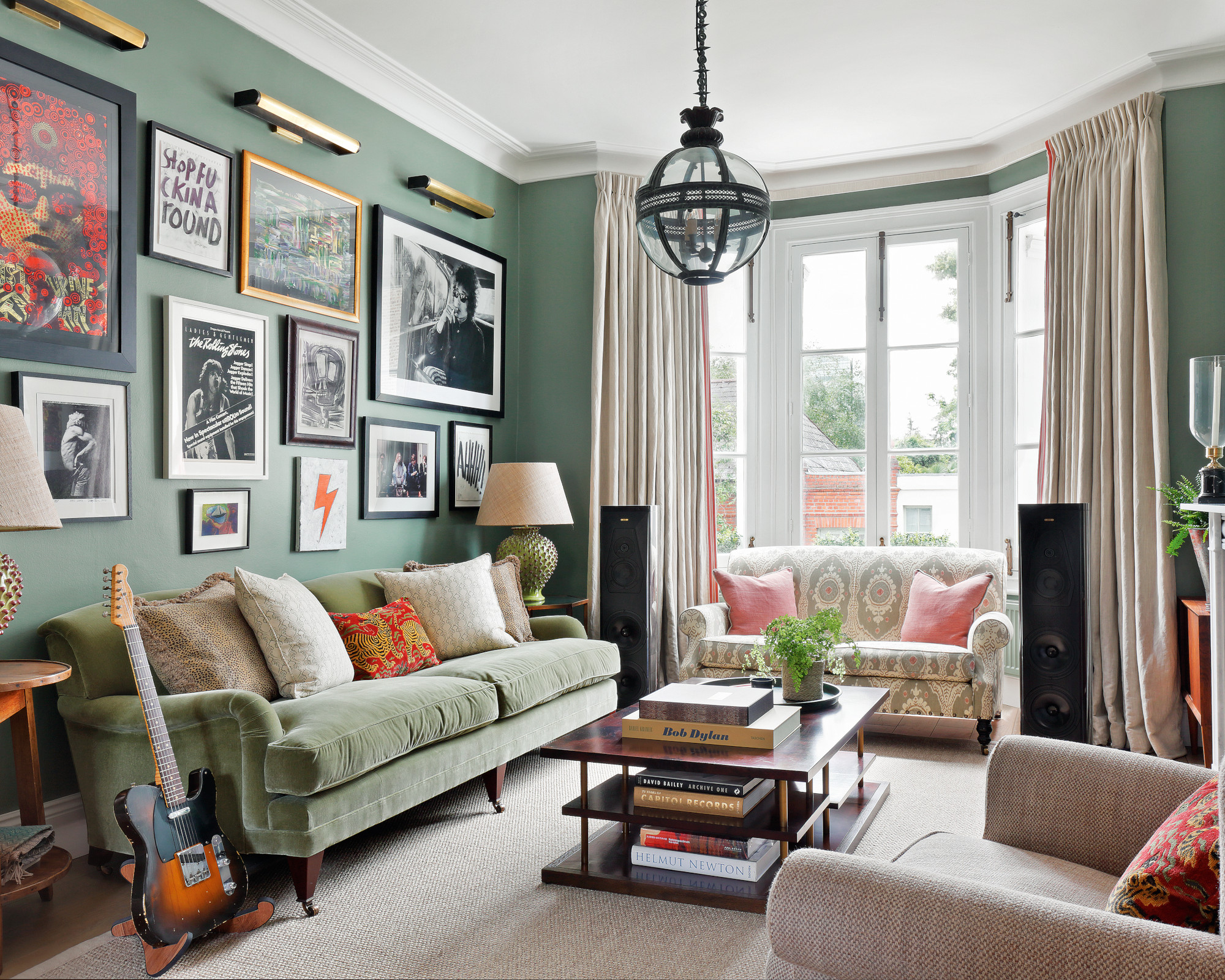
Upstairs on the ground floor, Katie and Pamela have transformed a clinical double reception room into a dark-green cocooning living room that optimises aesthetic and function. One end is dedicated to more formal entertaining, with deep handmade sofas, floor-to-ceiling heavy linen curtains and an oversized pendant lantern. Living room ideas include a striking wall of art that shows Michael and Sara’s passion for music. Three picture lights make even more of a feature of the gallery wall.
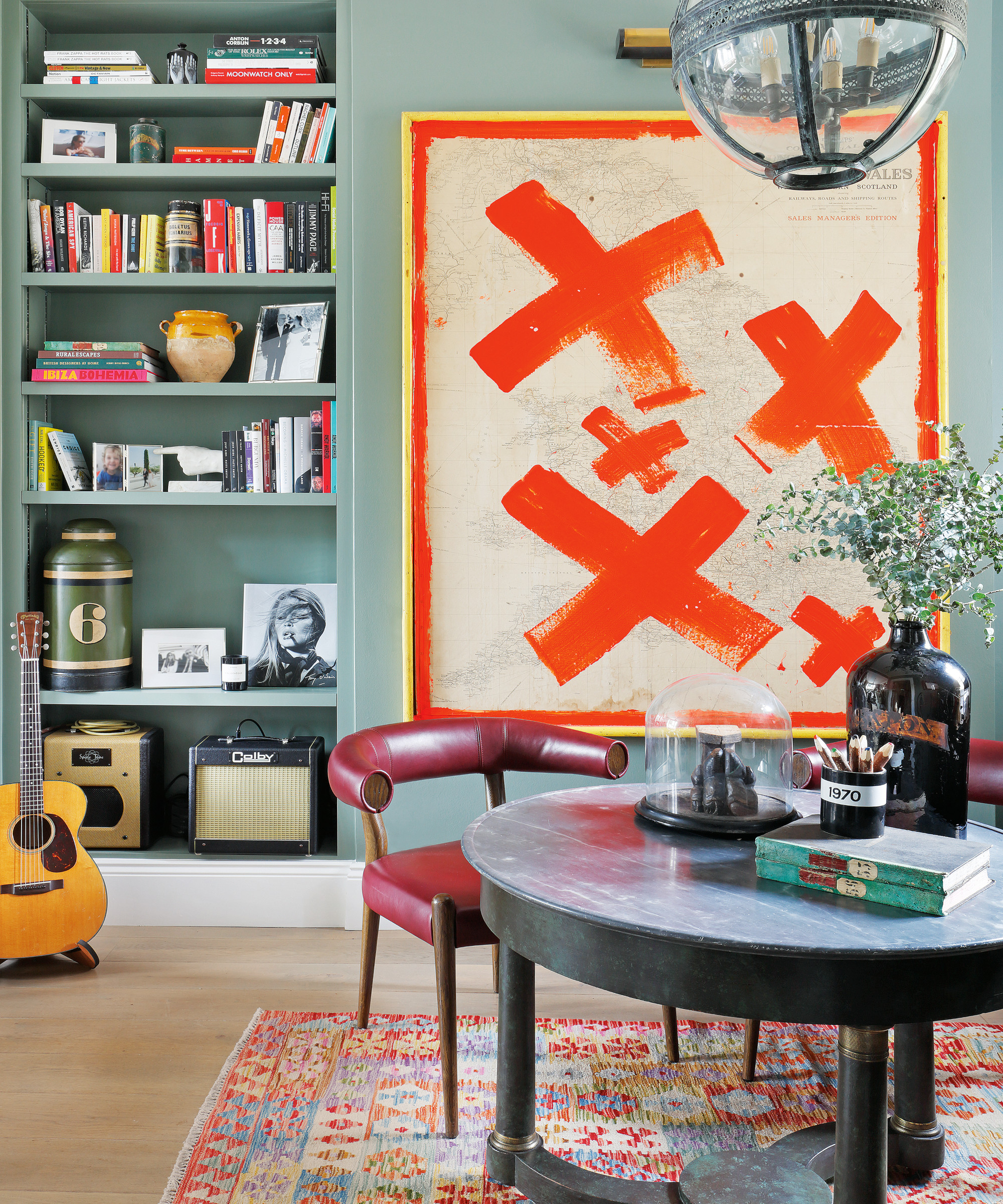
At the opposite end of the reception room, a home office-meets-games room/library has turned trad on its head with bespoke bookcases and an antique Guéridon table teamed with a large abstract artwork, sourced from new online store Studio HÁM.
The modern and the classic sit side by side beautifully as every piece has a similar large-scale boldness.
Bedroom
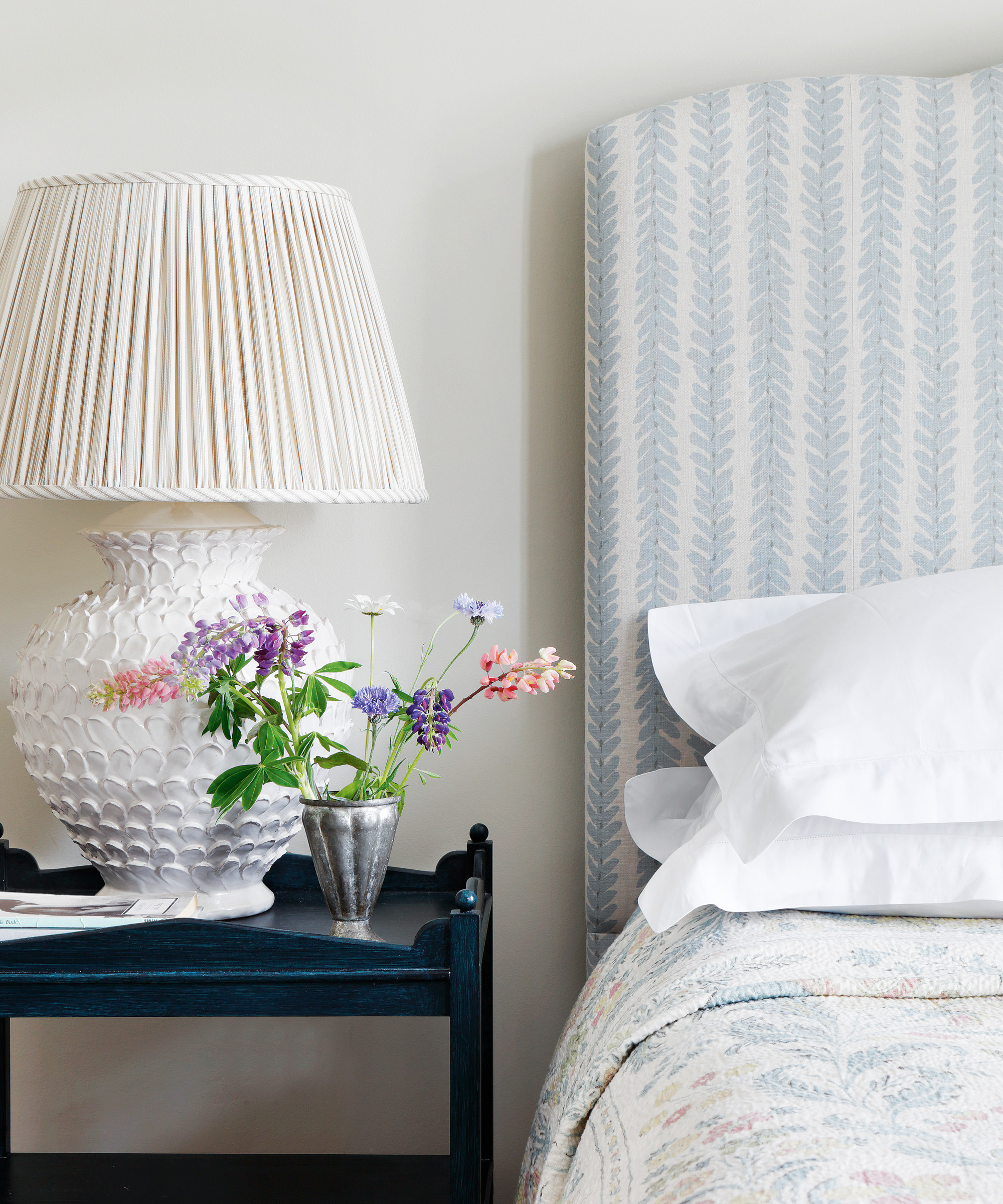
Upstairs, the four bedrooms take on a calmer feel, with pared-back spaces that feature statement armoires, bespoke headboards and restful palettes. ‘There is a definite change of pace from the more energising living areas below,’ says Katie.
In the main bedroom, the pastel colours are grounded by the dark blue of the bedside table.
Daughter's bedroom
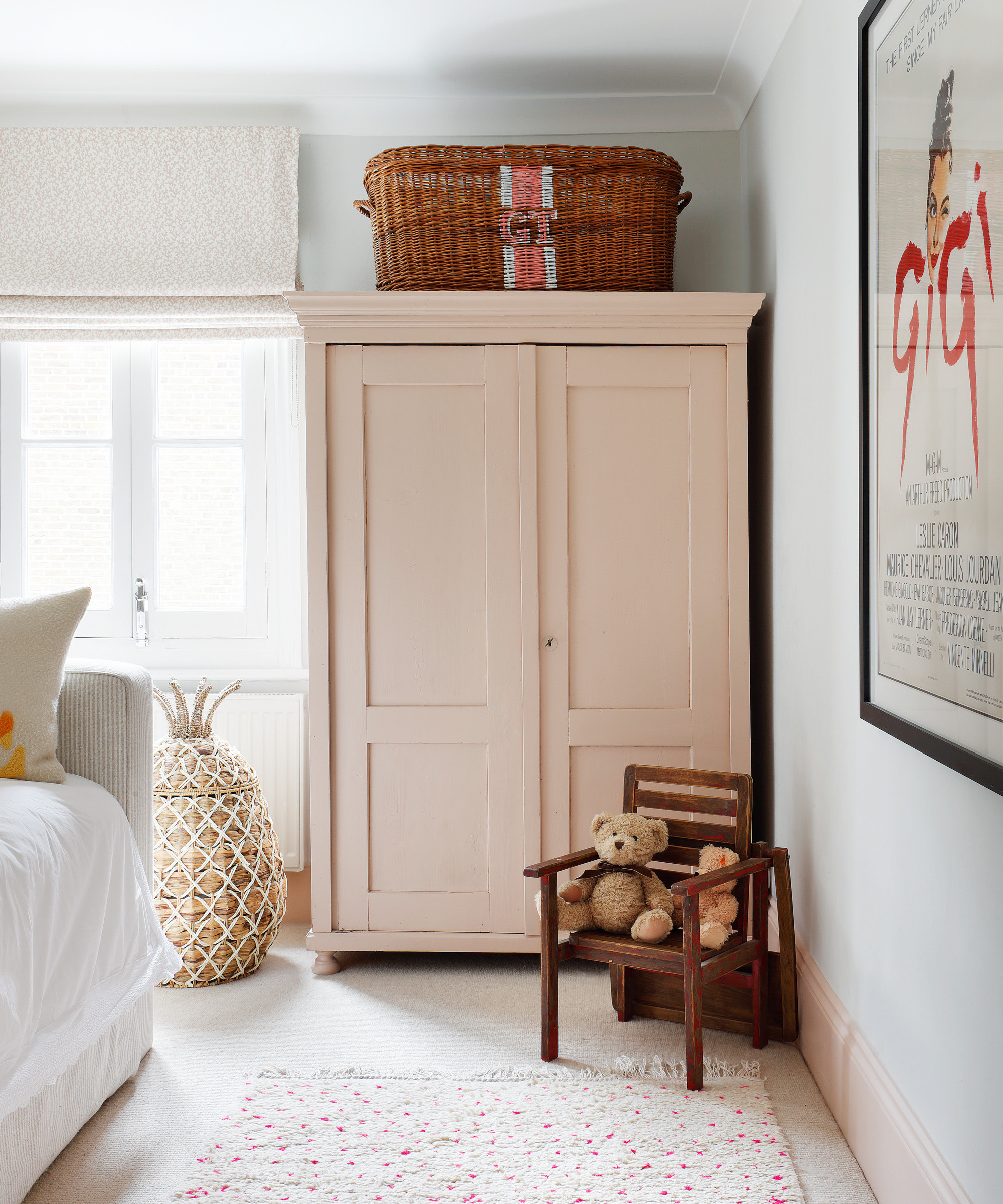
In the daughter’s room, bedroom ideas include painting a vintage armoire in soft-hued Pink Ground by Farrow & Ball, allowing it to take centre stage.
Bathroom
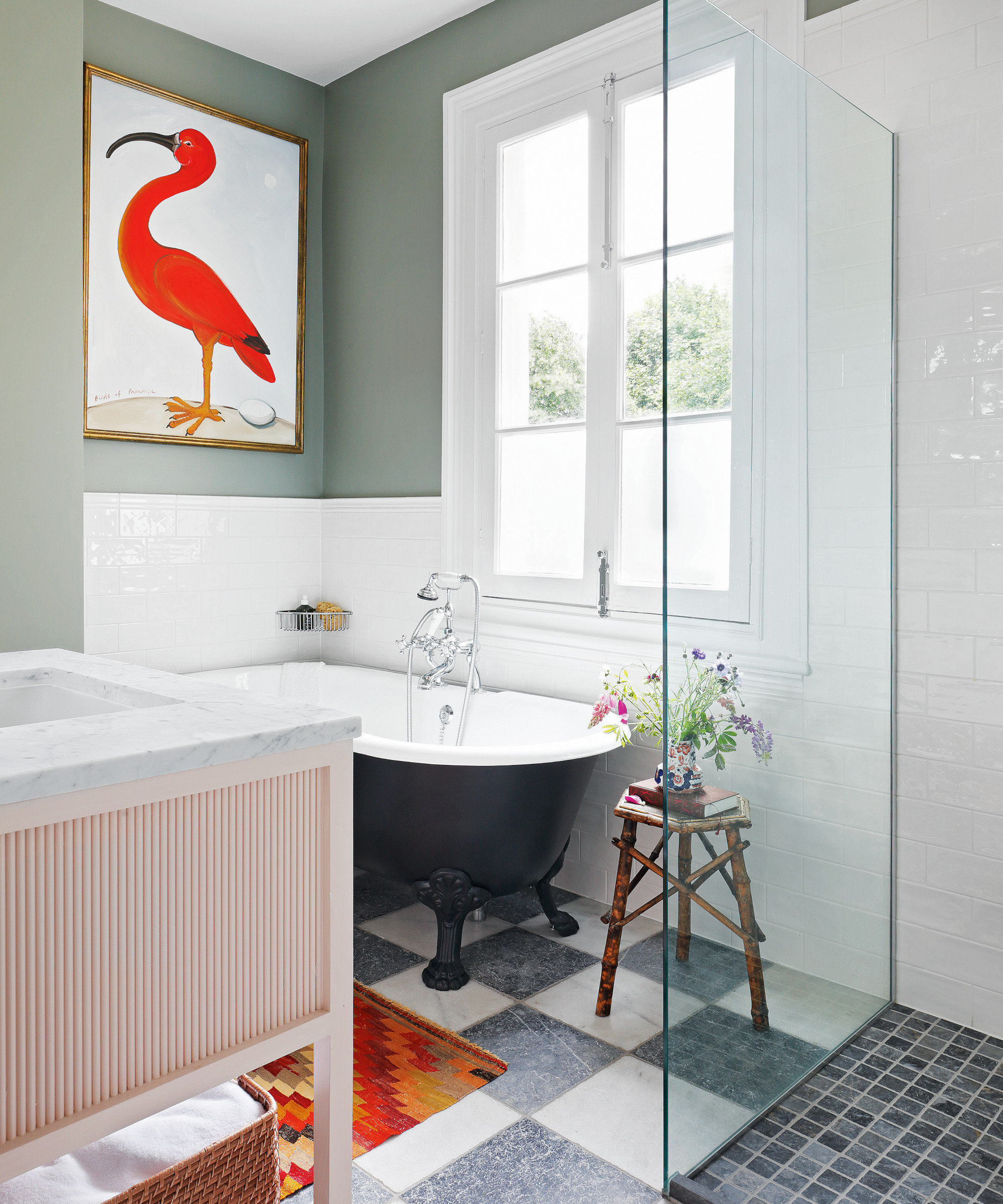
A delightful mix of patterns enliven the bathroom. Bathroom ideas include the introduction of bold artwork, such as the statement bird of paradise from Studio HÁM.
Throughout, Katie and Pamela have played with pattern, scale and texture, layering inviting colours, fabrics and wallcoverings. Natural materials abound: checkerboard marble floor tiles from HÁM’s collections, marble, granite and stone worksurfaces, sisal rugs and wide-planked floorboards. The addition of a few select antiques adds a time-worn patina.
The finished project is personal, punchy and fun – a true reflection of the owners’ lifestyle and their obvious affinity with HÁM Interiors’ style. ‘We were lucky to have such a great connection with the owners. The house feels alive and there is a palpable energy here,’ concludes Katie.
Interior design/ HÁM Interiors
Photography/ Alexander James
Text/ Ali Heath
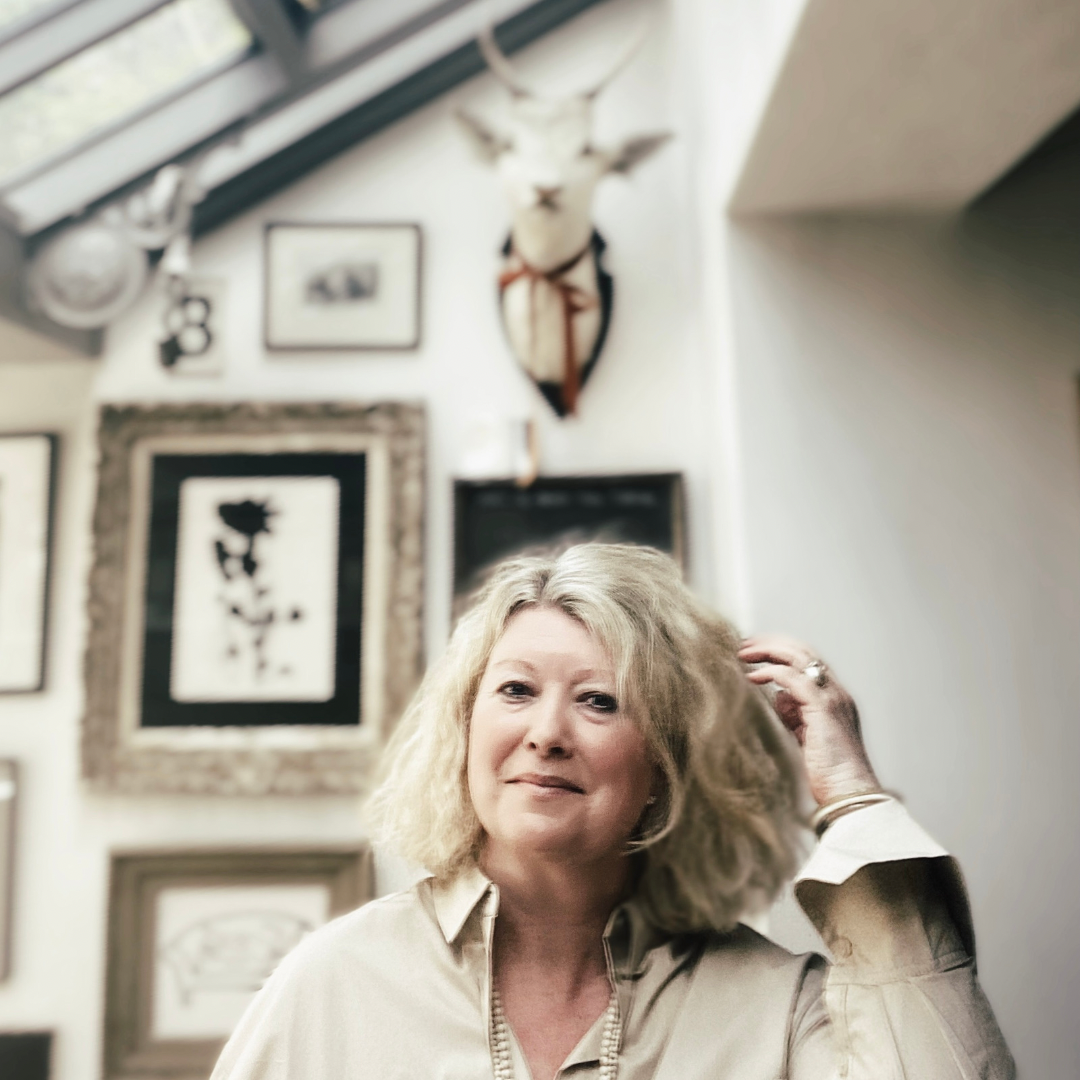
Ali Heath is a UK-based interiors journalist, stylist, creative consultant, interior designer, and author and has over 17 years freelance experience, working with prestigious interior magazines, newspapers, and private clients. Her work is featured regularly in many leading interior titles, and she is represented internationally by Living Inside agency, in Milan. Ali is the author of interiors book Create, publishing June 2023. Her first bestselling book, Curate, was published in 2020 and Ali is Contributing Editor and Creative Consultant for the new book from The White Company, The Art of Living with White, published in September 2022.