Behind the Elegant Facade of This London Villa Lies an Unexpected Playground of Art, Antiques, and Intrigue
Interior designer and collector Brigitta Spinocchia Freund gives Homes & Gardens a tour of her London townhouse that's a seamless blend of sophisticated luxury and warm, family-oriented living

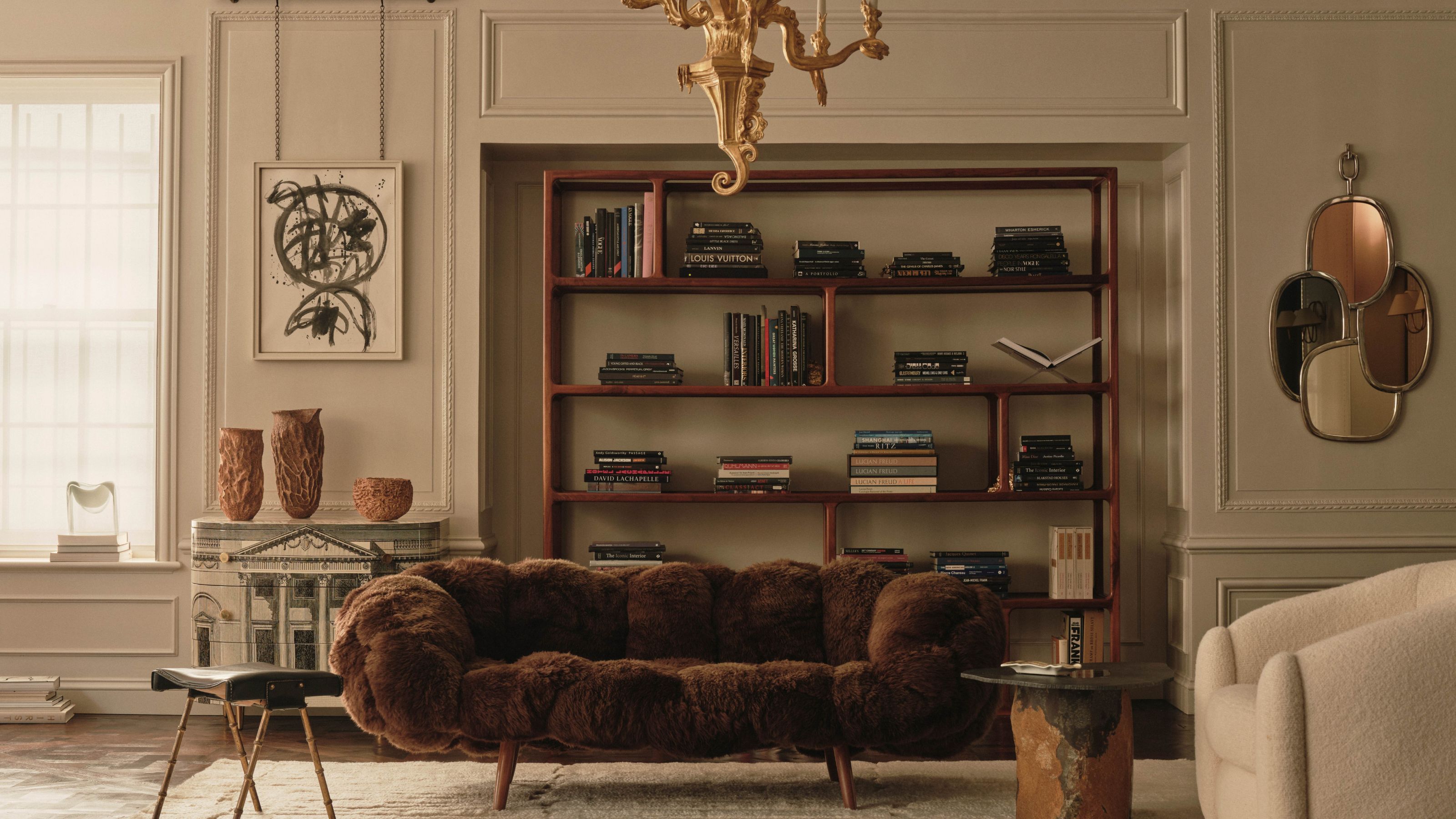
Design expertise in your inbox – from inspiring decorating ideas and beautiful celebrity homes to practical gardening advice and shopping round-ups.
You are now subscribed
Your newsletter sign-up was successful
Want to add more newsletters?

Twice a week
Homes&Gardens
The ultimate interior design resource from the world's leading experts - discover inspiring decorating ideas, color scheming know-how, garden inspiration and shopping expertise.

Once a week
In The Loop from Next In Design
Members of the Next in Design Circle will receive In the Loop, our weekly email filled with trade news, names to know and spotlight moments. Together we’re building a brighter design future.

Twice a week
Cucina
Whether you’re passionate about hosting exquisite dinners, experimenting with culinary trends, or perfecting your kitchen's design with timeless elegance and innovative functionality, this newsletter is here to inspire
Walking toward Brigitta Spinocchia Freund’s West London home – along a street lined with elegant Victorian villas – it’s hard to imagine the bold, creative world hidden behind the doors of this celebrated interior designer’s house. Despite the neighborhood’s formal charm, Brigitta’s home is anything but fussy or traditional. Inside, it’s filled with unexpected details, playful surprises, and moments of curiosity (there is literally a 'Curiosity Cabinet' in her library, which displays a mix of family heirlooms and intriguing vintage finds).
The villa, which includes bespoke spaces such as a library, cinema, and swimming pool, reflects Brigitta’s expertise in designing environments that are both elegant and functional. It’s tailored to meet the needs of her family (including three children and three dogs) while also serving as the perfect backdrop for entertaining.
The house design functions almost like a gallery-cum-family home. Works by renowned artists and iconic designers such as Zaha Hadid, Fornasetti, and Jean Prouvé sit alongside her children’s creations – a reminder that this is first and foremost a lived-in space. Brigitta also champions emerging designers and makers, blending their work with vintage finds and market treasures. The result is a home infused with history, artistry, and deeply personal meaning.
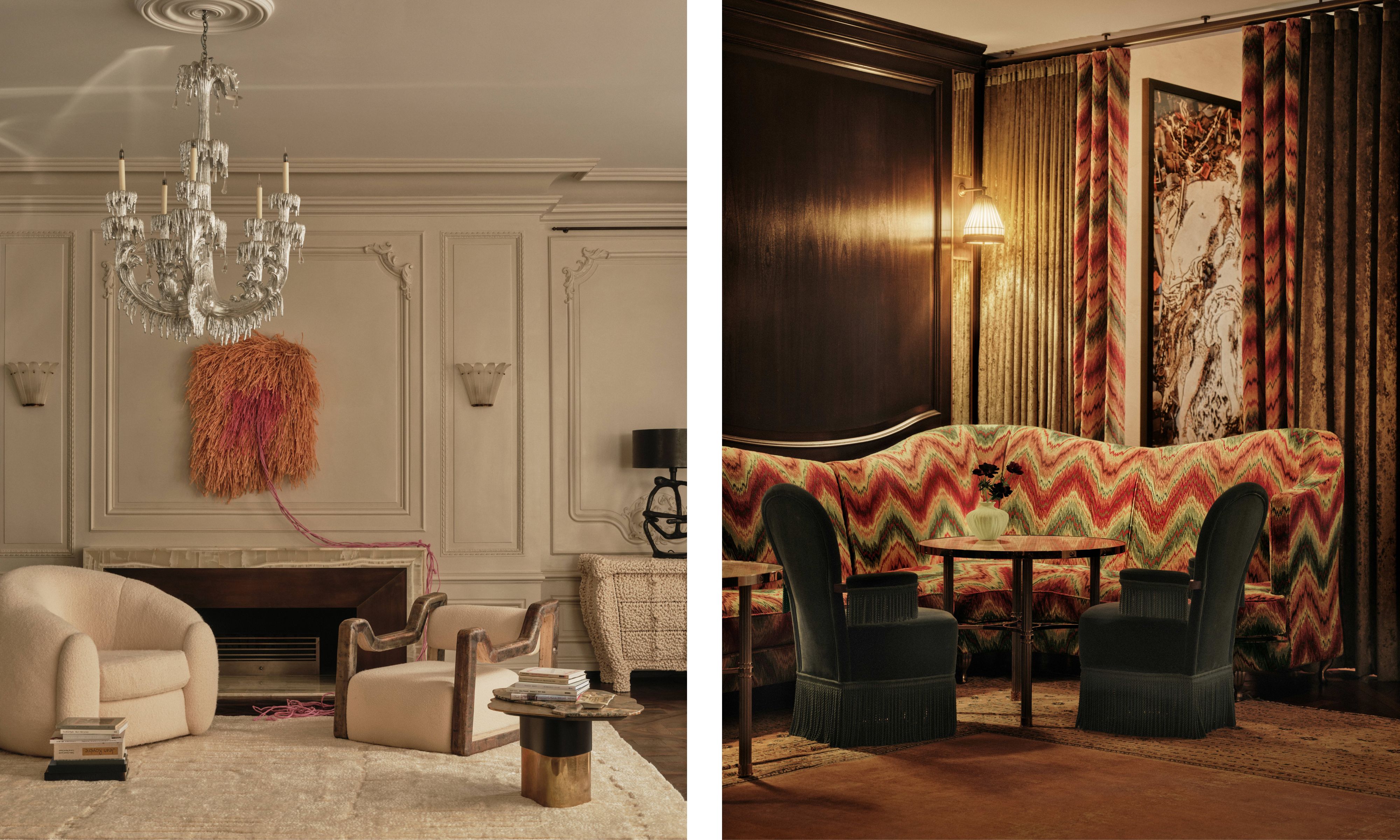
The design is high-end and luxurious, yes, but it's also incredibly personal; nothing feels overly precious, and every space is used and loved. It’s a home that effortlessly blends sophistication with family life – elegant, functional, and deeply personal.
'The most successful homes, to me, never feel forced,' explains Brigitta. 'They possess a natural rhythm, a flow that makes moving through the spaces instinctive and effortless.'
'Designing my own home was as much an emotional journey as it was a technical one. People often assume that, as an interior designer, creating your own house is easy, but in reality, it is one of the hardest projects because every choice carries personal weight. It was not just about what I wanted, but about creating a home that could accommodate my husband, our children, and family visits. It became a collaborative process, balancing everyone’s perspectives and translating them into spaces that feel connected, generous, and flexible.'
Here, the designer and founder of Spinocchia Freund, takes us through her home, from the extensive renovation and design vision, to how she balances her distinctive style with the rhythms of family life, and how she uses these spaces every day.
Design expertise in your inbox – from inspiring decorating ideas and beautiful celebrity homes to practical gardening advice and shopping round-ups.
'When we first discovered the house, we were immediately drawn to its south-facing orientation. The building is constantly bathed in light, which gives it a naturally uplifting and happy atmosphere. We loved the location and the promise of what the house could become, though we knew the renovation would be a considerable project.'
'The original staircase divided each floor in two, disrupting the flow, so we reconfigured the entire layout to create a greater sense of openness and more lateral living. Our aim was always to design a home that felt generous and fluid, filled with brightness and positive energy. While the exterior presents the quiet dignity of a traditional London villa, the interiors have been completely reimagined for our family life, with every space considered for the needs of my husband, our three children, and our three dogs.'
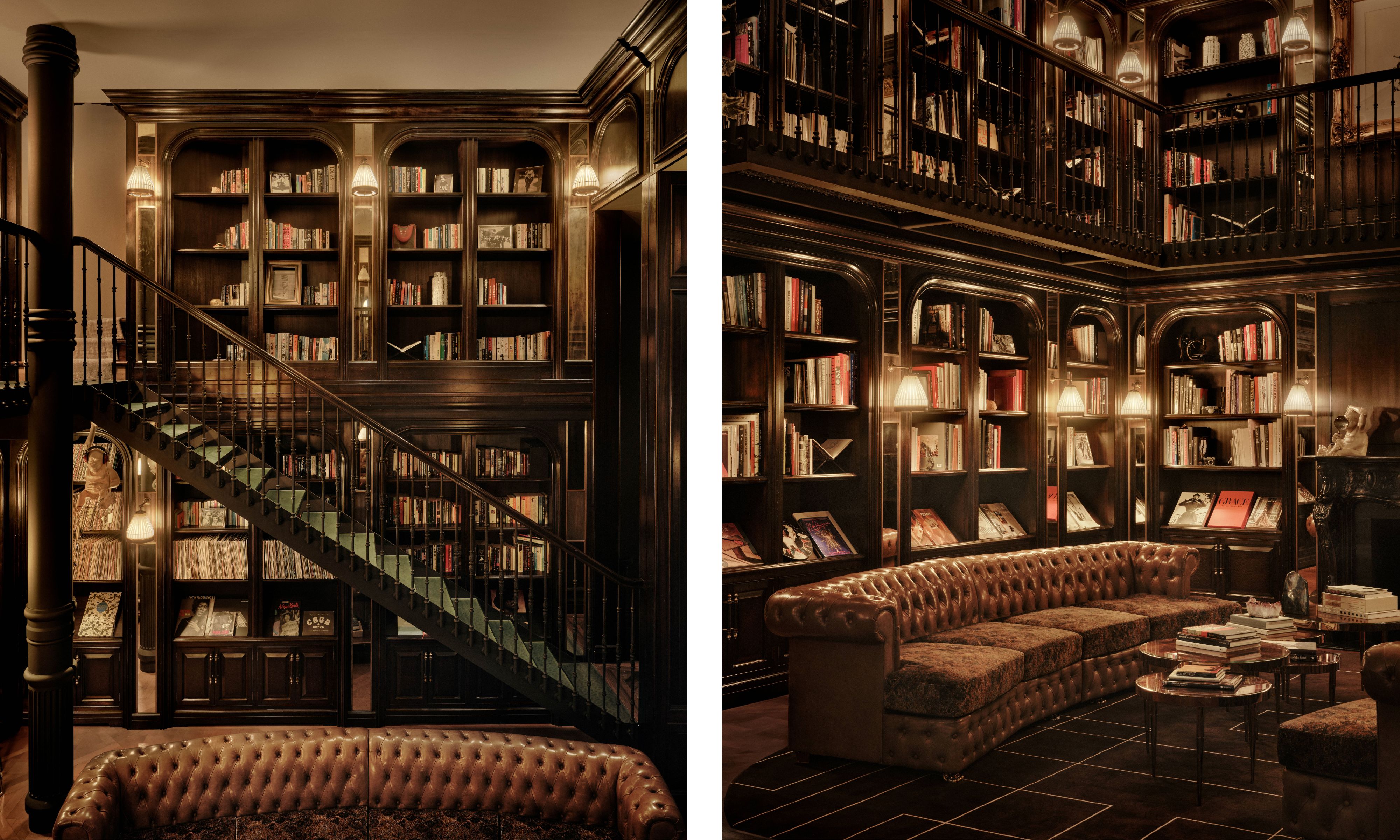
While the exterior presents the quiet dignity of a traditional London villa, the interiors have been completely reimagined for our family life
Brigitta Spinocchia
'It was important to keep the mood and detailing of the property connected to the existing façade, which became one of our guiding architectural principles. Inside, however, the layout needed a complete rethink. In the studio, we explored a number of options, working with 3D models to test very different approaches to floorplates and flow.'
'The original staircase cut through the middle of the house, breaking up the plans and leaving the rooms feeling smaller, darker, and more constrained. Because the property had no listing restrictions, we were able to move the staircase to the back, which immediately opened up the full width of the house and allowed light to flow from front to back. We also introduced a partial glass roof and a glass elevator to draw light right down to the lower ground floor.'
'This reconfiguration, combined with the living wall and the double-height volumes in the library, the pool, and the dining room, gave the house a sense of openness and connectivity that never existed before. It completely transformed the way the interiors could be experienced.'
'Beyond the architectural clarity, every decision was made with our family in mind, creating spaces where the children could grow up surrounded by light, areas for entertaining and hosting friends, and more intimate corners where we can read, listen to records, or simply spend time together.'
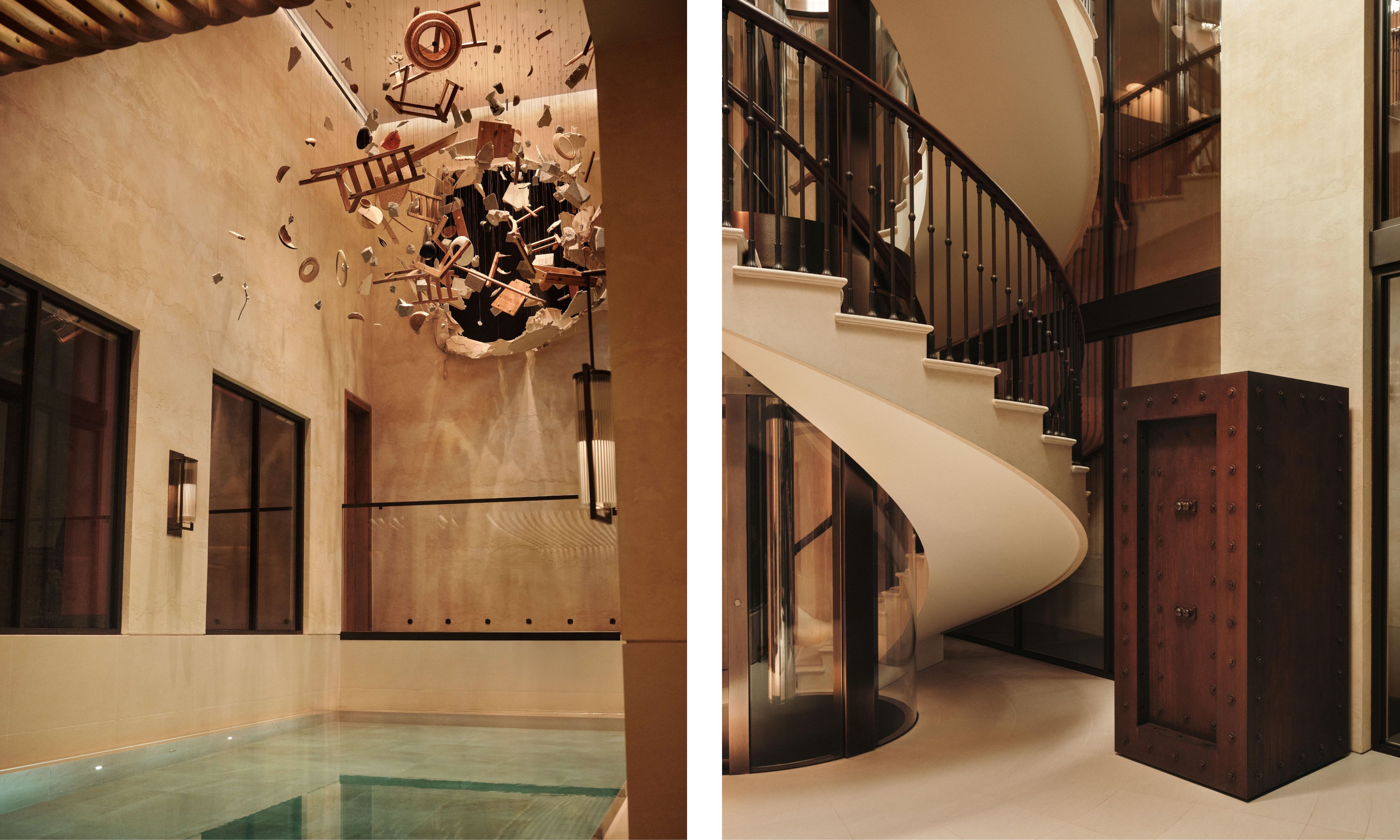
'Structurally, this was an exceptionally complex renovation. Digging down and re-engineering the circulation of the house required immense technical precision. Yet beyond the engineering, the greater challenge was creating a sense of ease. The most successful homes, to me, never feel forced. They possess a natural rhythm, a flow that makes moving through the spaces instinctive and effortless.'
'The challenge was achieving that balance between structure, function, and family life, so that each room works beautifully on its own while also contributing to a natural flow throughout the house. That balance is what makes the home feel lived in, welcoming, and adaptable both for us now and for the future.'
'The most successful homes, to me, never feel forced. They possess a natural rhythm, a flow that makes moving through the spaces instinctive and effortless'
Brigitta Spinocchia Freund
'This had to be a house that could flex with us, somewhere we could host friends and family for dinners or parties that feel both elegant and effortless. For the children, I created spaces where they could sprawl and play, and for all of us, the bedrooms had to feel cocooning and indulgent, a place to retreat.'
'I always start by thinking about the emotion I want a space to hold, and then I shape the lifestyle around that. After 27 years of working with families across different continents, I’ve seen how differently people live, and I wanted to bring that understanding into our own home.'
'Layering was key in our home. Antique flooring grounds the living and bedroom levels, while paneling softens the spaces. On top of that, I’ve layered contemporary works that bring energy and bespoke joinery that keeps the house genuinely practical. To me, that balance is what makes it elegant. It never feels too precious or untouchable, but it carries depth, character, and care in every choice.'

'I would describe the style of my home as elegant and soulful, which is very much how I approach design both personally and for clients. The antique floors, marked and weathered, set the tone. There is beauty in their imperfection, and that grounding quality runs through the whole house. The bespoke joinery keeps storage hidden so the rooms remain open and uncluttered, allowing the furniture groupings to breathe.'
'For me, those groupings are like conversations: each arrangement invites people to gather naturally, and that brings a space to life. I never over-style; instead, I curate with intention and heart. That is true of my personal style as well. I am drawn to pieces and materials with meaning, and I layer them in a way that feels authentic. The result, both in my work and in my own home, is a sense of lived-in warmth, layered, welcoming, and filled with our family’s soul.'
'And I think meaning comes through mixing eras and stories: an antique discovered at a fair, a piece inherited from family, a treasured collectible, alongside a contemporary design that speaks to the present. When old and new sit together, the result is a home with depth and warmth, but most importantly, it carries personality. That is what gives it soul.
There is beauty in their imperfection, and that grounding quality runs through the whole house
Brigitta Spinocchia Freund
'The raised reception, which you first step into, is one of the most expressive rooms. It functions almost like a gallery and a salon at once. There is my Pierre Cardin desk, given to me by my husband, sitting beside a vintage Fornasetti and the Vincenzo De Cotiis lounge chair, a stunning piece made of his signature recycled fiberglass and travertine, all set against a very simple Ashley Stark rug. There are shelves of books, collections of vases, including works by Darren Appiagyei, and the children’s artwork very much present.'
'It is curated but never static; it evolves as our family evolves. The white bouclé mohair sofa covers might seem delicate, but they are incredibly resilient and have proved wonderfully practical. This is the room where work meetings happen, but also where we gather in the evenings. It carries a sense of flow and openness, yet it is layered with the personal and the familial.'
'I love to sit in the reception room alone, on the Campana Brothers sofa. It has become my perch, somewhere to read, to think through the day, or to let new ideas come. When I am alone, it is quiet there, yet somehow, it’s full of energy because it is also the space from where I can hear all the raucous family living.'
'Equally, I love the library space with the record player has a magic of its own. On Sundays, we sit together as a family, choosing vinyl and letting the music set the rhythm of the day. It is a ritual that anchors us, simple but deeply meaningful. Both spaces remind me that home is as much about atmosphere as it is about design.'
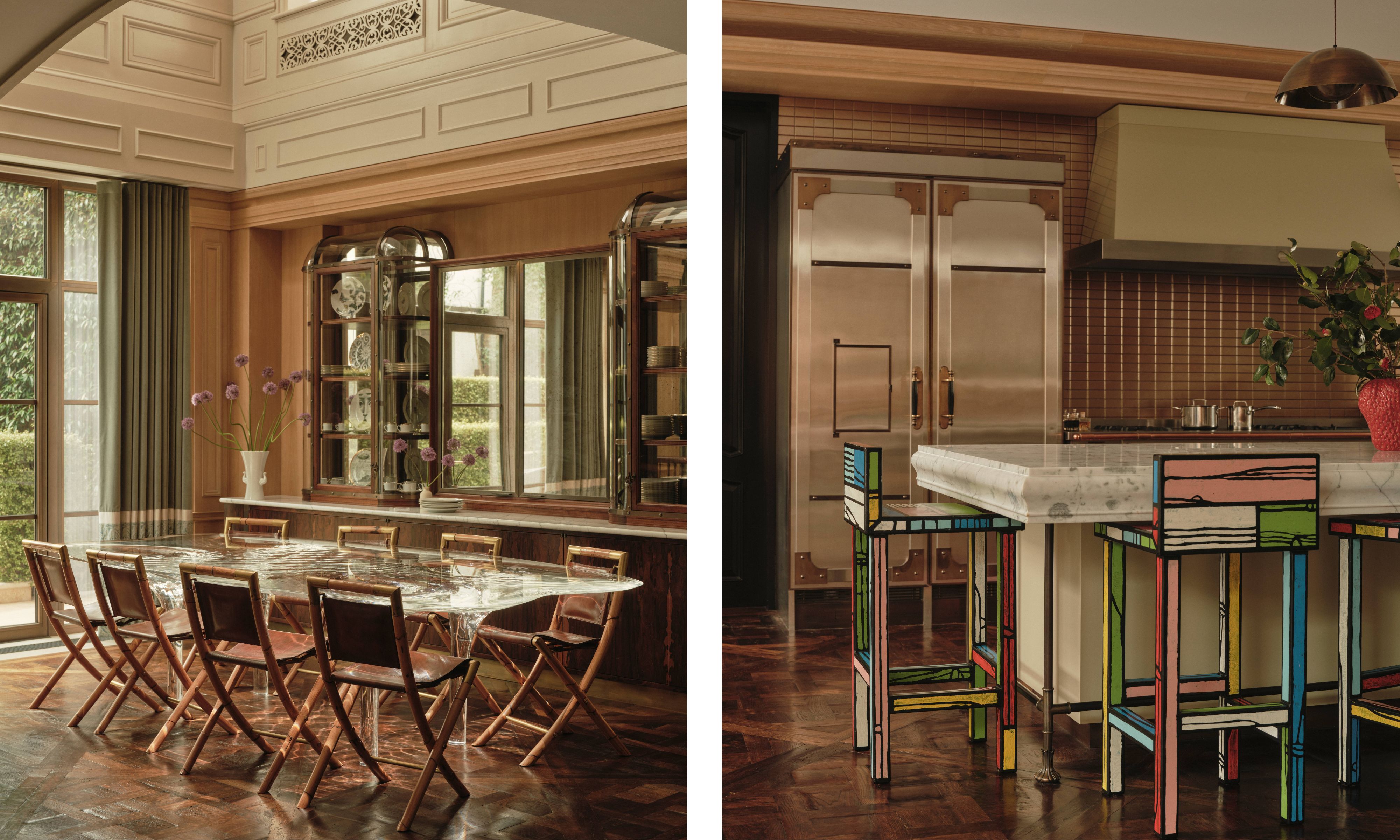
'The kitchen and dining area was always imagined as the place where we gather to digest our day with one another. It adapts effortlessly. Sometimes it’s just the two of us by the window with the door open on a summer’s evening, and other times it’s the whole family gathered around the table for supper chats. There is color and detail in every corner. The marble work surface has a traditional profile, deliberately not overly modern, while the Richard Woods bar stools introduce a bold, contemporary note. Even the bespoke fridge fronts are layered to add texture and character.'
'Everything is within easy reach, so it functions beautifully, yet it never feels cluttered. For me, it is convivial and welcoming, filled with warmth and atmosphere, a true reminder that home is where the heart is.'
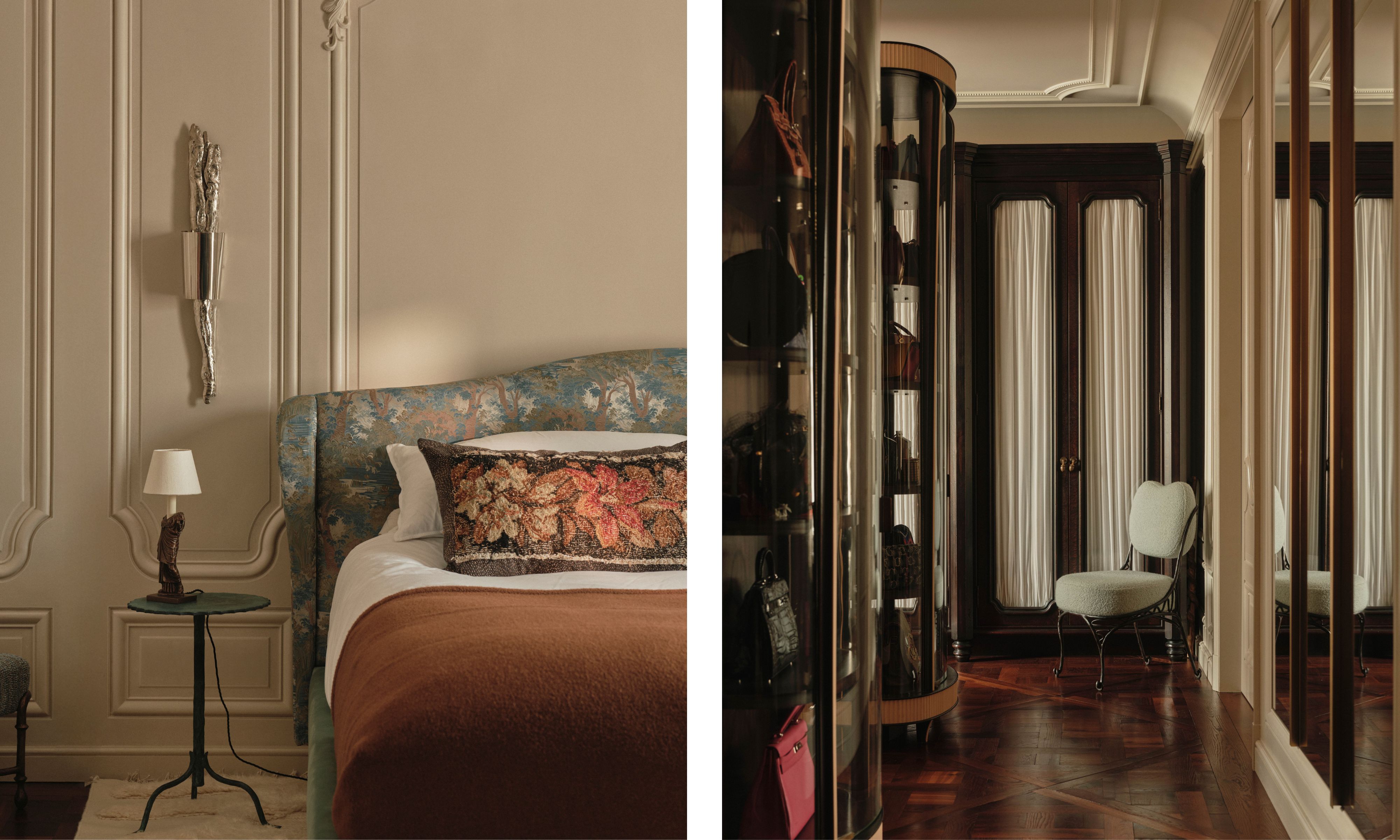
'The main bedroom was inspired by a romantic favorite, a suite at the George V in Paris that my husband often books for us. Designing it at home brought an element of nostalgia, capturing the intimacy and elegance of those cherished stays. Though the proportions are long and narrow, I worked carefully to ensure it feels cocooning rather than cavernous. Freestanding wardrobes, curated like a boutique, bring both elegance and practicality. A hidden television lets us curl up together at the end of the day, while the oversized bed inevitably becomes a Sunday morning gathering spot for children and dogs alike.'
'The adjoining bathroom, flooded with natural light, is both functional and uplifting. It is a place where I can prepare for the day ahead or simply pause to unwind, making it feel like a true retreat within the home.'
'Home, to me, is both retreat and joy. It is where I slow down, where the noise of the outside world falls away, and where I feel restored. It is also the setting for laughter with my husband and children, for shared meals, records played, plans made, and the simple pleasure of being together.'
'It’s a place for daydreaming, for turning the pages of a book, or sitting quietly as my thoughts settle. Above all, home is equal parts sanctuary and stage, a place that holds our daily lives while also gathering the memories and rituals that shape us as a family.'
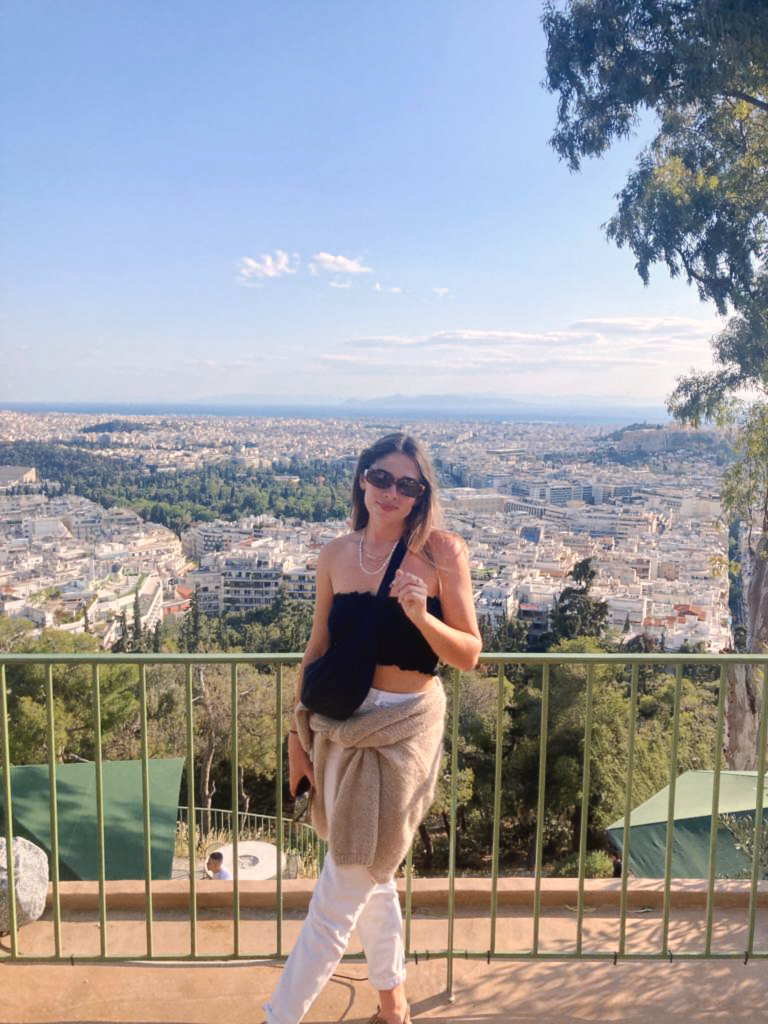
I am the Head of Interiors at Homes & Gardens. I started off in the world of journalism in fashion and luxury travel and then landed my first interiors role at Real Homes and have been in the world of interior design ever since. Prior to my role at H&G I was the digital editor at Livingetc, from which I took a sabbatical to travel in my self-converted van (not as glamorous as decorating a home, but very satisfying). A year later, and with lots of technical DIY lessons learned I am back to writing and editing, sometimes even from the comfort of my home on wheels.