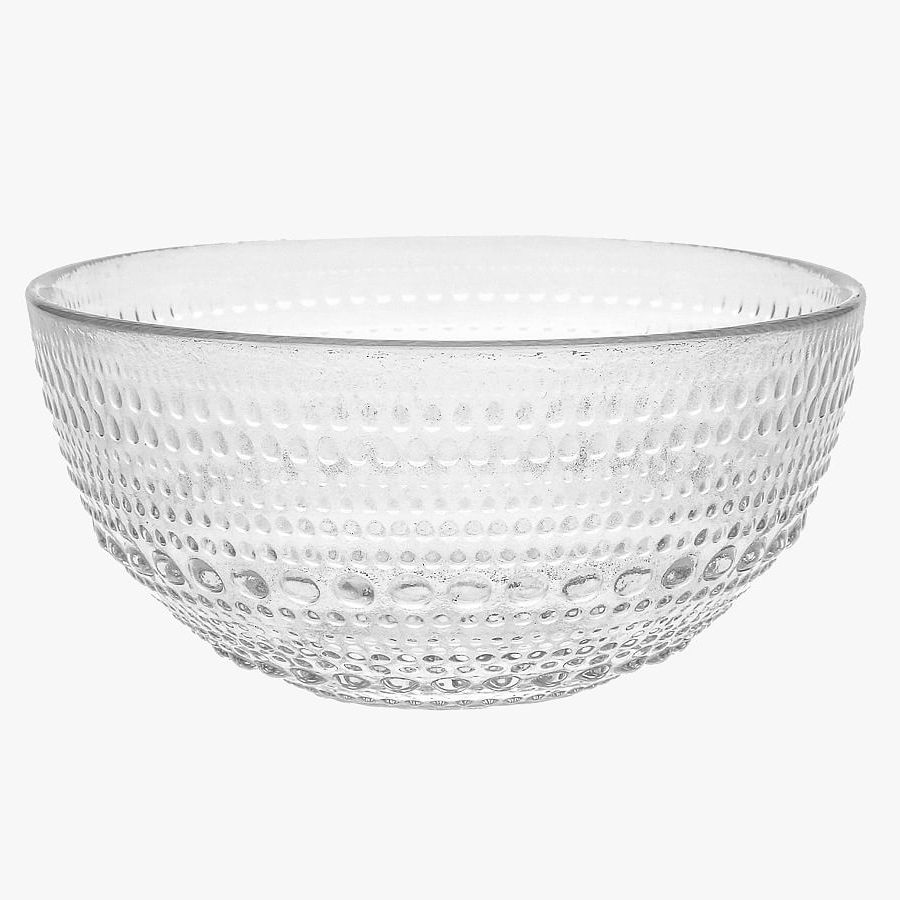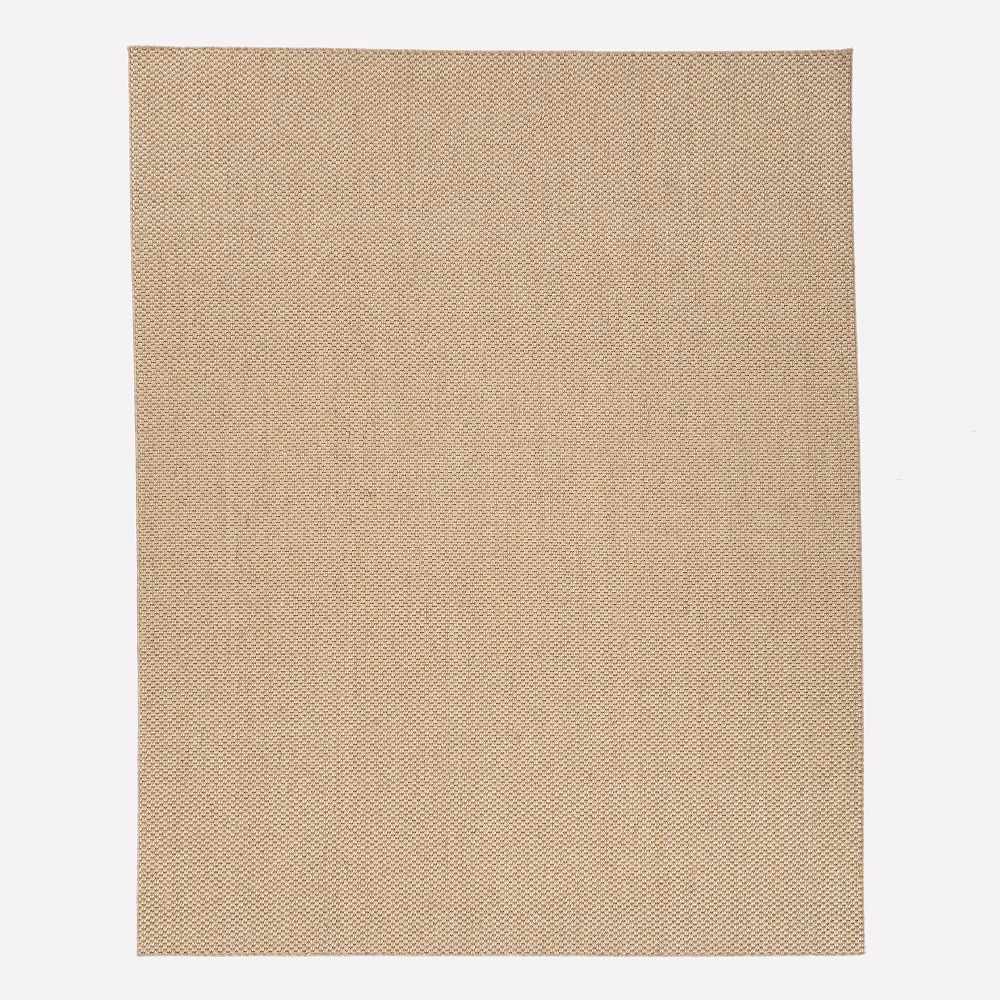How the Back of a Couch Became a Defining Feature in This Open Plan Room, and Created a Cozy Dining Space
A lesson in thoughtful layouts and zoning, this open plan living and dining space has been transformed with one expert feature: the back of the couch

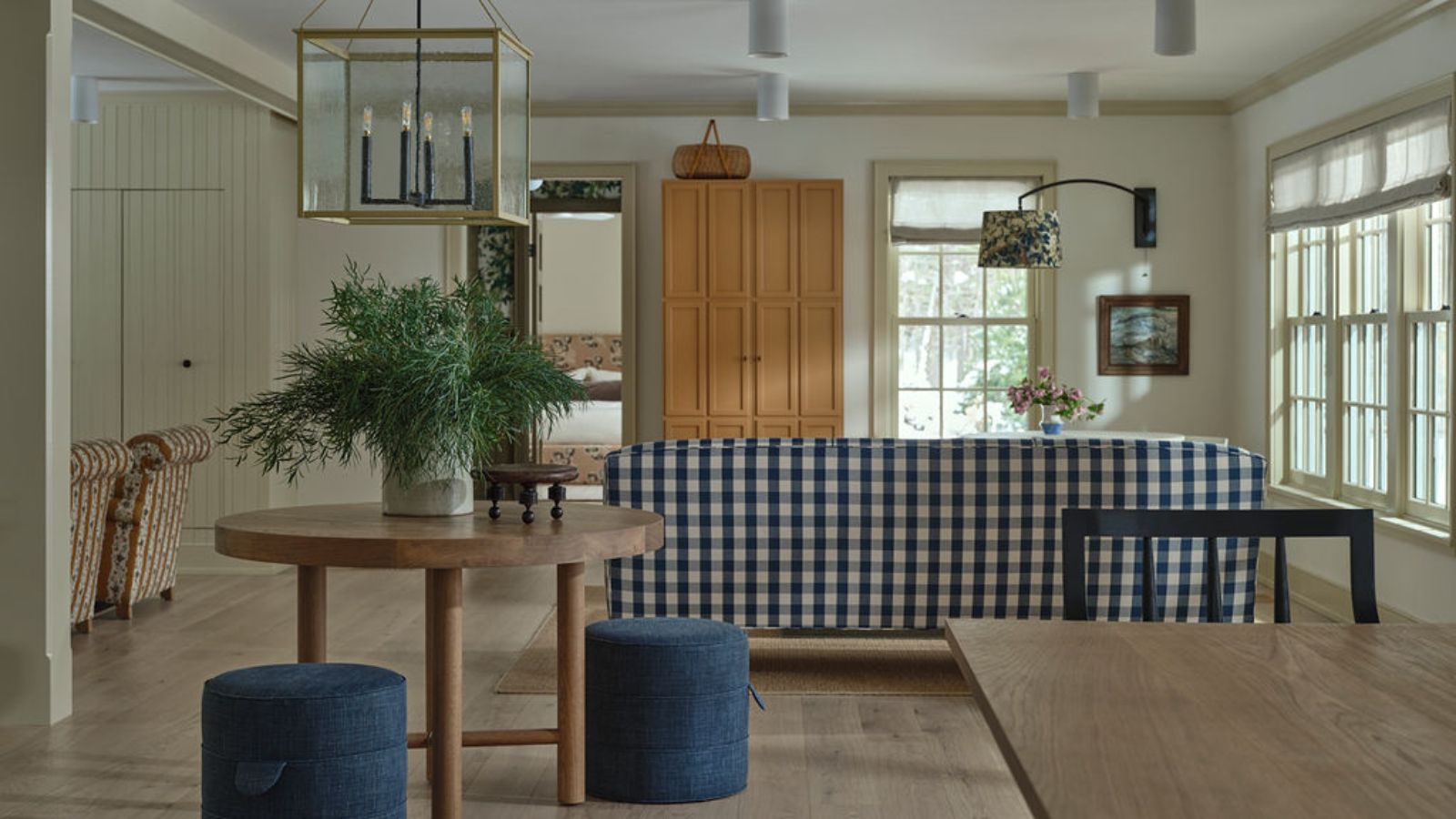
Design expertise in your inbox – from inspiring decorating ideas and beautiful celebrity homes to practical gardening advice and shopping round-ups.
You are now subscribed
Your newsletter sign-up was successful
Want to add more newsletters?

Twice a week
Homes&Gardens
The ultimate interior design resource from the world's leading experts - discover inspiring decorating ideas, color scheming know-how, garden inspiration and shopping expertise.

Once a week
In The Loop from Next In Design
Members of the Next in Design Circle will receive In the Loop, our weekly email filled with trade news, names to know and spotlight moments. Together we’re building a brighter design future.

Twice a week
Cucina
Whether you’re passionate about hosting exquisite dinners, experimenting with culinary trends, or perfecting your kitchen's design with timeless elegance and innovative functionality, this newsletter is here to inspire
Open plan spaces have many pros, and when you are designing a house for hosting and socializing, you want your rooms to have that openness; the ability to move from kitchen, to dining, to living room. But the downside can be balancing that openness with coziness. This balance was key for the owners of this New England lakeside home, who loved to host but also wanted the rooms to feel welcoming and intimate. Their designer, Heidi Lachapelle's, solution was simple – get creative with layouts.
As with any open-plan concept, zoning was going to be key to creating spaces that were equal parts cozy and cohesive for relaxing, family meals, and entertaining guests. The open plan living and dining room in Heidi's aptly named Treehouse project is the perfect example of this, where a thoughtful furniture layout has transformed the large room into a cozy family space that feels connected and cohesive with perfectly zoned nooks.
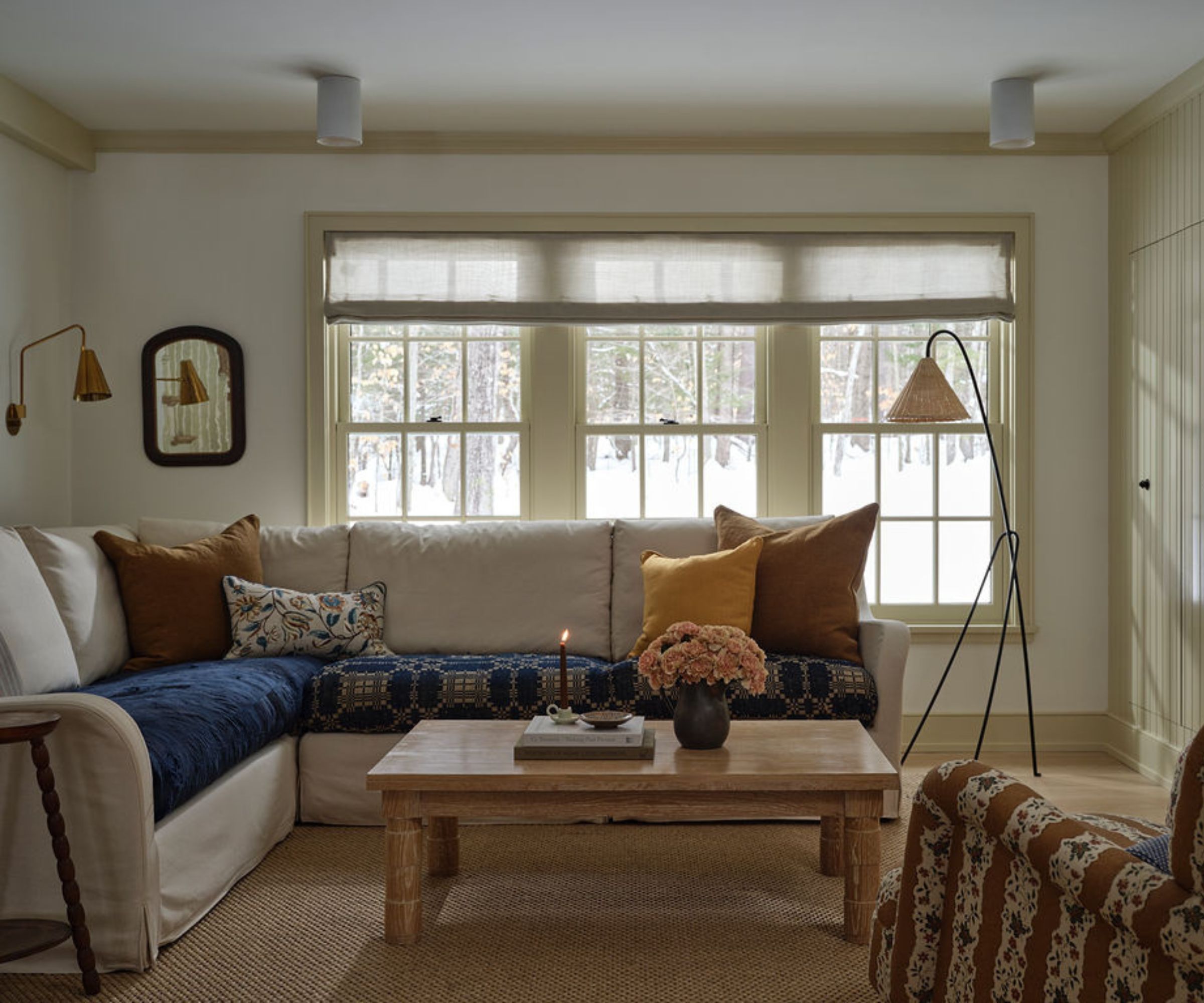
Heidi and her sister-in-law, Katie Judkins, who make up the design firm, Heidi Lachapelle Interiors, took on this new home project with the brief to create a home that felt both 'formal and traditional in keeping with the neighboring lakeside homes.'
'As it was a new build, the home was built according to plan. It was designed to house and entertain many family members and friends and has an open floor plan to facilitate family time,' explains designer Heidi.
'We took a more pared-back approach to the interior architecture and introduced some more playful elements to reflect the young and active families who call it home in the summertime,' Heidi explains.
One room where this approach is clearly evident is the open plan living room and dining space, where a generously sized room has been artfully decorated and arranged to feel less vast and more like a cozy retreat.
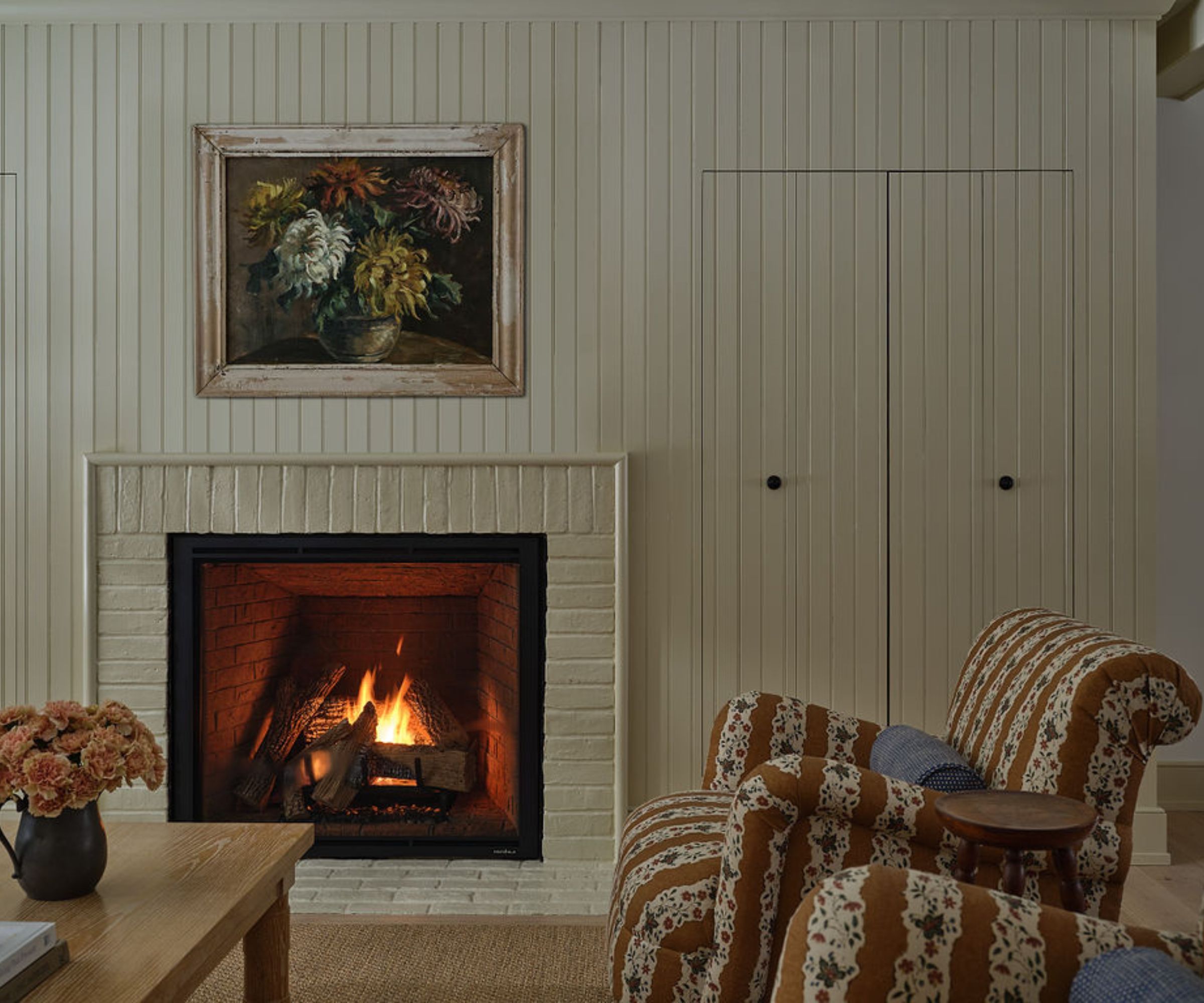
It's the furniture that signals the different spaces and uses, giving each zone its own identity. 'We separated the living space into two different zones: one space for TV watching and the other space for game playing and entertaining,' says Heidi.
Design expertise in your inbox – from inspiring decorating ideas and beautiful celebrity homes to practical gardening advice and shopping round-ups.
'The large and comfortable sectional provides ample space for the family to relax and watch movies. The more upright blue checked sofa is perfect for sitting and visiting with family and friends,' she adds.
You can instantly feel the cozier, less formal atmosphere in the snug area that almost reads like a keeping room. It's slouchier, more intimate, and invites you to sink and relax. But the secondary seating area is the opposite – and it's home to the feature that's perhaps the most striking of the open-plan room.
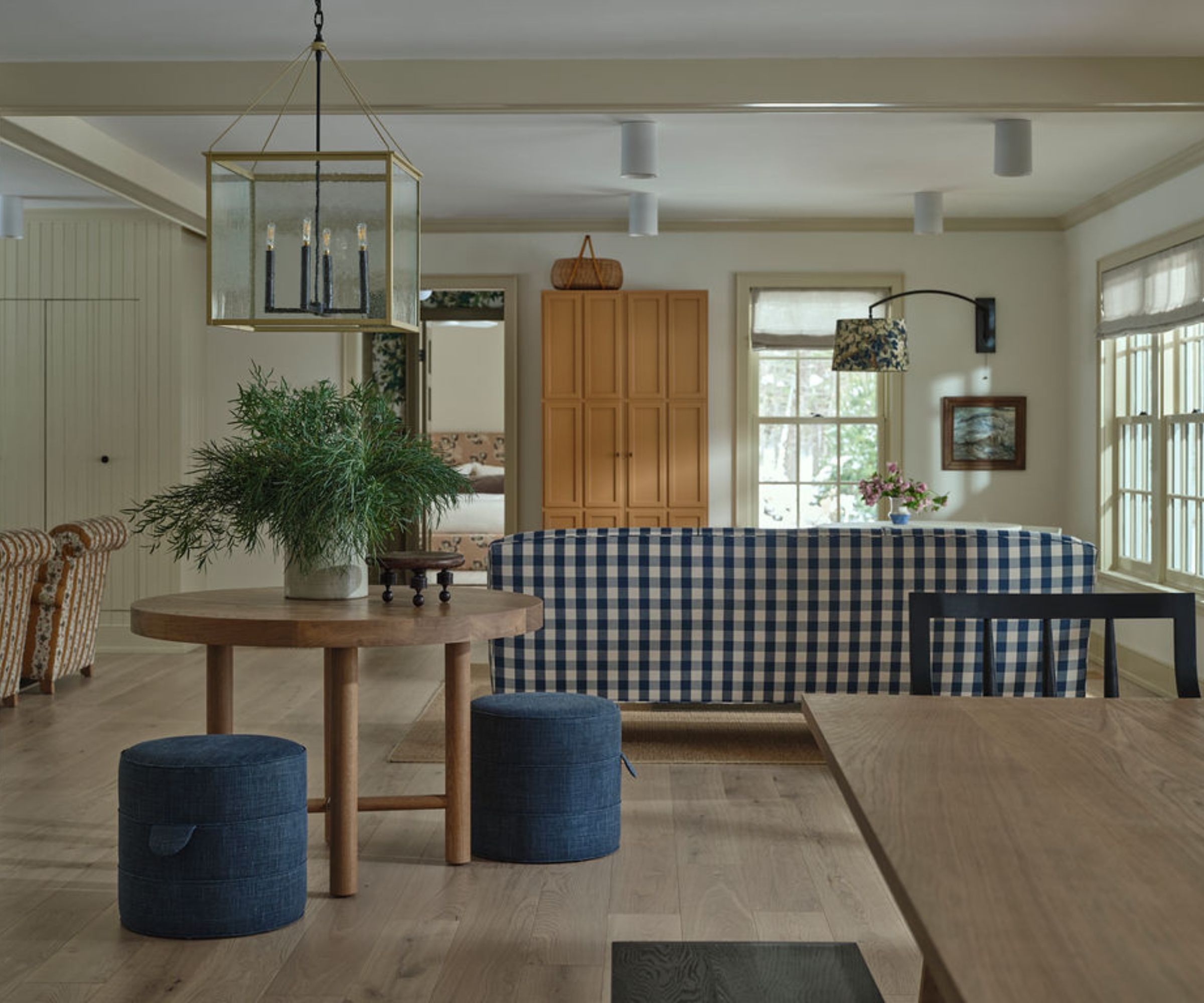
The blue tones of the couch are picked up throughout the room via the upholstery, from the cushions on the dining seating to the throws on the sofa in the snug area. There's also a thread of natural materials, most prevalent in the main dining area.
'The dining space is anchored with two large China cabinets that help ground the space. The blue cushions provide a bit of color to the otherwise neutral space. Here it's all about the strong forms of the chairs, table, and light fixture,' Heidi explains.
She has created a truly classic look with the Senate Dining Chairs from Sawkille Co., adding seat cushions upholstered in Rose Tarlow's Dorset Ink linen fabric with piping in Karun Thakar's Jasmine and Frangipani fabric, to tie in the hues throughout the open-plan room.

The Classic High Arm Sofa from Nicky Kehoe really creates separation between the living and dining spaces. The simple act of rotating it so the back faces the dining nook defines those separate uses and signals different zones. It's a brilliant way to create smaller spaces and cozier areas without completely dividing the room.
The result? The boldly patterned couch, upholstered in Schumacher's Camden Cotton Check Fabric in Indigo, becomes the defining feature. 'The blue checked sofa is a big expression of pattern, but feels harmonious with the other choices in the room and provides visual balance to the mustard yellow cabinet,' Heidi notes.
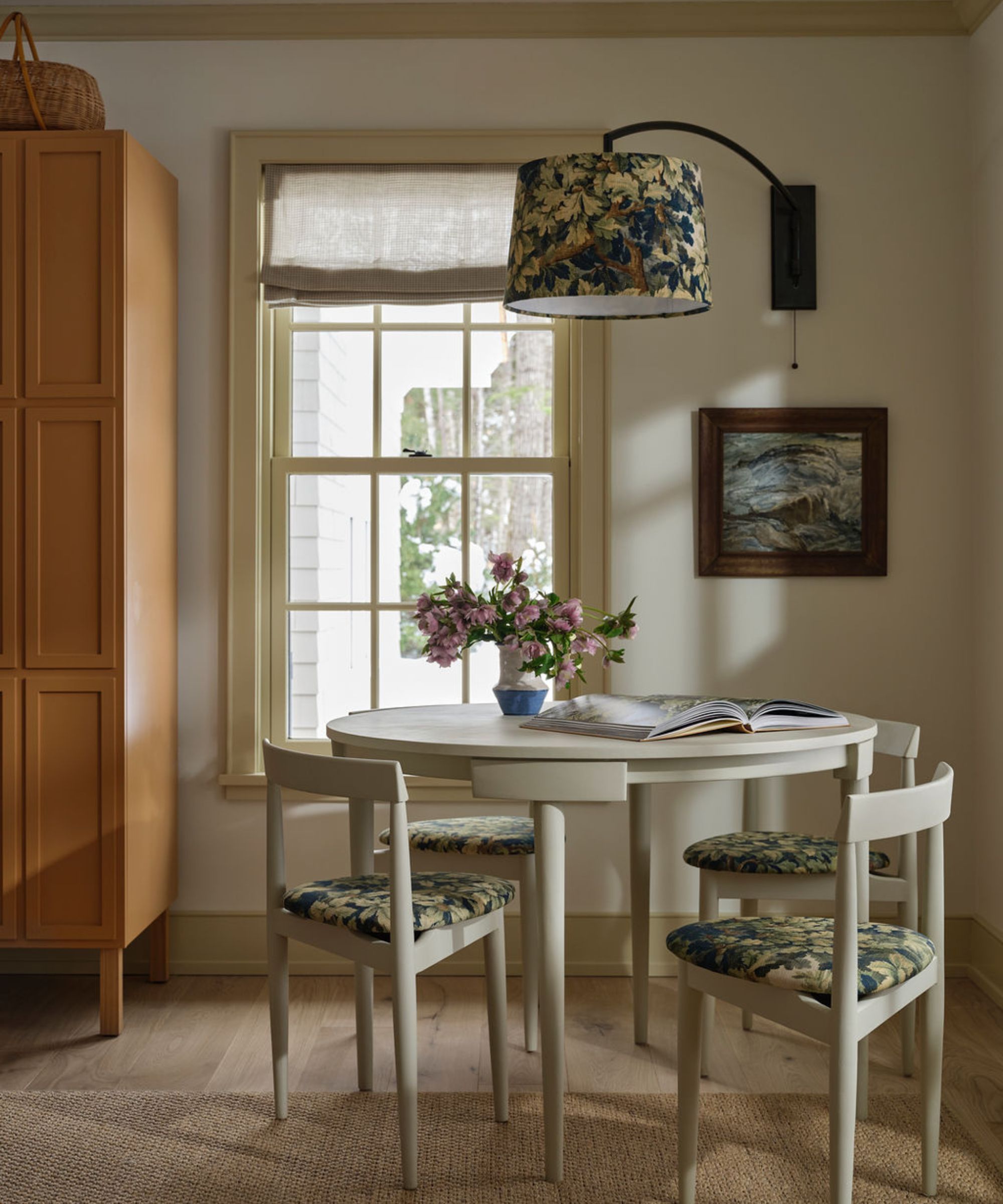
'Many antiques featured in the home were sourced from nearby, local antique shops. The selection of weathered antique oil paintings and character-filled vessels provides a grounding balance to the brand new furniture pieces throughout the home.'
This project really is a lesson in designing an open-plan room that feels spacious and cohesive yet still zoned and cozy. There's a warmth to this scheme that feels inviting and comforting – an atmosphere that's not easy to create in a sprawling space.
'A good floor plan is key. It's also important to use properly scaled furniture pieces to really fill out the environment and to help avoid large empty pockets of space. Lots of closed storage also helps to create a comfortable and clean space that's not overloaded with stuff,' she advises.
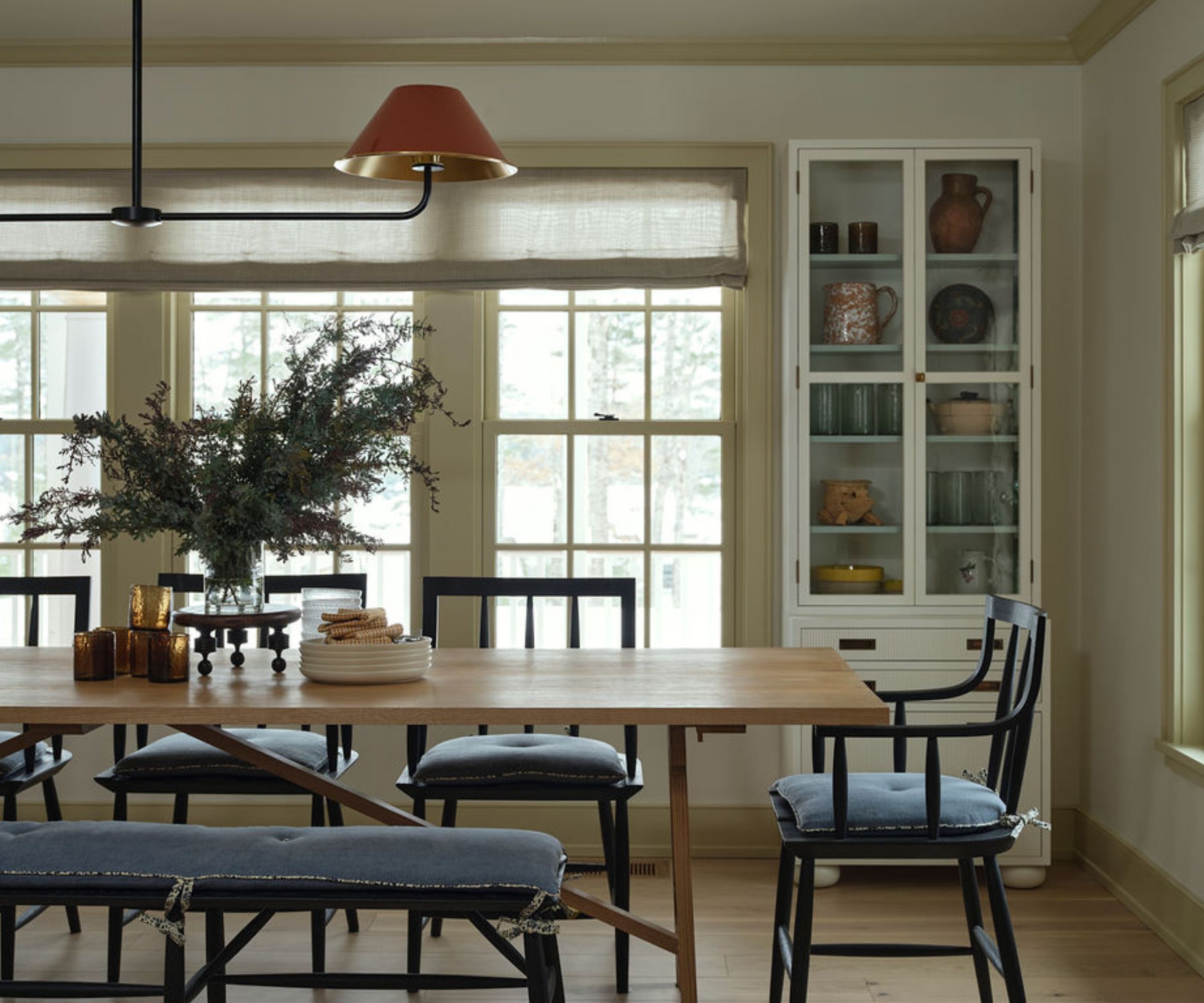
Shop the Look
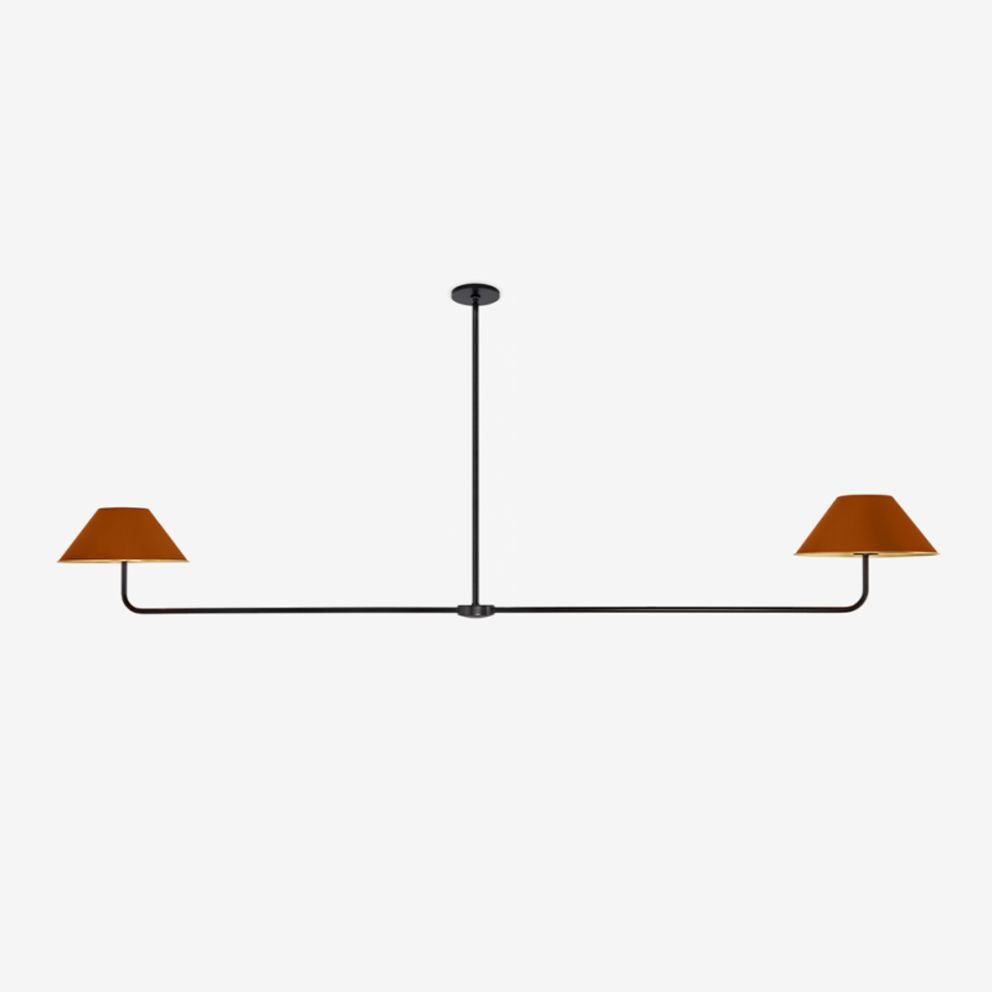
Dining room lighting really sets the atmosphere, and Heidi opted for this two-light pendant above the table. For a more affordable option, the Anna May 2-Light Pendant from Wayfair is a chic choice.
In many ways, this design is the blueprint for making your open-plan space feel more defined. It takes elements of cozy interiors and blends them with modern, open-format living, perfect for hosting and family life, proving that something as simple as your furniture layout can make all the difference to the success of your design.

I’ve worked in the interiors magazine industry for the past five years and joined Homes & Gardens at the beginning of 2024 as the Kitchens & Bathrooms editor. While I love every part of interior design, kitchens and bathrooms are some of the most exciting to design, conceptualize, and write about. There are so many trends, materials, colors, and playful decor elements to explore and experiment with.



