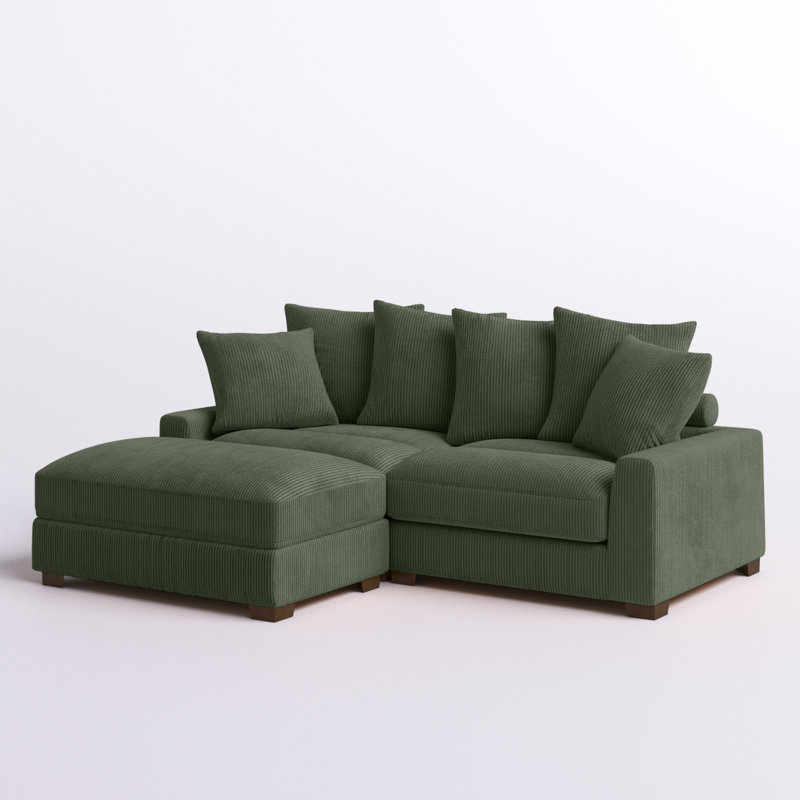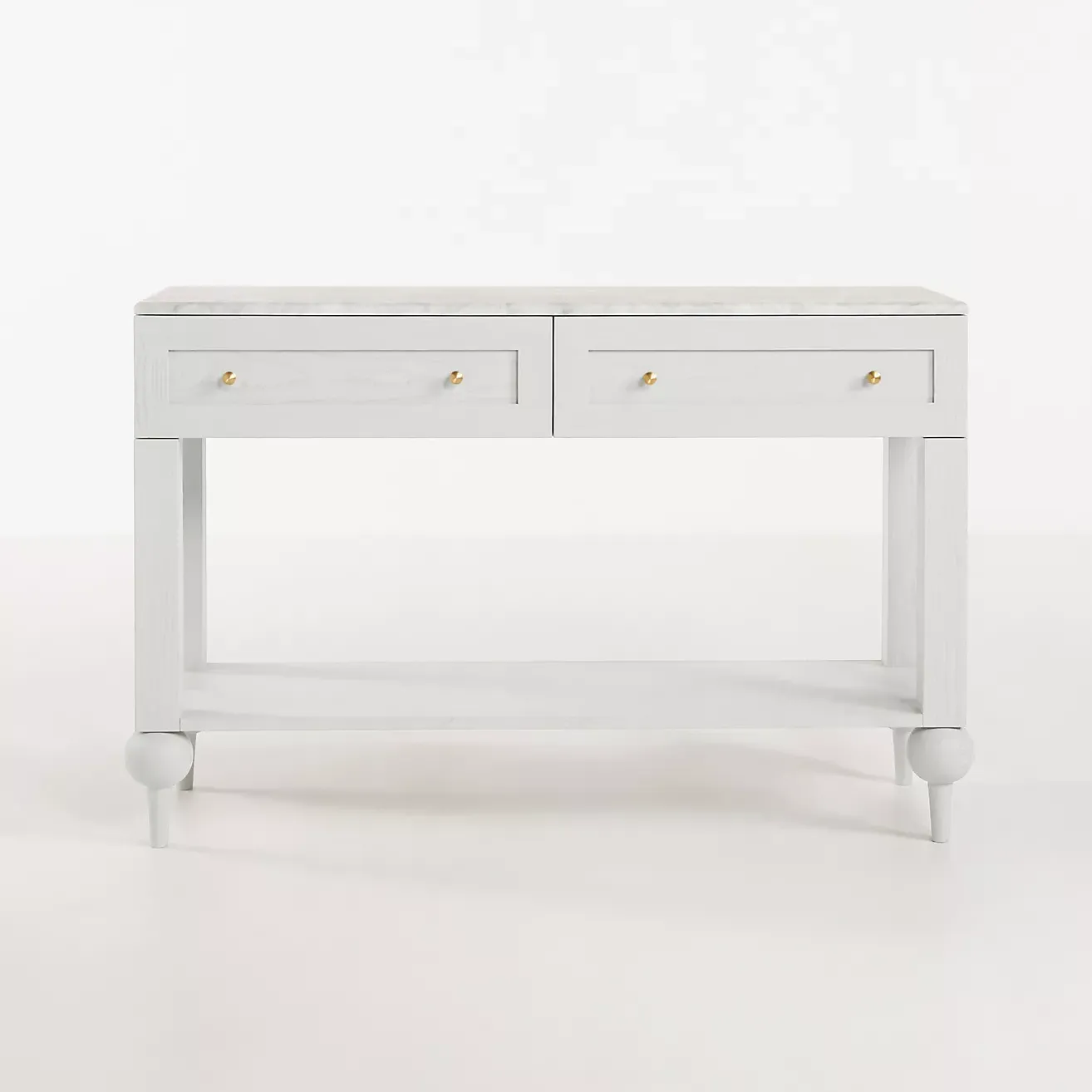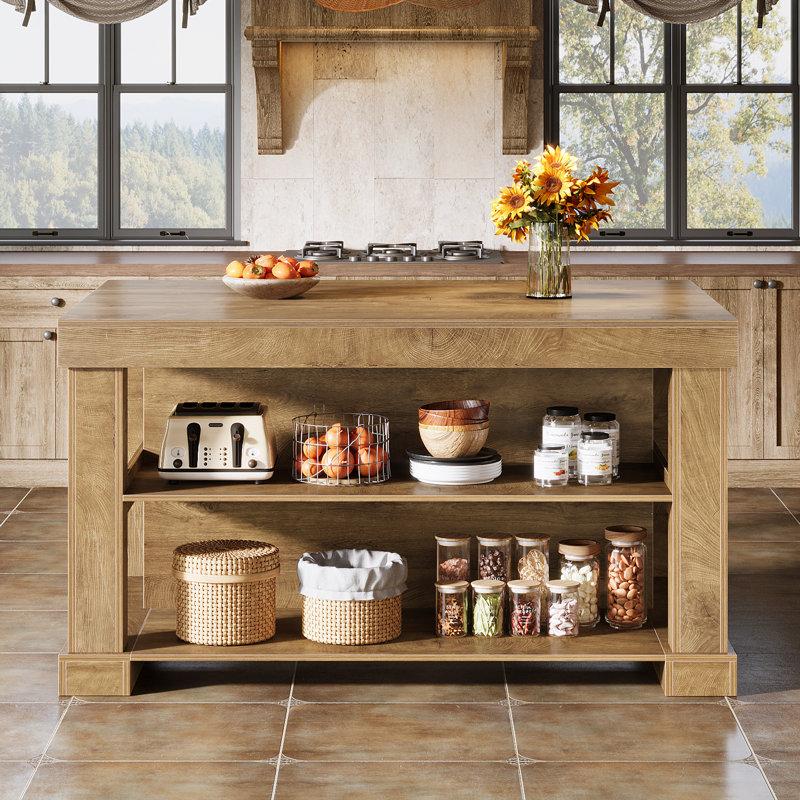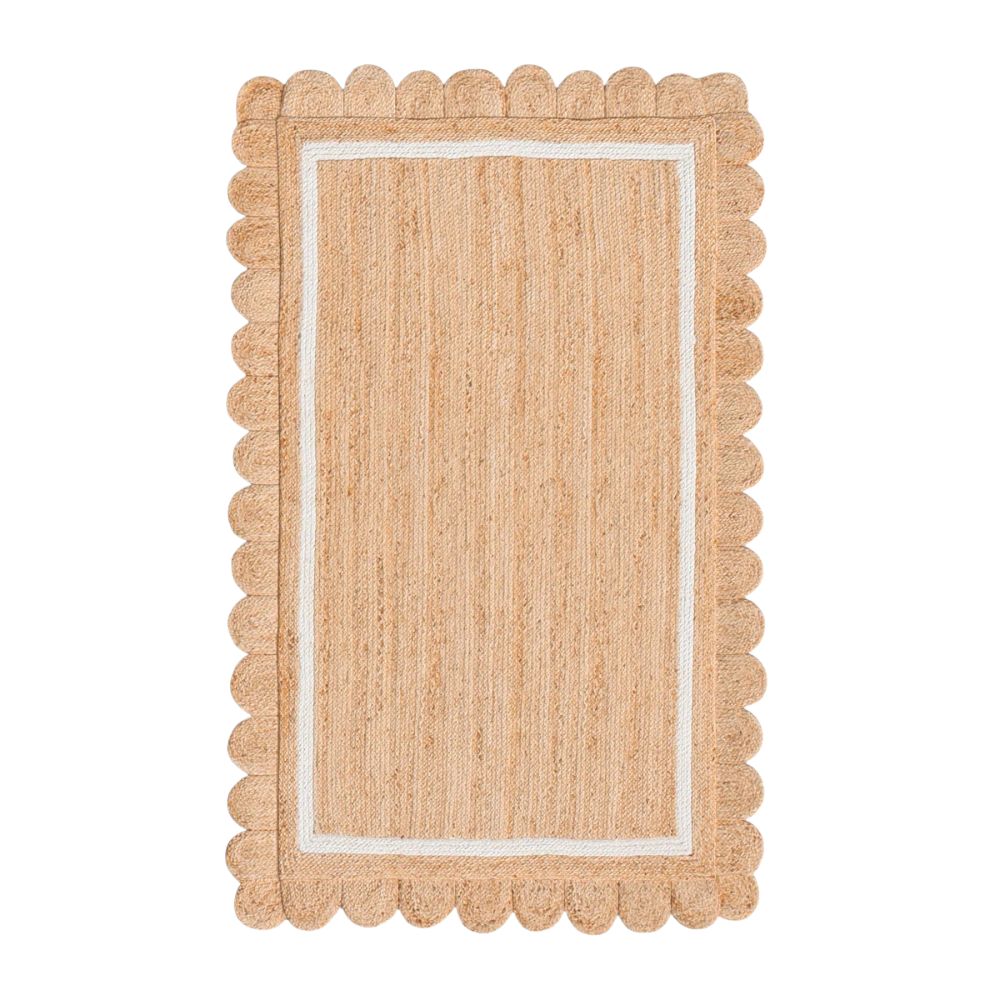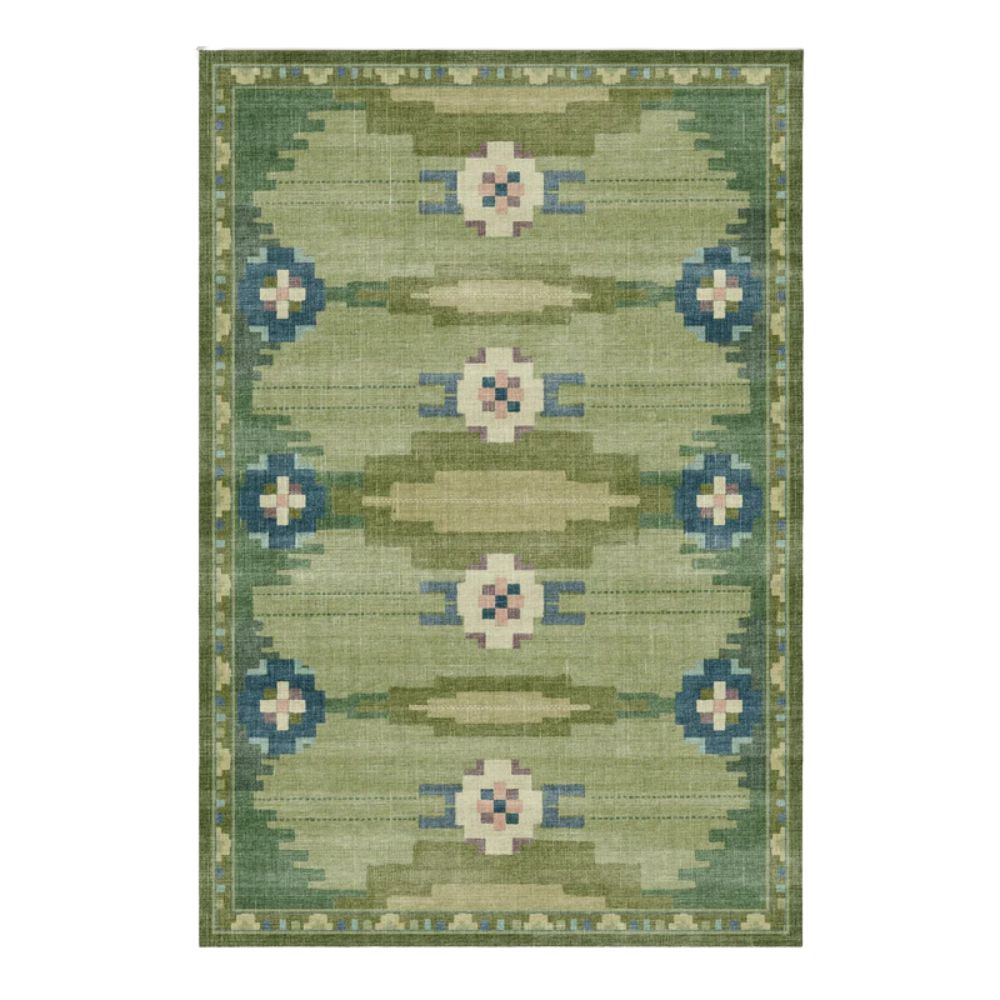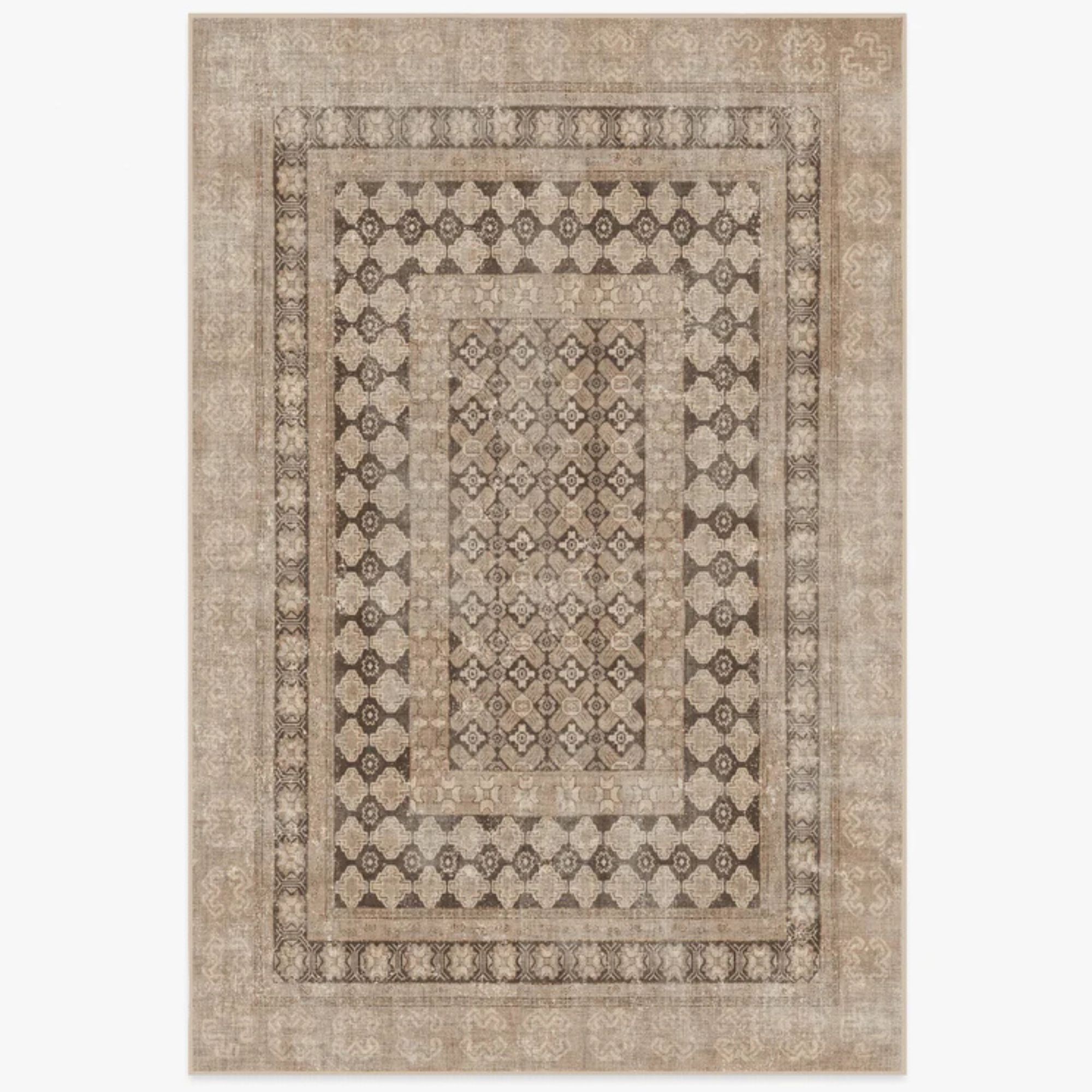So You Want To Undo Your Open-Concept Kitchen? Here’s How To Make Open Plan Feel More Defined
Here's how to create zones and cozy up your open-plan space

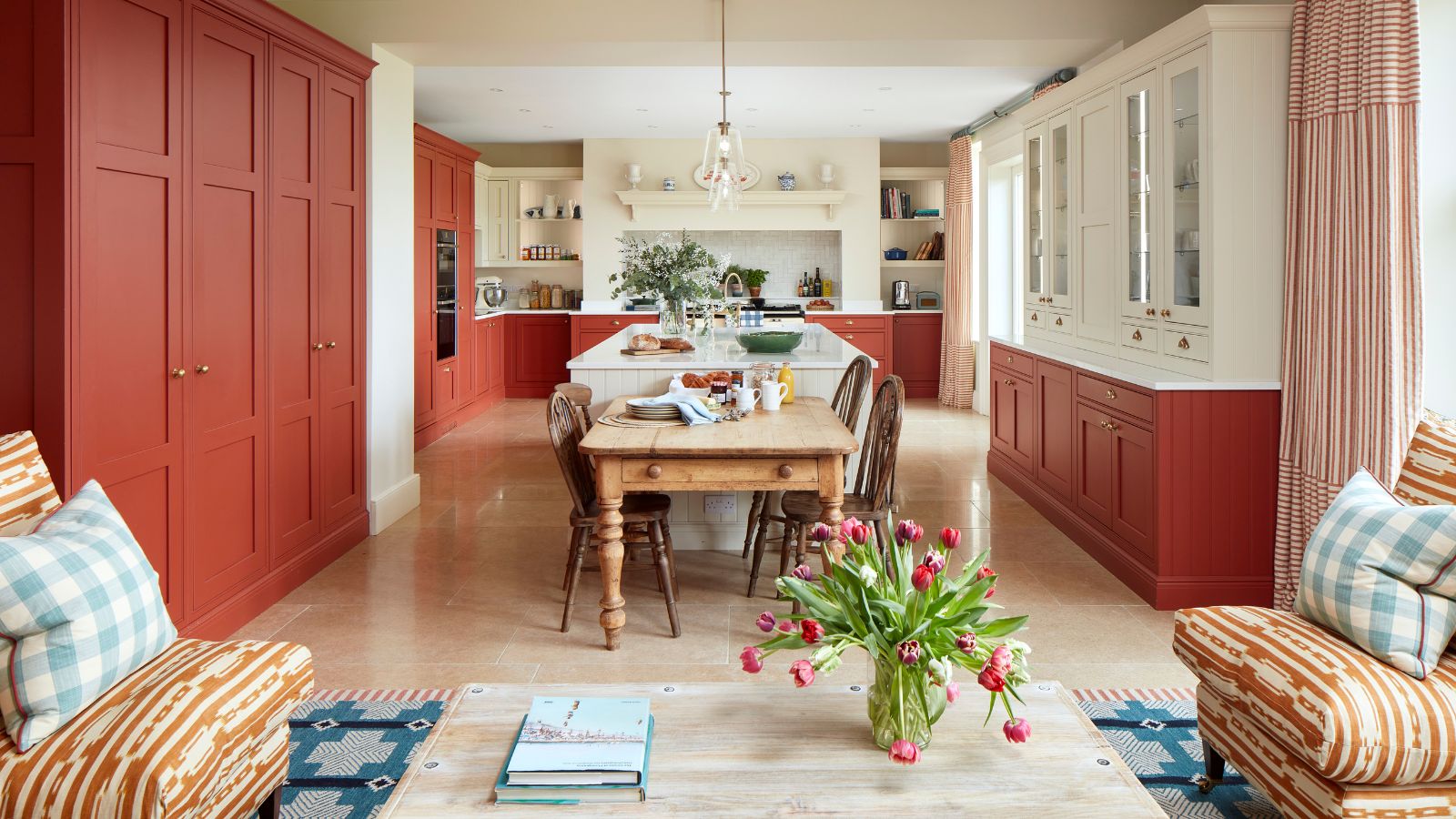
- 1. Introduce Dividers and Architectural Features
- 2. Play With Furniture Orientation
- 3. Layer Lighting to Distinguish Zones
- 4. Place Rugs To Define Each Area
- 5. Create The Feeling of Closed-Concept With Banquette Seating
- 6. Use Color To Give Each Area It's Own Identity
- 7. Consider a Custom Kitchen Island
Over the past few years, open-plan spaces have prevailed. We all merged the kitchen, dining space, and living room into one great space for greater flow and connection, but as we head into 2026, closed-concept is taking its place.
But what do you do if you have an open-plan kitchen? The good news is that there are plenty of ways to create zones and defined spaces without remodeling, and it's easier than you might think.
And designers agree. From thoughtful furniture arrangements to carefully placed lighting, these are the 7 methods designers swear by to create defined zones in your open-plan space.
7 ways to make your open plan space feel more defined
An open-plan kitchen, living, and dining space might all be in one room, but dedicated areas are usually created quite naturally. As such, you can lean into this and enhance the idea of zones.
'In open-plan homes, balance is key. Clear zoning allows a space to feel both connected and contained, offering the sociability of open living while maintaining a sense of intimacy,' says interior designer Lauren Gilberthorpe.
'It helps the room feel calmer and more purposeful, with each area supporting how people actually live day to day. When zones are well defined, the space feels harmonious rather than overwhelming.'
So, whether you're planning to totally separate the rooms with dividers or prefer to use decor to create a distinction between areas, here's how designers recommend making open-concept rooms feel more defined.
Design expertise in your inbox – from inspiring decorating ideas and beautiful celebrity homes to practical gardening advice and shopping round-ups.
1. Introduce Dividers and Architectural Features
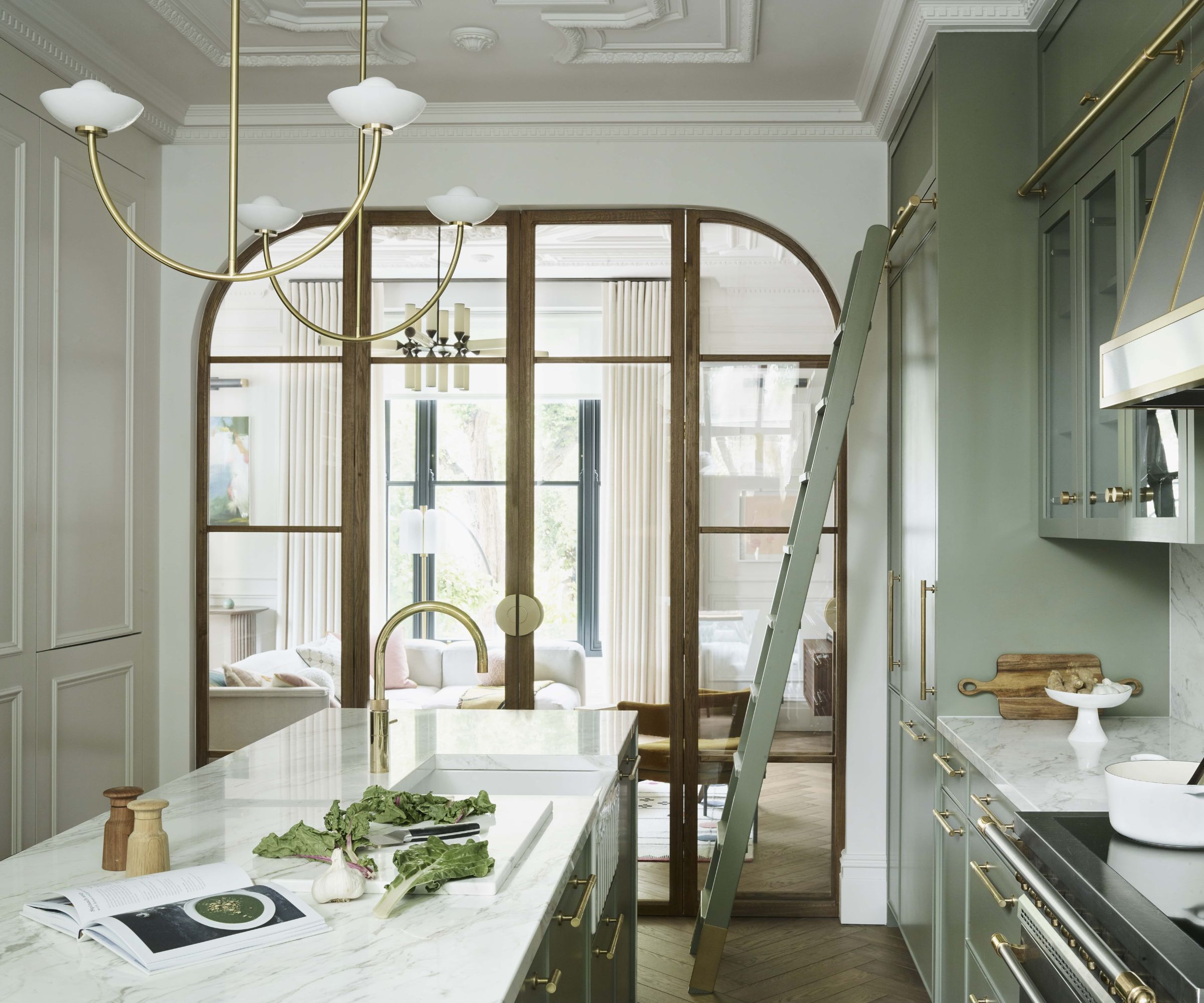
For some people, creating complete separation is key, so in an open-plan kitchen, looking to architectural changes is a great option. In an existing space, glass dividers can create zones without blocking natural light. The spaces still have a sense of connection without being totally open.
'Interior glazing is a joy. It opens up spaces, it closes up spaces, it creates nooks and corners, and it gives you opportunities to bring in glorious newfound light,' says Helen Parker, creative director of deVOL Kitchens.
If you're doing some larger changes to your space, you may wish to consider changes in room heights or flooring materials to create distinct zones without completely closing each room off.
'I love to introduce subtle architectural gestures that provide structure without closing the space entirely. A change in ceiling height, a timber beam, or a shift in floor material can all help create definition while retaining openness,' says Lauren.
2. Play With Furniture Orientation
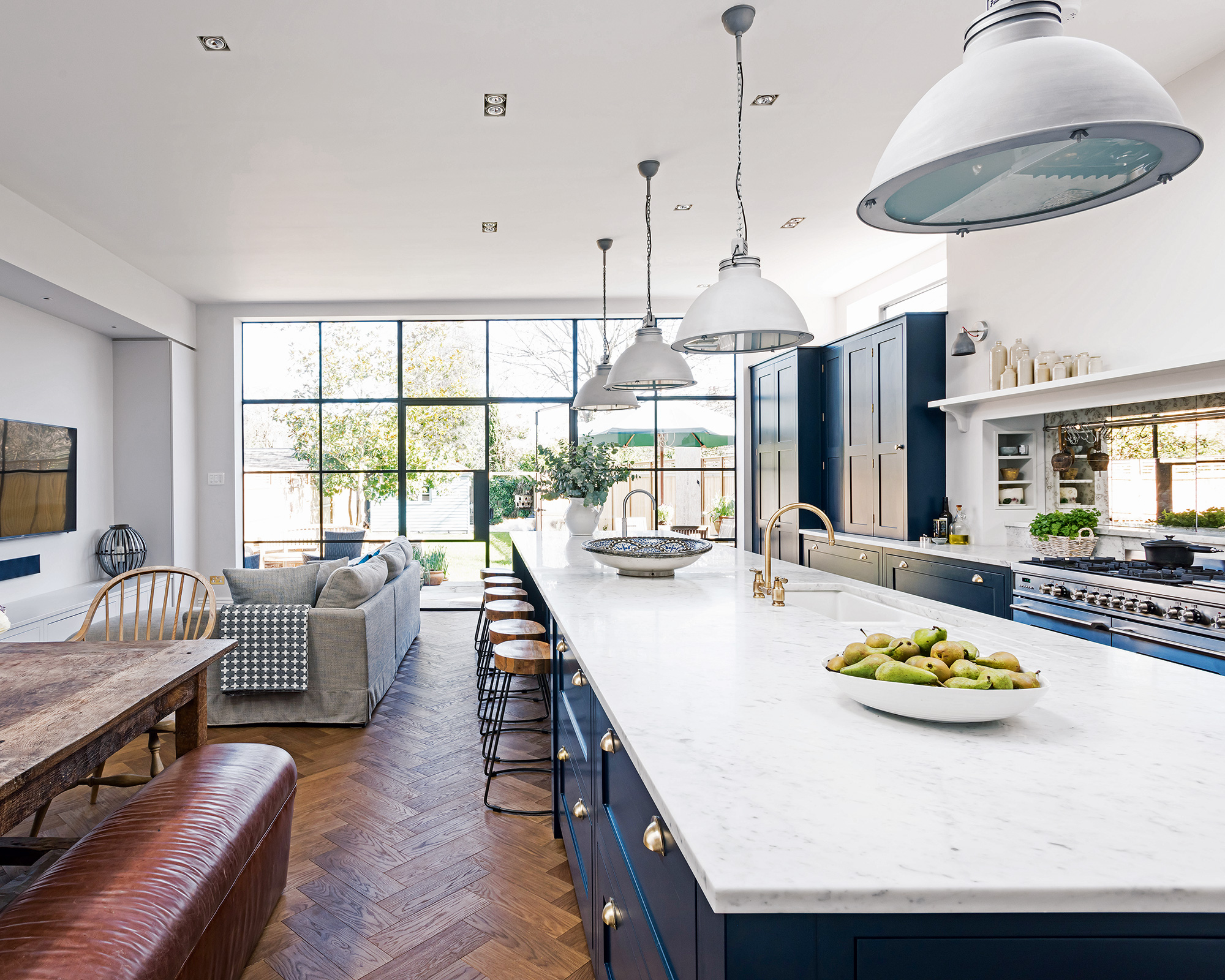
There are smaller, simpler ways to create zones in an open plan kitchen and living area than installing glazing. Sometimes simply shifting your furniture can make all the difference to the feel of your scheme, creating a cozier area for relaxing.
'Furniture placement is one of the simplest and most effective ways to define zones within an open-plan layout. I often use the back of a sofa to form a natural divide between the sitting and dining areas, or an island to create a subtle transition between cooking and living spaces,' says Lauren.
'Using furniture layouts to create zones in an open plan area can be really impactful, as it brings a sense of structure and intimacy to large, multifunctional spaces. It helps each area feel purposeful and comfortable, while still maintaining the benefits of openness and flow,' adds Cath Beckett, co-founder of Yellow London.
And your sofa isn't the only way to use furniture to create defined zones. Console tables and credenzas can be just as useful and impactful when it comes to dividing your living area from your kitchen or dining space.
'Placing a console table behind a sofa or sectional creates a barrier, separating and defining the living and dining areas. Establishing zones is crucial because it allows our clients to focus, unwind, or simply enjoy privacy,' explains Lauren Williams of MV Architects.
3. Layer Lighting to Distinguish Zones
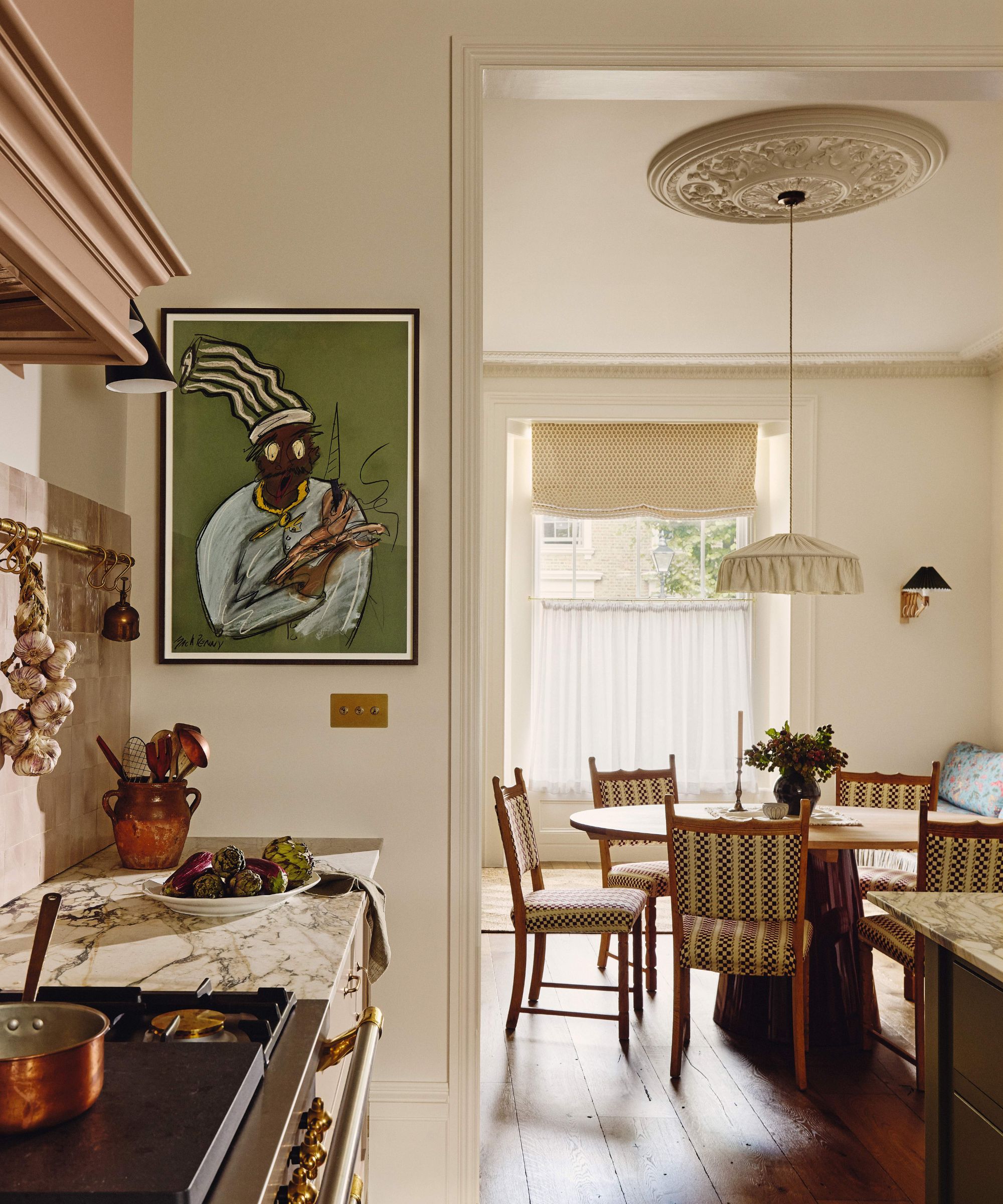
An underrated yet incredibly effective way to create zones in an open plan space is to use lighting. Different lighting sources and styles can really help to distinguish different zones and atmospheres.
'Lighting can also play a huge part. Pendant lights over a dining table, wall lights in a sitting area, and soft task lighting in the kitchen naturally define zones and bring character to each one,' says Lauren.
It's not just about assigning a specific type of lighting to each area. Instead, layer lighting throughout the open plan space to create different moods, and add the right lighting, whether it's task or ambient, to different zones.
'I love layering lighting. Using a combination of pendant lights, sconces, and floor lamps allows each area to have its own mood. A statement chandelier above the dining table, paired with softer ambient lighting in the living area, creates natural separation and makes the space feel thoughtfully curated,' explains Cathleen Gruver of Gruver Cooley.
4. Place Rugs To Define Each Area
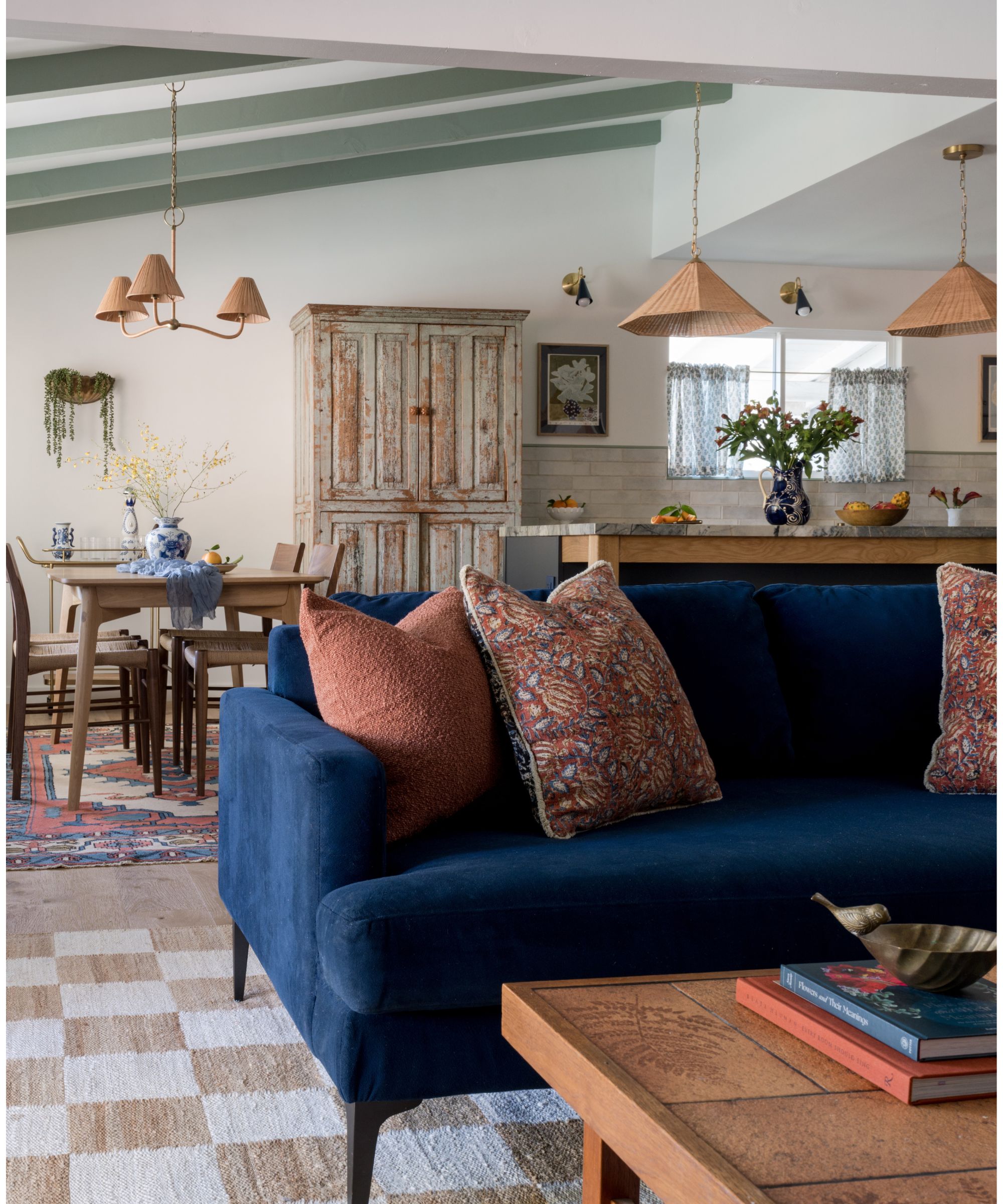
Not all layouts can accommodate large furniture pieces to create defined zones. In these cases, consider using rugs to create those defined zones without filling much-needed floor space.
'Rugs are a great way to create zones within an open plan kitchen or living space, as they are a visual indicator that the room is broken into distinct areas. We suggest placing rugs under the sofa or chairs and a coffee table to indicate a more defined living room section; make the rug as large as you can, as it will act as a border to the space and also bring a sense of luxury,' suggests Cath.
It works just the same in your dining space, too. 'A large woven rug beneath a dining table or soft underfoot texture in a seating area immediately signals a change in function without interrupting flow,' adds Lauren.
For this approach to be successful, you need to be really intentional about the style and size of rug you introduce. A rug that's too small will make your space feel awkward, but if it's too big, you will lose that sense of zoning.
'Scale is important to consider when selecting a rug. Rugs should be large enough to extend beyond the furniture but not so large that they overwhelm the space,' explains Lauren. 'Incorporating a carefully curated vintage rug is one of our favorite ways to add texture and warmth to a home while defining its zone.'
5. Create The Feeling of Closed-Concept With Banquette Seating
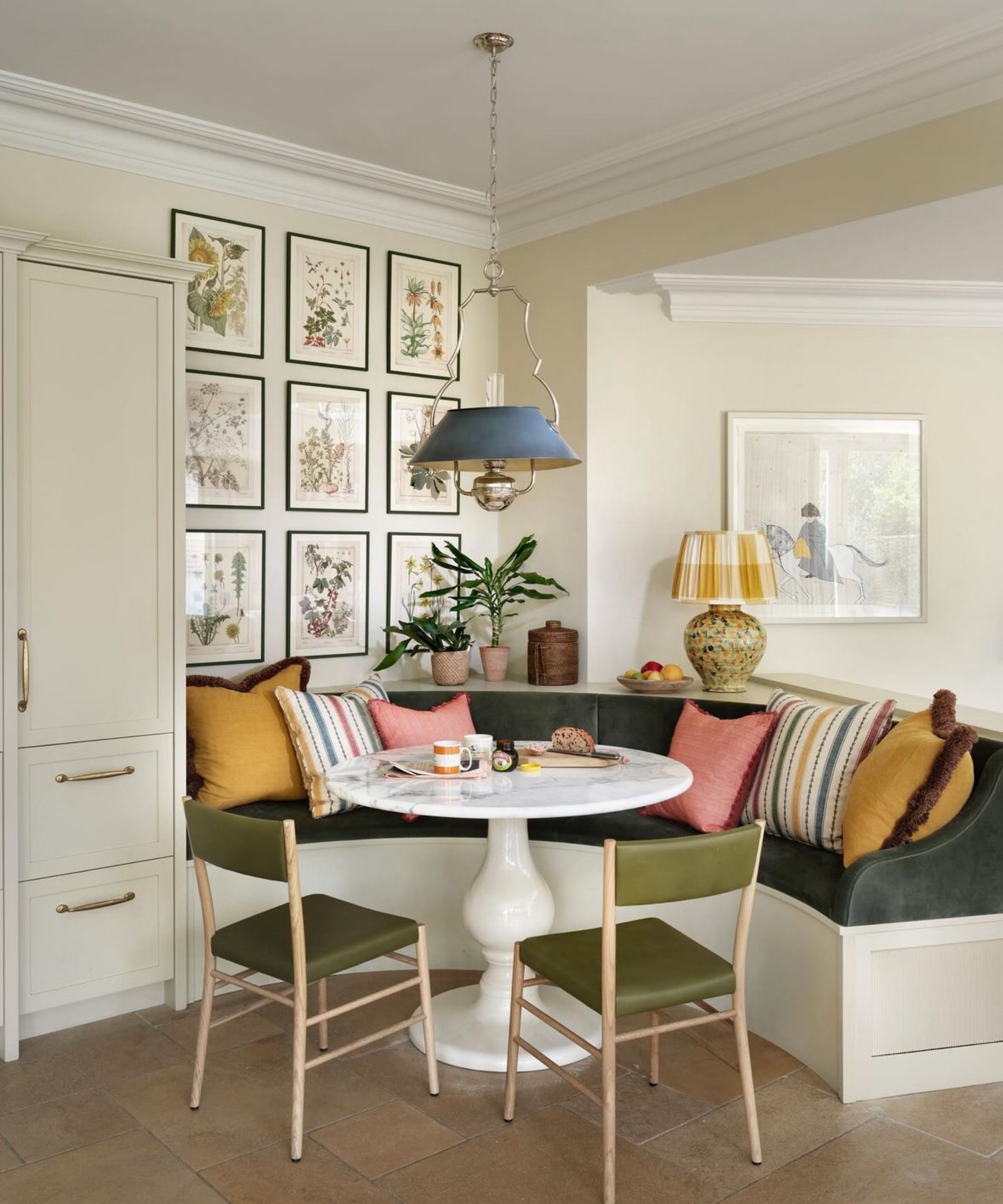
The rise of banquette seating opens up a new opportunity to create a closed-concept feeling in an open-plan space. This style of seating naturally carves out a nook, creating a cozier, cocooning area.
'Spaces don’t have to be symmetrical either. In a recent project, we introduced a curved banquette that softened the geometry of the room and created a cosy nook that feels relaxed yet refined,' says Tom Wicksteed, co-owner and director at 202 Design.
In this design, a curved banquette has been added, which he notes is particularly effective for dividing an open-plan space. 'The curvature added visual interest and broke up the linear layout, while the tailored upholstery introduced warmth and tactility.'
6. Use Color To Give Each Area It's Own Identity
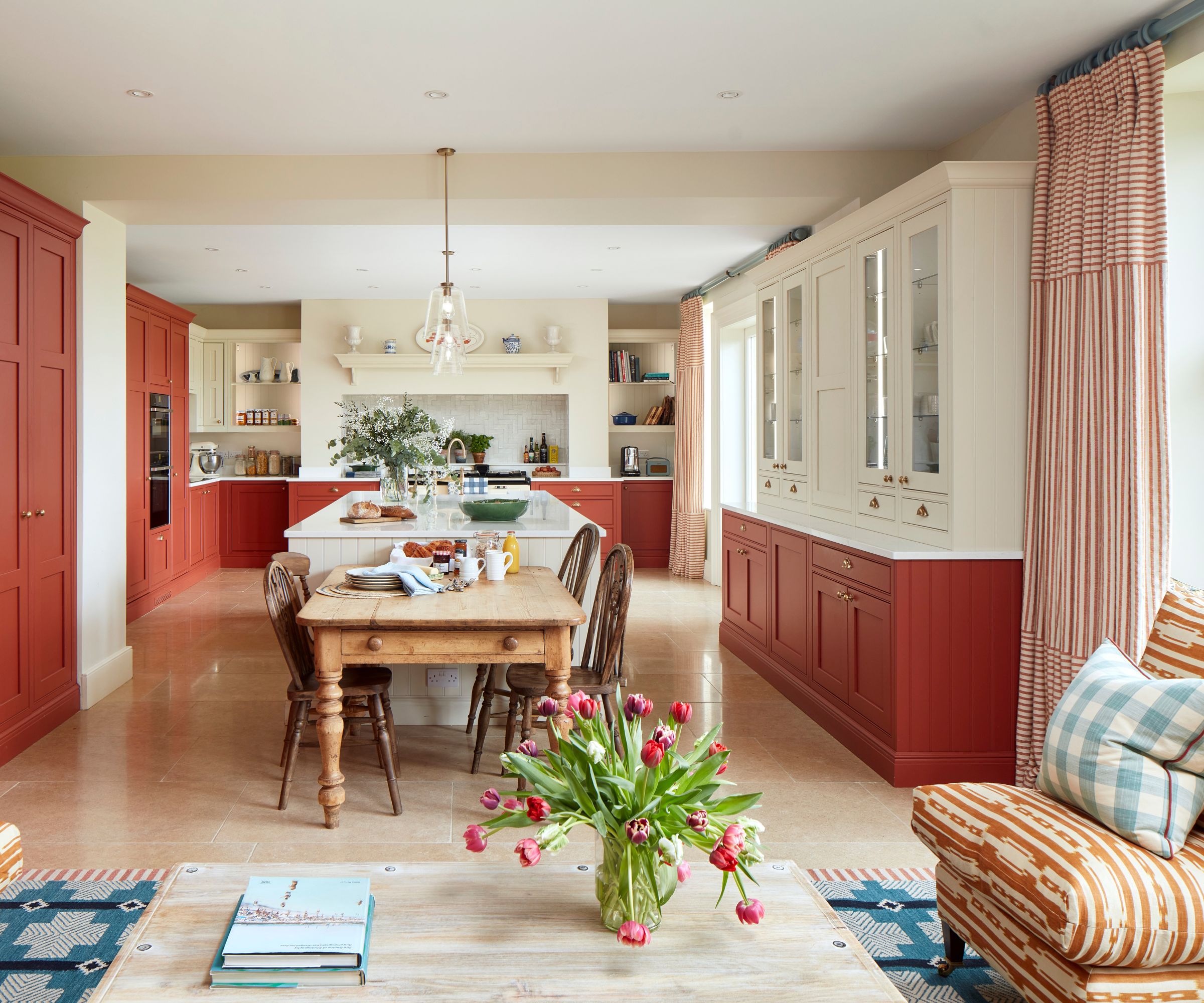
Color is a great way to break up a large room. Instead of painting everything in an open-plan room the same colors, create zones for your kitchen, dining space, and living area by assigning them their own palettes.
'We use color throughout our work to help create zones and atmospheres. For example, the wall color might stay the same in an open plan area to keep it calm, but we’ll change the cabinetry colors between the kitchen and dining areas, or introduce a different palette through textiles in the living area,' Cath explains.
It's not just paint colors to consider, either. Think about the color of the furniture you add to the living area, or the upholstery color on your dining chairs. These subtle details will instantly signal that these spaces are separate, even if they are in one open layout.
7. Consider a Custom Kitchen Island
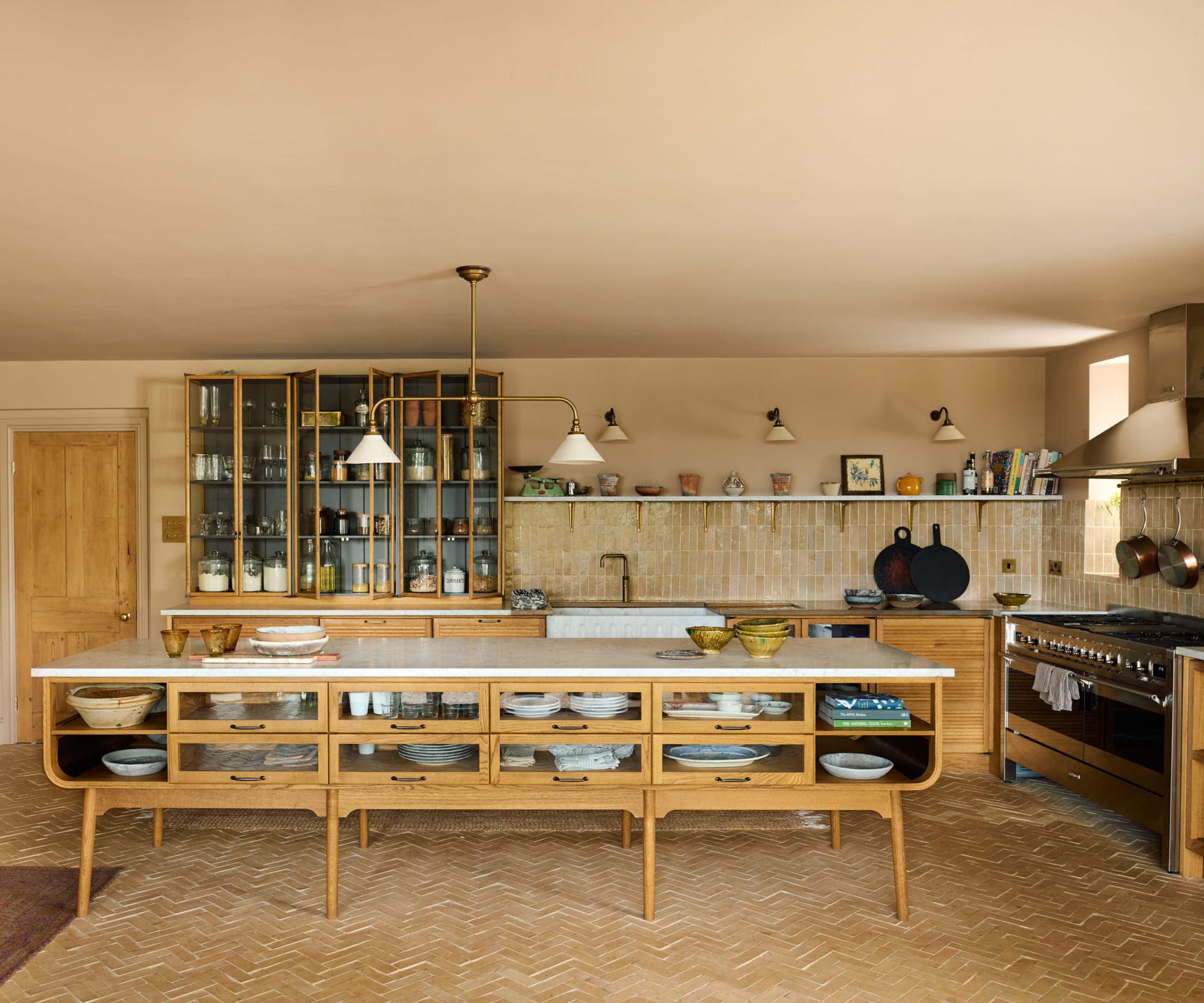
In open-plan spaces where the kitchen is particularly prominent, it's always effective to create a clear separation between the cooking space and the relaxing zone. So if you're going to introduce a kitchen island, make sure it doubles as a divider.
'An island acts as both a functional workspace and a visual boundary. We love pairing this with large, statement lights above the island to clearly define the kitchen zone, drawing the eye and anchoring that part of the space without needing partitions,' explains Cath.
'A freestanding island can also act as a natural border between cooking and living areas. It helps to ground the kitchen while keeping sightlines open, and if it’s movable, it offers flexibility to adapt the space for entertaining or family life,' adds Tom.
Even the most spacious open-plan rooms can feel cozy and defined with the right designs and decor choices. A glass divider is a more permanent option, but there are plenty of smaller details, such as rugs and lighting, that can create a sense of separation without completely cutting each area off from the other. In many ways, you get the best of open-plan and closed concept with these approaches.

I’ve worked in the interiors magazine industry for the past five years and joined Homes & Gardens at the beginning of 2024 as the Kitchens & Bathrooms editor. While I love every part of interior design, kitchens and bathrooms are some of the most exciting to design, conceptualize, and write about. There are so many trends, materials, colors, and playful decor elements to explore and experiment with.
