This stylish home exudes California contemporary style – and the wall decor is some of the best we've ever seen
This LA home balances practical family living with sophisticated grown-up style and we're loving the accent on wallpapers


Design expertise in your inbox – from inspiring decorating ideas and beautiful celebrity homes to practical gardening advice and shopping round-ups.
You are now subscribed
Your newsletter sign-up was successful
Want to add more newsletters?

Twice a week
Homes&Gardens
The ultimate interior design resource from the world's leading experts - discover inspiring decorating ideas, color scheming know-how, garden inspiration and shopping expertise.

Once a week
In The Loop from Next In Design
Members of the Next in Design Circle will receive In the Loop, our weekly email filled with trade news, names to know and spotlight moments. Together we’re building a brighter design future.

Twice a week
Cucina
Whether you’re passionate about hosting exquisite dinners, experimenting with culinary trends, or perfecting your kitchen's design with timeless elegance and innovative functionality, this newsletter is here to inspire
This five-bedroom family home was built in 1923, in the historic Los Angeles area of Hancock Park. The area contains some of the grandest, oldest homes in Los Angeles. It is completely walkable and is in the center of Los Angeles, and residents love its convenience to the other areas of town.
A recent full-scale redesign puts this house among the world's best homes and we're lucky enough to be able to have a good look round, with designer Lucie Ayres, principal and founder of 22 Interiors, who came up with the stunning new look.
She picks out her favorite design moments from the project and explains how she arrived at the sophisticated yet fun schemes for the house.
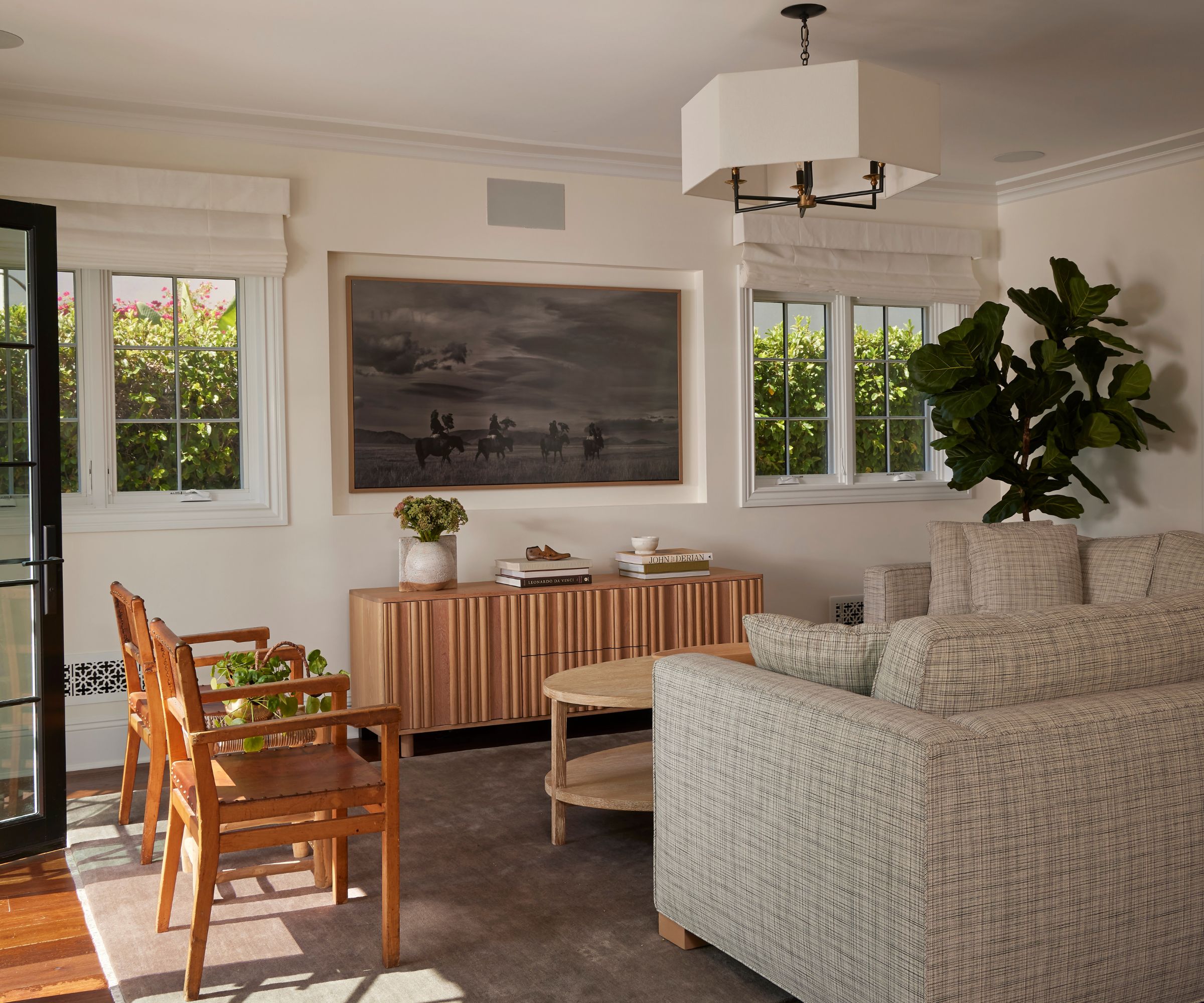
Anyone looking for inspiring living room ideas will be spoilt for choice in this home. There are three distinct sitting rooms in the house, four if you count the outdoor seating space, and each serves a slightly different purpose and has a subtly different look.
This space is the family room, a relaxed living room with easy access to the garden. 'Key here was full on neutrality. We purposely didn’t do throw cushions in different fabrics as a discerning choice to keep the area free of visual noise,' explains designer Lucie. Key pieces include a Crate & Barrel coffee table, a custom sectional by 22 Interiors in tweed fabric, and the stylish custom Baldwin white oak credenza from Faithful Roots.
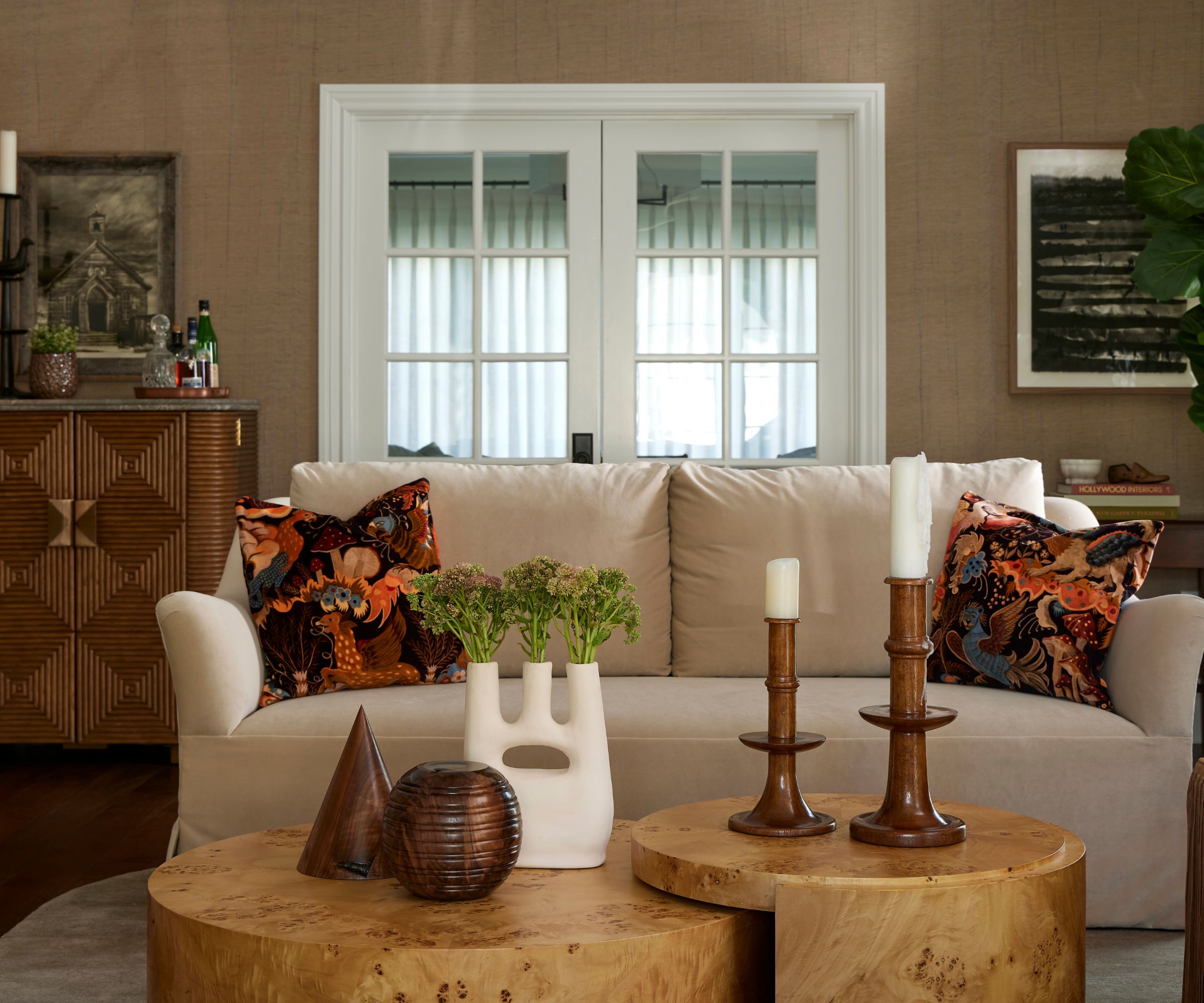
One of the must haves for the homeowners was an elevated and beautiful formal living room that they could entertain guests in. 'A room that looks pretty and they are proud to show off to friends,' explains Lucie.
Anyone looking for living room wallpaper ideas would do well to consider this pleated linen wallcovering in a livable taupe shade, from Omexco, which designer Lucie says 'screams formal and luxurious'.
Design expertise in your inbox – from inspiring decorating ideas and beautiful celebrity homes to practical gardening advice and shopping round-ups.
'We wanted formality without too heavy of a vibe,' she adds. 'The quintessential Californian style is dressed up AND casual simultaneously. The color palette is moody earth tones with elements of brightness.
'We used wood and the warmth with burlwood pieces as well as a variety of seating styles to take the formality down a notch.'
The Roundel Bunching coffee table from Lemieux et Cie grounds the room, with another custom sofa from 22 Interiors, pillows in House of Hackney fabric, and a bar cabinet from Soho Home – all signposting this more sophisticated adult sitting room.
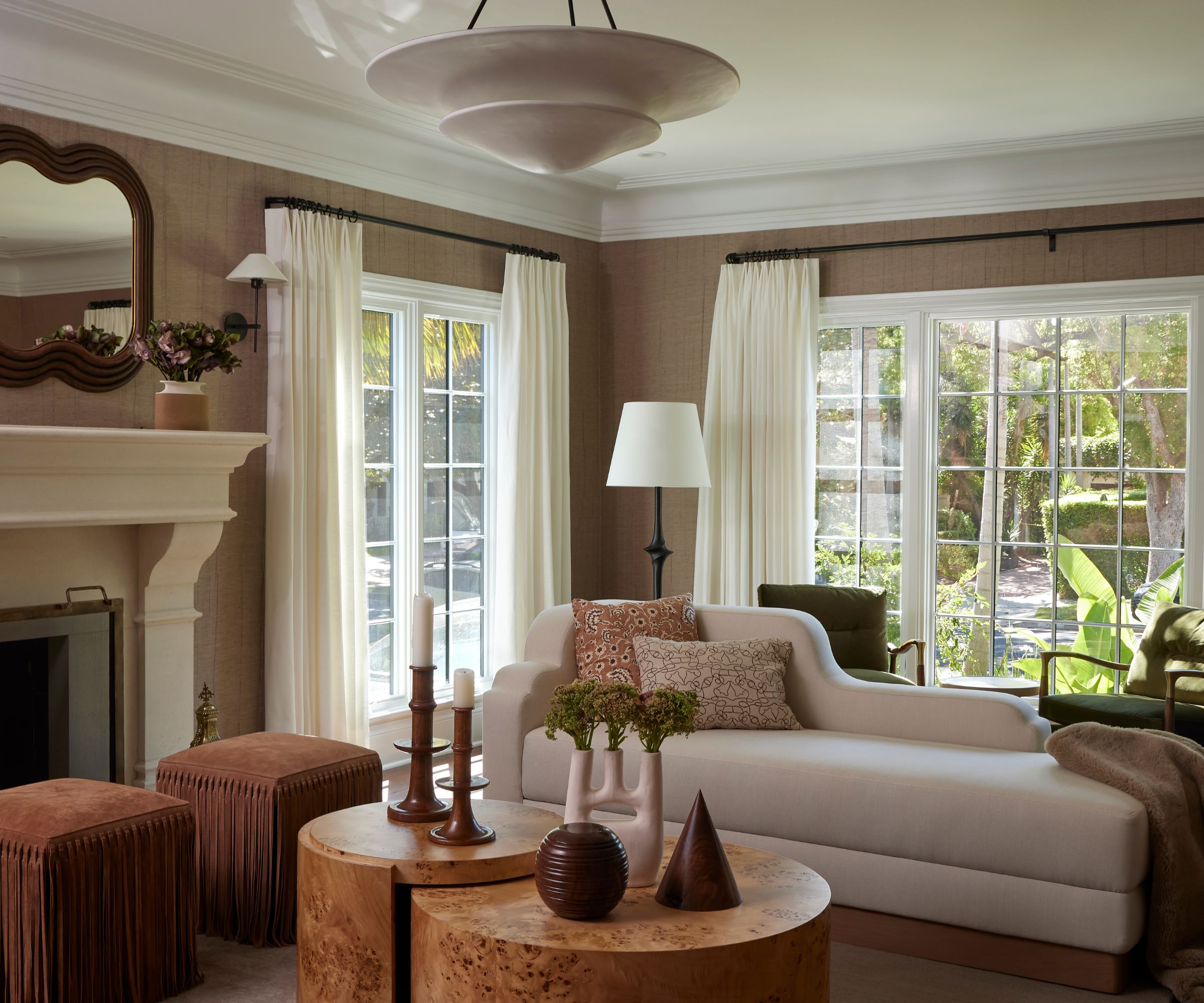
At the opposite side of the formal living room, is a custom chaise sofa from 22 Interiors, which, along with the wallpaper, is one of Lucie's hero pieces in the room 'With its nod to 20s art deco, but also maybe the bar? It's hard to pick,' she says. 'We also love the candle holders and decorative accessories from Rose Tarlow.'
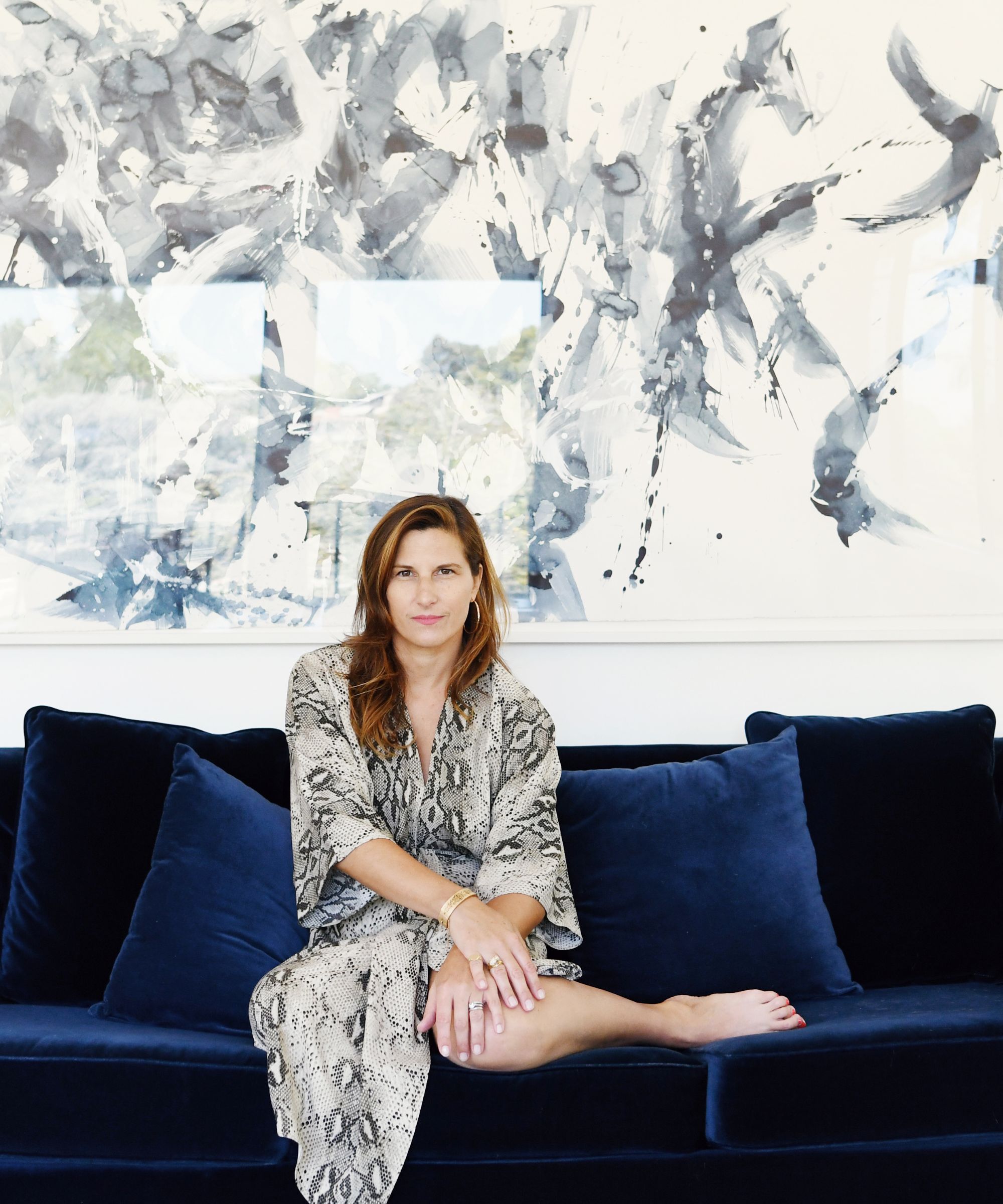
Lucie Ayres is the founder and principal designer at 22 Interiors, a full-service, award-winning interior design agency. She is driven daily by her passion for design, color, and creating layouts that transform the way her clients live, work and feel.
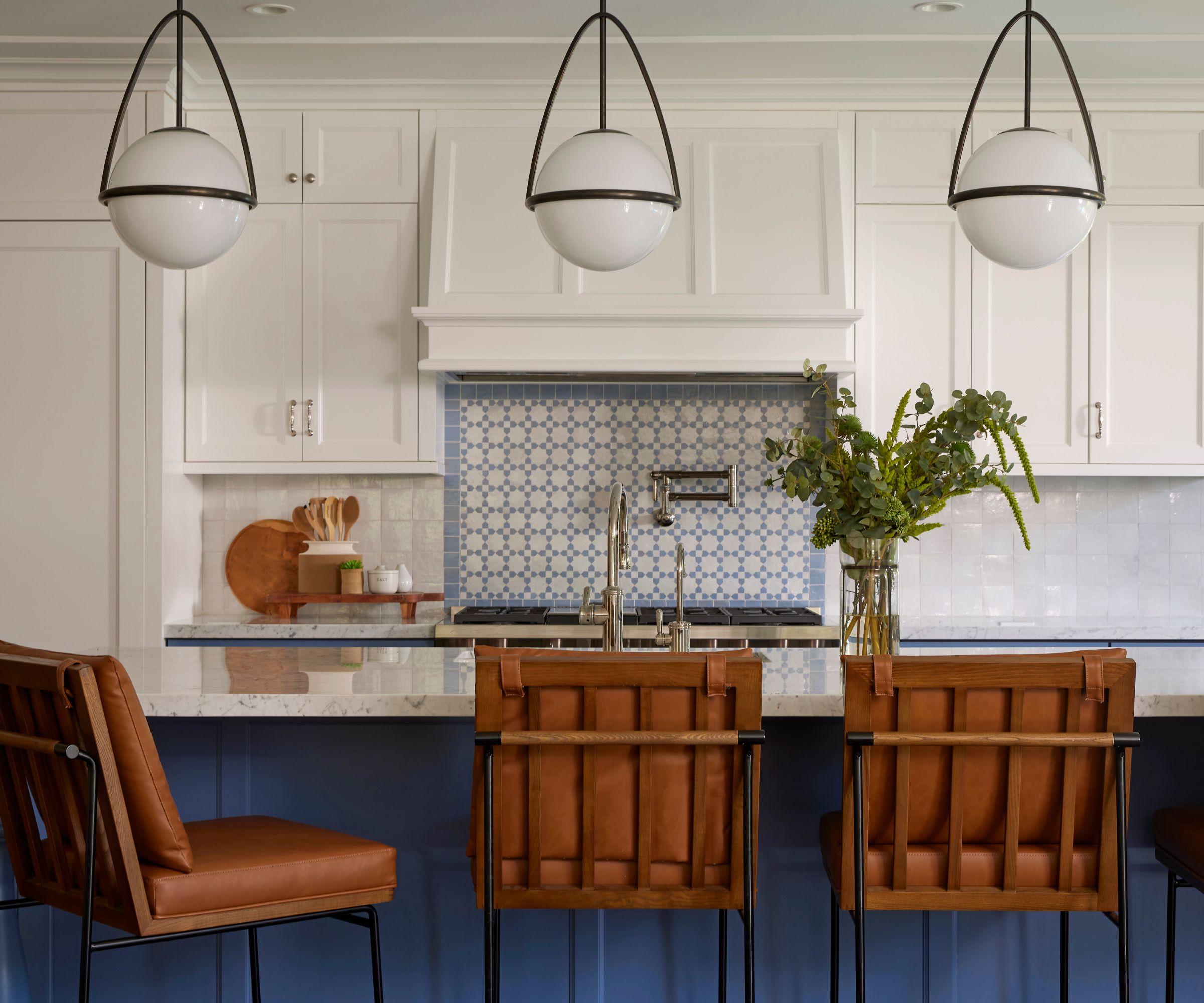
Kitchen ideas incorporated the existing kitchen island color, which came with the house. 'We toned down the rest of the space with oak woods, neutral fabrics, and plenty of black and white,' says designer Lucie.
It was clear that statement lighting would feature in the kitchen lighting ideas here, and the triple pendant lights from Visual Comfort helped to ring the changes in the reworked space, along with Crete bar stools in faux leather from Four Hands.
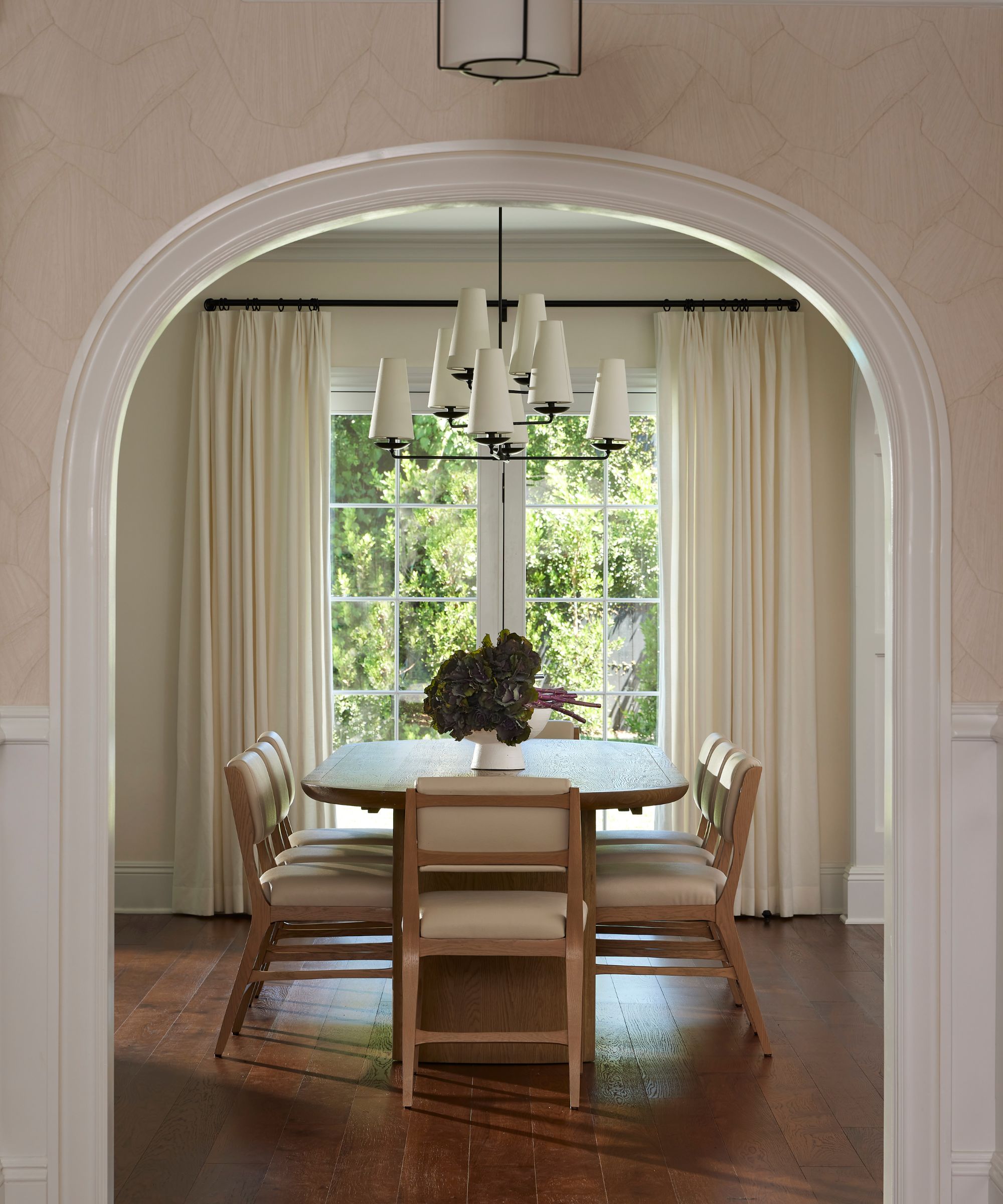
'The dining room was tricky,' says designer Lucie, 'as you can see this space the second you walk into the house – we wanted the dining area and the entry area to compliment each other and look elevated. The lighting fixtures had to work together and not be too similar so that the dining area is anchored as a defined space between the family room, kitchen, and entry. Picking the fabric for the dining chairs was key. We went with a vegan leather that is soft and fully wipeable.'
Key pieces here, alongside the Fontaine chandelier from Visual Comfort, are the William Sonoma Home table with custom chairs from 22 Interiors.
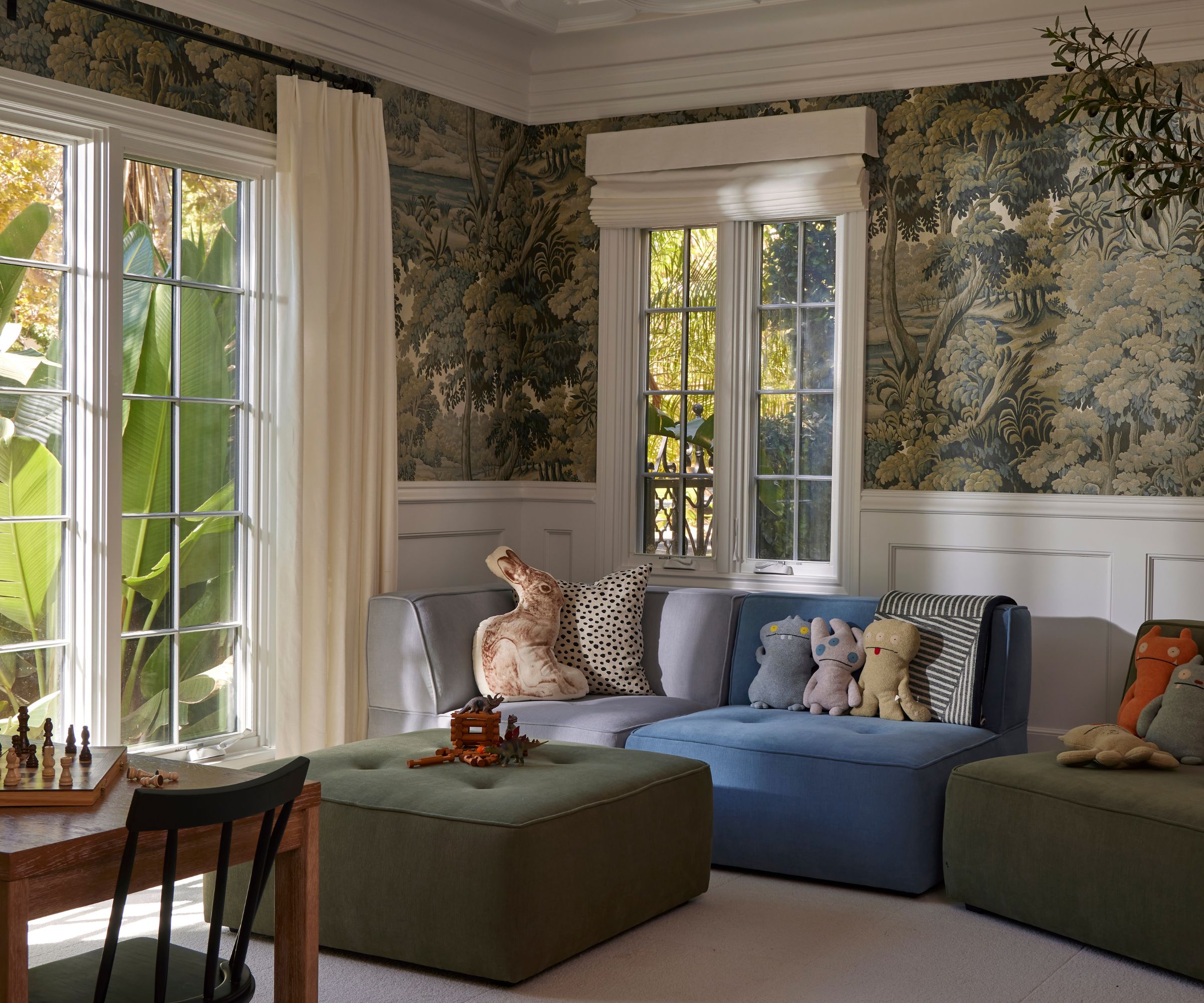
This room was originally the dining room in the house, but with Lucie's help the owners turned it into a central playroom. In reality, it serves a dual purpose as yet another stylish (and appropriately playful) living room, and takes playroom ideas up a notch in style and comfort.
'The wallpaper for sure is the hero piece in here,' says Lucie. 'I love the whimsical vibe overall and we played off that as much as we could – very much including the color palette. We created custom modular seating in various corresponding colors that can be moved around as needed which I think is key in designing any playroom.'
The wallpaper is House of Hackney's Plantasia design in sage, which give the room depth and interest. The idea is that the wallpaper will stay the course if the owners decide to revert this space back to a dining room when the children have outgrown the playroom. The sectional is from Villa Nova, while on the floor are Flor's practical Heaven Sent carpet tiles.
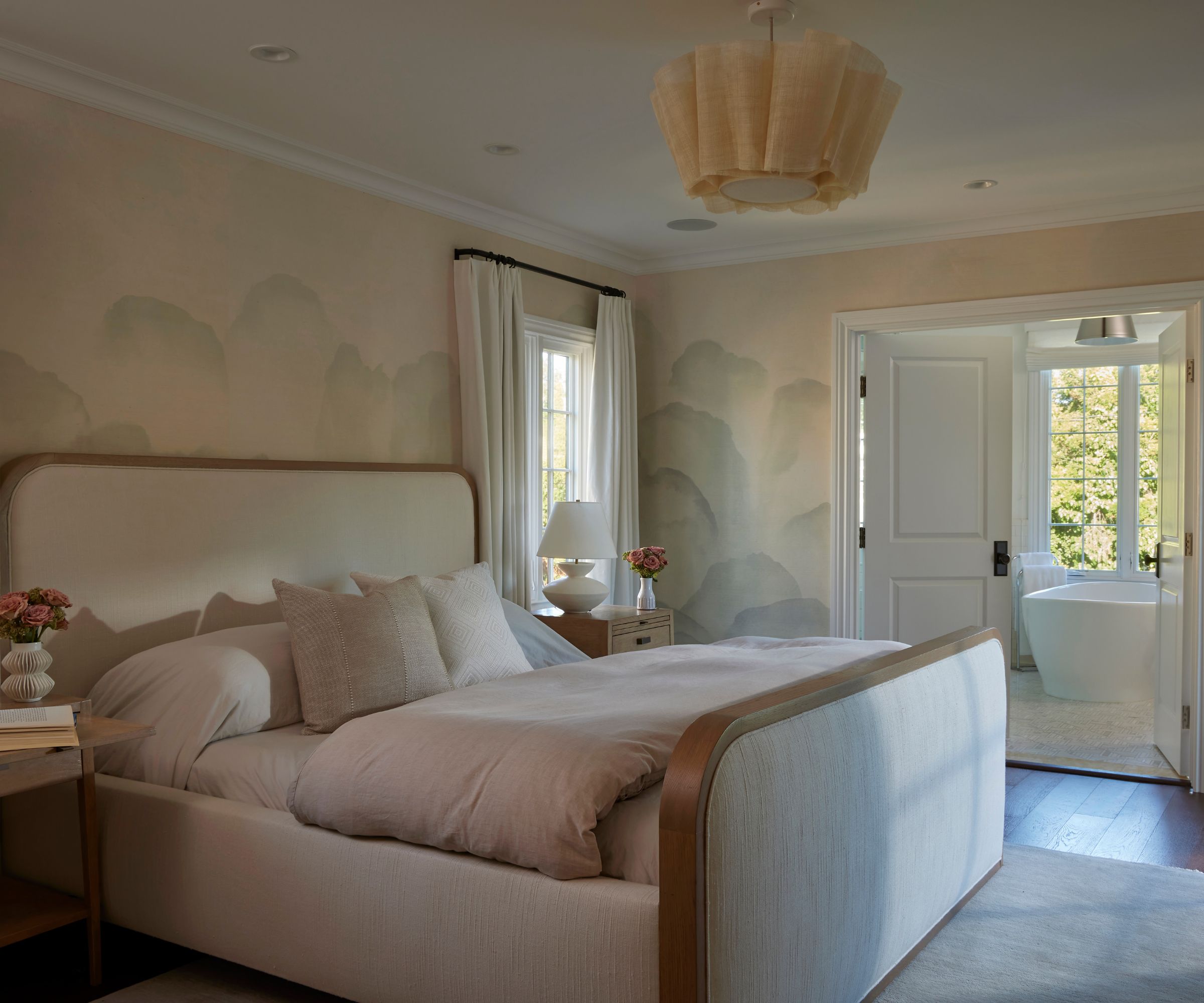
'The clients asked for their room to feel like a hotel room but better, and I was inspired to give them a place that would transform the way they feel when they enter,' says Lucie, explaining her bedroom ideas for the primary suite. 'The Phillip Jeffries wallpaper was key – it has a beautiful texture and a perfectly ethereal feel, and is definitely the room's hero piece.'
The Anders pendant light from Pinch is the perfect complement to the wallcovering while hand made lamps by Danny Kaplan add another luxury element. The wallpaper is Mist Whisper on Marshmallow Manila Hemp, by Phillip Jeffries.
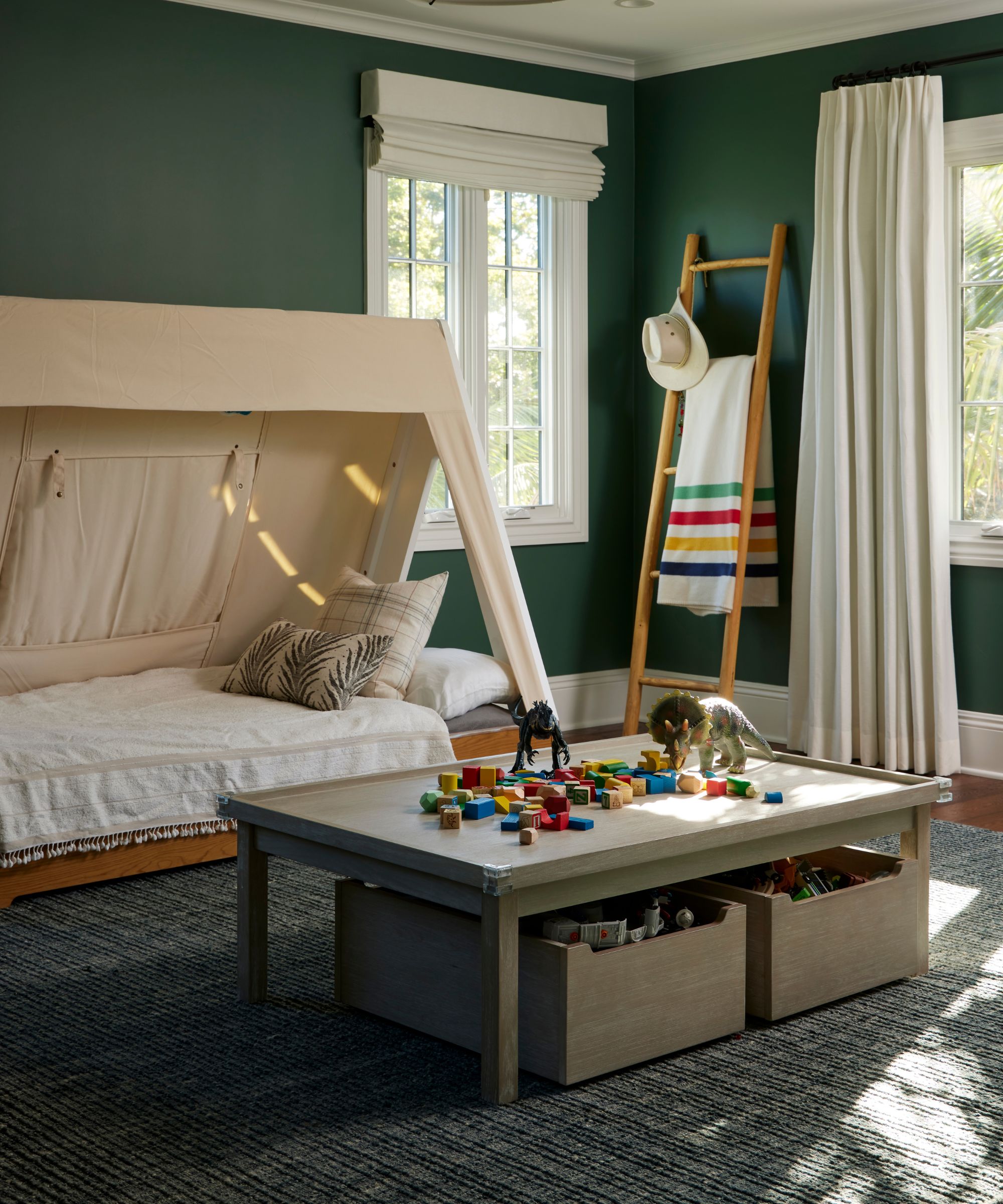
There are plenty of inspiring kids' bedroom ideas to copy in this fun and adventure-inspired space. 'The color scheme was based on camping,' explains Lucie. 'The color of the walls is Benjamin Moore's Jack Pine. We added a fun tent bed which really sets the mood.'
Key accessories here include the tent bed from Crate & Barrel, rug from Jaipur, and activity table from Pottery Barn.
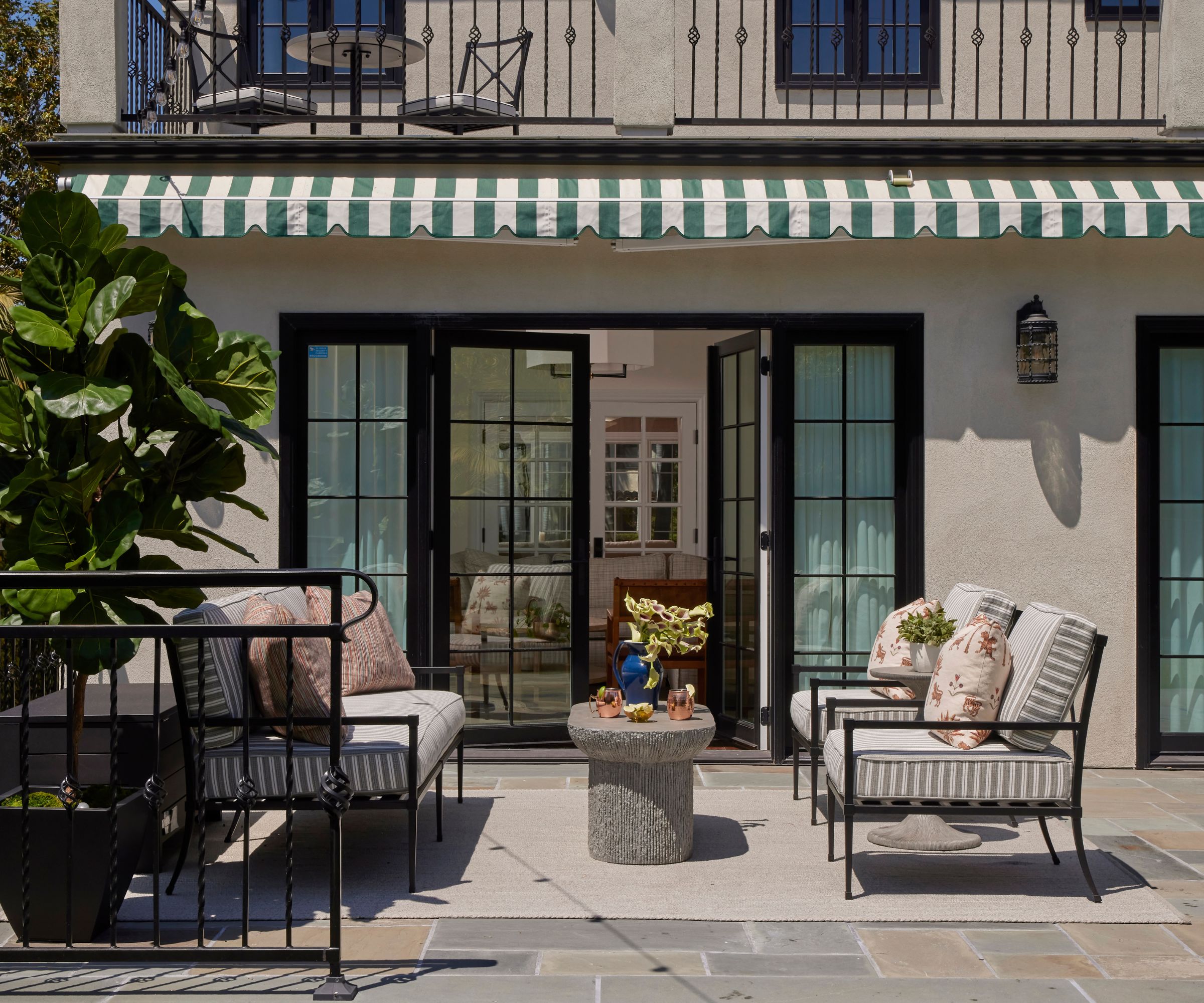
Lucie's design remit extended outdoors, where her backyard ideas incorporated an outdoor lounge area where the homeowners can relax while watching the kids play and swim in their backyard. Further along the patio there's also a large outdoor dining table for meals alfresco.
The sofas and lounge chairs are from Restoration Hardware, and the rug is from Jaipur.
Interior design: Lucie Ayre, 22 Interiors
Photography: Noah Webb
Karen sources beautiful homes to feature on the Homes & Gardens website. She loves visiting historic houses in particular and working with photographers to capture all shapes and sizes of properties. Karen began her career as a sub-editor at Hi-Fi News and Record Review magazine. Her move to women’s magazines came soon after, in the shape of Living magazine, which covered cookery, fashion, beauty, homes and gardening. From Living Karen moved to Ideal Home magazine, where as deputy chief sub, then chief sub, she started to really take an interest in properties, architecture, interior design and gardening.
