Johnny Depp and Amber Heard’s former LA penthouse is listed for $1.7 million
The loft is found in one of the city’s most historic buildings on downtown's famous Broadway – we take a tour

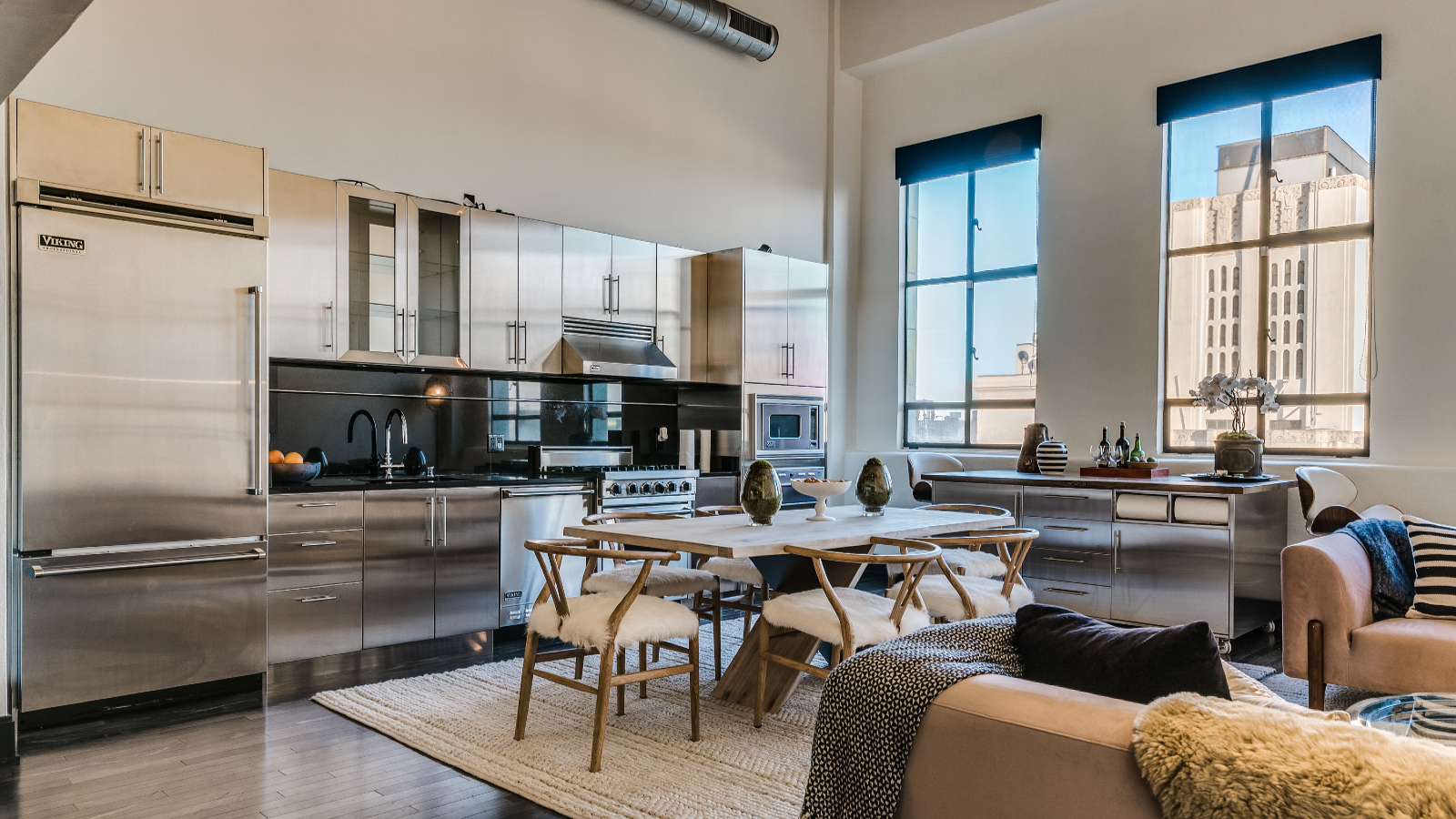
Design expertise in your inbox – from inspiring decorating ideas and beautiful celebrity homes to practical gardening advice and shopping round-ups.
You are now subscribed
Your newsletter sign-up was successful
Want to add more newsletters?

Twice a week
Homes&Gardens
The ultimate interior design resource from the world's leading experts - discover inspiring decorating ideas, color scheming know-how, garden inspiration and shopping expertise.

Once a week
In The Loop from Next In Design
Members of the Next in Design Circle will receive In the Loop, our weekly email filled with trade news, names to know and spotlight moments. Together we’re building a brighter design future.

Twice a week
Cucina
Whether you’re passionate about hosting exquisite dinners, experimenting with culinary trends, or perfecting your kitchen's design with timeless elegance and innovative functionality, this newsletter is here to inspire
Johnny Depp and Amber Heard’s former apartment in downtown Los Angeles is currently on the market for $1.765 million.
The penthouse loft is hidden amid one of the city's most prominent historic landmarks – the Eastern Columbia Building, an Art Deco building designed by Claud Beelman on Broadway.
With its prestigious postcode, neutral scheme, and cityscape view, the apartment is amongst the most notable listings in California – and consequently one of the world’s best homes. Here, we tour the iconic property.

Actor Johnny Depp is best known for his roles in Pirates of the Caribbean, Edward Scissorhands, and Sweeney Todd. He married his former wife Amber Heard, who starred in Aquaman, in 2015. The couple was married for 15 months, and during this time, they called the Eastern Columbia Building their home.
Johnny Depp previously owned five of the penthouses atop the Eastern Columbia Building. However, following his divorce from Amber in 2016, the actor listed and sold all of them for a total of $12.78 million.
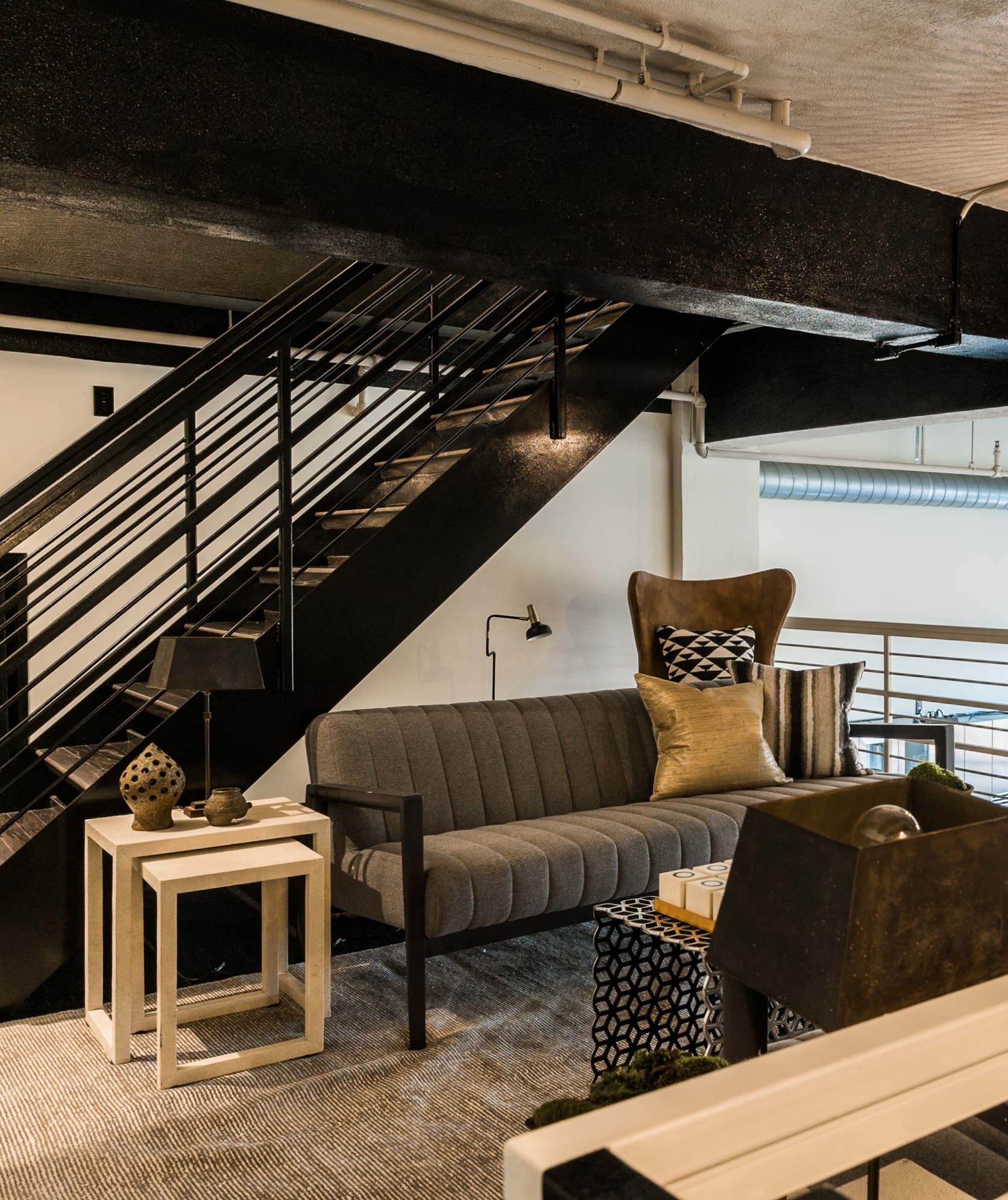
This two-story apartment spans 1,780 square feet of living space – featuring one bedroom, two bathrooms, and an open-plan living and dining space. The primary living area is a maze of contemporary decorating ideas – exhibited primarily through its intimate lounge area that plays with brown, neutral tones on the staircase landing.
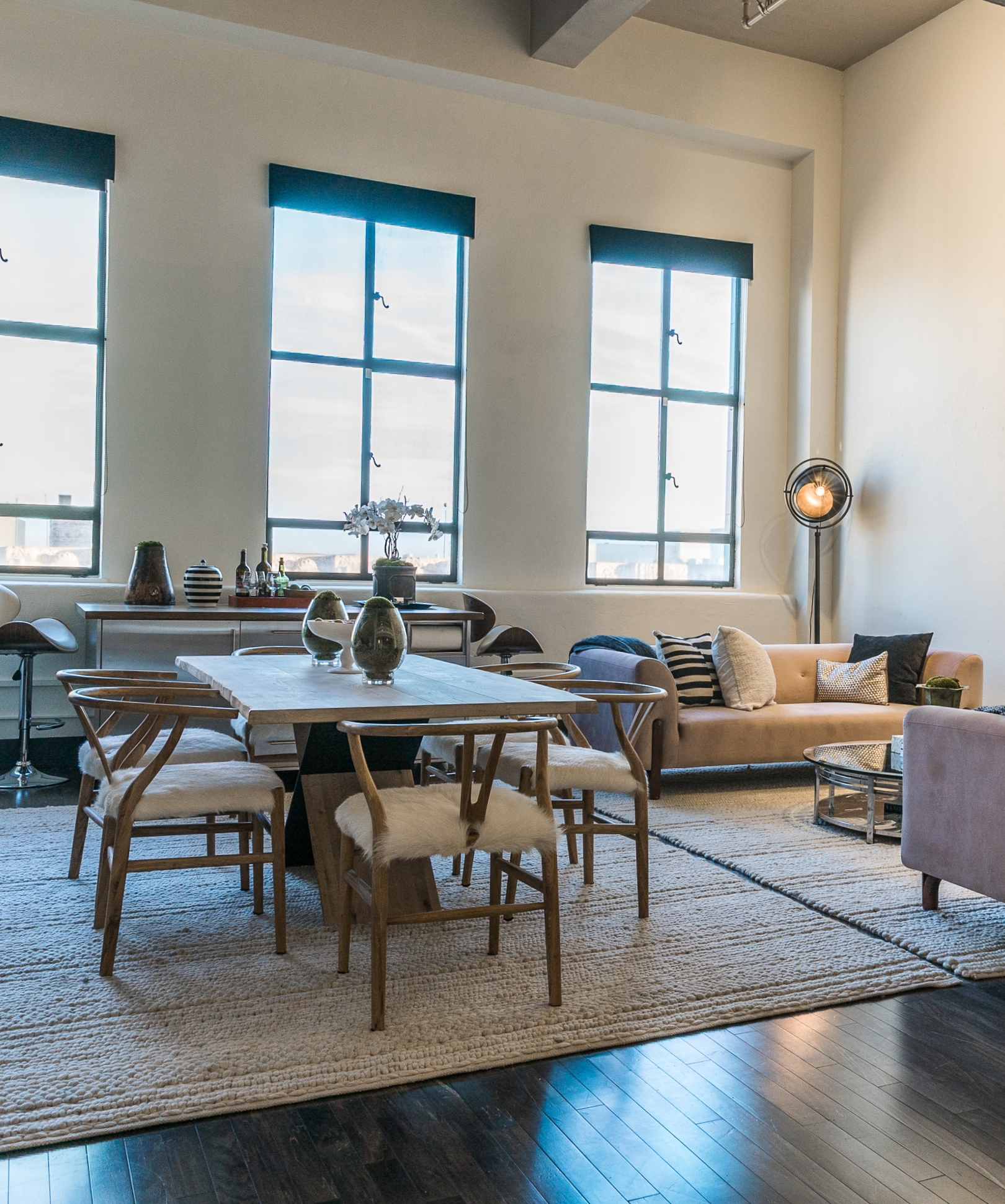
These soft room color ideas continue throughout the open-plan living area that overlooks the famous concrete skyline. While the space showcases raw, industrial bones through its high ceilings and large windows, it is softened by its experimental textiles – from its selection of pillows to the rugs that dominate the hardwood flooring.
Design expertise in your inbox – from inspiring decorating ideas and beautiful celebrity homes to practical gardening advice and shopping round-ups.
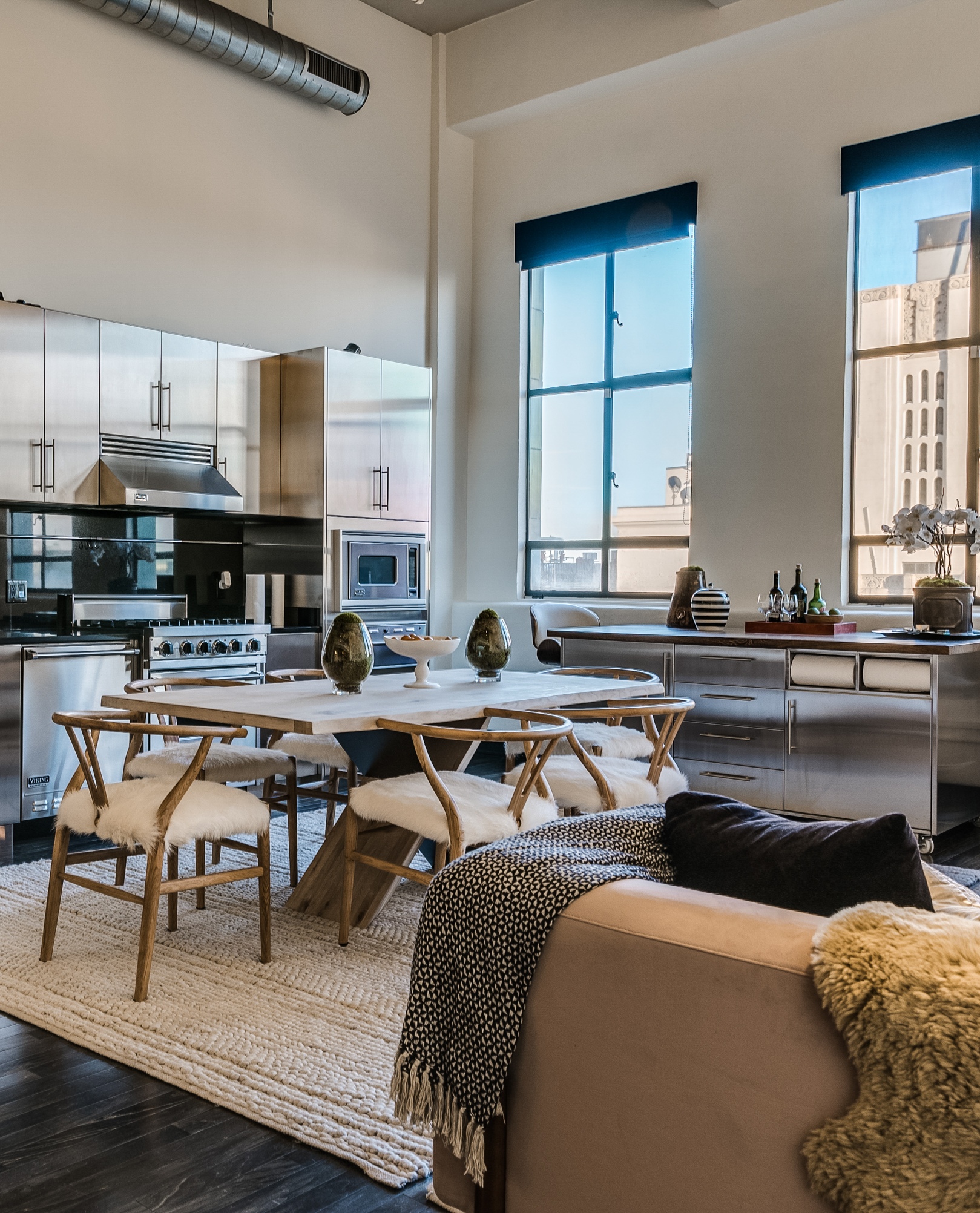
This space is similarly a trove of open-plan kitchen ideas – as exhibited above. Here, the metallic kitchen creates a welcome contrast between the rich textures and hardwood in the living room to differentiate between the two spaces with materials.
A large dining table interrupts the open living space – separating the living and cooking area – and creates a space to dine between the two areas.
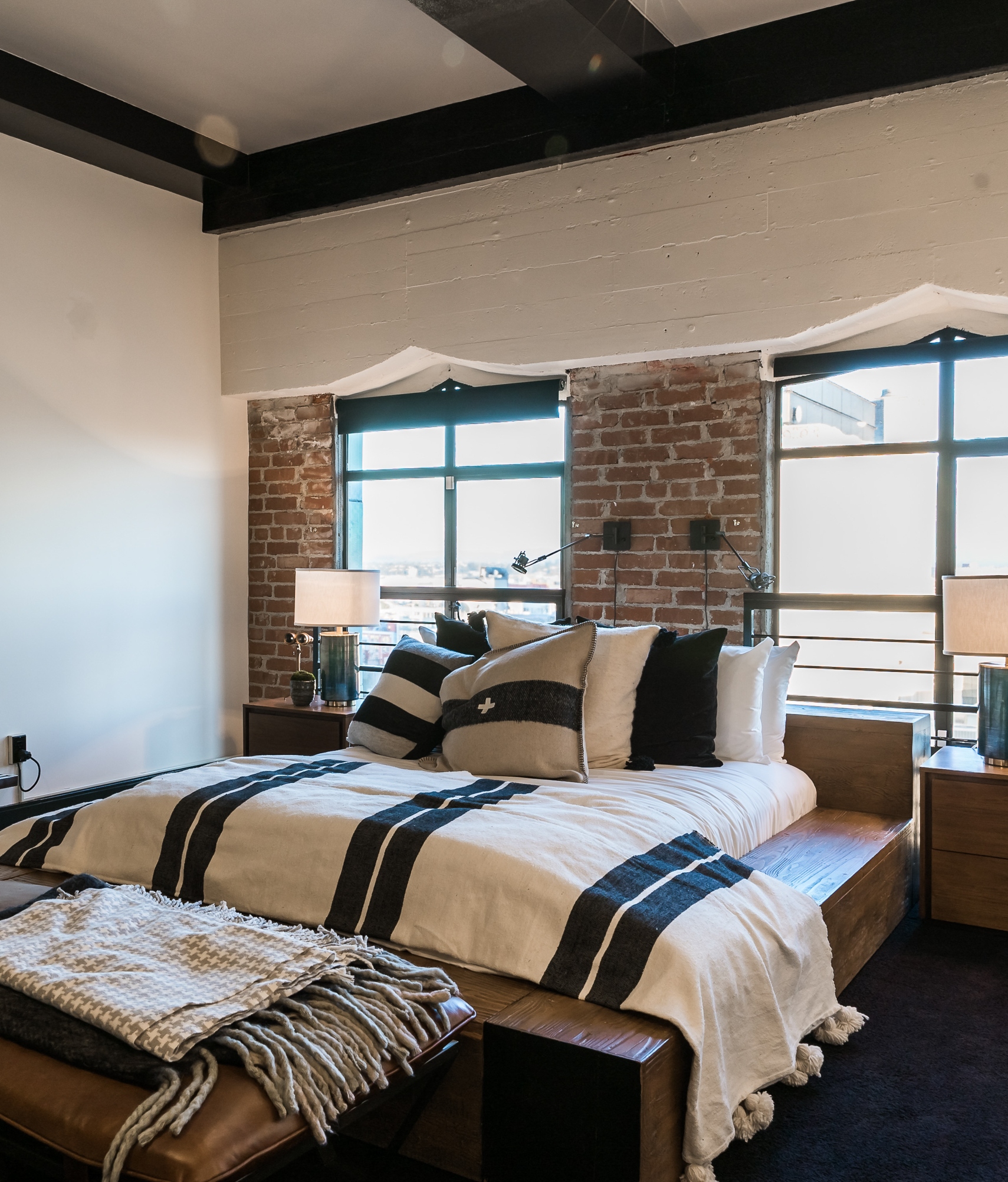
Upstairs, the master bedroom continues to follow a similar scheme – combining the harsh features (such as the brick wall and high-beamed ceilings) with a curation of patterns and textiles that bring a modern coastal-inspired aesthetic to the space.
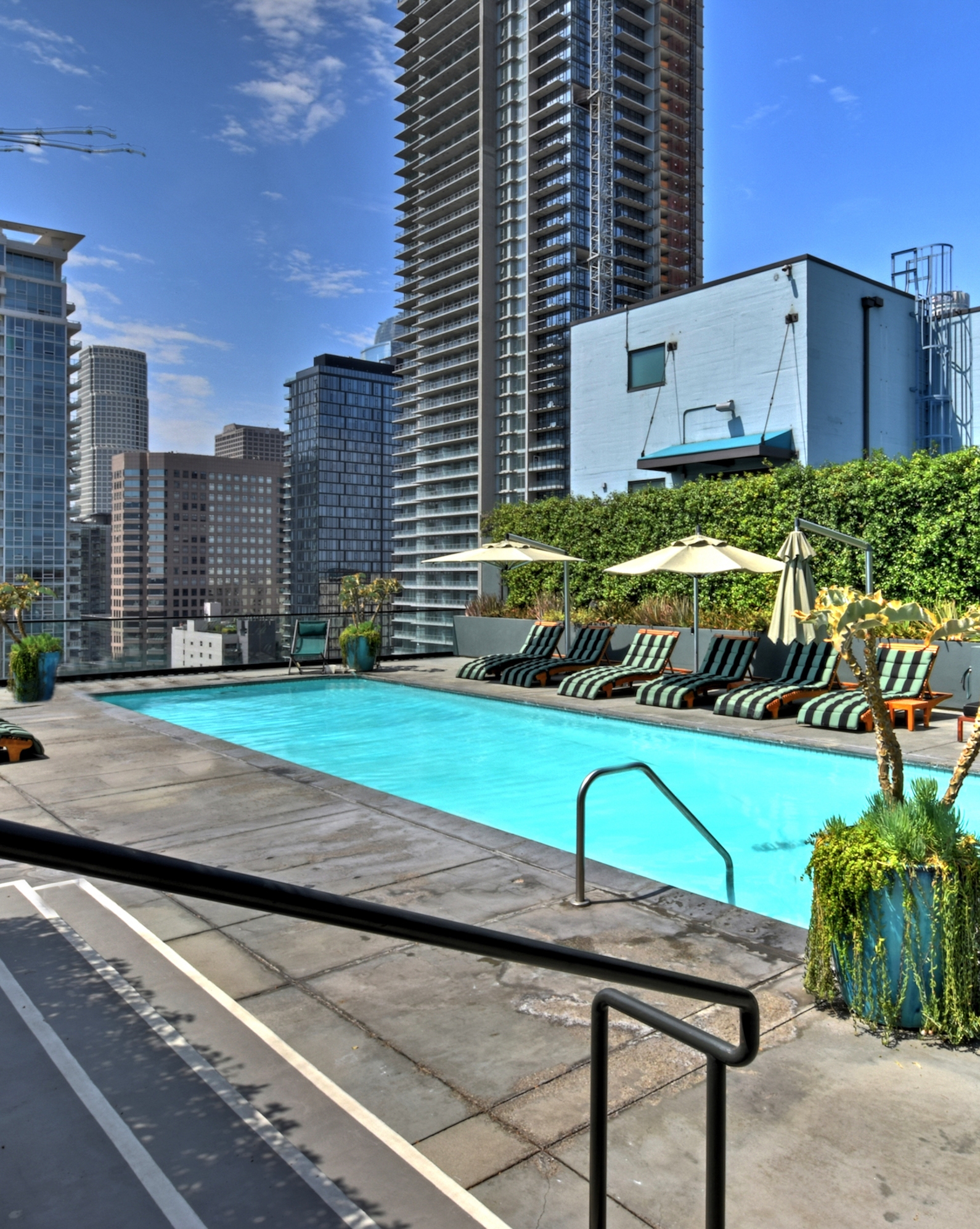
While these interiors are noteworthy, the loft's exteriors are equally as impactful. In 2006, the famous apartment building became condominiums with a host of city garden ideas – including the rooftop saltwater pool and live wall seen above.
Listing agents from Douglas Elliman Realty add that the property has a spa, a Zen garden, and a fitness studio that overlooks the city.
Ernie Carswell and Rick Tyberg of Douglas Elliman hold the listing. Photos Courtesy of TopTenRealEstateDeals.

Megan is the Head of Celebrity Style News at Homes & Gardens, where she leads the celebrity/ news team. She has a history in interior design, travel, and news journalism, having lived and worked in New York, Paris, and, currently, London. Megan has bylines in Livingetc, The Telegraph, and IRK Magazine, and has interviewed the likes of Drew Barrymore, Ayesha Curry, Michelle Keegan, and Tan France, among others. She lives in a London apartment with her antique typewriter and an eclectic espresso cup collection, and dreams of a Kelly Wearstler-designed home.