Open plan living goes high end in this beautiful Boston home
Rich textures, art and European style add layers of interest to this 19th Century brownstone

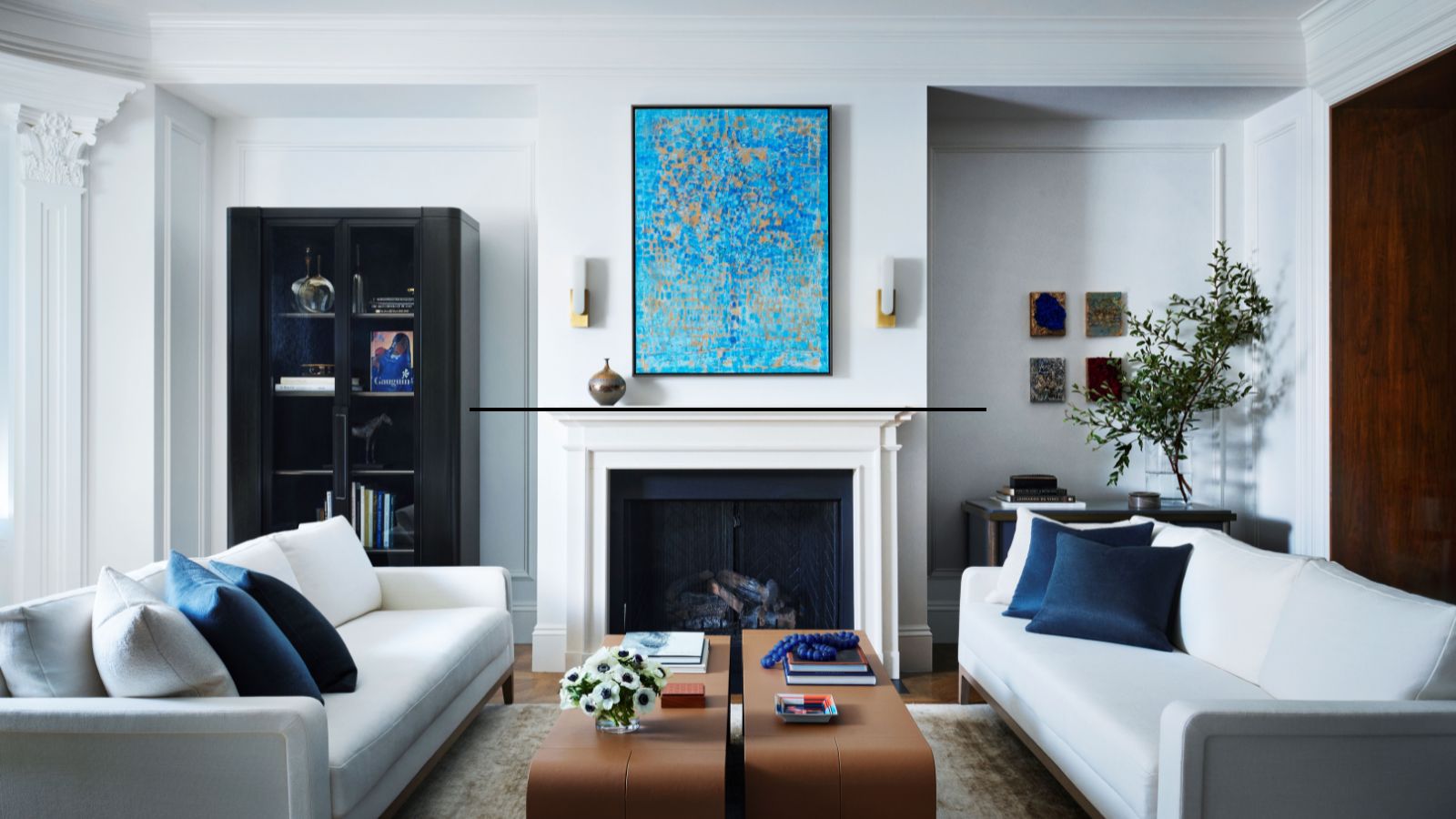
This historic Boston brownstone home was built in the mid-1800s to a design inspired by classical Greek architecture and is in one of the city’s most desirable neighborhoods. With its central location, and panoramic roof garden overlooking Boston Public Garden, the four-bedroom home's setting already puts it among the world's best homes. But when the property changed hands and interior designer Nicole Hogarty came onboard she took the three-story home to a whole new level.
First and foremost this is a family home, so it was important that the redesign was cozy and welcoming, as well as elegant to match the classical architecture.
The new look home features layered rooms with striking details and pieces from a select group of European design brands, as well as key American brands, and a collection of artworks. Luxurious and tactile materials such as silk rugs, mohair decorative pillows, and leather wrapped coffee tables, among others, bring rich textures to the home.
Designer Nicole Hogarty shows us round, explaining how this effortless elegance came about.
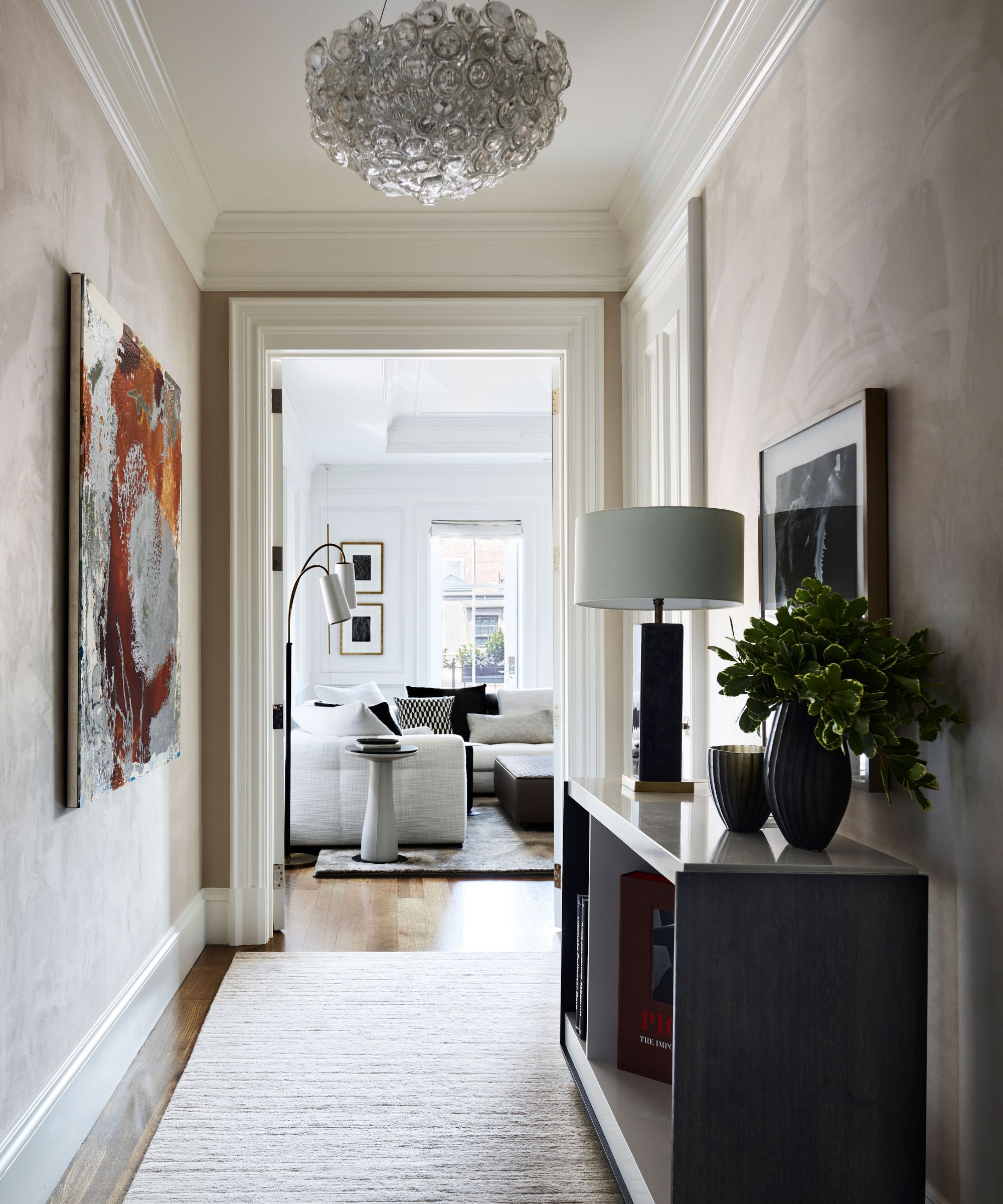
Already in the foyer that sense of layering of meaningful details is apparent. There is plenty of space for inspired hallway ideas here, and the walls are used as gallery spaces for carefully selected artworks.
'In this home, there is a beauty and elegance your eye can appreciate upon entering, yet it is layered with quiet details you get to discover over time spent in the different rooms,' says designer Nicole Hogarty. Thus the foyer sets the tone for the rest of the home to come.
'It was important for the space to feel collected,' she says. 'While some foundational pieces were designed to perfectly fit the proportions of the space, others were selected for their sculptural details. We have found that by including both US and European manufacturers, it layers a space with different points of interests and details beautifully.'
Design expertise in your inbox – from inspiring decorating ideas and beautiful celebrity homes to practical gardening advice and shopping round-ups.
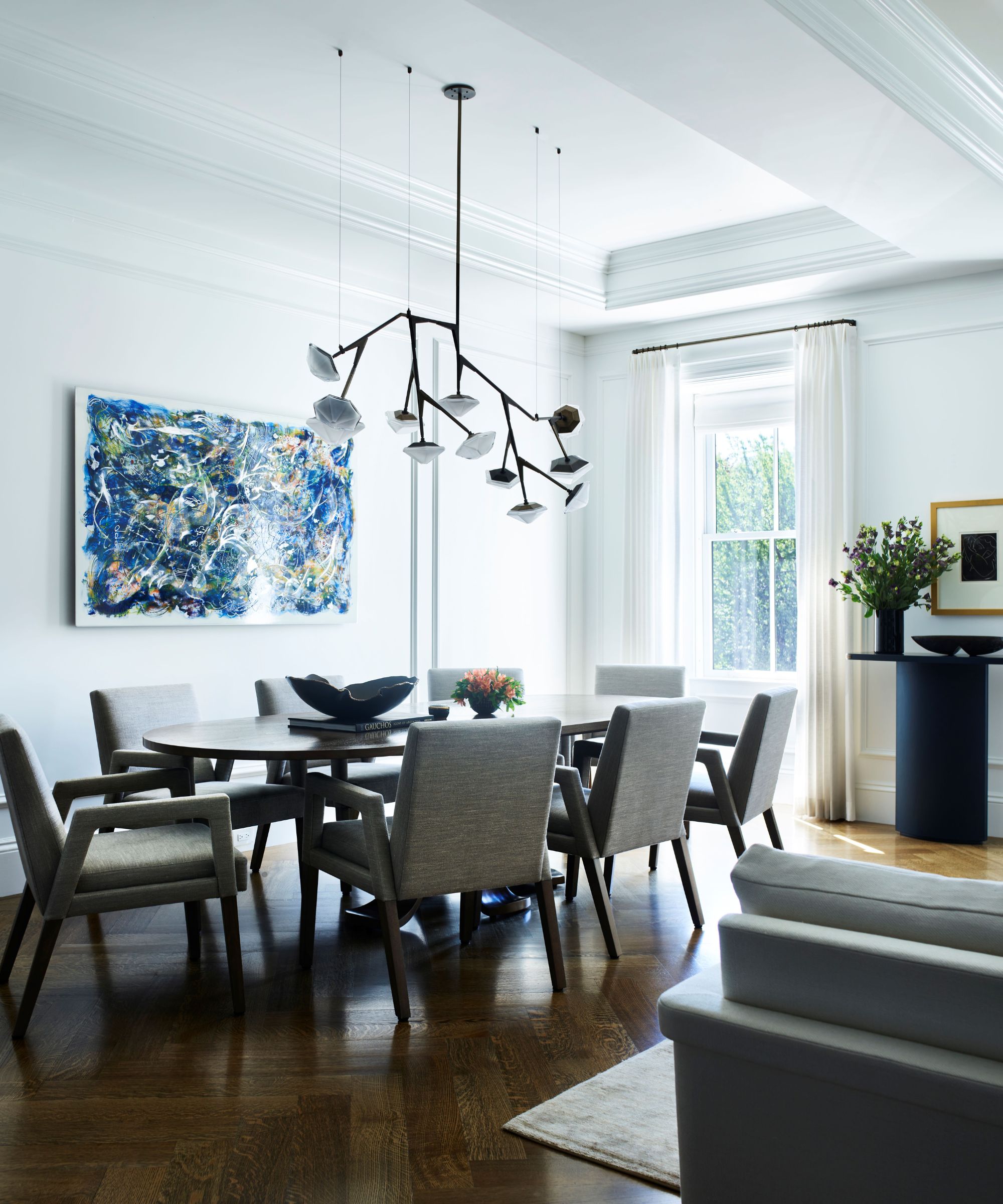
The main living spaces: kitchen, dining room and living room are all open plan, so took some careful thought to achieve a harmonious flow, but also that sense of identity for each space. 'We set out to design a space that could visually transition from morning to evening with ease,' designer Hogarty.
Explaining her dining room ideas, she adds 'Gregorius Pineo worked with us to adjust their traditionally round dining table to reflect a D-shape top, allowing maximum seating.'
BG dining chairs, a Gabriel Scott chandelier, and artwork by Kevin Barrett, entitled Julio and Tito, complete the scene.
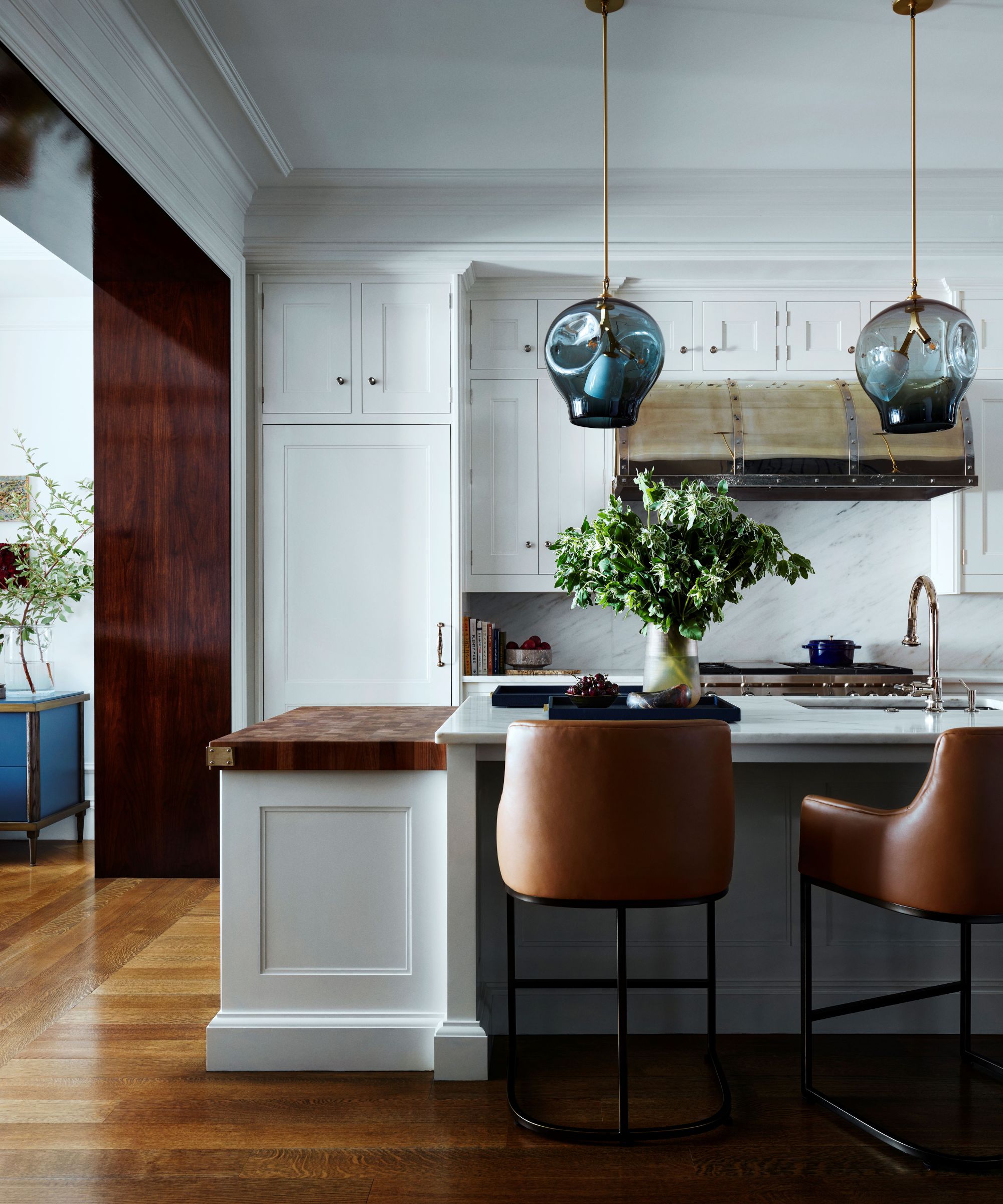
The calm, simple aesthetic of the kitchen ideas ensure a space that is in perfect harmony with the adjoining dining and living spaces. With its nod to classical columns and elegant moldings, the kitchen cabinetry is an understated choice that will have enduring appeal. The striking pendants are by Lindsey Adelman.
The design team knew early on that the living and dining had to be shared within one space, alongside the kitchen. 'We worked closely with several manufacturers to ensure the space felt elevated and chic while not sacrificing comfort and functionality,' says designer Hogarty.
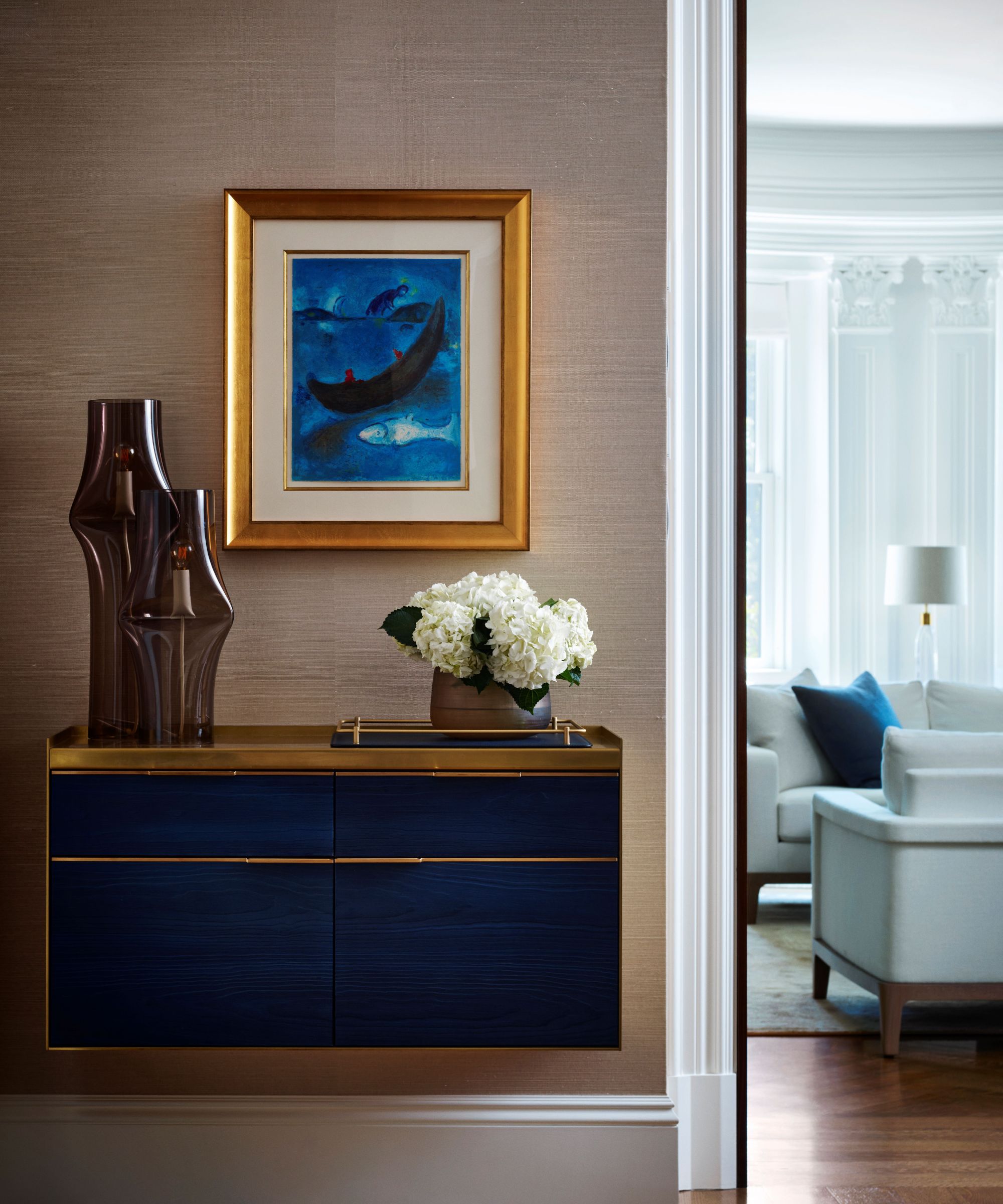
On the other side of the kitchen there's the luxury of space for another fine grouping: a console from Amuneal, an organic glass table lamp, and a framed print of Chagall's The Dead Dolphin and the three hundred drachmas, Galerie D’Orsay, above.
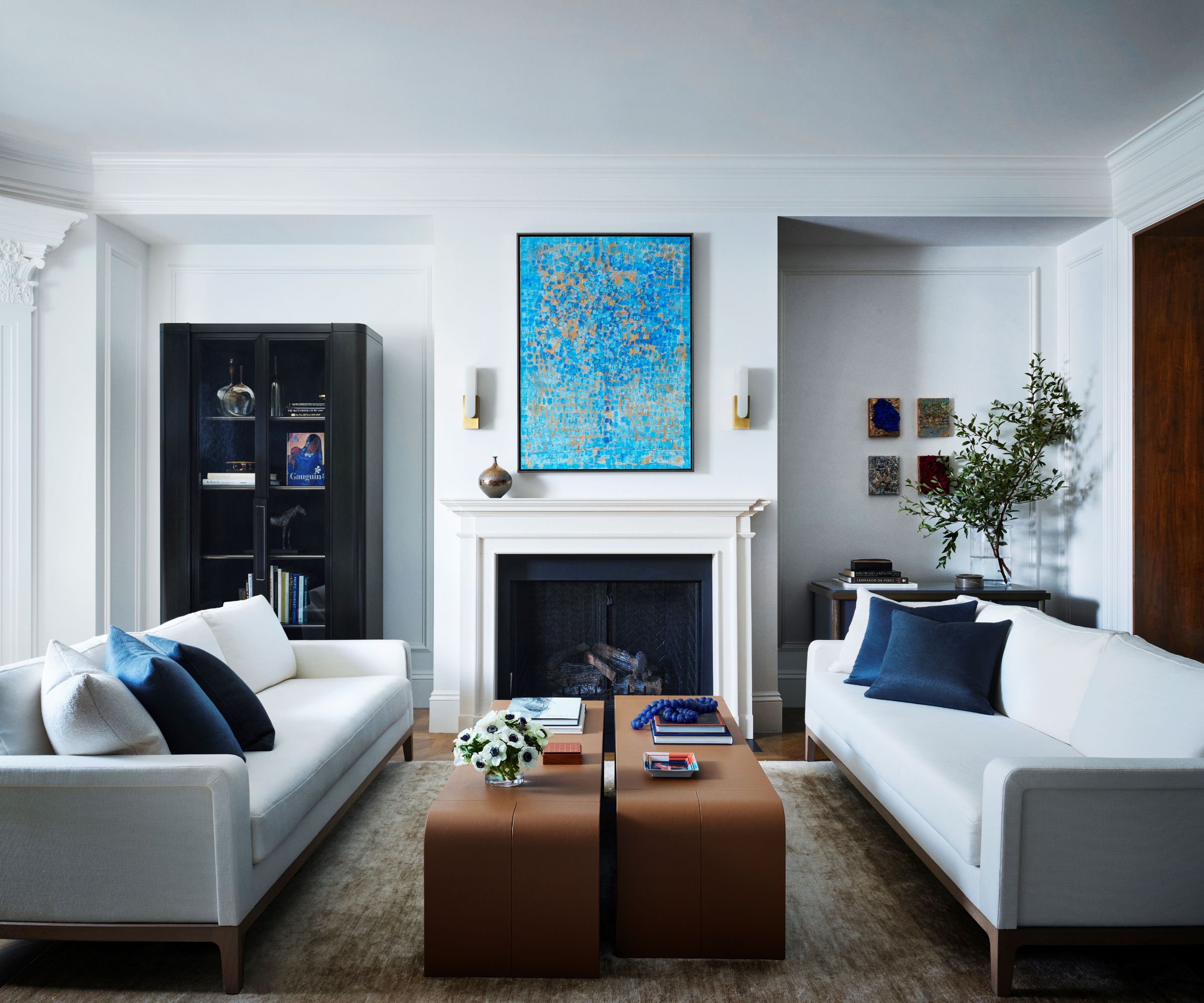
Living room ideas continue the quiet, elevated tone of the adjoining kitchen. Symmetrical white sofas from Anees are set around a leather-wrapped coffee table, with top-stitch detailing, from The Bright Group, and a Holly Hunt bookcase in the fireplace alcove. Luxurious textures include silk rug, linen sofa, mohair decorative pillows.
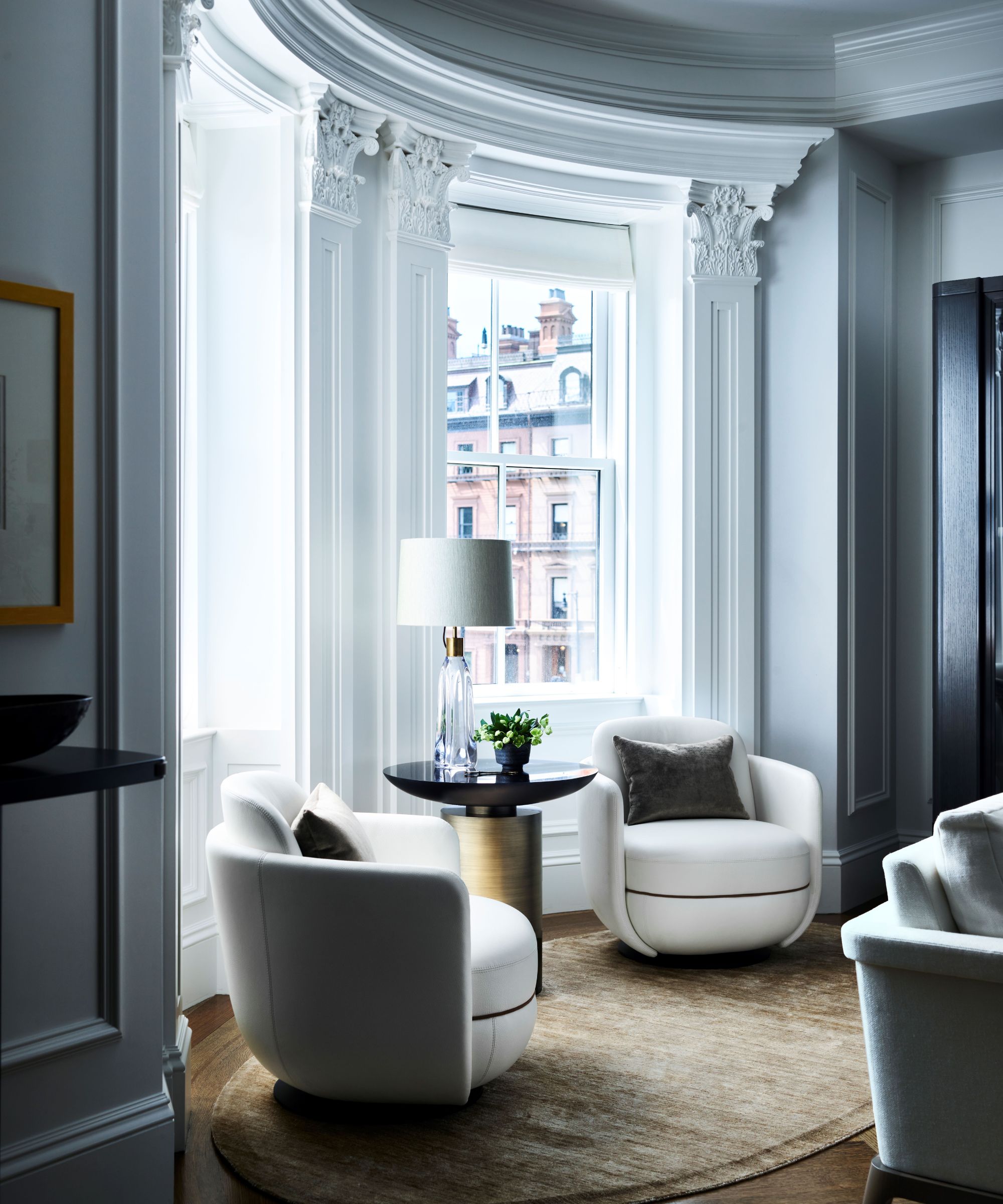
The gently curved bay window space in the living room is embellished with intricate ceiling moldings, complemented to perfection by a pair of Avenue Road tub chairs. In an historic home like this the simple white and gray walls are an excellent choice to let the strong architectural details do the talking.
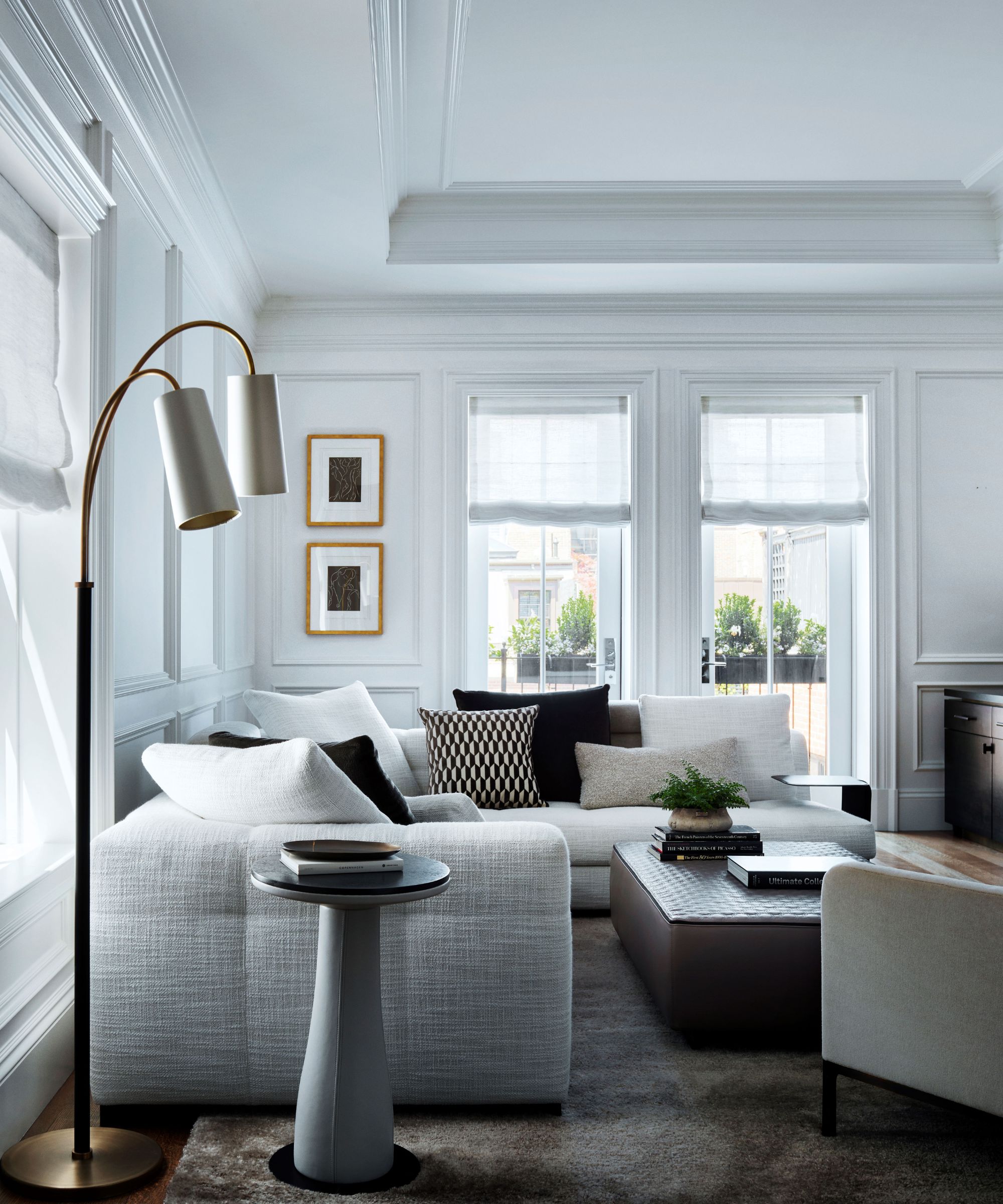
Unusually, the family room is set apart from the open-plan living, dining-kitchen. This works well for the family, and the home's common sense layout. A Minotti sectional Anees side table and lounge chair, HH area rug and Porta Romana floor lamp contribute to the room's thoughtfully collected look.
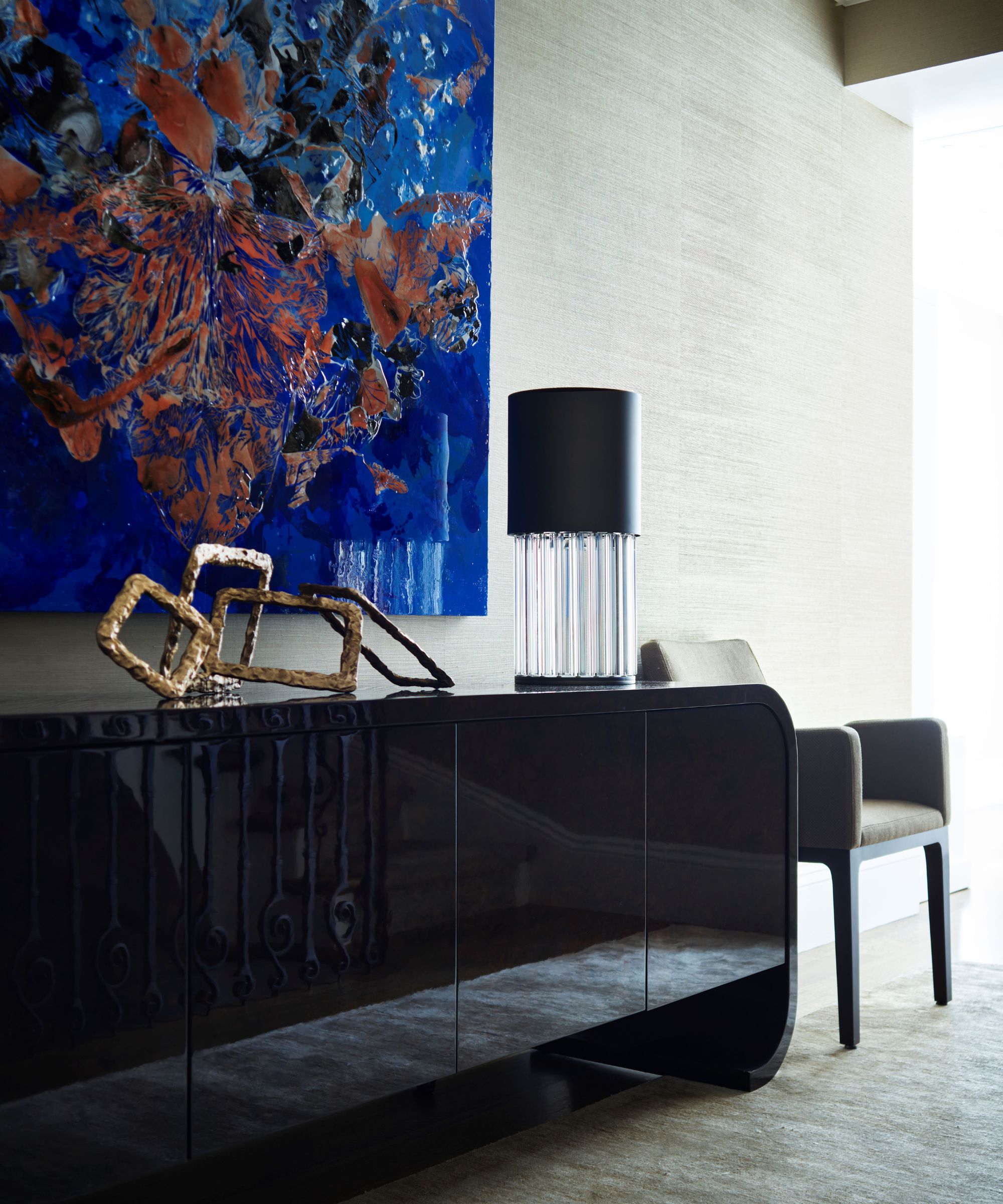
On the upstairs landing leading to the main bedroom, there's space for another stylish grouping, a Holly Hunt lamp, a chair from Avenue Road, and a custom-made sideboard with an almost mirrored finish.

Bedroom ideas in the main bedroom take their cue from the elegant architectural bones of the house, with a window seating space with two Poltrona Frau chairs and a footstool. The lamp is from Porta Romana, the area rug from Steven King. As elsewhere in the house, the palette is neutral and calm to allow the key pieces and the architecture to be the focal points.
Reflecting on the house as a whole, designer Nicole Hogarty is delighted with the way the elegant look has come together. She says that using the homeowners' favorite colors of soft white, navy, and tobacco has helped to create a flow from room to room, while fabrics and textures also played their parts. 'Leather, mohair, Belgian linen, cashmere, metal, wood species from oak to walnut, silk enabled us to design a quiet backdrop to allow the lighting, artworks and accessories to take center attention,' adds Hogarty.
Interior Design: Nicole Hogarty Designs
Photography: Jared Kuzia
Karen sources beautiful homes to feature on the Homes & Gardens website. She loves visiting historic houses in particular and working with photographers to capture all shapes and sizes of properties. Karen began her career as a sub-editor at Hi-Fi News and Record Review magazine. Her move to women’s magazines came soon after, in the shape of Living magazine, which covered cookery, fashion, beauty, homes and gardening. From Living Karen moved to Ideal Home magazine, where as deputy chief sub, then chief sub, she started to really take an interest in properties, architecture, interior design and gardening.
