Scandi interiors create a sense of calm in this unique mid-century coastal home
An unusual coastal property's pared back Scandi styling simply adds to the beauty of its stunning waterside views


Design expertise in your inbox – from inspiring decorating ideas and beautiful celebrity homes to practical gardening advice and shopping round-ups.
You are now subscribed
Your newsletter sign-up was successful
Want to add more newsletters?

Twice a week
Homes&Gardens
The ultimate interior design resource from the world's leading experts - discover inspiring decorating ideas, color scheming know-how, garden inspiration and shopping expertise.

Once a week
In The Loop from Next In Design
Members of the Next in Design Circle will receive In the Loop, our weekly email filled with trade news, names to know and spotlight moments. Together we’re building a brighter design future.

Twice a week
Cucina
Whether you’re passionate about hosting exquisite dinners, experimenting with culinary trends, or perfecting your kitchen's design with timeless elegance and innovative functionality, this newsletter is here to inspire
As one couple searched for a low-maintenance coastal property on the UK's West Sussex/Hampshire borders, they never imagined living quite this close to the water. But when JP Clark and his husband John spotted a group of black and white structures on the harborside, they were intrigued.
Designed in the 1960s, the deckhouses were the brainchild of retired Admiral Philip ‘Percy’ Gick, who bought the former tidal mill pool-turned logging ponds, with the vision of turning it into a yacht harbor and marina. Gick commissioned architect Vernon Gibberd to design 50 deckhouses, supported by RSJs, to raise the properties above flood level.
Deckhouses on this site rarely came up for sale, but after chatting with one of the owners, an introduction was made and three weeks later JP and John completed on a private sale for one of the initial seven deckhouses, built facing the marina.
The property's no-nonsense midcentury architecture, coupled with its enviable location and now stunning interiors, make this one of the world's best homes, and it's well worth taking a tour. Plus, there are plenty of tips and inspiration to be gleaned along the way for how to design and furnish when space is at a premium.
Kitchen – monochrome minimalism
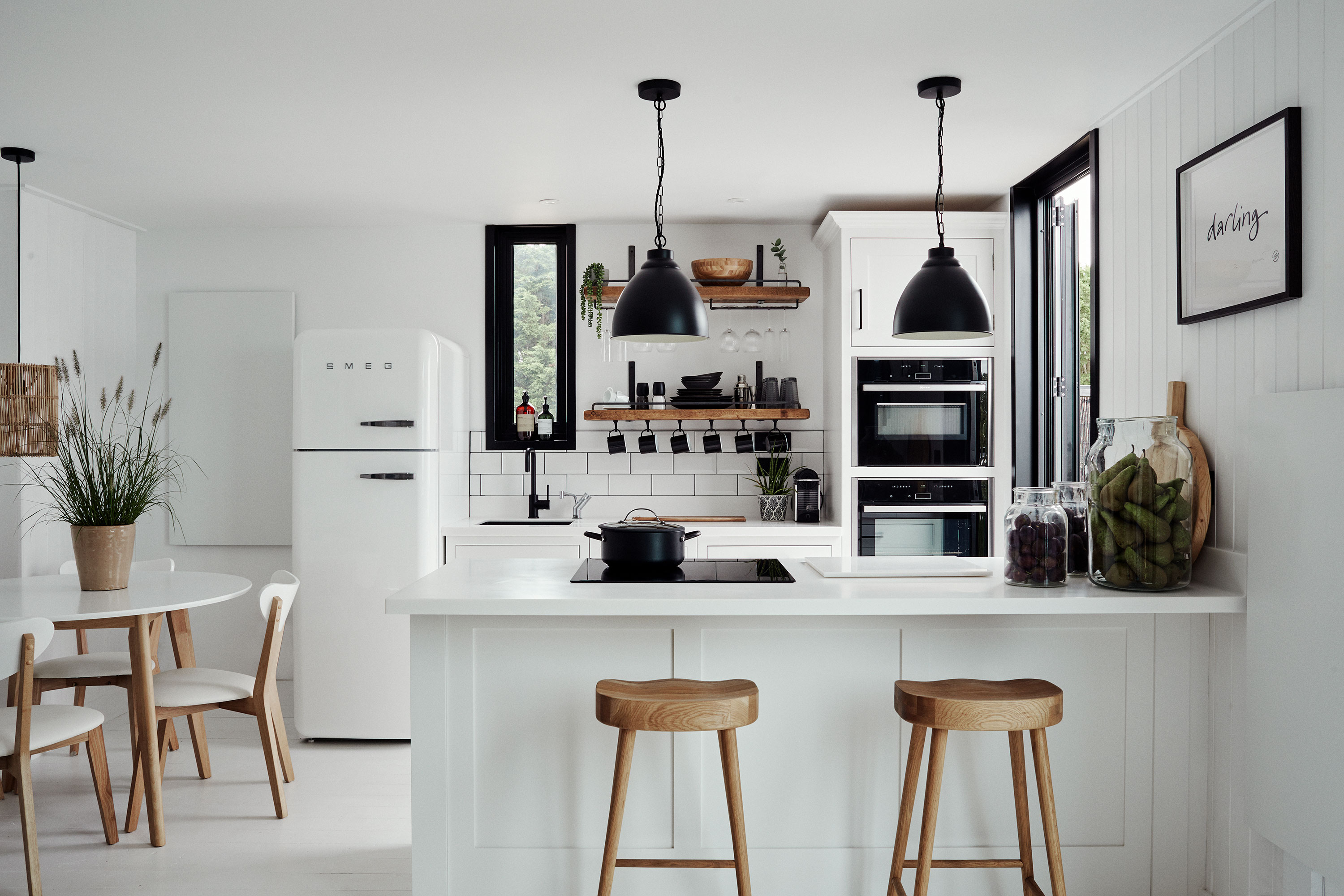
The deckhouse had been untouched for years, so JP and John have thoughtfully reimagined and brought the 1960s gem back to life.
Wall and roof cavities have been re-insulated, white UPVC windows replaced with black powder-coated aluminium frames, and leaking cement board faced with a smart, white powder-coated aluminium exterior. Internally, the spaces were taken back to their original bones and new full-height windows and French doors now connect the main living area to the balconies.
The property was rewired and replumbed, then plastered, painted, and finishing decorative touches added. Crisp white walls replaced magnolia and a bespoke kitchen provides a sense of luxury in the open-plan living area. JP was inspired by a deckhouse renovated by the late Paul Hinkin, a local architect, with the interiors following the same monochrome palette, but with a more relaxed Scandi vibe.
Design expertise in your inbox – from inspiring decorating ideas and beautiful celebrity homes to practical gardening advice and shopping round-ups.
Anyone looking for kitchen ideas for a smaller space will find inspiration in the sharp, minimalistic styling in this open-plan kitchen diner. where the striking handmade kitchen cabinets balance bespoke storage with open shelf display.
Dining area
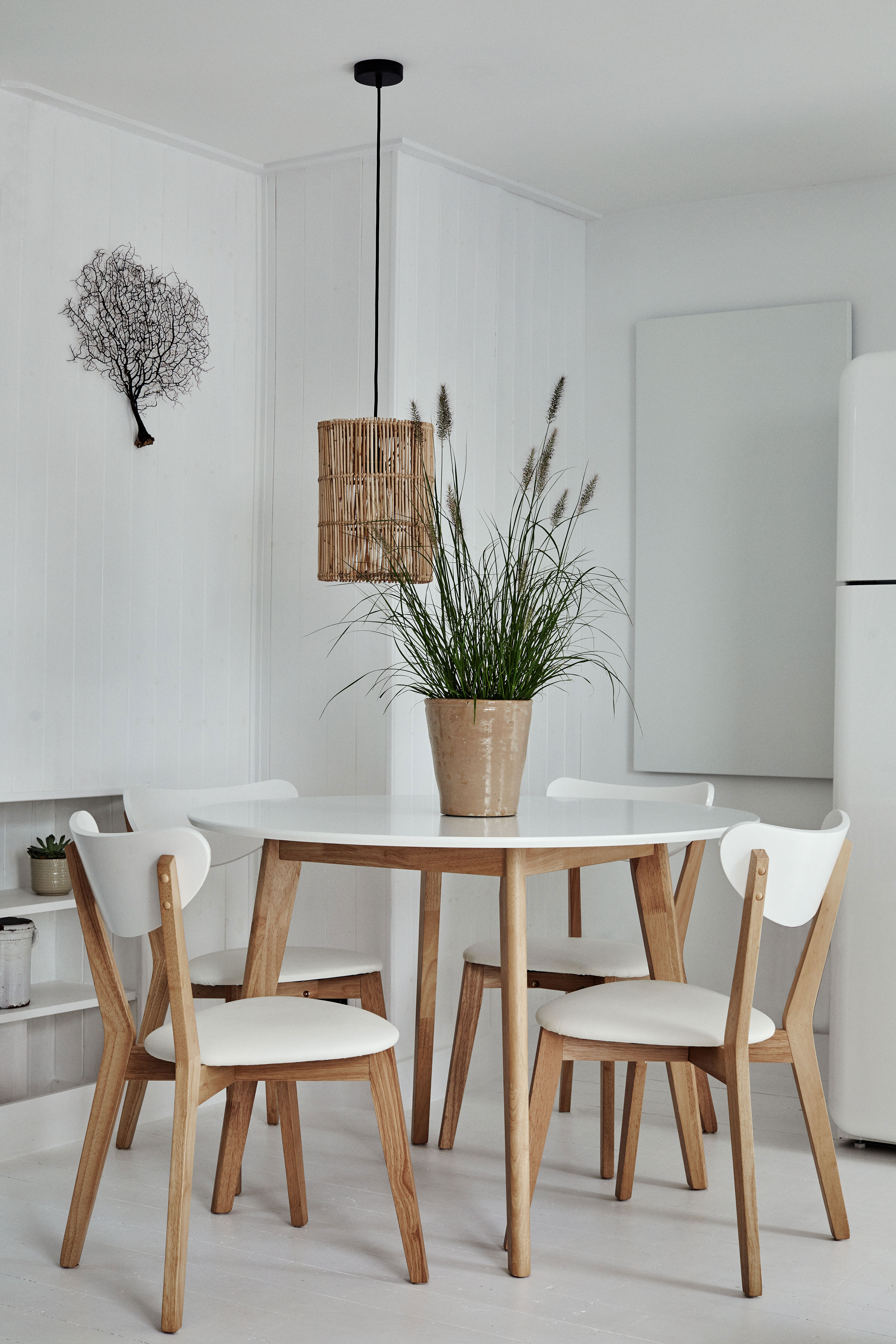
If you're in the market for dining room ideas, this quiet, calm spot might just inspire you. A round dining table is a neat spacesaver in an open plan room like this one. The rattan pendant light adds to the coastal vibe and complements the grasses, inside and out.
Indoor-outdoor living
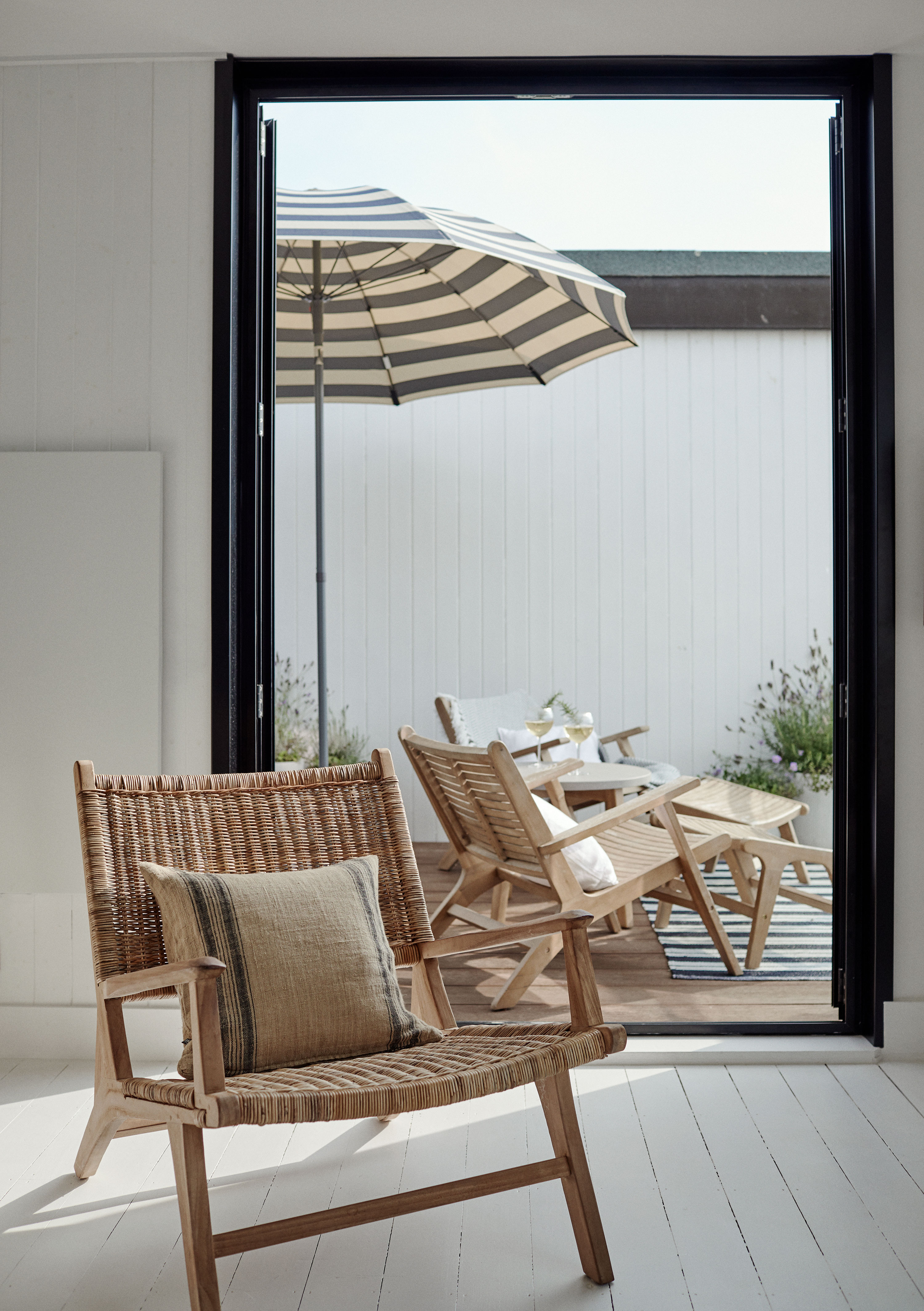
The open-plan living area opens up onto the furnished outside deck and heightens the sense of indoor-outdoor living. JP likes to sit out here, overlooking the marina, to write his award-winning interiors blog @jpslifeandloves.
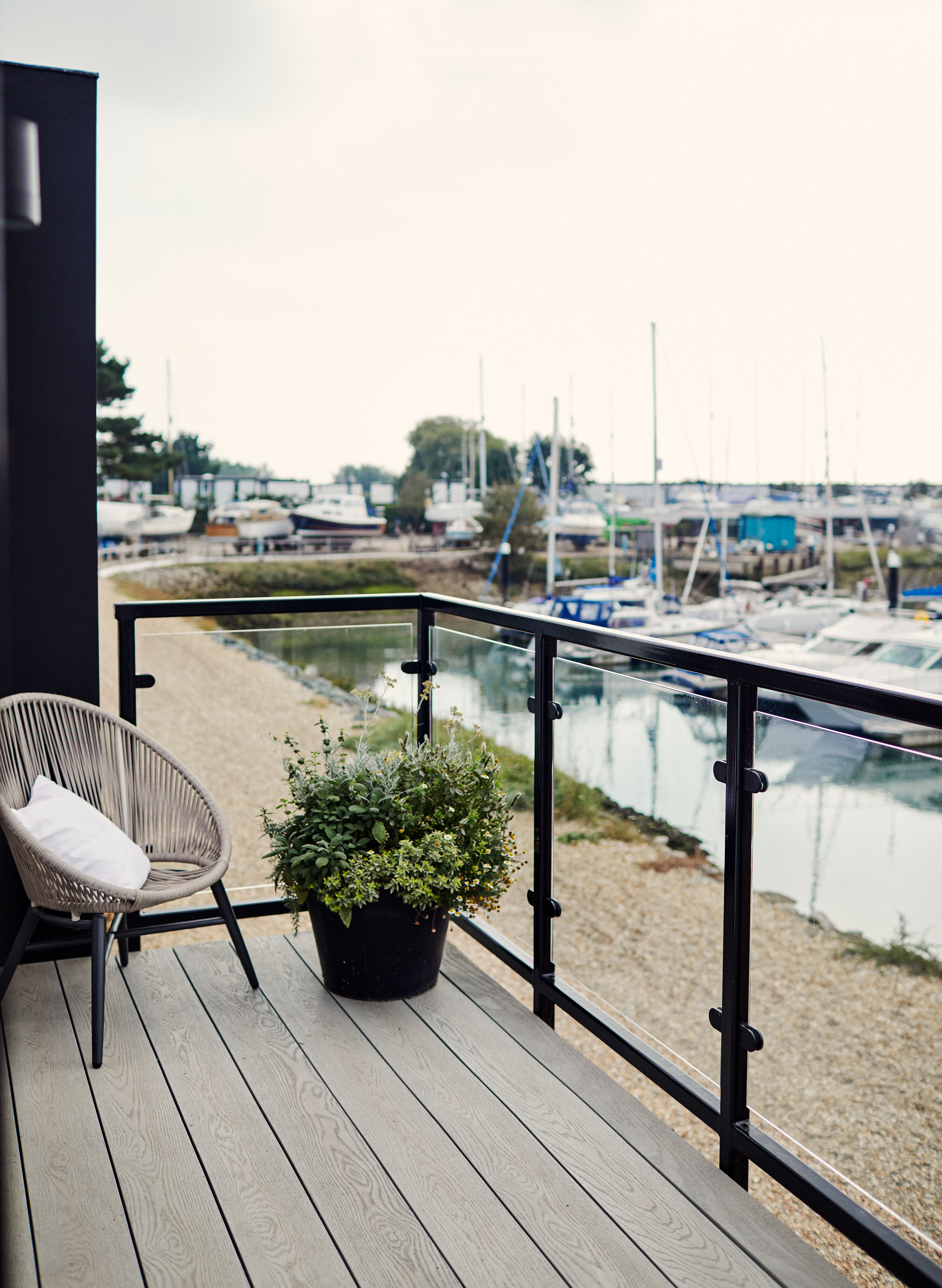
Striking midcentury architecture
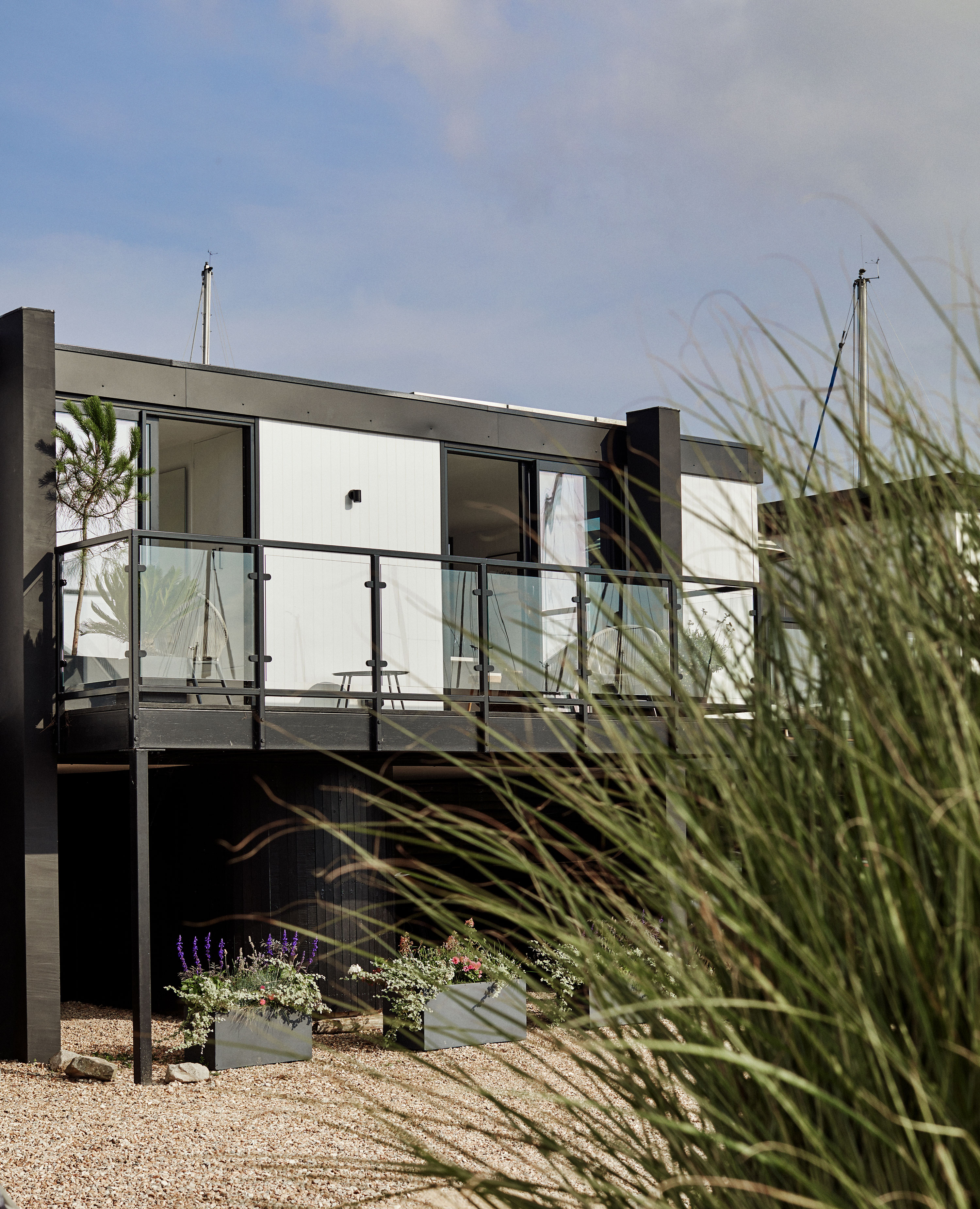
The couple worked with a local contractor to refurbish the exterior and add the new outdoor deck areas, which overlook the marina. The refurbishments have enhanced the simple beauty of the deckhouse's original architecture.
Living room with Scandi style points
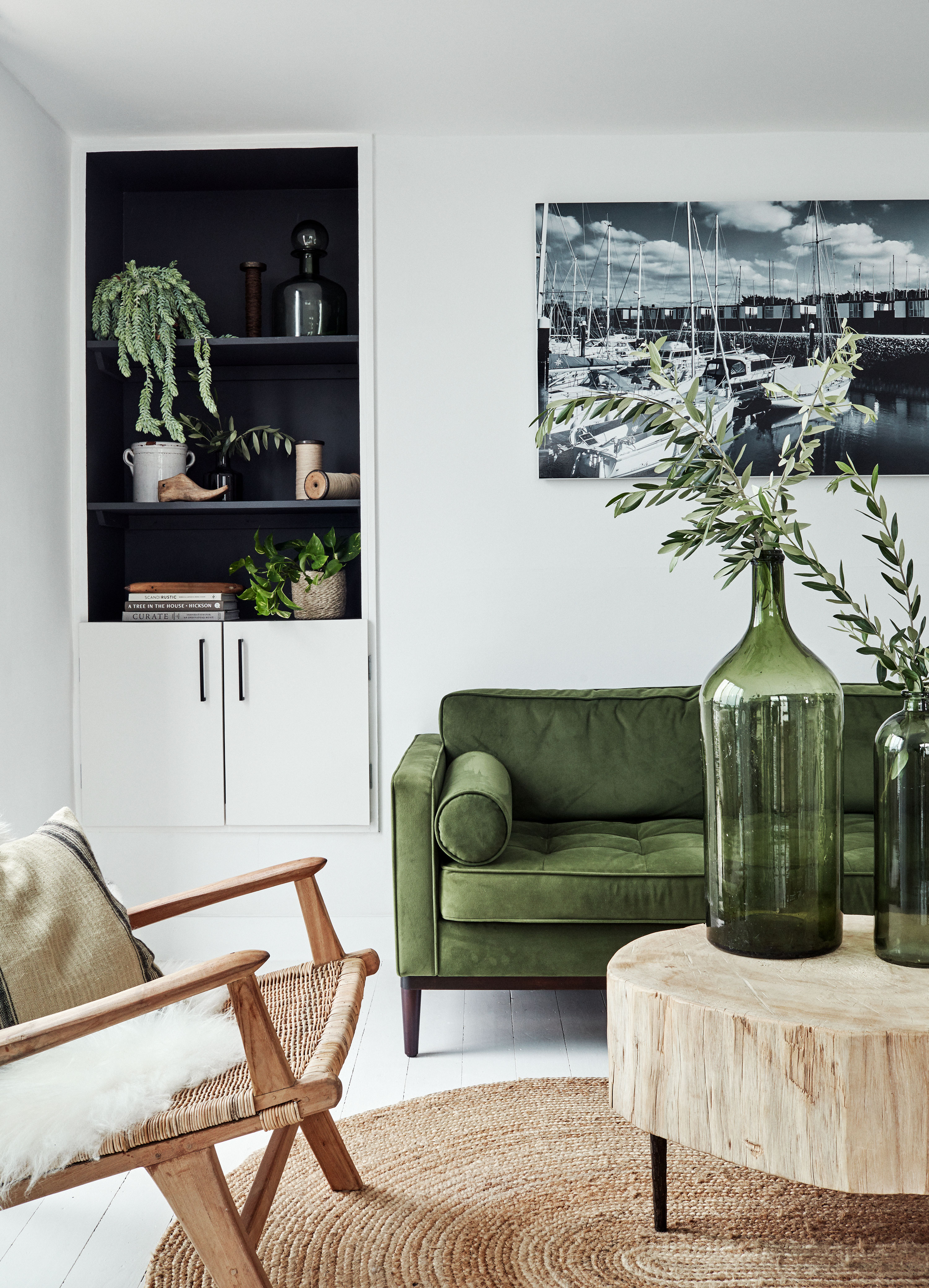
Living room ideas for a smaller space like this revolve around keeping things simple, with a slim profile sofa and occasional armchairs that look just as good outside on the decks as they do inside. And there's one particularly ingenious spacesaving tip in here: the 'artwork' above the sofa is actually a clever heat panel that replaces a radiator. It's the perfect solution in a room like this where there are more full-height windows than wall space.
Coastal bedroom
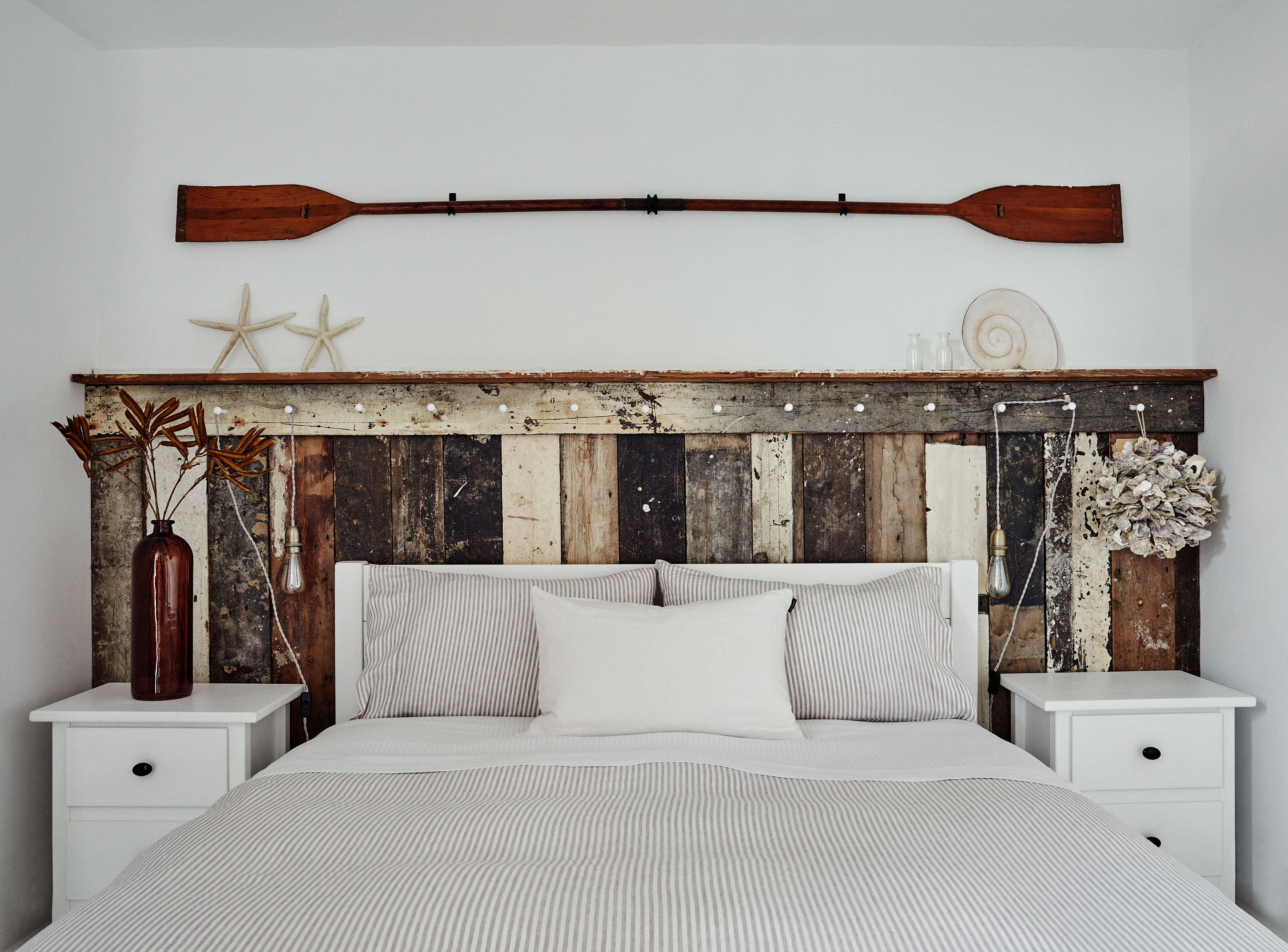
Reclaimed floorboards have been used to create a characterful headboard, reminiscent of saltwashed driftwood. A vintage oar further references the boating location. These are bedroom ideas well worth considering if you're looking to create a coastal scheme.
Guest room
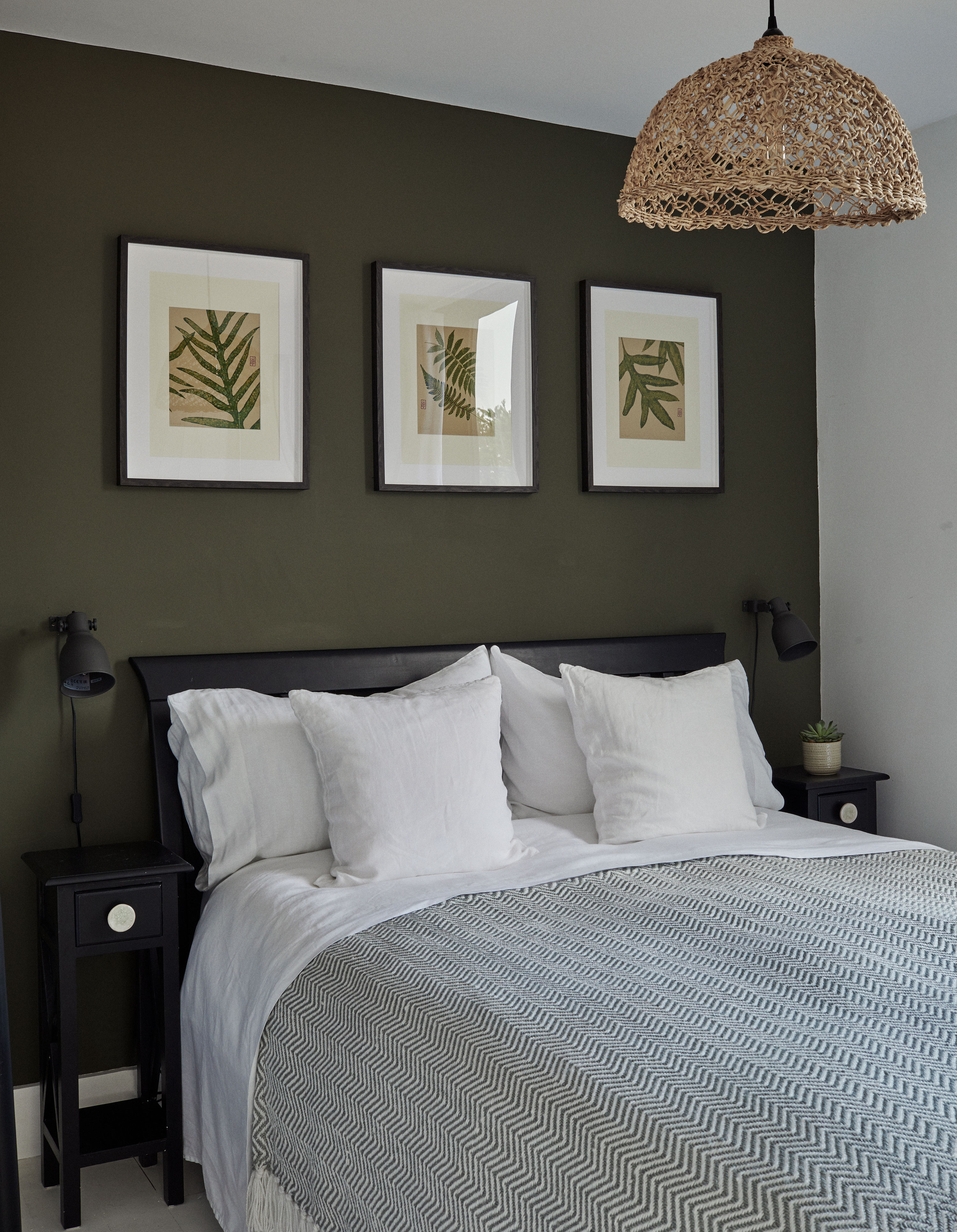
Using repurposed site materials, the walls between the two bedrooms and bathroom were marginally repositioned in order to upgrade this second bedroom into a double, while enlarging the bathroom by extending into an old water tank closet. The back wall painted in a seaweed shade of dark green adds an unexpected pop of colour to the otherwise whitewashed interiors, with framed botanical prints to finish the scheme.
Smart black and white bathroom
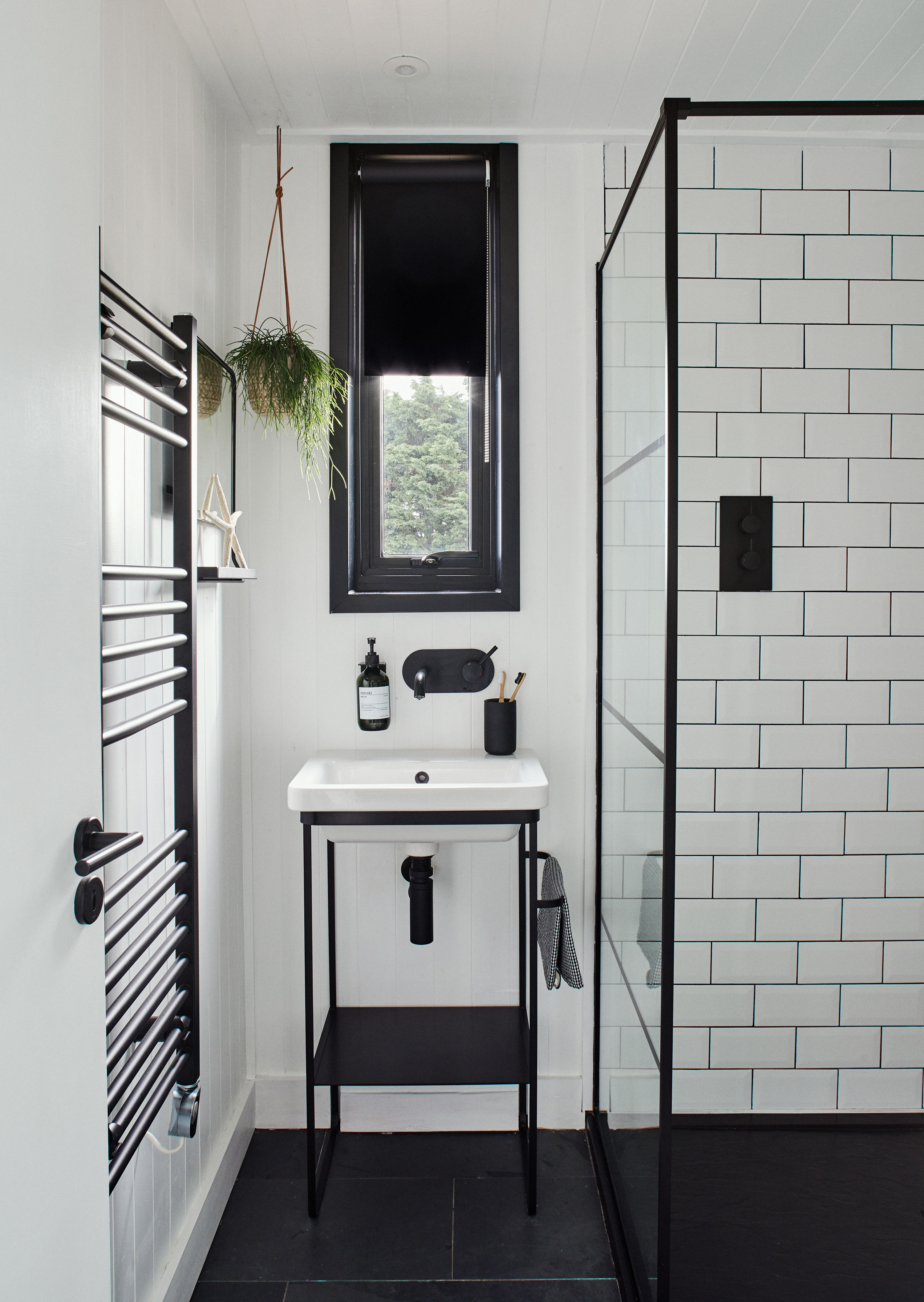
The monochrome scheme gives the bathroom a modern edge. Bathroom ideas to inspire include Metro tiles, steel-edged shower screen and smart black waste pipes, all of which contribute to the bijou shower room's contemporary good looks.
To book a stay at The Harbour Deckhouse visit jpslifeandloves.com/the-harbour-deckhouse/
Original feature Ali Heath | Photographs Brent Darby
Karen sources beautiful homes to feature on the Homes & Gardens website. She loves visiting historic houses in particular and working with photographers to capture all shapes and sizes of properties. Karen began her career as a sub-editor at Hi-Fi News and Record Review magazine. Her move to women’s magazines came soon after, in the shape of Living magazine, which covered cookery, fashion, beauty, homes and gardening. From Living Karen moved to Ideal Home magazine, where as deputy chief sub, then chief sub, she started to really take an interest in properties, architecture, interior design and gardening.
