Every chic kitchen I am seeing right now has this feature in common
Maximizing natural light and adding a unique feature to your scheme, the solarium kitchen trend is capturing everyone's attention

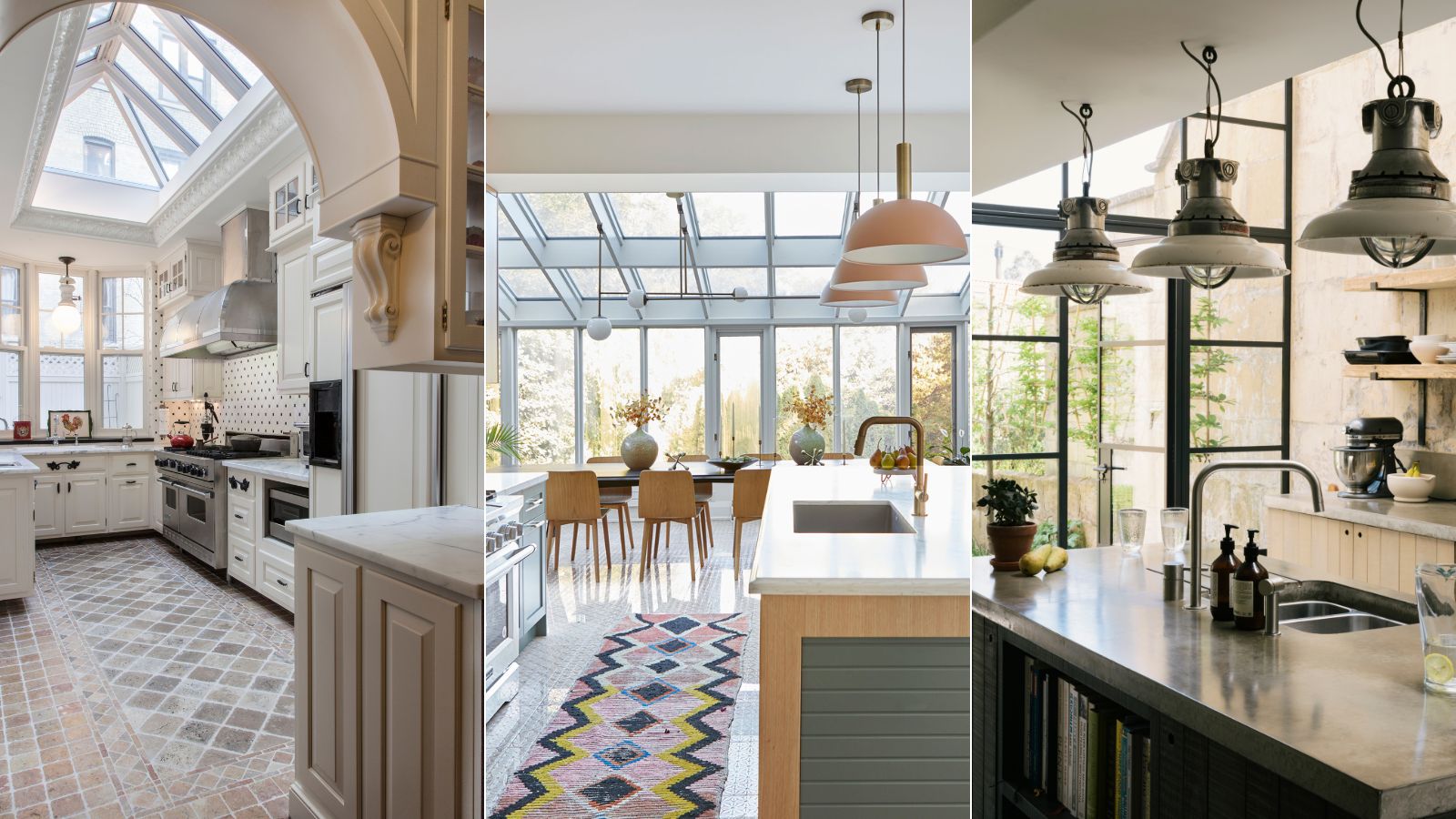
Design expertise in your inbox – from inspiring decorating ideas and beautiful celebrity homes to practical gardening advice and shopping round-ups.
You are now subscribed
Your newsletter sign-up was successful
Want to add more newsletters?

Twice a week
Homes&Gardens
The ultimate interior design resource from the world's leading experts - discover inspiring decorating ideas, color scheming know-how, garden inspiration and shopping expertise.

Once a week
In The Loop from Next In Design
Members of the Next in Design Circle will receive In the Loop, our weekly email filled with trade news, names to know and spotlight moments. Together we’re building a brighter design future.

Twice a week
Cucina
Whether you’re passionate about hosting exquisite dinners, experimenting with culinary trends, or perfecting your kitchen's design with timeless elegance and innovative functionality, this newsletter is here to inspire
If you've spent any time on social media recently, you've probably come across the solarium kitchen trend. With their glass ceilings and walls allowing plenty of natural light to filter in, it's no surprise so many people are falling in love with this kitchen style.
Choosing kitchen ideas usually focuses on features such as the cabinetry and countertops, but what about the more architectural details? Changing a wall or the ceiling can have a vast impact on the overall look and feel of your space.
And while installing a glass ceiling and walls might seem like a big project, the result is certainly worth it. But, if you need more persuading, these three solarium kitchens will have you changing your plans in no time.
3 solarium kitchens you'll want to copy
This year's kitchen trends are really embracing more timeless features – and solarium kitchens are fast becoming the must-have design. And, the good news is that they work in so many styles of homes, whether you live in a Victorian property or a period townhouse.
The Bath Larkhill Kitchen by deVOL
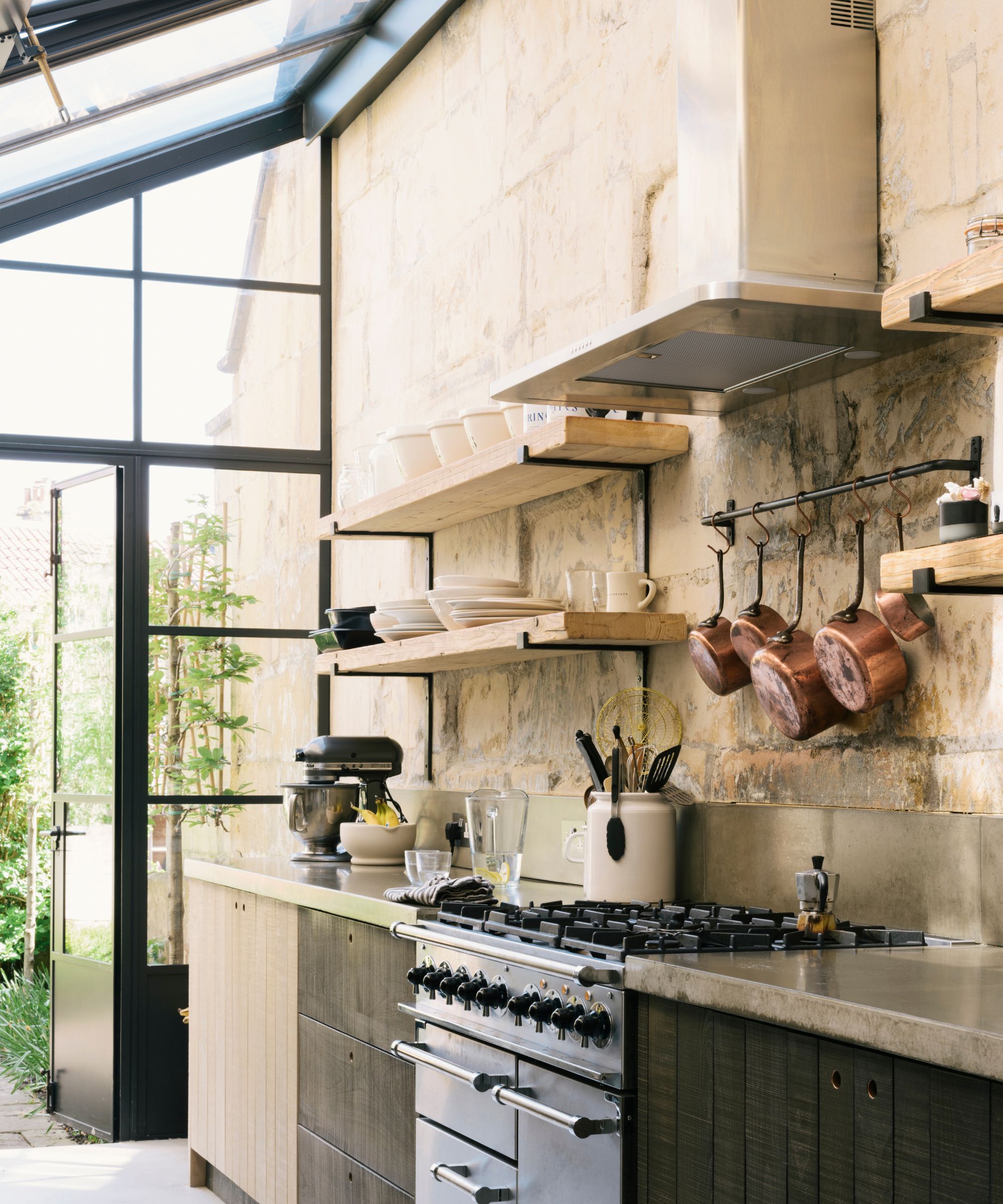
A popular way – and potentially the easiest – to create a solarium kitchen is by designing the structure to the side of the house. This kitchen by deVOL is a perfect example, where a kitchen extension has been created using Crittall-style windows for the entire structure.
'Light and texture are the first things you feel as you look at this kitchen, an almost supernatural amount of light instantly makes you see everything more clearly, both visually and spiritually,' says Helen Parker, creative director at deVOL Kitchens.
'Crittall-style doors and windows make the room feel almost as if it is outside and mixed with the Bath stone walls that are so rustic, old, and natural, the contrast is very cleverly done,' she explains.
Design expertise in your inbox – from inspiring decorating ideas and beautiful celebrity homes to practical gardening advice and shopping round-ups.
As the solarium kitchen was built onto the exposed brick wall, a more rustic style was embraced in the kitchen design, alongside a few industrial elements to tie in the black frame windows.
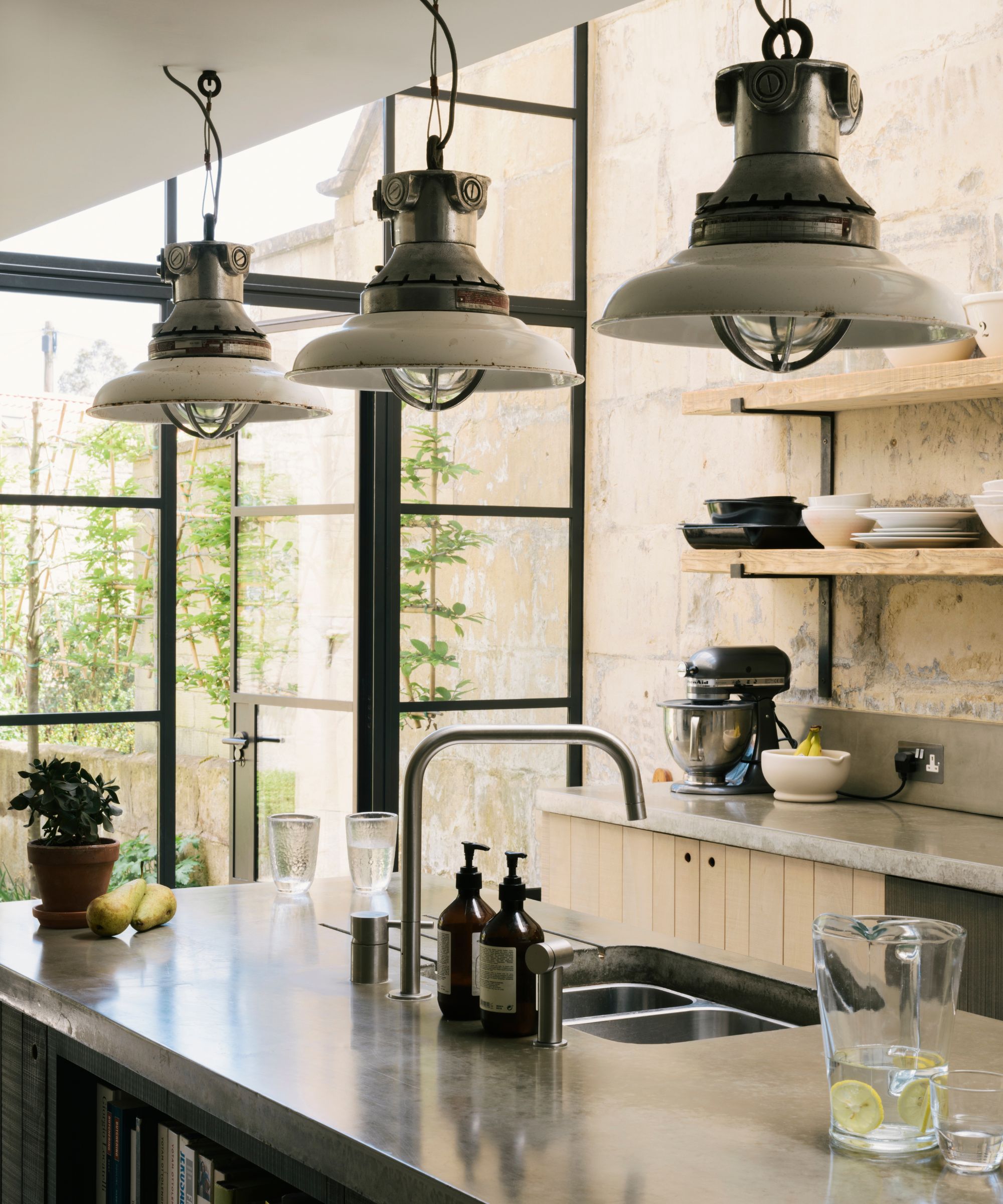
'Looking at the bones of a space is where the design should start, finding natural texture is the best and luckiest of starts for any room. Choosing subtle and soft natural tones in all parts of this room gives it a gentle edginess. Odd flashes of black wrought iron and concrete seem to add just enough shape and strength without feeling too industrial or cold,' says Helen.
'The home of a cook and a family, this kitchen has to support several different people's needs and by opening up the ceiling to bring in sky and garden, it feels bigger than it really is and less confined, so even in the depths of winter, you get a sense of the outside world and can enjoy the weather, whatever it may be doing.'
Concrete kitchen countertops, wooden cabinetry, and chrome finishes create the perfect balance of warm and cool, rustic and industrial, making the exposed brick feel like part of the design. 'It’s bold to incorporate an outside wall into your room and mix it with concrete worktops and floors, but the colors are subtle and both the surfaces are tactile, whether smooth or rough,' Helen adds.
'On reflection, this room is all about contradictions and contrasts, old and new, industrial and homely, functional and hard-working but above all, open, airy and welcoming. You can't ask for much more when you finally begin to live with your solarium kitchen.'
A period home kitchen in Toronto
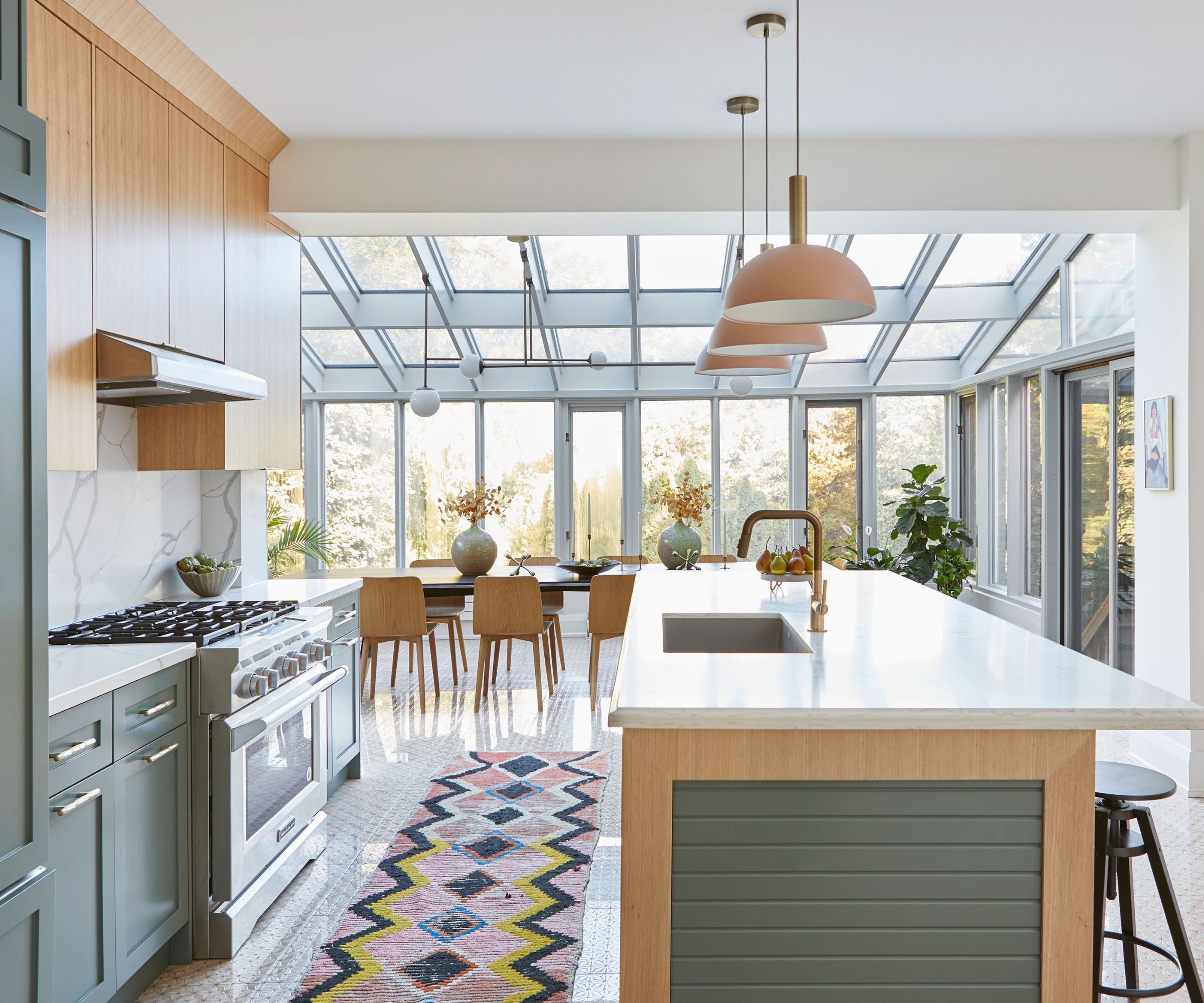
The beauty of solarium kitchens is that they can work beautifully in historic and modern homes – in this project, it was the kitchen in an older property that needed a rethink. Prior, the kitchen was small and closed off, with a layout that wasn't entirely functional.
'The project was a renovation of an existing older home that had not been renovated in decades. It backs onto one of the city's largest parks, which provides a stunning treeline backdrop in an urban oasis,' says Dianne Berman, founder and principal interior designer at Delo Interiors.
'The previous kitchen was not designed to be a place of congregation, it was more of a task-oriented room. The solarium was an existing feature of the home the client fell in love with and wanted to accentuate more,' she adds.
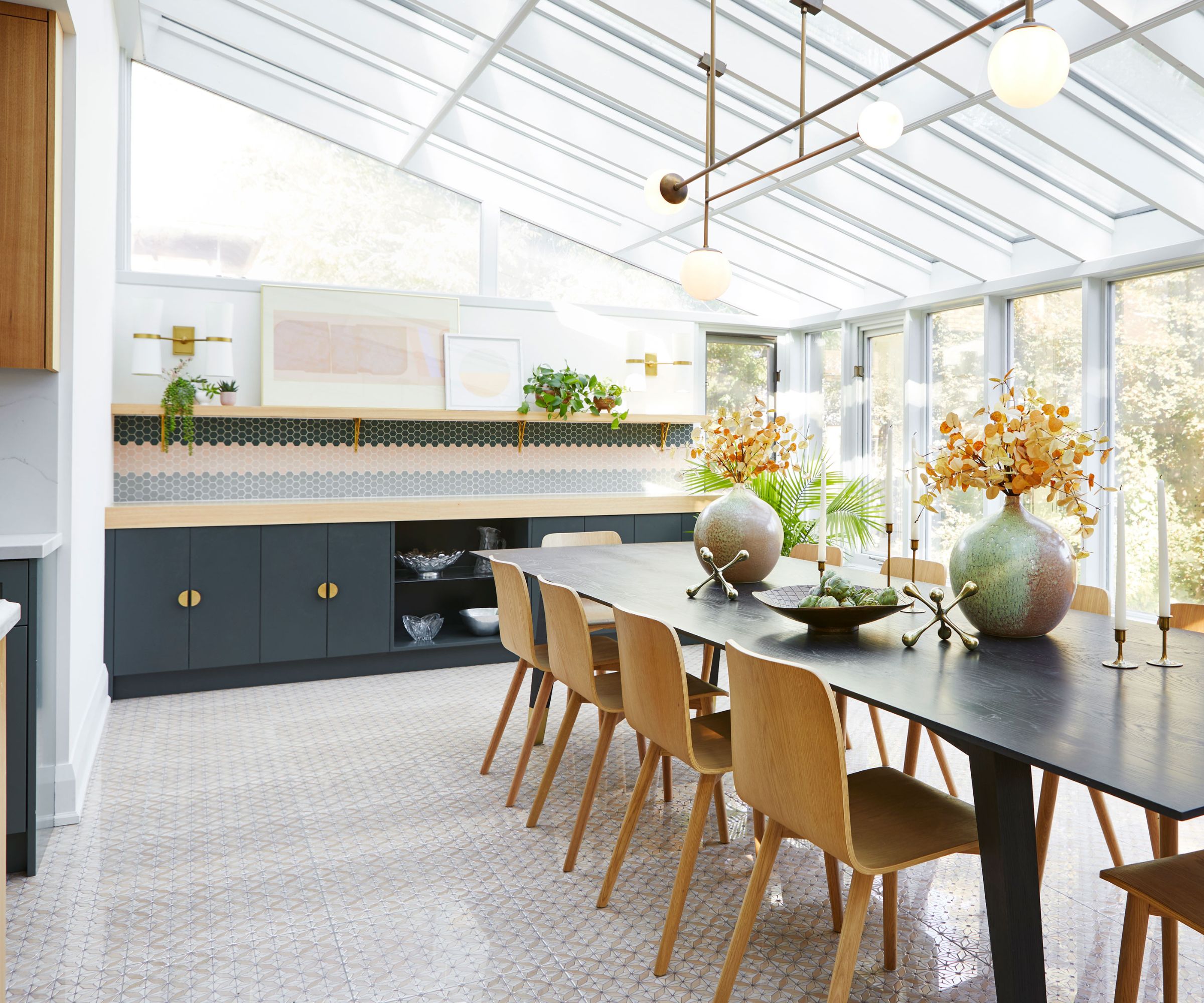
Remodeling the kitchen allowed them to make it a larger, more sociable space. The main area features a long kitchen island, while the solarium offers additional space for cabinetry and a large dining table, all surrounded by glass windows.
'We wanted to take advantage of the gorgeous tree-lined property and reorient the kitchen to allow for sightlines to the solarium upon entering the kitchen. We opened up the exterior wall separating the old kitchen and the former solarium,' says Dianne
'This allowed us to design a large kitchen with an island that opens onto the solarium. The large span of the window brings light deep into the kitchen and welcomes people in,' she explains.
A New York townhouse kitchen
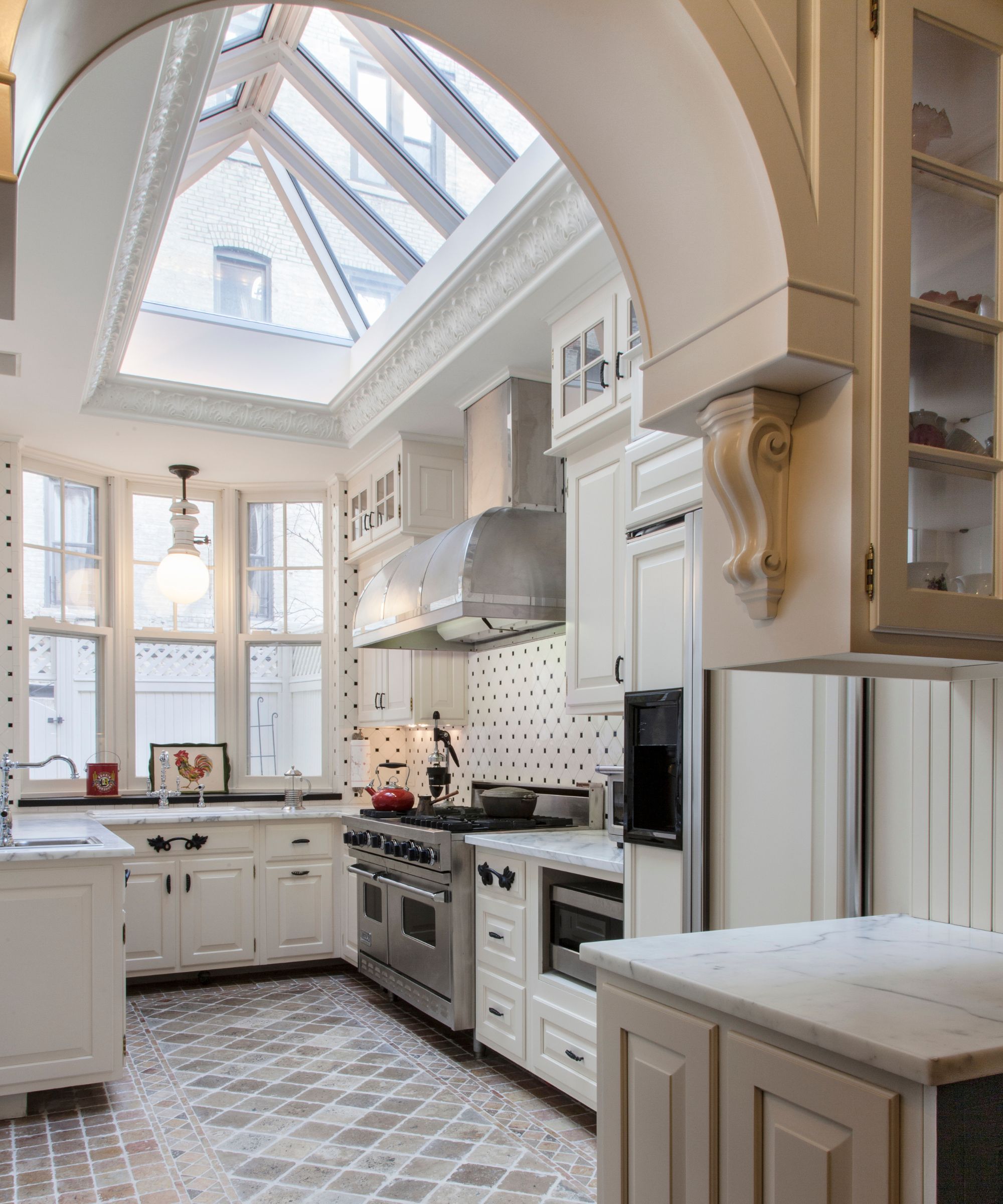
The style of solarium kitchen you opt for will create a different aesthetic – in deVOL's project, the industrial style windows added a modern feel in a rustic space, whereas a more traditional style of window would create a grander, more elegant look that feels fitting in period homes.
'This six-story 1800s townhouse, with breathtaking views of the Hudson River, marks the third project we have completed for this client. The glass roof and expansive window flood the kitchen with natural light, creating a seamless connection between the indoors and outdoors,' says Jared Sherman Epps, owner of JSE Design.
The pitched solarium roof instantly creates a more traditional feel in the kitchen, especially when framed by decorative plasterwork. 'These solarium windows and skylights offer a timeless update to older homes, using classic materials like metal and glass that enhance rather than detract from the existing architectural details,' he adds.
While solarium kitchens offer abundant style and create greater viewpoints from the interiors, they are beneficial for more than just aesthetics. 'Additionally, the solarium windows are as functional as they are beautiful, allowing the townhouse to stay warmer in the winter, thus reducing energy consumption,' Jared says.
What are the benefits of a solarium kitchen?
If you're on the fence about whether or not to invest in a solarium kitchen, understanding the benefits, both functionally and visually, might help you to decide. And, perhaps the most obvious, is that they are the best way to maximize natural daylight in your kitchen.
'The abundance of natural sunlight not only fosters an ideal environment for plant growth – plants being one of our favorite design accessories – but also significantly impacts our well-being. Regular exposure to natural light, even just 10-15 minutes a day, is proven to boost mood and promote overall happiness,' says Jared.
Solarium windows also help to create a tranquil environment and a constant connection to nature, which is proven to boost your well-being.
'Solariums allow users to see the seasons transitions (in this case 4) and provide a constant connection to nature and the outdoor environment which is a key principle in Biophilic Design. Tree views specifically, have been noted to be beneficial to mental health, aiding in relaxation and de-stressing,' adds Dianne.
Things to consider before adding a solarium kitchen
Of course, there are a few factors that need to be considered when creating a solarium kitchen. While being surrounded by windows increases your connection to nature throughout the seasons, it also connects you to the weather and temperatures, too.
'Depending on the season, temperatures fluctuate. You will want to plan for additional ventilation in your solarium for heating and cooling. You could also consider automatic shades to help with solar gain on very hot summer days. Operable panels are a good addition in a few locations to help with airflow and to achieve a cross breeze in the space,' Dianne advises.
'One thing my client noticed was with all the hard surfaces (glass) the space did produce echoes when many people were talking at a dinner party. To combat this you will want to introduce some softer elements that dampen the echo. This could be a large area rug, upholstered chairs, table cloth, plants, etc.,' she adds.
Not only will soft furnishings help with the echo, but it will also add warmth and coziness to the space, which is an added bonus in any kitchen scheme.
The solarium kitchen trend seems to be here to stay, and for good reason. These three spaces prove just how much of a positive effect the added daylight and architectural details can have on a kitchen. We're certainly convinced!

I’ve worked in the interiors magazine industry for the past five years and joined Homes & Gardens at the beginning of 2024 as the Kitchens & Bathrooms editor. While I love every part of interior design, kitchens and bathrooms are some of the most exciting to design, conceptualize, and write about. There are so many trends, materials, colors, and playful decor elements to explore and experiment with.