Inside Jae Omar's latest project – the talent behind Joe Jonas' and Sophie Turner's home wows again
The Encino home designed by Jae Omar is a Japanese-inspired modern farmhouse that exudes ultra-luxe minimalism

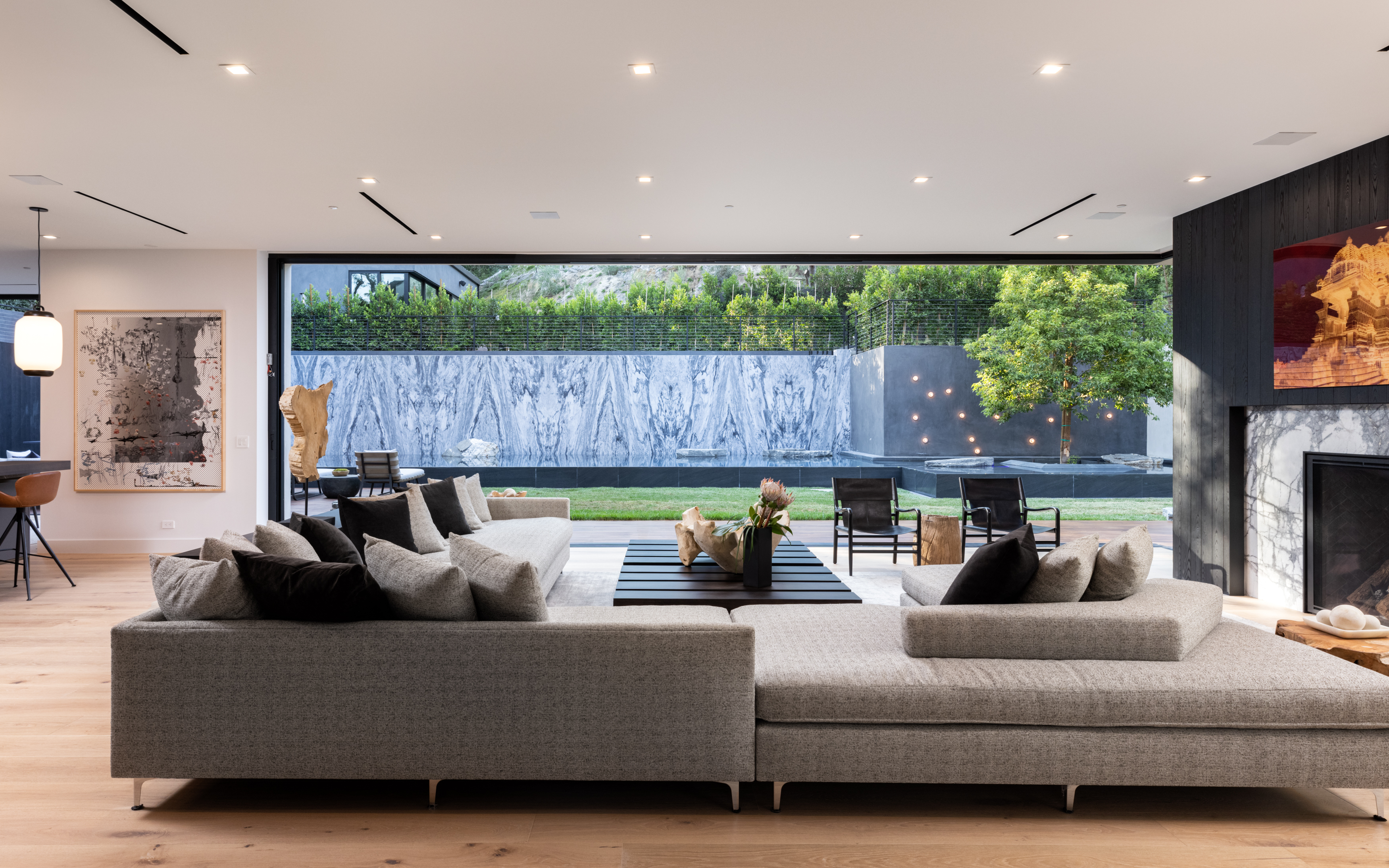
Design expertise in your inbox – from inspiring decorating ideas and beautiful celebrity homes to practical gardening advice and shopping round-ups.
You are now subscribed
Your newsletter sign-up was successful
Want to add more newsletters?

Twice a week
Homes&Gardens
The ultimate interior design resource from the world's leading experts - discover inspiring decorating ideas, color scheming know-how, garden inspiration and shopping expertise.

Once a week
In The Loop from Next In Design
Members of the Next in Design Circle will receive In the Loop, our weekly email filled with trade news, names to know and spotlight moments. Together we’re building a brighter design future.

Twice a week
Cucina
Whether you’re passionate about hosting exquisite dinners, experimenting with culinary trends, or perfecting your kitchen's design with timeless elegance and innovative functionality, this newsletter is here to inspire
A truly stunning home created by interior designer to the stars, Jae Omar, has hit the market for $25 million.
The house in Southern California offers an insight into celebrity living as Omar was the creative talent behind the home of Joe Jonas and Sophie Turner.
The home, called ONIN, is a masterclass in biophilic living and is described as a work of art that offers the finest in luxury living, firmly cementing its place as one of the world's best homes.
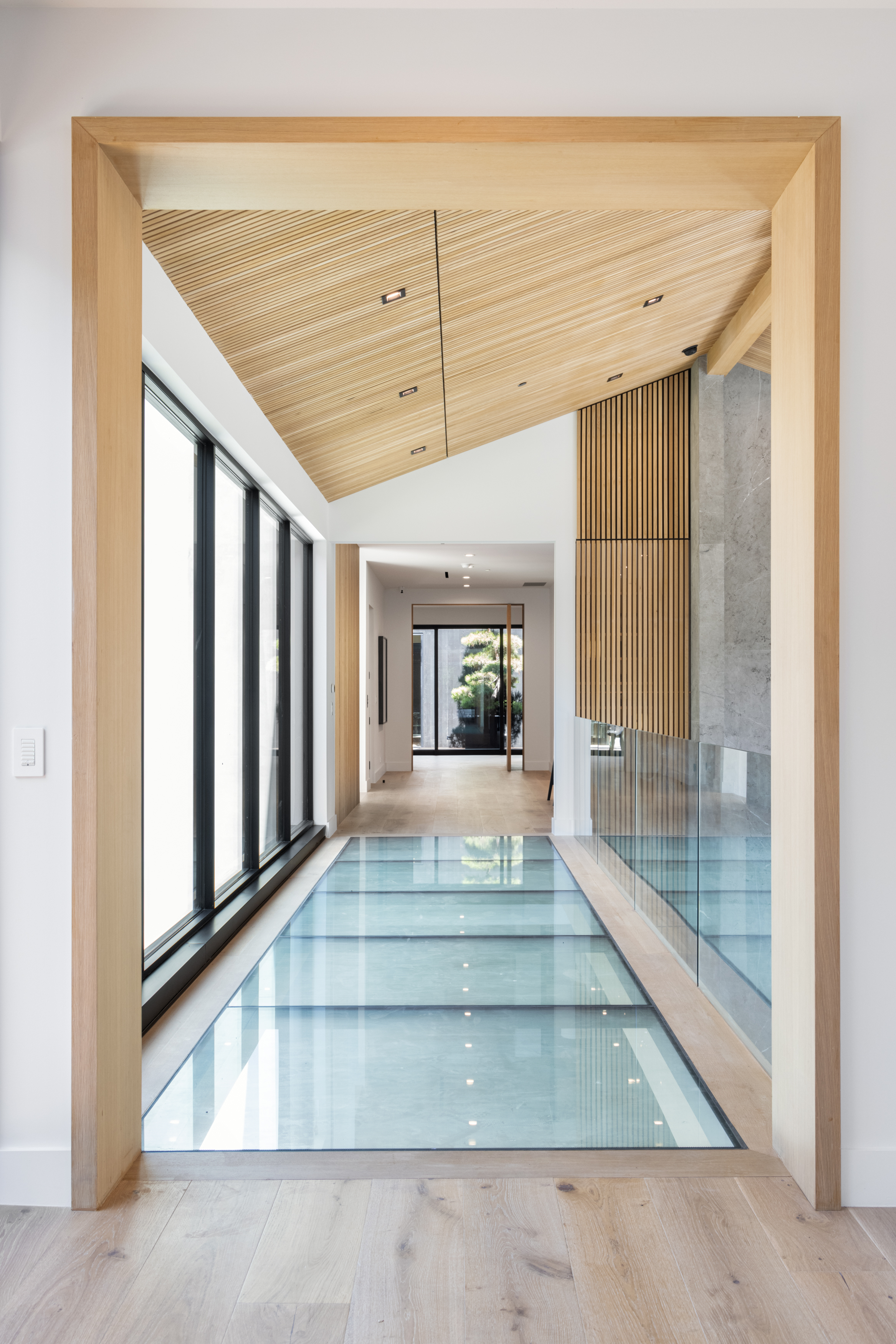
Speaking about its inspiration, Jae says: 'The period following the Onin War of Japan was an extremely interesting time in Japanese history as such immense creativity, artistry, and spirit sprang forth following a time filled with hardship and turbulence, similar to a phoenix rising from the ashes.
'As a symbol of appreciation for those who experienced this time period and gifted us with such masterful works, authentic and intricate features that nod to Japanese influence are woven throughout ONIN. Starting from the ground-up, ONIN itself represents the blossoming of creativity to ultimately become what it is today, a work of art.
'I'm in constant awe of how elements in nature are fiercely independent and yet so completely interdependent. The sky, mountains, sand, and trees. Each part not only survives within but contributes to the delicate balance of the larger picture. My entire life in design is trying to achieve that.'
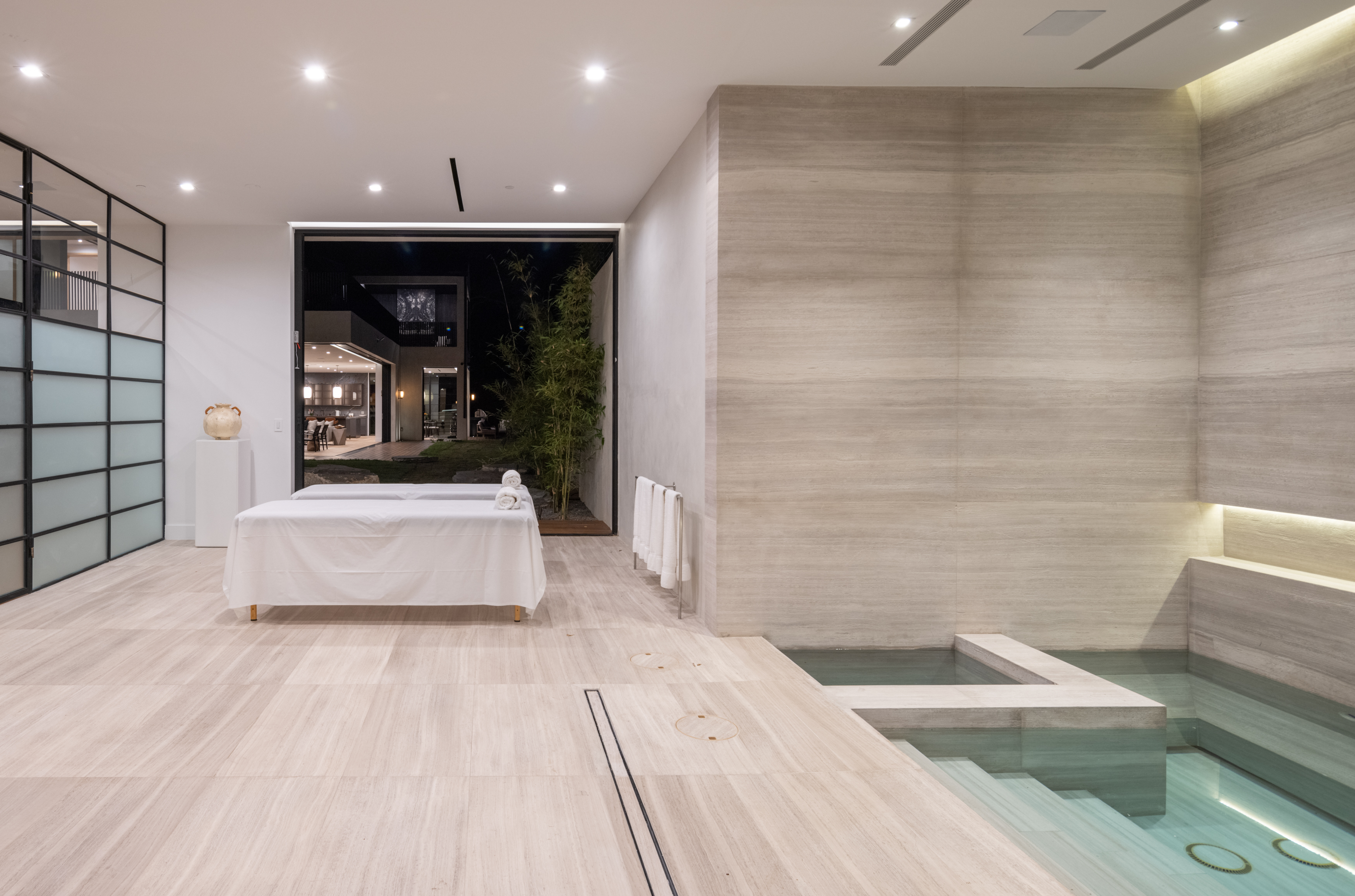
The eight-bedroom, nine-bathroom Japanese-inspired home blends ancient philosophies with contemporary design to create a tranquil retreat that harnesses the calming power of nature.
Design expertise in your inbox – from inspiring decorating ideas and beautiful celebrity homes to practical gardening advice and shopping round-ups.
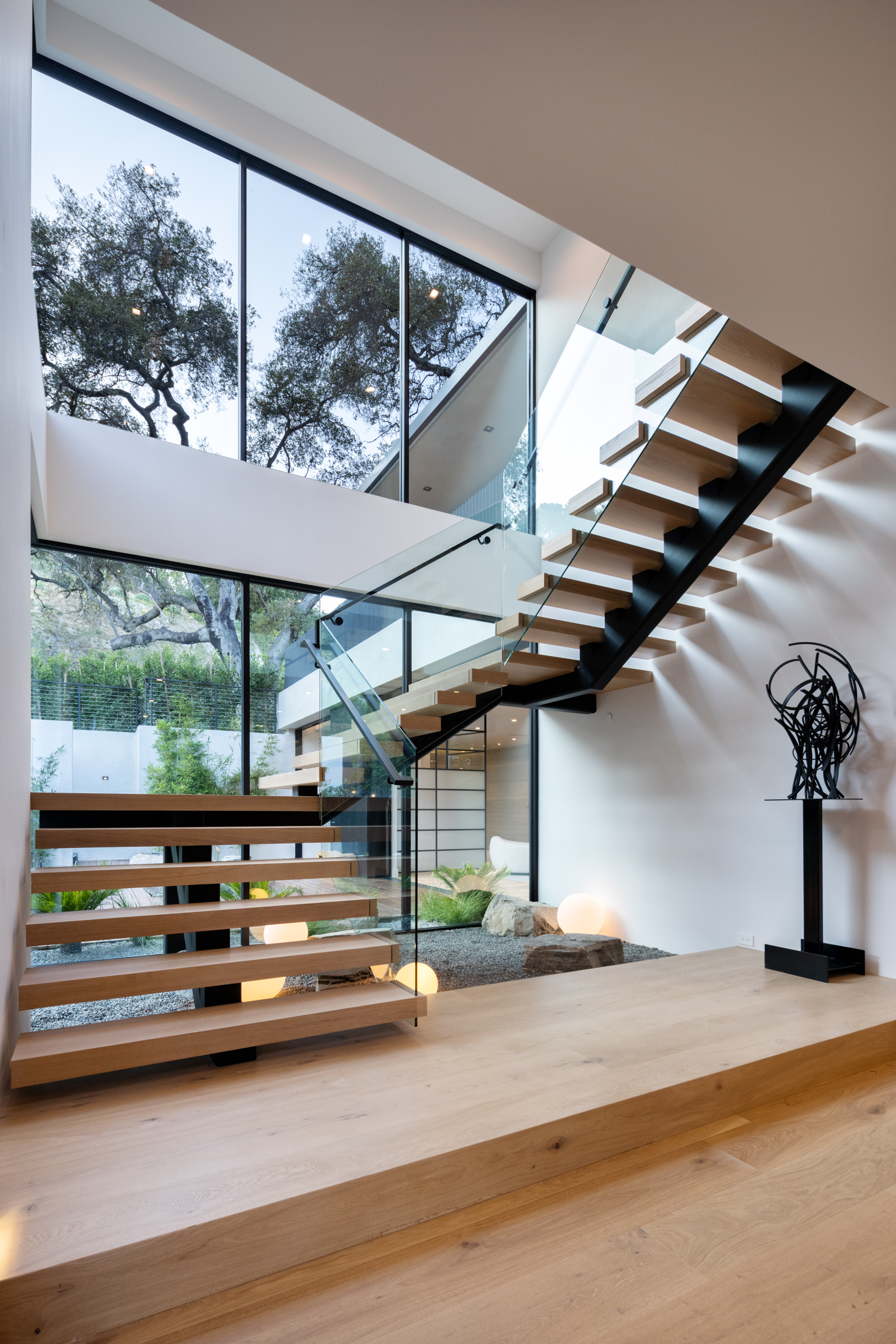
A traditional Japanese wood-burning process called ‘shou-sugi-ban’ was used to create the beautiful charcoal-toned wooden facade alongside hand-applied plaster work for added depth and richness.
A 12-foot entry door leads into a double-height foyer that features impressive bookmatched slabs of intricately selected marble, aptly referenced as the 'Butterfly Pavilion'.

Channeling contemporary design, the ground level features an expansive open layout with numerous living and dining areas, including a top-notch Molteni ‘Ratio’ kitchen idea from Vincent Van Duysen, highlighted by natural smoked elm cabinetry and elegant stone surfaces with a leathered finish.
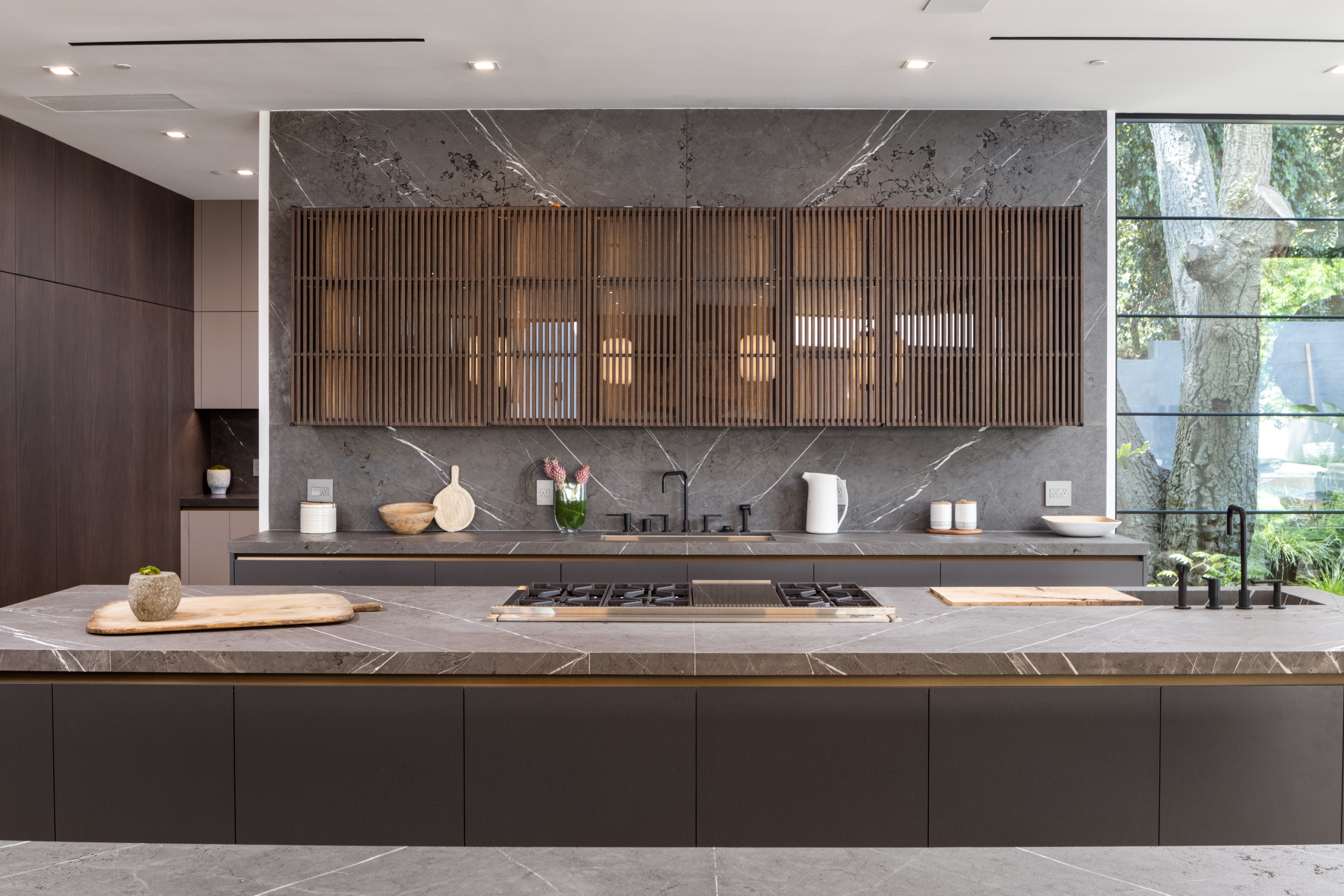
Dramatic walls of glass seamlessly blend the indoors with the outdoors, opening to a 65-foot infinity pool with an exquisite marble backdrop offset by a tranquil waterfall.
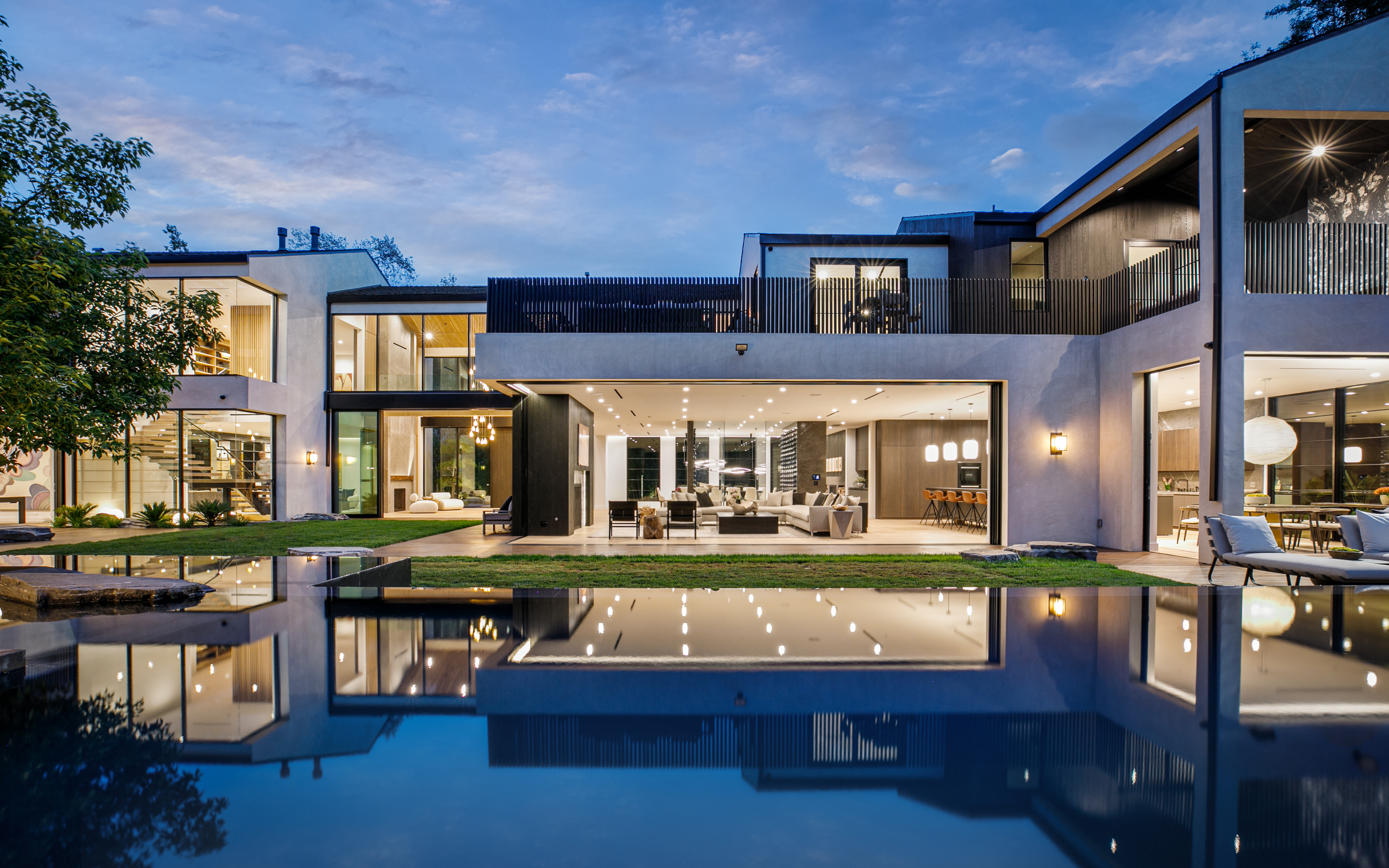
Wood decking extends over the outdoor living and dining areas, which feature a clustered boulder fireplace. For added fun and functionality, the 1.3-acre property includes a tennis court, bocce ball court, and basketball court, alongside a one-bedroom and one-bathroom guest house, which mimicks the stylized nature of the main home.
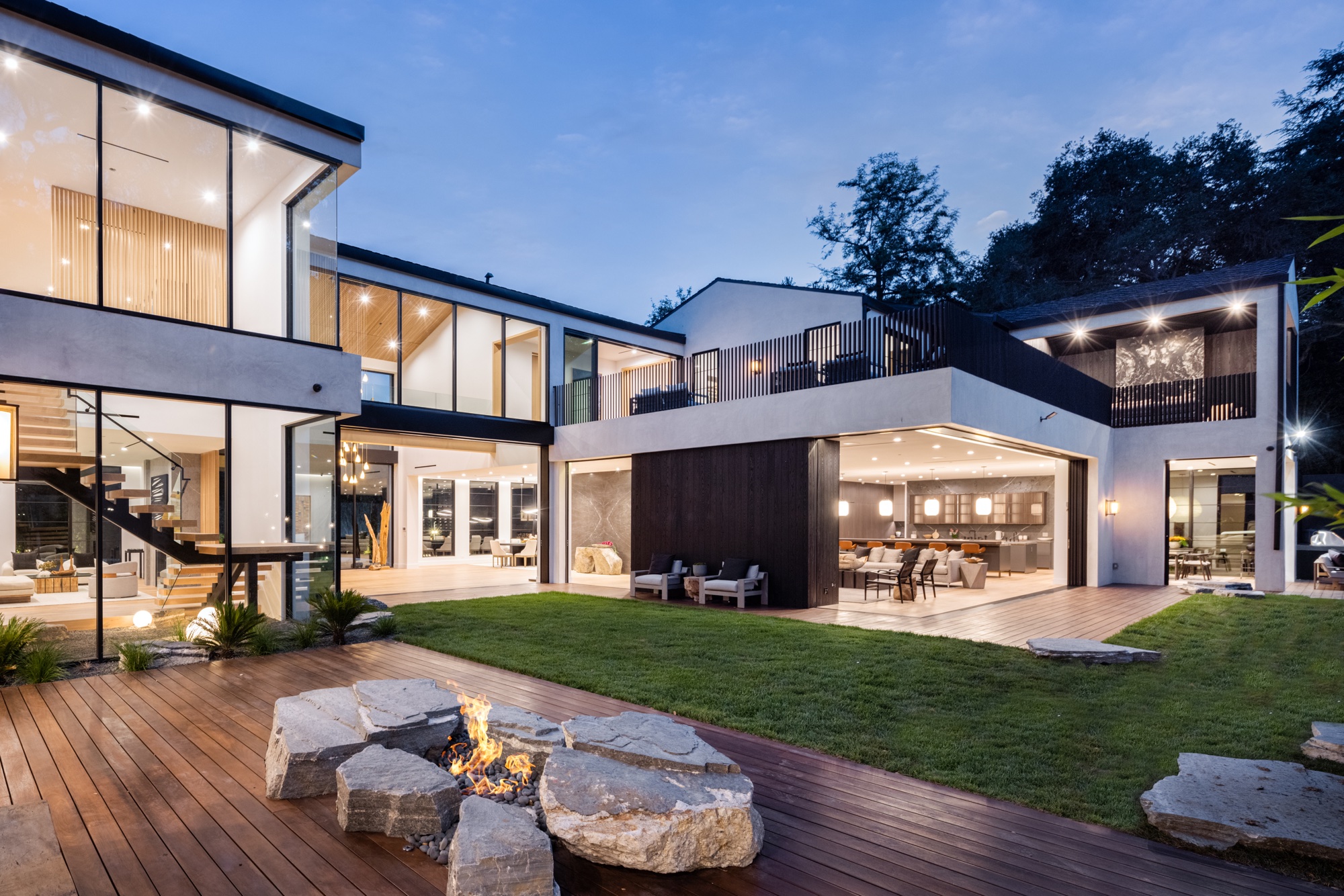
A wow-factor master bedroom is a collection of statement design features, including 17ft headboard cut from a single oak tree, double height ceilings and an oversized geometric bedroom lighting idea.
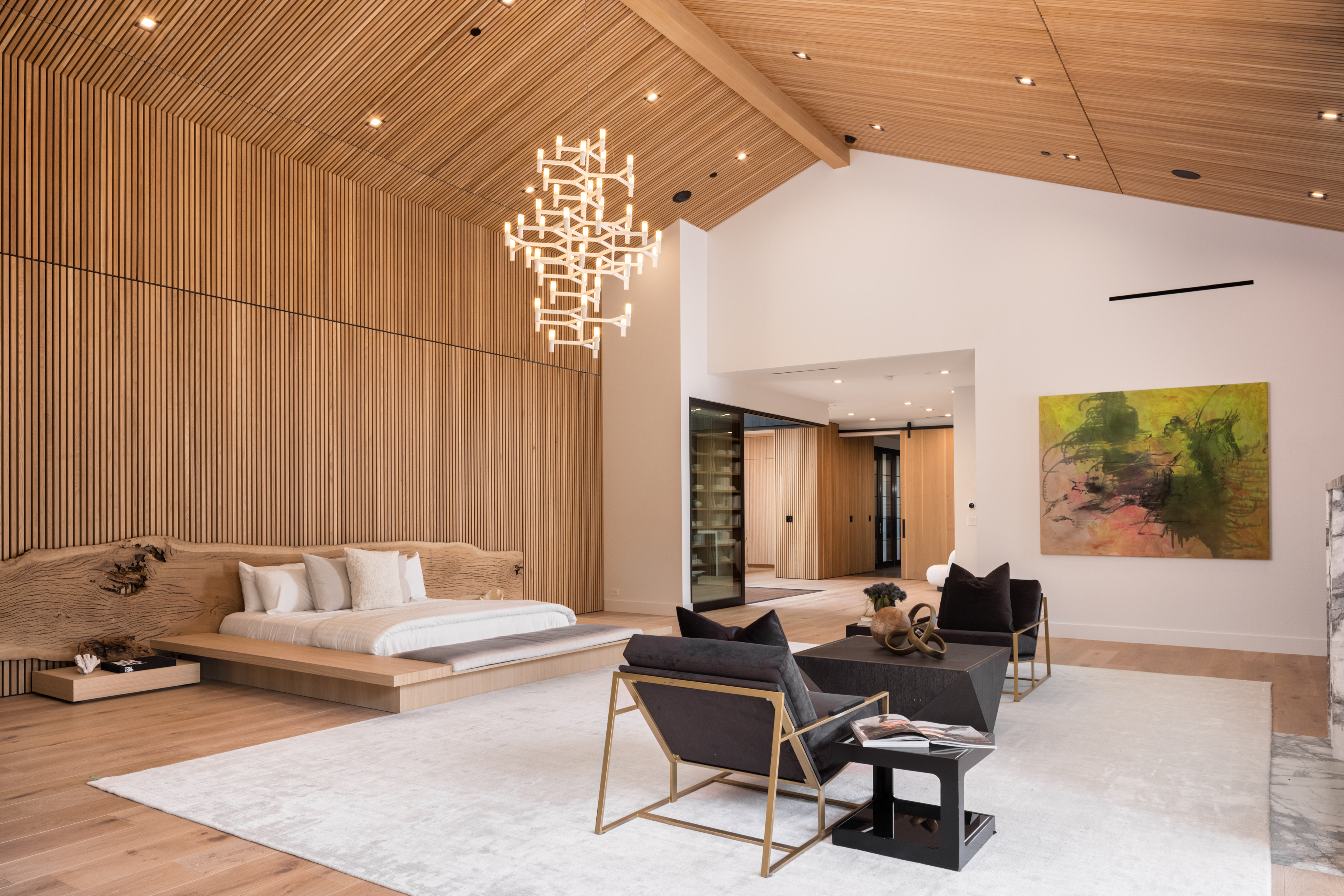
It also features the solid wide-plank oak flooring that spans the home and narrow handcrafted oak screening stretched across the heightened ceilings and walls, which consequently camouflages doorways, creating a sense of mystery and intrigue.
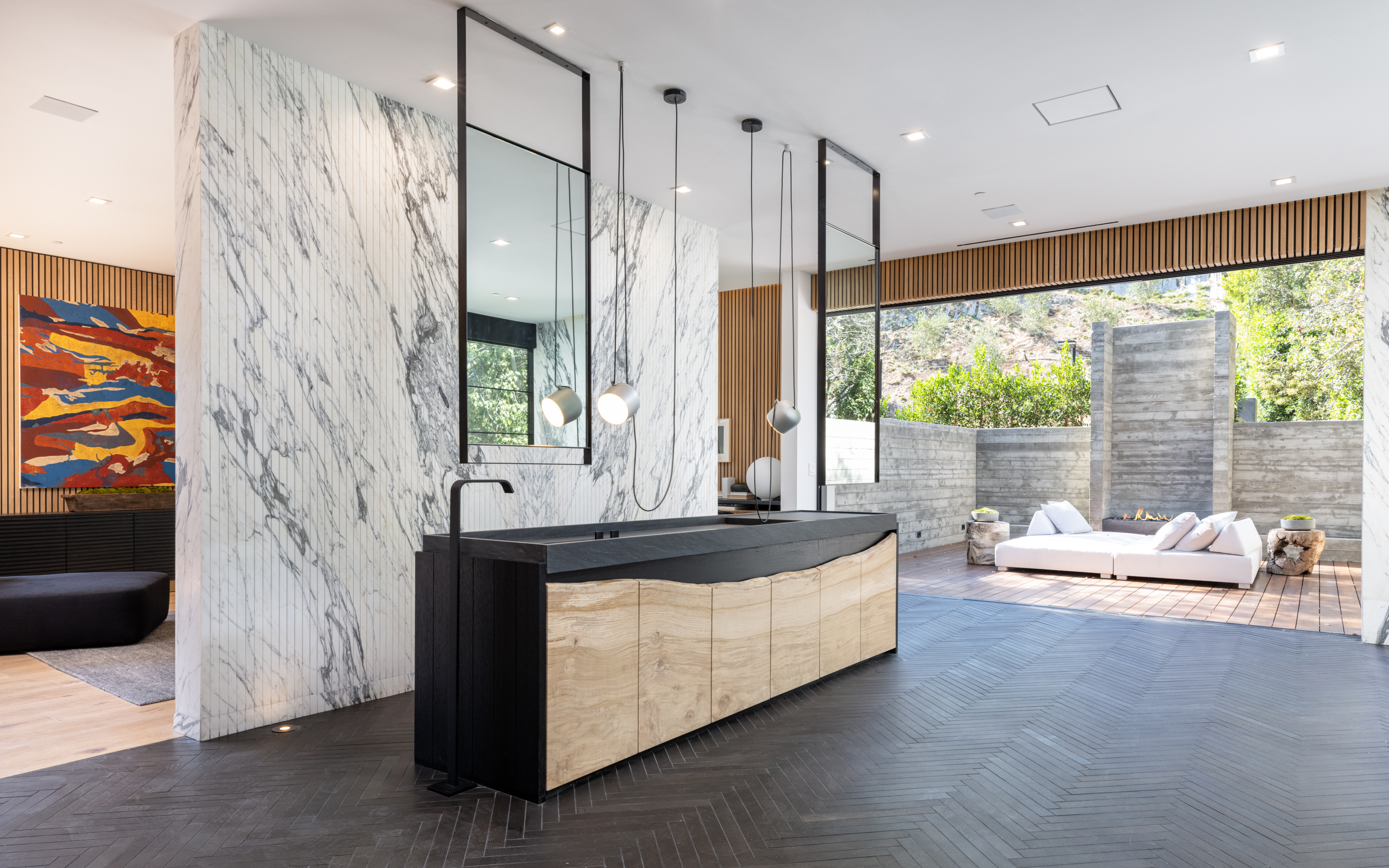
Jae says: 'The soaring ceilings and walls are clad with white oak planking, concealing the door to one of the two voluminous closets, creating a seamless aesthetic.'
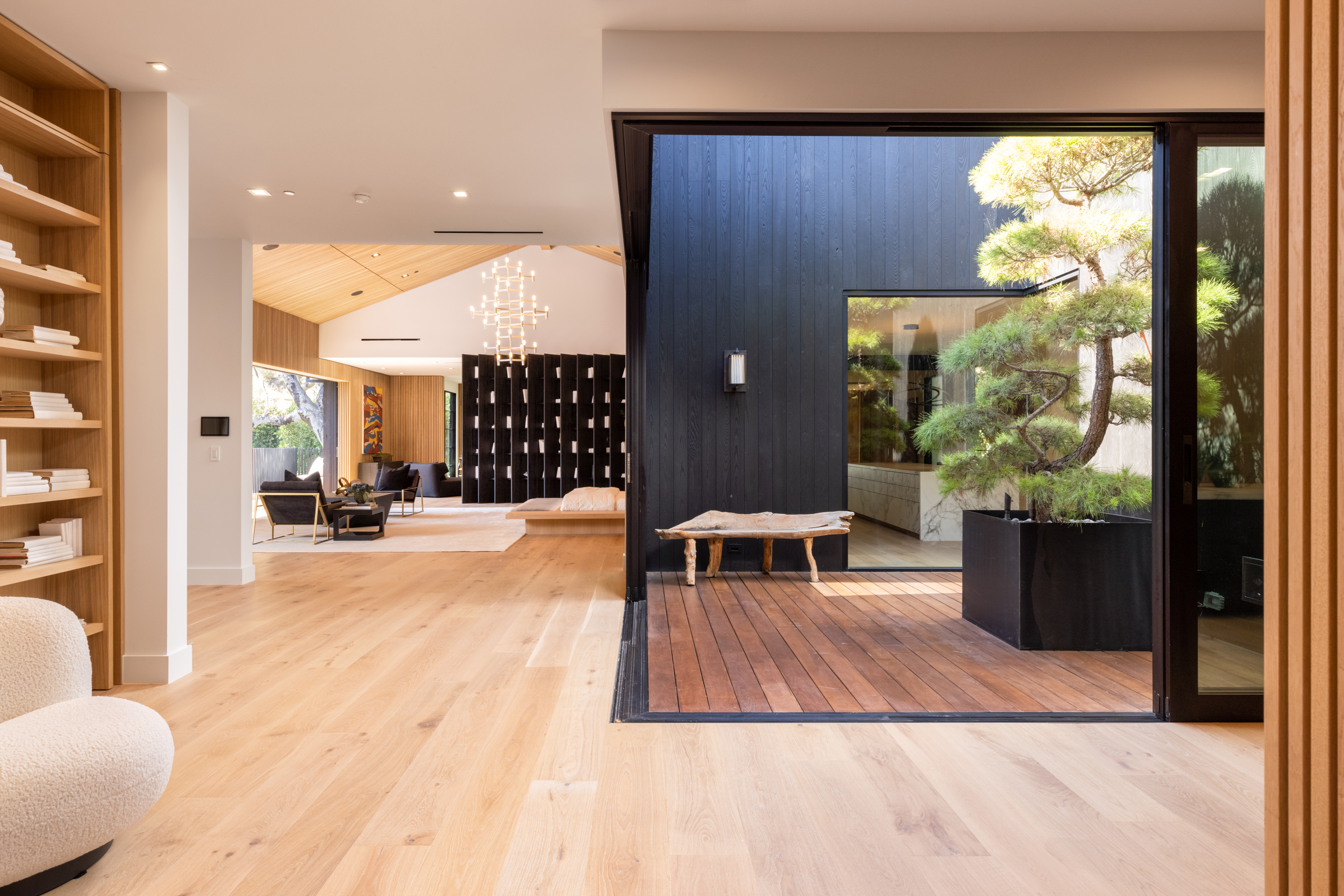
'From one of the two primary bathrooms is a private outdoor sanctuary, complete with fire and water features, forging a perfect elemental balance.
'At the heart of the suite, a visually arresting open-air atrium takes center stage, showcasing an authentic bonsai tree surrounded by shou-sugi-ban-treated wood.'
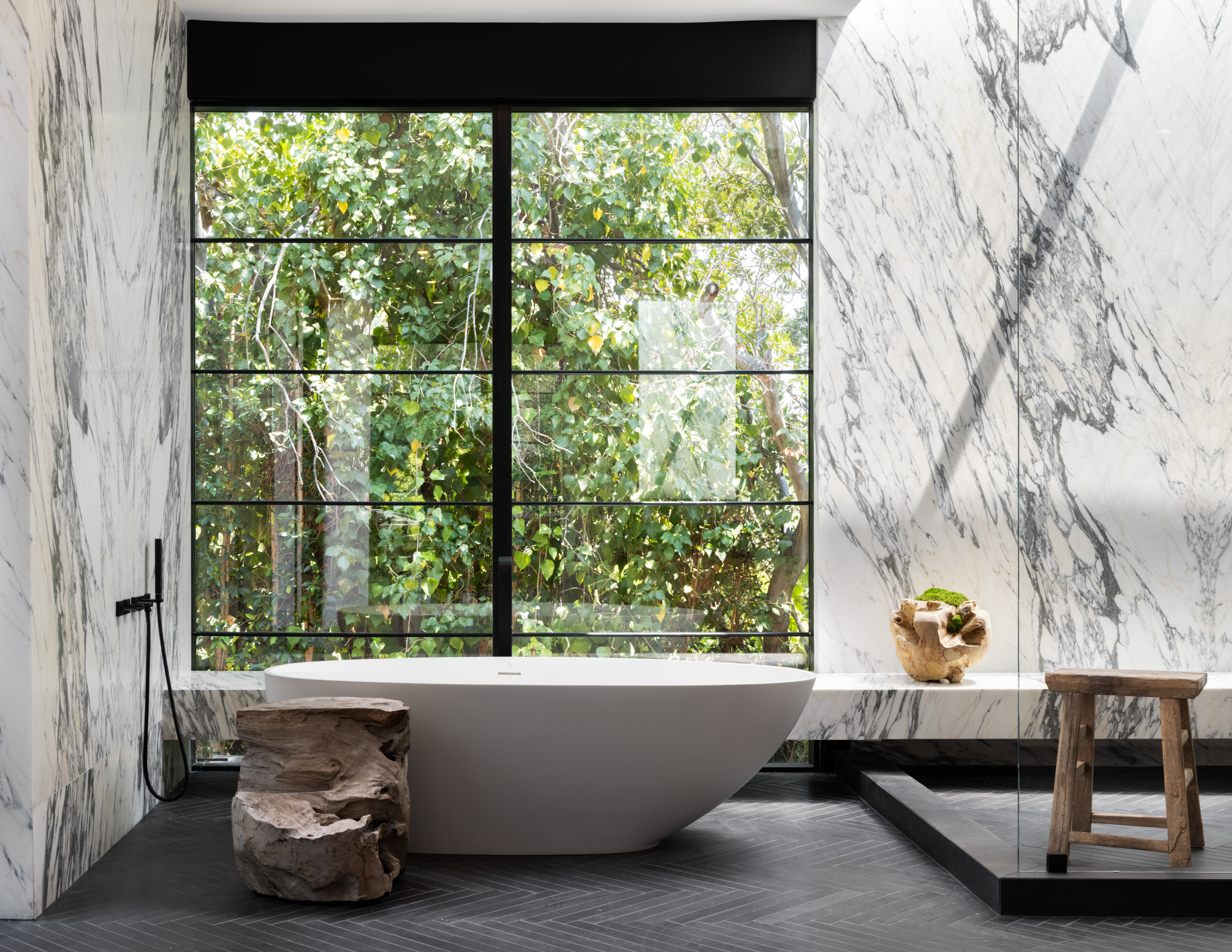
The aspirational home also boasts a game room, gym, and resort-style spa, complete with steam room, sauna, walk-in whirlpool spa, and cold plunge pool, and a state-of-the-art theatre for 15 people with a marble and live-edge white oak bar.
Who is Jae Omar?
Jae Omar is the founder of Jae Omar Design, a go-to for upscale clients in the contemporary design world.
Originally from Boston, Omar lived for several years in Europe, spending his free time studying classic architecture and design. Later moving to Southern California, he discovered a love of the region’s mountains and desert environs, along with the philosophical foundation of minimalism. All of these influences have come together in his unique design style, which redefines the boundaries between art and design, passion and purpose.
A favourite with the A-list, he recently worked with Joe Jonas and Sophie Turner to help create their dream home.

Ruth Doherty is an experienced digital writer and editor specializing in interiors, travel and lifestyle. With 20 years of writing for national sites under her belt, she’s worked for the likes of Livingetc.com, Standard, Ideal Home, Stylist and Marie Claire as well as Homes & Gardens.