Design house: This stunning family home exudes charm and elegance
This spacious family home has been reconfigured with a highly practical layout that gives it a charming informality

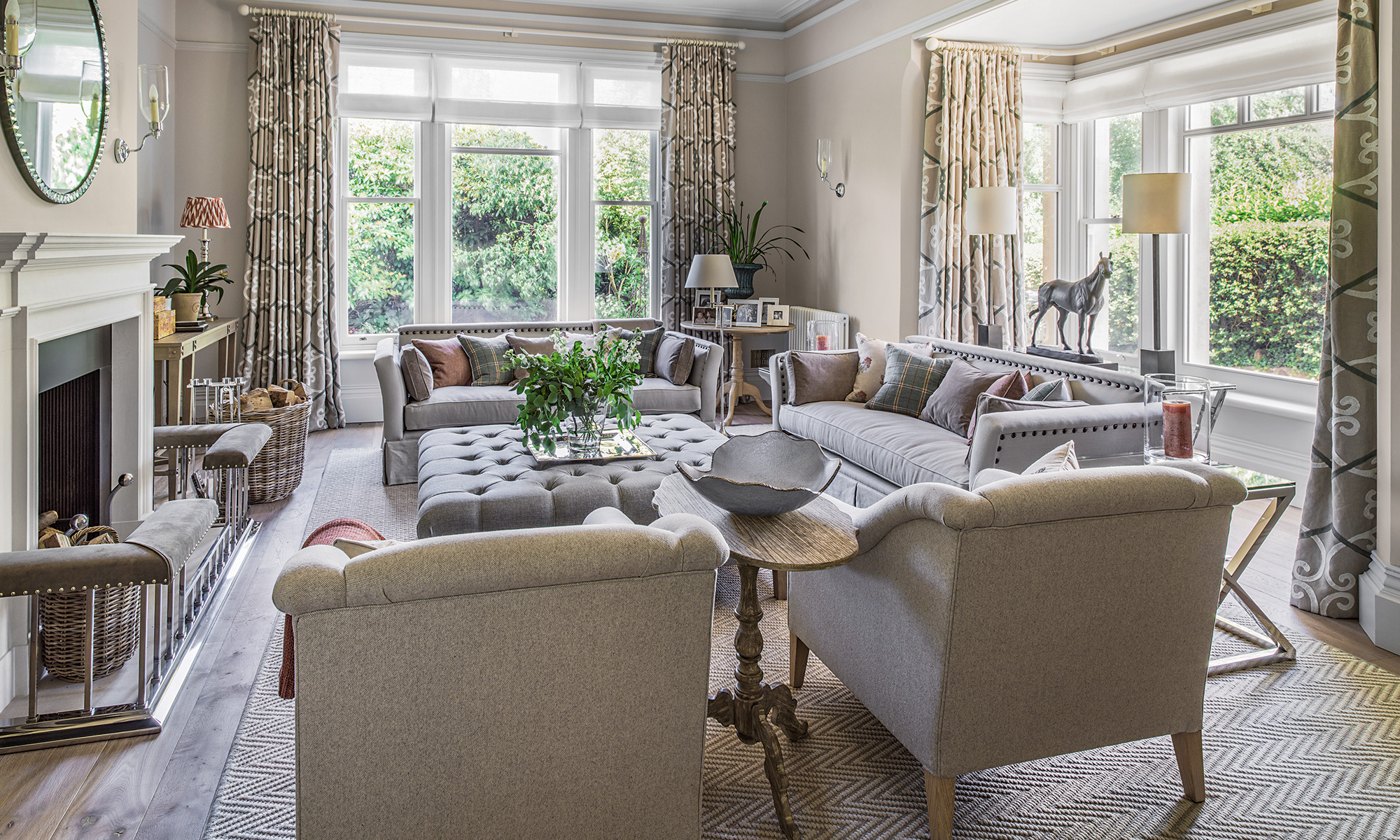
Design expertise in your inbox – from inspiring decorating ideas and beautiful celebrity homes to practical gardening advice and shopping round-ups.
You are now subscribed
Your newsletter sign-up was successful
Want to add more newsletters?

Twice a week
Homes&Gardens
The ultimate interior design resource from the world's leading experts - discover inspiring decorating ideas, color scheming know-how, garden inspiration and shopping expertise.

Once a week
In The Loop from Next In Design
Members of the Next in Design Circle will receive In the Loop, our weekly email filled with trade news, names to know and spotlight moments. Together we’re building a brighter design future.

Twice a week
Cucina
Whether you’re passionate about hosting exquisite dinners, experimenting with culinary trends, or perfecting your kitchen's design with timeless elegance and innovative functionality, this newsletter is here to inspire
The previous owners had converted it back to a family home from flats around five or six years ago. They had also tanked the cellar and made it into several rooms. However, the home was not to their taste, particularly the kitchen, which is one of the most important rooms in the house.
The owners asked for something modern with lots of natural light that felt like a country home without any associated stuffiness. It had to be both practical and comfortable, but we also wanted it to look stunning. They are very family orientated and it was important to reflect that. They wanted something calm but warm that was functional and not at all precious.
- See more: World's best homes – our page dedicated to fabulous properties
Hallway
The original Victorian tiled floor inspired the colour palette for the entire house.
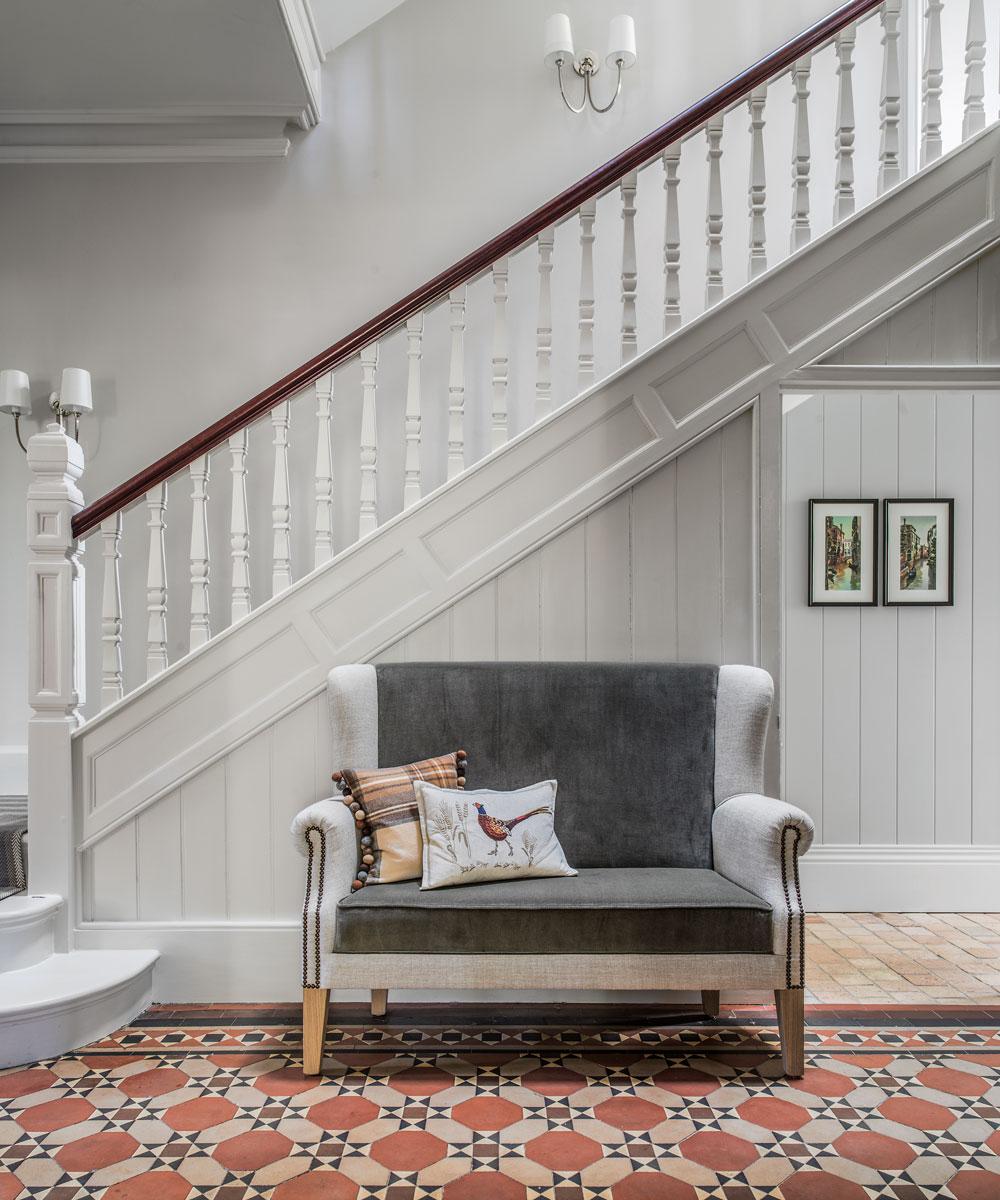
Boot room
The family are keen walkers so this smart and capacious boot room, which was created from three small rooms, is a valuable addition to the house.
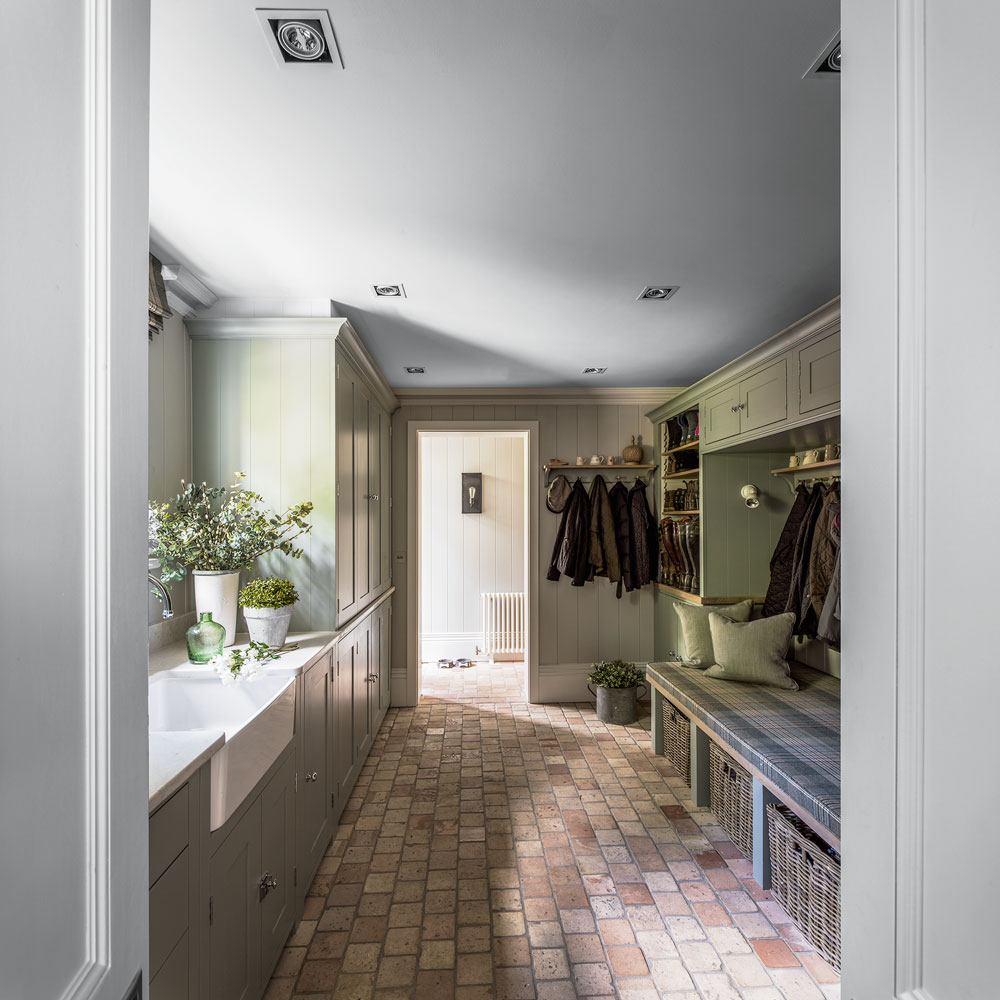
Living room
A limestone fireplacegives this space a suitably formal focal point.
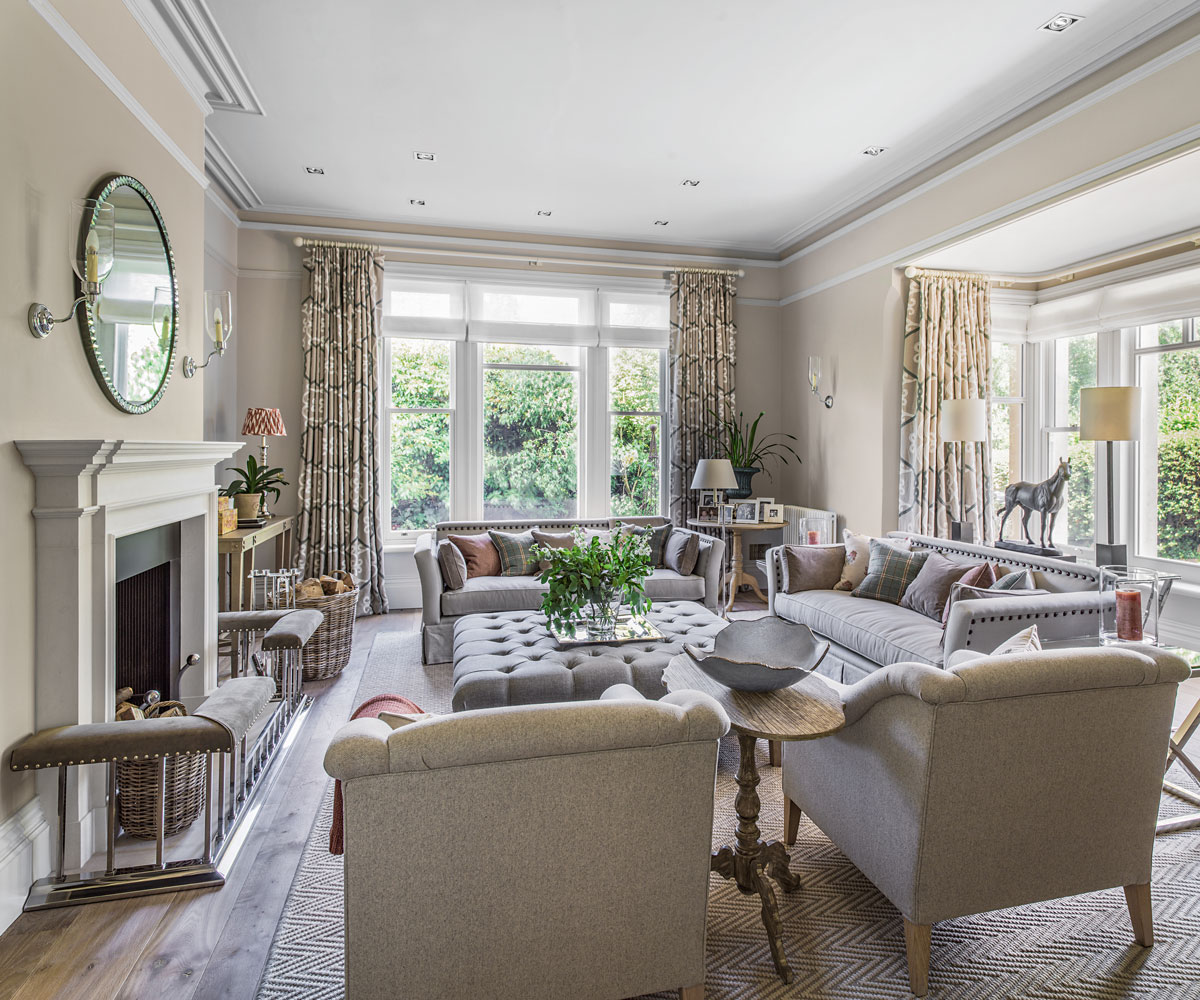
Family room
To take advantage of its low ceiling, this basement room has been turned into a cosy space where the family can relax, play board games and watch films together.
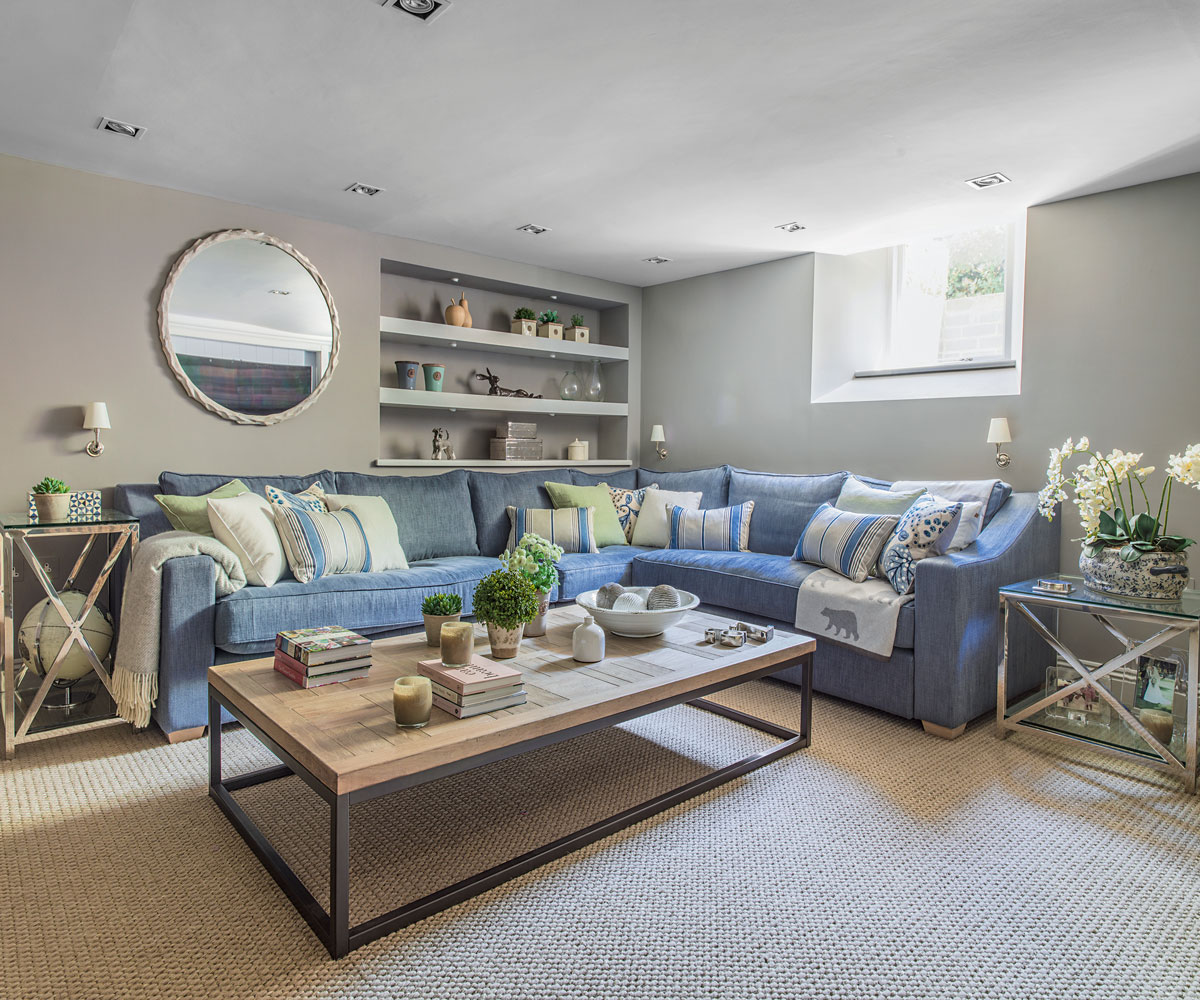
Kitchen
The expansive kitchen is a great and much-used room. Everyone can have their own space even when we are all in there together. There is a big table, lots of natural light and wonderful views of the hills, especially when the doors are wide open.
Design expertise in your inbox – from inspiring decorating ideas and beautiful celebrity homes to practical gardening advice and shopping round-ups.
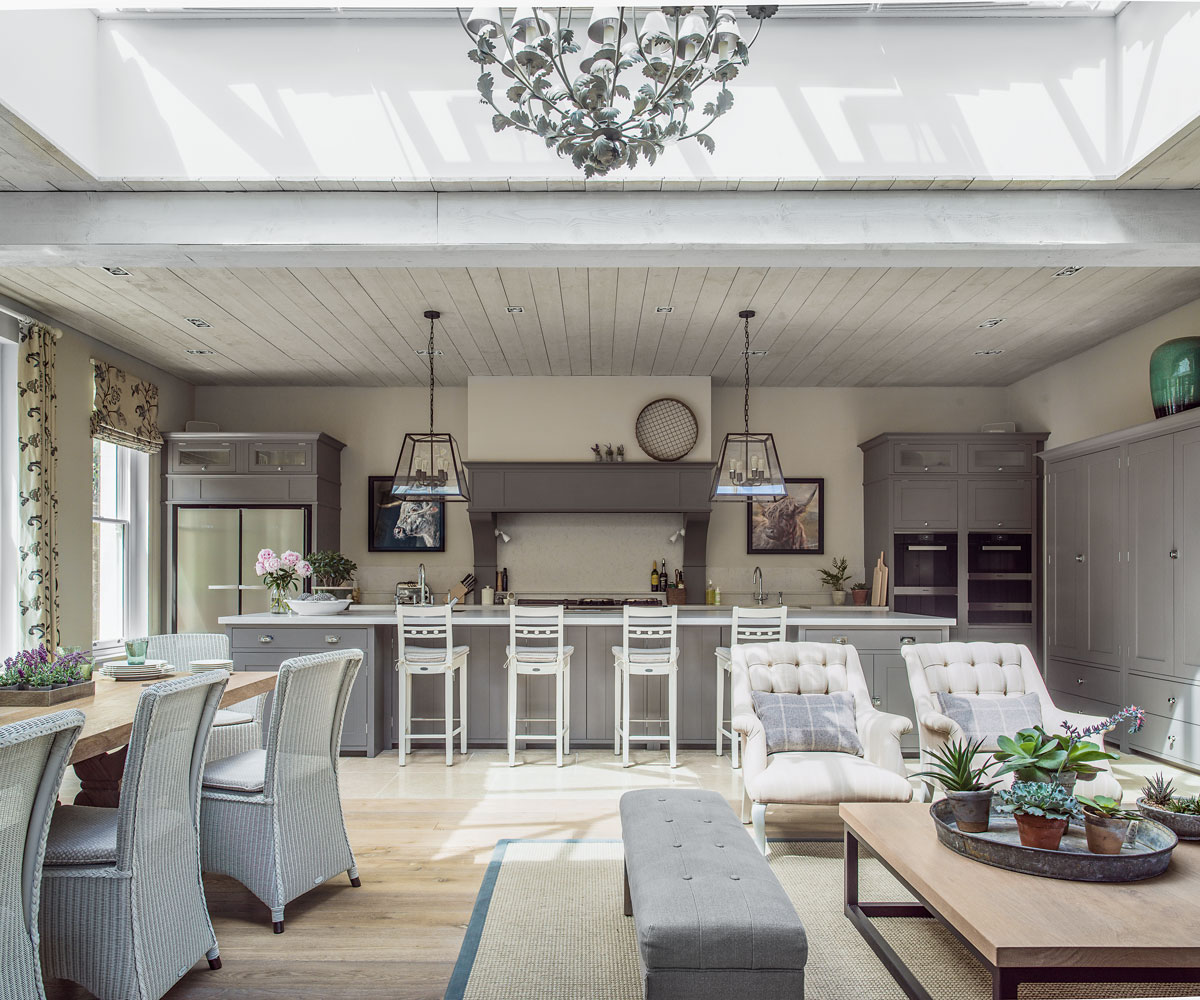
Dining room
The large French doors flanked by two generous windows reflect the symmetry of the garden beyond. The ceiling is clad in whitewash boards to add texture and improve the acoustics. Upholstered chairs add a splash of color and pattern to this intimate room.
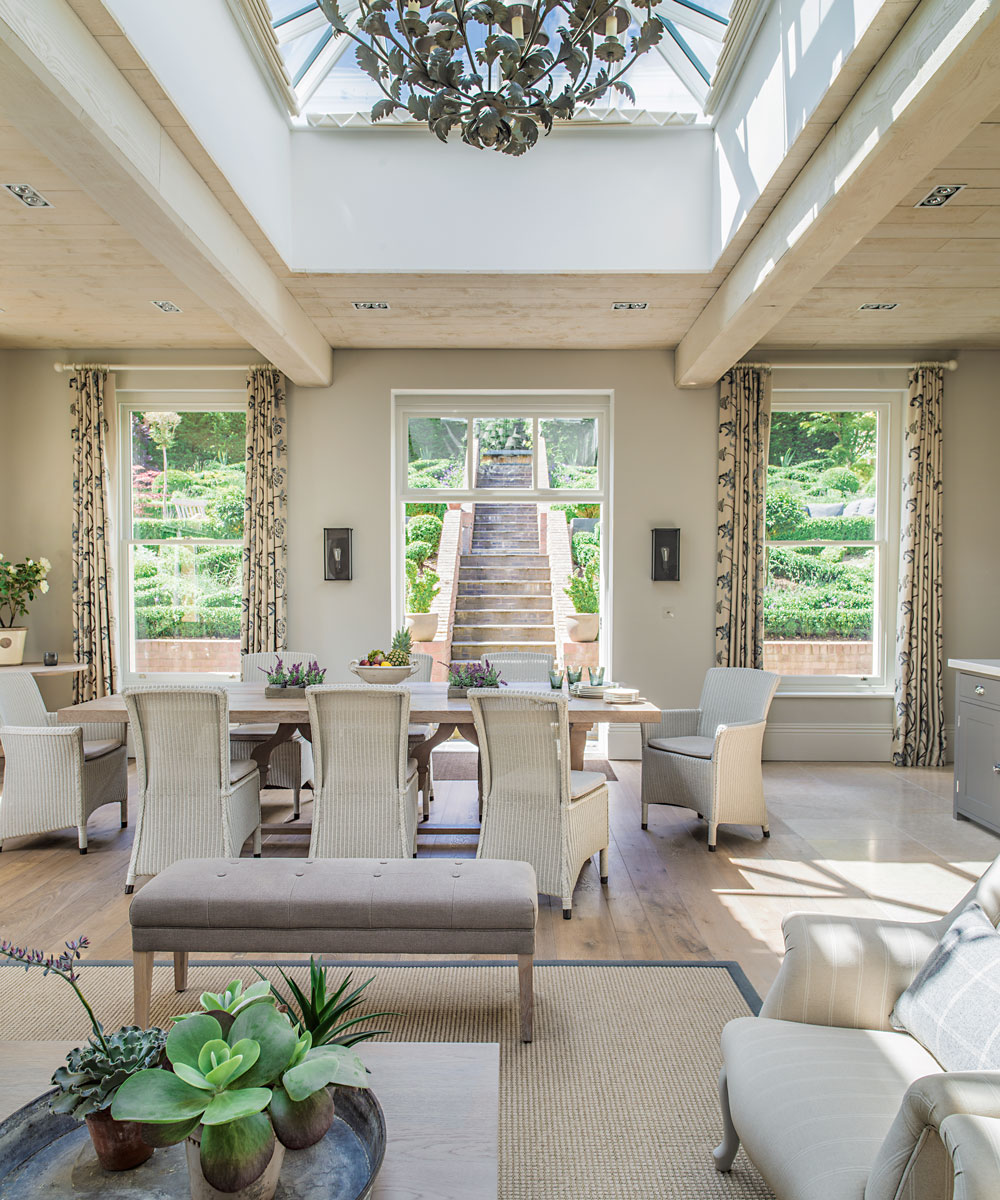
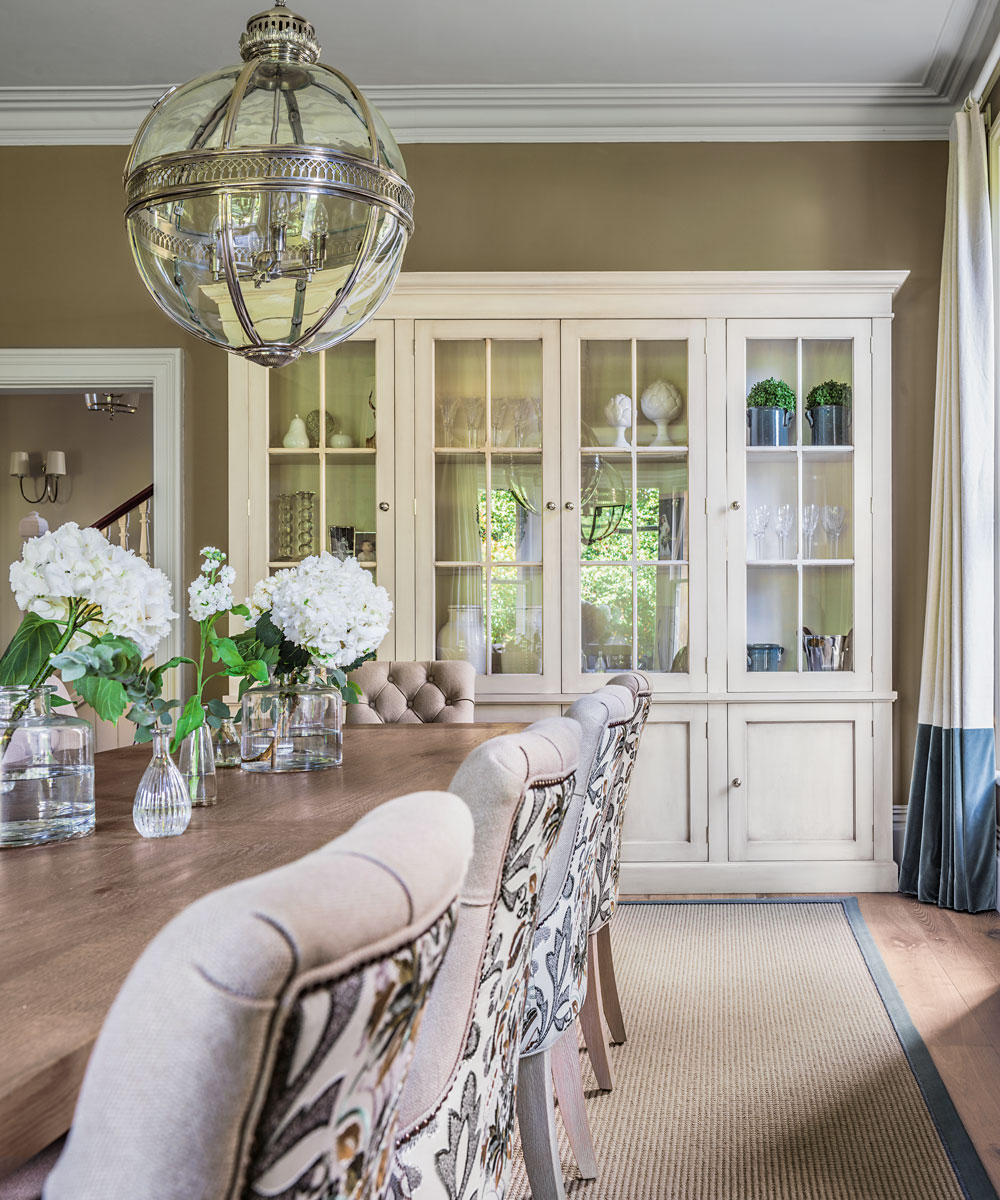
Guest bedroom
Tucked away at the top of the house, this room’s tongue-and-groove panelling highlights the interesting shape of the ceiling.
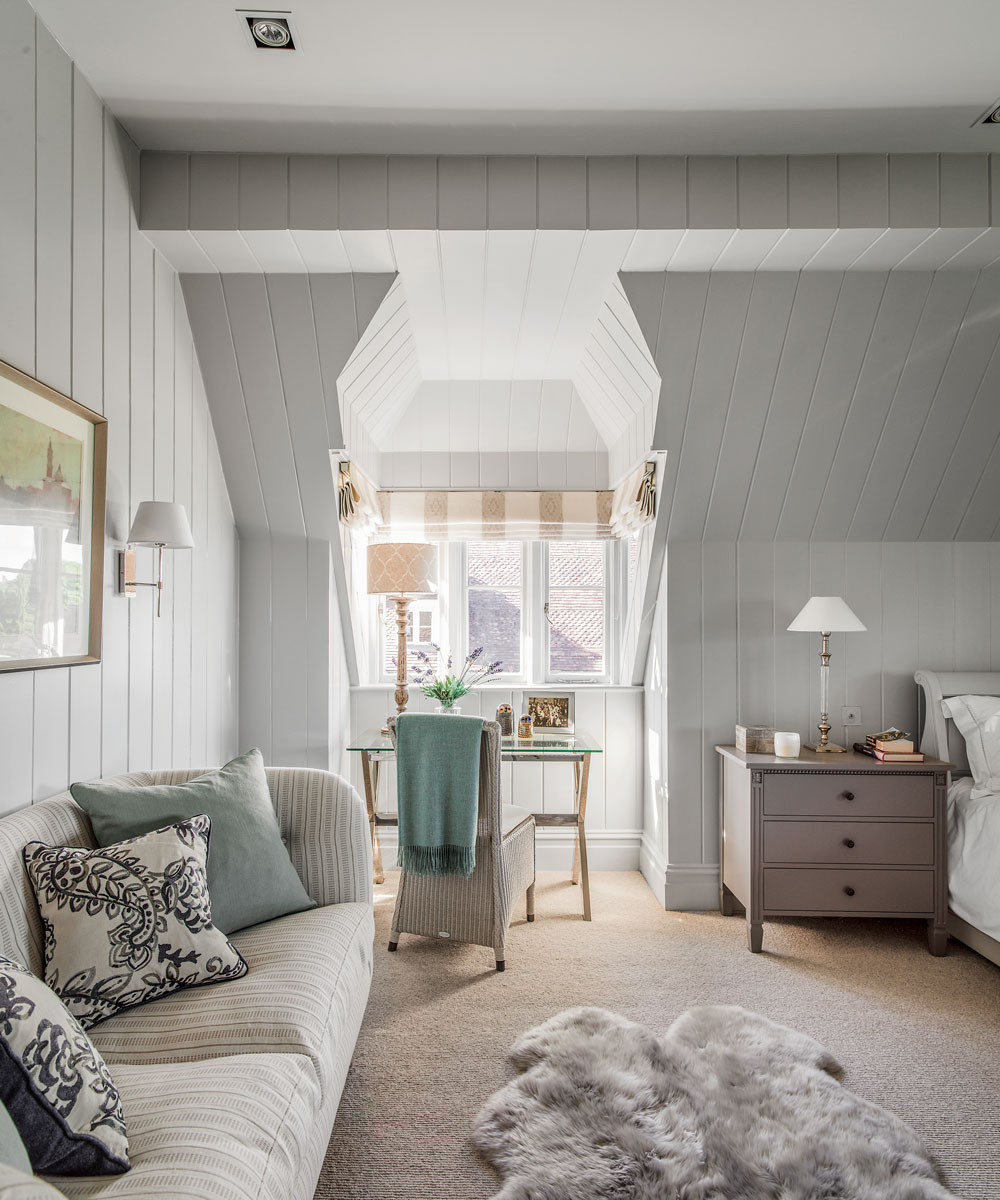
Guest bathroom
An opulent wallpaper makes this space a decadent, indulgent sanctuary.
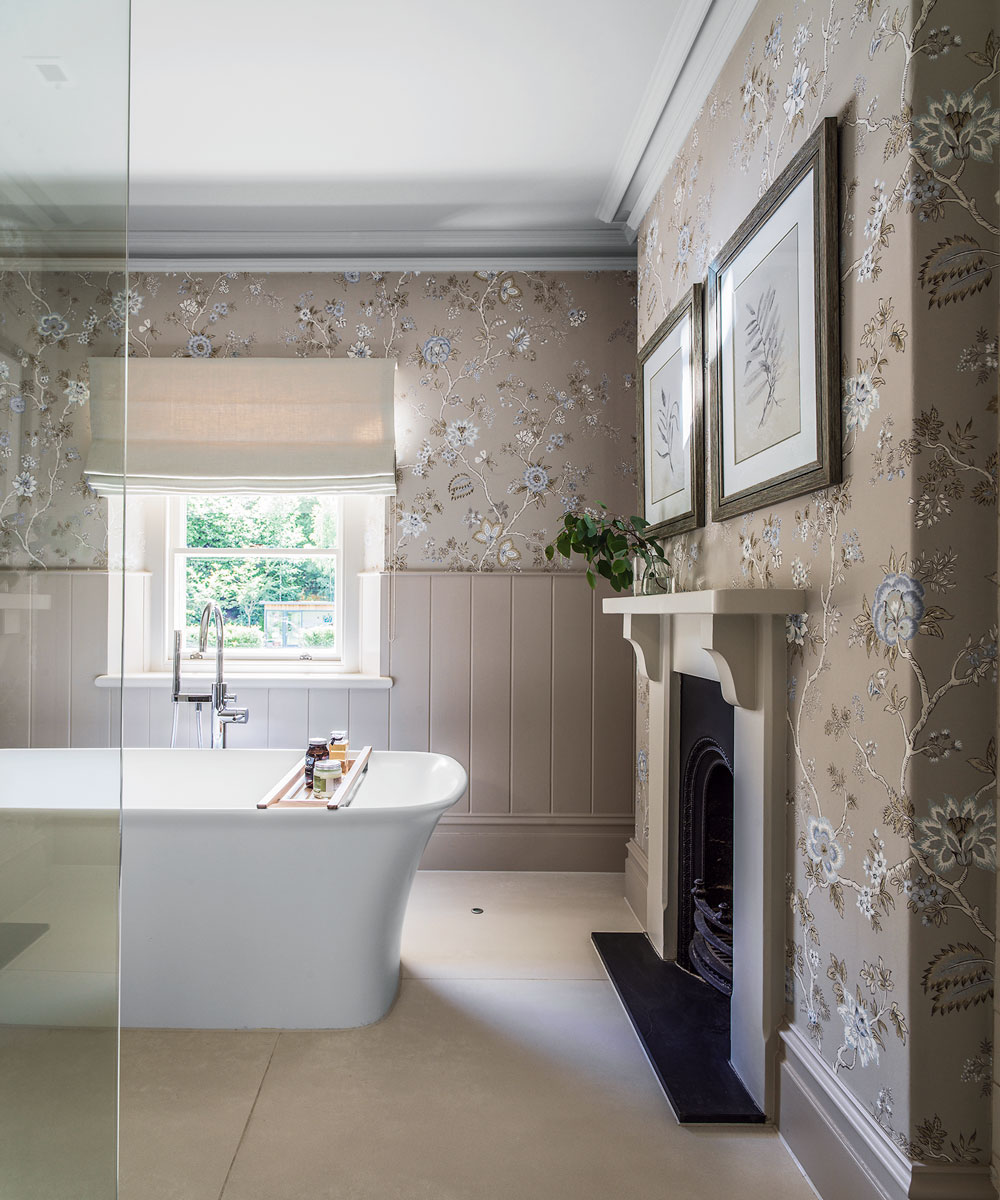
Main bedroom
A warm, textured linen wallcovering gives this reconfigured room a sophisticated look.
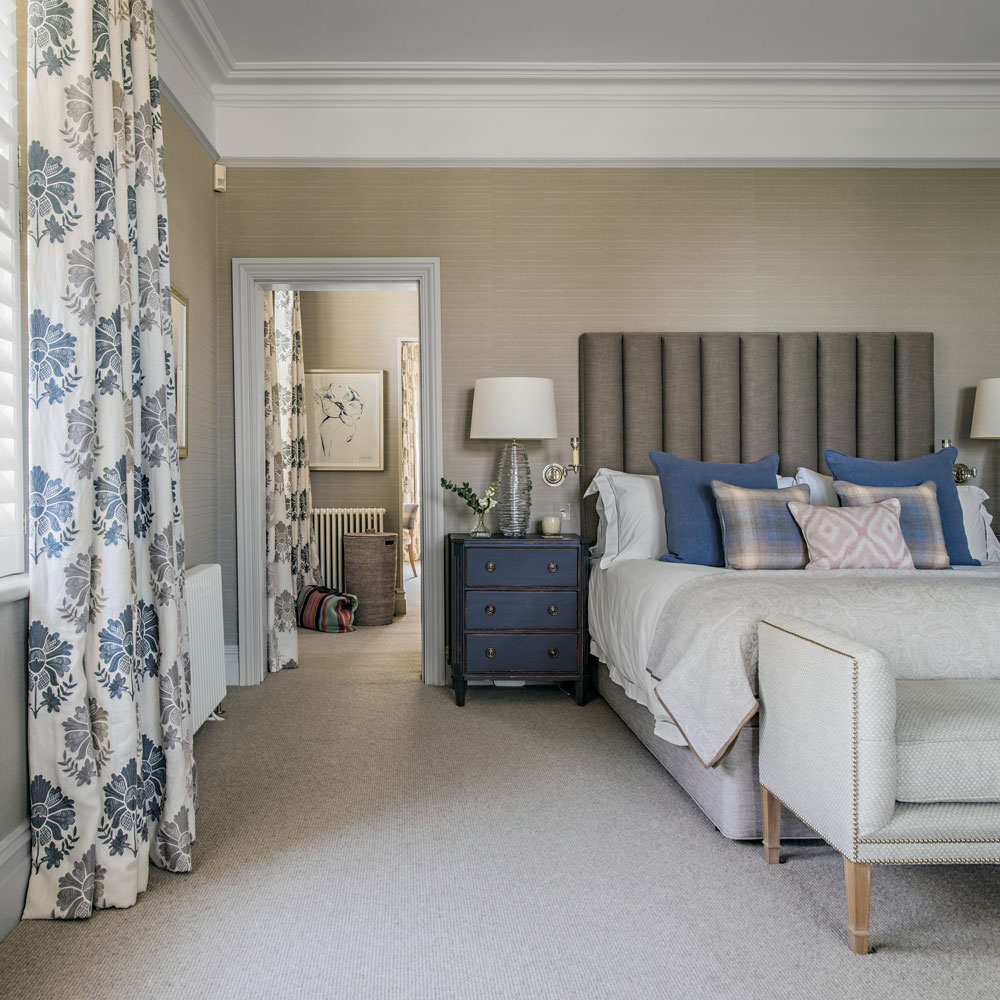
The interior designer preserved the original, grand parts of the house while opening up and rationalising the secondary spaces that had been added later on. Key to achieving this was replacing the rear extension with a much larger, open-plan kitchen, dining and seating area.
Photography ⁄ Mel Yates
Interior Design ⁄ Emma Sims-Hilditch

Jennifer is the Digital Editor at Homes & Gardens, bringing years of interiors experience across the US and UK. She has worked with leading publications, blending expertise in PR, marketing, social media, commercial strategy, and e-commerce. Jennifer has covered every corner of the home – curating projects from top interior designers, sourcing celebrity properties, reviewing appliances, and delivering timely news. Now, she channels her digital skills into shaping the world’s leading interiors website.