Design house: An urban retreat in London, owned and designed by Louise Bradley
Starting from scratch, interior designer Louise Bradley turned her London townhouse into a peaceful urban retreat

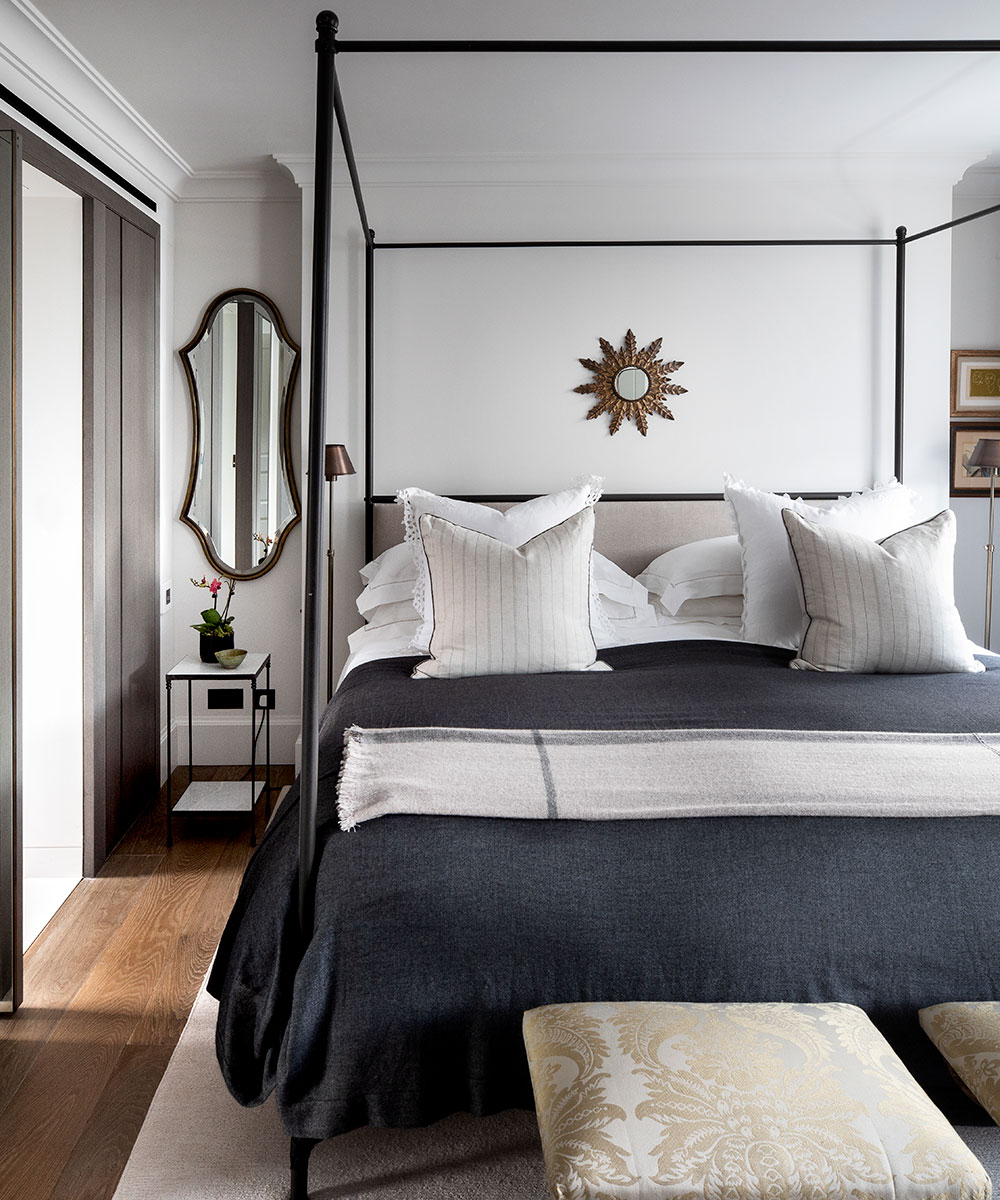
Design expertise in your inbox – from inspiring decorating ideas and beautiful celebrity homes to practical gardening advice and shopping round-ups.
You are now subscribed
Your newsletter sign-up was successful
Want to add more newsletters?

Twice a week
Homes&Gardens
The ultimate interior design resource from the world's leading experts - discover inspiring decorating ideas, color scheming know-how, garden inspiration and shopping expertise.

Once a week
In The Loop from Next In Design
Members of the Next in Design Circle will receive In the Loop, our weekly email filled with trade news, names to know and spotlight moments. Together we’re building a brighter design future.

Twice a week
Cucina
Whether you’re passionate about hosting exquisite dinners, experimenting with culinary trends, or perfecting your kitchen's design with timeless elegance and innovative functionality, this newsletter is here to inspire
After almost 30 years of designing interiors for other people, Louise Bradley knew exactly how she wanted her new London home to look – and feel.
For Louise, who shares her home with her two miniature dachshunds, Bebe and Ellie, it had to be a place 'that reflected the way I want to live', where she could close the front door and be 'transported away from city life.'
See: more inspiring house tours in our Spaces section
- See some of the world's best homes – beautiful properties from around the globe
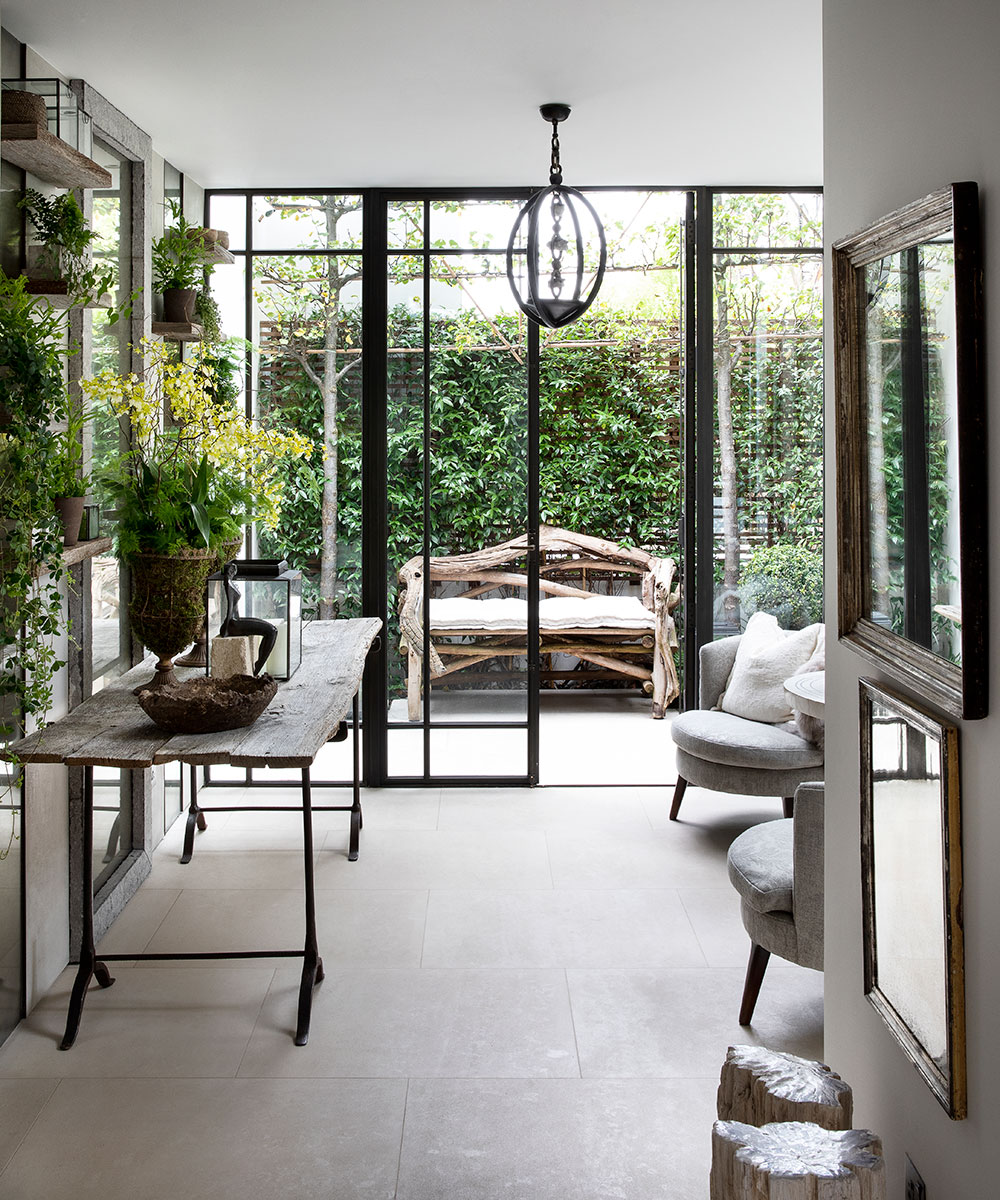
Despite her clear brief, Louise admits that she would make a demanding client, as it took her almost three years to find the right property. 'There was something wrong with every place I looked at,’ says Louise, who grew up in the capital.
'It might be that the back of the house was overlooked by other properties. In others, the drawing room was on the left-hand side whereas I am a right-handed person.’ In short, they were not the perfect blank canvases every designer craves.
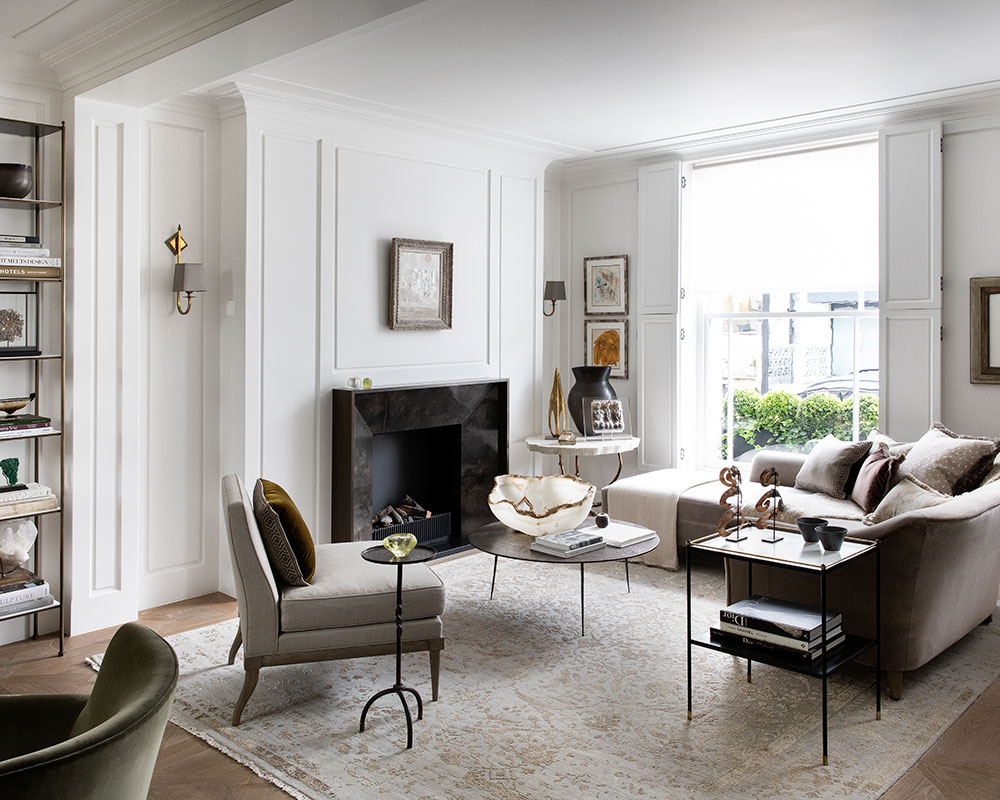
The property
Eventually, Louise walked into this four-storey stucco-fronted townhouse. 'When I saw this house, I appreciated the fact that it sits at the end of two parallel terraced streets, but instead of being back-to-back with another property, it looks out onto neighbouring gardens, and all the windows at the back have fabulous views of tall trees and plants. So although I'm in the middle of town, this place has a tranquil feel, almost like being in the countryside.’
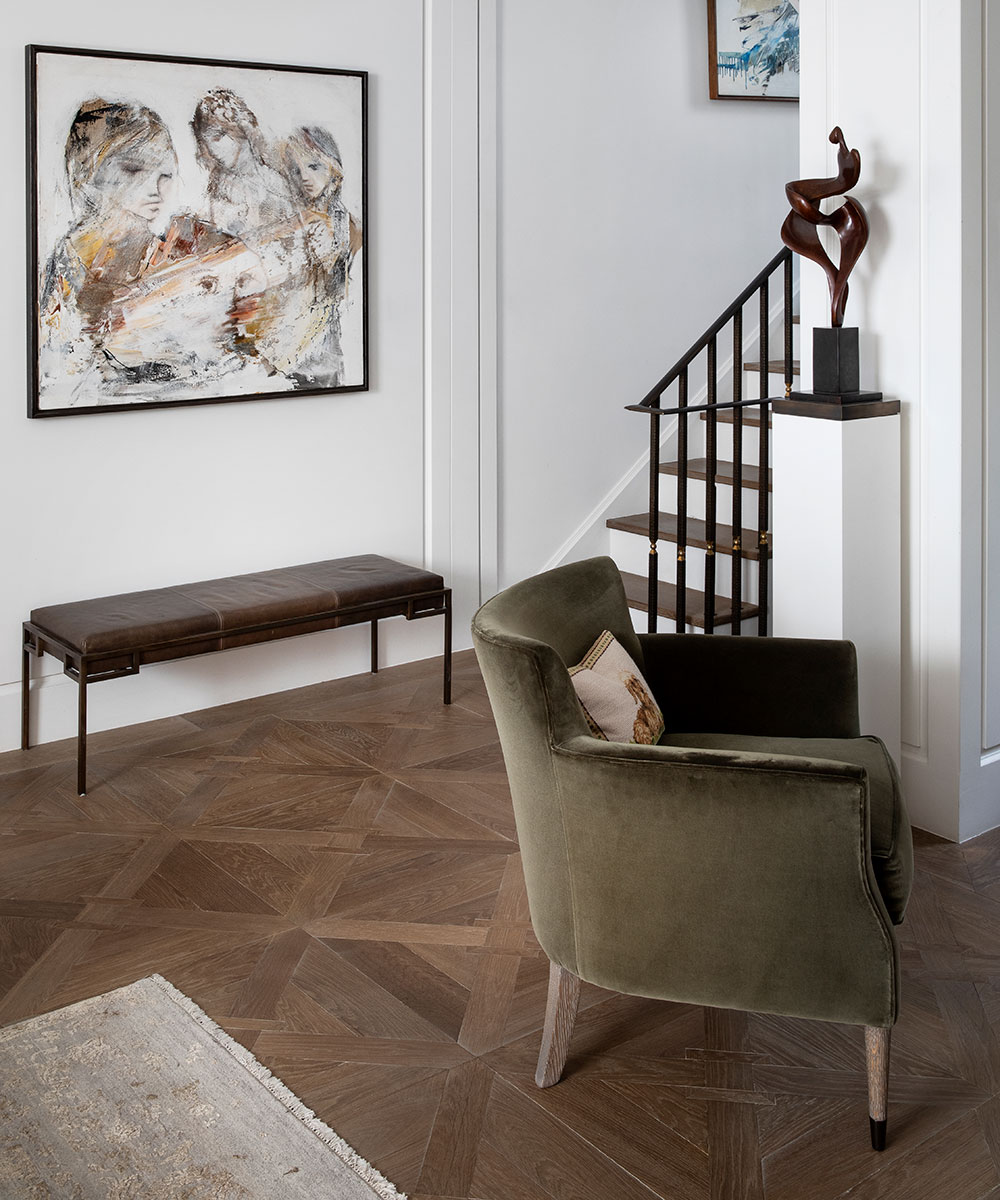
There was work to be done before the house could become the haven Louise envisaged. Starting from a shell ('only the facade and party walls were left') it took almost two years to reconfigure the space.
Design expertise in your inbox – from inspiring decorating ideas and beautiful celebrity homes to practical gardening advice and shopping round-ups.
On the ground floor, where walls were removed to achieve the deep, elegant, drawing room, your gaze is drawn towards the glazed garden room at the back, which is built over a chunk of the garden.
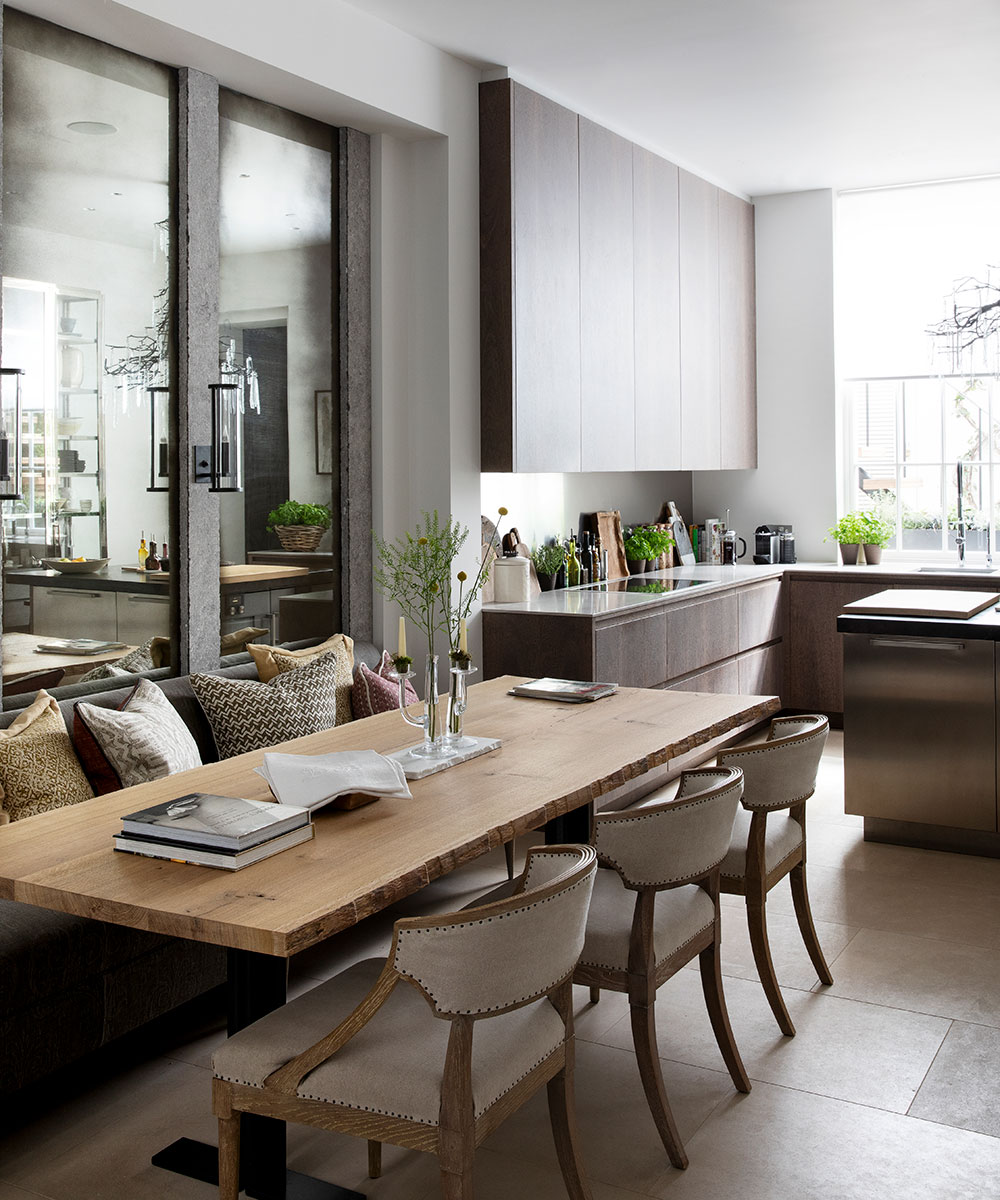
'I wanted an indoor-outdoor space that I could enjoy all year round,’ says Louise. A new plant-filled lightwell illuminates the basement, where she dug down to raise the ceiling heights of the new kitchen, dining area and cosy den.
Upstairs, Louise turned the first-floor sitting room into her large, master bedroom, where bronze-framed mirrors open to reveal the en-suite bathroom. The bed overlooks 'the screen of greenery' of the terrace. There are more views from the landing – once a guest bathroom – where the new window looks onto the roof garden covered with artificial grass.
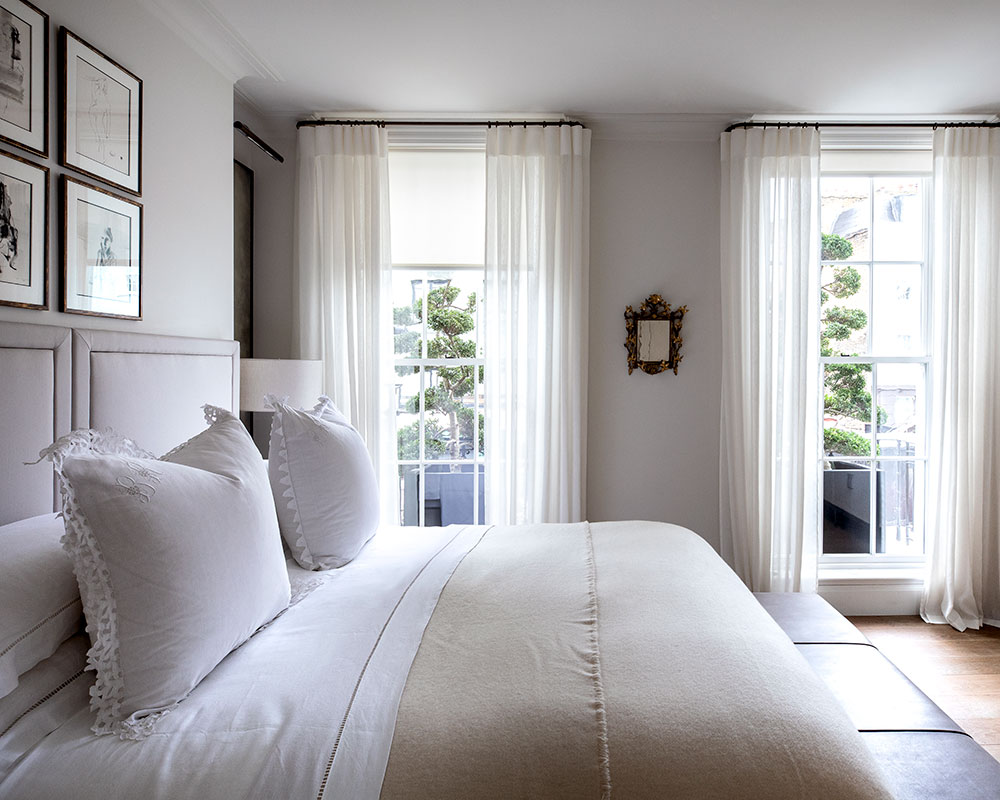
On the same floor, the original master bedroom has been turned into a guest suite. The top floor, formerly two cramped bedrooms, is now a guest suite, for which Louise designed a slimline bronze four-poster and a 'secret' wardrobe for 'overspill clothes'. Next door, the yoga room is where Louise practises her daily routine.
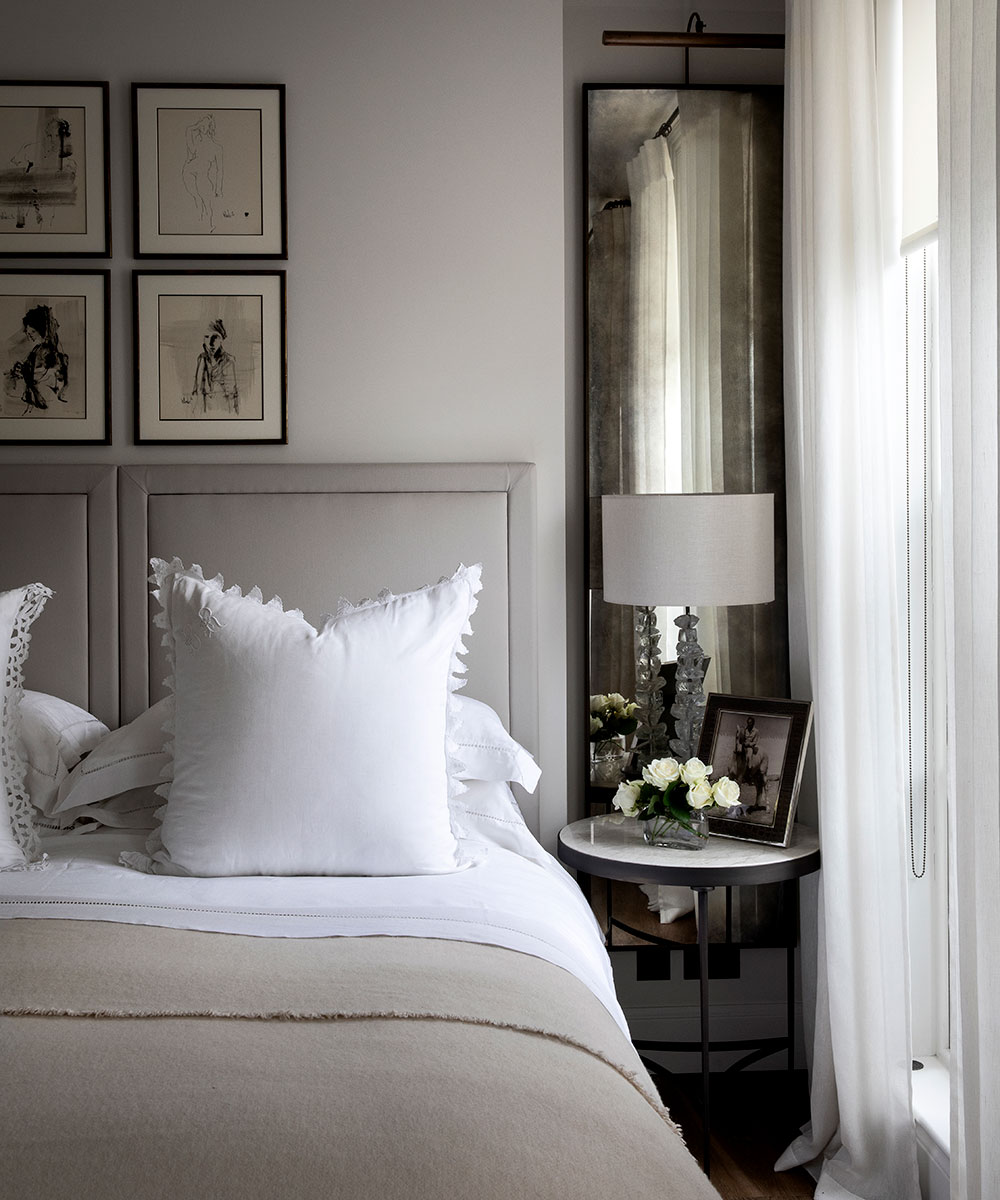
Throughout the house, silvered mirrors amplify the sense of space and a muted, cohesive palette adds to the restful feel. 'I'm 10 minutes away from my studio, but as soon as I put my key in the front door and step inside, I feel instantly peaceful and connected to nature,’ says Louise. It's also a home designed for entertaining in different seasons.
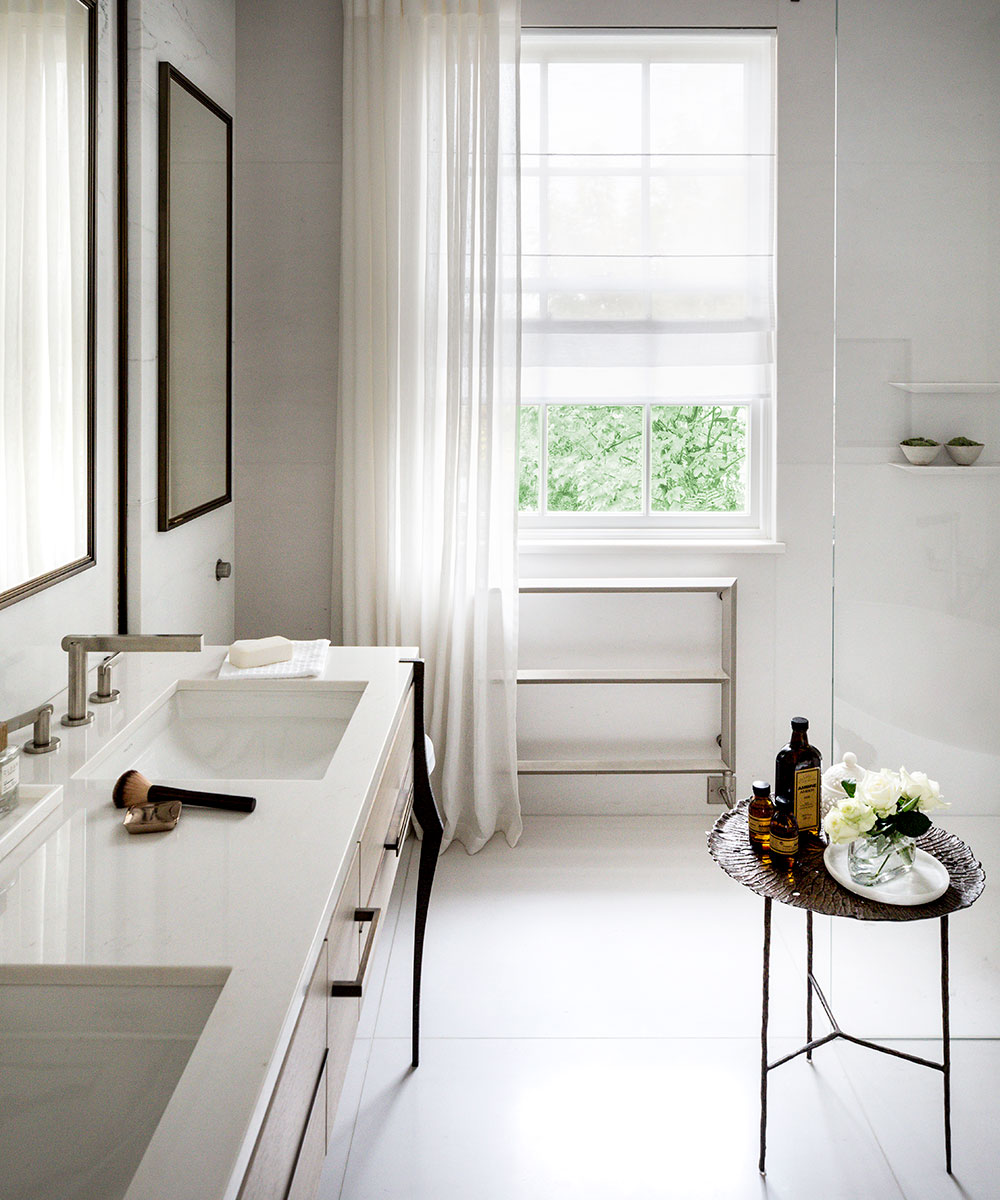
During the summer, a clever console in the garden room extends into a dining table. On dark winter nights, the basement sparkles with light reflected in the mirrored walls and metal surfaces of the bespoke cabinetry. 'It's wonderful to curl up on the sofa on my own and gaze out at the canopy of greenery ... but I also love seeing the house filled with friends,’ says Louise. 'It's the way I like to live.’
Drawing room
On the ground floor, Louise opened up two separate rooms to create a flowing space with a new balcony at the back and a small table for cosy suppers.
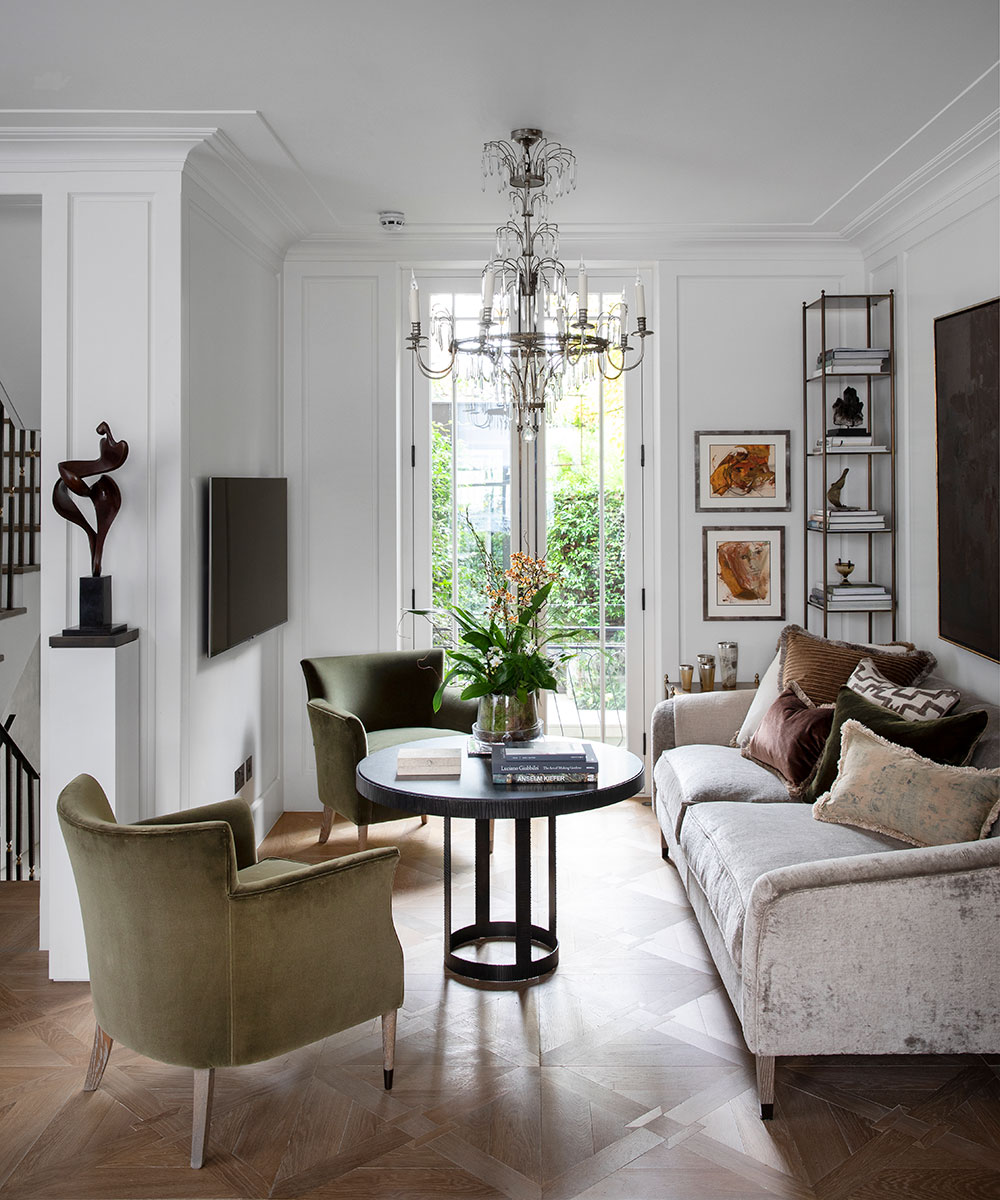
See: An urban London home that is smart, contemporary and bold
Exterior
The house was rebuilt from a shell to include a new, light extension, designed to make the most of views of surrounding greenery.
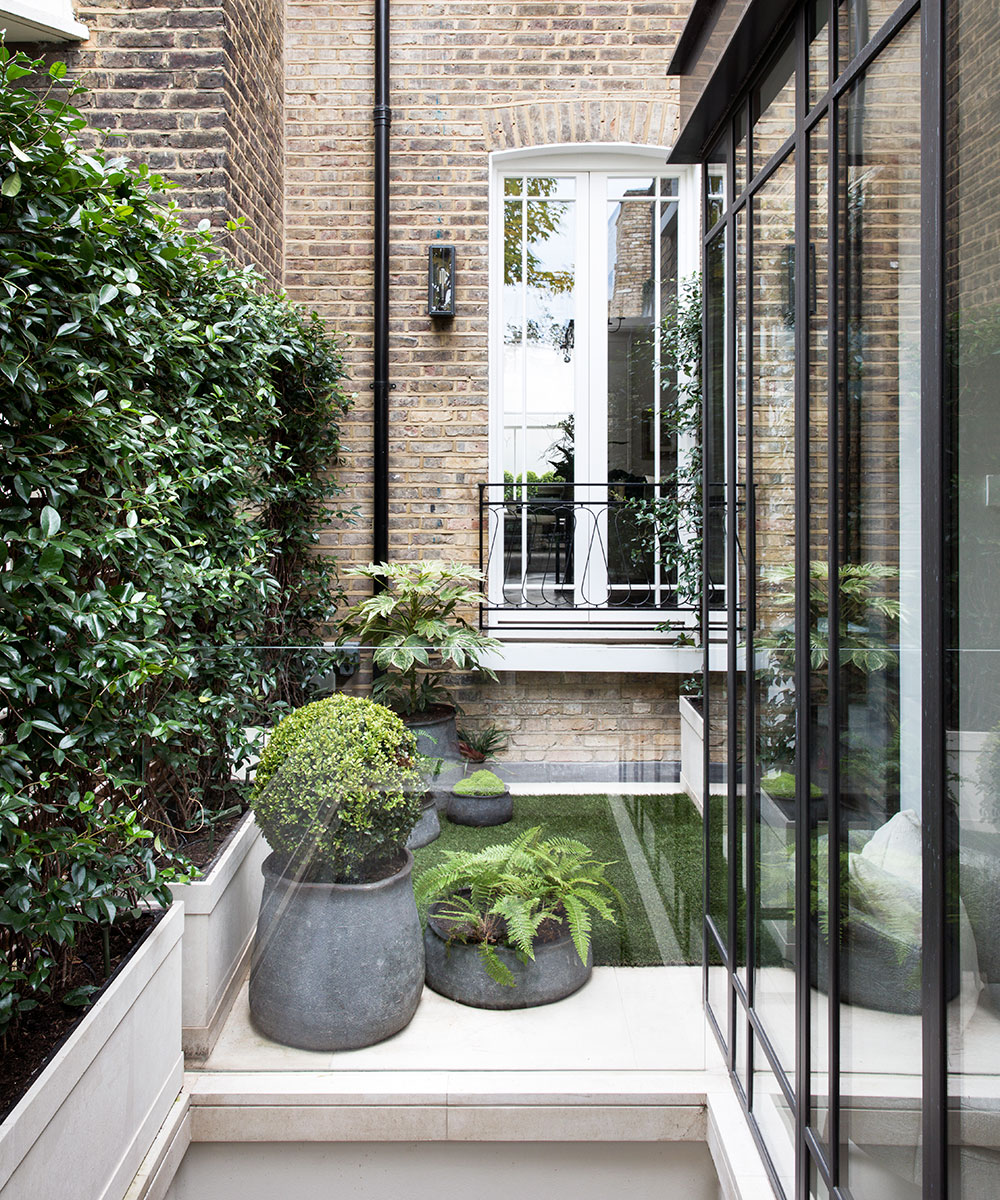
Den
Works by Louise Bradley’s favourite artist, Gino Hollander, fill the house, bringing life to the neutral walls.
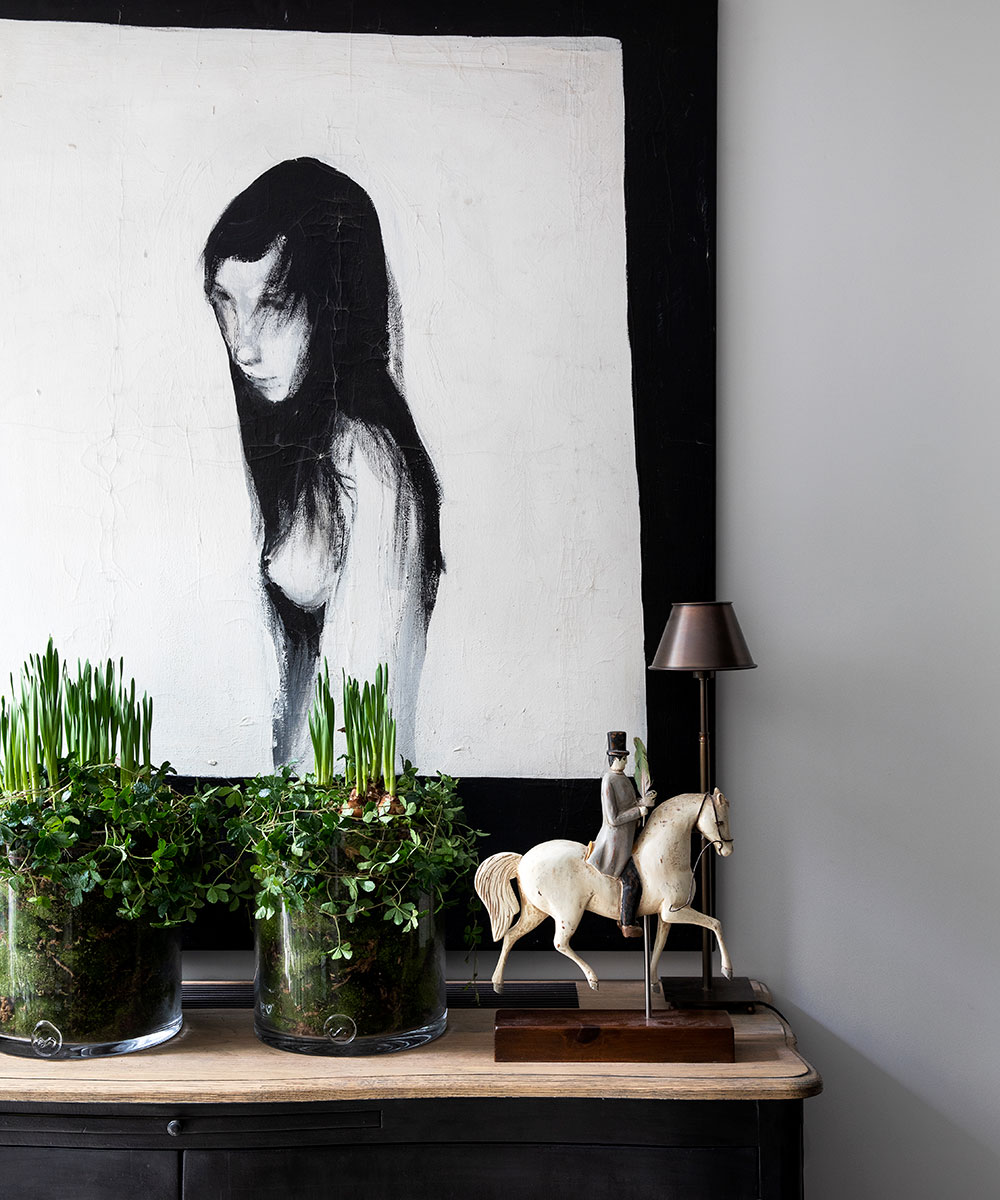
Garden room
Louise designed her house as a place to entertain friends so added space with this extension at the back. A light well illuminates the basement below.
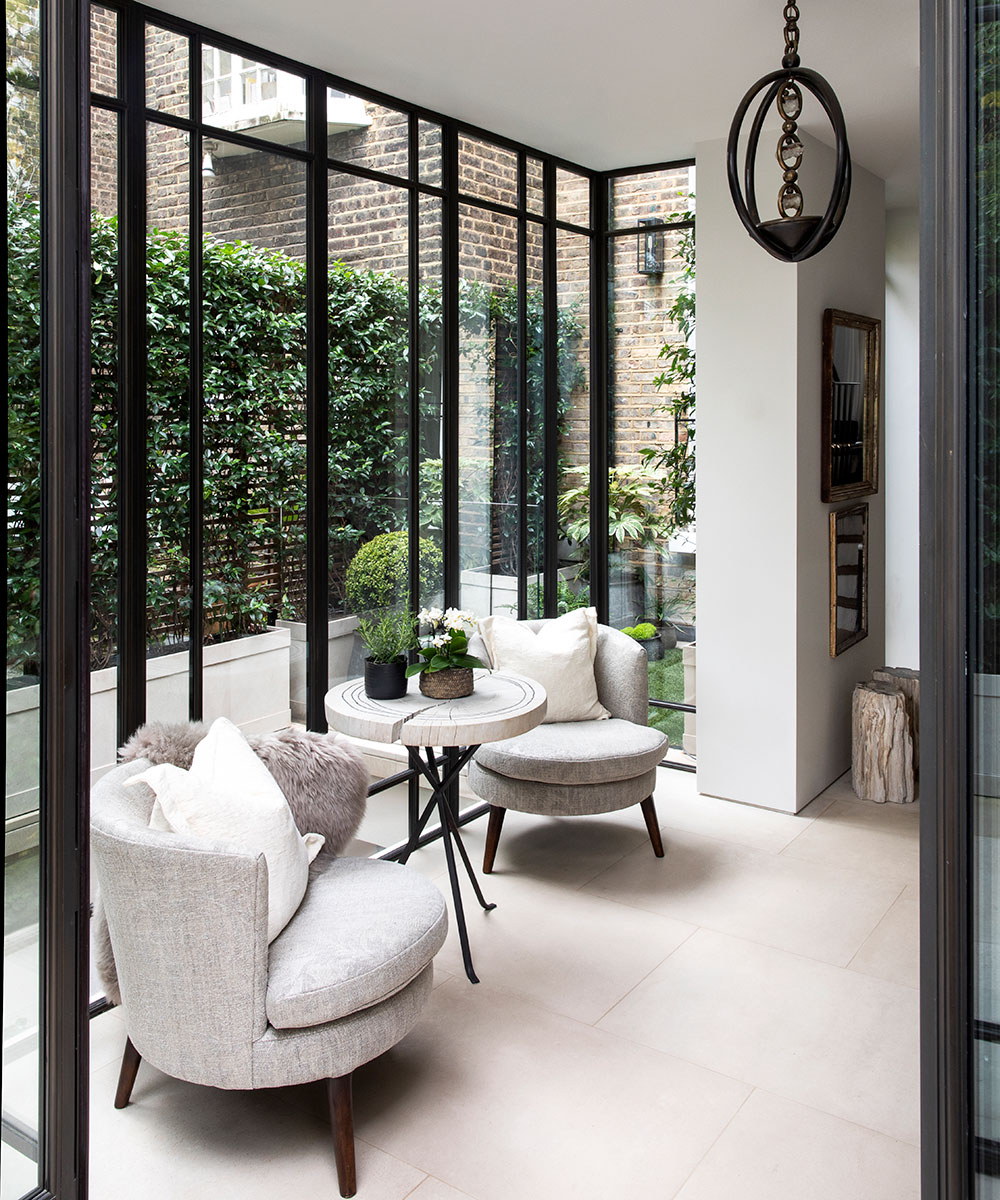
Kitchen-diner
Louise designed this area in the basement as a relaxed sociable place, featuring a long table made of reclaimed oak.
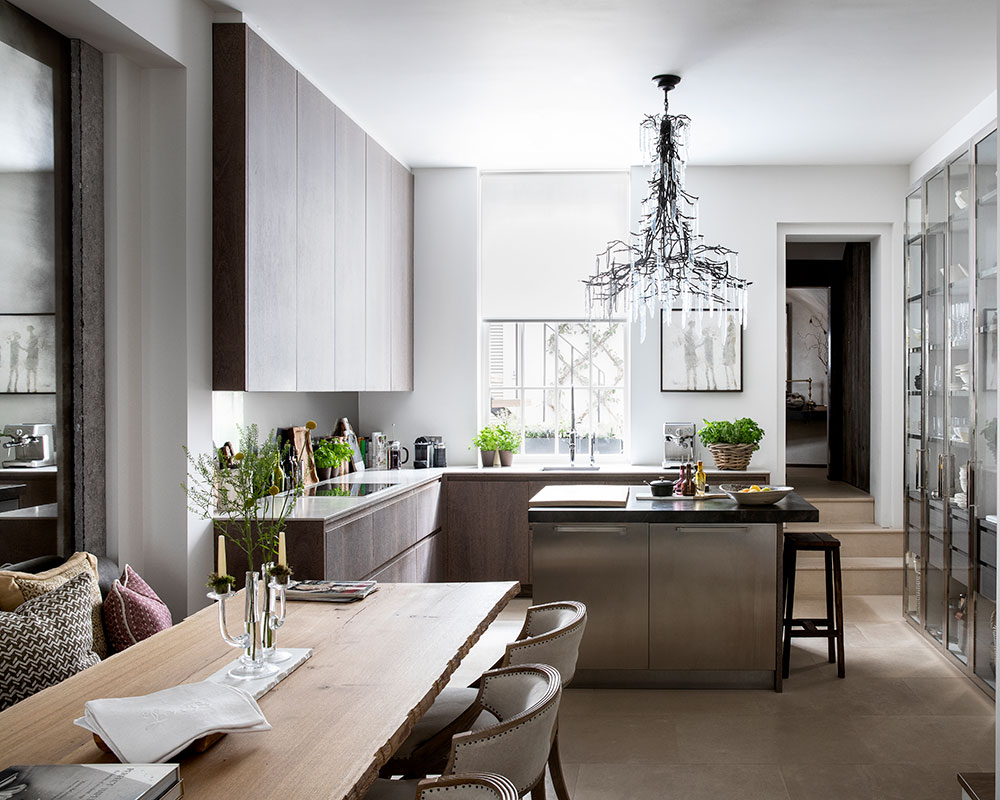
Guest bathroom
A clever pivoting mirror allows guests to take advantage of the views to the rear.
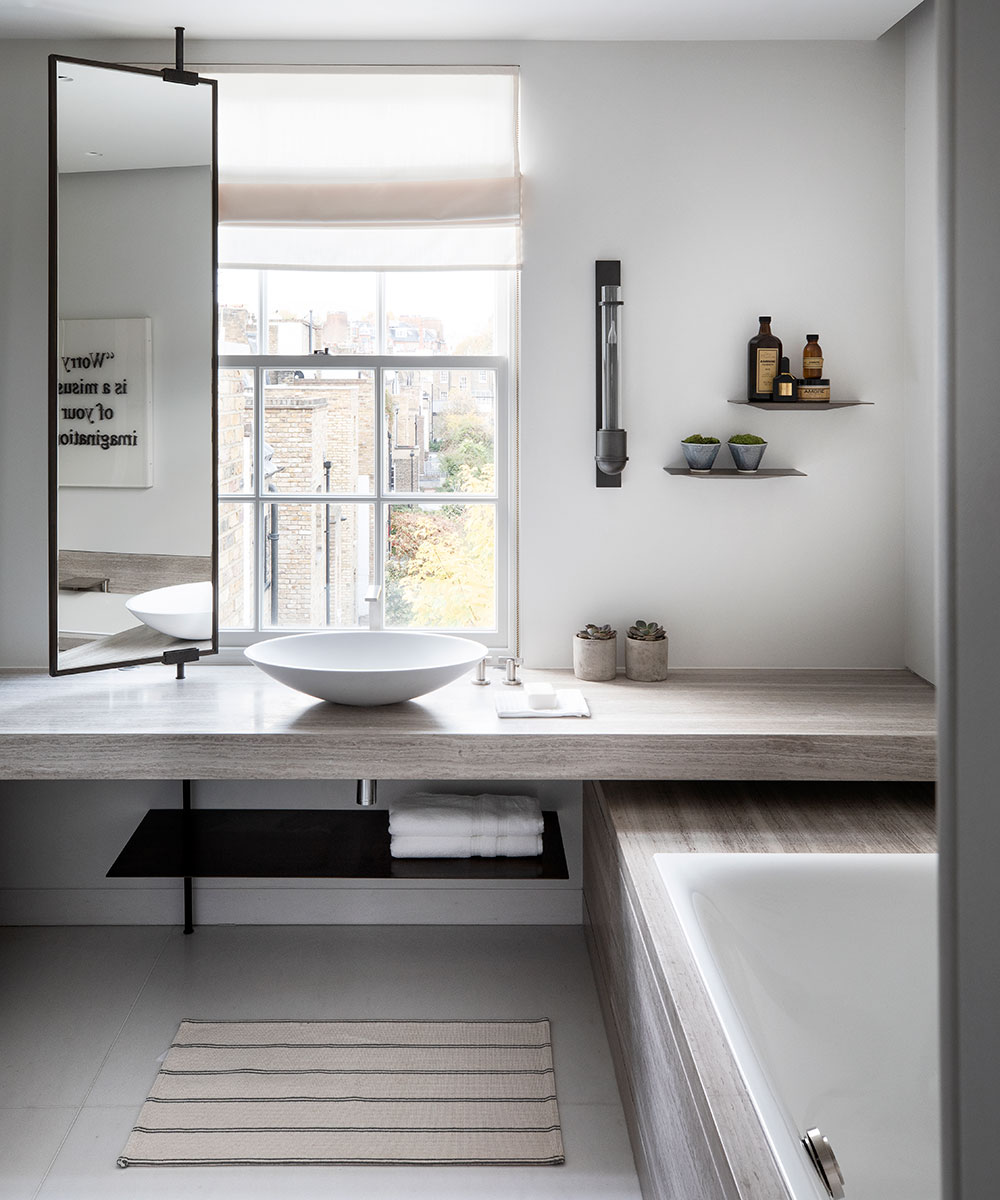
Guest bedroom
Louise chose the bronze four-poster bed to echo the elegant, linear feel of the interior.

Photography/ Paul Raeside

Jennifer is the Digital Editor at Homes & Gardens, bringing years of interiors experience across the US and UK. She has worked with leading publications, blending expertise in PR, marketing, social media, commercial strategy, and e-commerce. Jennifer has covered every corner of the home – curating projects from top interior designers, sourcing celebrity properties, reviewing appliances, and delivering timely news. Now, she channels her digital skills into shaping the world’s leading interiors website.