This thoughtfully decorated South African farmhouse is a dream indoors and out
Surrounded by sun-dappled orchards, this idyllic farmhouse celebrates nature and considered design

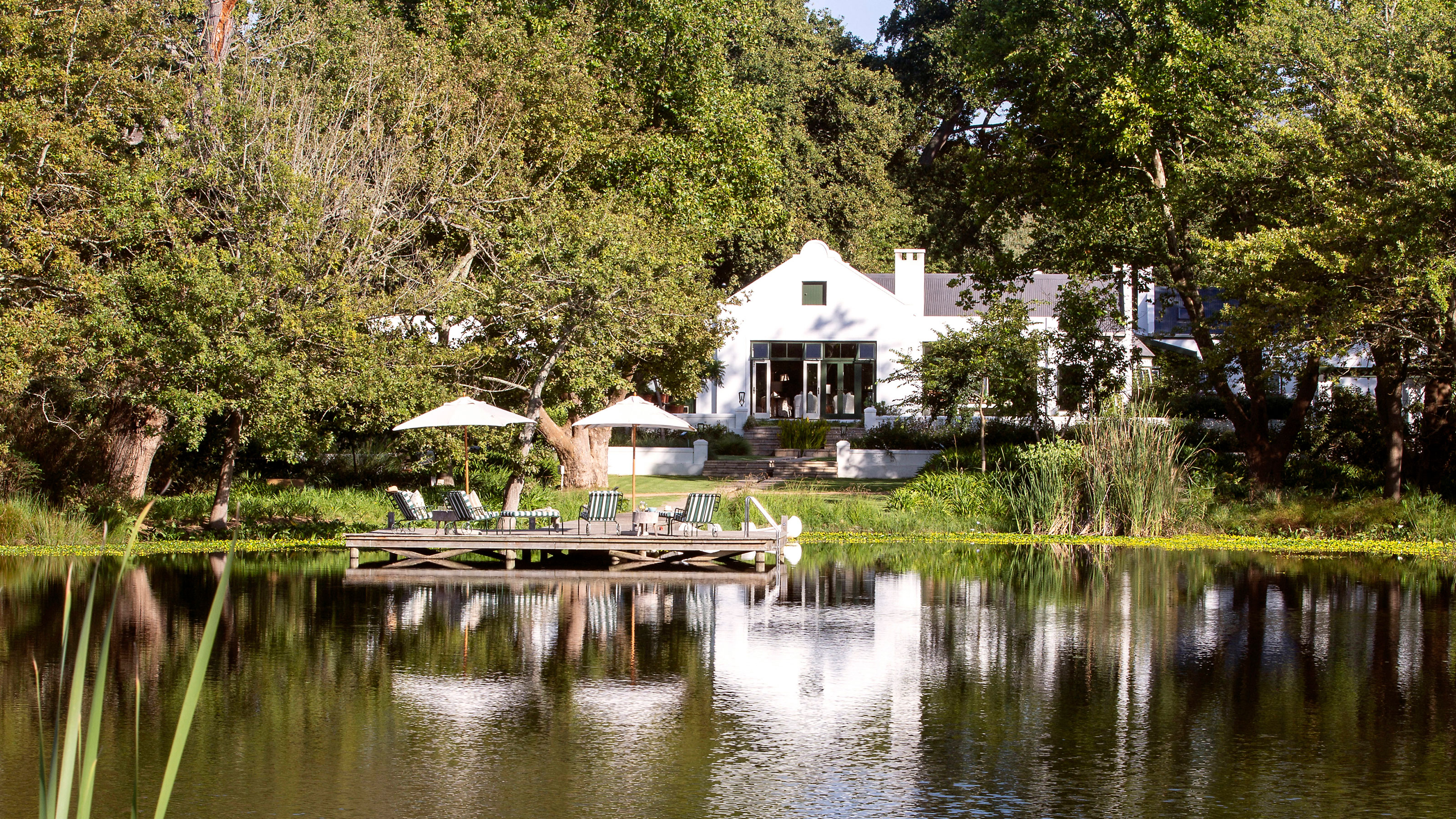
Design expertise in your inbox – from inspiring decorating ideas and beautiful celebrity homes to practical gardening advice and shopping round-ups.
You are now subscribed
Your newsletter sign-up was successful
Want to add more newsletters?

Twice a week
Homes&Gardens
The ultimate interior design resource from the world's leading experts - discover inspiring decorating ideas, color scheming know-how, garden inspiration and shopping expertise.

Once a week
In The Loop from Next In Design
Members of the Next in Design Circle will receive In the Loop, our weekly email filled with trade news, names to know and spotlight moments. Together we’re building a brighter design future.

Twice a week
Cucina
Whether you’re passionate about hosting exquisite dinners, experimenting with culinary trends, or perfecting your kitchen's design with timeless elegance and innovative functionality, this newsletter is here to inspire
Life on Margot and James Gilfillan’s farm could not be more idyllic. Whether they are relaxing on sofas before a crackling fire, gathering around the huge marble-topped table in the family kitchen or strolling through sun-dappled orchards, there seems little to separate the inside and out in this homestead.
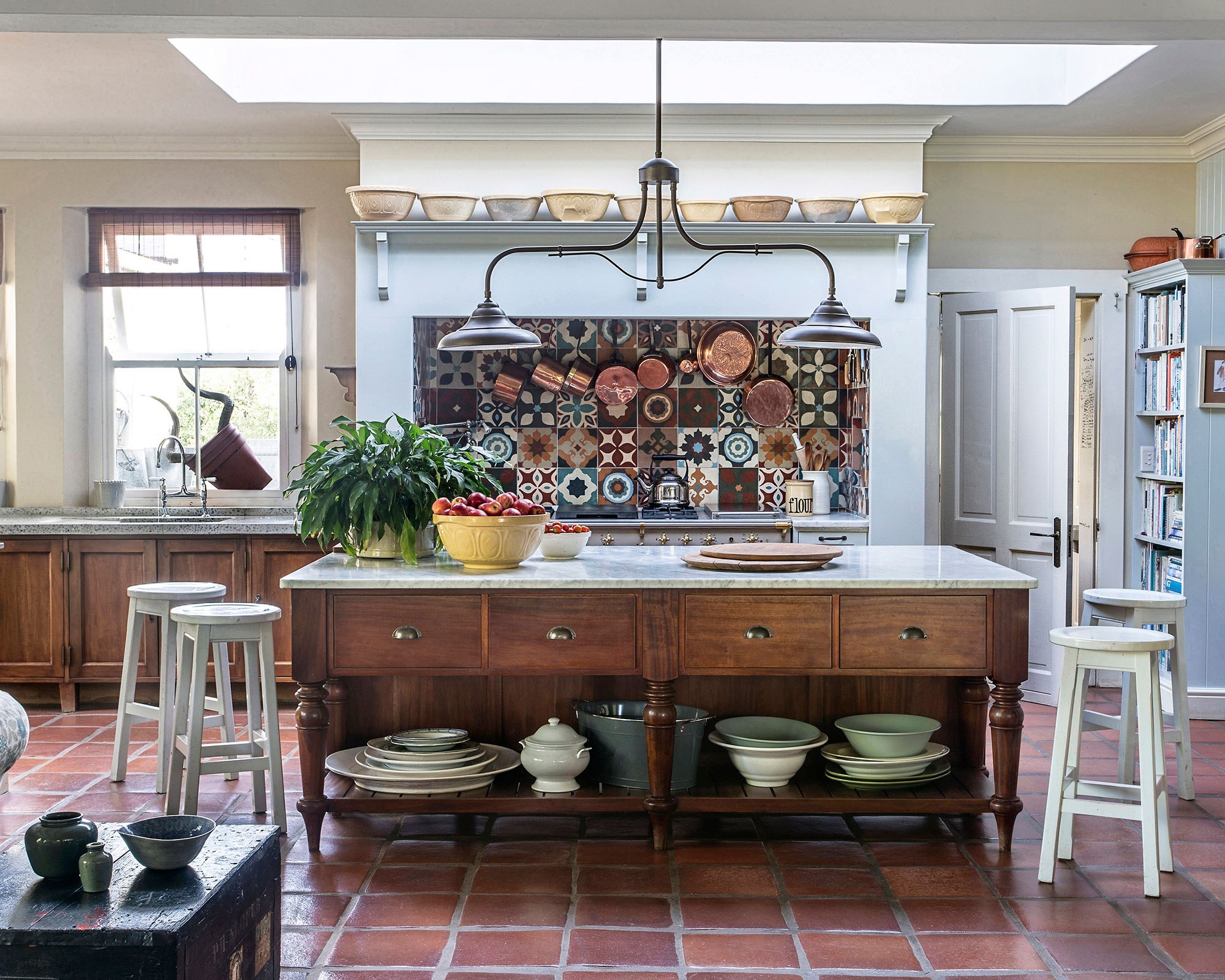
Daily living for the couple and their three daughters weaves through the home’s many French doors, framing domestic scenes set against a backdrop of floral patterns that welcome the outdoors in, while the abundant greenery beckons the family out.
The kitchen ideas that connect the home with nature include using painted tiles highlight the hearth and terracotta floor tiles.
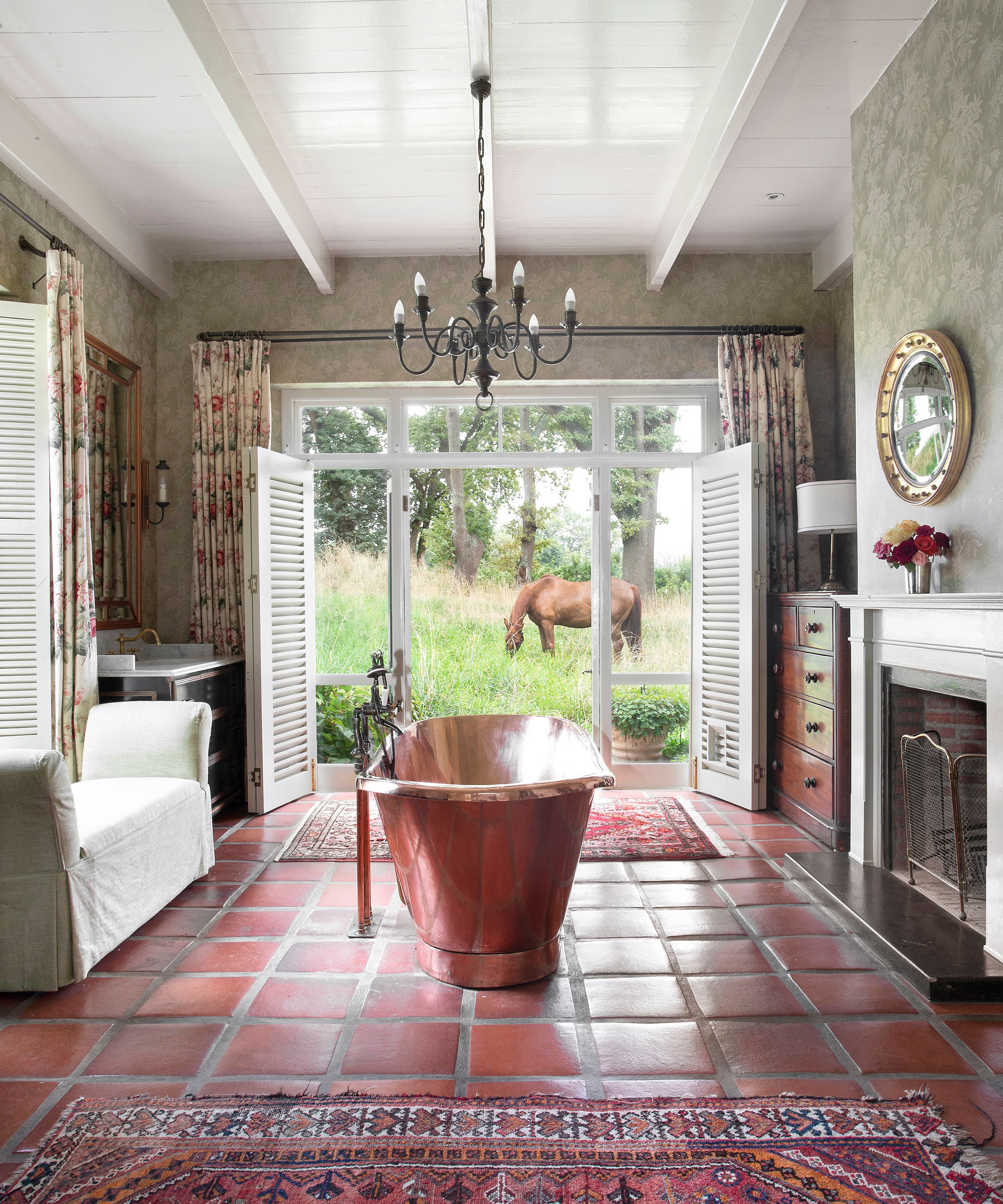
‘I wanted this to feel like a room, not a utility area,’ says Margot of her bathroom ideas. The room opens onto a grassy meadow – and it's divine.
There hasn’t always been such a relaxed flow: disconnected rooms, low ceilings, a dark kitchen and small windows once defined the original homestead. It is testimony to the couple’s renovations and Margot’s thoughtful decorating that life on the farm now embraces its surroundings so comfortably.
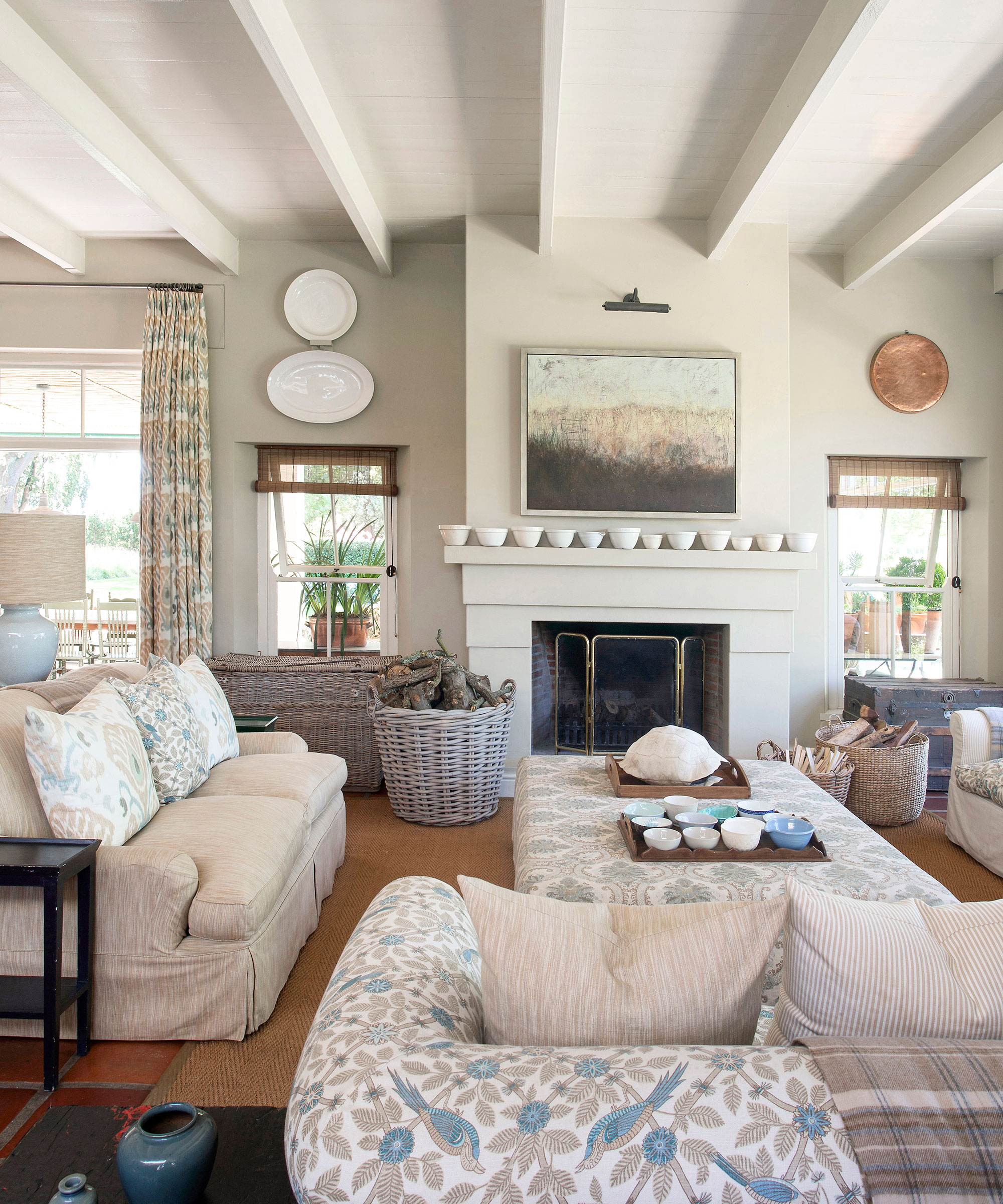
The family settled in the Elgin Valley – South Africa’s ‘apple country’ – in 2014, and renovating the house began in earnest. Margot’s vision was to prioritize comfort and practicality. Plans included generous spaces that flowed seamlessly onto a veranda. ‘I wanted to make the most of the views, bringing lots of light in,’ she says.
The living room ideas are defined by their elegance – the faded blues, dusty fawns, loose upholstery and crafted and rustic pieces make for a restful space.
Design expertise in your inbox – from inspiring decorating ideas and beautiful celebrity homes to practical gardening advice and shopping round-ups.
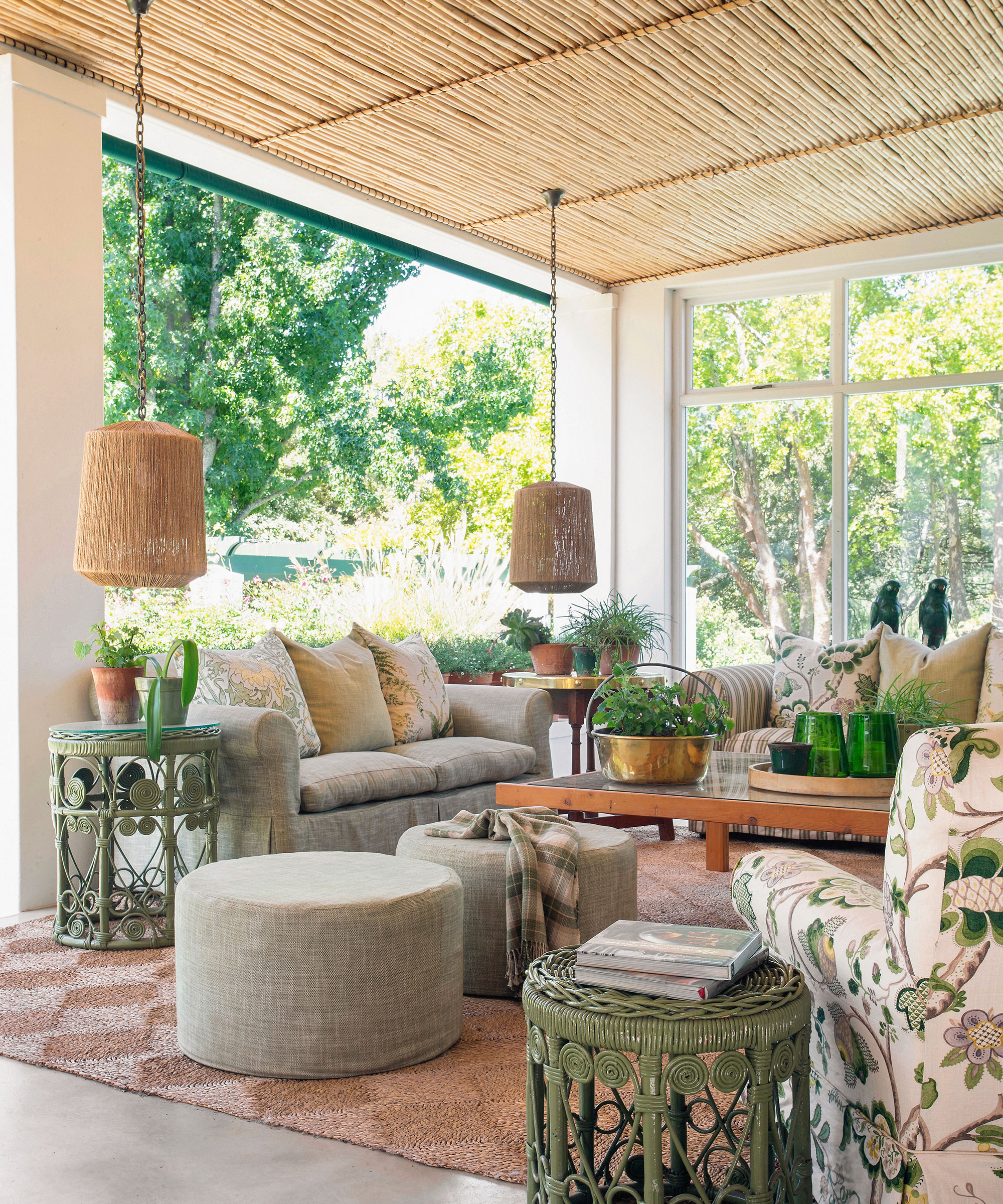
Comfort was necessary, so six open fireplaces were built and underfloor heating installed to provide warmth in the winter. A new wing was designed to house a main suite, three en-suite bedrooms for the girls, a television room, and his and hers home offices, all connected to the original structure with a wide, high-ceilinged passageway, complete with skylights.
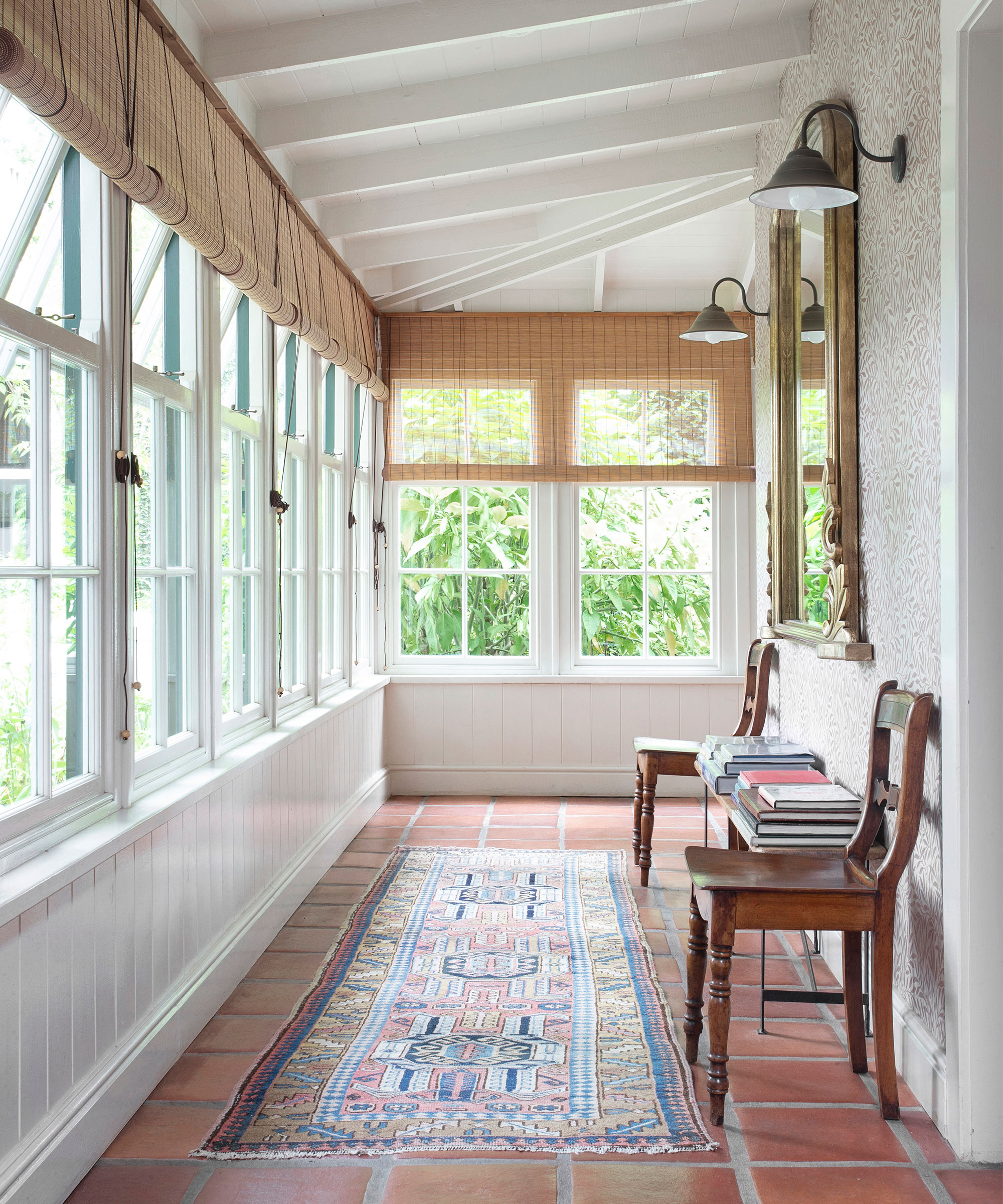
Margot tasked landscape designer Franchesca Watson with bringing her ideals of a romantic garden to life. ‘My garden is important to me,’ says Margot, ‘so the house has a disproportionate number of windows to make the most of its views.’
Planting closest to the house includes a lawn fringed with delicate grasses and flowers. The main suite leads onto a wilder, grassy meadow. This wildness intensifies as the garden steps down to a pool level, and once more to dam level planted with shrubs and agapanthus.
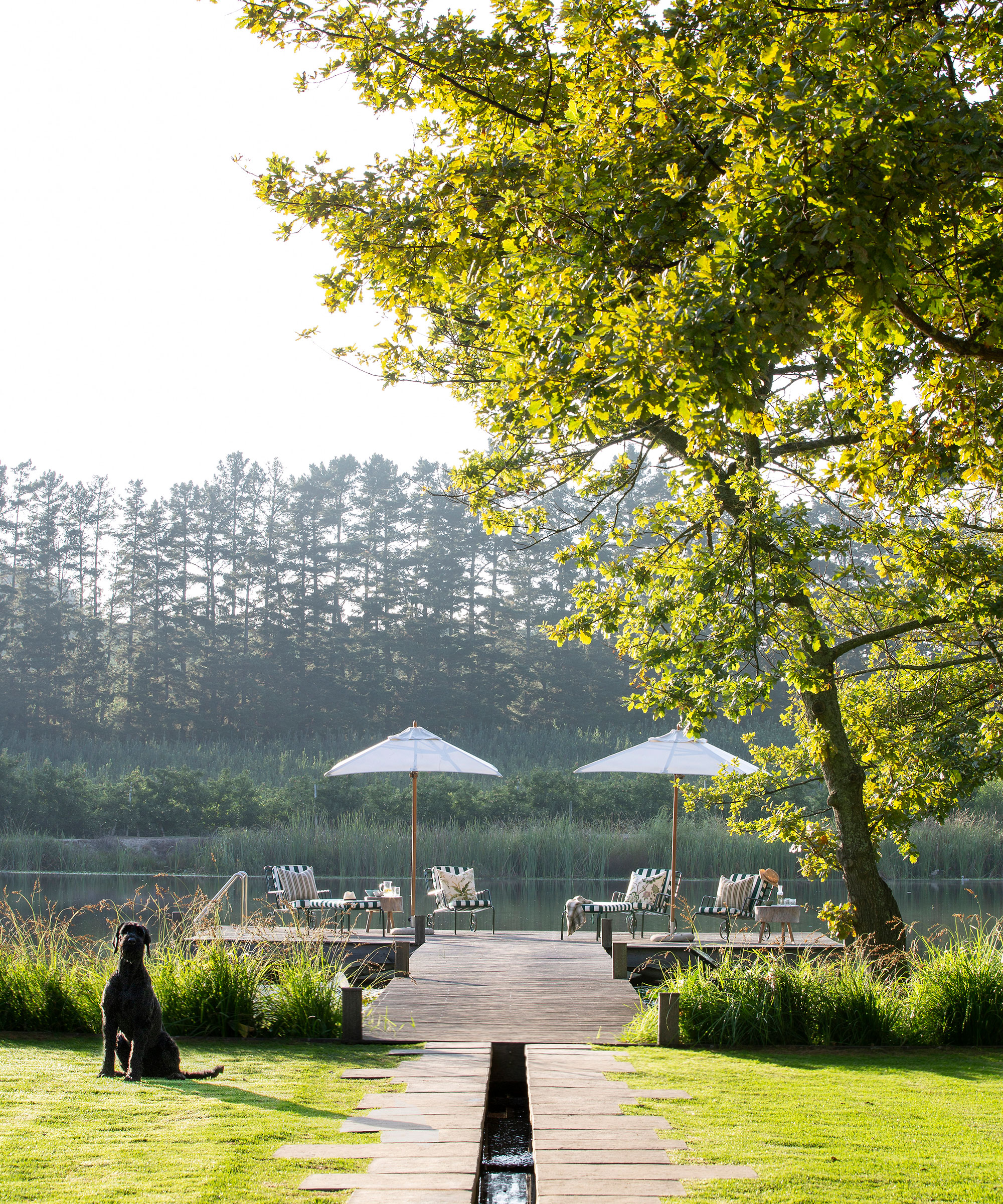
Indoors, floral heritage patterns reference the landscape beyond. ‘I’m a huge fan of Sanderson, Colefax & Fowler and Bennison fabrics, and used my gut-feel when choosing designs,’ she says. ‘These are in greens, pinks, faded blues and soft reds, always against cream backgrounds. I love floppy, loose covers for sofas and chairs, so I splurged on fabrics for these.’
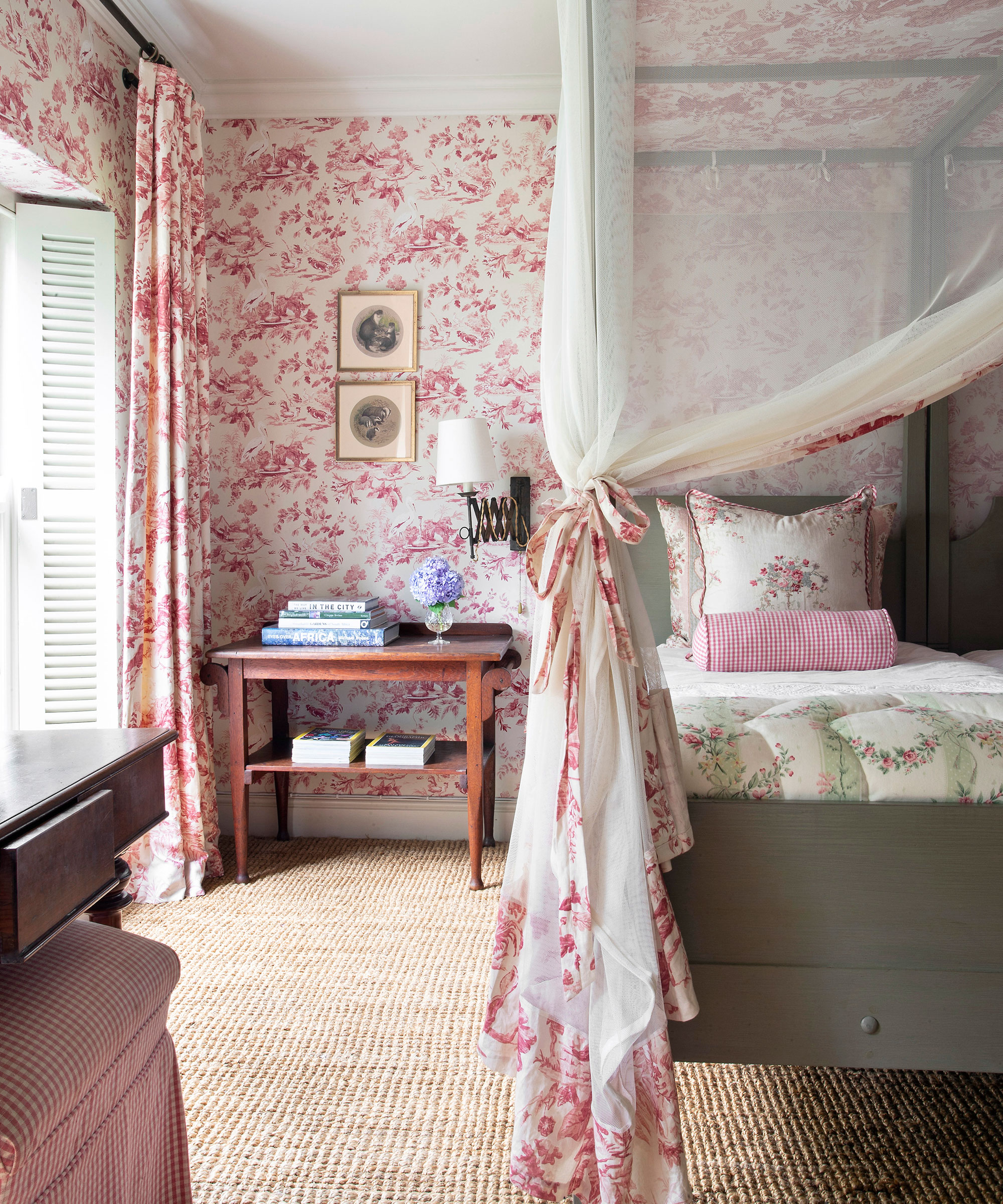
Margot’s love of traditional decorating, coupled with nostalgia for her maternal grandmother’s English farmhouse, served as inspiration when it came to furnishing the rooms. ‘I just adore old things and furniture that reminds me of days gone by.’
Margot’s love of collecting is apparent, too. ‘Nothing is more rewarding than finding unloved gems and restoring them,’ she says of the second-hand cupboards and tables that house her treasures.
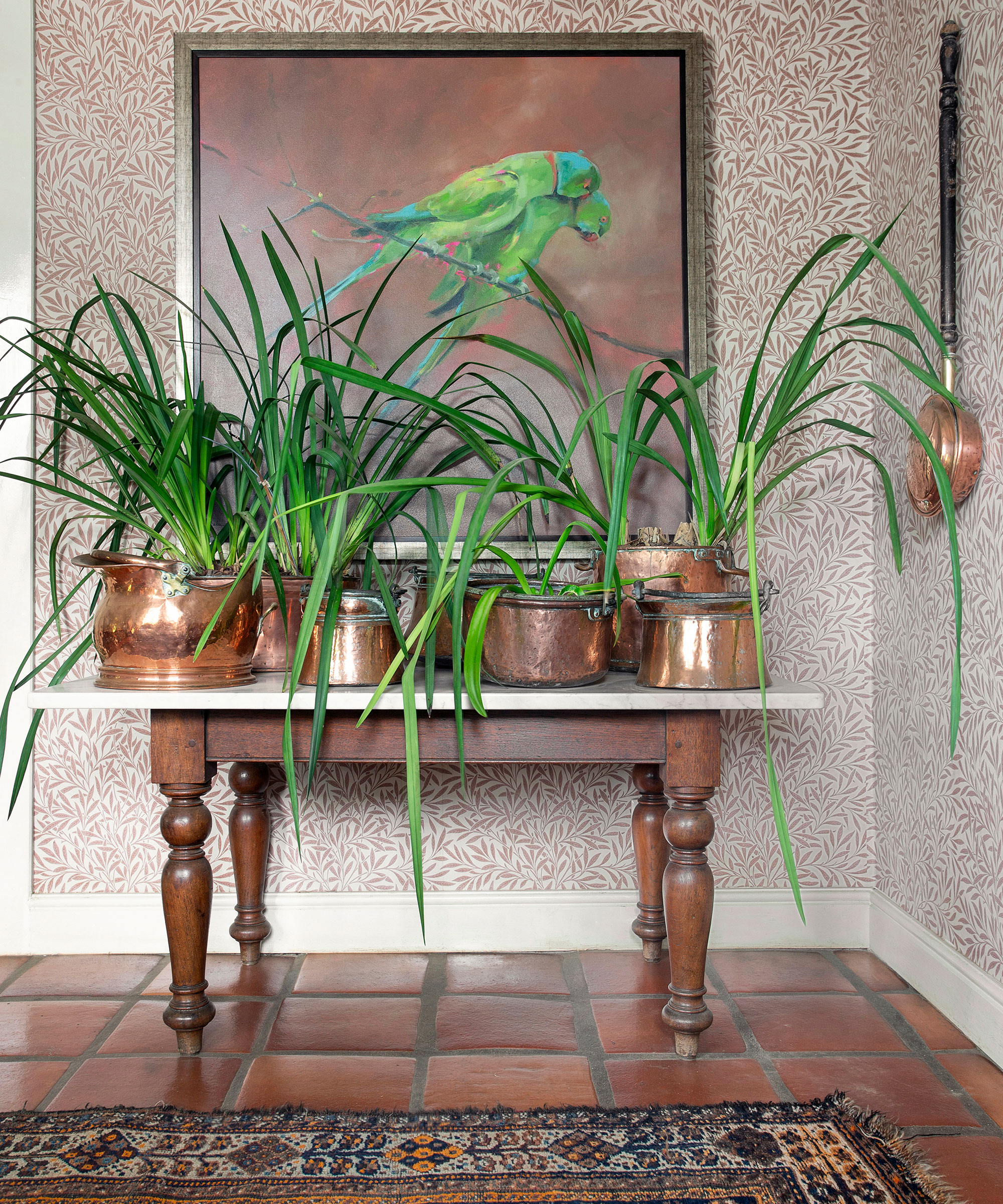
Life on the farm is free-range, the family’s lifestyle shaped by the seasons. In summer, the Gilfillans share their pool with frogs, all seeking respite from the heat. During harvesting, dogs charge through open doors chasing apple-laden tractors.
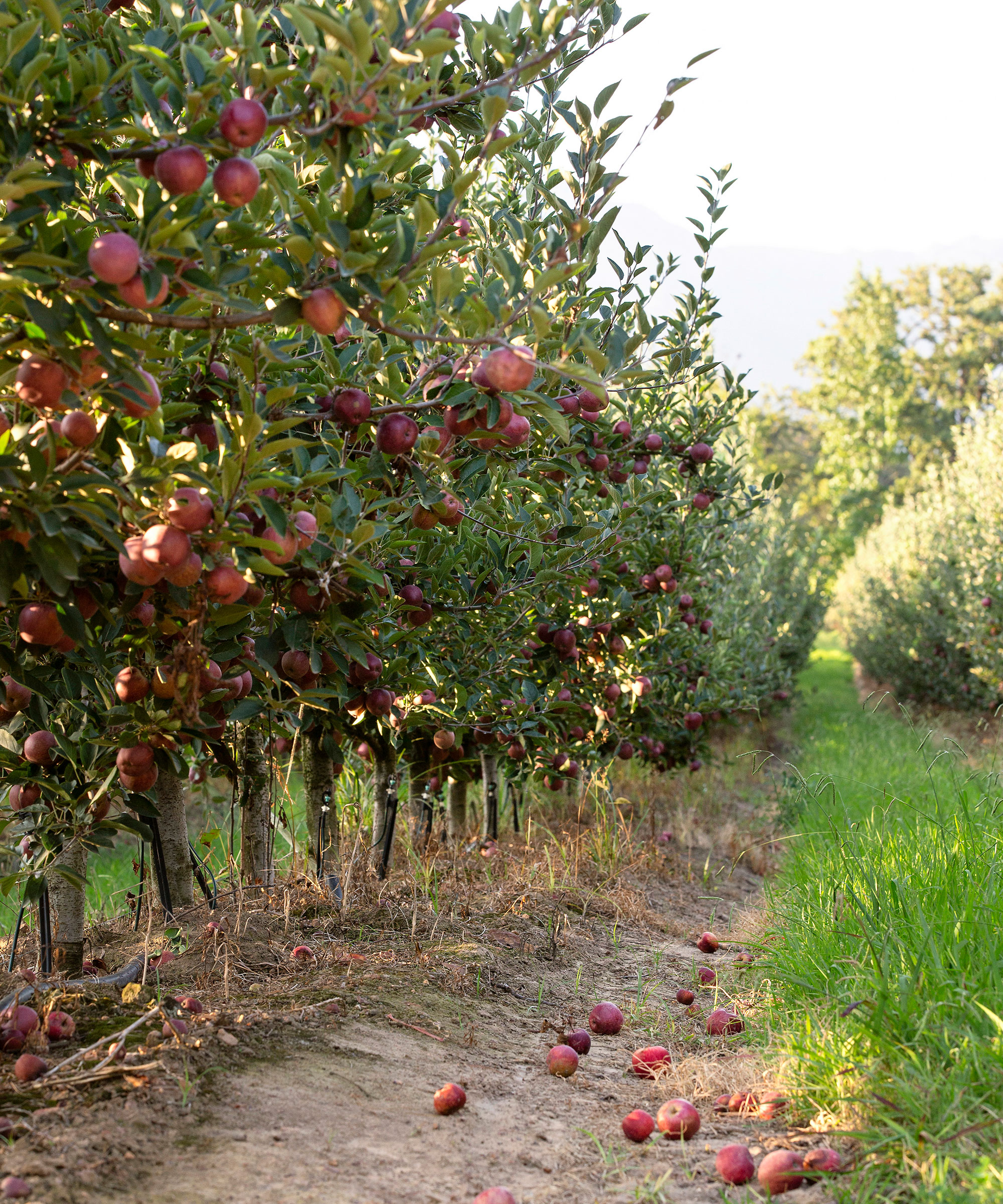
‘I am acutely sensitive to my surroundings, harnessing energy from my home,’ says Margot, as she surveys the nearby horses from her favourite veranda sofa. ‘It’s my environment that keeps my mood in check.’
Words/Martin Jacobs

Thea Babington-Stitt is a Content Editor at Future. She has been an interiors journalist for nearly 10 years and has held positions at LivingEtc, Country Homes & Interiors and Homes & Gardens. Currently, she is writing for Ideal Home and Style At Home's websites and magazines.