Take a tour of this wonderfully playful home where dopamine decor rules
To create a truly happy home, the owners of this townhouse wanted designer Lauren Gilberthorpe to add fun, colorful flourishes everywhere
Zara Stacey
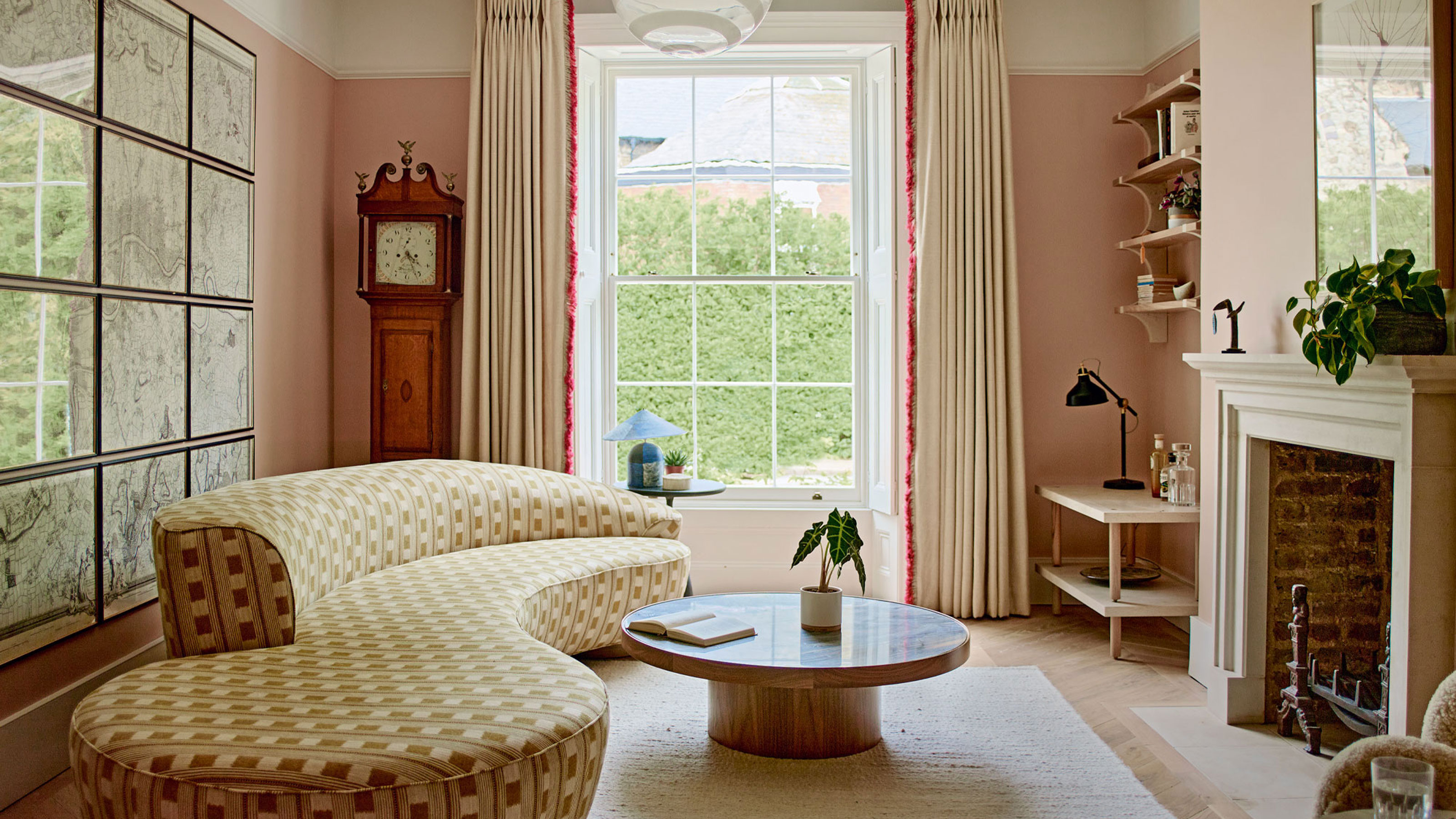
Design expertise in your inbox – from inspiring decorating ideas and beautiful celebrity homes to practical gardening advice and shopping round-ups.
You are now subscribed
Your newsletter sign-up was successful
Want to add more newsletters?

Twice a week
Homes&Gardens
The ultimate interior design resource from the world's leading experts - discover inspiring decorating ideas, color scheming know-how, garden inspiration and shopping expertise.

Once a week
In The Loop from Next In Design
Members of the Next in Design Circle will receive In the Loop, our weekly email filled with trade news, names to know and spotlight moments. Together we’re building a brighter design future.

Twice a week
Cucina
Whether you’re passionate about hosting exquisite dinners, experimenting with culinary trends, or perfecting your kitchen's design with timeless elegance and innovative functionality, this newsletter is here to inspire
It is rare for a designer to be asked to put practicalities aside in favor of good taste, especially when the homeowners have three small children in tow. Not dissuaded from buying the ‘best’ for fear of inevitable scratches or sticky fingers, Larry Hillier, a barrister, and wife Helene, a strategic consultant, challenged interior designer Lauren Gilberthorpe to be ‘brave and bold’ with her designs.
They wanted their Grade II-listed Georgian townhouse in London not to be a relic or a showpiece, but for it to display signs of life – scratches and all. ‘Larry and Helene wanted playful, family-orientated interiors, but they weren’t overly precious about making sure it was all washable and indestructible, which is frankly unusual,’ says Lauren. ‘It’s such a fun house, reminiscent of a sweet shop when you walk in with its candy color palette, fabulous fringing and lollipop lighting. They really pushed the boundaries and it’s utterly delightful as a result.'
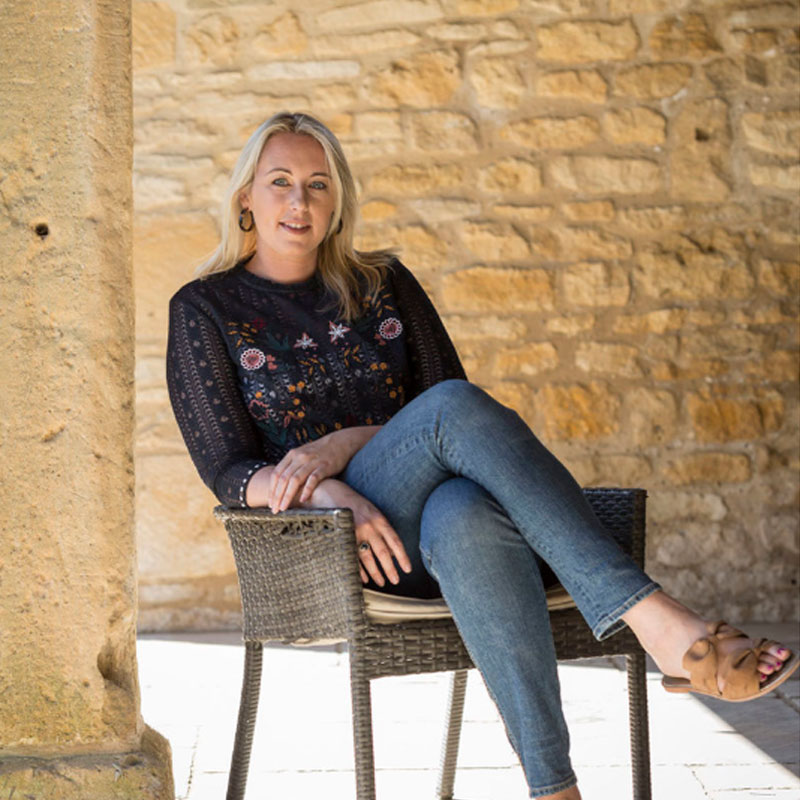
Lauren Gilberthorpe is the founder and creative driving force behind her interior design practice. She heads up and oversees a carefully assembled design team, offering direction and inspiration from her wealth of experience based on a decade and more in the industry.
The house had been untouched by its former owners, the illustrious journalist Katharine Whitehorn and spy novelist Gavin Lyall, and was in need of a complete overhaul to make it suitable for modern family life. Russell and Lauren worked collaboratively to reconfigure the layout, gutting the kitchen, repositioning the main en suite, and pushing out the dormer on the top floor to add in a bathroom and two larger bedrooms for the children.
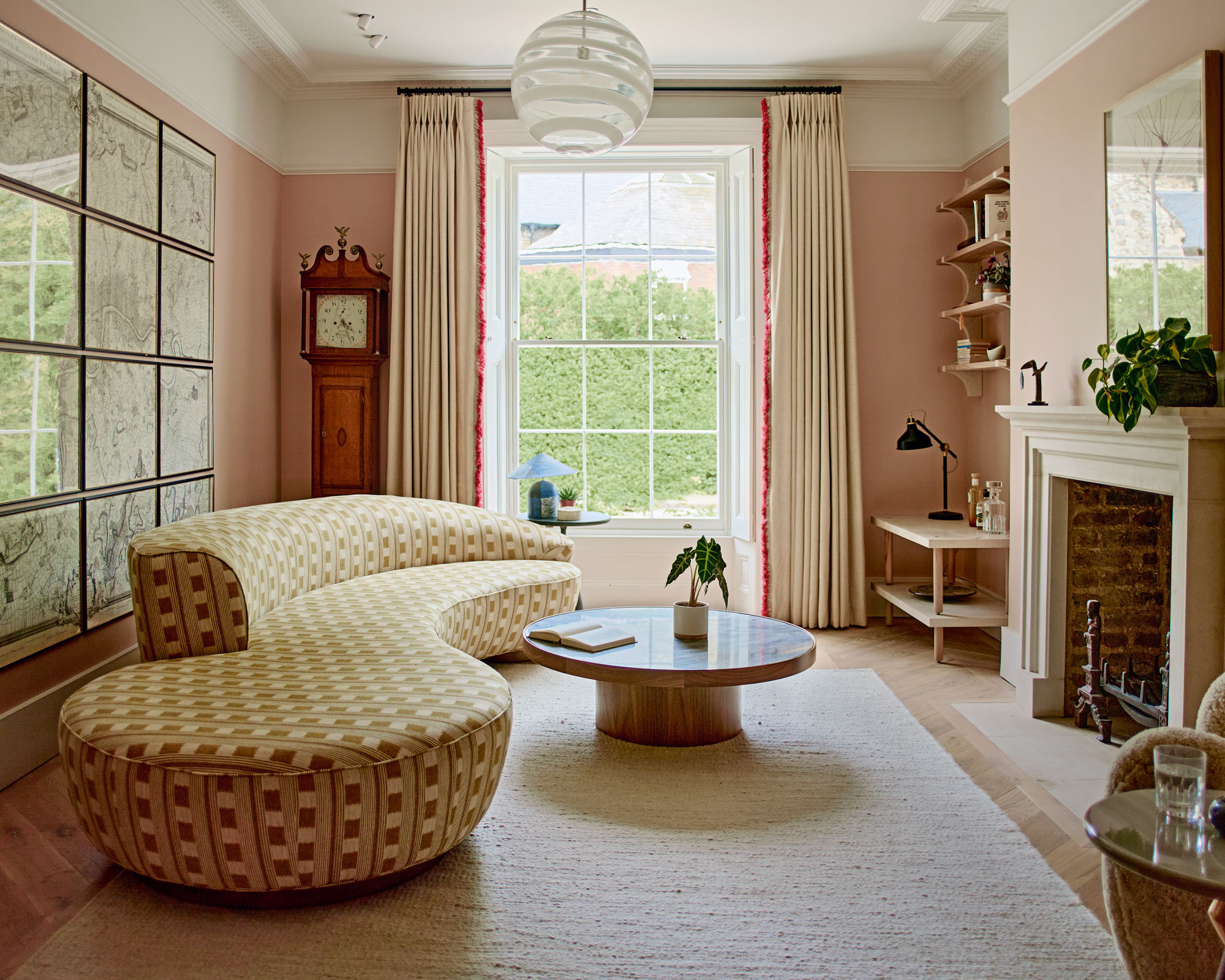
Bespoke sofa specified by Lauren Gilberthorpe Interiors; created by The Interior’s House and covered in Christopher Farr Cloth fabric. Coffee table, bespoke by Russell Everton for Studio 100A. Pendant light, Hector Finch.
‘There was a real feeling of breathing new life into the old house and not trying to replicate what it would have looked like, but juxtaposing vintage pieces and heirlooms with modern designs – it’s a halfway house between minimalist and maximalist, with quality pieces used sparingly but each adding something, whether that’s color, texture or narrative.’ says Lauren.
For the formal living room, the couple ‘wanted a smart evening space for grown-ups, but brought up to date in a playful way,’ says Larry. ‘The solution was the curved statement sofa, which dominates the space and creates the perfect spot for pre-dinner drinks.' For the living room wall decor, a Ben Pentreath-inspired map wall depicts 18th-century London.
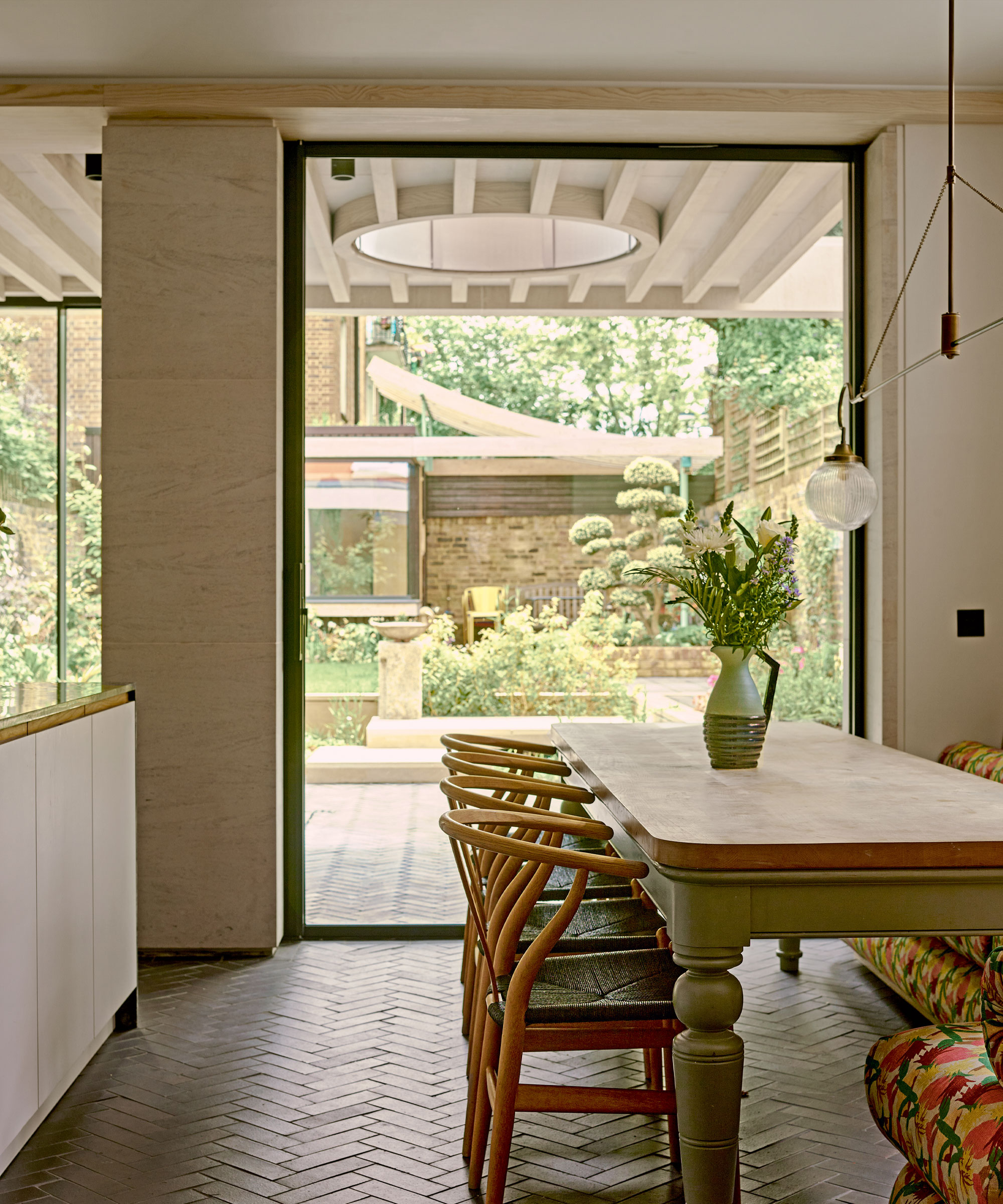
Banquette seat by Lauren Gilberthorpe Interiors; covered in fabric by Christopher Farr Cloth. Pendant by CTO Lighting.
Following tradition, the more utilitarian spaces, including the kitchen, snug and TV room, are found below stairs – but there’s not a scullery-style kitchen in sight.
While the rear extension designed by architect Russell Everton from Nagan Johnson is unashamedly modern, it speaks the same language, repurposing the original Georgian timbers and plastered using traditional methods of the era.
Design expertise in your inbox – from inspiring decorating ideas and beautiful celebrity homes to practical gardening advice and shopping round-ups.
Larry and Helene waived the predictable shaker cabinetry in favor of a pared-back design by Jack Trench, with the focus on luxurious finishes and detailed craftsmanship. The tiled stone floor continues into the garden with the large glazed door accentuating the inside-outside feel.
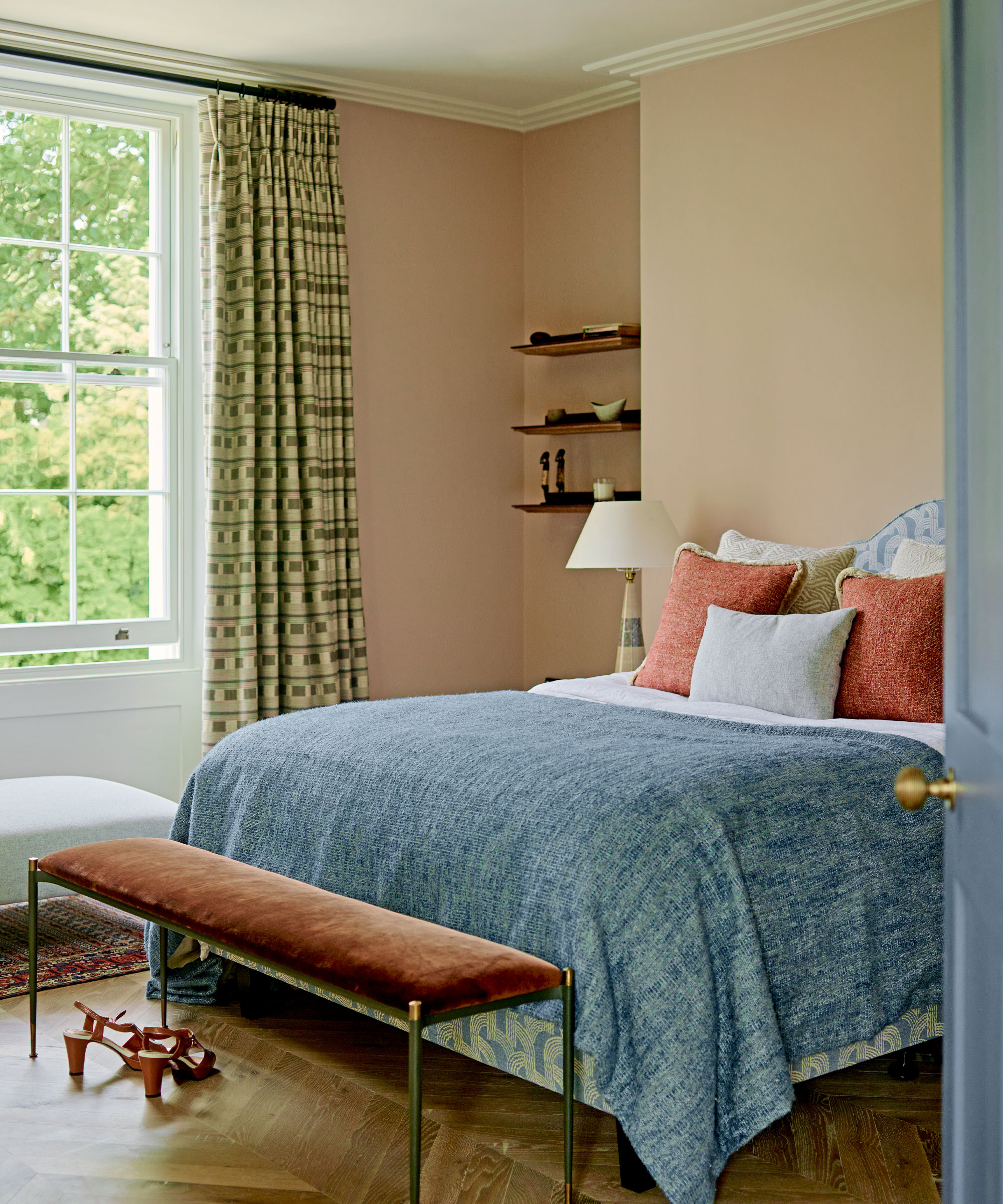
Table lamp, Retrouvius. Chaise longue (opposite page), Pinch. Bed made by Manor Rose; covered in fabric by Fermoie. Curtains made by Lauren Gilberthorpe Interiors in fabric by Christopher Farr Cloth.
The first-floor main bedroom is a serene sanctuary away from the family rooms, decorated in a soothing palette of pink, green, and blue, with dashes of beautiful pattern.
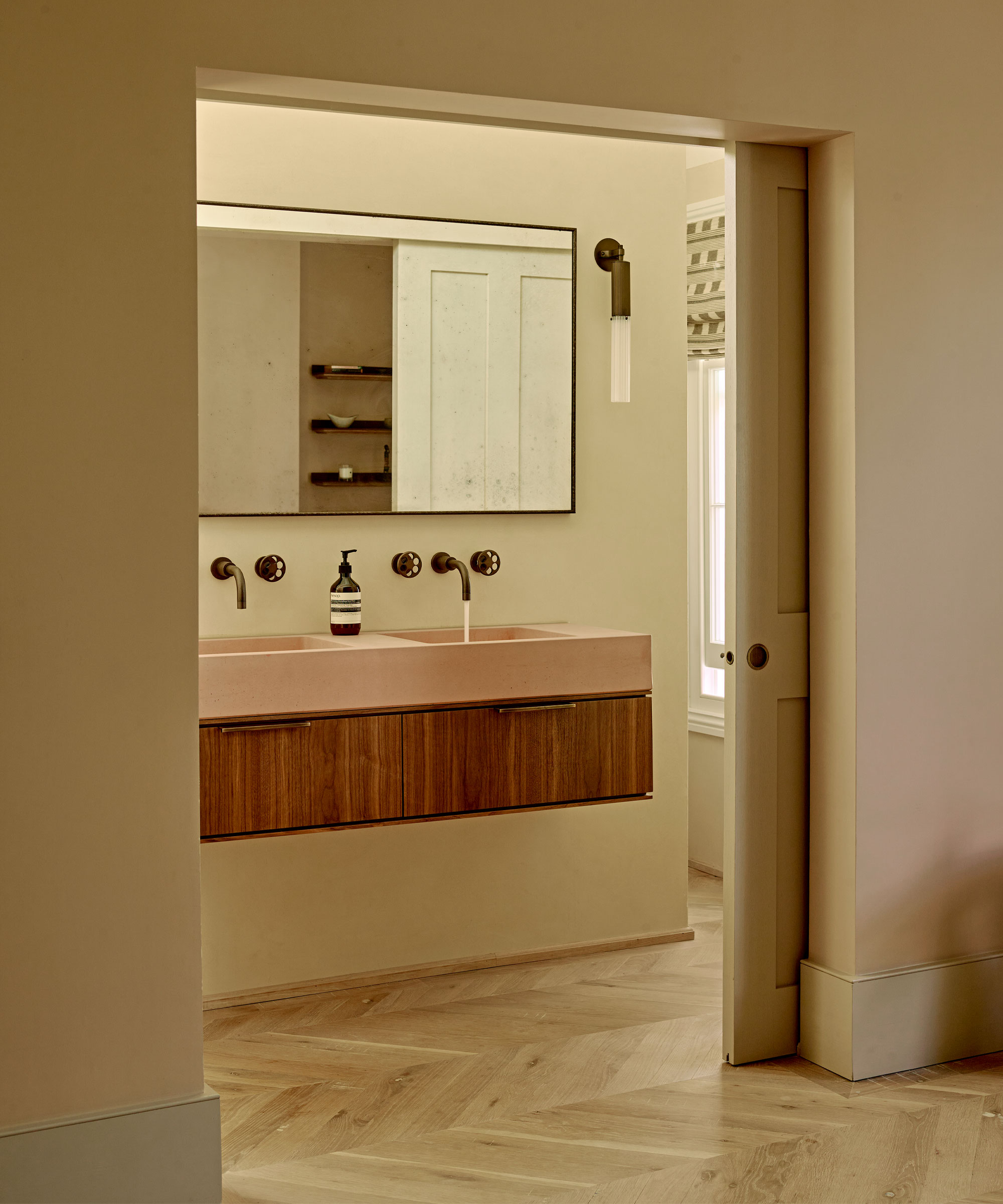
Vanity unit, Kast. Taps, Studio Ore. Flume wall light, J Adams Lighting. Mirror, Rough Old Glass.
Double doors then lead to the en suite, which was designed to ‘not look too bathroomy’, with a heavy focus on texture. Warm and luxurious textures of tadelakt, bronze, and wood ensure that the bathroom is unified with the cozy bedroom.
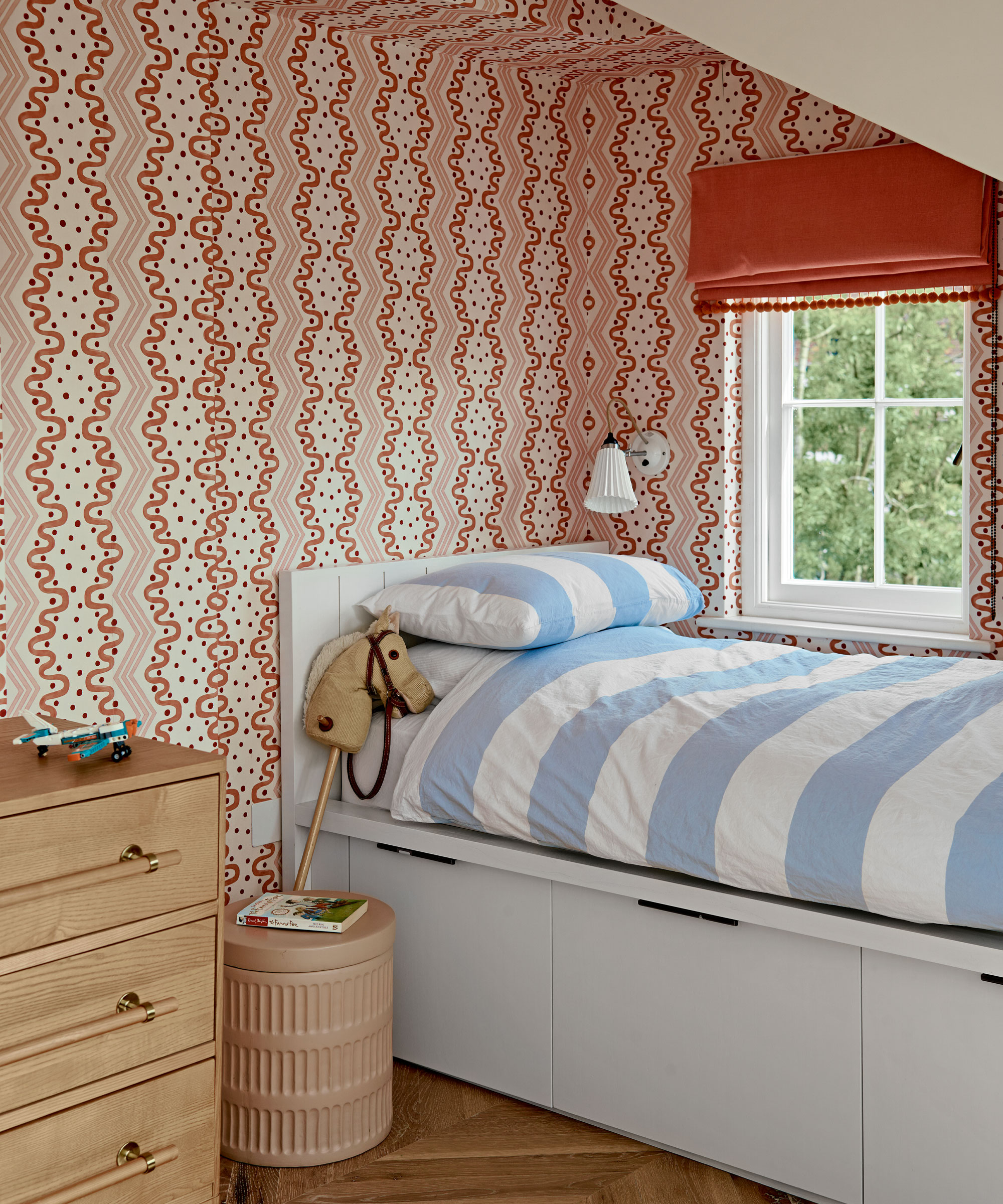
Madame Ziggle wallpaper by Ottoline. Bed, Wayfair. Blind made by Lauren Gilberthorpe Interiors in fabric by Romo with trim from Samuel & Sons.
By contrast, the daughters’ shared space on the top floor is a riot of color and decorated with pattern, with vibrant clashes of pink and orange tones.
‘My favorite part of the day is reading bedtime stories with the children – it’s really cozy up there,’ says Larry. ‘The whole house feels like it’s been lived in for a long time and that we’ve always been here – it’s just a lovely, happy space to spend time in.’
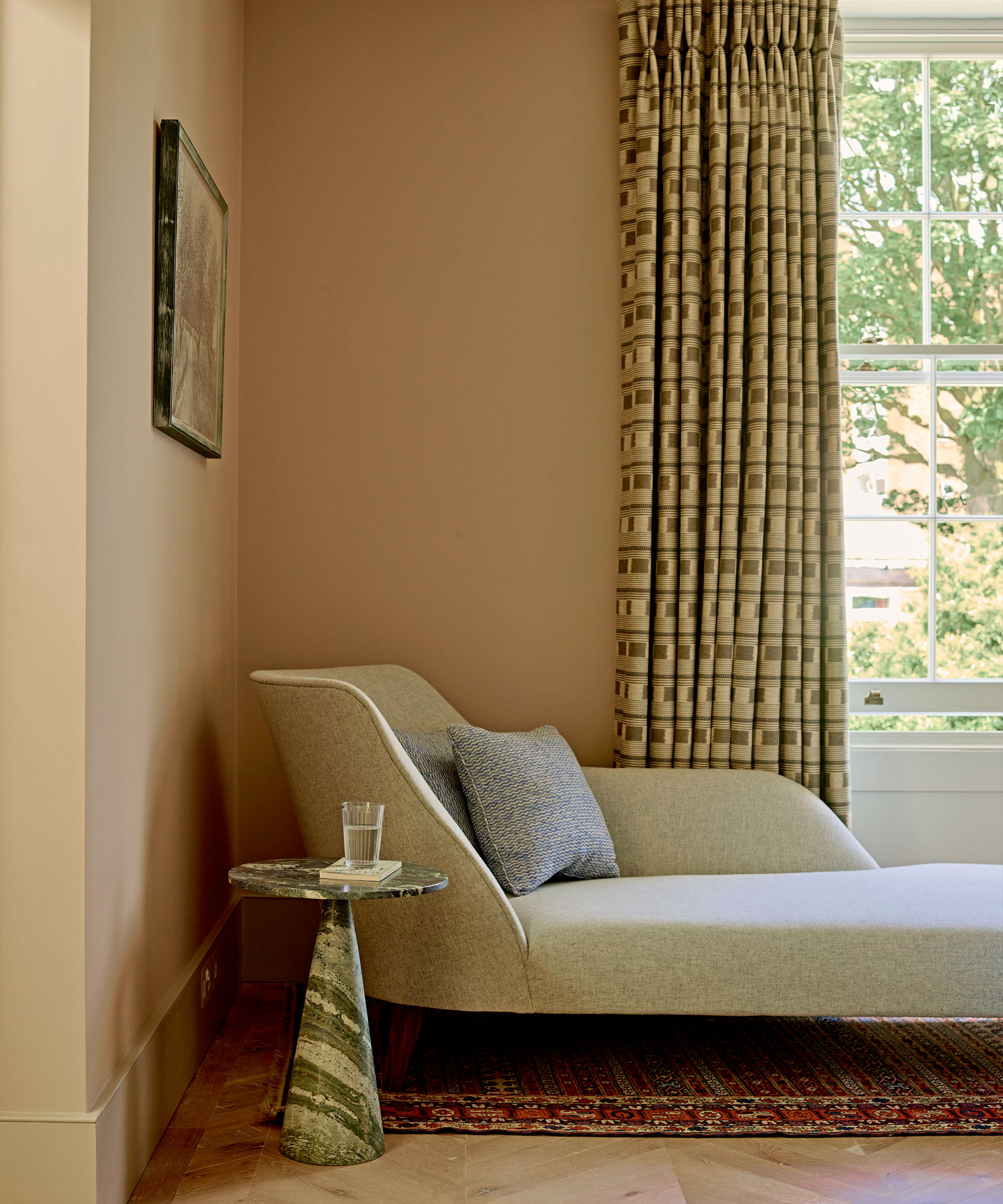
- Zara StaceyContent Editor