‘It’s much harder than it looks' – explore a Minneapolis new build home that feels like it's stood in place for centuries
The design team behind this brand new build was tasked with crafting a classic home from the ground up, and the result proves a house doesn't have to be ancient to have tons of character

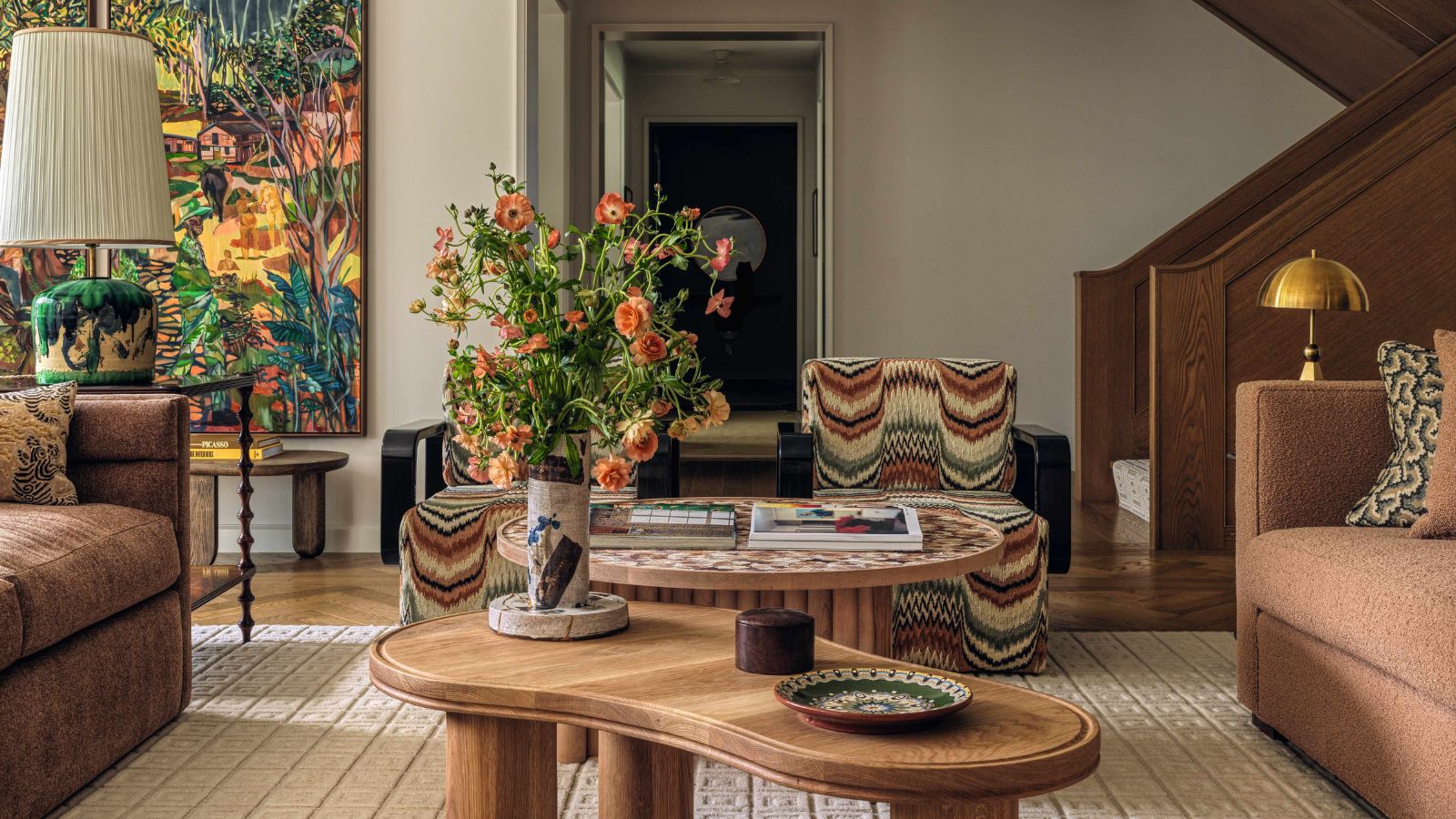
Design expertise in your inbox – from inspiring decorating ideas and beautiful celebrity homes to practical gardening advice and shopping round-ups.
You are now subscribed
Your newsletter sign-up was successful
Want to add more newsletters?

Twice a week
Homes&Gardens
The ultimate interior design resource from the world's leading experts - discover inspiring decorating ideas, color scheming know-how, garden inspiration and shopping expertise.

Once a week
In The Loop from Next In Design
Members of the Next in Design Circle will receive In the Loop, our weekly email filled with trade news, names to know and spotlight moments. Together we’re building a brighter design future.

Twice a week
Cucina
Whether you’re passionate about hosting exquisite dinners, experimenting with culinary trends, or perfecting your kitchen's design with timeless elegance and innovative functionality, this newsletter is here to inspire
How do you make a new house feel old? That’s a question interior designer Victoria Sass debated many times over when creating this classic American white brick house for a family of five in a leafy neighborhood close to Minneapolis in Minnesota. The family had spotted the plot’s potential in 2019, drawn to its tranquil waterside setting, and gained permission to demolish the existing neglected home, replacing it with a sympathetic build.
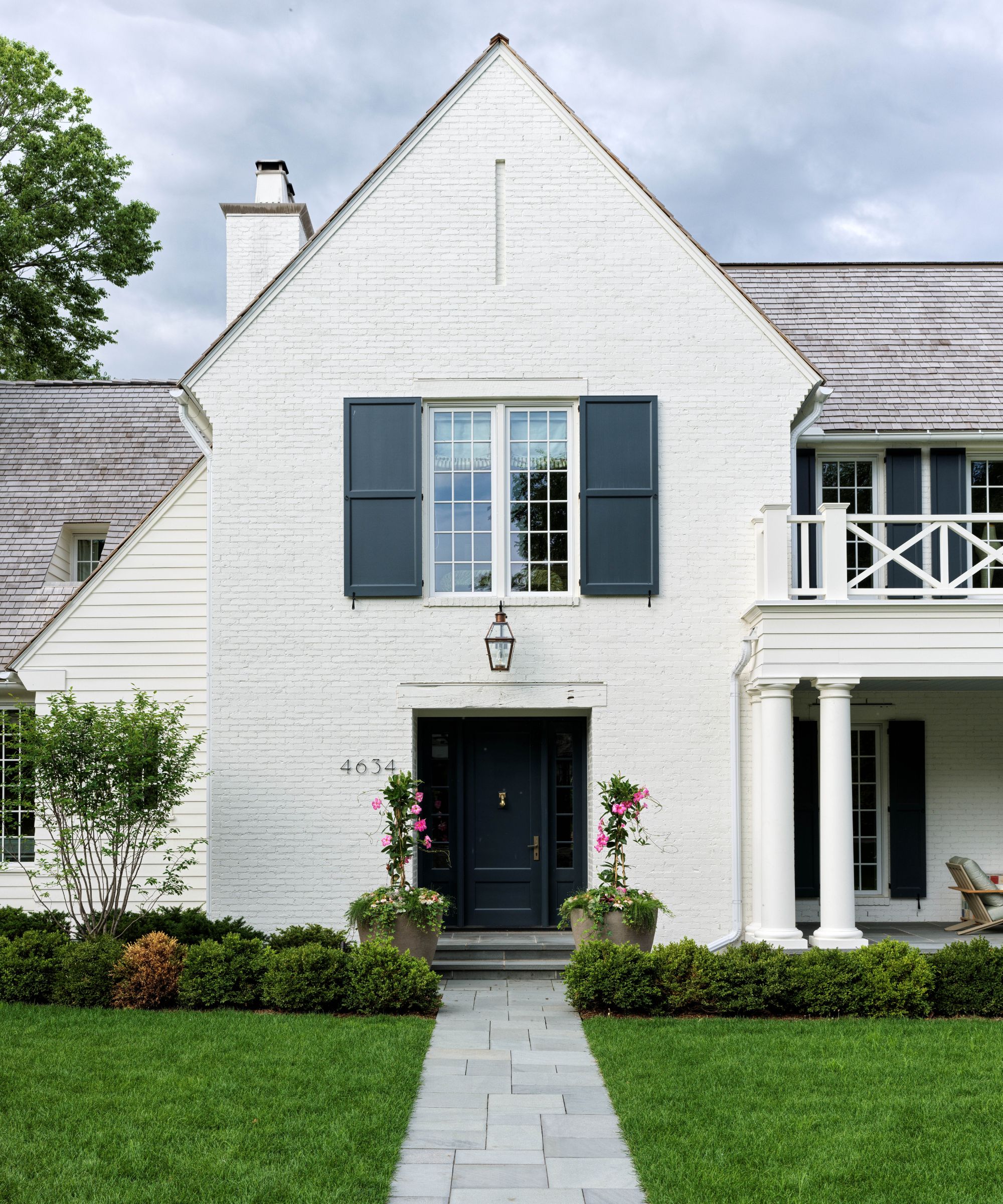
‘It’s much harder than it looks,’ concedes Victoria. ‘New builds can feel a bit too perfect. In this case, we asked architecture firm Murphy & Co to loosen things up a little, make the house feel older. Older houses don’t always make sense; sometimes the flow is a little off; a small room might be sequestered off a bigger space; shapes are asymmetrical. We knew we had to undo things a little because if it was too sensible it wouldn’t feel old.’
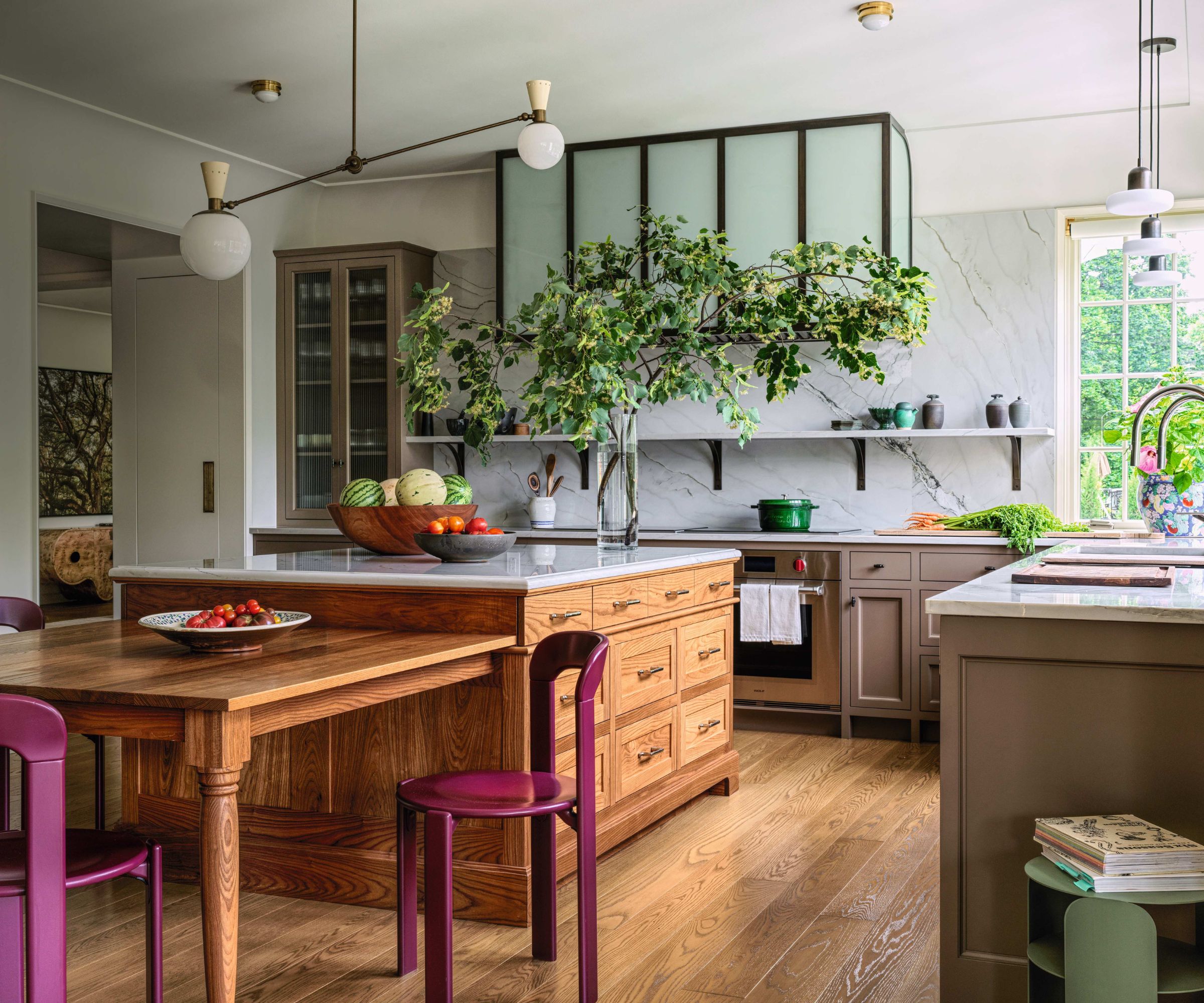
Kitchen: A mix of painted and ash units lends a relaxed feel. Cabinetry in Tiki Hut, Sherwin‑Williams. Puck pendants (over sink), In Common With. Brass and opaline counterbalance lamp (over island), Obsolete. Rey chairs, HAY. Oak flooring, Belrose & Co.
Not that this house is a pastiche of other heritage homes in the area – instead, it has an evolved, lived-in feel that’s hard to date, and that’s what its owners wanted. ‘Relaxed, unpretentious, and not remotely grandiose’ is how Victoria describes the home, which features wooden balconies, floor-to-ceiling windows, screened verandas, a classic all-American porch, and a wooden dock in the garden leading straight onto Minnehaha Creek.
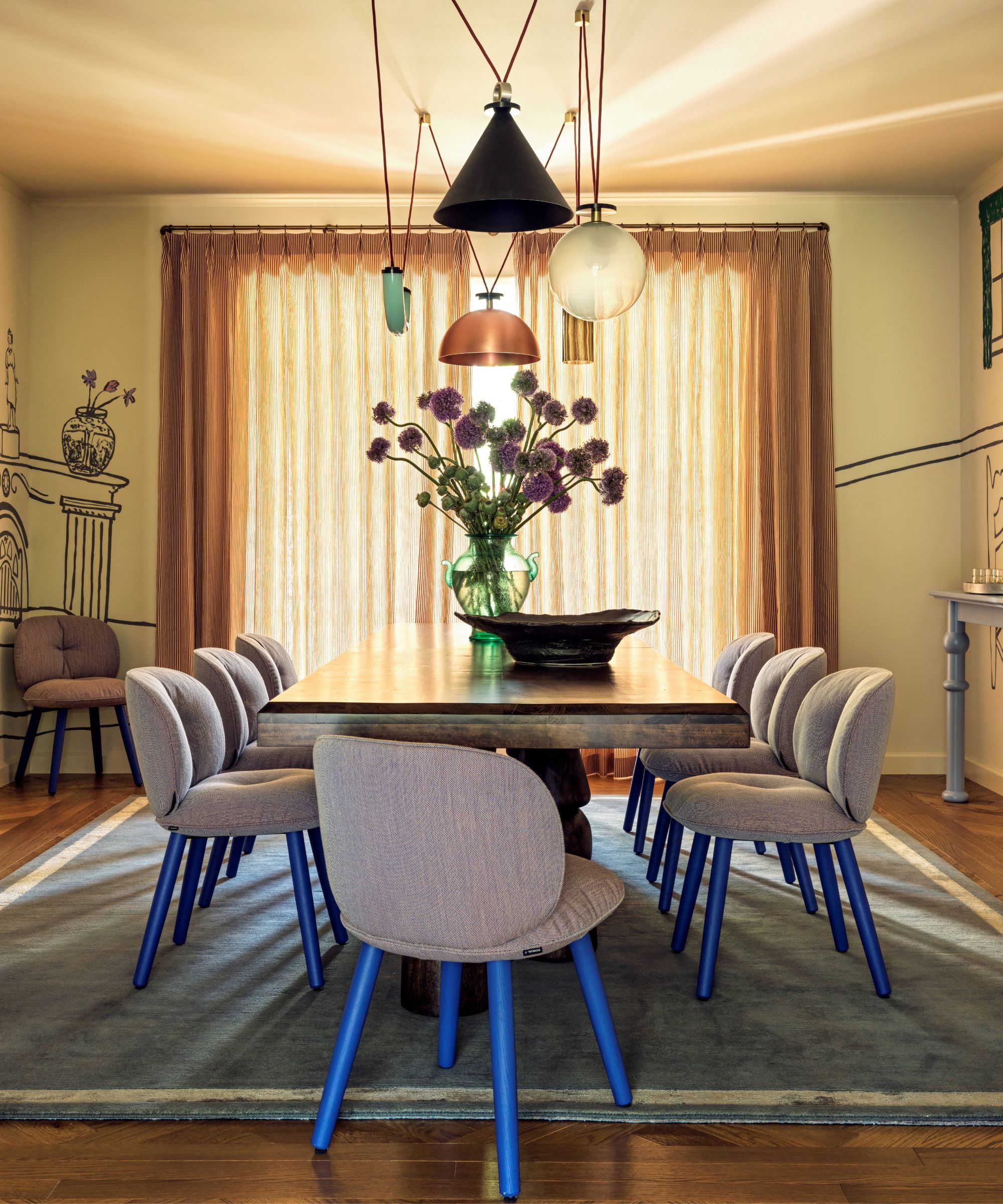
Dining Room: The space is defined by a statement light and a dining table with turned wood columns. El Templo dining table, Pfeifer Studio. Mullit dining chairs, Sancal. Shape Up 5-Piece chandelier, The Future Perfect.
A traditional palette of off-whites, rusts, and caramels set against oak flooring and timber windows provides a grounding backdrop across three stories, with the main living spaces sited on the middle floor.
Yet there are a host of left-field decorative choices too, from the flame-stitch armchairs in the sitting room to the sculptural Moon light in the entryway – part light fitting, part art installation. That contrast has come out of this home’s surprising design journey, which gently changed course from inception to completion.
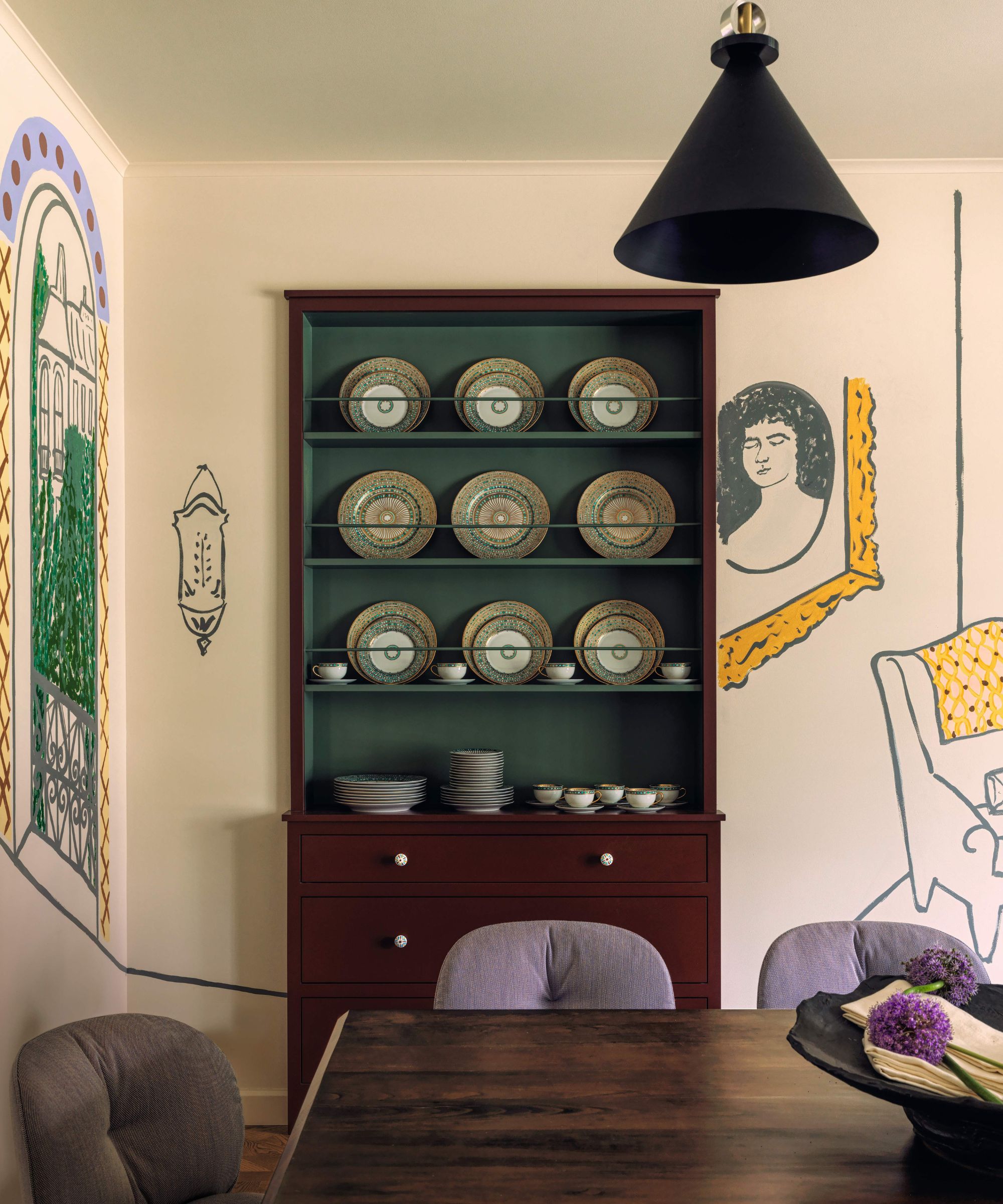
Dining Room: A bespoke wall mural is an unexpectedly playful touch. Custom mural art installation by Ginny Sims
The family had commissioned Prospect Refuge to build their home just as the pandemic struck. ‘The wife mentioned that she loved the casual but tailored look of a white button-down shirt,’ recalls Victoria. ‘That comment stayed with me, and we drew up plans for a house that reflected that sensibility. I knew they wanted something understated, as opposed to the decorative equivalent of a ball gown.’
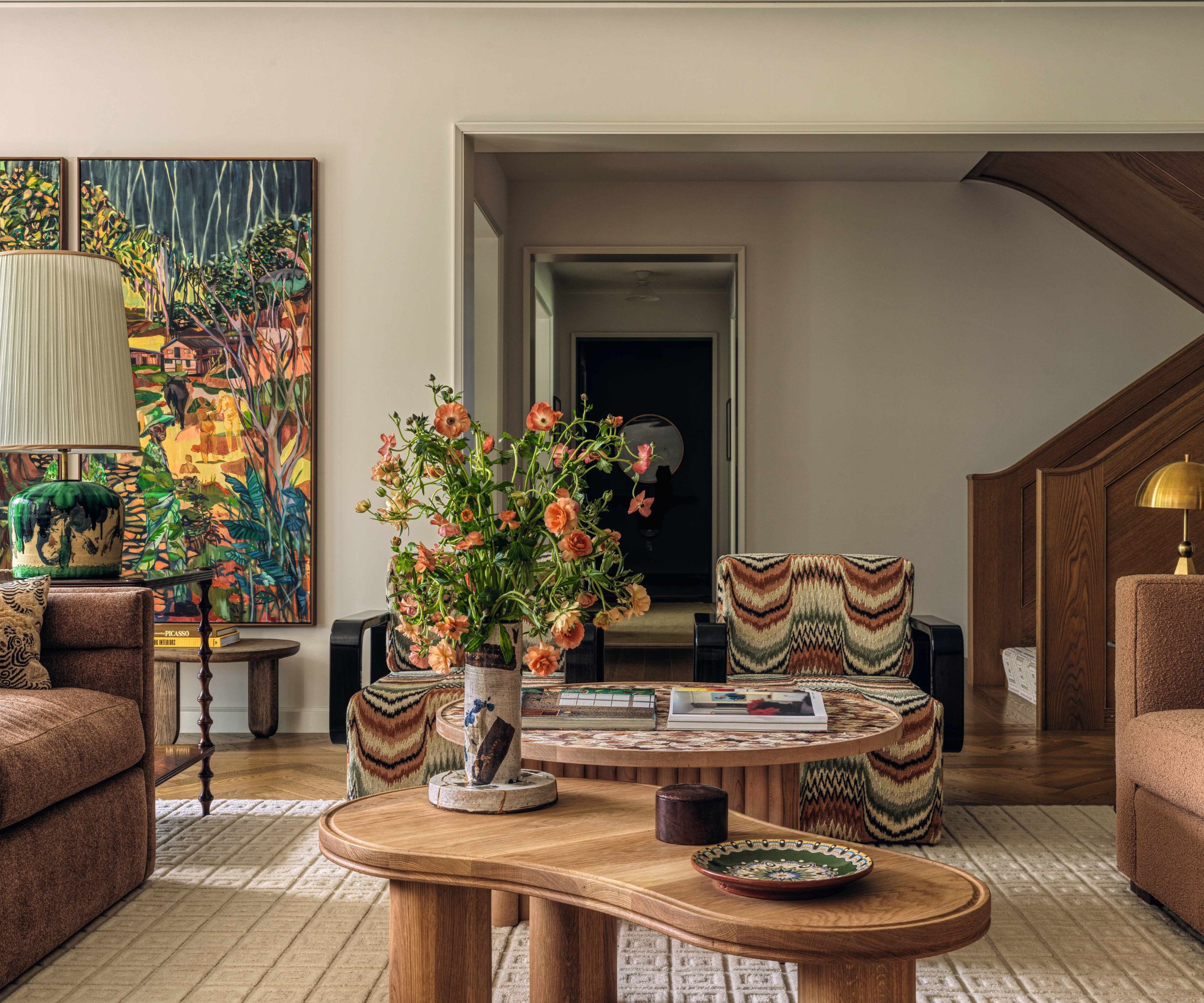
Sitting Room: An oversized artwork and a pair of flame‑stitch armchairs bring color and energy to this space. Brandt sofa, Vanguard Furniture – covered in Taiga, Casamance. Round coffee table, Fernando Laposse (artist’s work). Custom curvy coffee table, Prospect Refuge Studio in collaboration with Rovan Furniture. Rug, Stark
A little later, the family decamped to Barcelona and the build was put on ice. ‘When they eventually returned to pick up the reins, they wanted to inject some color and joie de vivre,’ continues Victoria. ‘Their time in Spain had altered their perspective; the family’s energy had changed. I realized that we had to add jewelry to that shirt if we were to create a home to truly reflect their passions.’
Design expertise in your inbox – from inspiring decorating ideas and beautiful celebrity homes to practical gardening advice and shopping round-ups.
That meant going back to the drawing board, focusing on furniture, fabrics, hardware, and lighting to inject something a little unexpected. In the living room, a mosaic table made from corn husks is the work of a Spanish artist the family came across while abroad.
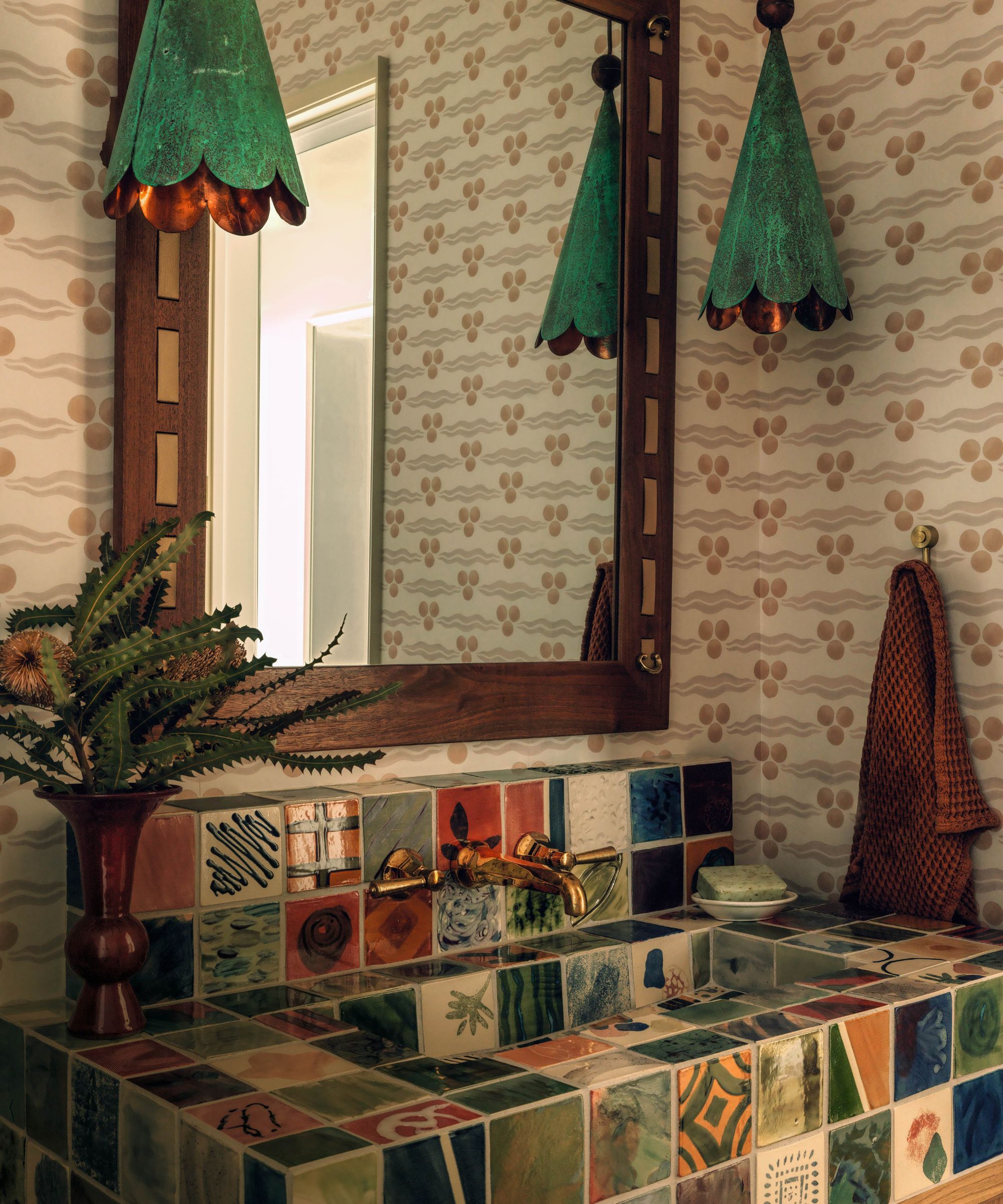
Cloakroom: ‘I wanted to add an element that evoked a sense of Spanish tile work,’ says Victoria. Custom tiles, Kristen Falkirk Tileworks. Chintamani wallpaper in Cream, Ottoline.
One of the powder rooms features a vanity covered in beautifully mismatching tiles, inspired by Mediterranean design (‘Each one feels like a painting; I could get lost in them,’ says Victoria), while the dining room has been given edge thanks to highly personal wall art by Ginny Sims, whose visual narrative contains subtle nods to the family’s story.
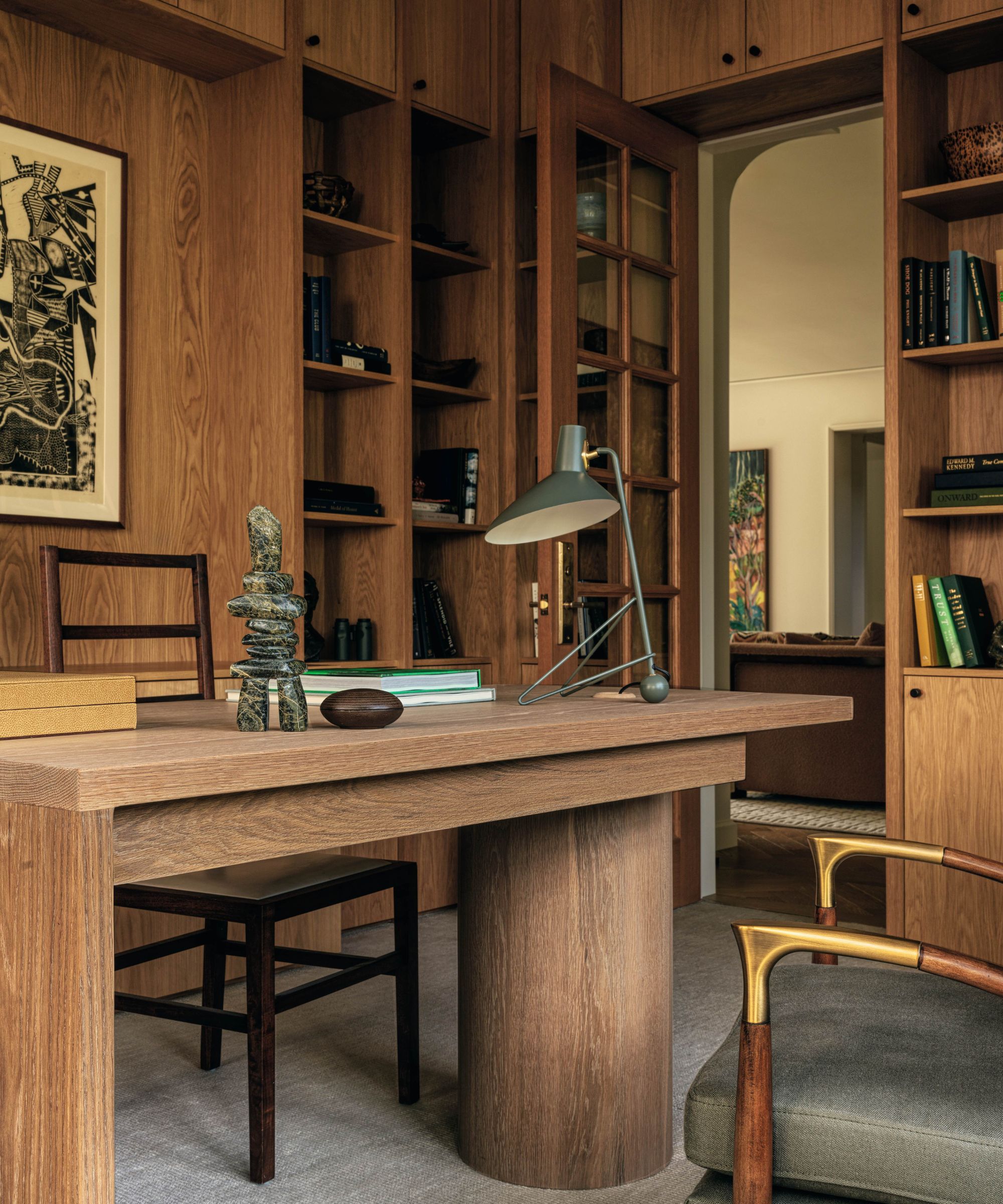
Office: A palette of warm woods and interesting shapes delivers depth and texture. Theodore armchair, Soho Home. Custom desk, Prospect Refuge Studio and Rovan Furniture. Tripod table lamp, &Tradition. How Do I Say Goodbye, 2014 artwork by Aaron Spangler. Cabinetry, Braaten Creative Woods.
The snug features a chimney breast finished in hand-fired tiles – perhaps a subconscious reference, says Victoria, to a sense of Scandinavian coziness inspired by her husband’s Danish heritage. There’s an emphasis on texture that has an almost 3D feel, whether large-scale photographic prints, custom-designed wall sculpture, or the tactile marbleized wallpaper that brings movement to the smaller study, with its utilitarian but warm oak desk stretching between two walls.
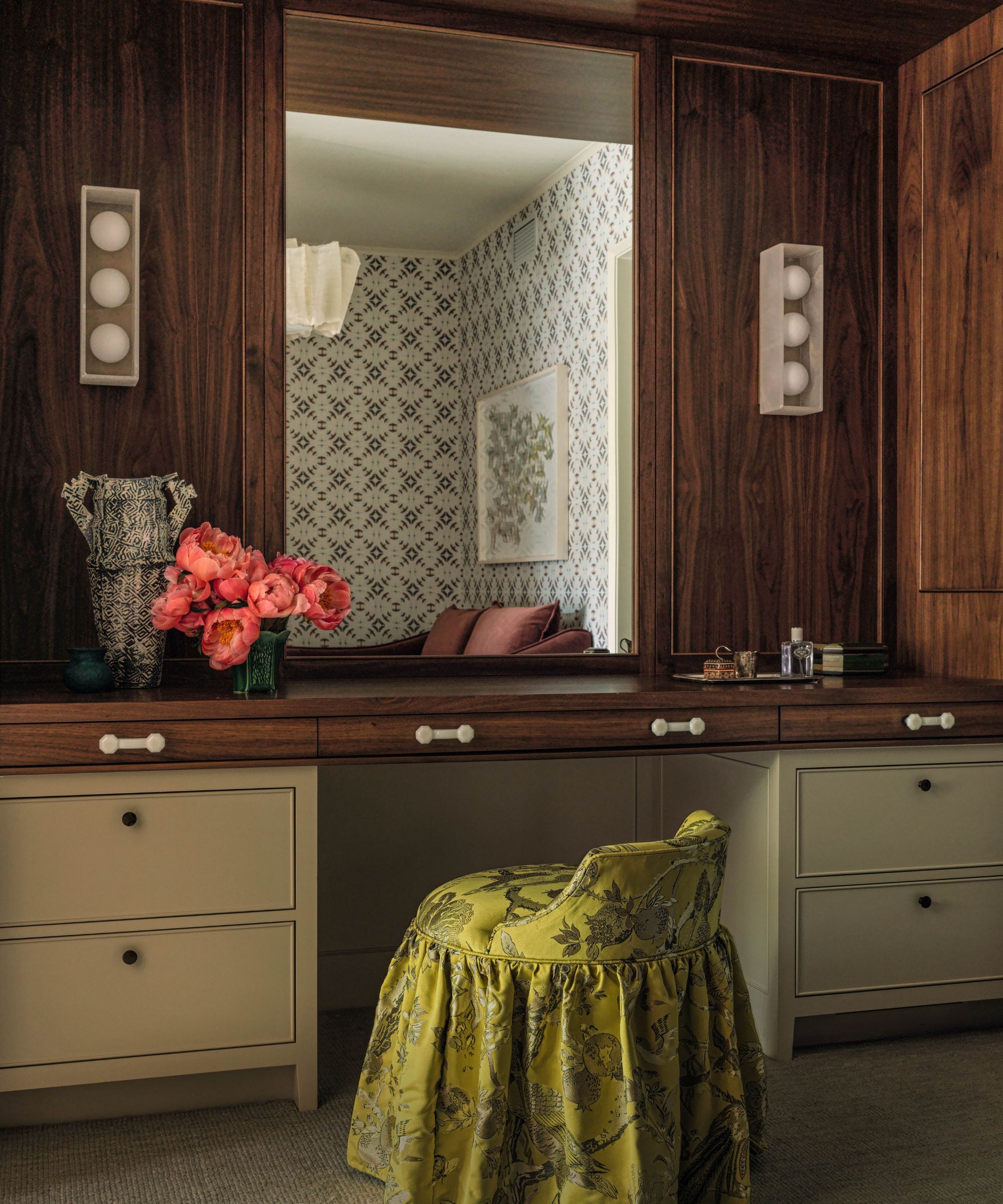
Dressing Area: ‘We saw soft furnishings as a chance to add a little edge,’ says Victoria. Anders ceiling light, Pinch. Stool in Silkbird, Dedar. Budnick sconces, Hudson Valley Lighting. Tourmaline wallpaper, Jennifer Shorto.
‘There are a lot of decorative influences but a cohesive color palette and an eye for scale balance them all out,’ explains the interior designer. ‘Everything is a dance. If you turn one dial up, you have to turn another down. For example, sculptural shaping only sings when you allow it space.’
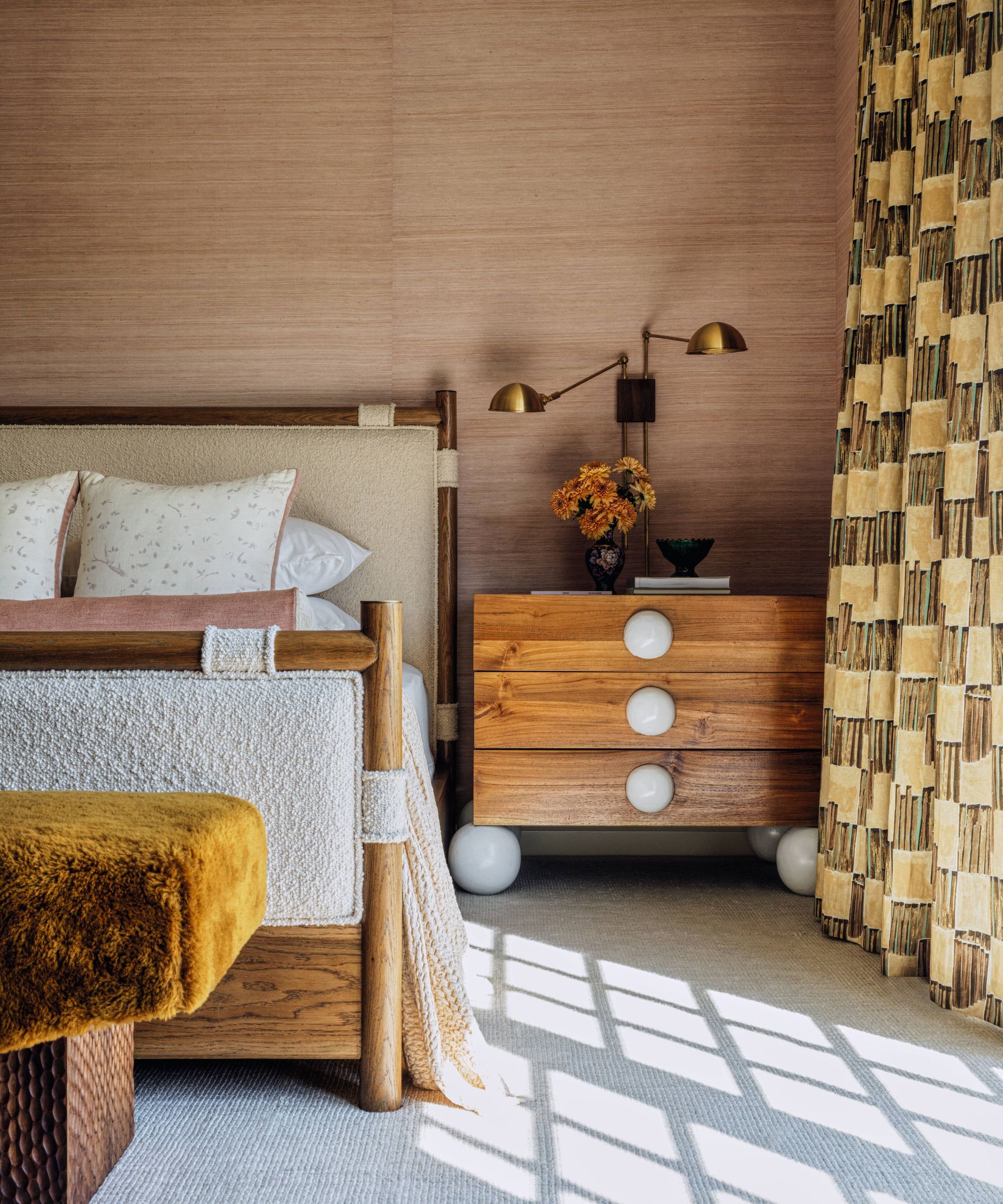
Main Bedroom: Oversized drawer pulls are a playful touch, while the textured fabric wallcovering feels cozy but also sophisticated. Wallcovering, Phillip Jeffries. Atlas sconce, Coil + Drift. Curtains in Lyre, Kelly Wearstler for Lee Jofa.
The result is a home that easily pairs classic elements with experimental; graphic silhouettes with undulating shapes. It all adds up to something that Victoria describes as ‘perfectly imperfect’ – perhaps the very definition of a new house gently made old.
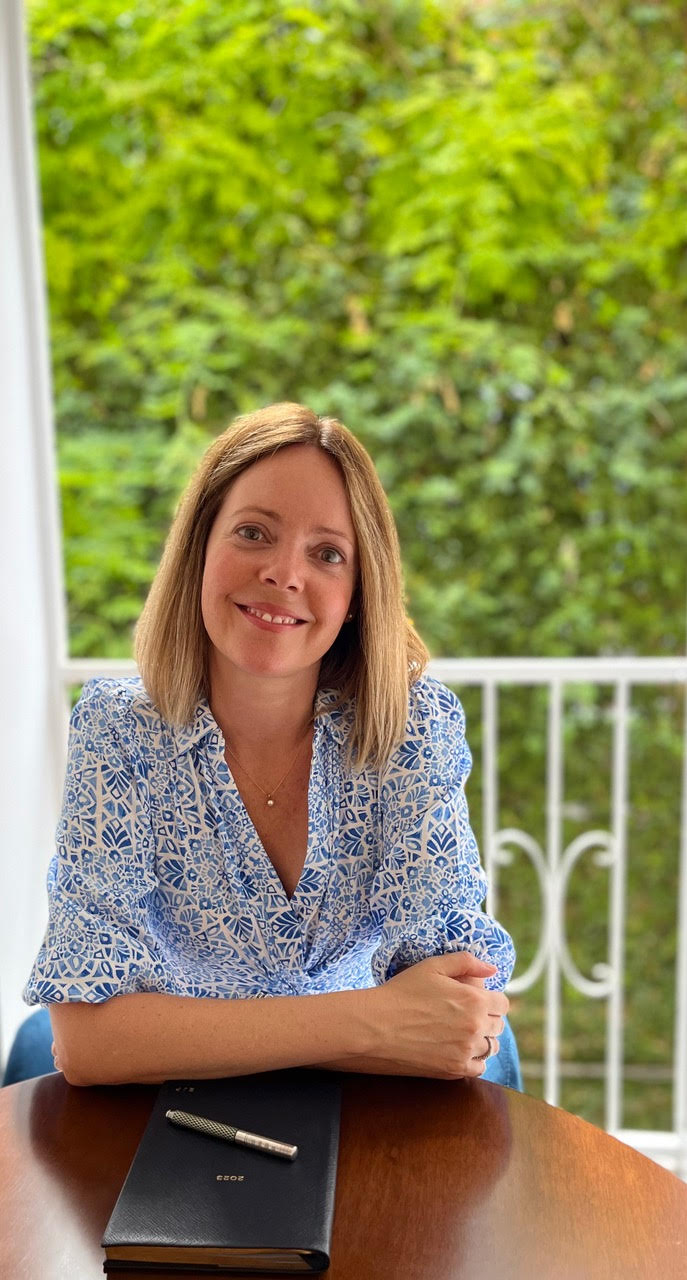
Emma writes across interiors, design, lifestyle, and travel for a number of titles, from The Times Magazine to Living Etc. A born and bred Londoner, she has written two books that celebrate her passion for architecture and design in the capital, including London Shopfronts and London Interiors.