Thoughtful modernism – how one Dallas home makes bold contemporary design feel warm, welcoming, and comfortable
With its mix of textural finishes and carefully curated furnishings, this modernist home is a refreshing retreat

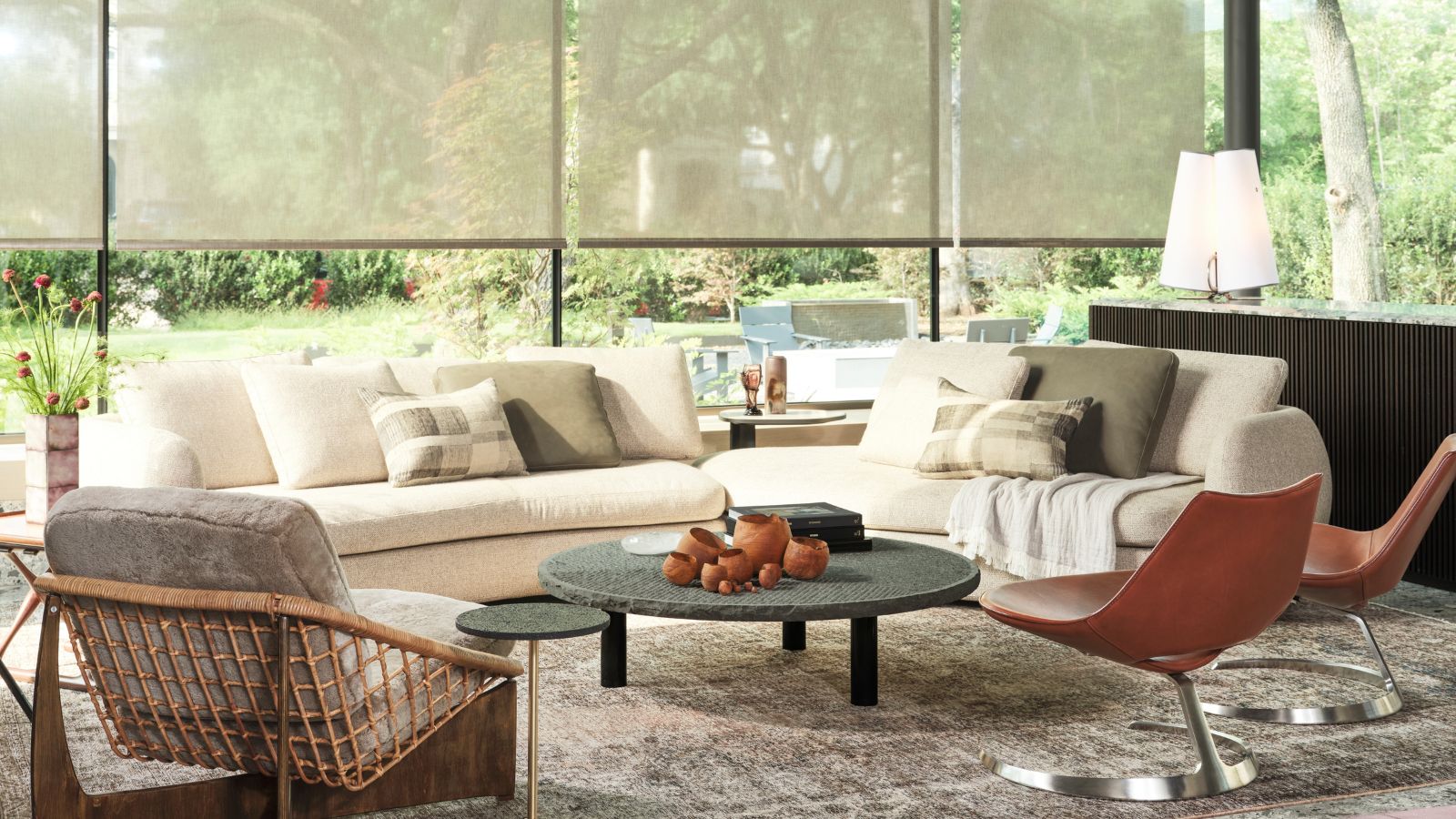
This is a modern home with a difference. Striking, characterful, and full of contrasting colors and textures, this newly constructed home in Highland Park, Dallas, TX, stands out among its traditional neighbors.
The modernist family home was built in 2024, for a young couple who wanted their home to be distinctive, personal and fresh. They were looking for bold design choices, and interior designer Joshua Rice certainly delivered with his curated, highly detailed, and thoughtful modernist interiors.
Take the tour, as Joshua reveals how he balanced modern decor ideas with warm, inviting, and luxurious interiors.
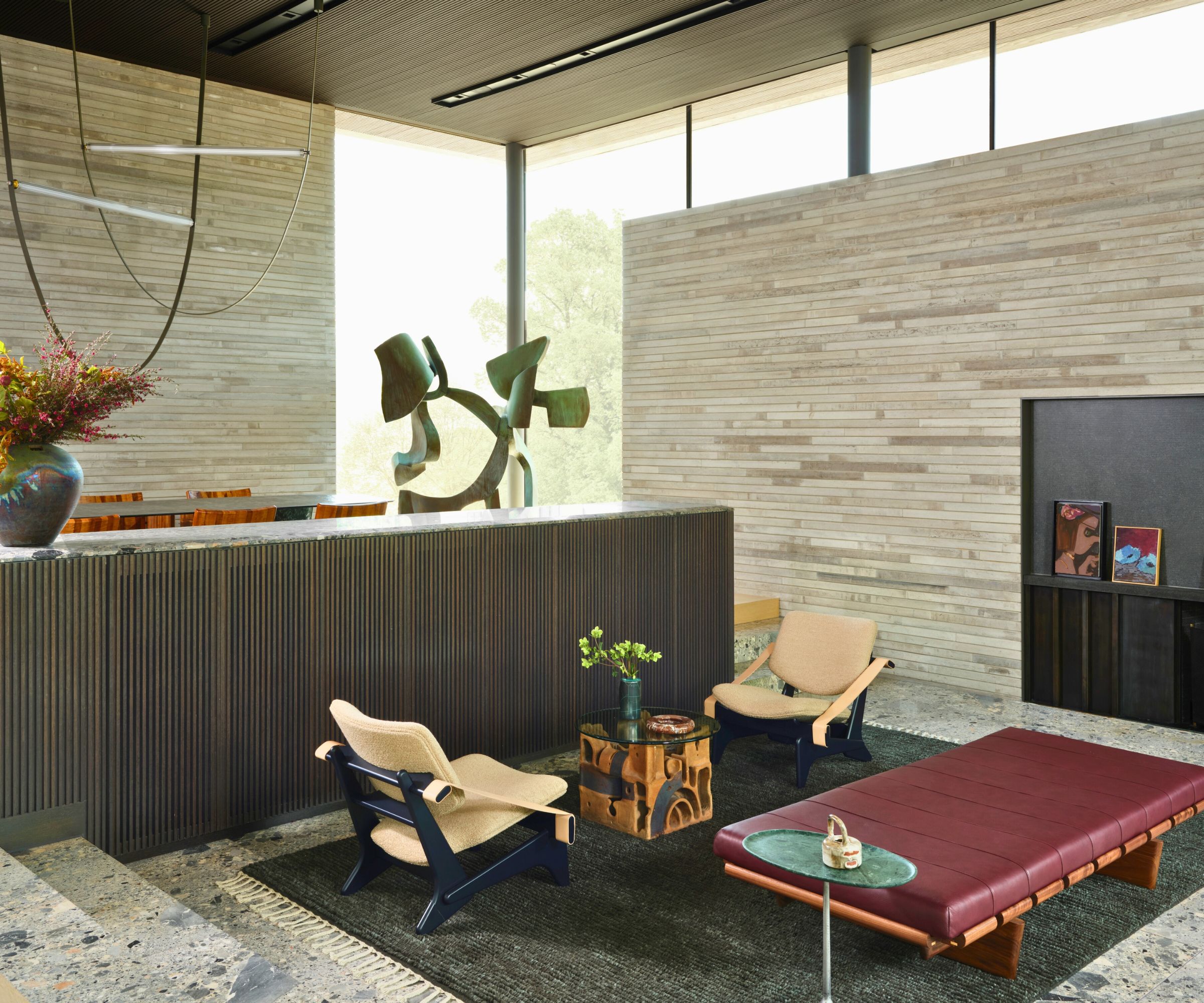
Joshua's ideas for the living room brought together a dynamic mix of eras and origins, combining sleek modern pieces with the organic warmth of wood, stone, leather, textiles, and patinated metals.
'This curated approach balances sophistication and comfort, creating a timeless, collected feel,' says the designer.
This seating cluster in the sunken living room includes a pair of 1958 Jumbo Chairs by Olof Ottelin, ideal for intimate conversations, and framed by a paneled wood cabinet dividing the living room from the dining area. At the heart of the living space is a custom 'BLR' walnut daybed with maple joinery and an oxblood leather cushion designed by Joshua Rice.
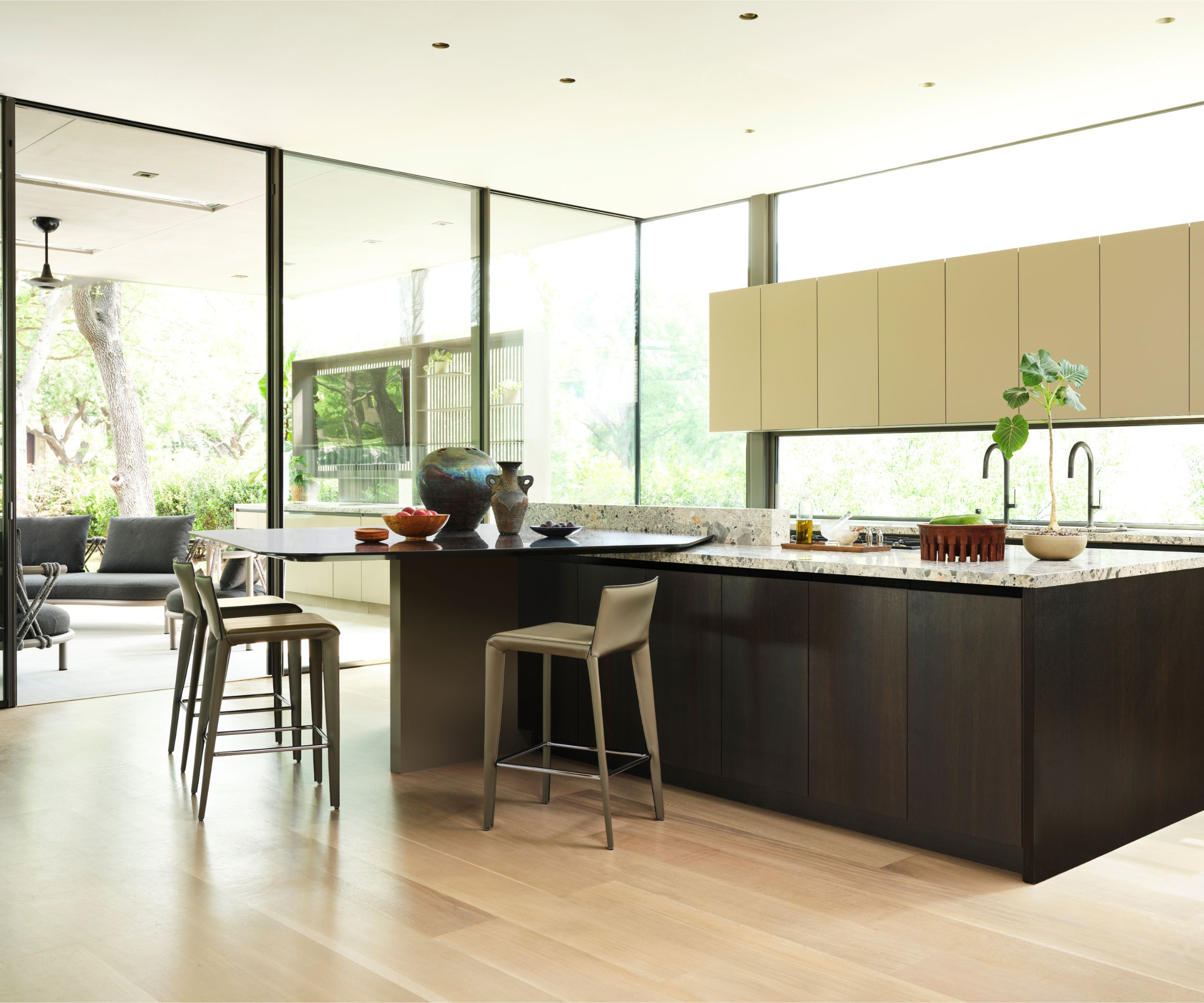
Kitchen ideas focus on the contemporary aspects of this build, with clean, minimalist lines and modern materials used to provide subtle but luxurious detailing.
Design expertise in your inbox – from inspiring decorating ideas and beautiful celebrity homes to practical gardening advice and shopping round-ups.
'Wide-plank brushed white oak flooring and honed Ceppo Di Gre limestone countertops establish a warm yet refined foundation in the kitchen and scullery,' says Joshua. 'And custom millwork in moody fumed white oak veneer is complemented by high-end Fenix laminate, maximizing functionality.'
An integrated Corian tabletop on the island provides space for meals and homework.
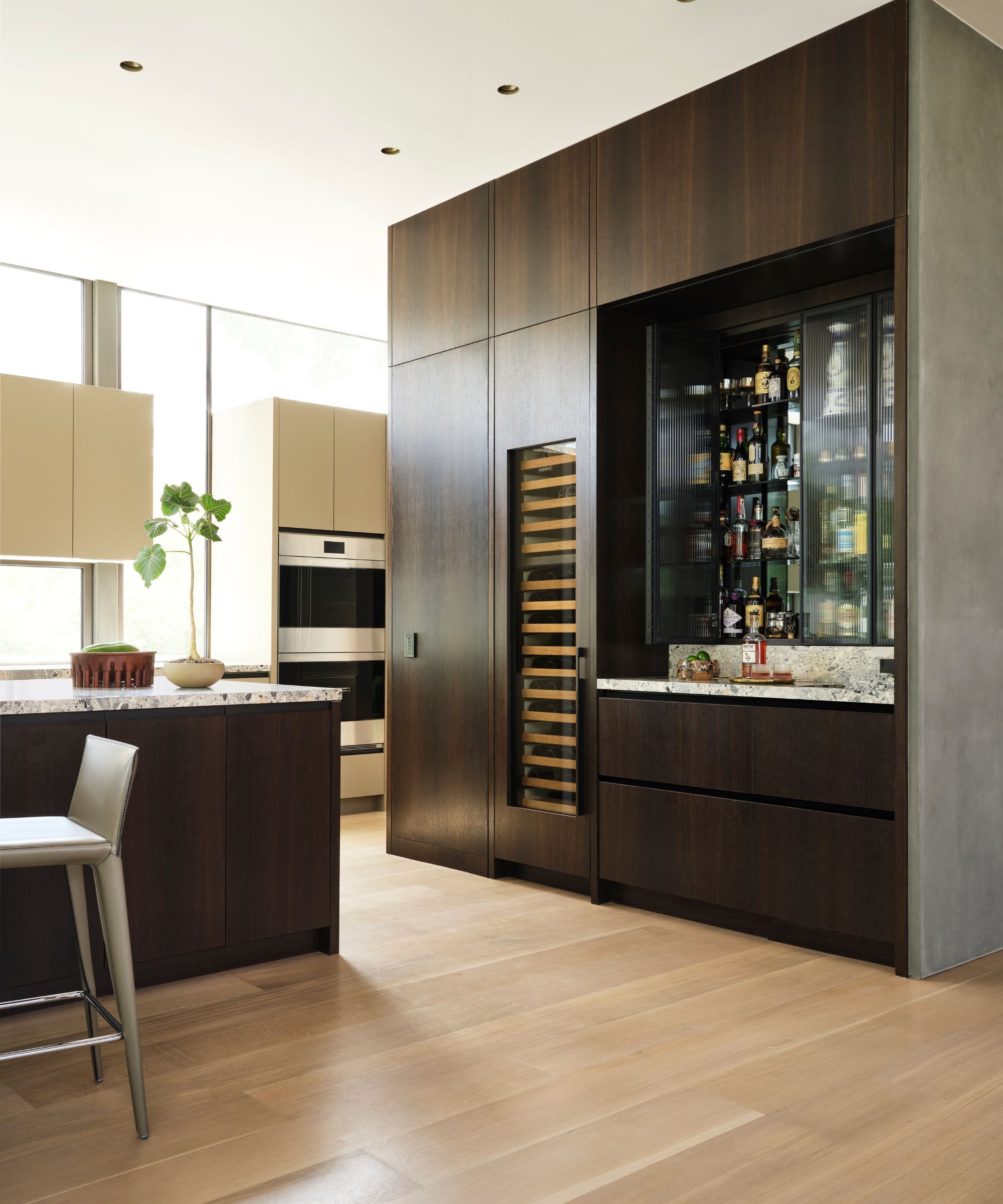
The working area of the kitchen includes a Gaggenau appliance suite, a hideaway coffee station with pocket doors, and a reeded glass home bar with bi-fold doors for discreet storage.
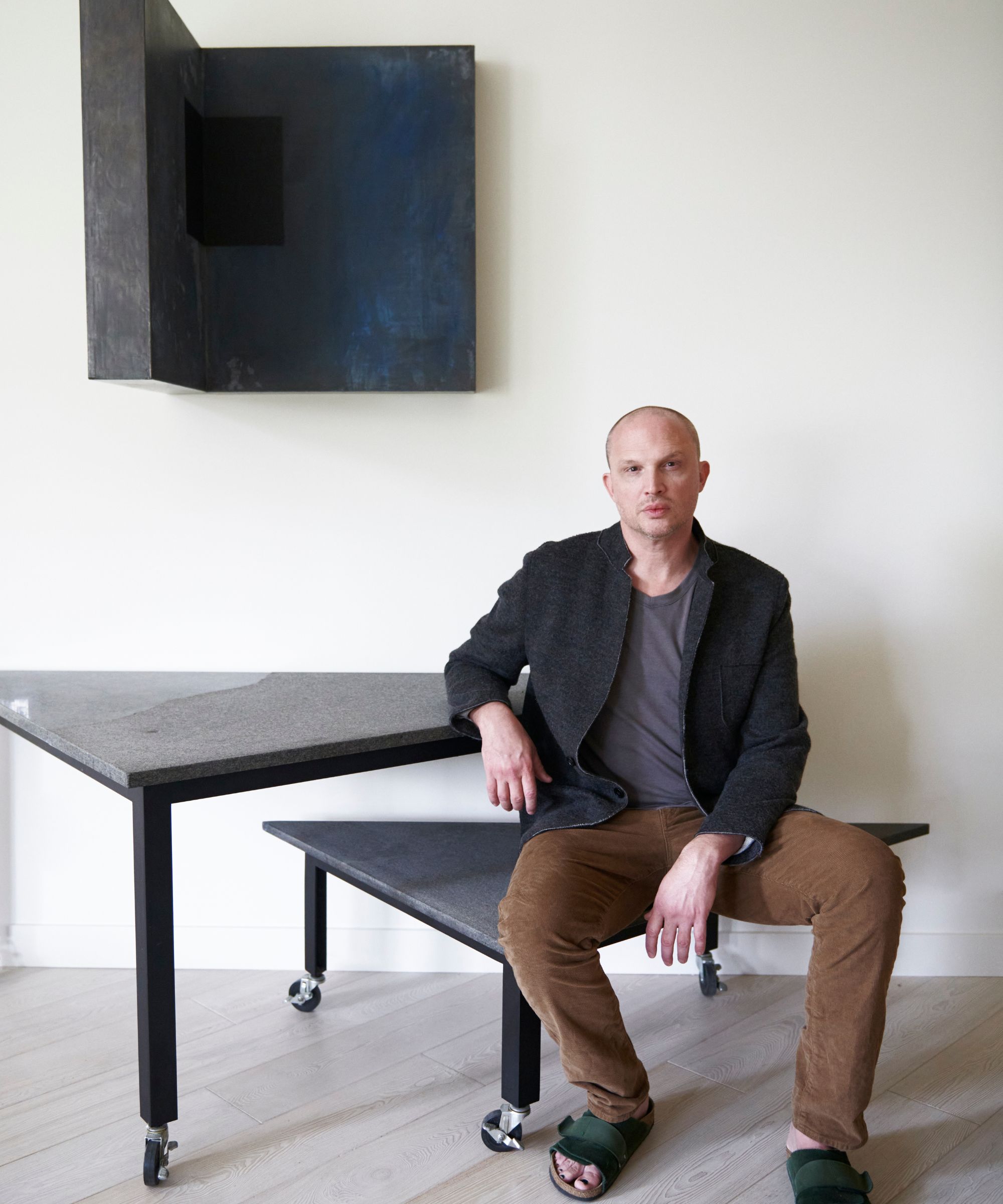
Joshua Rice Design has been crafting thoughtful, timeless designs since 2007. His firm aims to move beyond fleeting trends, designing spaces that feel pure, clean, and refined—yet always warm and inviting. 'We focus on precision and simplicity, embracing the idea that less can truly be more,' he says. This approach creates modern, luxurious spaces that are both thoughtful and deeply personal.
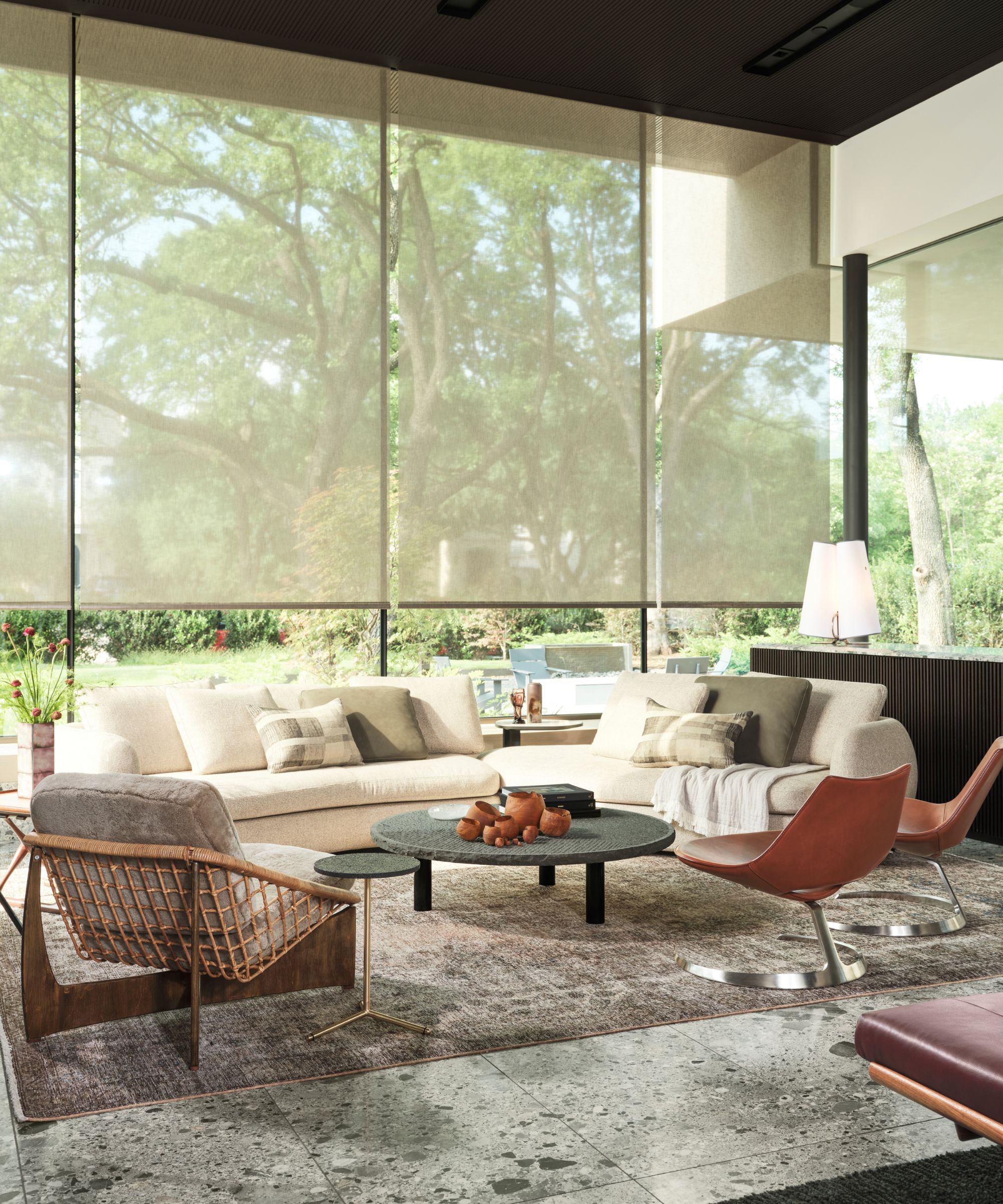
It's hard to imagine a more relaxing place to sit than this family living room on the property's second floor. This thoughtfully designed space is perfect for family gatherings, TV watching, quiet moments, or simply enjoying the view
'The room is bathed in natural light, softened by the trees outside, creating a calm and inviting atmosphere. We aimed to create a serene retreat, seamlessly connected to the outdoors through floor-to-ceiling windows that frame the surrounding treetops,' says Joshua. Mission accomplished.
A spacious Frigerio Spa sectional in textured fabric anchors the space, paired with earthy tones, layered textiles, and a natural fiber rug for warmth and texture. A built-in ledge beneath the windows displays curated objects and provides practical storage.
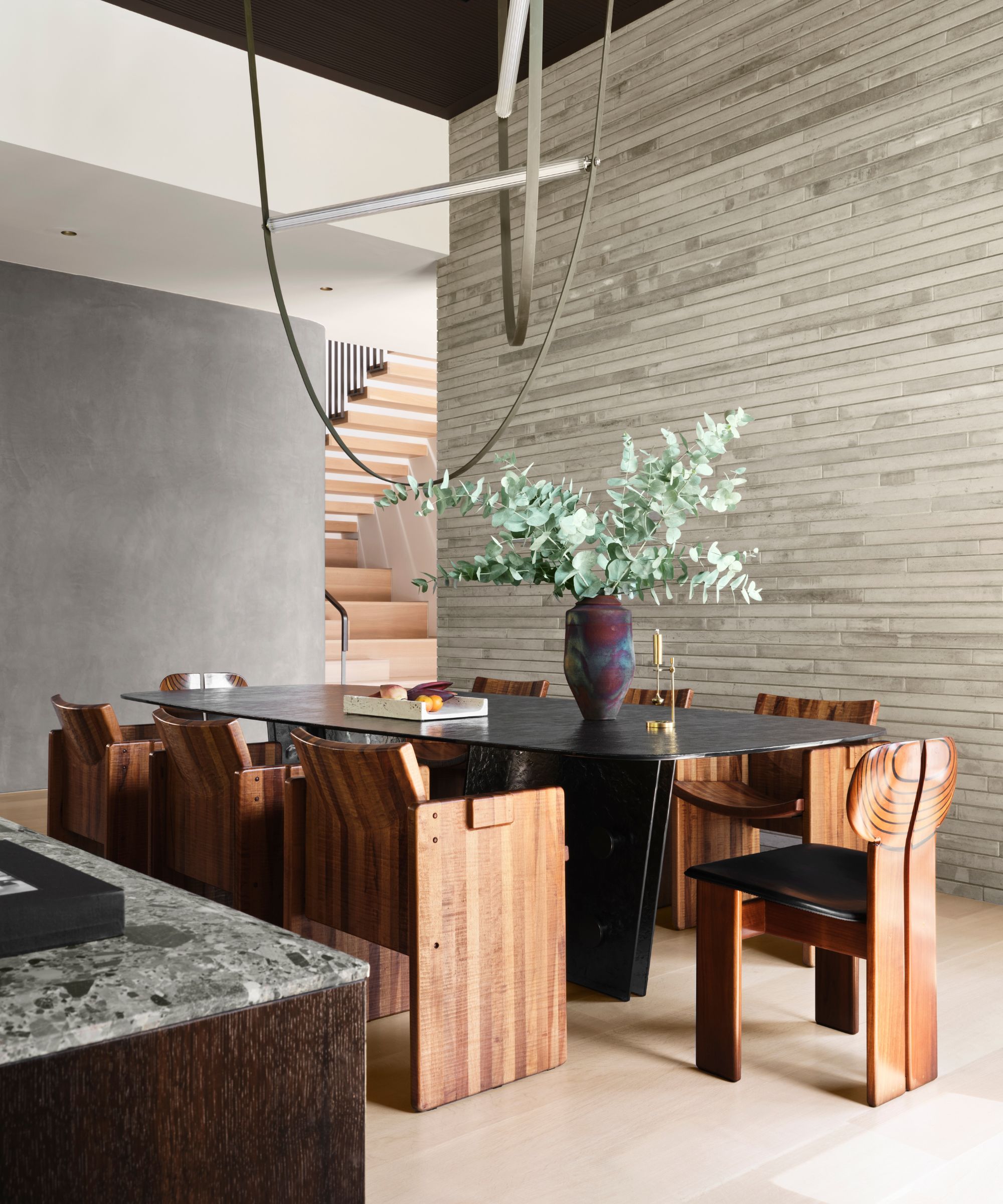
Backed by a wall of grey limestone, the dining room juxtaposes rare vintage Giuseppe Rivadossi walnut armchairs, hand-carved with a gouge-cut texture, against a smoky gray rippled cast glass table. The design is completed at both ends of the table by classic ‘Africa’ chairs from Maxalto's Artona series by Afra and Tobia Scarpa.
A sweeping evergreen light fixture by Formafantasma for Flos adds a contemporary touch against the distinctive darkened wood batten ceiling. The dark wood ceiling enhances the modernist aesthetic, seamlessly integrating lighting, fire sprinklers, and a state-of-the-art sound system into its grooves.
'This ceiling detail not only adds warmth and visual depth but also connects the interior to the home's façade, where the same fumed wood motif continues across the exterior soffits and cladding, creating a unified design language,' explains Joshua.
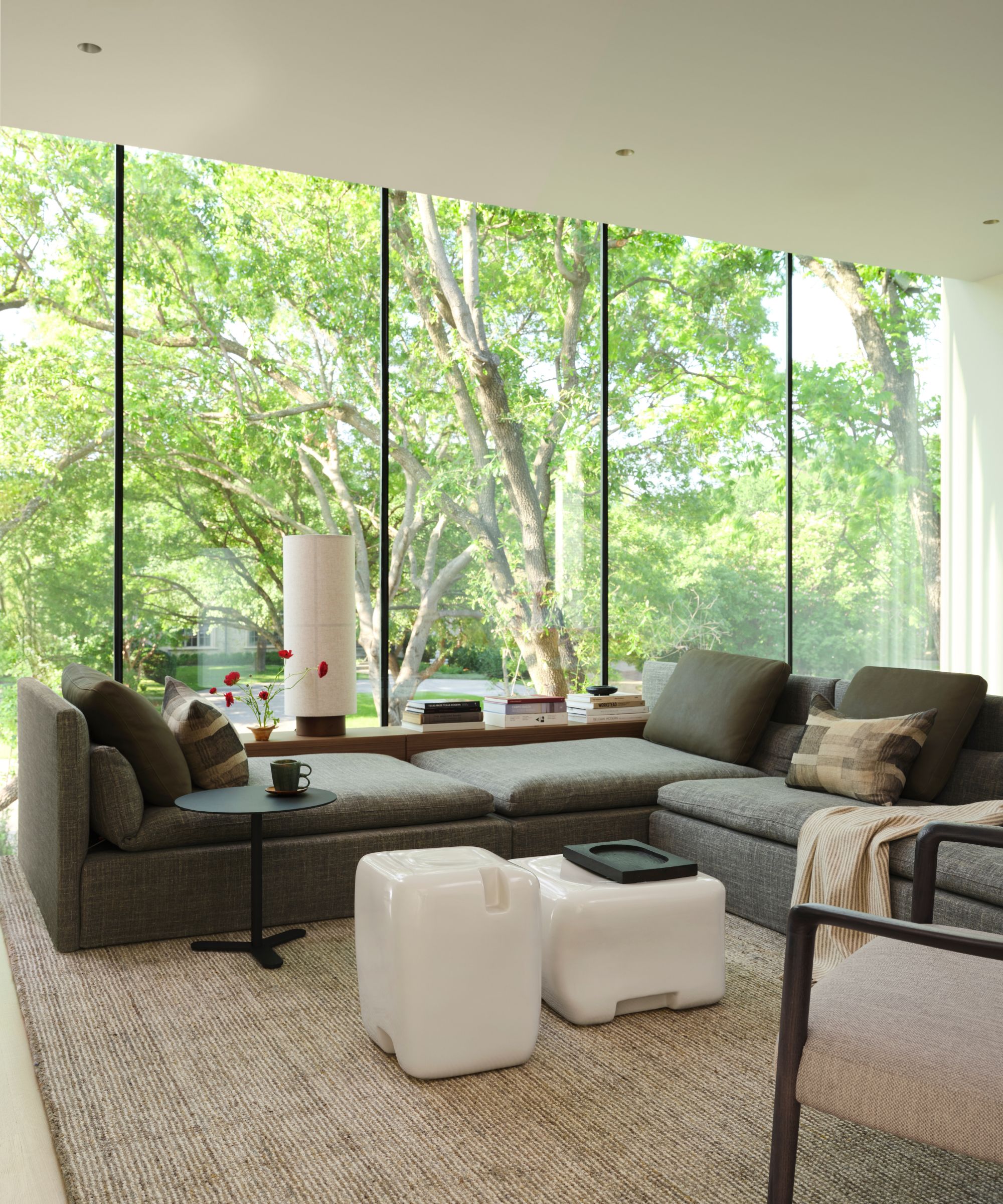
The movie room emphasizes comfort and functionality with a custom-designed cantilevered sofa with deep cushions providing a cozy setting for family movie nights. The large windows throughout the residence help blur the boundary between interior and exterior, allowing natural light and unobstructed views of the mature trees to enhance the interior living spaces.
'The landscape design by Paper Kites Studio plays a key role in this project by providing a sense of seclusion from the street, ensuring that the yard and private patios remain an intimate retreat,' adds Joshua.
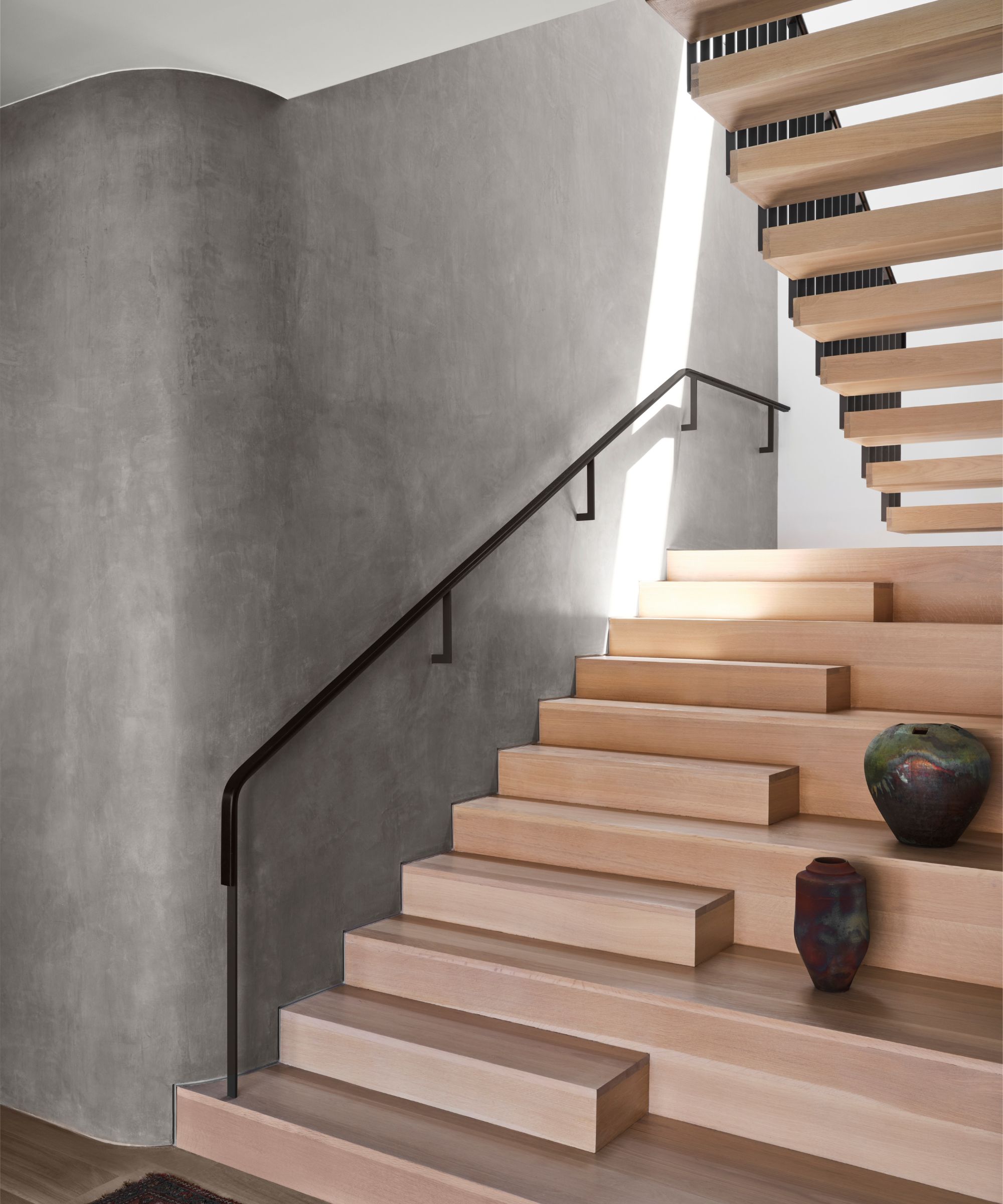
'One of the most exciting aspects of the project was the opportunity to use an exotic material palette,' says designer Joshua. 'Given that this was the couple’s first custom-built home, they were eager to take risks, and we were able to guide them in selecting materials that would bring their vision to life.'
The owners were open to new ideas for shape and structure too, clearly demonstrated by the sculptural stairway in white oak, which makes a fine display space for handcrafted ceramics.
'The owners' willingness to embrace bold, rich choices in interior design allowed us to recommend darker tones and more luxurious finishes that might have otherwise felt too daring,' adds Joshua.
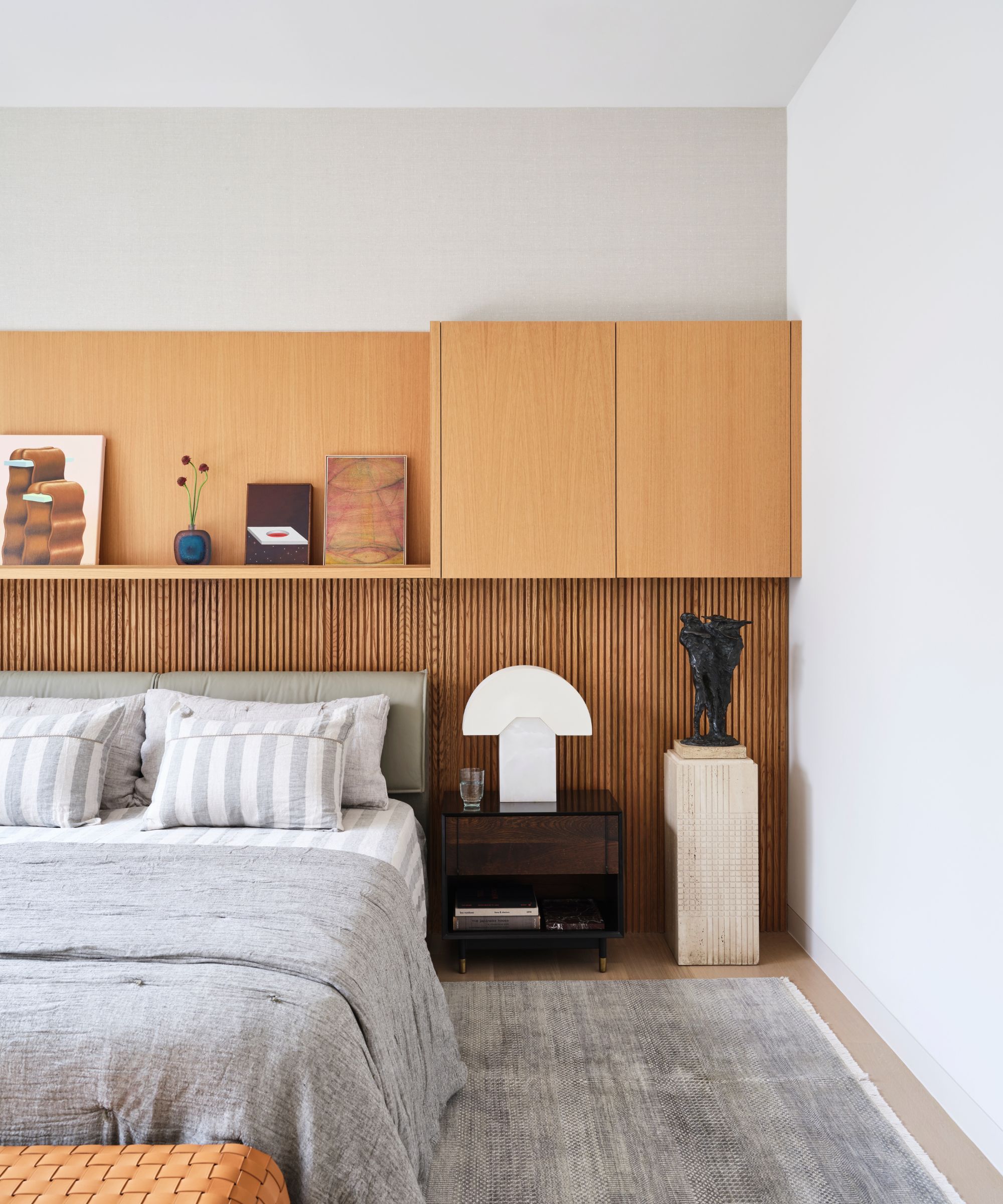
The primary suite is a relaxing and ordered retreat with sliding doors opening to a private patio. White oak millwork with hidden storage and an art ledge defines the headboard wall, seamlessly integrated with matching combed siding for added texture.
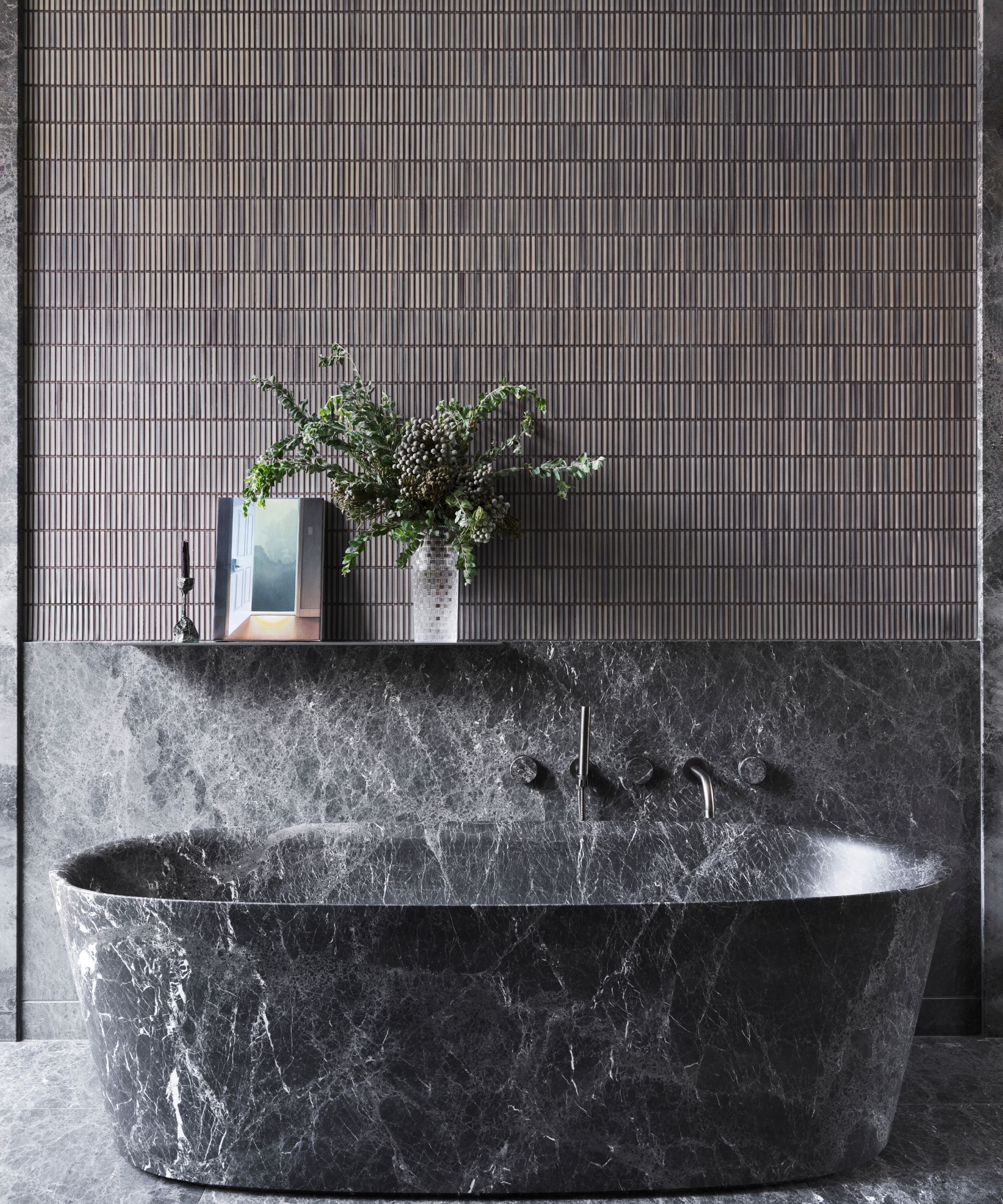
The astonishing primary bathroom features a refined material palette of Iceland dark marble, Japanese glazed mosaic tile, and white oak.
It's a room full of custom stone elements, by far the most striking being this freestanding elliptical tub carved from a single block of marble. Elsewhere, there are integrated vanities, and a shower bench. The Japanese tile by Inax adds subtle texture, while Watermark fixtures with matching stone handles complete the design.
Interior design: Joshua Rice Design
Architecture: Smitharc Architecture + Interiors
Landscape design: Paper Kites Studio
Photography: Lacey Land
Karen sources beautiful homes to feature on the Homes & Gardens website. She loves visiting historic houses in particular and working with photographers to capture all shapes and sizes of properties. Karen began her career as a sub-editor at Hi-Fi News and Record Review magazine. Her move to women’s magazines came soon after, in the shape of Living magazine, which covered cookery, fashion, beauty, homes and gardening. From Living Karen moved to Ideal Home magazine, where as deputy chief sub, then chief sub, she started to really take an interest in properties, architecture, interior design and gardening.
