9 great ways to mix old and new – lessons in style from a converted Victorian school
A striking architectural kitchen addition and reinstated period details look equally at home in this former school

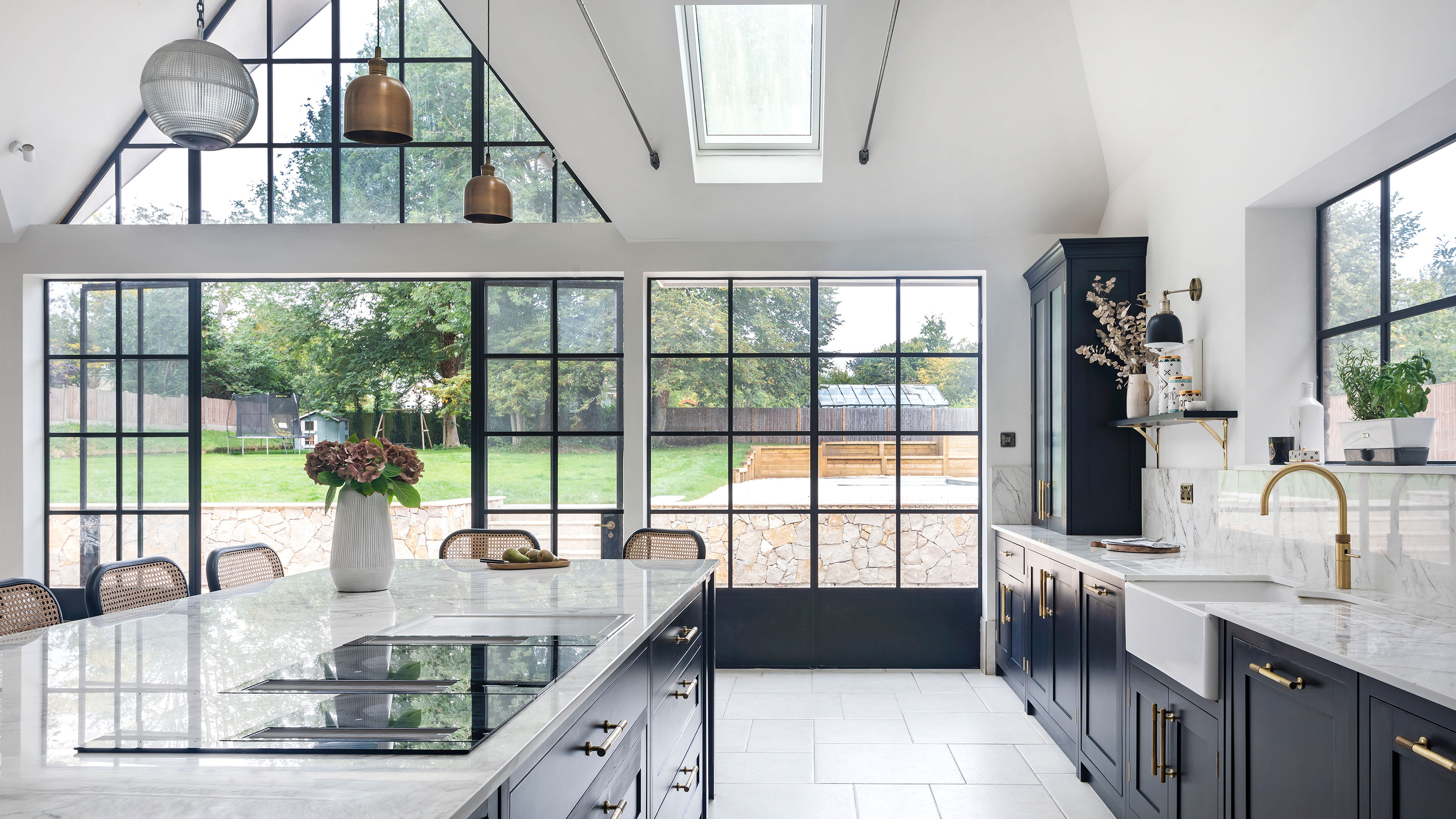
Design expertise in your inbox – from inspiring decorating ideas and beautiful celebrity homes to practical gardening advice and shopping round-ups.
You are now subscribed
Your newsletter sign-up was successful
Want to add more newsletters?

Twice a week
Homes&Gardens
The ultimate interior design resource from the world's leading experts - discover inspiring decorating ideas, color scheming know-how, garden inspiration and shopping expertise.

Once a week
In The Loop from Next In Design
Members of the Next in Design Circle will receive In the Loop, our weekly email filled with trade news, names to know and spotlight moments. Together we’re building a brighter design future.

Twice a week
Cucina
Whether you’re passionate about hosting exquisite dinners, experimenting with culinary trends, or perfecting your kitchen's design with timeless elegance and innovative functionality, this newsletter is here to inspire
This mid-Victorian home has lived through many changes and had multiple identities over the course of its 170-year-history. It started life as two symmetrical houses, which were then knocked together to turn it into a boarding school, before eventually being turned into four separate apartments.
Now back in one piece and fully restored, it is one of the world's best homes. The period details have been reinstated throughout and a striking and contemporary open-plan kitchen extension has been built at the back of the house, referencing the original building's Gothic Victorian architecture.
The extended seven-bedroom house is the family home of interior designer Mairead Holland, co-owner of Wild Hearts Wonder, a fabric and wallcovering company. Naturally the new interiors showcase some of the company's latest wallpaper and textile designs, but Mairead also refreshed the key features of the original building, reinstating feature fireplaces, wall paneling, sash windows and doors.
This is one old school that still has plenty to teach us about blending the best of old and new to create a stylish and comfortable home.
1. Contemporary kitchen addition
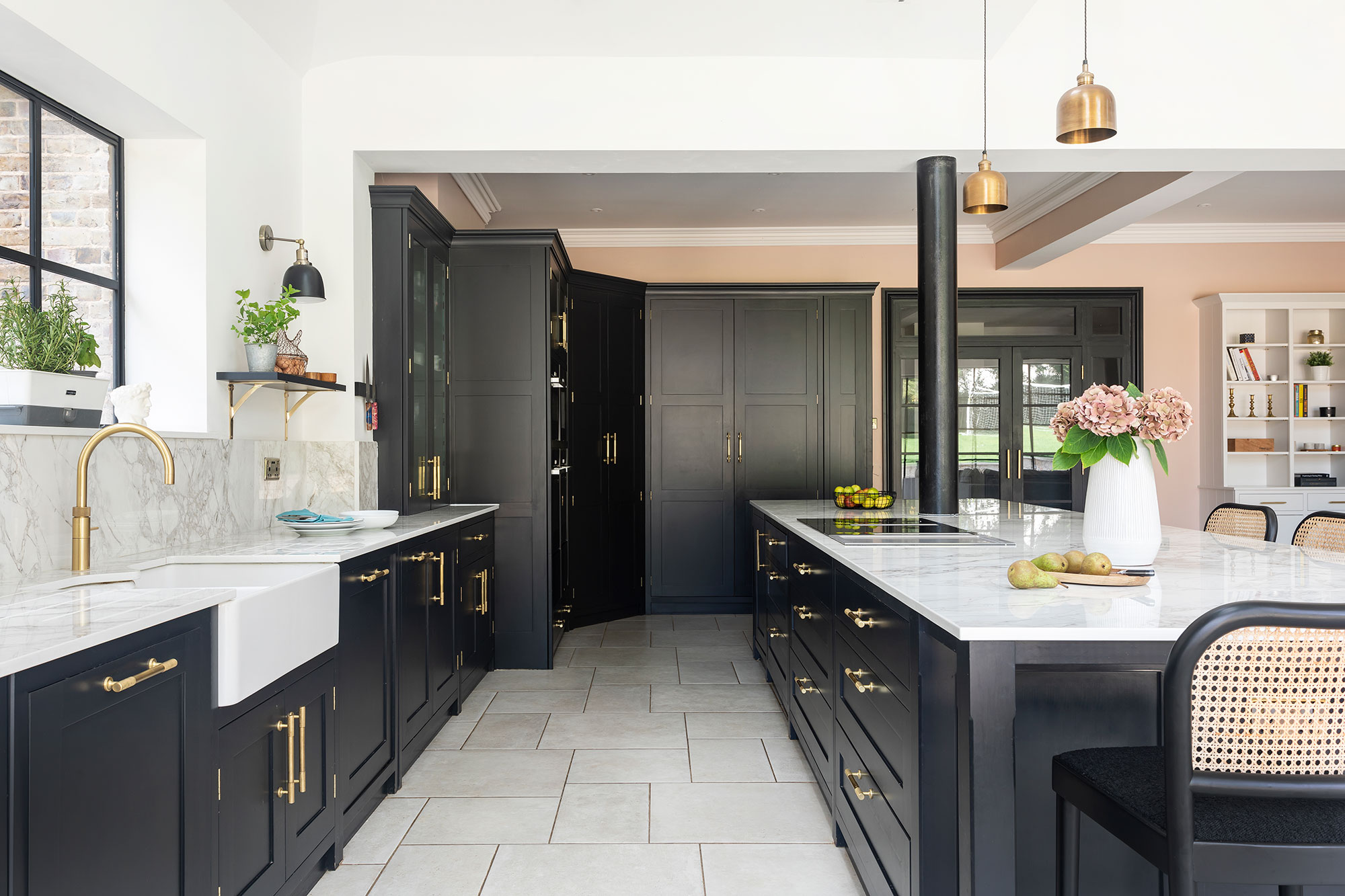
Once the renovation of the home's original features was underway, attention turned to the contemporary kitchen and family space planned for the back of the house, extending out beyond the original footprint. The far wall was to be mainly steel-framed doors and windows, with an atrium-like design to mirror the Gothic Victorian pitch of the original house style.
Kitchen ideas for the finished space include a generous run of cabinetry and fittings with an enormous island to create a bold focal point, zoning this working area from the rest of the family space. The palette of smart gray units and soft plaster-pink walls adds to the contemporary feel of the space.
2. Relaxed open-plan family living
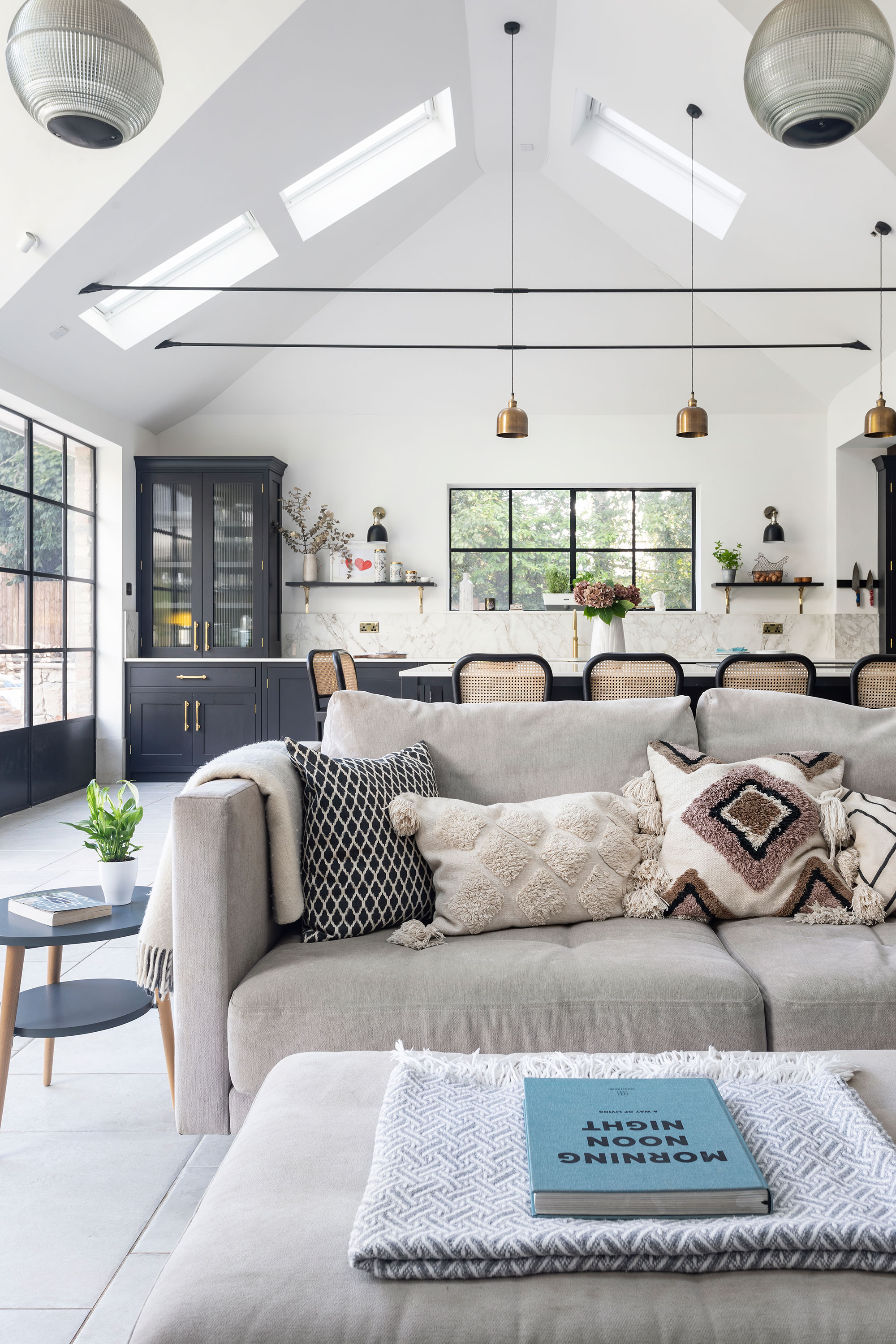
If you're looking for family living room ideas, there's plenty to inspire in this open-plan space. The living-kitchen-diner takes multitasking to a whole new level, with this cozy and relaxed seating space, within sight of the kitchen-diner, so that the whole family can gather together.
Design expertise in your inbox – from inspiring decorating ideas and beautiful celebrity homes to practical gardening advice and shopping round-ups.
3. Salvaged bricks for a new look
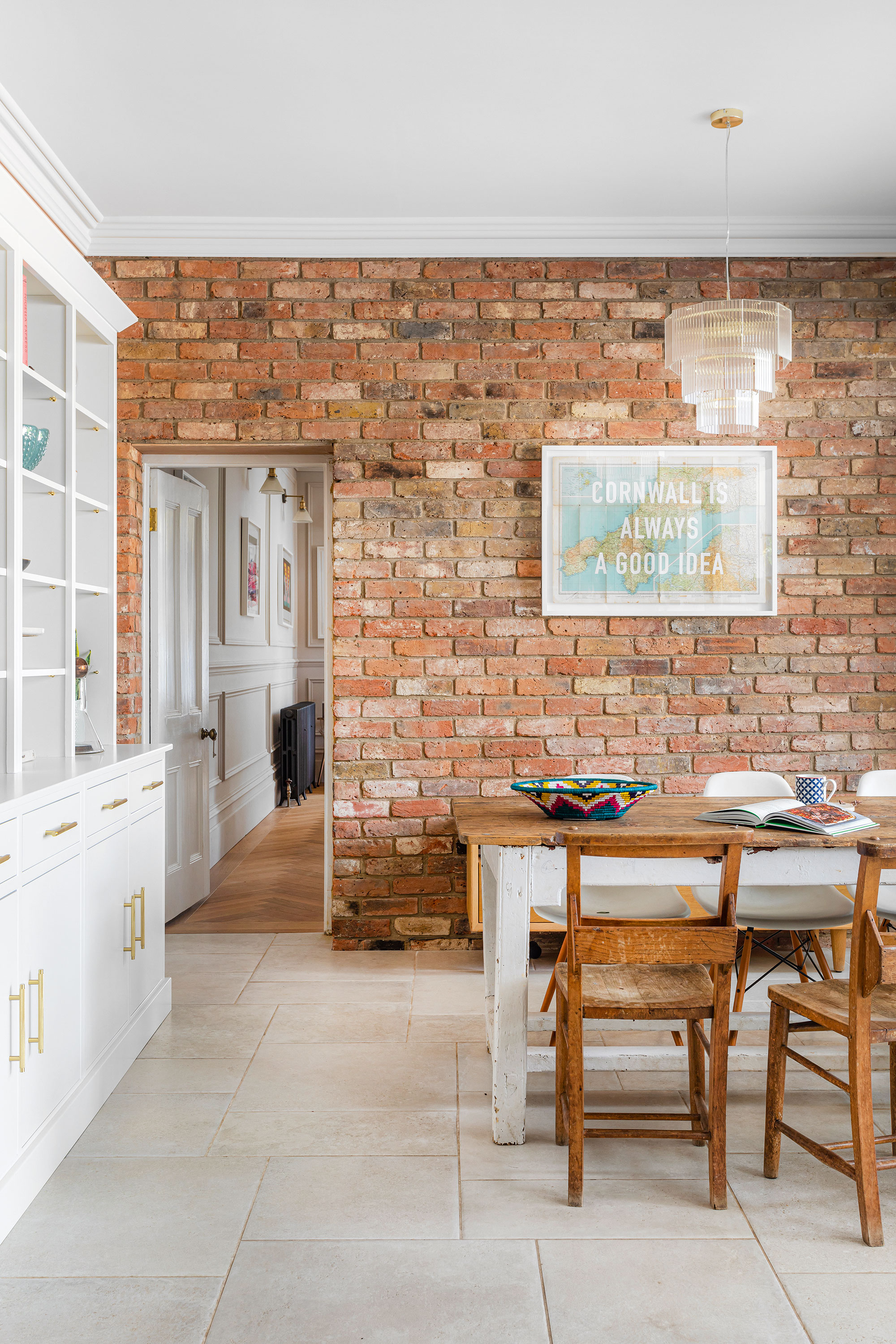
How about this characterful set-up for a breakfast nook within the new open-plan extension? Eat-in kitchen ideas here include salvaging the bricks from home's back wall, dismantled when the new kitchen was built, and repurposing them here. The bricks have been left exposed to create a warm textural focal point to the dining area. The table and chairs are antiques, with a patina that complements that of the old bricks.
4. Traditional living room style
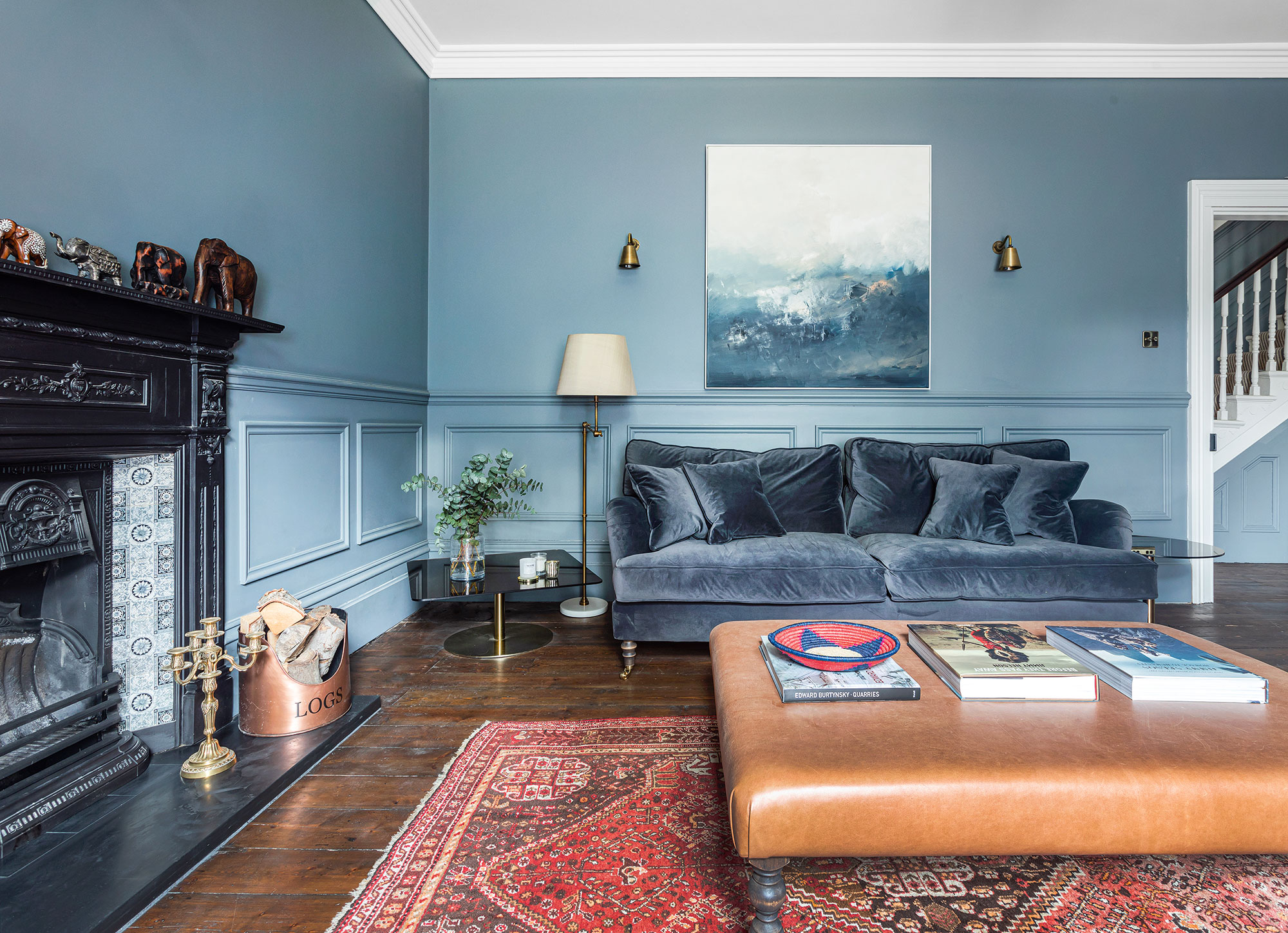
Living room ideas bring a shift in mood and style in the original Victorian part of the home. Although the fireplace and paneling are replacements, and not original to the house, they are in keeping with the period and give the main living room a more traditional look. Just seen, the paneling around the original staircase had been hidden under layers of false cladding and was used as a reference for paneling introduced in some of the other rooms.
5. Formal dining room mixes old and new
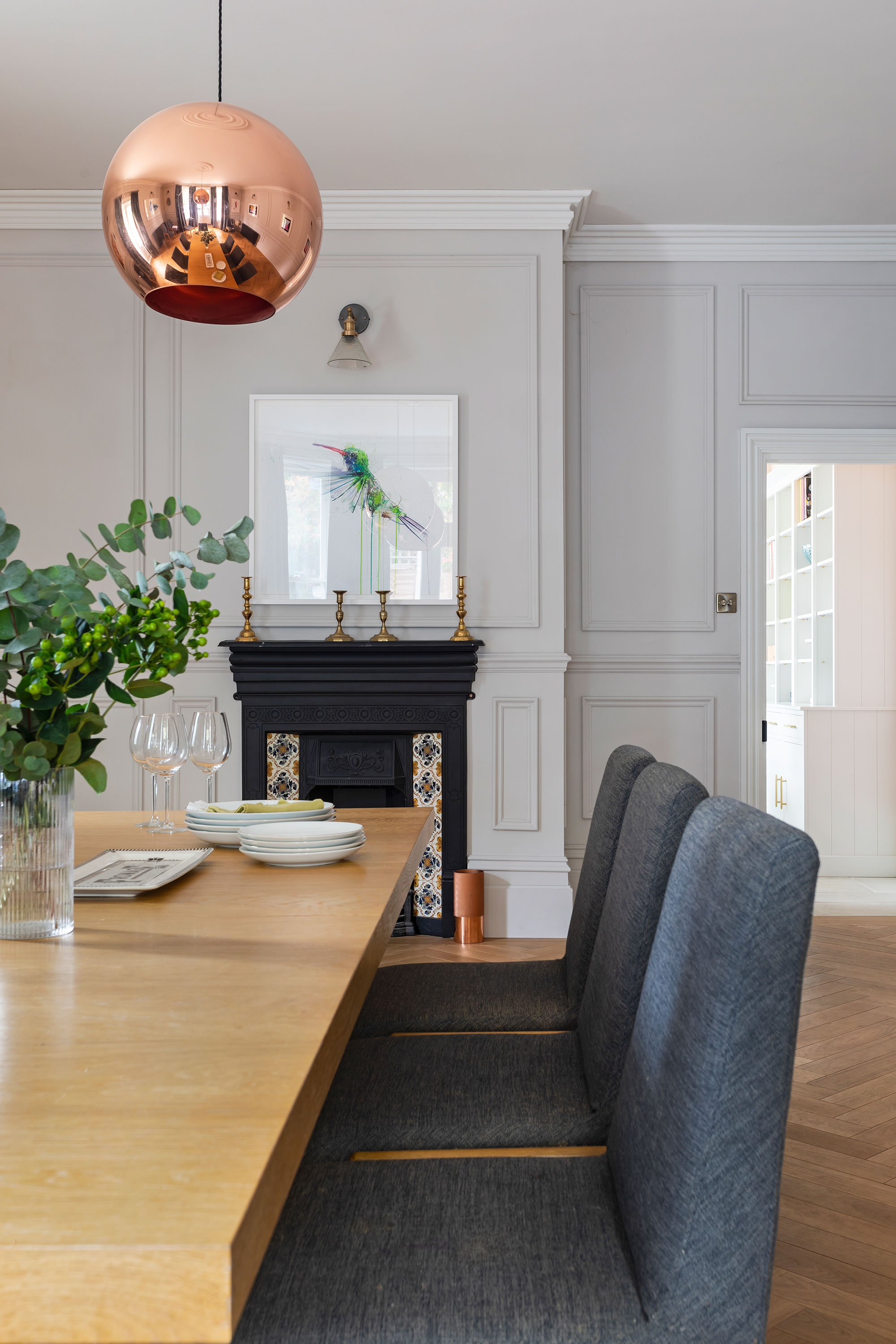
Since, as we've seen, there's already a good-size informal dining space in the kitchen, dining room ideas for this separate entertaining space needed to mark the difference. The traditional-style wainscotting instantly creates a more formal look, similarly the period fireplace sourced from a reclamation yard.
A pale wood table by Matthew Hilton, paired with gray upholstered chairs, bridges the style divide between the contemporary kitchen and the more traditional looks in the older parts of the home. Sadly, the original dining room floor wasn’t salvageable, so has been replaced with new parquet oak flooring. The statement brass pendant lights are from Tom Dixon.
6. On-trend bedroom inspirations
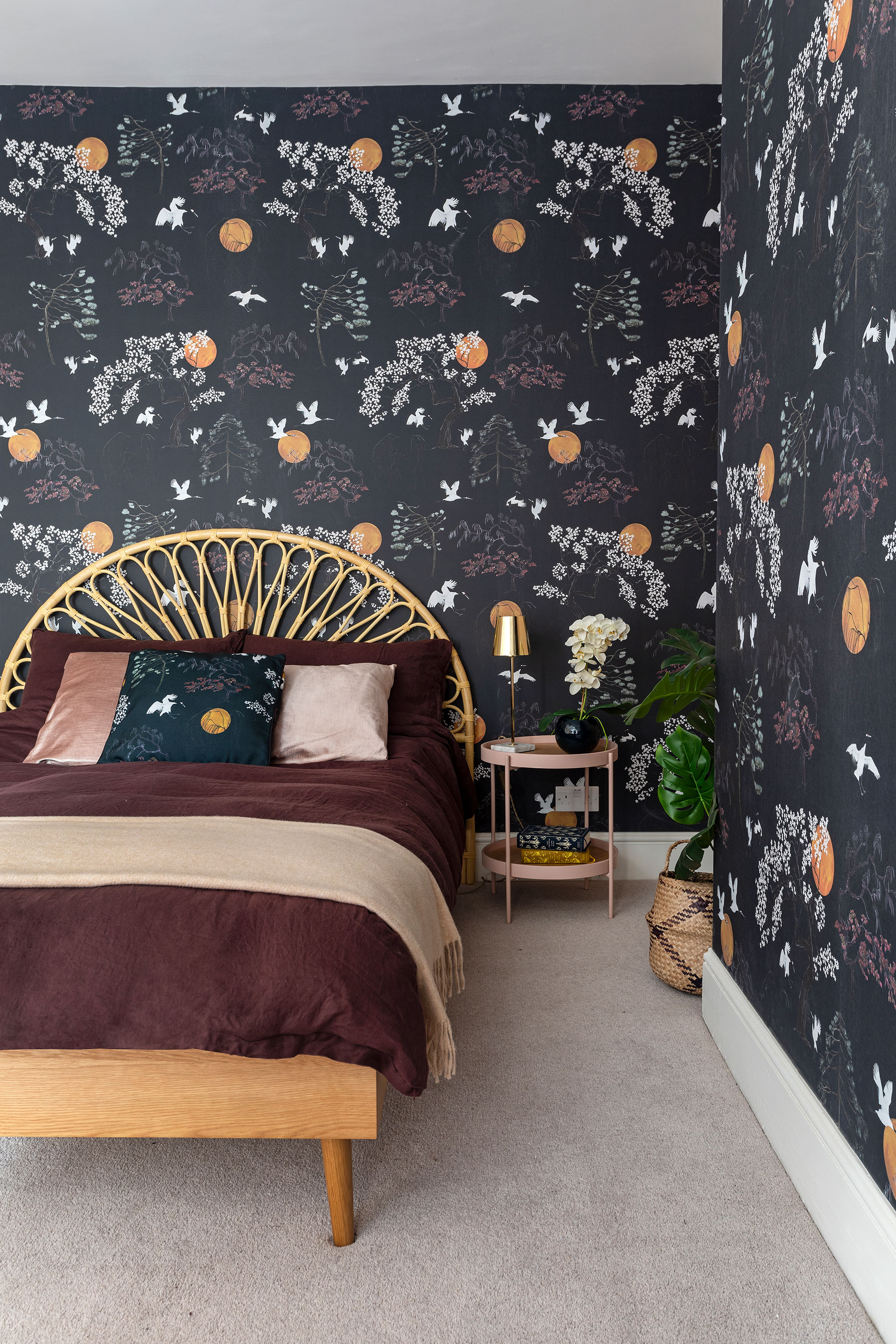
Bedroom ideas for the guest bedroom began with a wallpaper design from Mairead's company. An on-trend bamboo fan headboard adds to the exotic look.
7. Classic calm for the primary bedroom
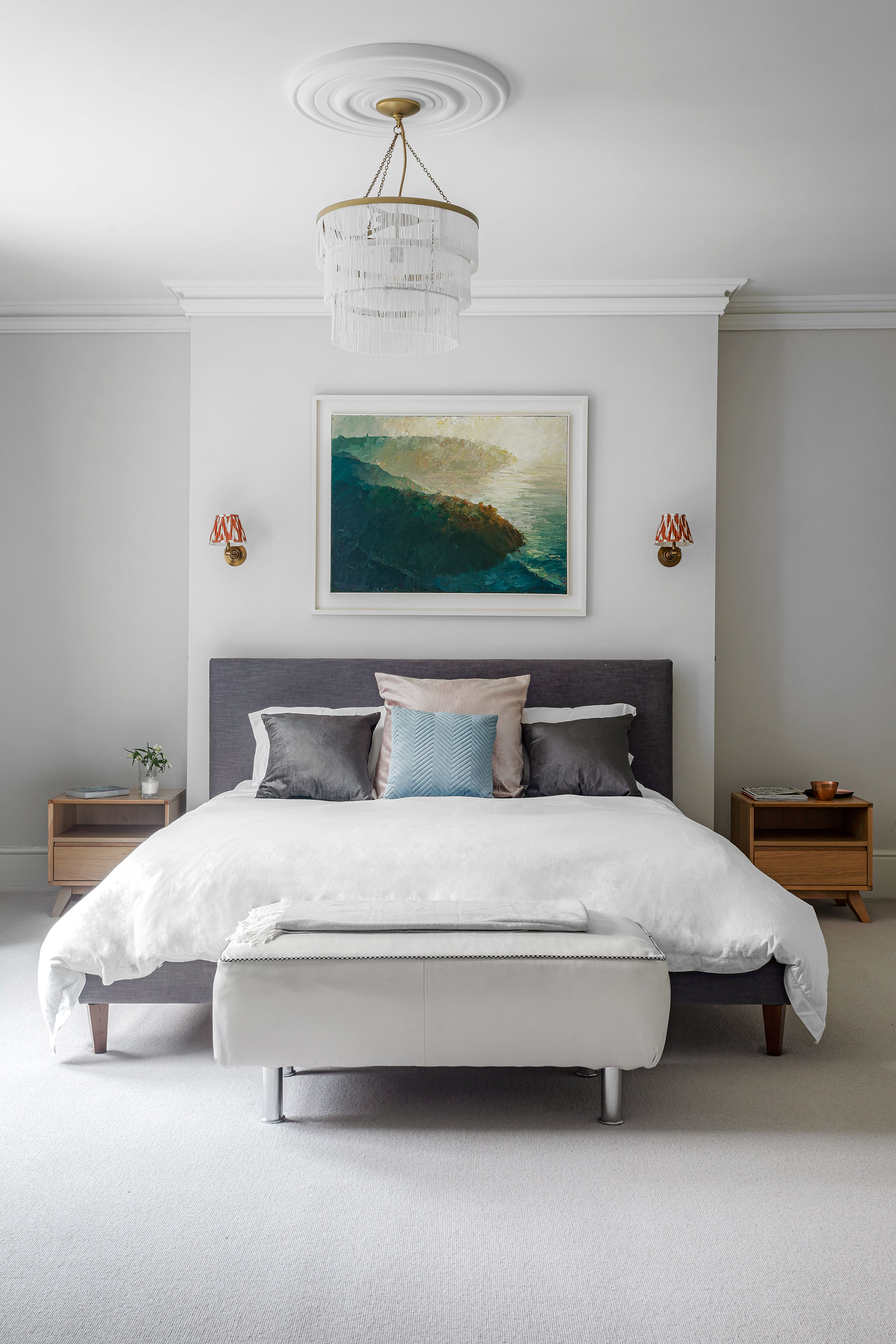
Softer, neutral colors turn the primary bedroom into a calm sanctuary, with a minimal clutter-free look that is both restful and spacious.
8. Bathroom with vintage appeal
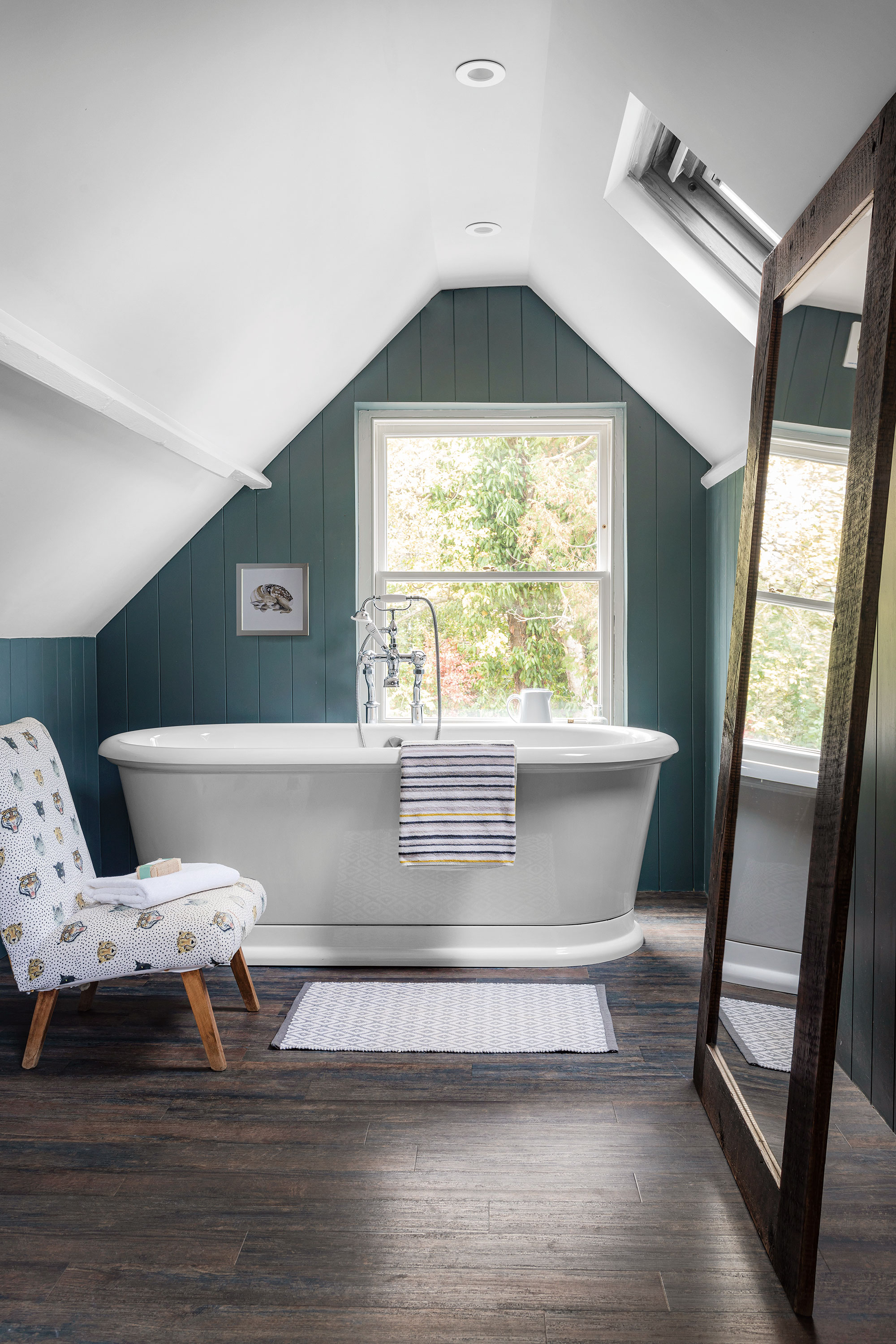
The family bathroom is tucked under the eaves. Bathroom ideas include paneled walls painted in a gray blue shade, and a freestanding bath. The vintage chair is upholstered in Wildcats fabric from Wild Hearts Wonder.
9. Old and new architectural references
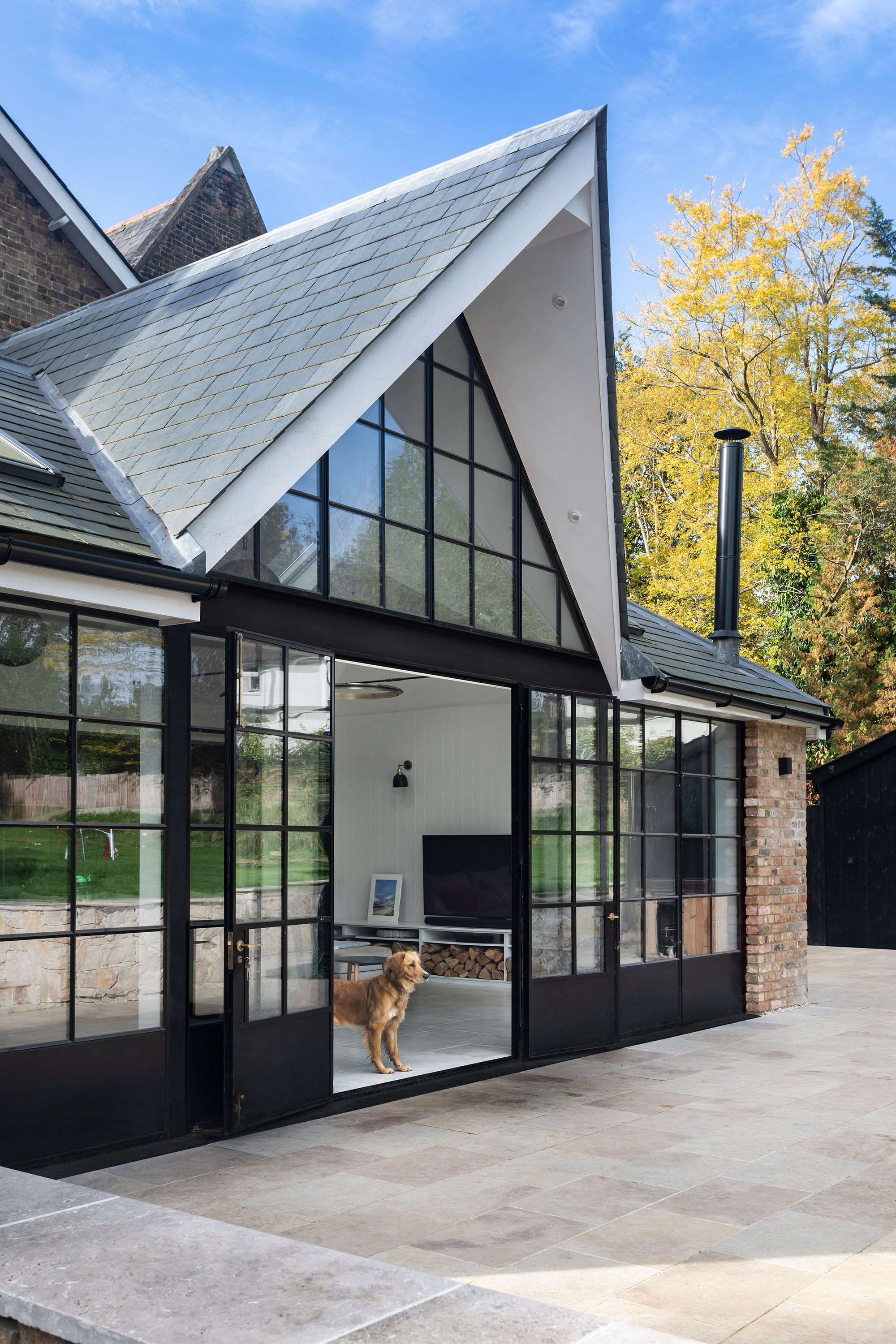
The new kitchen extension's dramatic soaring roofline nods at the home’s original Gothic architecture. The Victorian part of the house (below) was once a boarding school.
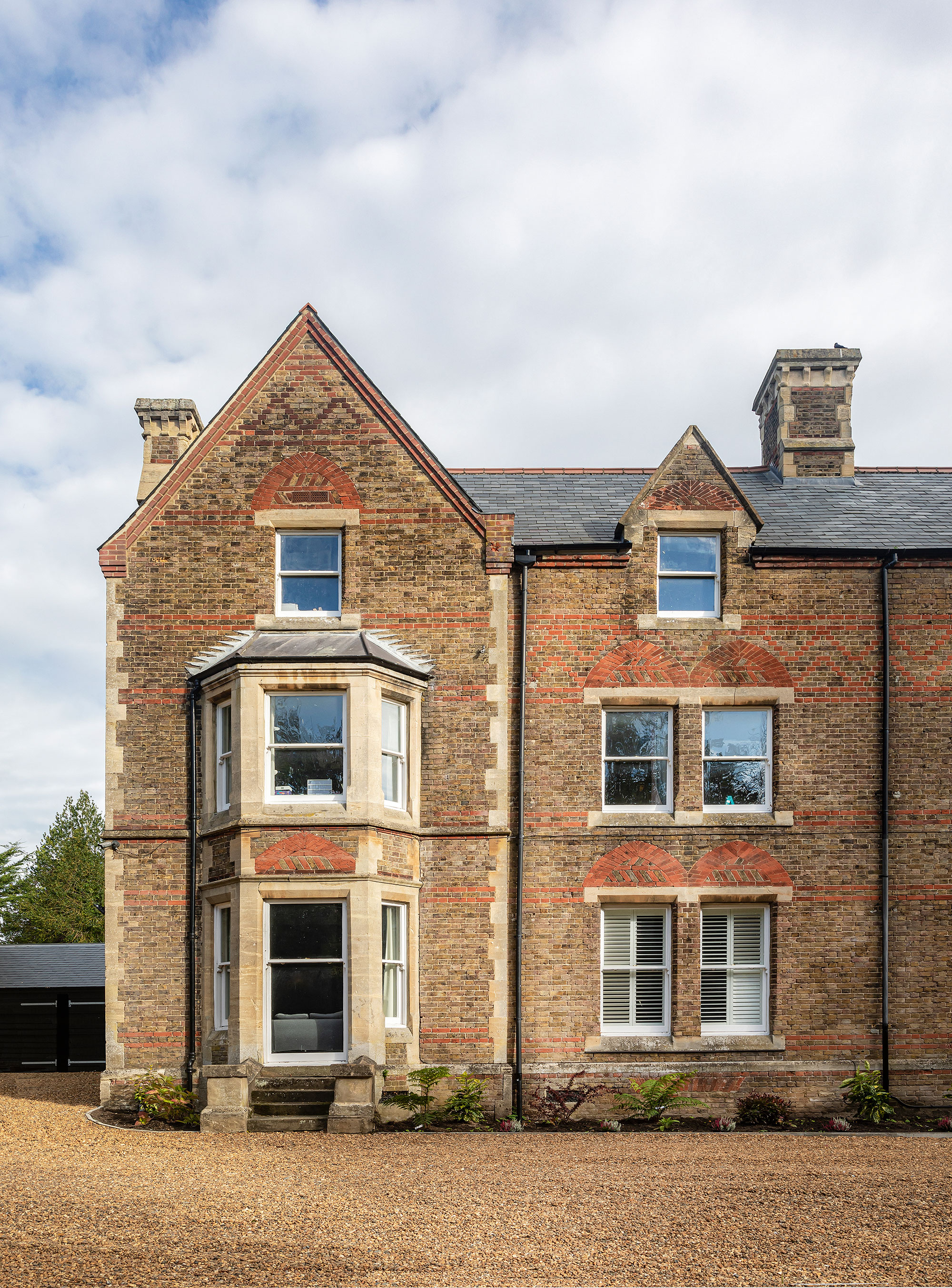
Photographs: Richard Gadsby
Original feature: Sharon Parsons
Karen sources beautiful homes to feature on the Homes & Gardens website. She loves visiting historic houses in particular and working with photographers to capture all shapes and sizes of properties. Karen began her career as a sub-editor at Hi-Fi News and Record Review magazine. Her move to women’s magazines came soon after, in the shape of Living magazine, which covered cookery, fashion, beauty, homes and gardening. From Living Karen moved to Ideal Home magazine, where as deputy chief sub, then chief sub, she started to really take an interest in properties, architecture, interior design and gardening.
