This cozy mountain cabin became a home for all seasons, with elegant interiors and a stunning lakeside view
More calm retreat than all-action ski chalet, this Nevada home's layered interiors reflect its beautiful lakeside setting

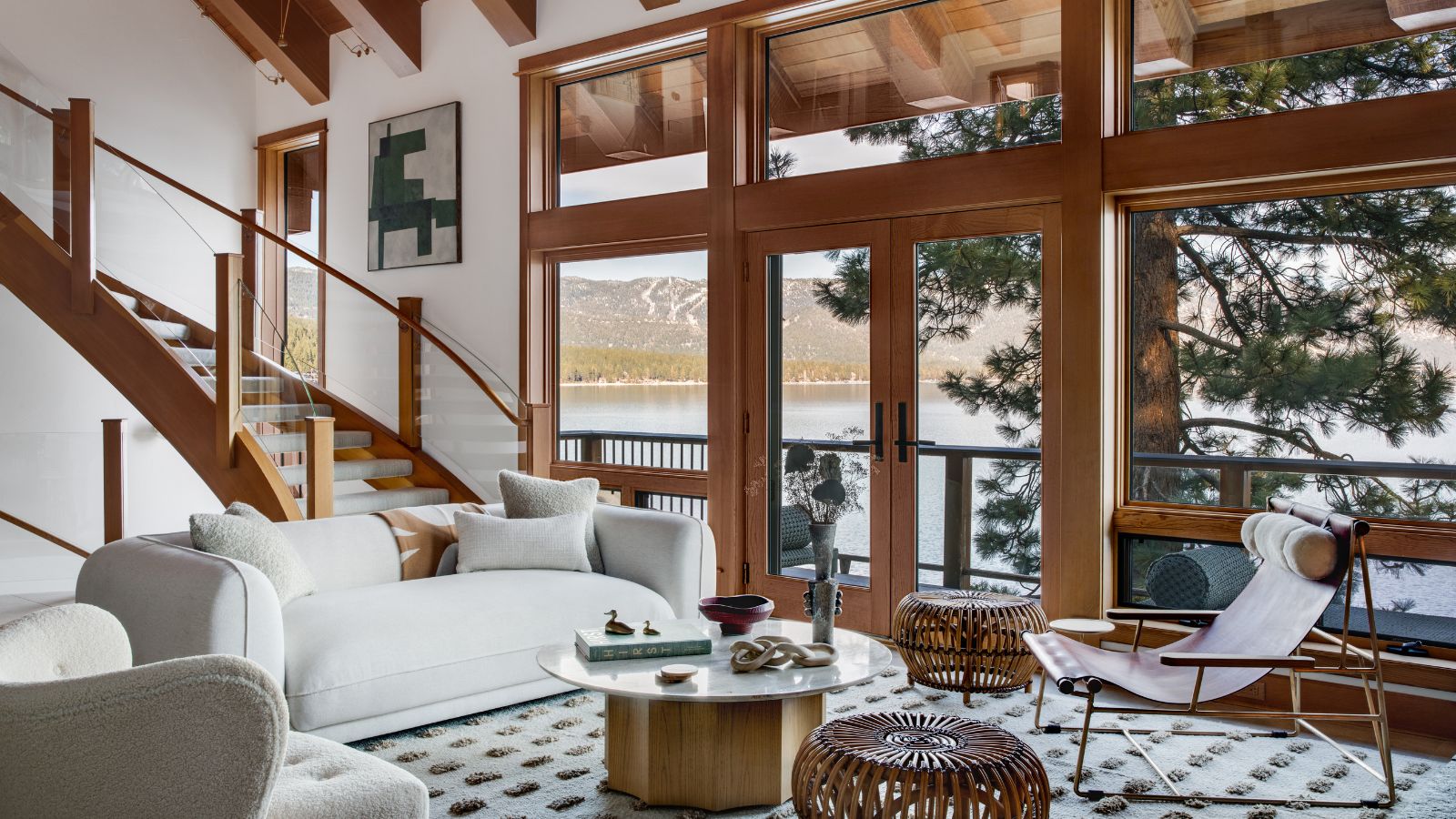
Design expertise in your inbox – from inspiring decorating ideas and beautiful celebrity homes to practical gardening advice and shopping round-ups.
You are now subscribed
Your newsletter sign-up was successful
Want to add more newsletters?

Twice a week
Homes&Gardens
The ultimate interior design resource from the world's leading experts - discover inspiring decorating ideas, color scheming know-how, garden inspiration and shopping expertise.

Once a week
In The Loop from Next In Design
Members of the Next in Design Circle will receive In the Loop, our weekly email filled with trade news, names to know and spotlight moments. Together we’re building a brighter design future.

Twice a week
Cucina
Whether you’re passionate about hosting exquisite dinners, experimenting with culinary trends, or perfecting your kitchen's design with timeless elegance and innovative functionality, this newsletter is here to inspire
This cabin-style mountain home has won us over with its inviting interiors. It's cozy, yet elevated, with a playful mix of rustic and contemporary styling. It's now the ultimate lake house retreat, and there was never any question that this would be one of the world's best homes.
Built in the 1980s, in Crystal Bay, Nevada, the four-story house was dark and dated, but recently underwent a huge renovation, as its owners saw it as a lake home, rather than a mountain home. Cue designer Jen Samson of Jen Samson Design, who set about transforming every room.
'We were brought on to the project to completely update and remodel the home so that it was more suitable and aligned stylistically with the new homeowners. They wanted to make it about the water, not as much about skiing, although both are prominent in this area,' says the designer. 'With that in mind, we worked to remove anything that felt like a mountain cabin and create light, bright, and fun spaces, with a relaxed modern lake house vibe.
'We reconfigured the layout so that most rooms have an unobstructed view of the lake. That included quite a bit of interior construction, including all new flooring materials, removal and redesign of some cabinetry, and new masonry work.
Take the tour, as designer Jen Samson explains how this elevated and cozy look came about.
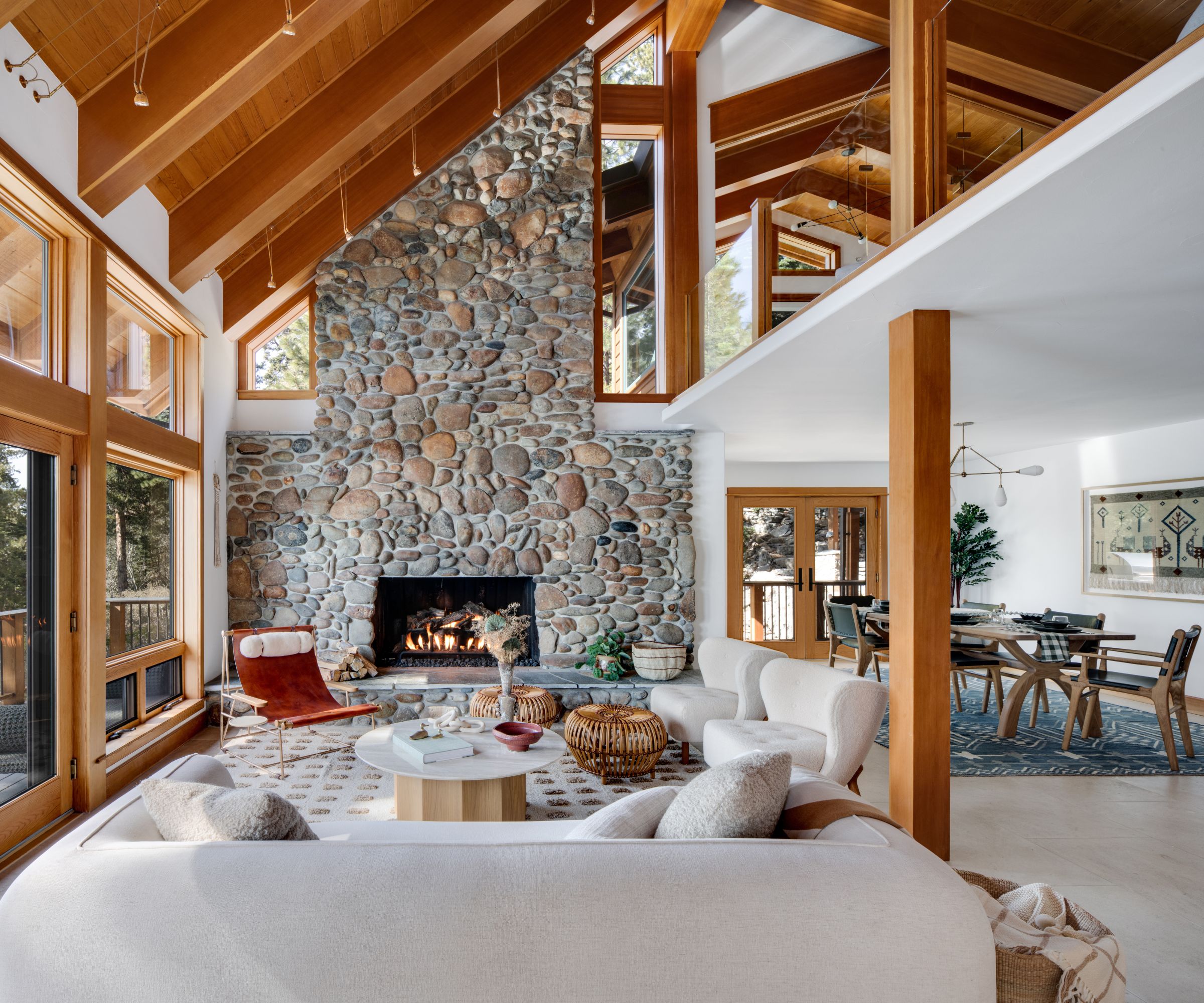
'We focused on rectifying the dark nature of the space, adding in elements that allow for light, flow, and unobstructed views of the lake beyond,' says designer Jen Samson. 'We also modernized any parts of the home that felt dated.'
Living room ideas feature a blend of rustic and modern style notes. The sofa is custom, the rug, a definite favorite, is from Pampa in Australia. 'We added the showstopping leather chair from BDDW and a pair of little bouclé Petra chairs to add to a more playful and contemporary feel,' says the designer.
Design expertise in your inbox – from inspiring decorating ideas and beautiful celebrity homes to practical gardening advice and shopping round-ups.
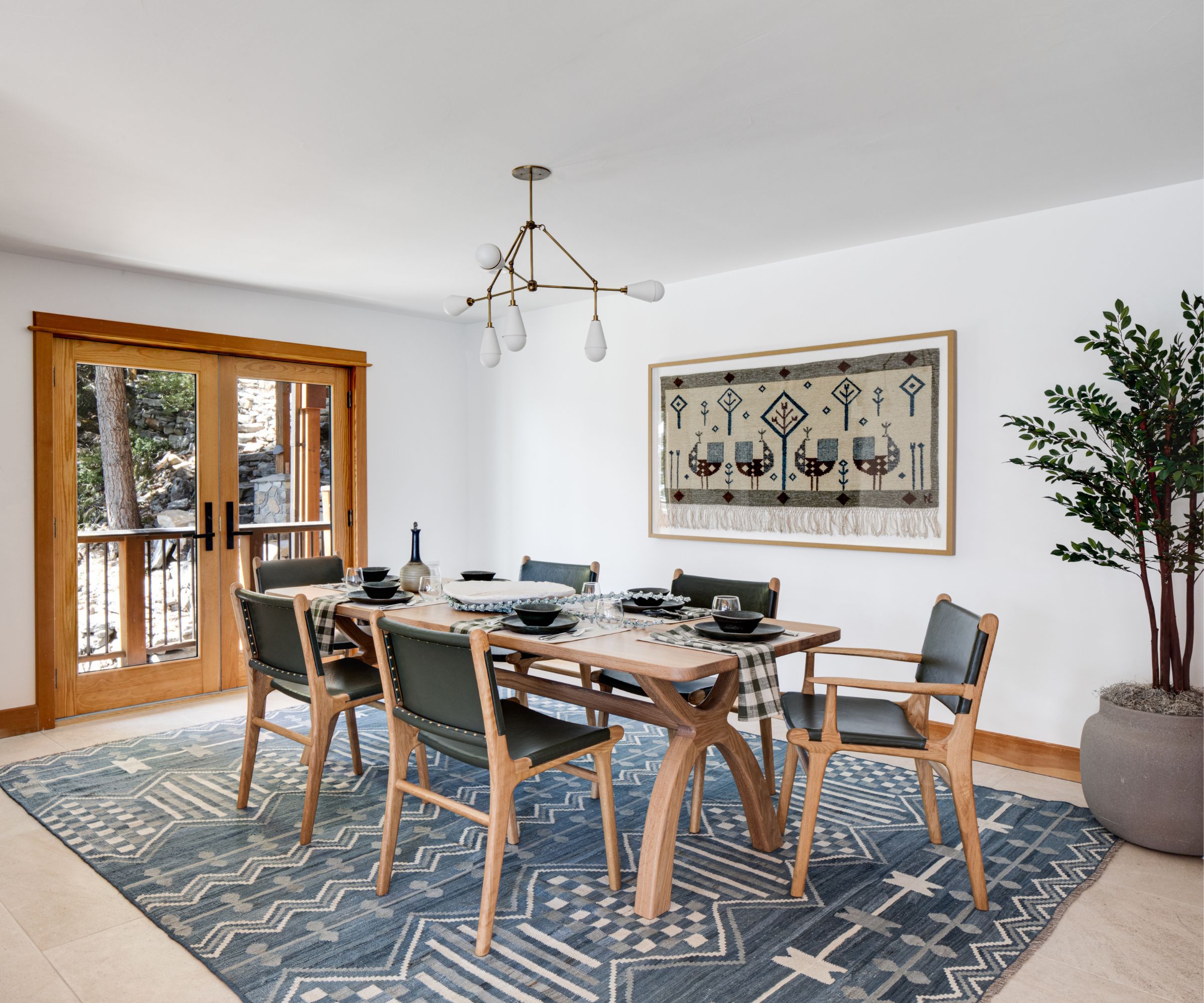
In the words of the designer: 'The dining room is quite special'.
'Pulling from the gorgeous exterior, we opted for a bit more color in our dining room ideas. The handmade oak wishbone table from Jacob May is so beautiful and inviting, and I love how it pairs with the dark green leather chairs from Barnaby Lane. A blue vintage kilim rug grounds the scheme and we found the vintage Hungarian handwoven textile by Eva Nemeth on 1st dibs. That piece, along with the gorgeous lake and trees surrounding the home help to inform the overall palette throughout the home' says designer Jen Samson.
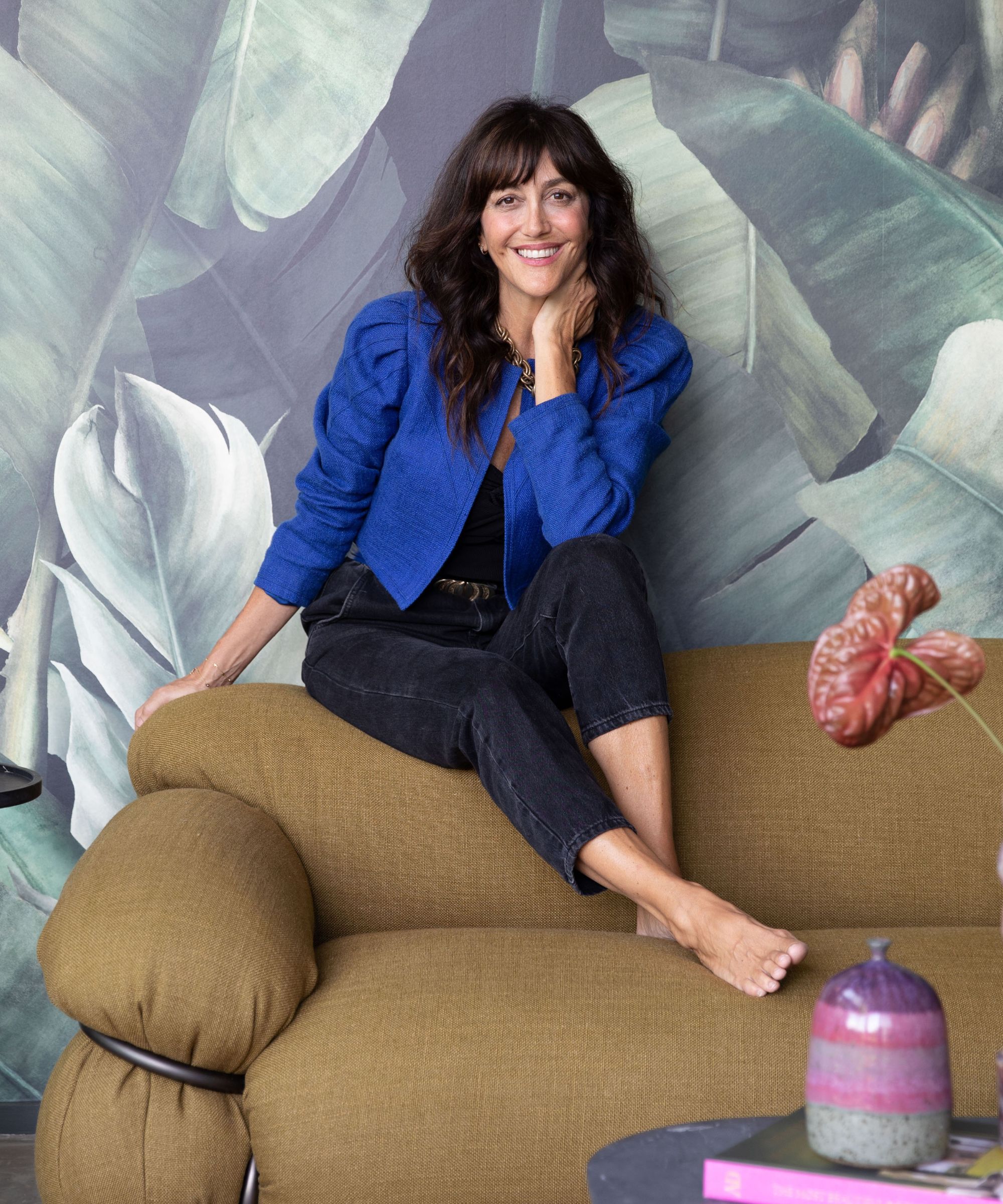
Jen Samson is the principal designer of Laguna Beach-based firm Jen Samson Design. Evident with this Lake Tahoe project, Jen’s design ethos is centered around inspired spaces that include an eclectic, yet modern, mix of vintage, antiques and bespoke finishes.
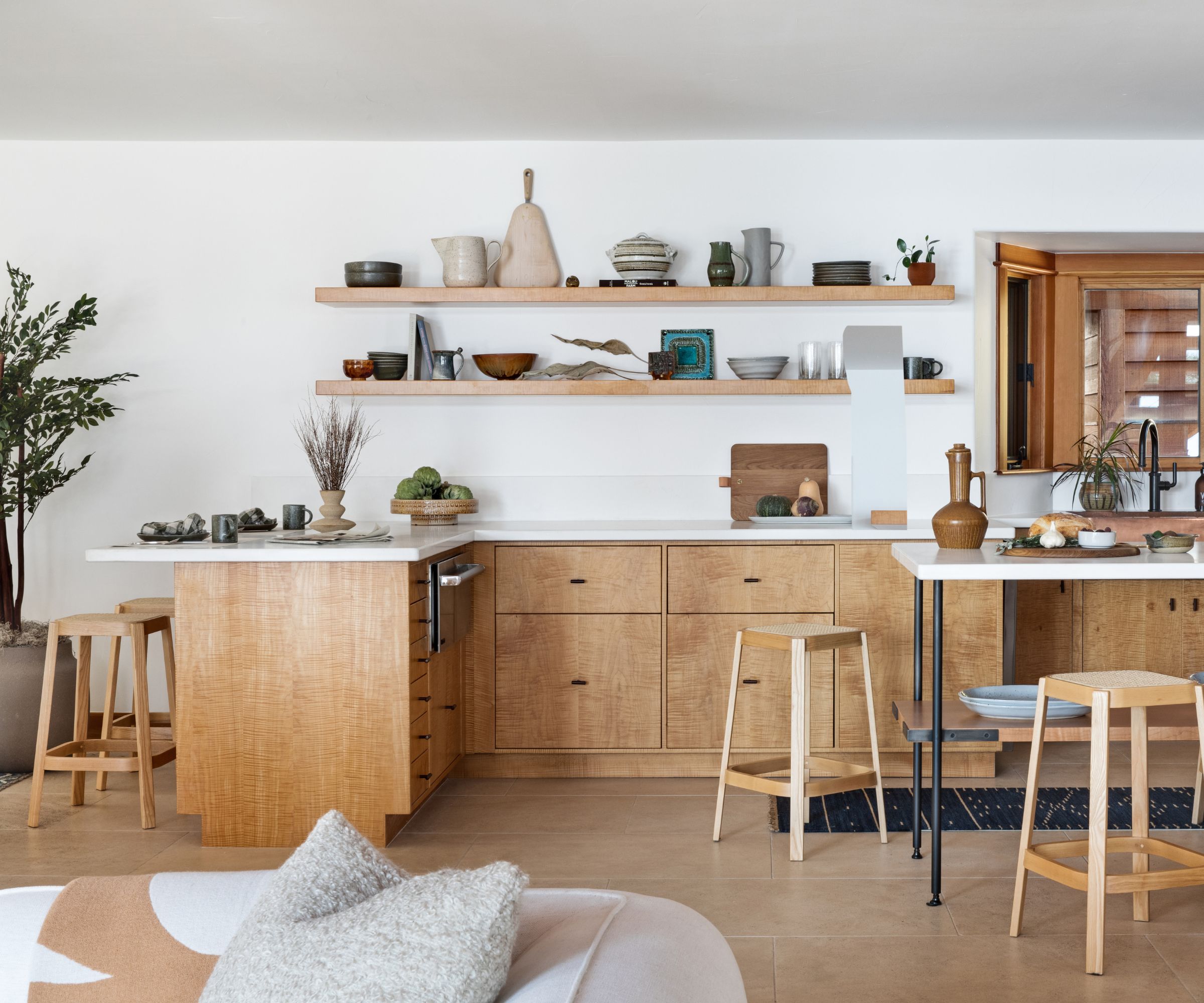
Rather than taking out all of the cabinetry, and starting the kitchen afresh, the designer opted to keep and repurpose where possible, including the wood cabinets, with a clear vertical grain Douglas fir from old-growth trees.
'The high-quality craftsmanship made them a must-keep,' she says. 'We removed some of the heavy upper cabinets as well as the peninsula and island and reworked the layout with a new, more modern feel.'
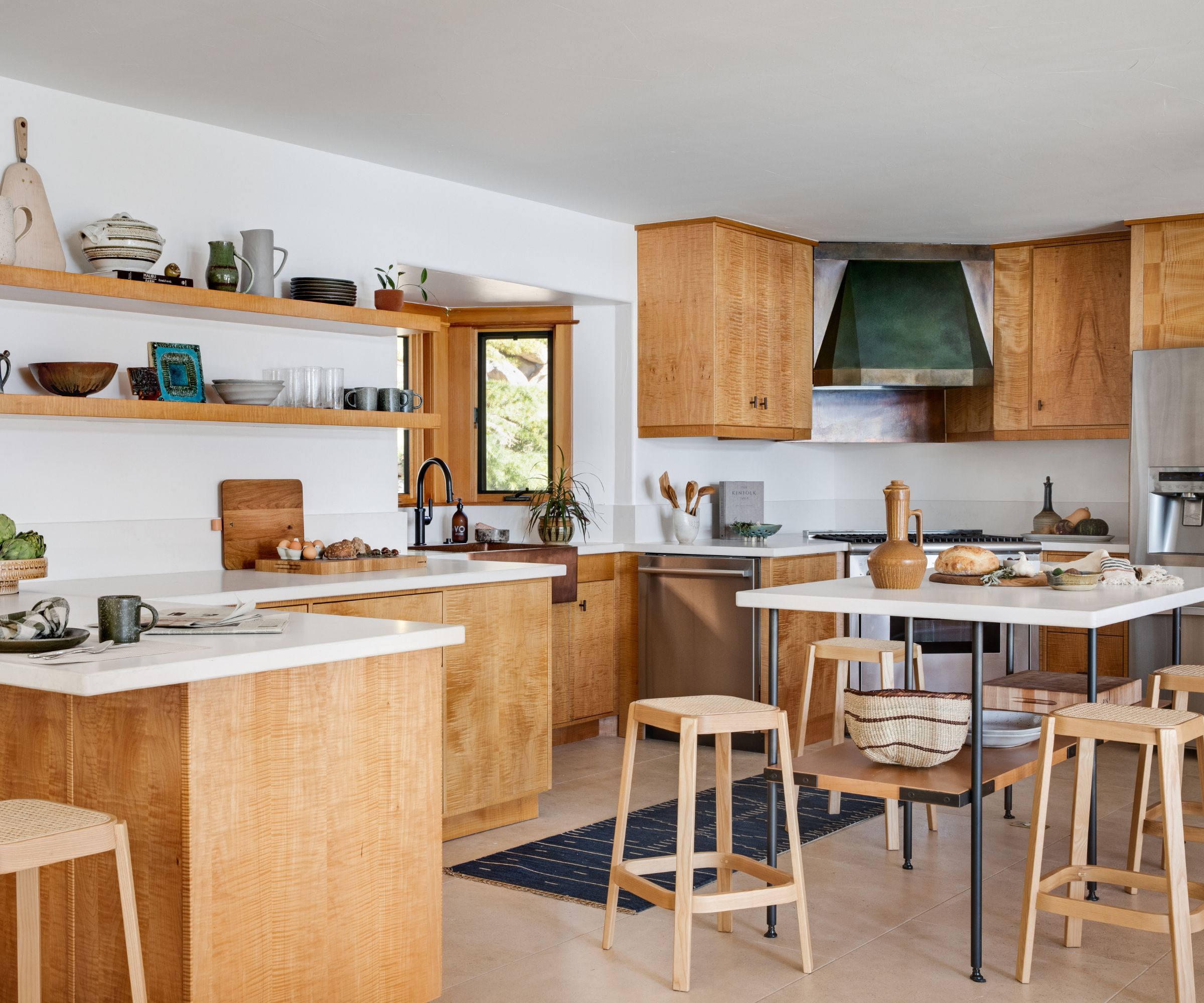
The designer kept the design of the kitchen clean and the palette simple with oak cabinetry. Above the wood kitchen cabinets, she installed open shelves for the homeowners to display their vintage accessories on. The island is a new custom addition, with coordinating stools from Industry West.
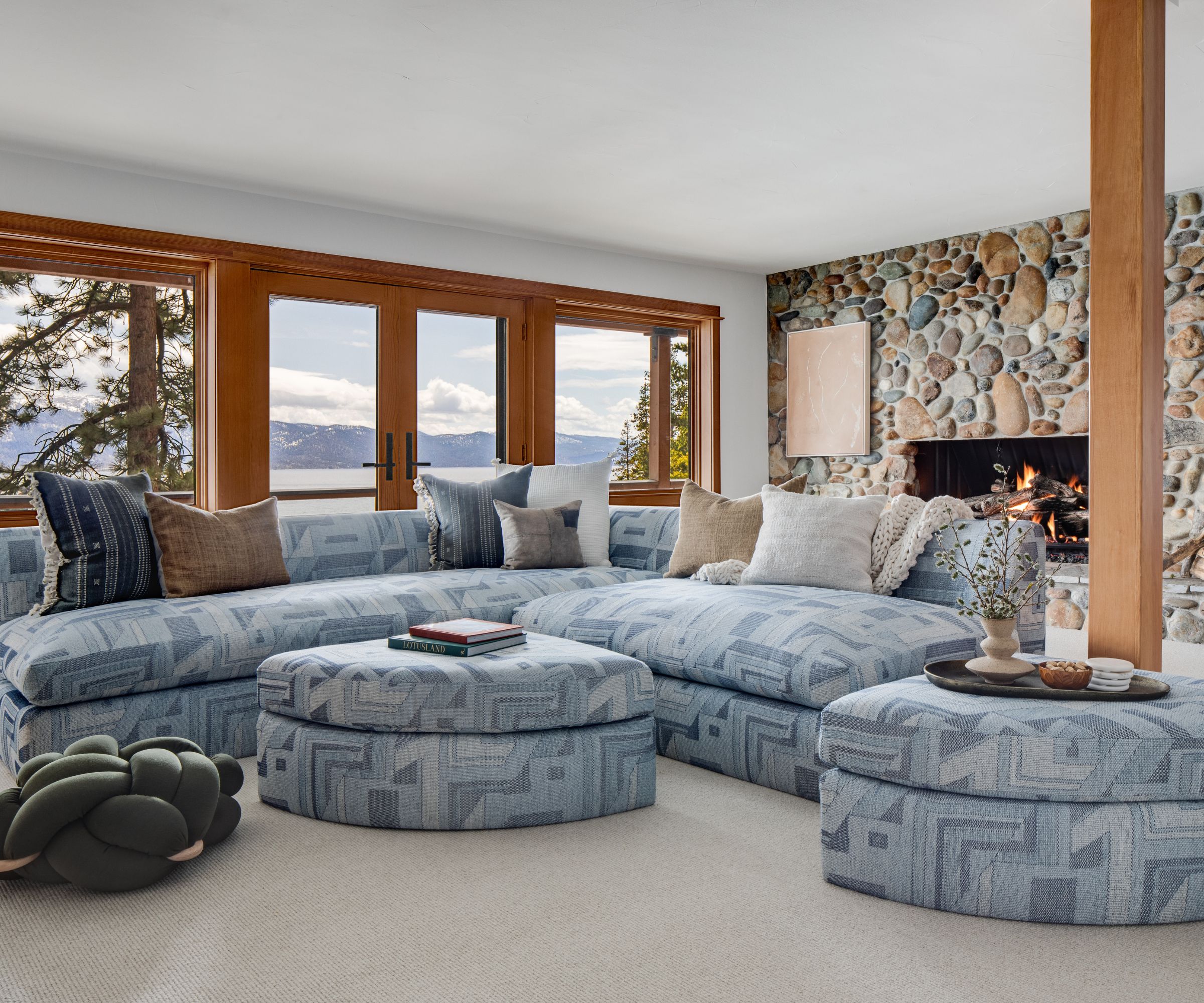
This space was designed as a multipurpose family room that would appeal to both kids and adults. The studio designed a custom sofa, with oversized ottomans that can be reconfigured in different ways. The furniture selections are elevated, yet durable and casual. 'We wanted to maximize the livability of these spaces and give the family plenty of room to spread out and have fun!' explains designer Jen Samson.
'The owners wanted the interiors to reflect the natural surroundings of the home and pay homage to the fact that it is a mountain home, but more importantly a lake home – reflecting the water’s elements and less about the skiing element,' she adds. 'The true beauty of this home is how prominent the outdoors are even when lounging.'
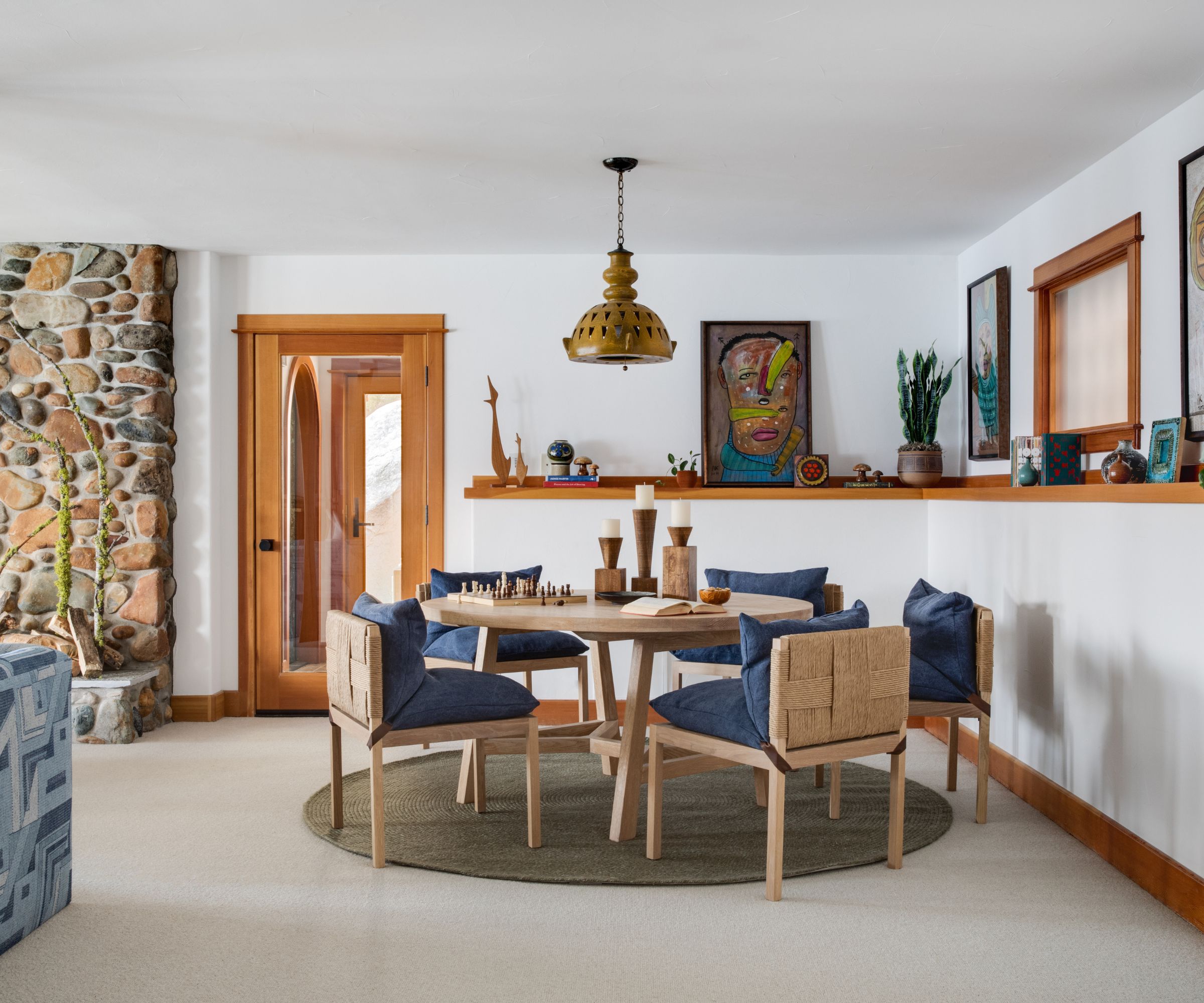
In the corner of the family room, there is a large game table, with oversized chairs, a vintage pendant, and a plethora of collected art and objects that all help to bring the space to life.
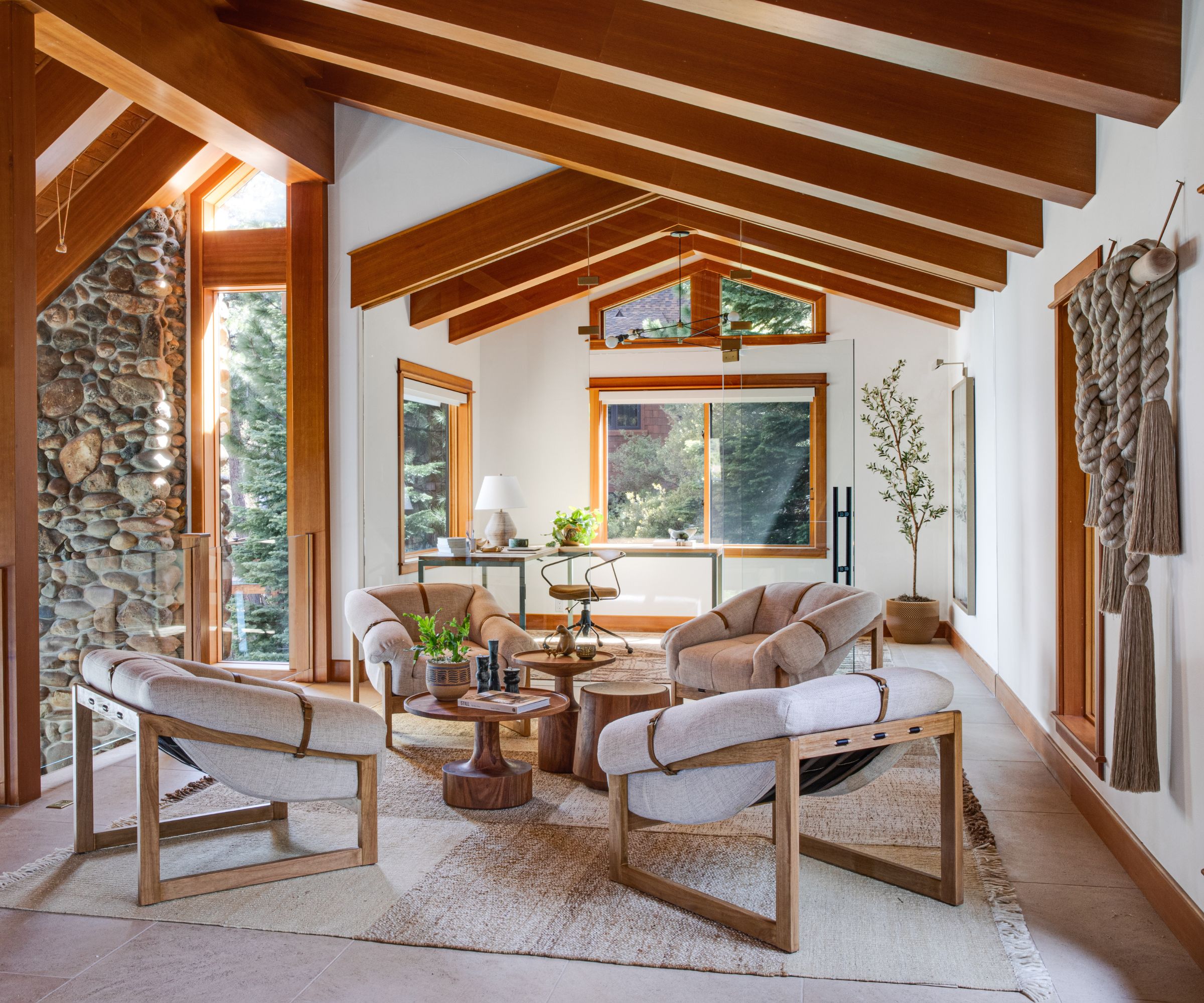
The entryway is on the upper level since the cabin home is built into the mountain. As part of the renovation, a glass wall was added to divide the upper level from the lower main level of the home.
'This created a separate quiet seating space in the house without taking away from the view or light,' explains Jen Samson.
The designer's entryway ideas included swapping a dark tile with tumbled limestone pulled from the wood tones, the beams, and the stone wall to create a very neutral, welcoming palette. The rope sculpture is by Cindy Zell, the patchwork jute rug by Nanimarquina. The chairs are from Industry West and the tables from Blu Dot.
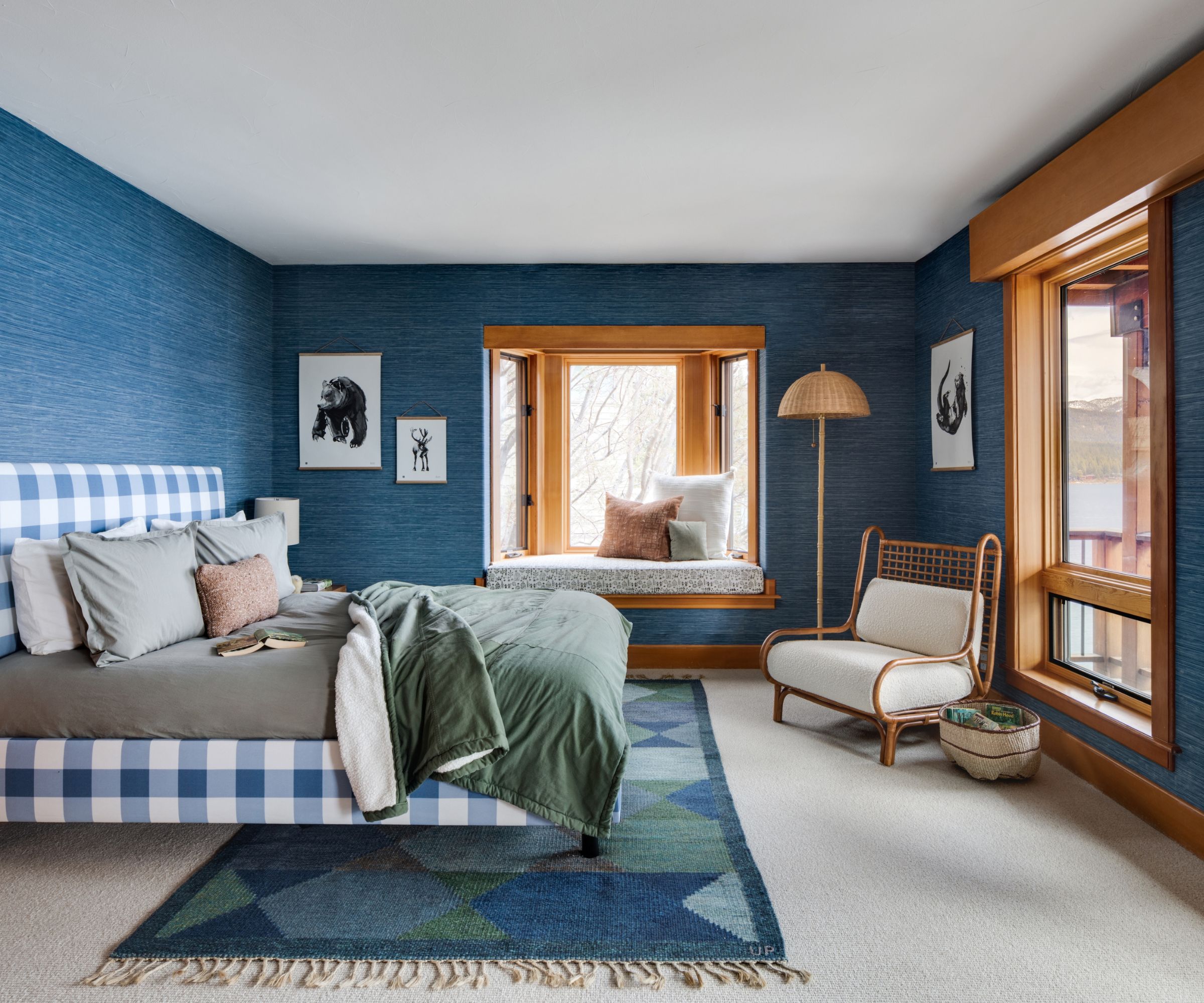
With textured wallpaper from Thibaut, the son's room features a more vibrant play on the overall color palette of the home, the designer explains. 'We chose a playful fabric from Les Indiennes for the bench seat and a buffalo check for the bed,' says Jen Samson. 'This room also features my favorite rug in the house! A 1960s Ulla Parkdal Swedish flatweave round on 1stdibs.' The chair is from CB2.
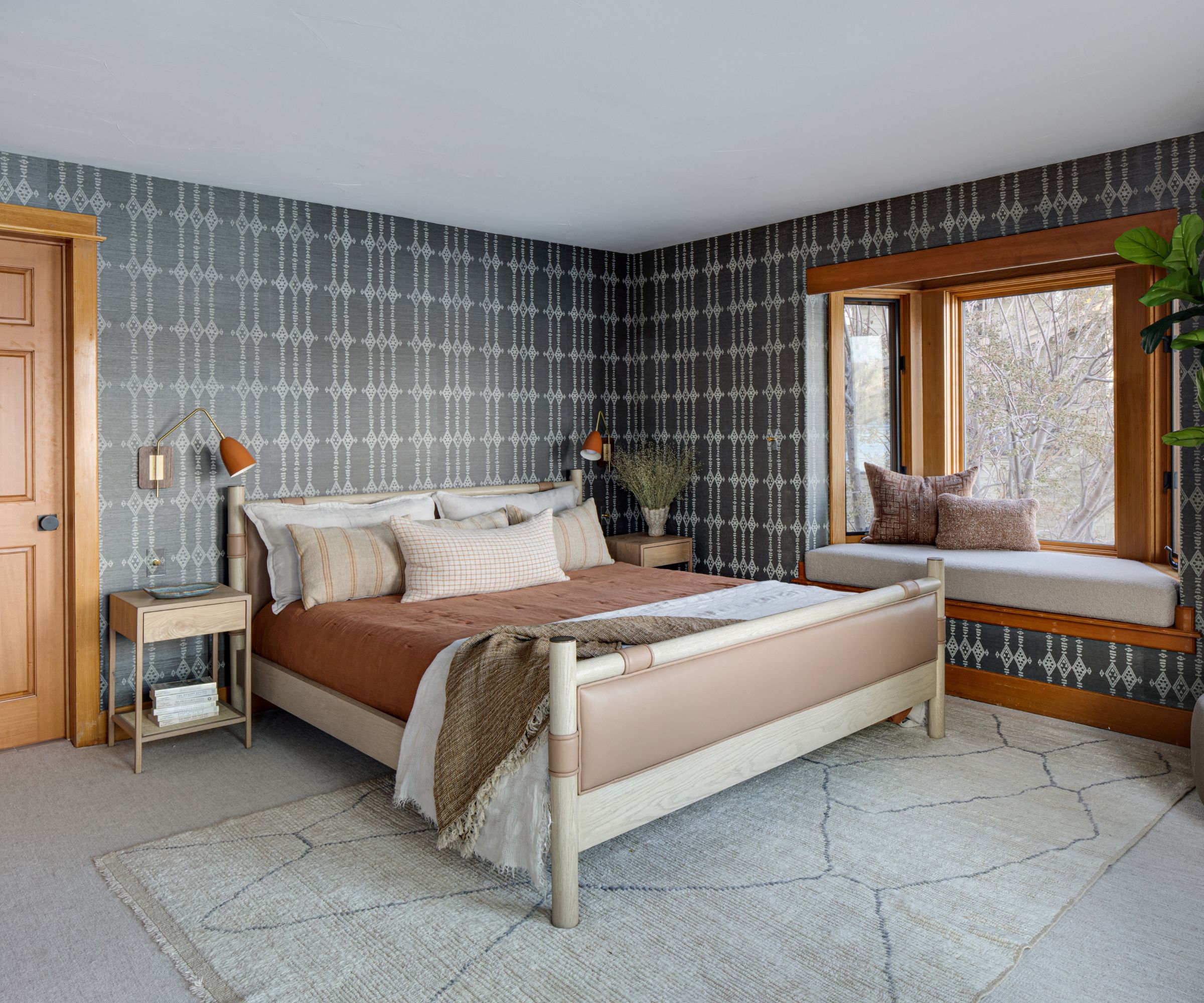
Designer Jen Samson included a grass cloth printed paper from Peter Dunham in her bedroom ideas for the primary bedroom, which has stunning views of the lake. 'It makes the whole room feel warm while still keeping the room light and organic in texture,' she says. 'I also love the pop of burnt orange that we added through the Blueprint sconces and the bedding.'
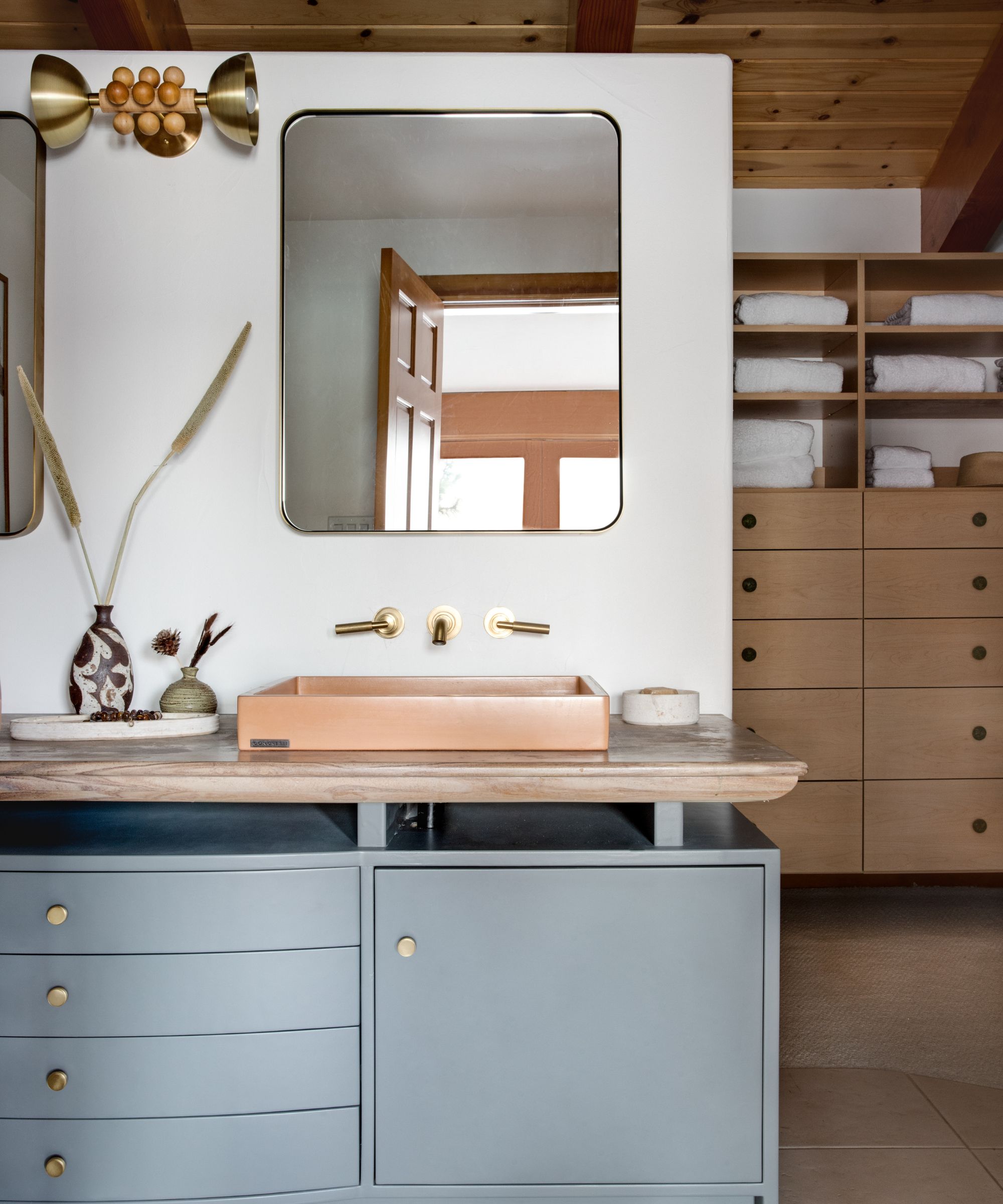
Bathroom ideas for the primary bathroom, were about making the most of what was there already since the existing cabinets and layout were well put together. 'We gave this bathroom an update by painting the vanity, adding the terracotta colored Concretti sinks and custom lighting bought from DL Design Works on Etsy,' says designer Jen Samson.
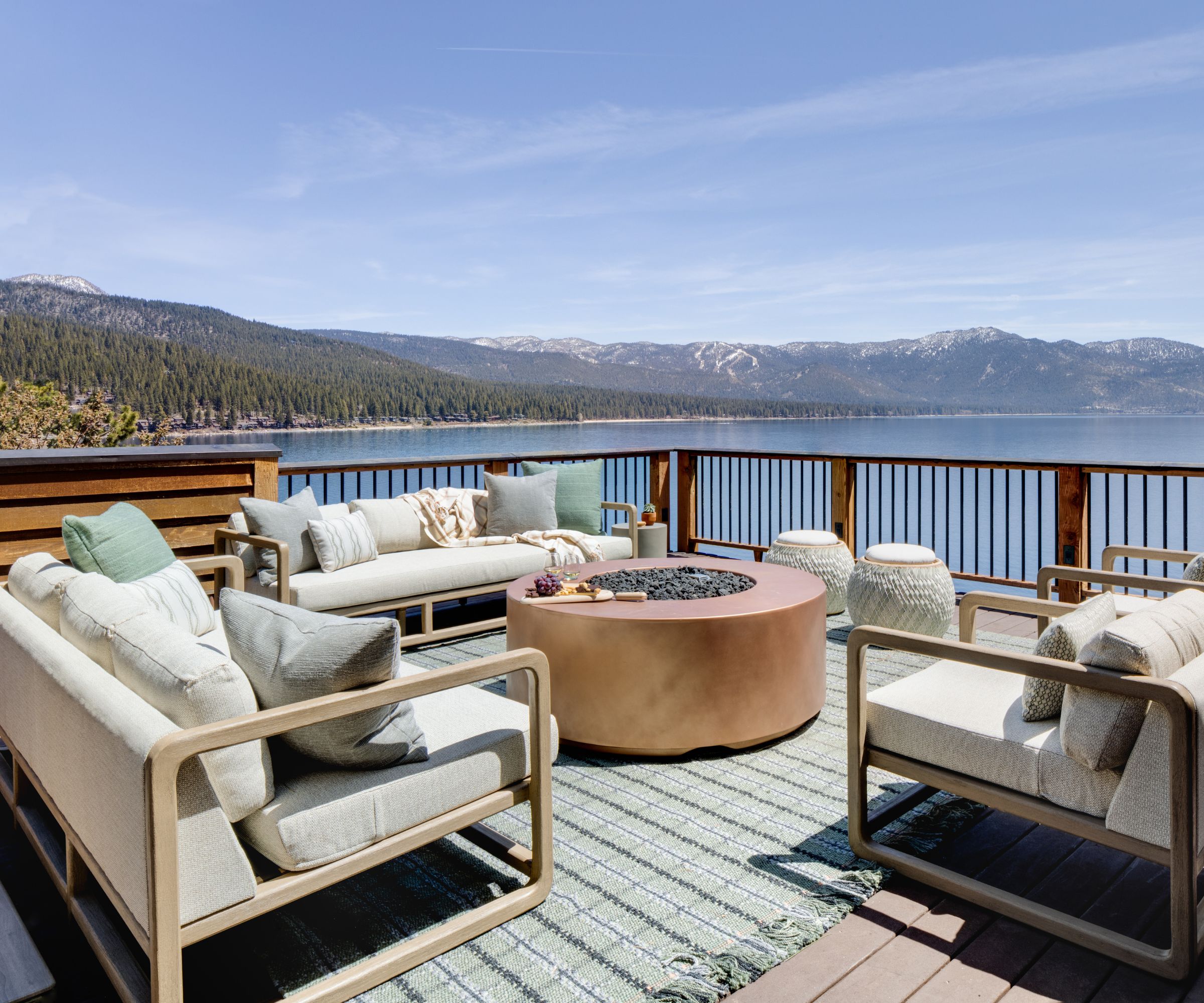
For all the beautiful and ingenious updates that designer Jen Samson came up with for the cabin's interiors, one of the biggest challenges of the whole renovation was the large fire pit, central to her deck ideas for the upper level of the home.
'We had no idea how many hoops we would have to jump through to get it safely delivered to the residence. We worked with the highway patrol to close the road completely in order to bring the crane in to carefully place it onto the deck.
'It was a very nerve-racking process, especially when the crane was swinging the firepit from the street over the house to the upper deck. The clients tell me it is their favorite outdoor spot now, with gorgeous views and a blazing fire to keep them cost during the chilly Tahoe summer evenings.'
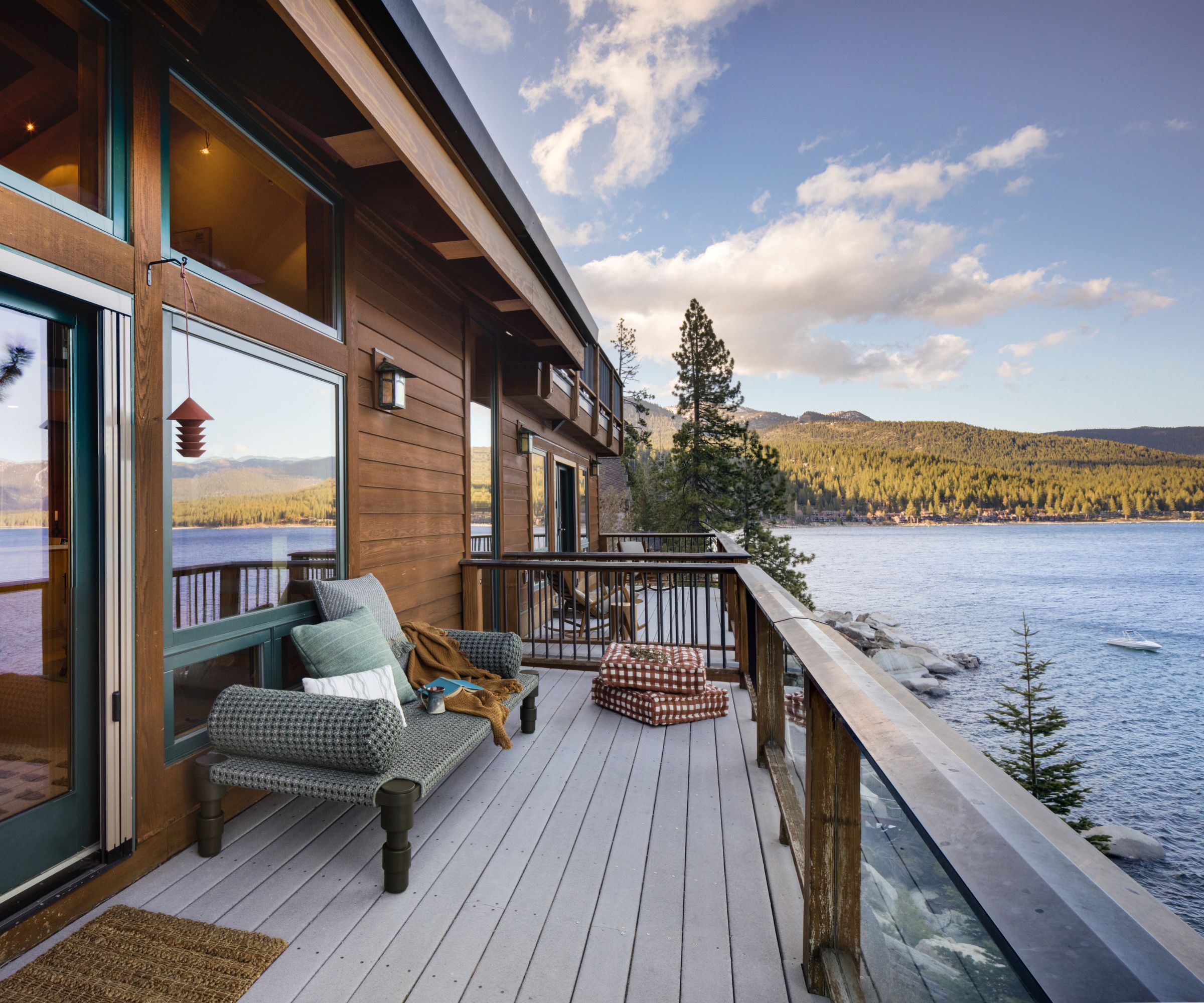
Interior design: Jen Samson, Jen Samson Design
Photography: Chad Mellon, Mellon Studio
Styling: Kara Perlis, House of Kara
Karen sources beautiful homes to feature on the Homes & Gardens website. She loves visiting historic houses in particular and working with photographers to capture all shapes and sizes of properties. Karen began her career as a sub-editor at Hi-Fi News and Record Review magazine. Her move to women’s magazines came soon after, in the shape of Living magazine, which covered cookery, fashion, beauty, homes and gardening. From Living Karen moved to Ideal Home magazine, where as deputy chief sub, then chief sub, she started to really take an interest in properties, architecture, interior design and gardening.
