The Spanish home of Nani Marquina exudes a modern rustic style, perfect for a relaxed vacation
Finding this Costa Brava getaway was a dream come true for designer Nani Marquina and the peace it gives her has exceeded all expectations

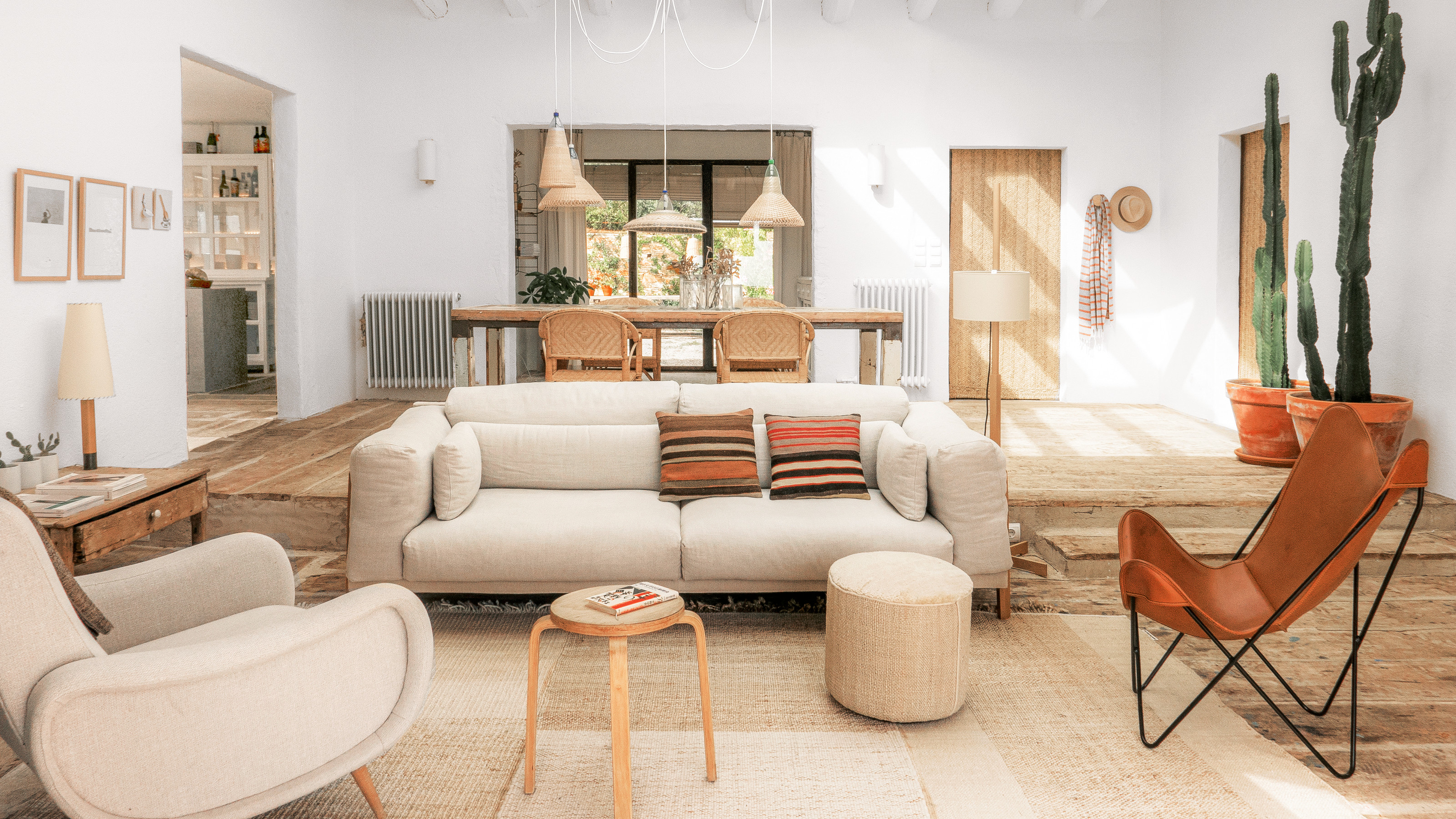
Design expertise in your inbox – from inspiring decorating ideas and beautiful celebrity homes to practical gardening advice and shopping round-ups.
You are now subscribed
Your newsletter sign-up was successful
Want to add more newsletters?

Twice a week
Homes&Gardens
The ultimate interior design resource from the world's leading experts - discover inspiring decorating ideas, color scheming know-how, garden inspiration and shopping expertise.

Once a week
In The Loop from Next In Design
Members of the Next in Design Circle will receive In the Loop, our weekly email filled with trade news, names to know and spotlight moments. Together we’re building a brighter design future.

Twice a week
Cucina
Whether you’re passionate about hosting exquisite dinners, experimenting with culinary trends, or perfecting your kitchen's design with timeless elegance and innovative functionality, this newsletter is here to inspire
‘Above all, I was looking for natural atmosphere and personality – a mix between rustic and minimalist style,’ says Nani Marquina of the criteria for her second home.
She and her husband Albert Font found just that on Spain’s Costa Brava, in the shape of a two-storey house, now one of the world's best homes, nestled into a rugged hillside a short distance from the coves and beaches of the Mediterranean.
‘It was built in the 1970s and responds to the basic lifestyle of the local inhabitants,’ says Nani. ‘It’s very simple and very white, with an unbeatable ocean view.’
Previously owned by a visual artist, the house/workshop concept already in place chimed perfectly with the couple’s vision, providing not just a vacation home but also a space in which to enjoy their own work.
Albert is a photographer and Nani the designer and founder of eponymous rug brand, nanimarquina. Her company HQ is based in Barcelona, but it’s here, in the under-the-radar Empordà region, surrounded by vineyards and forests, that they can step back from the bustle of the city, disconnect and recharge. Nani’s renovation has maintained the house’s simple charm, while maximising its scenic panorama, across terrain that slopes down to the coast.
‘My partner and I love interior design and we’ll take any excuse to make improvements,’ says Nani. ‘Outside there are now four terraces, a garden at the top end and another at the bottom of the property. We’ve built pergolas with climbing plants to protect us from the sun and a swimming pool to cool off in during the summer.’
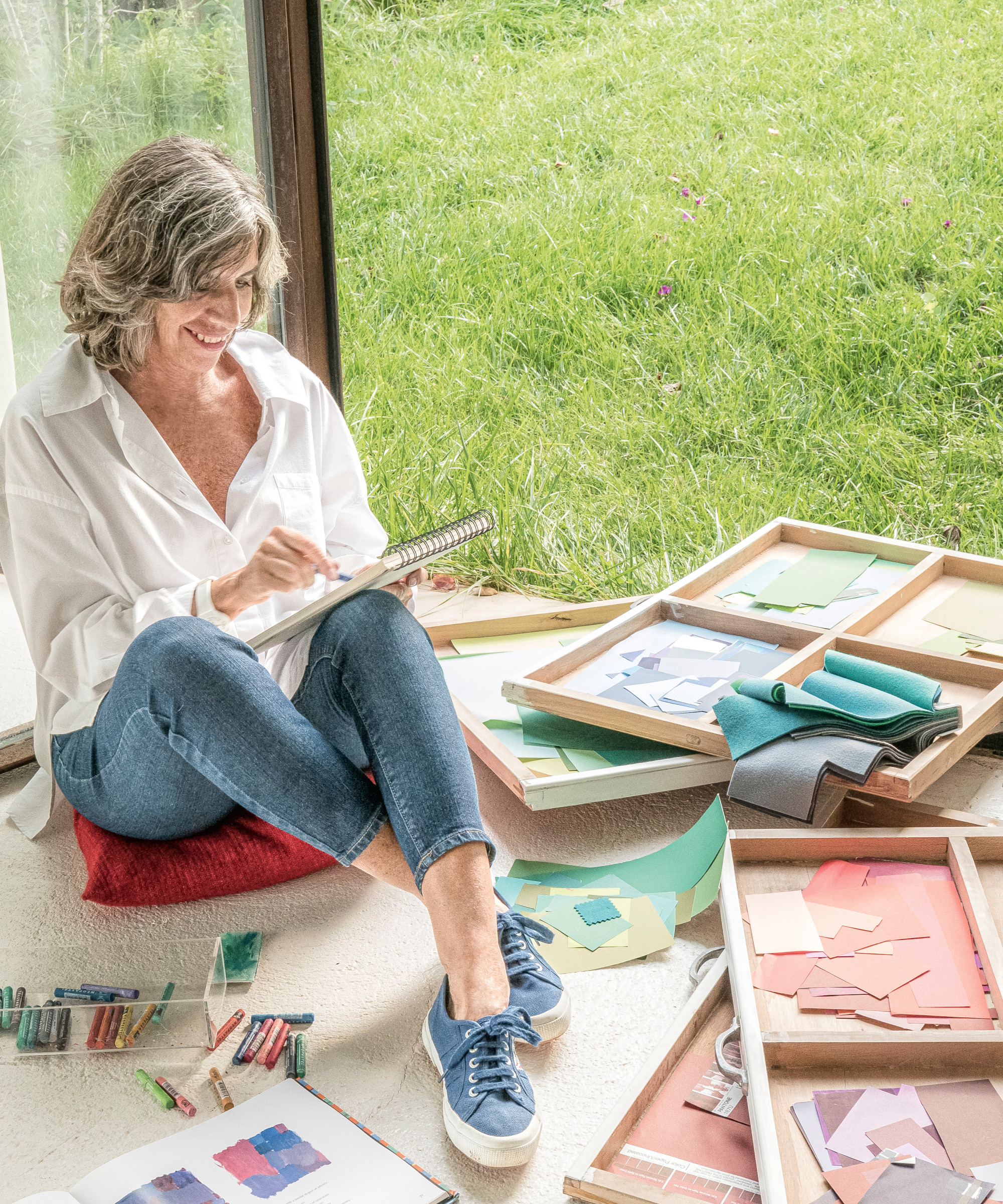
Barcelona-based Nani Marquina founded her eponymous business nanimarquina in 1987 designing and creating rugs and textile products for the home. Her studio is located in a partially subterranean level of her Costa Brava bolthole, reached by an Ibizan-style curved staircase. Here she works on her designs, which combine traditional, age-old techniques with contemporary patterns and palettes to produce the handcrafted rugs that over 30 years have made her a global design force.
Kitchen
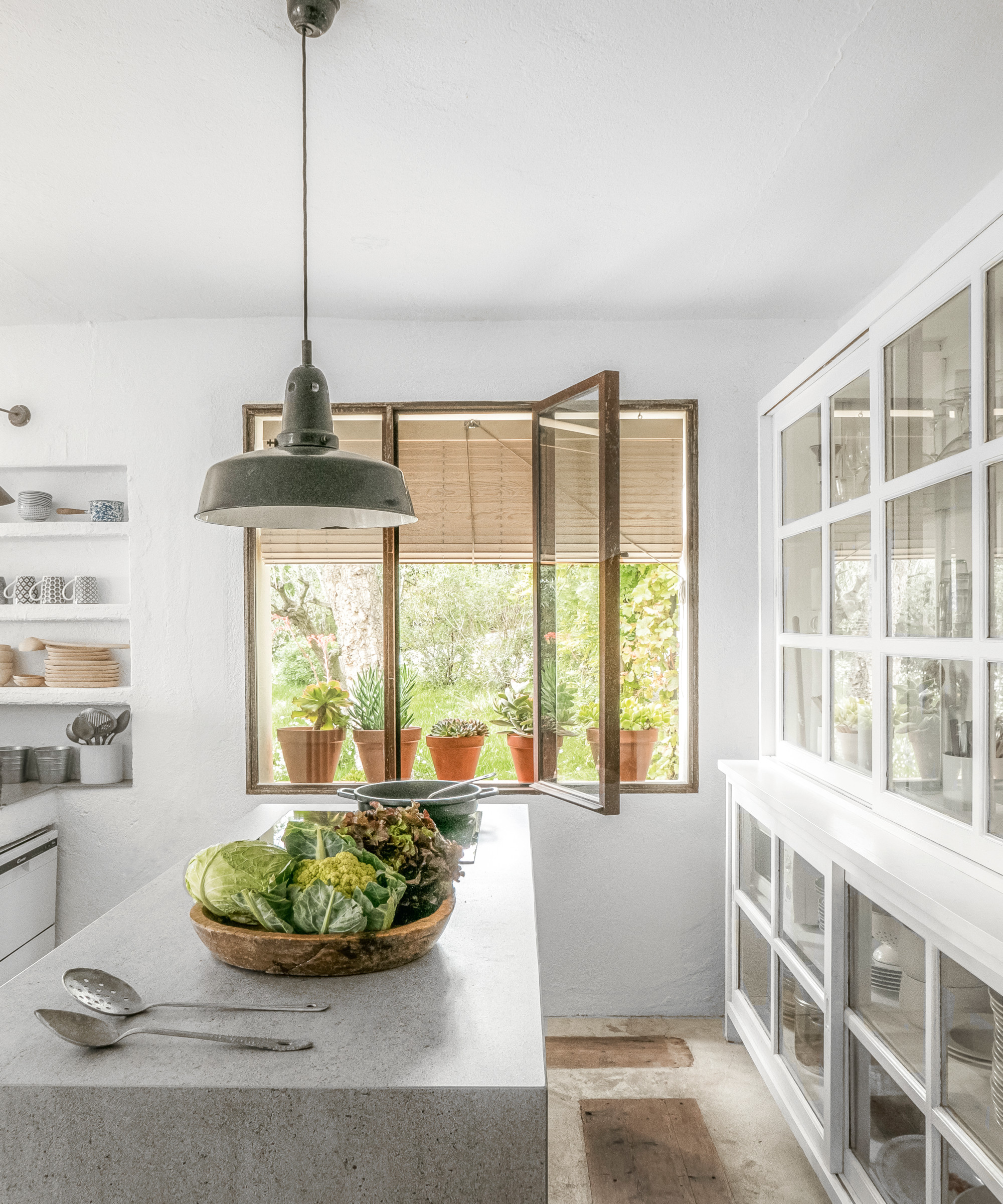
Although the house is a 1970s build, Nani wanted to exaggerate the feeling of an older property by enhancing signs of wear and tear, so paint splatters left by the previous artist owner on the plank flooring have been left, while copies of the original iron-frame windows were fitted throughout the house. They have been oxidised with sea water for a rust finish that complements the rustic interior setting.
Design expertise in your inbox – from inspiring decorating ideas and beautiful celebrity homes to practical gardening advice and shopping round-ups.
Among Nani's kitchen ideas for the extended space was using natural materials and local craftspeople. ‘We wanted to keep the context and tradition of the house intact by using traditional, locally produced materials, such as ceramic tiles, white plaster and reclaimed wood. Even the stone sink and the woven roller blinds were made by local craftspeople,’ says Nani with pride.
Dining room
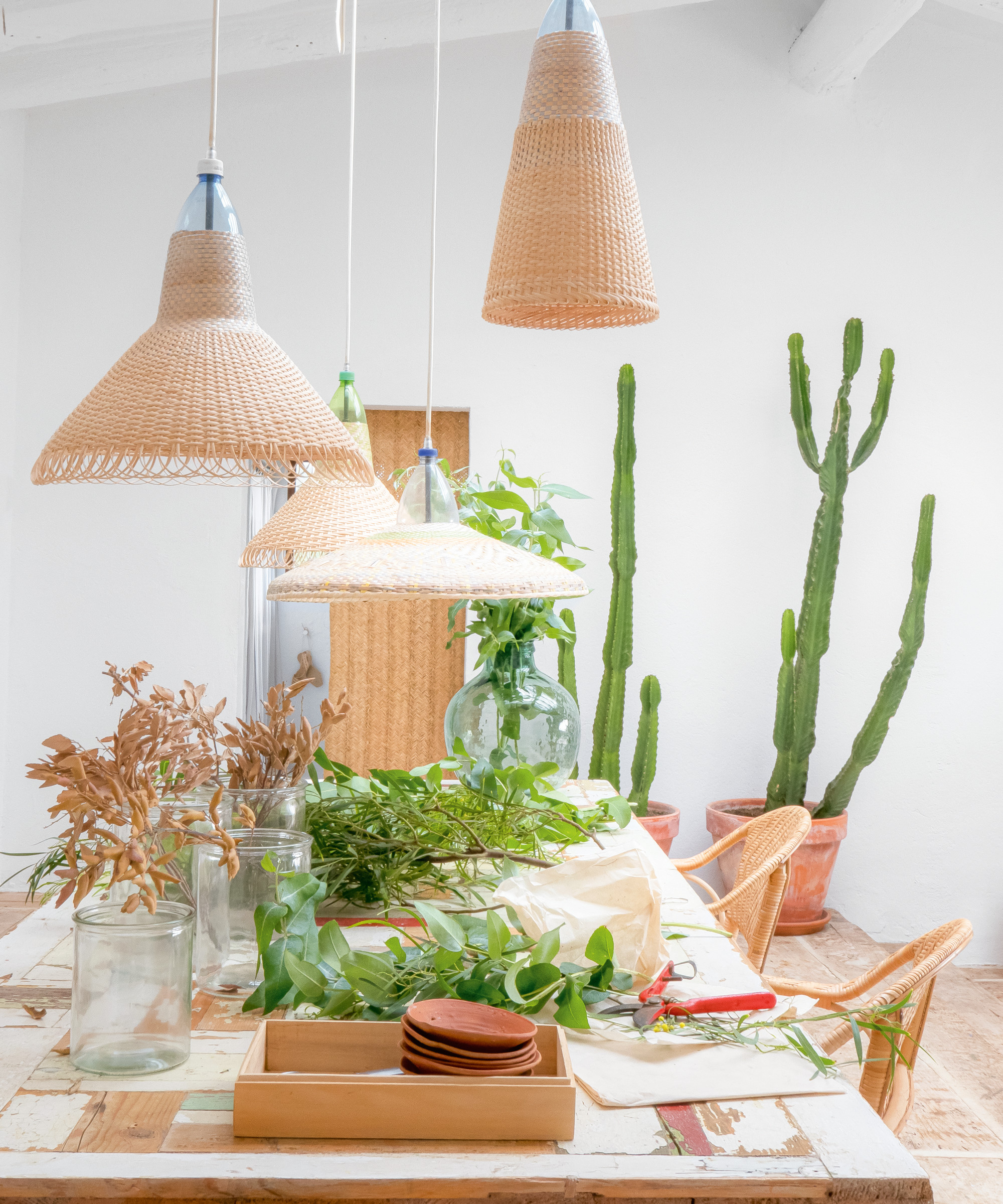
The naturalistic aesthetic found throughout the house is utterly serene. One of Nani's dining room ideas was incorporating striking lights made from recycled plastic bottles and palm tree fibre.
Living room
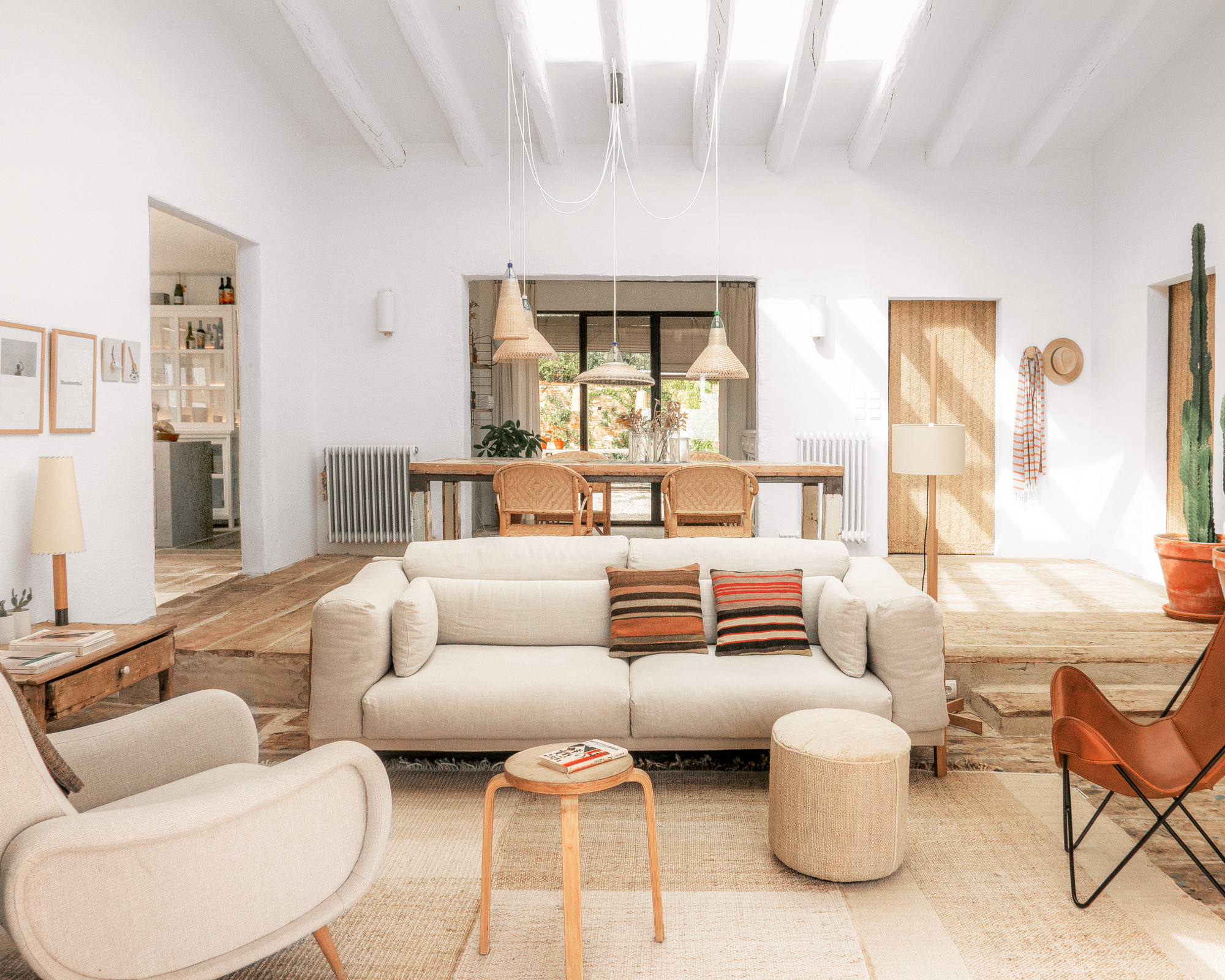
The property’s whitewashed simplicity provides a backdrop for the couple’s collections. Living room ideas include Albert’s photographs gracing the walls while one of Nani's rugs marks out the lounge space. Alongside these are assemblages of woven baskets, teapots, beaded necklaces, seeds, soaps and succulents.
Bedroom
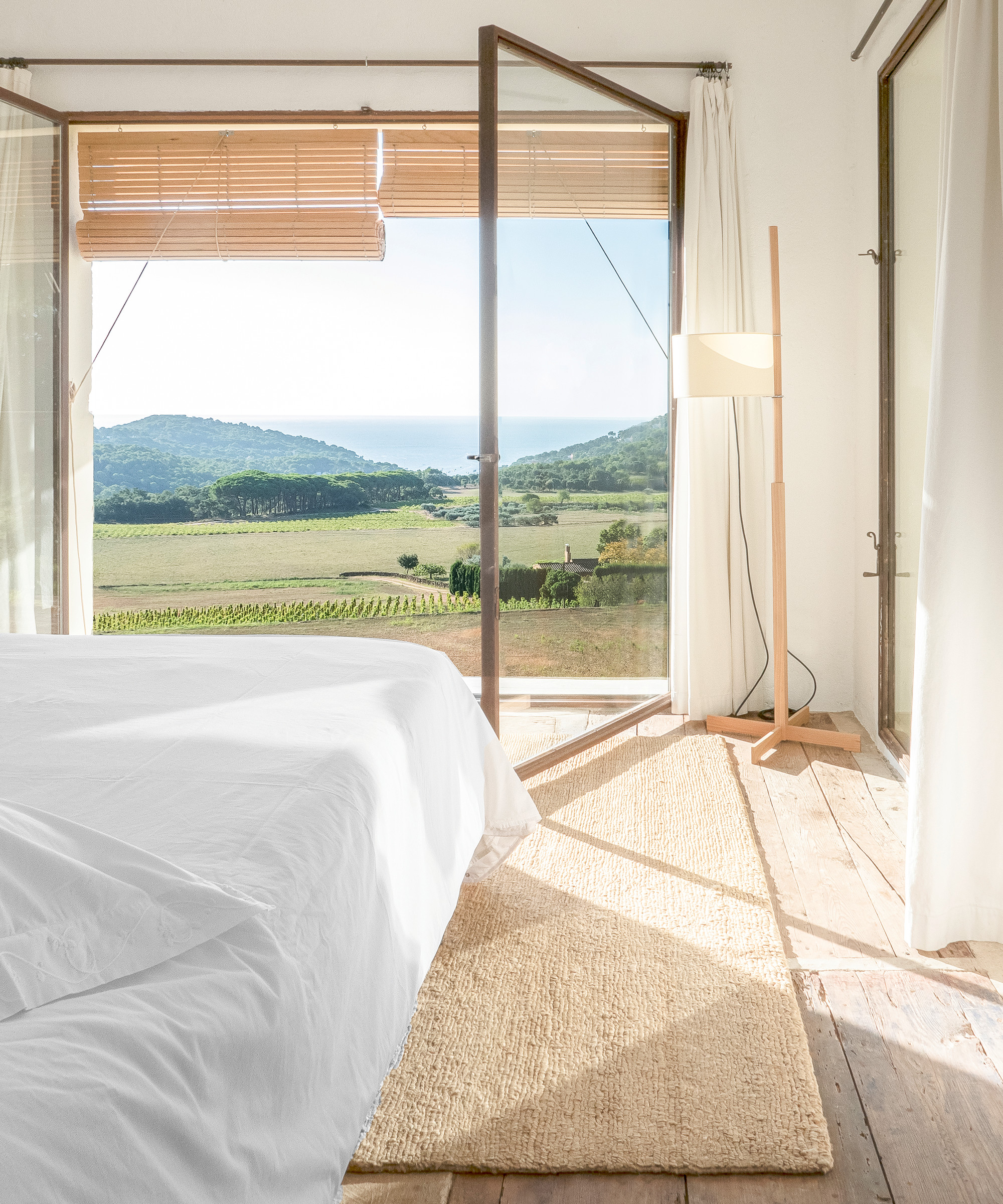
Bedroom ideas include the bed being placed facing the doors to take advantage of the spectacular views.
Dressing room
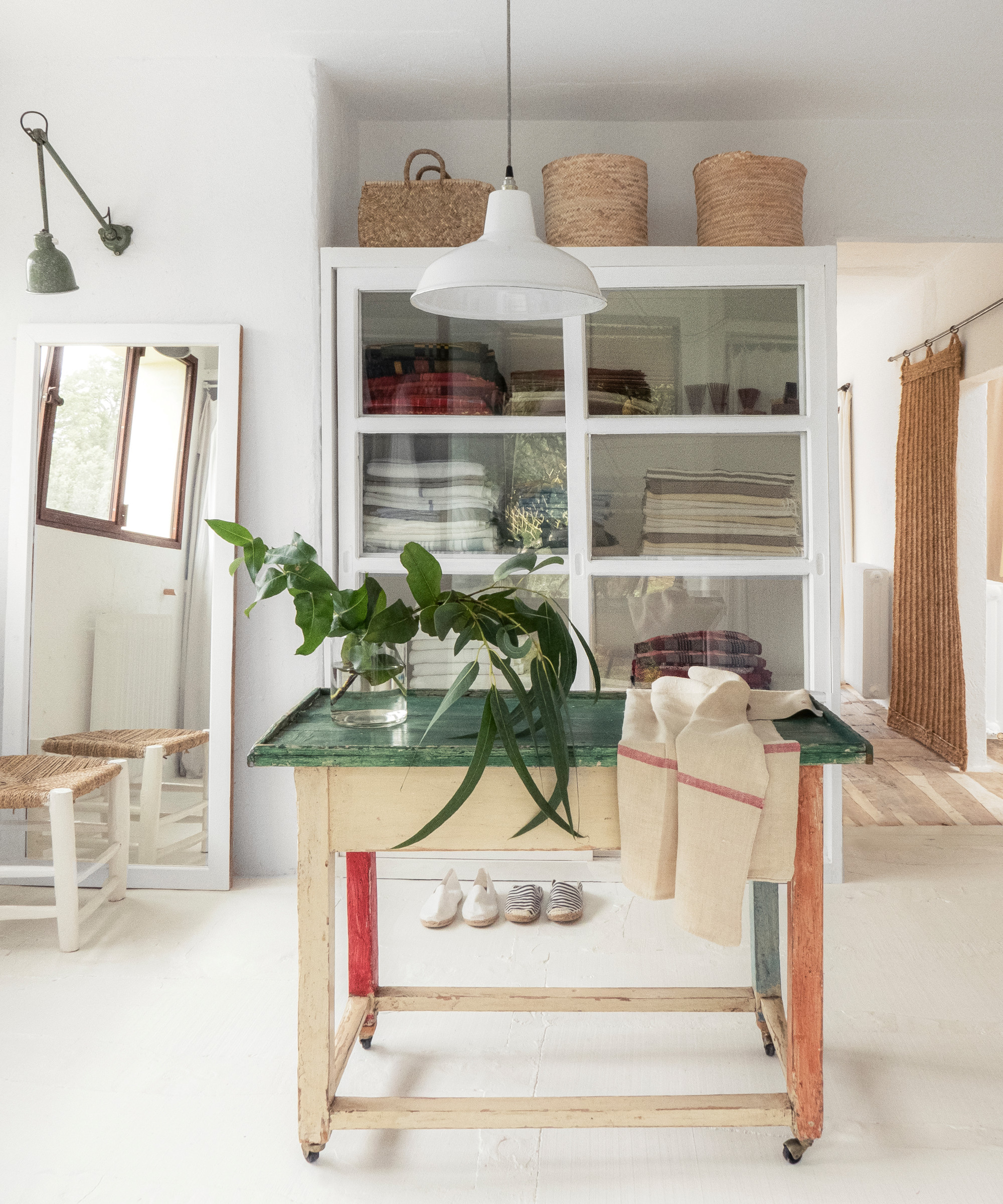
A pretty glazed storage unit is ideal for finding things at a glance in the dressing room.
View
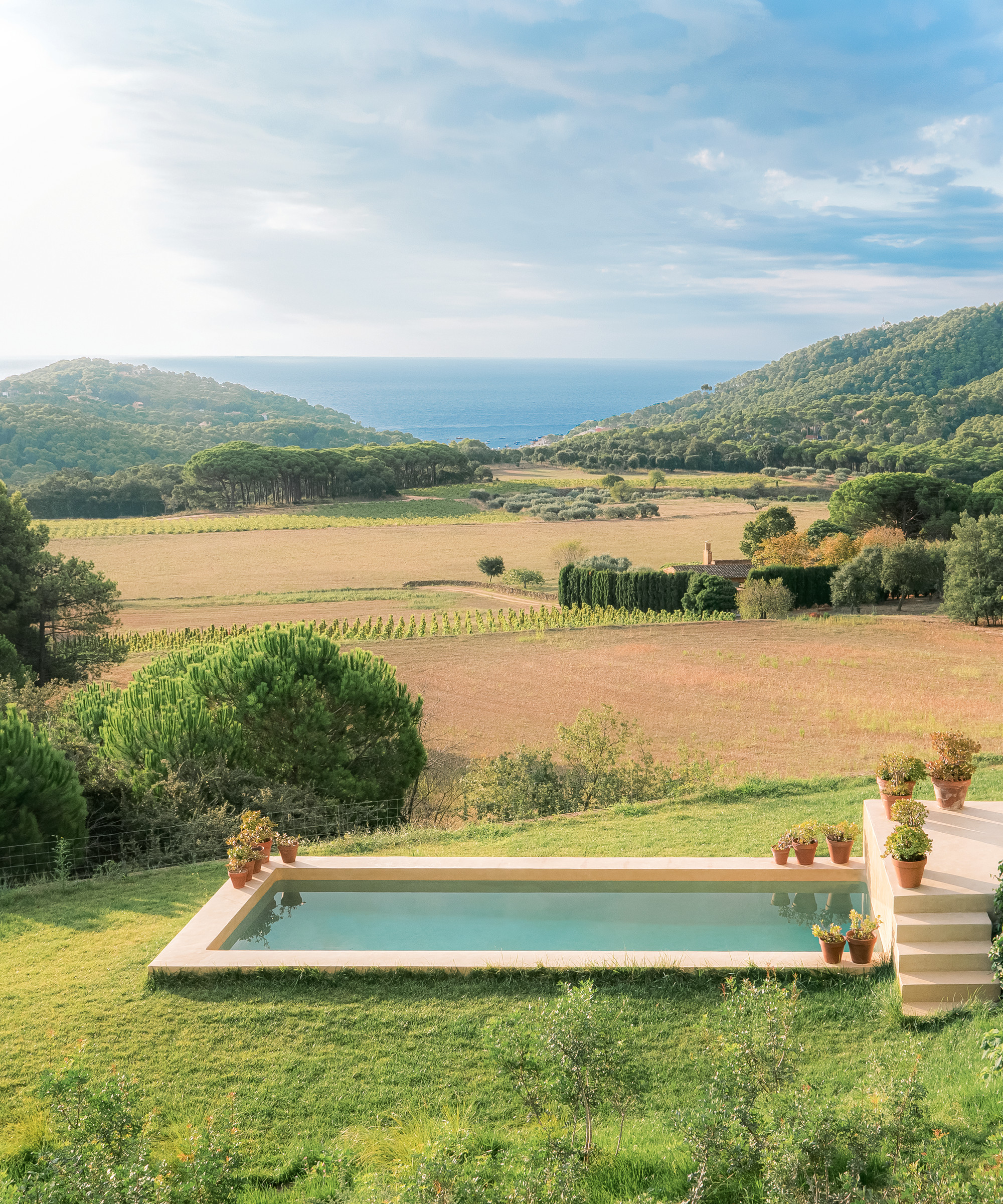
A pigmented cement pool designed by Nani is set into the hillside to drink in the dramatic views of the Costa Brava coast beyond it.
‘If you asked me how the house makes me feel, I’d say it gives me a lot of peace. It’s a place where there is silence and that’s something that is important in my busy life,’ says Nani. ‘Observing the green of the garden with the blue sky background is something that, despite seeing it every day, still excites me.’
Interior design/ Nani Marquina
Photographs/ Albert Font
Text/ Ruth Corbett

Interiors have always been Vivienne's passion – from bold and bright to Scandi white. After studying at Leeds University, she worked at the Financial Times, before moving to Radio Times. She did an interior design course and then worked for Homes & Gardens, Country Living and House Beautiful. Vivienne’s always enjoyed reader homes and loves to spot a house she knows is perfect for a magazine (she has even knocked on the doors of houses with curb appeal!), so she became a houses editor, commissioning reader homes, writing features and styling and art directing photo shoots. She worked on Country Homes & Interiors for 15 years, before returning to Homes & Gardens as houses editor four years ago.