This new-build cabin combines practical open-plan living with cozy corners
A stylish cabin home is the perfect Cornish weekend retreat and mixes modern luxuries with rustic upcycled details

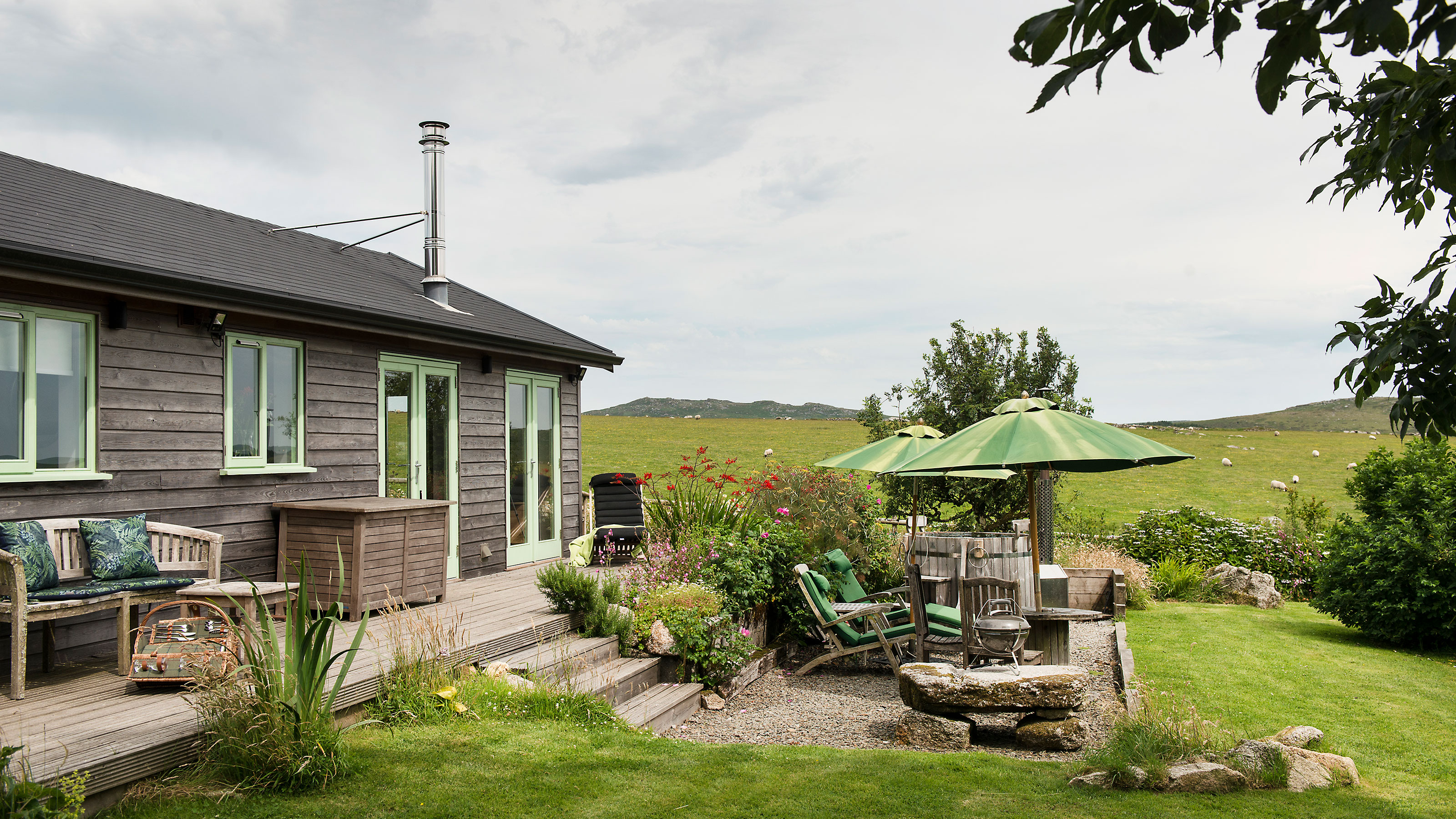
Design expertise in your inbox – from inspiring decorating ideas and beautiful celebrity homes to practical gardening advice and shopping round-ups.
You are now subscribed
Your newsletter sign-up was successful
Want to add more newsletters?

Twice a week
Homes&Gardens
The ultimate interior design resource from the world's leading experts - discover inspiring decorating ideas, color scheming know-how, garden inspiration and shopping expertise.

Once a week
In The Loop from Next In Design
Members of the Next in Design Circle will receive In the Loop, our weekly email filled with trade news, names to know and spotlight moments. Together we’re building a brighter design future.

Twice a week
Cucina
Whether you’re passionate about hosting exquisite dinners, experimenting with culinary trends, or perfecting your kitchen's design with timeless elegance and innovative functionality, this newsletter is here to inspire
Nestled in the midst of the rolling North Cornish moors in England, this larch-clad cabin looks as though it's always been there. Yet this is a new construction, built on the site of a demolished summerhouse, that had become unsafe, on land belonging to a 200-year-old farmhouse. The new cabin is framed to perfection by its own small garden, which includes a wildflower patch and hefty Cornish granite stones unearthed during the build.
Inside, a practical open-plan layout provides everything you might need for a relaxing holiday or weekend break, and more. The kitchen-dining-living space is spacious enough to host a crowd, and there's a smart double bedroom and bathroom.
Just as important as its breathtaking setting and cozy interiors are the cabin's impressive eco credentials. The new-build is well insulated, and water is supplied from a borehole rather than the mains supply. A wood burner provides the heating. All of these factors – setting, interiors and sustainability – combine to make this one of the world's best homes, albeit on a small, cabin-size scale.
Kitchen
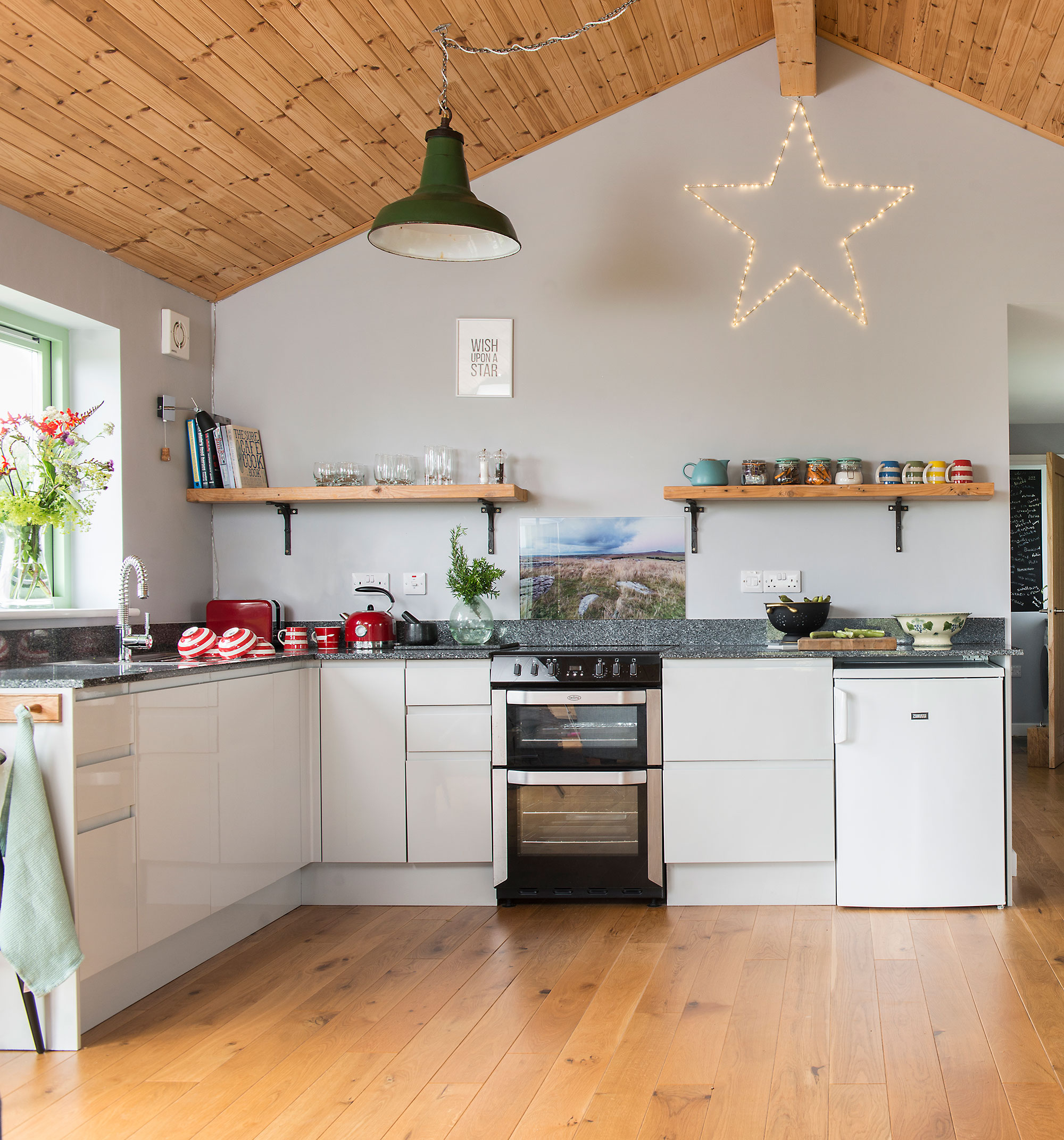
Kitchen ideas have to work hard for their living in a multifunctional, open-plan space like this one. Plus, the area dedicated to the working corner of the room is fairly compact. With that in mind, understated, handleless units help to give a sleek, uncluttered look in the limited space.
Fittings and materials have also been recycled where they could. Roof beams from the original summer house have been turned into open shelves for the kitchen, and the industrial-style metal pendant lights were salvaged from an old barn on the property, just cleaned up and rewired. Salvaged pieces like these add character, which makes a difference in a new building.
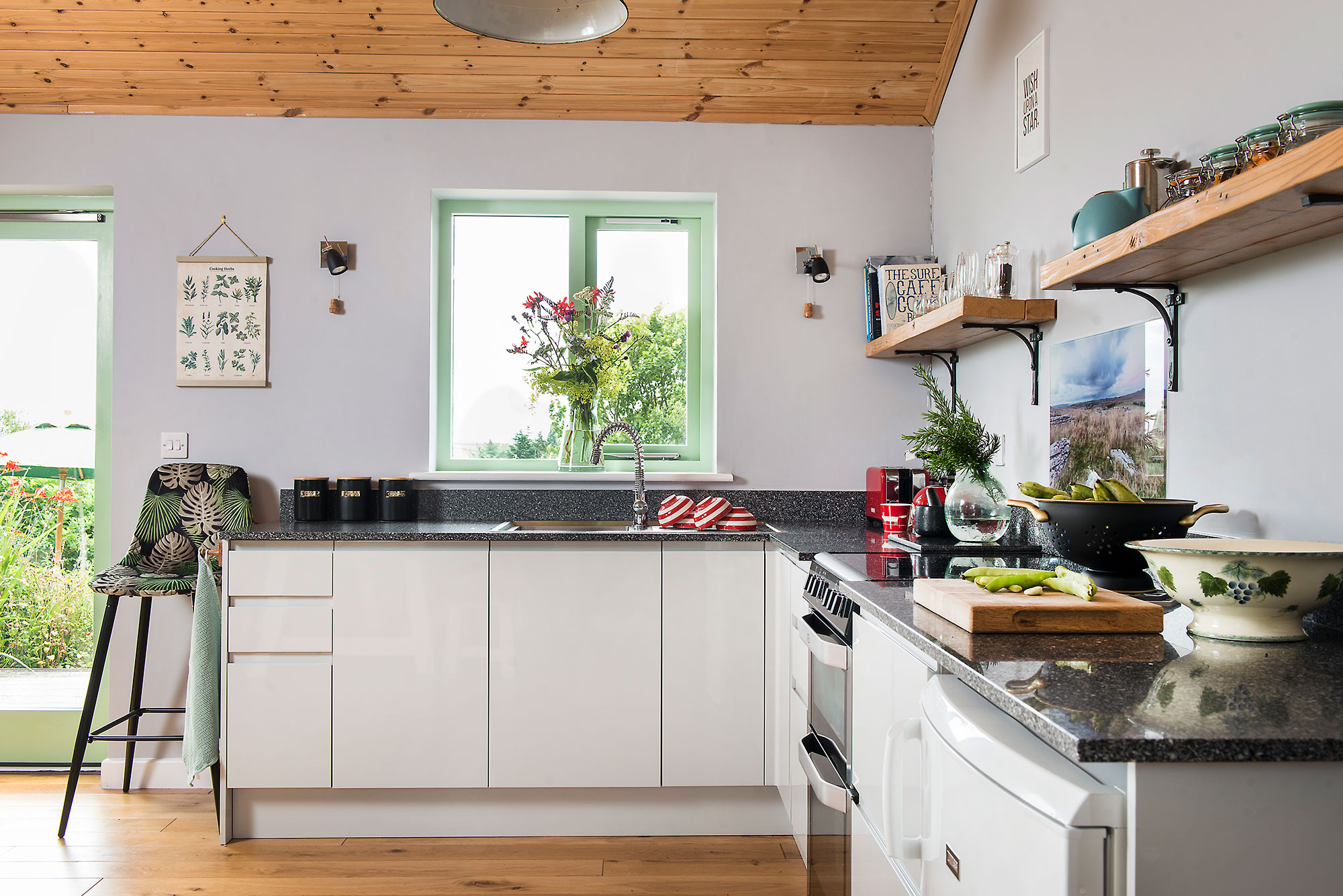
Window and door frames are picked out in an uplifting springlike shade of green that blurs the boundaries between the inside and outside of the cabin, bringing it ever closer to nature. With the natural wood shades of the ceiling and flooring, the impression is of a cabin firmly rooted in its moorland environment.
Dining space
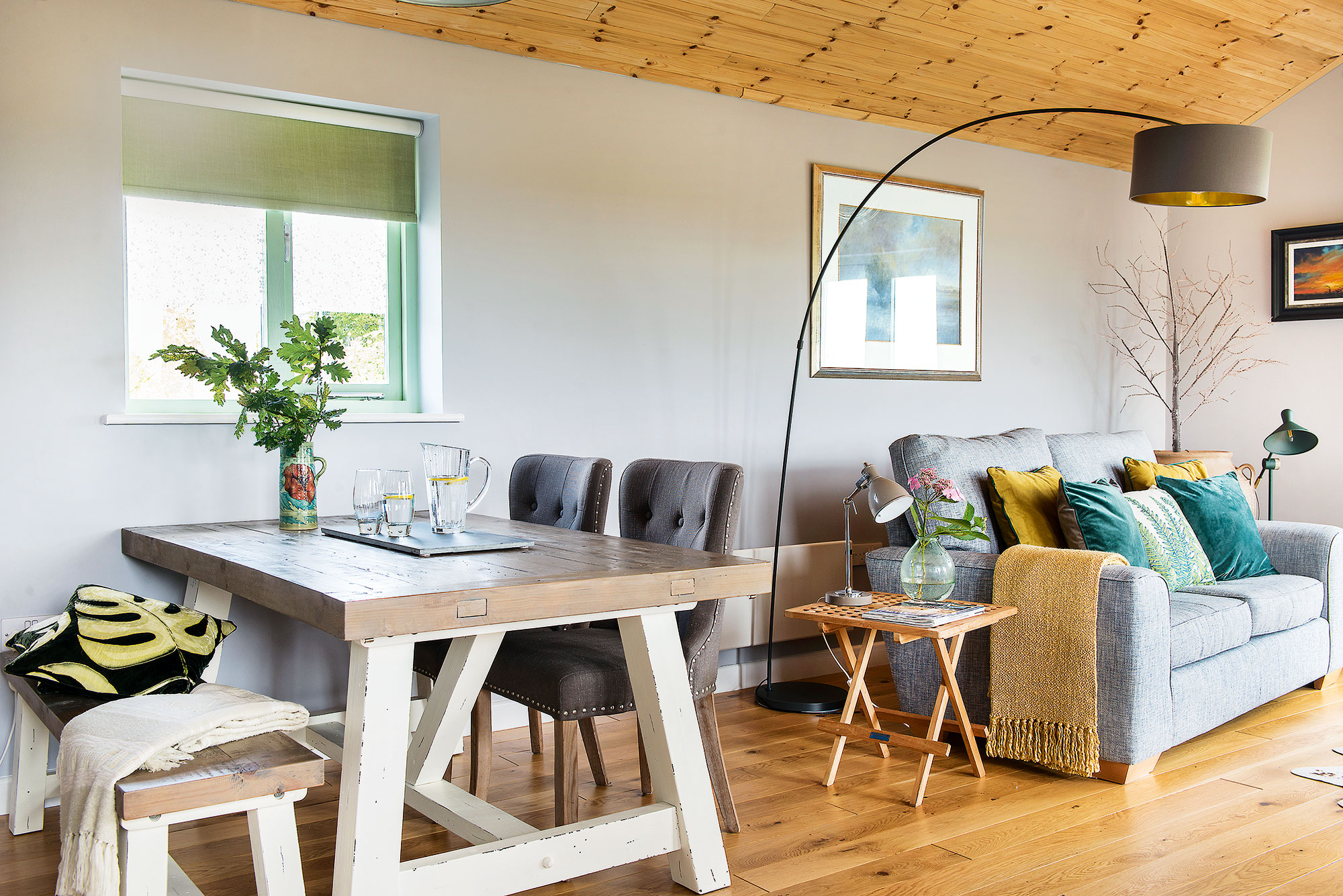
Continuing the theme of keeping things compact in an open-plan space, dining room ideas here are subtle and flexible. The farmhouse-style table easily seats four, and the mix of bench and chairs makes good use of the space.
Design expertise in your inbox – from inspiring decorating ideas and beautiful celebrity homes to practical gardening advice and shopping round-ups.
Cozy cabin living room
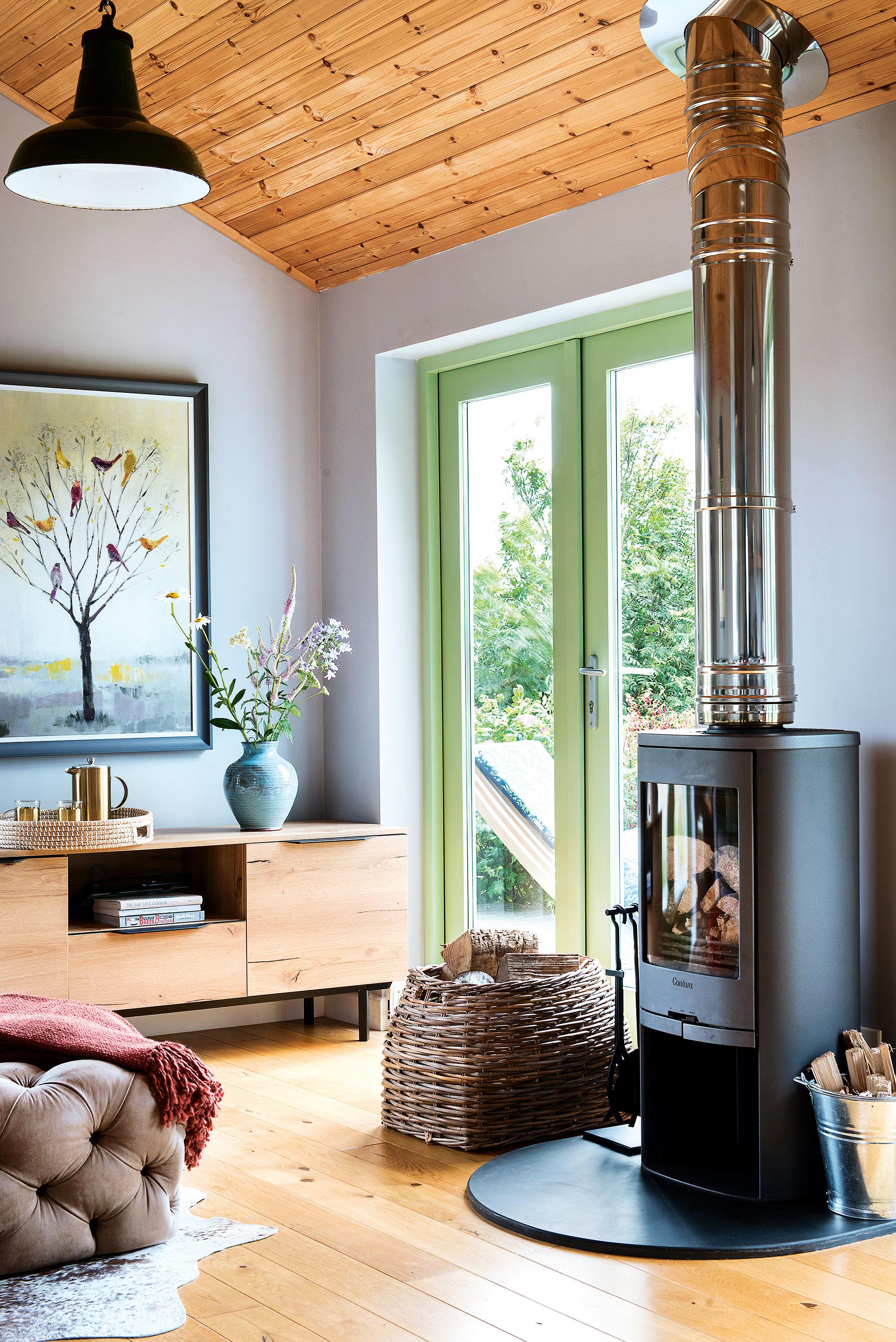
Quiet colors, inspired by the moorland outside, and tactile finishes combine to create a tranquil, comfortable space. Opting for a natural palette works well in an open-plan space like this one, where living room ideas bridge the kitchen, dining space and the garden views.
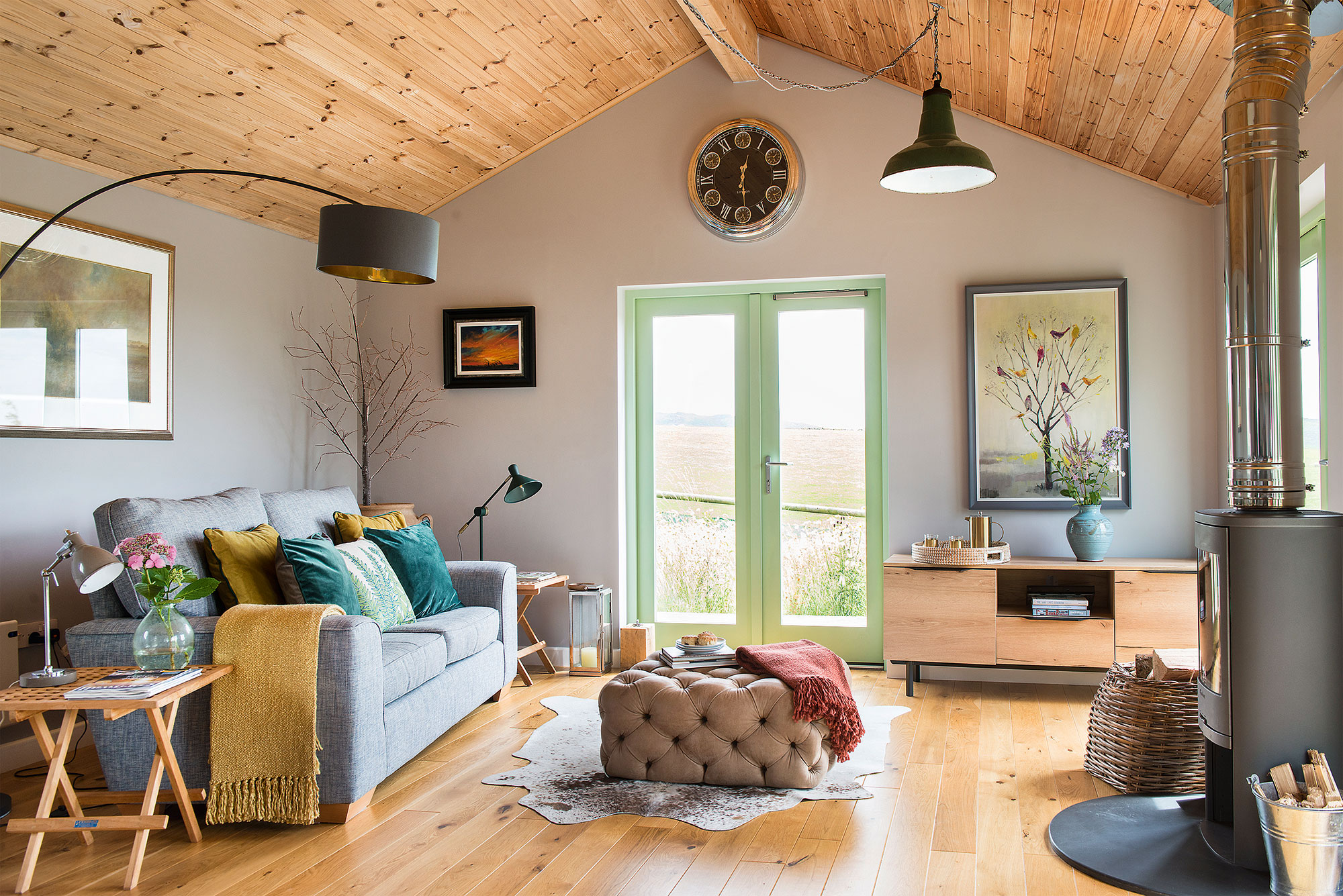
A contemporary, eco-friendly wood burner by Contura sits on a locally-sourced Cornish slate plinth, and is sufficient to heat the cabin.
Bedroom
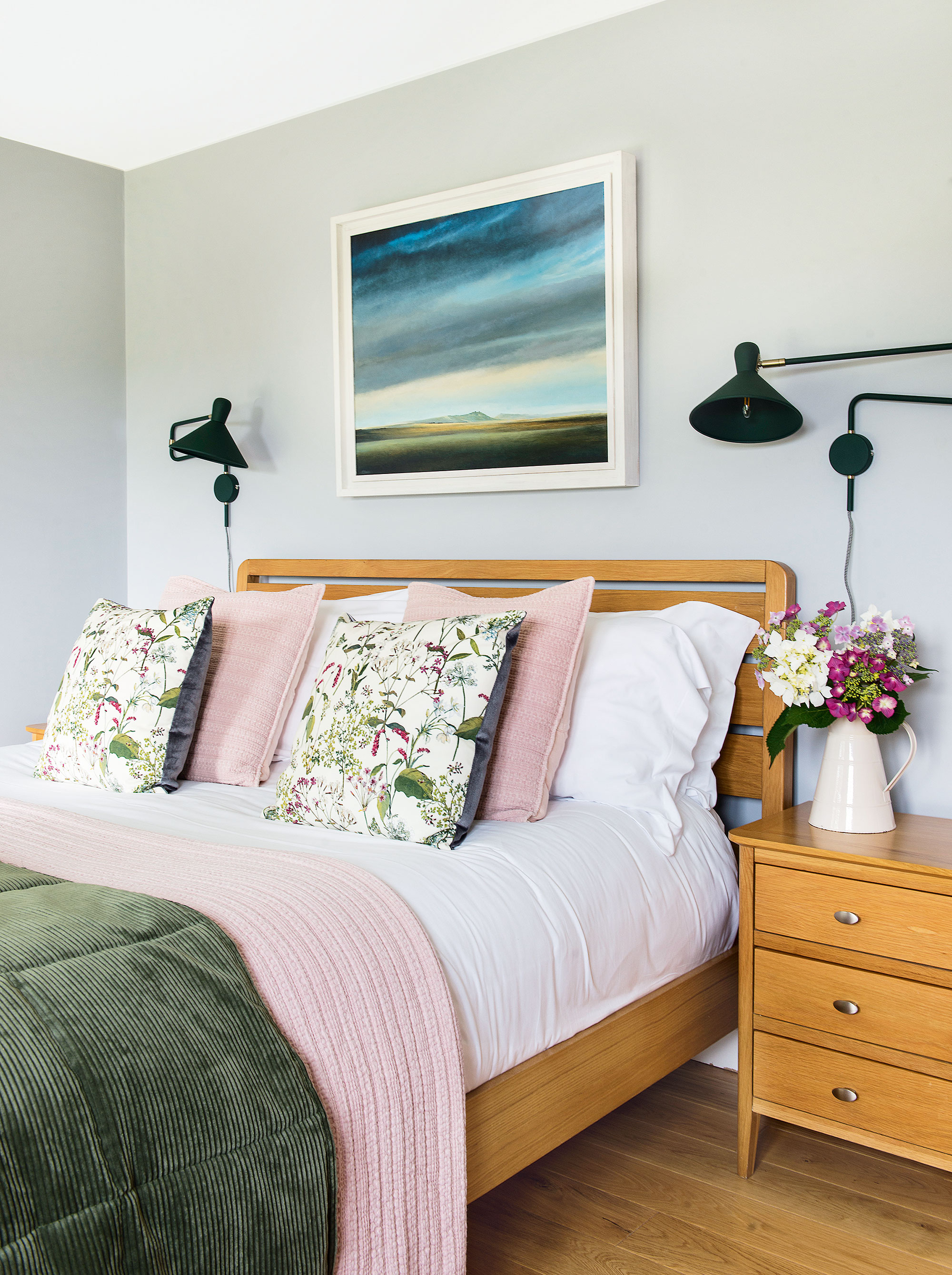
The bed is positioned to face the window and the moor. When the view is as good as this it makes sense never to let it out of your sight! Bedroom ideas focus on continuing the natural color palette, with mossy greens and floral pinks set against the natural wood tones of the flooring and furniture.
Bathroom
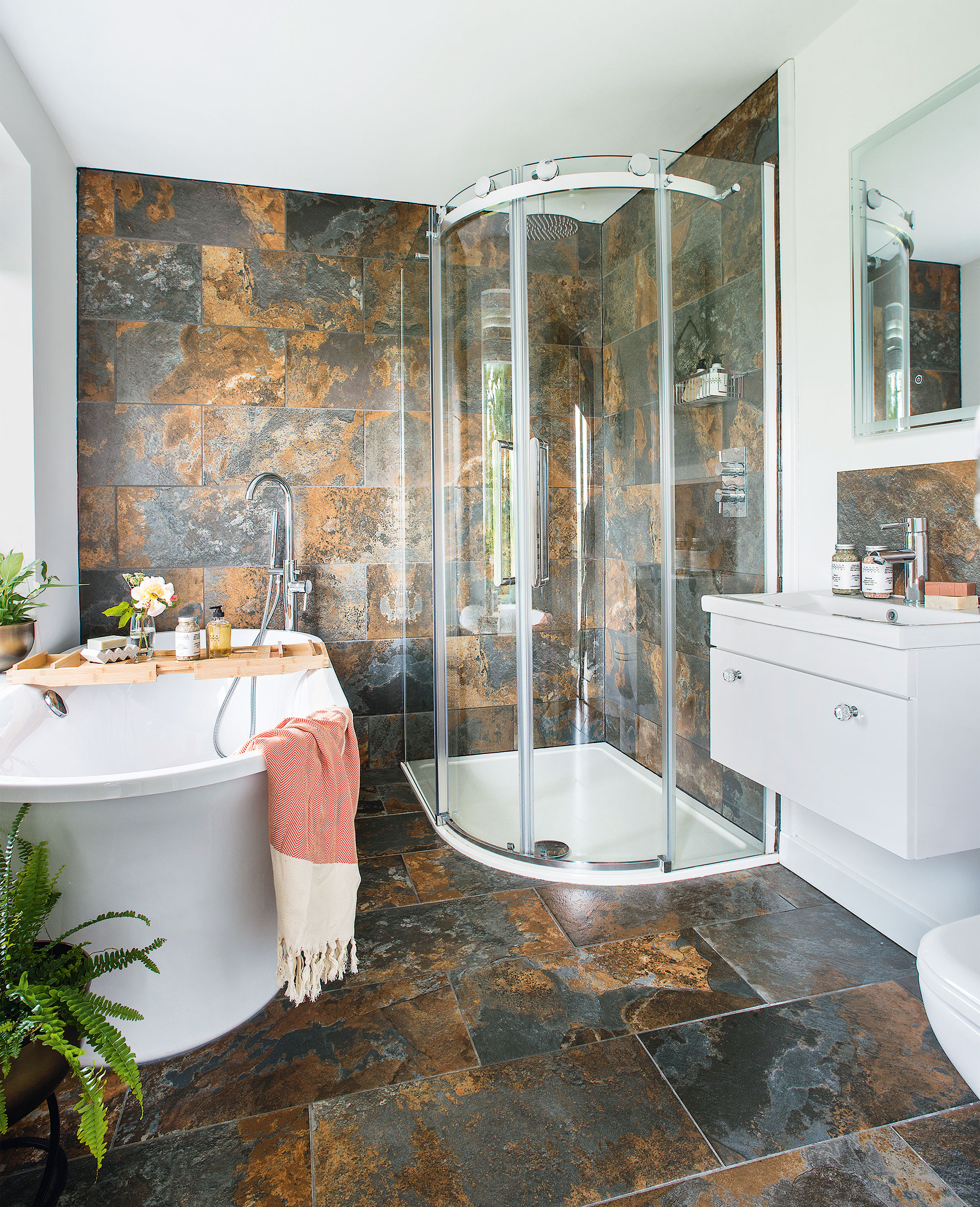
The cabin is compact, but clever design and planning at the bathroom ideas stage allow for a statement bath looking out at the beautiful views and a separate, walk-in shower.
Beautiful views
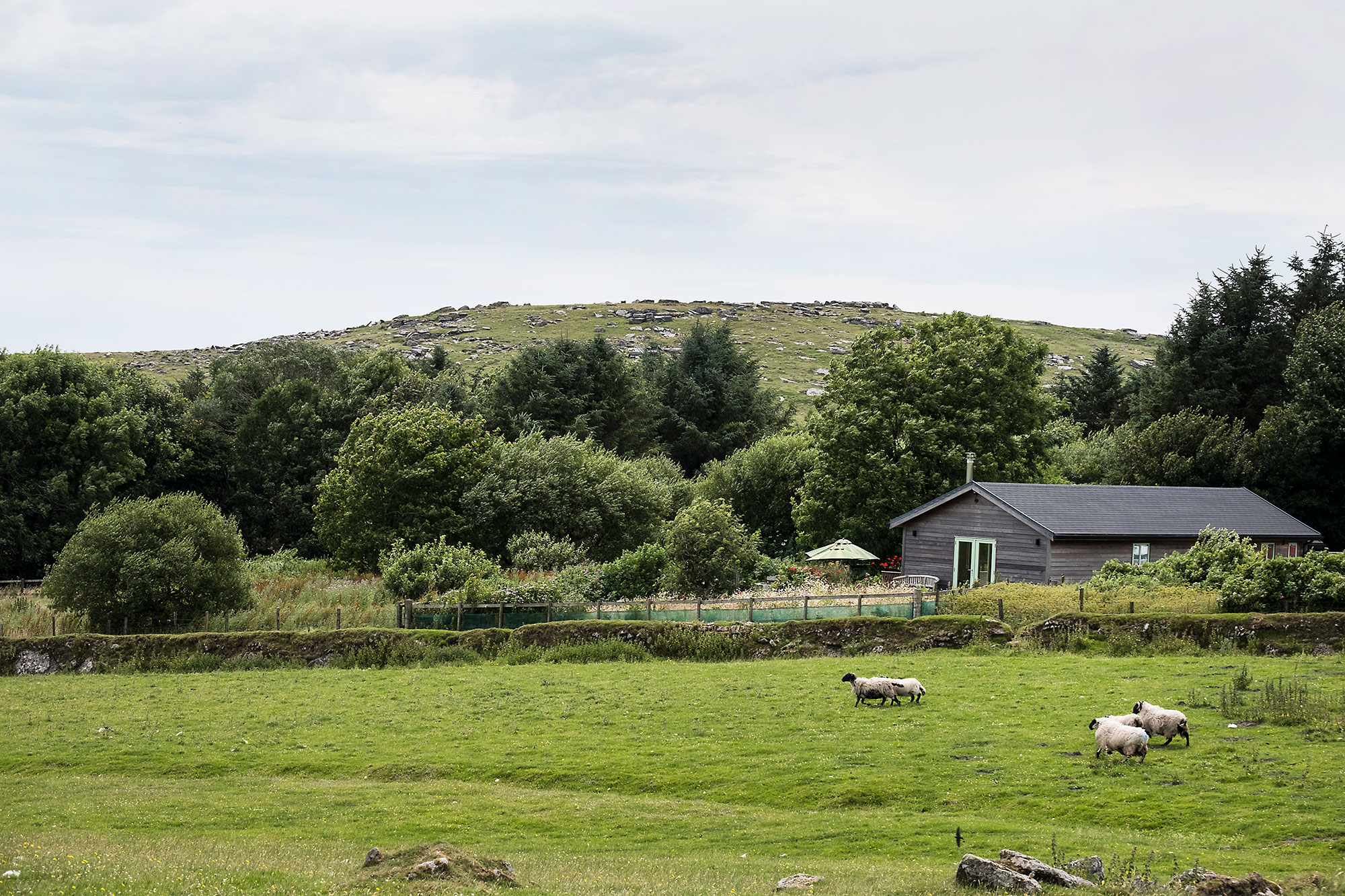
The cabin, known as 'Smugglers' is available to rent from Boutique Retreats, boutique-retreats.co.uk.
Original feature Annabelle Grundy
Karen sources beautiful homes to feature on the Homes & Gardens website. She loves visiting historic houses in particular and working with photographers to capture all shapes and sizes of properties. Karen began her career as a sub-editor at Hi-Fi News and Record Review magazine. Her move to women’s magazines came soon after, in the shape of Living magazine, which covered cookery, fashion, beauty, homes and gardening. From Living Karen moved to Ideal Home magazine, where as deputy chief sub, then chief sub, she started to really take an interest in properties, architecture, interior design and gardening.
