What is a shingle style home? Everything you need to know about this classic coastal architectural style
Guided by architects, this guide explains the history behind the shingle style and its influence on America's coastal landscape

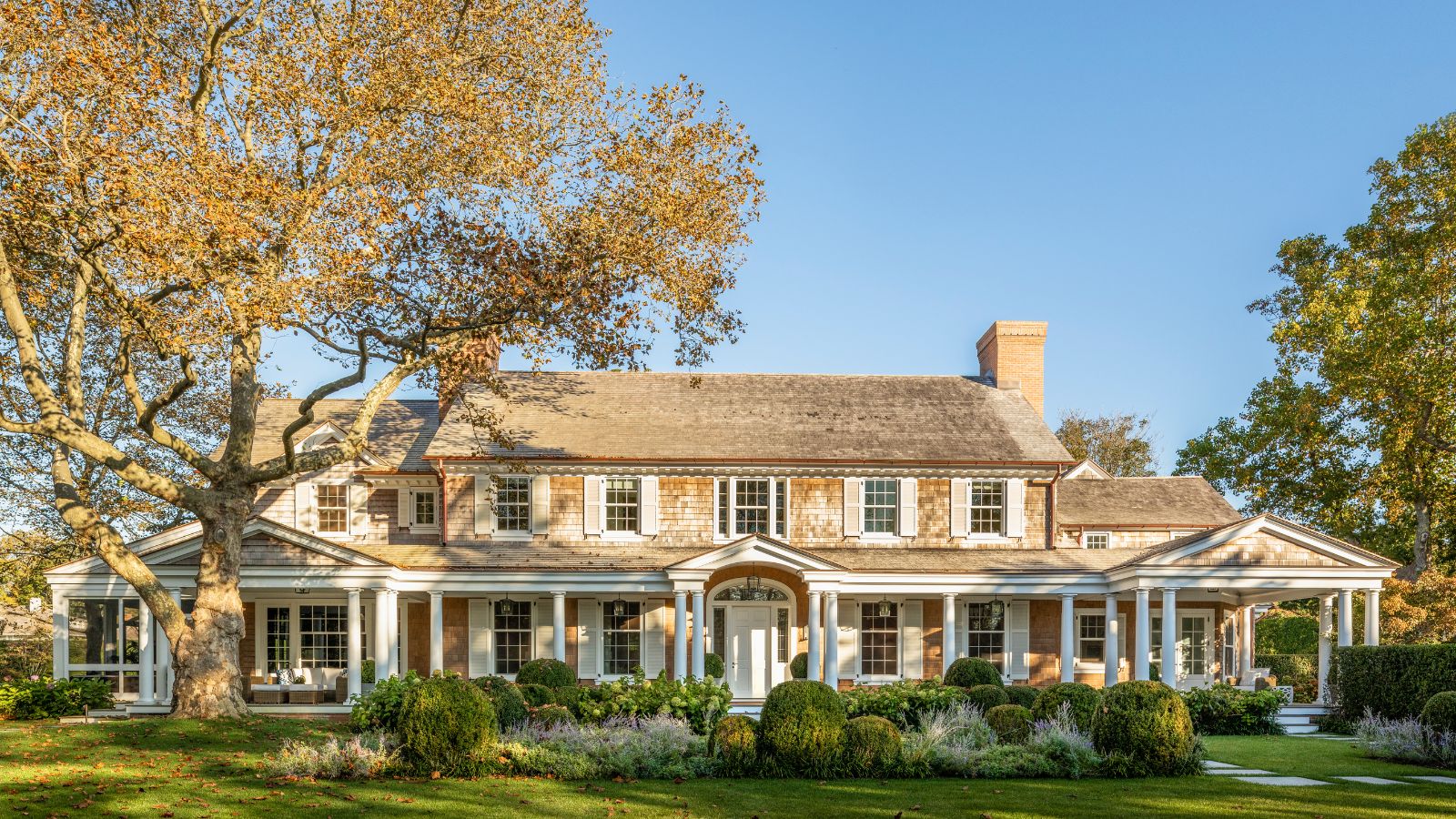
Synonymous with the East Coast, 'Shingle' is a long-established architectural style that became popularized in the late 19th century. You can find shingle homes all over the country, but the style is best represented in the Northeastern United States, where you'll find classically influenced houses with wood shingle facades dotted all along the coast.
The shingle house style is one of the most distinct and recognizable forms of American architecture, heavily influenced by the Queen Anne style. Built to blend into their natural surroundings, shingle homes feel harmonious with their coastal settings.
Randy Correll, partner at Robert A.M. Stern Architects, says, 'Shingle style architecture derived from the Queen Anne, Colonial Revival, and Arts and Crafts styles of the late nineteenth century. The wood, usually cedar, shingle skin, expresses the volumes of the spaces within. The architectural massing of shingled houses is picturesque, dependent on the balance of elements rather than symmetries.'
What is shingle architecture?
Stephen Chrisman, Partner at Ferguson & Shamamian Architects, explains, 'Shingle style architecture is typically defined as an American domestic architectural type from the last quarter of the nineteenth century consisting of wood frame houses, with natural wood on the exterior walls and roof.'
'The type began in the 1870s with inspiration from English Arts and Crafts house style and Queen Anne buildings, often with exterior wall tiles, coupled with a renewed interest in American Colonial Architecture following the 1876 Centennial Exposition in Philadelphia.'
The floor plan of a shingle-style house is unique. Stephen says, 'The houses have a simplicity in floor plans and especially the massing, with the wood exteriors providing a continuous volume, and sometimes over rough stone bases, along with large brick or stone chimneys and interiors with large fireplaces often set within inglenooks.
Randy adds that many shingle homes are built around the central 'hall'. 'The ‘Hall’ is at the center of a Shingle style house plan; it can be the entrance hall or the primary living room, or a combination of both. The staircase is usually a sculptural feature that cascades into the Hall. All of the primary rooms organically open off the Hall, again, symmetry is not the organizing principle.'
Design expertise in your inbox – from inspiring decorating ideas and beautiful celebrity homes to practical gardening advice and shopping round-ups.
From the exterior, you'll typically see 'Covered porches, or ‘piazzas’ as they were labeled in the original Shingle style plans, encircle the primary rooms. Generously sized double-hung windows and French doors open to the porches and the views beyond.' says Randy.
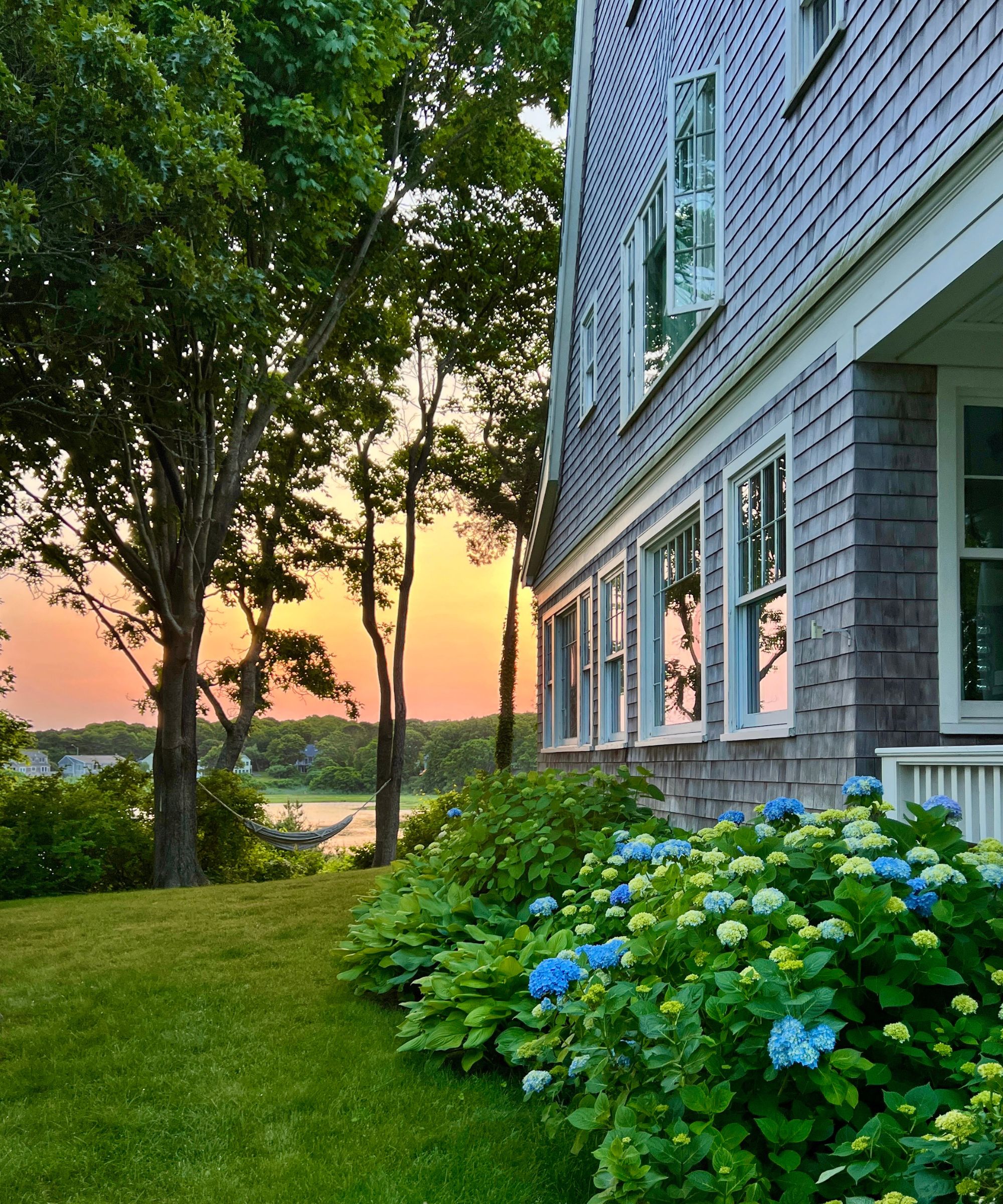
When it comes to the interiors of a Shingle style home Randy explains, 'The interior of a Shingle Style house should be eclectic. Some of the original houses were influenced by Japanese architecture, but most had Georgian or Arts and Crafts roots. The furnishings should reflect people’s travels and history.'
'Colors can be pale and monochromatic or bold and varied. Stained wood paneling with carved and turned details is especially handsome in the Hall and library room. Wood floors throughout, plank or parquet work equally well, topped by carpets that could be Persian, sisal, or anything between. Chintz and patterned wallpapers are to be expected in shingled houses, especially in the bedrooms.'
1. A recently constructed family home in East Hampton
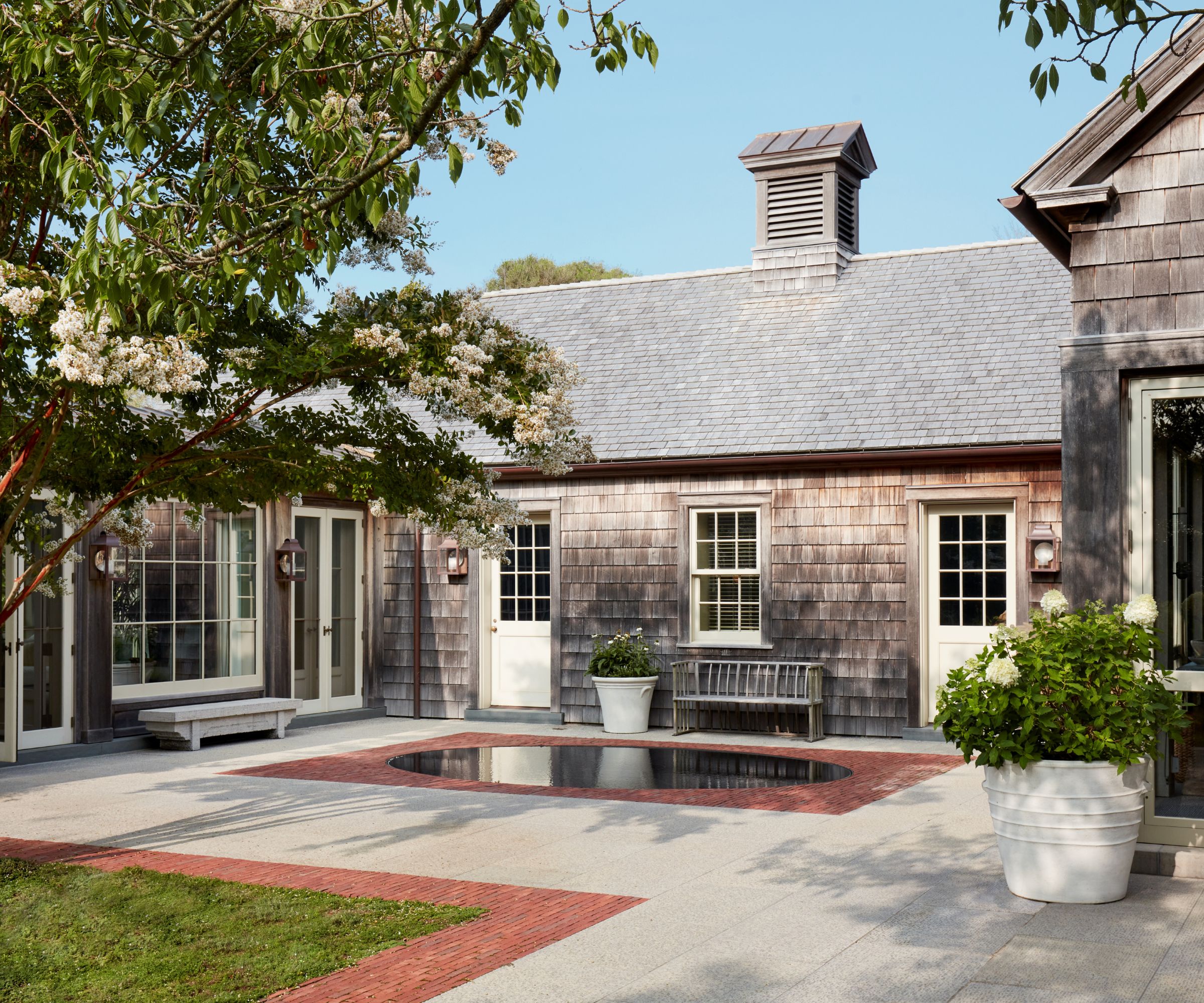
Architecture of today is still heavily inspired by traditional styles such as shingle. An example of sympathetic design, Stephen explains the construction of the recently completed East Hampton home, pictured above, influenced by 19th-century architecture.
He says, 'We started with studying and measuring details of local examples of early American architecture and wanted the entire property to reflect the agrarian orchards and farms of the area that were prevalent at the turn of the century. With that in mind, we created a simple, wood-frame house that feels as though it’s been on the site for generations.'
Stephen adds, 'The client wanted both historic inspiration and contemporary practicality, and that’s the magic of designing today – when you are intentional about character and interpretation, you can deliver both. Together with our client and the interior designer Michael S. Smith, we developed a design narrative of a house built over several generations, with wings, small additions, and extensions, along with loggias and enclosed porches focused on ocean views.'
'The overall ambiance of the house is that it feels like it has been on the site for a very long time.'
2. A colonial property given a shingle style extension
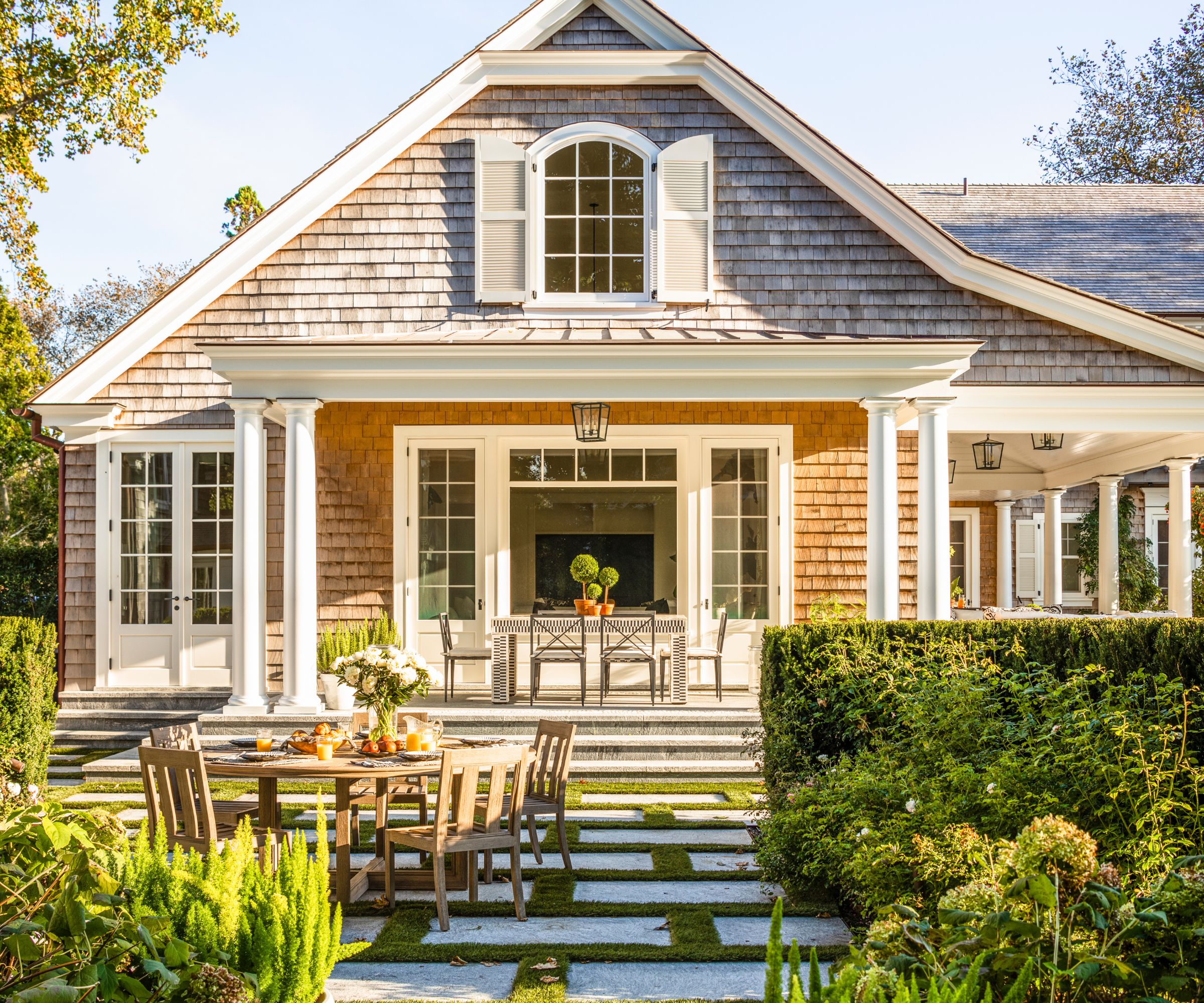
Recently built, this East Hampton home was designed around an existing colonial house. Randy explains that the simplicity of the original property appealed to the clients, so they constructed a shingle style property built around a central hall.
'We transformed this archetype into a shingle style house by encircling the house with porches, cladding it in cedar shingles, and opening up the plan both room-to-room and to the gardens. The center hall remained but was opened to the second floor and the garden beyond.'
3. A 1905 shingle home located in Cape Cod
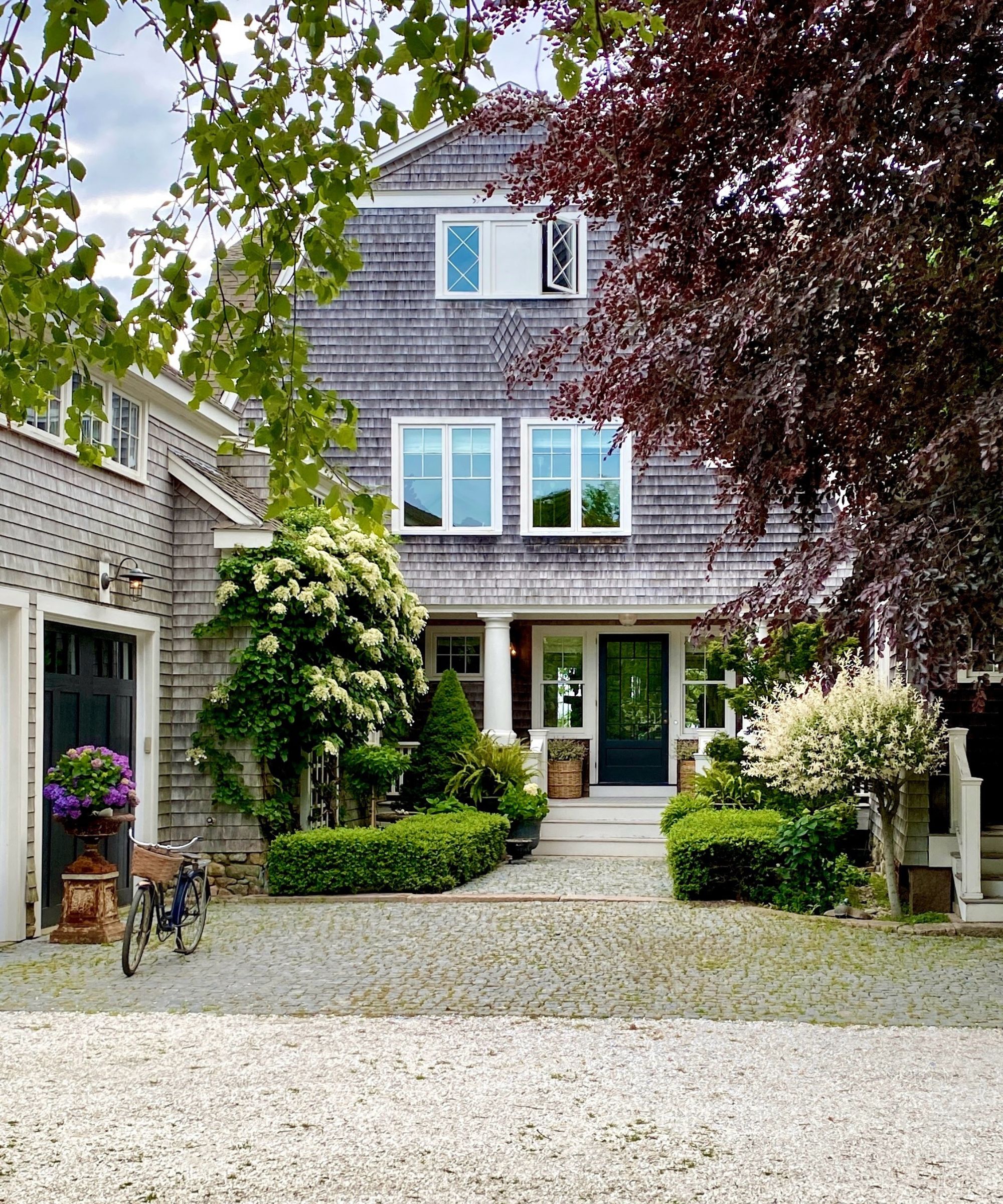
Sandra Cavallo, founder of the popular home page Old Silver Shed, purchased her shingle-style home in 2004 and brought it back to life. A Folk Victorian built in 1905, Sandra says, 'the home is perched high on a bluff overlooking Old Silver Beach on one side, and the Herring River salt marsh on the other.'
When asked about the distinctive features of her home, she said, 'Some of the architectural features that resonated with us were the silvery grey shingles, the cross-gambrel rooflines, the shed dormers, the use of positive/negative space, (like our farmer’s porch where the porch is inset into the house structure) and the large covered porches and lookout decks.'
Explaining the renovation process, Sandra said, 'We would respect the design elements important to shingle-style architecture while paying homage to the original cottage. We would build a LEED-certified house, employing modern sustainability principles. To take advantage of the expansive views of Buzzard’s Bay, the strategic placement of windows would be important. We wanted a home that felt cozy but airy with an open, easy floor plan.'
Shingle architecture is one of the most distinctive styles, perhaps best displayed in New England and Long Island. With shingled facades made from wood, stylized columns, and wraparound porches, you can spot a shingle style home from a mile off. If you're looking to brush up on other examples of classical architecture, federal style homes are equally historic, impactful, and timeless.

I am the Interior Design News Editor at Homes and Gardens, covering mainly US-based designers and trending news stories. My love for interiors began when I interned in an interior design studio, working on commercial and private spaces. My passion grew while working in production, where I sourced beautiful locations for photoshoots and campaigns. Outside of work, I enjoy collecting antique decor and mid-century furniture for my home.