How do you design a vibrant home when the owner is colorblind? For this designer, creating rooms they could 'feel' became the most inspiring challenge
'I wanted to make sure he could engage with every room, even if certain colors didn’t register for him in the traditional way'

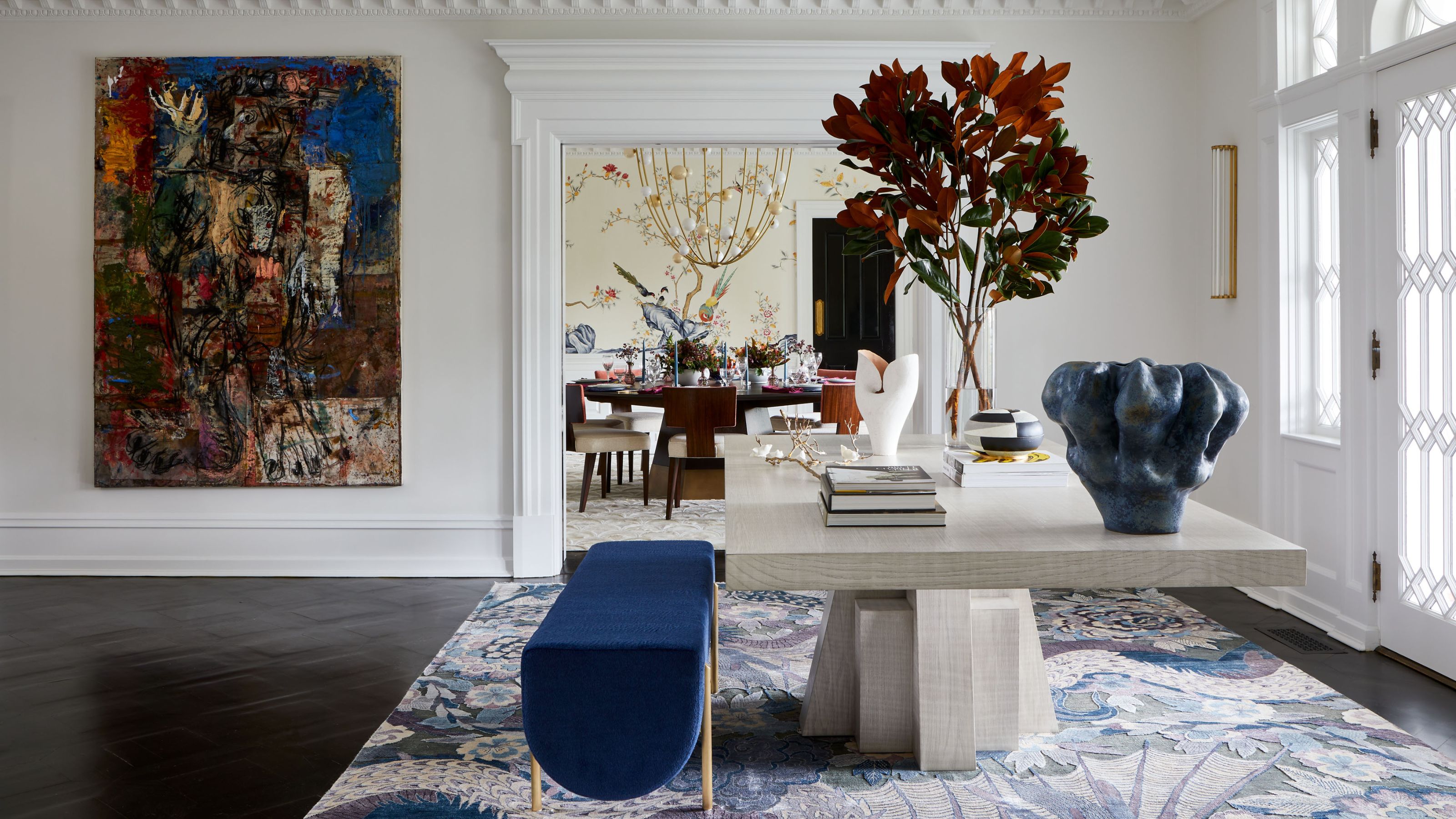
Design expertise in your inbox – from inspiring decorating ideas and beautiful celebrity homes to practical gardening advice and shopping round-ups.
You are now subscribed
Your newsletter sign-up was successful
Want to add more newsletters?

Twice a week
Homes&Gardens
The ultimate interior design resource from the world's leading experts - discover inspiring decorating ideas, color scheming know-how, garden inspiration and shopping expertise.

Once a week
In The Loop from Next In Design
Members of the Next in Design Circle will receive In the Loop, our weekly email filled with trade news, names to know and spotlight moments. Together we’re building a brighter design future.

Twice a week
Cucina
Whether you’re passionate about hosting exquisite dinners, experimenting with culinary trends, or perfecting your kitchen's design with timeless elegance and innovative functionality, this newsletter is here to inspire
'What drew me to the project was the couple themselves,' says Amy Aidinis Hirsch when first asked about the beginnings of this project. 'They’re high school sweethearts with a very tight-knit family. The love they share is prominent. They were also very open to creative expression and exploration. Their openness to design exploration and willingness to take risks made this the kind of collaboration that’s truly inspiring for a designer.'
The homeowners bought this classic shingle-style home in Greenwich, New England, with the intention of making it their own, while also honoring the original bones of the property. It was built in 1903, and most of the original features had been perfectly kept.
'The home had been meticulously maintained, preserving its original architectural integrity,' explains Amy. 'Upon entering, the stunning Palladian windows, intricate dentil moldings, and elegant ceiling medallions immediately convey its rich history. While a previous owner introduced modern elements like a midnight black lacquered library, the house was very impersonal, with a cold feeling overall.'
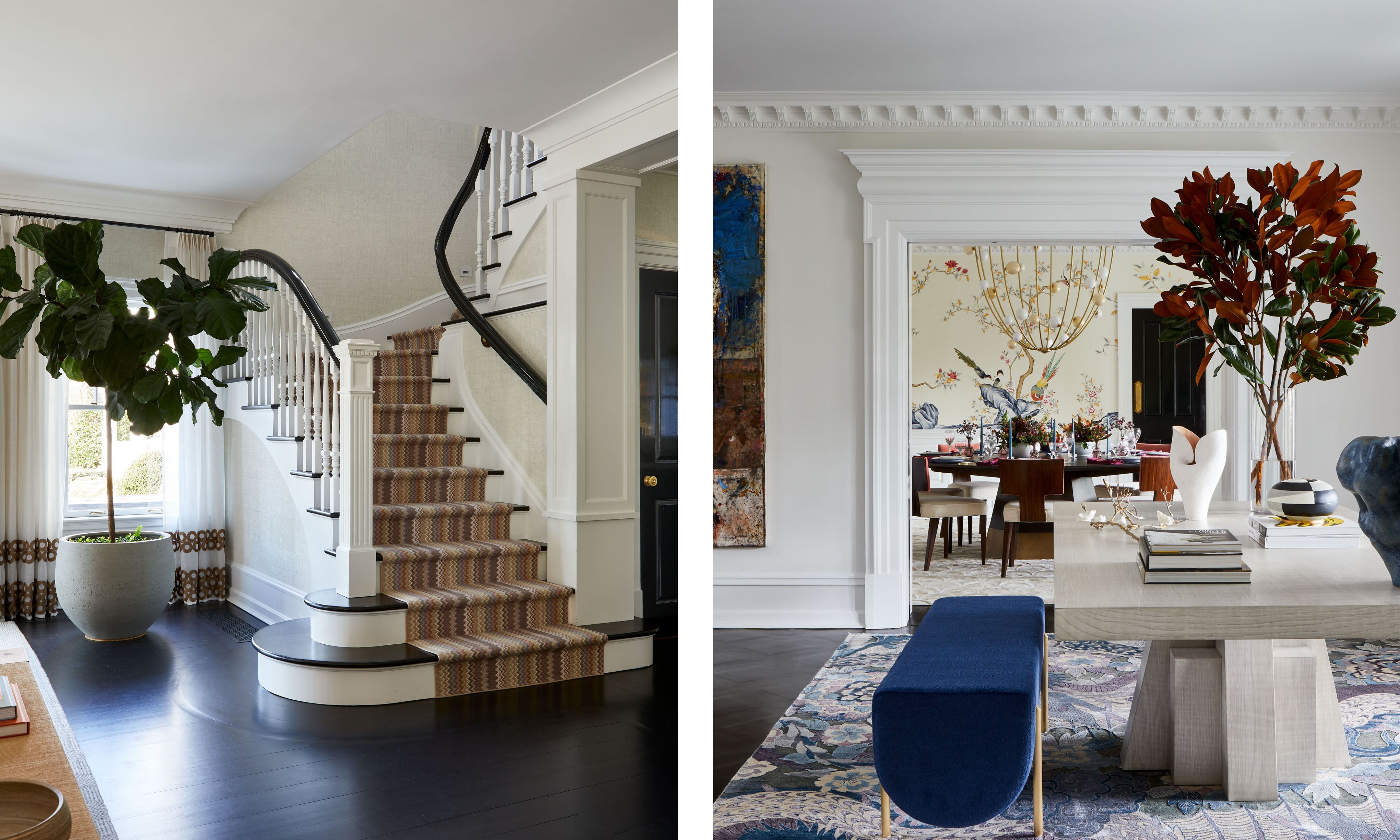
Entryway: Anchored by a cherished abstract artwork and a phoenix-motif rug, the entry sets the tone layered, collected, and a bit mysterious. The entry is the first impression of where you are embraced by the historical elements.
Amy and her design firm worked like a close-knit team with the couple, not only because the homeowners had such a creative vision, but also because one of the homeowners is, in fact, colorblind, and every decision in the home was made so he could still appreciate the colorful spaces.
'It impacted so many of my design decisions; it was central to my process. I wanted to make sure he could engage with every room, even if certain colors didn’t register for him in the traditional way,' Amy explains.
This factor made Amy and the homeowners very specific and fearless with the use of color. As a team, they wanted to take risks with the color ideas and make bolder decisions, working with the backdrop of an old home.
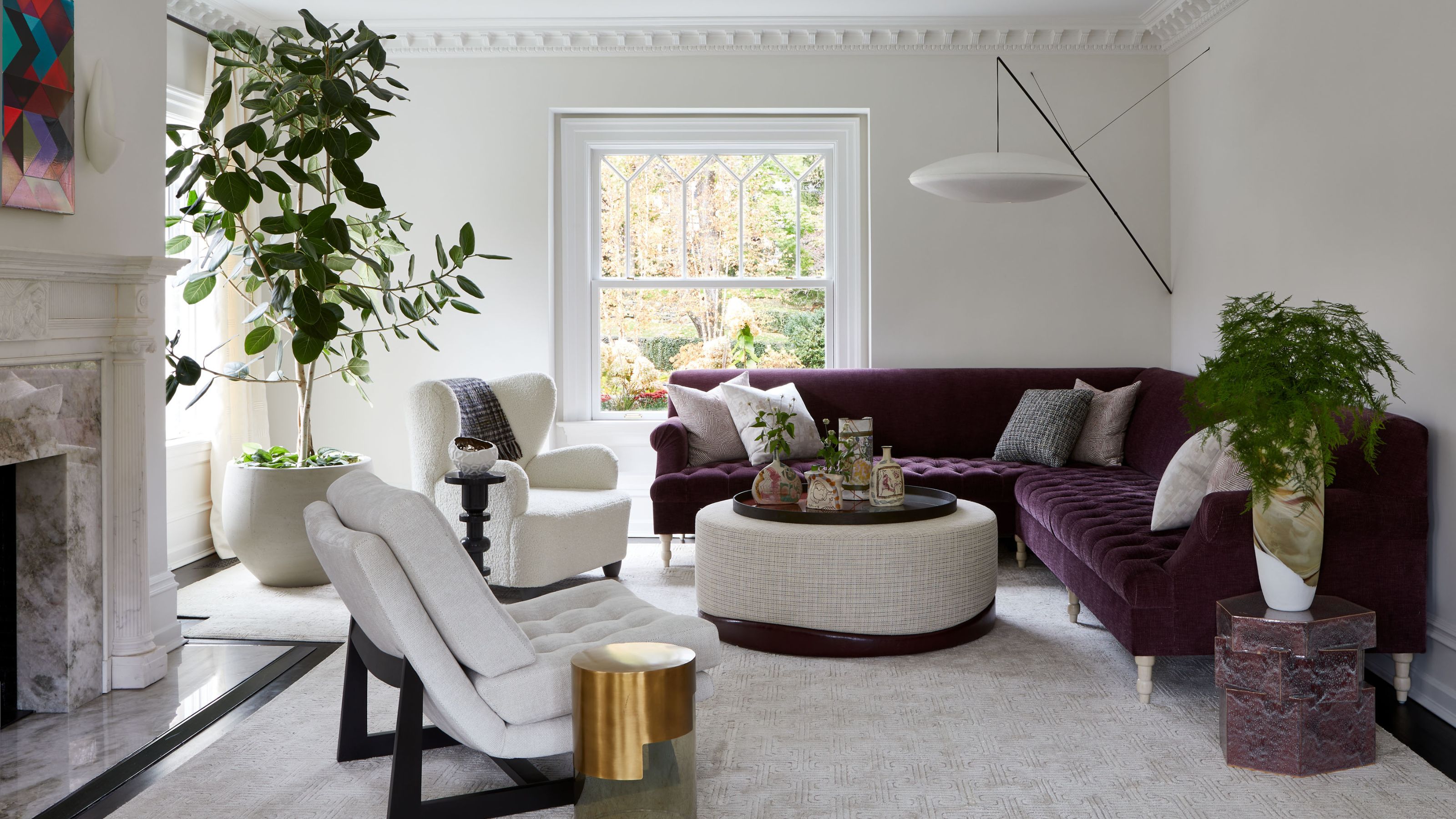
Living Room: Instead of defaulting to a fireplace focal point, we created multiple gathering areas, including a custom banquette and a floating light fixture. It’s unconventional and versatile.
'It meant layering texture, pattern, and strong graphic elements so that he could “feel” the spaces through dimension and contrast,' explains Amy. 'In the dining room, for example, I explored more than ten wallpaper options before landing on one that balanced romance and boldness while resonating with him on an emotional level.'
This is just a glimpse into how the designer and homeowners worked together so closely to create a colorful, timeless home that works for a modern family but still nods to the home's history.
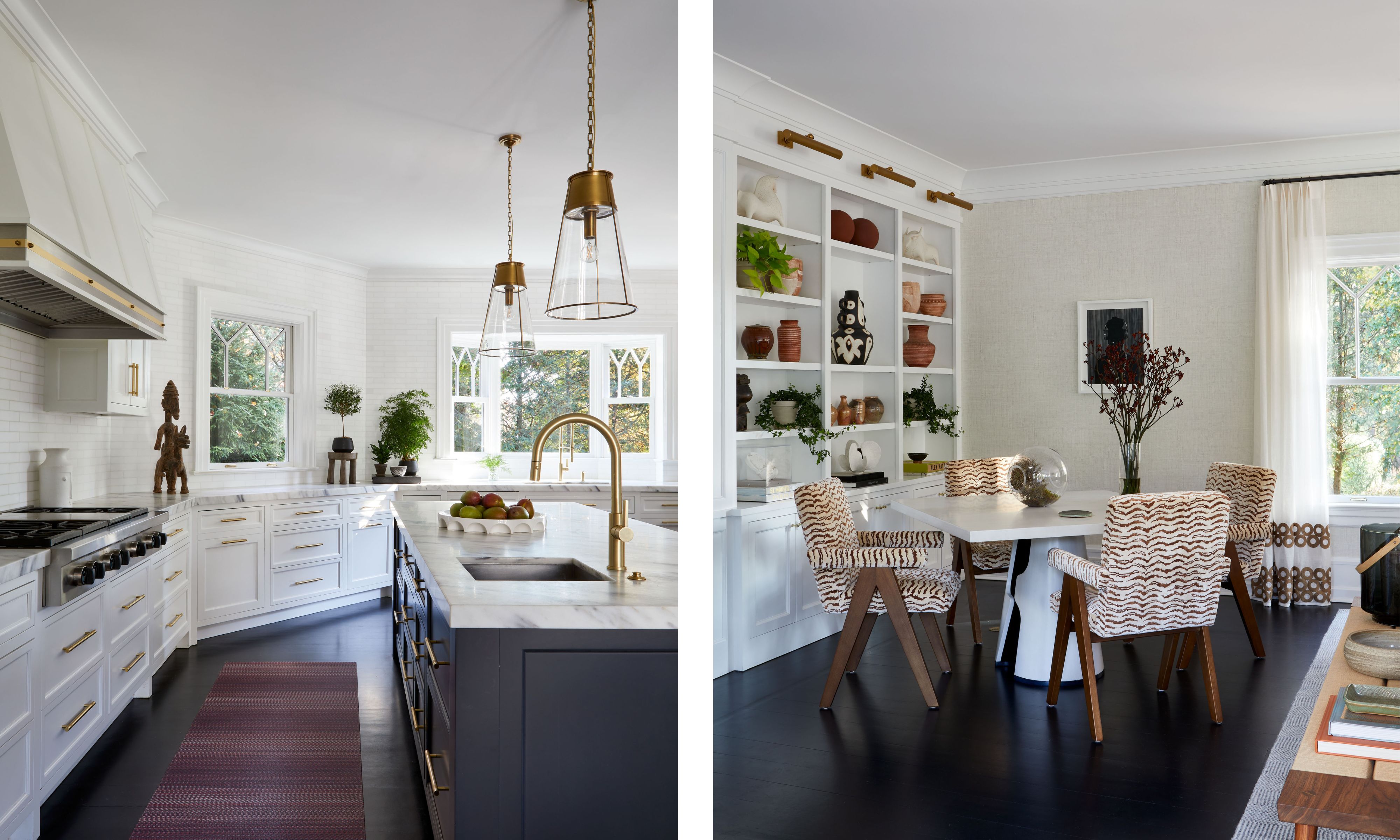
Kitchen & Breakfast Area: The kitchen remained pared down out of respect for a previous designer. We removed unnecessary shelving on the tile and remained lean on the decorating. The adjoining breakfast area is bolder, with a sculptural Fern table and dramatic lighting to balance the soaring ceiling height, yet create a more intimate space.
'I was brought onto the project when the couple had purchased the home, with the goal of preserving its architectural integrity while giving the residence a fresh perspective, along with adding warmth to the interior.'
'They had previously lived in a home that leaned heavily into blues and greens, but this time they wanted to push themselves artistically and without reservation, an intriguing palette and energy.'
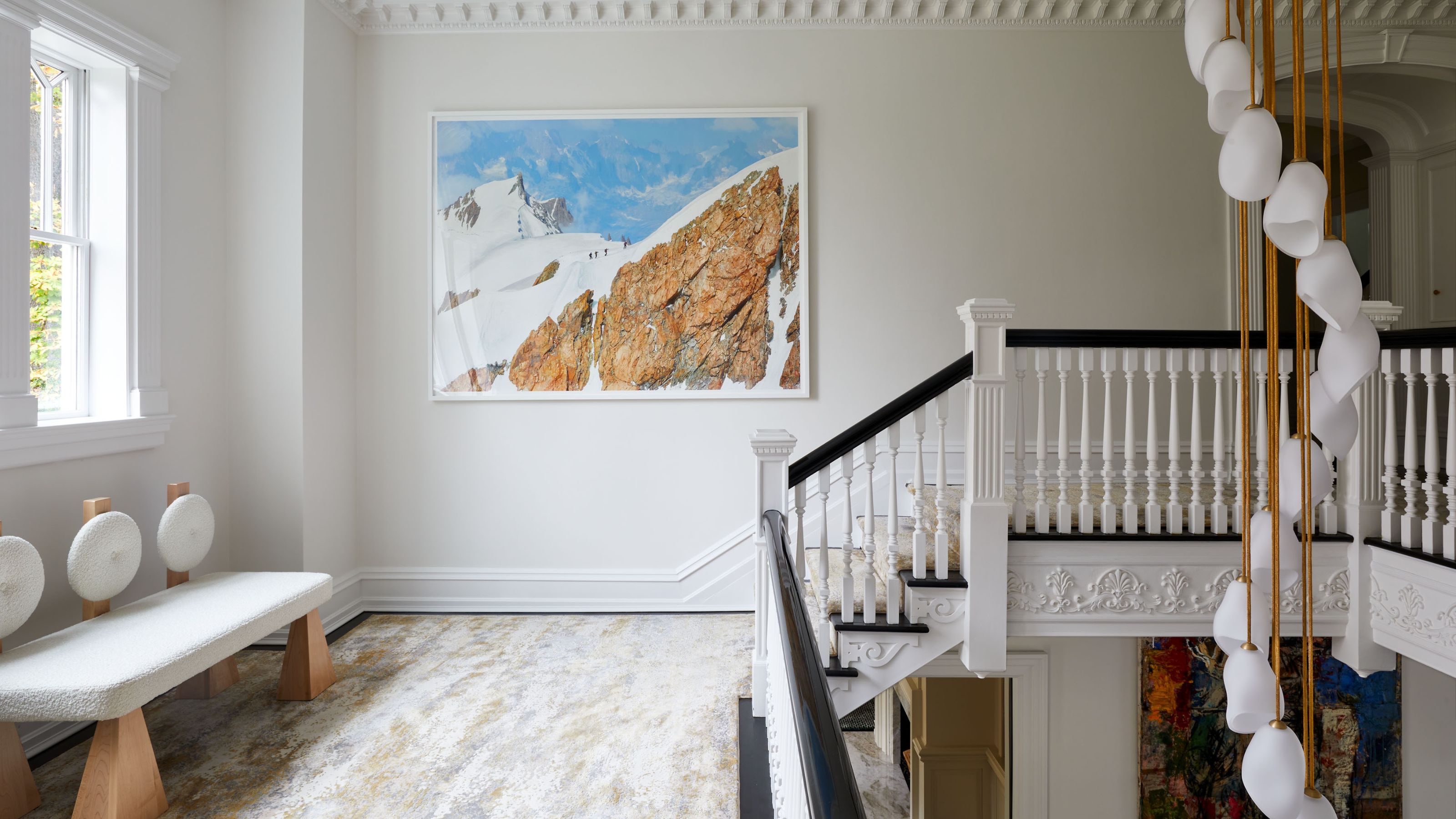
Stair Landing: A cascading John Pomp light fixture becomes a moment both inside and outside, paired with plush carpet and a playful Christian Siriano bench.
'Their brief was clear: respect the history of the home, but make it uniquely theirs so that it felt creative, layered, and full of character. They also wanted to integrate their growing art collection, sourced with their adviser Liz Parks, in a way that felt organic to the design.'
'It was a true partnership. They’re fearless when it comes to design and trusted me to guide them through bolder choices. We looked at countless iterations of fabrics, wallpapers, and finishes together, and because they were so open, we were able to really push boundaries. Their collaborative spirit made the process joyful.'
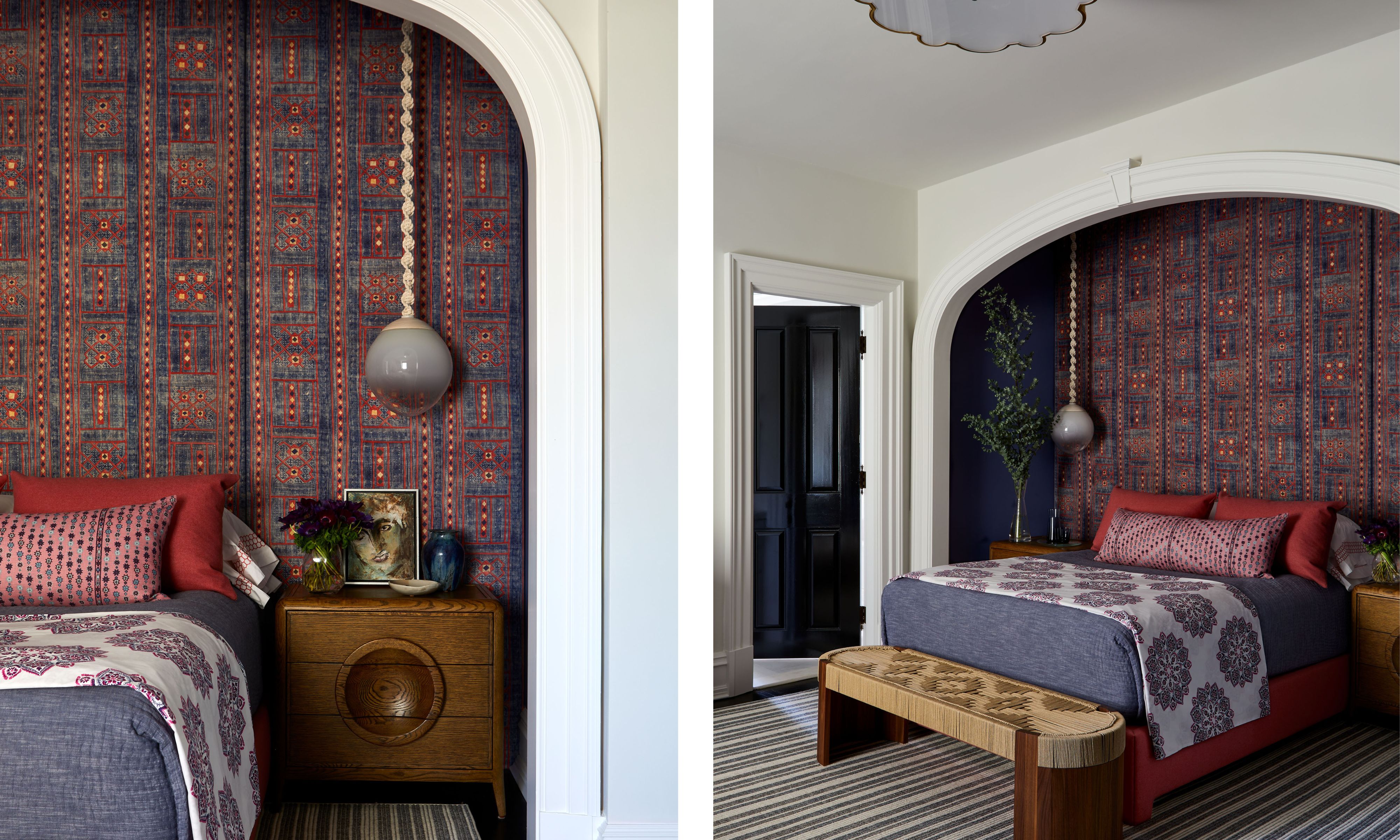
Purple Guest Bedroom: Here we leaned into fearless design, upholstering a period niche to create a headboard, layering raspberry and blue tones, and finishing with handwoven benches and tribal-inspired fabrics.
'The biggest challenge with this project was knowing where to edit and where to leave things untouched. The architecture is so strong that it didn’t need reinvention. We were careful to preserve the Palladian windows, moldings, and ceiling details while introducing furniture, rugs, and art that felt fresh.'
'The lower level was the one area we transformed completely, creating a gym, wine room, sauna, and mudroom with the architect and builder. Everywhere else, it was about layering modernity onto tradition.'
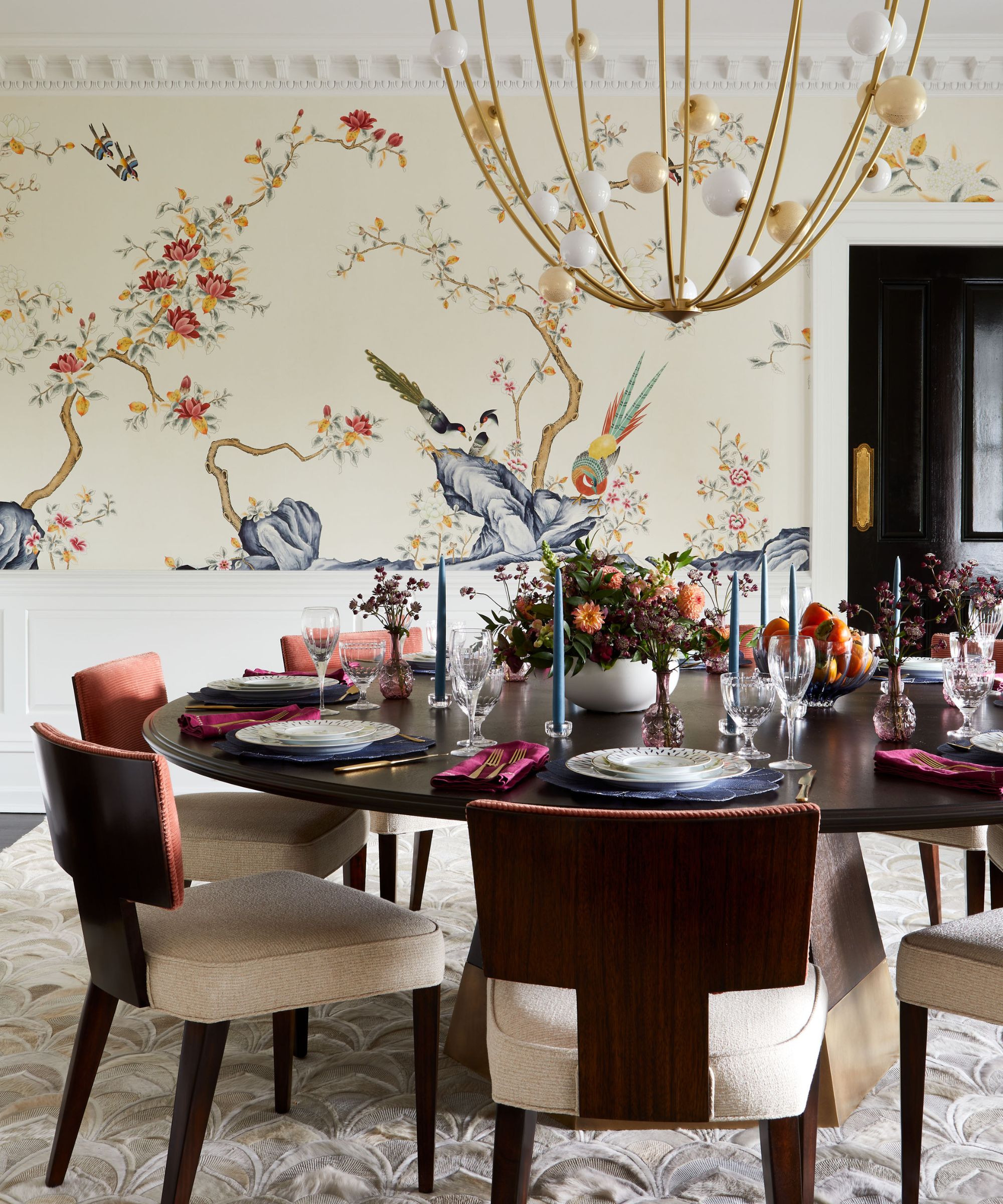
Dining Room: The design is the heart of the home, centered around a custom de Gournay mural. The golden-rod, melon, and navy palette reverberates throughout the house. Every decision here was deliberate, from the Lindsey Adelman chandelier to the sculptural dining chairs and Art Nouveau cowhide area rug.
'The dining room was also challenging, but the most rewarding. It’s visible from so many angles in the house, so it had to sing without overpowering. Getting that balance right, especially for the husband’s unique lens on color, was a triumph.'
'The whole home is about restraint in the layering, certainly a balancing act. If a wallpaper or rug carried a lot of movement, then the surrounding pieces were more subdued. Every room has breathing space with moments of quiet against the drama. That’s what allows the boldness to feel intentional rather than overwhelming.'
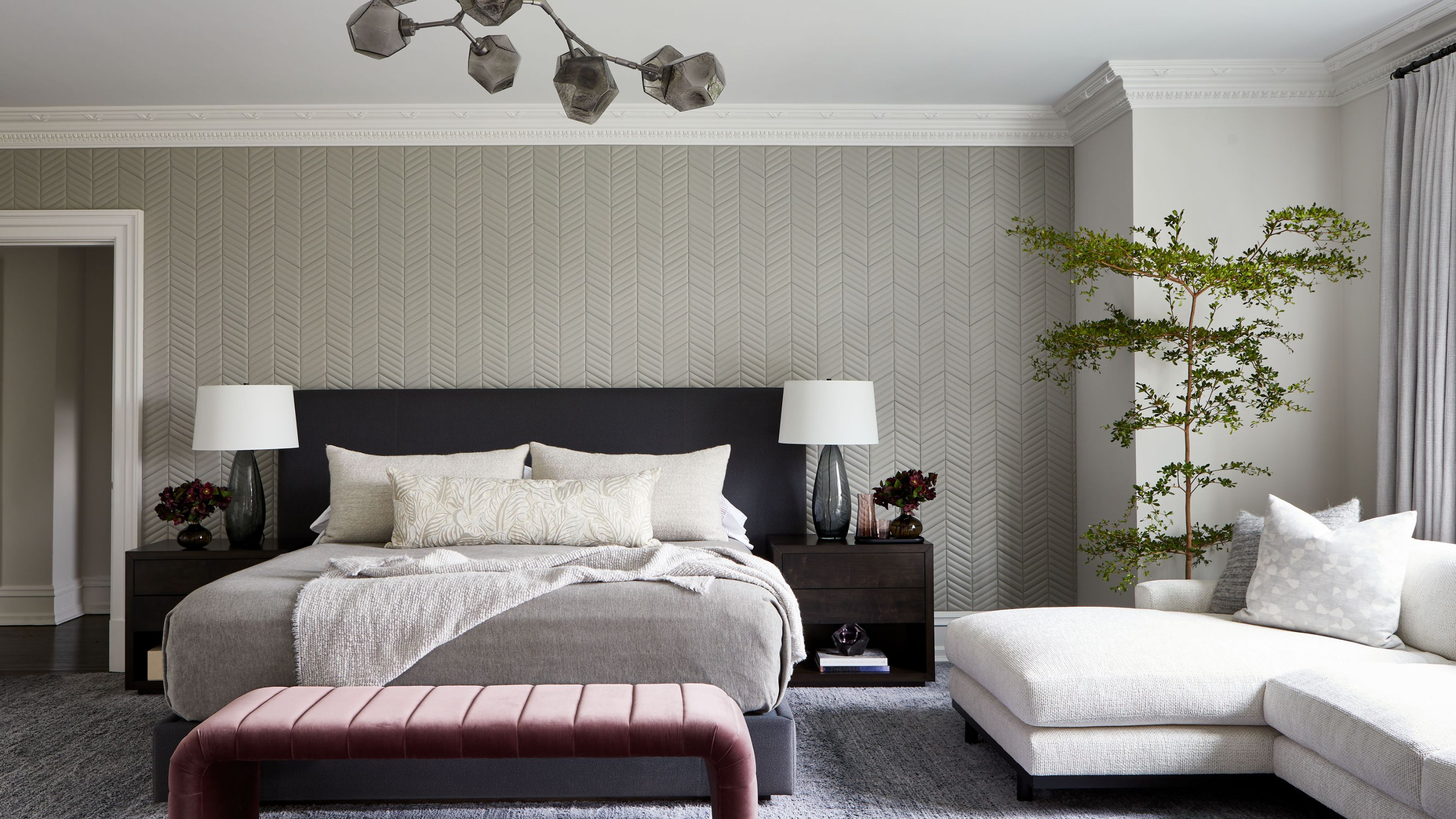
Primary Bedroom: Its scale was daunting, so we created intimacy through layered textures: stitched leather wall panels from Studio Art live behind a custom bed, a sectional for lounging, and a dramatic Hammerton chandelier.
'This classic New England shingle-style home boasts over a century of architectural history. Yet, its interiors present a captivating paradox: deeply traditional while infused with bold, modern elements. We incorporated vibrant colors, rich patterns, and unique textures to offer a fresh perspective, all while honoring the home's original features.'
'Working on this home was a true joy, as it allowed us to honor its history while crafting a new chapter. The architecture provided the foundation, but the family infused it with soul through their embrace of color, risk, and artistry. The result is a deeply personal and timeless home, a testament to our wonderful collaboration.'

I am the Head of Interiors at Homes & Gardens. I started off in the world of journalism in fashion and luxury travel and then landed my first interiors role at Real Homes and have been in the world of interior design ever since. Prior to my role at H&G I was the digital editor at Livingetc, from which I took a sabbatical to travel in my self-converted van (not as glamorous as decorating a home, but very satisfying). A year later, and with lots of technical DIY lessons learned I am back to writing and editing, sometimes even from the comfort of my home on wheels.