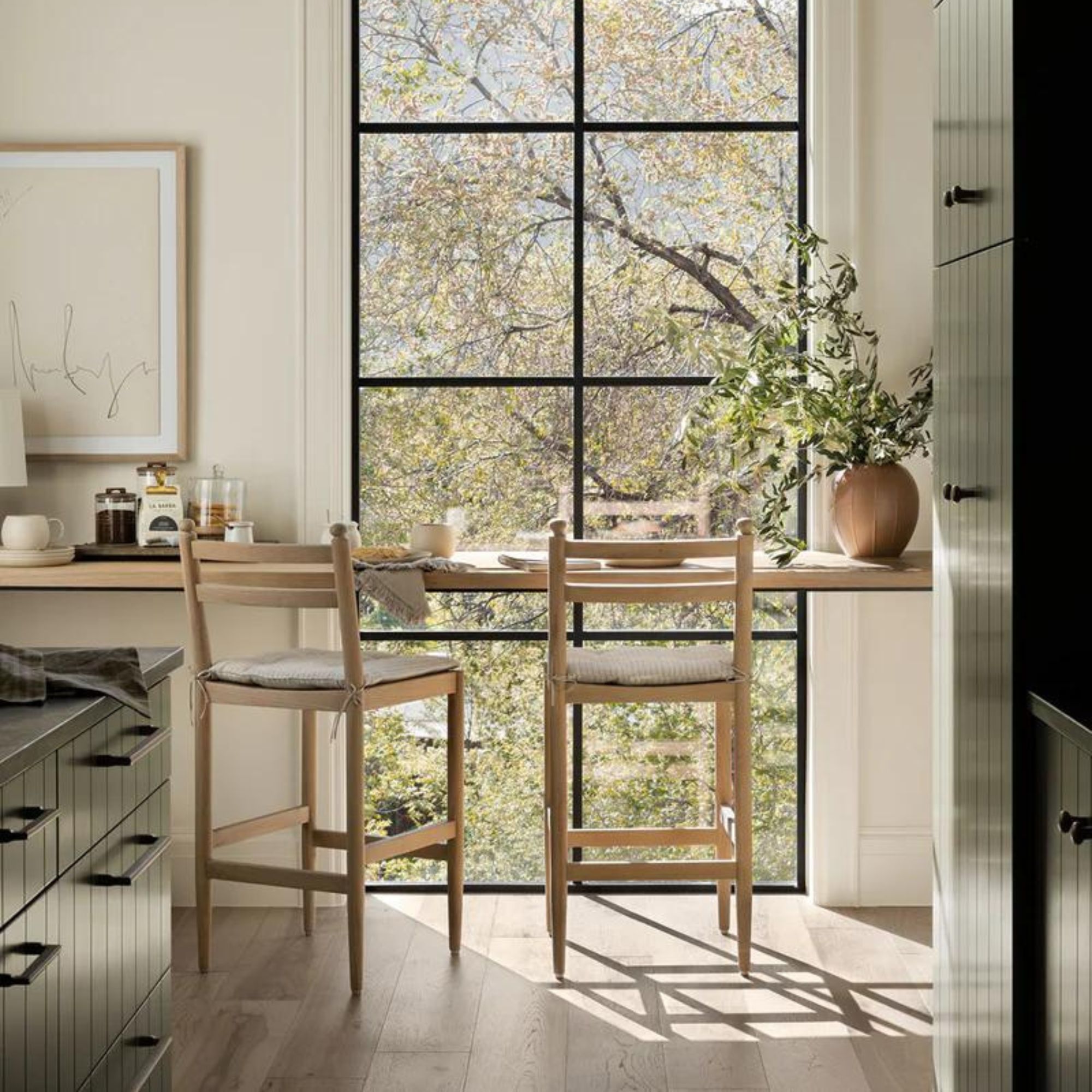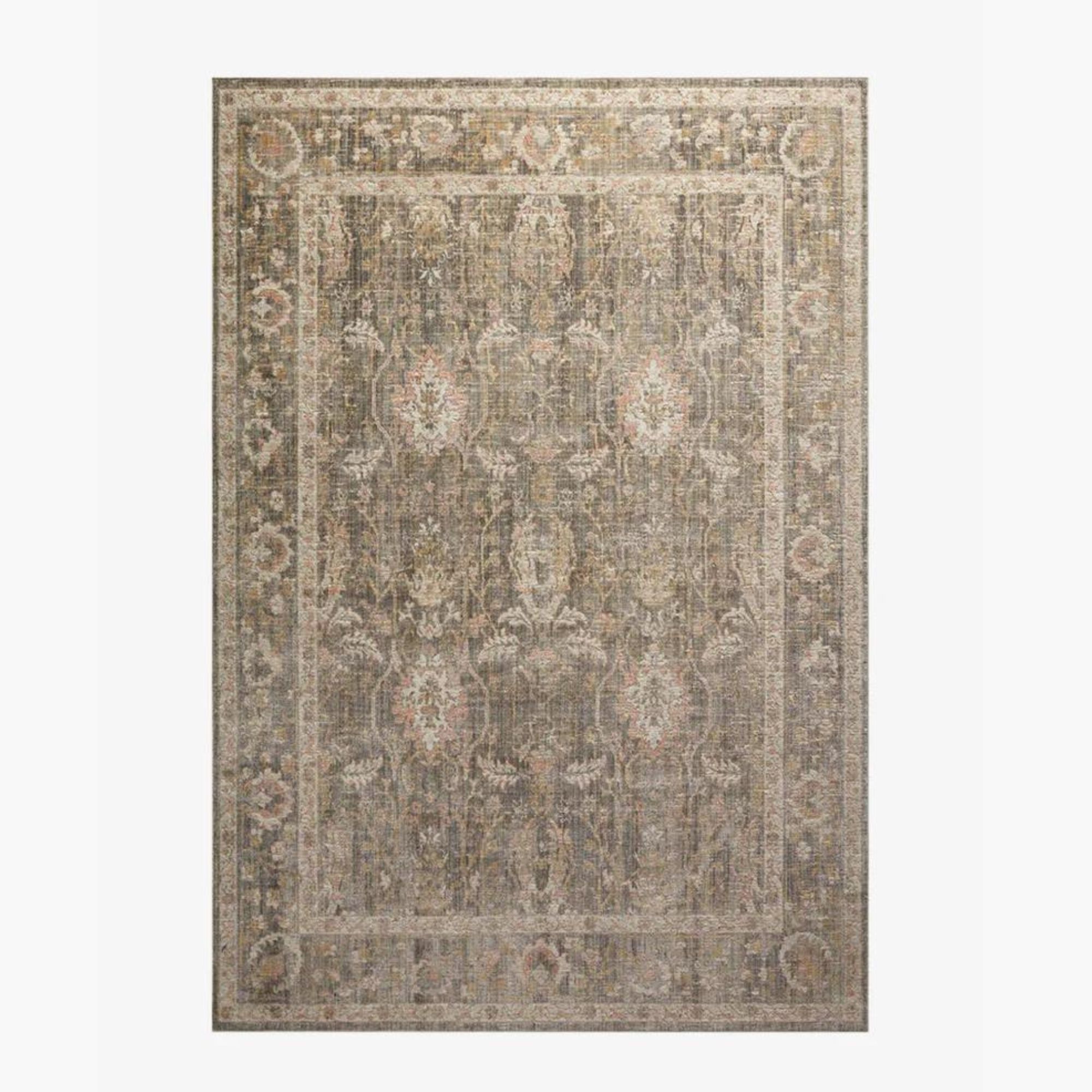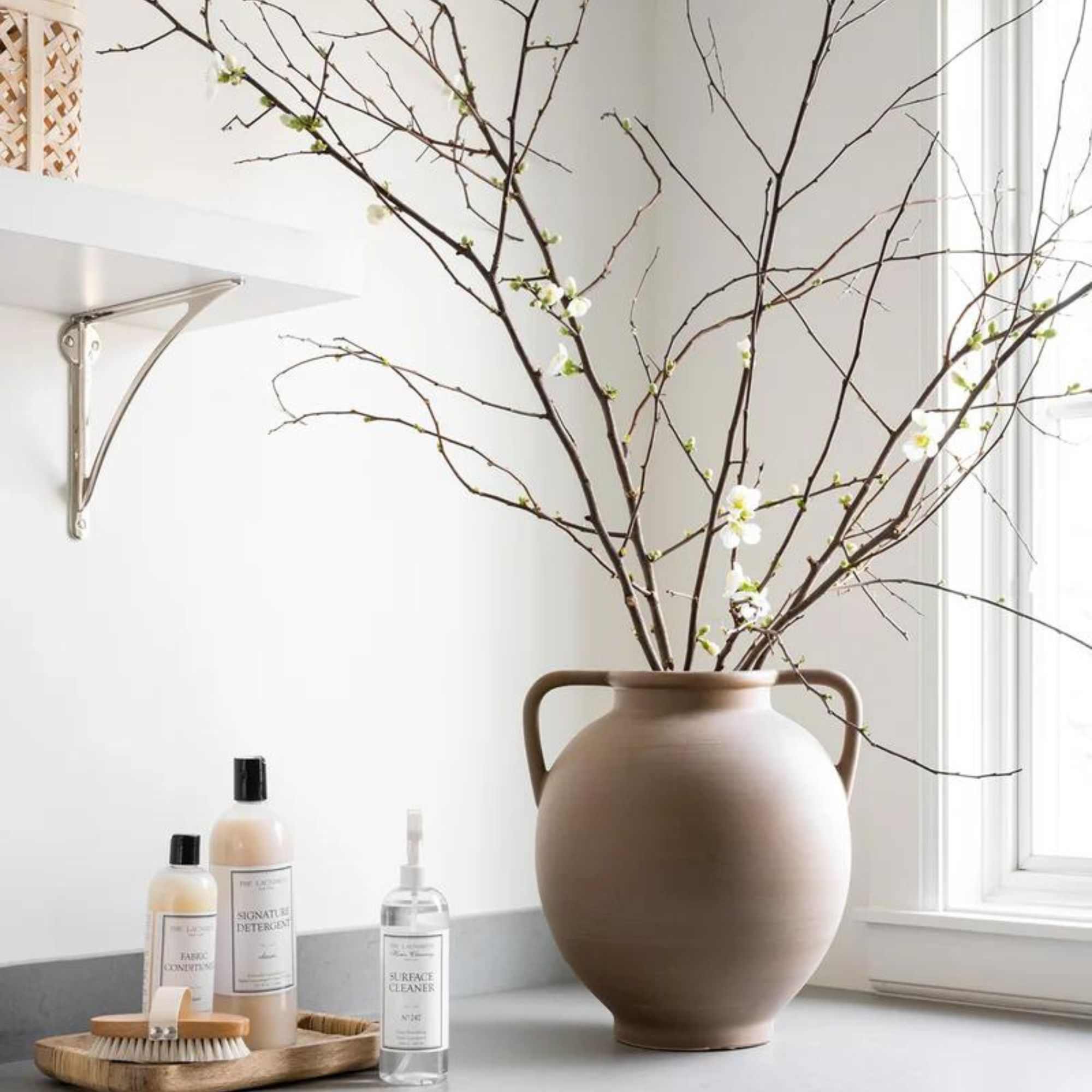Shea McGee just unveiled the moody, mountainside kitchen of our dreams – have a look inside
Featuring a high-end range, natural stone finishes, and captivating cabinet hues, this open-plan kitchen is one of Studio McGee's best reveals yet
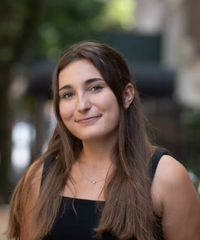
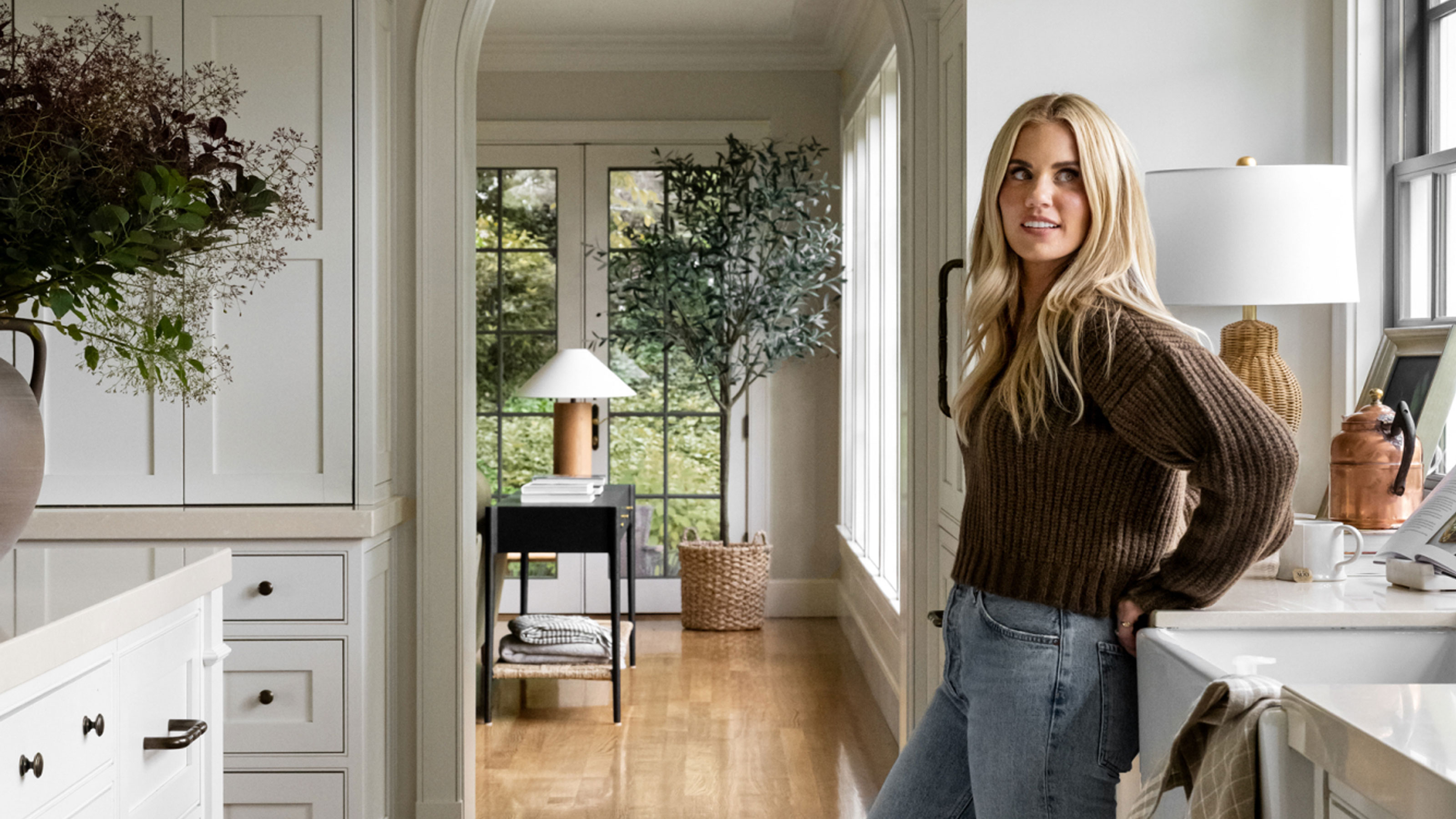
Design expertise in your inbox – from inspiring decorating ideas and beautiful celebrity homes to practical gardening advice and shopping round-ups.
You are now subscribed
Your newsletter sign-up was successful
Want to add more newsletters?

Twice a week
Homes&Gardens
The ultimate interior design resource from the world's leading experts - discover inspiring decorating ideas, color scheming know-how, garden inspiration and shopping expertise.

Once a week
In The Loop from Next In Design
Members of the Next in Design Circle will receive In the Loop, our weekly email filled with trade news, names to know and spotlight moments. Together we’re building a brighter design future.

Twice a week
Cucina
Whether you’re passionate about hosting exquisite dinners, experimenting with culinary trends, or perfecting your kitchen's design with timeless elegance and innovative functionality, this newsletter is here to inspire
In vacation homes, kitchen design is key. Vacation brings loads of extra time to gather as a family, and having a functional (and fresh) culinary space takes the stress out of sharing meals. Whether you're joining each other for a morning coffee as you plan out the rest of the fun-filled day, or watching the sunset over dinner, the kitchen plays a large role in even the most laid-back of days.
This open-plan kitchen and dining room, designed by Studio McGee, fits the bill without question. Stylish and stunning, with nature-inspired finishes, the overall space is simultaneously light and airy, and dark and moody. The design scheme started with an eye-catching Lacanche range, and slowly but surely grew into a masterclass in modern organic kitchens (with a considered eclectic twist).
Shea McGee, owner and founder of the renowned studio, recently took to YouTube to share all the ins and outs of this delightful space. Here's what she had to say about the impactful kitchen and dining room.
A look inside the mountainside kitchen
A post shared by Studio McGee (@studiomcgee)
A photo posted by on
'This kitchen color is one of my favorites we've ever done,' says Shea. 'You know I love green – it's my favorite color – and seeing it in this deep, moody hue is absolutely breathtaking.' Color defines this space, covering the cabinetry from floor to (almost ceiling). And while green is Shea's favorite color, this specific shade was inspired by one of the kitchen's stand-out features: a Lacanche range cooker in green.
'The design started with the range,' says Shea. 'Our client wanted something that made a statement, and we fell in love with the idea of doing a dark green Lacanche range, and we color-matched the cabinets and the range so that you got this really high impact with everything being one color on the surrounding edges of the room.'
The gray-blue-green hue is paired with nature-inspired touches like natural wood and natural stone, the latter of which lines the walls, peeking out from behind open shelving. This tasteful combination lends the mountainside home's kitchen a modern organic look, sleek and sophisticated while still rooted in the great outdoors. The space is truly massive, and each feature's scale is carefully tailored to match. From an eye-catching plaster range hood to three elegant pendants hanging above an expansive island, each element makes a statement of its own without overwhelming the entire space.
'You can see how small I look in context with everything around me. The range hood is huge. We did a plaster and then we did that dark stain that you see on the ceilings and you see on the timbers throughout the home, and we carried that with this really cool band detail. And then that transfers into these thick, open shelves with the brass railing that ties in with the bar that we did in the basement,' she says.
Design expertise in your inbox – from inspiring decorating ideas and beautiful celebrity homes to practical gardening advice and shopping round-ups.
'You'll also notice the cabinetry doesn't go all the way to the ceiling. There are a few reasons for this.' she says. 'One is the ceilings are very, very tall, and our drawing started looking top-heavy, so I brought them down a bit. The other reason is because we wanted to be able to see more stone if it was going to be carried around the room. And lastly, after years and years of saying, "Your cabinetry must go to the ceilings," we are seeing in design, the cabinets changing a little bit, which is a bit English-inspired.'
A post shared by Studio McGee (@studiomcgee)
A photo posted by on
As with all Studio McGee projects, each detail of this kitchen was carefully planned out and executed, down to the sink's surroundings. Small carvings in the island's soapstone finish, just next to the sink, make cleaning up after dinner easier than ever, and add an extra bit of design interest. An unlacquered brass faucet brings 'a more traditional shape against a lot of the modern architecture that's happening in the home.' Plus, even the kitchen's storage was well thought out and function-forward: an appliance garage hides small tools and wires away seamlessly.
On the kitchen's far wall, Shea points out a sconce with a job much bigger than simply lighting the space: 'I say any time you have an asymmetrical window or maybe just an extra gap that you don't know what to do with and you don't feel like art is the solution, a sconce is a great way to fill the space but also illuminate the room in an interesting way in the evening,' she says. 'This sconce, we did a custom shade in a fabric that matched the cabinets again, so that we could really lean into that monochromatic look.'
Because the space is so large, and incorporates a dining room as well, it quickly accumulated a few too many chairs. With a long island and a long table, Shea had to think outside the box. 'What we decided to do was do the counter stools and then do two long benches so that you get a break in the height and reduce the amount of chairs everywhere,' she says.
With benches and thoughtful placement, the room feels balanced but not overcrowded. Balance didn't necessarily come easily in this space, though. Shea says that lighting played a large part in achieving aesthetically pleasing symmetry, too.
'We needed to figure out how to choose the lighting above the island and the dining table so that they could coordinate but not compete with each other,' says Shea. 'We decided to do three large pendants down the island and then do something more linear down the dining table. I think that if we had done multiple fixtures over the table and multiple fixtures over the island, it would have felt like too much and your eye wouldn't know where to go. And now everything just feels intentional.'
The finished kitchen is expansive yet oh-so-cozy, providing the perfect retreat for cold, snowy days in Park City. With moody color and natural influence, it's one of Studio McGee's stand-out spaces.
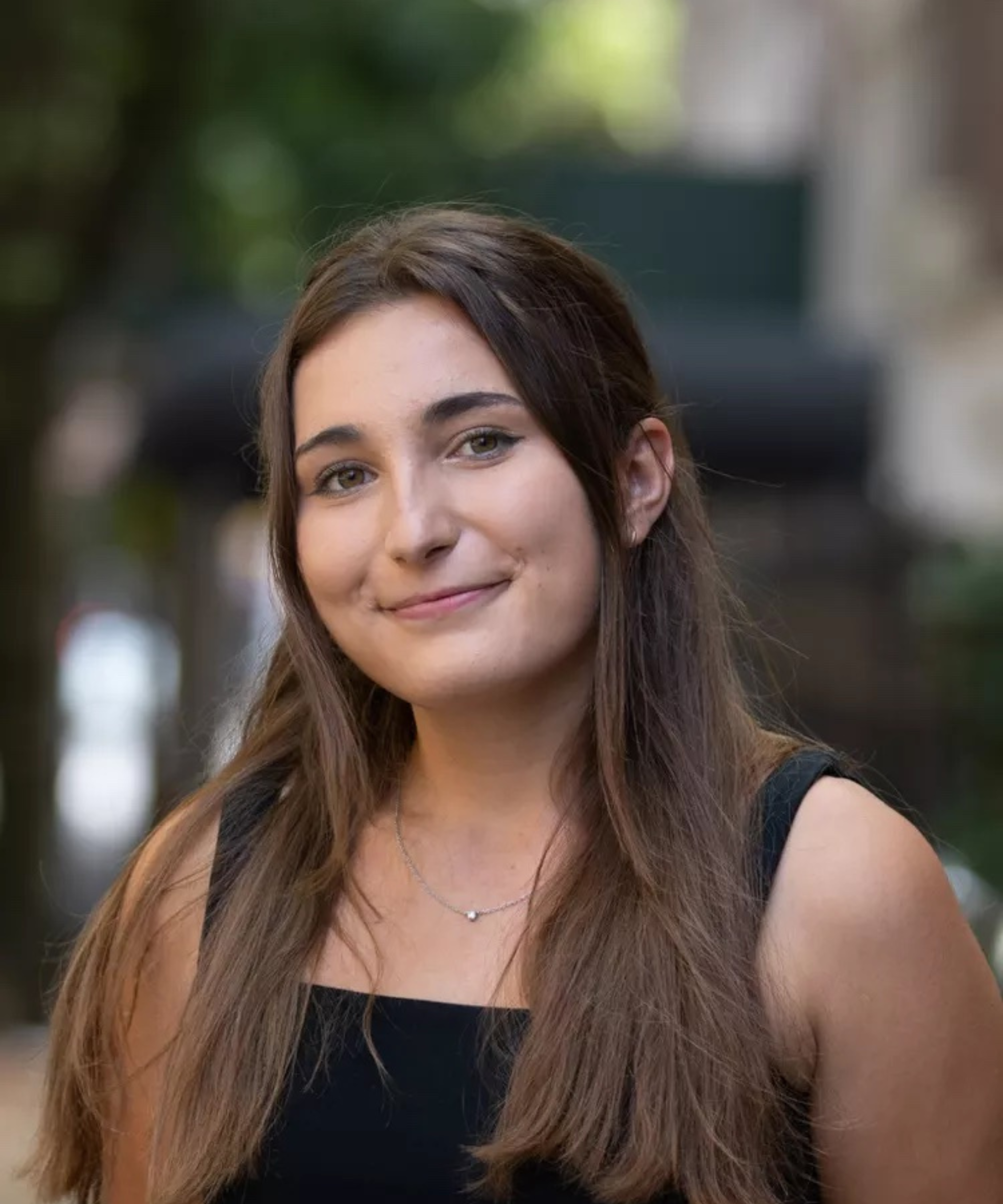
Abby was the Interior Design News Editor at Homes & Gardens and is now studying for her Master's degree in Journalism at City University, London. Prior to joining our team, she worked with Better Homes & Gardens, where she wrote and edited content about home decor, gardening tips, food news, and more. She studied Journalism and English Literature at New York University and moved to London to pursue her love of writing in 2023.
