Design house: A beautiful lakeside home in Washington, designed by Terry Hunziker
The project is a complete transformation of what was once a modest lakeside cabin, with architecture by Graham Baba and interior designer by Terry Hunziker.

Design expertise in your inbox – from inspiring decorating ideas and beautiful celebrity homes to practical gardening advice and shopping round-ups.
You are now subscribed
Your newsletter sign-up was successful
Want to add more newsletters?

Twice a week
Homes&Gardens
The ultimate interior design resource from the world's leading experts - discover inspiring decorating ideas, color scheming know-how, garden inspiration and shopping expertise.

Once a week
In The Loop from Next In Design
Members of the Next in Design Circle will receive In the Loop, our weekly email filled with trade news, names to know and spotlight moments. Together we’re building a brighter design future.

Twice a week
Cucina
Whether you’re passionate about hosting exquisite dinners, experimenting with culinary trends, or perfecting your kitchen's design with timeless elegance and innovative functionality, this newsletter is here to inspire
Originally built as a modest beachfront cabin in the 1960s, and subsequently modified through a series of piecemeal renovations. 'By the time our client acquired the house its design integrity had long ceased to exist,' says architect, Graham Baba.
The forested property, however, was ideally suited to the creation of a quiet refuge with direct connections to nature.
See ourDesign house: Mid-century modern home, designed by LeeAnn Baker Interiors
THE PROPERTY
The 60-foot drop from entry drive to water's edge, was not without challenges. The aim was to preserve views of the lake and to mitigate the nearly half-acre property's steep slope. The final result is an upper driveway that winds beautifully through the forest.
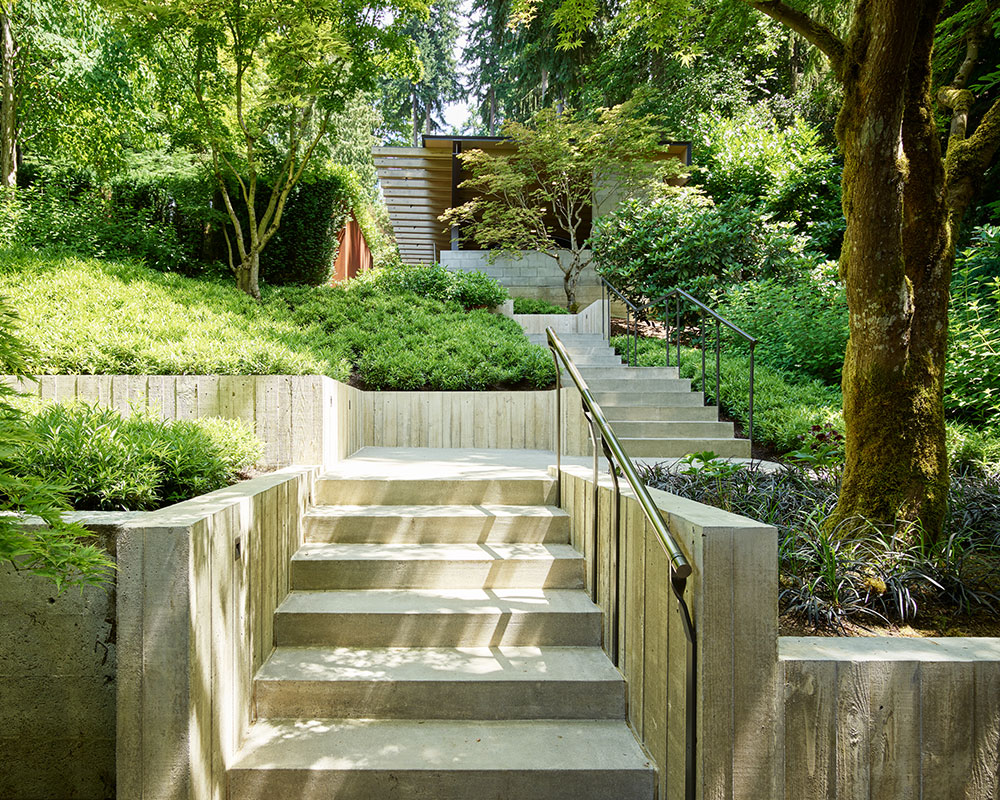
EXTERIOR
The final steps to the house pass through a series of intimate landscapes. A two-story glazed entry feature provides glimpses through the house to the water from the moment one enters the site. Planted roof surfaces help to merge the house with its setting.
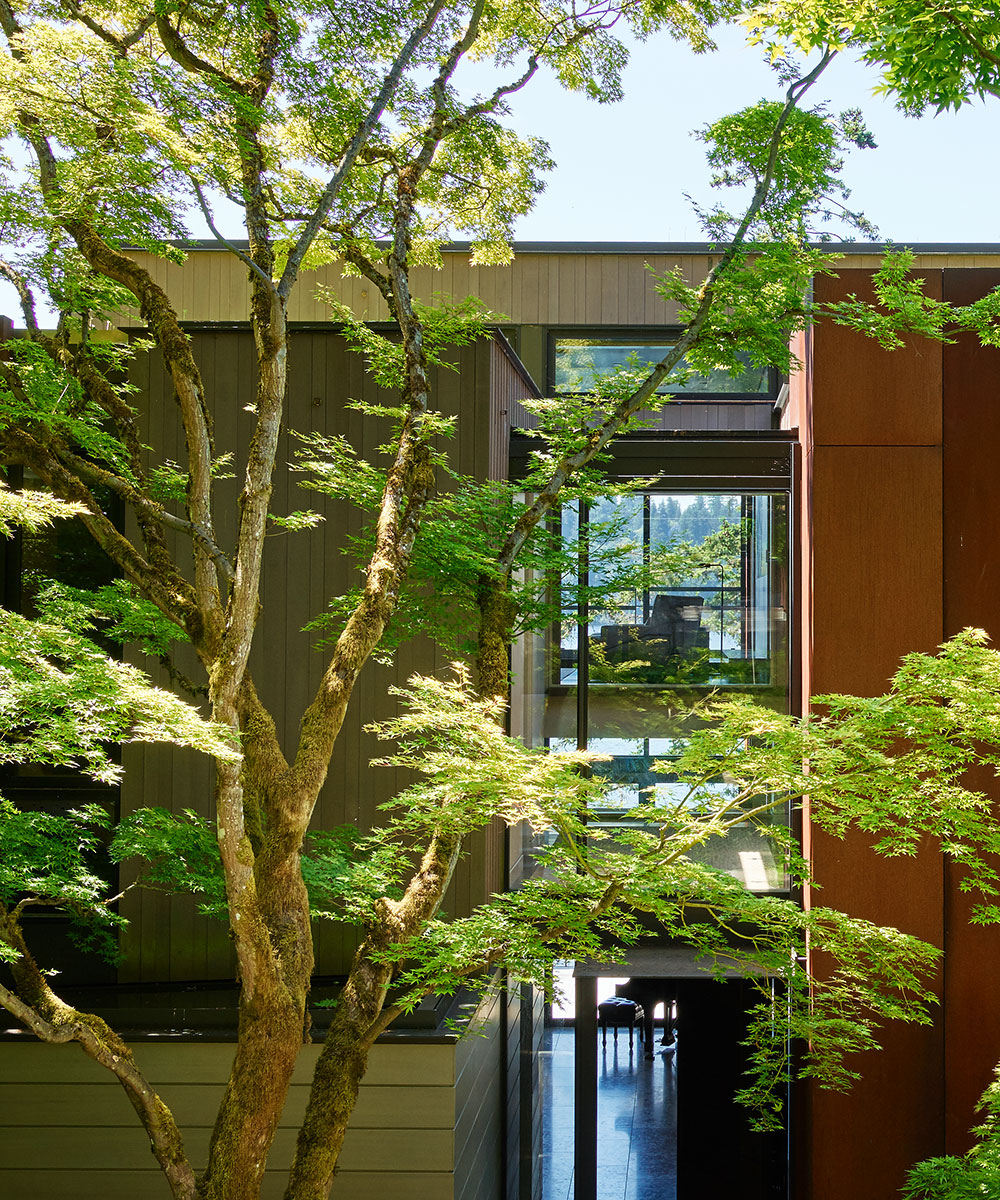
Inside, the house was taken back to the studs and completely reworked. 'The house previously lacked a visual connection to the lake,' says Graham, 'so we added a third floor and reoriented all the major interior spaces toward the views.'
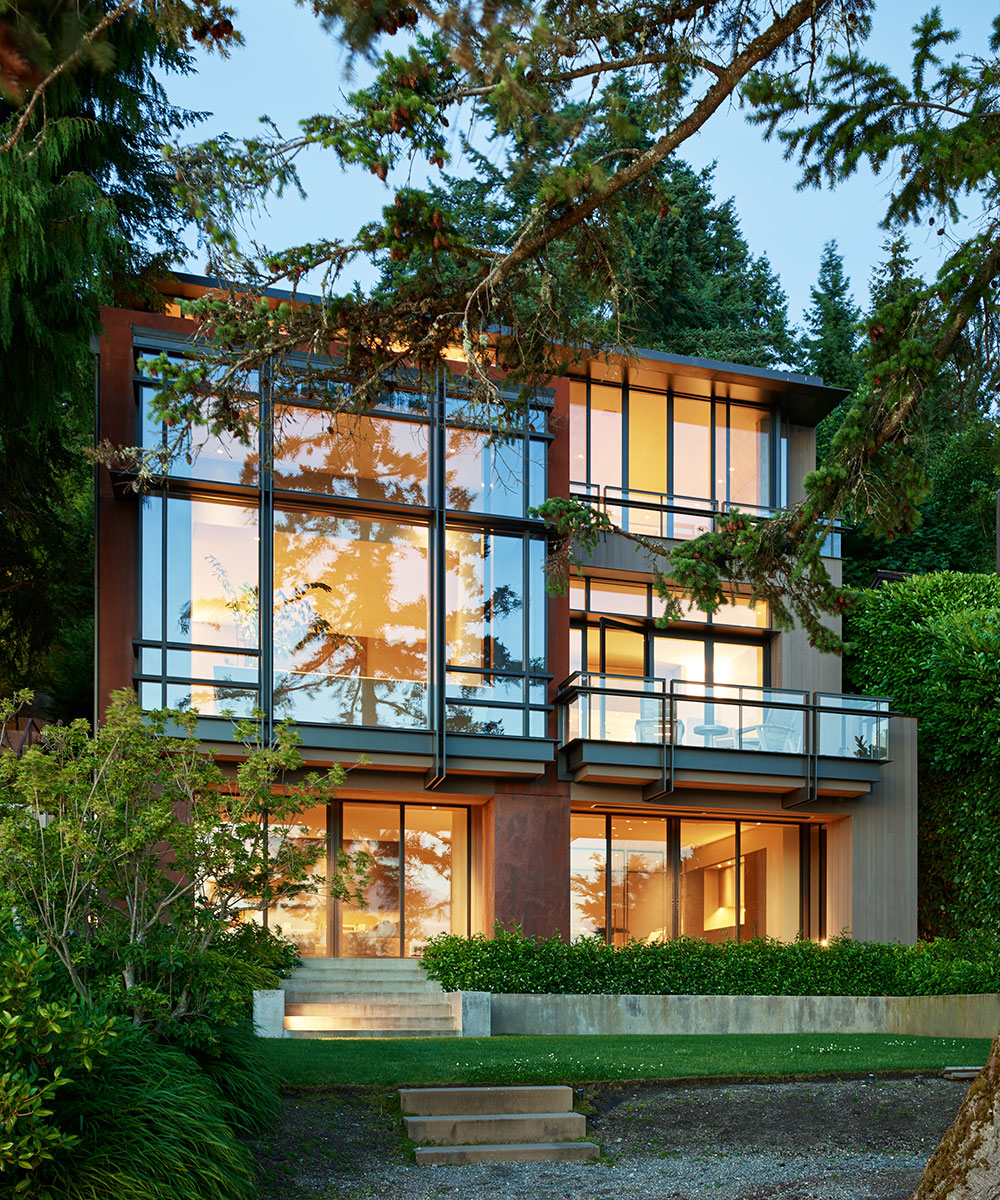
See ourDesign house: Riverside home in Utah, designed by Alice Lane Interiors
Design expertise in your inbox – from inspiring decorating ideas and beautiful celebrity homes to practical gardening advice and shopping round-ups.
LIVING ROOM
The main floor and formal entry, the middle of the house's three floors – serves as the public zone of the house. Here, spaces including the galley kitchen and breakfast room, and dining room and living room, flow one to the other. A small guest room rounds out the main floor.
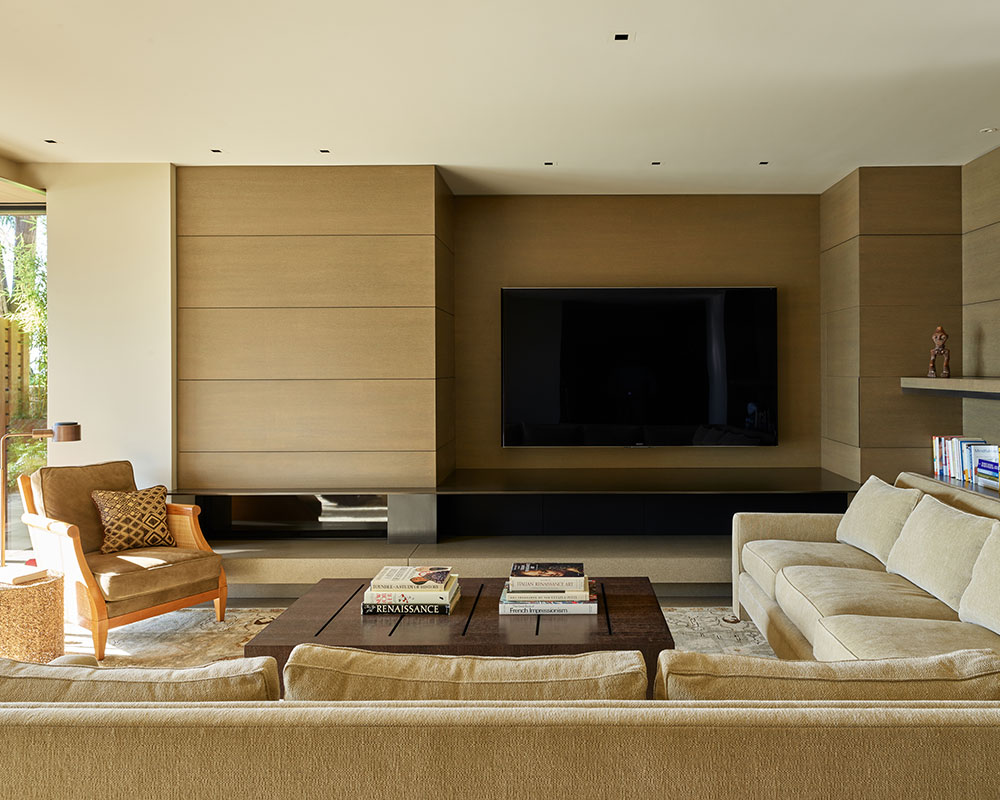
KITCHEN
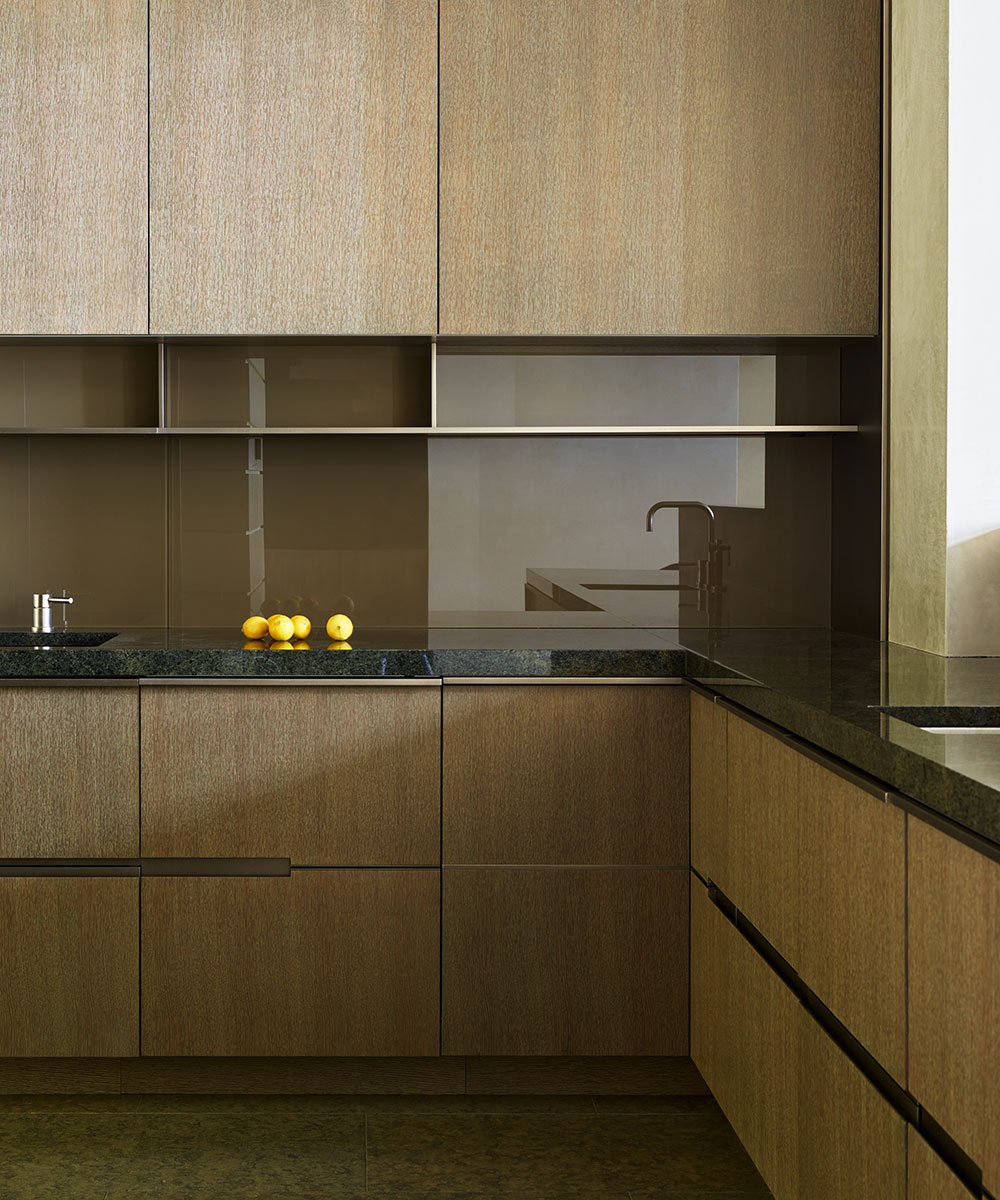
DINING ROOM
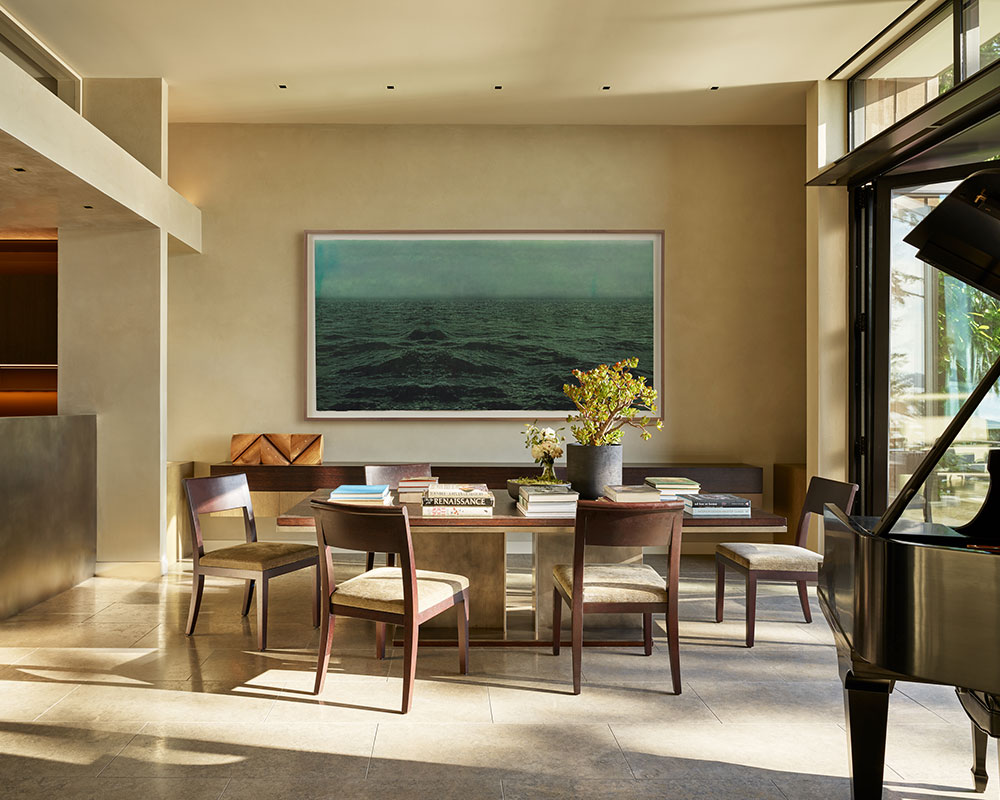
STAIRCASE
A second floor was added to provide separation for private spaces, including the master suite and kids bedrooms. The staircase connecting the floors was conceived as a set of floating wood slabs (fumed white oak) that appear to float within a wood enclosure.
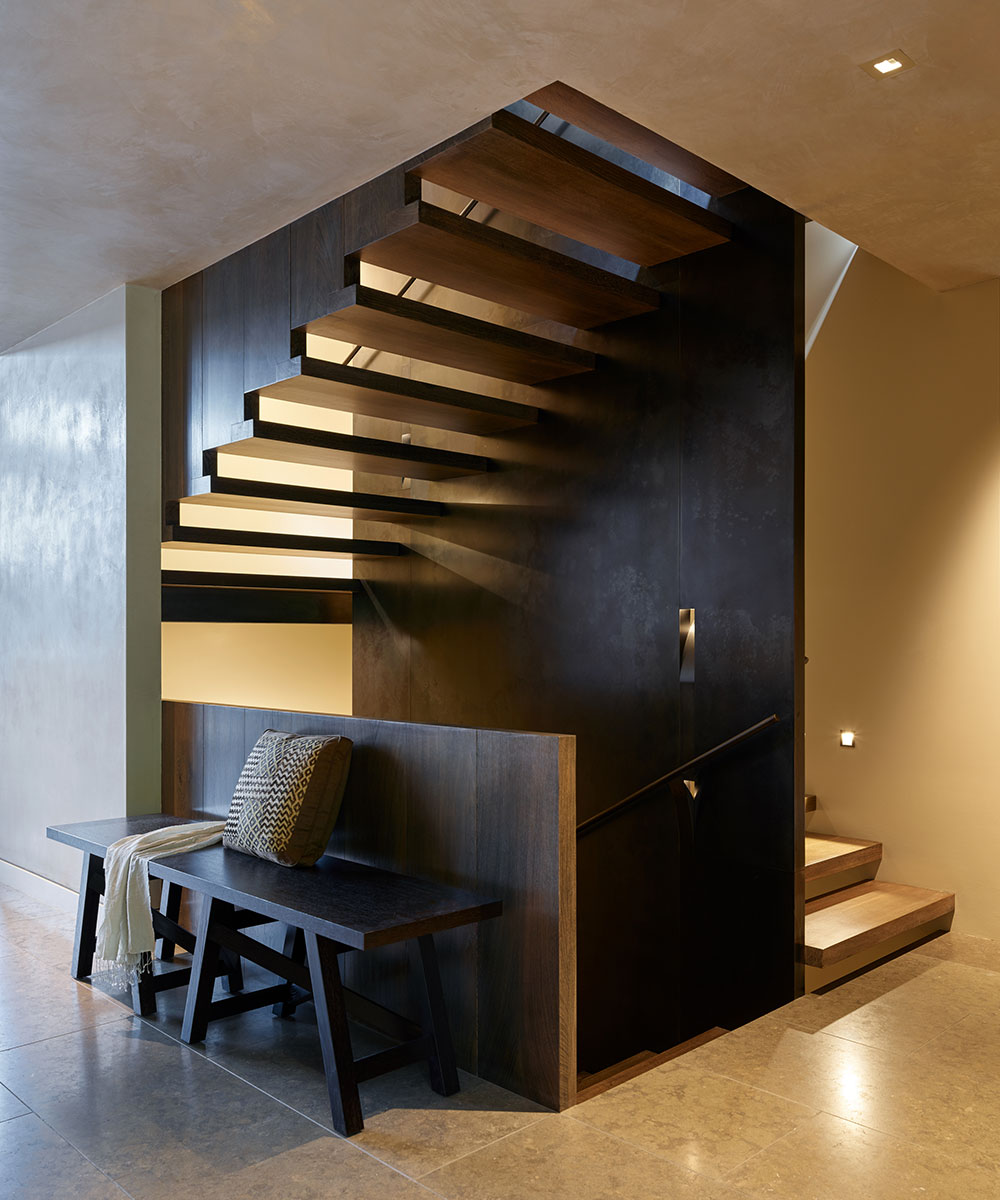
LANDING
The basement supports family-oriented spaces including the family room, exercise room, play room, and a wine room. 'Although the ground floor faces west to water,' notes interior designer, Terry Hunziker, 'you don’t see it from the front of the house because of the steep slope.
Therefore, the bottom level does not at all ‘read’ like a basement.' Previously closed off from the waterfront, the basement now opens directly to the waterfront, enabling activities to flow from inside to outside.
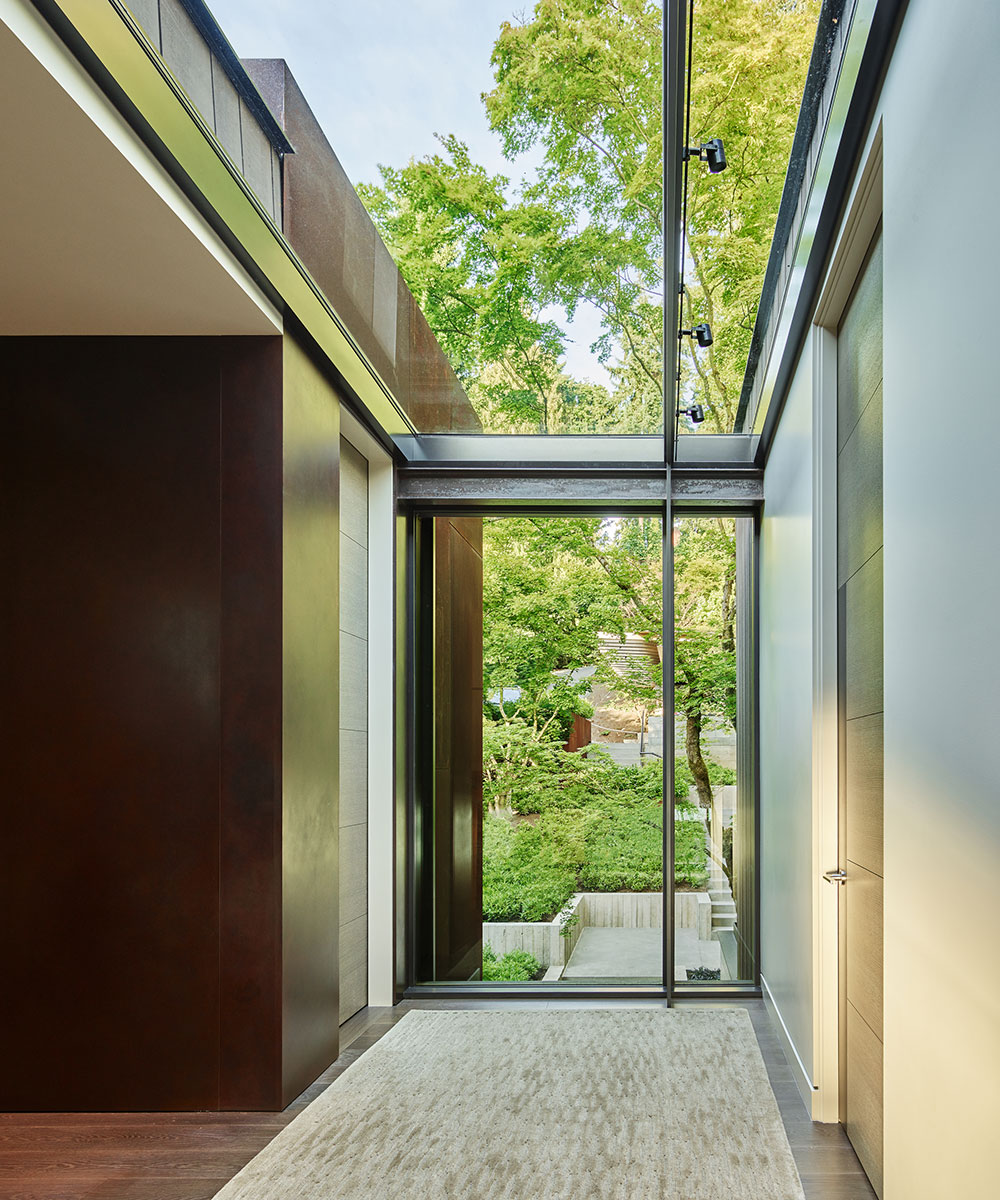
See ourDesign house: A small, space-saving house in Los Angeles, designed by Stefani Stein
BEDROOM
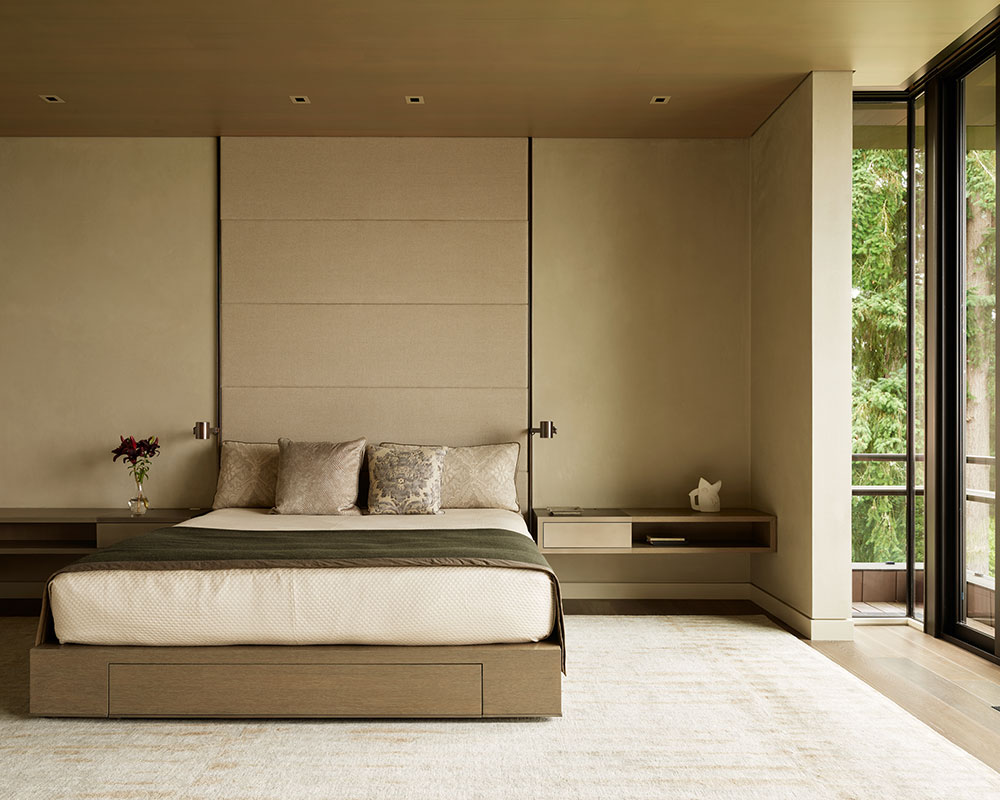
BATHROOM
Stand out features include the staircase with floating wood slabs, custom bead-blasted nickel hardware, an oversized Japanese soaking tub, and sliding leather paneled pocket doors to master bedroom and bathroom. Concealed doors and integrated handrails reinforce the minimal aesthetic without sacrificing rich materiality.
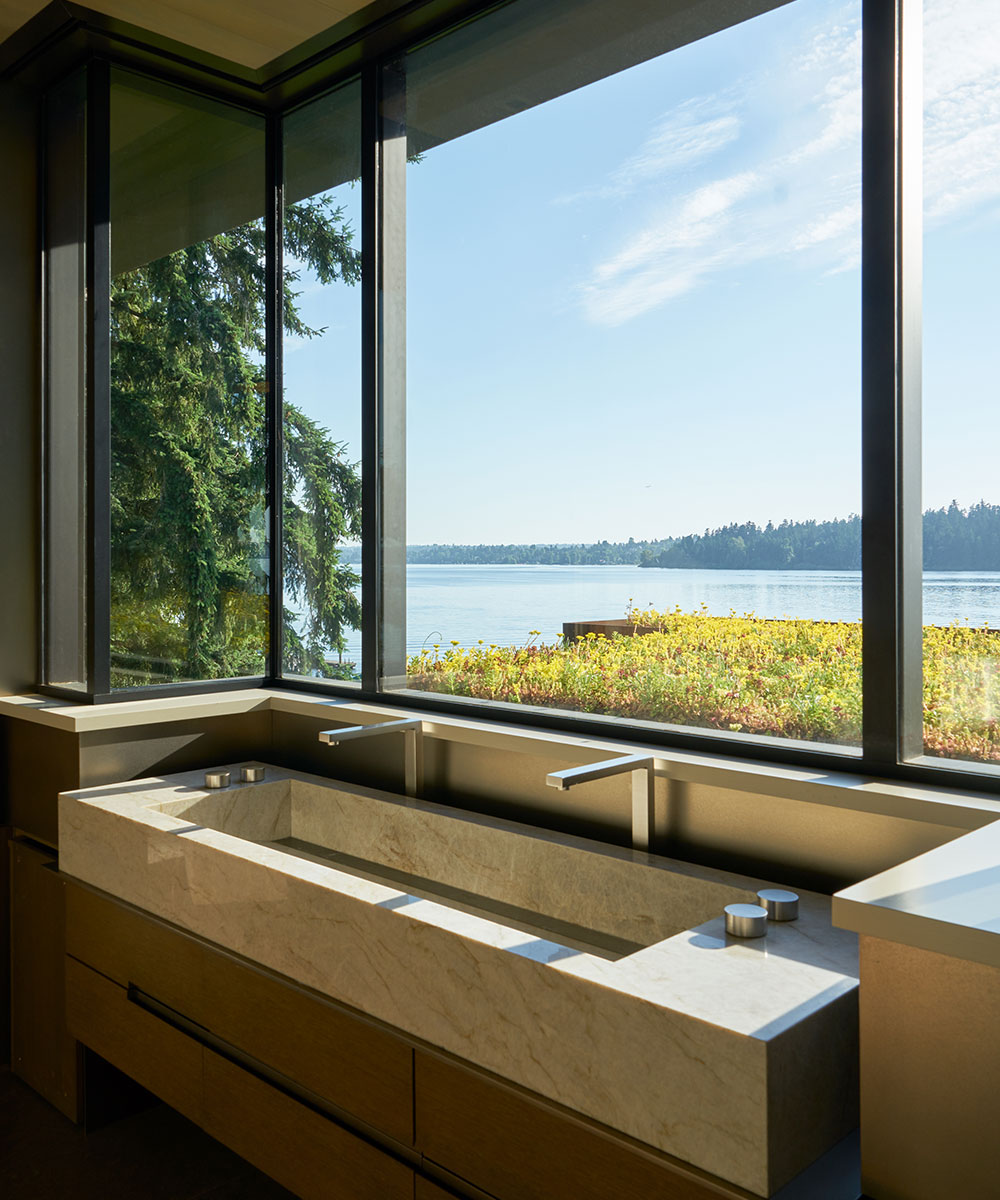
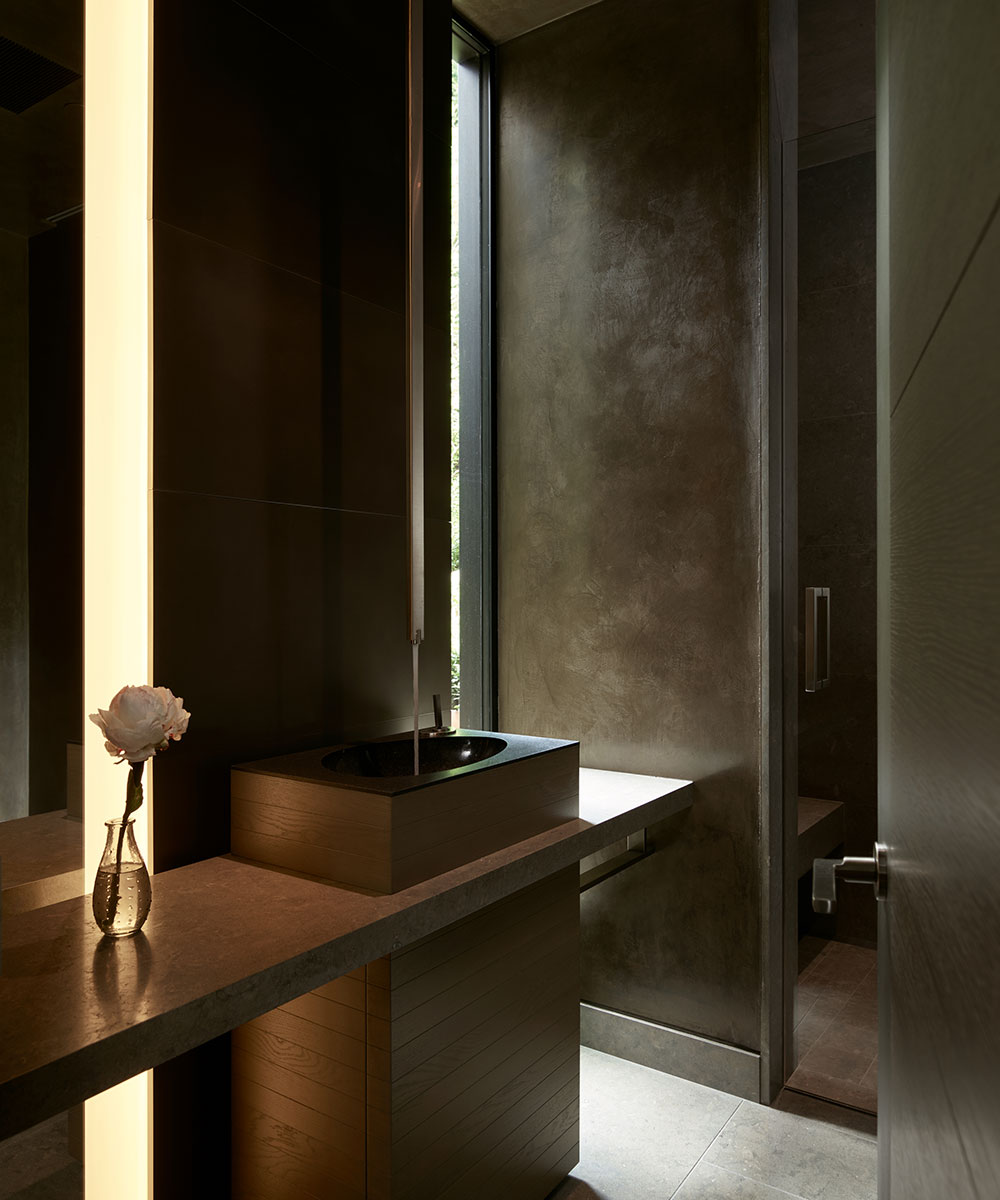
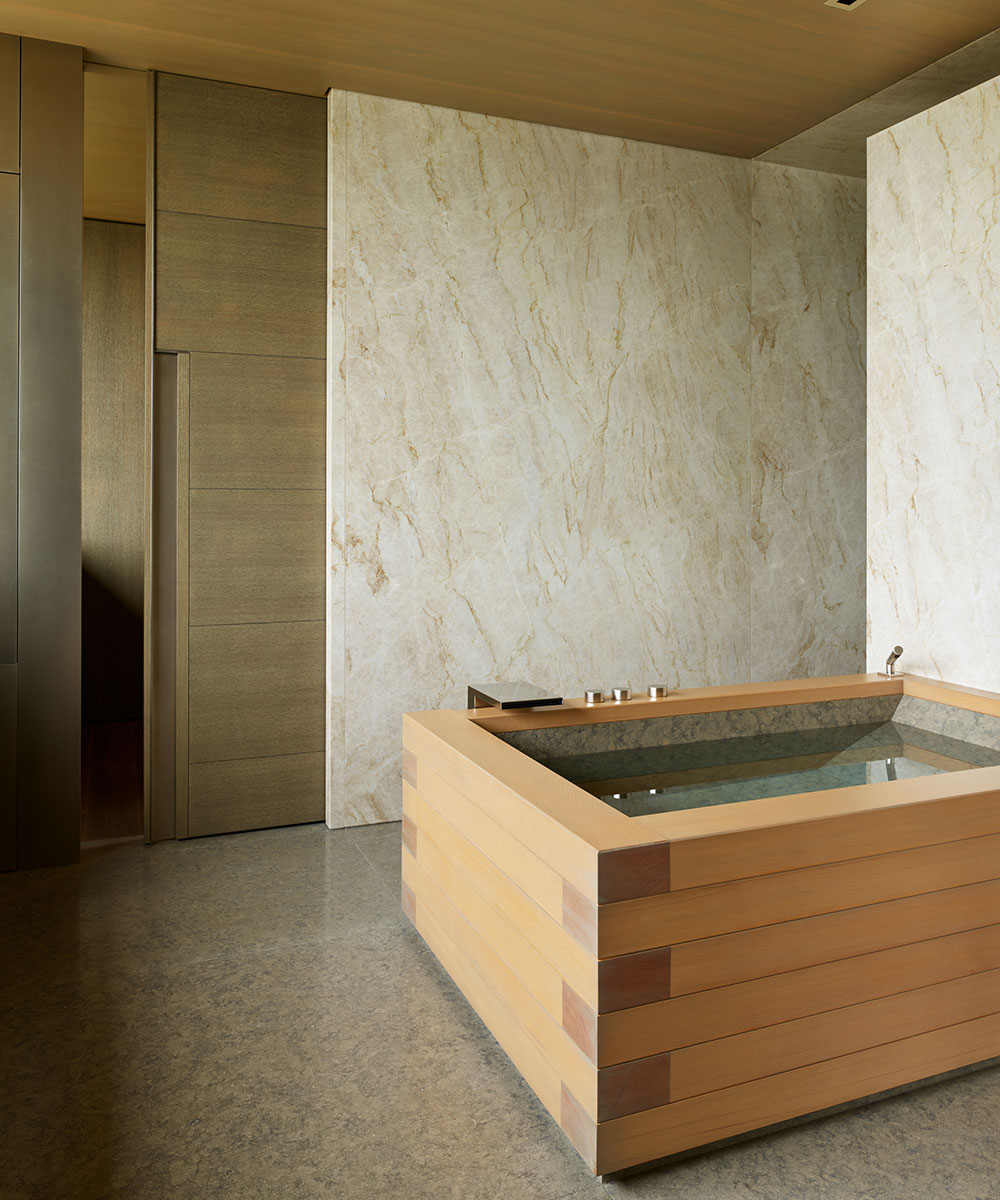
BALCONY/TERRACE
Outside, variously-sized, dark-stained cedar siding provides subtle dimension and shadow effects. Integrated sun-shades on all west-facing windows marry function with aesthetics, adding visual texture while mitigating direct sun exposure.
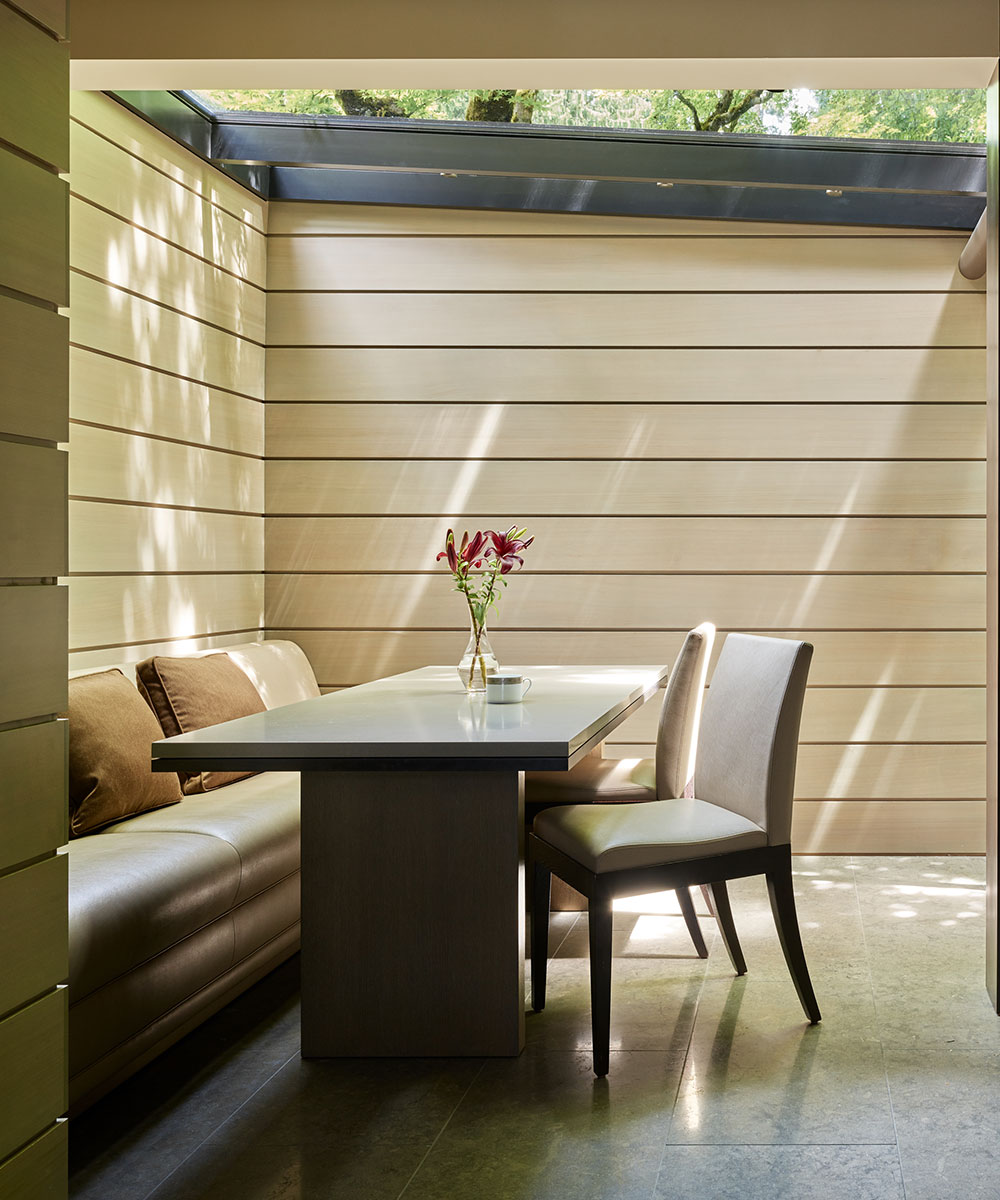
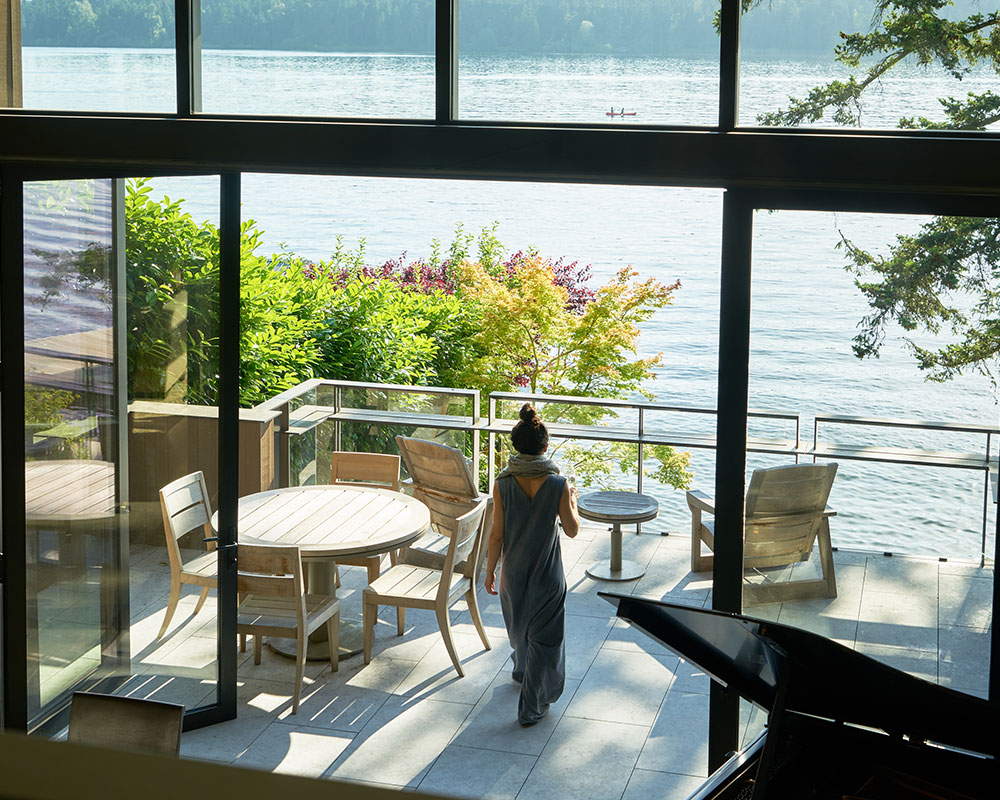
Photography/ Kevin Scott
Architecture/ Graham Baba
Interior design/ Terry Hunziker

Jennifer is the Digital Editor at Homes & Gardens, bringing years of interiors experience across the US and UK. She has worked with leading publications, blending expertise in PR, marketing, social media, commercial strategy, and e-commerce. Jennifer has covered every corner of the home – curating projects from top interior designers, sourcing celebrity properties, reviewing appliances, and delivering timely news. Now, she channels her digital skills into shaping the world’s leading interiors website.