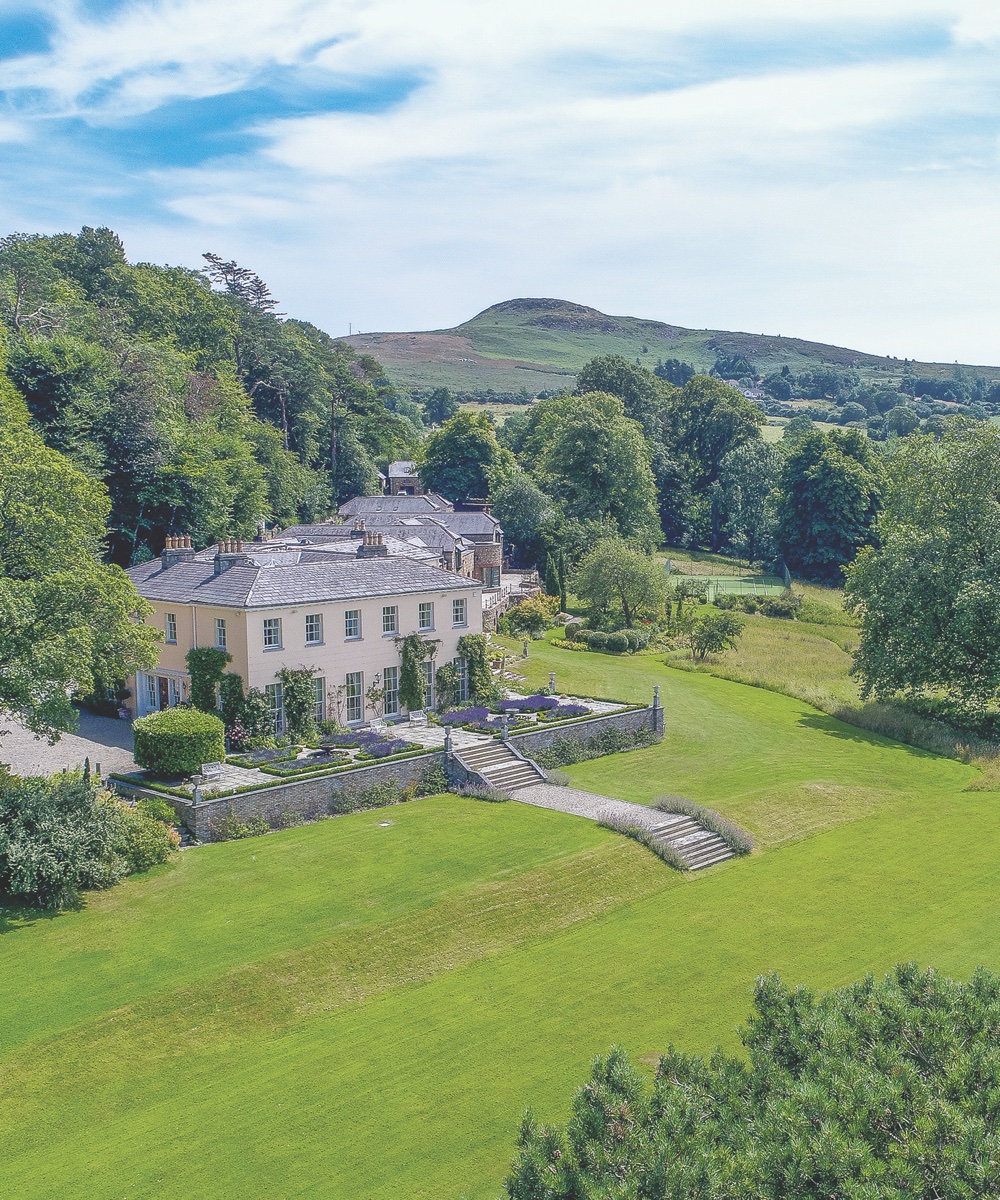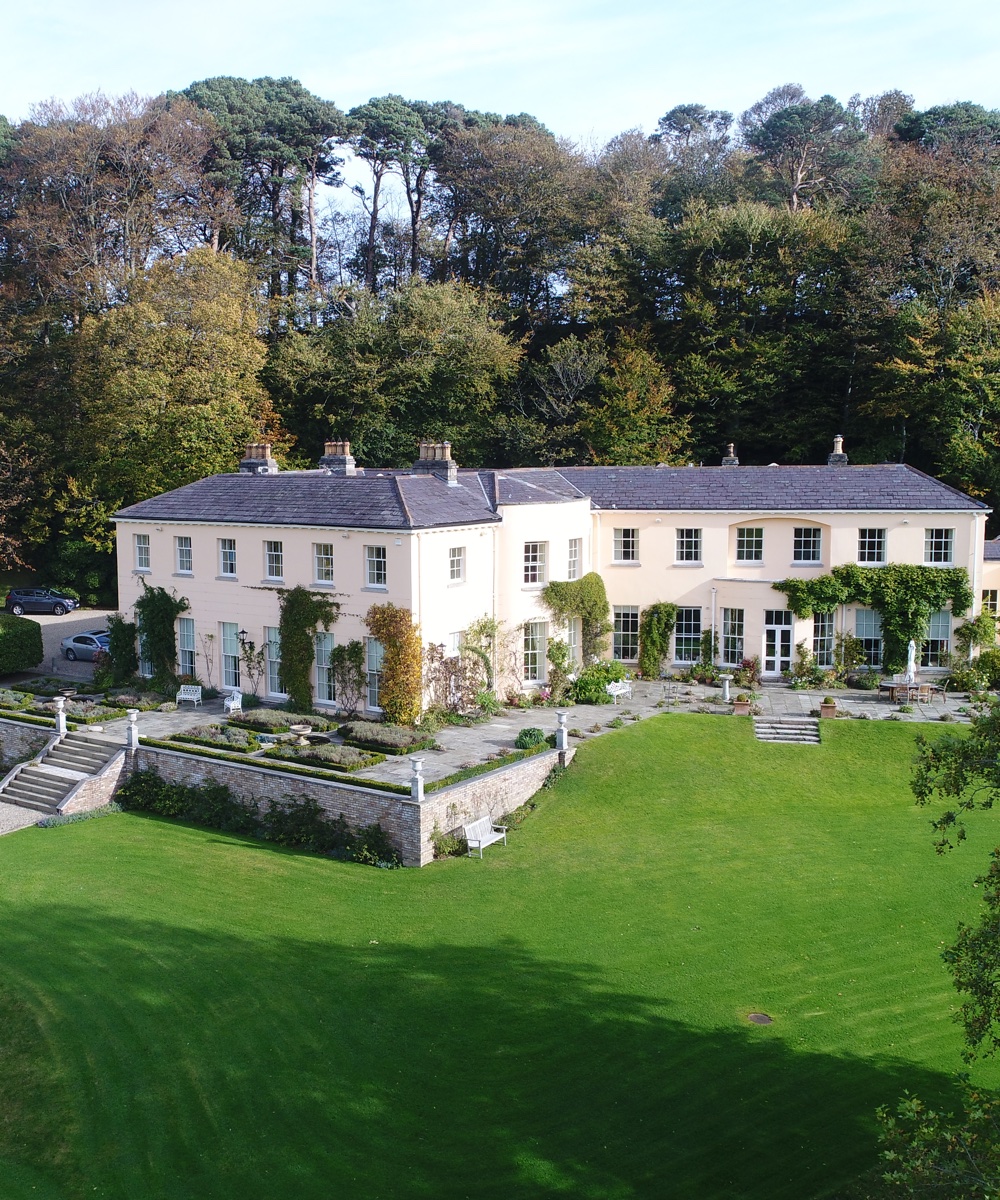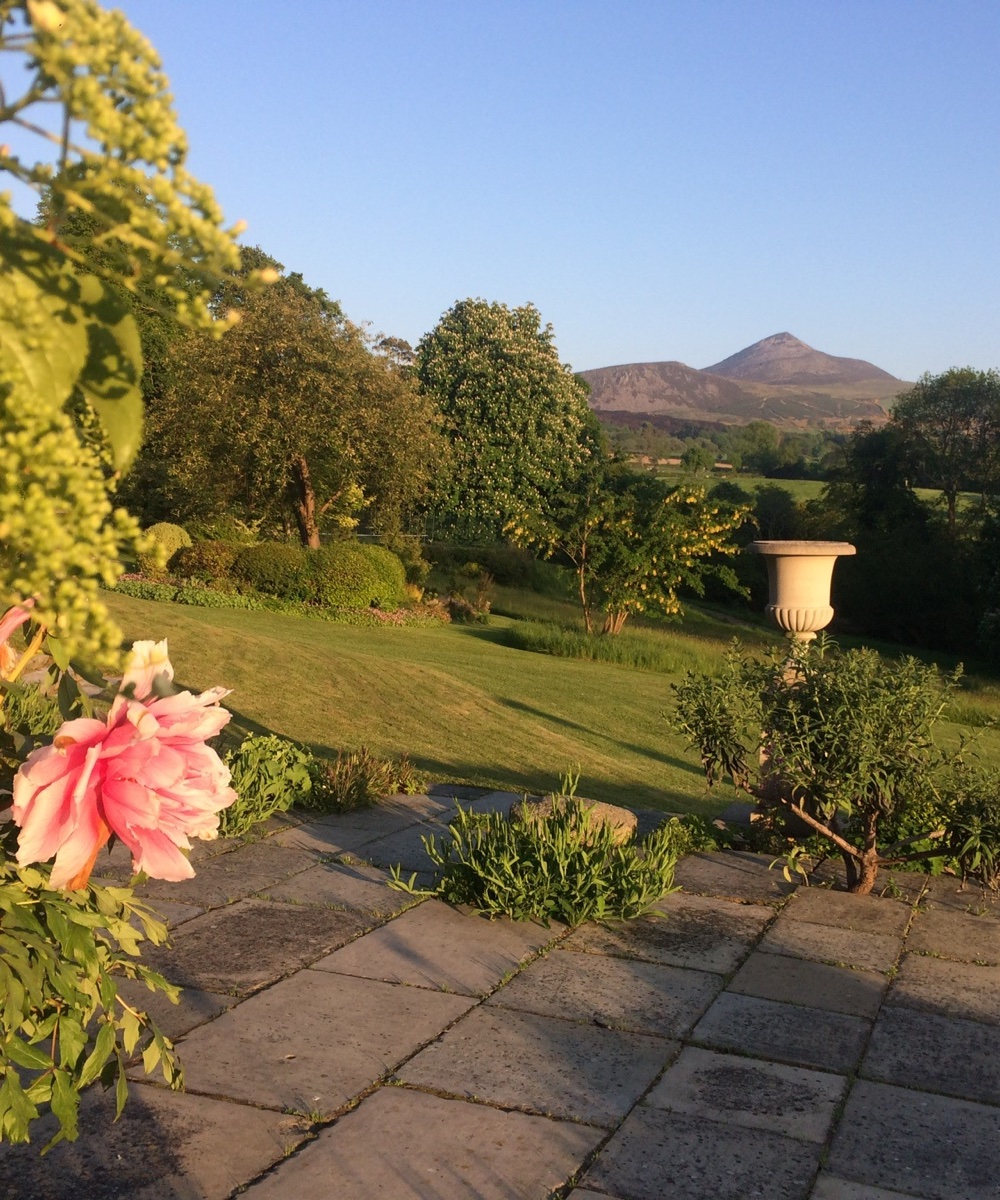Chris de Burgh's incredible Georgian mansion in County Wicklow goes on sale for over £10m
The sprawling mansion is set within 27 acres of picturesque countryside...

Design expertise in your inbox – from inspiring decorating ideas and beautiful celebrity homes to practical gardening advice and shopping round-ups.
You are now subscribed
Your newsletter sign-up was successful
Want to add more newsletters?

Twice a week
Homes&Gardens
The ultimate interior design resource from the world's leading experts - discover inspiring decorating ideas, color scheming know-how, garden inspiration and shopping expertise.

Once a week
In The Loop from Next In Design
Members of the Next in Design Circle will receive In the Loop, our weekly email filled with trade news, names to know and spotlight moments. Together we’re building a brighter design future.

Twice a week
Cucina
Whether you’re passionate about hosting exquisite dinners, experimenting with culinary trends, or perfecting your kitchen's design with timeless elegance and innovative functionality, this newsletter is here to inspire
How would you like to live in Chris de Burgh's house? Well, now you can. The singer's Georgian house has gone on the market for €12,500,000 (approx £10,386,000).
The sprawling 12-bedroom equestrian property, called Bushey Park, is set in 27 acres of picturesque County Wicklow countryside.
See: The best hotel gardens from around the UK
With over 23,158 square feet of accommodation, including a splendid indoor pool complex, the main house is augmented by a Guest House and Gate Lodge to offer 25,685 square feet of space in total.

Beautifully positioned against a backdrop of the Dublin Mountains within a picturesque pastoral valley, the setting is spectacular and magical, and is just 1.5 miles from Enniskerry village and 13 miles from Dublin city centre.
The Lady in Red singer Chris bought the property in 1996 with his wife Diane and, over the years, they carried out extensive renovation and refurbishment to provide additional guest and staff accommodation and host of luxury features.
See: Incredible riverside apartment in iconic London warehouse for sale
Design expertise in your inbox – from inspiring decorating ideas and beautiful celebrity homes to practical gardening advice and shopping round-ups.
The noted London-based interior designer Simon Kingi was commissioned to oversee the design of the interiors, including the design of all ceiling plasterwork, timber joinery work and fabric finishes.
Many modern amenities were incorporated, including advanced security provision, integrated sound systems and efficient heating systems.

The works on Chris de Burgh's house also included the conversion of stone out-buildings into plush pool complex and a guest lodge and created new Georgian style stabling, garaging and workshops.
The stone outbuildings form a lovely contrast and counterpoint to the scale, finish and texture of the mansion house.
Bushey Park was completed circa 1815 in the Georgian Villa style and is a wonderful light-filled home with a pleasing combination between elegant Georgian design and a specification and layout suited to modern living.
An interlinking suite of fine reception rooms are ideal for entertaining, but equally comfortable for family living. The principal reception rooms link to a large kitchen and family room and onward to the leisure complex and studio.
The leisure complex extends to 12,071 square feet and includes a large pool, a home cinema, music studio and games room.

The picturesque gardens are a main feature of Bushey Park, seamlessly linking the estate to the wider pastoral valley and onward to the Wicklow mountains, framing the varying and numerous scenic views enjoyed throughout.
Extremely private and secure, a series of internal roadways and pathways meander through the grounds, with large garden terraces gloriously linking the house to the wider grounds.
The grounds are resplendent with a significant variety of wildlife and magnificent trees, like ancient beech, oak, Spanish and horse chestnuts, Scots pine and maple trees.
The stylish Guest Lodge offers 1,495 square feet of space, while keen riders will love the beautiful stable block.
The house is on sale via Sotheby's for €12.5m.

Ruth Doherty is an experienced digital writer and editor specializing in interiors, travel and lifestyle. With 20 years of writing for national sites under her belt, she’s worked for the likes of Livingetc.com, Standard, Ideal Home, Stylist and Marie Claire as well as Homes & Gardens.