Kendall Roy’s Succession penthouse brings quiet luxury to new heights – take a look inside
The contemporary three-level penthouse sits atop one of the tallest buildings in the Upper East Side

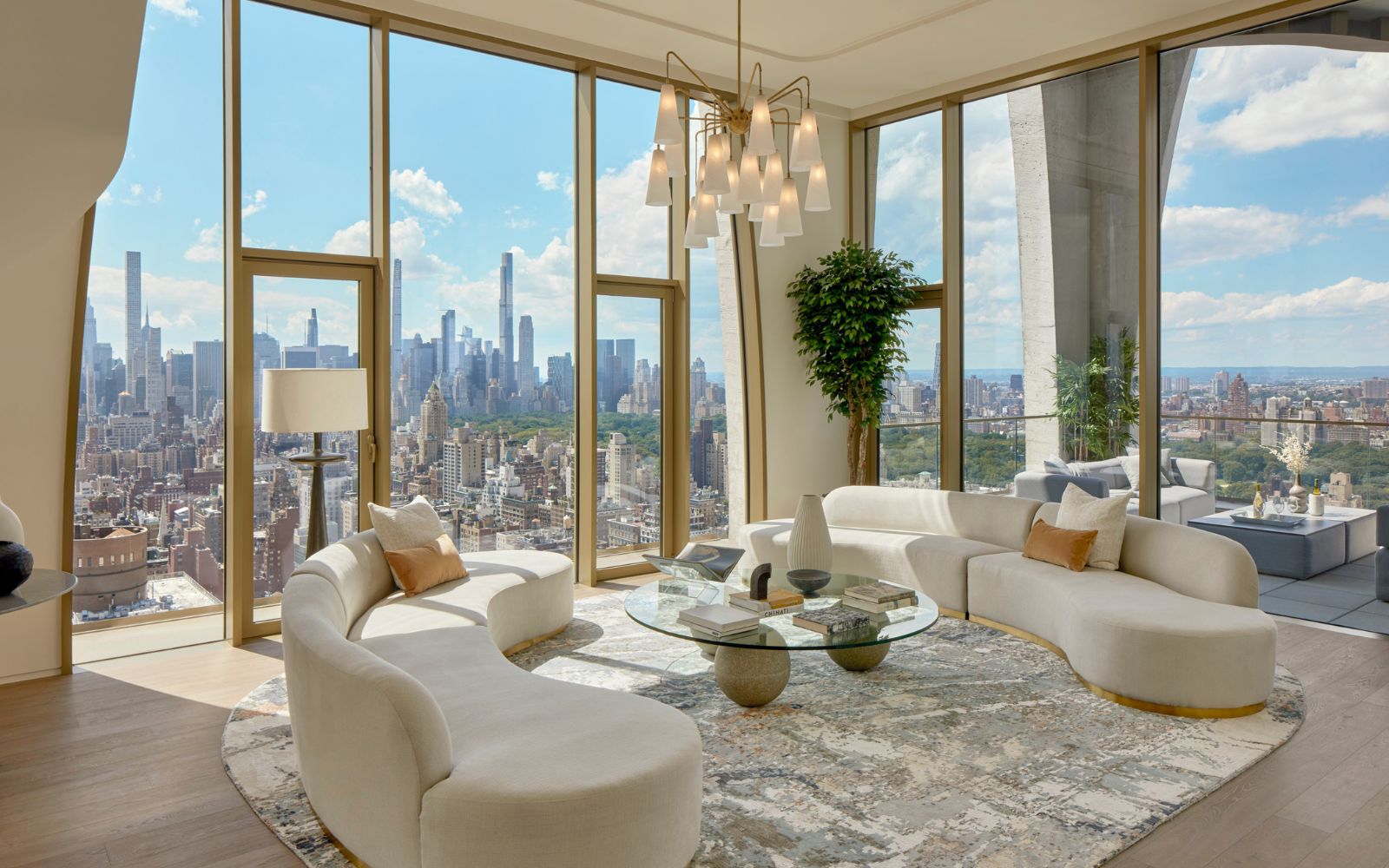
Design expertise in your inbox – from inspiring decorating ideas and beautiful celebrity homes to practical gardening advice and shopping round-ups.
You are now subscribed
Your newsletter sign-up was successful
Want to add more newsletters?

Twice a week
Homes&Gardens
The ultimate interior design resource from the world's leading experts - discover inspiring decorating ideas, color scheming know-how, garden inspiration and shopping expertise.

Once a week
In The Loop from Next In Design
Members of the Next in Design Circle will receive In the Loop, our weekly email filled with trade news, names to know and spotlight moments. Together we’re building a brighter design future.

Twice a week
Cucina
Whether you’re passionate about hosting exquisite dinners, experimenting with culinary trends, or perfecting your kitchen's design with timeless elegance and innovative functionality, this newsletter is here to inspire
No show exhibits New York glamor quite like HBO's Succession – and Kendall Roy's penthouse is the epitome of indulgence.
Kendall (played by Jeremy Strong) lives in a three-level penthouse at the top of the tallest tower north of 72nd Street, one of the tallest buildings in the Upper East Side. Comprising three floors and five bedrooms – and boasting views of Manhattan's skyline – the apartment is among the rarest in New York and is considered to be one of the most luxurious properties in the city and one of the world's best homes.
The Grammy-award-winning series is primarily filmed around New York – where rival factions of the lead family live in opulent penthouses on either side of Central Park. In this case, as mentioned, Kendall lives in the penthouse of the chic apartment from the show, which embodies the ever-popular trend for 'quiet luxury.'
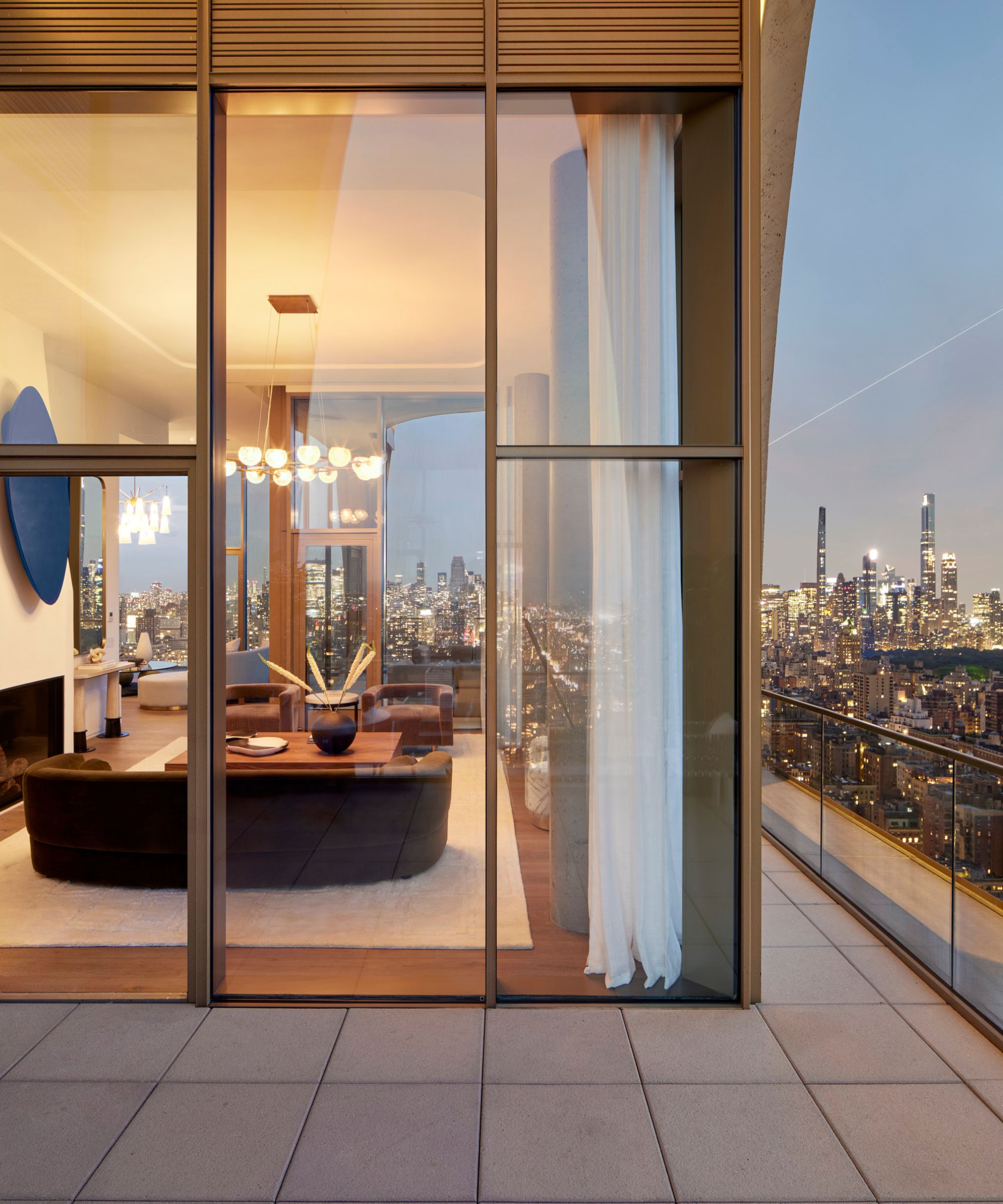
Inspired by shows like HBO's Succession, 'quiet luxury' is anything but boring. In fact, much like this penthouse apartment, the latest trend exudes understated elegance and timeless appeal. It's a movement that prioritizes simplicity and refinement, creating serene, calming spaces that reflect a sense of refinement without ostentation.
This luxe but minimalist home combines opulent gold trim with modern minimalist decorating ideas – including bright white walls, floor-to-ceiling windows, and a striking spiral staircase. Other notable features include a private, glass-walled elevator, gilded chandeliers, and a wet bar, naturally.
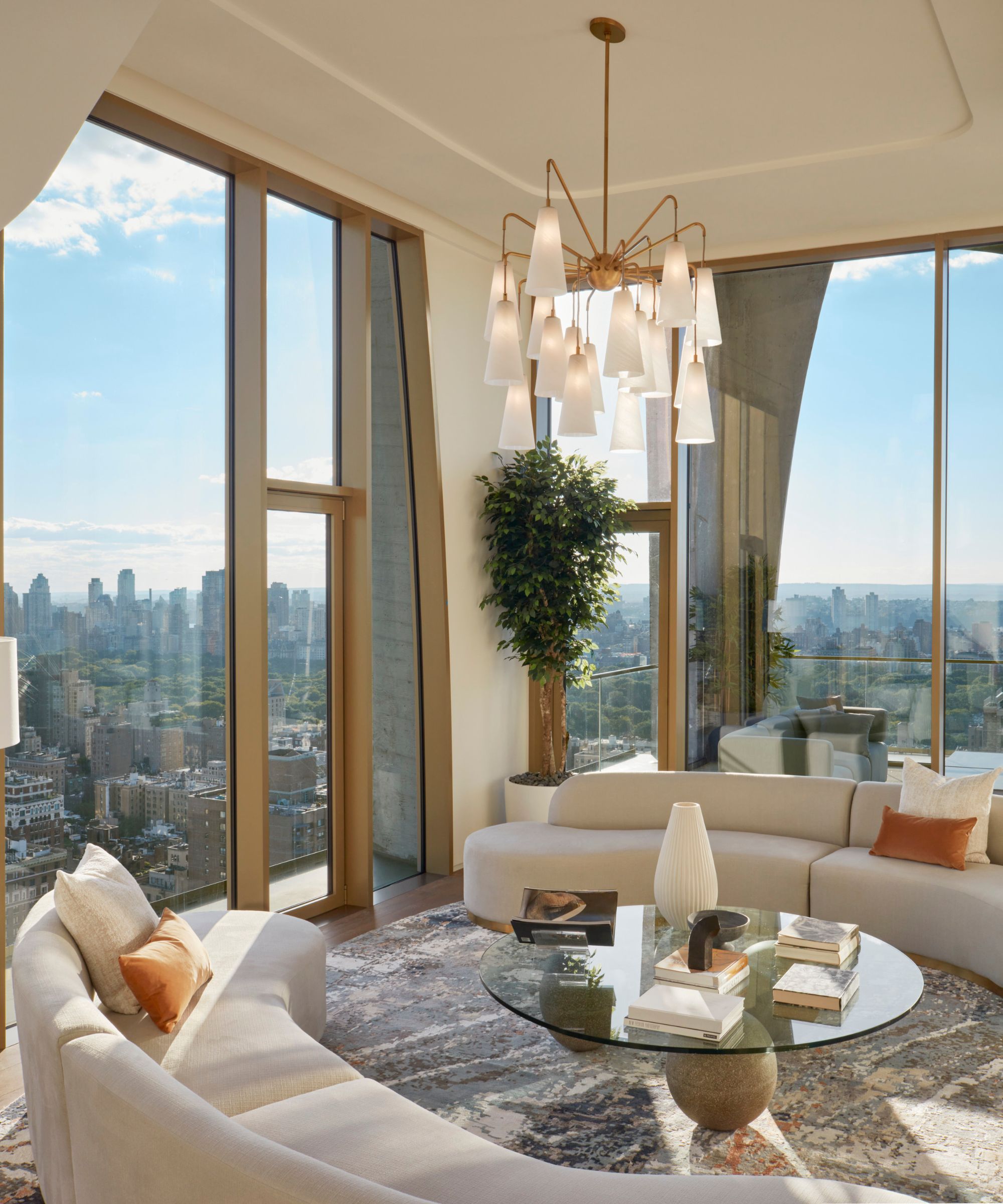
The building was developed and designed by Joe McMillan's DDG – a company that initially focused on buying distressed properties – but has since developed 2.5 million square feet of real estate valued at $2.5 billion. They renovated the apartment in 2019 before it served as HBO's backdrop.
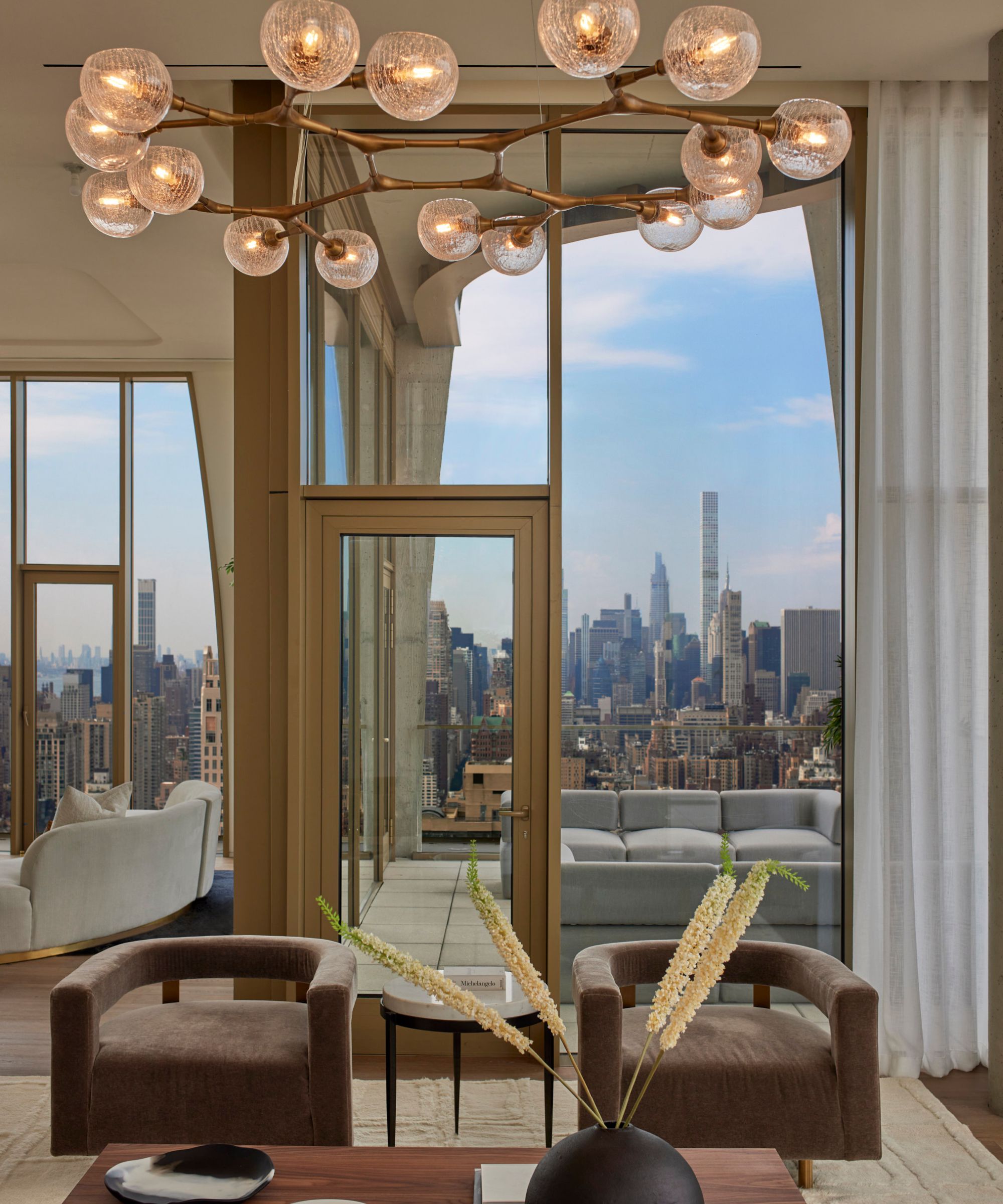
Perhaps unsurprisingly, the home is designed to be shown off – and is spectacularly set up for entertaining, dining, and partying. The open-plan floor plan connects a living room, dining room, and great room with the previously mentioned wet bar and custom-designed Molteni & C Dada kitchen.
Design expertise in your inbox – from inspiring decorating ideas and beautiful celebrity homes to practical gardening advice and shopping round-ups.
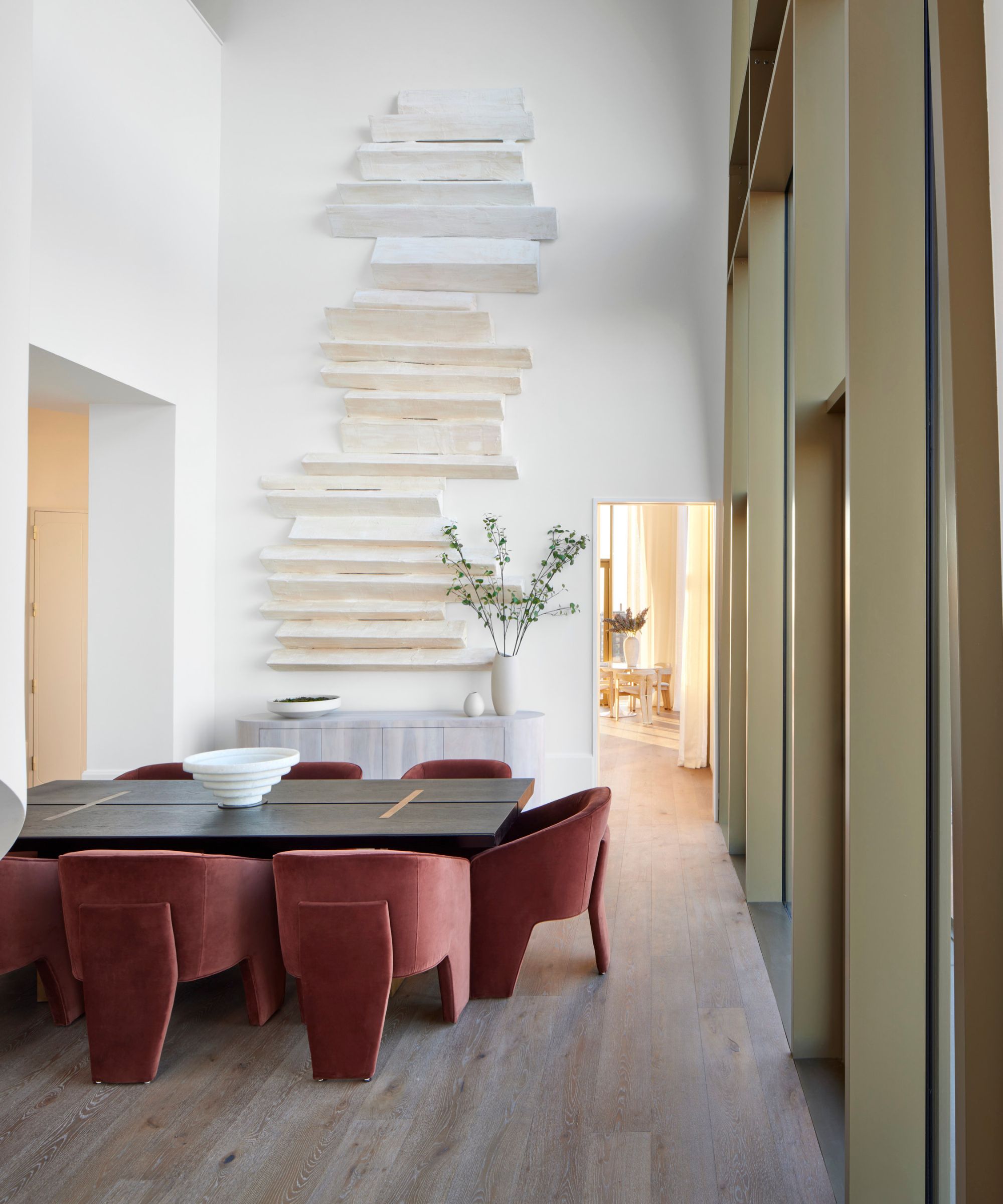
This space exhibits a chic marble-topped island, marble countertops, and a full suite of top-of-the-line Gaggenau appliances. There is also a breakfast nook with unrivaled views across Central Park and the city.
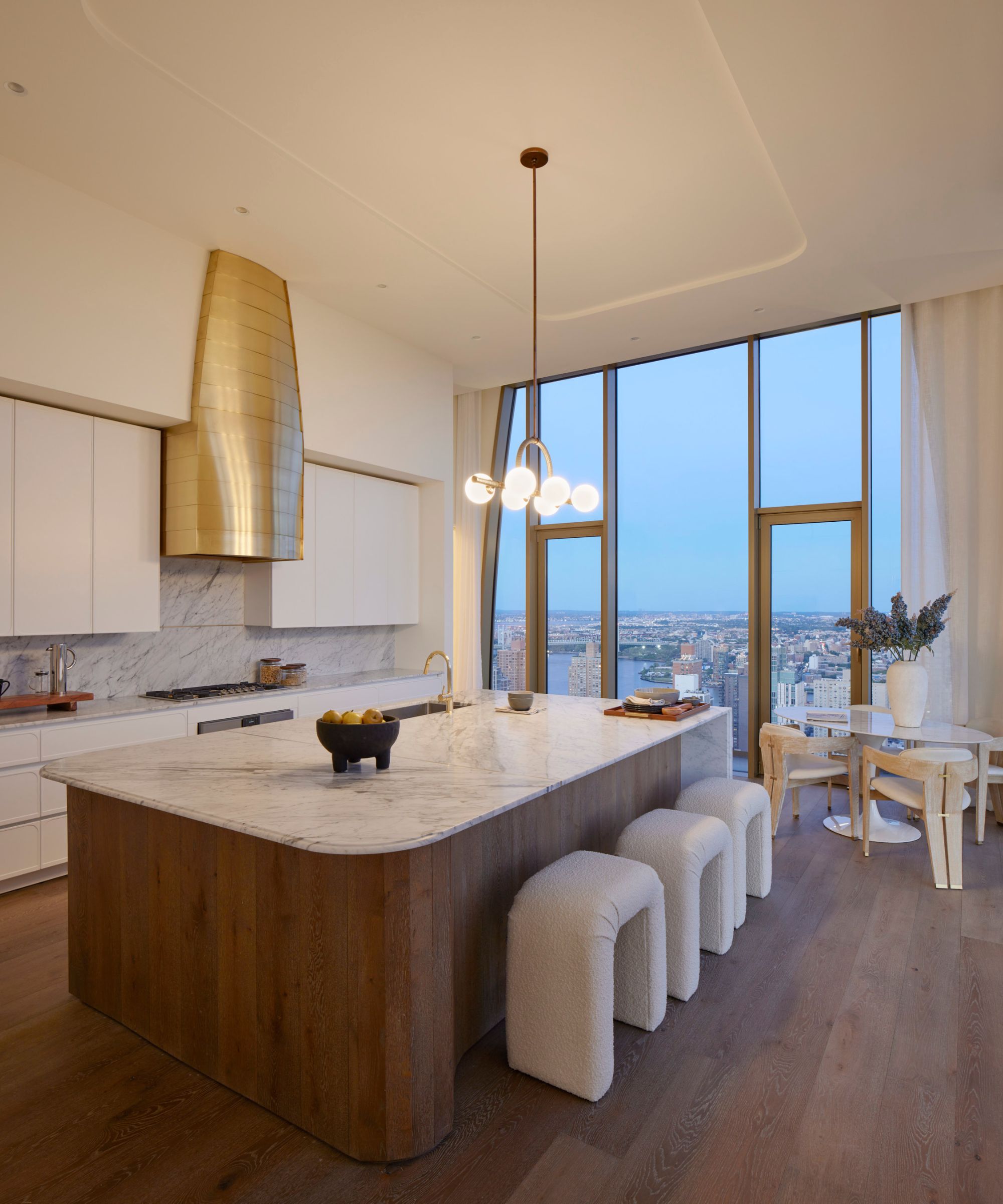
The primary suite features its own loggia terrace, a gas fireplace, and a dressing room with spacious closet space. It leads to an ensuite with a rain shower, heated tile floors, and marble counters as standard.
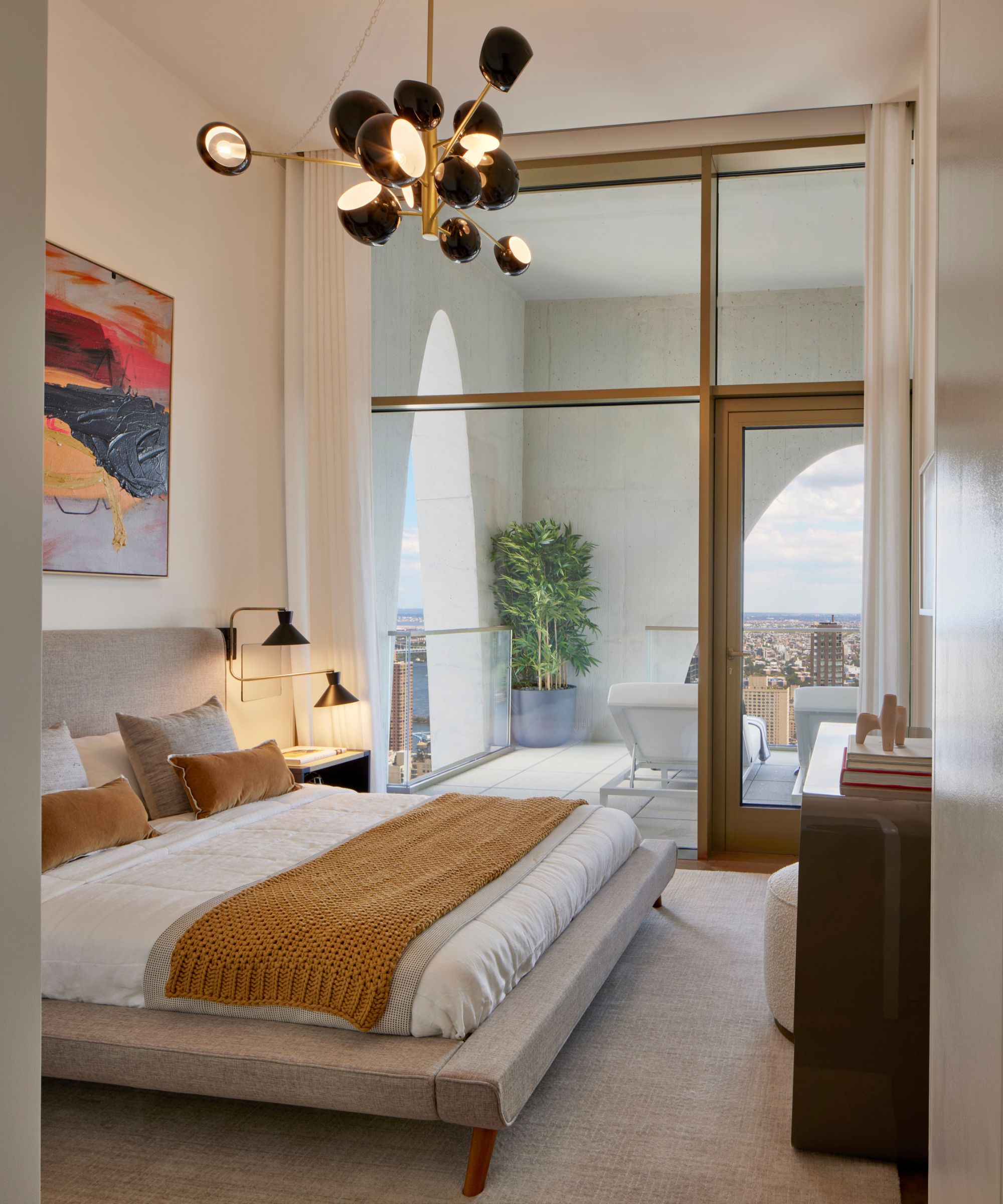
Outside, the unit offers 3,500 sq ft of outdoor space – a sanctuary above Manhattan – complete with verdant planting and an outdoor living room. The main terrace comes with a gas fireplace (for when winter arrives in New York) and the best outdoor furniture on the market.
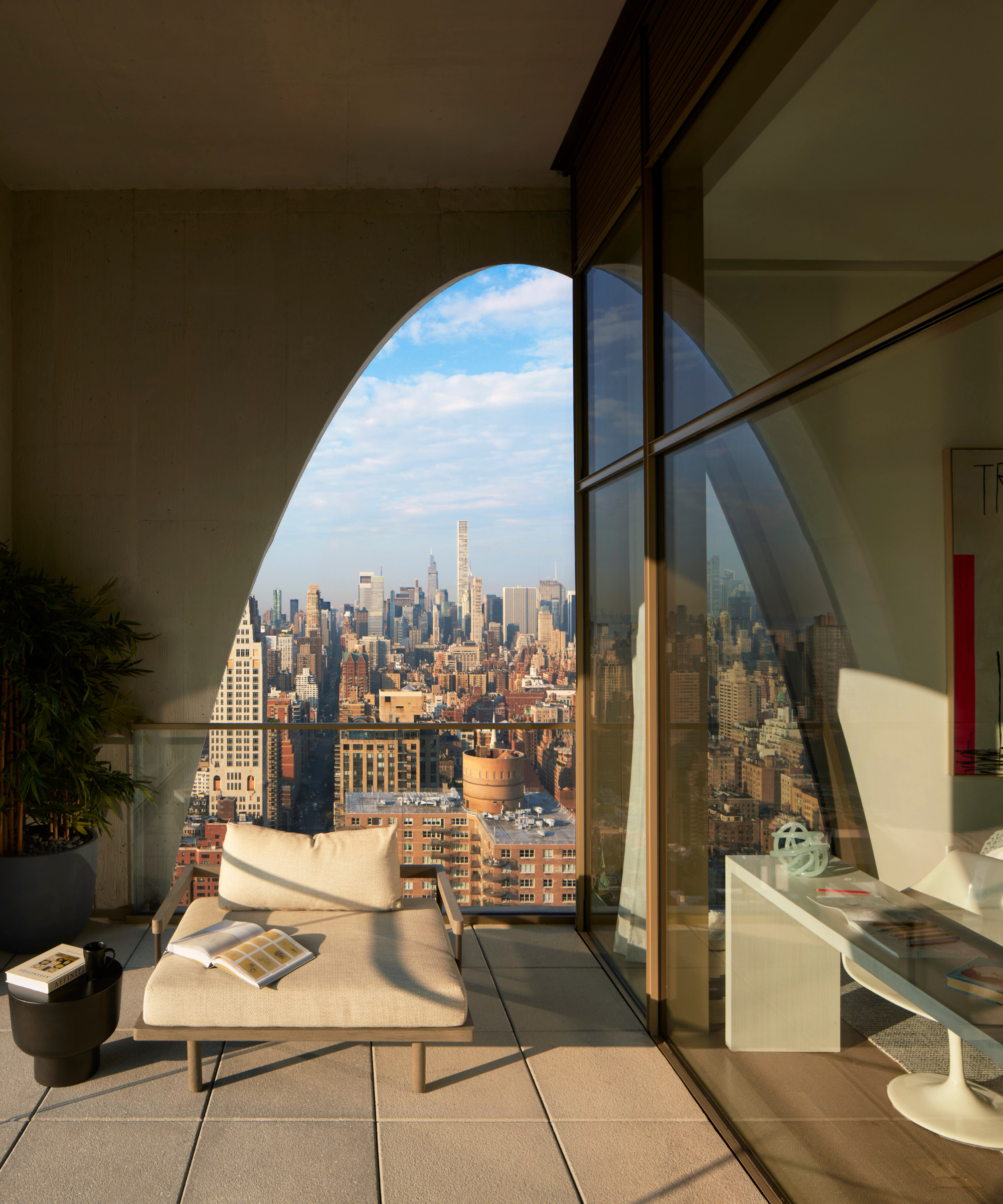
Photos courtesy of TopTenRealEstates.com.

Megan is the Head of Celebrity Style News at Homes & Gardens, where she leads the celebrity/ news team. She has a history in interior design, travel, and news journalism, having lived and worked in New York, Paris, and, currently, London. Megan has bylines in Livingetc, The Telegraph, and IRK Magazine, and has interviewed the likes of Drew Barrymore, Ayesha Curry, Michelle Keegan, and Tan France, among others. She lives in a London apartment with her antique typewriter and an eclectic espresso cup collection, and dreams of a Kelly Wearstler-designed home.