Robert Rhodes Architecture + Interiors unveils resplendent London Victorian villa renovation
See inside this elegant renovation with a New York loft-style kitchen...

Design expertise in your inbox – from inspiring decorating ideas and beautiful celebrity homes to practical gardening advice and shopping round-ups.
You are now subscribed
Your newsletter sign-up was successful
Want to add more newsletters?

Twice a week
Homes&Gardens
The ultimate interior design resource from the world's leading experts - discover inspiring decorating ideas, color scheming know-how, garden inspiration and shopping expertise.

Once a week
In The Loop from Next In Design
Members of the Next in Design Circle will receive In the Loop, our weekly email filled with trade news, names to know and spotlight moments. Together we’re building a brighter design future.

Twice a week
Cucina
Whether you’re passionate about hosting exquisite dinners, experimenting with culinary trends, or perfecting your kitchen's design with timeless elegance and innovative functionality, this newsletter is here to inspire
If you're sitting at home looking for inspiration for your next interiors project, this new renovation reveal from Robert Rhodes Architecture + Interiors is a must-see.
For the Clerkenwell-based practice, to describe the renovation of their recent project as a labour of love would be an understatement, it was more like an epic struggle against insurmountable odds.
SeePrincess Diana's former holiday home in the Bahamas is a secluded paradise
A Victorian villa located in a South London conservation area, its owners were introduced to Robert Rhodes in June 2014.
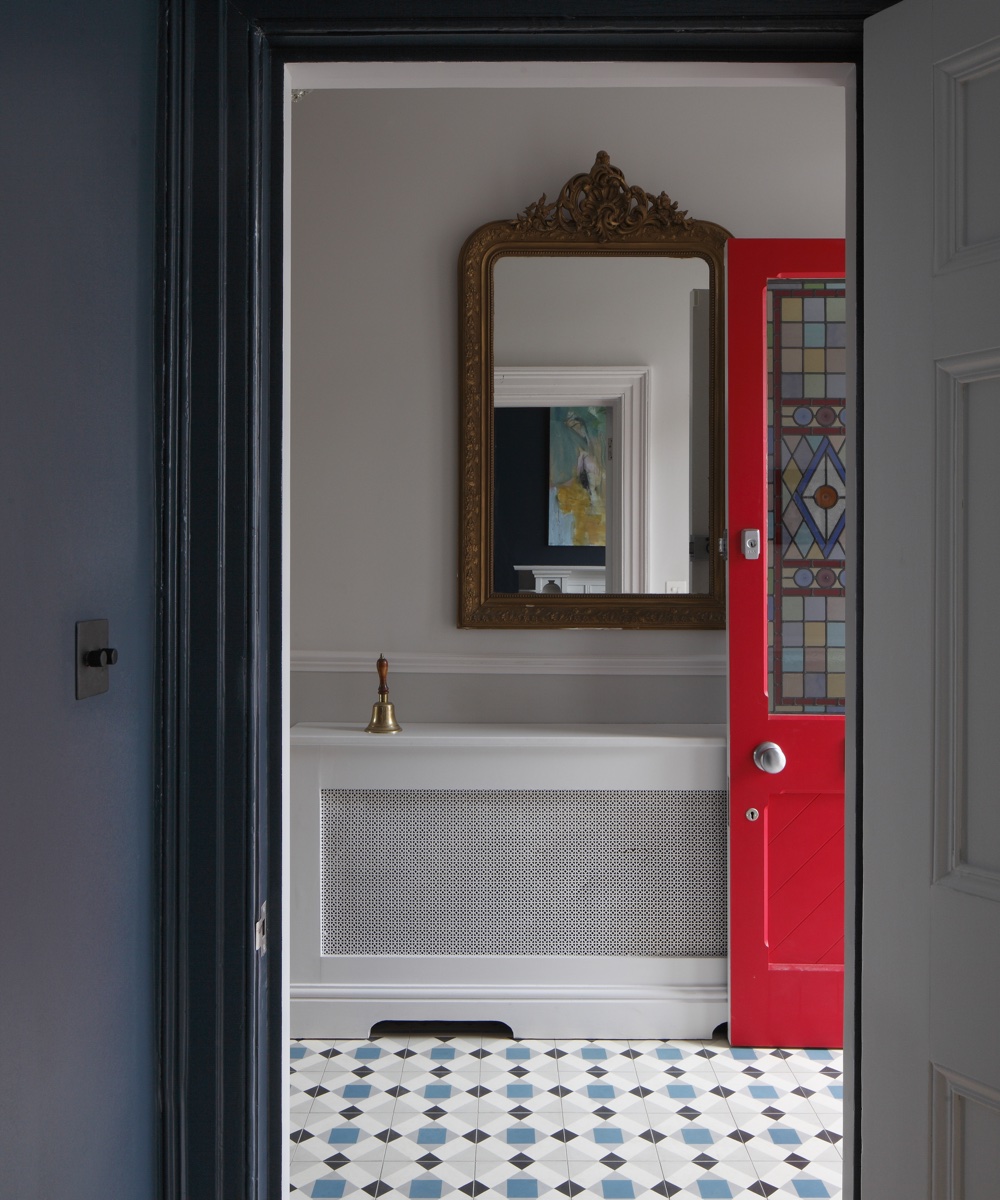
They had purchased an elegant wreck; an enormous eight-bedroom, now five-bedroom, Victorian villa that had previously been the home of a multi-generational family. The magnitude of the property meant that even basic renovation would cost a small fortune.
The task set to Robert Rhodes was simple but challenging; total renovation and reconfiguration, with new heating, plumbing and electrics, new floors, structural repairs, new joinery, new bathrooms, a music studio, a wine cellar, new sash windows, landscaping, repointing… all for less than £1000/m2.
The owners also wanted a kitchen that felt like a New York loft, complete with a polished concrete floor, underfloor heating and large floor to ceiling Crittall windows.
Design expertise in your inbox – from inspiring decorating ideas and beautiful celebrity homes to practical gardening advice and shopping round-ups.
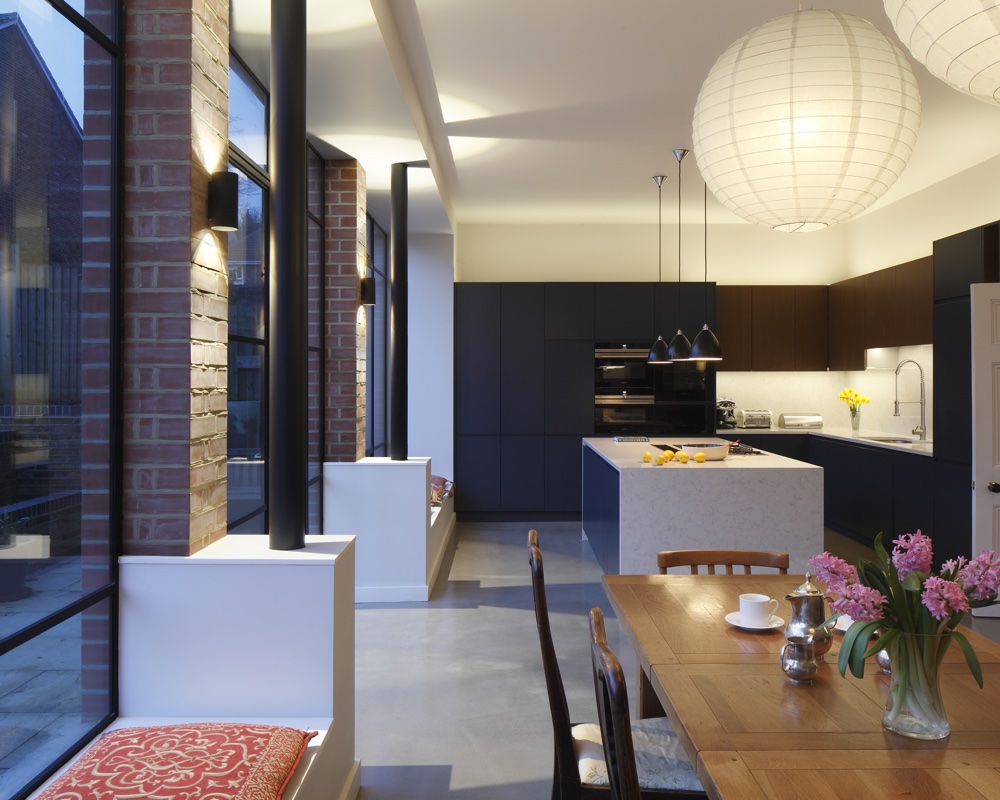
As part of the approach for the interior and exterior concept, Robert Rhodes combined traditional architectural details including finely-crafted gauged arches and denticulated brickwork on the rear elevation with fun details such as a hidden “jib” door that provides access to a dressing room and theatre lights in the master bathroom.
Taking four years from start to finish, it is a forever home which Robert Rhodes and the property’s owners collectively made that makes the project so special.
Inside, as well as out, the project was about collaboration; it is the result of a brilliant working relationship between architect, design team and homeowner - and we're sure you'll agree, the results are more than impressive.
HALLWAY
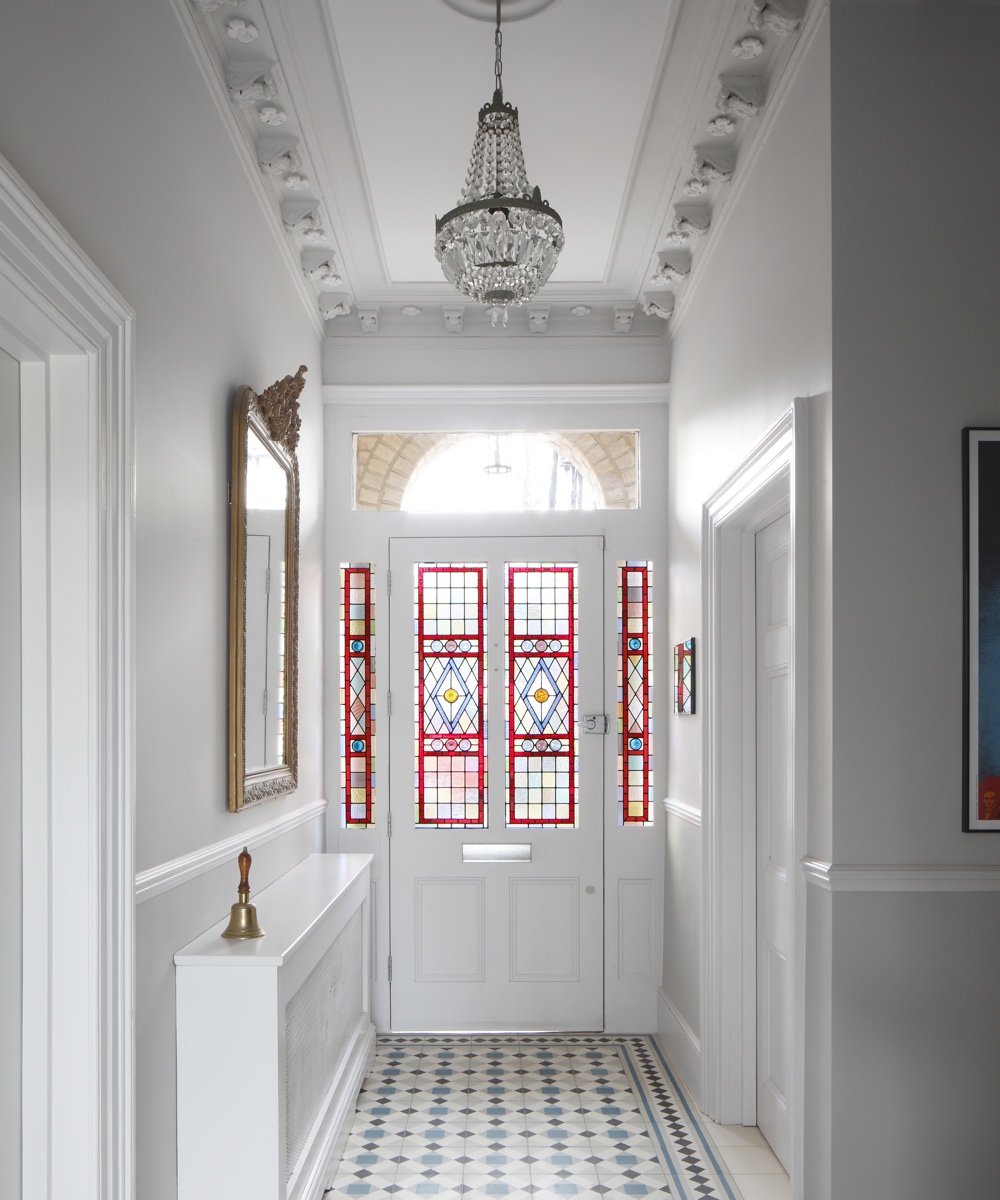
KITCHEN/DINING ROOM
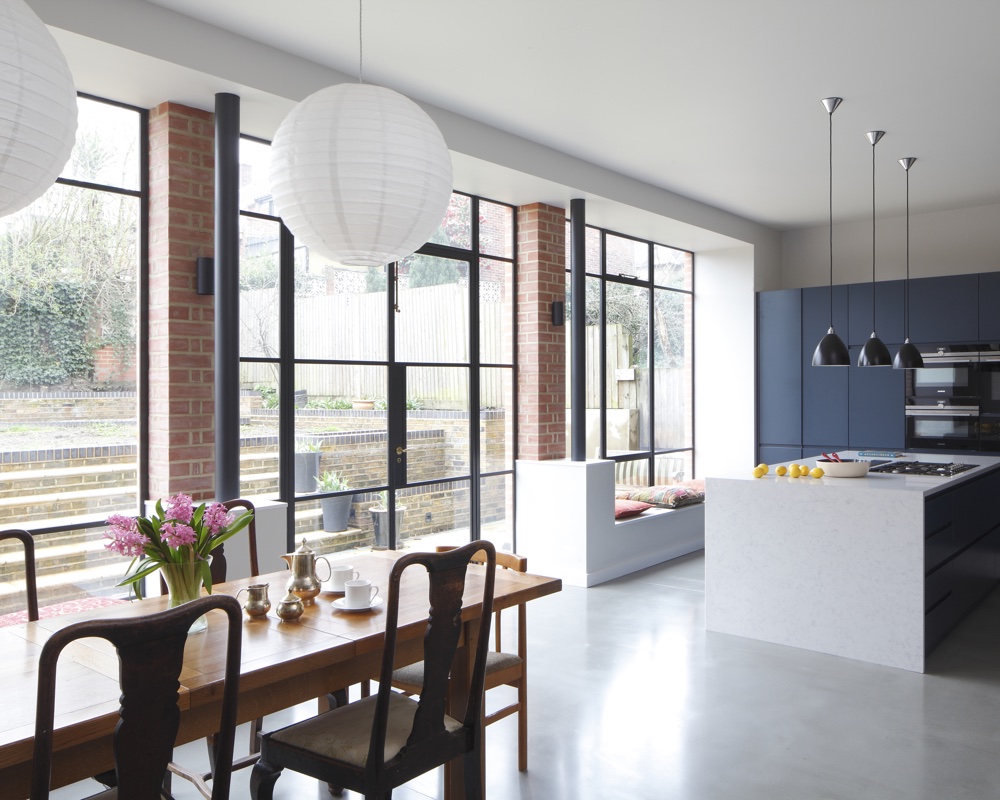
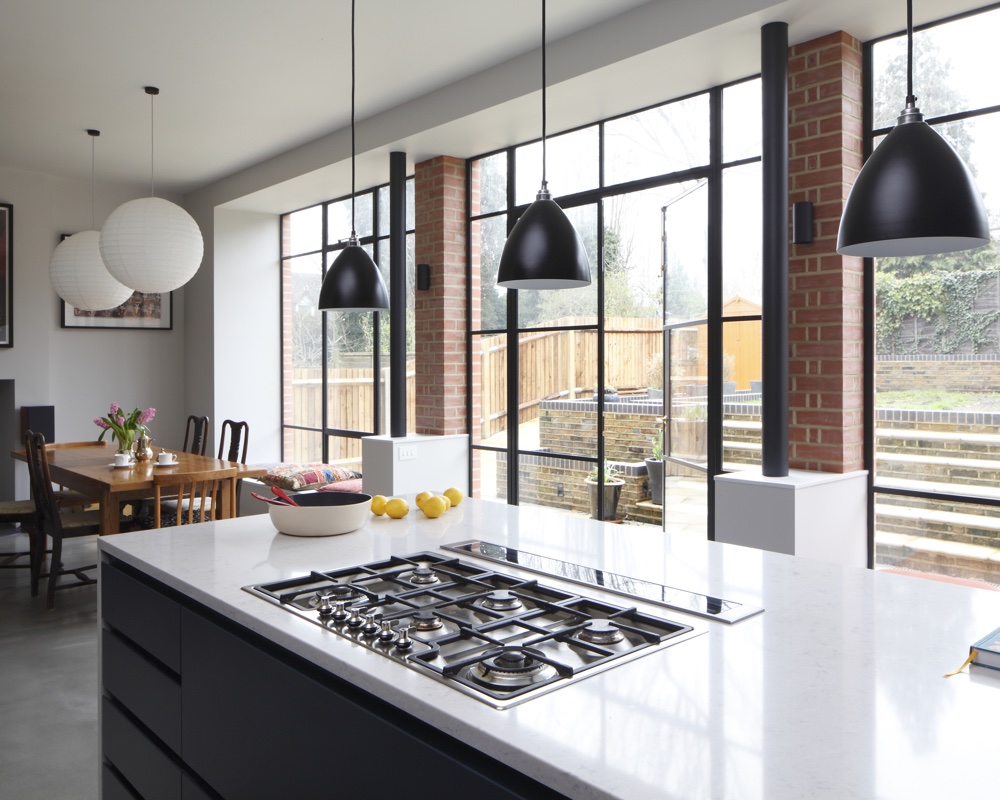
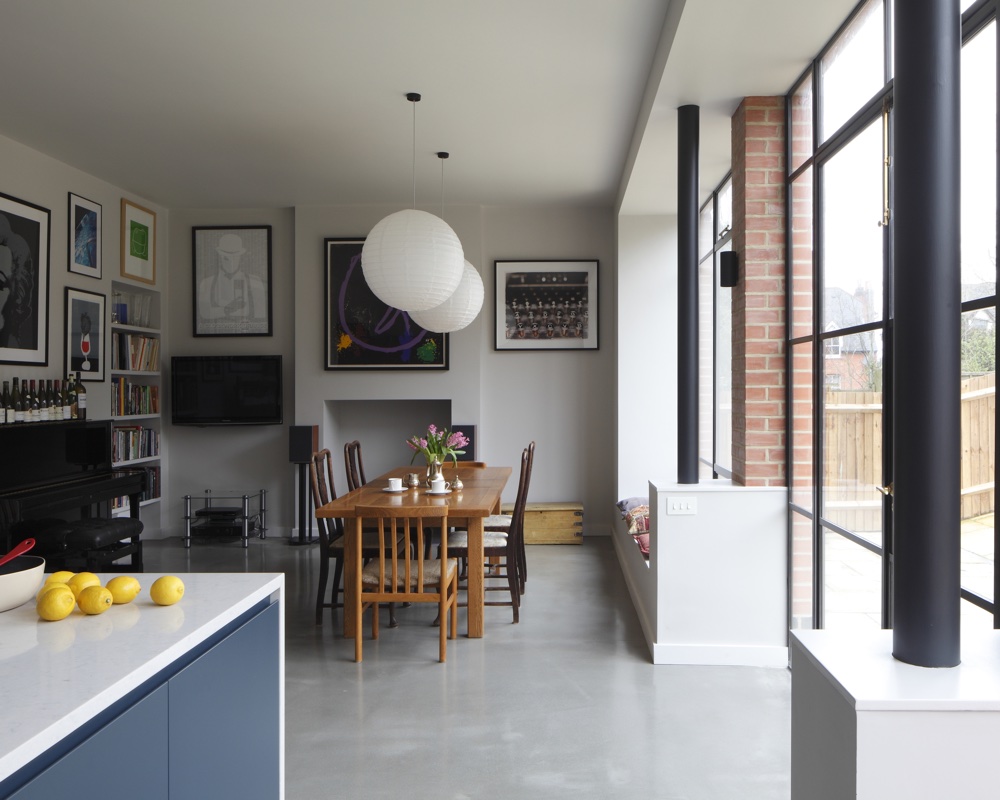
RECEPTION
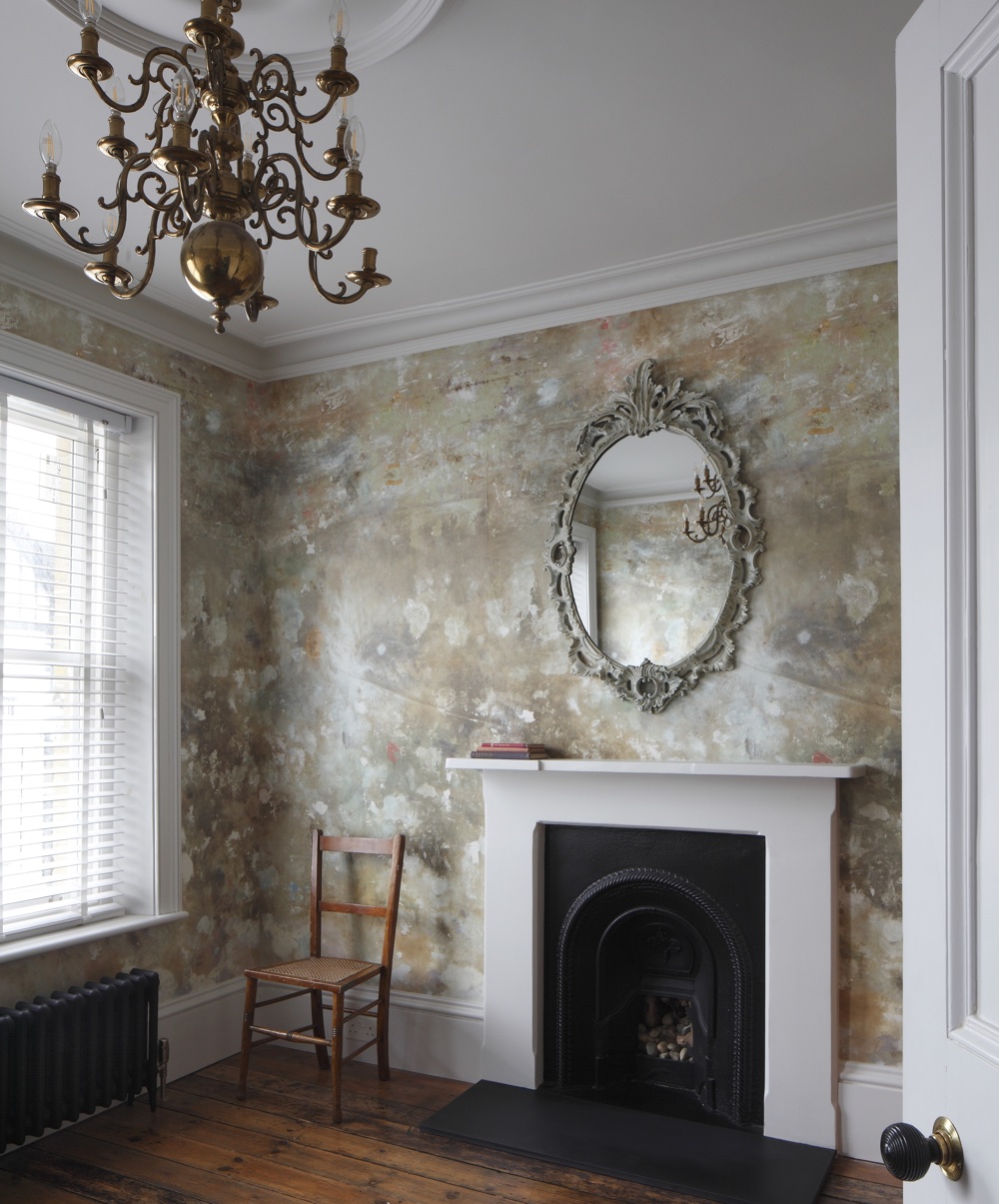
LIVING ROOM
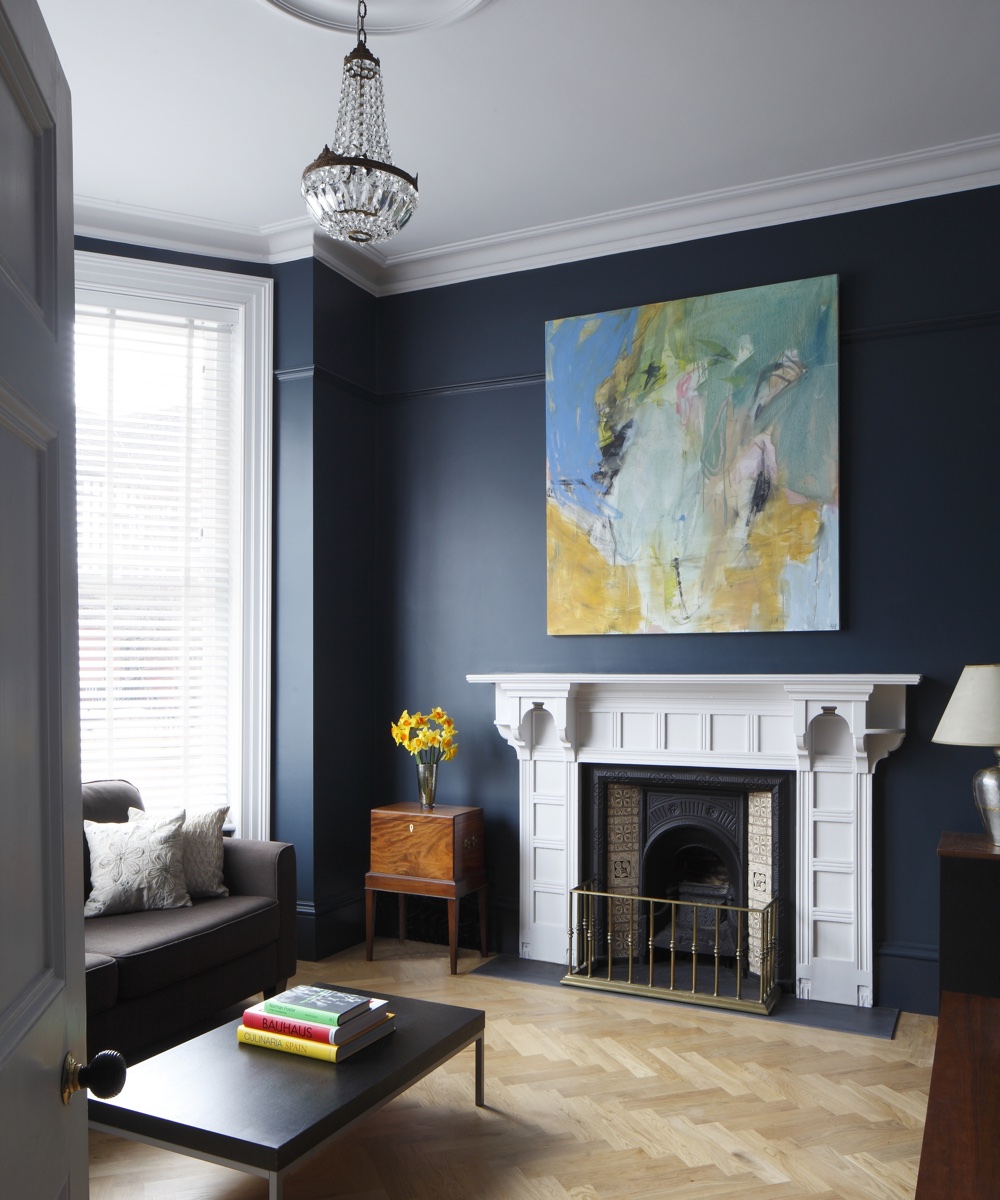

STUDY
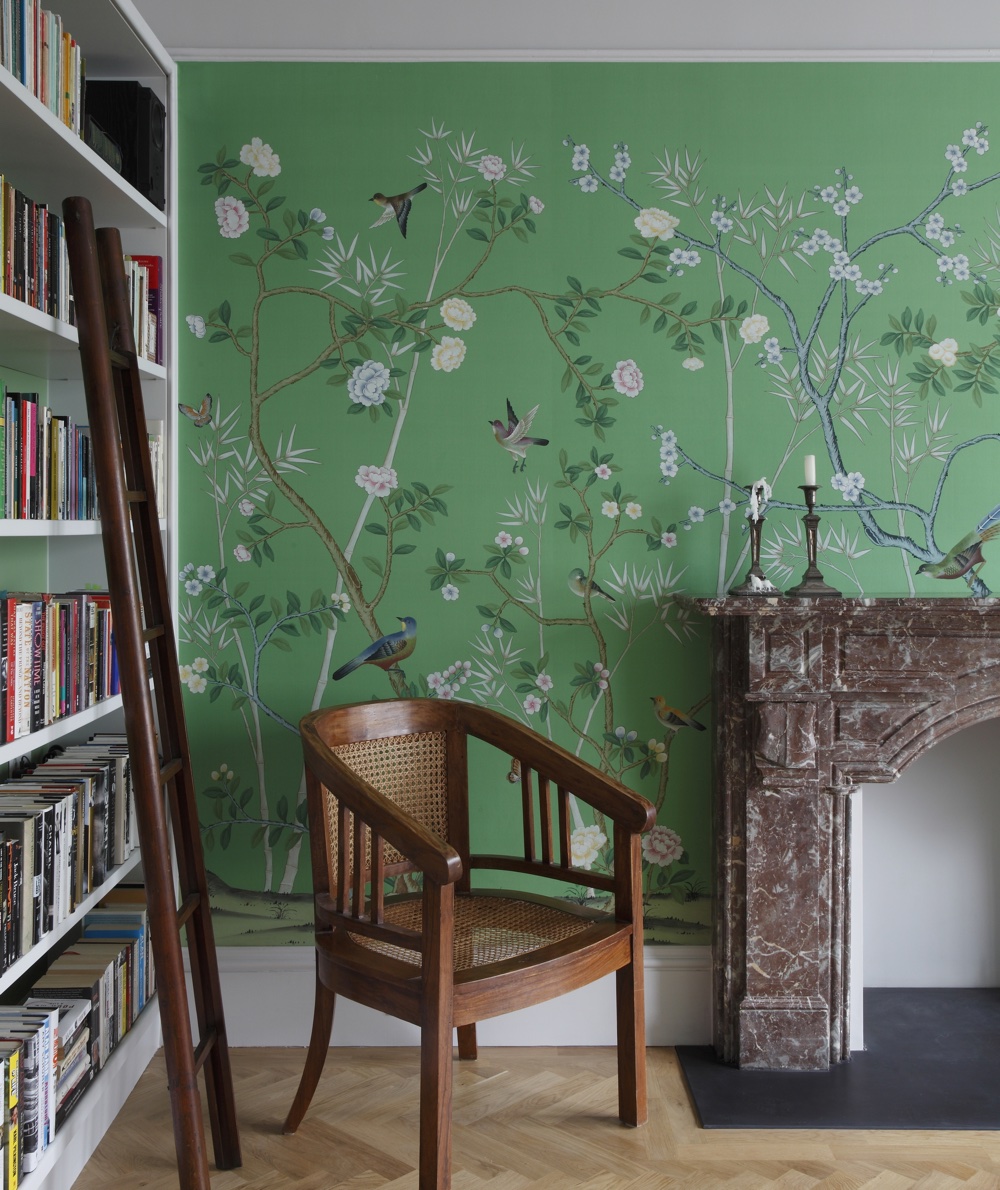
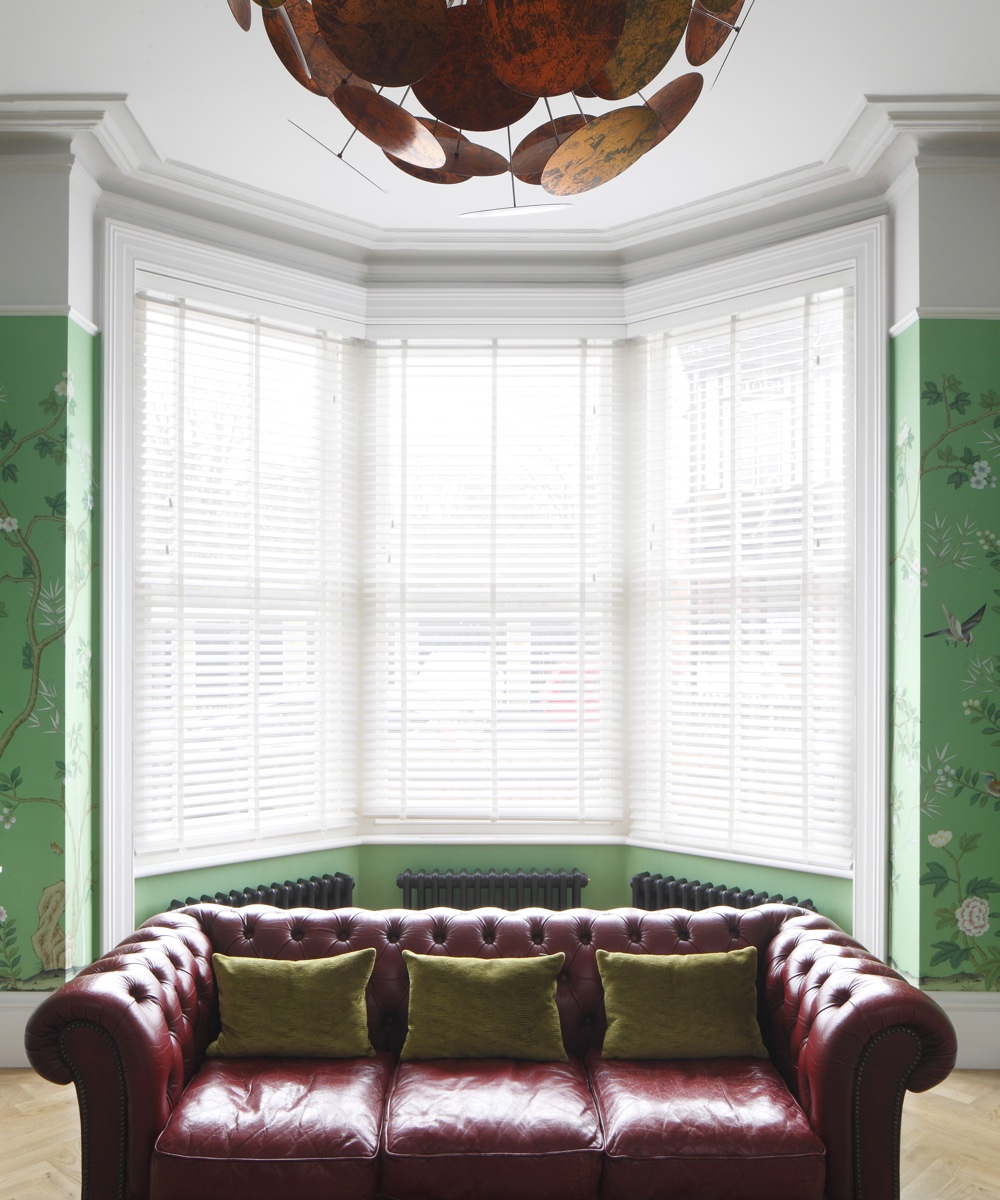
BATHROOMS
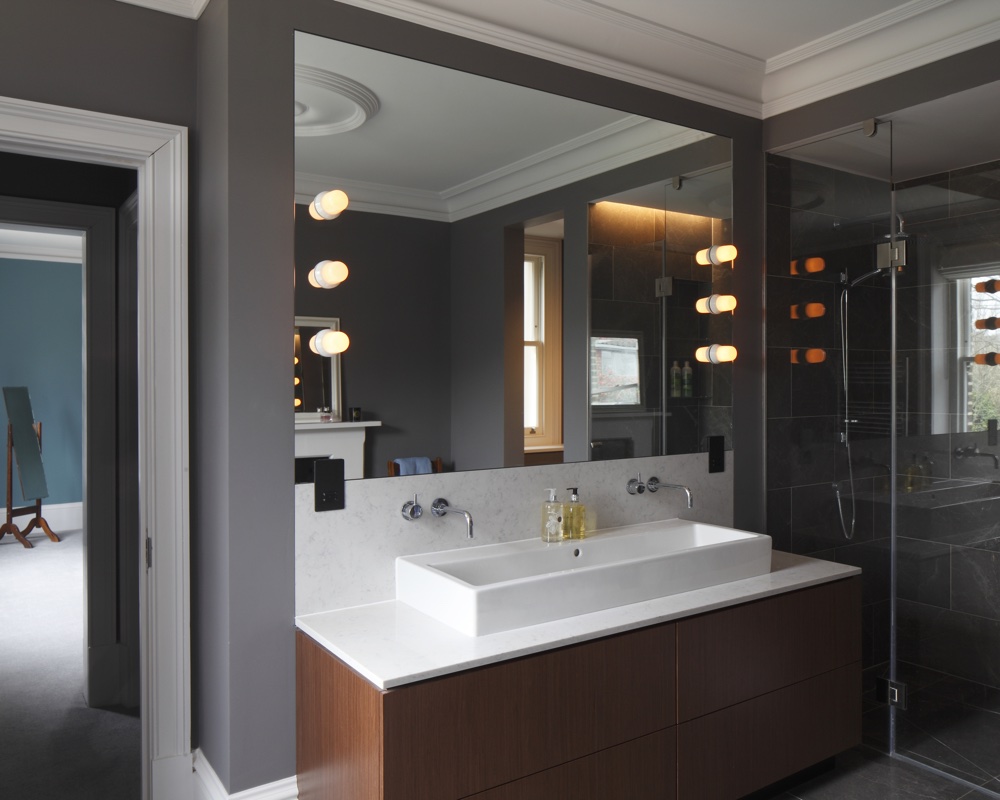
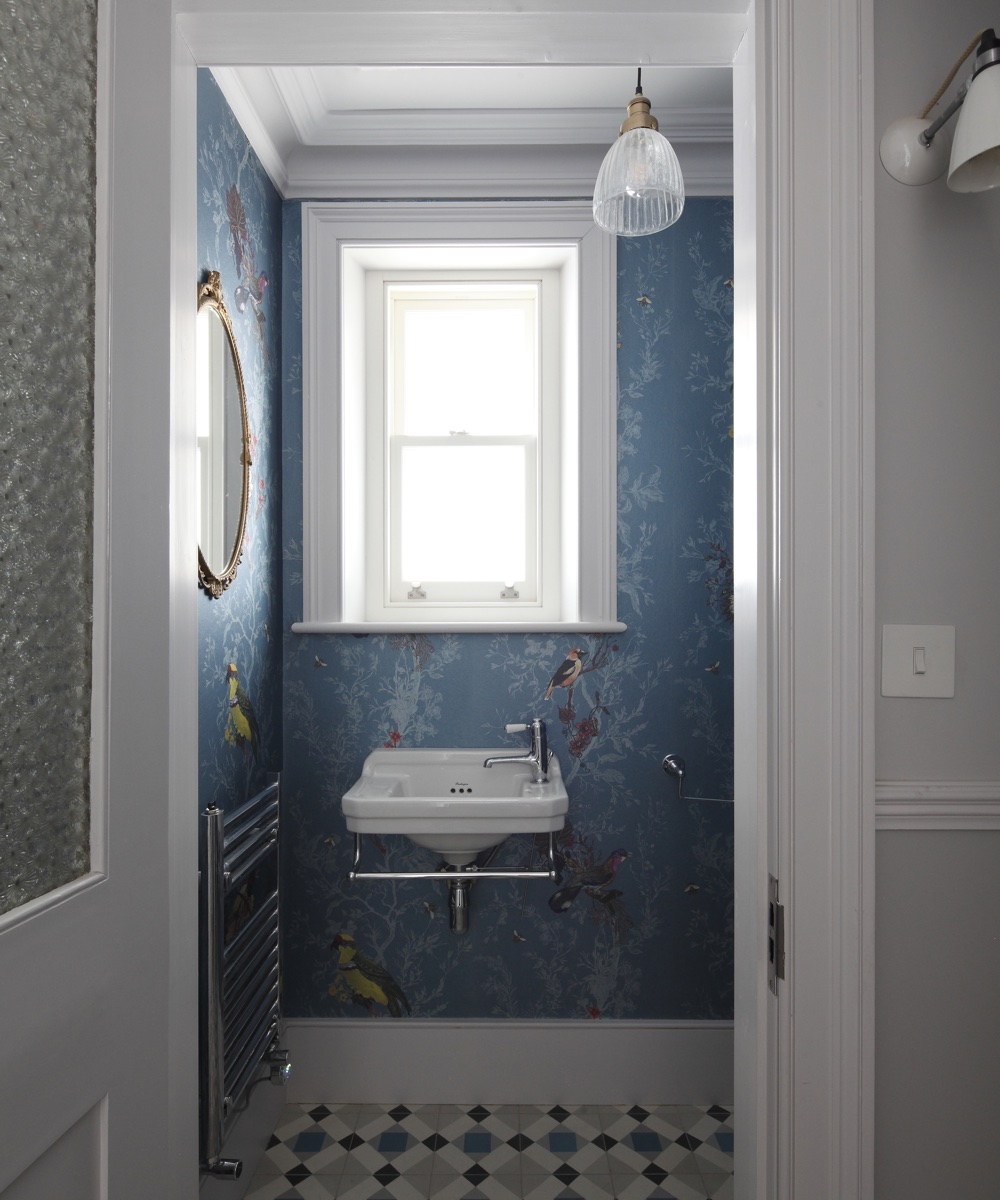
SeeFive things to consider when building a kitchen extension

Ruth Doherty is an experienced digital writer and editor specializing in interiors, travel and lifestyle. With 20 years of writing for national sites under her belt, she’s worked for the likes of Livingetc.com, Standard, Ideal Home, Stylist and Marie Claire as well as Homes & Gardens.