How to plan a kitchen extension – design and build out for more entertaining space
Advice on how to plan a kitchen extension to max your space and add style to your kitchen

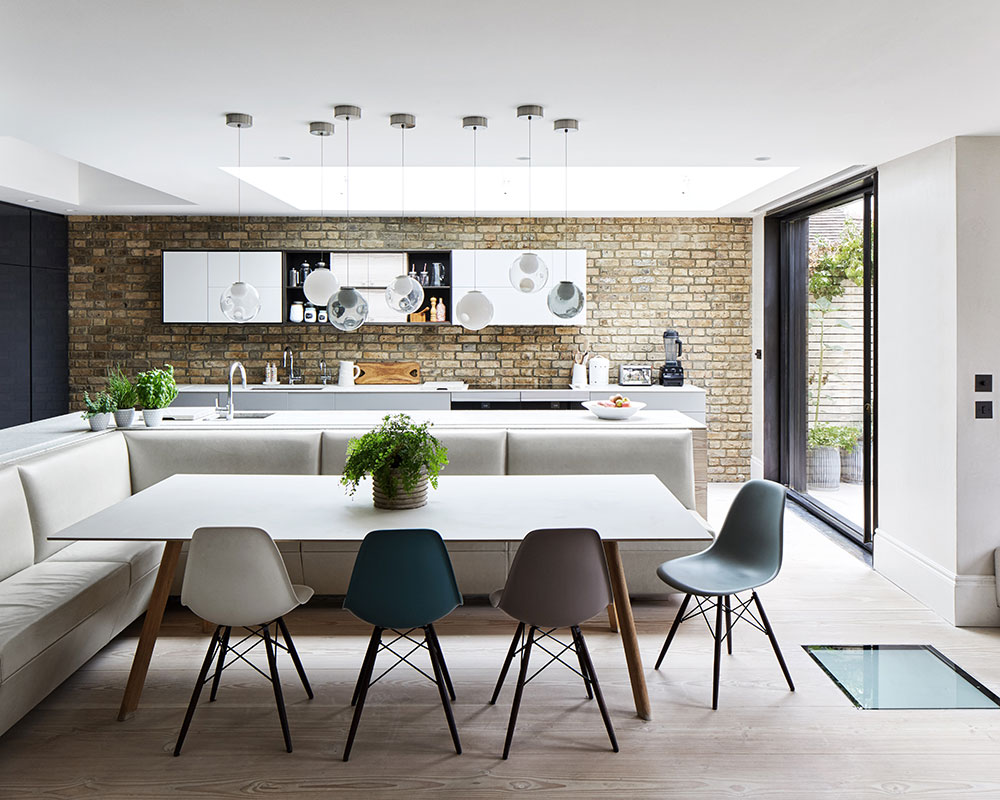
To cleverly maximize your space, planning a kitchen extension is key. Knowing how to properly plan a kitchen extension will ensure a streamlined cooking and eating area where all the family can gather.
State-of-the-art appliances, designer units and ergonomic layouts have always been popular kitchen ideas. But what we seem to crave more than ever these days is space.
No modern home is complete without a dynamic open space that's so much more than just a space to cook. The kitchen extension easily tops the list of domestic projects commissioned from architects. Meanwhile, realtors see it as the single most desirable feature in any home.
Some say that in a family home, it's essential. The ‘living kitchen’, as it is often now called, has come of age and is the most popular of all the different kitchen layout ideas and options out there.
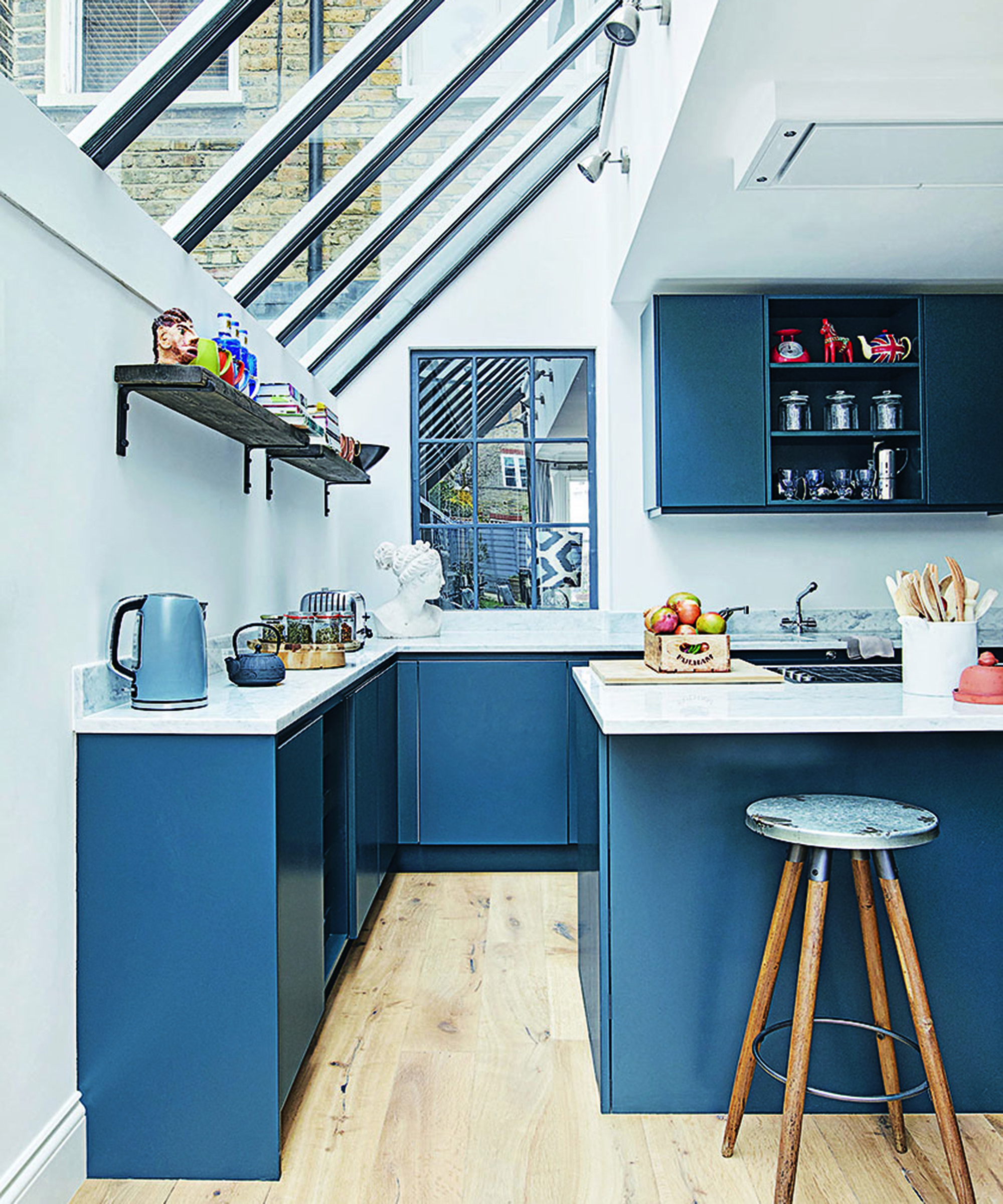
How to plan a kitchen extension
Most homes have the potential to bring dream kitchen extension ideas closer to reality by removing internal walls, adding a sun room or an extension, or even digging deep to add a basement. And it seems the inevitable disruption is worth the pain.
A new kitchen alone can increase the value of your home by 4 per cent, the Royal Institute of Chartered Surveyors (RICS) reports.
The benefits of a living kitchen are clear. It makes it easy to keep an eye on young children or help older ones with homework while you cook, and enables you to catch-up with other members of the family and with guests. Plus, in an open plan kitchen, no cook will ever feel banished to a back room, leaving guests to entertain themselves.
Design expertise in your inbox – from inspiring decorating ideas and beautiful celebrity homes to practical gardening advice and shopping round-ups.
A certain amount of ‘keeping up with the Joneses’ comes into play here, too, as extensions and folding glass doors appear up and down the country, bringing centuries-old housing stock into the 21st Century.
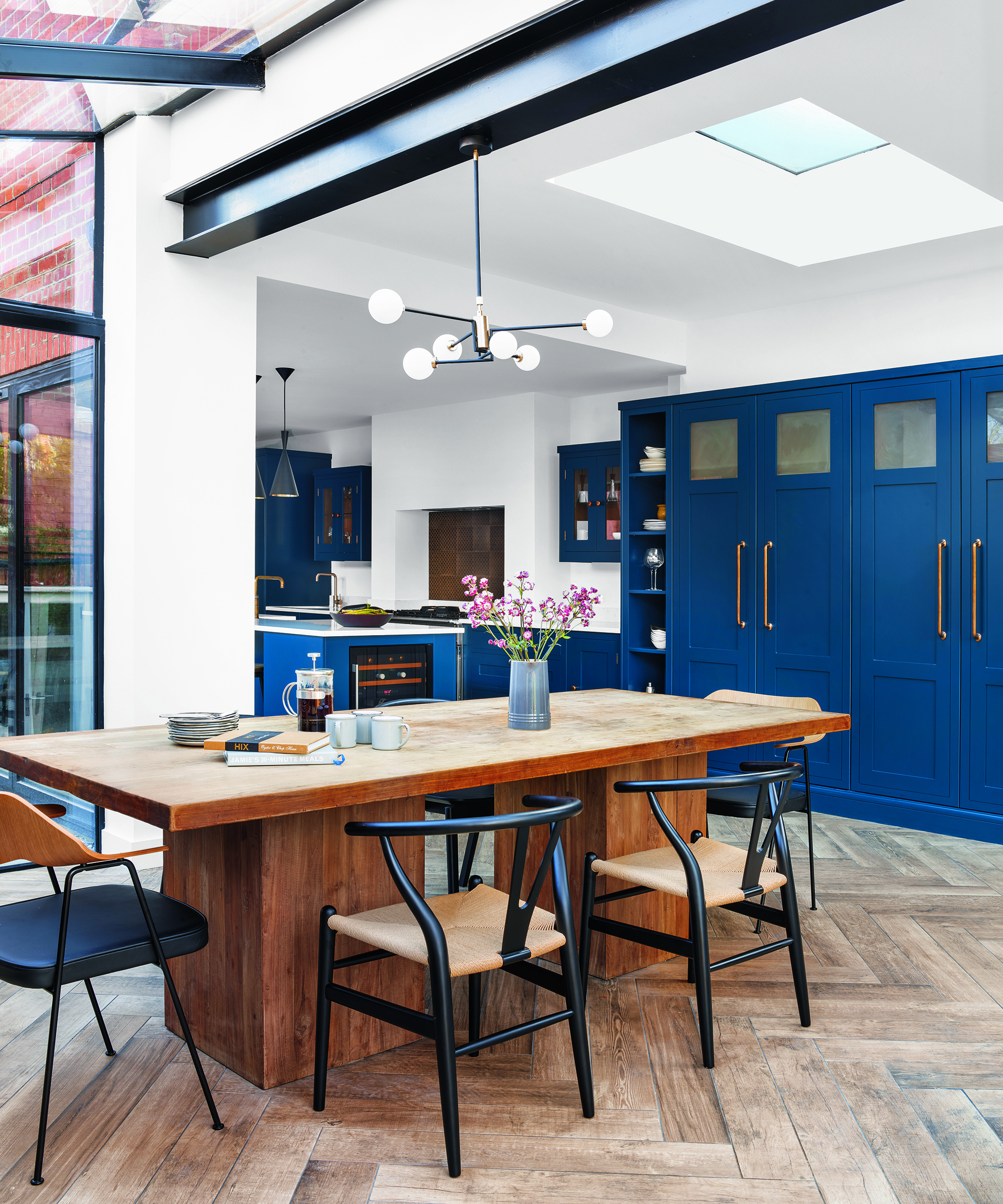
Where should I start with planning a kitchen extension?
Start by speaking to the professionals. ‘Some builders can design a three-metre extension but that doesn’t mean that’s a good thing’, says architect Brian O’Tuama.
An architect will not only design your space creatively; professionals are adept at solving problems you may not have spotted. And they will ensure that any work carried out will benefit the whole house.
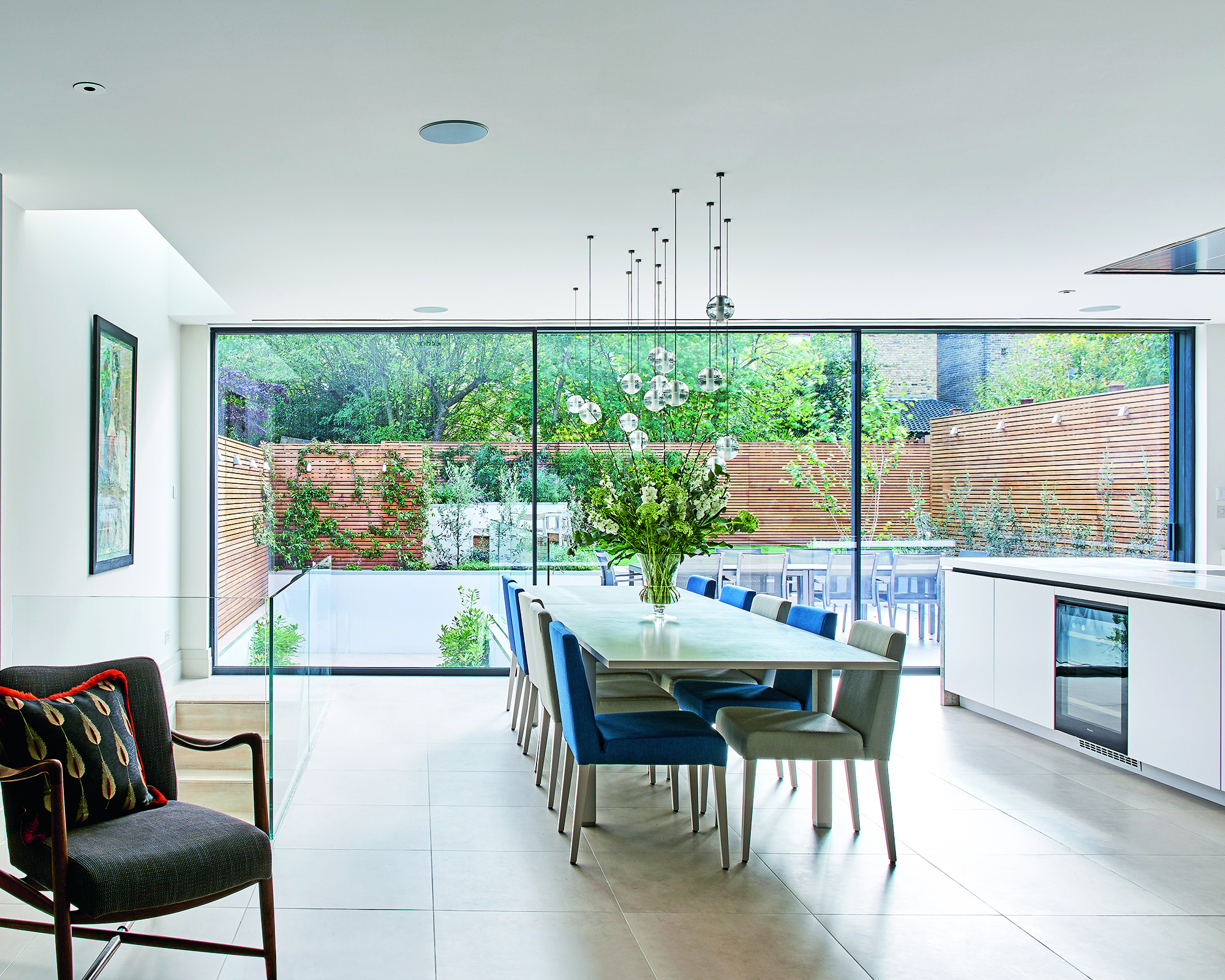
Most architects have a signature style, too. Look for one whose ideas and approach gel with yours and who has worked on similarly sized projects with similar budgets. Interview several architects before making your decision and take a look at RIBA’s online guide, Working with an Architect for your Home.
When you are commissioning an architect, the look of the extension will be key. Will it blend quietly or be defiantly dramatic to the rest of the house? Choosing a local practice has benefits in that the architect will have a feel for the current mood of the planners.
‘Often my designs are in complete contrast to the existing building but planners these days tend to favour that,’ says David Hingamp of Ar’Chic. ‘Planners like to be able to see clarity in the historical reading of a home.'
'Most projects will need planning permission but not all will, particularly if you have not extended your home before and the changes fall within permitted development rights.’
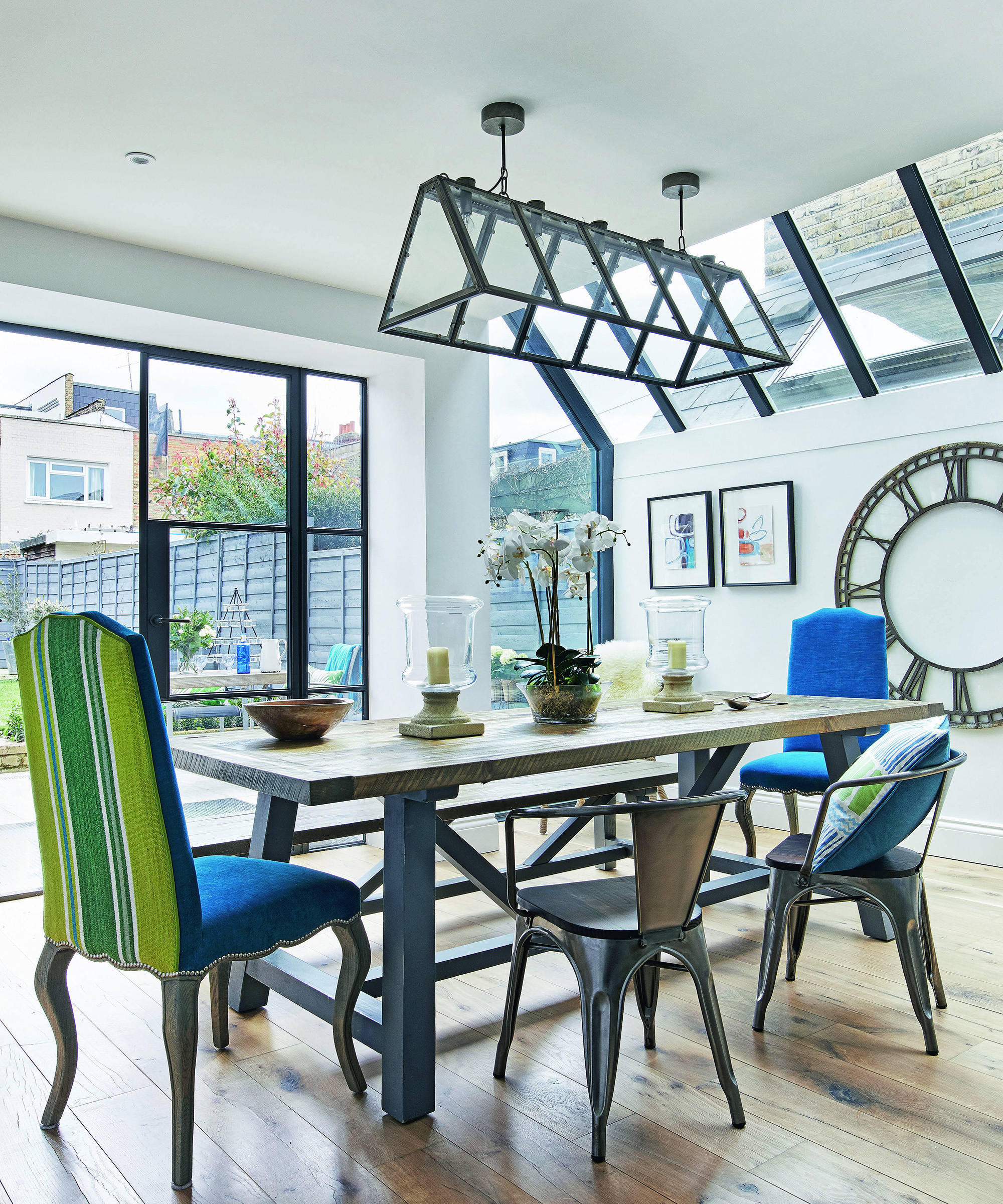
How much does a kitchen extension cost?
It is wise to cost out the addition and the kitchen as two separate jobs.
The cost of construction depends on a range of factors. These include size, height (one storey or two), who will manage and build it, and the quality of materials. The glass used in glass extensions can be one of the biggest expenses, especially if you want large single panels or specialist features like solar control or self-cleaning.
Expect to pay from around $250 to $475 per square foot (from around £1,500 to £2,500 per square metre in the UK).
The cost of the kitchen itself is additional to the construction cost. This is largely governed by size, materials and how it is built. Prices start from around $12,000 (£5,000 in the UK), but you could pay in excess of $50,000 (£30,000) for a large custom design.
A good architect or kitchen designer can talk you through costings and offer ideas on how to make savings without compromising the end vision.
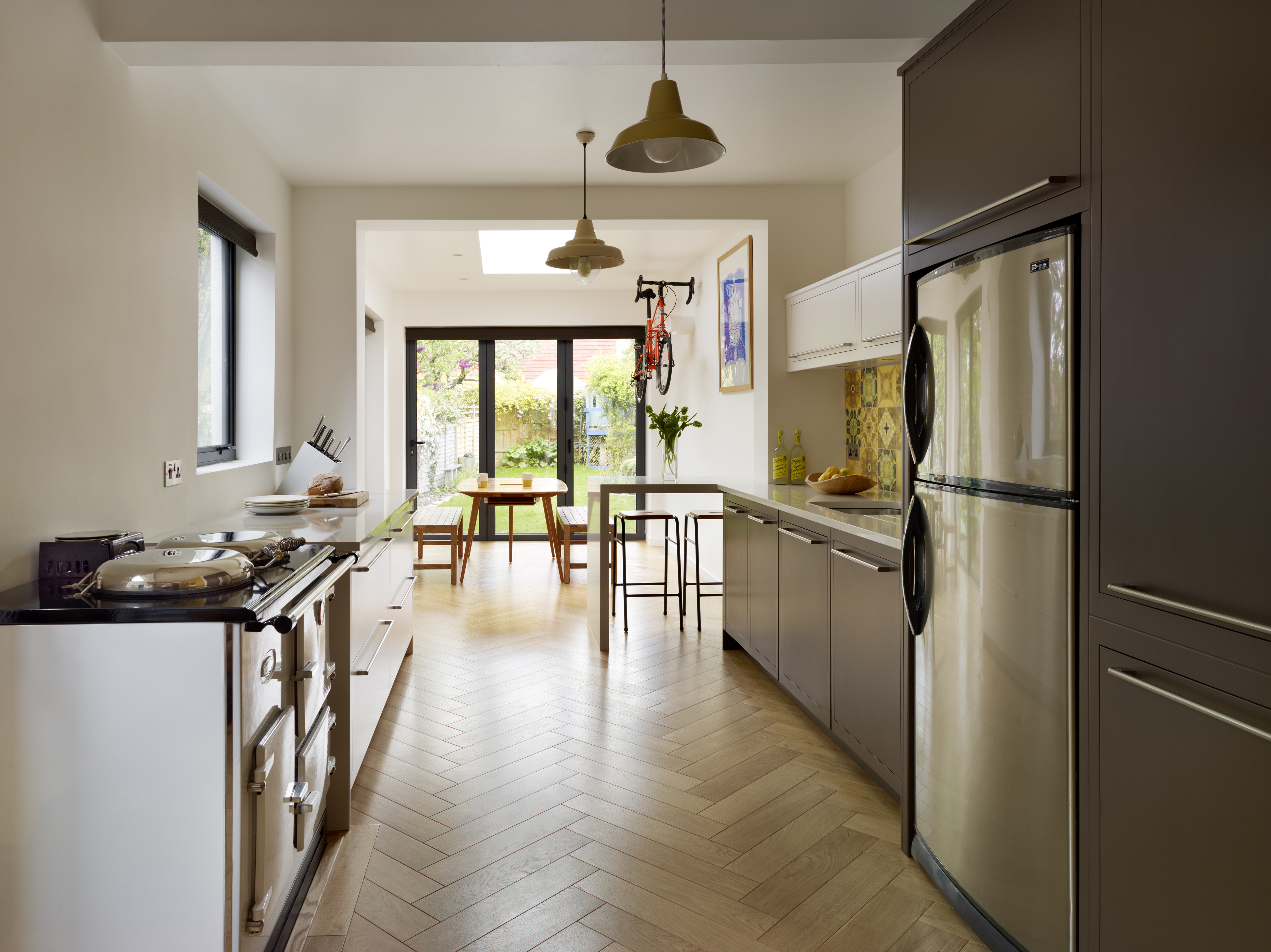
How long does a kitchen extension take?
'Planning a realistic kitchen extension timeline can help you to visualise the project and make sure every aspect of it is being taken care of to avoid any inconvenience further down the line.
'Timings largely depend on the type and size of the project you are working on, but on average, building a kitchen could take between three and five months.
For a thorough and precise kitchen installation, you should allow at least four weeks, especially if it includes hand painted cabinetry,' says Matt Baker, Kitchen Designer at Harvey Jones.
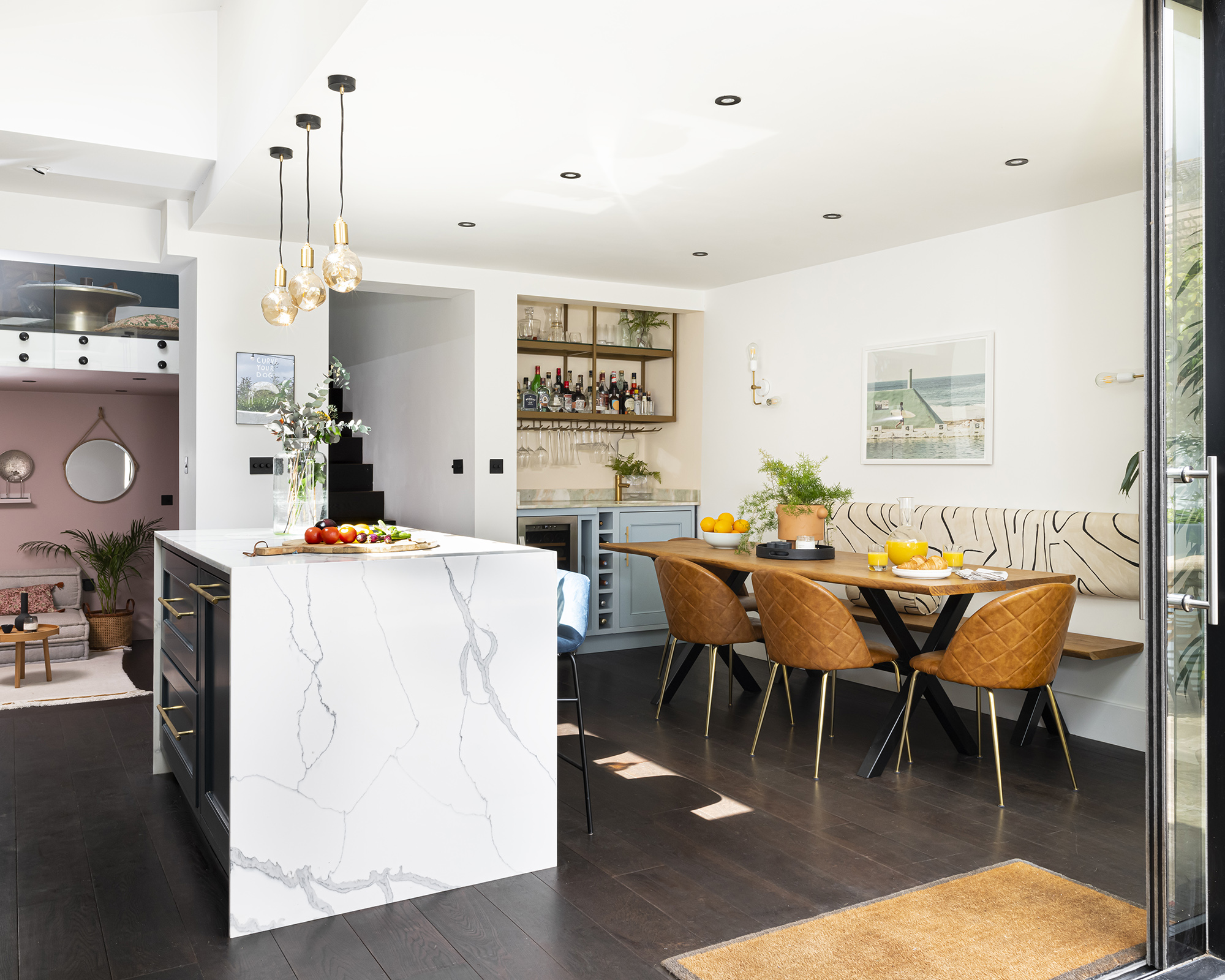
How big should a kitchen extension be?
The type of extension you choose is dictated by the size and the shape of your outdoor space.
Single-storey and rear extensions are two of the most popular designs, as they are built in the leftover space at the back of Edwardian or Victorian houses. L-shaped additions are also common, particularly if the aim is to create an open-plan room that’s easy to use.
A layout plan that is too complicated can be awkward when it comes to designing what goes into it.
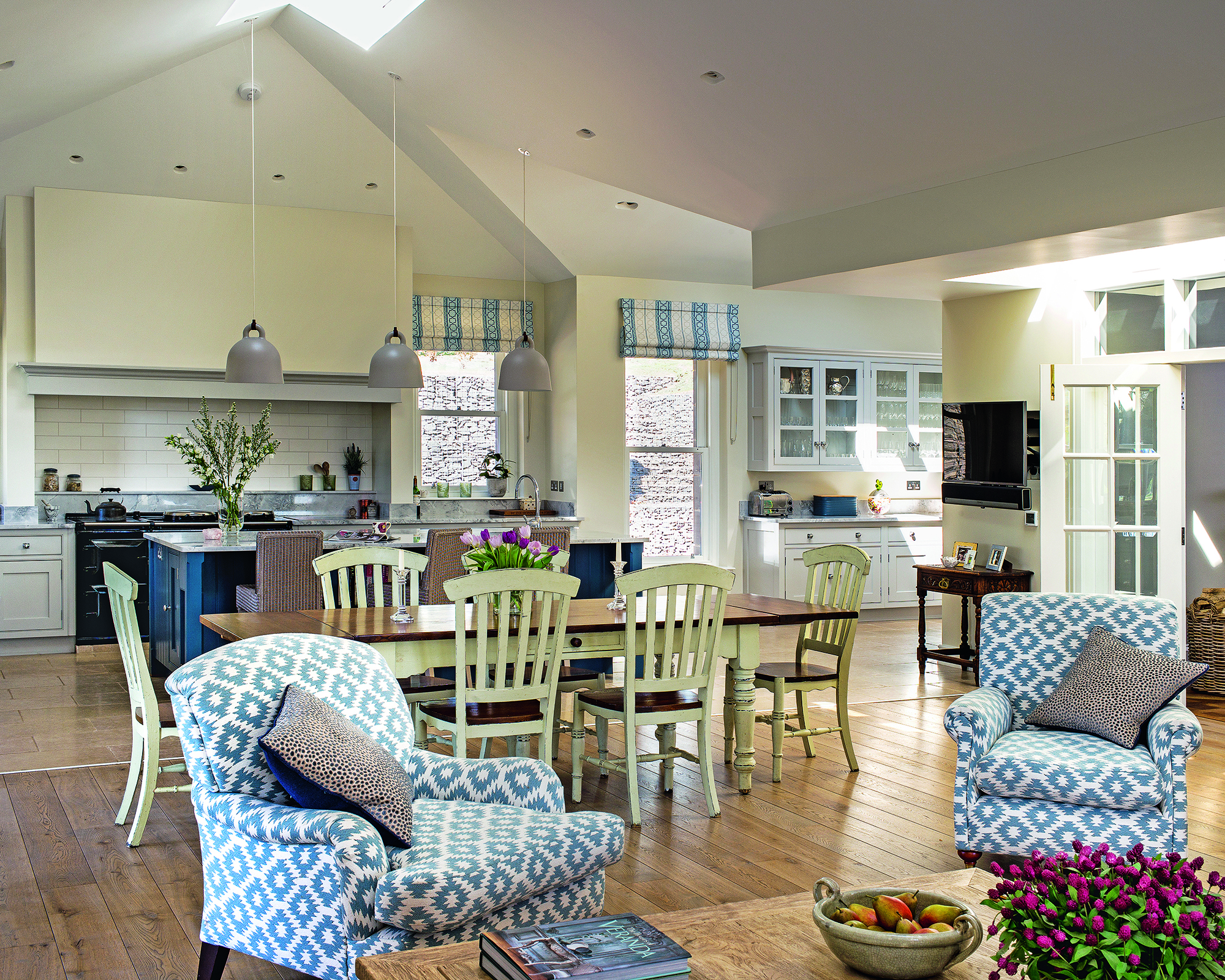
How do you plan a kitchen extension?
Adding an extension not only automatically gives you more space. It also changes the flow and use of your existing ground floor, and sometimes beyond. For example, do you need a separate dining room, or could this be put to better use? Perhaps as a playroom, study or even an extra bedroom?
An extension doesn’t need to be enormous to bring big benefits either. Most are no more than 3m deep and side return extension ideas at just 1.5m wide can radically change a room. Remember that proportion – the balance between floor space and ceiling height – is critical in creating a successful outcome.
Essential services like heating, plumbing and extraction should all be considered at an early stage of your design if you want to achieve a sleek, high-performance finish. With fewer walls for radiators, underfloor heating is a natural partner for a living kitchen.
When building an extension, a wet system, using hot water pipes concreted into the floor, is the gold standard. It is more efficient than an electric mat system, particularly if teamed with a solar water-heating system to provide hot water.
During the upheaval of building an extension, it is worth looking at the plumbing to see how this can best serve your new layout. Consider adding an extra sink for prep, a boiling water tap and don’t get caught off guard by appliances such as fridges and steam ovens that may require a water supply.
Good extraction, too, is essential to keep steam and odours at bay. You will need something powerful but quiet in an open-plan space, so consider one with an external motor. The combined noise levels from appliances such as fridges and dishwashers soon builds up. Opt for ratings of 50 decibels and below on all you buy.
Different kitchen lighting ideas should also be considered and chosen at this early stage too, so that the electrics can be built into your kitchen extension plan.
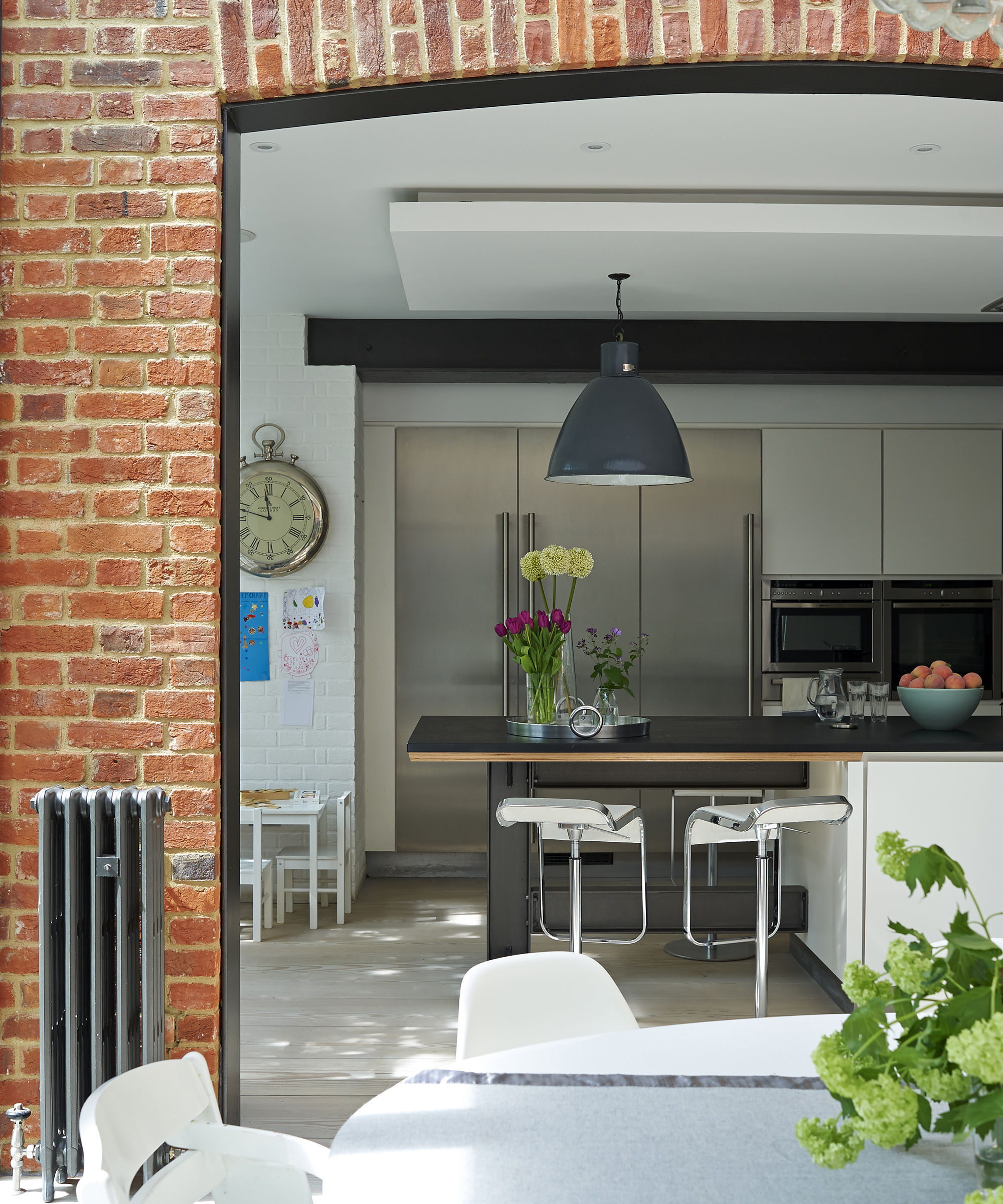
Do I need permission for a kitchen extension?
You may need permission for a kitchen extension. In the US, check local zoning restrictions, as there may be limits. In the UK, it may be possible to go ahead with your addition without the need to apply for planning permission.
‘A good source of information regarding planning permission is on your local council or authority’s website,’ says Richard Davonport, director of Davonport. Not all builds require planning permission and they might be covered under what are known as permitted development rights.
‘There are additional restrictions on homes in conservation areas, national parks, and world heritage sites. So it is crucial to do your homework and seek guidance from an expert and your local planning authority before any work begins.’
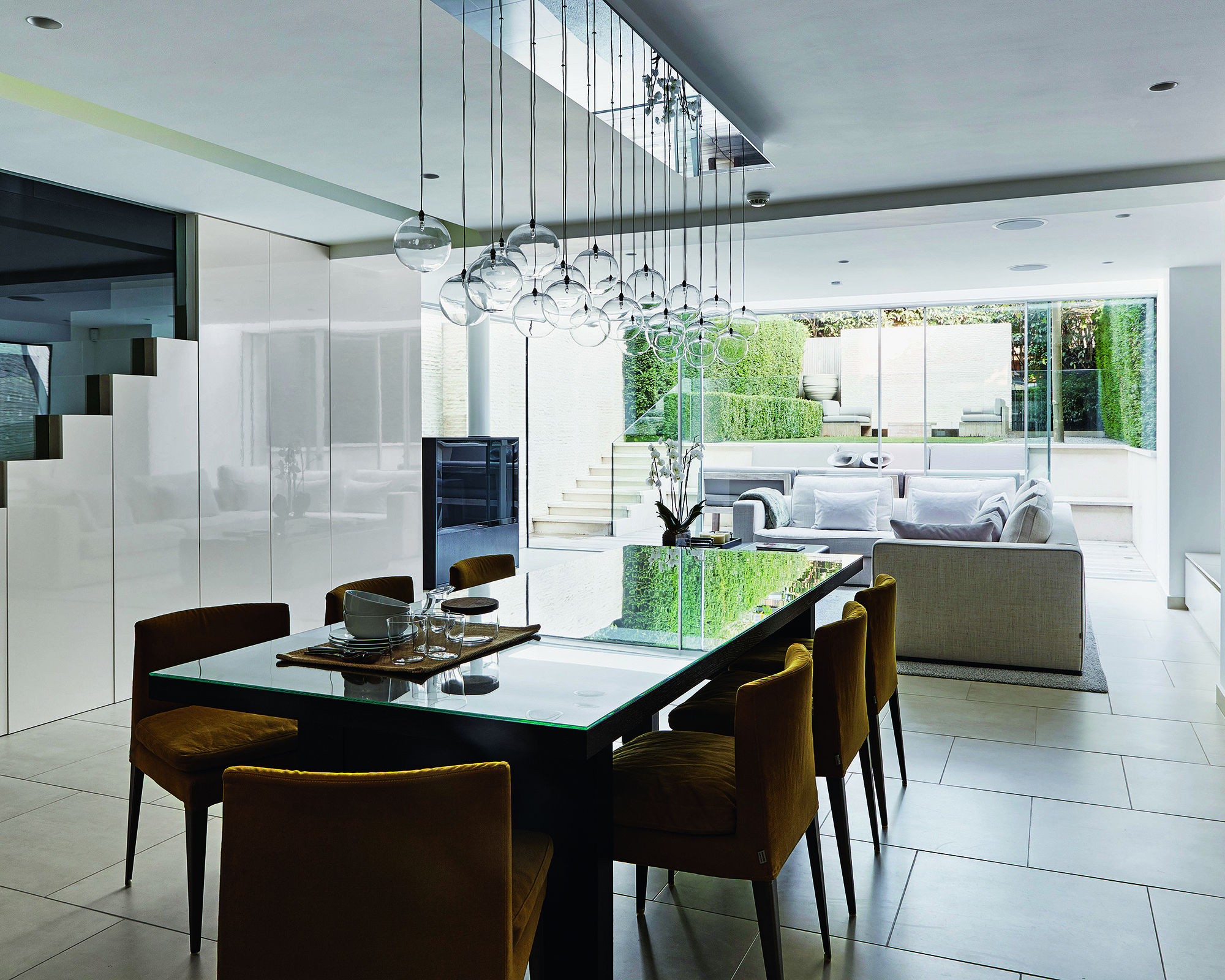
Will a kitchen extension add value?
A kitchen extension can add value to your home. However, bear in mind that local areas do have a ceiling price, so it’s worth consulting a real estate agent to assess what return on investment you might expect in your particular circumstances.
You should also bear in mind that a badly designed extension could actually devalue your home. Consider outside space, too, particularly if you live in a city or large town, as leaving too little can negatively impact the price you achieve when you sell.
Of course, a kitchen extension can add value to your home life, creating a functional and attractive space that works for different members of the household and a variety of activities.

Ginevra Benedetti is Associate Editor on the Homes Content Team at Future. She has been writing about interiors for the past 16 years on the majority of Britain’s monthly interiors titles, such as Ideal Home, Country Homes & Interiors and Style at Home, as well as Livingetc and of course, Homes & Gardens. This naturally lead her into writing for websites like HomesandGardens.com.