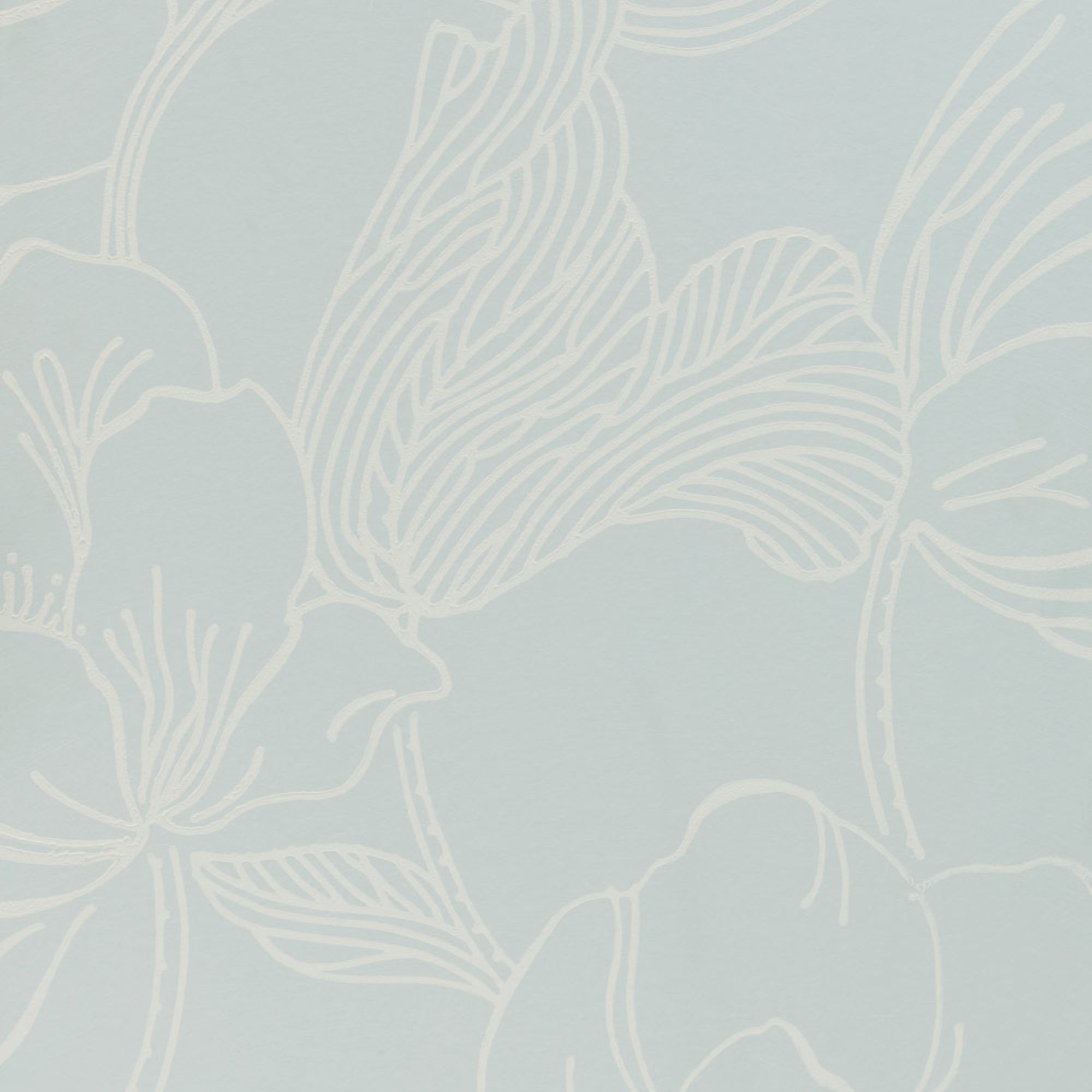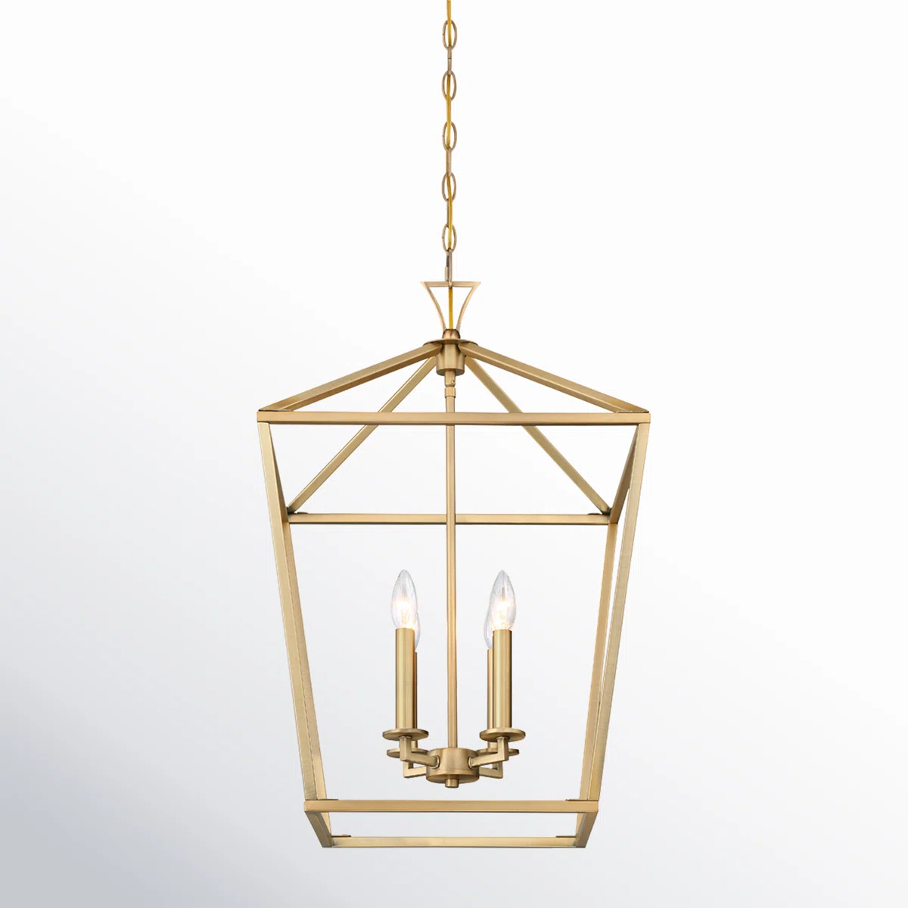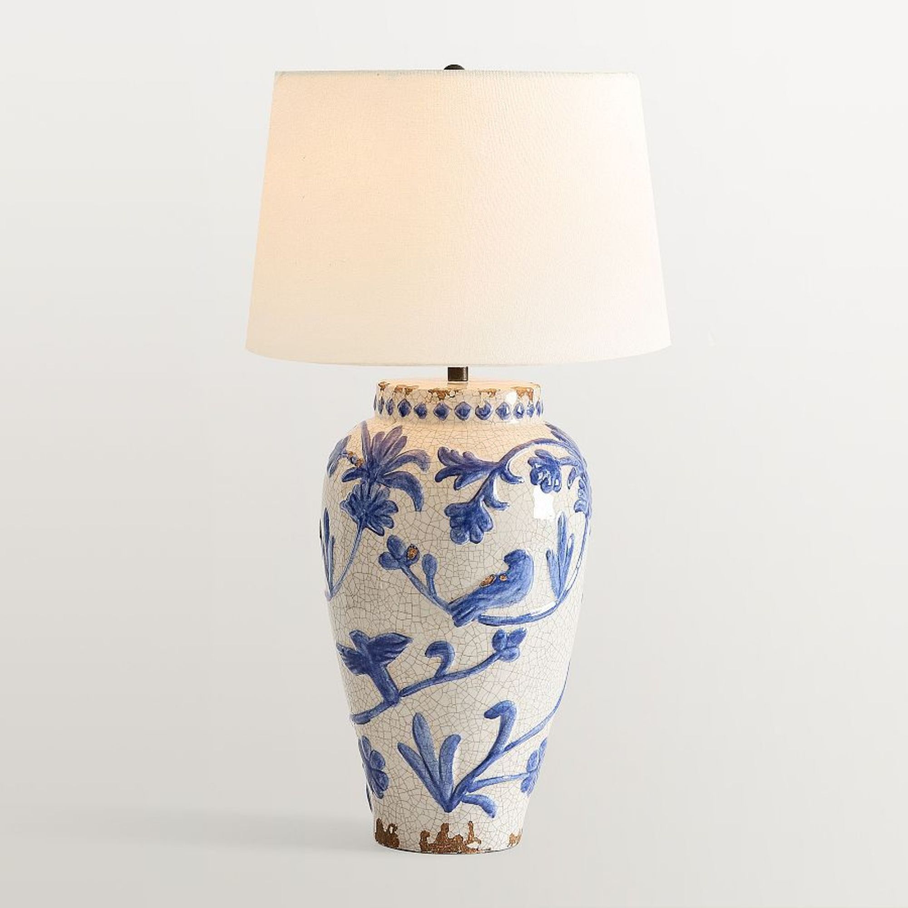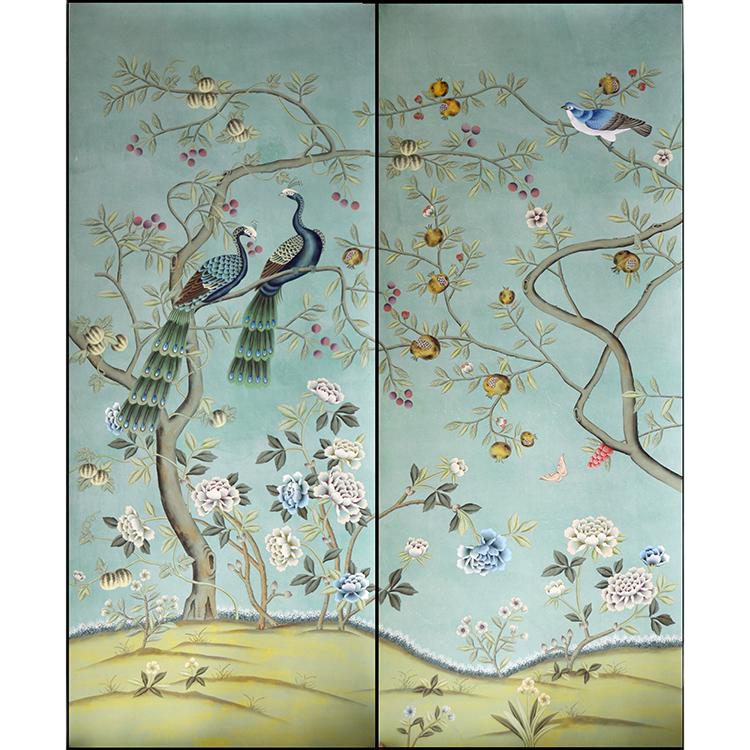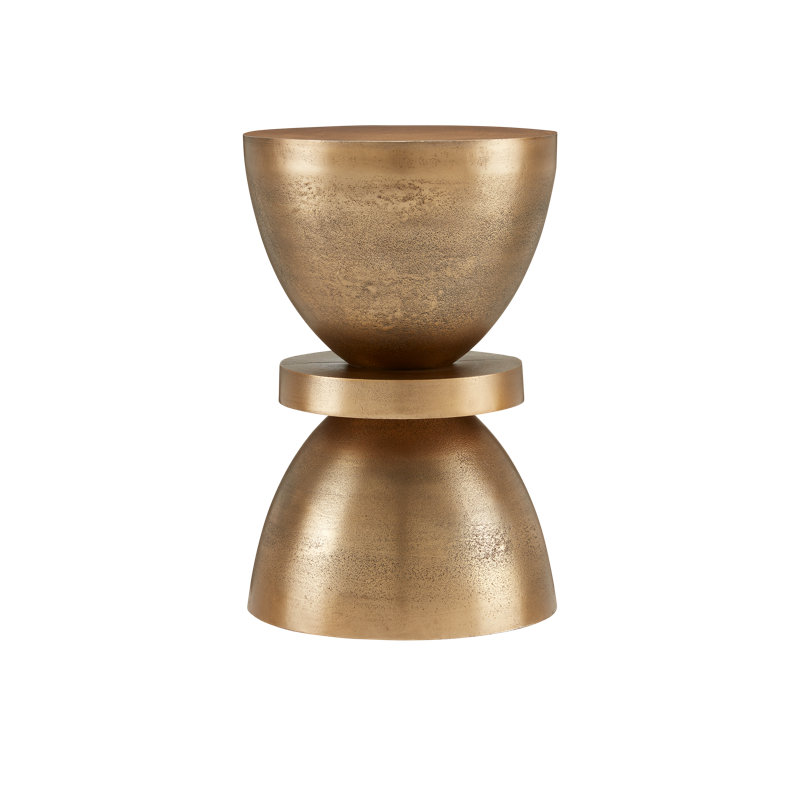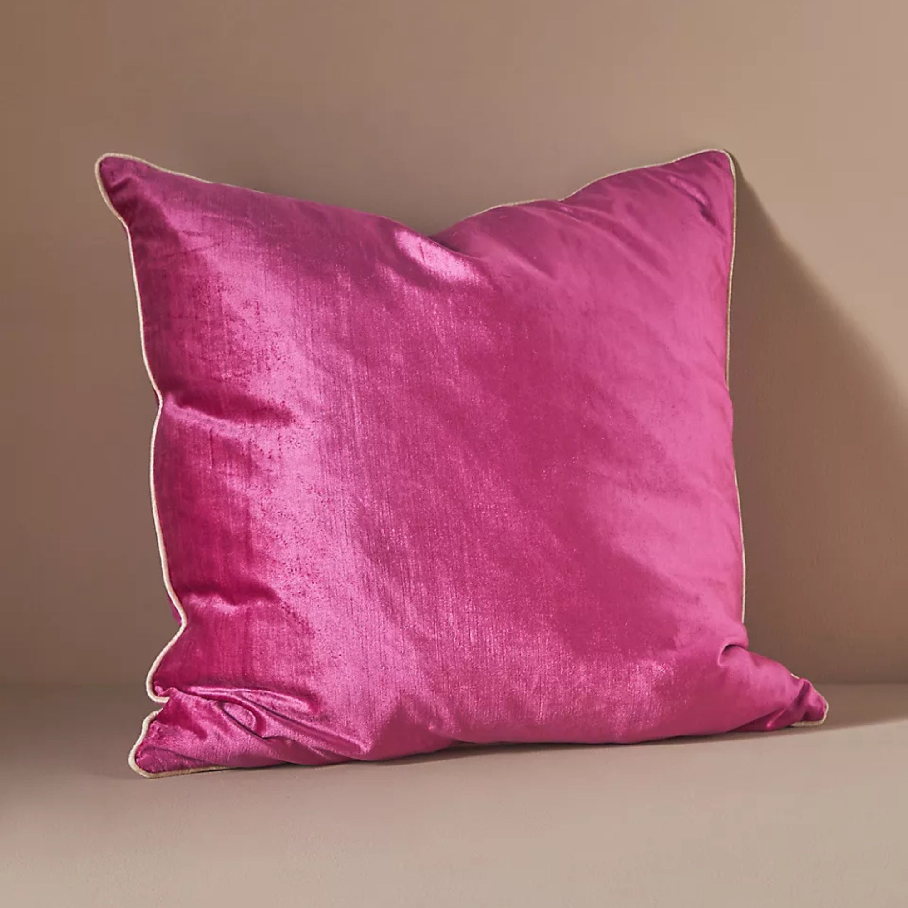This homeowner wanted to return to the house she built over 20 years ago – so she gave a designer totally free rein to change absolutely everything
'It was desperately in need of a facelift! Now the home is transitional, contemporary, and elegant, much like the client'

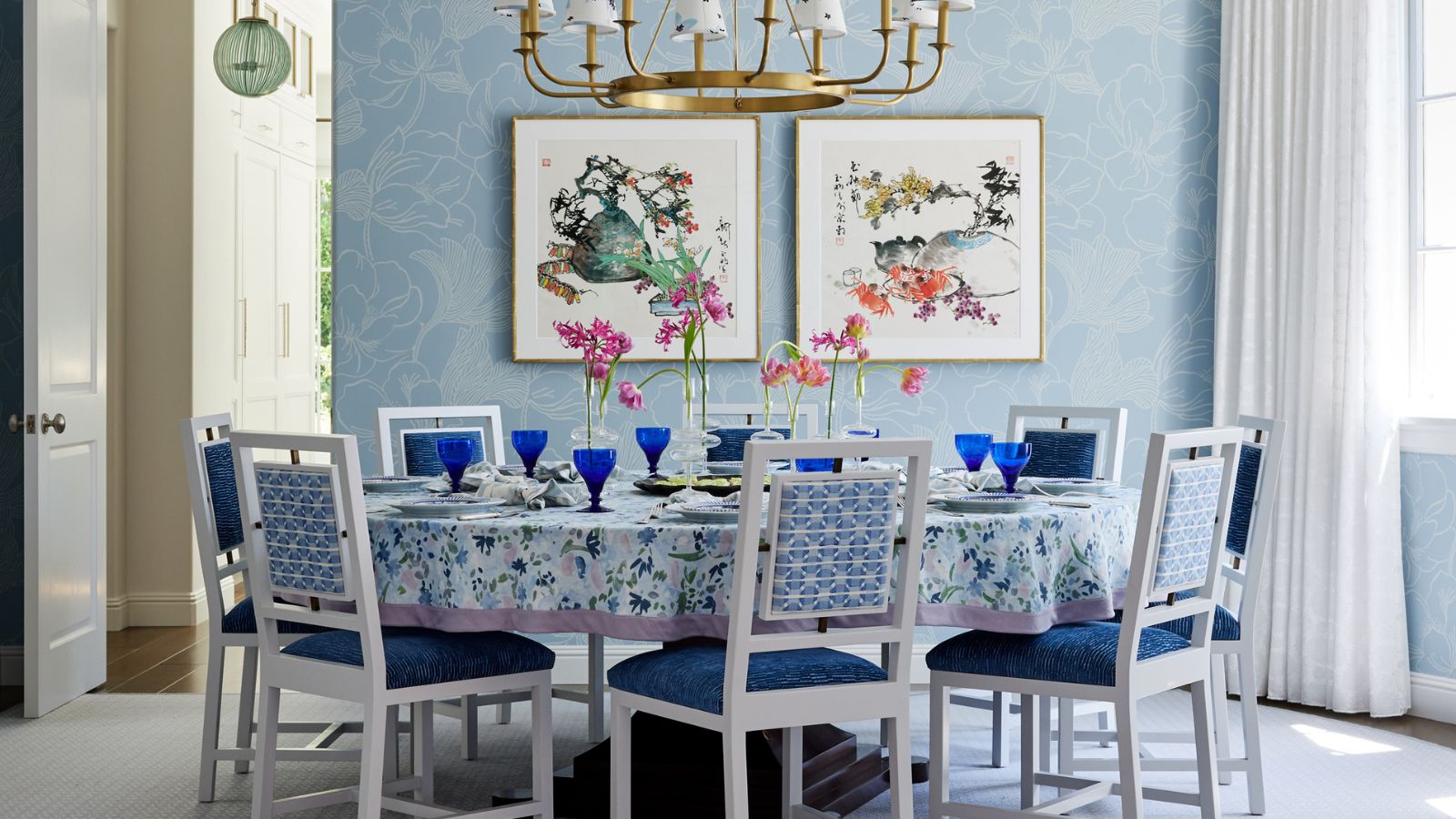
Using the word 'remodel' or 'renovation' doesn't quite fit this project, because while both do technically describe the process of this home's redesign, they don't relate to the scale of this total overhaul. Everything was changed in some way, everything was touched, with the exception of a few architectural details. The designer was given free rein to reimagine every room and every detail of the house.
Let's backtrack a decade or two. The homeowner had built the Mediterranean-style house in the late '90s, but hasn't lived in it for the past 20 years; it's been rented out almost ever since it was built. However, the time came when the owner, a competitive Mahjong player in L.A., wanted to return to her Santa Monica home, and a complete revamp was on the cards to better suit her new life and style.
Designer Christine Markatos Lowe was brought on to change everything about the house. She began the process by selecting custom marble mosaics and glass tiles in the kitchen and bathrooms, and let the design unfold from there.
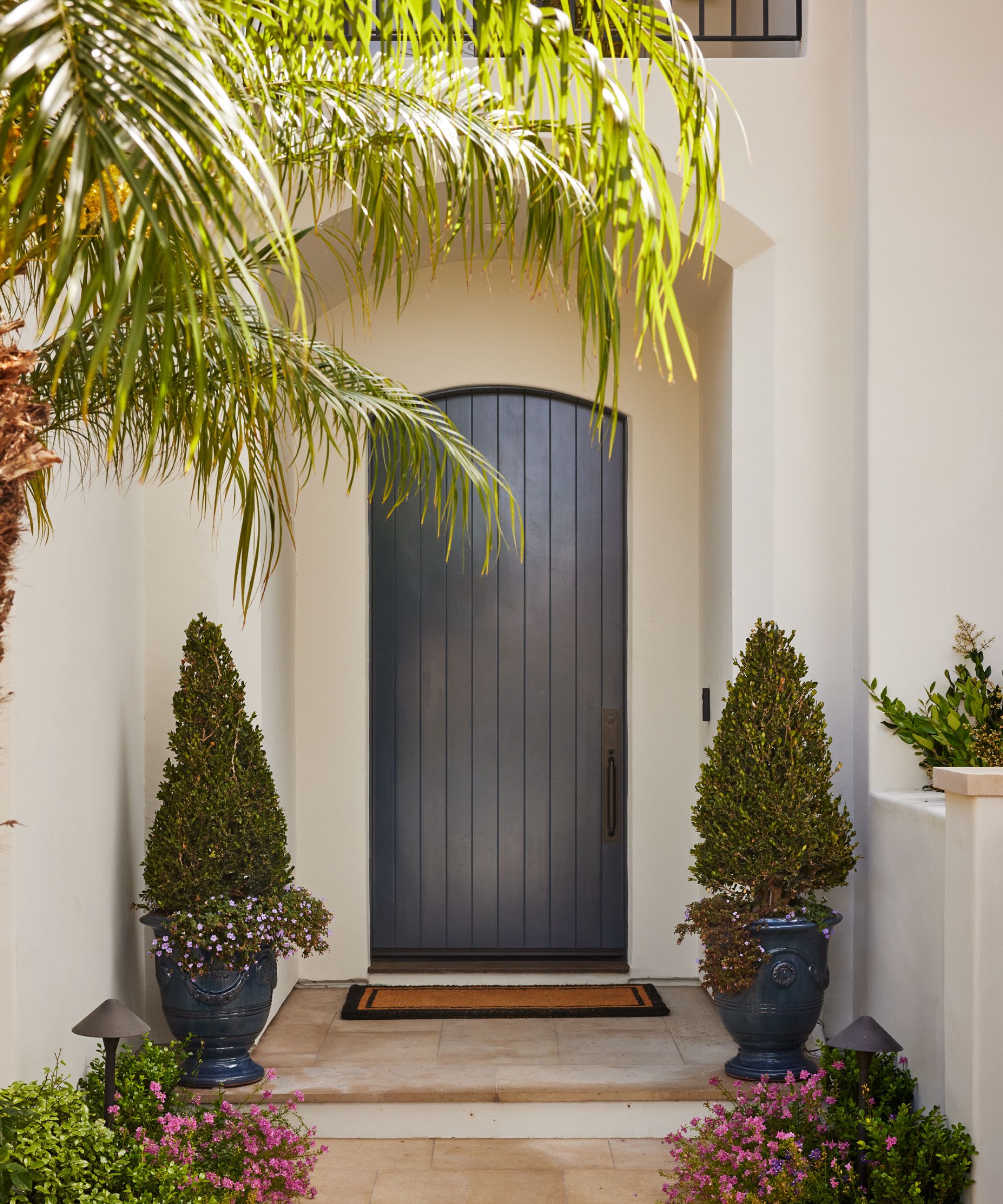
'The client originally built this home with her first husband, but after losing him to an illness, decided to move out and rent it for two decades. For her and her family to return, the house needed to feel brand new,' explains Christine.
'We set about achieving that with a full-scale renovation, collaborating with Choate Architects. We changed room functions, eliminated a bedroom to create a large primary closet with a separate shoe and bag closet, and changed the back of the house to open to the exterior spaces.'
'The biggest challenge was transforming the heavy stair design into something light and airy, and the beautiful metal rail we detailed was instrumental in helping to shift the entry and stair vibe to just that. There were also some symmetry issues that were corrected in the long entrance hall to allow for a sight line from the front to the back door.'
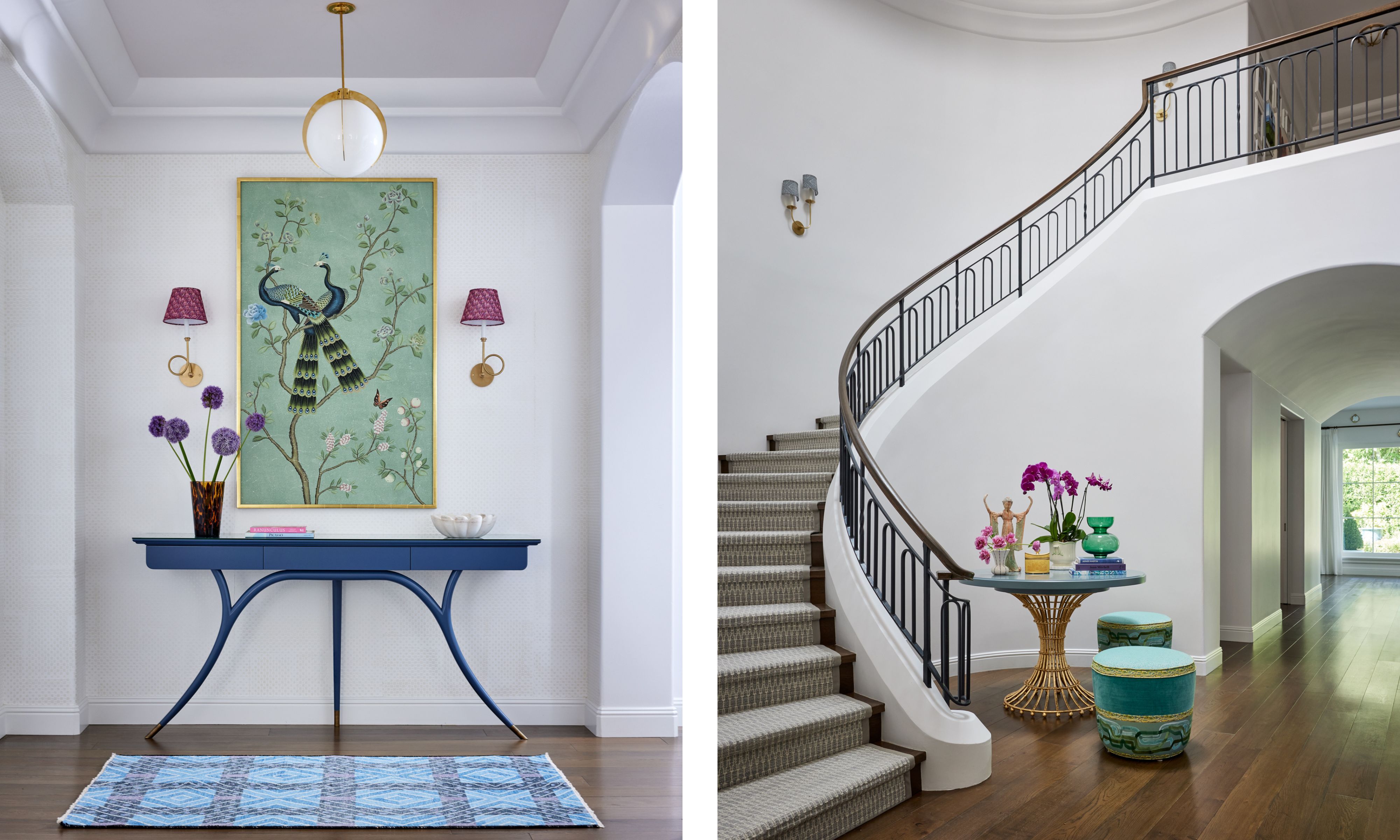
'I found the homeowner's story so compelling, and I wanted to help create a completely new experience for my client and her family. I also loved her personal style, so I knew we would have a lot of fun working together. She loves color but at first was a bit hesitant to go to bold,' continues Christine.
'As the project progressed, she really found her groove and trusted her instinct with her choices. We turned to her closet for inspiration and noticed she wears a lot of jewel tones, and having the house reflect those tones was the perfect choice.'
'We used many fabrics from European vendors such as Dedar, Jim Thompson, and Claremont, which gave us richness of color and interesting combinations. I think saturation of color works well here in Los Angeles, as it is offset by the bright natural light. Each room became more and more layered to create its own jewel box to experience.'
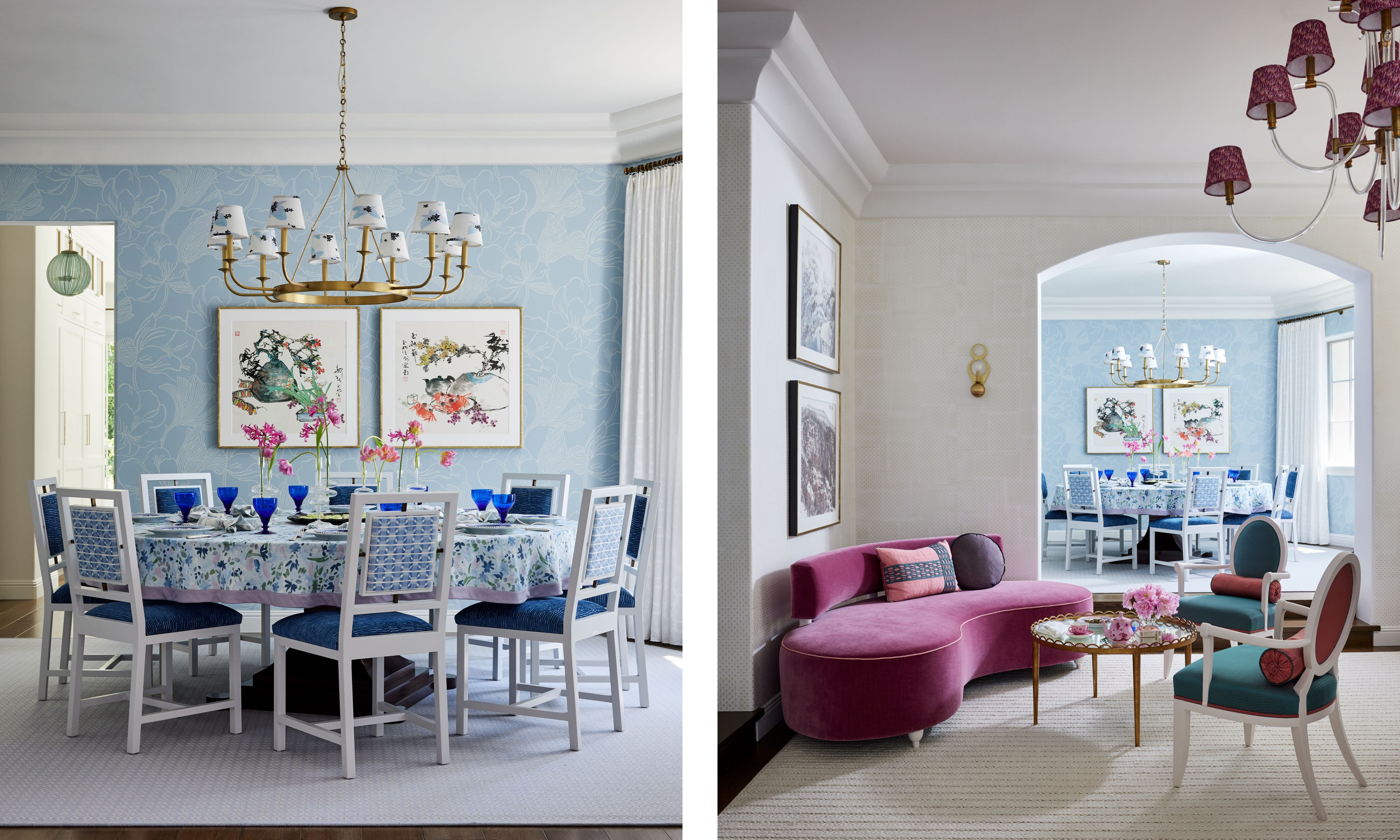
The homeowner's art collections were a big inspiration for the remodel, and Christine used them as the common thread throughout the home. She explains, 'We worked on the entire project at once, and I really enjoyed developing the palette and room materials while thinking about the experience between the rooms. The art really helped to tie the individual stories together.'
The vintage hand-painted Chinese calligraphy paintings are displayed in the entryway and the dining room, where they sit against the backdrop of Farrow & Ball’s Helleborus paper, which adds the perfect amount of pattern while still looking serene.
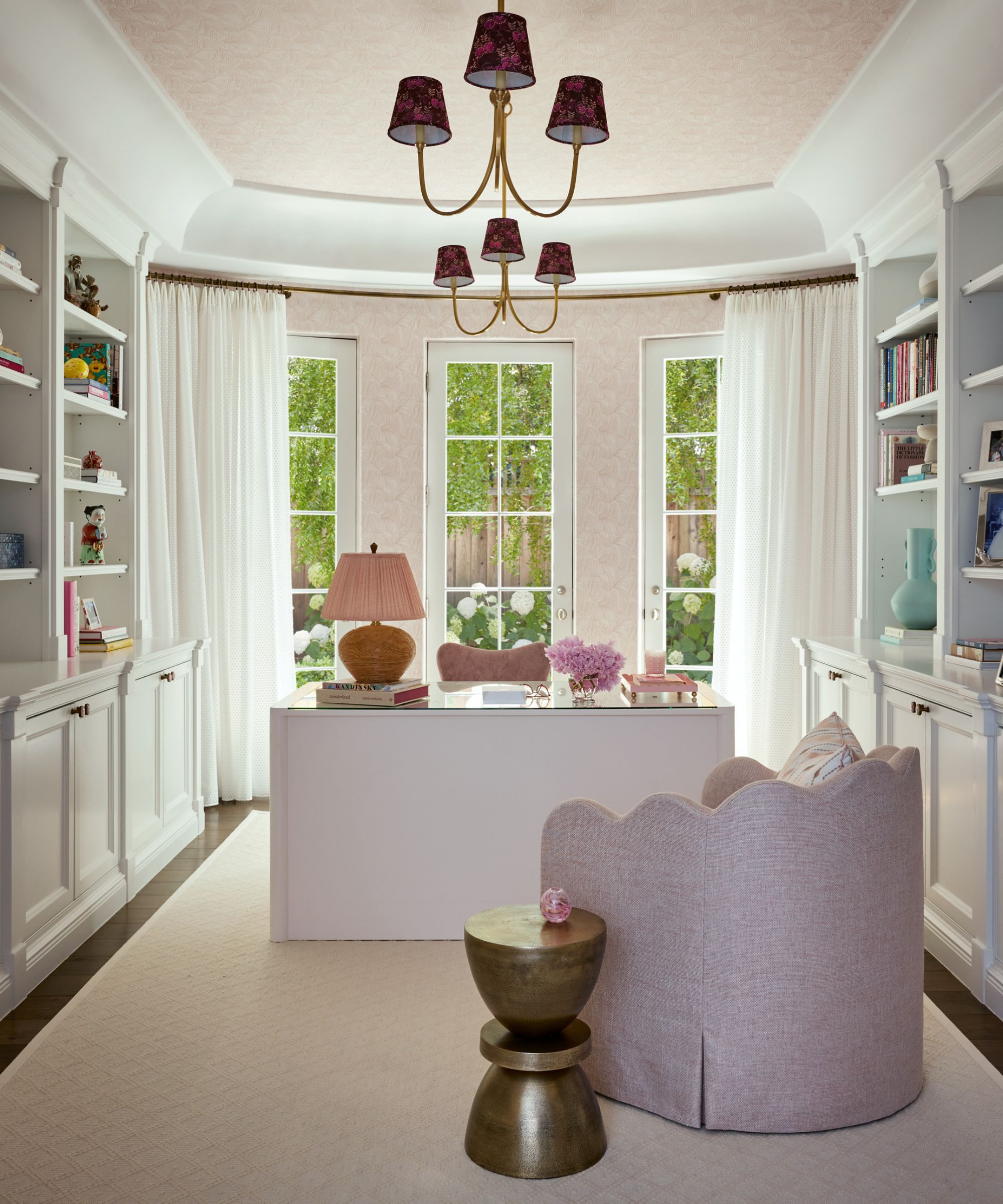
The original floor plan was the only thing that Christine was to keep the same; everything else had to go, replaced with more color and more excitement. 'Before we started the renovation, the house was really dated!' says Christine. 'The client had rented it to someone who owned a lighting showroom, and it was filled with really hideous decorative lights when I first walked in.'
'The house started as an expected '90s combination of traditional Mediterranean style architecture with limestone floors, dated architectural details, and heavy plaster ceilings. Terrible! It was desperately in need of a facelift! Now the home is transitional, contemporary, and elegant, much like the client.'
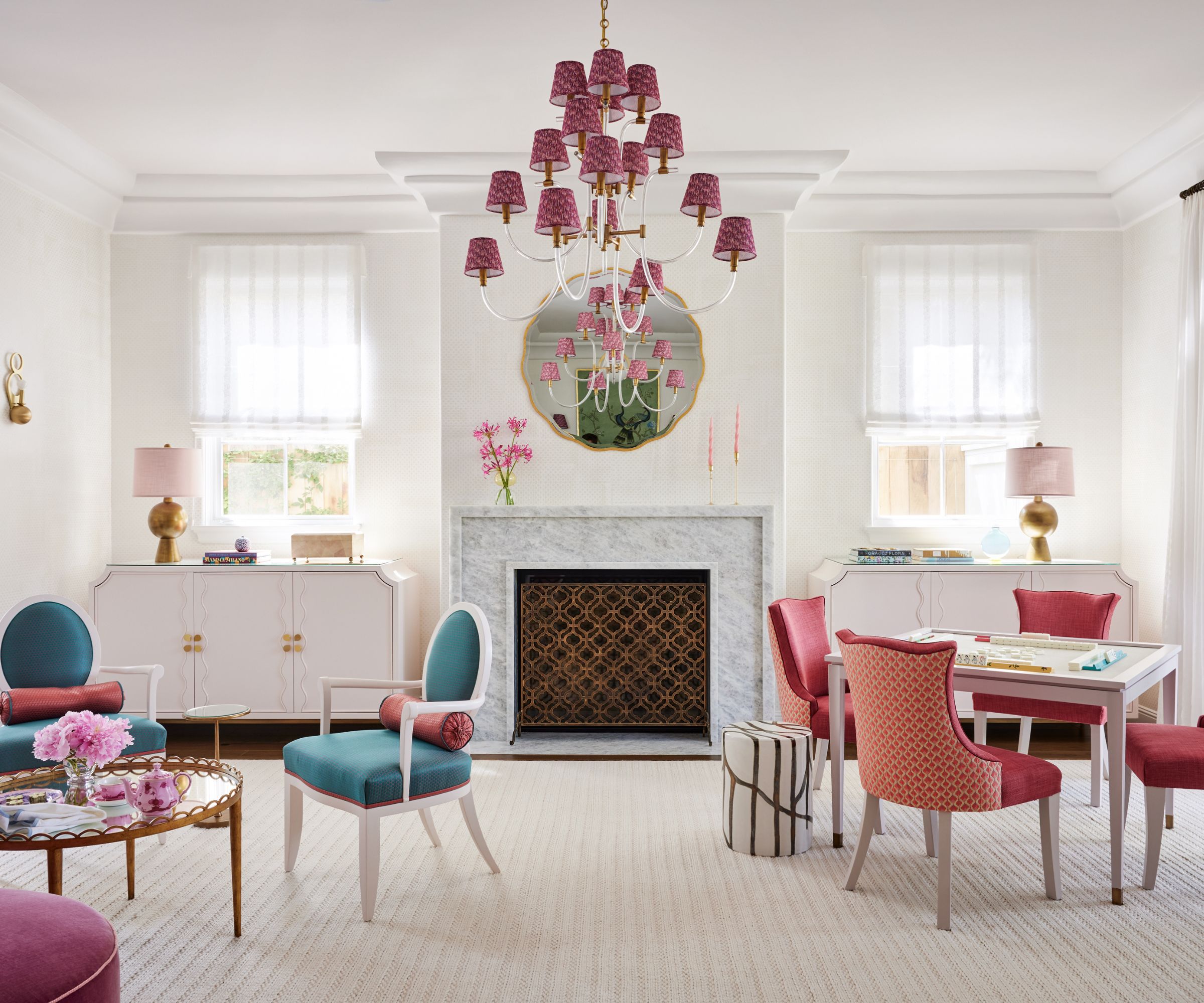
The only other essential was that the client had 'the most beautiful Mahjong room' so she could host her friends and events. Unsurprisingly, this space turned out to be Christine's favorite room to design too.
'If I had to choose a favorite room, it would, of course, be the Mahjong room, as it’s such a standout space and feels like you’re in a jewel box,' she explains. 'We designed a custom shagreen Mahjong table and comfortable chairs to complement, as well as custom storage for the client’s many storied Mahjong sets.'
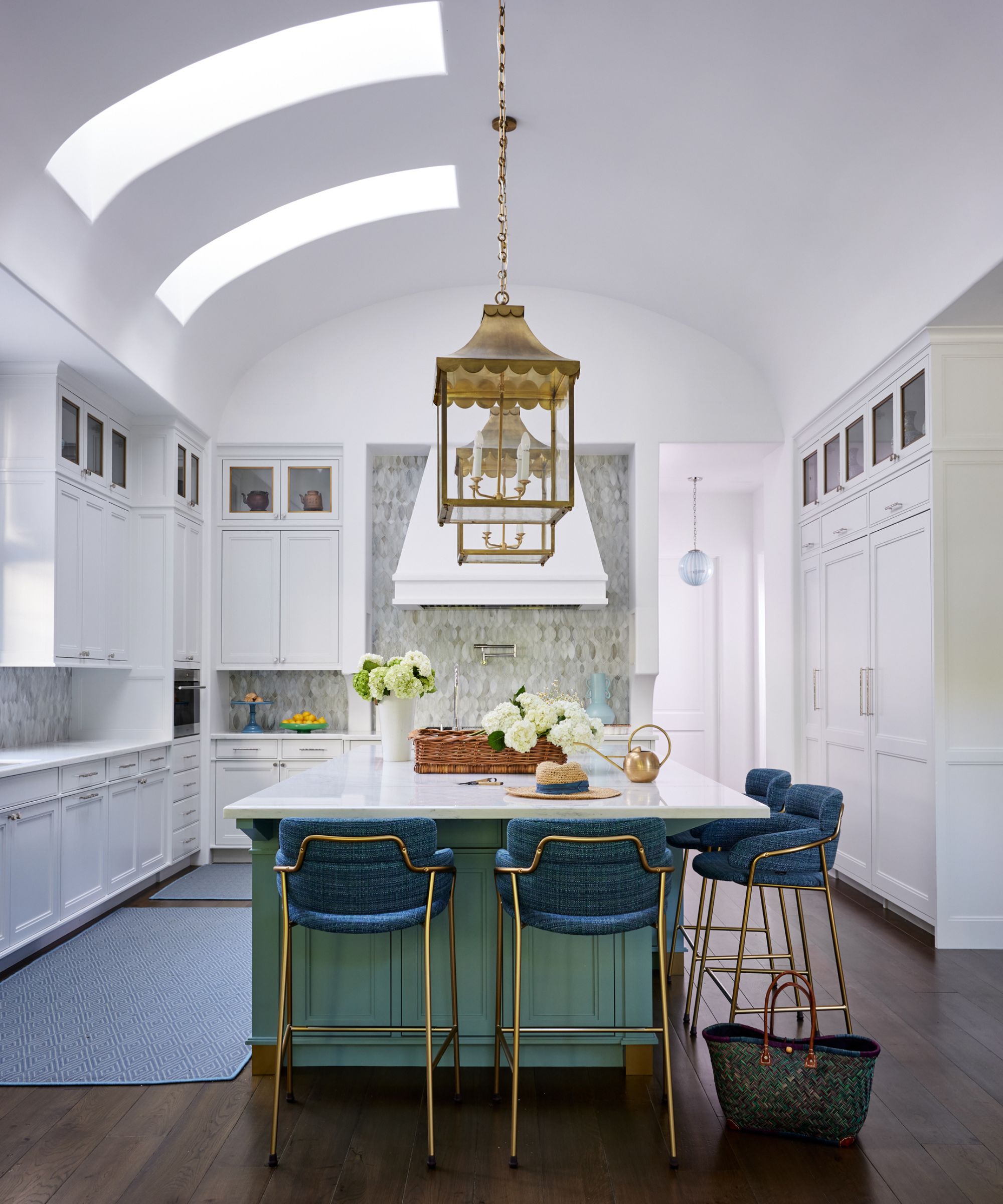
The kitchen, despite being a hardworking room that was designed to see a lot of use and a lot of hosting, still has the same playful, uplifting color scheme as the rest of the home.
'The client loves to entertain, so it was essential that the kitchen be as visually stunning as it is highly functional,' explains Christine. 'To enhance the flow between spaces and support seamless entertaining, we opened one wall of the kitchen to connect it with the adjacent family room. Maintaining a clear line of sight from the island to the television was also a priority, allowing her to enjoy her favorite shows while cooking and engage in conversation with her husband.'
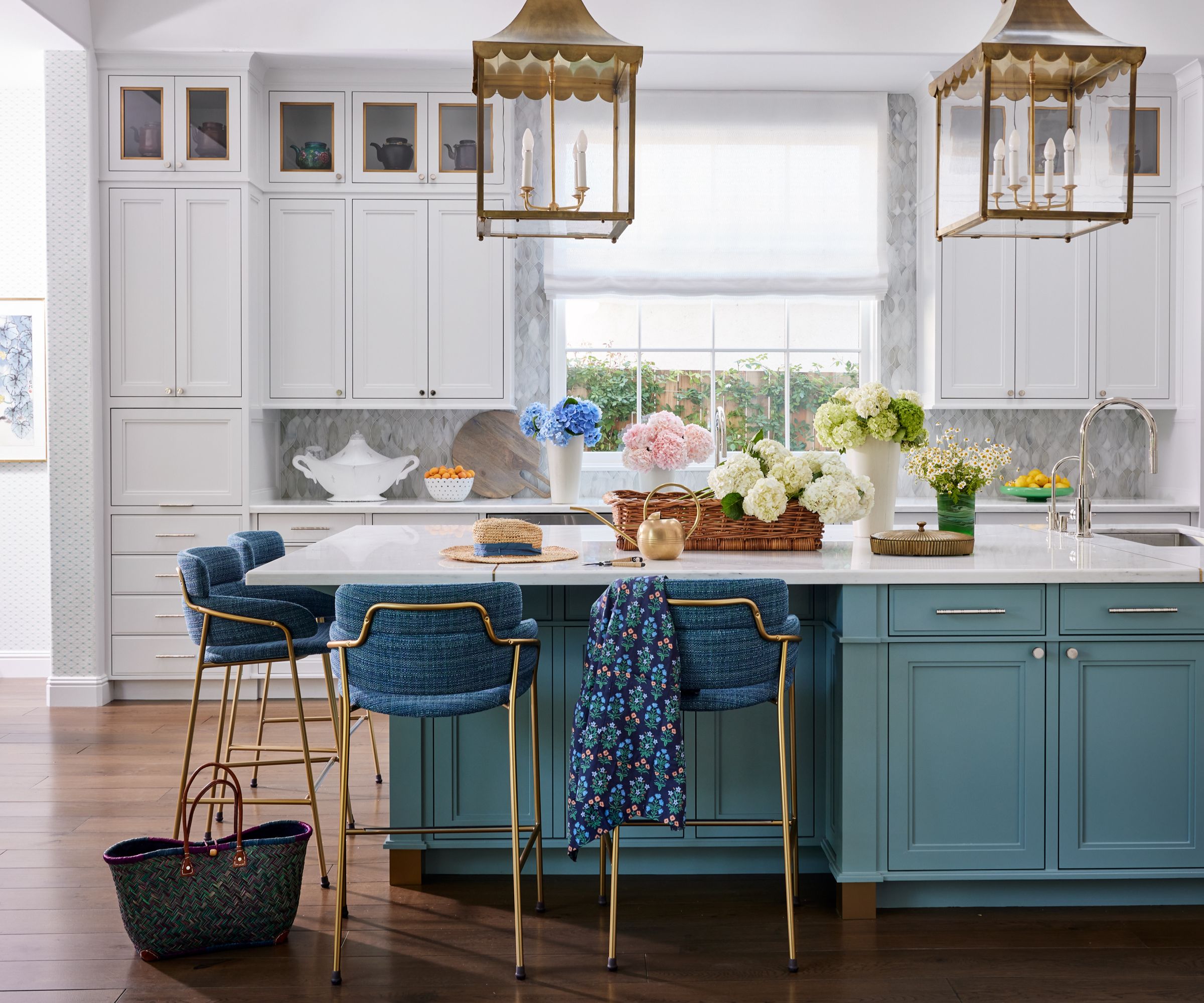
The space originally had minimal natural light, so opening up the one side allowed for light to be borrowed from the adjacent rooms. Adding extra windows in the ceiling also changed the feel of this one dark and dated room. The calming, cool colors make the space bright and light, but the warm gold fixtures and fittings offset the crisp whites, blues, and greens, so the room itself doesn't feel cold.
'Skylights were added within a new barrel ceiling to modernize the space and bring in natural light,' explains Christine. 'The custom geometric glass tile backsplash paired with a beautiful soft gray and white marble keeps the surfaces calm and fairly monochromatic. This allowed the blue island cabinetry to pop and be the focal point of the space. Everything about the kitchen is over-scaled – the island, plaster hood and the lanterns – yet when you are in the space, it feels balanced and enveloping.'
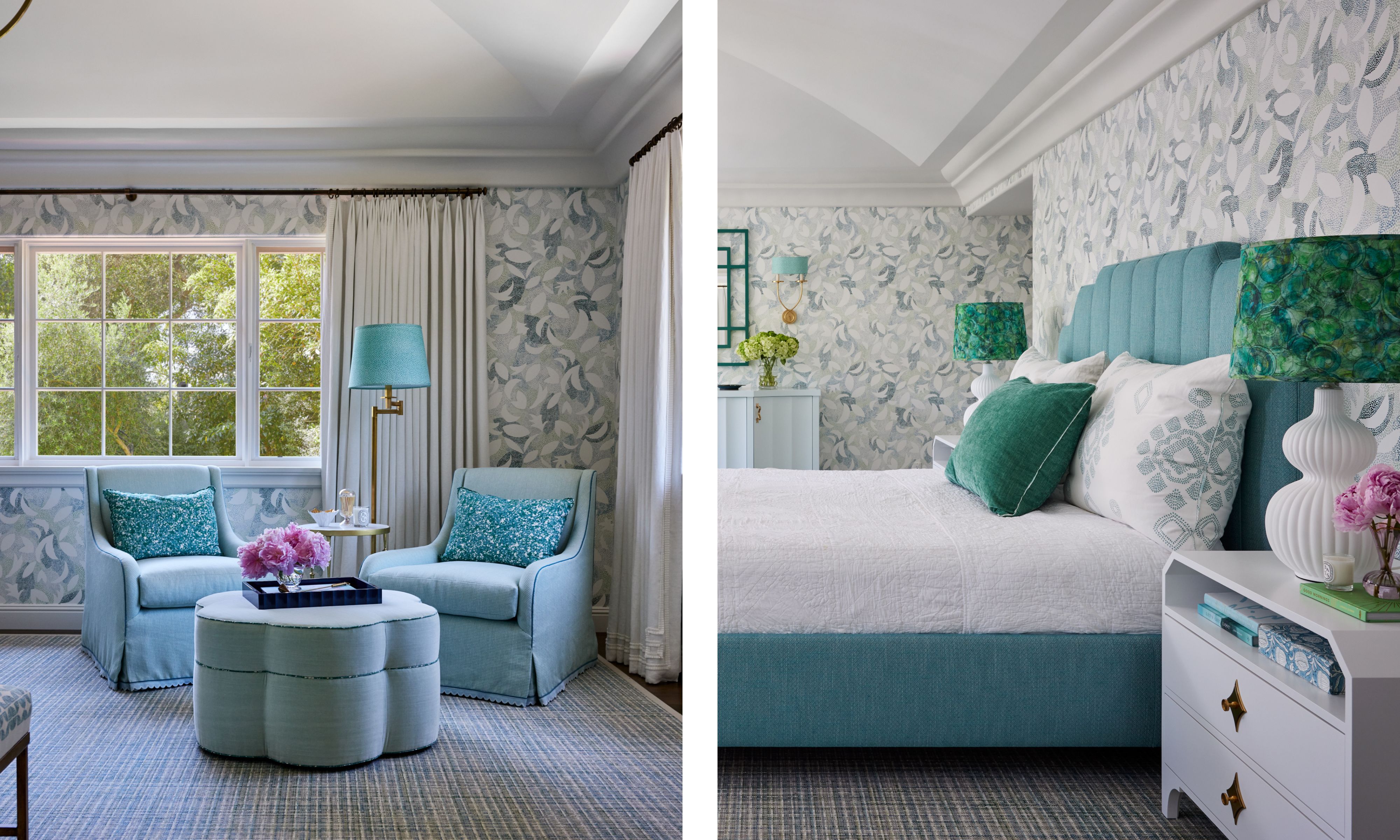
Upstairs, the master bedroom is a relaxing retreat. There are still the bright, cool-toned hues used throughout the rest of the home, but here they feel calming. You don't find those vivid pops of raspberry pinks in this space, so there isn't the contrast; instead, the greens and blues create a layered tonal palette that's almost neutral.
This home is unrecognizable from the one the homeowner first built 20 years ago. Christine has, as requested, changed every single aspect, taking a bland, dated, confused property and turning it into a house that sings.
Shop the look
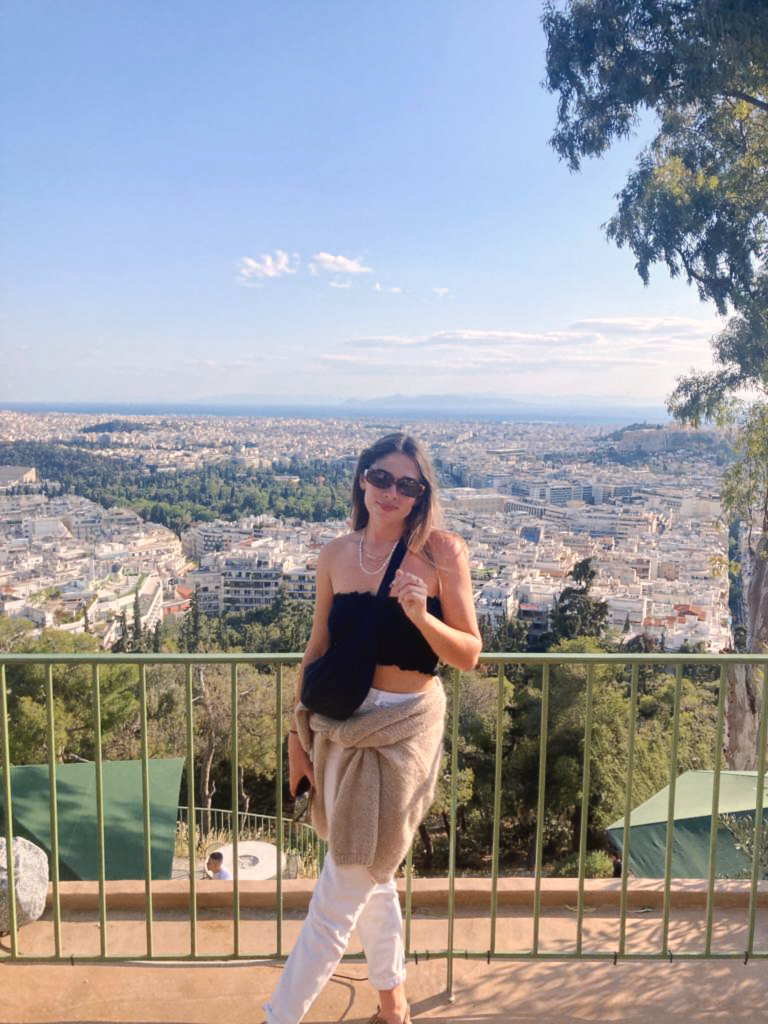
I am the Head of Interiors at Homes & Gardens. I started off in the world of journalism in fashion and luxury travel and then landed my first interiors role at Real Homes and have been in the world of interior design ever since. Prior to my role at H&G I was the digital editor at Livingetc, from which I took a sabbatical to travel in my self-converted van (not as glamorous as decorating a home, but very satisfying). A year later, and with lots of technical DIY lessons learned I am back to writing and editing, sometimes even from the comfort of my home on wheels.
