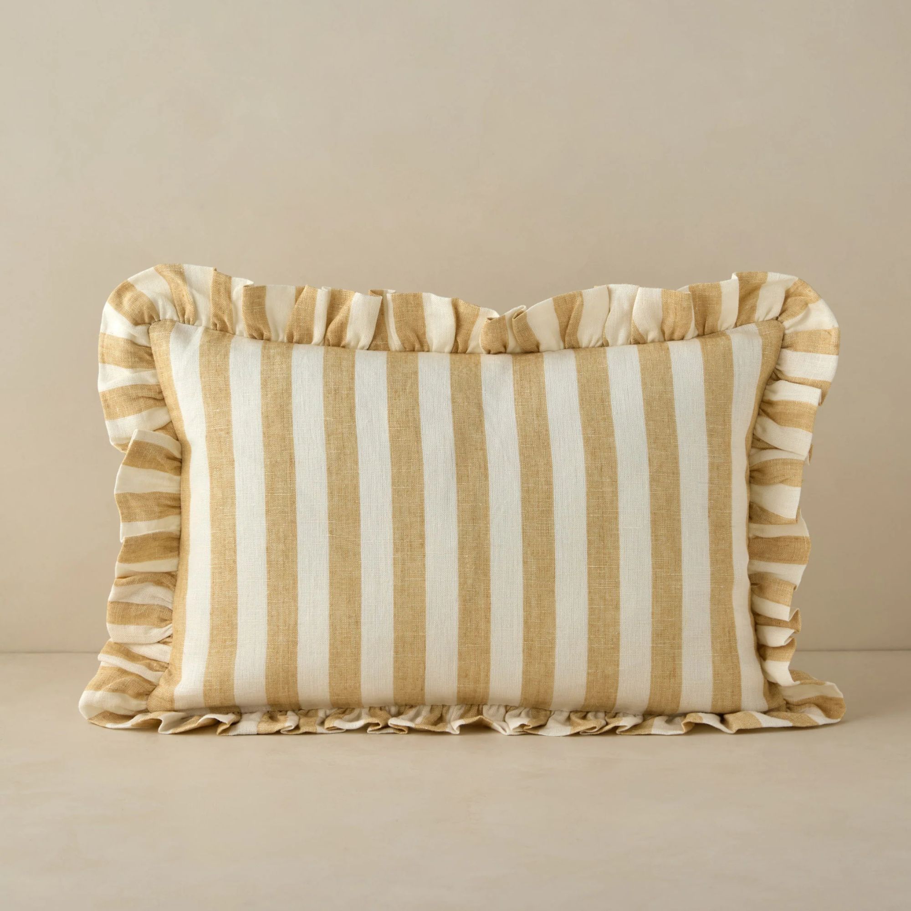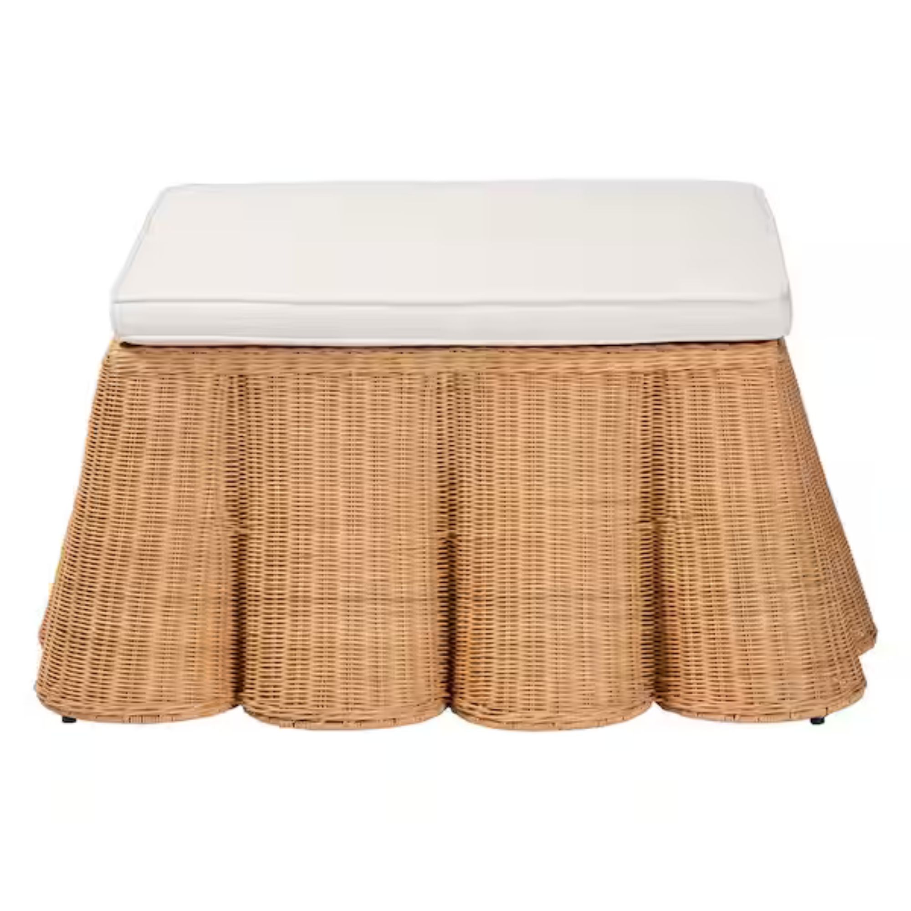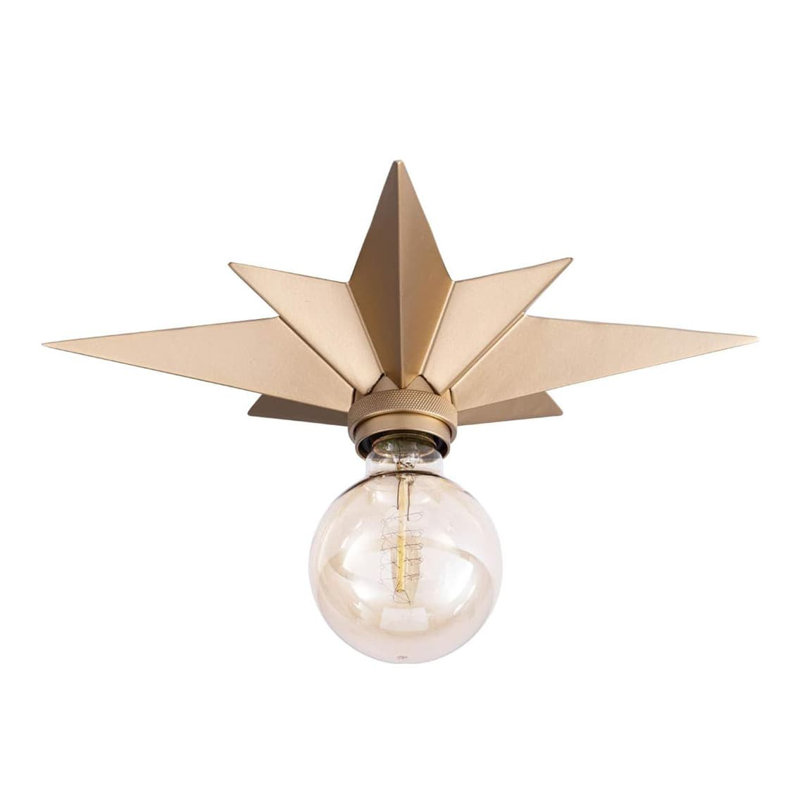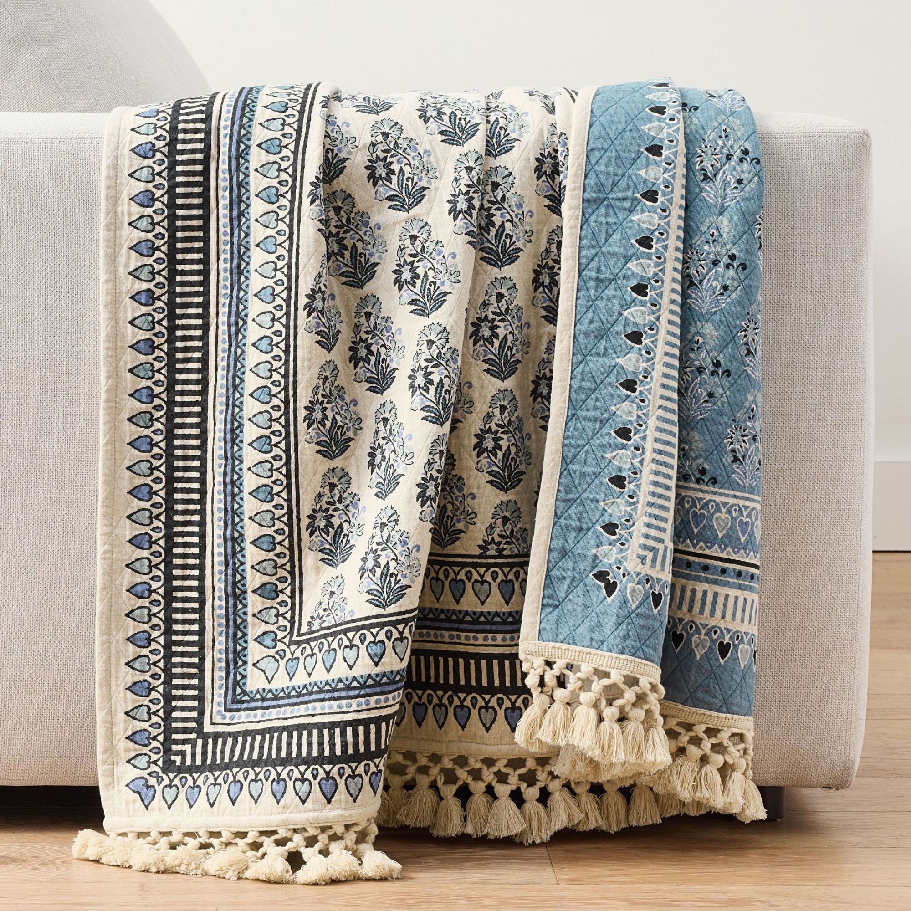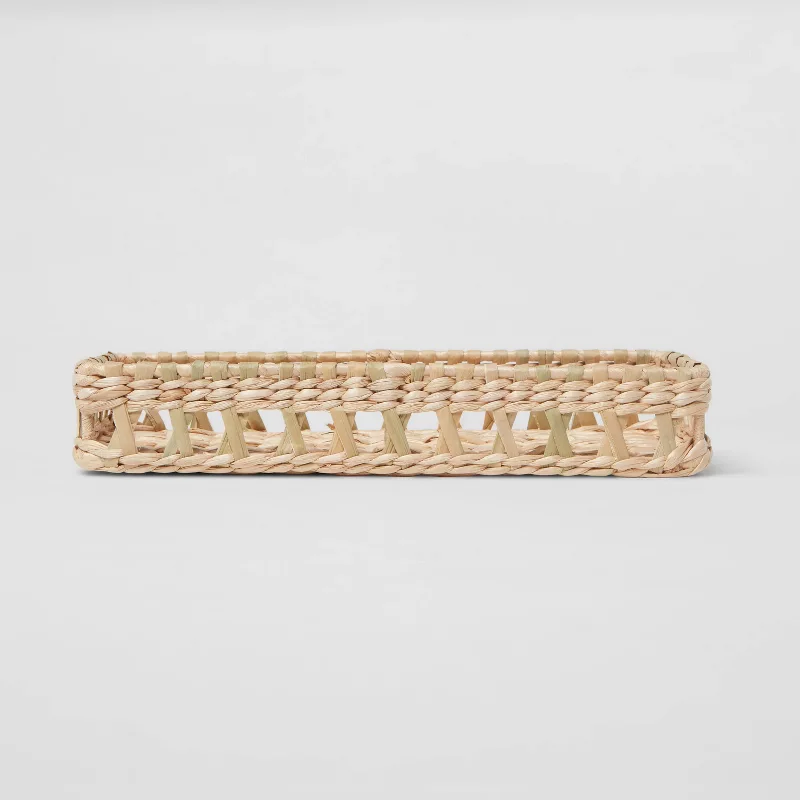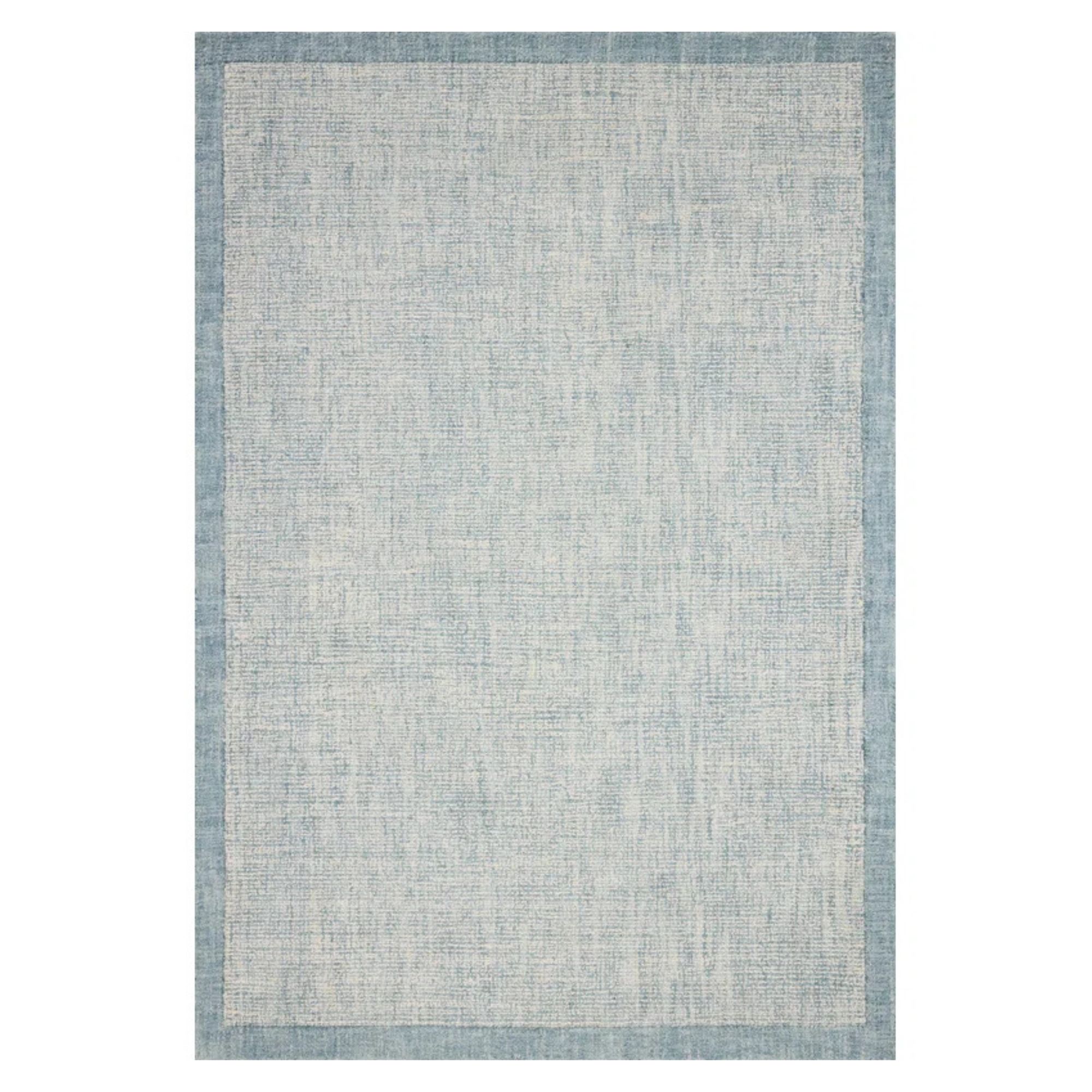'It’s a home that invites you to take your shoes off, curl up with a book, or open the windows to let in the salty air' – how a design duo took a dated house and turned it into a dreamy Swedish summer retreat
'It’s not just a renovation – it’s a restoration of feeling'

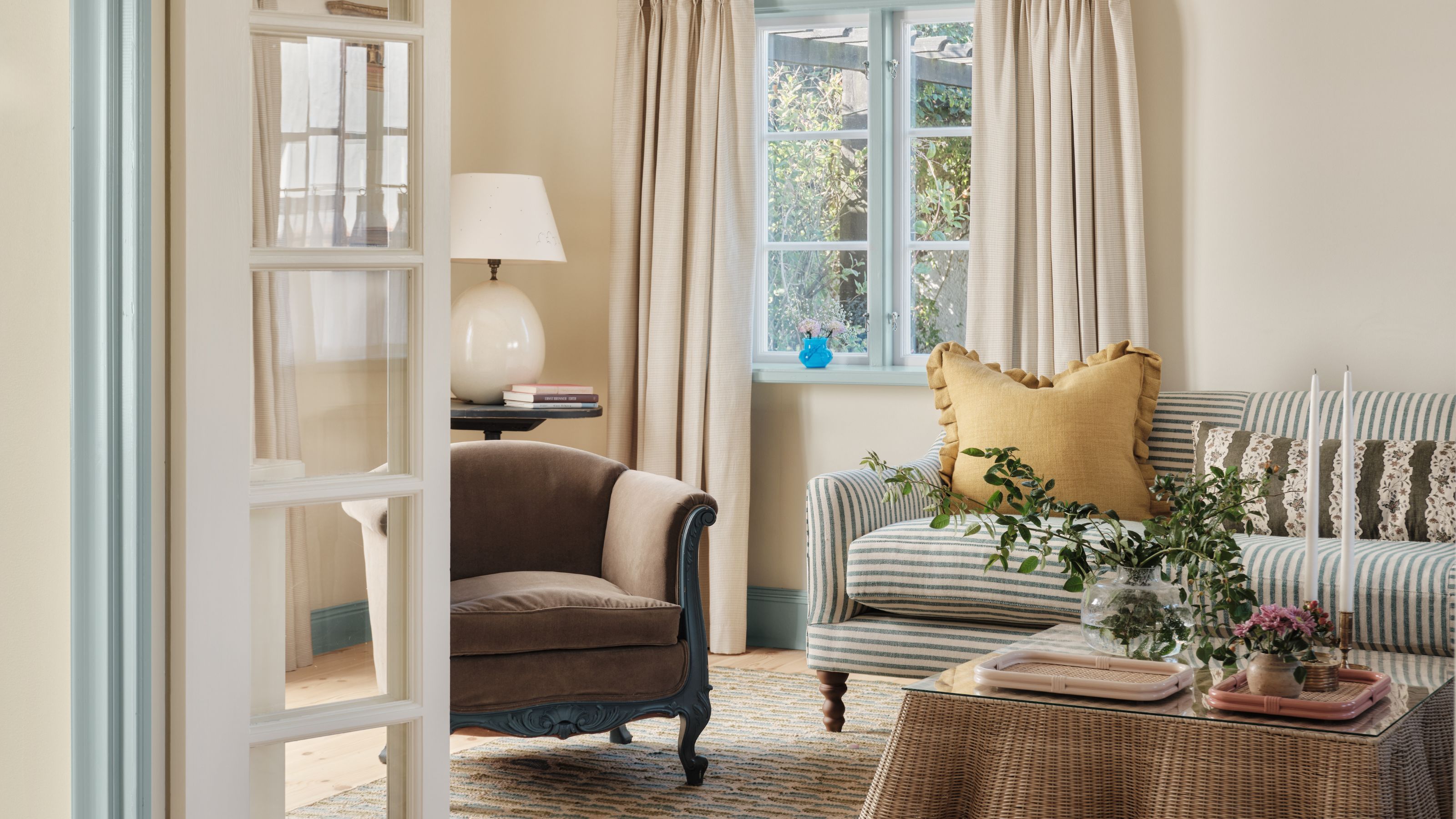
Design expertise in your inbox – from inspiring decorating ideas and beautiful celebrity homes to practical gardening advice and shopping round-ups.
You are now subscribed
Your newsletter sign-up was successful
Want to add more newsletters?

Twice a week
Homes&Gardens
The ultimate interior design resource from the world's leading experts - discover inspiring decorating ideas, color scheming know-how, garden inspiration and shopping expertise.

Once a week
In The Loop from Next In Design
Members of the Next in Design Circle will receive In the Loop, our weekly email filled with trade news, names to know and spotlight moments. Together we’re building a brighter design future.

Twice a week
Cucina
Whether you’re passionate about hosting exquisite dinners, experimenting with culinary trends, or perfecting your kitchen's design with timeless elegance and innovative functionality, this newsletter is here to inspire
The best homes strike a balance between being trendy and timeless. They feel of the time, but also you can't quite date the spaces because they don't lean too much into one look or one trend. And this renovation project gets the balance so right, creating a house that feels like it could have been designed a month ago, or 100 years ago.
The team behind this beautifully reimagined country house, located in Torekov, Sweden, is Studio Ramson, and they were tasked with bringing this balance back to this characterful, but dated property. Bring it into 2025, without losing any of its charm. The result is a home that plays with color and pattern, mixes old and new, yet feels cohesive and calming.
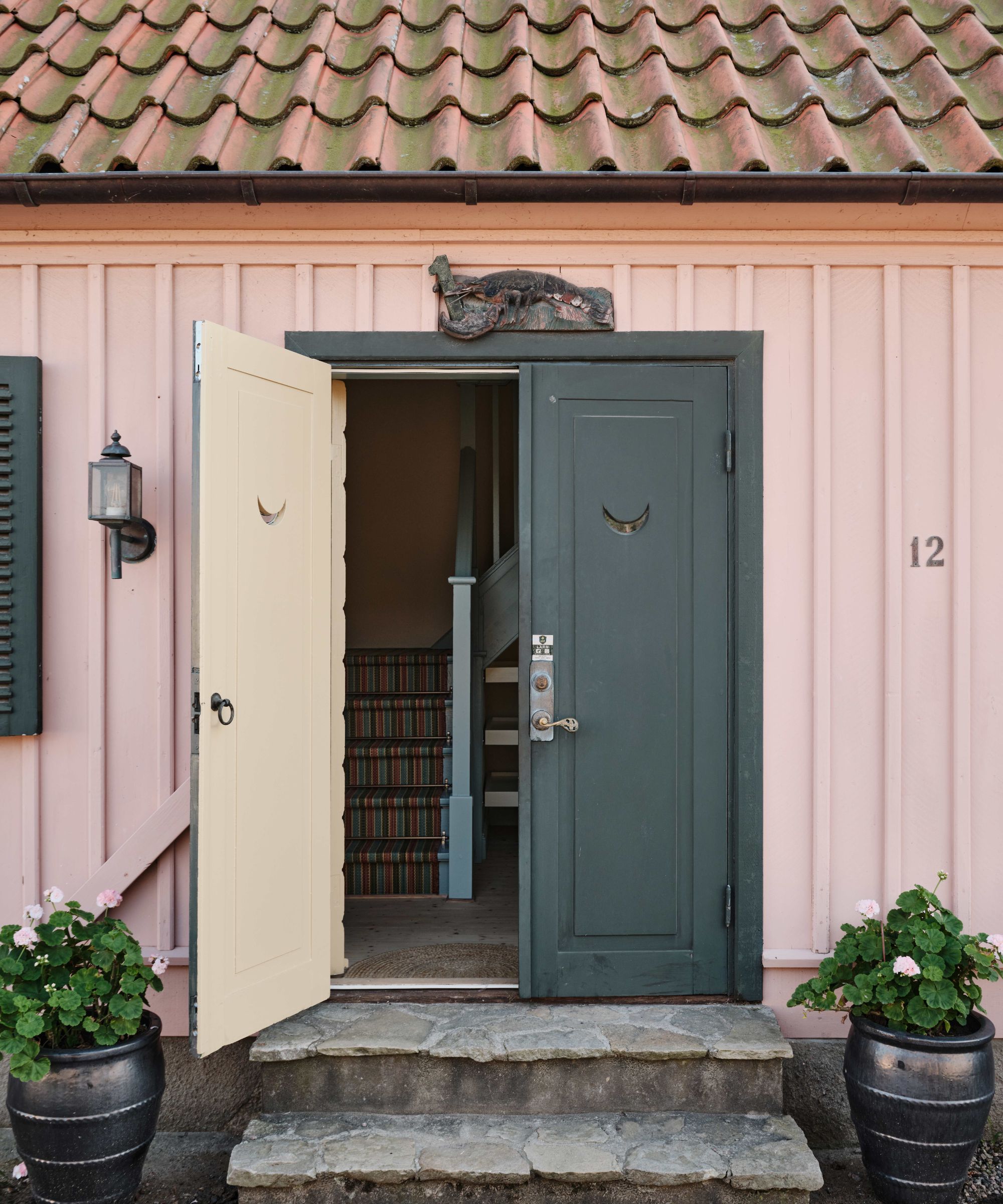
'The house is located in a tiny, old fishing village on the southwestern coast of Sweden – one of those places where time seems to slow down,' explains Ika Ramel and Sanna Nathanson, the studio's founders. 'Narrow cobbled streets, small boats bobbing in the harbor, weather-worn facades. This house sits right in the heart of it all, and it’s likely one of the oldest buildings in the village. There’s something truly magical about the setting – the light, the sea breeze, the sense of history.'
Homes & Gardens spoke with the duo to take a tour of the project and find out more about the design decisions behind these balanced, chic yet characterful, trendy yet timeless, bold yet liveable spaces.
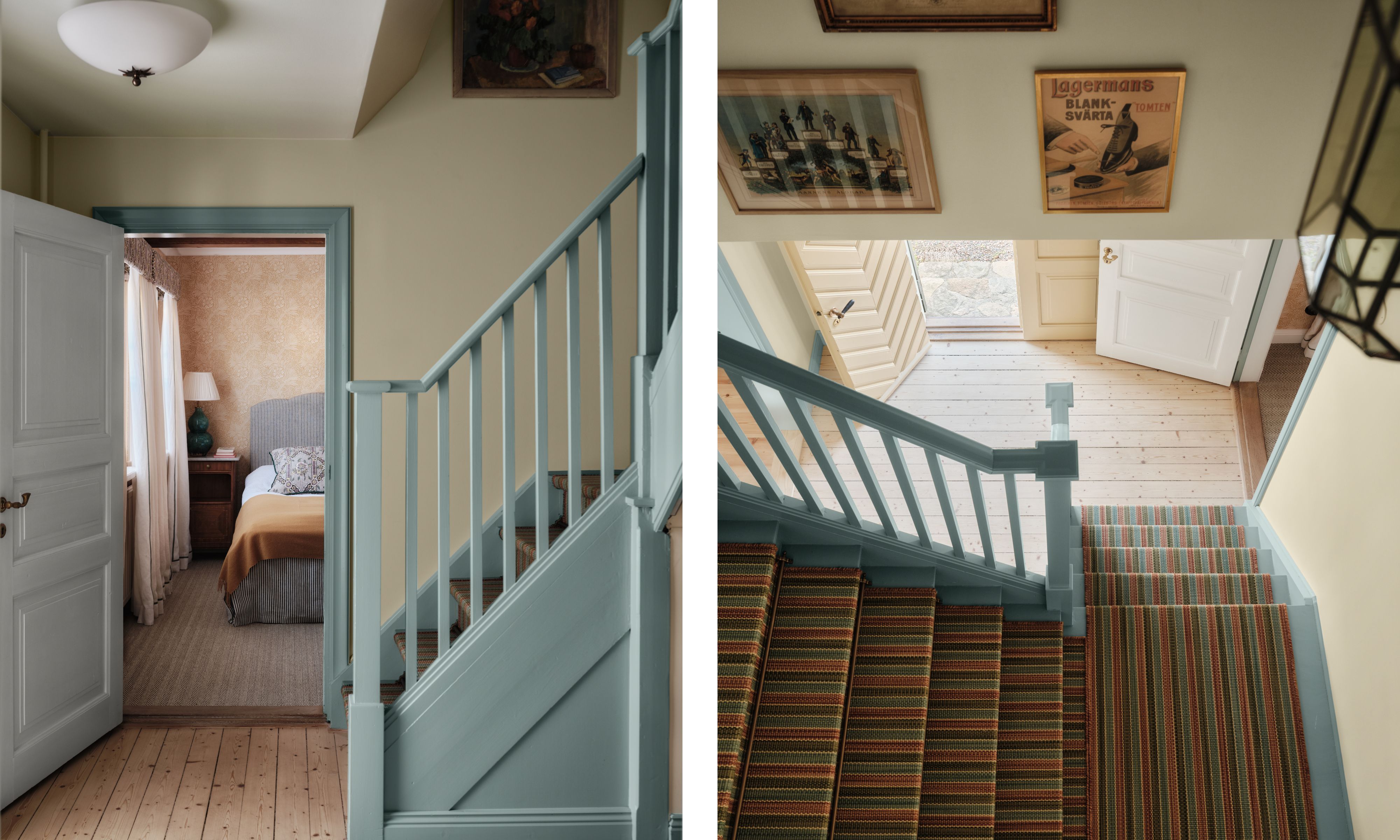
'Before we started on this project, the house had charm, no doubt – but it was a bit of a patchwork of different eras and styles. You could sense its potential, but it lacked cohesion. There were design decisions made over time that didn’t necessarily speak to each other. The overall feeling was somewhat disjointed – like the house hadn’t quite decided what it wanted to be yet. Our aim was to bring out its personality, rather than layer on another one.'
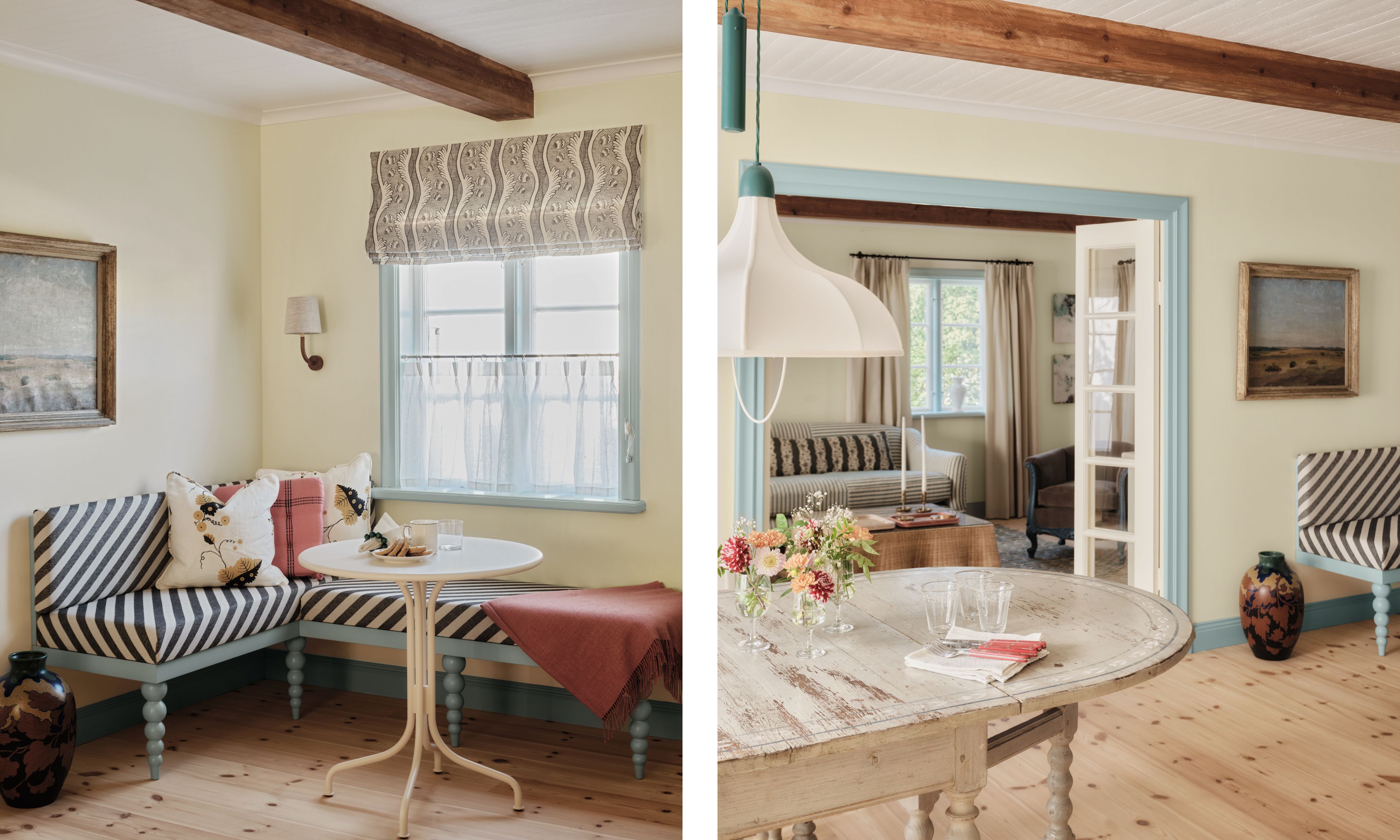
'The homeowner is someone with a genuine interest in interiors and a strong sense of personal style. From the beginning, he expressed a clear wish: to create a home that felt light and summery, but also warm and intimate – a place to enjoy long, lazy summer days as well as quiet winter evenings. That desire to strike a balance between brightness and coziness really shaped our decisions throughout the project, from the choice of colors and textures to how we approached the layout and use of space.'
'The overall style of the home is intimate, heartfelt, and beautifully unpretentious. There’s a sense of ease about it – nothing feels forced or overly styled. The space is small, but every corner is thoughtfully used. You get the feeling that everything in the house has been chosen or kept for a reason. It’s a home that invites you to take your shoes off, curl up with a book, or open the windows to let in the salty air.'
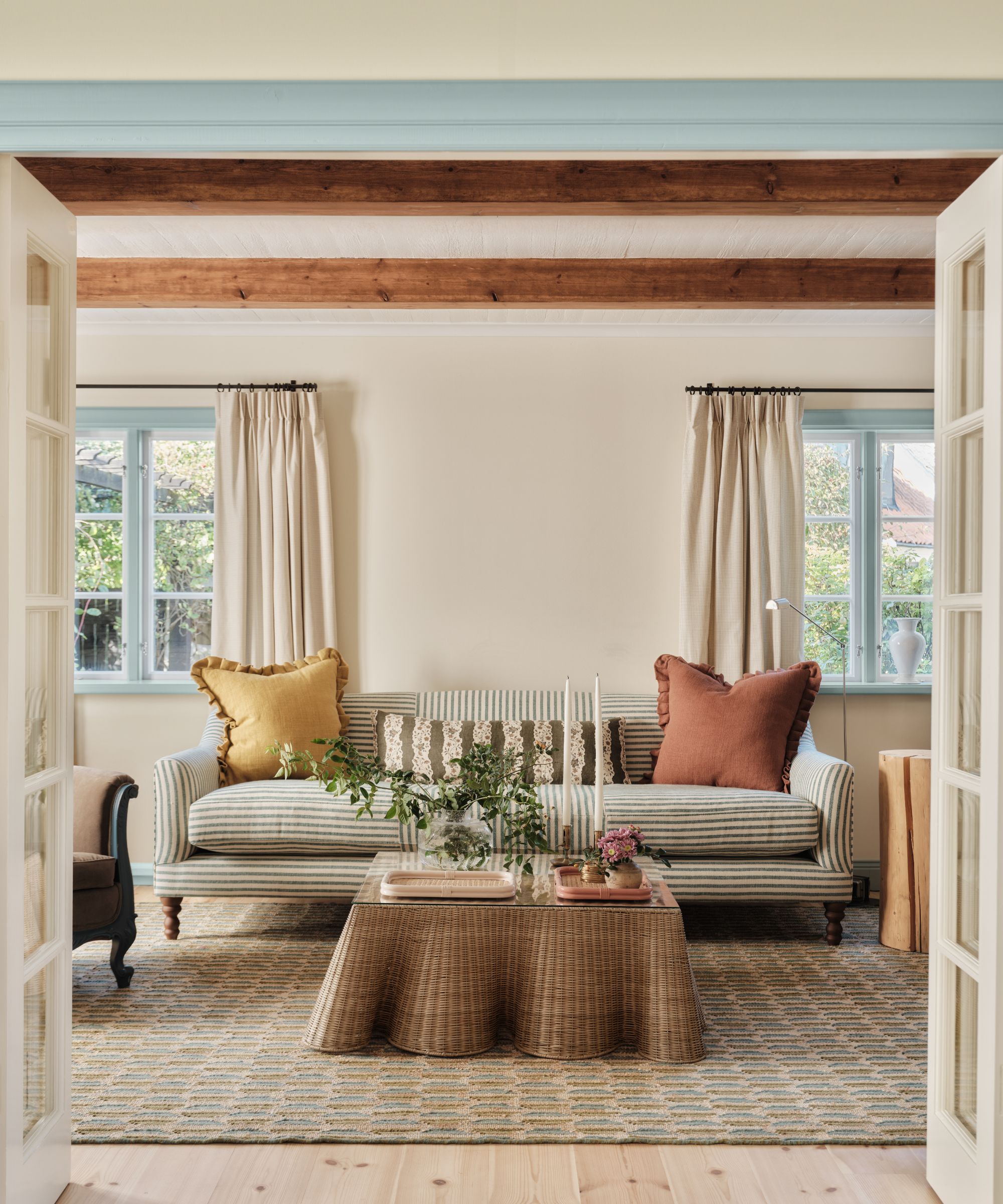
'We always start any renovation by listening to the house – what’s worth preserving, what’s quietly asking for change. In this case, we replaced a more recent flooring with traditional wooden planks that felt more authentic to the building’s age and setting. One major change we knew we had to make was adding a bathroom upstairs, which required careful planning since space was extremely limited. But with some clever design solutions, we managed to fit it in without compromising the character or flow of the home.'
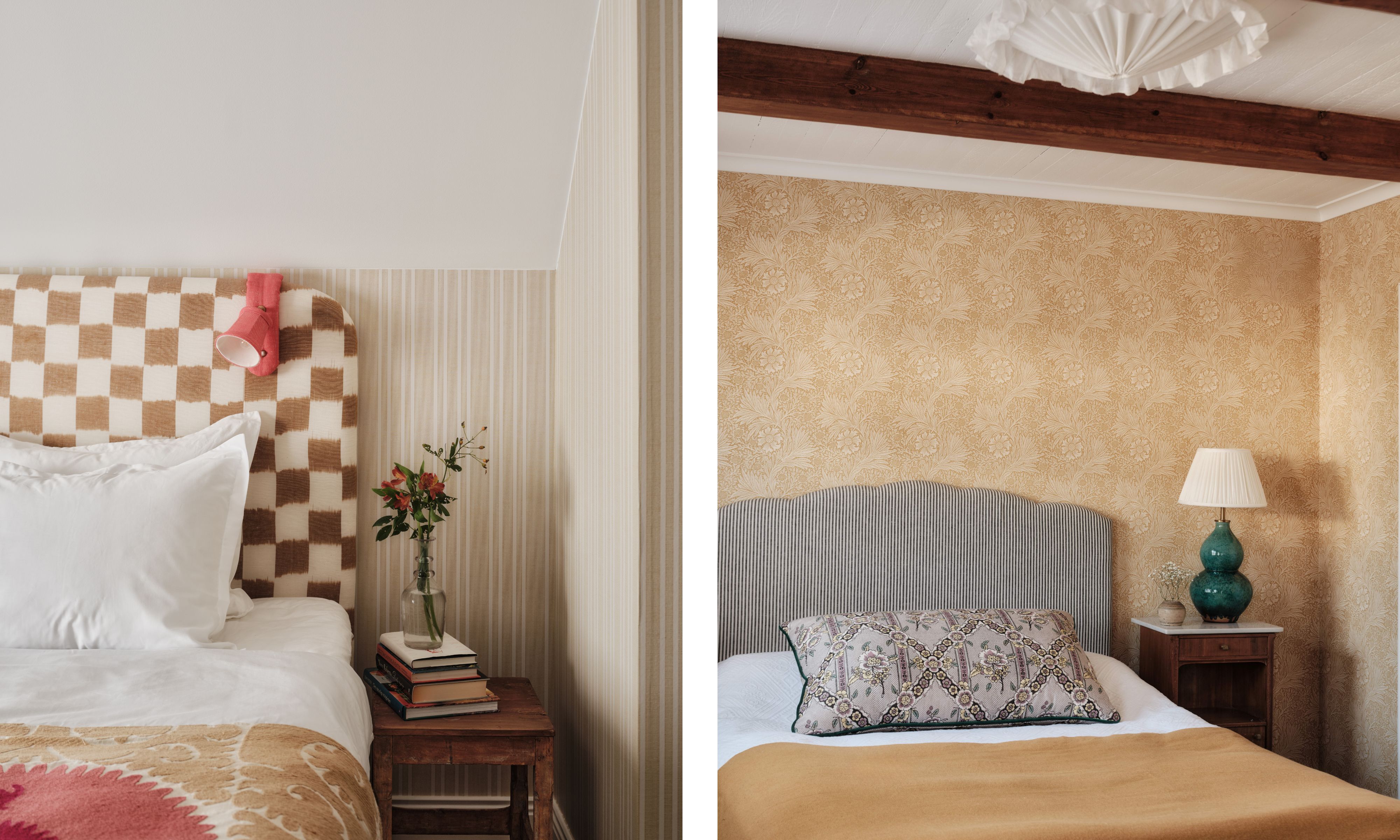
'We wanted the color schemes to be something more nuanced than plain white – something soft but with personality. The palette needed to feel light and fresh in summer, yet warm and embracing in winter. We think that finding the right tone is always more about feeling than formula.'
'We worked with the Swedish paint brand Alcro. The yellow shade, “Champinjon”, is mellow and grounded, like soft sunlight. The blue, “Fjärilslarv”, is light and slightly whimsical – just enough to lift a room without taking over. Together, they create a quiet, balanced mood that fits the house’s coastal character.'
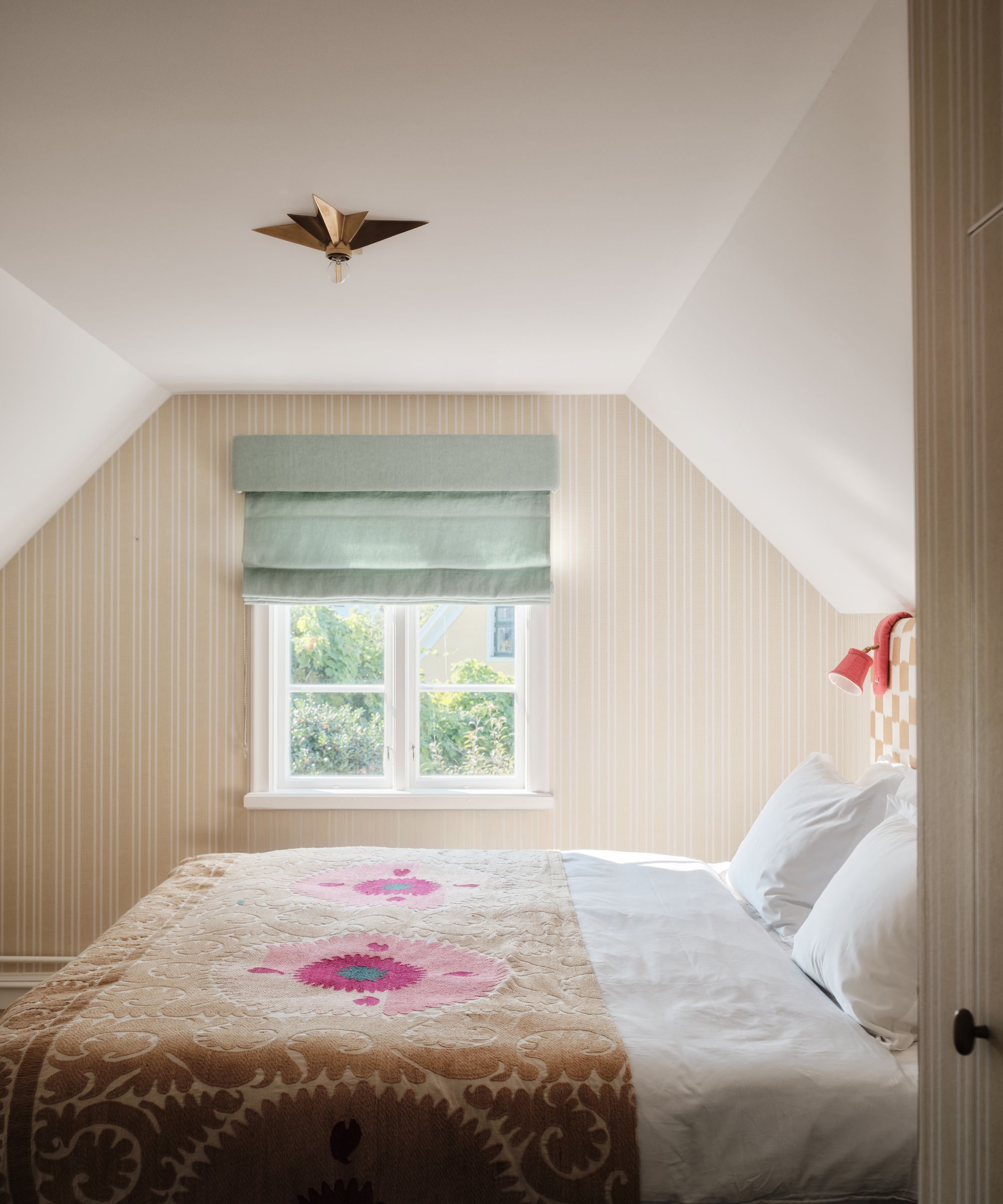
'And as long as the color palette holds together, the patterns can be more free. It’s about trusting your eye, not following a formula. Don’t be afraid to mix prints. Patterns are like people – they don’t all need to match, but they do need to get along. We often work by instinct: start with one anchor piece – a curtain, a rug, a cushion – and let the other elements grow from that.'
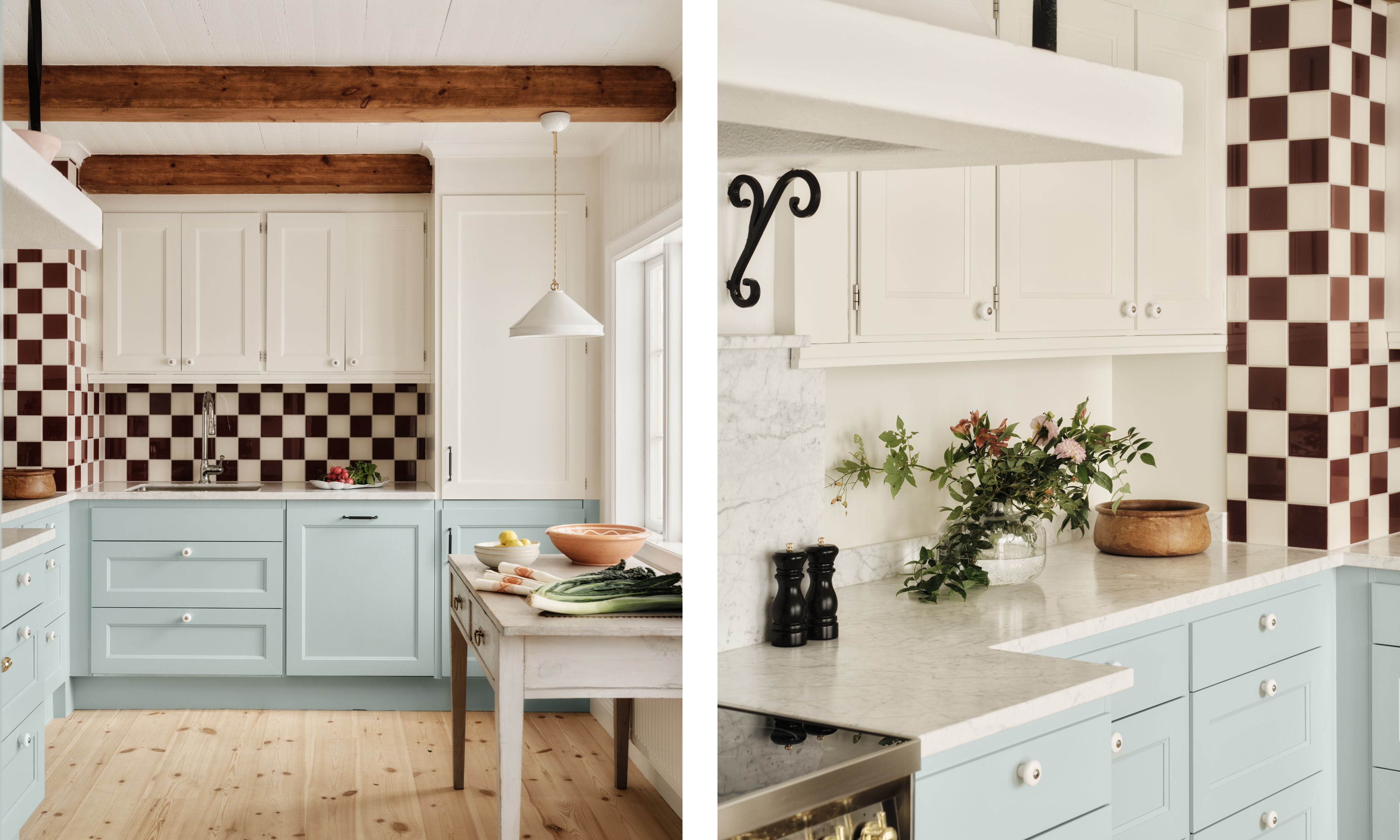
'The kitchen is mostly original – we actually kept the main structure intact. Instead of starting from scratch, we gave it new life with a fresh coat of light blue paint, new stone countertops, updated tiles, and a new stove. The idea was never to erase the past, but to quietly refresh it. It’s one of those rooms where old and new blend seamlessly, and it still holds the soul of what was there before.'
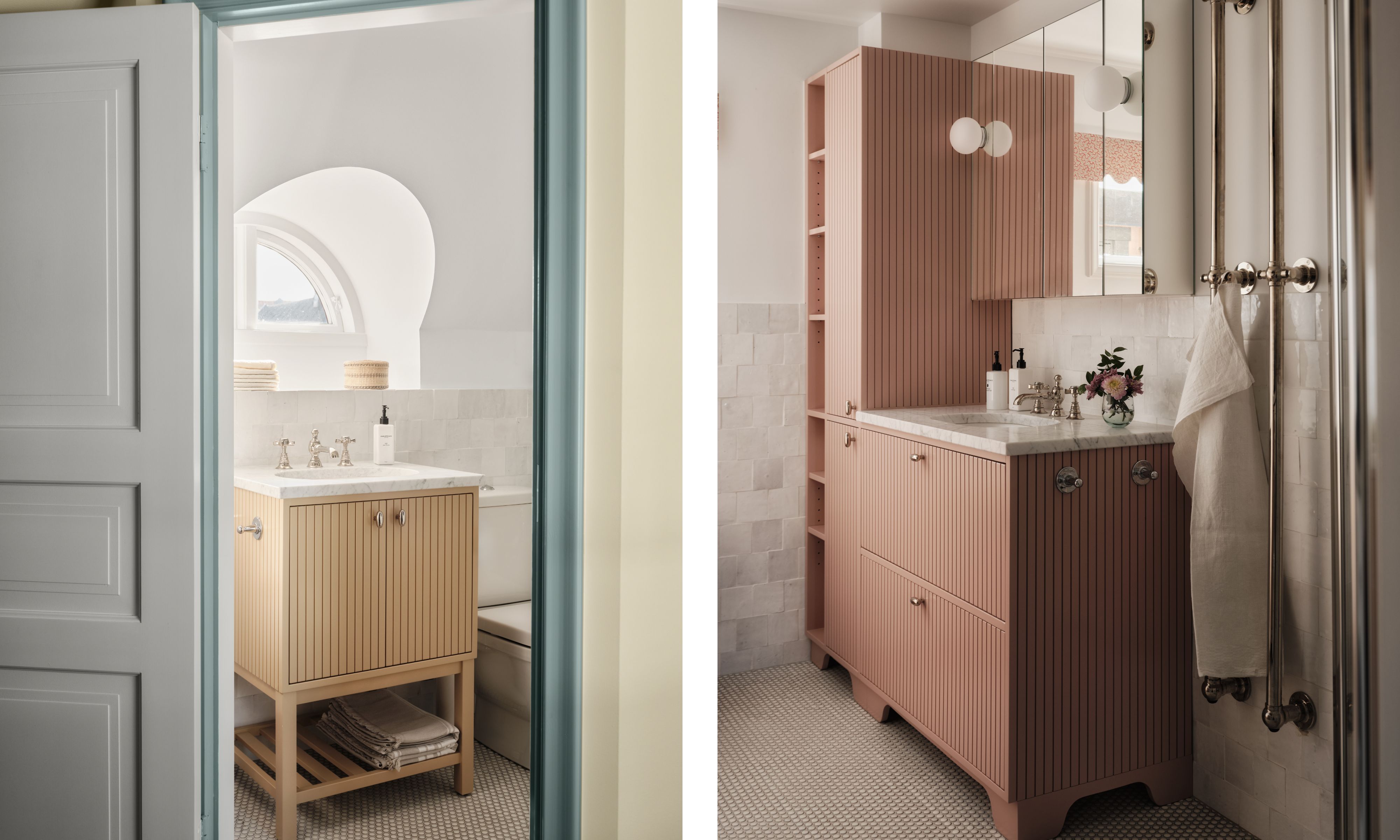
'We believe a home should never feel like a showroom, so for us, sourcing is such an important part of our process. Many of the pieces used in this home are antiques or flea market finds, carefully selected for their character and patina.'
'We also had a few things custom made, and always try to incorporate the client’s own pieces when possible – sometimes they just need a little love, a new fabric, or a fresh perspective. That mix is what makes a space feel personal and alive.'
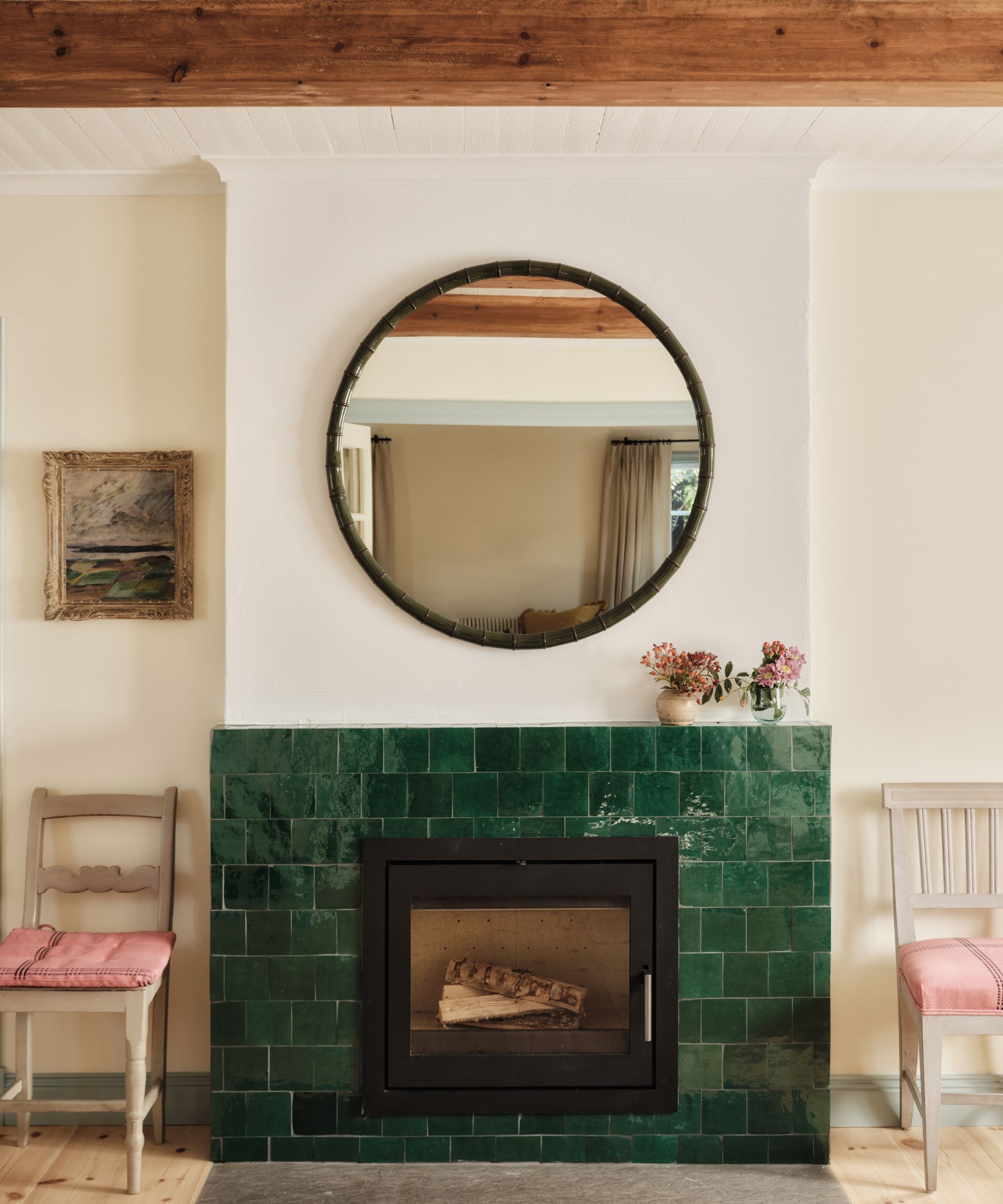
'This project was truly a labor of love. The house may be small, but it holds so much heart. Every detail – from the curve of a chair leg to the grain of a kitchen cabinet – tells a quiet story. We always strive to create homes that feel lived-in from the moment you walk in, and this one really does. It’s not just a renovation – it’s a restoration of feeling.'
Shop the look
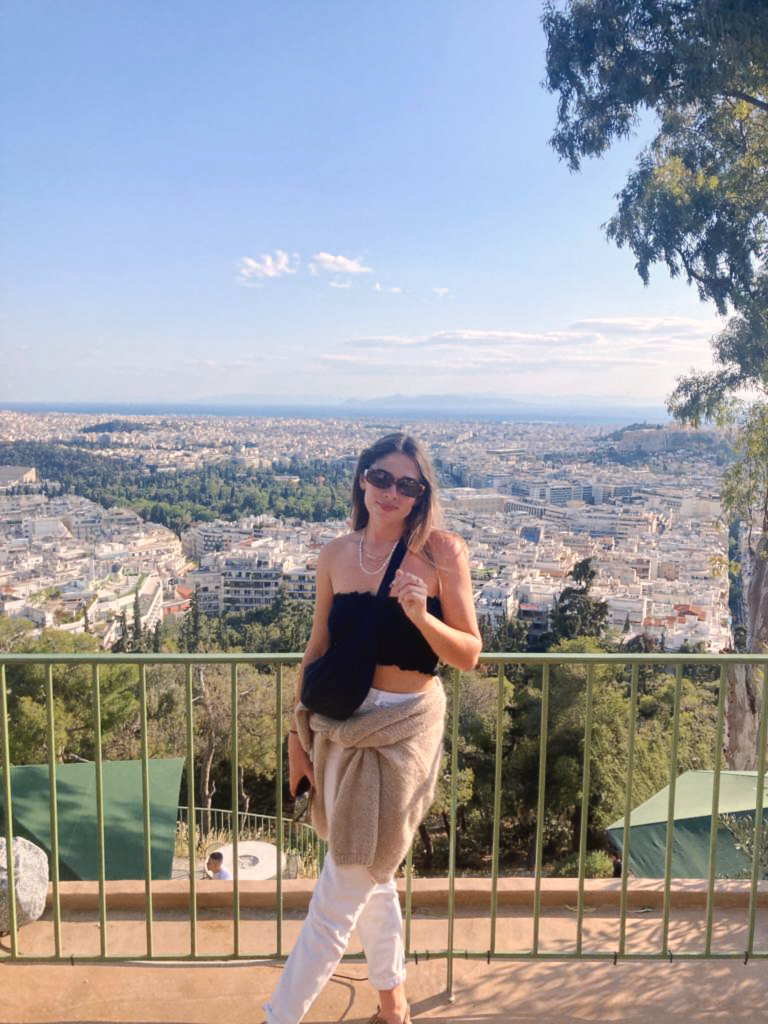
I am the Head of Interiors at Homes & Gardens. I started off in the world of journalism in fashion and luxury travel and then landed my first interiors role at Real Homes and have been in the world of interior design ever since. Prior to my role at H&G I was the digital editor at Livingetc, from which I took a sabbatical to travel in my self-converted van (not as glamorous as decorating a home, but very satisfying). A year later, and with lots of technical DIY lessons learned I am back to writing and editing, sometimes even from the comfort of my home on wheels.
