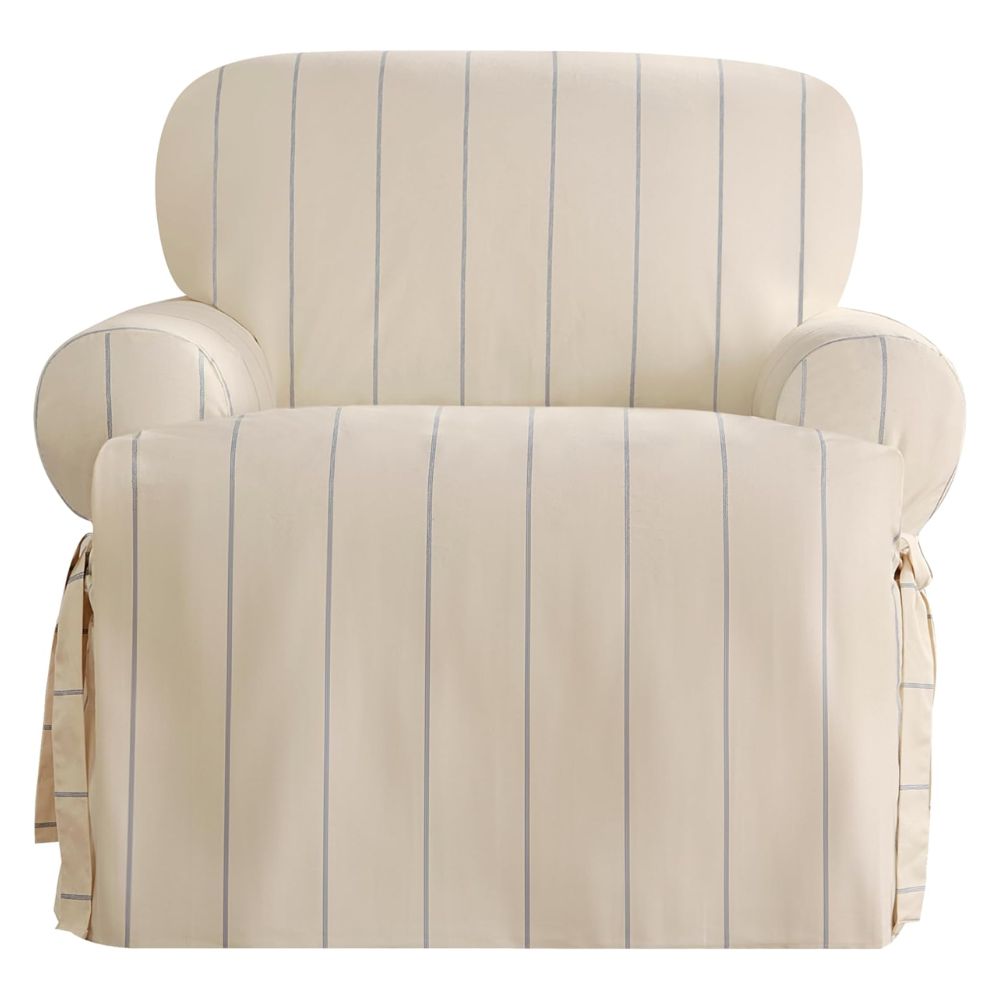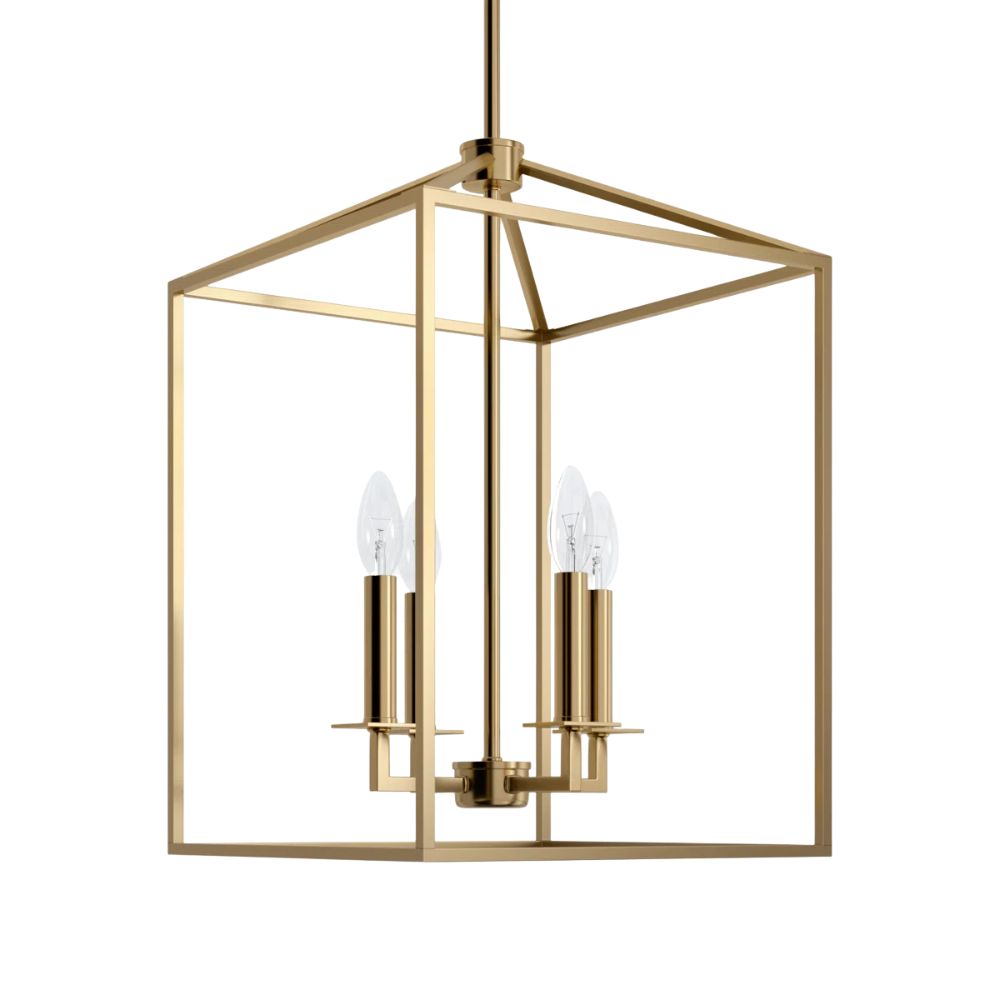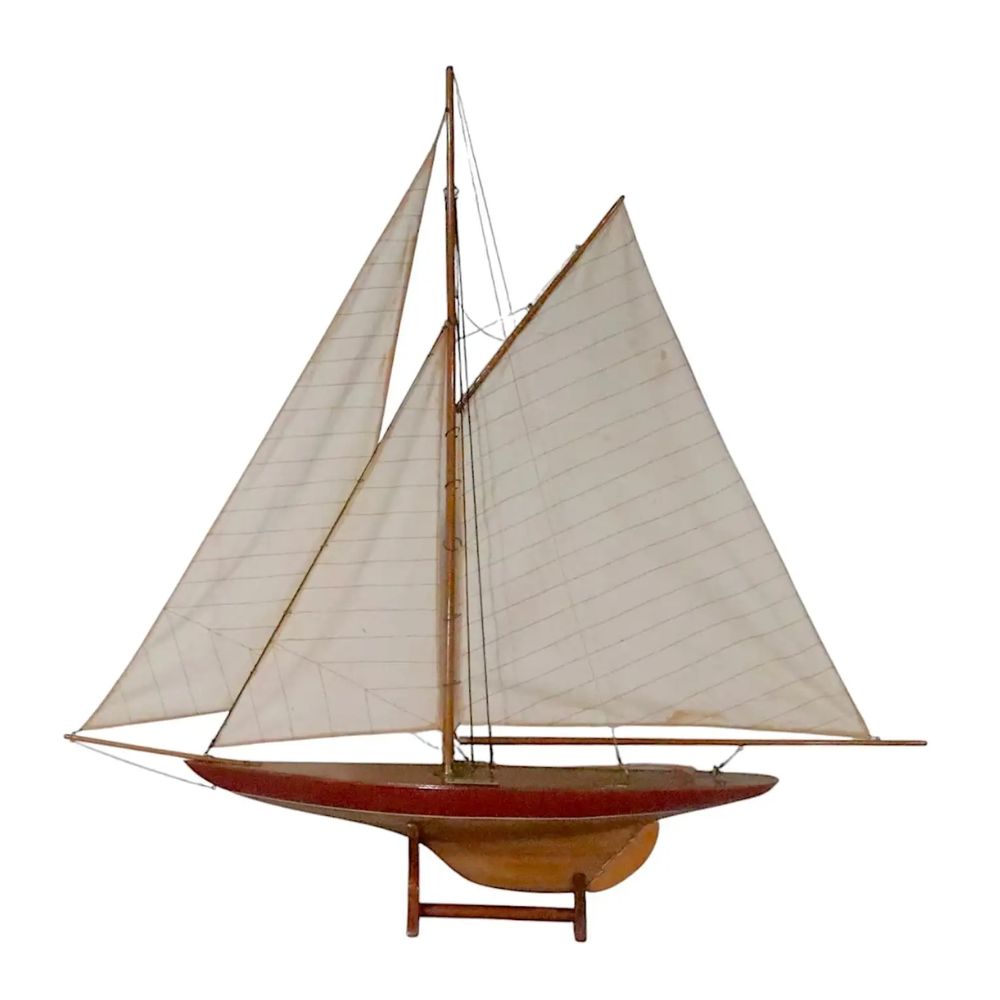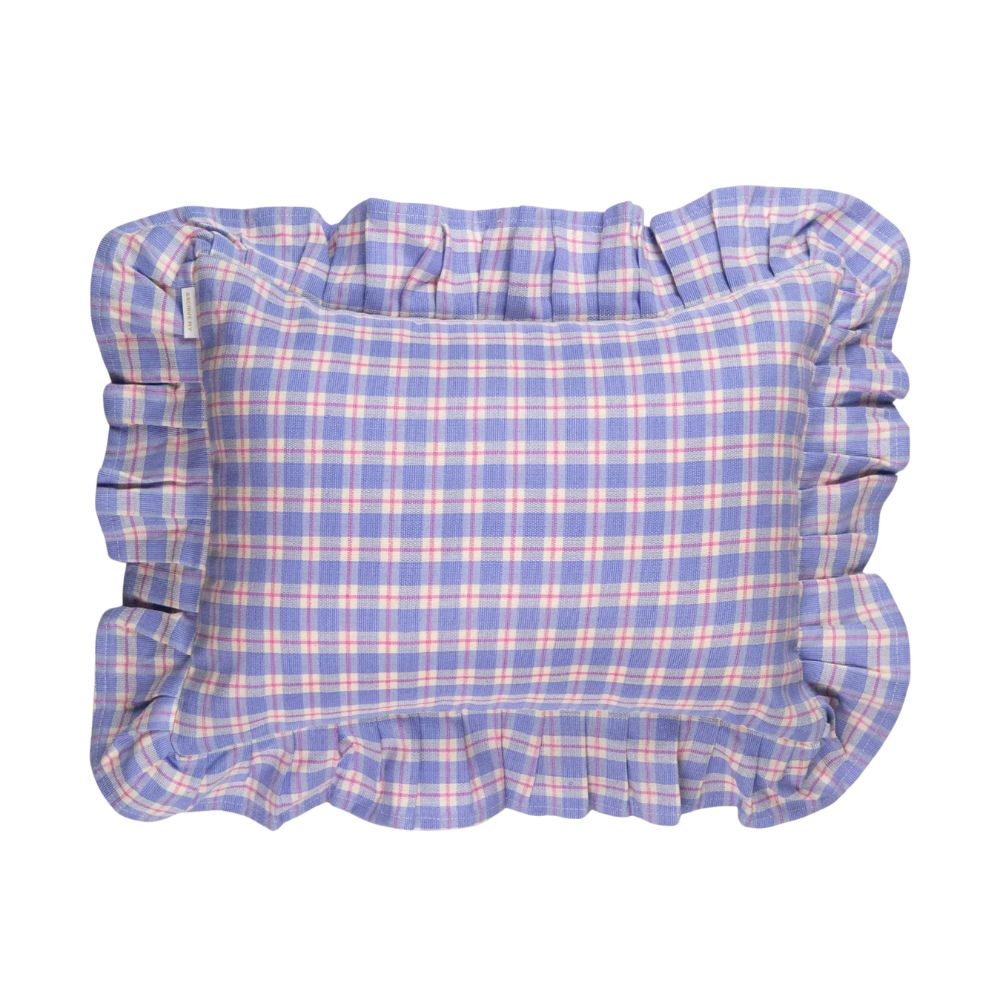This century-old lakeside home was reimagined to create a connection to the view at every turn – and the moody meets Scandi style echoes it perfectly
Oho Interiors remodels a young family’s Lake Minnetonka home using color, layout, and her signature style to connect every room to the water

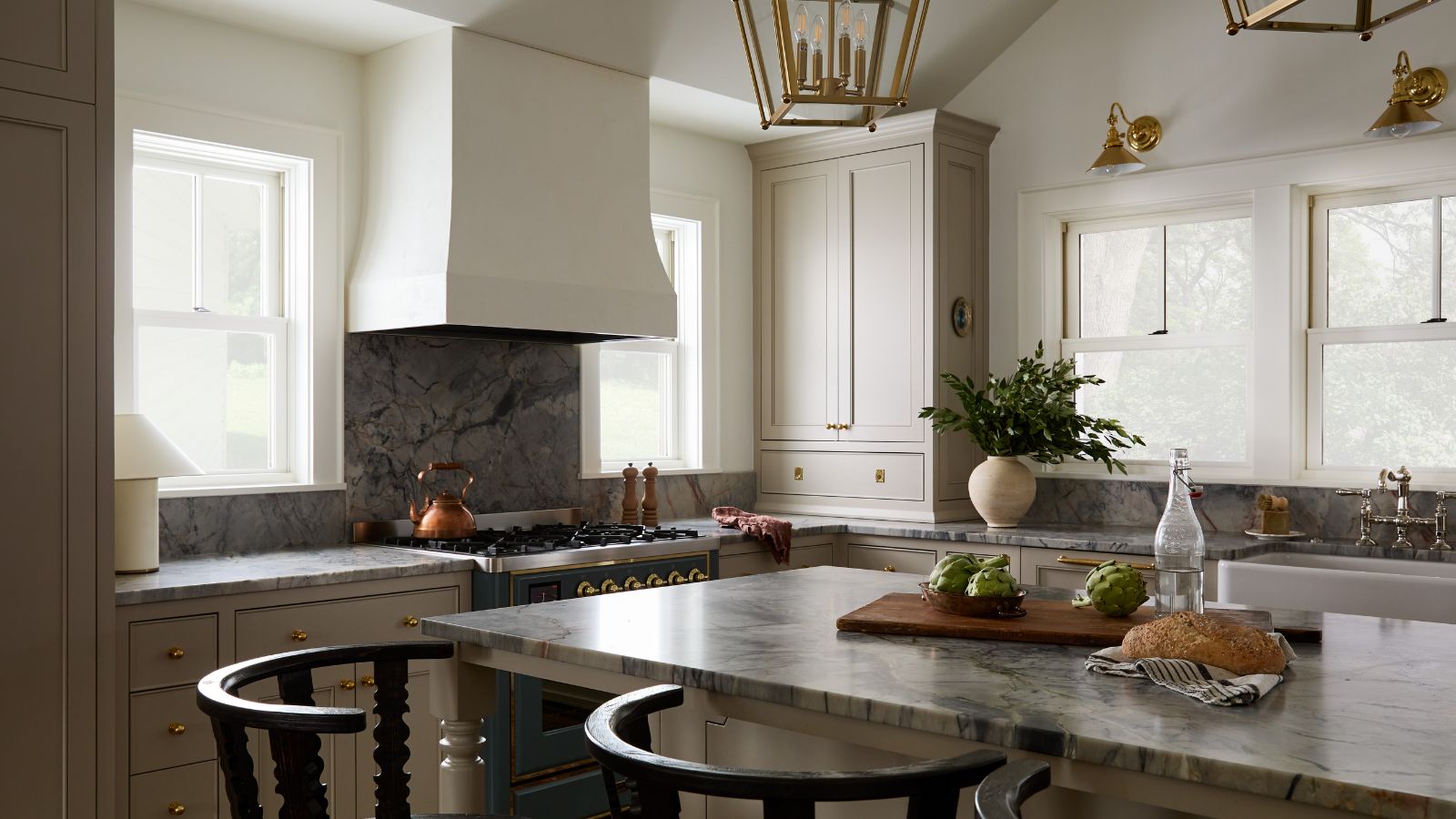
Design expertise in your inbox – from inspiring decorating ideas and beautiful celebrity homes to practical gardening advice and shopping round-ups.
You are now subscribed
Your newsletter sign-up was successful
Want to add more newsletters?

Twice a week
Homes&Gardens
The ultimate interior design resource from the world's leading experts - discover inspiring decorating ideas, color scheming know-how, garden inspiration and shopping expertise.

Once a week
In The Loop from Next In Design
Members of the Next in Design Circle will receive In the Loop, our weekly email filled with trade news, names to know and spotlight moments. Together we’re building a brighter design future.

Twice a week
Cucina
Whether you’re passionate about hosting exquisite dinners, experimenting with culinary trends, or perfecting your kitchen's design with timeless elegance and innovative functionality, this newsletter is here to inspire
When a 100-year-old Minneapolis home just one block from Lake Minnetonka landed in the hands of Oho Interiors, its most valuable asset – the view – was barely visible from the everyday living spaces.
The ensuing redesign (the swansong at the end of a long list of renovation projects this property has seen) focused on bringing this family home back to its lake house roots. Drawing directly from the nearby water, the interiors are serene yet deeply grounding, with unexpected design moments that wow.
Think star-studded pantry doors, a curvy niche designed for coloring, and blue-veined marble that brings whimsy to a timeless kitchen. Tasked with reinstating the character lost throughout the years, this moody Scandinavian design has small, family-fuelled surprises that help to create a truly special home.
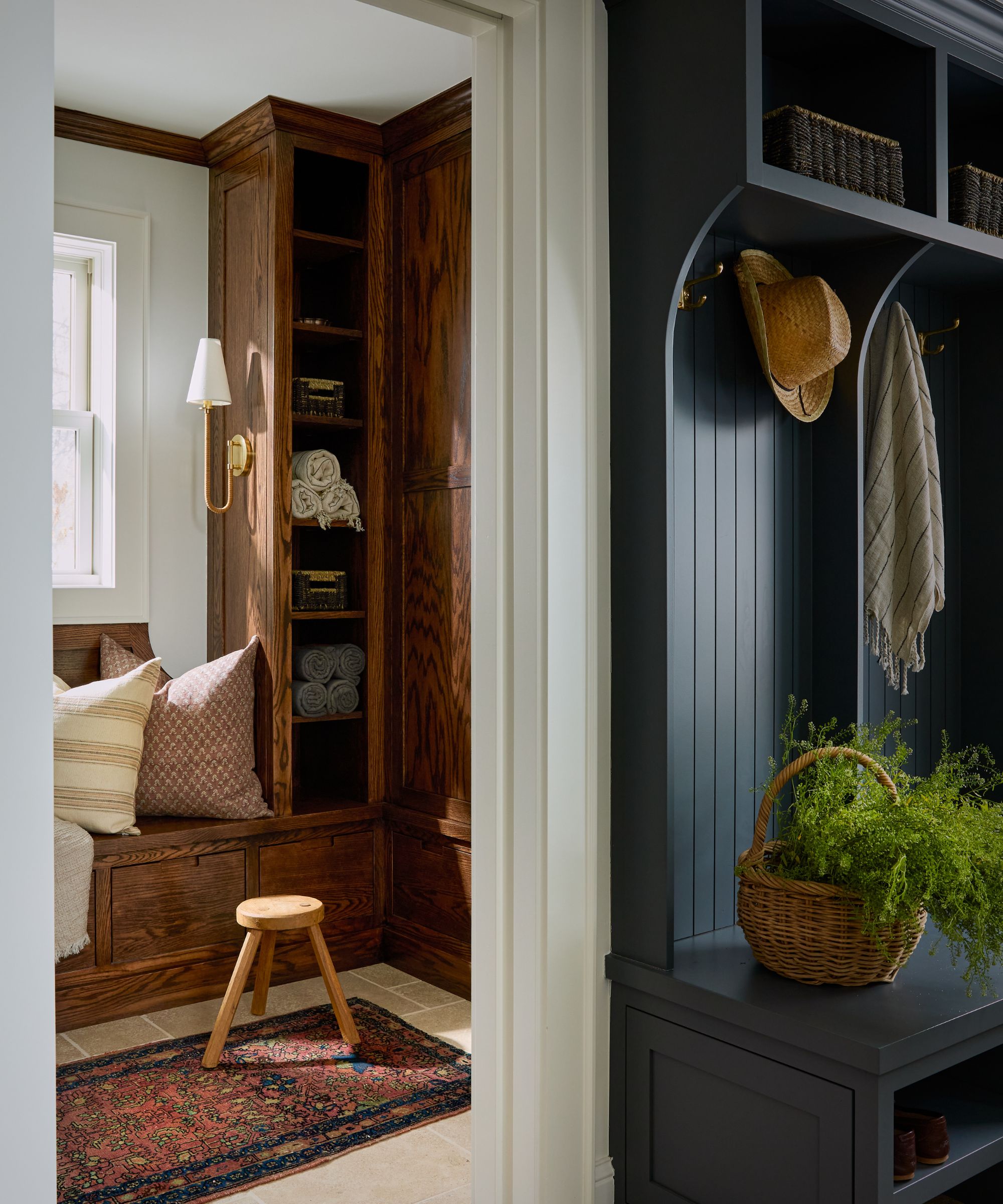
The new owners, a young family with two daughters ages six and one, sought a forever home that felt connected to the water, both in terms of sightline and spirit.
Previously living next door, they’d long wished for better views of the water. 'When this house became available, they jumped at the chance to create a home with better views of the lake and Excelsior Bay,' says Melissa Oholendt, founder of Oho Interiors. That vision became the guiding force of the entire remodel.
'The lake was the reason they bought the house, so our job was to make sure they could enjoy it from as many rooms as possible,' Melissa adds.
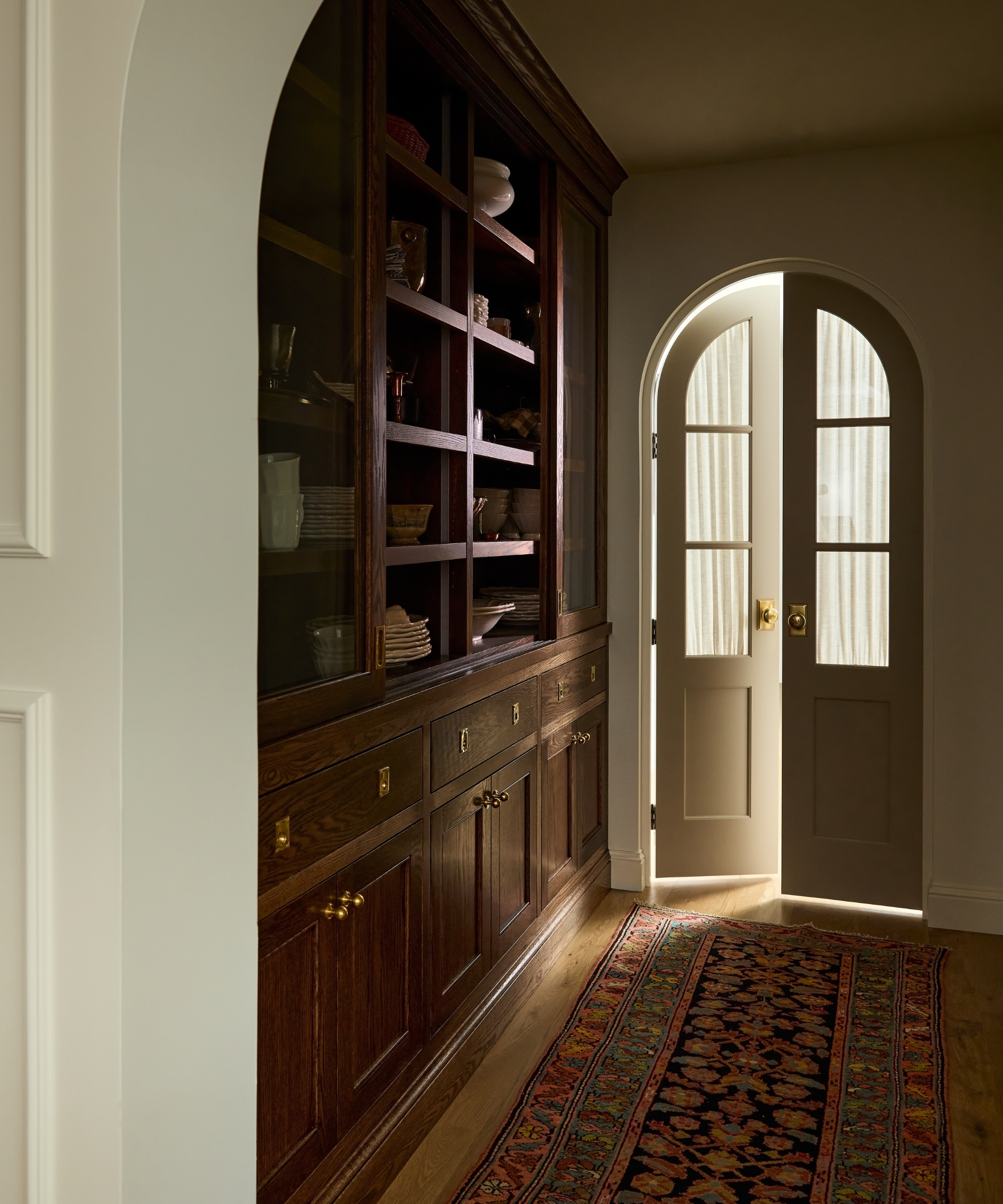
This 100-year-old home had been the victim of many remodels in its time and was lacking cohesion, so from the beginning, the homeowners and Oho Interiors aligned on a single mission: the house should feel rooted in its lakeside setting without relying on literal coastal decor.
Design expertise in your inbox – from inspiring decorating ideas and beautiful celebrity homes to practical gardening advice and shopping round-ups.
'The homeowners hoped for a cozy space with moody colors and clean lines inspired by Scandinavian design traditions but reinterpreted for a Midwestern sensibility,' she explains of the vision.
The resulting scheme leans on a quiet, refined palette of earthy neutrals, stormy blues, and inky charcoals, layered with warm woods and tactile finishes. Natural light was harnessed wherever possible, deepening that connection to the outdoors and providing light and airy spaces to balance that rich color palette.
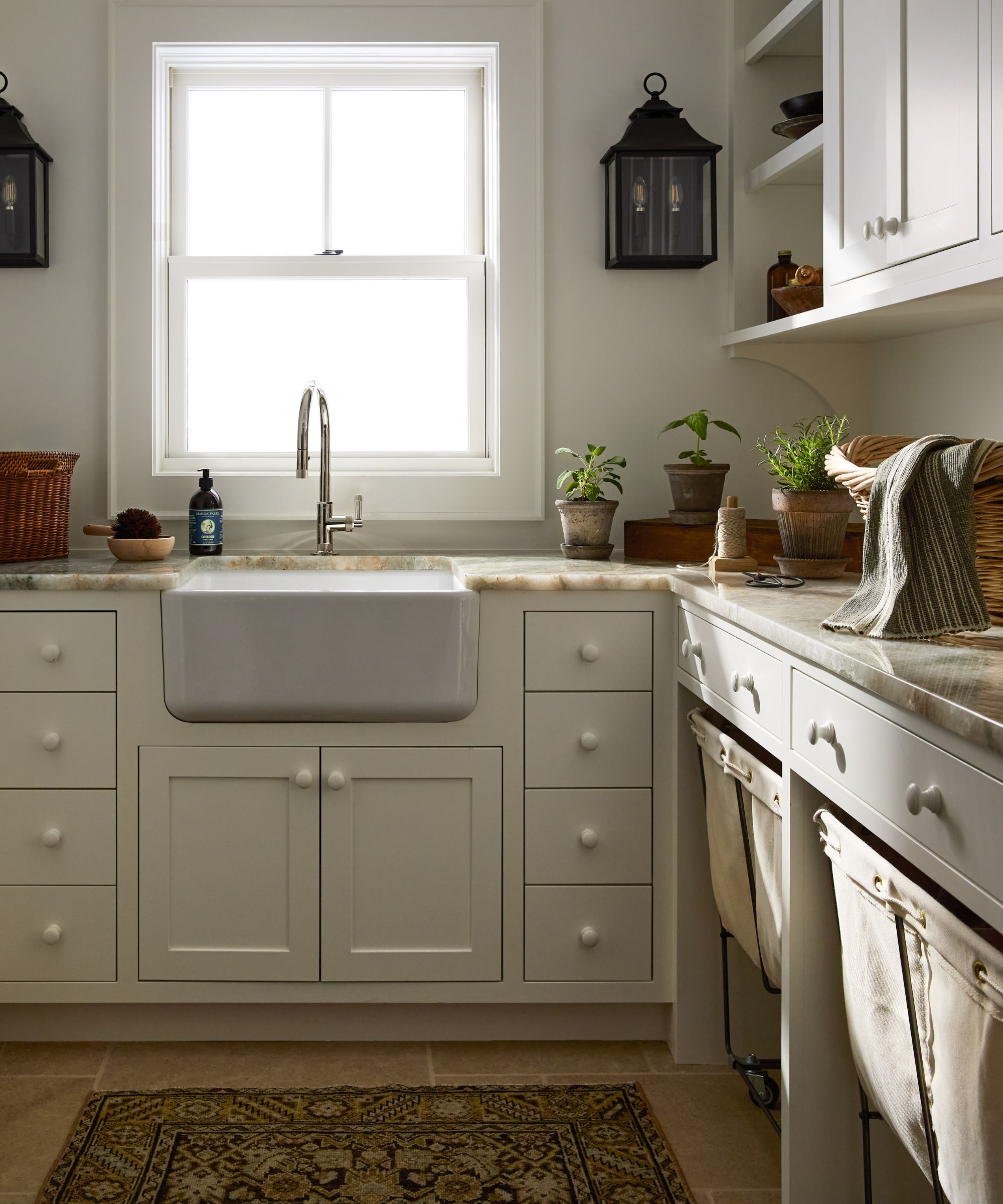
By switching outdated layouts, enlarging windows, and widening openings between rooms, the design team transformed fleeting glimpses of the lake into a constant backdrop for each space.
‘Reorienting the layout and window placements to maximize lake visibility was a top priority throughout the design process,’ Melissa explains. 'We evaluated each room’s sightlines and made strategic choices – rearranging windows and even shifting entire functions of rooms – to create more opportunities to see the lake from daily living spaces.'
The result is a not-quite-nautical retreat that honors the home's charming location while also helping them to embrace modern family life.
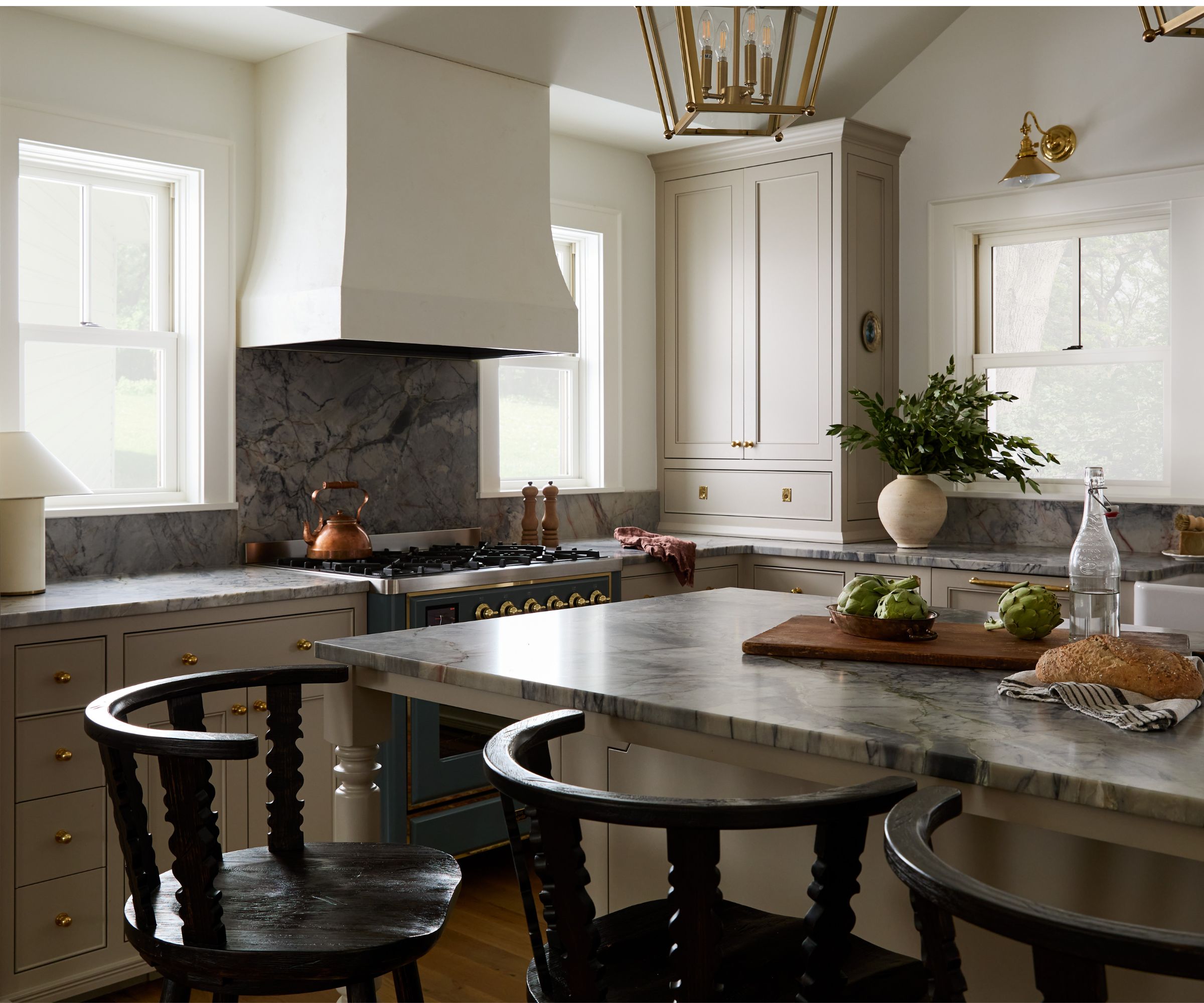
The previously isolated kitchen remodel was one of the biggest structural transformations.
'Originally it was a closed-off, disconnected room with no real connection to the view,' Melissa explains. 'As trust grew with the clients, we were able to expand the scope to include the kitchen in the renovation.'
'That allowed us to open it up, rotate the island, and enlarge the windows – all of which brought more natural light in and framed the lake beautifully from the heart of the home.'
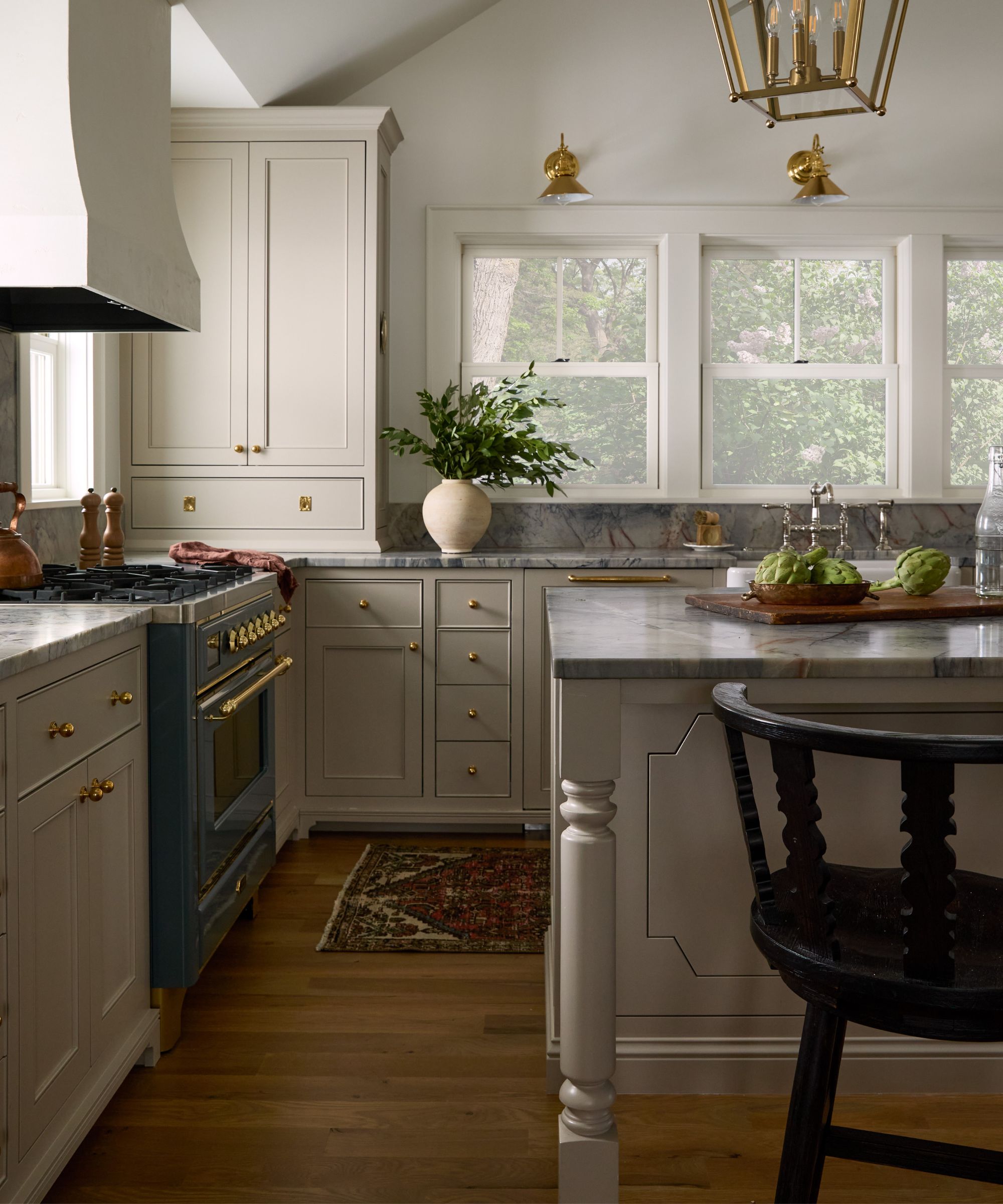
Taking a fresh approach to timeless design, Melissa wanted to give the kitchen cabinet ideas a “little extra oomph”.
While classic shaker fronts appear elsewhere in the home, the kitchen, which is enameled in Benjamin Moore's Stone Hearth, has been given custom beaded kitchen cabinet detailing on the doors to elevate the classic profile.
The same bead was then carried onto the slab-front drawers and accessorized with traditional brass hardware, giving a subtle sense of craftsmanship that feels both classic and current. The kitchen island's generous proportions invite gatherings, while the overhang is framed by vintage-style counter stools that provide a soft contrast to the earthy colors around and offer ample seating for casual dining.
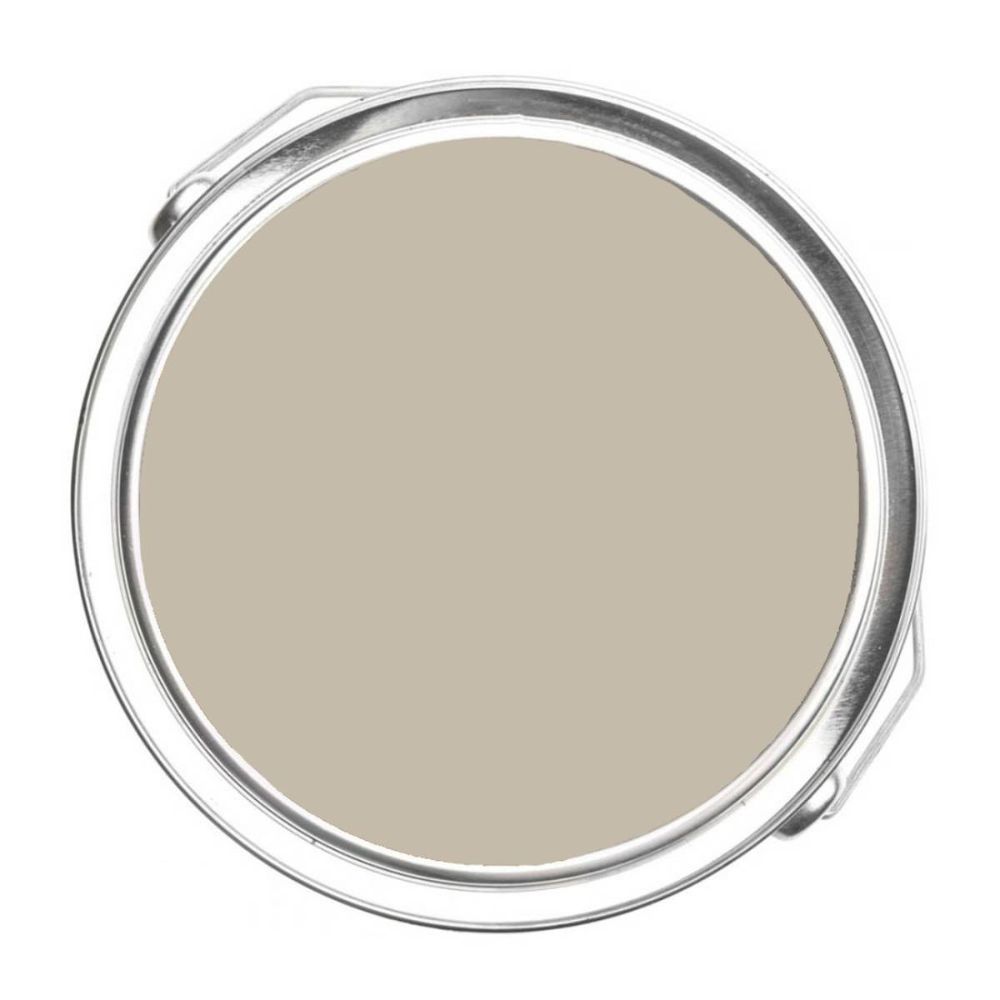
A perfect blend of grey and beige with warm undertones, Stone Hearth is one of the best beige paints because it offers a warmer alternative to taupe that feels welcoming, cozy, and inviting.
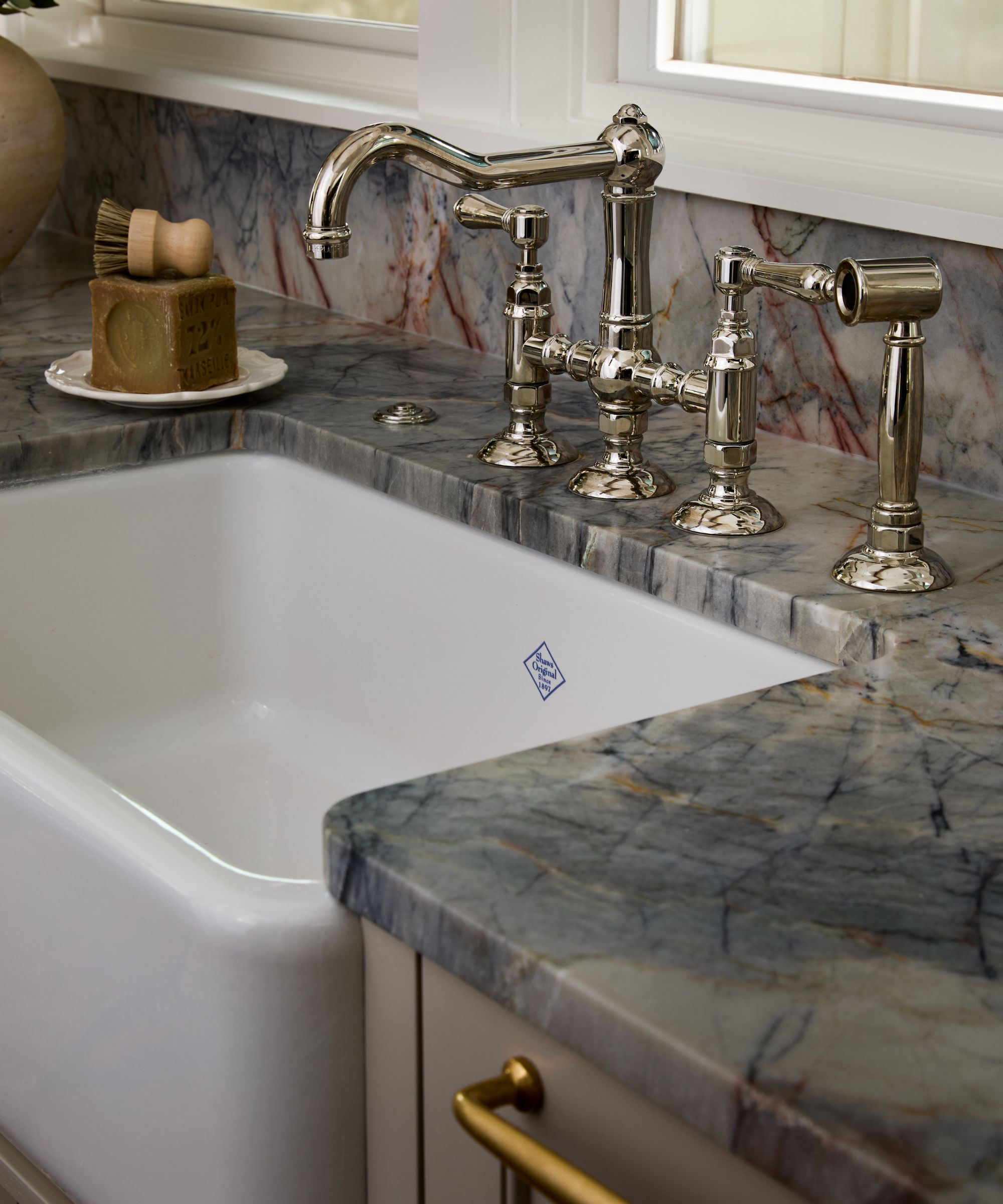
The boldest design choice in this earthy kitchen came in the form of the kitchen countertops.
During a surprisingly quick trip to the stone yard, both the designer and clients instantly fell in love with a striking Ijen Blue quartzite slab. Its swirling blues and greys invite a natural nod to the waves of Lake Minnetonka that sit just steps away from the home.
'When we find a client willing to say yes to a stone slab with a strong personality, we run with it, and this kitchen speaks to the willingness to fall in love and take a risk with a stone that does not play it safe,' says Melissa.
Paired beautifully with mix metal polished nickel faucets that play off against the warm brass hardware and lighting fixtures, it’s the perfect example of Oho Interiors’ ability to make design choices that are both daring and timeless.
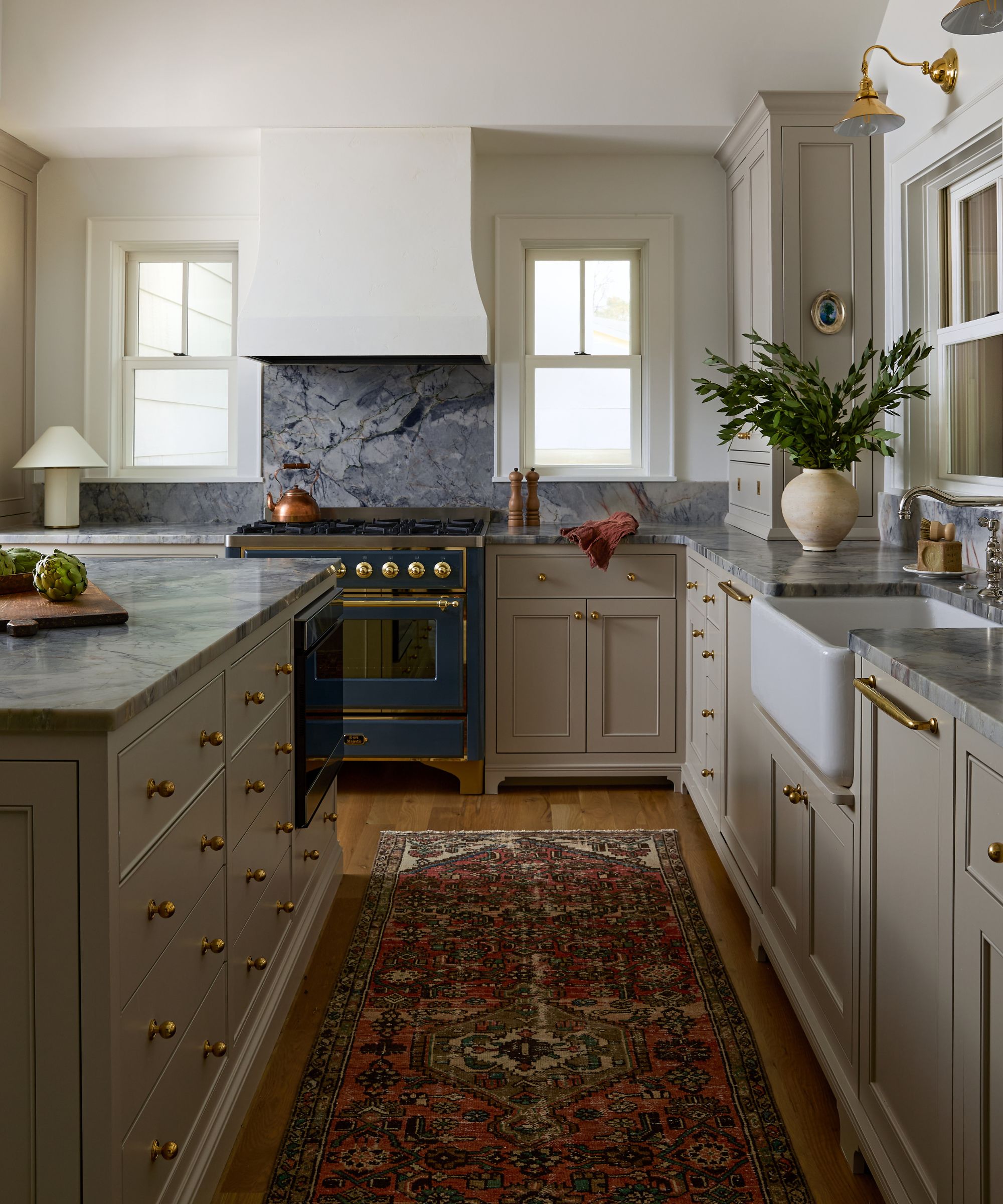
To balance the warmth of the cabinetry and the strength of the stone, the range hood was designed with a more masculine, architectural shape but finished in plaster for a softer, organic feel.
Flanked by two windows, the extractor hood doesn't dominate, but instead 'brought a quiet movement to the space', Melissa adds.
'The blend of the feminine and masculine elements truly brings a sense of steadiness to the space that would not have been achievable otherwise, and we are so thankful for amazing clients who trusted us to bring this vision to life!'
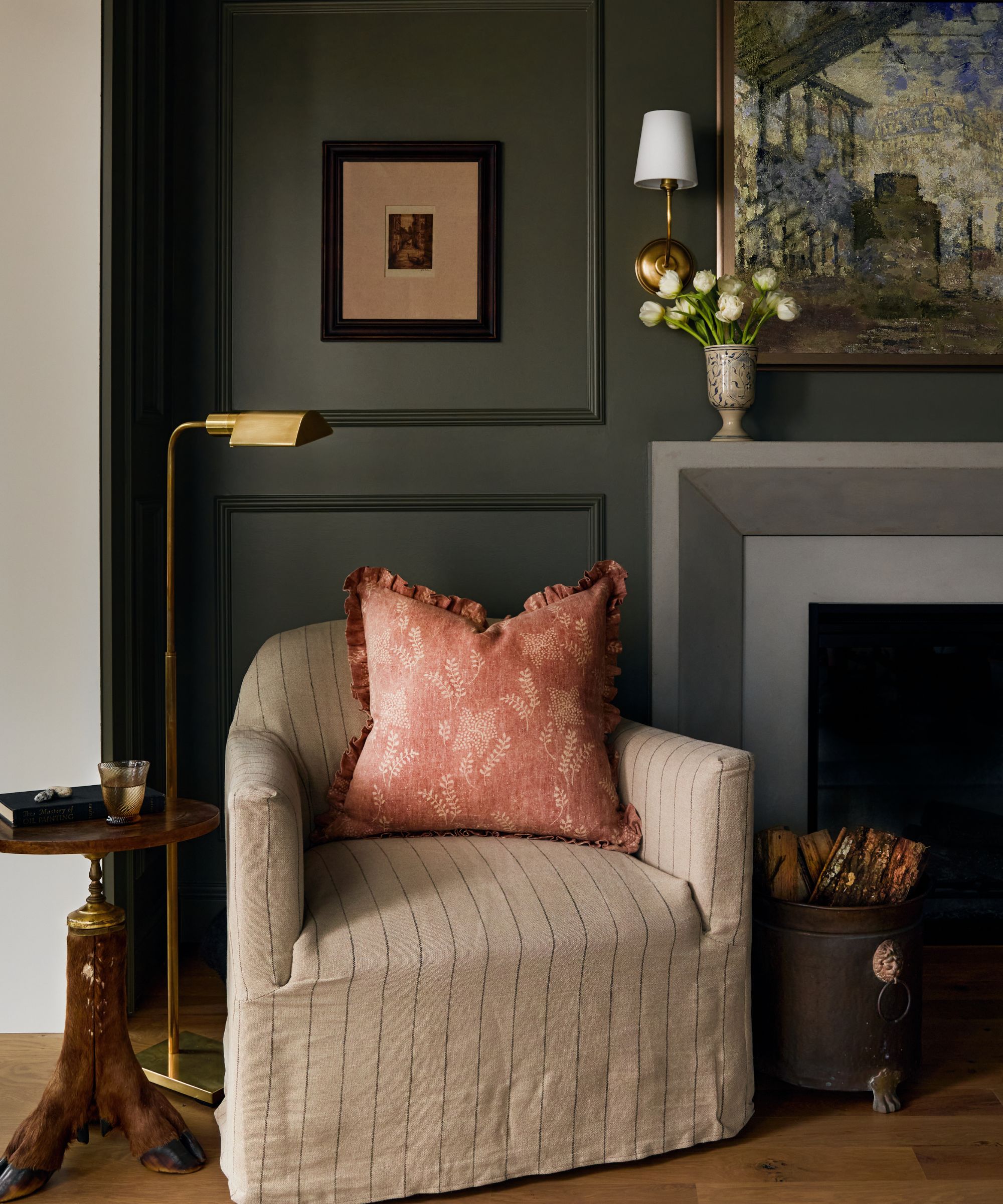
Of course, the lake didn’t just shape the layout – it also inspired the mood and color scheme for the whole home.
The palette also helps provide seamless transitions between the open spaces. The eye moves from one room to the next without abrupt contrasts, but subtle tonal changes keep the journey interesting. As a result, every room, whether it’s the kitchen or a cozy reading nook, feels connected to the same story.
Light plays a crucial role here: in some spaces, it washes the colors into softer, subtler versions, while in others, it intensifies the depth, like in this moody living room drenched in a sophisticated yet cocooning green.
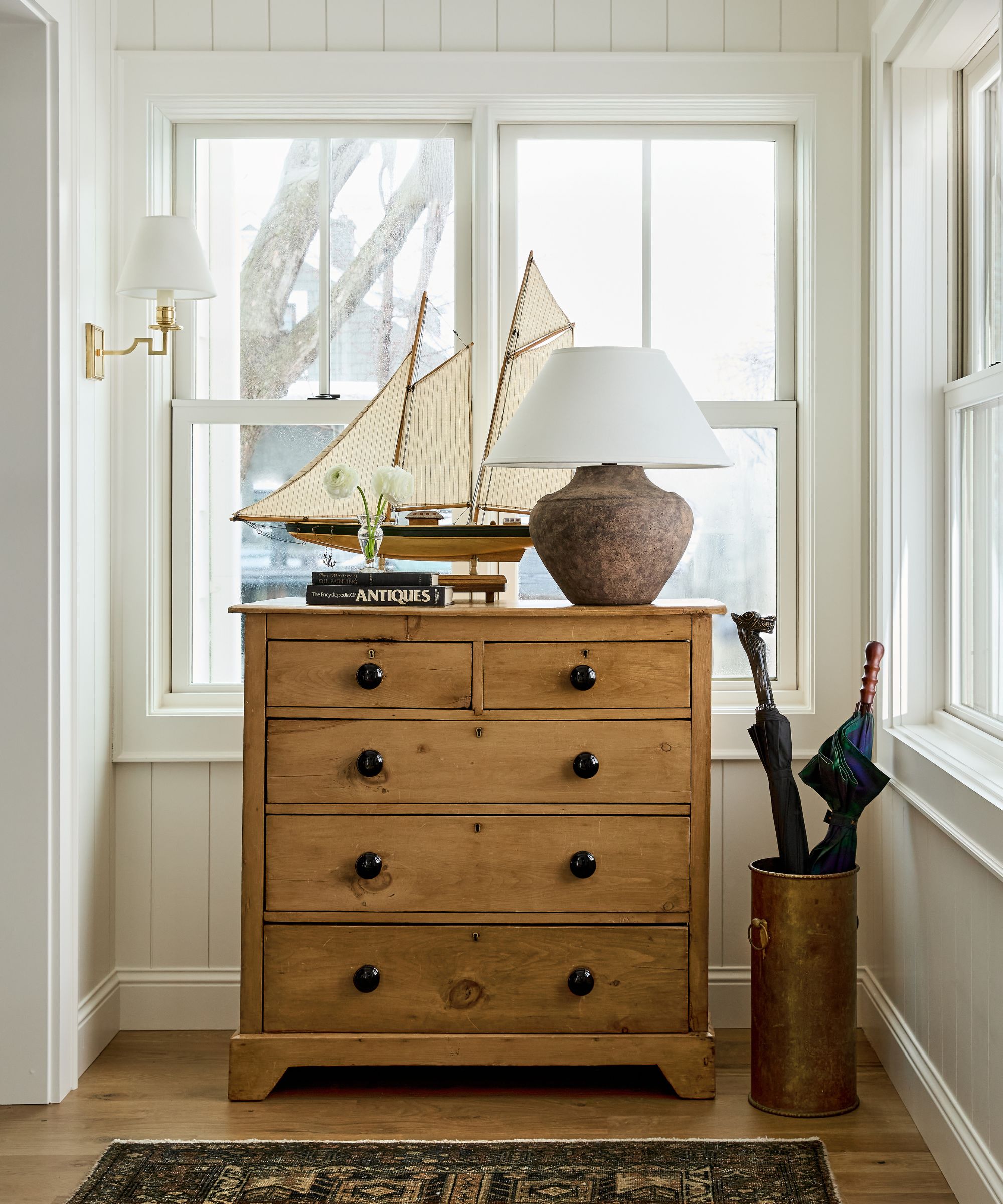
'The lake also inspired much of the home’s color palette and feel,' says Melissa. 'We wanted the interiors to feel calm, grounded, and connected to the natural setting, so we layered deeper, moodier tones with rich woodwork and timeless materials that feel appropriate for a lakeside home.'
'It’s not a literal take on coastal or nautical design, but there’s a quiet rhythm to the house now that reflects the peacefulness of being near water,' she adds.
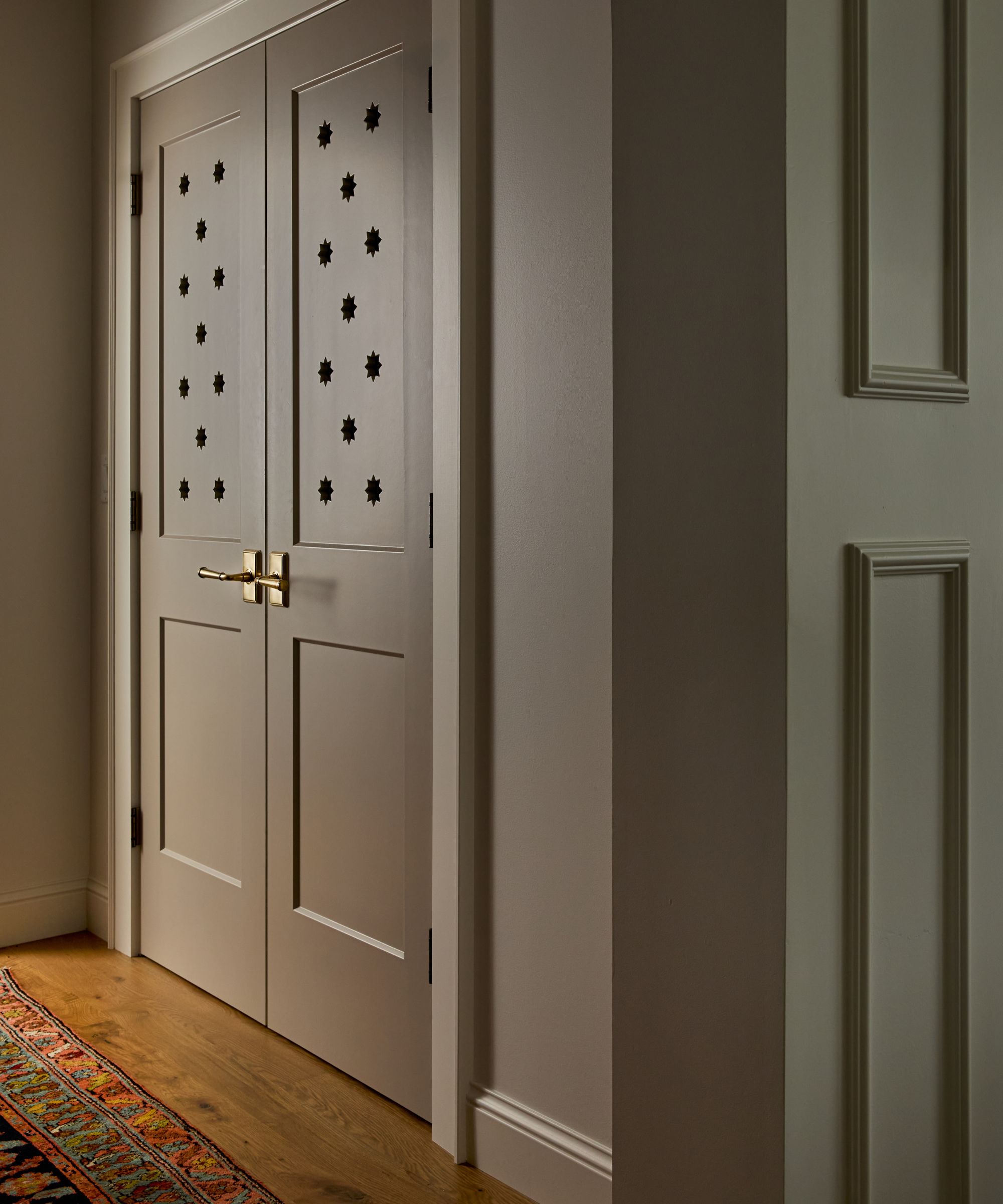
In a home designed for family living, even the most practical spaces were treated with intention – and the pantry is a perfect example.
'The pantry storage is in a highly visible place, so it got custom doors with star cutouts, making something special out of the utilitarian,' Melissa explains of this playful yet refined detail that delights every time it’s seen.
By adding in these unexpected moments, the design team ensured that the family’s day-to-day routines feel just as considered and joyful as their time spent in the home’s grander spaces.
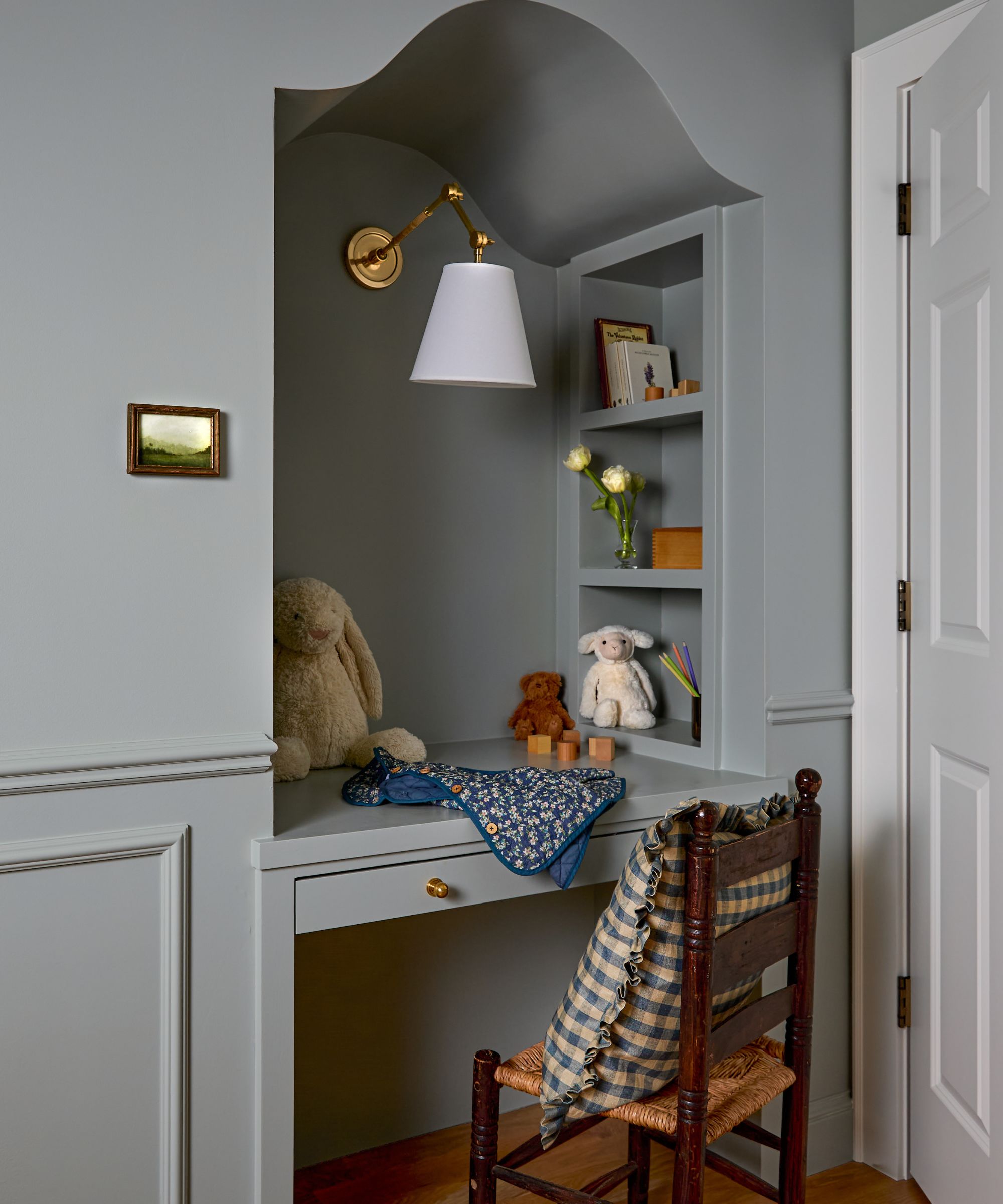
One of the most charming – and perhaps most thoughtful – details in the home is the built-in desk and coloring nook created for the homeowners’ six-year-old daughter.
'This was not something the clients specifically asked for, but rather, it was born from a desire to create something both practical and magical that would evolve with her as she grows,' Melissa explains.
'The inspiration was a blend of functionality and charm – we wanted something that felt intentional and architectural, not just furniture added to a room. The materials and curved detailing mirror the rest of the home, and when color-drenched in Farrow & Ball’s Light Blue No. 22, the built-in takes on a timeless, integrated feel. It’s a small but deeply personal space that adds a lot of heart to the home.'
'The family wanted a forever home, and we wanted to design a space that could support childhood needs now and into the future.'
Shop the look
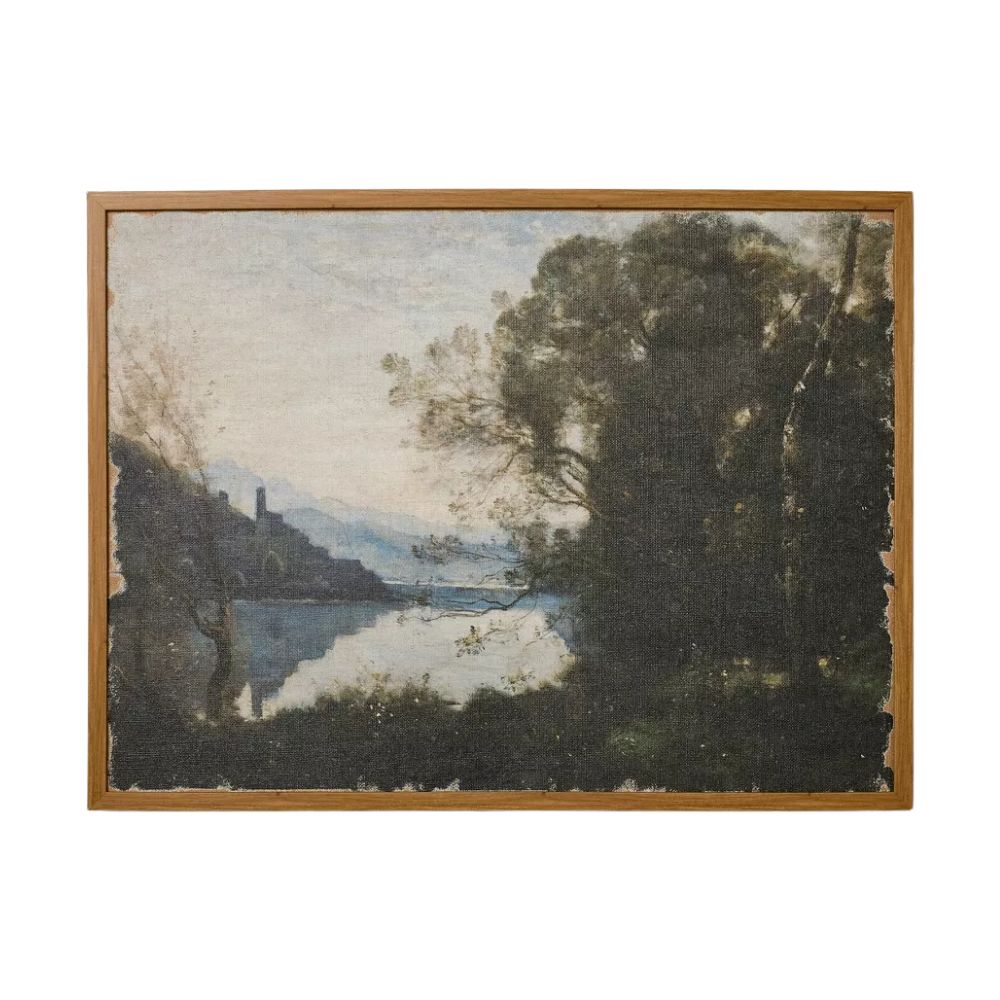
Designed by Joanna Gaines for her Hearth & Hand™ with Magnolia collection at Target, this rustic wall art depicts an abstract lake landscape on burlap and is encased in a style brown frame to add personality to your mantel.
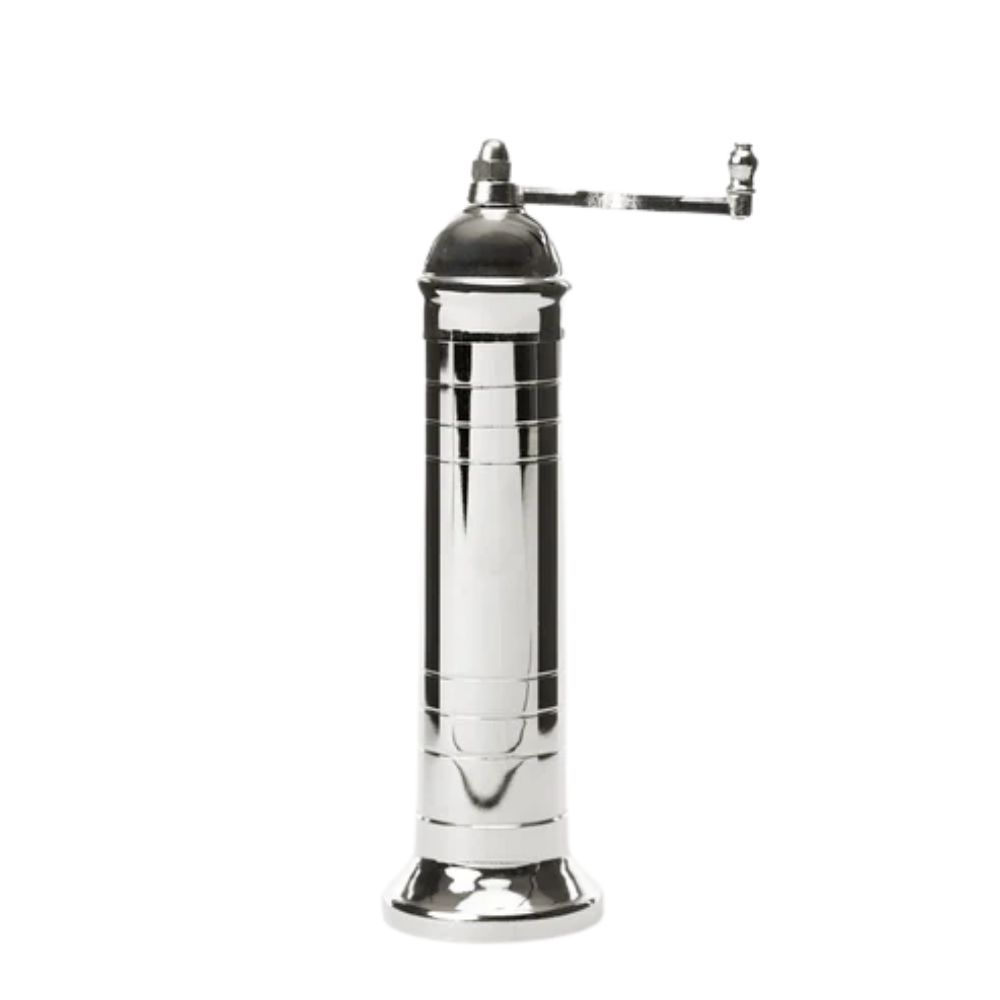
Loving those traditional taps selected by Oho? Inject some unexpected chrome into your kitchen (without redoing the plumbing) with McGee & Co.'s newly launched European salt mill and matching Chrome Pepper Mill.
By drawing on the tones, textures, and moods of Lake Minnetonka, Oho Interiors has created a space that feels deeply rooted in its surroundings yet entirely modern and suited to family living. Every detail, from the layered yet moody color palette to the custom cabinetry and reconfigured sightlines that frame the water, serves as a reminder of the home’s connection to the lake.

Charlotte is the style and trends editor at Homes and Gardens and has been with the team since Christmas 2023. Following a 5 year career in Fashion, she has worked at many women's glossy magazines including Grazia, Stylist, and Hello!, and as Interiors Editor for British heritage department store Liberty. Her role at H&G fuses her love of style with her passion for interior design, and she is currently undergoing her second home renovation - you can follow her journey over on @olbyhome
