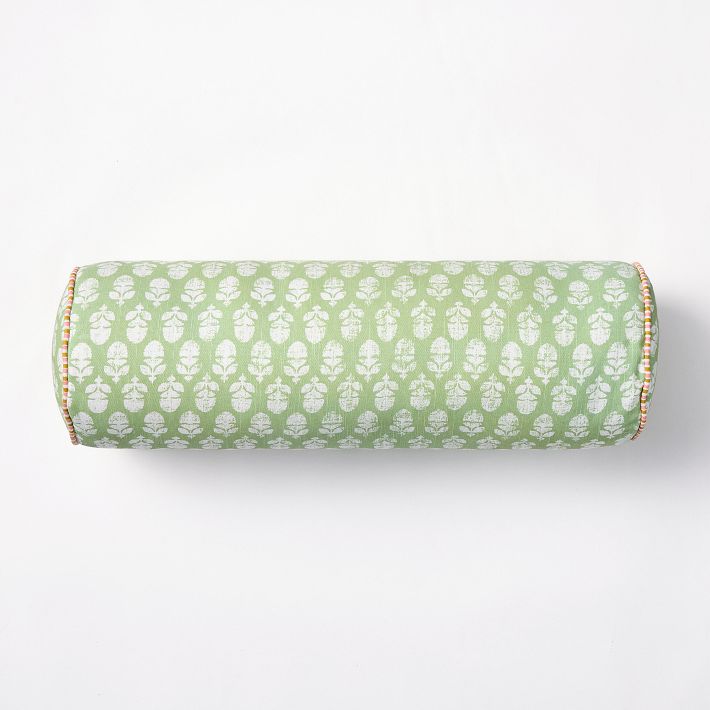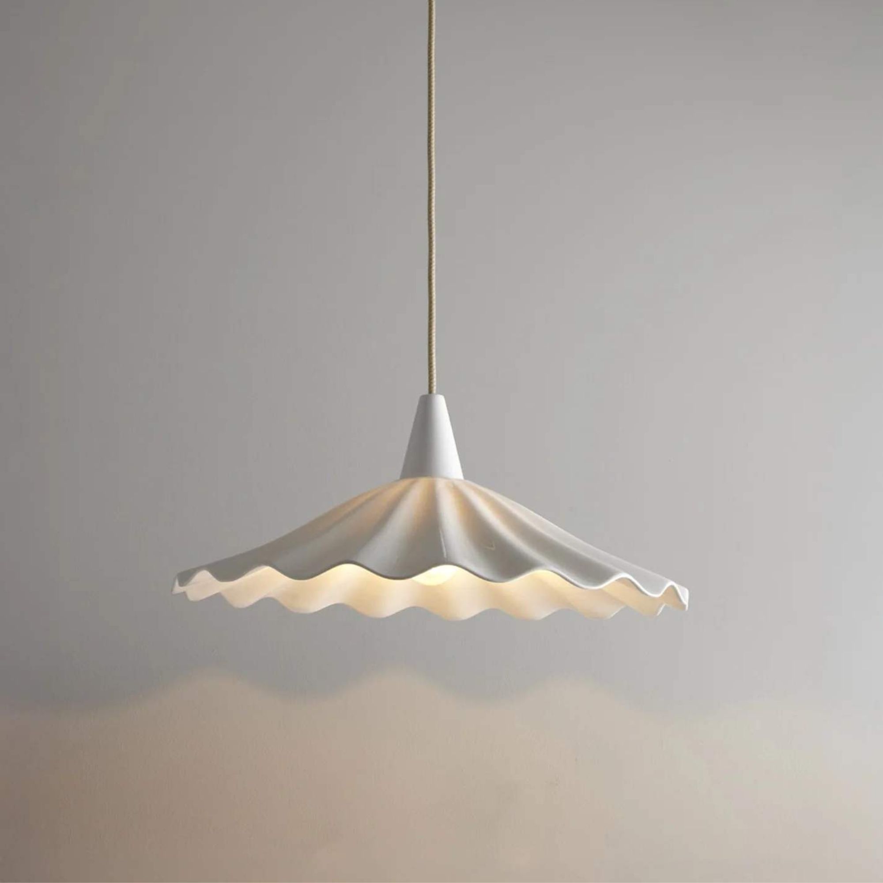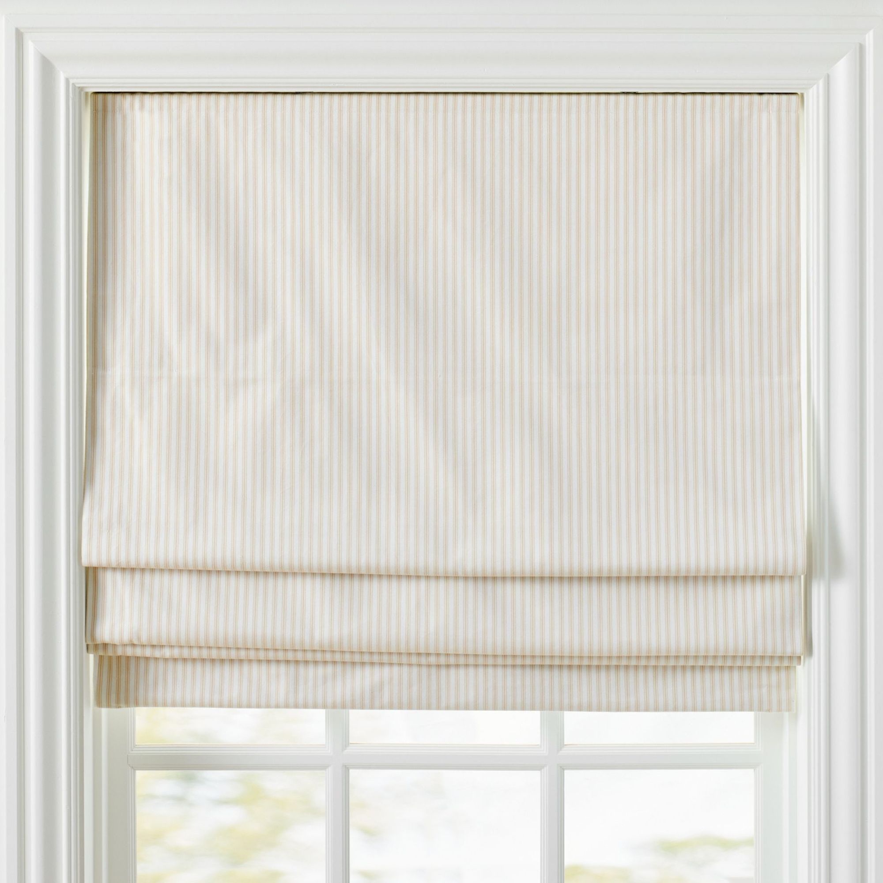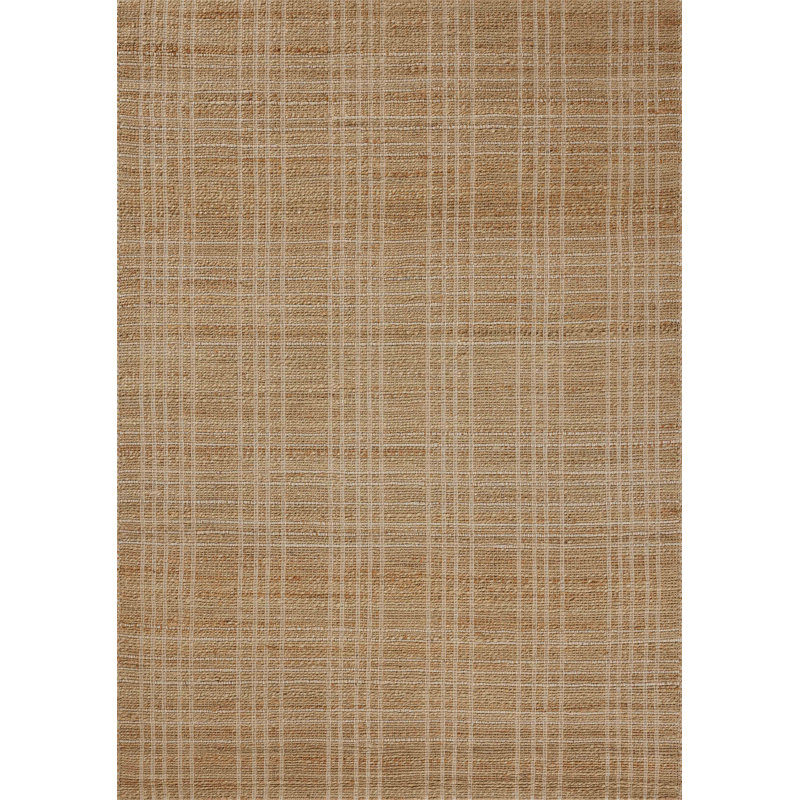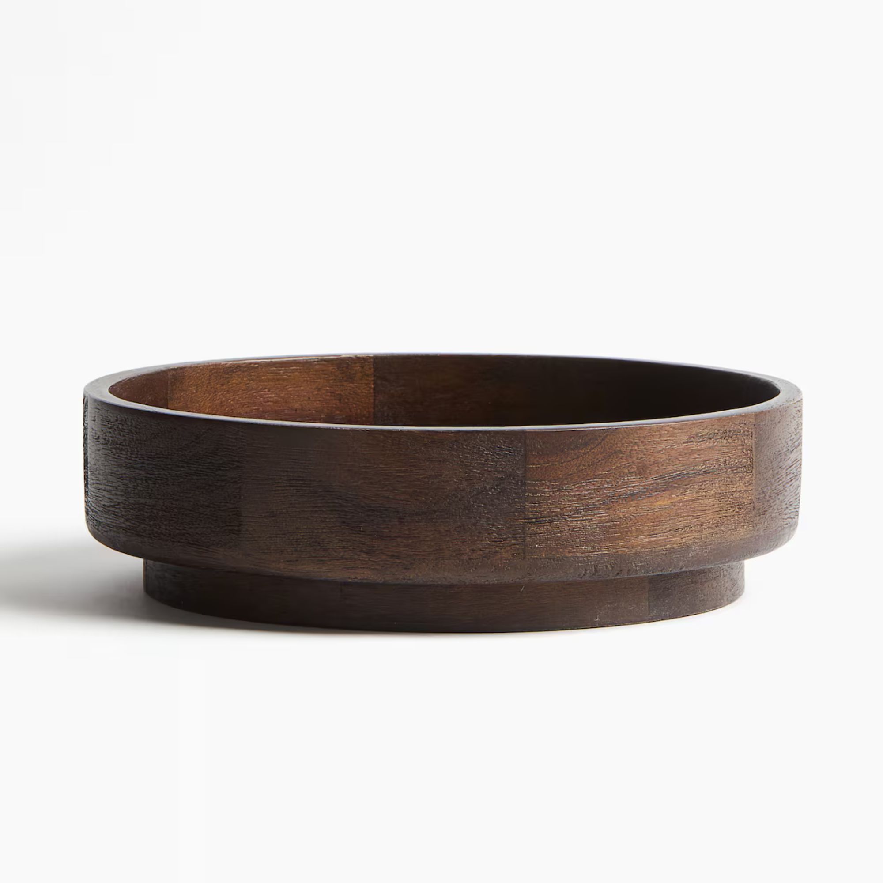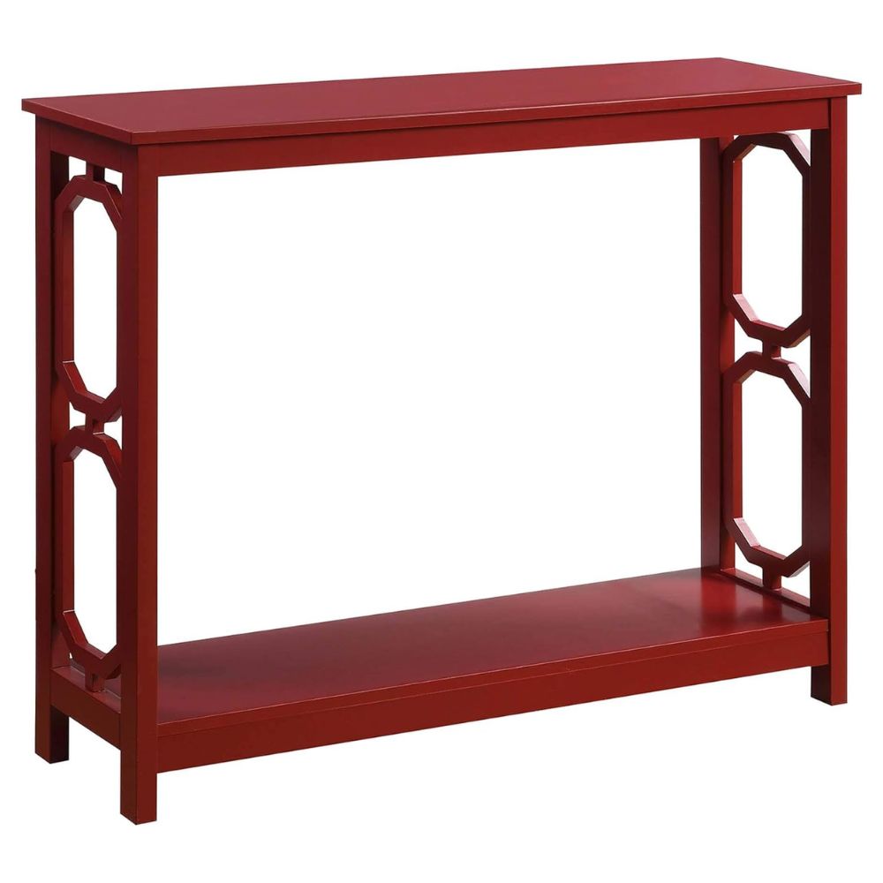From California to Cambridge – how this family found a new life in an old English home that merges tradition with laid-back West Coast style
An American family has fully embraced an English aesthetic in their Cambridge Arts and Crafts home, which is full of color, pattern and joyous design details
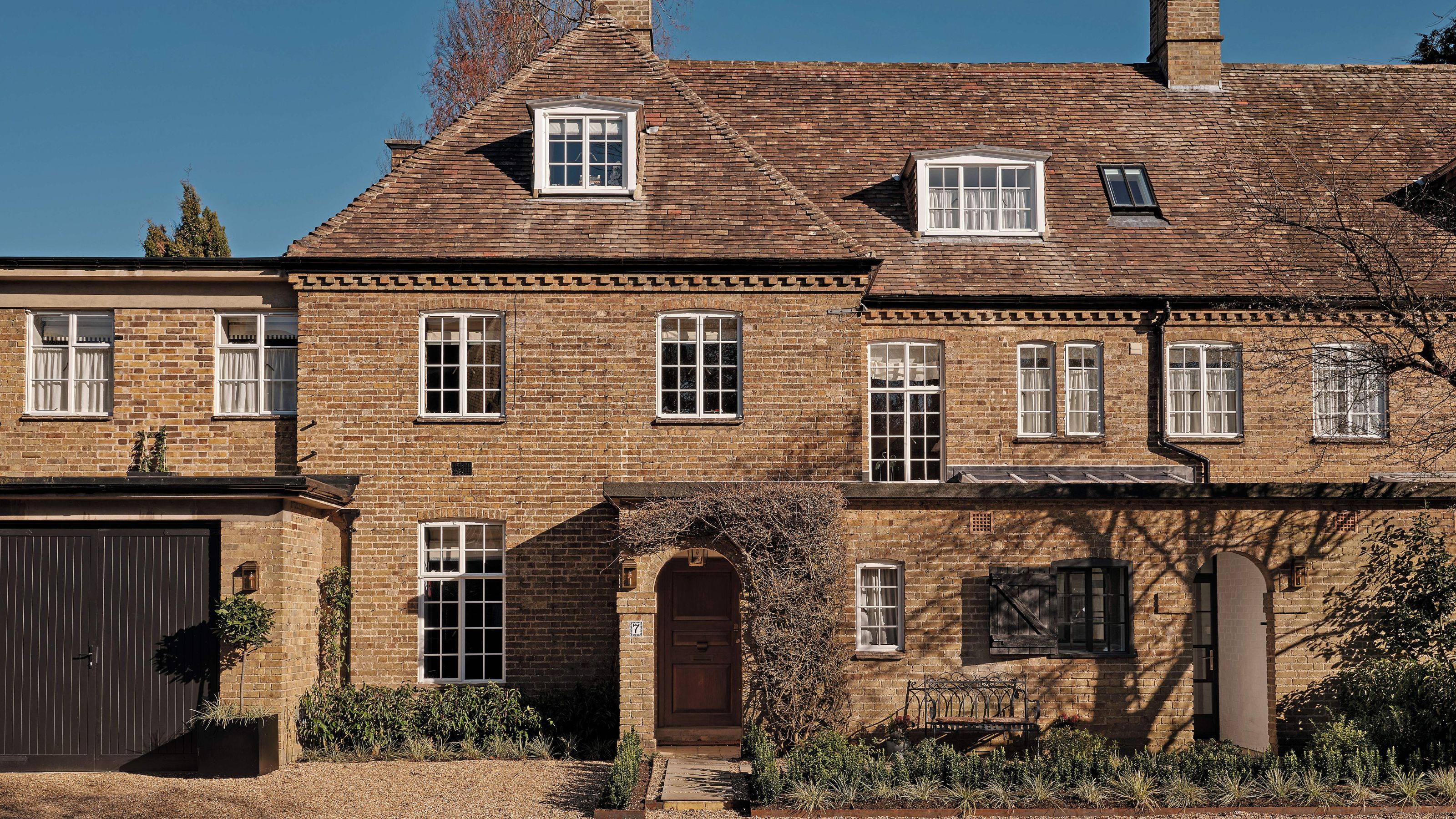
Design expertise in your inbox – from inspiring decorating ideas and beautiful celebrity homes to practical gardening advice and shopping round-ups.
You are now subscribed
Your newsletter sign-up was successful
Want to add more newsletters?

Twice a week
Homes&Gardens
The ultimate interior design resource from the world's leading experts - discover inspiring decorating ideas, color scheming know-how, garden inspiration and shopping expertise.

Once a week
In The Loop from Next In Design
Members of the Next in Design Circle will receive In the Loop, our weekly email filled with trade news, names to know and spotlight moments. Together we’re building a brighter design future.

Twice a week
Cucina
Whether you’re passionate about hosting exquisite dinners, experimenting with culinary trends, or perfecting your kitchen's design with timeless elegance and innovative functionality, this newsletter is here to inspire
When Margo Moore’s husband David was offered a new role in tech in Cambridge, their family, comprising Eloise, 17, and Valerie, 15, Teddy a Golden Cavalier and Simba the cat, were all well established in their Californian home.
‘We had a vineyard, a pool and plenty of acreage, all in the foothills of the Santa Cruz Mountains. It really was a dream home,’ says Margo. While uprooting had never been in their immediate vision, the family had lived abroad before and enjoyed the challenges of expat life. ‘Dave and I thrive on adventure, so I’ve never felt the need to settle in one spot permanently,’ she adds.
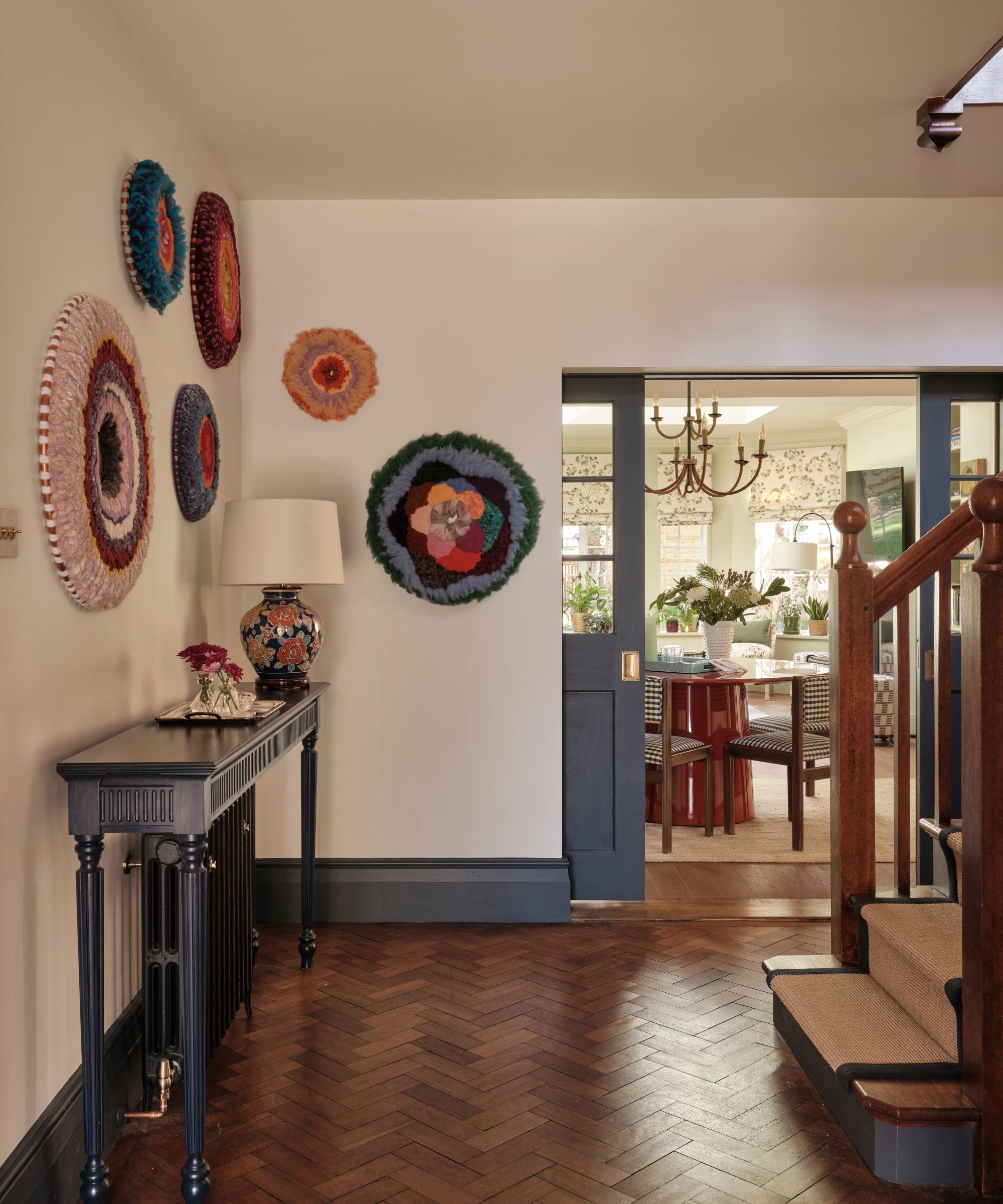
Selling their home, donating furnishings and leaving California lock, stock and barrel behind them, Margo began the search for an English country home in Cambridge. ‘For me, a lot comes down to location, and I already knew the streets I wanted us to live on. I was keen to be able to walk into the city center and become a hub for our friends – the house where everyone congregates,’ she says.
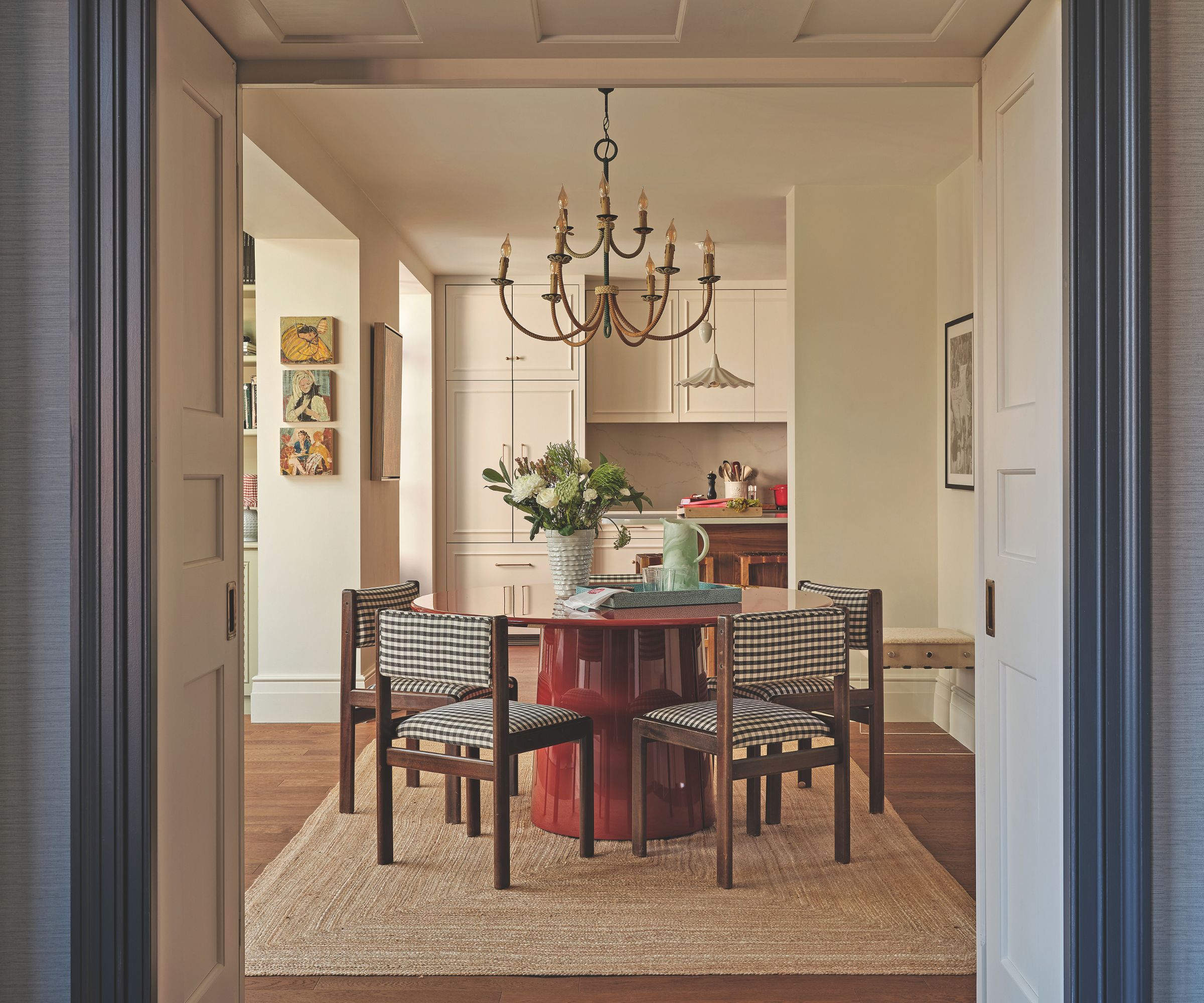
Dining room: The high-gloss lacquer of this striking table complements the cabinetry in the sitting room. The chandelier creates a focal point above. Mateo dining table by Molteni&C. Vintage chairs from Vinterior, upholstered in Suffolk Check Small by Ian Mankin. Rug from Zara Home. Antique chandelier from Lorfords Antiques. Walls painted in Slipper Satin by Farrow & Ball.
Anticipating potentially a year of house-hunting, Margo was surprised to discover only the third house she viewed – a listed Arts and Crafts property built in 1922 – to be an ideal candidate. ‘The second I walked in I found myself standing in this dark entryway envisioning what could be achieved. I just loved the bones,’ she enthuses.
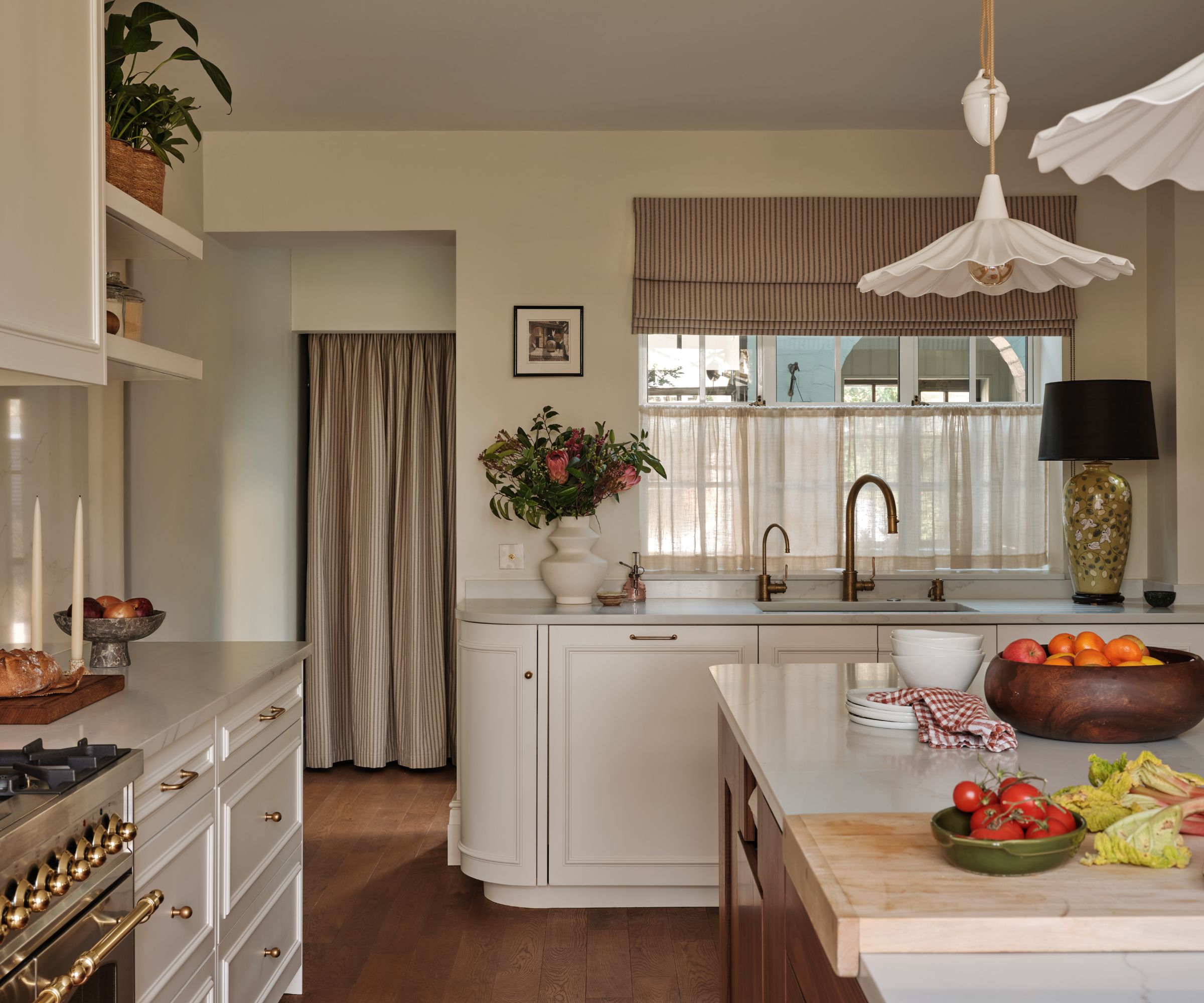
Kitchen: Café curtains conceal the practical utility space while still allowing light to pass through. Rise-and-fall lanterns provide task lighting for the island. Kitchen units designed by Studio Anton and made by Ward Thomas. Stone surfaces supplied by Chiltern Marble. Flooring by The Solid Wood Flooring Company. Pendant lights from Original BTC. Blinds in Ticking Stripe by Tinsmiths.
While the wheels of the move were in motion, Margo began to consider how to soften the shift from the bright, dry Californian weather to England’s less clement climate. Enlisting the expertise of Antonia Winkler von Stiernhielm at Studio Anton, Margo set about embracing her new location.
‘Antonia and I had plenty of discussions about how we could bring in light. We spent a lot of time thinking about the placement of wall sconces and lamps, and the changing tone of the light throughout the seasons,’ Margo observes.
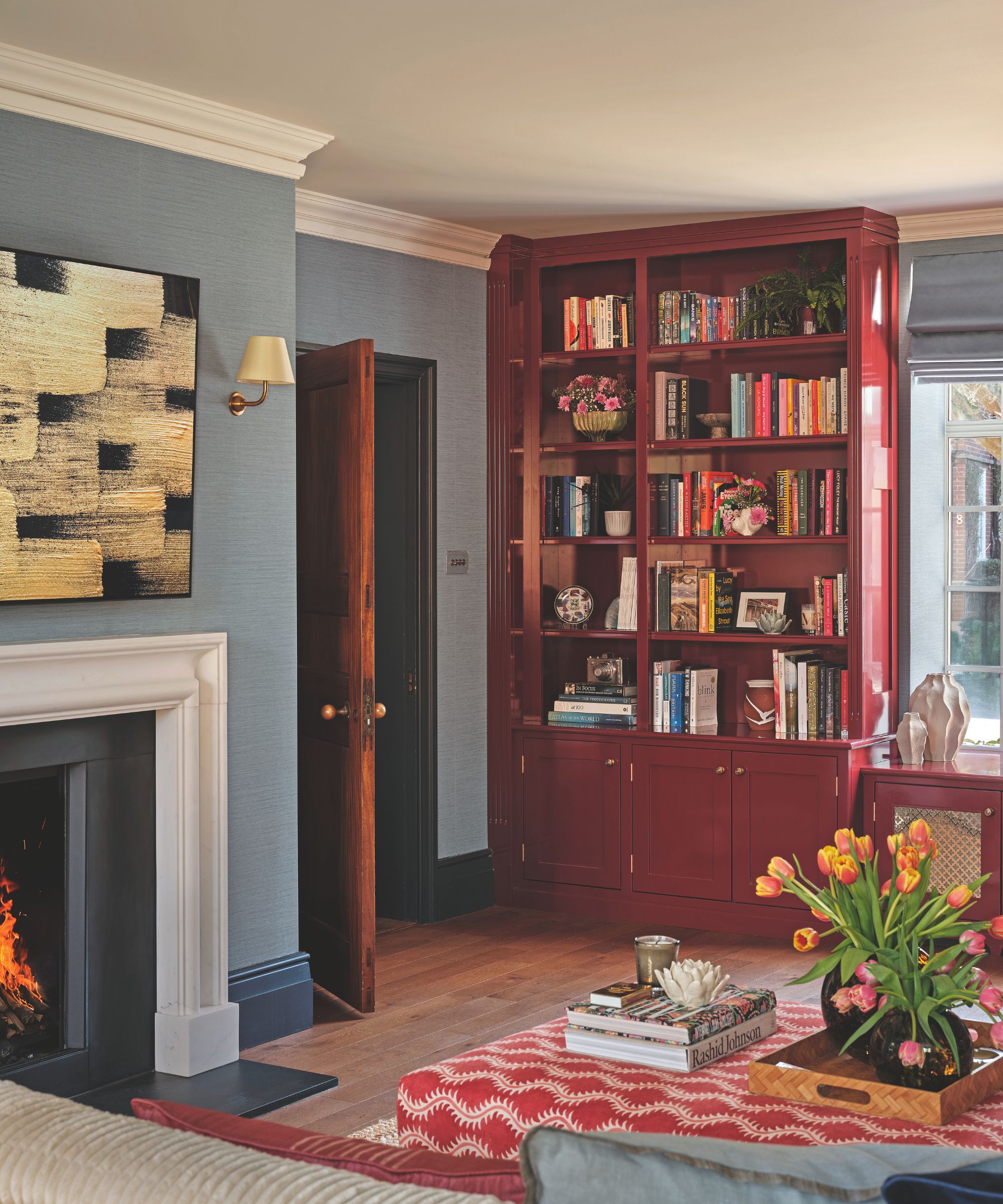
Sitting room: Lacquered cabinetry provides a reflective surface for light from the window. A large footstool doubles as a coffee table. Cabinetry designed by Studio Anton and made by Ward Thomas, in Preference Red by Farrow & Ball. Bespoke footstool in Helter Skelter by Linwood. Rug by Tim Page Carpets. Wallpaper by Designers Guild. The artwork above the fireplace is a TV.
The addition of a conservatory, three sets of French doors and glazed pocket doors have all made significant impact by allowing daylight to penetrate through. ‘Margo was coming from a very white, minimal home with masses of space but she was ready to shed all of that and embrace an English aesthetic and eccentricity. Inspired by the Arts and Crafts Movement, we embraced flora and fauna, stripes, checks, muted color tones, craftsmanship and a connection to nature,’ Antonia recalls.
Design expertise in your inbox – from inspiring decorating ideas and beautiful celebrity homes to practical gardening advice and shopping round-ups.
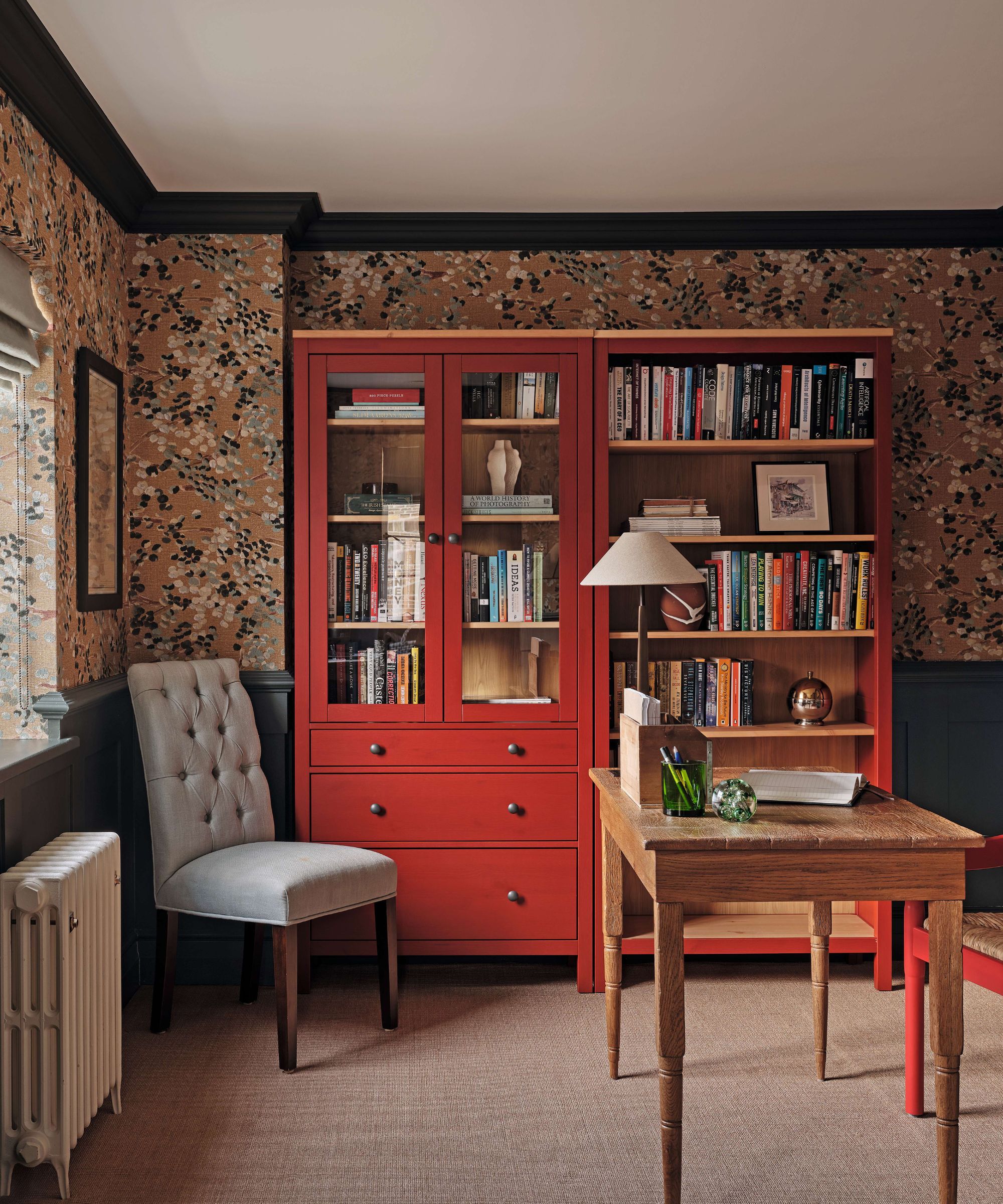
Study: Antonia embraced the darkness of this room by framing a floral wallpaper with painted cornicing and woodwork. Wardrobe from IKEA. Flooring by Alternative Flooring. Milos wallpaper from the Lins Brodés collection by Élitis. Vintage desk. Paneling painted in Studio Green by Farrow & Ball.
‘Margo suggested American design details that we’re not used to but will take forward for future projects. The house went from six to five bedrooms as we made space for a laundry room on the first floor. The kitchen has a sink incinerator along with a pull-out tap and a soap dispenser,’ Antonia notes. ‘Above the sink is a single spot on its own circuit that can be left on in the night for anyone that wants to come down for water. This was a project where we were constantly laughing about why the Brits and the Americans design things a certain way,’ she adds.
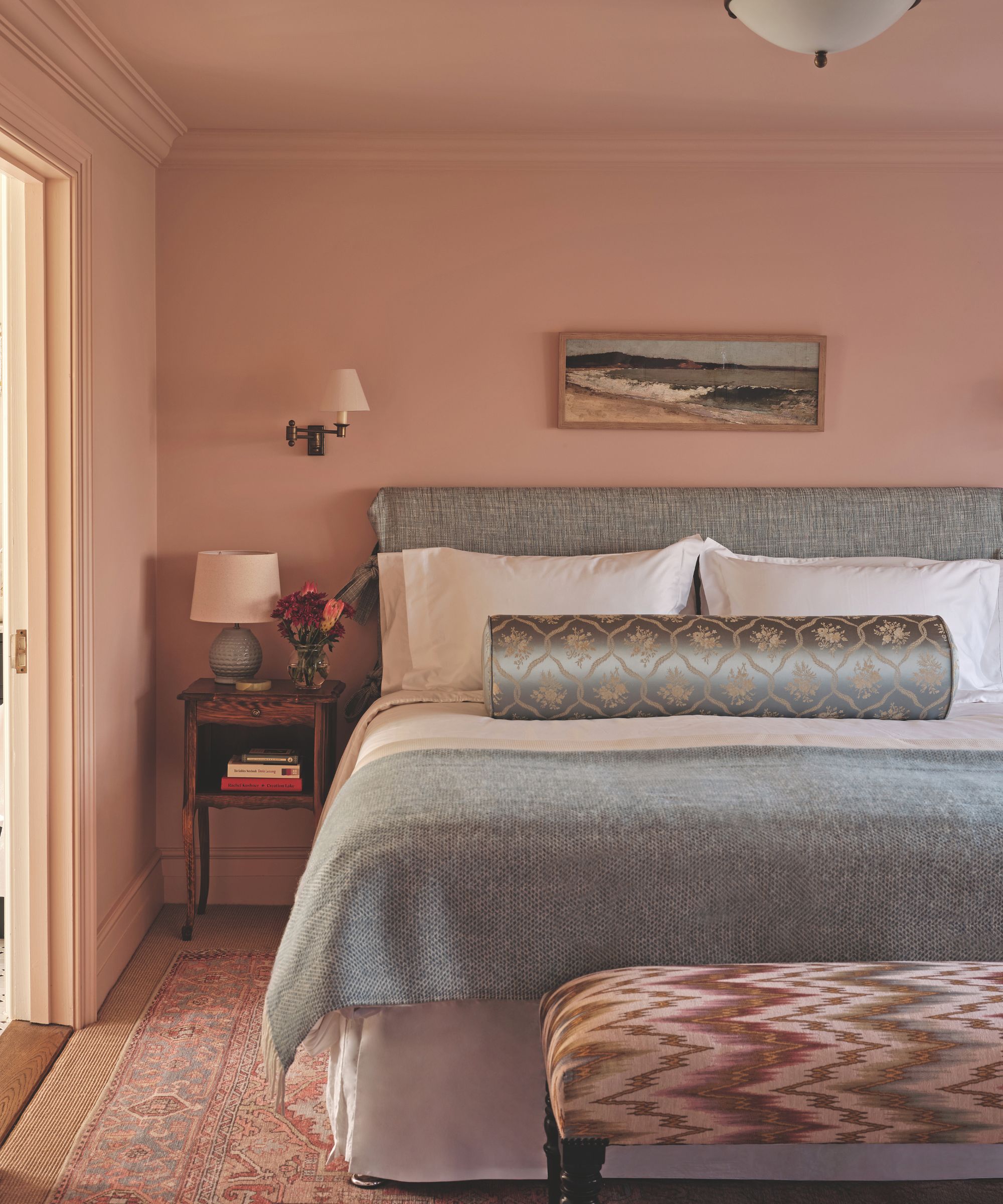
Bedroom: A dusky pink evokes a calming mood and reflects the adjacent dressing room scheme. Walls in Masquerade Mid by Little Greene. Bespoke bed in Shibo by Nobilis. Pendant and wall light by Jim Lawrence. Footstool in Firenze by Teyssier.
Plenty of artwork and an eclectic range of furniture made the transatlantic crossing with the family. ‘When we bought our last house in California, I worked with a local art dealer who really supported Bay Area artists and I purchased quite a few pieces from her. I’ve brought a lot of colorful abstract pieces that we’ve made work in a more traditional interior,’ says Margo.
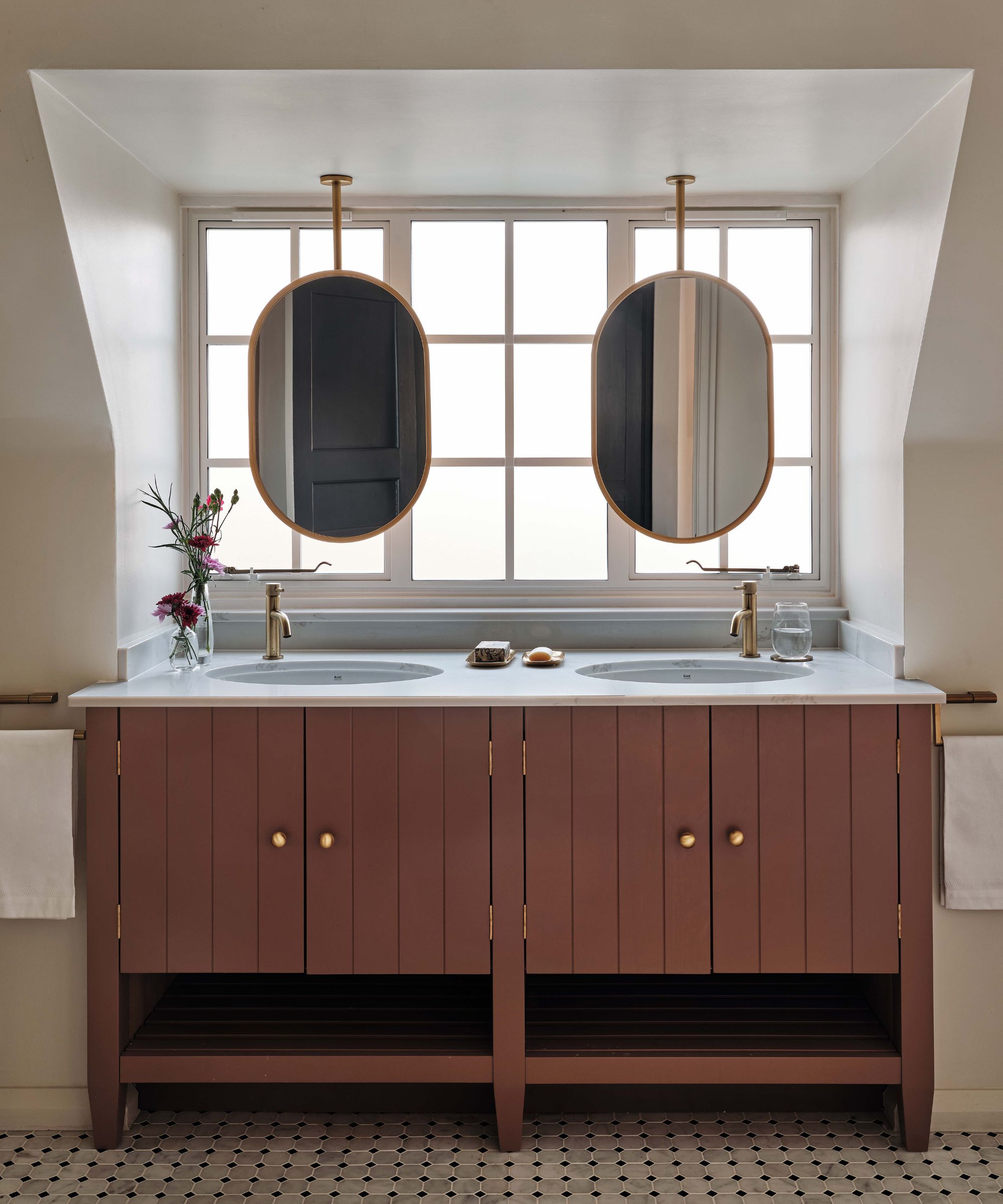
Bathroom: Suspended mirrors make clever use of the dormer window space. Mirrors are bespoke. Floor tiles by Starel Stones. Vanity designed by Studio Anton and made by Ward Thomas.
Soon after moving in, Margo set to work on the garden. ‘Curb appeal is extremely important to me so I drew up my own simple yet classic gardening plan and had a local landscape designer help bring it to life.’
For the time being the family are growing their shallow roots. ‘We intend to stay until the girls have gone to university,’ Margo says. Proof that a wonderful home can change the outlook of even those with the itchiest of feet.
