Design house: An exquisite Victorian, Italianate home, built in the late 1850s
Classic and cosy, this Victorian home in London is sophistication at its finest.

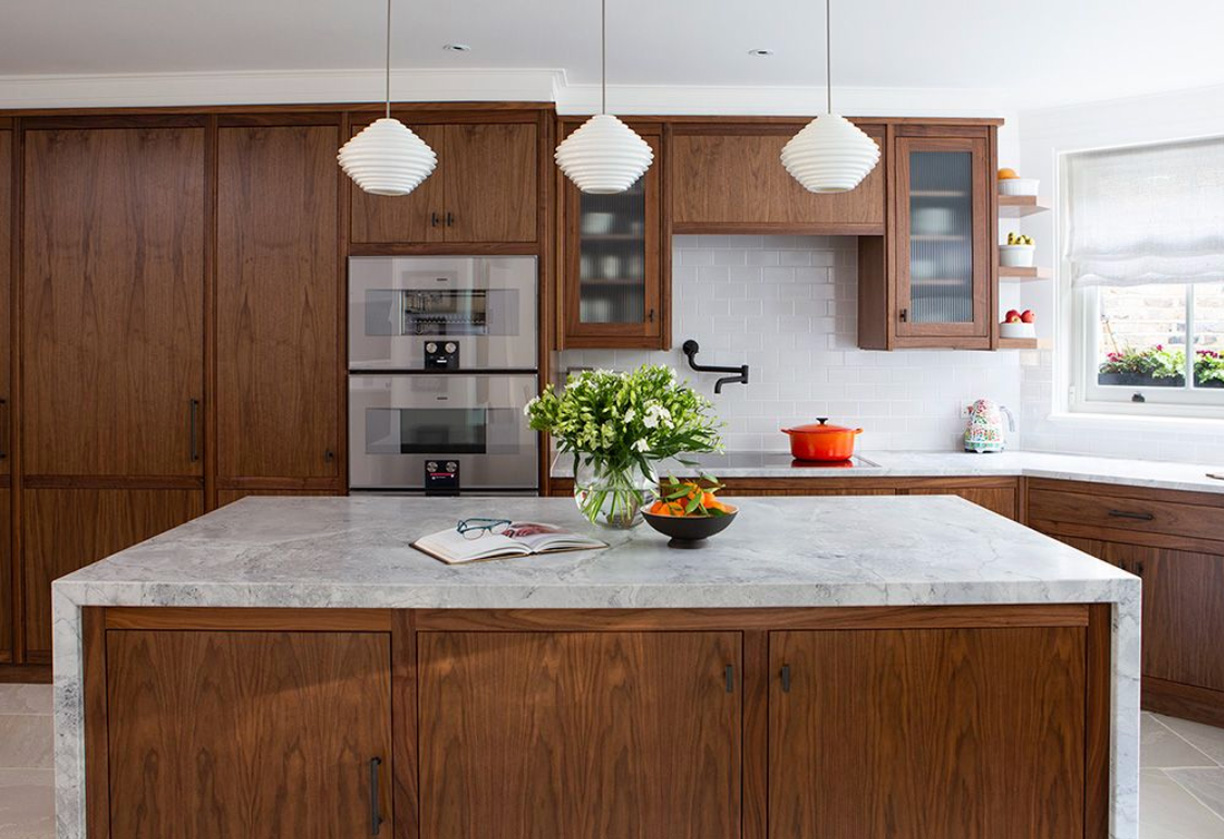
Design expertise in your inbox – from inspiring decorating ideas and beautiful celebrity homes to practical gardening advice and shopping round-ups.
You are now subscribed
Your newsletter sign-up was successful
Want to add more newsletters?

Twice a week
Homes&Gardens
The ultimate interior design resource from the world's leading experts - discover inspiring decorating ideas, color scheming know-how, garden inspiration and shopping expertise.

Once a week
In The Loop from Next In Design
Members of the Next in Design Circle will receive In the Loop, our weekly email filled with trade news, names to know and spotlight moments. Together we’re building a brighter design future.

Twice a week
Cucina
Whether you’re passionate about hosting exquisite dinners, experimenting with culinary trends, or perfecting your kitchen's design with timeless elegance and innovative functionality, this newsletter is here to inspire
Grand and imposing in its appearance, this Victorian, Italianate estate in London, was originally built in the late 1850s. This mid-19th century style became popular as the rest of Europe looked towards a romantic past to recreate in the present.
We speak to interior designer, Erin King, about the design project.
'We did a full renovation of the property updating it with modern fixtures, appliances, updated plumbing, wallpaper, and lighting while still retaining its stunning period flair and paying homage to the existing Italianate Victorian architecture,' explains Erin.
RECEPTION ROOM
The reception room was fully painted in Paint and Paper Library and we had the beautiful draperies made by Clemency Rittner Soft Furnishings Ltd.
I adore the subtle colour contrast of the dentil moldings against the white walls. The owner has a beautiful collection of women figurines, paintings, and artwork that are showcased throughout the space. The perfect place to catch up with a friend and have a glass of wine.
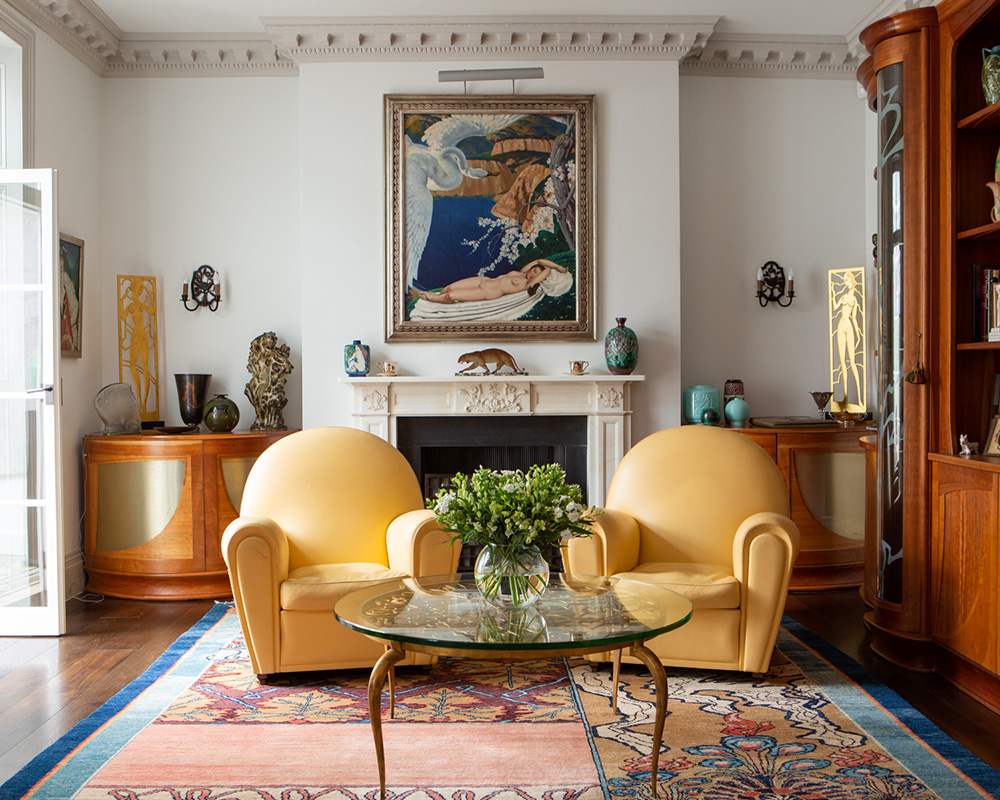
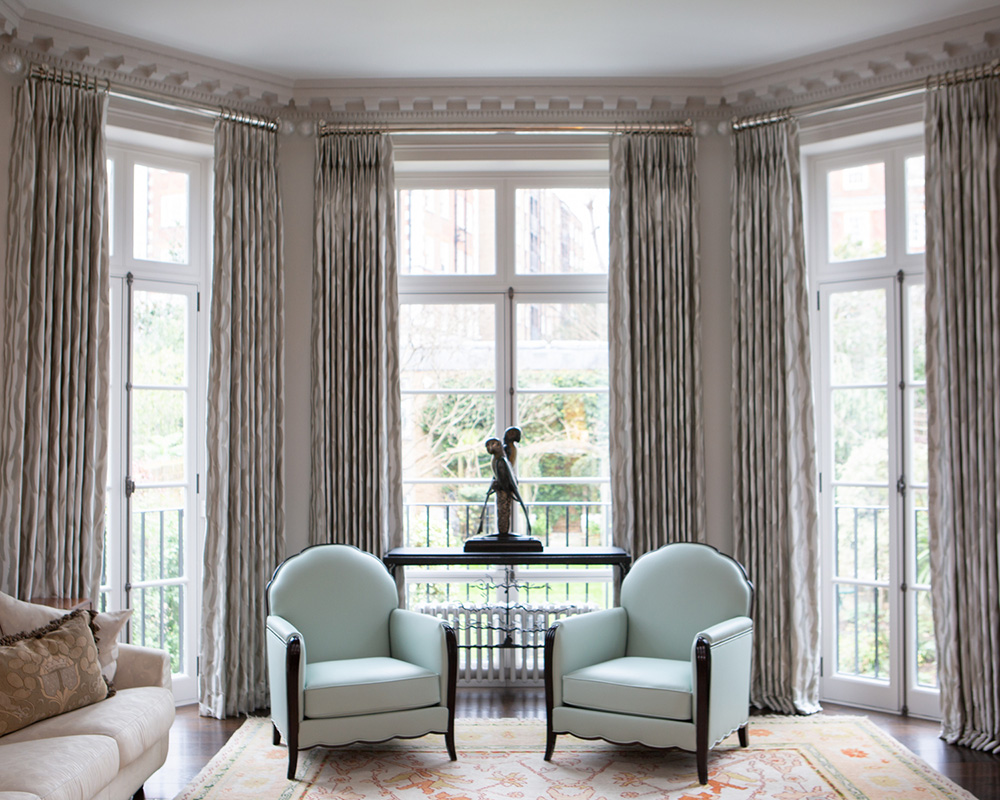
SOLARIUM
Design expertise in your inbox – from inspiring decorating ideas and beautiful celebrity homes to practical gardening advice and shopping round-ups.
The solarium is right off the reception room and is surrounded by glass windows and ceilings with the option to open up the ceiling panels to let in fresh air. Unsurprisingly, this is the homeowners favourite place to escape for an afternoon of reading and dappled sunshine.
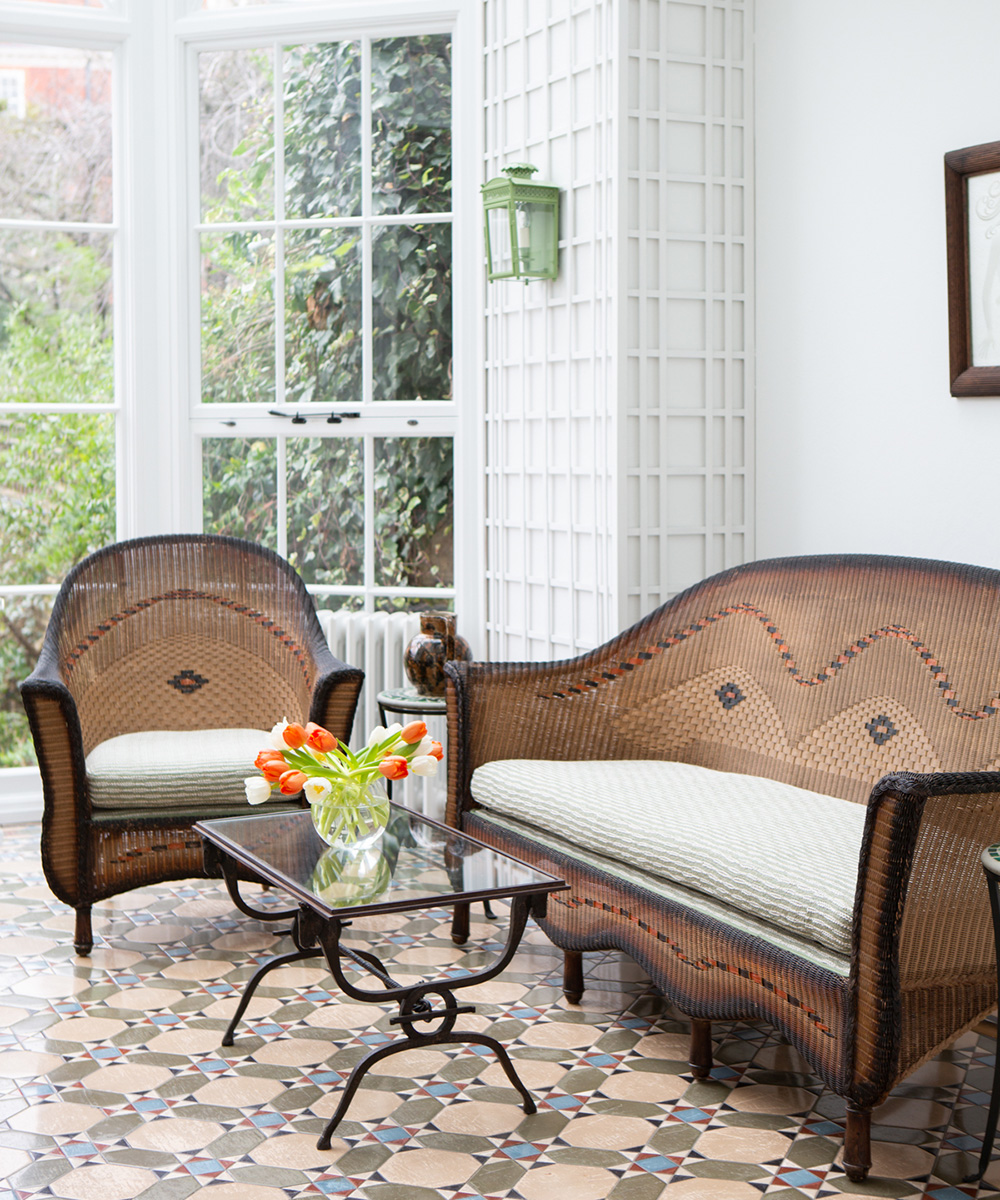
KITCHEN
The family kitchen is located at the rear of the ground floor opening onto the beautifully landscaped garden. The kitchen, adjoining family room, breakfast table area, and breakfast bar were all fully renovated and modernised for contemporary living.
We worked with Halstock on all of the custom cabinetry. The cabinets are book-matched black walnut, the counters are honed quartz and the backsplash is from Waterworks. The husband is an excellent cook and the kitchen was designed meticulously for their liking with all Gaggenau appliances and bronze Waterworks plumbing fixtures.
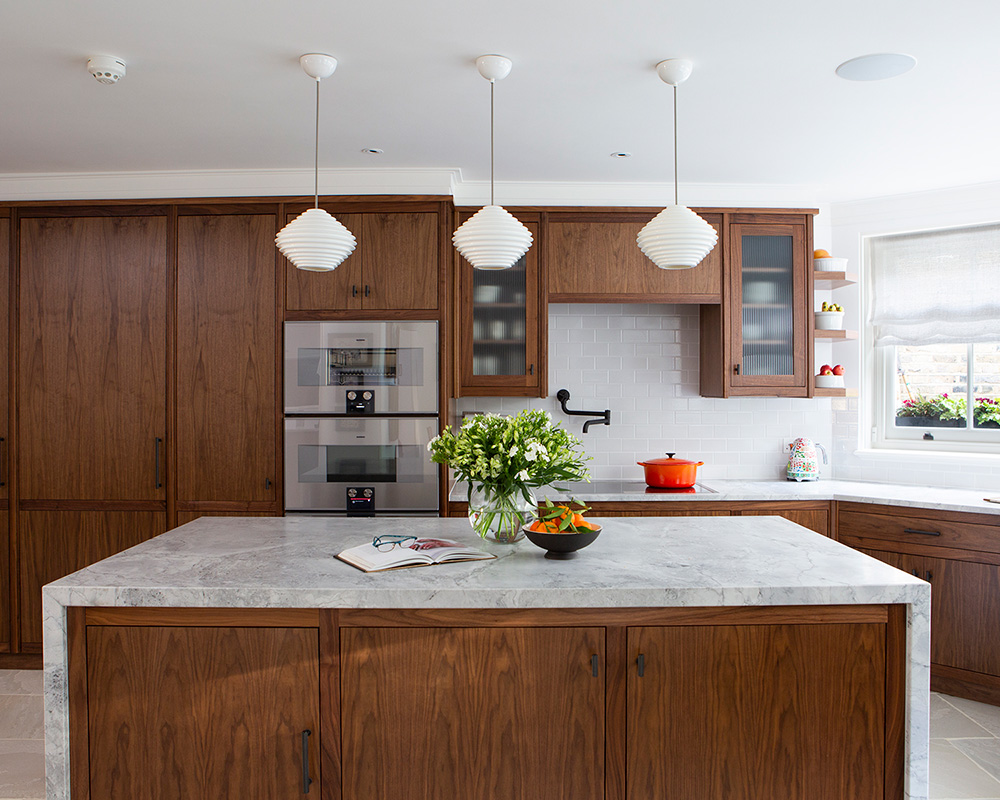
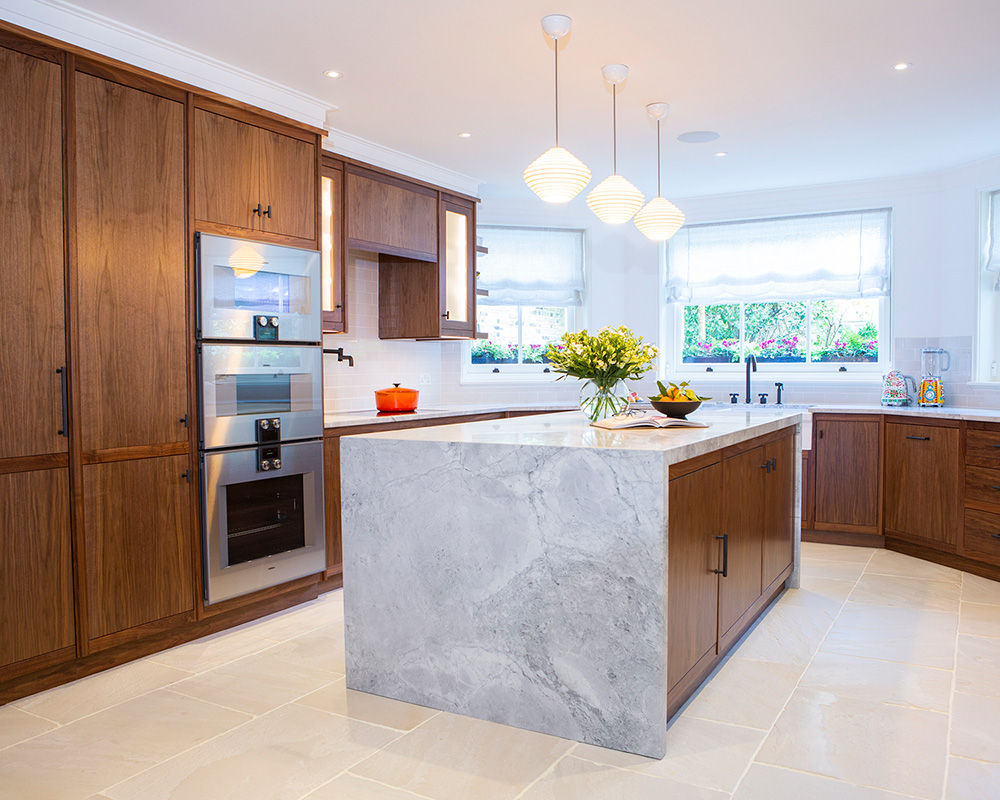
See:Design house: This Spanish-style home beautifully blends rustic design with modern elements
BREAKFAST AREA
The breakfast table and chairs are the perfect place for an informal breakfast, lunch, or dinner – offering sublime views of the garden.
The garden doors next to the breakfast table are dressed with patterned curtains in an exquisite Romo fabric.
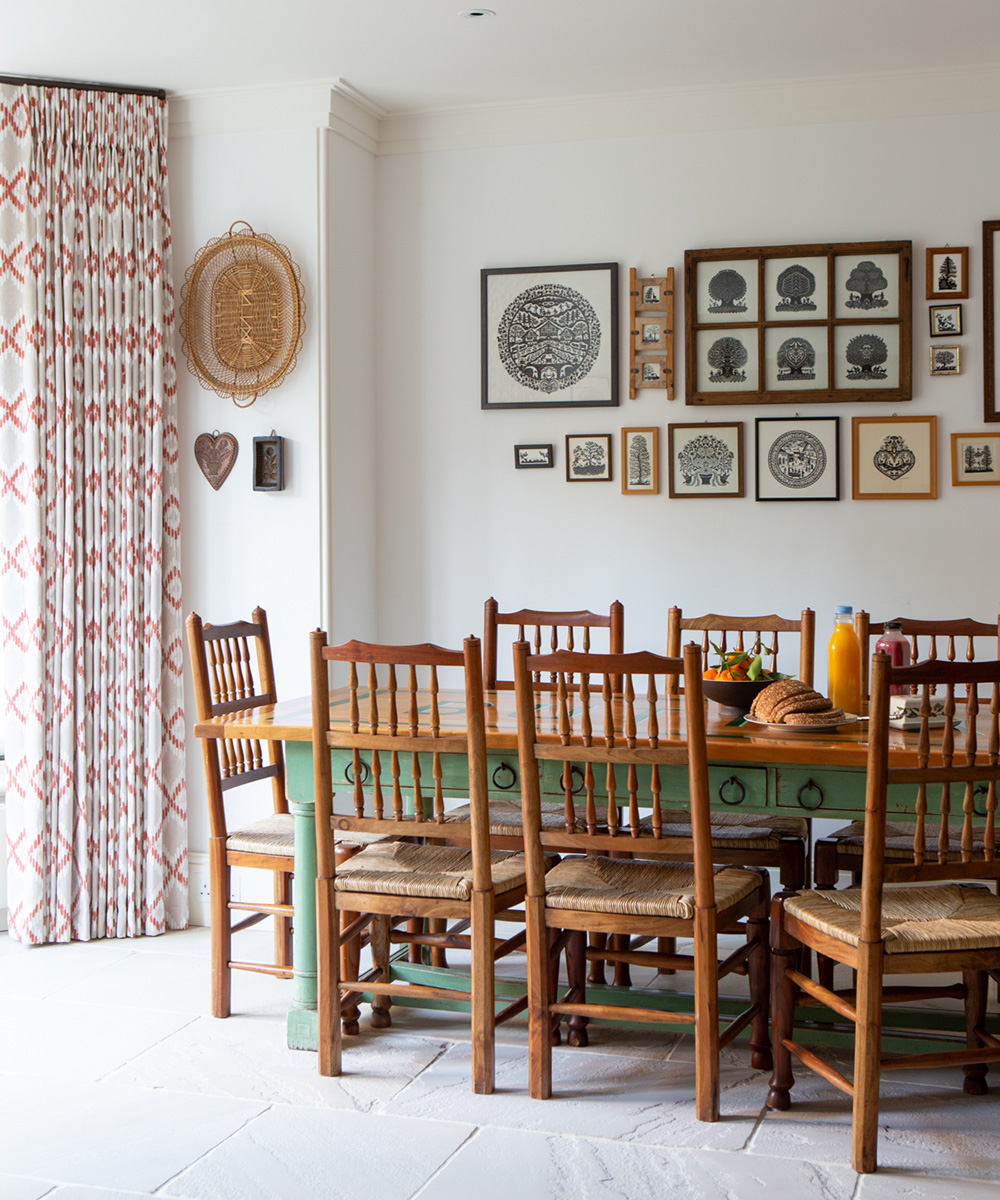
STUDY
The study is the one area we did the littlest amount of work to. We updated the window coverings, built a larger media cabinet to compliment the book-matched wood paneling surrounding the room, and updated furniture upholstery. We did select the modern curved sofa as it was a perfect size and shape for space. The client loved the intimate and cosy feel of the room which we kept intact.

POWDER ROOM
The powder room was fully updated with new plumbing fixtures from Waterworks and Lefroy Brooks, we added a new sheer wool Roman shade and a matching pleated vanity skirt. The walls are covered in Aquallile hand-painted wallpaper and the lighting fixtures are custom made from Urban Electric Company. It is the jewel box of the house.
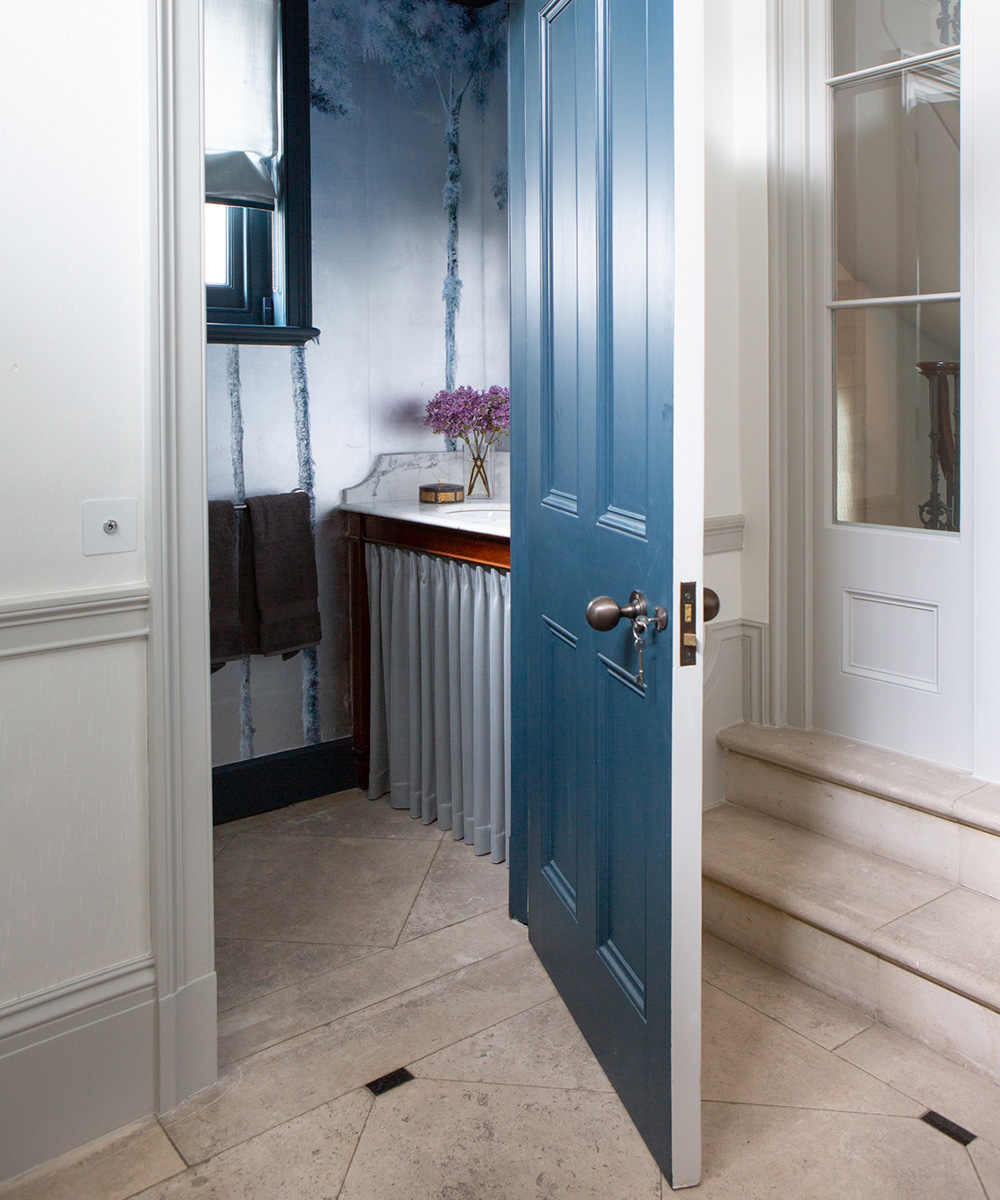
MAIN BEDROOM
The master suite is arranged over the entire second floor and the hallway entering the master suite is covered in custom Auqualille wallpaper. The headboard wall showcases a stunning Art Deco bed and nightstands and the feature wall is covered in DeGournay plum blossoms.
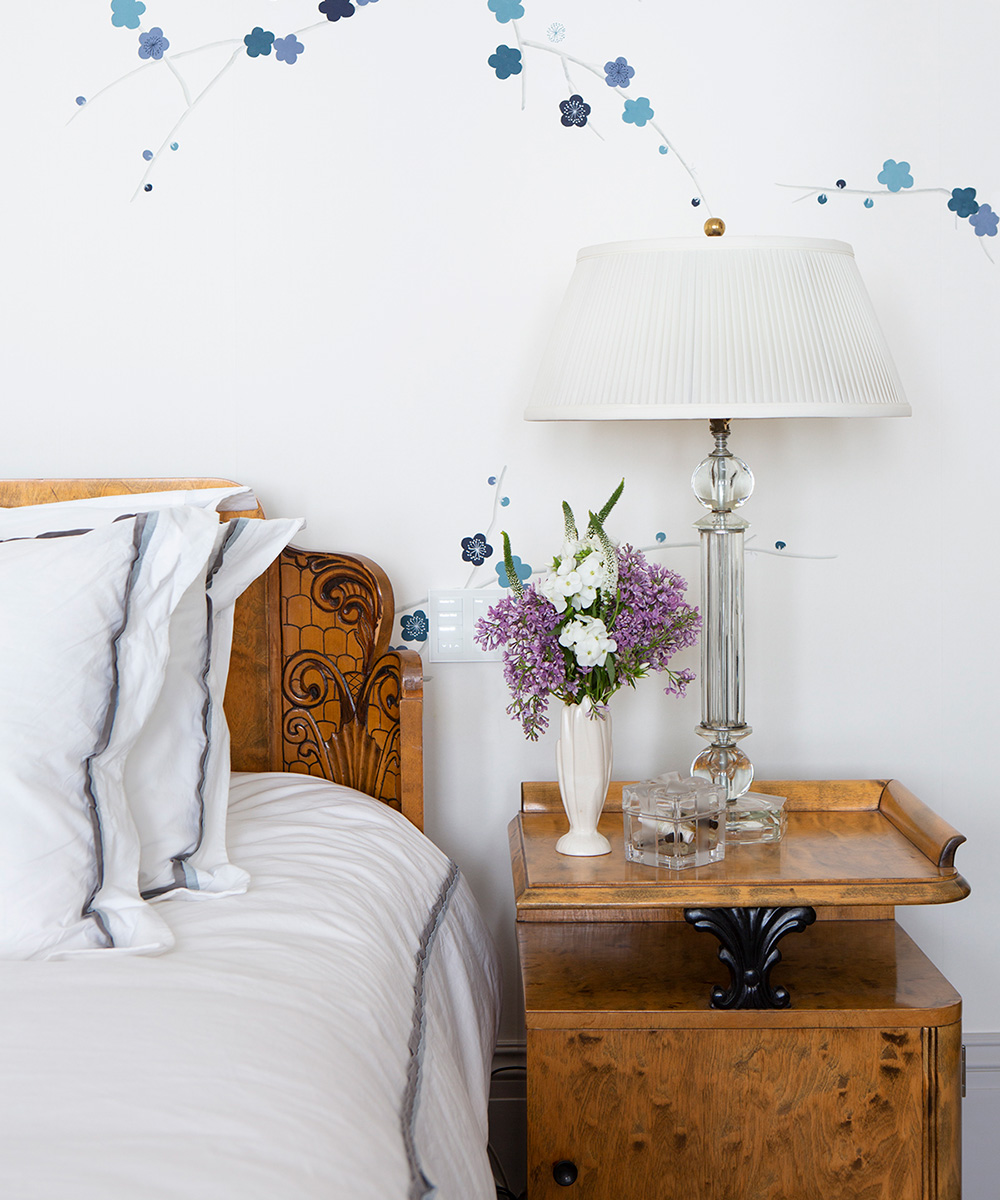
We love the simplicity and calm the bedroom evokes. On the opposite side, there is a vintage Art Deco chaise upholstered in a wool boucle and the window coverings are fabricated in Holland and Sherry’s wool.
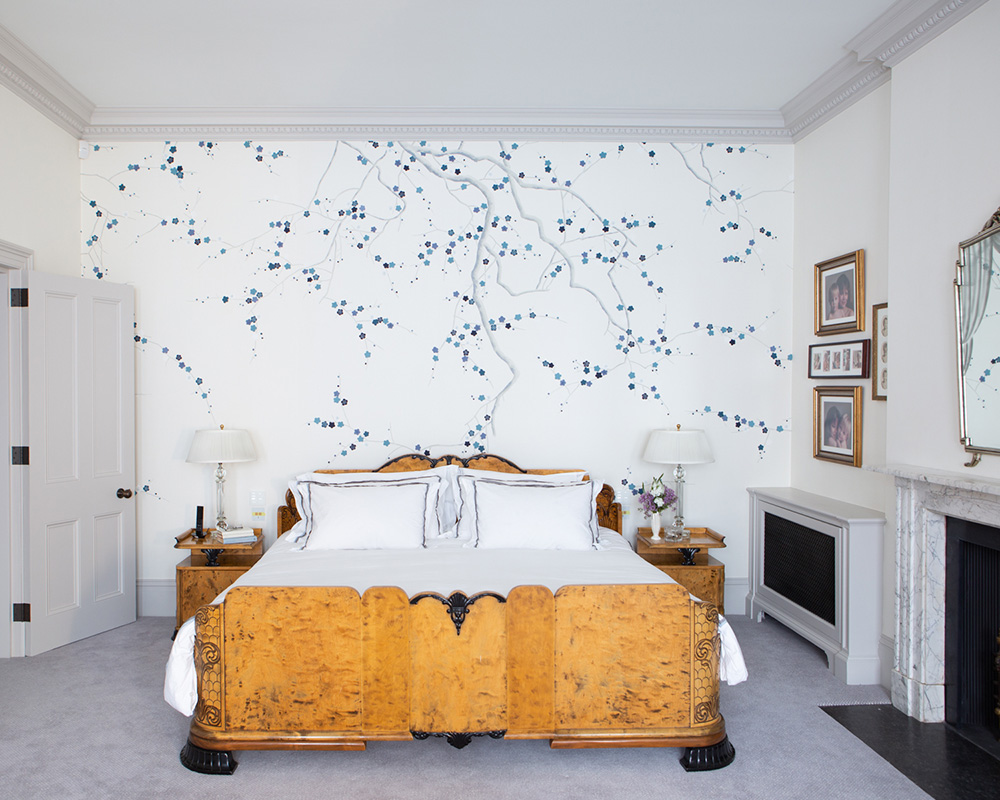
HUSBAND'S CLOSET
This closet also doubles as an office with a custom L-shaped deck made by Halstock and sitting behind is a Georgetti curved walnut and leather desk chair. The closet cabinets were painted in Paint and Paper Library paint and a silk Aqualille wallpaper is applied to the inset panels. The hand made wool cut pile wall to wall carpet is made by The Rug Company.
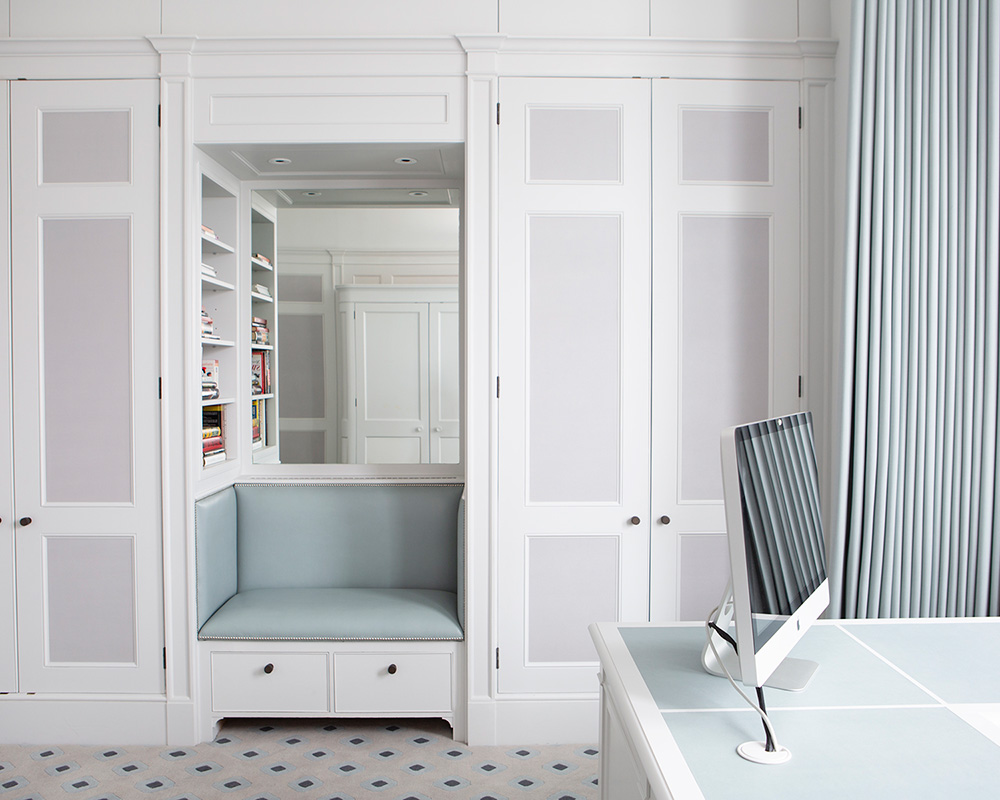
HUSBAND'S BATHROOM
Outfitted in walnut panels his bathroom is intimate and masculine. All of the tile and plumbing fixtures are from Waterworks. We added heated towel bars and lighting fixtures from Urban Electric Company. I love this space for the high and low colour variation; the dark walnut in contrast with the crisp white Carrara marble tile.
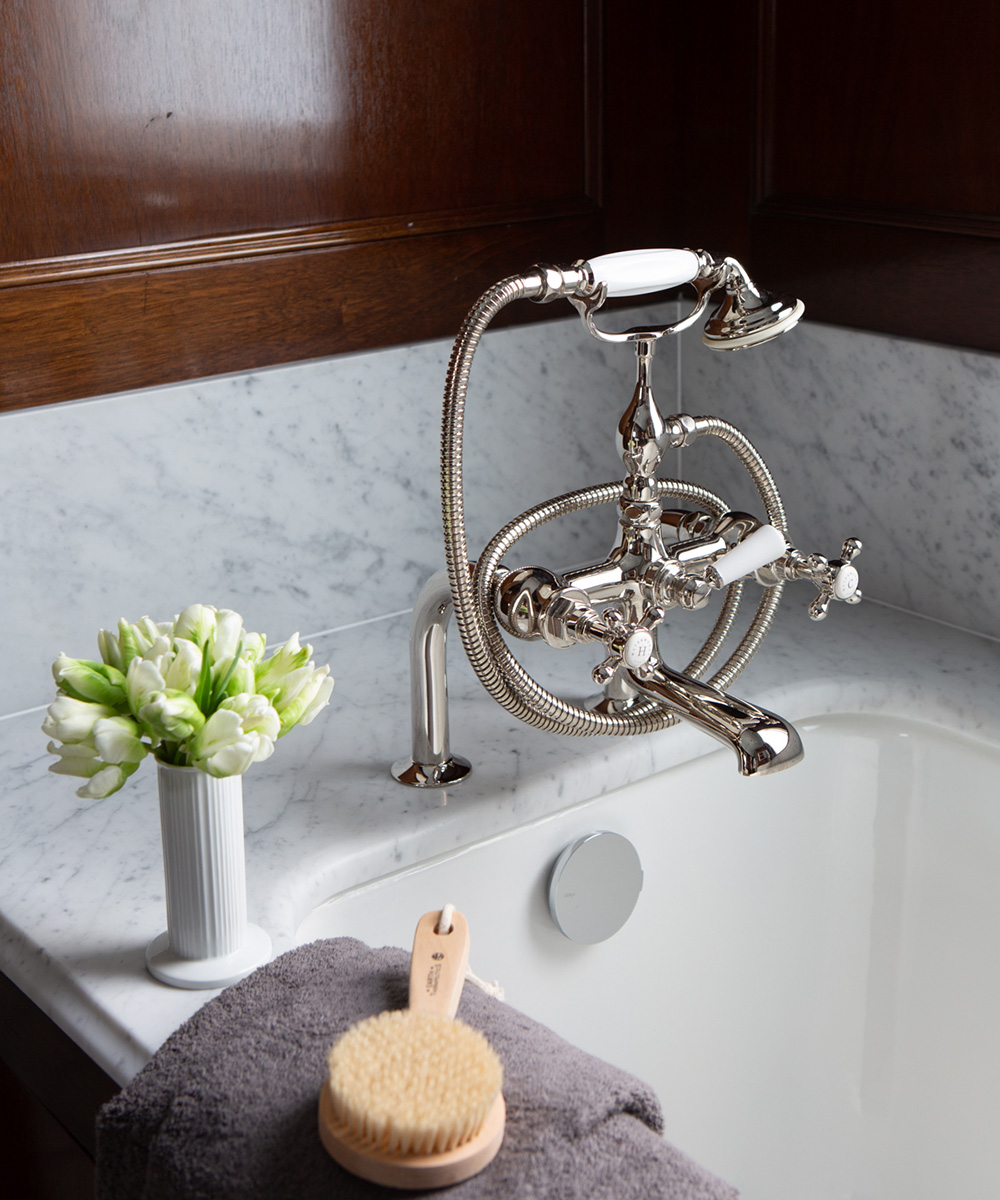
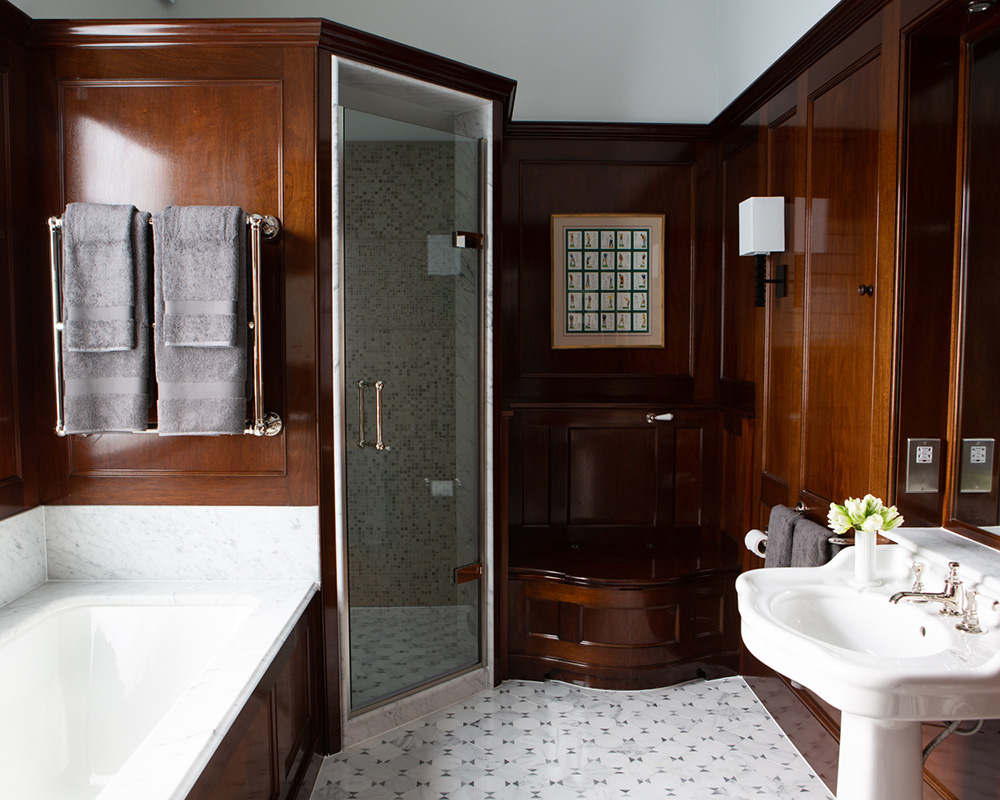
See:Design house: a mountain cabin on Edith Lake in Jasper National Park
WIFE'S CLOSET
This is one of my favourite places in the whole house. The hand made starburst wool and silk cut pile wall to wall carpet is made by The Rug Company; we did a custom colour pallet for this stunning carpet. The cabinets again are painted in a Paint and Paper Library colour, and the inset panel are covered in a white slub silk wallpaper. The glass and brass cabinet hardware add the perfect finishing touch to a beautifully feminine space.
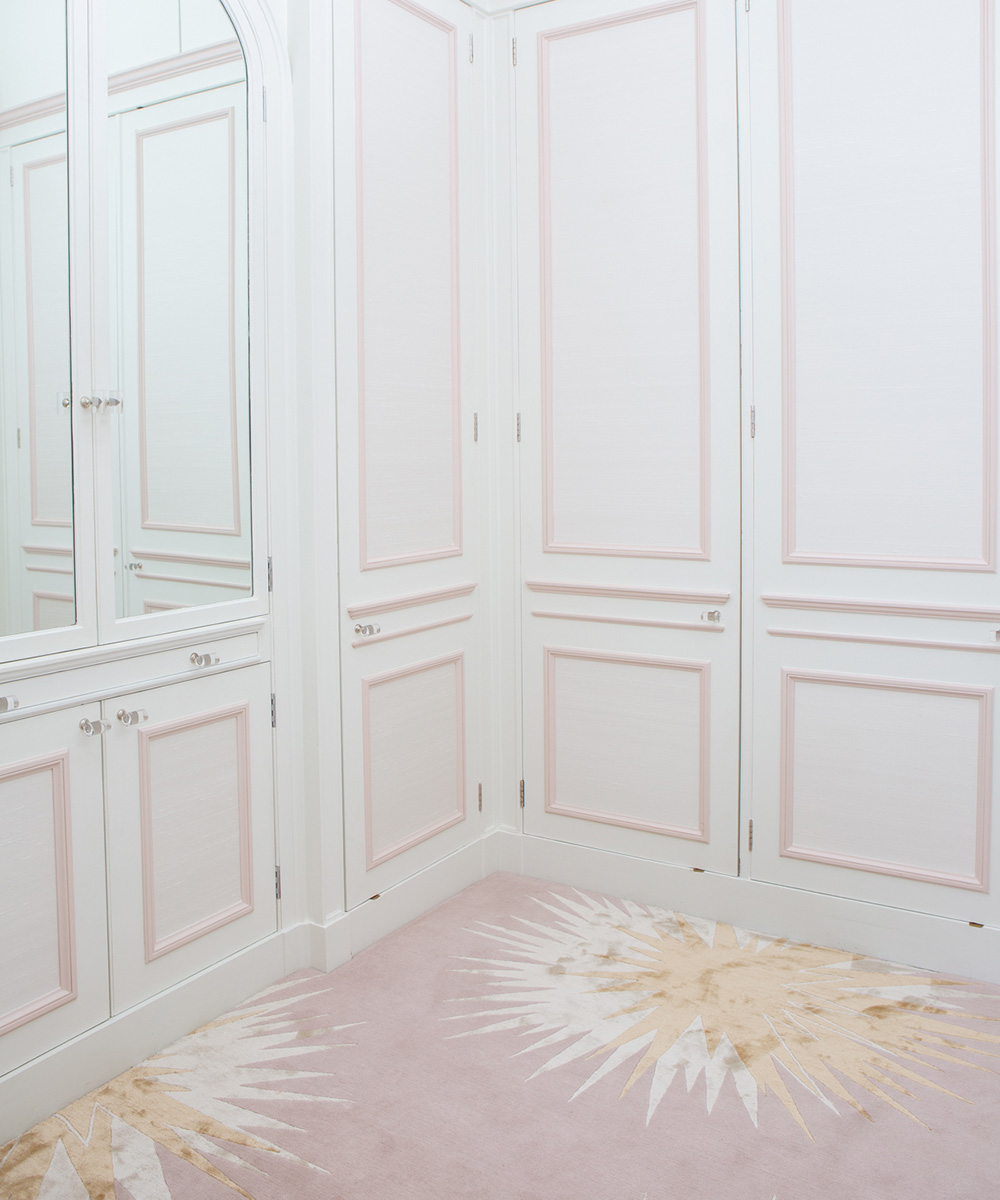
WIFE'S BATHROOM
The closet complements and carries the same colour palette into the bathroom. The fresh pink shower tile are made by Claybrook and the custom black screened shower door is made by West One Bathrooms. This bathroom is relaxing, soft, and finished with wool and shimmery sheer Roman shade and finished with a pink glass be trim on the bottom line.
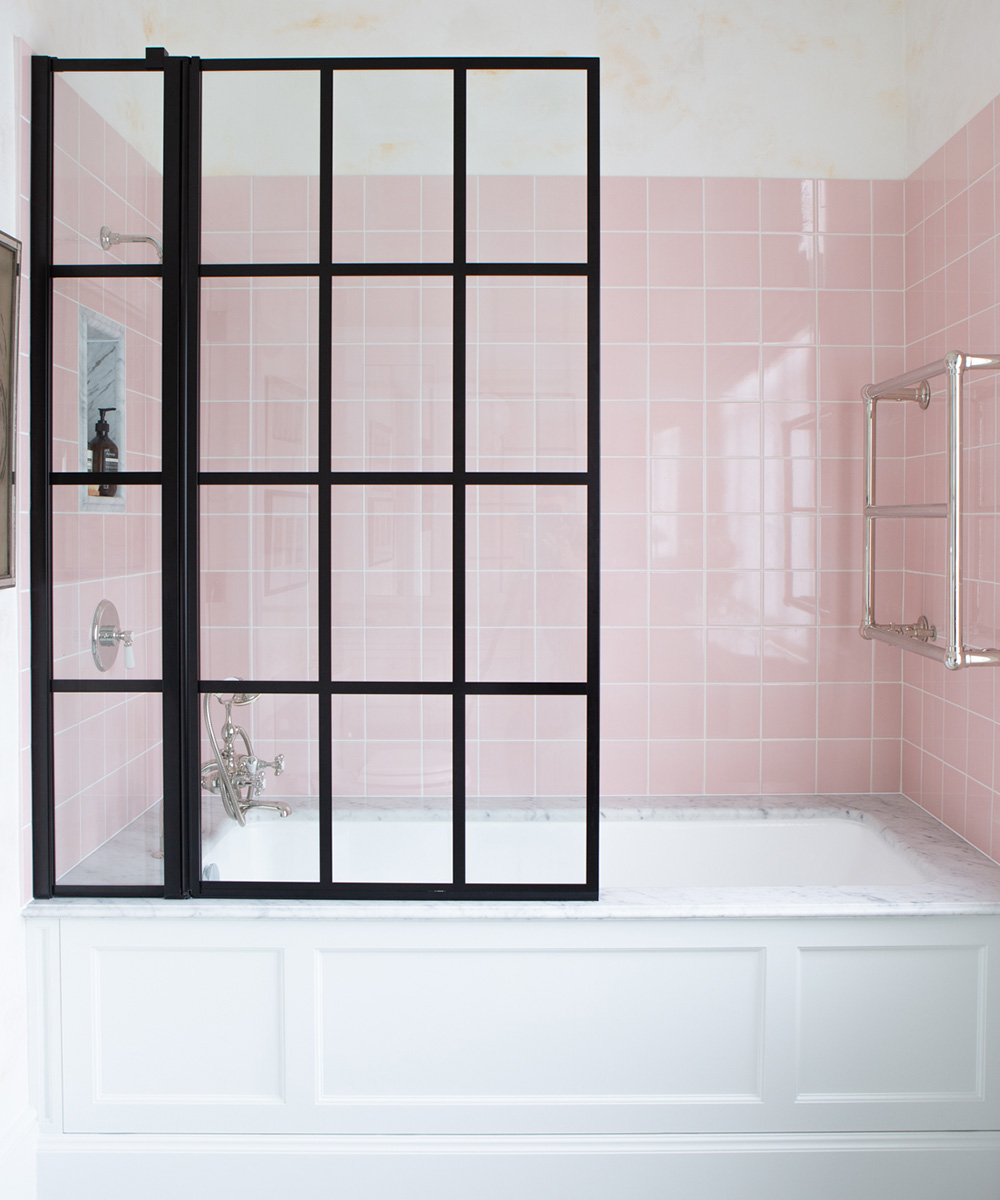
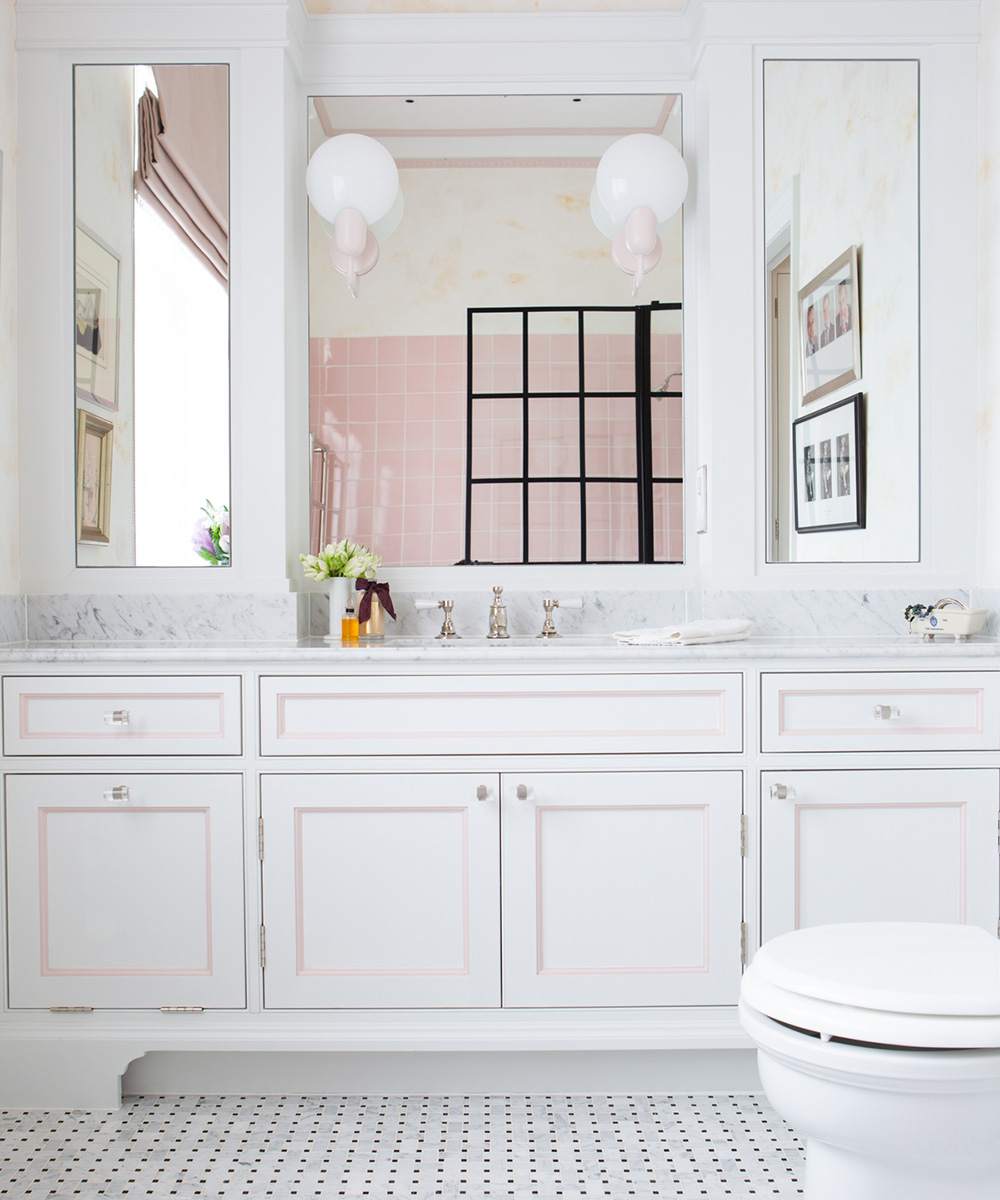
See:Design house: A vintage, family-friendly home in New York, designed by Marla Walker
STAIRCASE
The curved staircase is the centre point of the home; views from above and below on each floor are symmetrical and pleasing to the eye. We decided on a geometric stair runner from Stark carpet and meticulously laid the pattern out to match the pattern and carry your eye around each floor. The staircase walls are covered in a subtle silk wallpaper from Phillip Jeffries and the sconces are made from white plaster giving off the perfect amount fo light in the evening. We kept the original railing and banister just giving it a fresh coat of paint and wood refinishing.
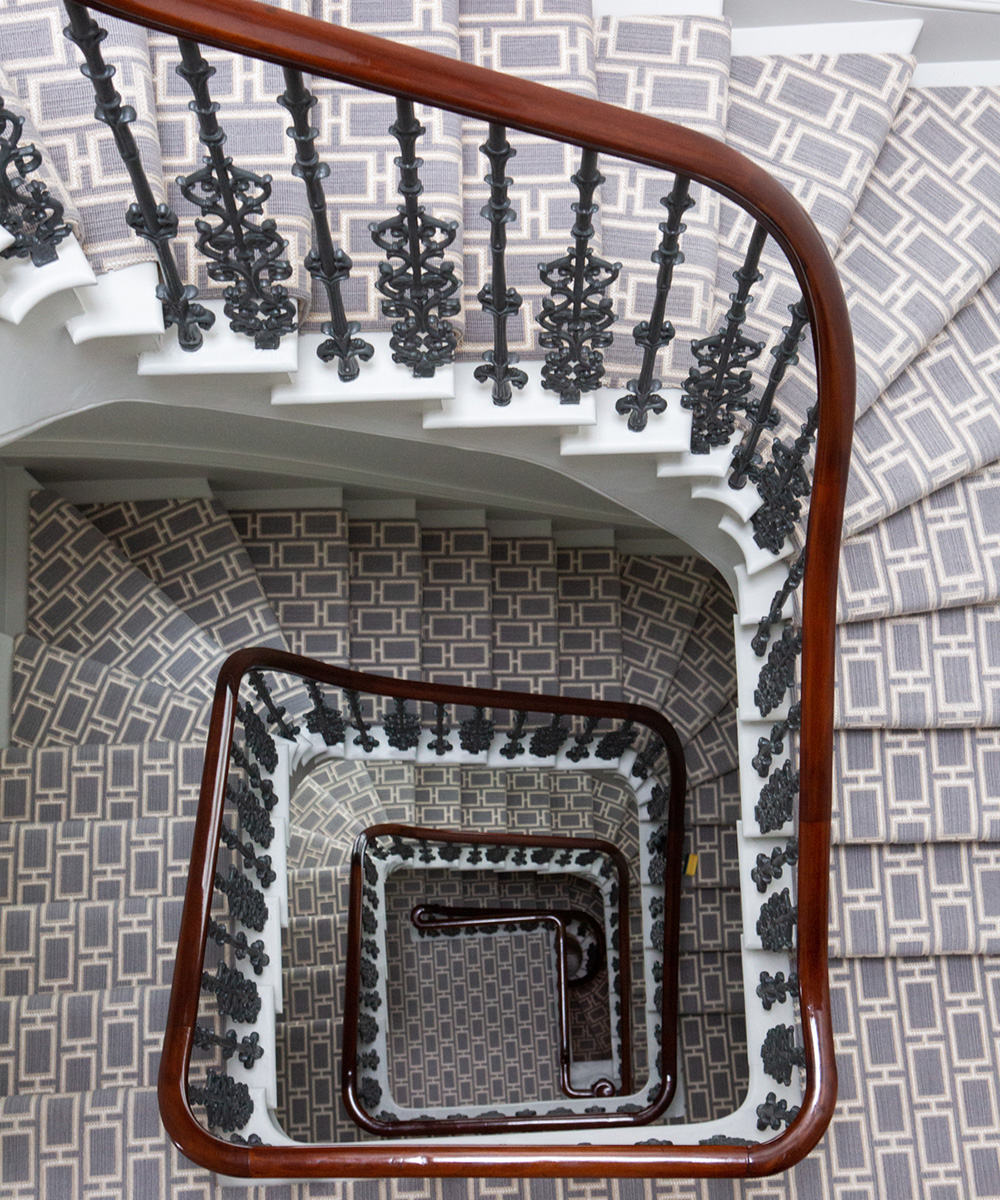
Interior design/ Erin King Interiors
Photography/ Lee Robbins

Jennifer is the Digital Editor at Homes & Gardens, bringing years of interiors experience across the US and UK. She has worked with leading publications, blending expertise in PR, marketing, social media, commercial strategy, and e-commerce. Jennifer has covered every corner of the home – curating projects from top interior designers, sourcing celebrity properties, reviewing appliances, and delivering timely news. Now, she channels her digital skills into shaping the world’s leading interiors website.