Design house: A vintage, family-friendly home in New York, designed by Marla Walker
Upcycled, salvaged and retro pieces all have their place in a vintage scheme like Marla Walker’s.

Design expertise in your inbox – from inspiring decorating ideas and beautiful celebrity homes to practical gardening advice and shopping round-ups.
You are now subscribed
Your newsletter sign-up was successful
Want to add more newsletters?

Twice a week
Homes&Gardens
The ultimate interior design resource from the world's leading experts - discover inspiring decorating ideas, color scheming know-how, garden inspiration and shopping expertise.

Once a week
In The Loop from Next In Design
Members of the Next in Design Circle will receive In the Loop, our weekly email filled with trade news, names to know and spotlight moments. Together we’re building a brighter design future.

Twice a week
Cucina
Whether you’re passionate about hosting exquisite dinners, experimenting with culinary trends, or perfecting your kitchen's design with timeless elegance and innovative functionality, this newsletter is here to inspire
In 2016, after building a business inspiring clients to find their own style, Marla Walker got the opportunity to put her distinctive flair to work for herself. She and her family bought a three-bedroom, two-bath Victorian in need of a major spruce-up.
THE PROPERTY
Dating back to 1870 and part of an enclave of Victorians that make up the village of Rhinebeck's historic district, the 2,200-square-foot home hadn't been altered or updated since the 1970s. With Marla's deft touch and eye for pattern and colour, as well as a little help from her architect husband, Brian Walker, she was able to preserve the historic Victorian's classic beauty while fully modernising the interior and transforming the vintage home into a comfortable and colourful, family-friendly space.
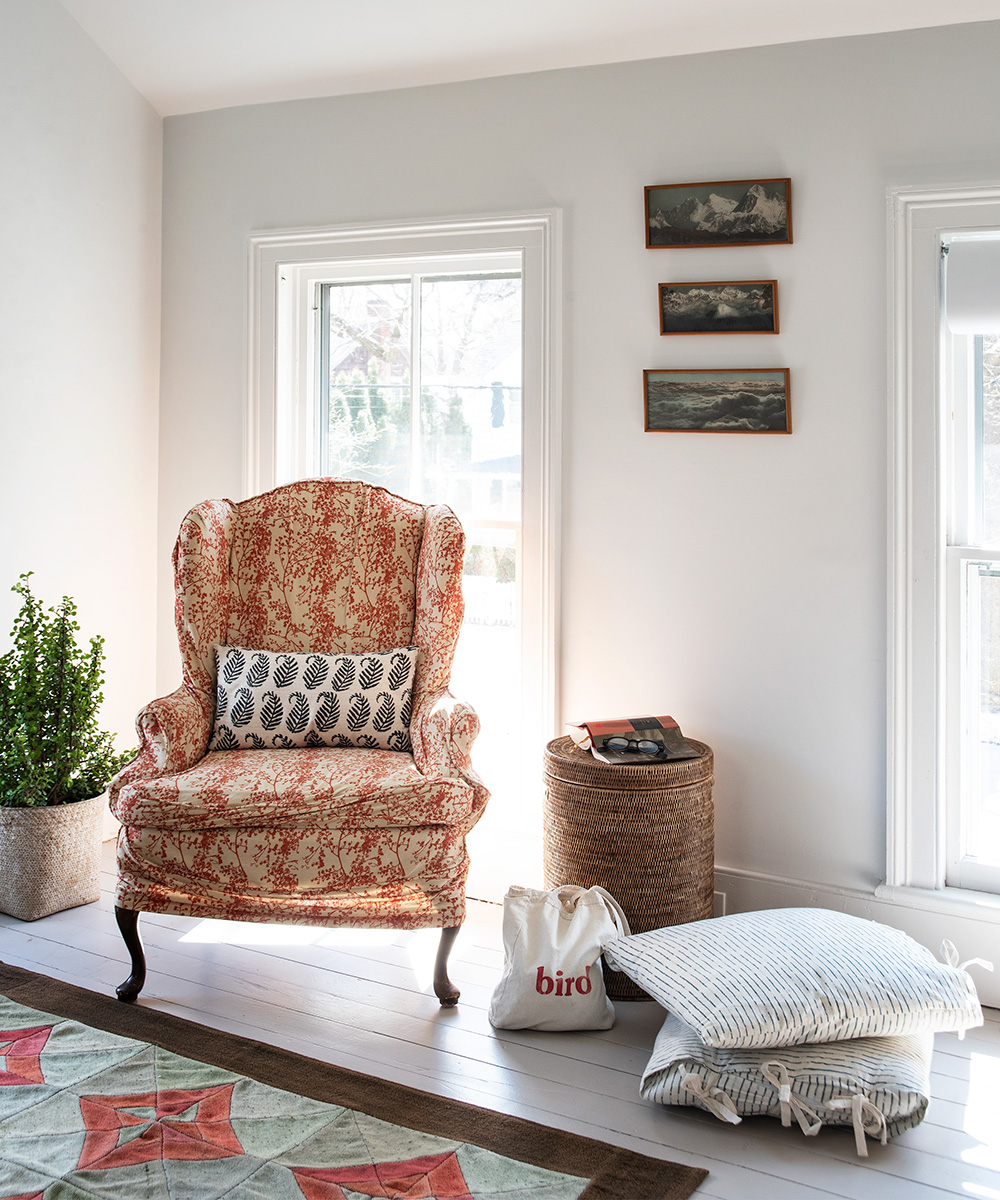
A native Californian, Marla Walker spent her formative years in the South and both places inform and inspire her work.
'Our mission at Marla Walker Interiors is to create beautiful, functional interiors that reflect each client’s individual interests, aspirations and everyday life,' she says. 'We make spaces that are refined, engaging, and practical.'
LIVING ROOM
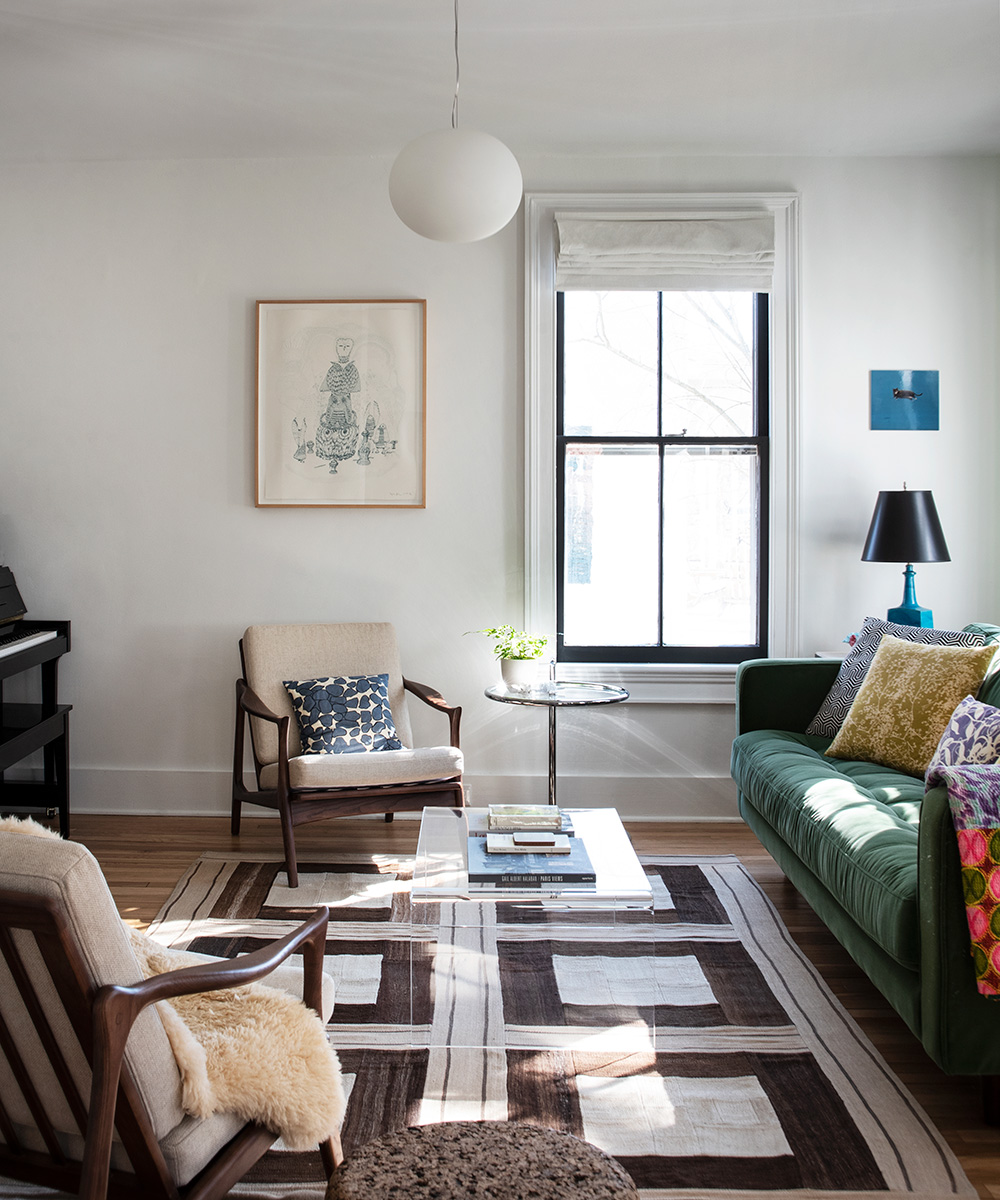
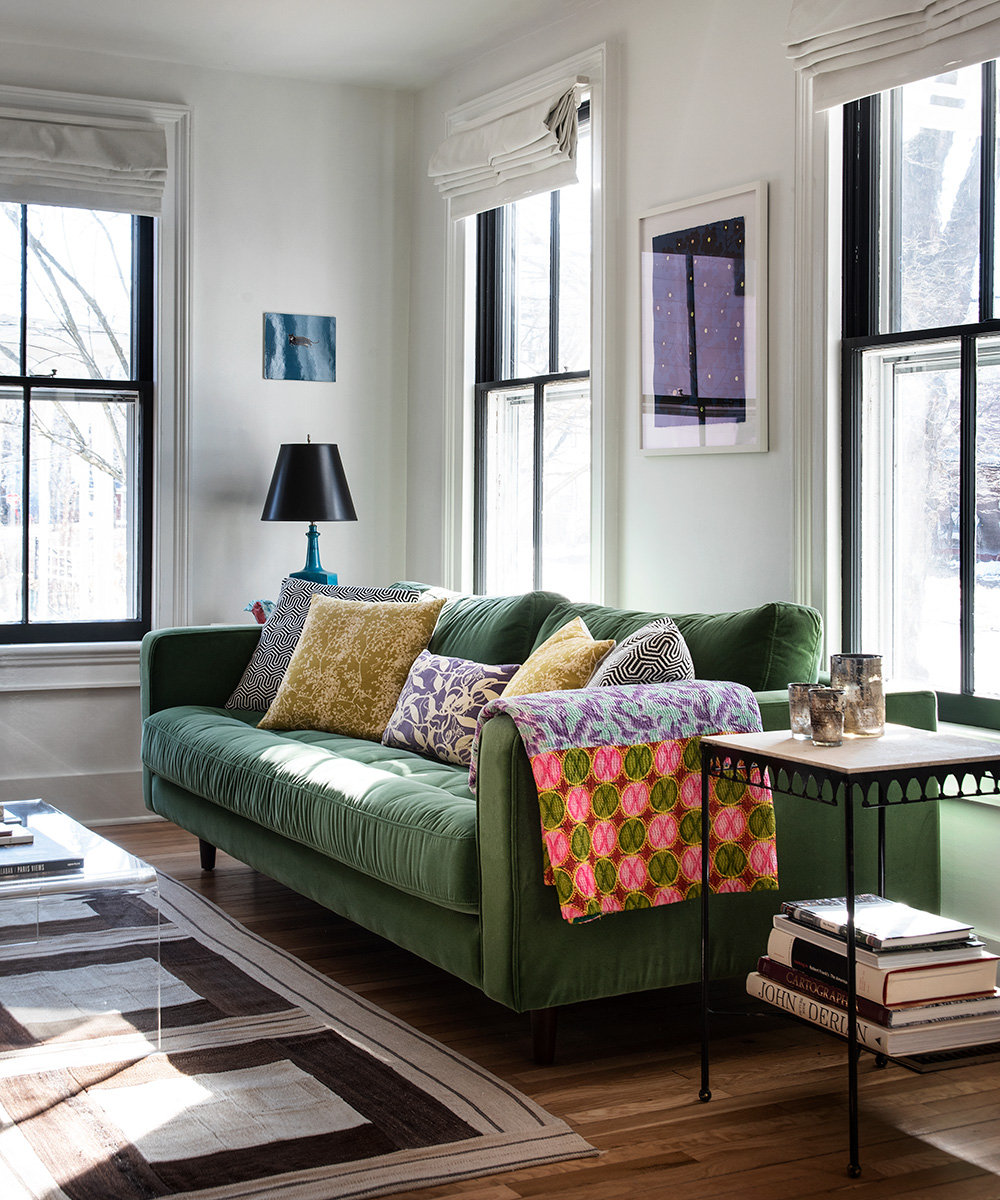
See:Design house: Modern classic home in Washington, designed by Colleen Knowles
Design expertise in your inbox – from inspiring decorating ideas and beautiful celebrity homes to practical gardening advice and shopping round-ups.
HALLWAY
Marla chose the colourful Josef Frank wallpaper for the halls and stairway to fill the centre of the house and set the colour palette for all the adjoining rooms. 'This was the very first thing I picked for the house and I built the whole colour story around this paper,' she says. It's a wonderful backdrop for their black and white Blossfeldt botanicals and a custom silhouette of Marlas’ sons made out of leaves by a local artist.
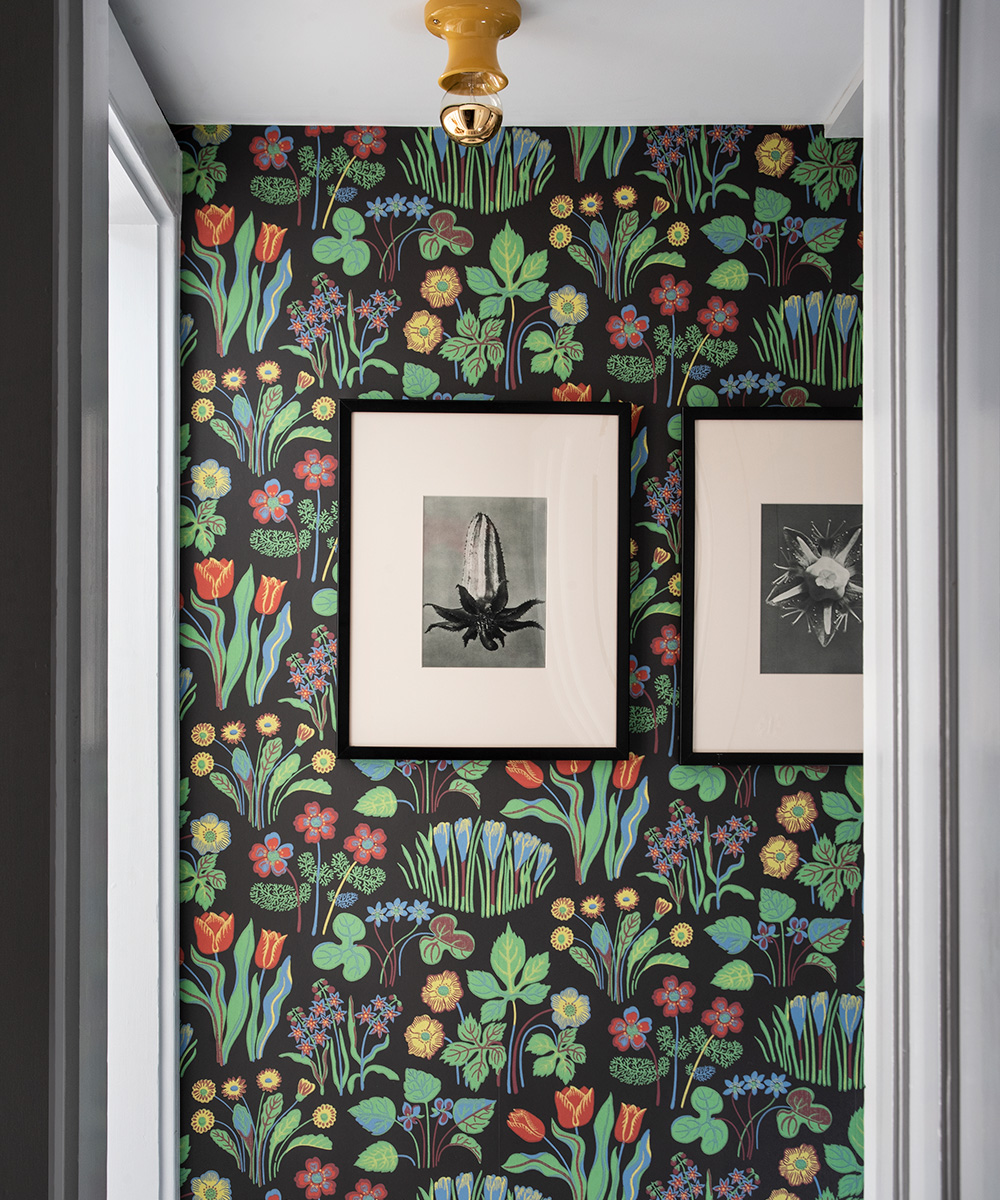
See:Design house: penthouse apartment in New York with views of Central Park, designed by Mutuus Studio
KITCHEN
Marla pulled the electric blue for the custom cabinets from the Josef Frank wallpaper, and opted for open shelving to make the galley style kitchen feel more open. The Vermont Danby marble counters were made from a remnant the designer found at a local stone yard.
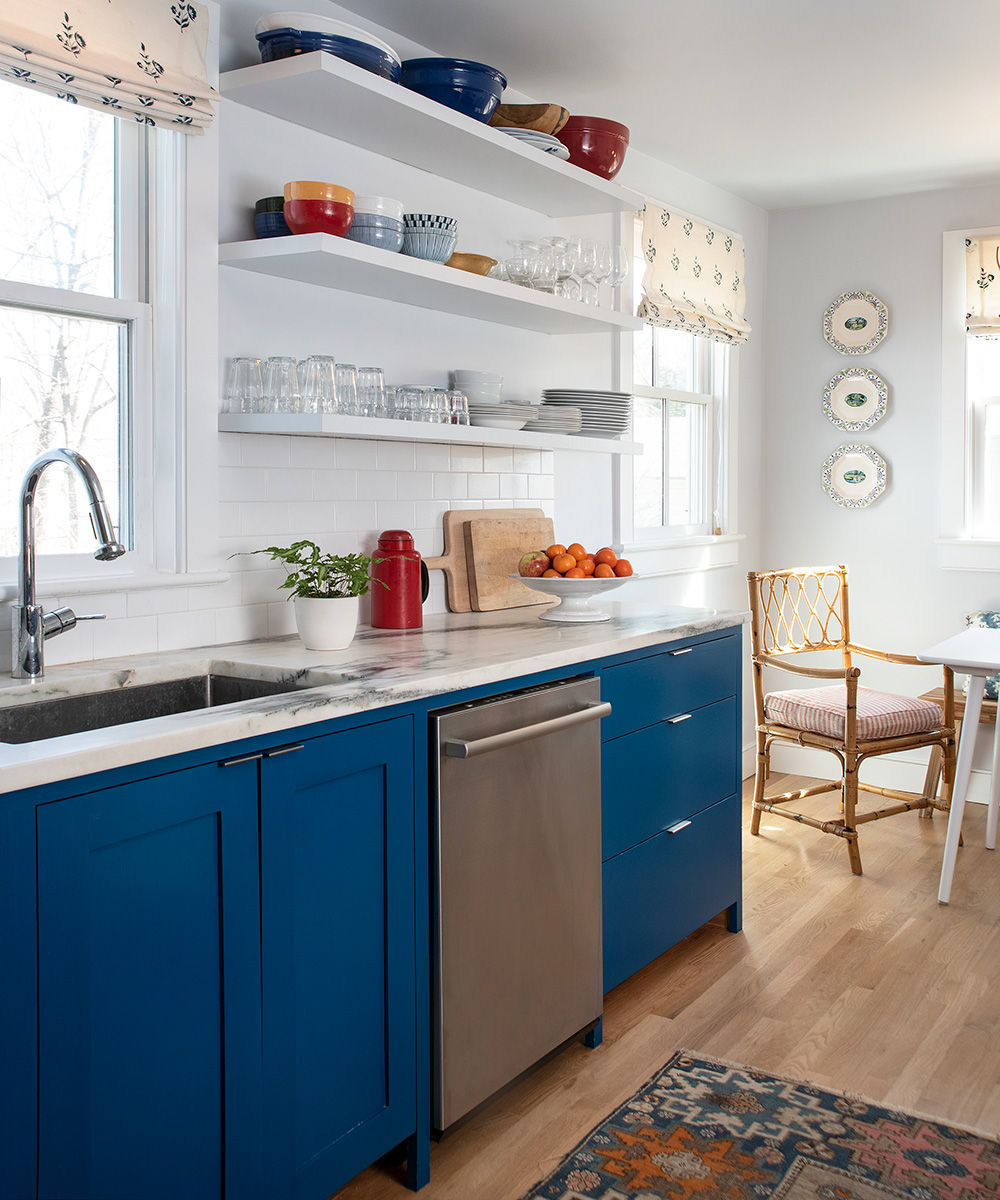
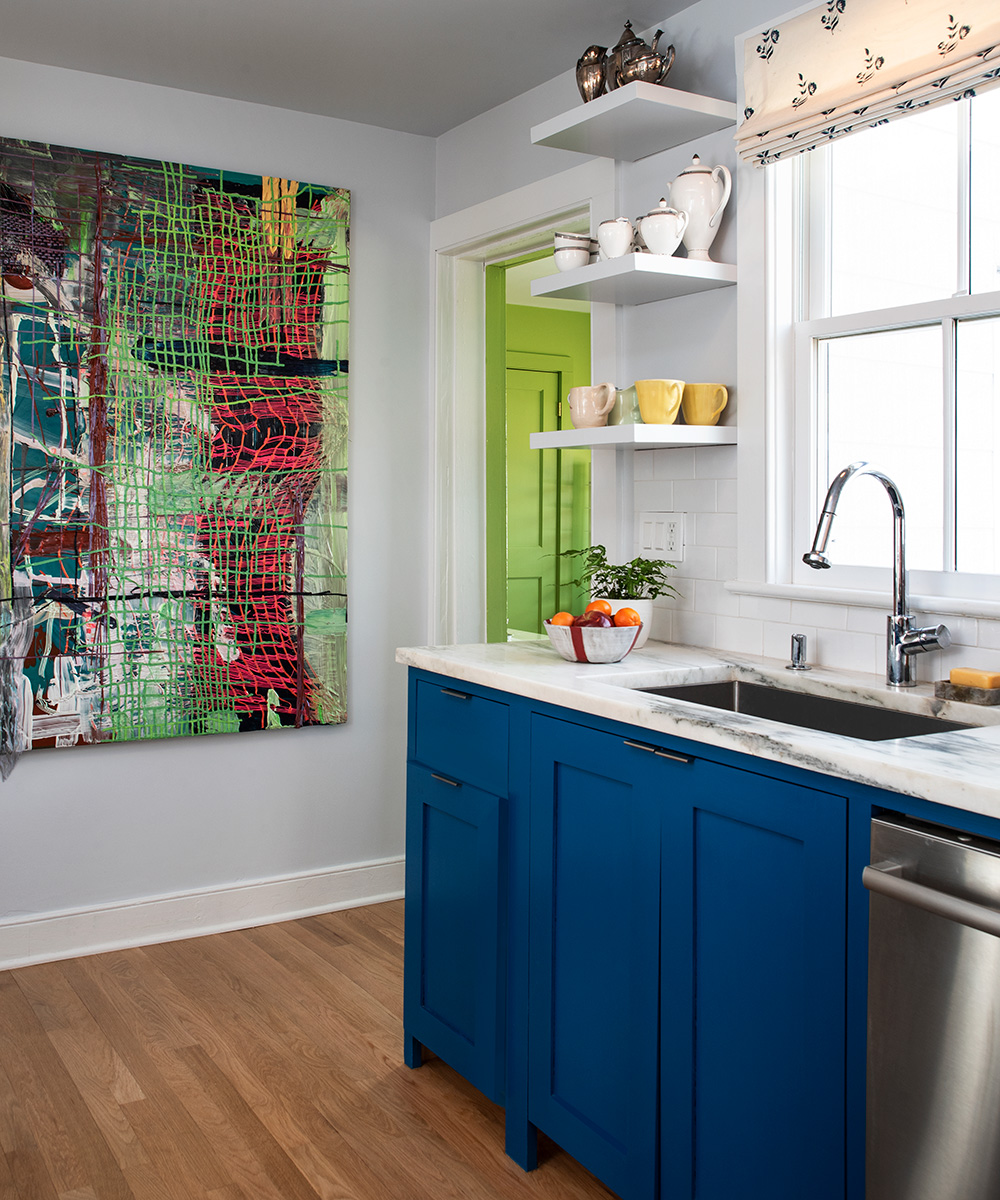
HOME OFFICE
The wall colour was inspired by a vintage green file cabinet Marla had always wanted paint a room. 'The painters thought I was insane until they saw the wallpaper go up,' she laughs.
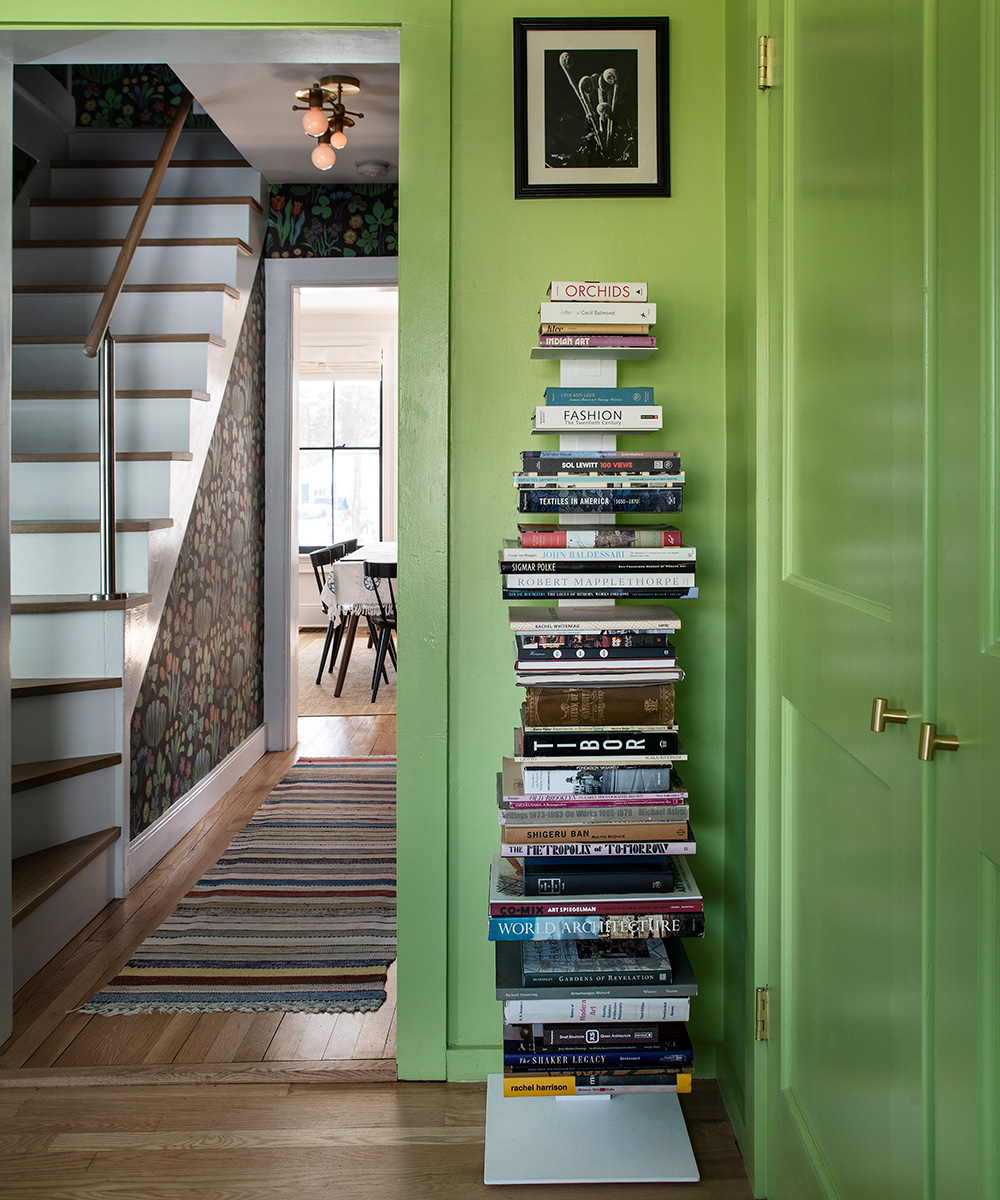
DINING ROOM
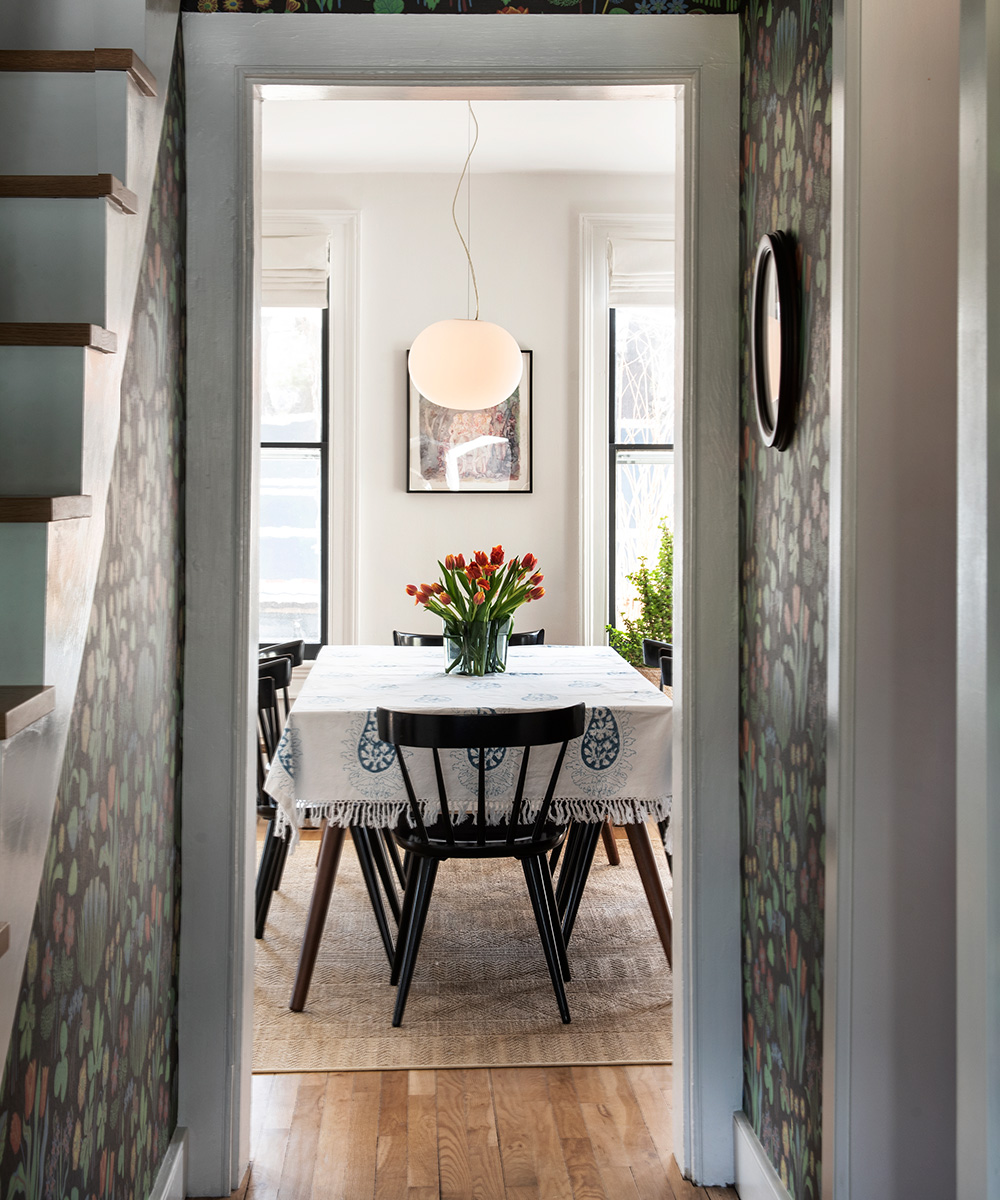
BEDROOM
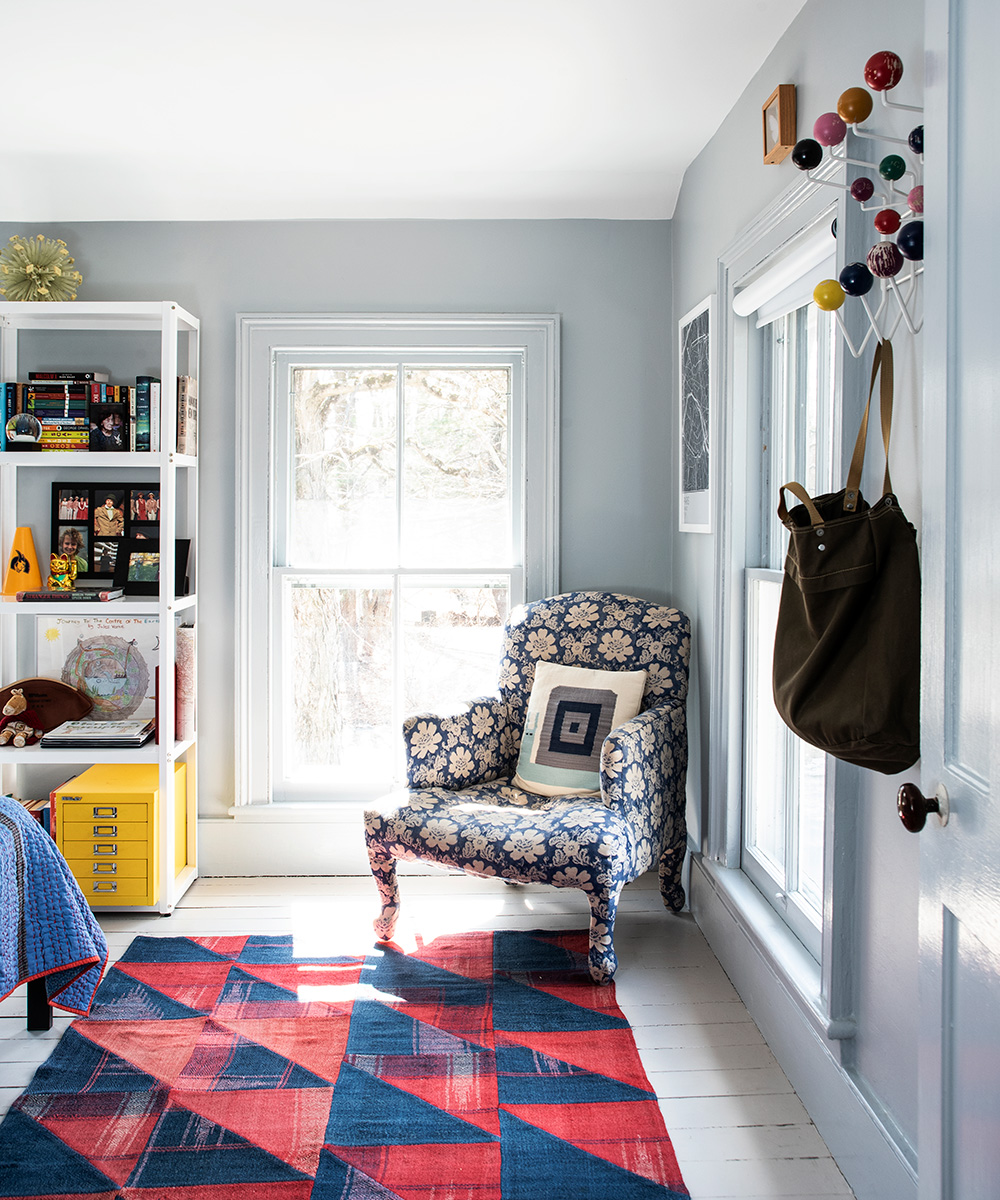
Photography/Deborah DeGraffenreid
Interior design/ Marla Walker

Jennifer is the Digital Editor at Homes & Gardens, bringing years of interiors experience across the US and UK. She has worked with leading publications, blending expertise in PR, marketing, social media, commercial strategy, and e-commerce. Jennifer has covered every corner of the home – curating projects from top interior designers, sourcing celebrity properties, reviewing appliances, and delivering timely news. Now, she channels her digital skills into shaping the world’s leading interiors website.