Design house: penthouse apartment in New York with views of Central Park, designed by Mutuus Studio
The apartment is a three-story space with expansive views of Central Park.

Design expertise in your inbox – from inspiring decorating ideas and beautiful celebrity homes to practical gardening advice and shopping round-ups.
You are now subscribed
Your newsletter sign-up was successful
Want to add more newsletters?

Twice a week
Homes&Gardens
The ultimate interior design resource from the world's leading experts - discover inspiring decorating ideas, color scheming know-how, garden inspiration and shopping expertise.

Once a week
In The Loop from Next In Design
Members of the Next in Design Circle will receive In the Loop, our weekly email filled with trade news, names to know and spotlight moments. Together we’re building a brighter design future.

Twice a week
Cucina
Whether you’re passionate about hosting exquisite dinners, experimenting with culinary trends, or perfecting your kitchen's design with timeless elegance and innovative functionality, this newsletter is here to inspire
The apartment occupies the top three floors of the historic Oliver Cromwell Building on the Upper West Side of Manhattan (across the street from the famed Dakota Apartments). Affording commanding views of Central Park, it’s an inspiring refuge from which to escape the frenetic pace of NYC.
The clients, a financier and a tech entrepreneur, wanted a cosy retreat to counterbalance their busy lifestyle and to accommodate two daughters and a steady stream of house guests.
LIVING ROOM
The main floor features a combined living/dining area that showcases an eclectic art collection and a library for the voracious literary appetite of the homeowners.
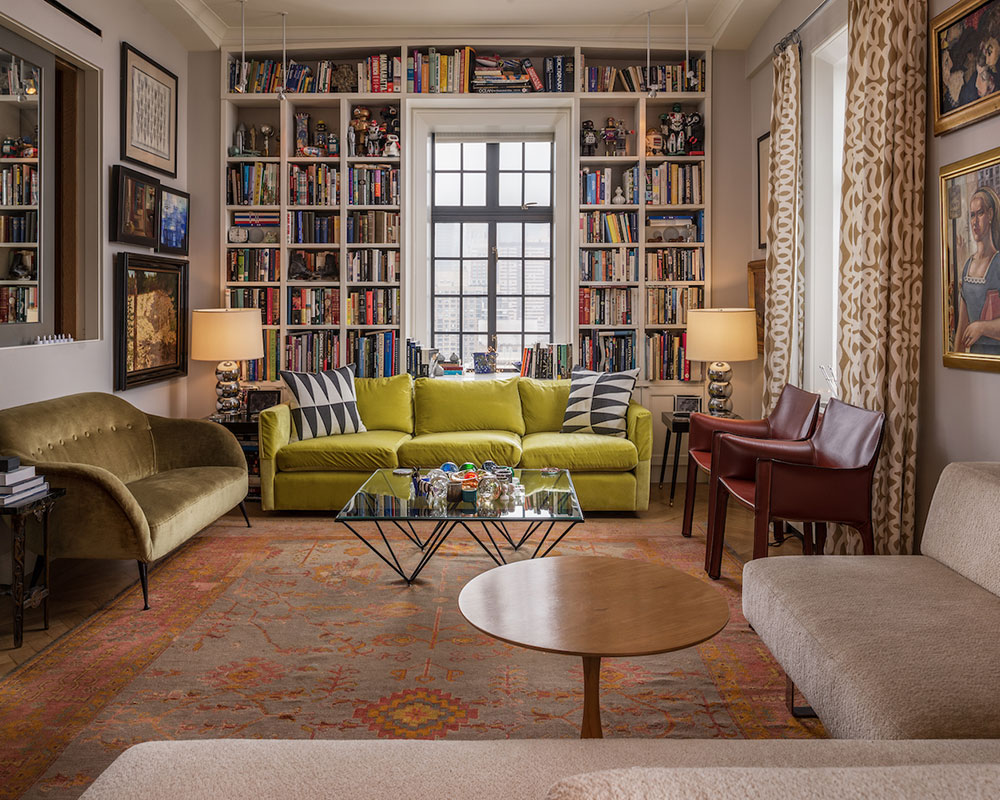
The dining table is flanked by a banquette covered with a custom Suki Sheema textile. Adjacent is a small TV/family room punctuated by a bright red Ligne Roset sofa.
The innate charm of the Cromwell building’s oak herringbone floors, steel spiral staircase, oversized patio, and separated living spaces was a draw. Not surprisingly, however, the 100-year-old unit was in need of modernisation.

HOME OFFICE
On the second floor, and up the oak-and-steel staircase, is a small office and a bedroom with two beds for the daughters in a unique head-to-toe configuration that is crafted in figured maple and features built-in storage.
Design expertise in your inbox – from inspiring decorating ideas and beautiful celebrity homes to practical gardening advice and shopping round-ups.
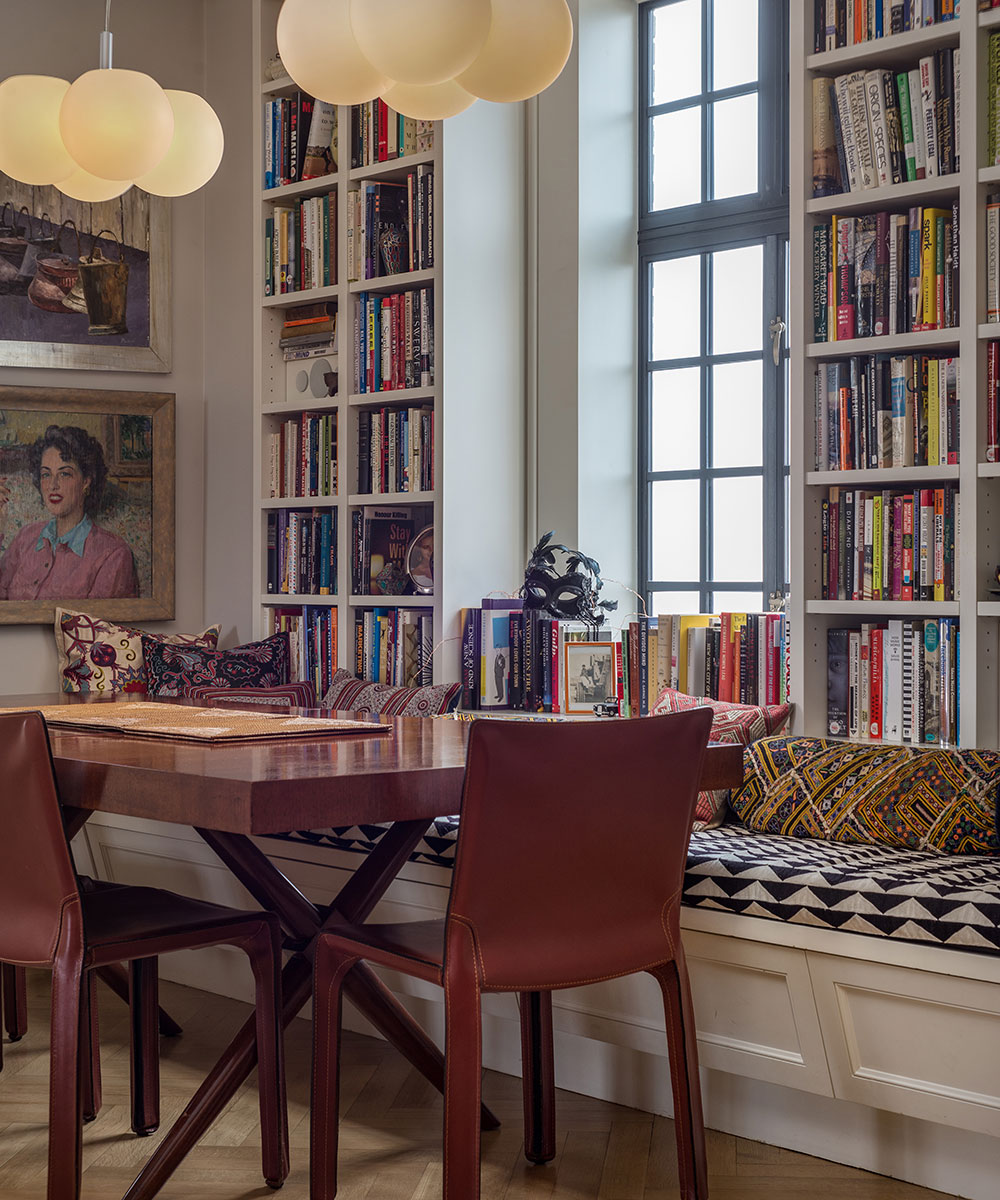
BEDROOM
The ceiling, a deep magenta, adds a richness to the space and ties together the room’s elements which are rendered in wood, textures, and layers. Also, on the second floor is a bathroom, a small kitchenette, and a gracious balcony overlooking the busy cityscape below.
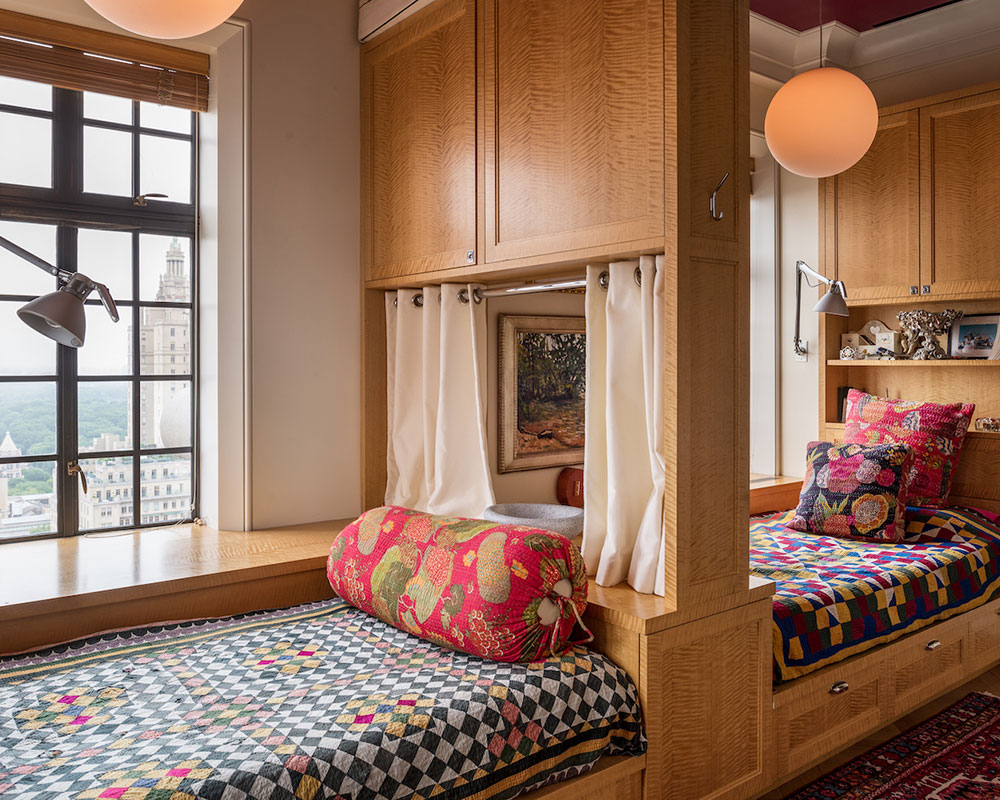
STAIRWELL
The open spaces of the circular stairwell that continues up to the third-floor feature integrated wooden shutters that slide down to create privacy for the whole second floor. Continuing up the stairs is a generous master bedroom and master bath.
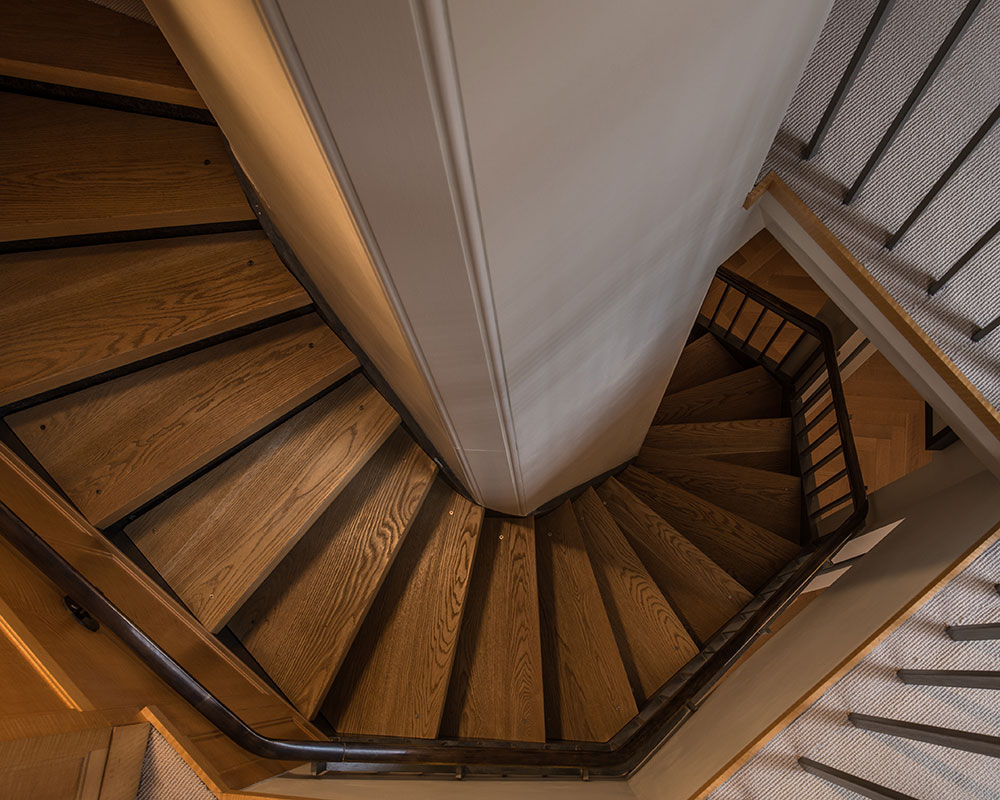
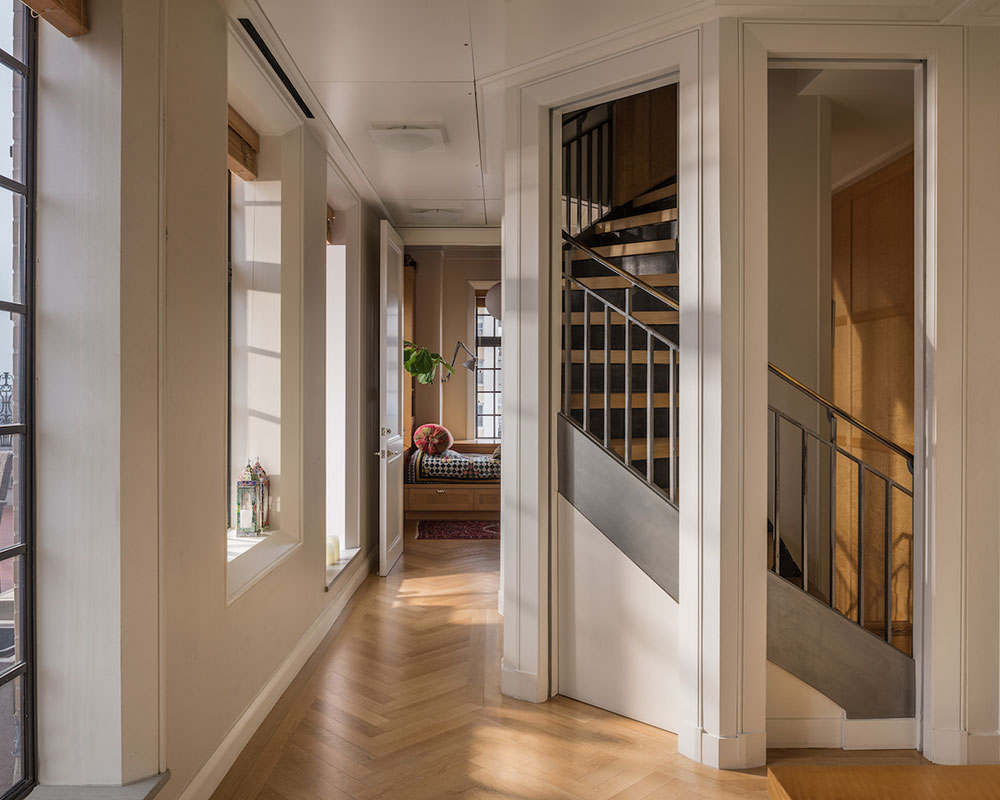
See ourDesign house: Small, elegant home with smart storage, designed by Heidi Caillier
BATHROOM
The master bathroom is clad, wall-to-wall, in hand-made, brightly-colored Moroccan tile. Existing parquet floors were preserved and refinished.
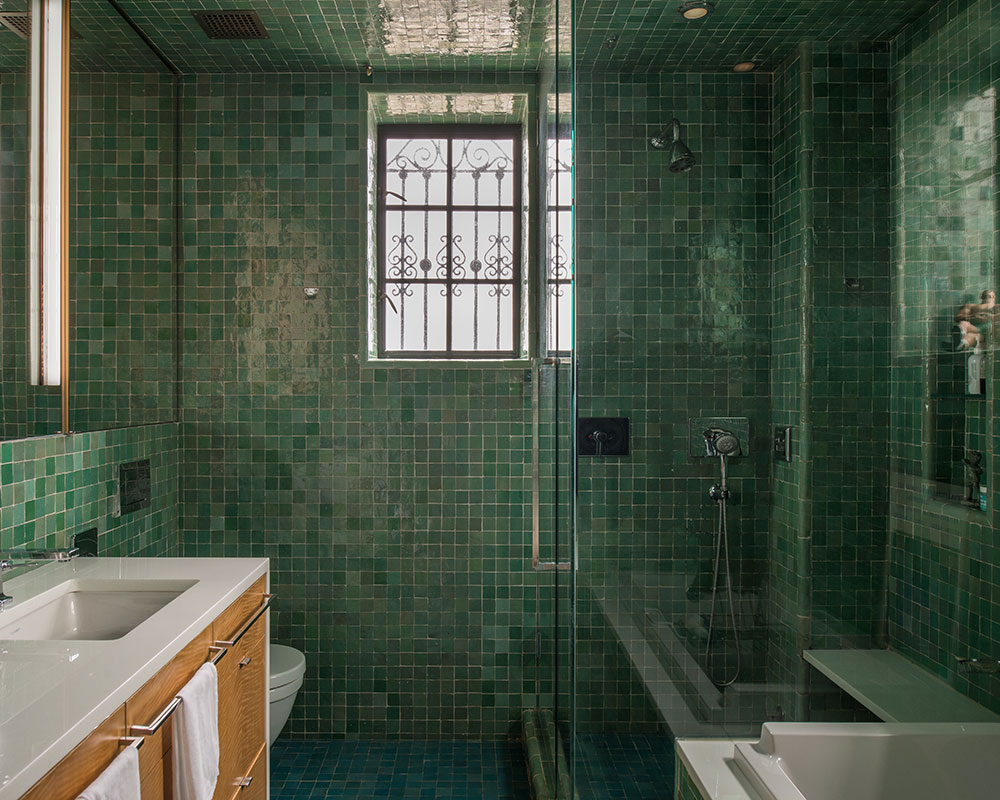
Photography/ Gabe Border
Interior design/ Mutuus Studio

Jennifer is the Digital Editor at Homes & Gardens, bringing years of interiors experience across the US and UK. She has worked with leading publications, blending expertise in PR, marketing, social media, commercial strategy, and e-commerce. Jennifer has covered every corner of the home – curating projects from top interior designers, sourcing celebrity properties, reviewing appliances, and delivering timely news. Now, she channels her digital skills into shaping the world’s leading interiors website.