Design house: A refined Regency home in Hampshire’s Test Valley
A magnificent 19th-century property has been expertly reworked to create an inviting home that respects its historical roots while lending itself perfectly to modern family life

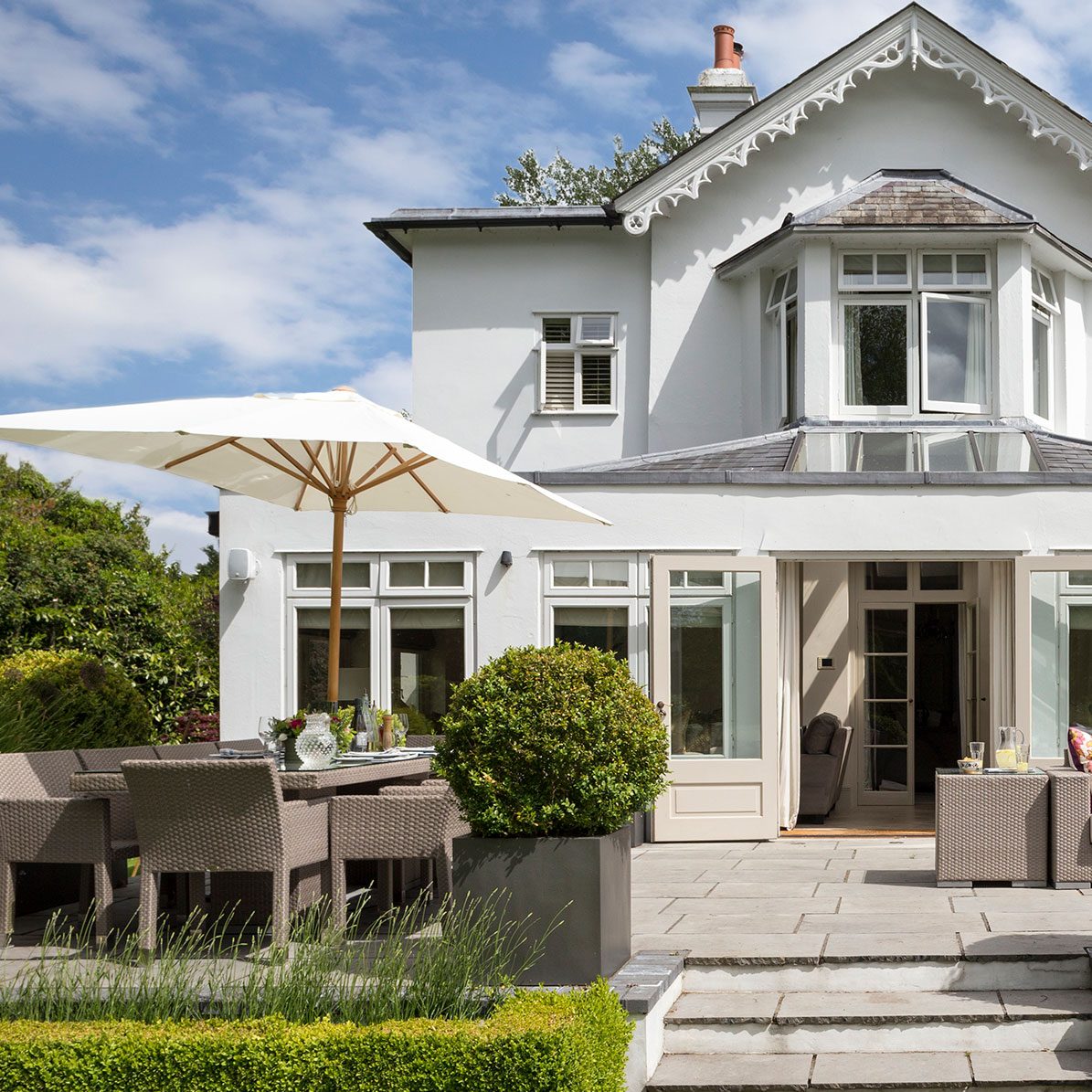
Design expertise in your inbox – from inspiring decorating ideas and beautiful celebrity homes to practical gardening advice and shopping round-ups.
You are now subscribed
Your newsletter sign-up was successful
Want to add more newsletters?

Twice a week
Homes&Gardens
The ultimate interior design resource from the world's leading experts - discover inspiring decorating ideas, color scheming know-how, garden inspiration and shopping expertise.

Once a week
In The Loop from Next In Design
Members of the Next in Design Circle will receive In the Loop, our weekly email filled with trade news, names to know and spotlight moments. Together we’re building a brighter design future.

Twice a week
Cucina
Whether you’re passionate about hosting exquisite dinners, experimenting with culinary trends, or perfecting your kitchen's design with timeless elegance and innovative functionality, this newsletter is here to inspire
No matter how beautiful your home or how idyllic its setting, there comes a time in the lifespan of a property when rooms no longer function as intended, or the connection between spaces is wrong. That is the situation in which the homeowners found themselves after living in their Regency house in Stockbridge, in Hampshire's Test Valley, for seven years.
See: our spaces section for more inspiring featured homes
- See some of the world's best homes – beautiful properties from around the globe
The property
The owner, a private investor, explains: ‘Dating back to 1808, this was originally the country house of the sitting MP. The previous owner lived here for thirty years and, when we moved in, the house hadn't been touched for ages. The kitchen was cut in two by a chimney running through it, so we removed this and knocked through some rooms to make a bigger space. We also made the Lodge (a wing that had been added later) liveable and decorated our sons' rooms, but did little apart from that.’
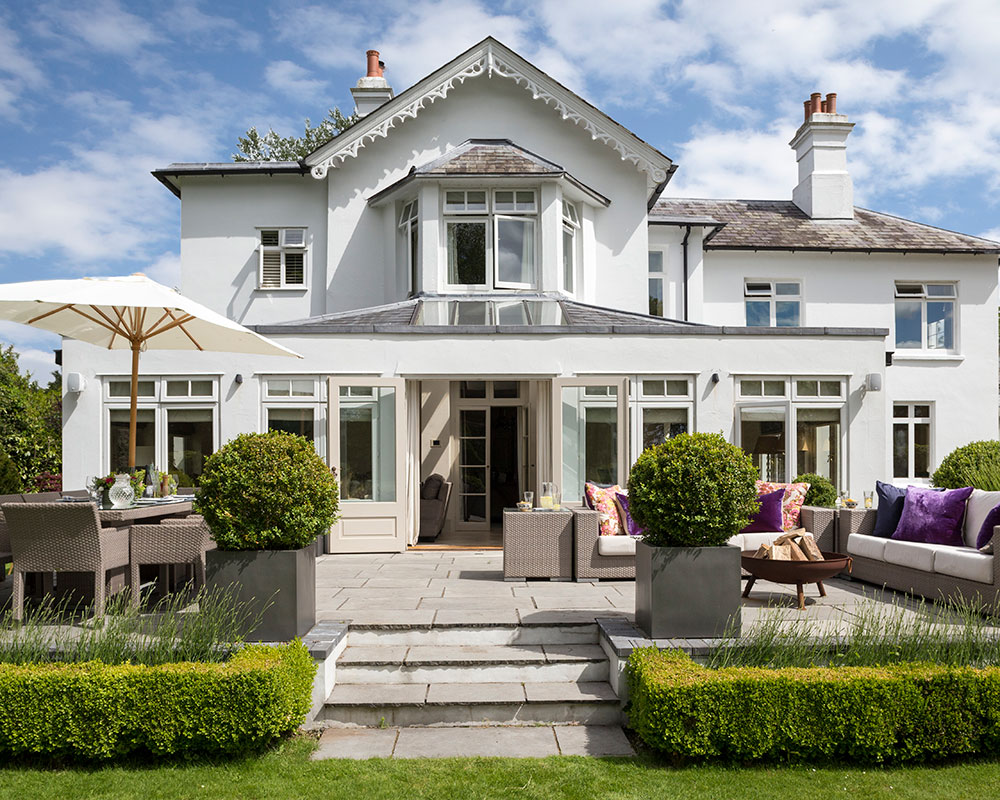
Eventually, three years ago, the moment was right to tackle the house and garden, so they called interior designer Stephanie Dunning. ‘I’d known Stephanie for a while, from her commercial developments and through an architect colleague,’ says the owner. ‘She's very talented and had a feel for the kind of country house we wanted. She also has good spatial awareness, which was essential, as we knew we needed to reconfigure the layout; we just weren't sure how.’
‘The first thing I noticed was the lack of a proper entrance,’ Stephanie says. ‘The family and visitors barely used the front door; instead, they came in through the back and directly into the kitchen, which did not give the impression a house of this size should.’
Stephanie had a half-glazed extension built outside the kitchen, on what was a rather dank terrace where the family kept their bikes. ‘It's a light entrance that's improved the flow of the house, while enhancing its solidity by linking it with the Lodge,’ says the owner. ‘Now, when we have guests in the Lodge, they can come and go without disturbing us.’
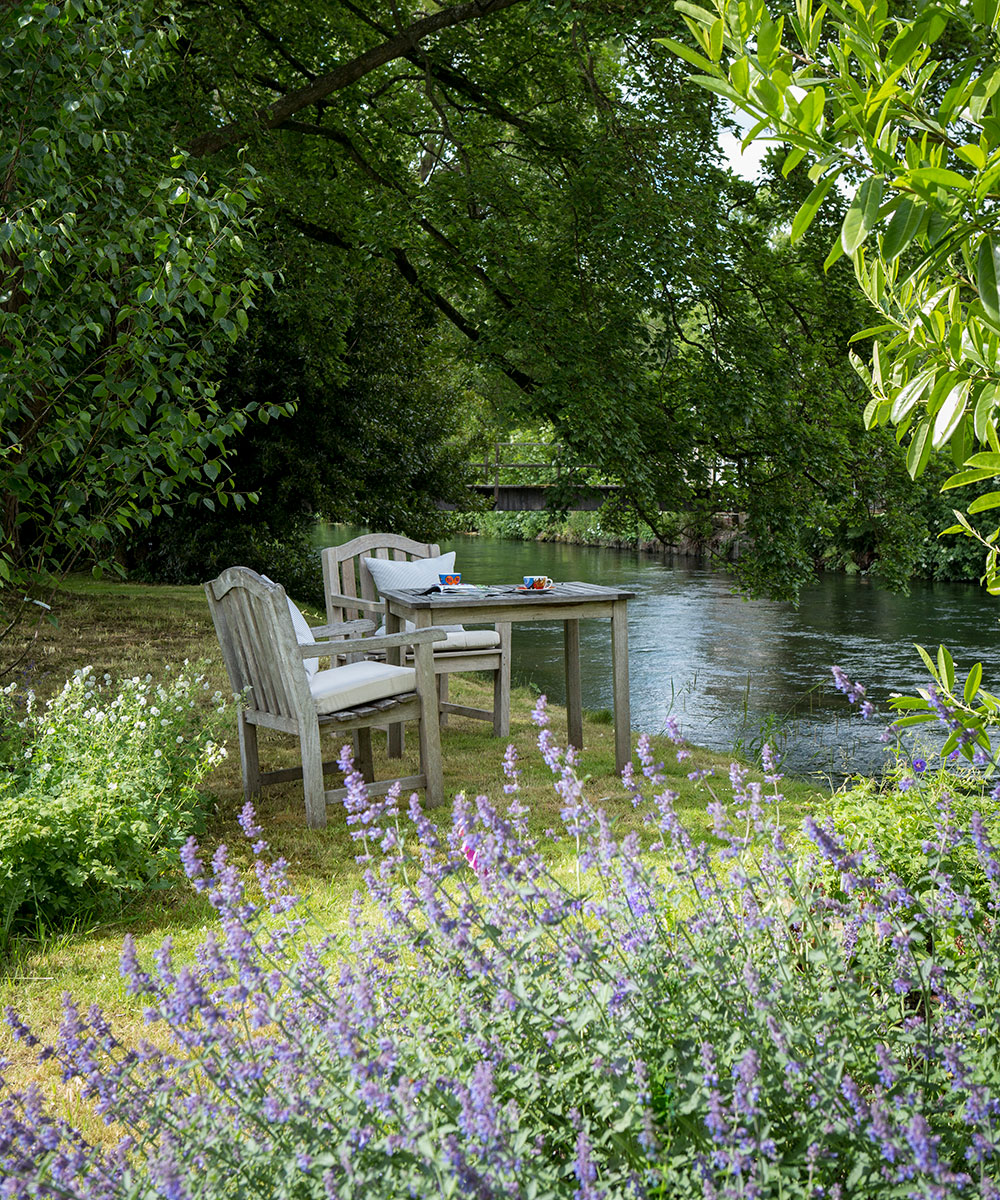
The other issue Stephanie solved was a redundant walkway between the dining room and the conservatory at the back of house. The conservatory was L-shaped and wrapped around the sitting room, but the shorter end was not used. Stephanie blocked this up, squaring off the shape, and turned the former passage into a wine cellar, appropriately accessed from the dining room.
Design expertise in your inbox – from inspiring decorating ideas and beautiful celebrity homes to practical gardening advice and shopping round-ups.
The largest structural change, however, was the reworking of the main bedroom, dressing room and bathroom. When the couple first moved in, they had converted two of the eight bedrooms into dressing rooms, but by the time Stephanie set to work, these had spilled over into other spaces and the owner required much more organised storage.
The main bedroom was at the end of a corridor, with a smaller bedroom next to it. Stephanie partitioned this to create the new dressing room, as well as a bathroom for the guest bedroom; she also siphoned off part of the corridor to increase the size of the couple’s room. Finally, to create the best aspect for enjoying the outlook over the garden to the valley, Stephanie raised the bed to give an unhindered view directly out of the window.
Conservatory
Formerly L-shaped, the conservatory was squared off to make better use of the space. Its relatively modern interior reflects the fact that it is not original to the Regency house. Double doors lead onto the large terrace, which offers separate dining and seating areas from which to enjoy the views down to the river.
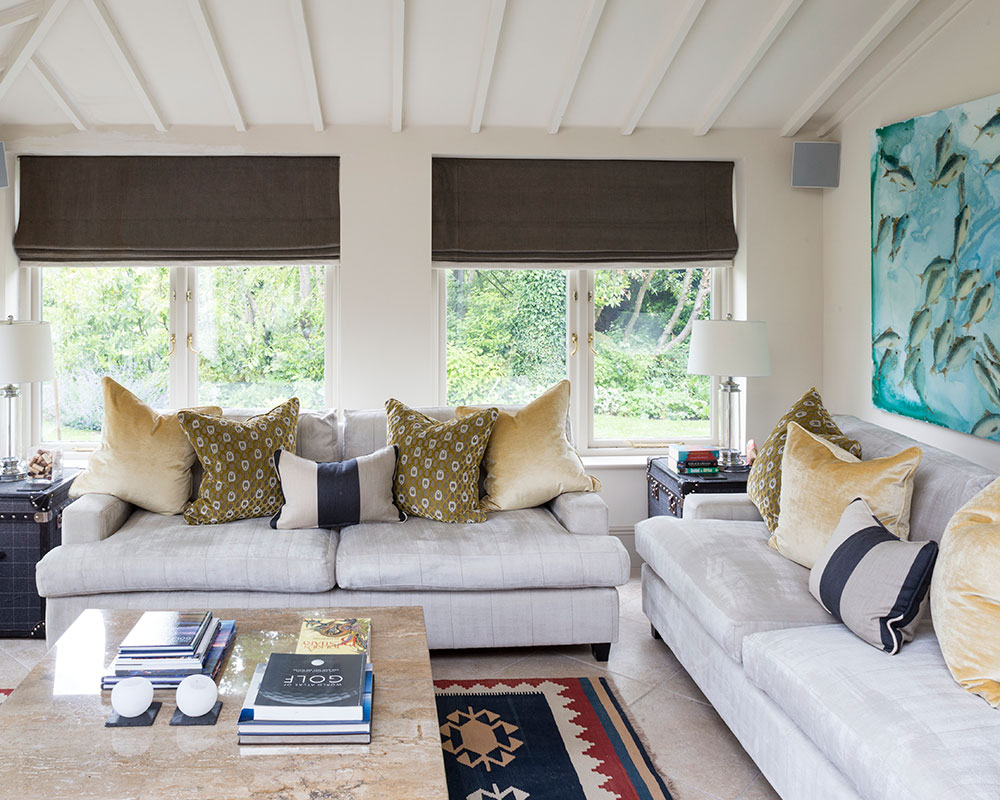
Pool house
The landscaping of the garden created space for a new pool house, the exterior of which is based on a traditional barn style. The homewoners passion for fly fishing is well served by the River Test, which runs through the grounds.
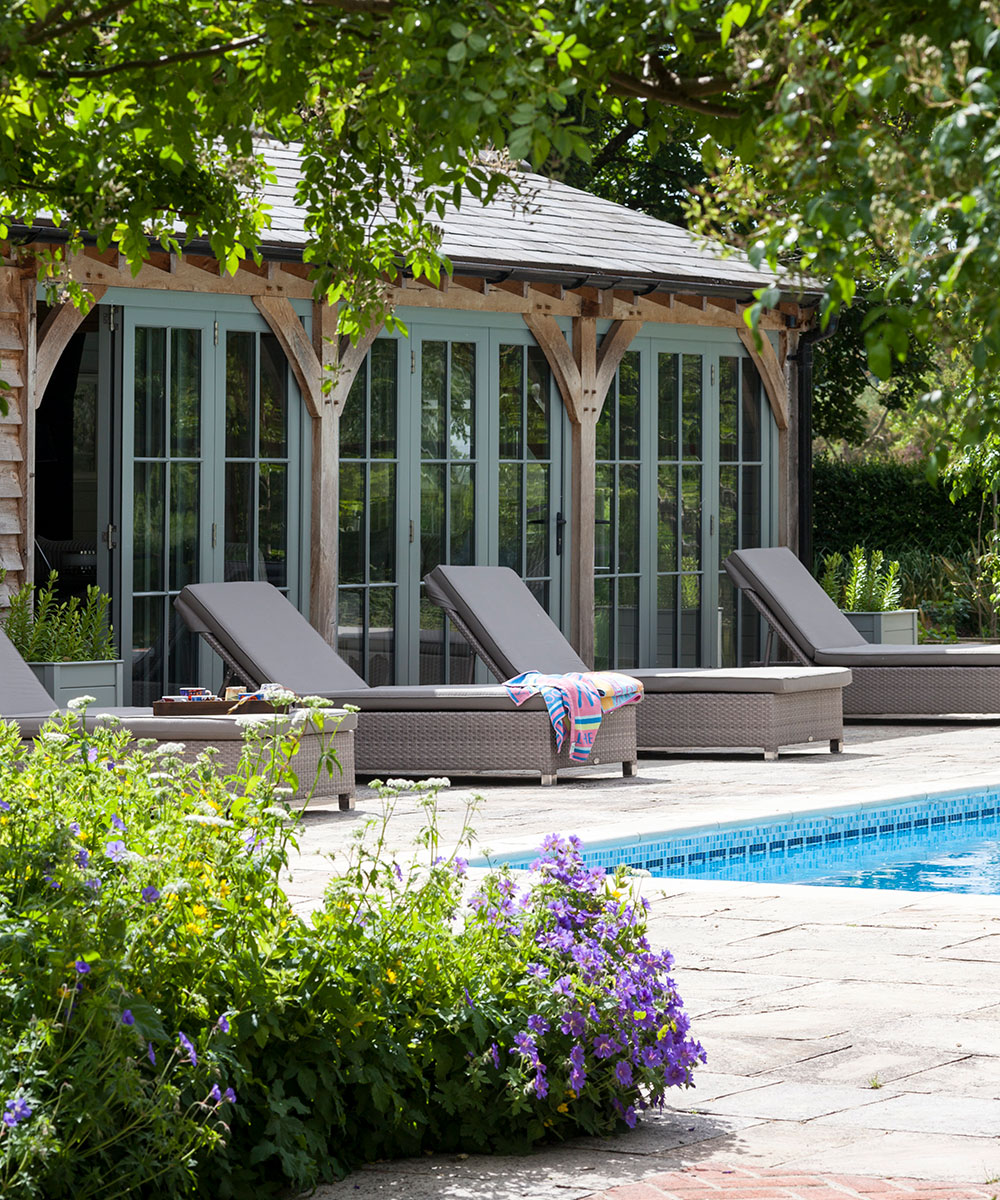
Entrance hall
‘The interior design has a real talent when it comes to flooring,’ says the owner. ‘The rugs used in the old part of the house are mostly Persian antiques.’
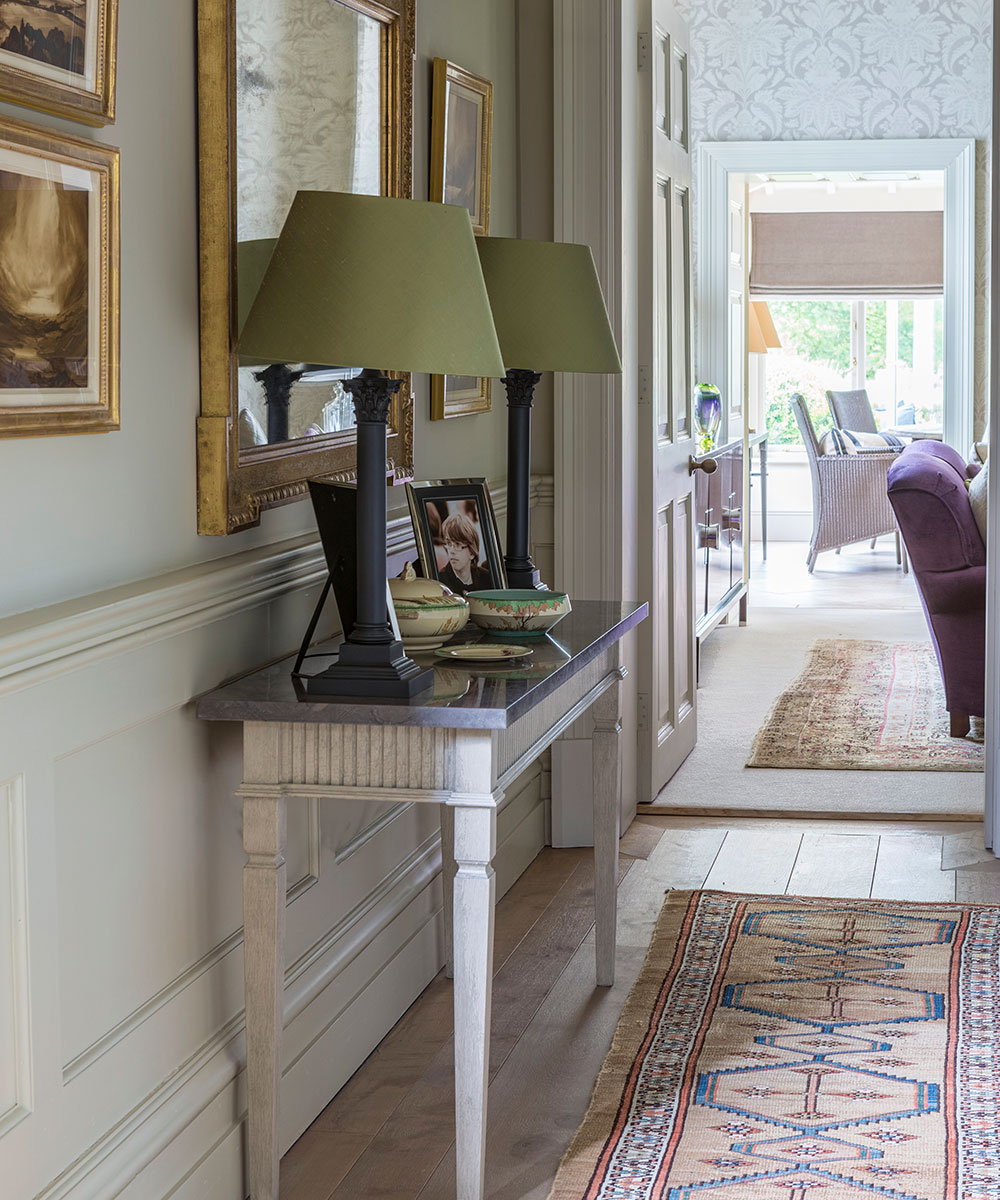
Living room
As this room is part of the original Regency building, the homeowners asked for it to be decorated in a more traditional style.
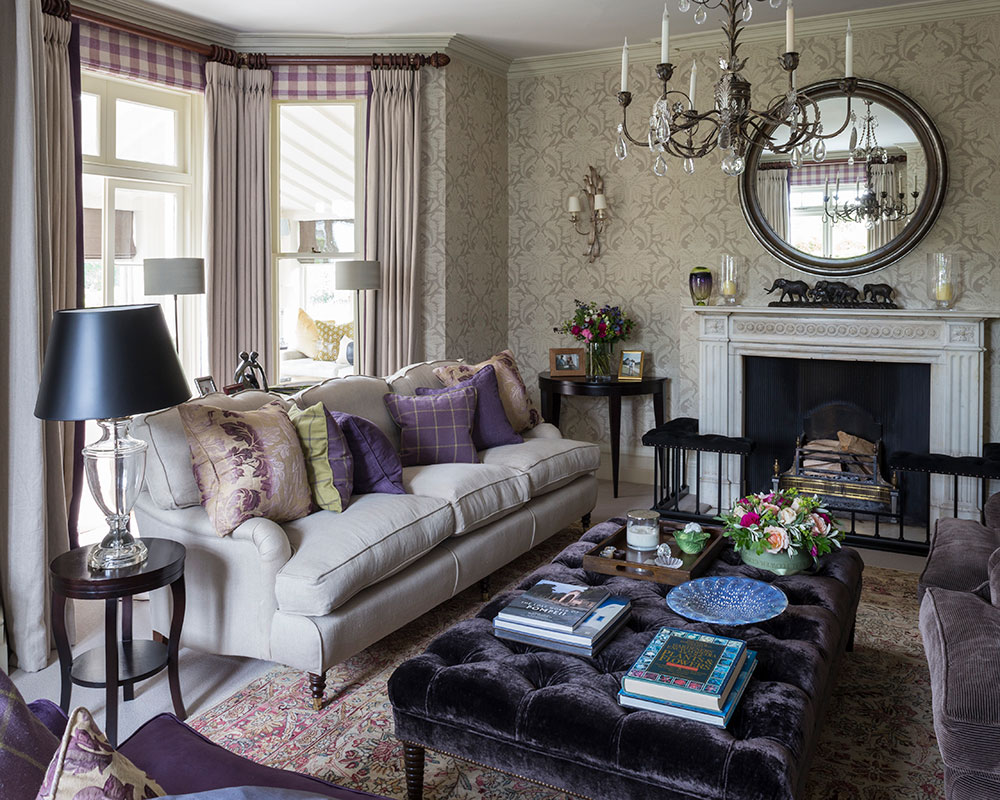
Kitchen-breakfast room
‘We wanted the island as the central point for cooking and eating and the lights help the ambience,’ says the owner, who designed the pendants and had them made by an independent manufacturer in Scotland.
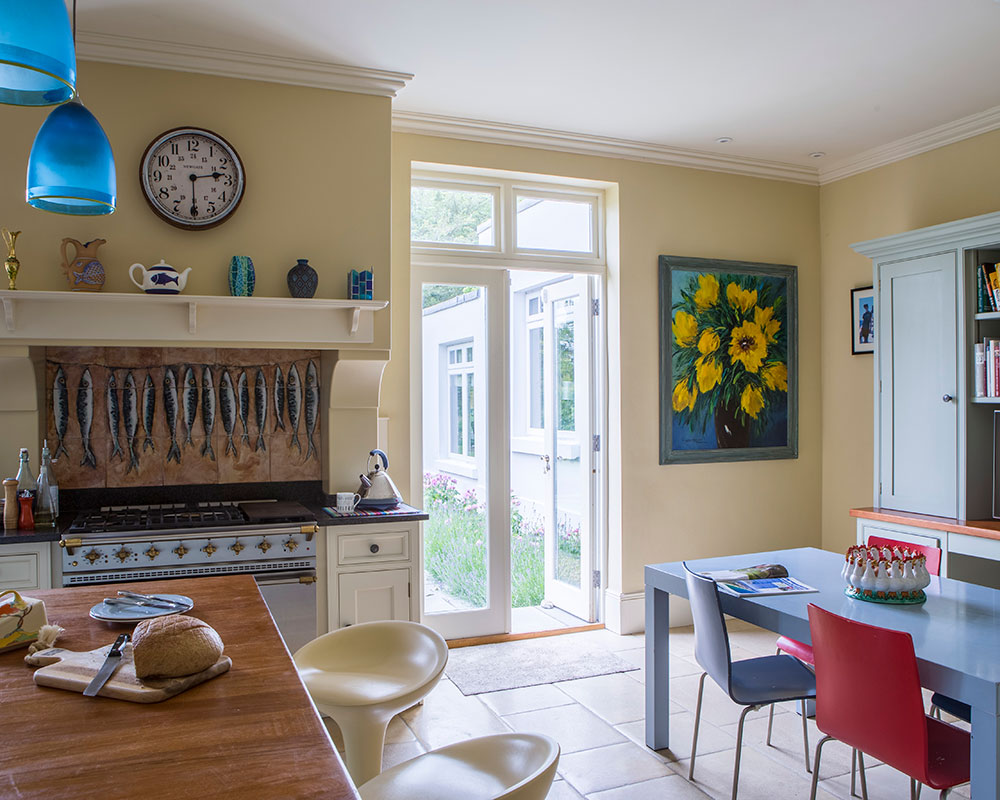
Dining room
As a glazed door is the only source of natural light entering this space, the designer used mirrored glass to line the alcoves either side of the fireplace to create a more open feel. The striped chair fabric brings traditional notes of deep red to the scheme, while abstract oil paintings add a modern touch.
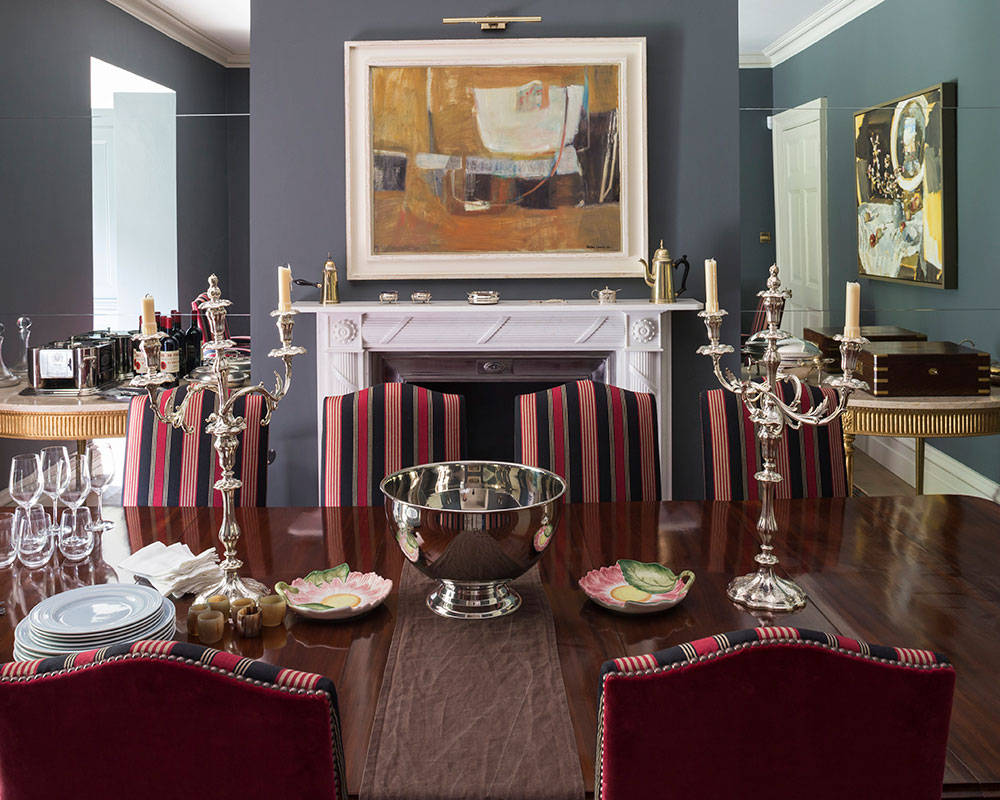
Wine cellar
Walls painted in grey-blue carry through from the dining room to this new space, which was created from a redundant passage.
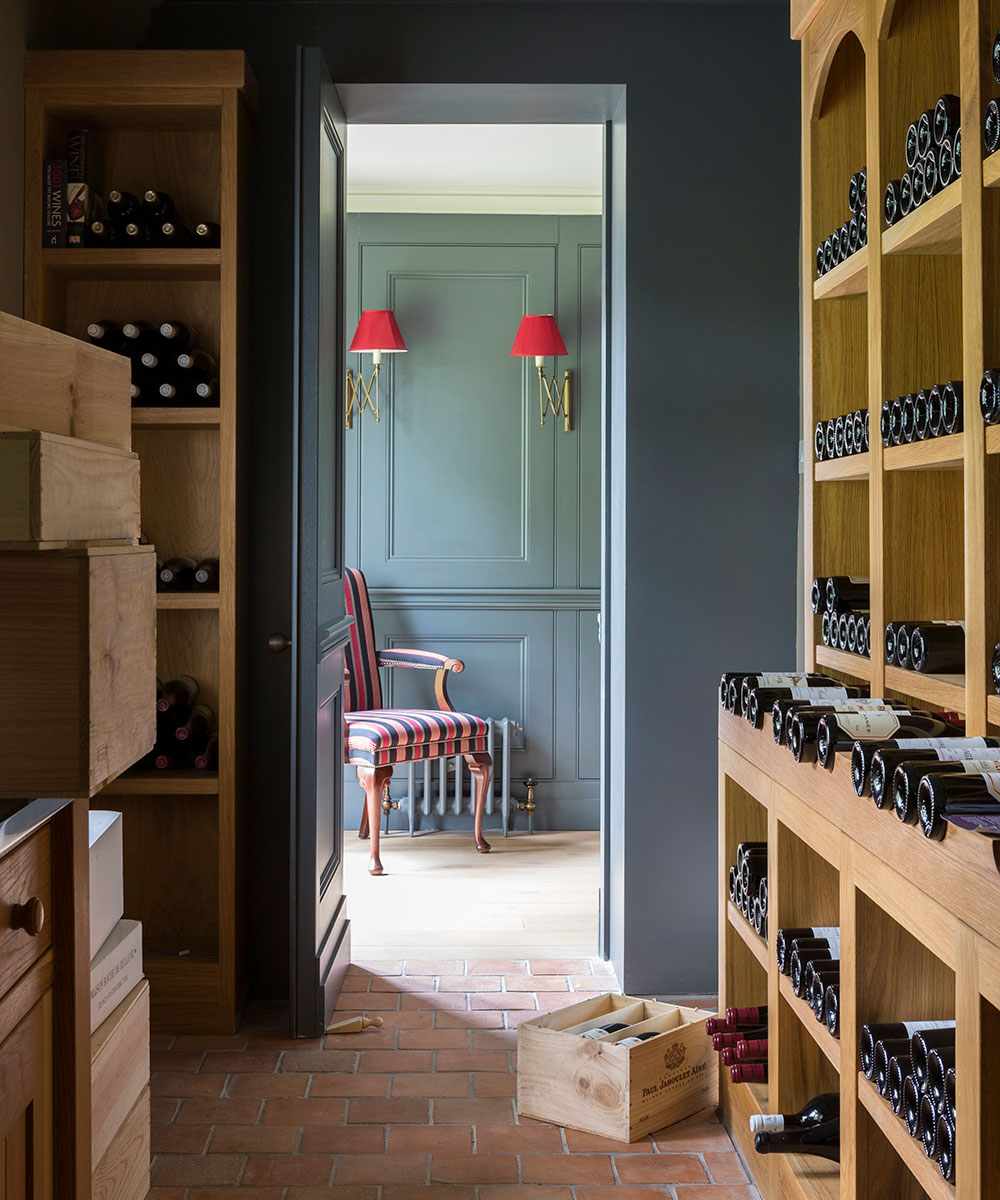
Guest bedroom
This scheme was designed with the owner’s mother very much in mind. She lives overseas, so this room, which has an adjoining bathroom, is her home from home when she comes to stay.
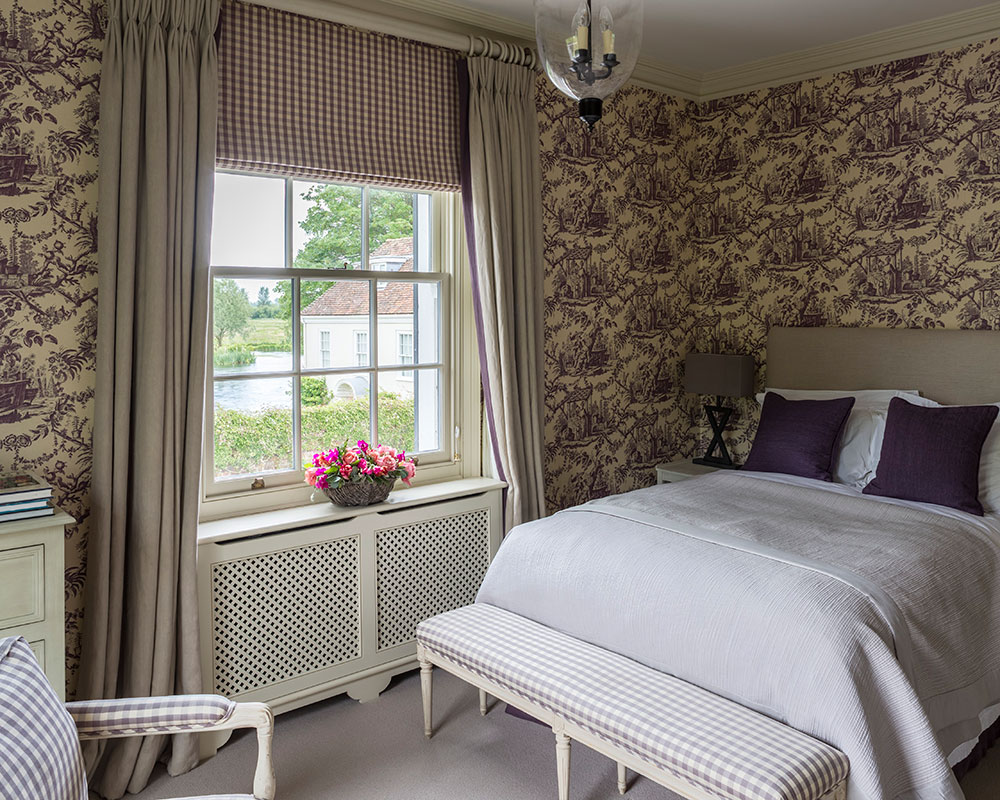
Child's room
The couple's teenage son chose this color for the walls; its blue-green hue is a perfect foil for the garden and river views.
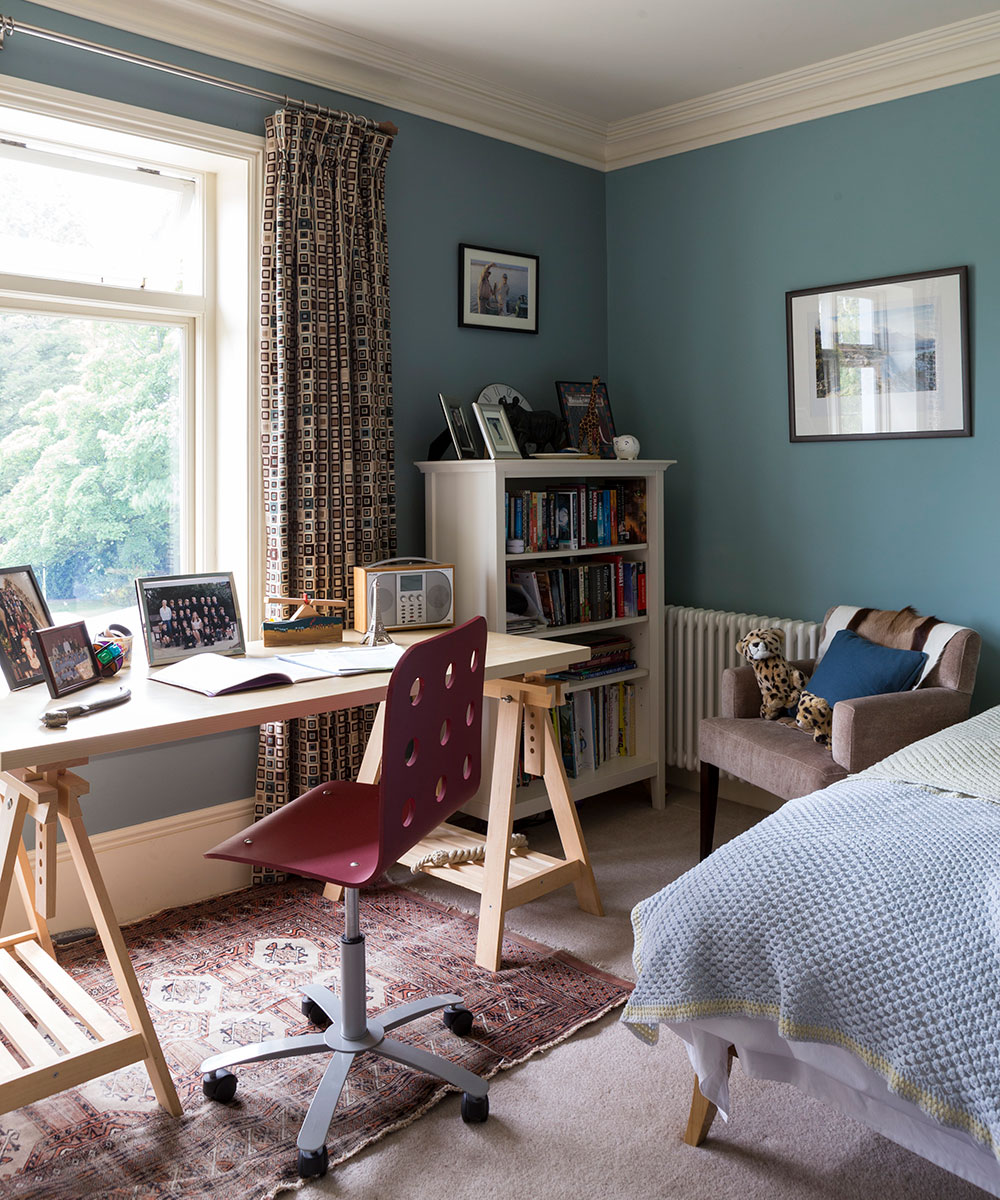
Main bedroom
Space was skilfully reconfigured to enlarge the homeowner’s bedroom and add a dressing room. The bed, with its comfortable oversized headboard, is set high to allow a clear view through the window.
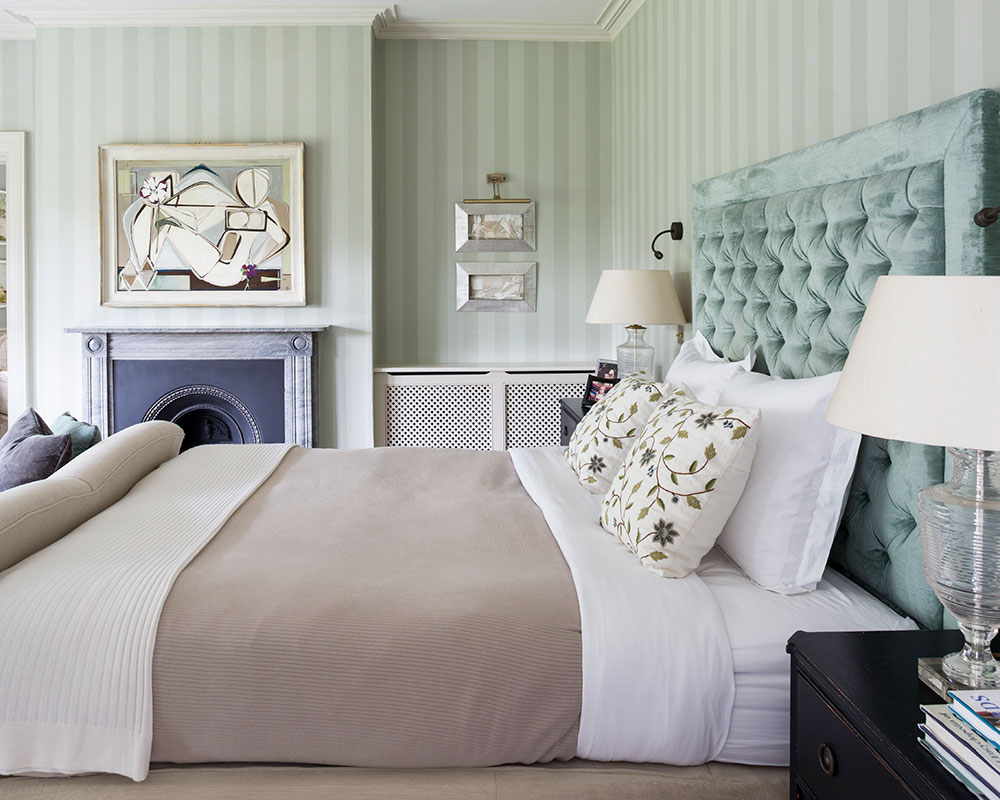
Dressing room
Careful planning went into the layout of this bespoke room, to ensure sufficient hanging space for clothes, as well as storage for shoes and accessories.
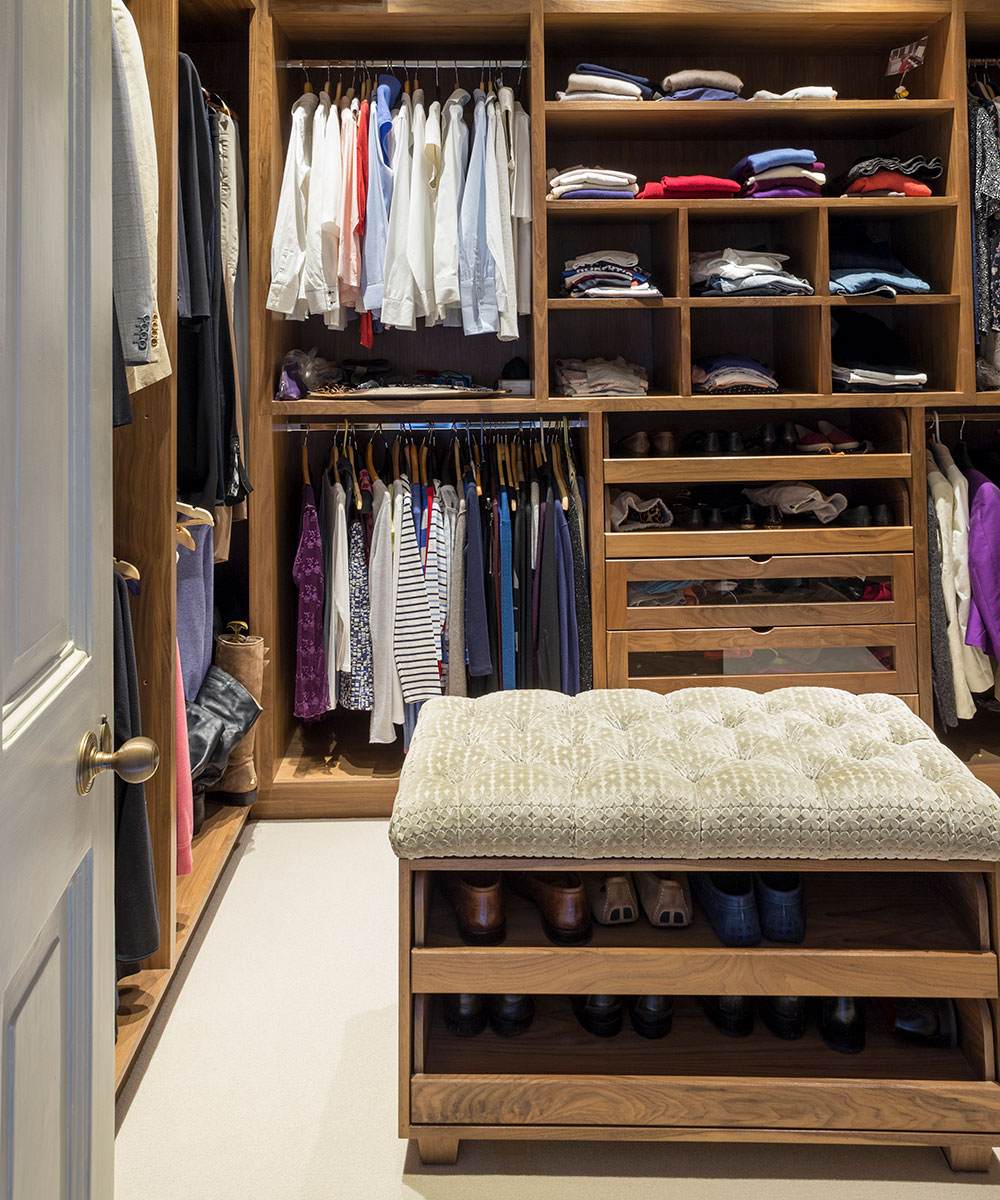
Bathroom
To make this room fit for purpose, it had to be completely rebuilt; the walls, floor and ceiling are new.
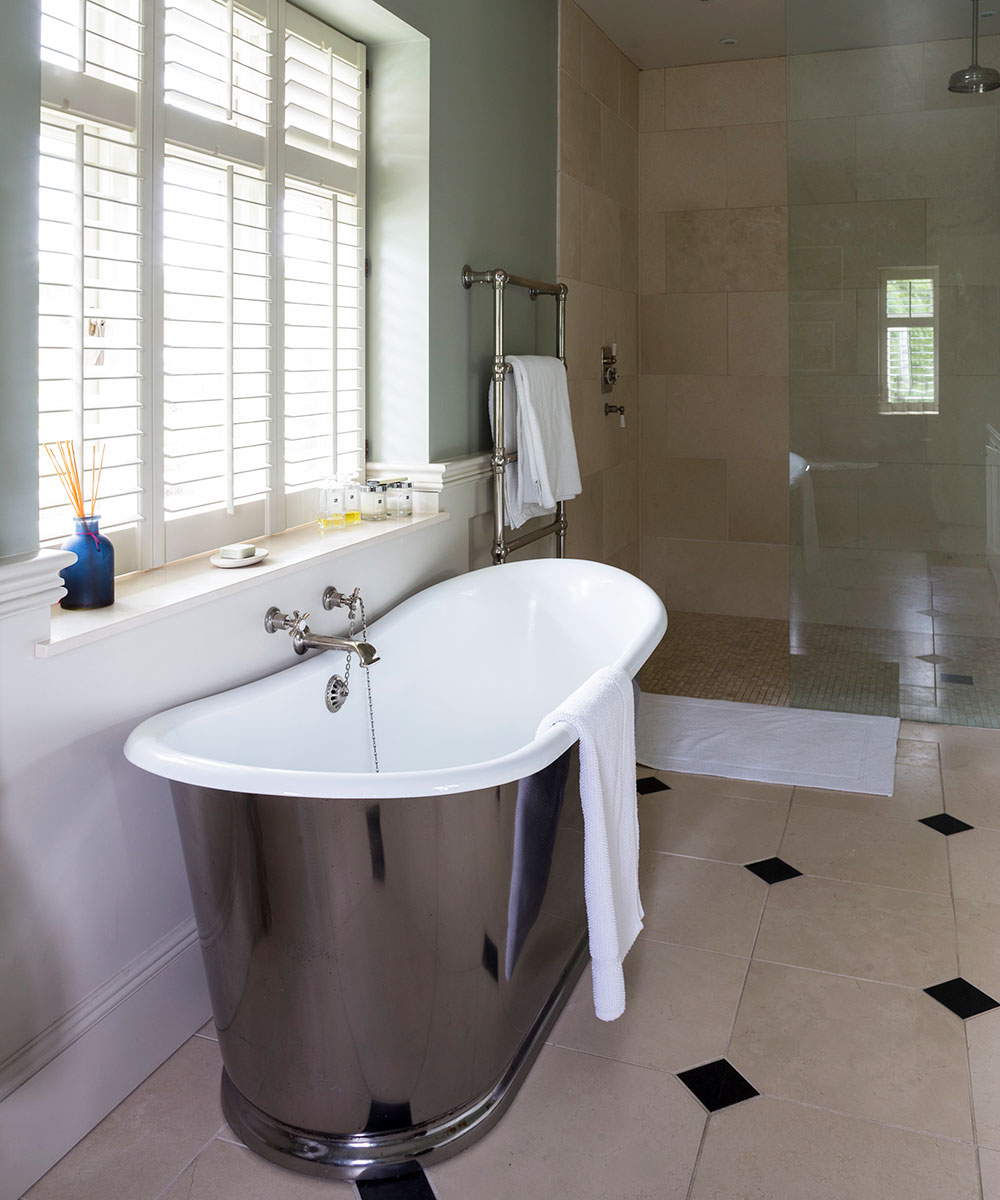
Photography/Mark Bolton

Jennifer is the Digital Editor at Homes & Gardens, bringing years of interiors experience across the US and UK. She has worked with leading publications, blending expertise in PR, marketing, social media, commercial strategy, and e-commerce. Jennifer has covered every corner of the home – curating projects from top interior designers, sourcing celebrity properties, reviewing appliances, and delivering timely news. Now, she channels her digital skills into shaping the world’s leading interiors website.