Design house: Small family home with a playful colour palette, designed by Raina Henderson Interiors
This house serves as a home to a bustling family of five.

Design expertise in your inbox – from inspiring decorating ideas and beautiful celebrity homes to practical gardening advice and shopping round-ups.
You are now subscribed
Your newsletter sign-up was successful
Want to add more newsletters?

Twice a week
Homes&Gardens
The ultimate interior design resource from the world's leading experts - discover inspiring decorating ideas, color scheming know-how, garden inspiration and shopping expertise.

Once a week
In The Loop from Next In Design
Members of the Next in Design Circle will receive In the Loop, our weekly email filled with trade news, names to know and spotlight moments. Together we’re building a brighter design future.

Twice a week
Cucina
Whether you’re passionate about hosting exquisite dinners, experimenting with culinary trends, or perfecting your kitchen's design with timeless elegance and innovative functionality, this newsletter is here to inspire
Perched above a wooded ravine in Seattle’s Ravenna Park neighbourhood, this 1927 home was completely overhauled to provide much needed living space.
THE PROPERTY
The homeowners reached out to Seattle based Interior Designer, Raina Henderson to help infuse the home with classic craftsman elements and create an elegant yet playful palette for their growing family.
'Gathering areas were a major focus, as kitchen and living spaces needed to be multi-functional and allow for various hobbies to occur simultaneously,' says Raina. 'As the designer, my material and finish choices always need to support how the family lives. Therefore, it was decided early on that selections from flooring to fabrics, everything needed to be both durable and beautiful.'
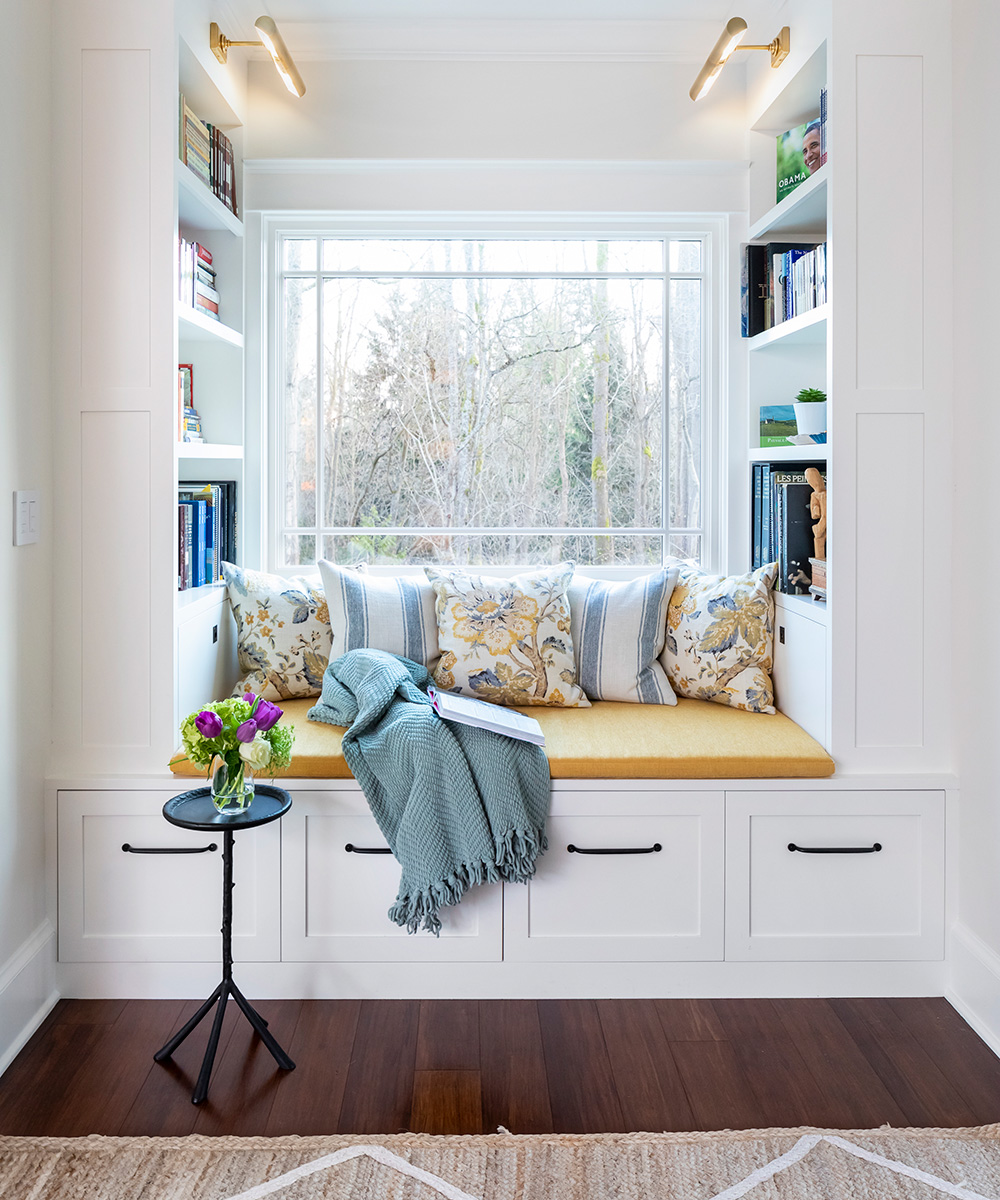
HALLWAY
'Don’t let this cheery hallway fool you, it’s a major work horse.' Raina designed the custom built-in cabinetry with extra deep storage for coats, sporting gear, bench seating, charging stations and shoe storage.'
'You see the hall from every angle in the living room, to play up the visual impact, we selected this painterly wallpaper to provide contrast to the muted walls of the living area.'
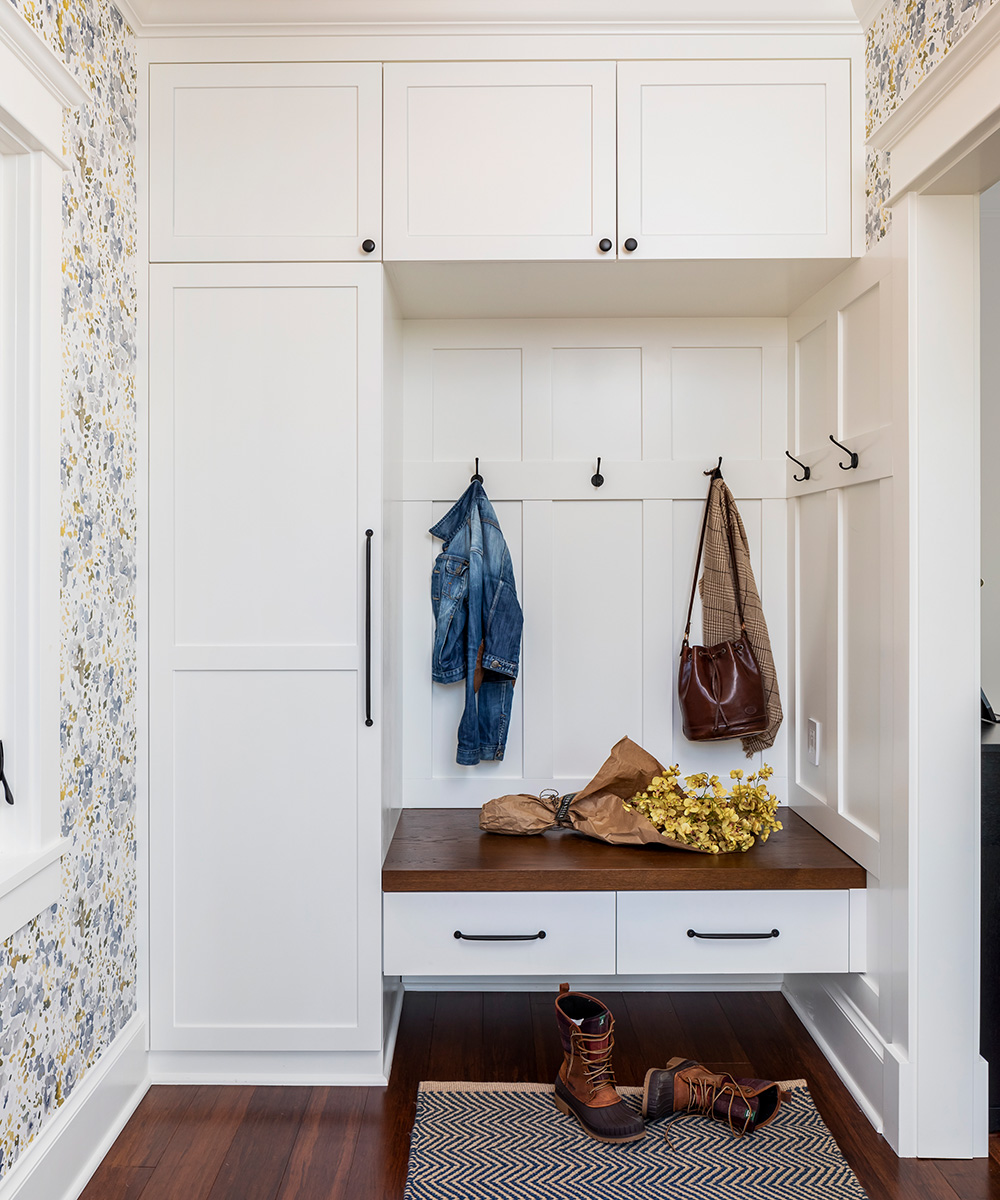
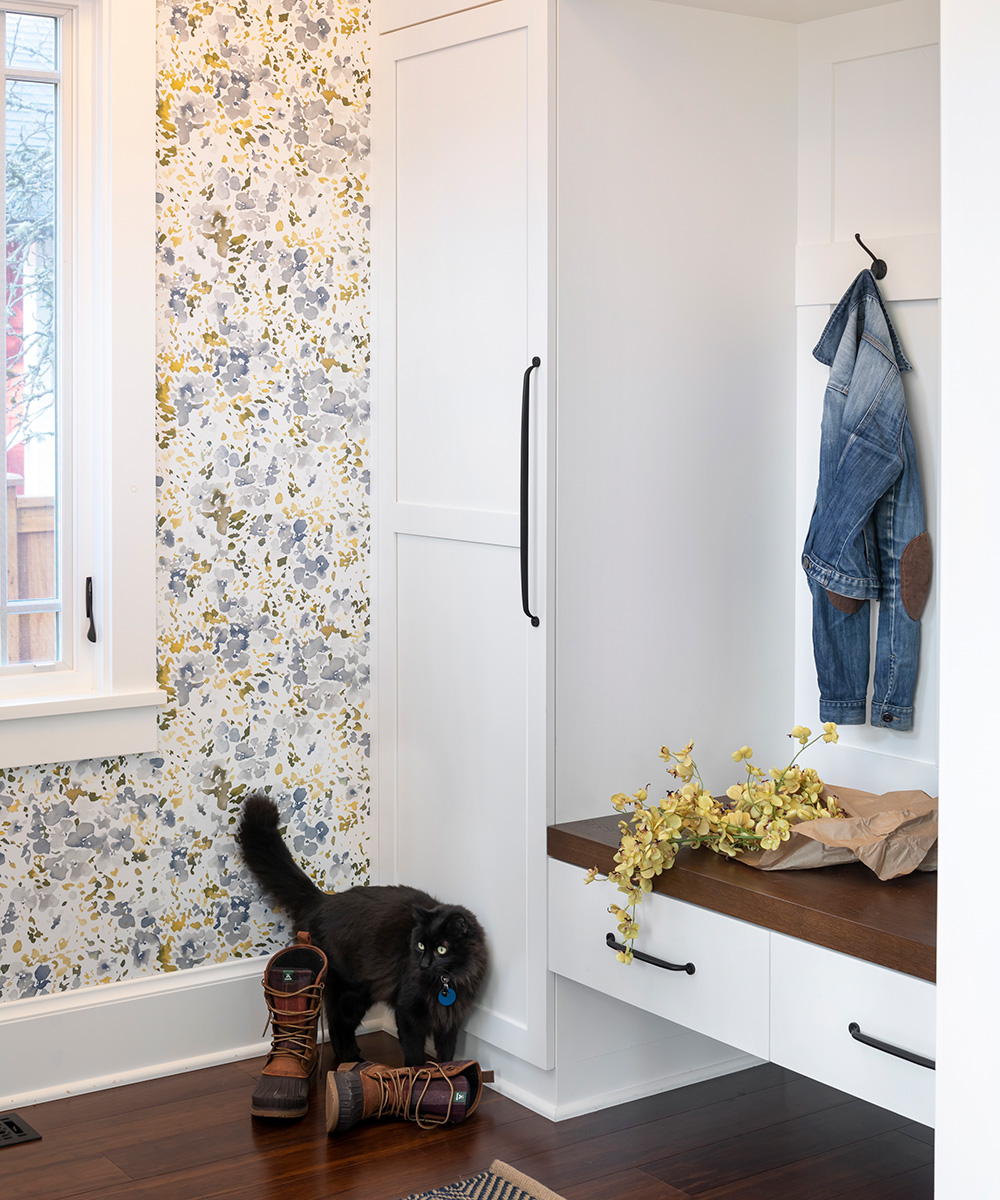
LIVING/ DINING
'The living room needed to serve as a place for reading, music lessons and family time. We developed zones so that everyone could participate in the shared space. Recapturing an area formerly filled with an oddly located fireplace, we designed a window seat flanked by two built in bookcases. It is a glorious retreat for the avid readers.
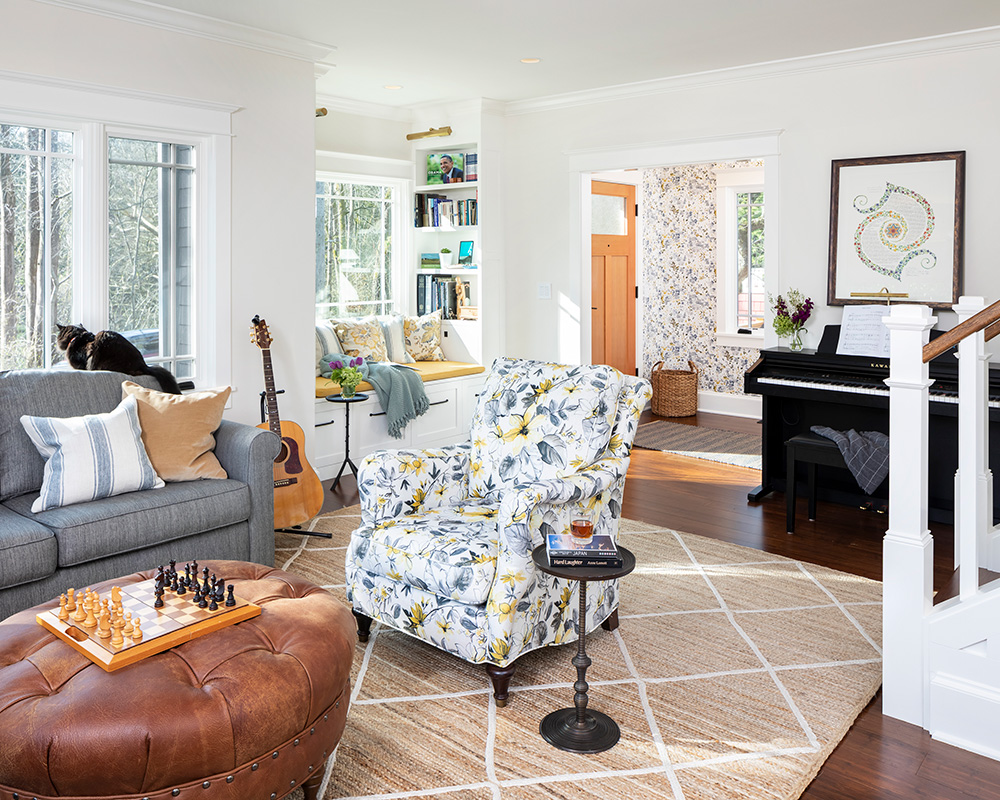
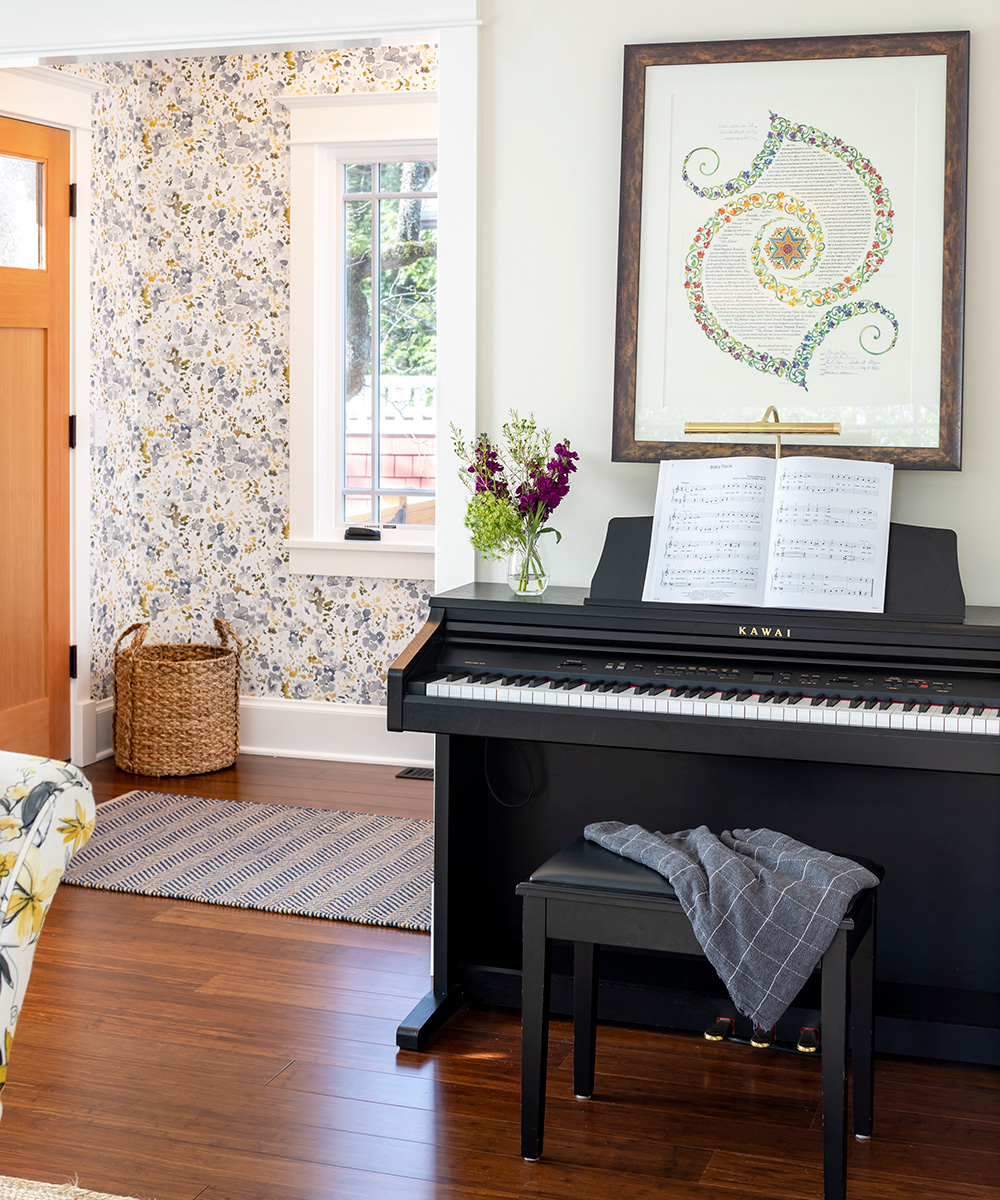
SeeDesign House: An original 1915 carriage house in Seattle, designed by Heidi Caillier Design
Design expertise in your inbox – from inspiring decorating ideas and beautiful celebrity homes to practical gardening advice and shopping round-ups.
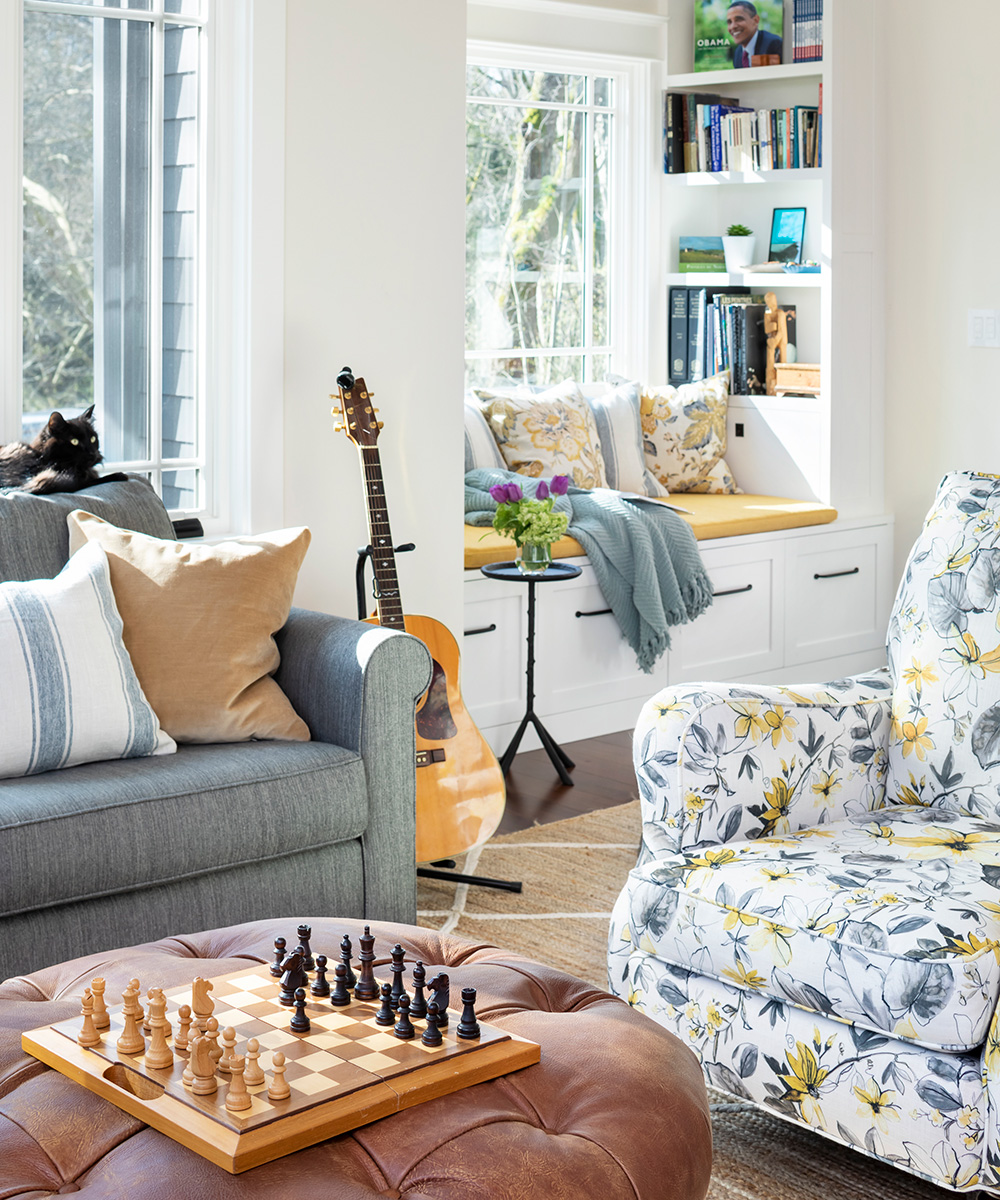
'One of my favourite details is the bookcase, which provides access to a secret mail slot off the porch,' says Raina. 'The homeowner’s beloved floral armchair was the foundation for the rest of the furnishings.'
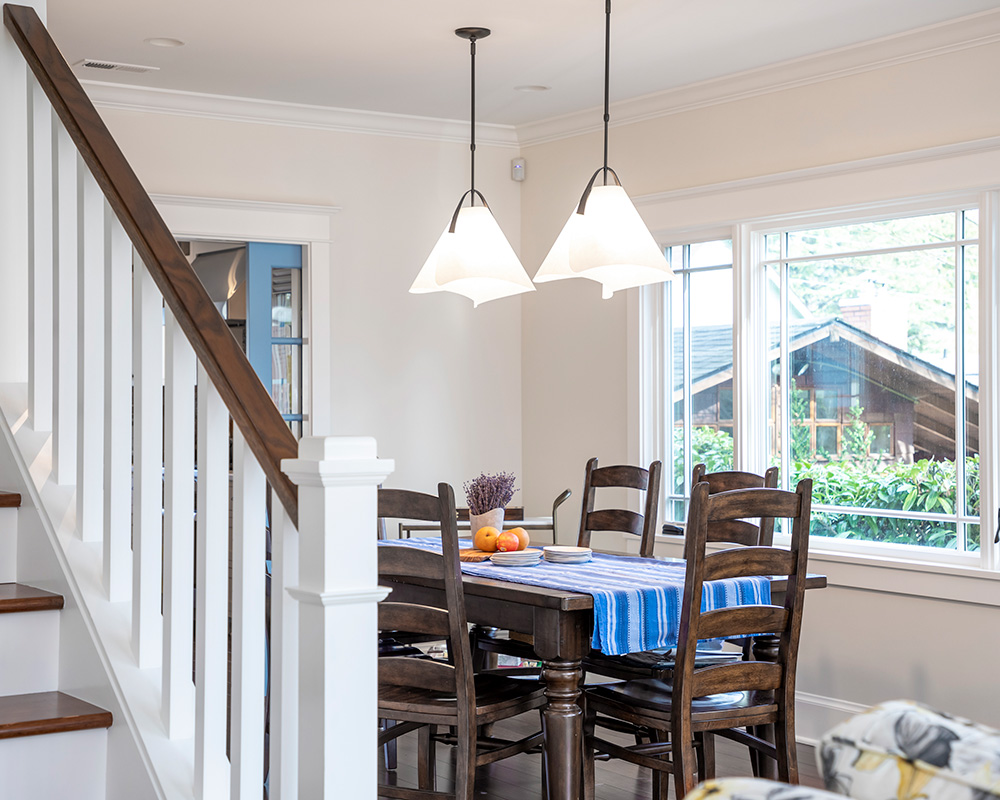
KITCHEN
'To keep noise from traveling through the house we installed pocket doors to create a buffer between rooms for the early risers of the household. The original kitchen lacked much needed storage, organisation and eating space. Our solution was to outfit a large wall opposite the L-shaped banquette with pantry storage which included a “central hub” for kids schedules.'
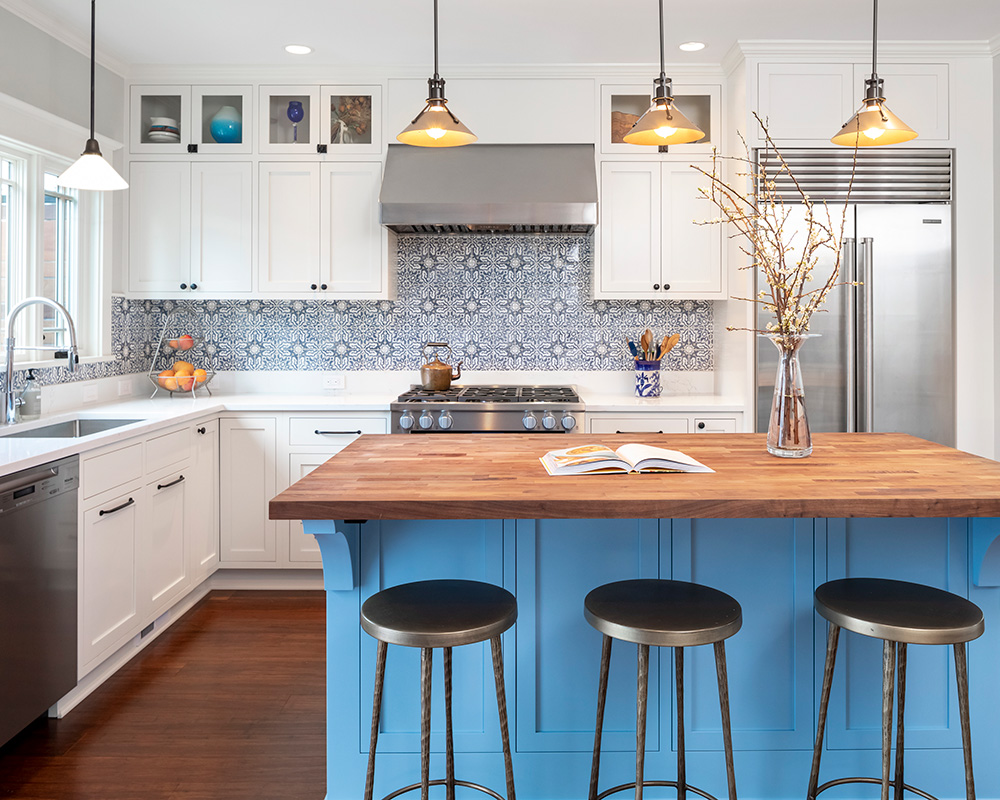
'The island seats three comfortably with hidden outlets under the walnut butcher block, while the chef has designated space to work effortlessly without interruption of flow.
'The tile splashback was love at first sight for the homeowner. We paired it with brass accents to add warmth to the classic blue and white palette.'
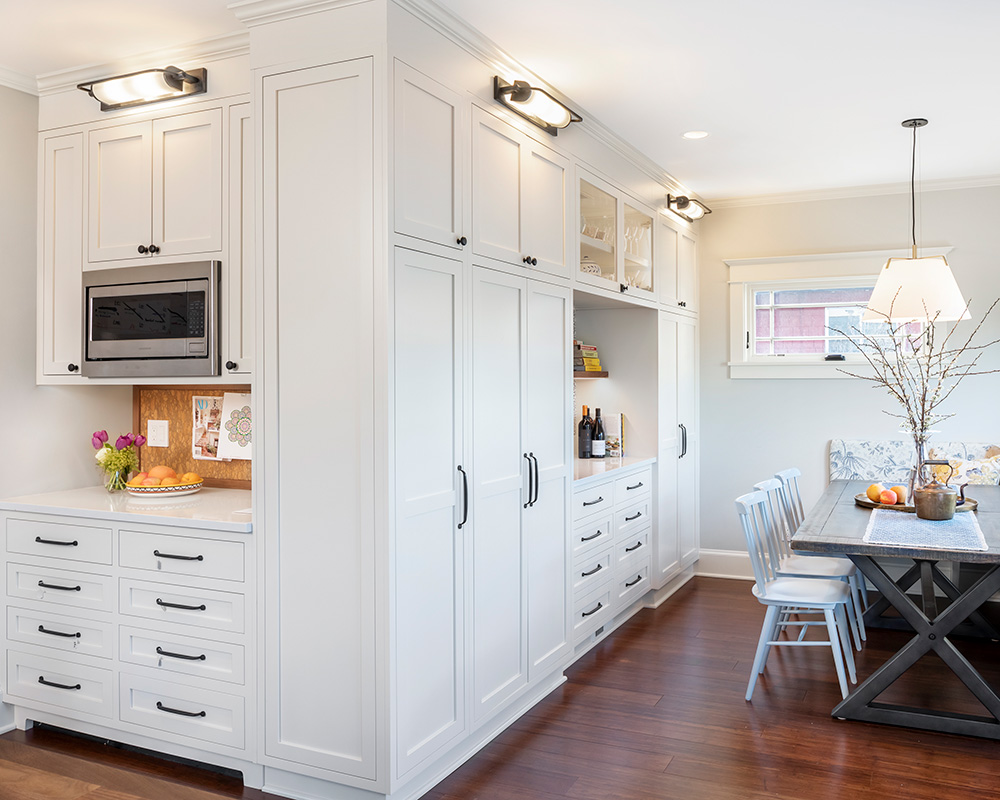
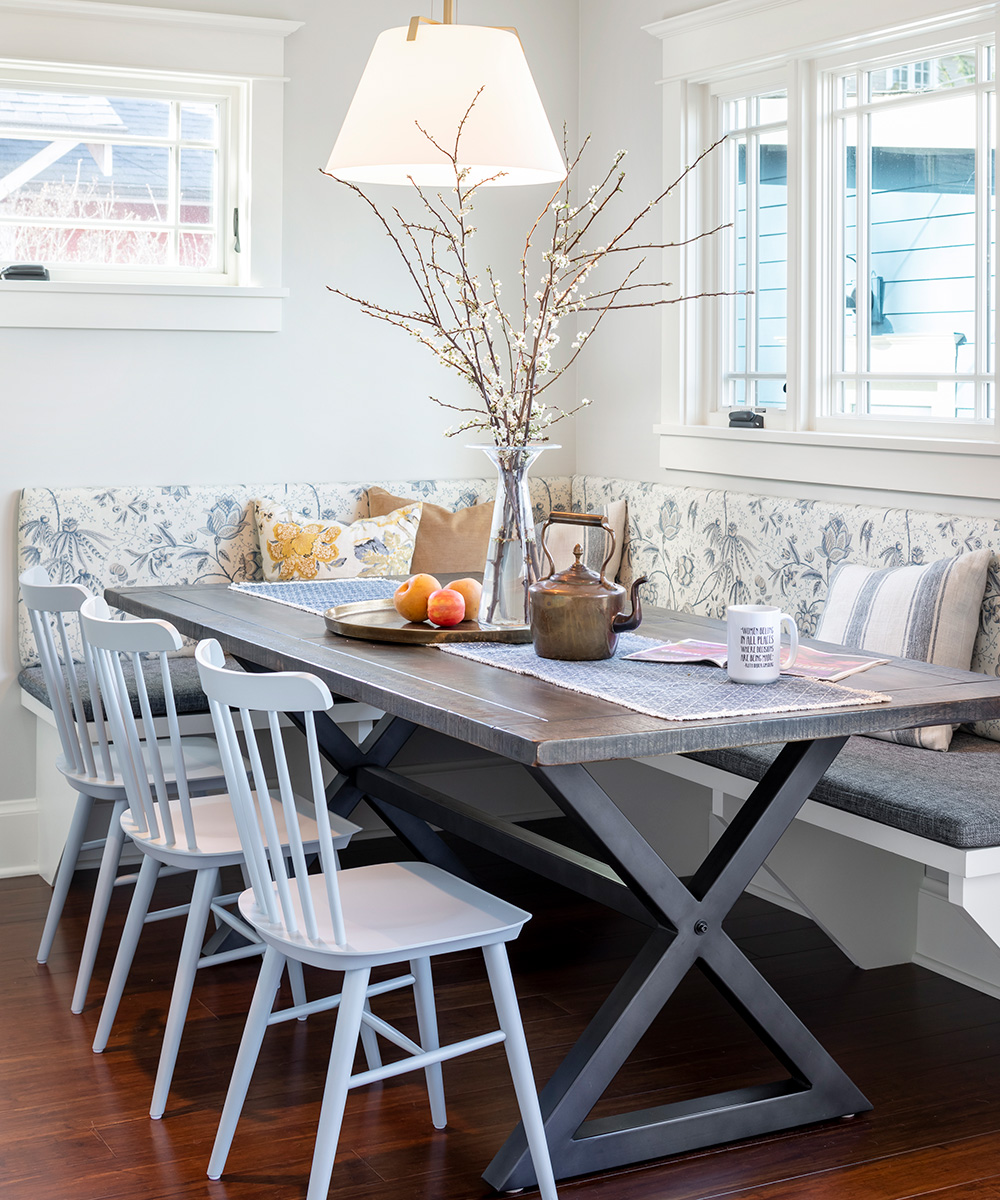
GUEST BATHROOM
'We wanted the main level guest bath to be playful and bright. The area has its share of grey sky days, but to brighten up the space, we paired a striking navy vanity with Schumacher's Bird & Butterflies wallpaper.'
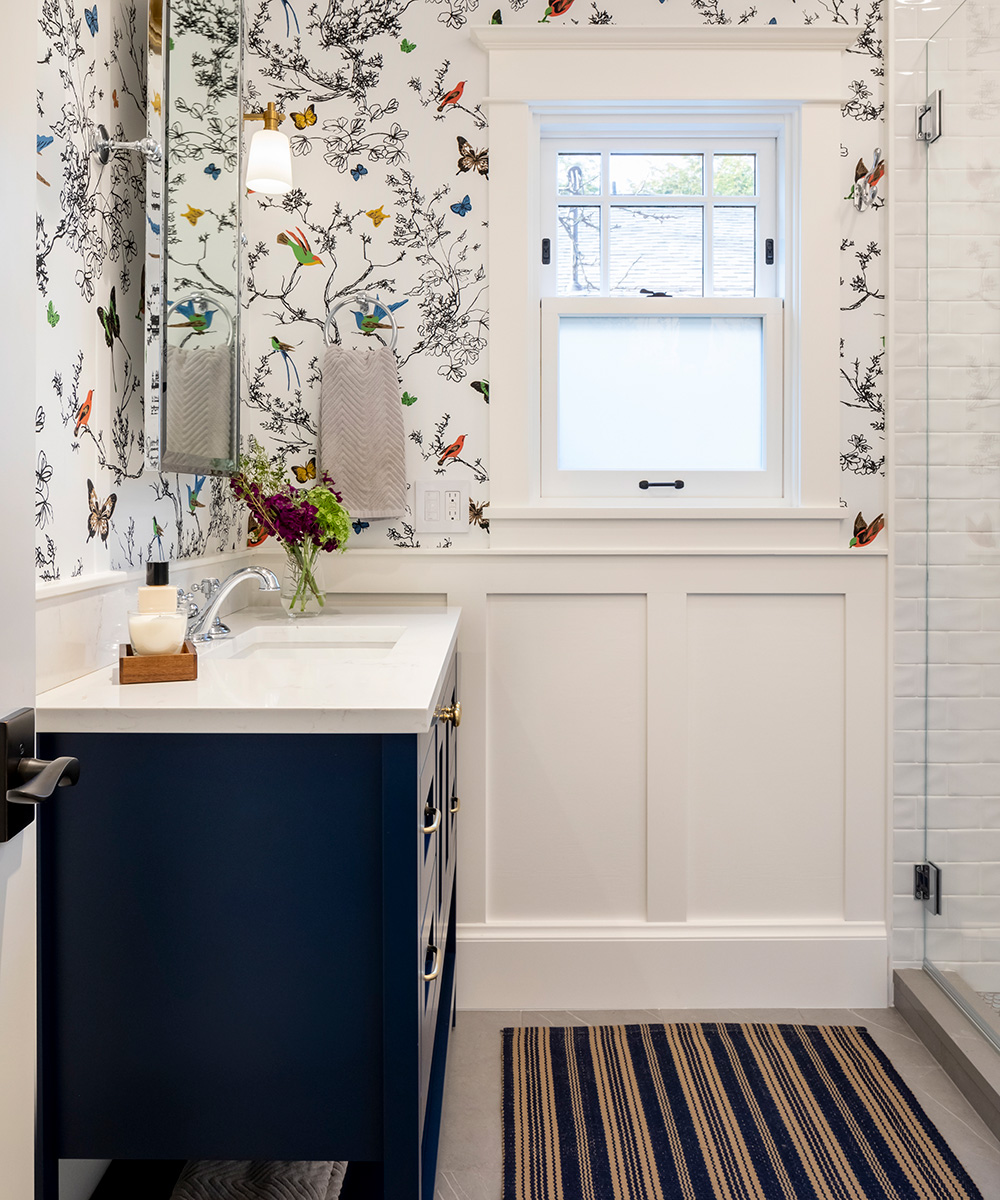
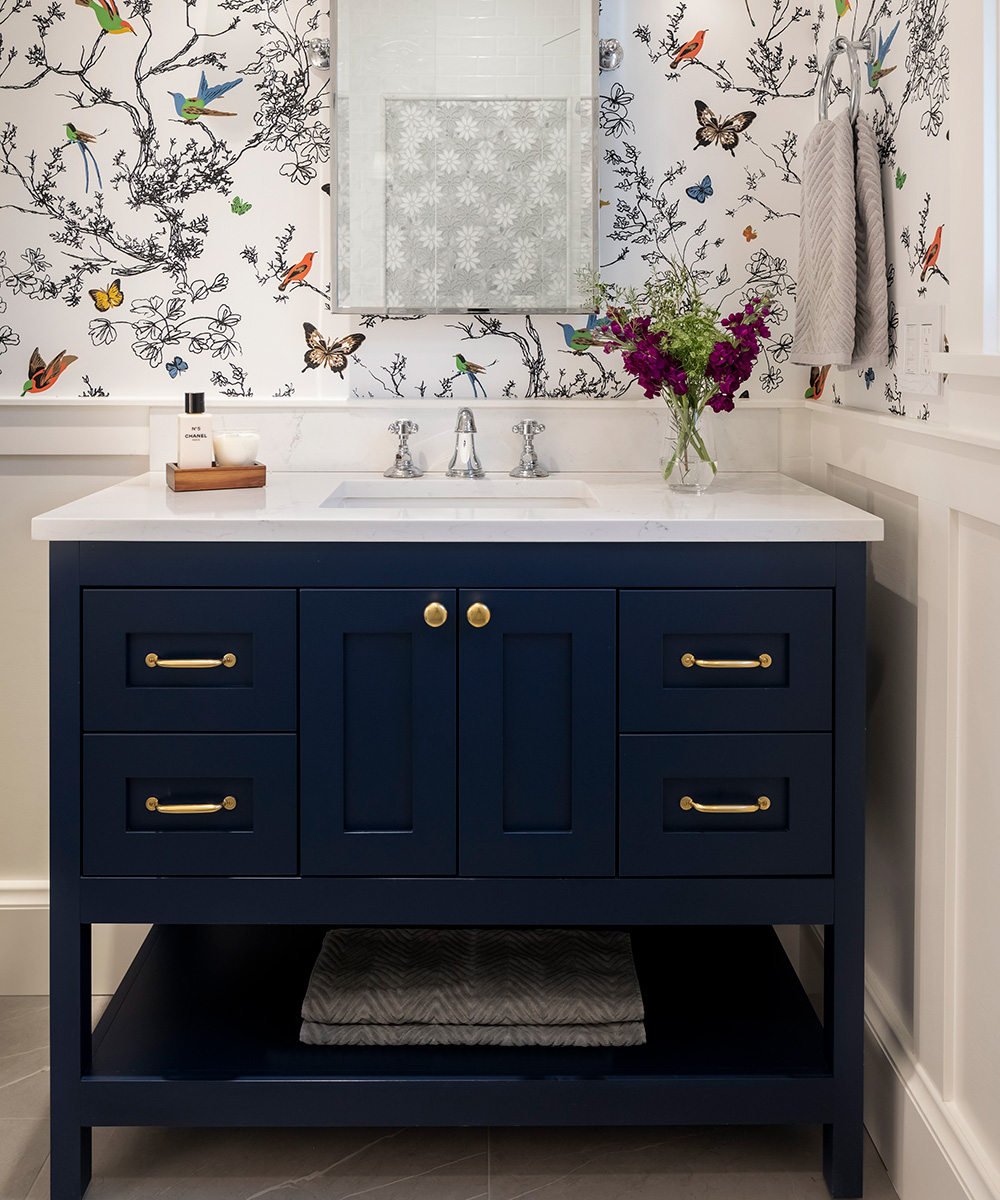
BATHROOM
The master bathroom is a sanctuary for the homeowners. 'We tried out a number of soaking tubs to find the ultimate comfort.'
'We wrapped the room in paneling to accentuate the height of the vaulted ceilings and add continuity to the other areas in the house.'
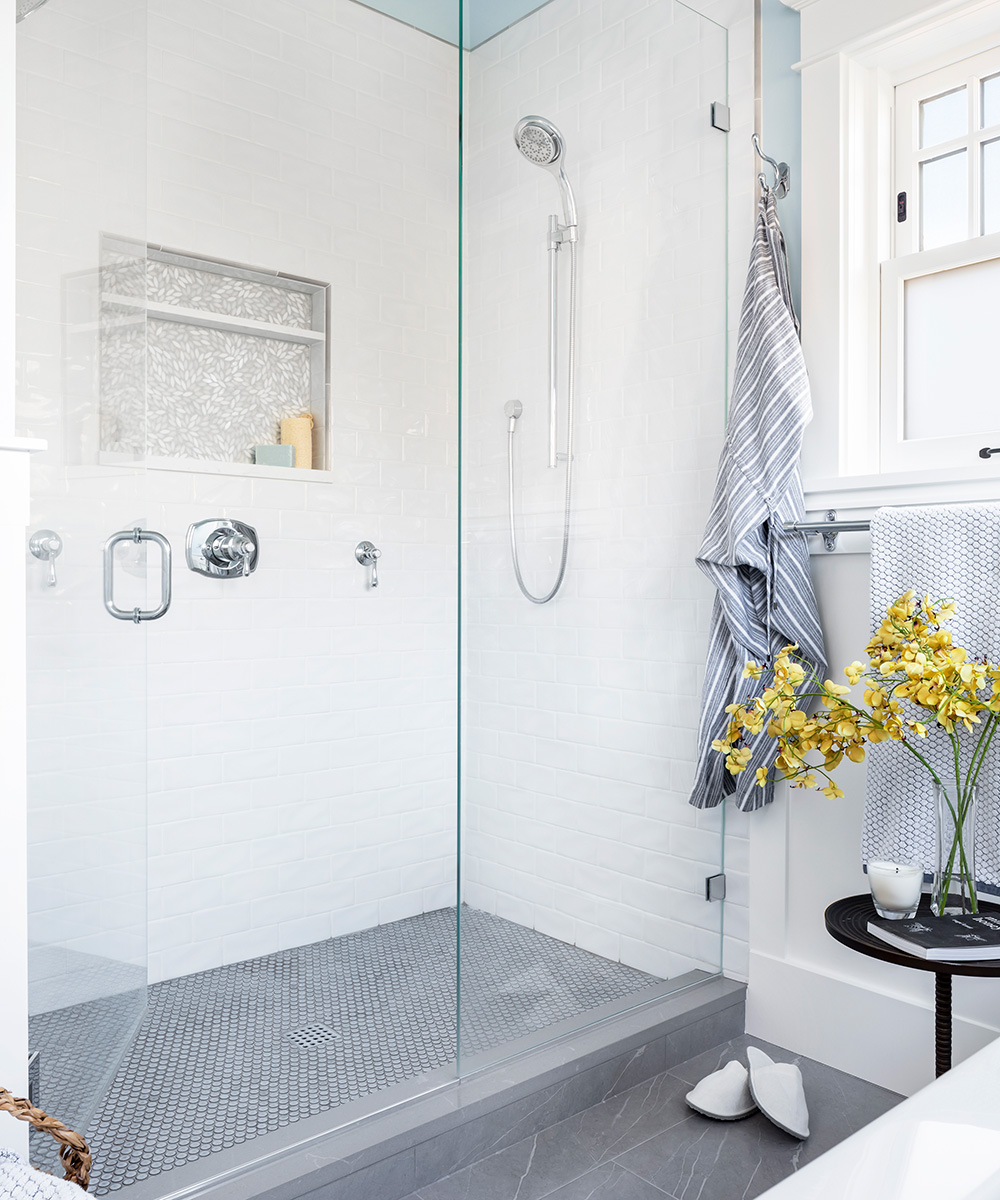
Porcelain tiles cover the floor – its natural vein adds depth to the space.
The tub and shower are tucked behind a linen closet across from the vanity for even more privacy and solace.
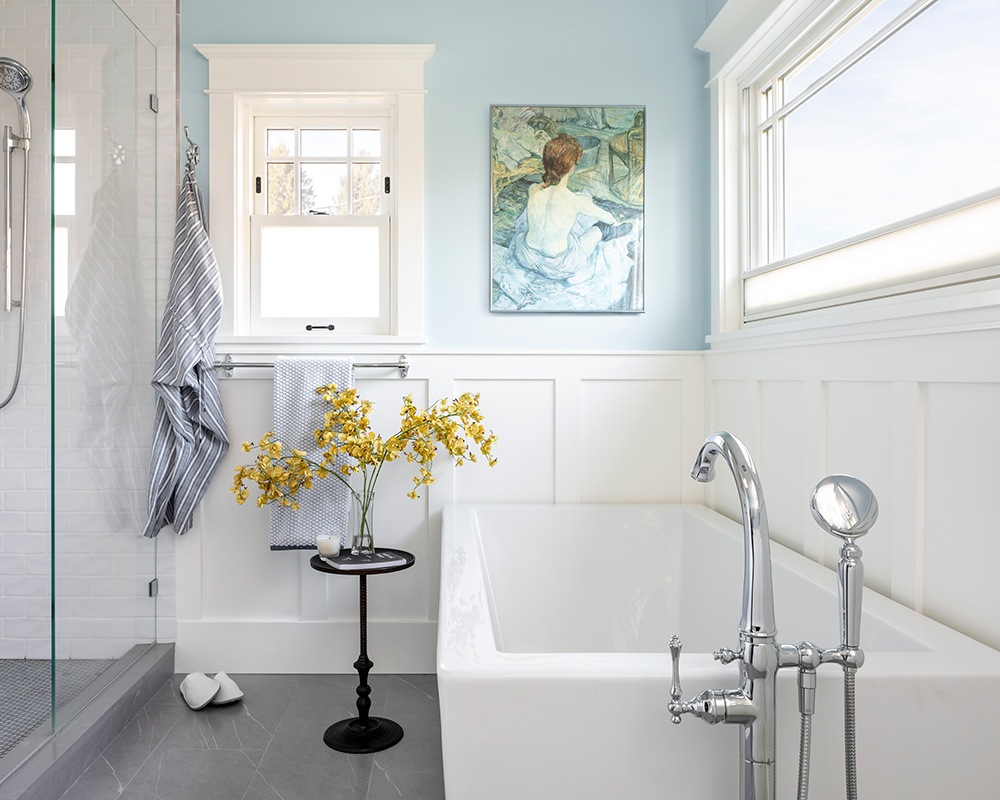
Photography/Cindy Apple
Interior design/ Raina Henderson Interiors

Jennifer is the Digital Editor at Homes & Gardens, bringing years of interiors experience across the US and UK. She has worked with leading publications, blending expertise in PR, marketing, social media, commercial strategy, and e-commerce. Jennifer has covered every corner of the home – curating projects from top interior designers, sourcing celebrity properties, reviewing appliances, and delivering timely news. Now, she channels her digital skills into shaping the world’s leading interiors website.