Design house: A sophisticated Seattle home, designed by Terry Hunziker
The result is a spacious, sophisticated urban retreat that strikes a balance between the past and the present.

Design expertise in your inbox – from inspiring decorating ideas and beautiful celebrity homes to practical gardening advice and shopping round-ups.
You are now subscribed
Your newsletter sign-up was successful
Want to add more newsletters?

Twice a week
Homes&Gardens
The ultimate interior design resource from the world's leading experts - discover inspiring decorating ideas, color scheming know-how, garden inspiration and shopping expertise.

Once a week
In The Loop from Next In Design
Members of the Next in Design Circle will receive In the Loop, our weekly email filled with trade news, names to know and spotlight moments. Together we’re building a brighter design future.

Twice a week
Cucina
Whether you’re passionate about hosting exquisite dinners, experimenting with culinary trends, or perfecting your kitchen's design with timeless elegance and innovative functionality, this newsletter is here to inspire
Terry Hunziker’s 3,000-square-foot apartment is situated in a circa 1898 brick building in the Pioneer Square Historic District in downtown Seattle.
THE PROPERTY
Originally built as a hotel, the building has gone through many transitions over the years. In the early 1970s the ground floor was purchased and developed into a popular discotheque called Shelly’s Leg.
Later abandoned, it was eventually redeveloped as apartments following a fire that destroyed the building interior leaving only the exterior façade intact. During the last renovation and conversion to condominiums, a fourth floor was added to the building which was set back from the street to allow for rooftop garden spaces.
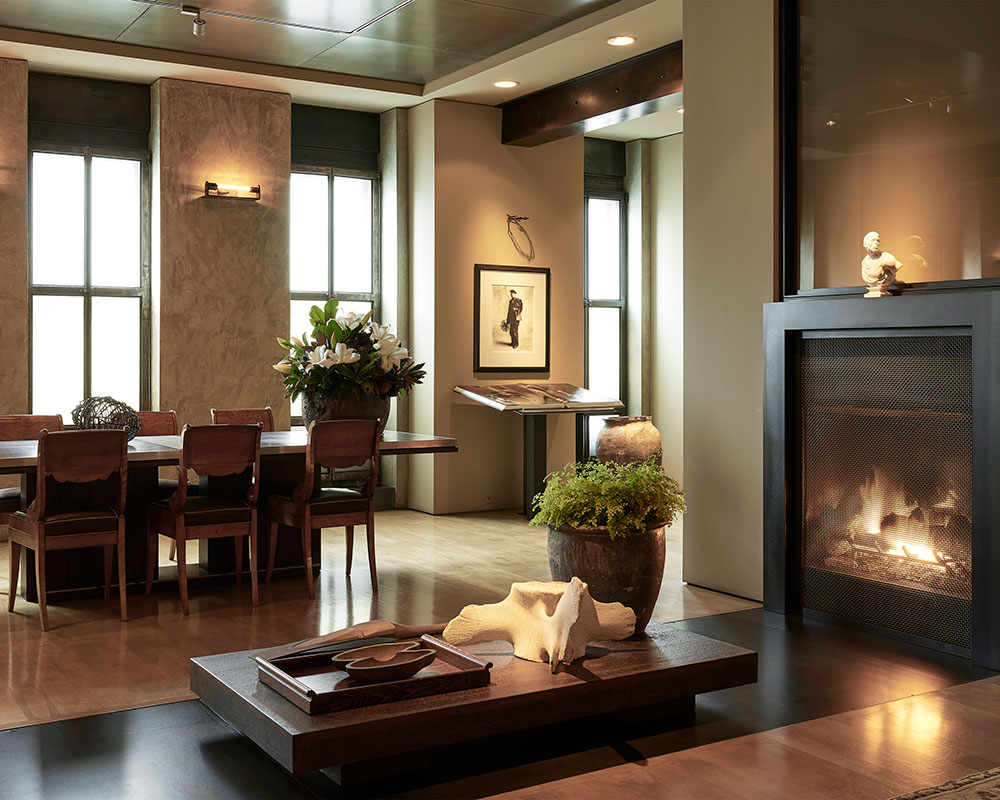
SeeDesign House: An original 1915 carriage house in Seattle, designed by Heidi Caillier Design
'Although the individual units were chopped up and rather cheaply done,' notes Terry, 'I was immediately struck by the possibilities of the space and bought two side-by-side units. I did a complete gut of them both and merged them into a single apartment.' A top floor unit was eventually incorporated into the mix and became a master bedroom suite, taking advantage of the protected, rooftop terrace.
The interior is largely an open plan, but with a variety of free-floating planes and material changes to suggest different functional areas rather than defining them with walls. Floors and ceilings (11-feet-tall ceiling on the lower floor and almost 10-feet-tall on the upper) are held away from each other by a small gap, further reinforcing the notion of floating planes.
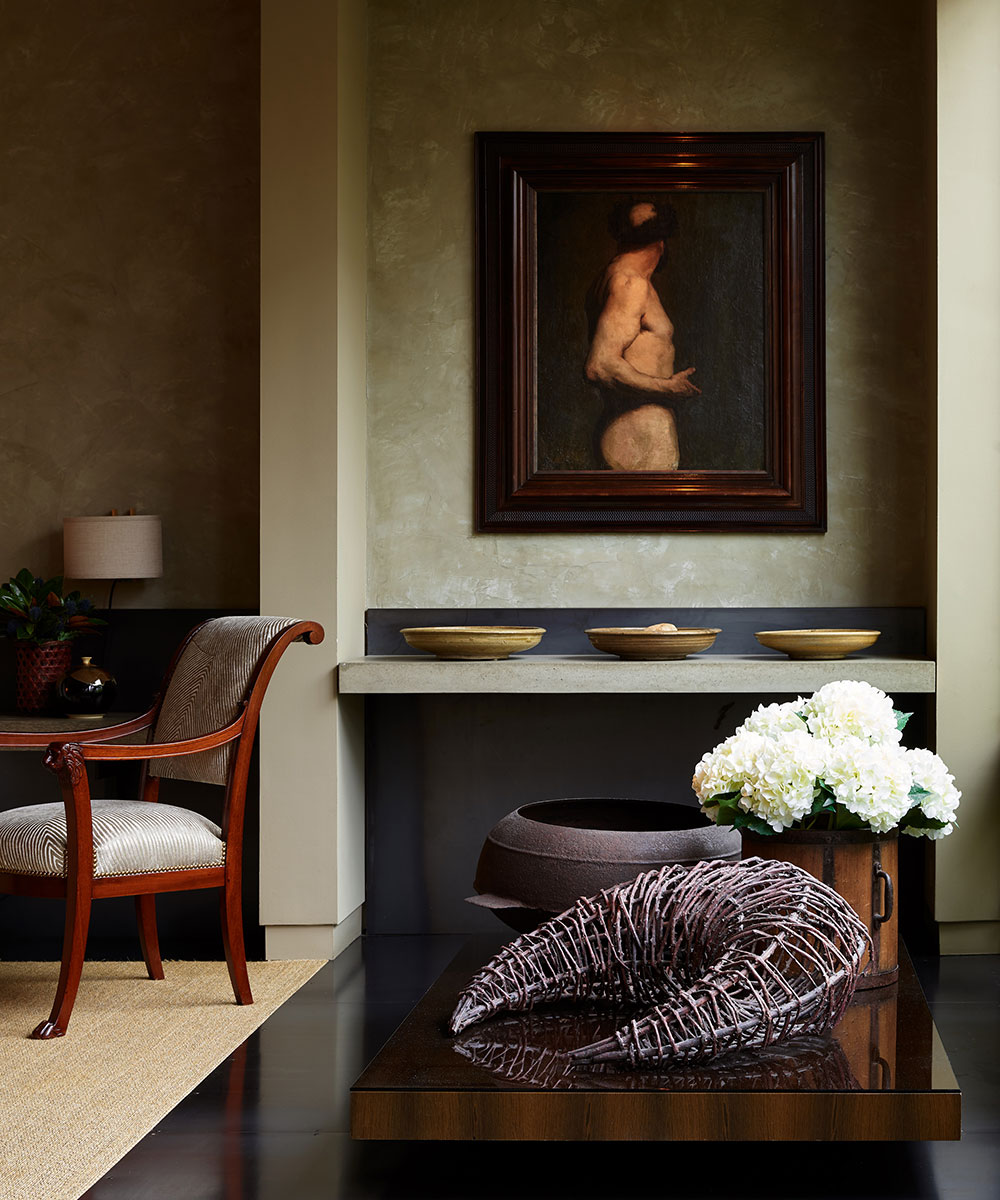
LIVING ROOM
There’s a subtle factory-old schoolhouse aesthetic, made warm and comfortable through the use of rich materials. Existing windows were manipulated so that they appear taller and narrower by building out between each window, coming in to cover the existing frames and adding new steel and glass French doors in front of original double hung windows.
Design expertise in your inbox – from inspiring decorating ideas and beautiful celebrity homes to practical gardening advice and shopping round-ups.
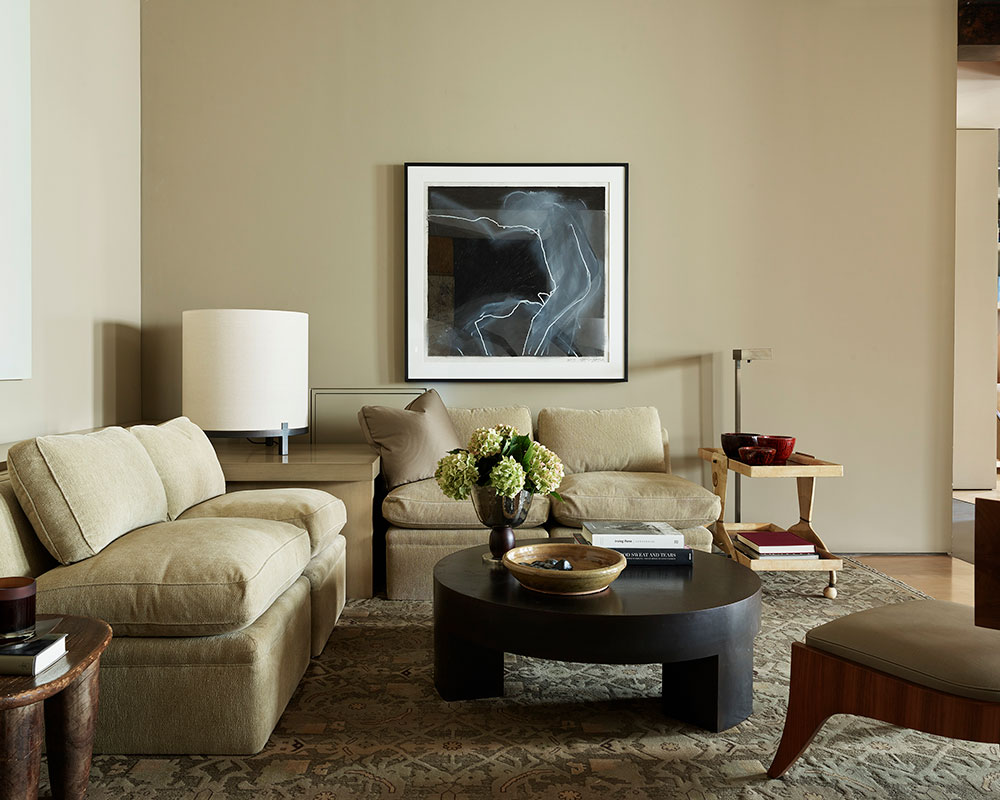
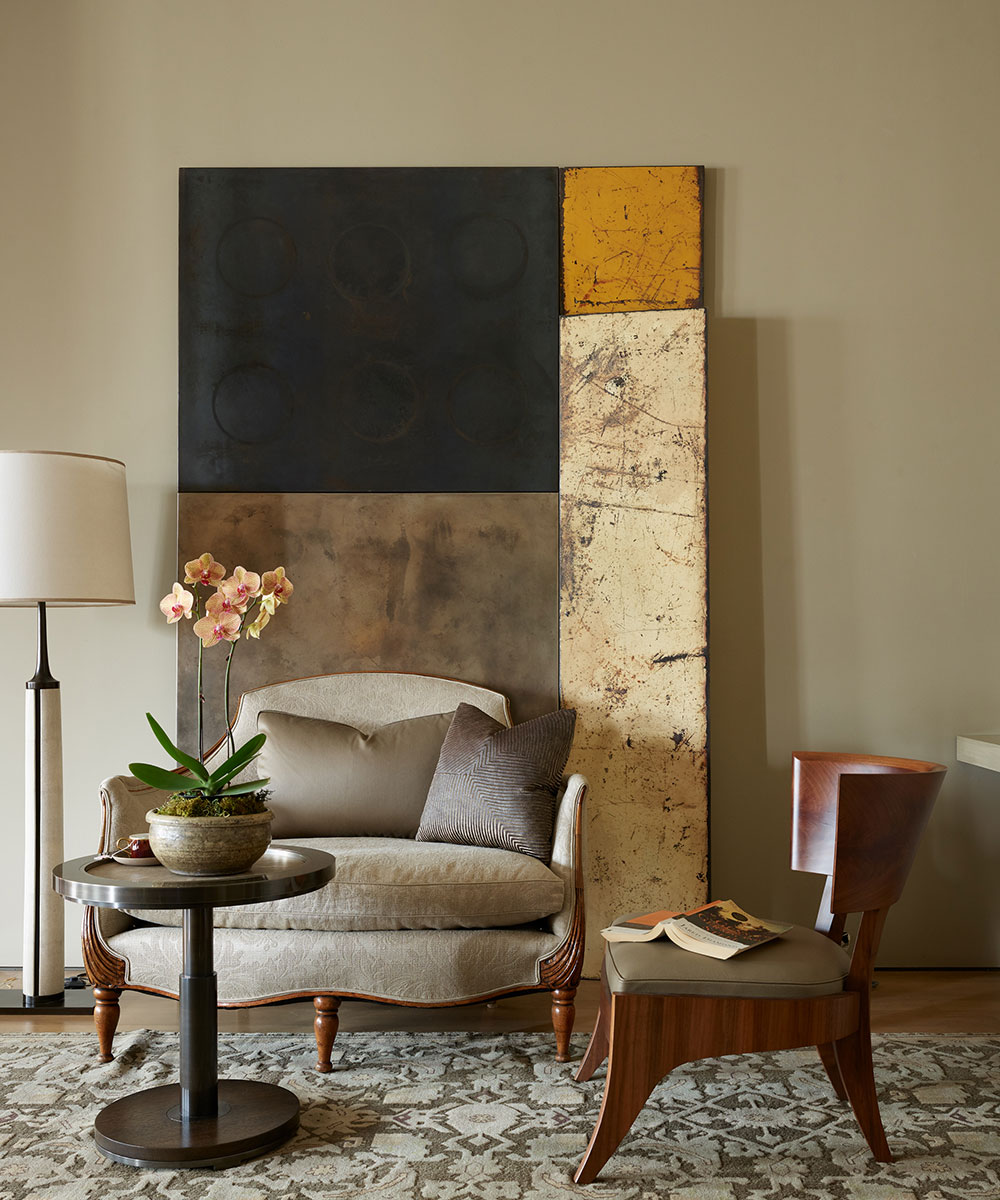
READING ROOM
'The design reflects my personality,' notes Terry. 'I am a collector of sorts…art, furniture, objects and books. I like order and serenity and even though there are many things in my space, it doesn’t feel cluttered or unfocused. I was very interested in how one would move around and how that should feel.'
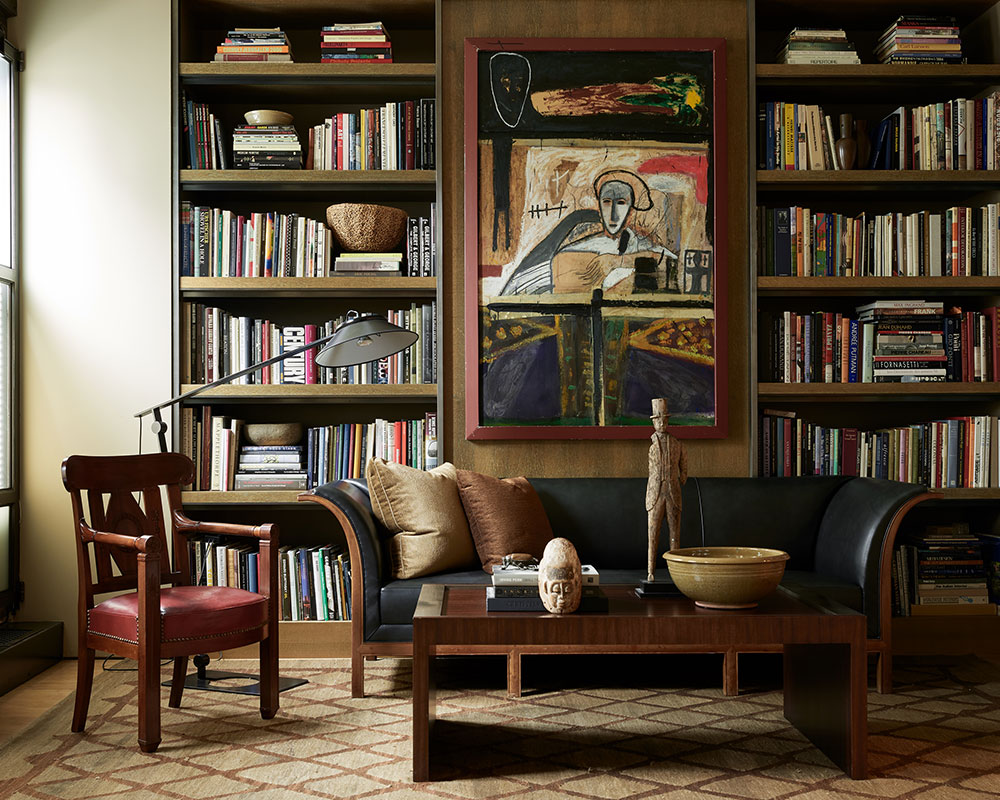
HALLWAY
In the entry, a terracotta-coloured, Venetian plaster 'free standing' wall limits the initial view of the apartment, which reveals itself to the visitor only as they move into the space. Contrasting colours, values and textures—all fairly earthy in tones ranging from black to a kind of celadon beige to off-white—define the furnishings and surfaces.
Cast concrete pavers are used for the entry hall floor; blackened steel 'runners' are strategically imbedded into the floor to visually divide the long dining gallery from the living room. Wood floors are used for much of the first floor, while soft sisal is used for the private second floor spaces.
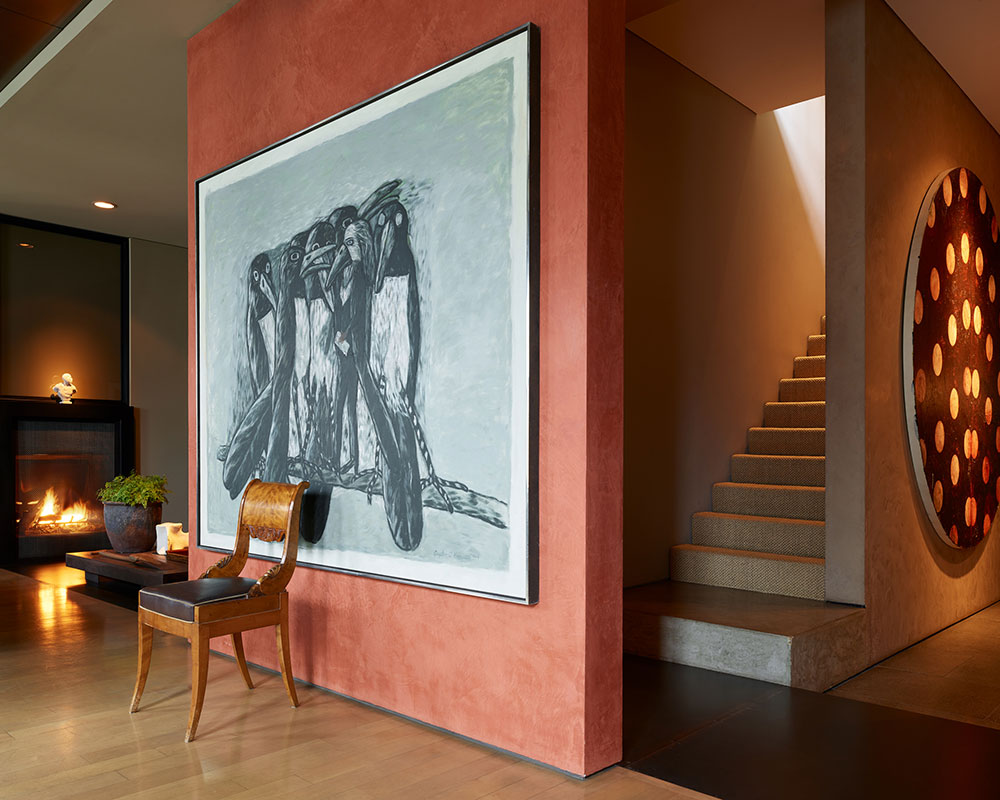
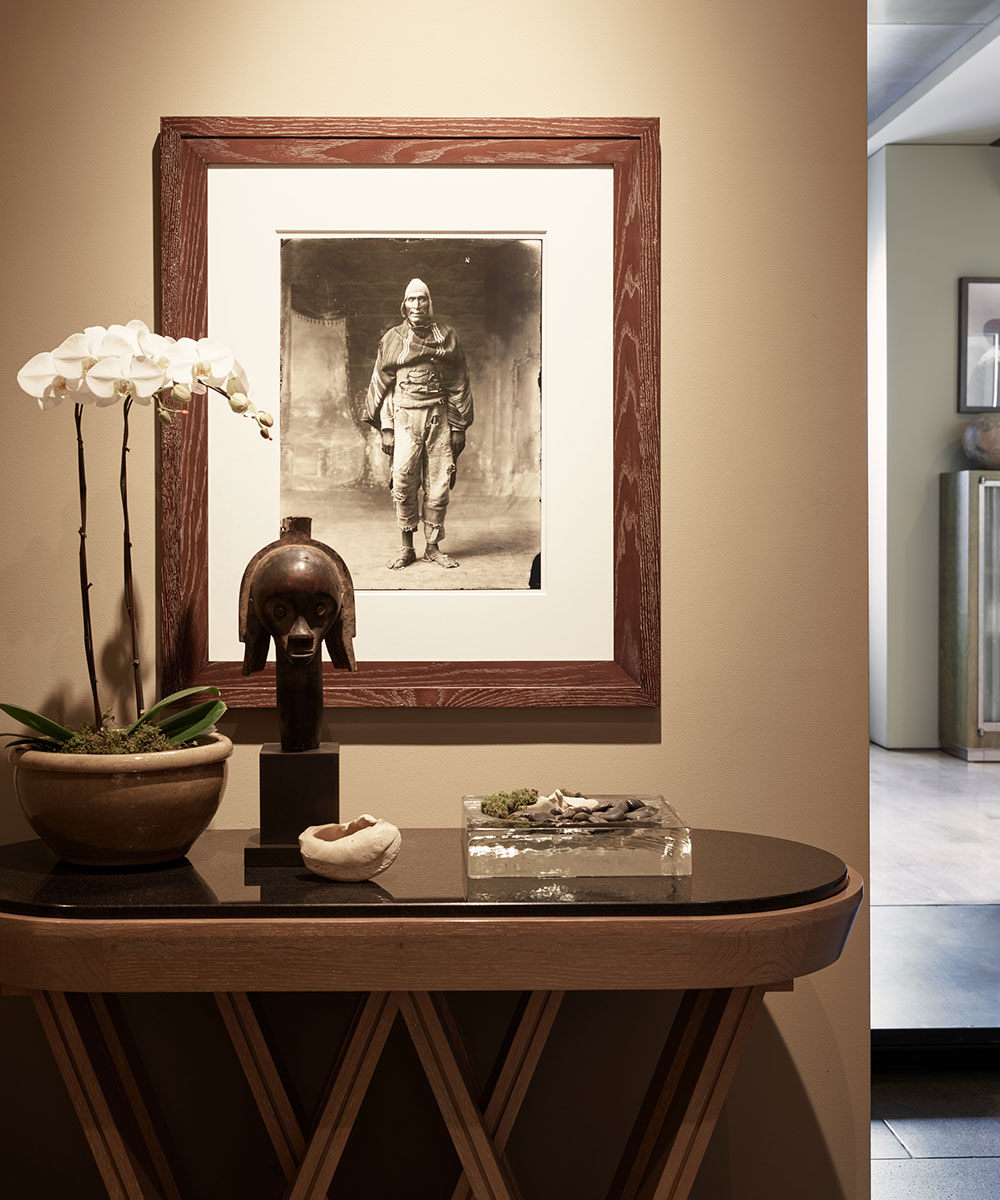
KITCHEN
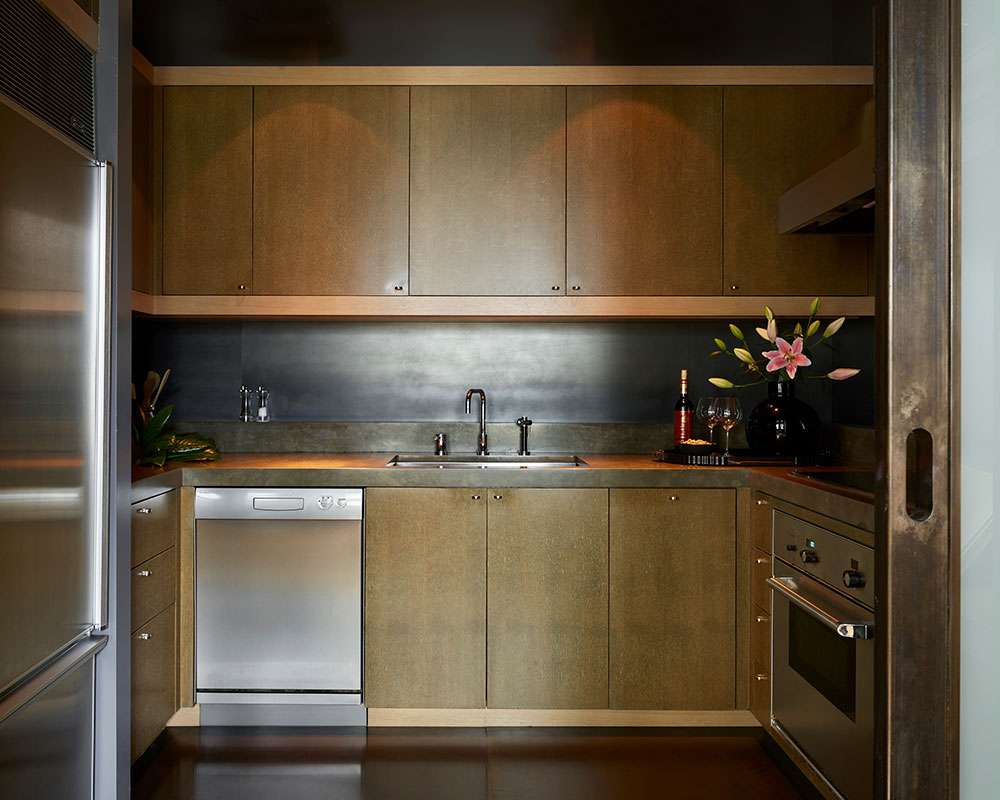
DINING ROOM
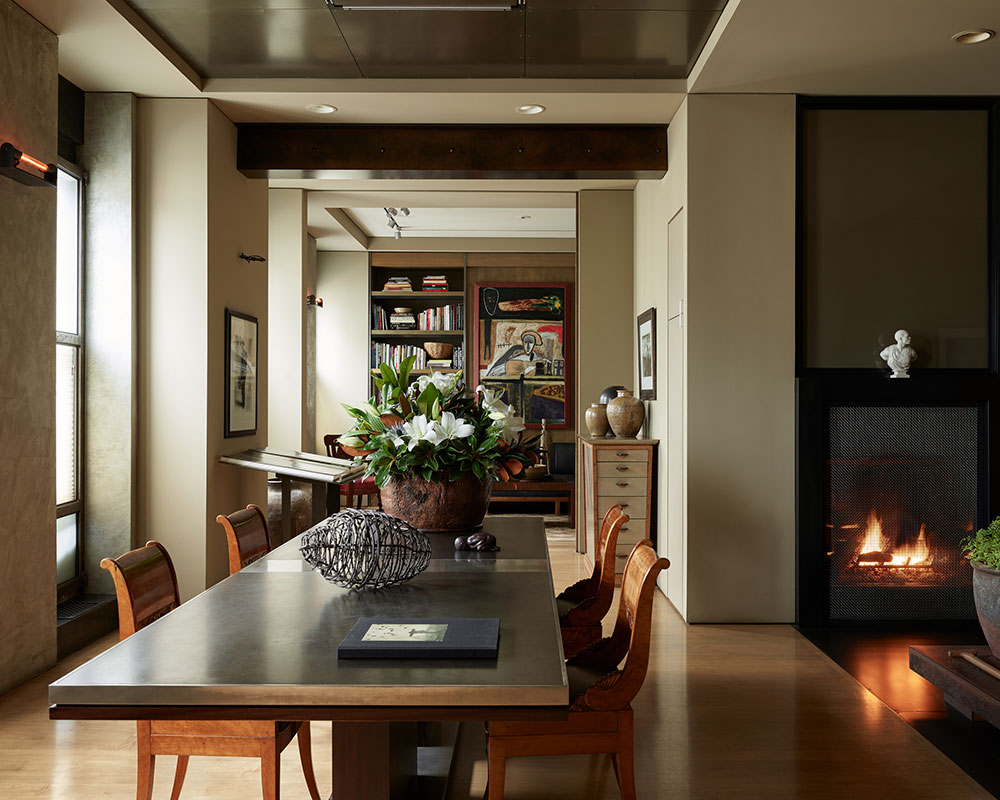
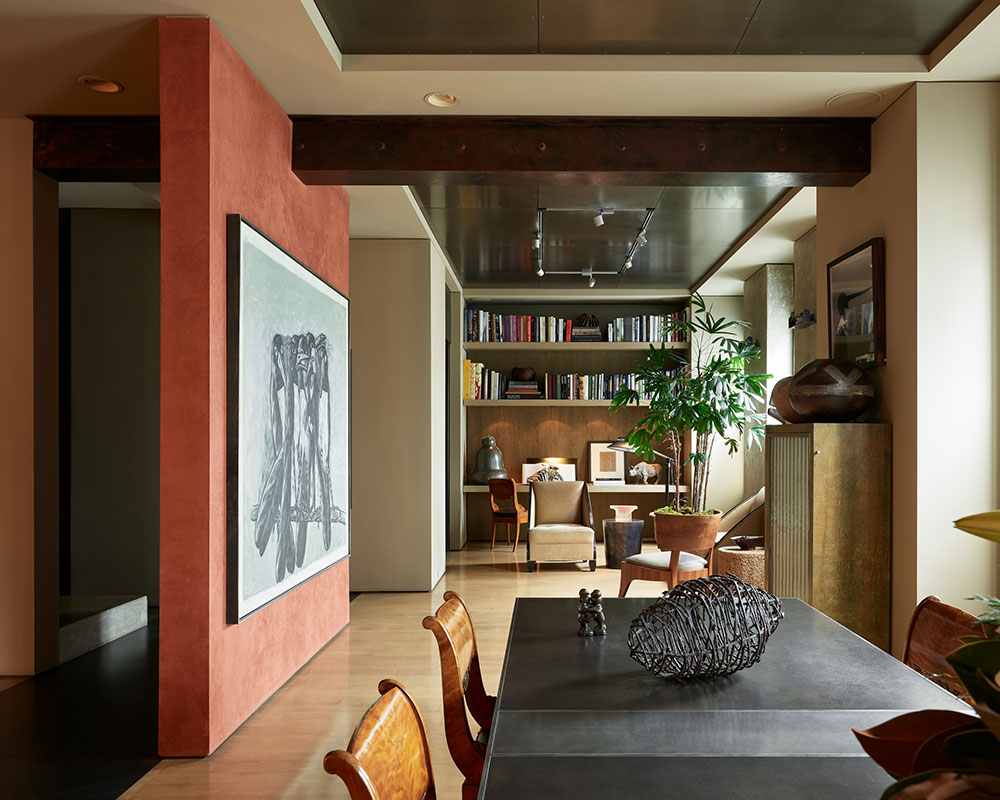
STAIRCASE
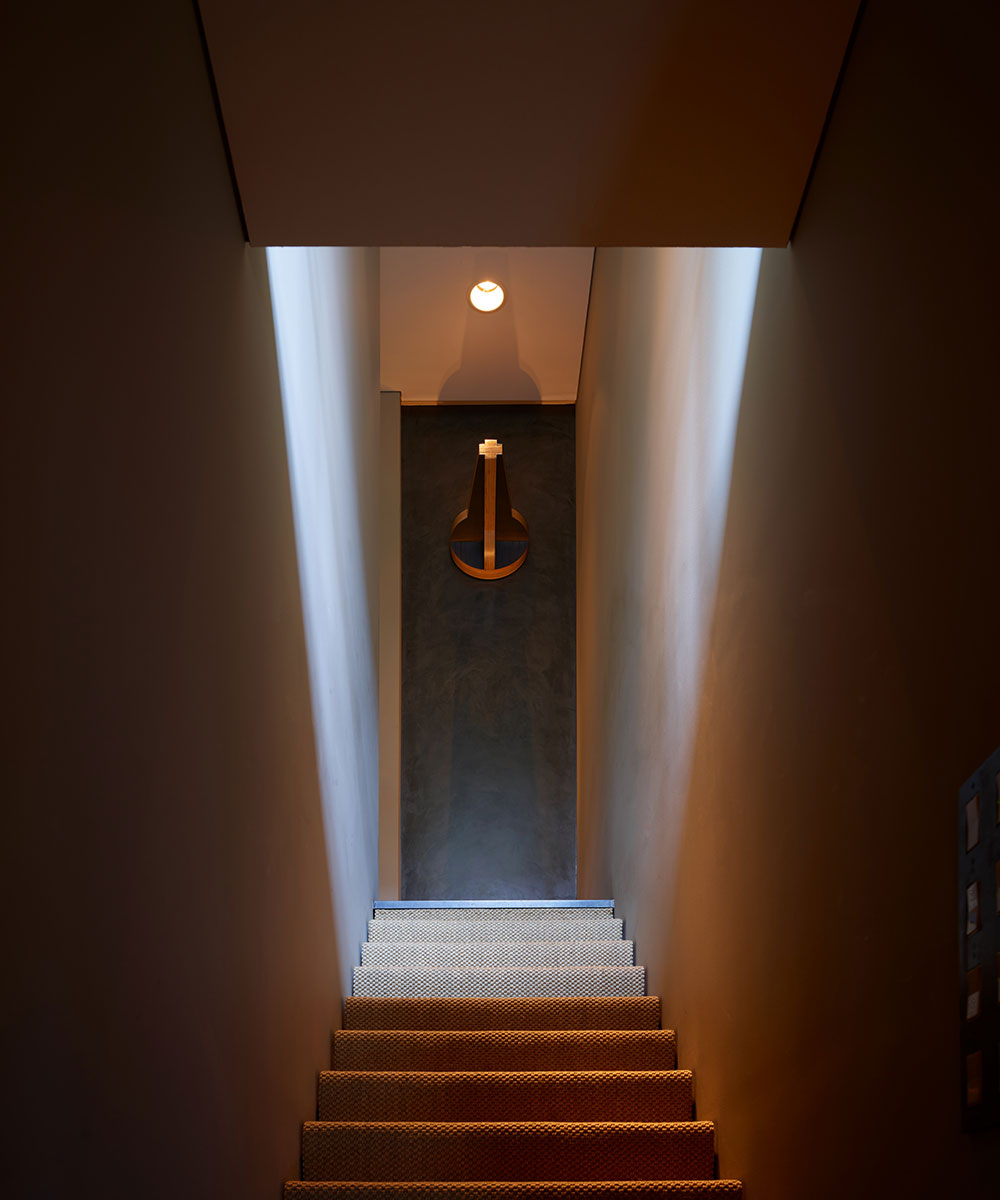
BEDROOM
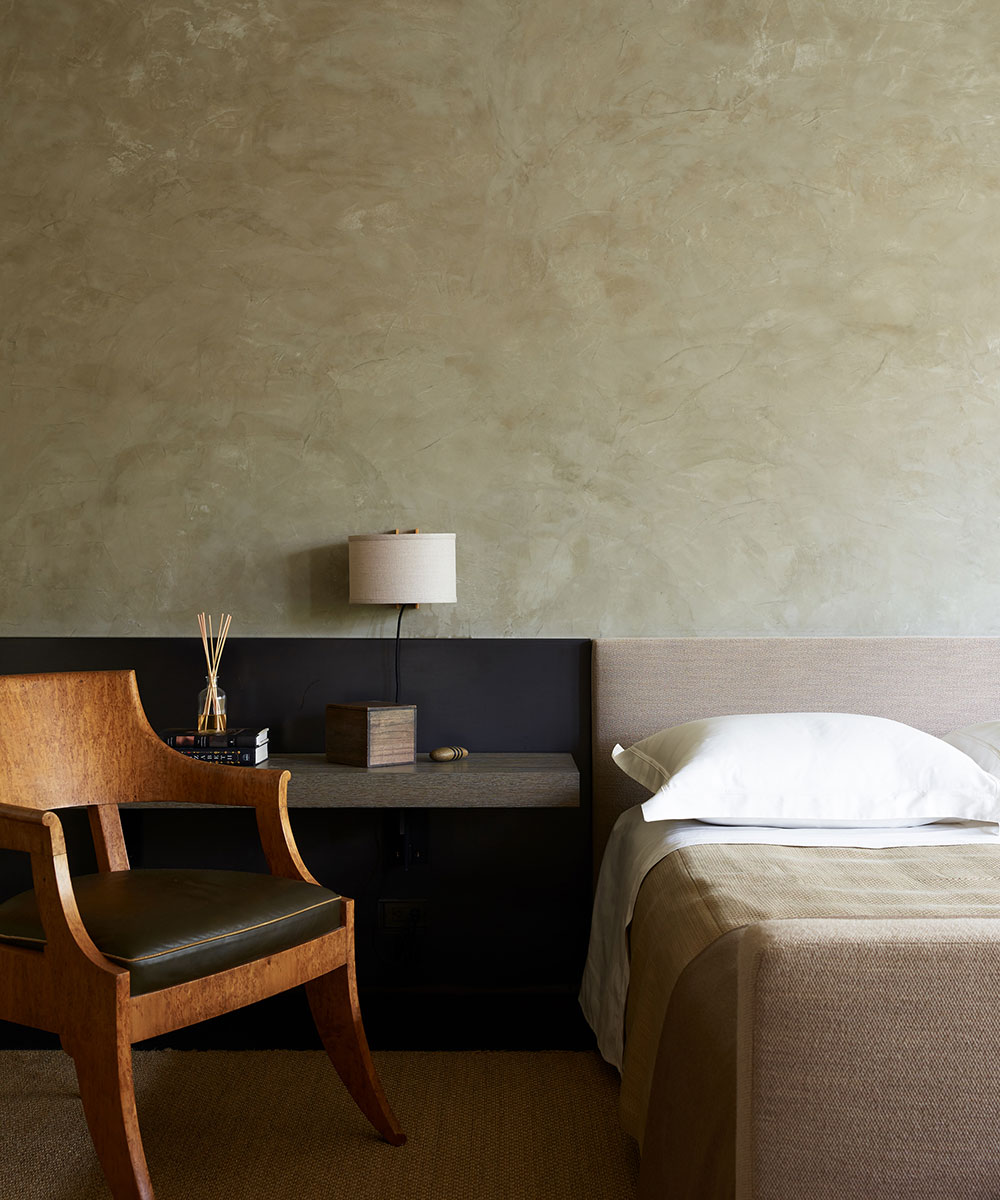
SHOWER ROOM
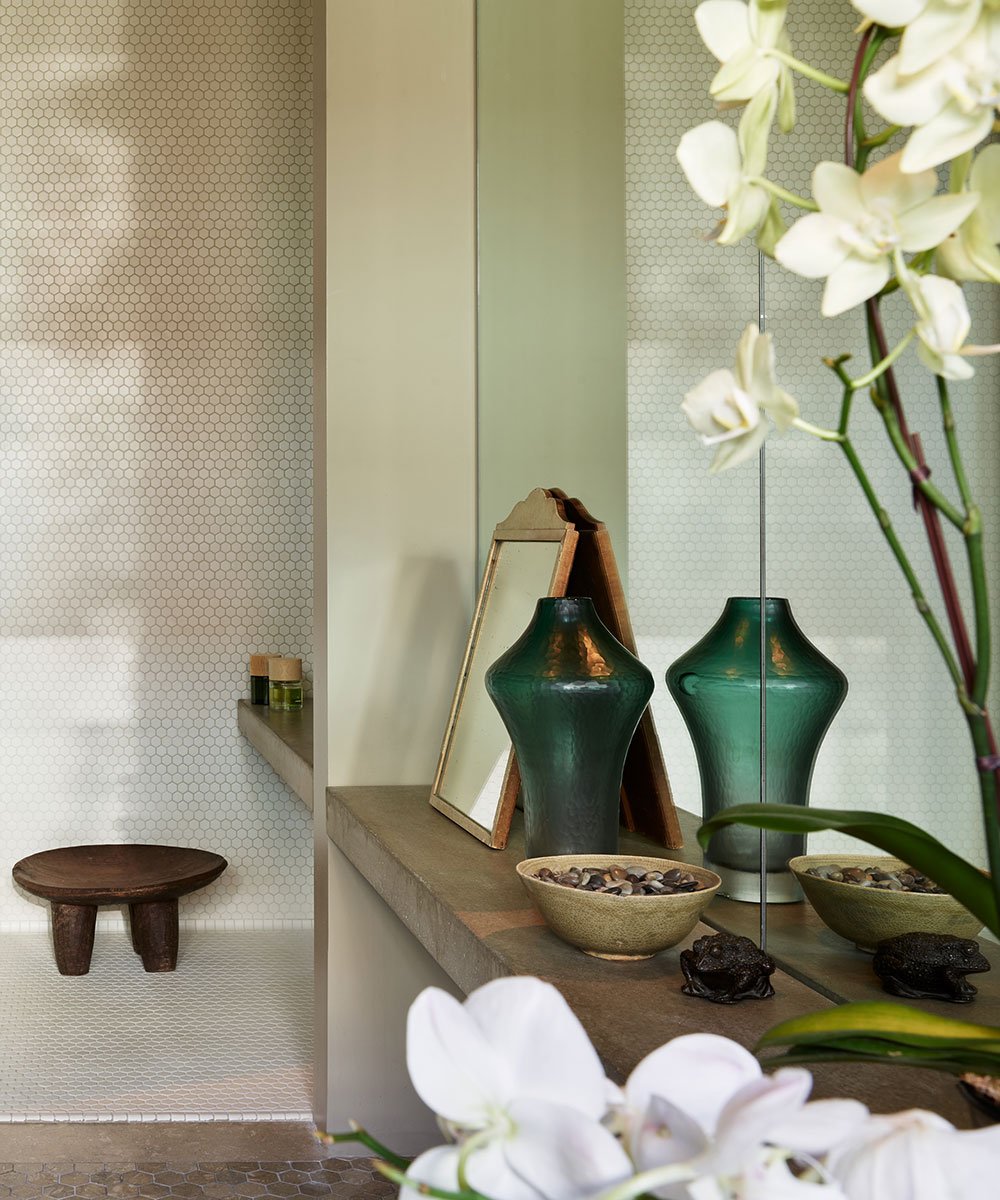
SeeDesign house: A beautiful lakeside home in Washington, designed by Terry Hunziker
BATHROOM
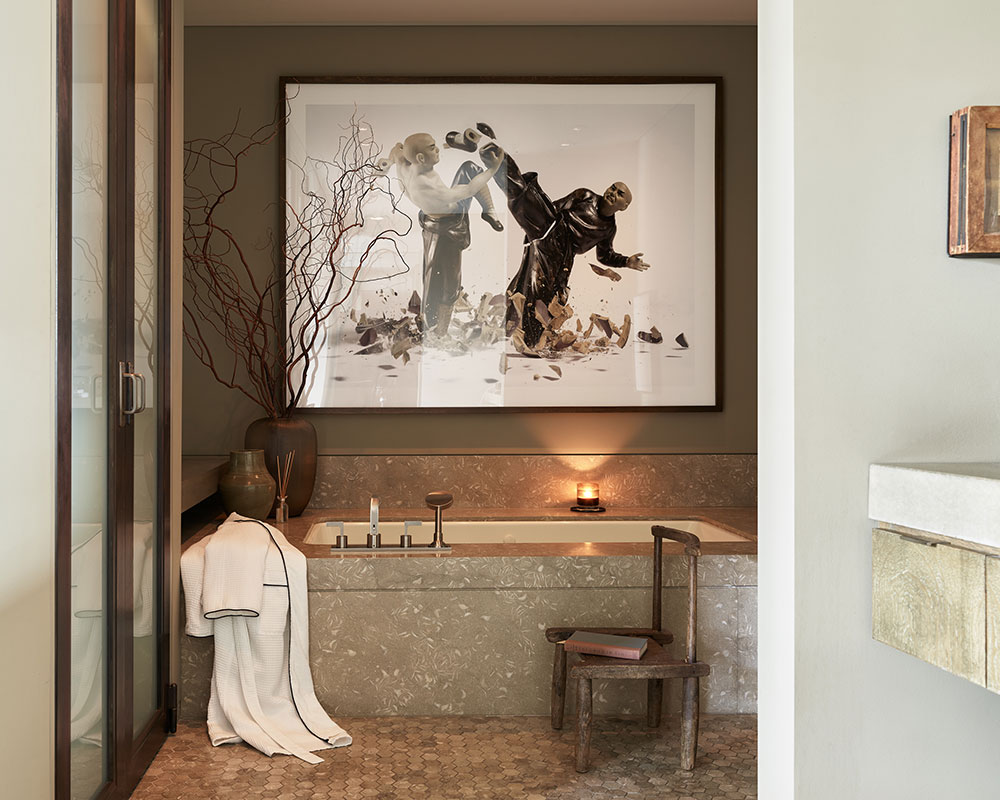
GARDEN
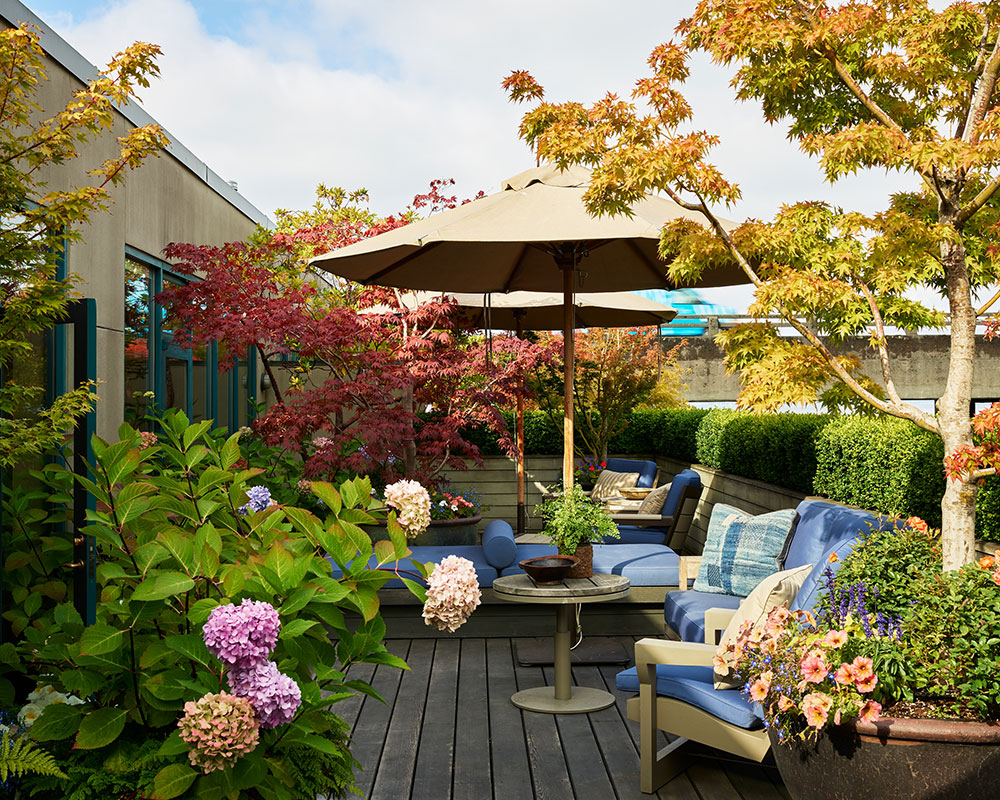
Collaborations with some of the many talented artisans in Seattle, particularly with the late David Gulassa, have always been an important aspect of Terry's design. Gulassa fabricated most of the metal work in the apartment, including subtle door details. The master bedroom opens to the private rooftop terrace to provide a quiet urban refuge.
The apartment celebrates the beauty of common and not so common materials used in an unconventional way and the exploration of contrasting elements such as light with dark, smooth with rough, gloss with matte.
Photography/ Kevin Scott
Interior Design/ Terry Hunziker

Jennifer is the Digital Editor at Homes & Gardens, bringing years of interiors experience across the US and UK. She has worked with leading publications, blending expertise in PR, marketing, social media, commercial strategy, and e-commerce. Jennifer has covered every corner of the home – curating projects from top interior designers, sourcing celebrity properties, reviewing appliances, and delivering timely news. Now, she channels her digital skills into shaping the world’s leading interiors website.