Yellowstone's Jen Landon lists her ultra-stylish Venice, CA home for $1.75 million – the interiors are so chic
This vibrant and beautifully designed townhouse in California can be yours

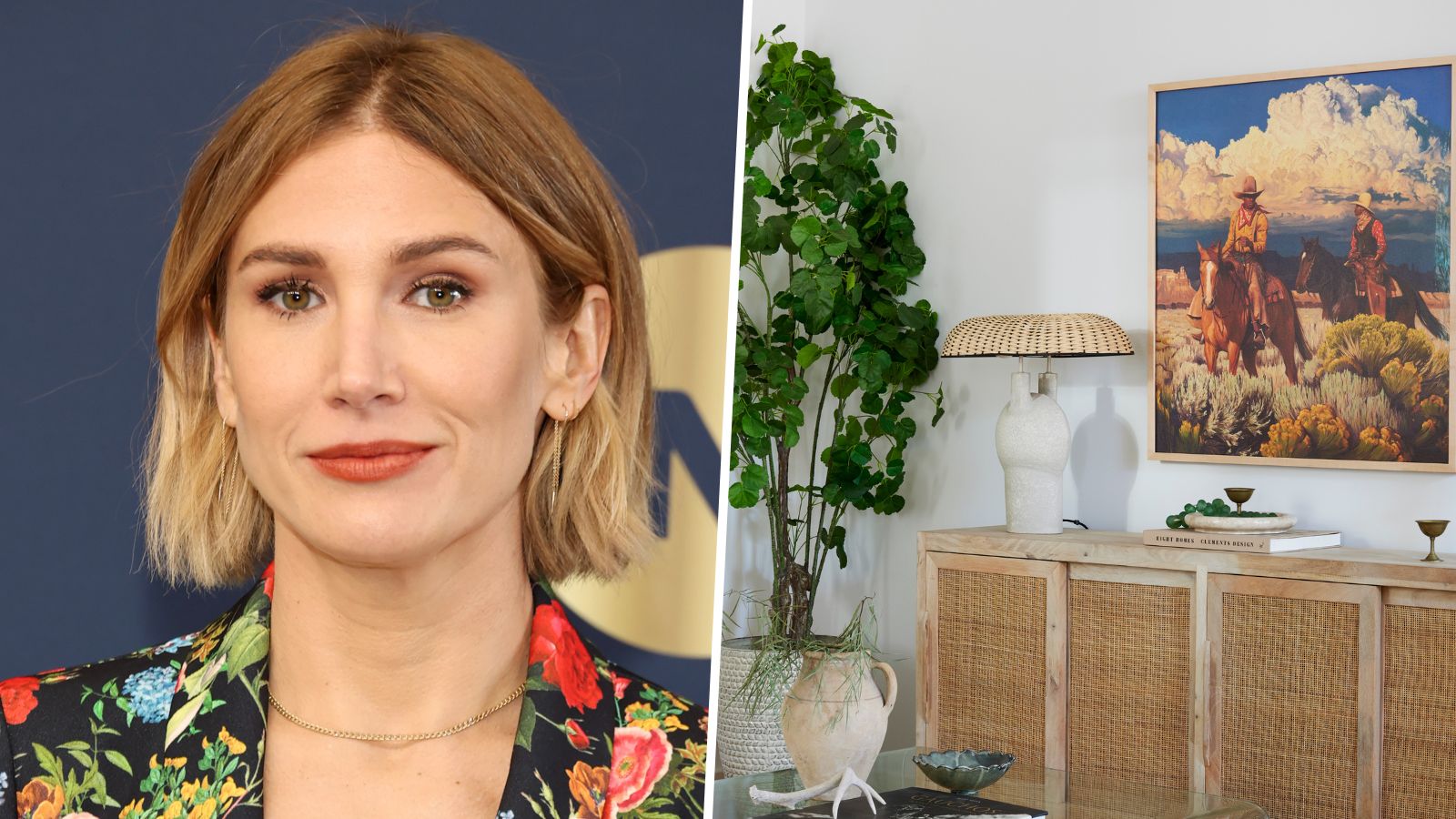
Design expertise in your inbox – from inspiring decorating ideas and beautiful celebrity homes to practical gardening advice and shopping round-ups.
You are now subscribed
Your newsletter sign-up was successful
Want to add more newsletters?

Twice a week
Homes&Gardens
The ultimate interior design resource from the world's leading experts - discover inspiring decorating ideas, color scheming know-how, garden inspiration and shopping expertise.

Once a week
In The Loop from Next In Design
Members of the Next in Design Circle will receive In the Loop, our weekly email filled with trade news, names to know and spotlight moments. Together we’re building a brighter design future.

Twice a week
Cucina
Whether you’re passionate about hosting exquisite dinners, experimenting with culinary trends, or perfecting your kitchen's design with timeless elegance and innovative functionality, this newsletter is here to inspire
Actress Jen Landon is selling her California townhouse for $1.75 million. The architectural home sits in one of the most coveted pockets of Venice. It's a treasure trove of home decor ideas.
Jennifer Landon is best known for her role as Teeter on the Paramount Plus series Yellowstone, but we think her California casual interiors are another accolade to be celebrated. Explore the ultra-stylish property below.
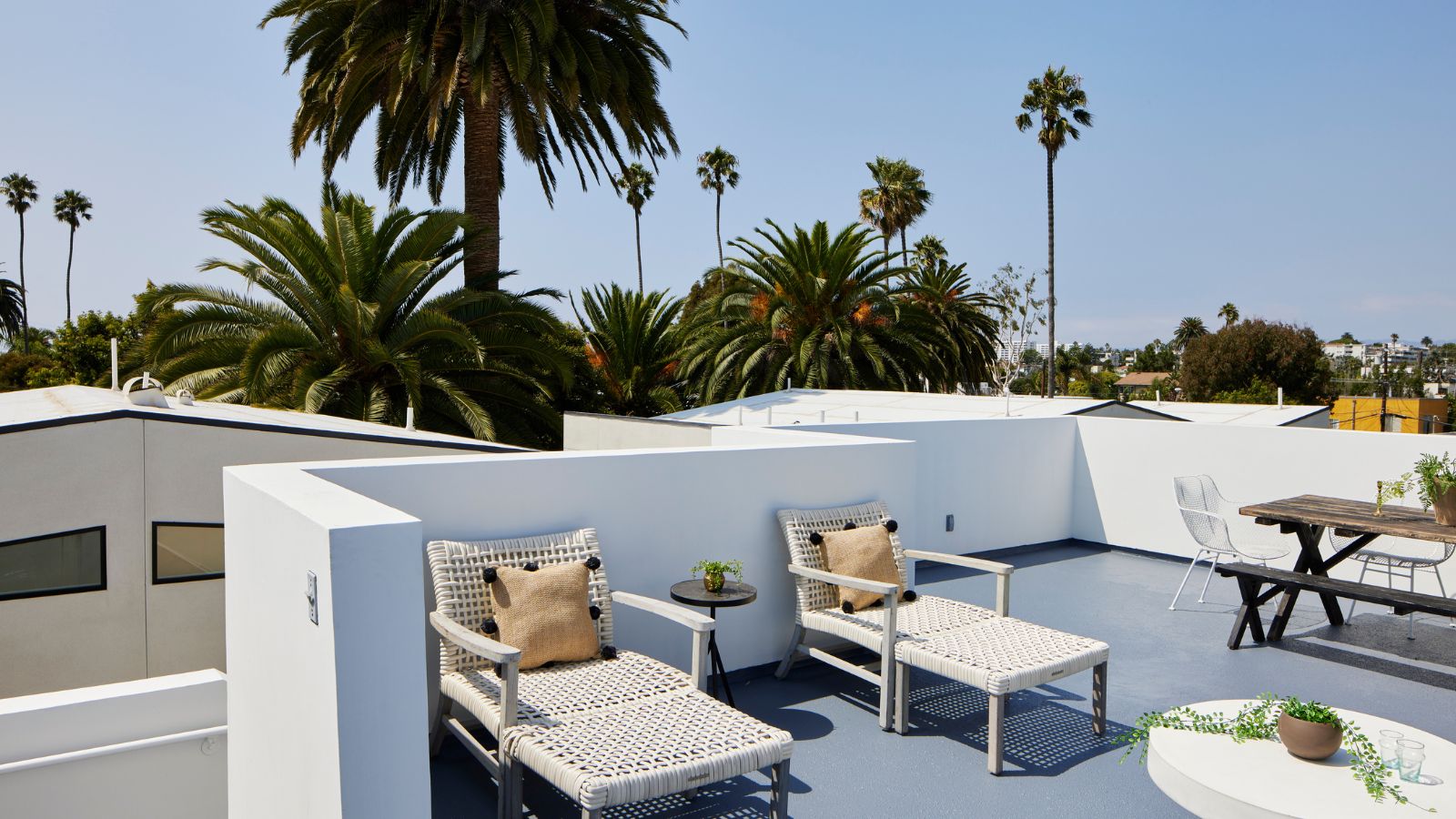
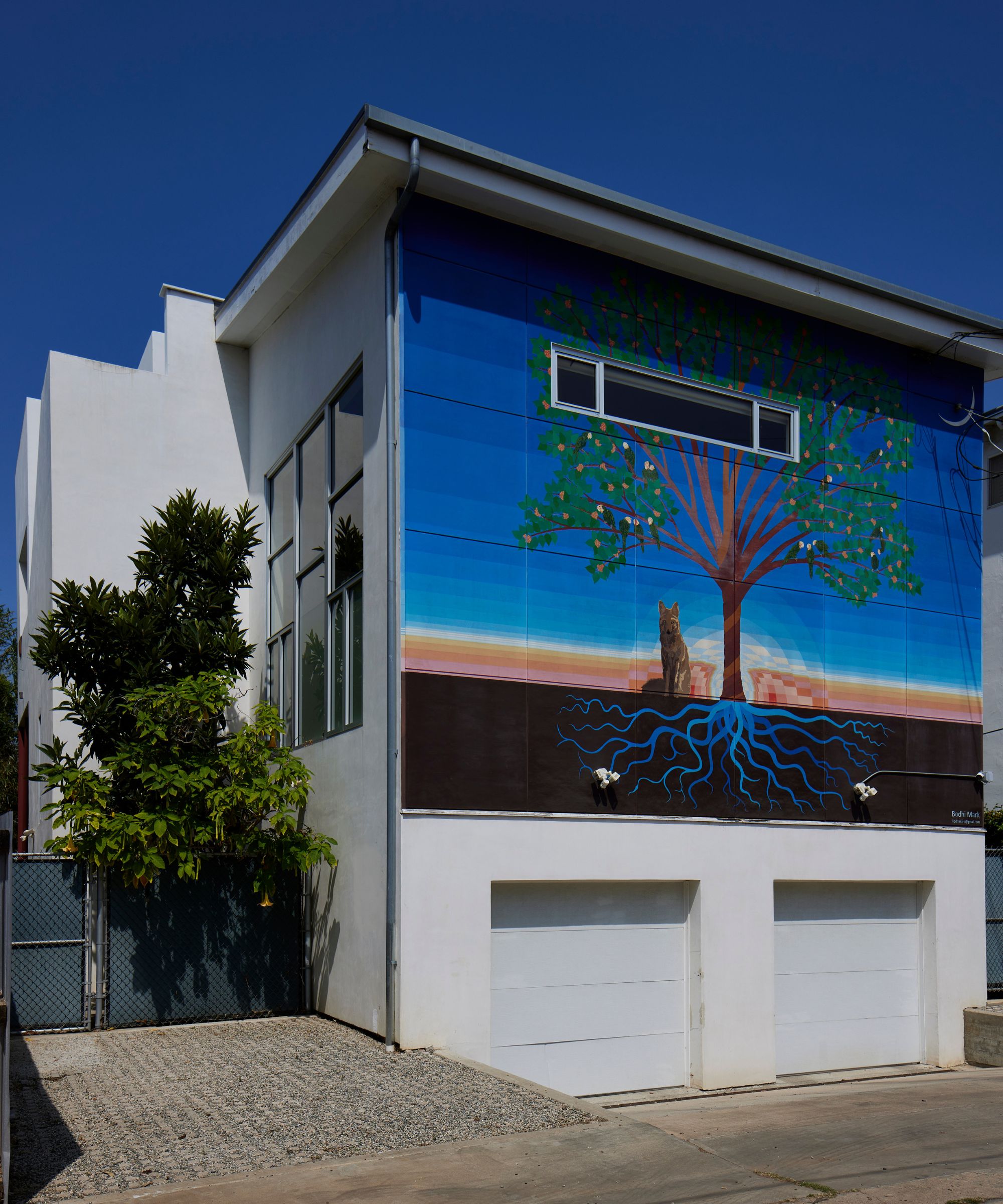
Jen's former residence was built in 2009 to be stylish and eco-friendly. The listing, held by Katie Crain and John Podhor at Compass, describes the home as 'a true work of art,' and it's true. The private house is set back from the street by bamboo hedges offering a tranquil energy despite the home's prime location. Off the primary bedroom, a sprawling deck offers 350-degree views of the California landscape.
Staging by The Platform Home enhances the flowing sense of rhythm in the home. For instance, the two-bedroom and two-bathroom townhouse is spread out over two floors with a seamlessly connected floor plan. Bedrooms open to the bathrooms in the light-filled mid-century modern home. Jen Landon clearly knew what she was doing with this house design.
The Yellowstone actress's bathrooms are refreshingly modern. The primary bathroom is en-suite to the primary bedroom with chic green tiles, a luxurious soaking tub, a rain shower, and a double vanity. The guest bathroom has its own rain shower enclosed in contemporary glass walls.
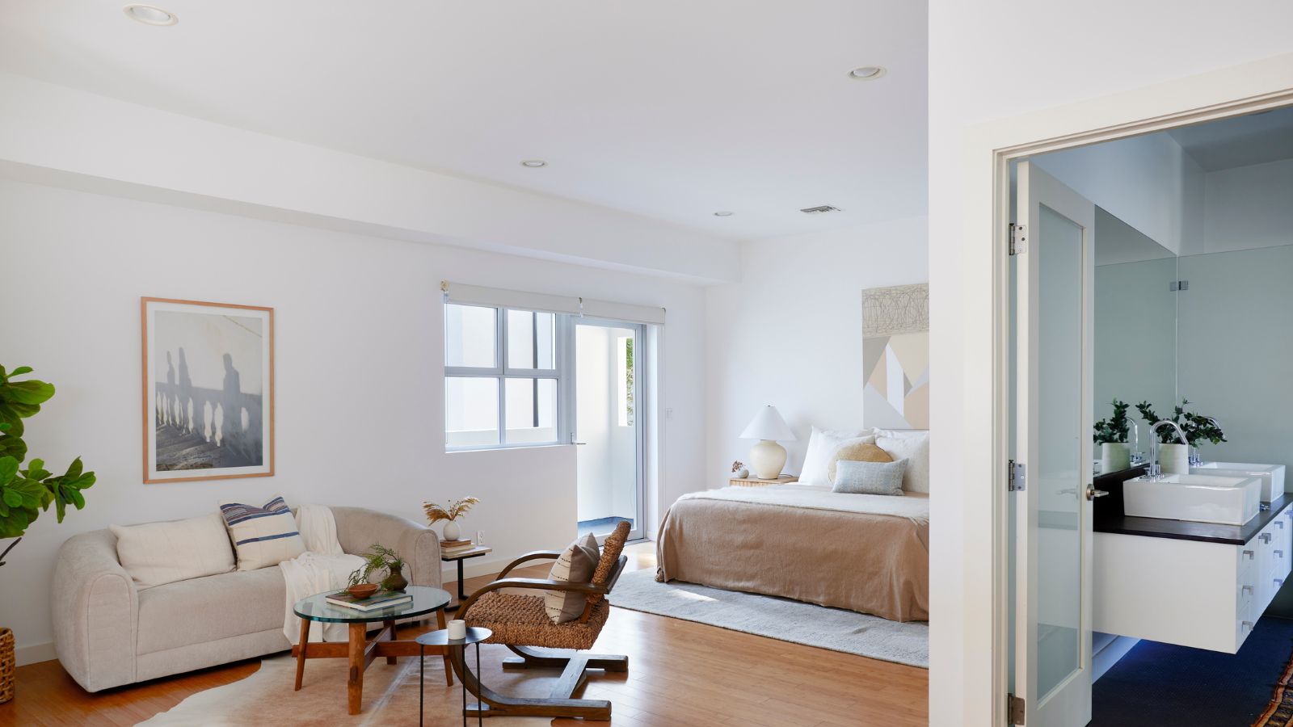
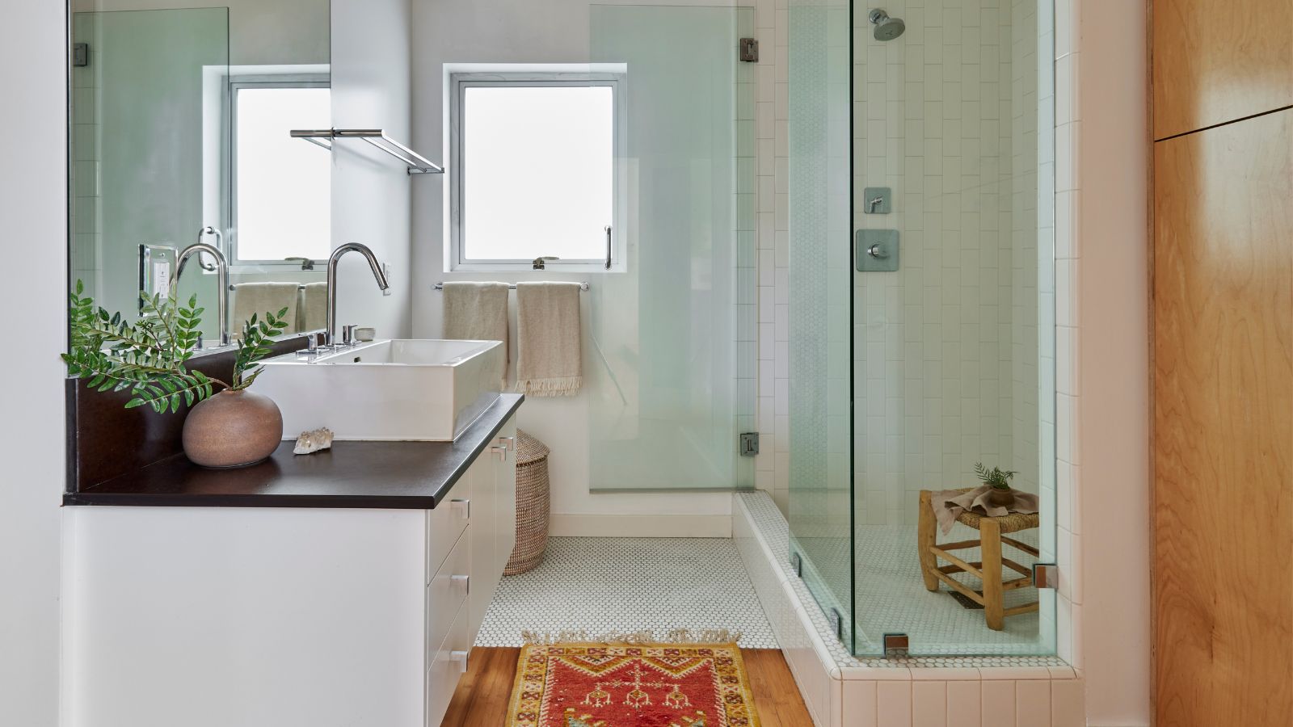
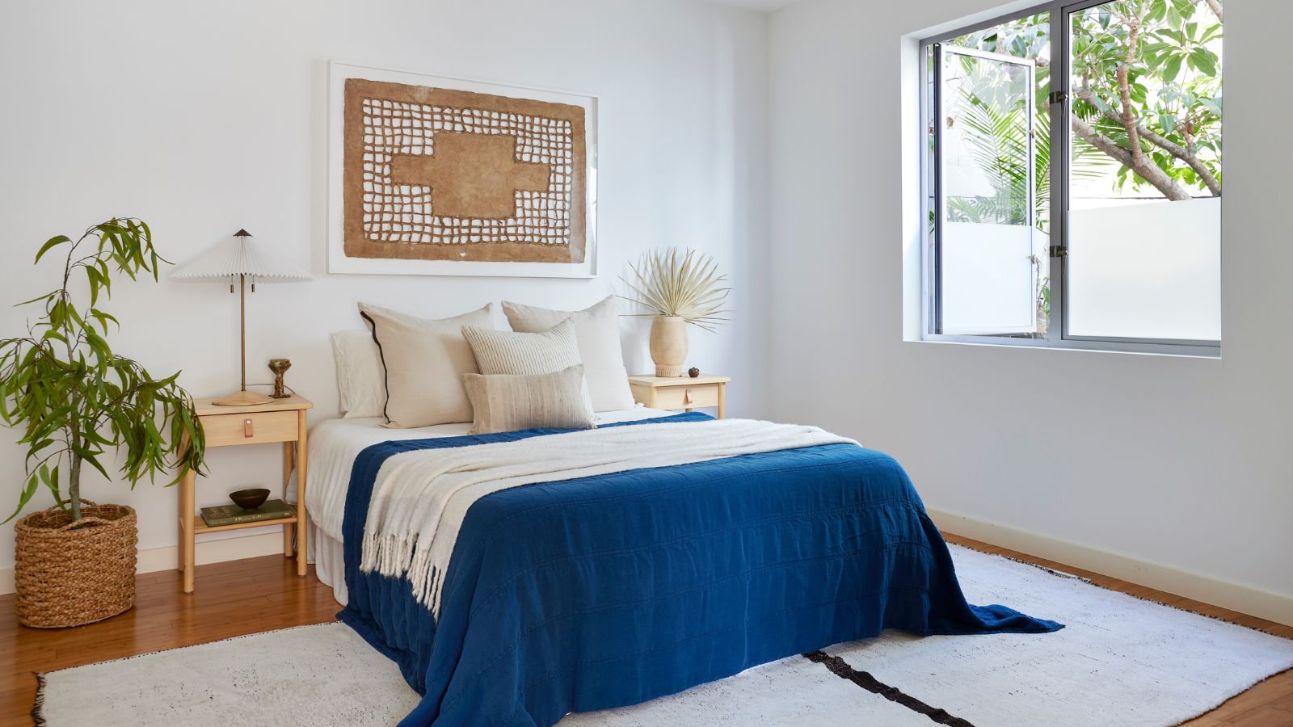
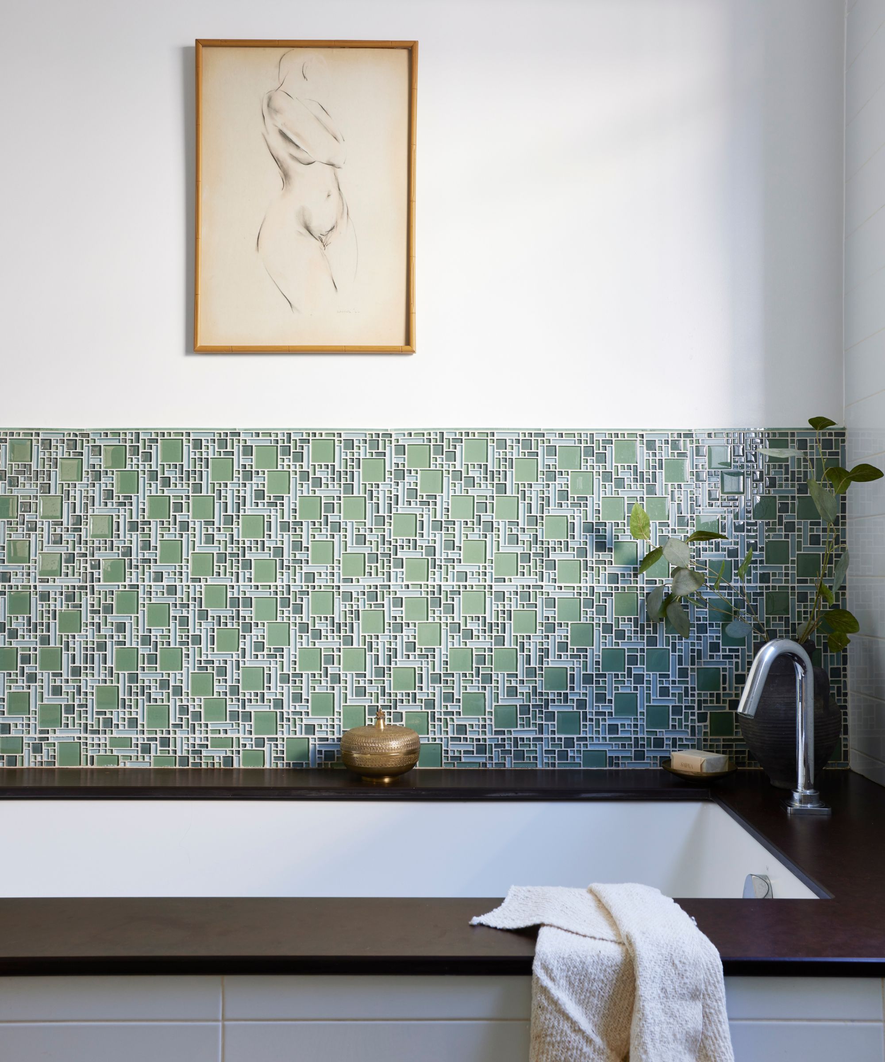
Similarly, Jen's open-concept kitchen and dining room idea proves that connecting these two spaces is always a practical design choice. White walls, open balconies, and large windows make the room feel massive, bright, and airy. The Yellowstone star proves here that she isn't one to overlook the details.

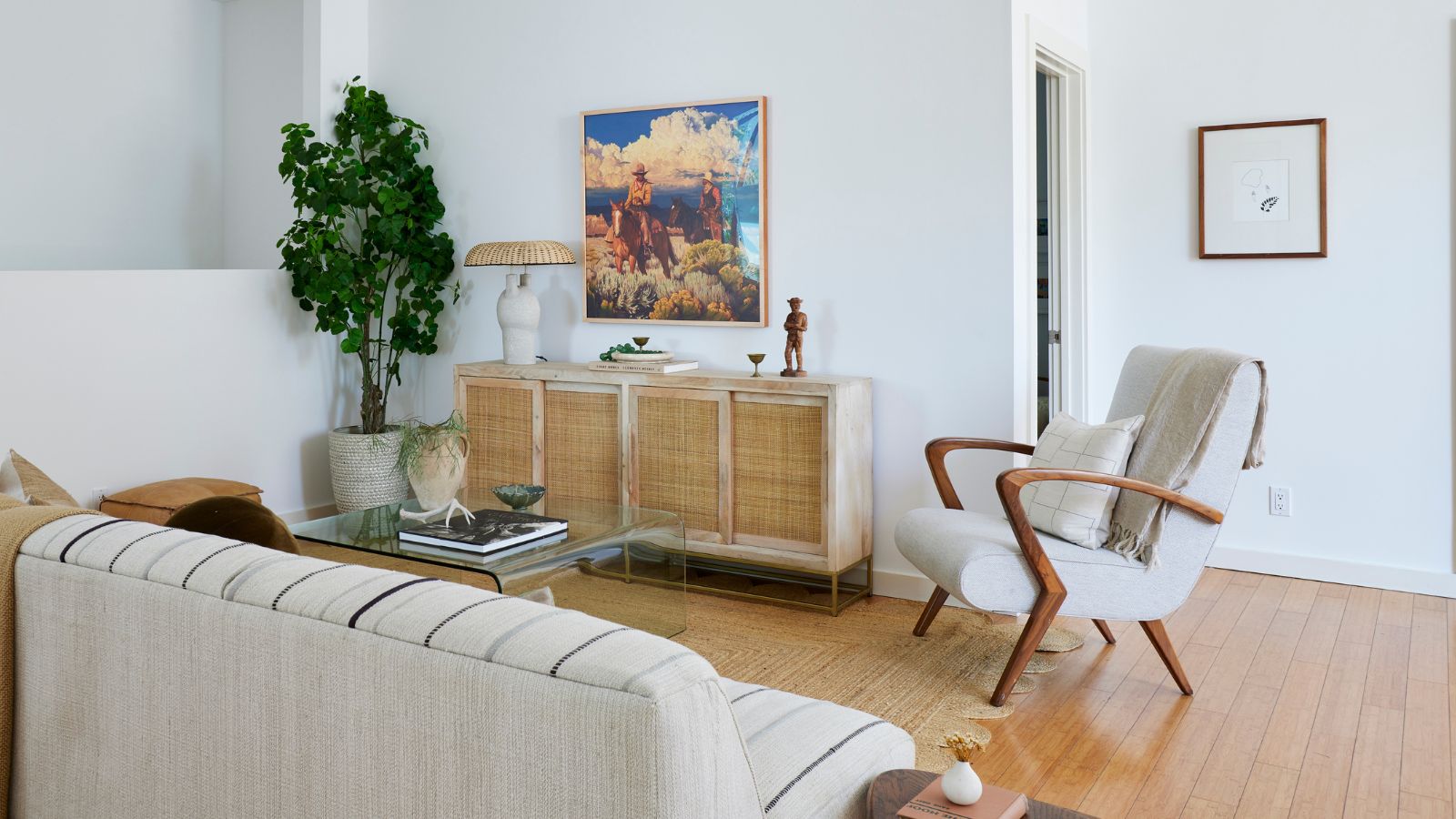
The connected den looks like the perfect cozy living room idea. By grouping furniture in a conversational way, Jen Landon's living room invites guests to sit, stay a while, and have a chat. The lack of barriers throughout the home creates good feng shui, endowing Jen's former home with a warm and welcoming feel despite the cool color palette.
Design expertise in your inbox – from inspiring decorating ideas and beautiful celebrity homes to practical gardening advice and shopping round-ups.
If you are a lover of California casual style, enjoy open-concept design, and have $1.75 million to spare, Jen Landon's former home just might be for you.

Sophie is a writer and News Editor on the Celebrity Style team at Homes & Gardens. She is fascinated by the intersection of design and popular culture and is particularly passionate about researching trends and interior history. She is an avid pop culture fan and has interviewed Martha Stewart and Hillary Duff.
In her free time, Sophie freelances on design news for Westport Magazine and Livingetc. She also has a newsletter, My Friend's Art, in which she covers music, culture, and fine art through a personal lens. Her fiction has appeared in Love & Squalor and The Isis Magazine.
Before joining Future, Sophie worked in editorial at Fig Linens and Home, a boutique luxury linens brand. She has an MSc from Oxford University and a BA in Creative Writing and Sociology from Sarah Lawrence College.