This country kitchen uses clever features to create a dream hosting space
Careful planning has turned this open-plan kitchen into a space ideal for relaxed entertaining

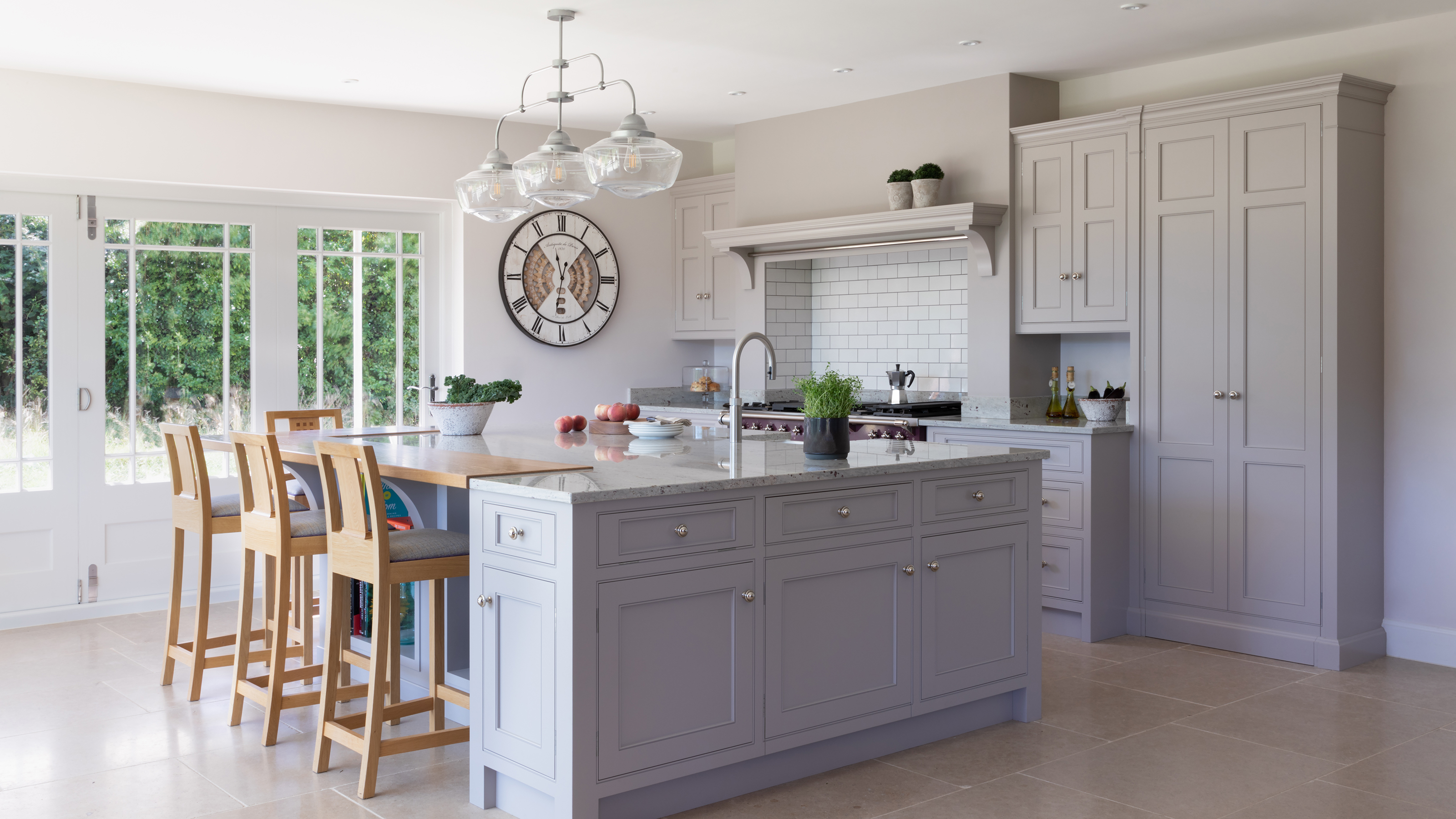
'Good things come to those who wait’ is a proverb that Claire and Matthew Bishop have learned to appreciate. After moving from London to Yorkshire five years ago, the couple rented a cottage from Matthew’s mother.
‘It was meant to be a stop-gap while we looked for a property to buy, but we were so happy here, we decided to stay,’ says Matthew. They bought the two-bedroom cottage and began to plan the renovations, dipping in and out with ideas and meetings as the years went by.
But so busy were they with work, it was only last year that they felt they had enough time to commit to the project: a full refurbishment of the cottage with a side extension to include a large open plan kitchen-dining-living space, designed to suit their love of relaxed entertaining.
If you've got a makeover in mind, our kitchen ideas are a good jumping-off point.
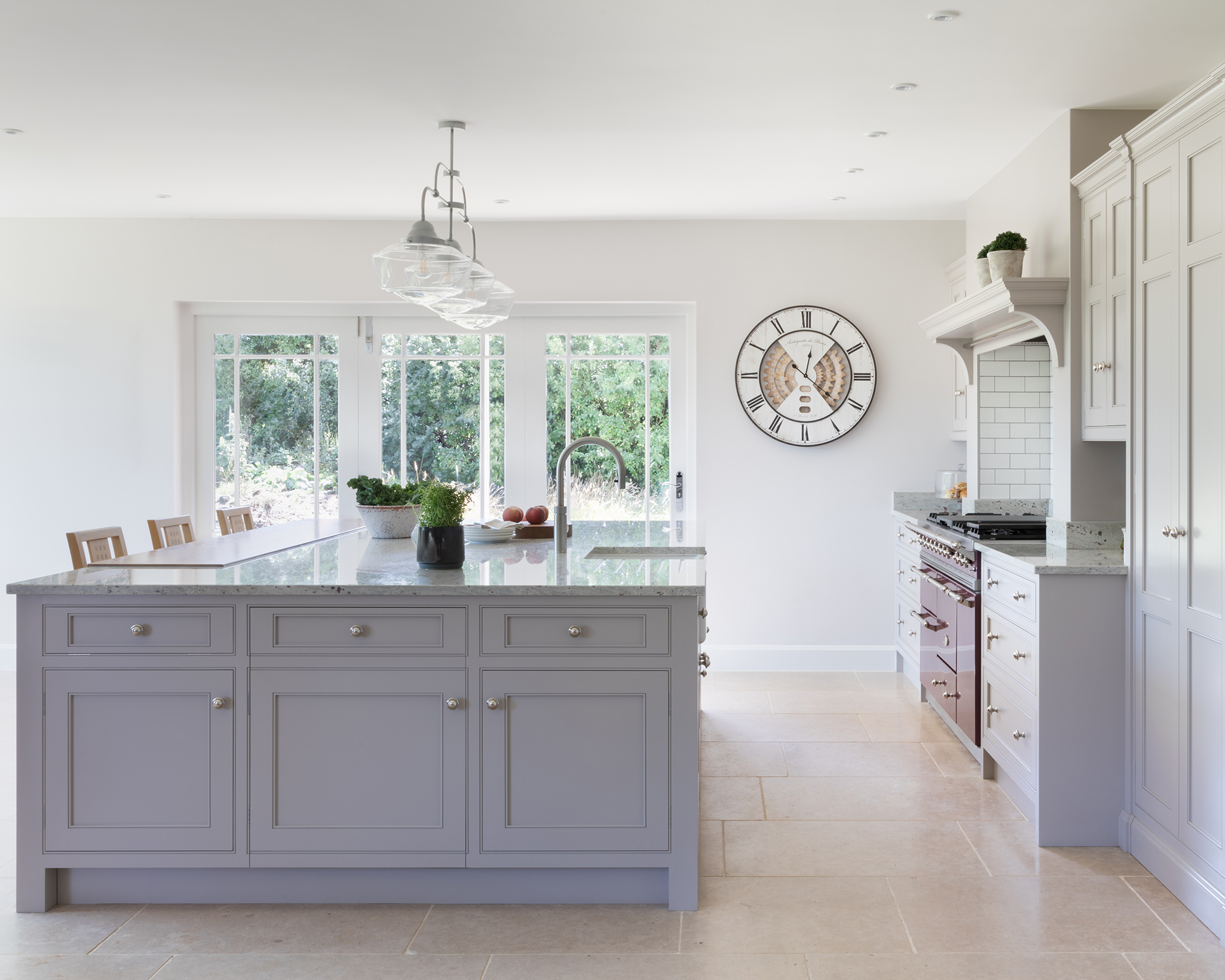
Once the building work finally began, they were able to move swiftly as so much planning had been done in advance. ‘We had agreed to buy the kitchen from The Secret Drawer two years’ previously,’ says Matthew.
And why had they settled on this company as their supplier? ‘We went to visit the showroom and admired the superb cabinet making,’ he says. ‘I remember Claire opening and closing the drawers and saying, “This is like putting a piece of chocolate in your mouth and letting it melt,” which made us laugh.’
Matthew is a keen cook, who particularly enjoys making Sunday roasts, sauces, stocks and soups (French onion is a speciality), and he chose a robust range cooker geared to preparing meals for a crowd. He also specified plenty of work surface and a seating area on the island, so that he could cook while chatting to friends.
Design expertise in your inbox – from inspiring decorating ideas and beautiful celebrity homes to practical gardening advice and shopping round-ups.
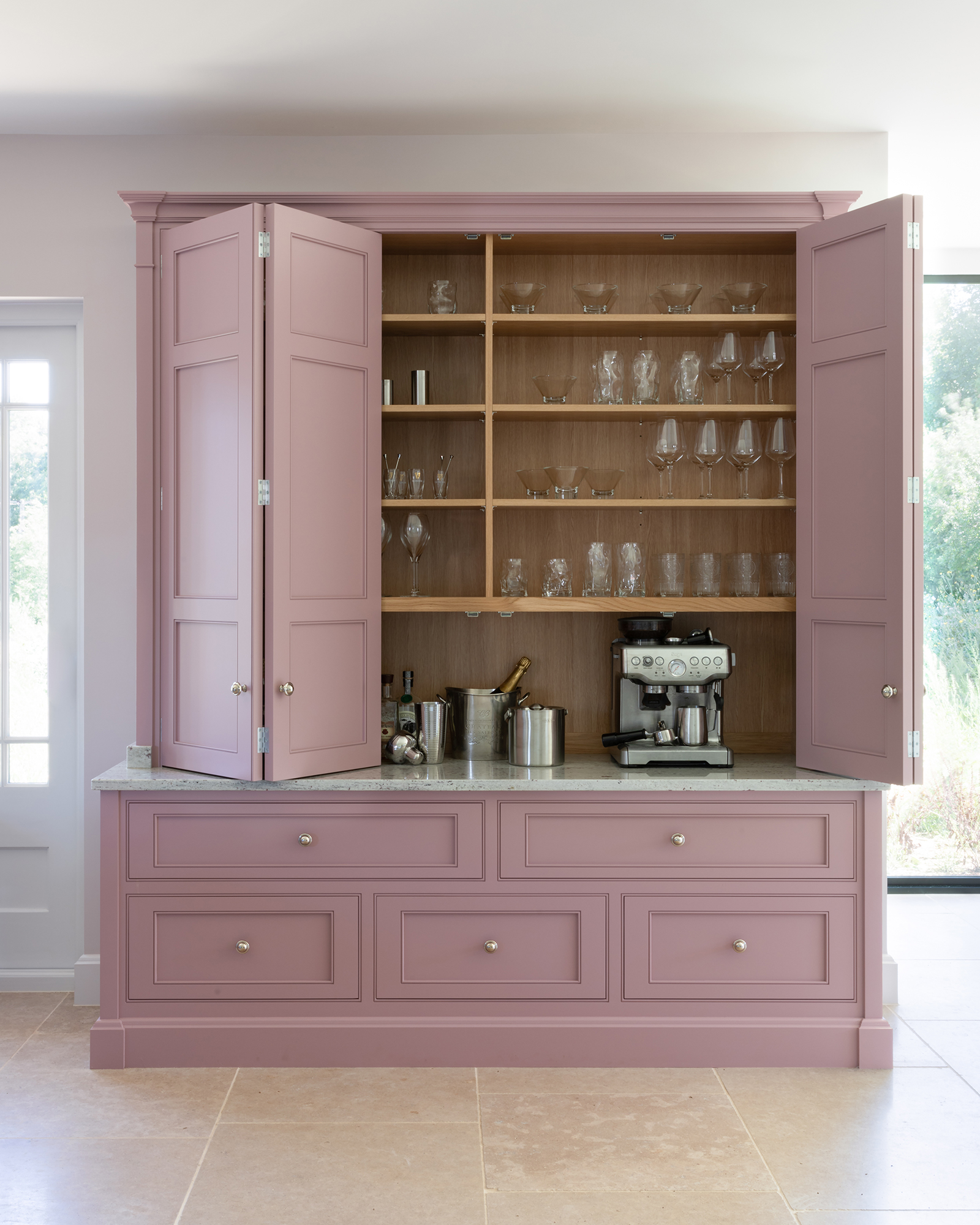
Claire, on the other hand, was more concerned about having a large, well-stocked pantry, created by re-purposing the old kitchen. ‘Because we live out in the countryside, we can’t just pop out to the shops to pick up missing ingredients on a whim,’ she explains.
‘We love to be in the kitchen now, looking out over the fields and enjoying the sense of space,’ says Claire. ‘It’s definitely been worth the wait.’
Read on to find out the design secrets which make this kitchen work as hard as it needs to.
1. Clever color choices
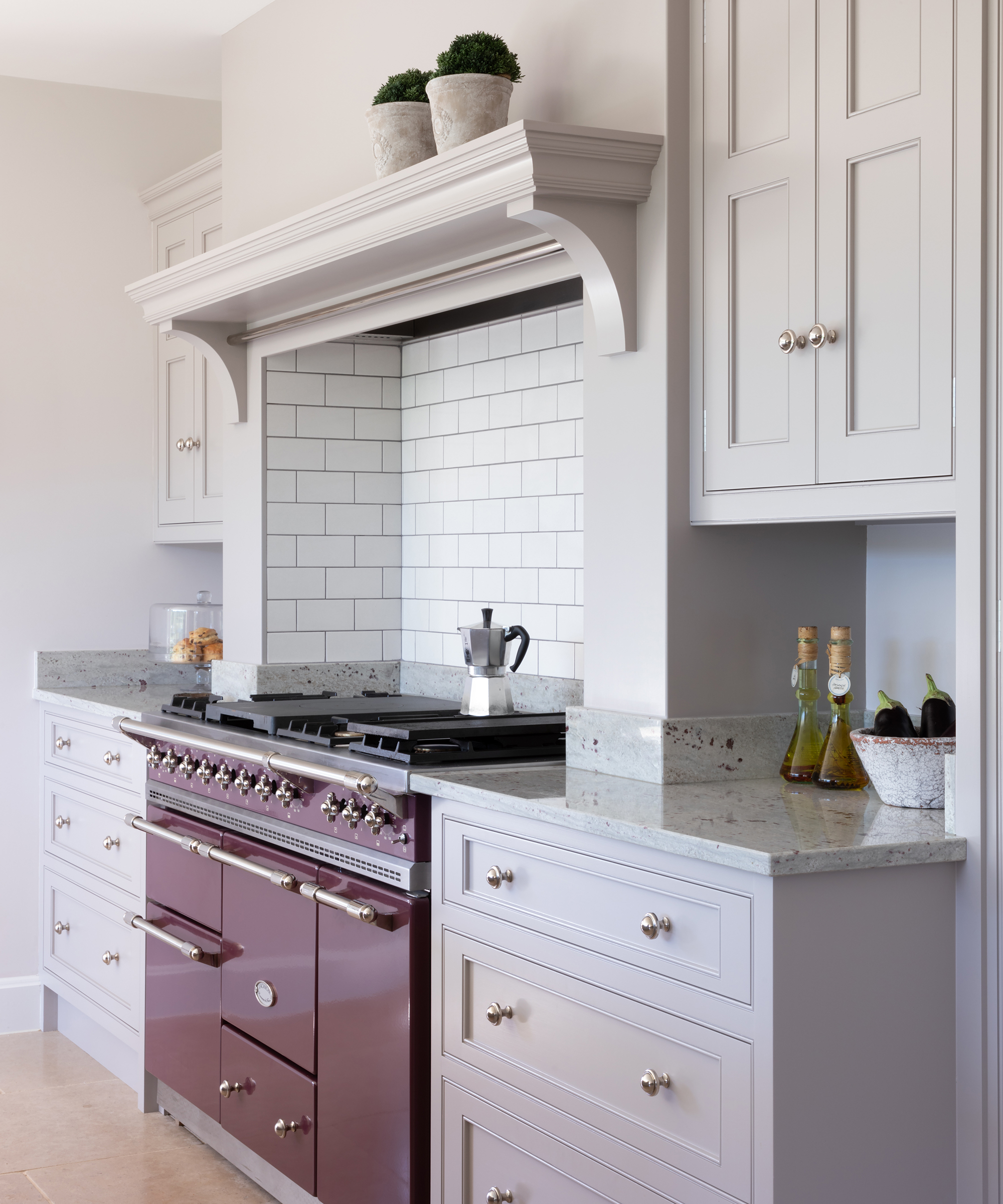
‘I wanted heather colors for the kitchen, because I had my eye on creating something elegant and different,’ says Claire, who chose a warm grey with lilac undertones for the cabinets, offset by the white and grey granite worktops.
Pink for the hideaway cabinet and a soft neutral for the walls continue the theme, while the plum finish of the range cooker creates a focal point.
2. A disguised door
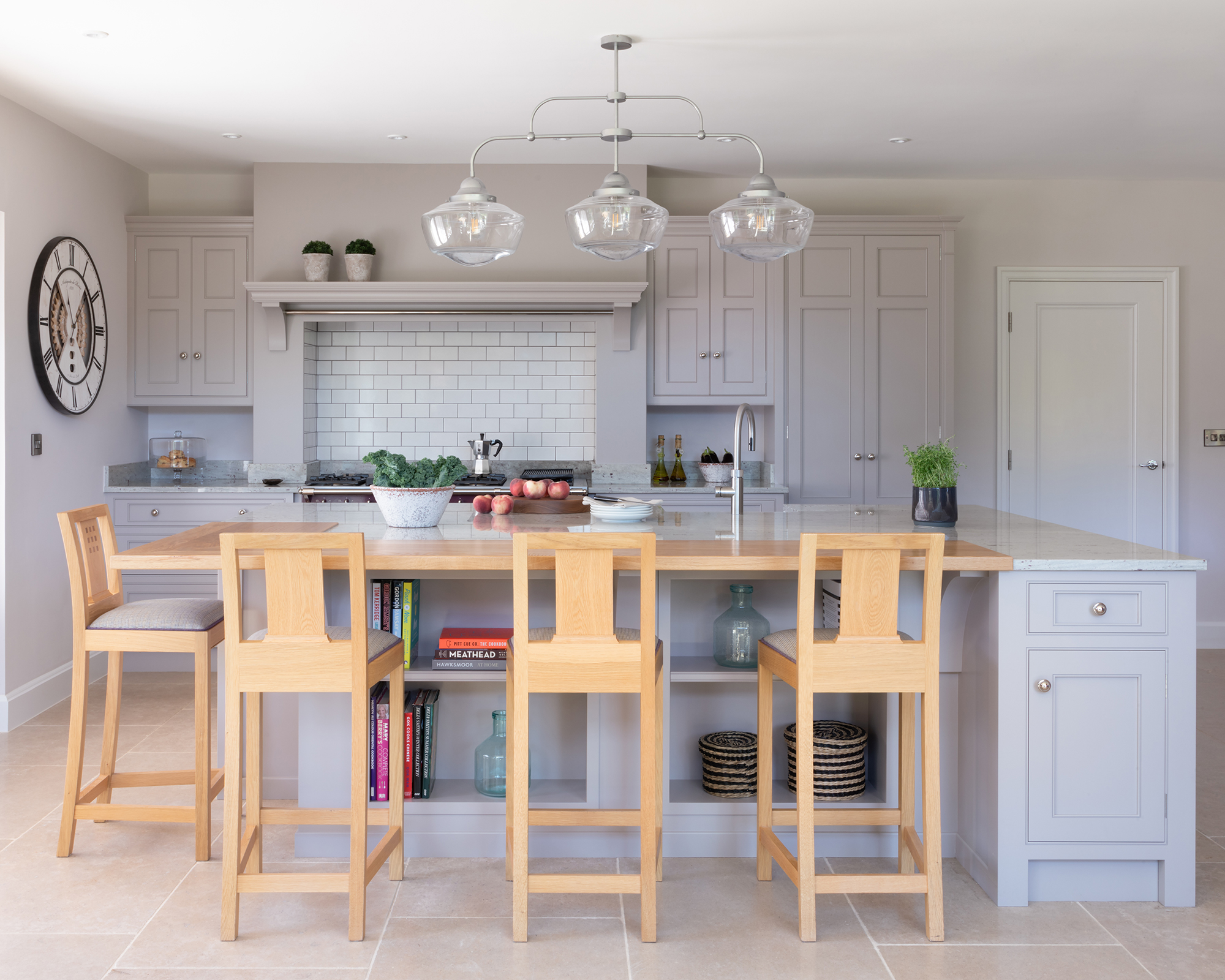
The secret door to the pantry and wine room is not just a fun touch which makes guests exclaim in surprise, it also helps to give the wall run of cabinetry a sense of proportion. Can't see it? Here's a closer look.
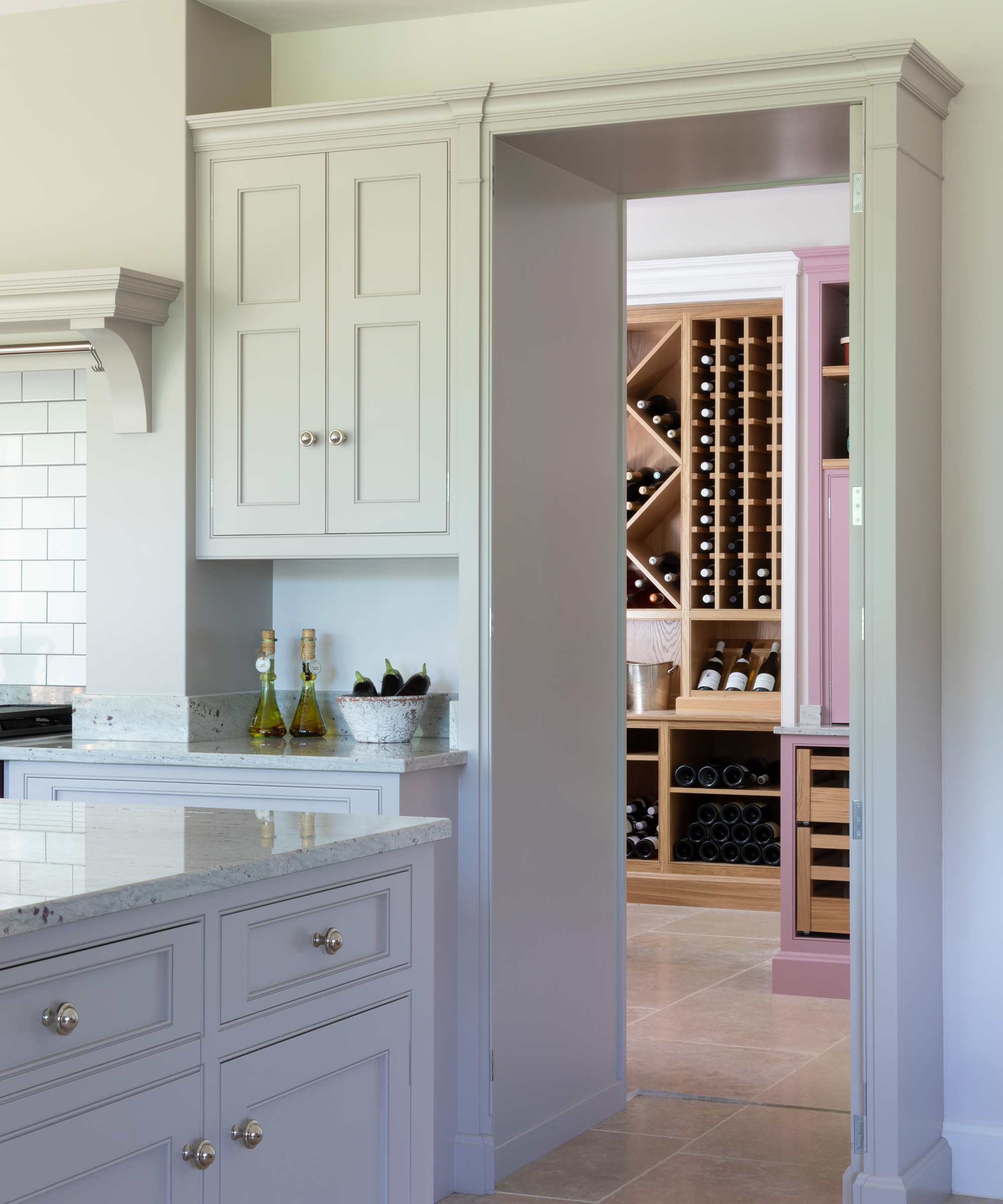
‘Imagine the chimney breast with only slender wall cupboards on both sides,’ says designer Richard Mason. ‘It would have looked lost in such a large room, so the door, disguised as a tall cupboard, adds balance and gives the wall run more importance.’
3. The perfect pantry
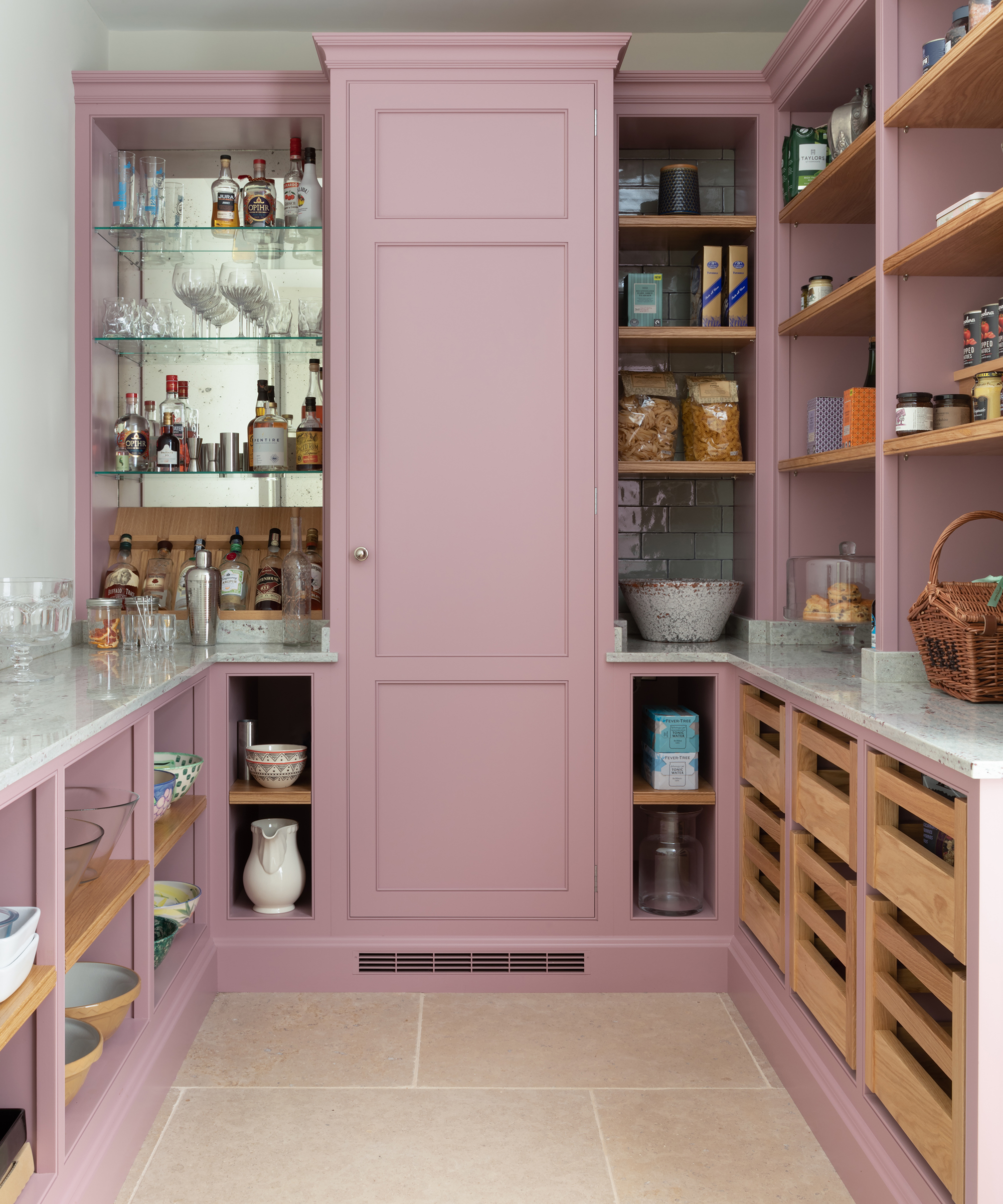
Beyond the secret door, the pantry acts like a back kitchen. With a second sink and fridge, plus countertops, shelves and crates for dry food storage, there’s plenty of space for stashing pots and pans out of sight when entertaining.
Get your own larder sorted to this standard with our pantry organization ideas.
4. Thoughtful storage
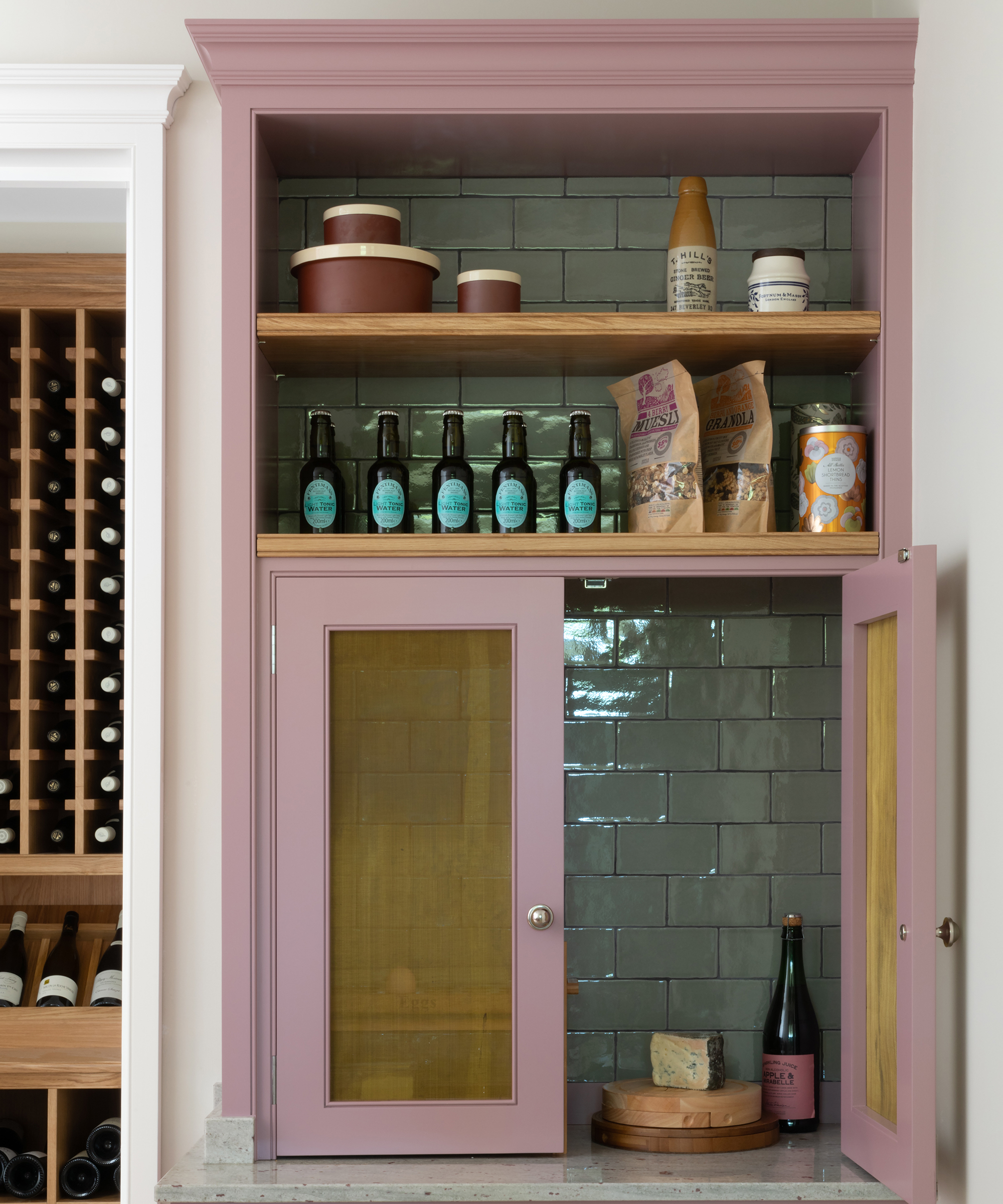
There is also a dedicated bar area with sloping shelf for storing and displaying bottles, and a cabinet for cheese.
The handy cheese cabinet has a cold granite counter and brass mesh screens to allow for air circulation, to keep cheese in top condition
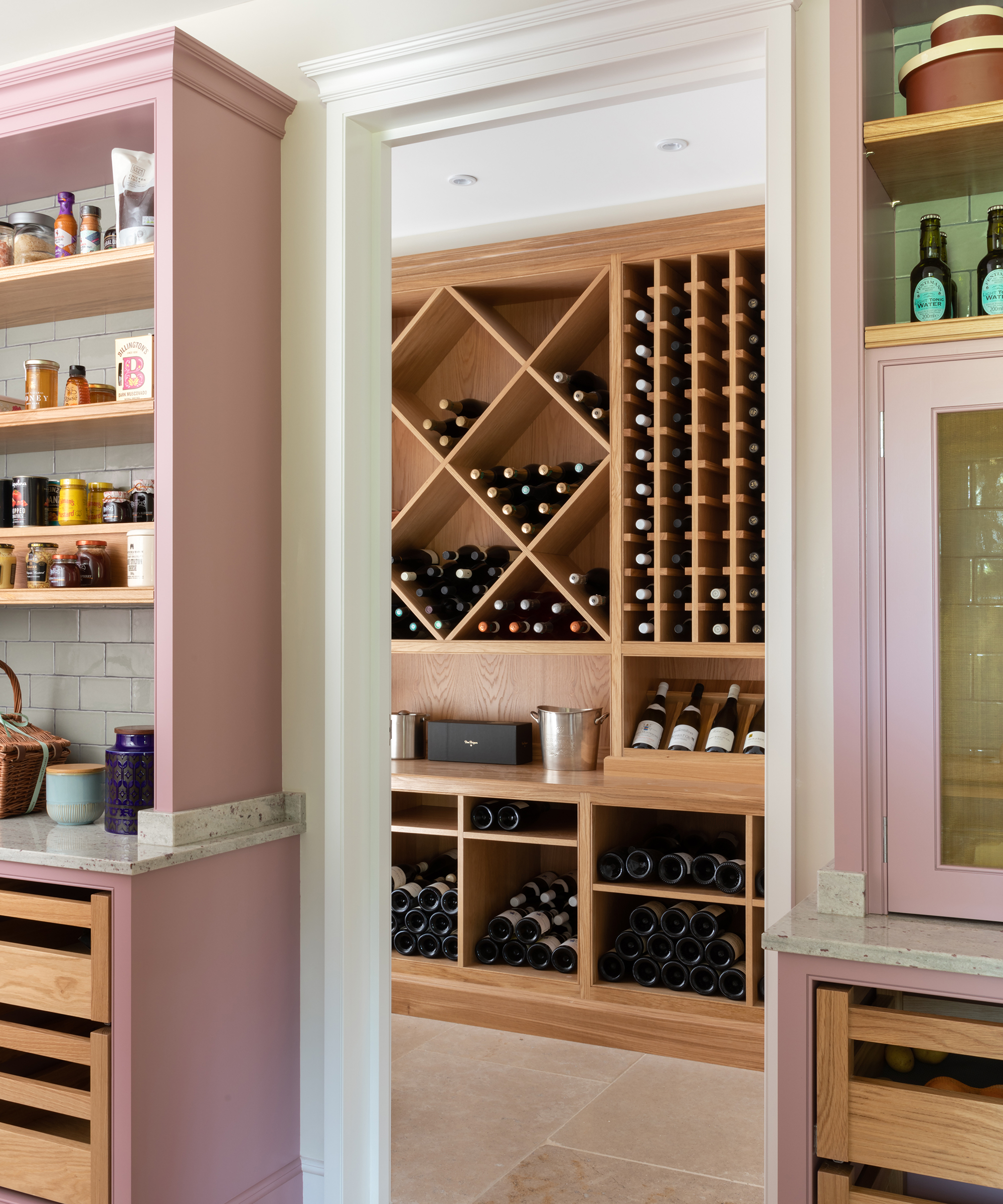
The temperature-controlled wine room beyond the pantry has bespoke display shelving with bottles in perfect condition for drinking. Cheers to that.
5. The well-stocked island
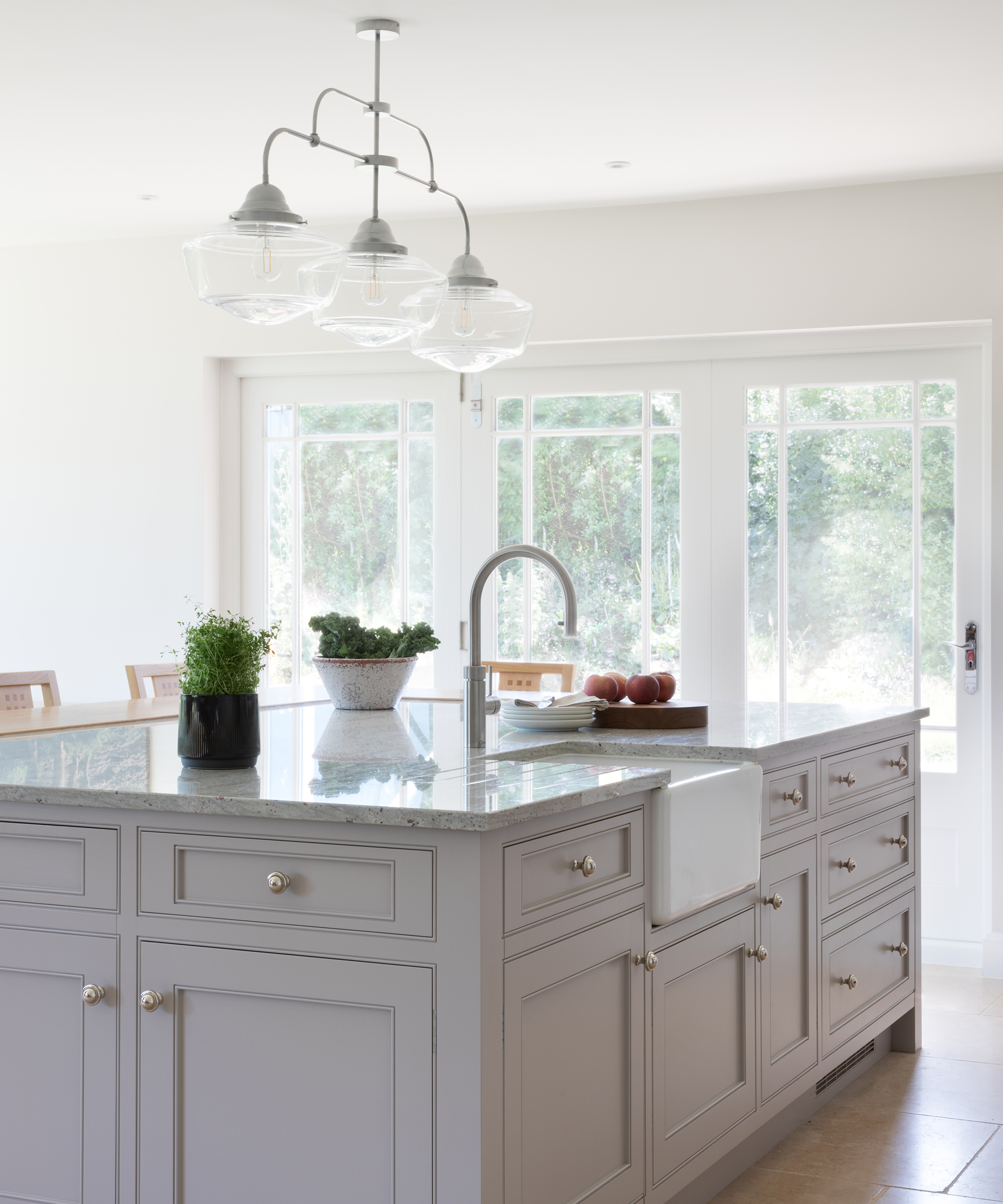
The galley-style design features a range cooker flanked by storage against the wall, with a large island opposite with plenty of prep surface.
See: Kitchen island ideas to get this working hub just right
The generous island houses two integrated dishwashers and a double fridge drawer, plus sink, faucet and trash can, while the other side has a generously sized breakfast bar and shelves.

Amelia Thorpe is a specialist interiors and design journalist, covering every topic to do with homes from fabrics, furniture and lighting to surfaces, kitchens and bathrooms.
As the daughter of an antique dealer and a lifelong collector of old cookery books and vintage graphics herself, she also has a particular expertise in antiques, mid-century and decorative arts of all kinds.
Drawn to homes because of their importance in the happiness of our lives and the enjoyment they can bring, Amelia has been writing about the topic for more than fifteen years. She has interviewed some of the most influential designers of our time, from Piero Lissoni, Antonio Citterio, Jaime Hayon and Arik Levy to Nina Campbell and Robert Kime.