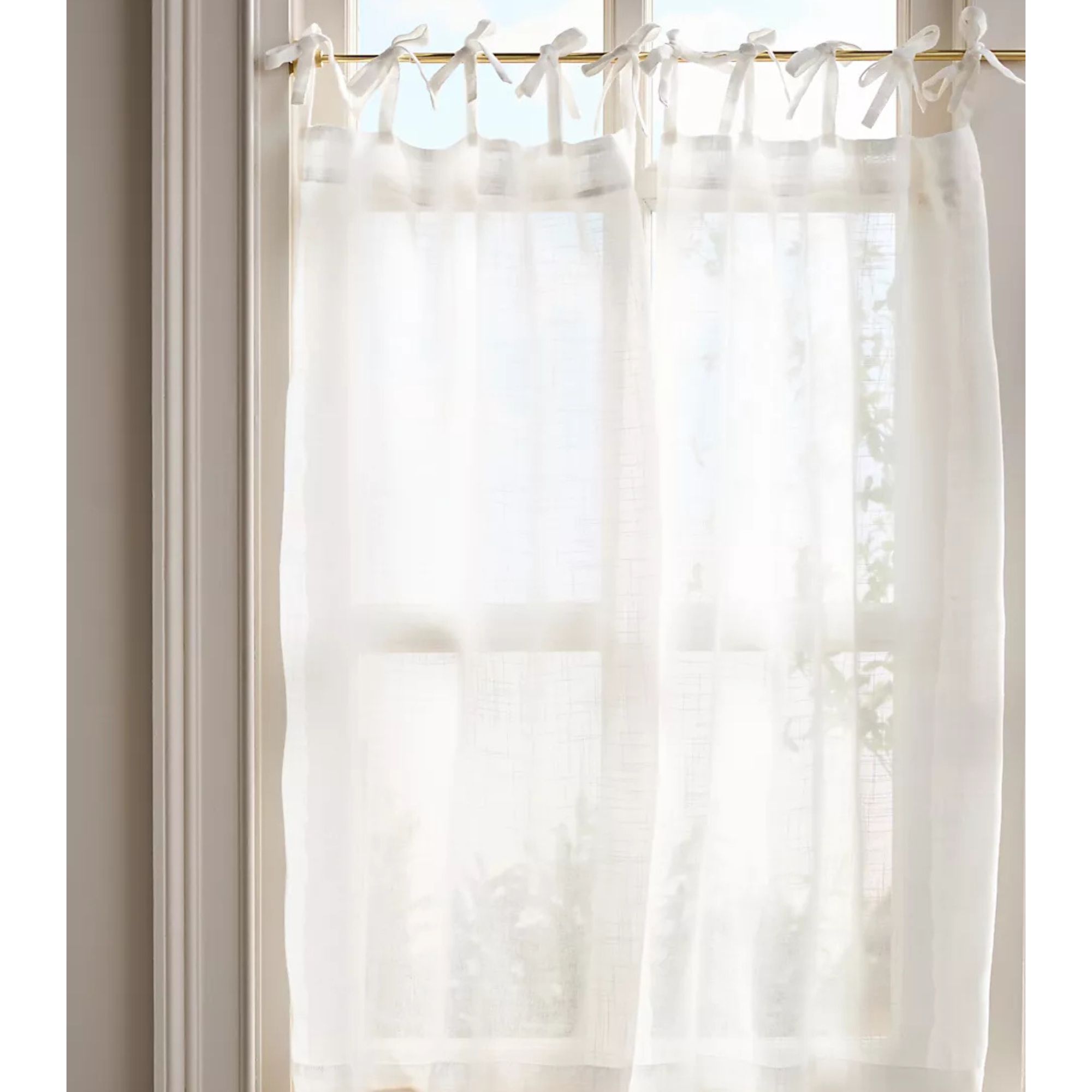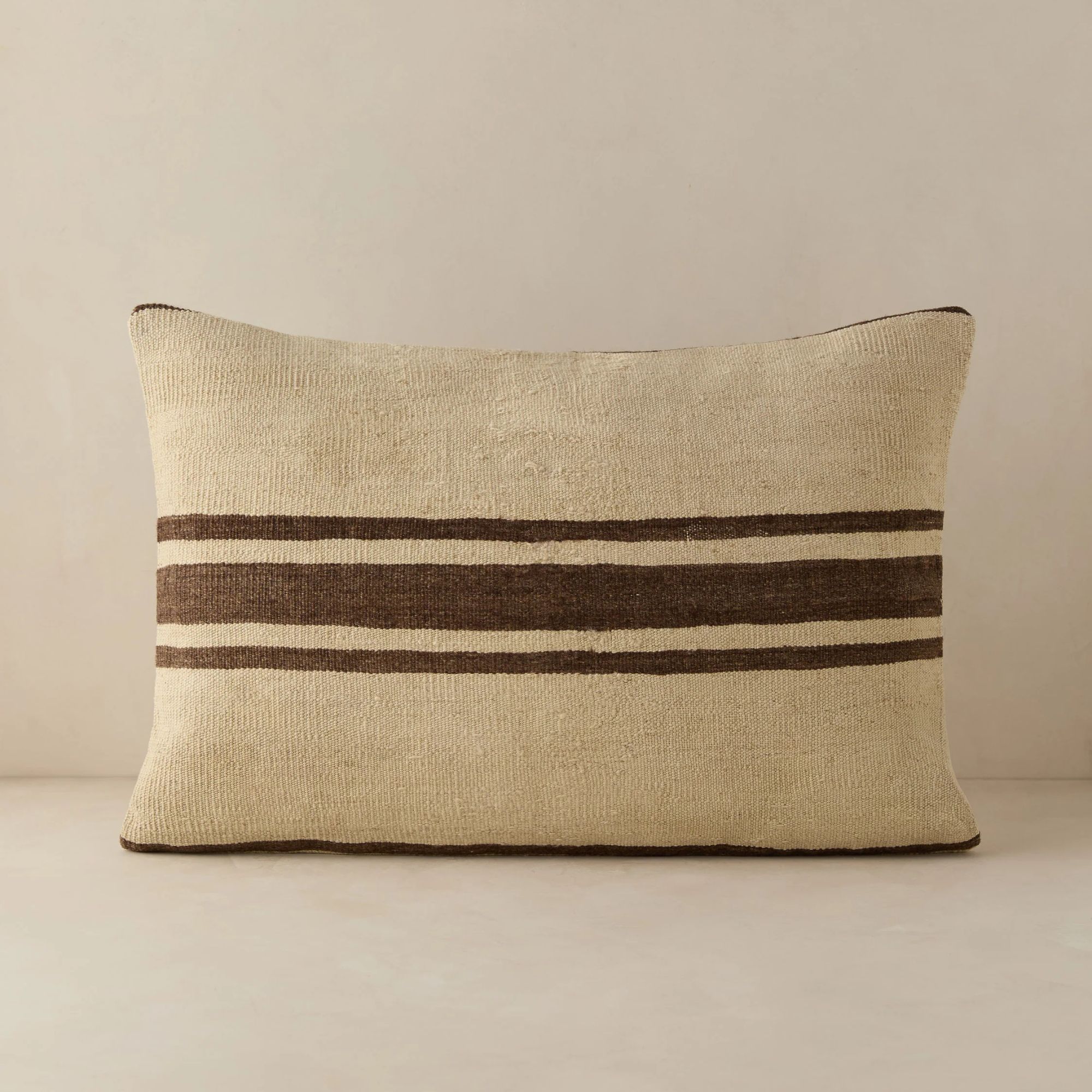An underutilized tiny home has been turned into a cozy and surprisingly spacious retreat – it's all thanks to a thoughtful layout and an organic modern scheme
Warm neutrals, layered design, and timeless textures have instantly brought this space to life

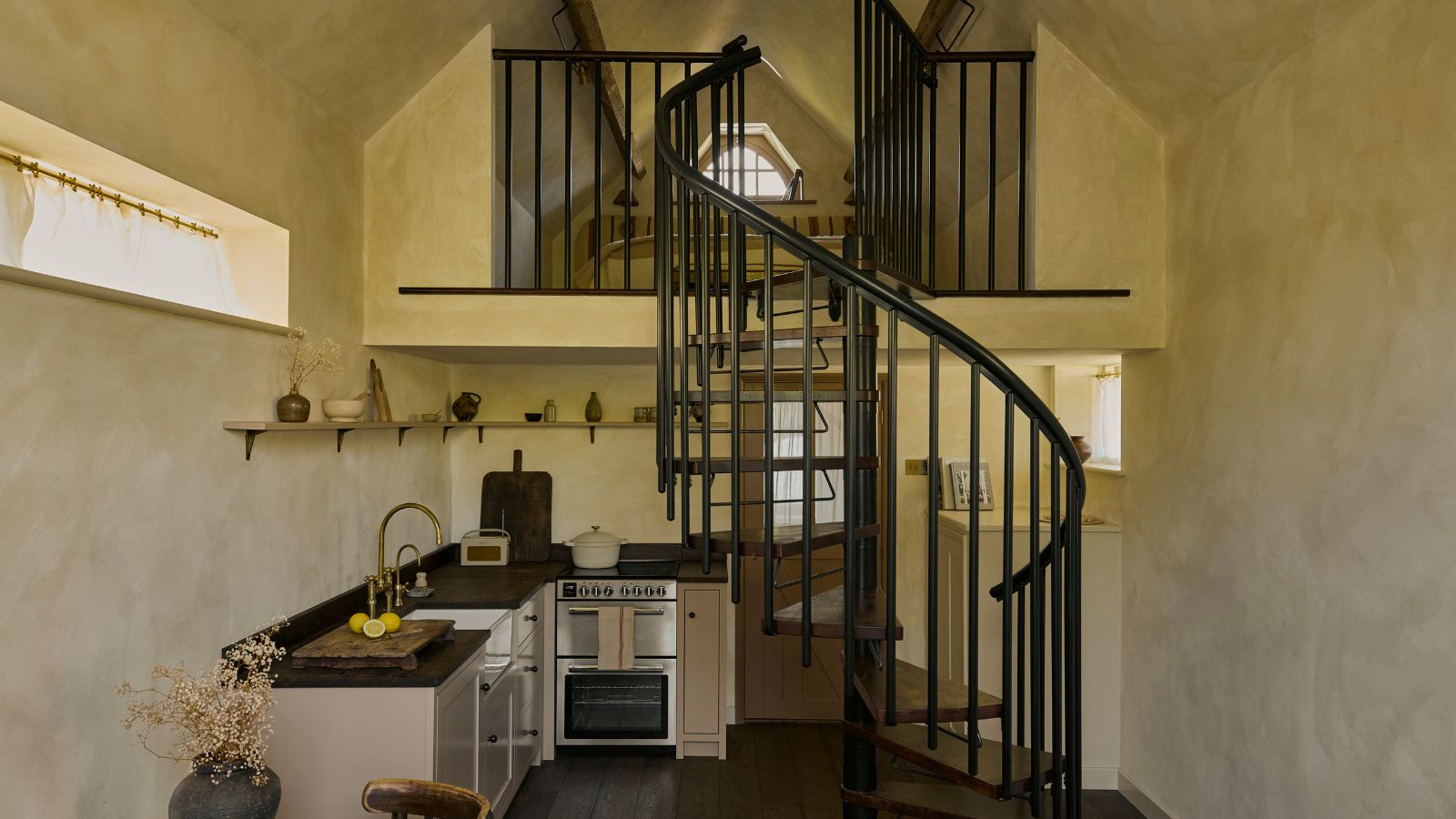
Making a small home feel spacious is no easy feat. Function usually takes over and leaves the aesthetic side of things feeling, well, lacking. But if you get it right, even the smallest spaces can feel chic and inviting.
And this tiny home is a perfect example. It's warm, cozy, and feels surprisingly spacious for the seriously compact footprint. While a lot of functional elements come into play, it's the organic modern style that truly brings the scheme to life.
From the warm neutral limewash walls to the layered decor and statement staircase, this tiny home is a lesson in making a small space shine. Here's how the owner nailed the remodel.
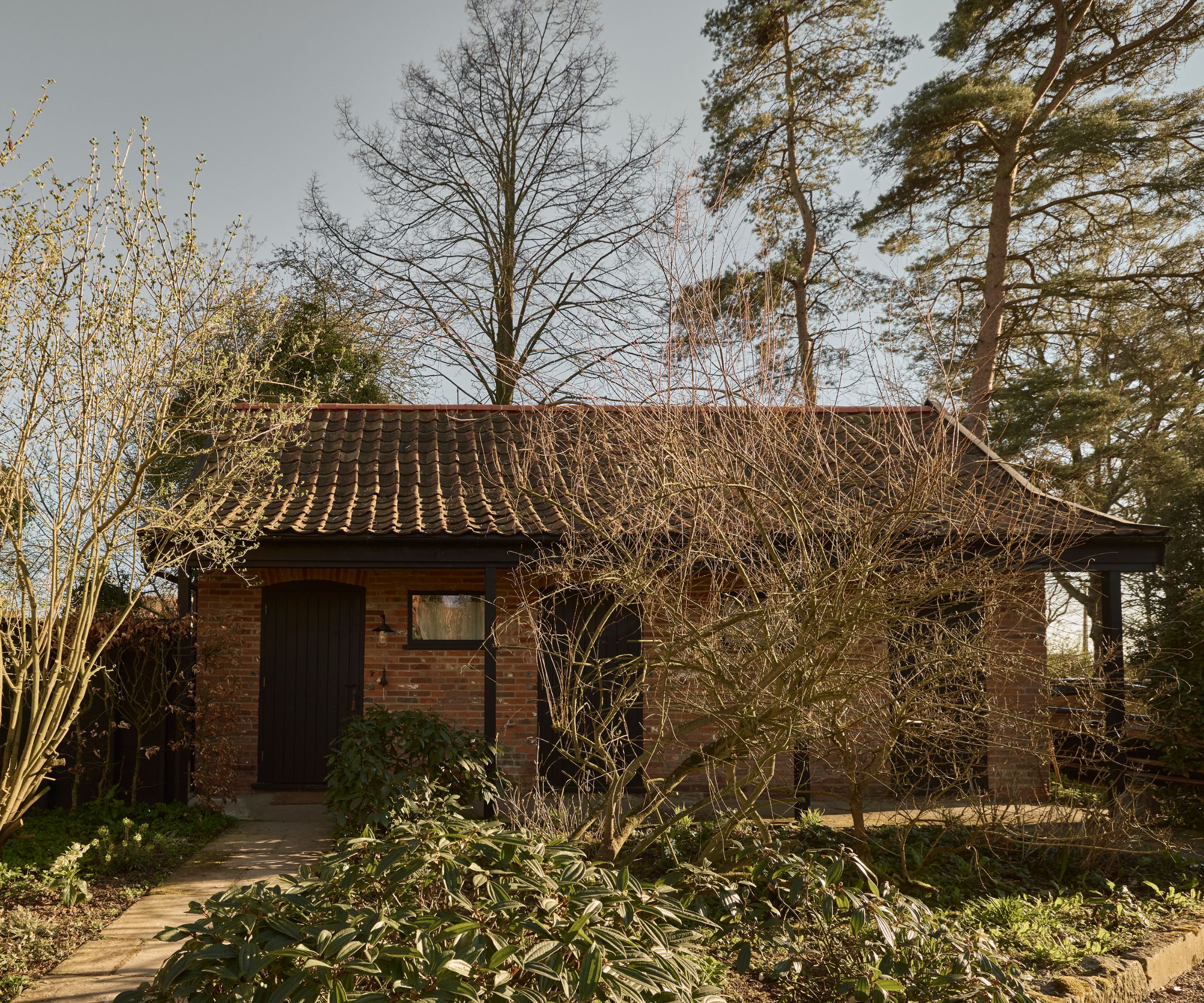
'We fell in love with the space the moment we saw it. It was totally underutilized, but we could immediately see its potential. The size was just right, as long as we opened it up a bit. It felt like the perfect canvas for something special,' says the home's owner Gem Boner.
The property was a real passion project, with a total transformation needed to create a cozy, inviting space. It was also important to keep as much of the character as possible, especially those that told the story of its interesting history.
'This little place has had quite a past – it’s been a stable, an office, even a sauna house! Now, it’s been transformed into the most peaceful, charming little retreat,' explains Gem.
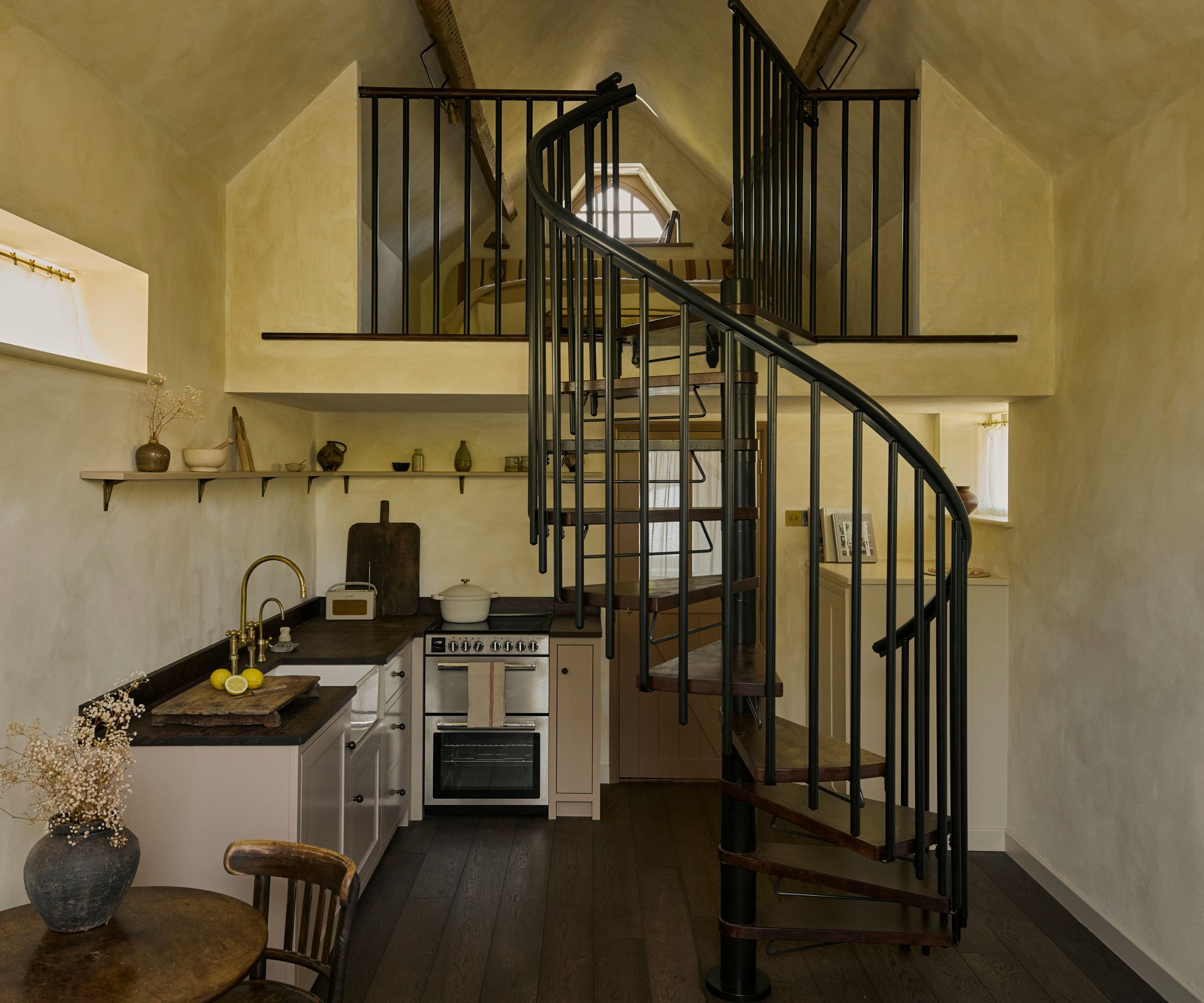
Its past uses alongside the tiny square footage of the home weren't without their challenges. 'The staircase was a real challenge. We had grand ideas for a beautifully restored old one, but because we rent the space out, it had to meet all kinds of regulations,' Gem explains.
Design expertise in your inbox – from inspiring decorating ideas and beautiful celebrity homes to practical gardening advice and shopping round-ups.
'Finding one that fit both the dimensions and our style was tricky. In the end, we went with a spiral staircase that sits right in the center of the room. It takes up a bit more space than we planned, but honestly, we love it – it really adds character to the home.'
But the size of the staircase has worked better than could have been expected. It's perfectly placed to help zone the downstairs space, breaking up the kitchen and the cozier living area without blocking the light.
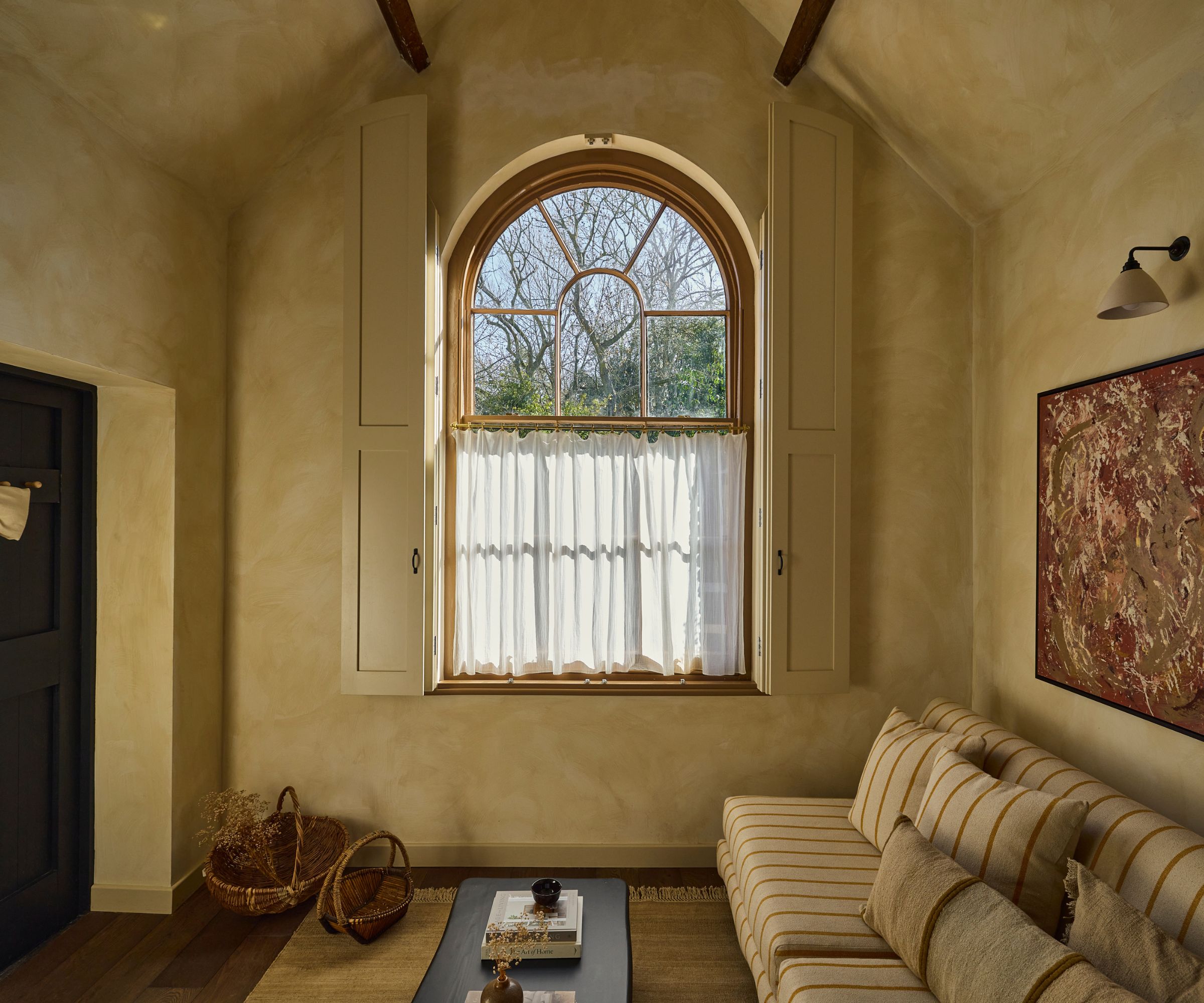
Character was a running theme throughout the project, with the goal to retain the existing charm and reintroduce it where it was missing. The whole project was a careful balance of space-saving design and creating a cozy, warm, and oh-so-luxurious retreat.
'The Gate House feels magical, romantic, calm, and a bit dreamy. The big arched window is mesmerizing. Everything in there feels soft and cozy, from the bespoke headboard by Routes to the cloud-like limewash paint from Bauwerk on the walls. It’s like a hug in house form,' Gem explains.
The arched window is a beautiful design statement that truly sets the scene for the rest of the tiny home. 'It’s such a focal point. We echoed that curve in the arched shower, and people seem to really love the continuity of that detail.'
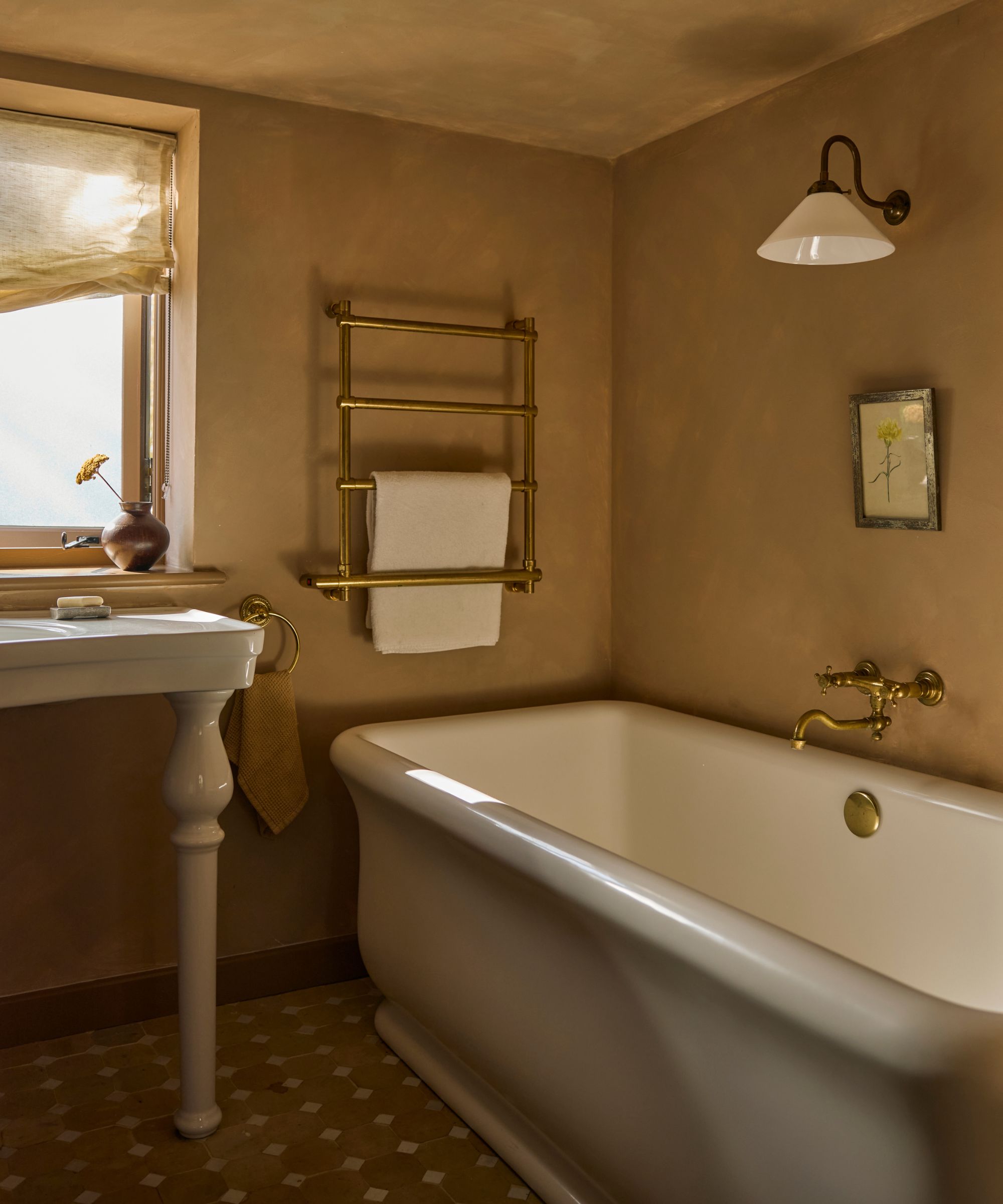
The window is the main source of natural light, and also gives the small space a sense of grandeur and age that's hard to replicate – it instantly makes the small living space feel larger than it is.
'In a small space, everything has to be intentional. We really thought about how to make every bit work hard, like adding clever hanging rails in the eaves. It’s all about smart solutions and making sure everything has its place,' she adds.
The bathroom, in particular, was a room where this ethos came into play. Gem wanted to create a sense of luxury and space while retaining character and keeping the small footprint in mind.
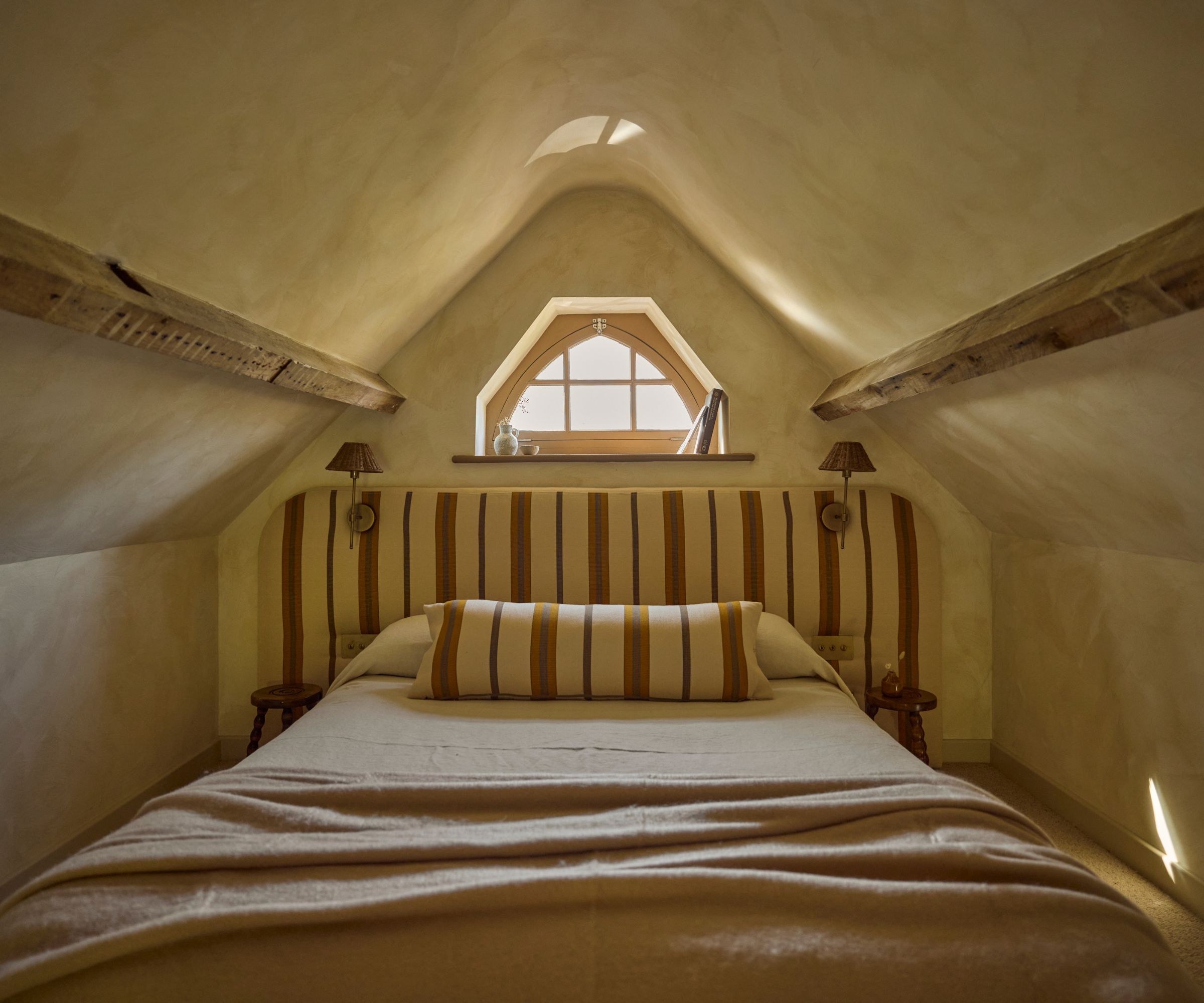
'We wanted to keep as much of the original character as possible, but still make it feel open and spacious. We had our hearts set on a big bath and an oversized sink, even though that goes against the usual design rules for small spaces,' she explains.
'Thankfully, we worked with Design & That to ensure everything we chose helped the space feel bigger. The Senator bath by BC Designs just squeezed in with a centimetre to spare!'
One of the most impactful design decisions was the bedroom, in particular, where and how it was introduced. 'We wanted the space to feel tall and airy, so we went for a mezzanine bed platform instead of enclosing it in a separate room,' Gem notes.
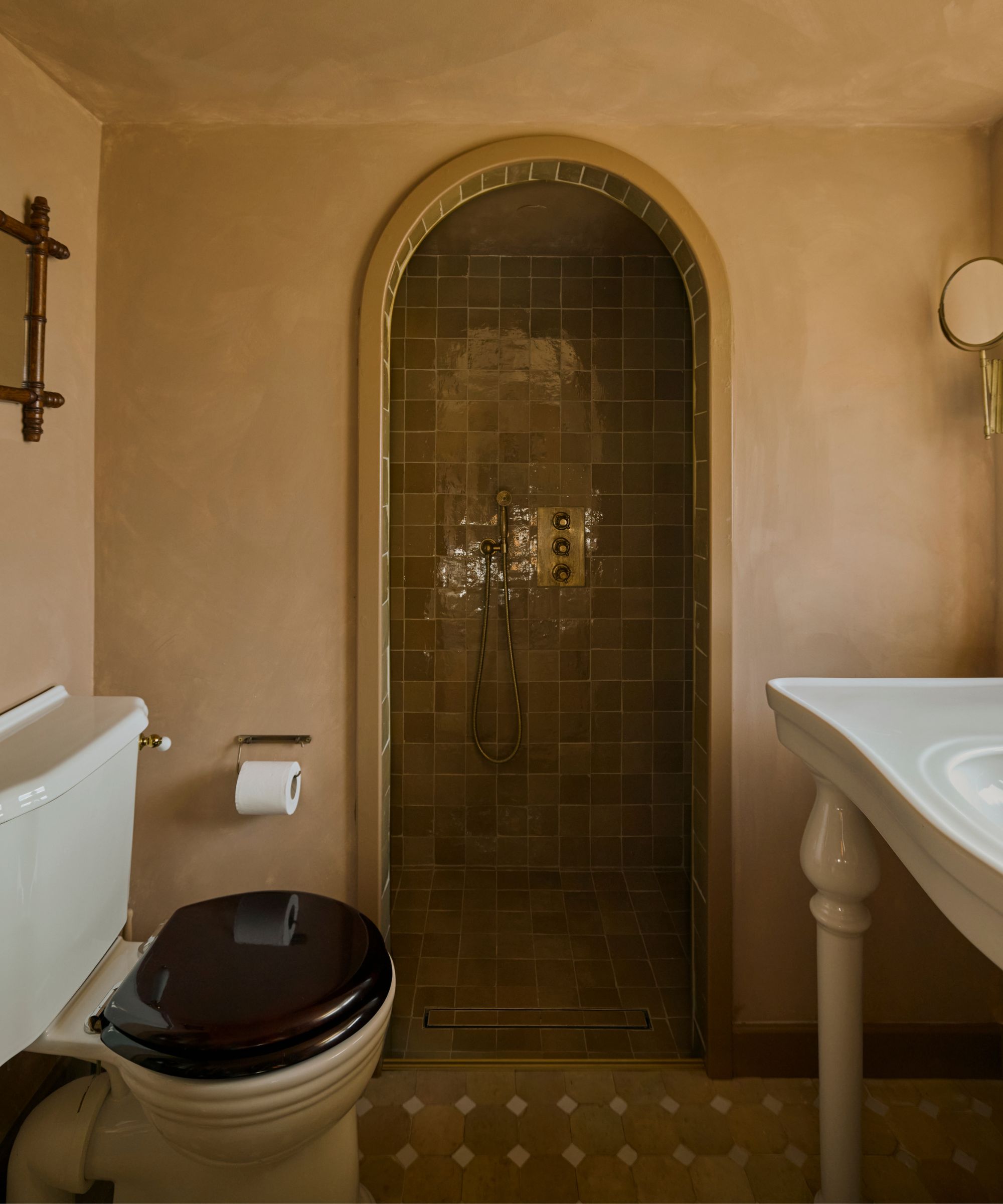
And while the practical elements, like the layout and structural build, are crucial to a successful tiny home, the decor plays just as much of a role. The warm neutral, textural choices give the interiors an organic modern look that feels cozy and inviting. It's a space that encourages you to take a deep breath and really relax.
Everywhere you look, there is something to admire, despite it being a small and pared-back design. Taking the limewash paint onto all the walls and over the ceiling draws the eye us and makes it instantly feel bigger, yet not at all cold.
There's an organic theme throughout the home, from the natural wood tones of the exposed beams, dining furniture, and kitchen countertops, to the warm terracotta tones introduced through the sofa, headboard, green shower nook, and bathroom floor tiles. Each detail has been meticulously chosen to feel curated, homey, and full of visual interest.
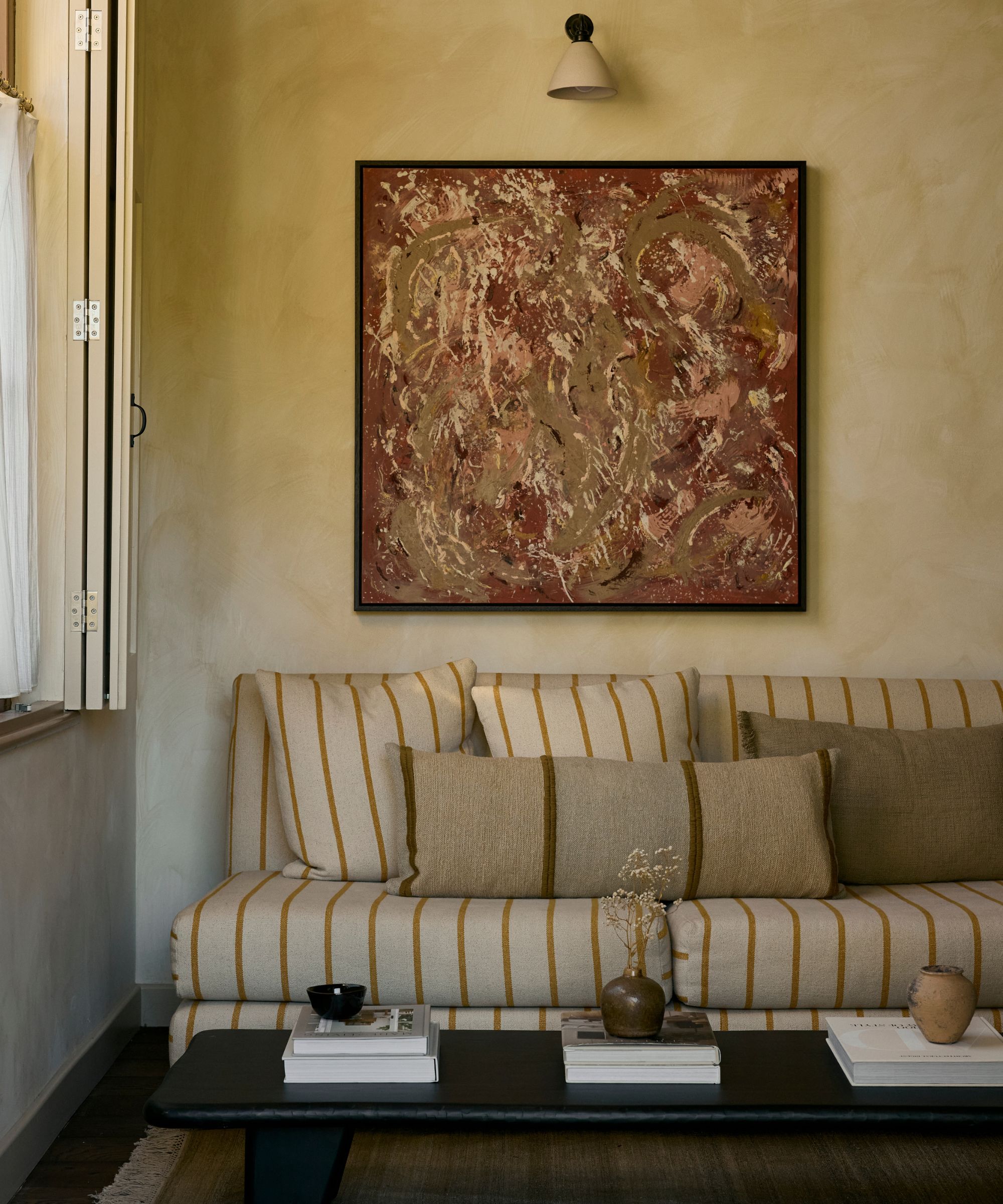
And it's the finishing touches that add coziness and softness to the designs. Every area feels perfectly layered, from the sheer cafe curtains on the windows, the striped sofa layered with textural cushions, to the artworks, ceramics, and display shelves in the kitchen.
It's the perfect balance of lived-in and functional. The design has taken the decluttered, fuss-free feel of minimalism and combined it with the cozy, layered aesthetic of organic modern style.
It's truly a masterclass in getting a tiny home right. It feels open and spacious without the coldness you might expect, and she's introduced the perfect amount of warm, cozy details that it truly feels like a retreat. It proves you don't need a large space to create a sense of grandeur.
Shop the look
Sometimes, small really is the most impactful. This tiny home proves that with the right layout, features, and color palette, you can create a design that's warm, inviting, and spacious. There are so many tiny home storage ideas that can be taken into houses of any size – it's all about balancing aesthetics and function while curating your space to the interior design style you love.

I’ve worked in the interiors magazine industry for the past five years and joined Homes & Gardens at the beginning of 2024 as the Kitchens & Bathrooms editor. While I love every part of interior design, kitchens and bathrooms are some of the most exciting to design, conceptualize, and write about. There are so many trends, materials, colors, and playful decor elements to explore and experiment with.

