'It's a difficult thing to nail, that feeling of timelessness and originality in a new build' – but that's exactly what designer Vanessa Alexander achieved in this European-inspired Texas home
This unique Texan home connects its location, architecture and interior design in a way that’s refreshingly subtle
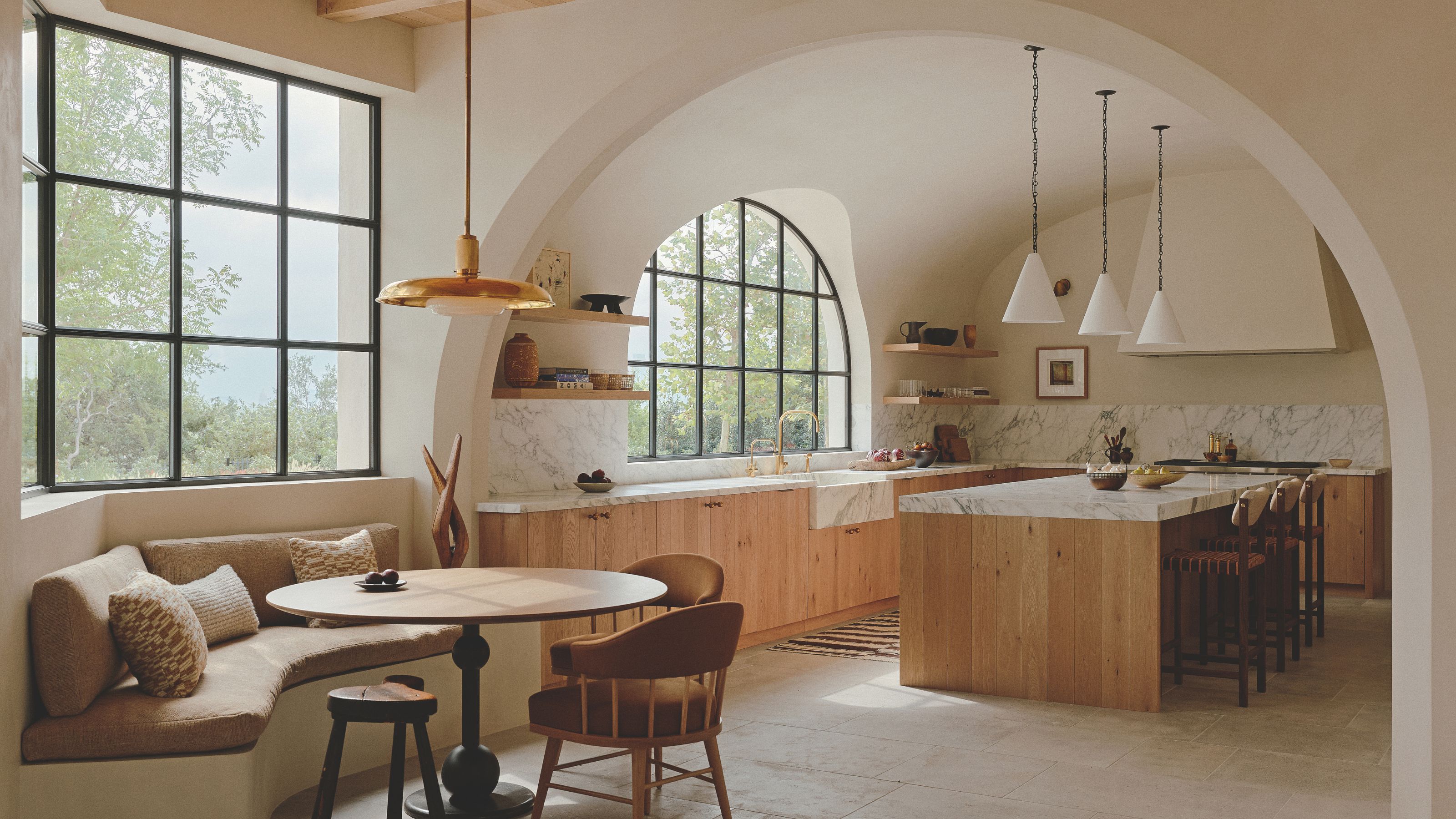
Design expertise in your inbox – from inspiring decorating ideas and beautiful celebrity homes to practical gardening advice and shopping round-ups.
You are now subscribed
Your newsletter sign-up was successful
Want to add more newsletters?

Twice a week
Homes&Gardens
The ultimate interior design resource from the world's leading experts - discover inspiring decorating ideas, color scheming know-how, garden inspiration and shopping expertise.

Once a week
In The Loop from Next In Design
Members of the Next in Design Circle will receive In the Loop, our weekly email filled with trade news, names to know and spotlight moments. Together we’re building a brighter design future.

Twice a week
Cucina
Whether you’re passionate about hosting exquisite dinners, experimenting with culinary trends, or perfecting your kitchen's design with timeless elegance and innovative functionality, this newsletter is here to inspire
There is an air of tranquility about this Texan home that surrounds you as soon as you walk through its steel-arched door, with its enviable position close to the state's Lake Austin and its idyllic waterside views in one direction and downtown Austin and the sprawl of the University of Texas campus in the other.
The interior designer on this new build, Vanessa Alexander of Alexander Design, says her clients wanted a 'fresh and edited language' to balance its Spanish Revival architecture, the work of the classicist San Antonio-based architect Michael G Imber.
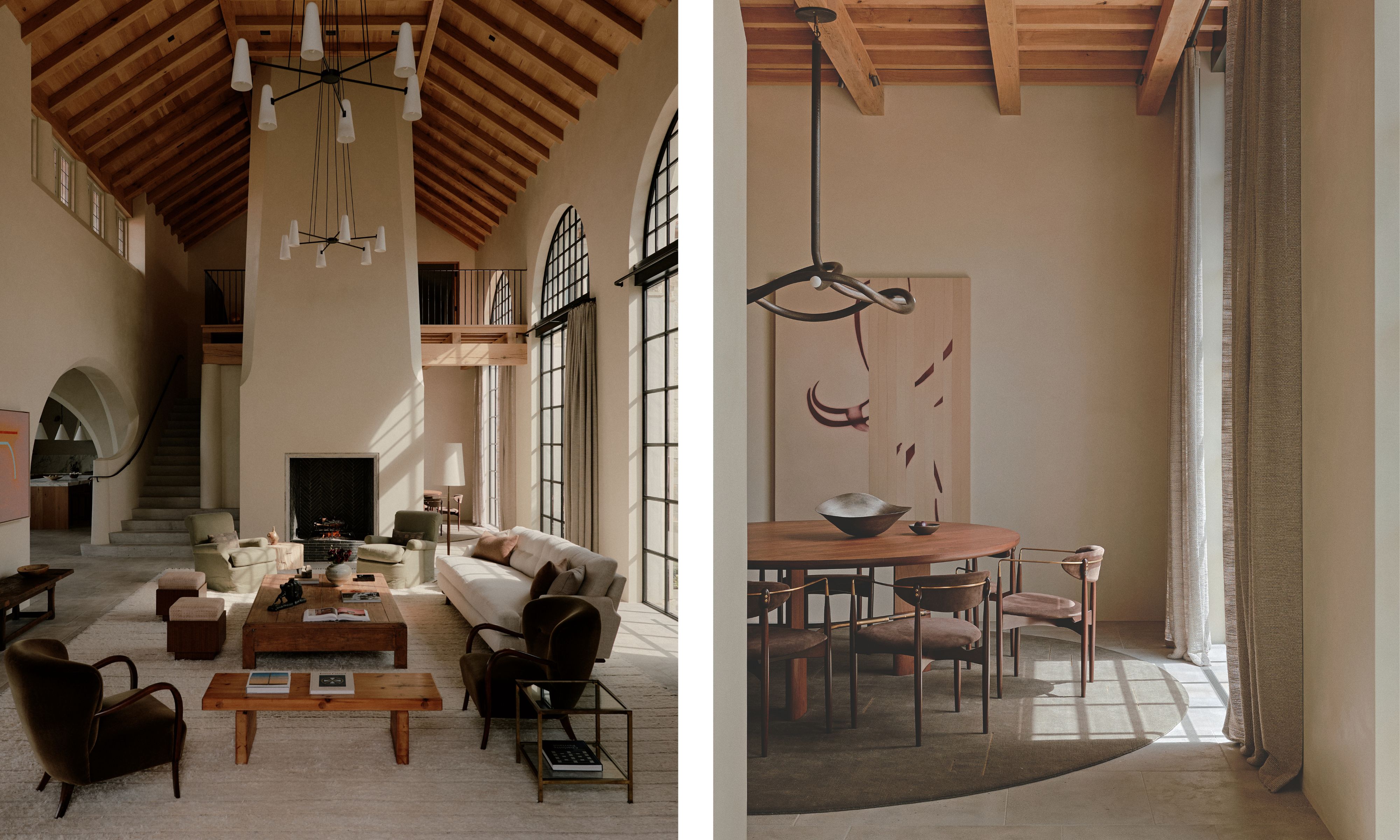
Left image: Vintage chairs (foreground) are from H Gallery, upholstered in Marlow mohair by Kravet. Vintage sofa is covered in Inuk fabric by Brüder. Coffee table is from Galerie Provenance. Chandelier is by Jonathan Browning Studios. Rug is by Mehraban. Right image: Chairs are from DEN, upholstered in leather from Jerry Pair Leather. Chandelier is by Paul Matter. The artwork is by Claire Oswalt. Rug is by Erden.
'There are a lot of new builds in Austin; it's a growing community,' says Vanessa, 'and the clients wanted a more warm and softly contemporized house.
'We joined Michael on the project early on; there was already a plan of how the house would sit on the land, but we were able to work with Michael and his team to bring a simplified, holistic perspective, which reflected the owners' preference for a more relaxed lifestyle,' says Vanessa. The house had a Spanish Revival reference, but they knew she could make it feel 'lighter on its feet'.
This approach appealed to its owners, whom Vanessa describes as 'elegant, well-traveled, unostentatious people'. She adds: 'While they would live in a large, grand home, they didn't want to scream about it; they wanted comfort, livability, beauty and subtlety – and in an effortless way.'

Kitchen: Dining table, Louise Liljencrantz at Stahl + Band. Spindle chairs, Nickey Kehoe. Vintage stool and sculpture, both Gallery Rath. Oscar pendant, Roman and Williams Guild. Plaster Cone pendants, Rose Uniacke at Una Malan. Banquette and cabinetry designed by Alexander Design. The Cord bar stools, Thomas Hayes Studio. Art (on shelf and near hood) by Tyler Guinn.
Vanessa referenced the historic masseria and farmhouses of Puglia for inspiration. 'They are simple in so many ways, yet they are so hearty and full of detail.'
And this detail is evident from the moment you walk into the high-ceilinged foyer, which feels grand, yet intimate. 'You get the feeling that there's a bigger room beyond it,' says Vanessa. And there is – the heart of this easy-to-live-in home – the formal sitting room or 'great room' as Vanessa refers to it.
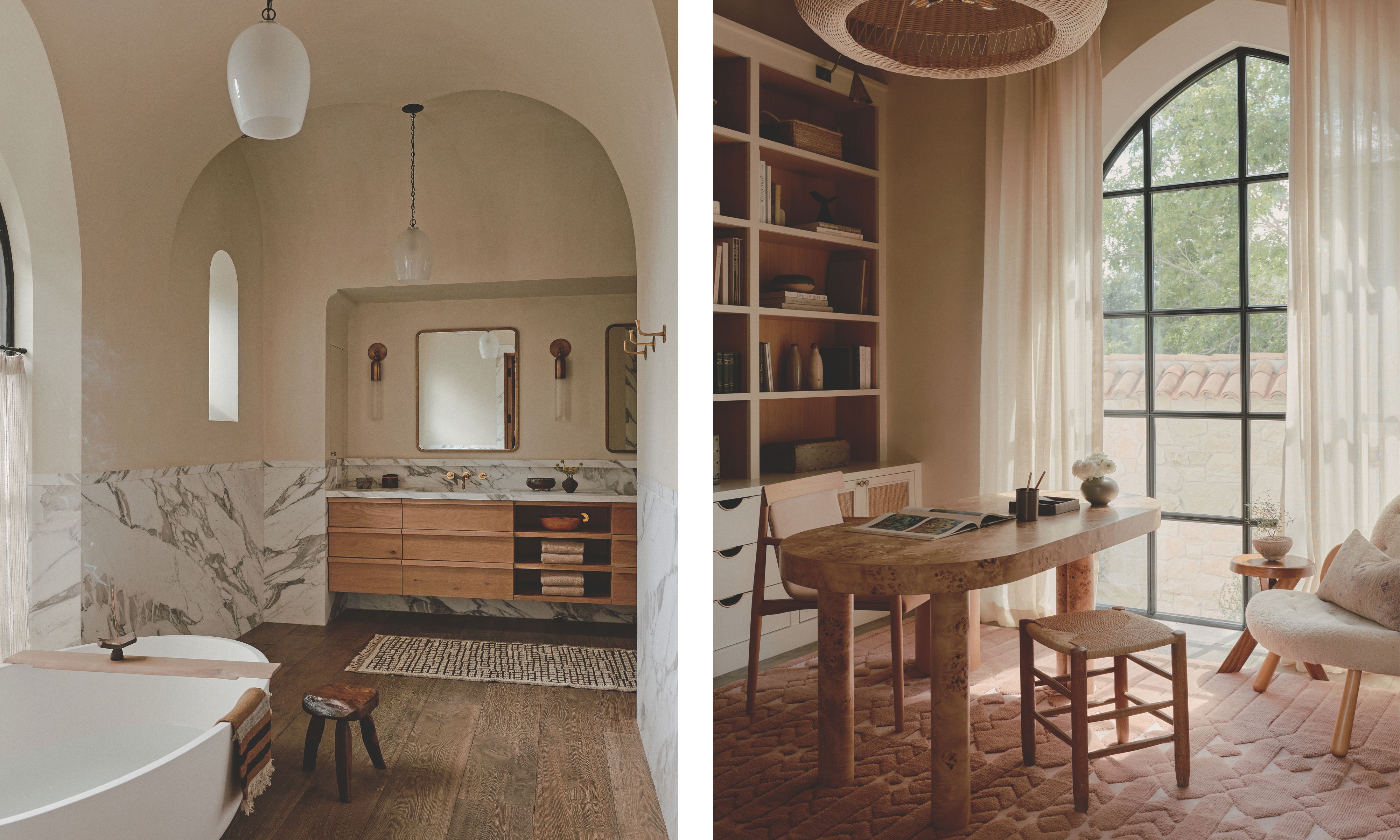
Left image: Vanity in custom oak; Haven tub, both Apaiser. Vintage stool, Gallery Rath. Frosted lanterns, Rose Uniacke at Una Malan. Right image: Desk chair, 1stDibs, covered in Nordic Autumn leather, Holly Hunt. Aramis XL suspension pendant, Atelier Vime. Jardin Intérieur rug, La Manufacture Cogolin at Canvas Showroom. Clam chair by Arnold Madsen
'It's not terribly formal though, thanks to the way it connects to other spaces.' These connections are a huge success. To the left of the chimney breast, you can see through to the kitchen, while there's a glimpse of the dining room behind it. Stone stairs lead to two children's bedrooms and a guest suite, as well as a 'common hang-out room'.
Back downstairs and a courtyard separates the communal spaces from a guest bedroom, the main suite, and his and hers offices. Yet more spaces wait to be discovered, with a huge outdoor room under a reclaimed oak roof ('with the Texas heat comes thunderstorms in summer,' says Vanessa) housing a kitchen, living and dining area, with an outdoor pool beyond, offering amazing views.
Using limited but well-considered materials and colors have unified this open-plan home. It's all very consistent: if a stone has been used on one floor, then it has been used multiple times; the plasterwork is all the same color while the wood used for beams and doors is the same reclaimed oak.
'We wanted to let the character of these materials shine through and create a natural rhythm,' says Vanessa. 'If something had a crack or hole, we didn't fill it, we left it in its true, authentic sense.'
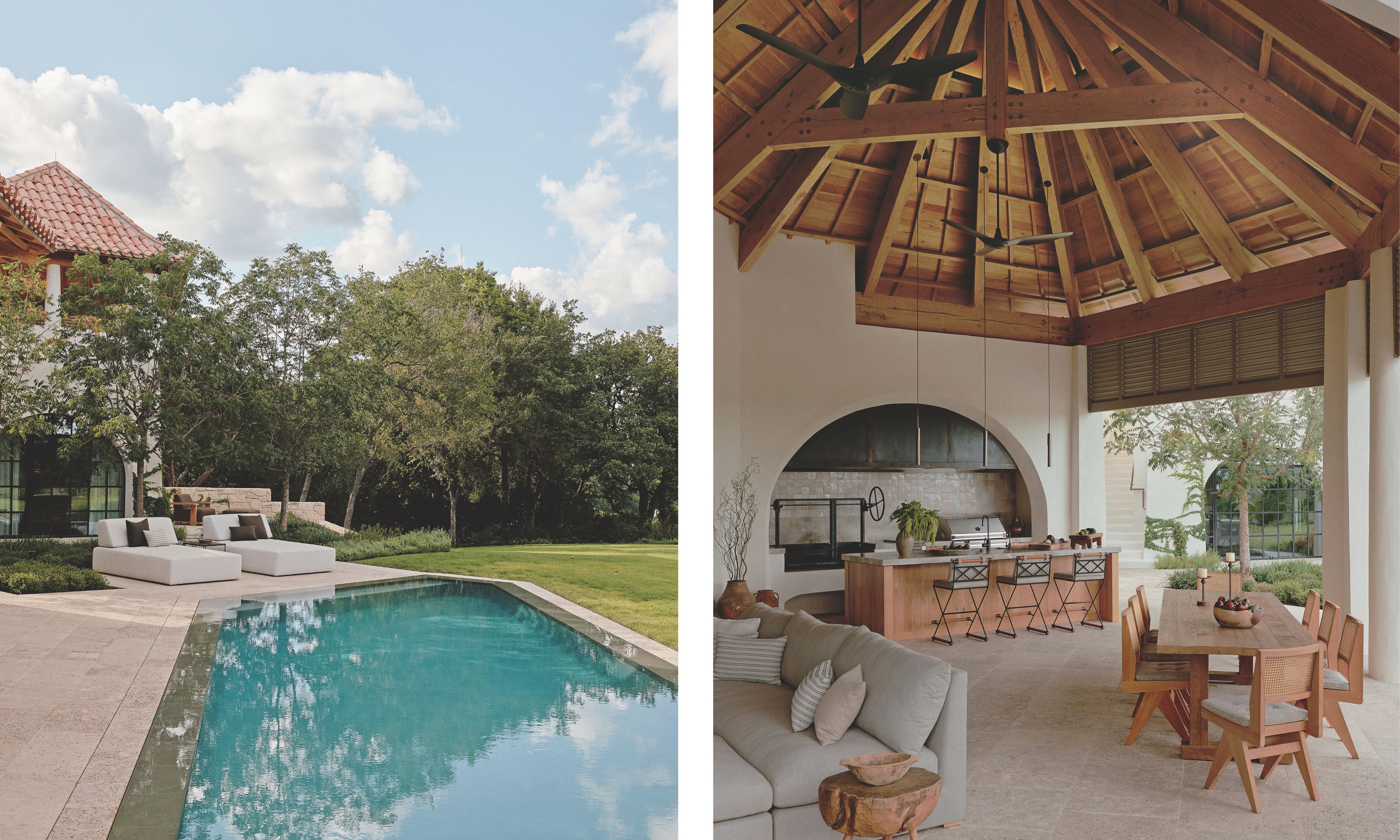
Left image: Bespoke daybeds in Perennials Shearling fabric in White Sands, David Sutherland Showroom. Right image: Dining chairs, Phantom Hands. Table is bespoke. Bespoke sofa in Outrider by Carlucci at Jab Anstoetz. Vintage stump table, Gallery Rath. Bar stools, Thomas Hayes Studio. Brass pendants, Lumfardo
Authentic is a word that Vanessa keeps coming back to. 'We pared back the design to its very essence and then picked a small number of materials focusing on them being natural and beautifully made, really paying attention to the details,' she says.
'It's a difficult thing to nail, that feeling of timelessness and originality in a new build. We kept on refining, right down to the smallest touch, like getting the color of the grout just right, but if we'd had one too many archways or curves or twists, then we would have ended up in another place.'
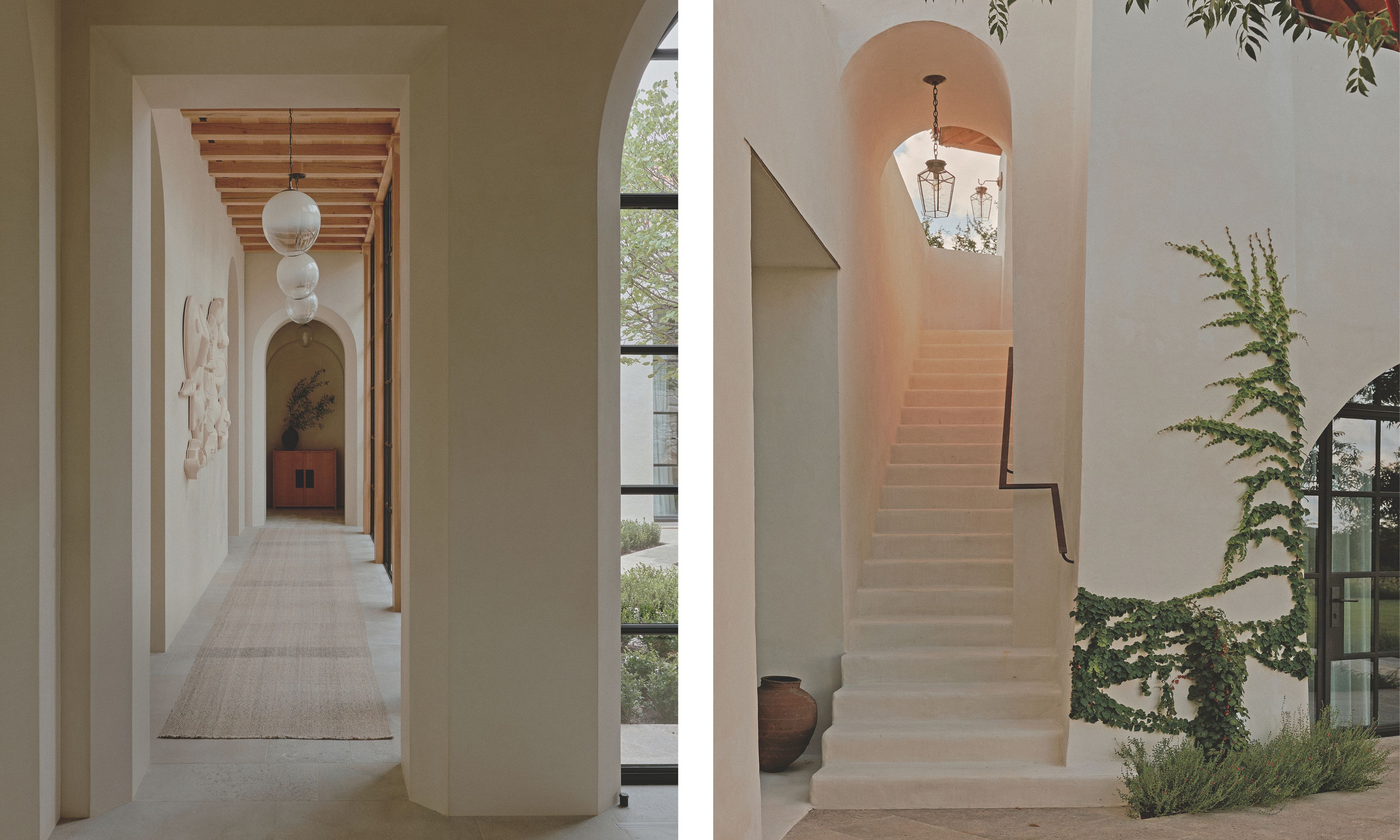
Hallway: Bespoke runner is Marc Phillips, Globe Series Egg Shade pendants are Roman and Williams Guild, Ceramic by Olivia Cognet from The 1818 Collective.
The place this home has ended up in is very special. 'Yes, we delivered a turnkey project,' says Vanessa, 'but my goal when designing isn't for someone to walk in and know it's a "Vanessa Alexander house". It needs to feel like it's the clients' home, that they can inhabit it in a genuine way that reflects their tastes.'