A Tale of Two Styles: French Elegance Meets Nashville Cool in This Southern Home With European Soul
In the heart of America’s country music city, this elegant home hits all the right notes

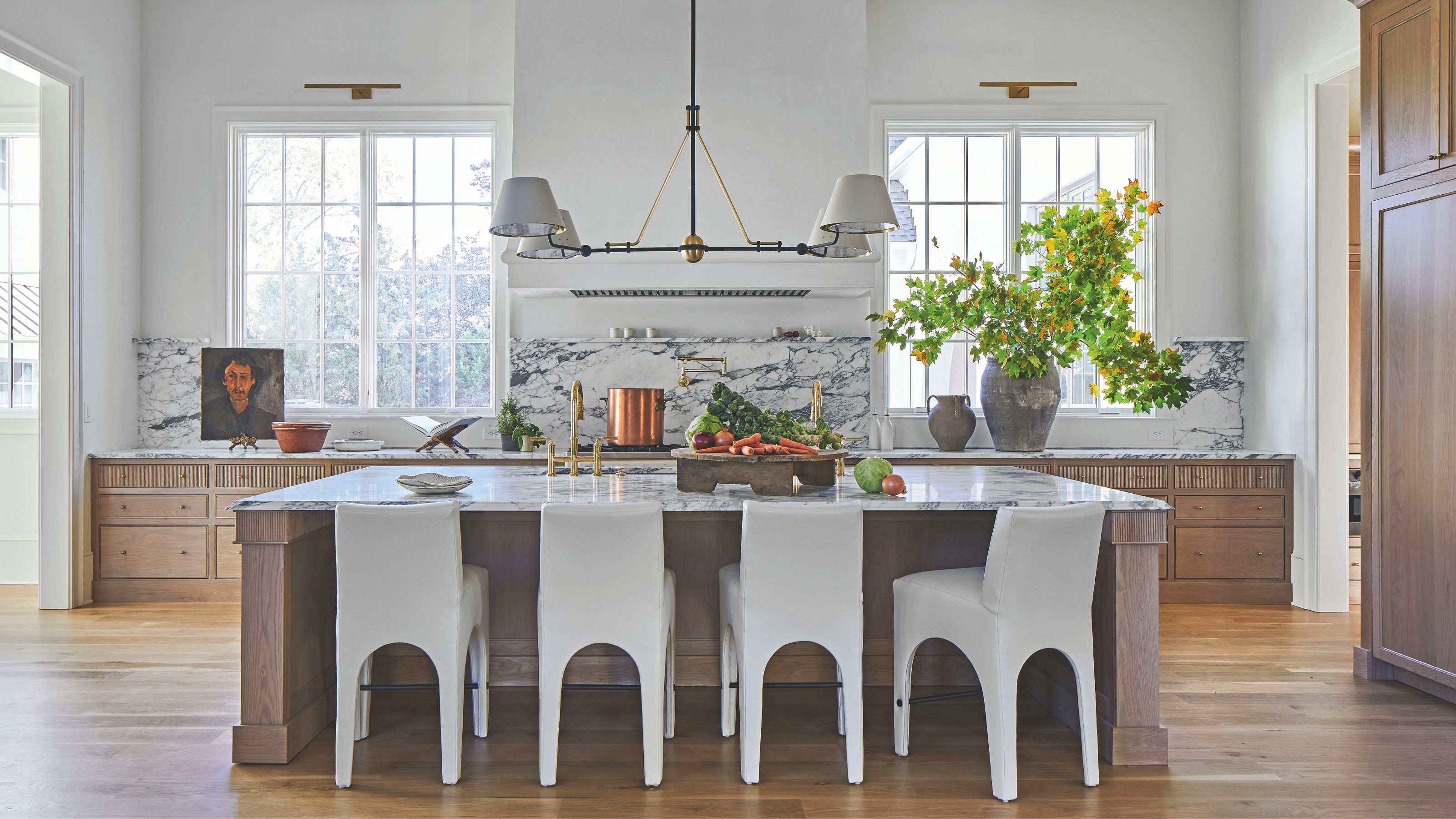
A French-style home located in Nashville, the center of America’s country music scene, seems an unlikely medley – all balance, symmetry and gracious hipped roofs sedately located in a honky-tonk city known for its folk-inspired anthems. But, in fact, the Tennessee town is home to a tapestry of architectural styles that borrow variously from Greek Revival and Federal motifs to modernist shapes.
‘That’s what makes the area so exciting,’ says River Brook’s Leigh Misso, who reworked these interiors. ‘Southern design tells a story that honors a cosmopolitan past but lives fully in the present.’
Reportedly a transplant to the area after American servicemen returned from fighting in France in World War I, this architectural style – also known as ‘French eclectic’ – takes inspiration from the arched doorways and balanced elements of 17th-century Gallic vernacular, complete with steep roofs, tall windows, and external shutters.
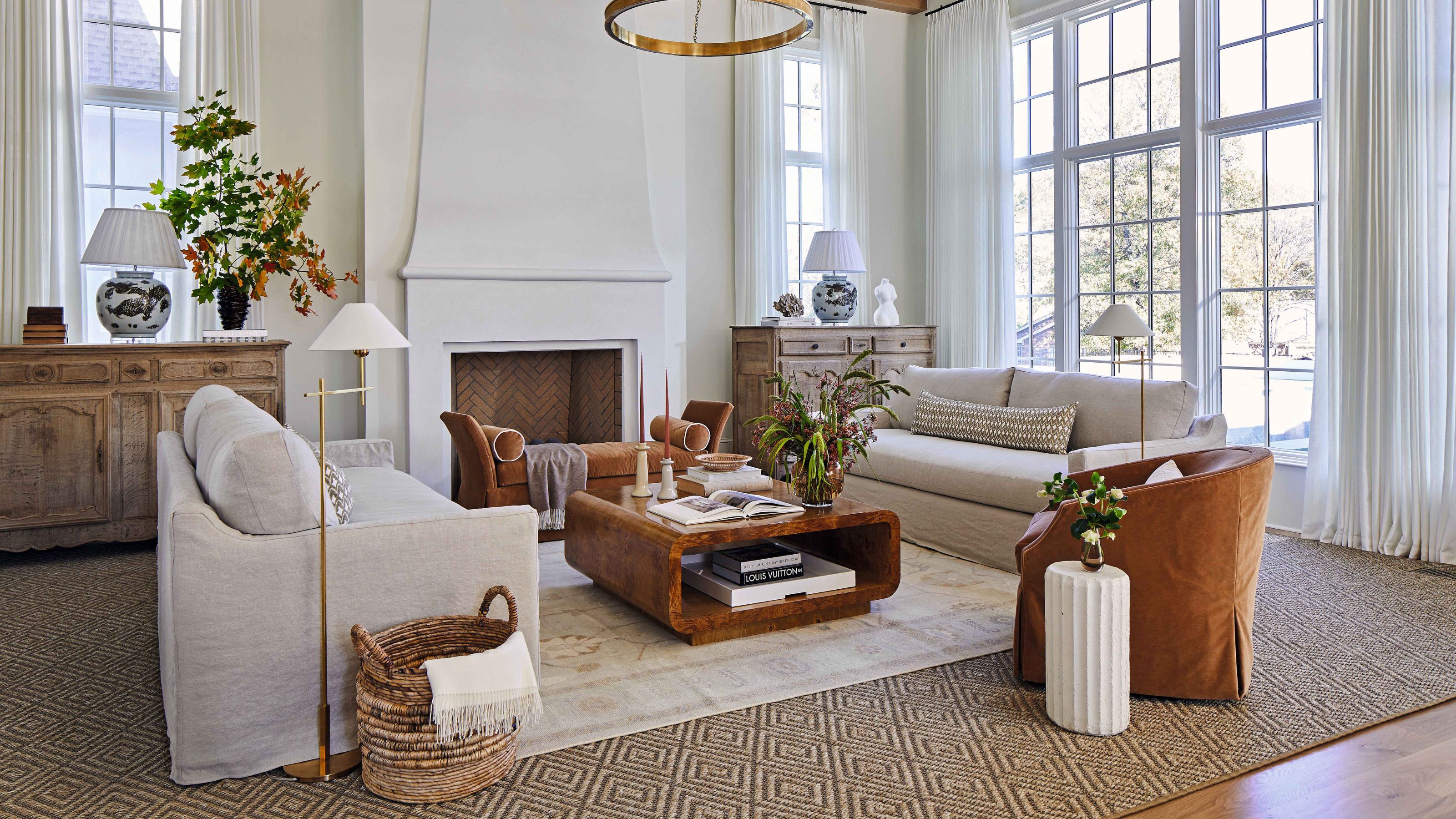
Sitting Room: Relaxed linen sofas, velvet seating, and a sculptural burlwood table add depth to this neutral space. Custom linen sofas and curtains are by River Brook. An Oriental rug from English Village Lane is layered with a custom rug by Billy Brown Flooring. A slip-covered velvet chair is from Wesley Hall, while the Hackney floor lamps and chandelier are from Visual Comfort & Co..
This new build by Ray Kash of Montgomery Classic Construction adopted the style after Leigh and her team came on board to refine the existing plans for the exterior and introduce ‘clean, fresh and livable schemes’ for a local family – a couple and their four children, whose ages range from six to twelve.
Unusually, the key to this project was to add humanizing intimacy to these grand spaces rather than only play up to their size.

Kitchen: A large island, surrounded by sculptural white chairs, anchors the space. The kitchen features an Arabescato marble worktop, white oak reeded cabinetry, and unlacquered brass fixtures and finishes by River Brook. Custom leather stools are from Coley Home. The iron and brass pendant is by The Urban Electric Co., and the Petrel picture lights are from Visual Comfort & Co..
‘Yes, it was about creating homeliness instead of simply scaling everything up,’ says Leigh. ‘Each space needed to feel warm and inviting rather than overwhelming. So we focused on adding depth and texture through elements like plaster fireplaces or a custom kitchen hood, a papered ceiling or a cosseting color-drenched study. The starting point was to give every room a solid sense of identity.’
Inspired by the tension between old and new European architecture – and vintage pieces contrasted with clean lines – Leigh worked closely with the family to create a relaxed yet elegant home.
Design expertise in your inbox – from inspiring decorating ideas and beautiful celebrity homes to practical gardening advice and shopping round-ups.
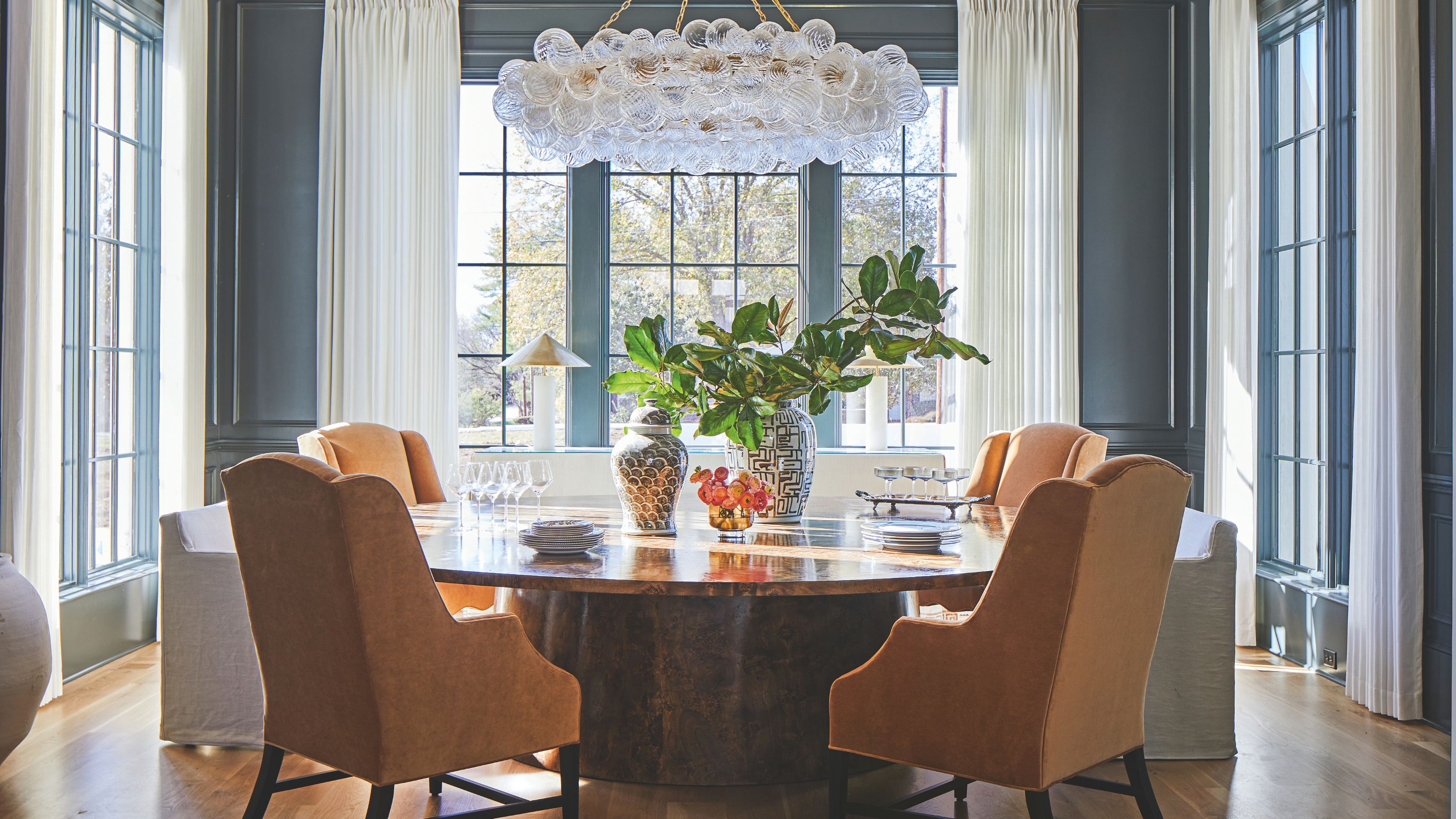
Dining Room: This space, says Leigh, is a masterclass in contrast – with deeper tones offset by natural light. The walls are painted in Studio Green by Farrow & Ball, while the ceiling features Cloud Toile wallpaper by Schumacher. The custom burlwood dining table is from Oyster Creek Collection, and the Talia chandelier is by Visual Comfort & Co..
‘The wife was keen on a largely neutral palette, coupled with contemporary art,’ she says. ‘So we injected energy by introducing wood, such as oak floors and the burlwood credenzas in the sitting room, and plenty of warm brass – seen in lighting and hardware. Tactility comes from fabric, whether mustard velvets or airy linen drapes in the bathroom.’
There’s plenty of drama to acknowledge this home’s scale, including a ten-foot burlwood table, which was shipped from Texas in one piece.
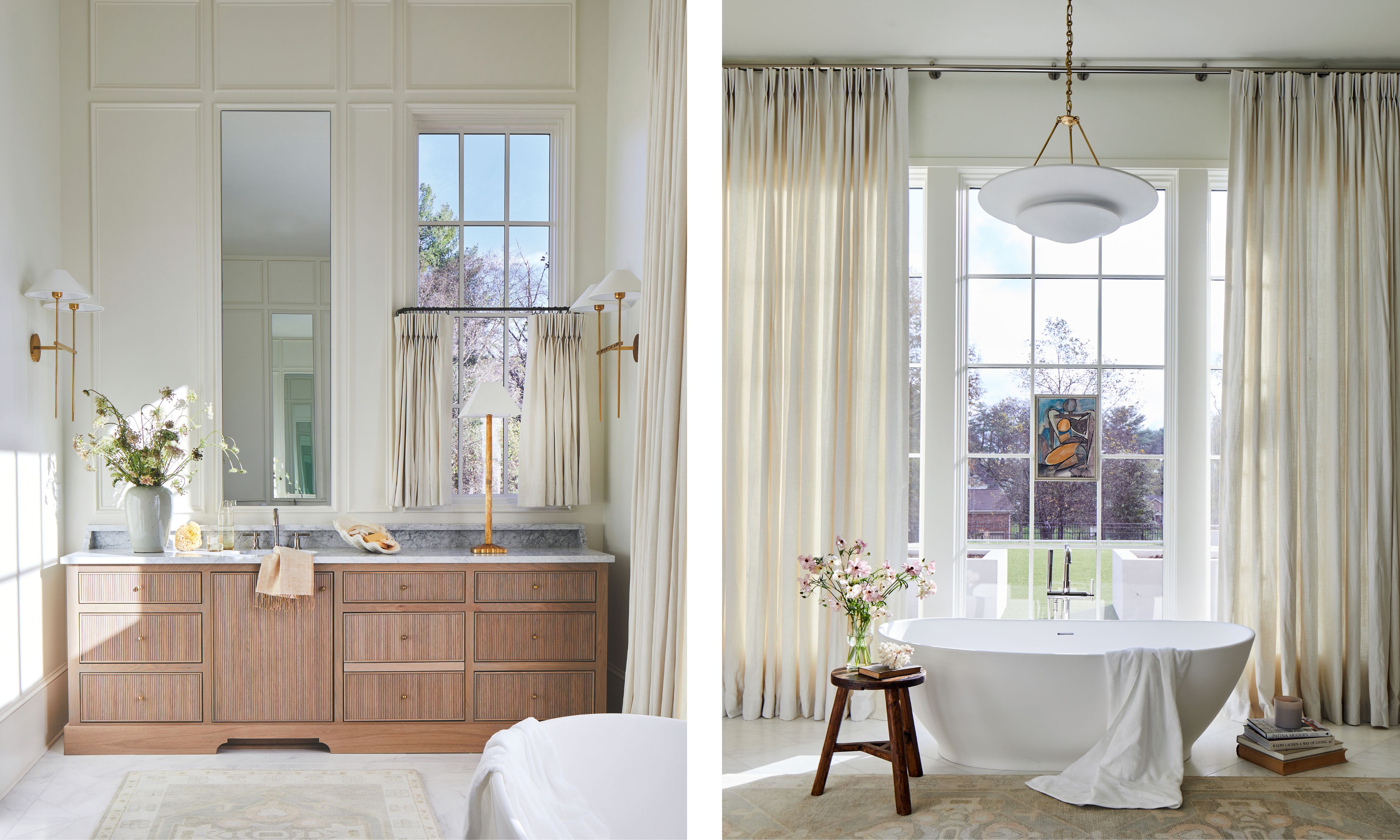
Main Bathroom: ‘We wanted this to have a decorative feel, so we added café curtains and a lamp,’ says Leigh. The space features white reeded oak inset cabinetry by River Brook, along with Hackney sconces and a Strie Buffet lamp, both from Visual Comfort & Co..
‘Due to its size and delicate nature, we had to design a special contraption to transport and move it into the dining room,’ says Leigh. ‘Everyone held their breath as it was maneuvered into place.’
A contemporary chandelier hangs above it, turning this room into a centerpiece, with walls painted in a deep green and the ceiling papered in a cloud repeat by Schumacher – a motif echoed in the scullery beyond.
Those considered touches are most playfully expressed in the children’s bedrooms which, according to Leigh, perfectly encapsulate their different personalities.
In one son’s bedroom, a daybed suspended by chains from the ceiling captures his ‘slightly wild child persona’, while in the daughter’s, a powder blue, curtain-enclosed nook provides a serene sanctuary for reading, offset by an elegant fabric-wrapped four-poster bed – hinting at that transition between childhood and teenage years.
‘In fact, designing those bedrooms made me consider the passions of my own three children more deeply,’ says Leigh. ‘Outward reflection of character is so important and I believe a home only functions properly once the needs of all its inhabitants are fully integrated.’
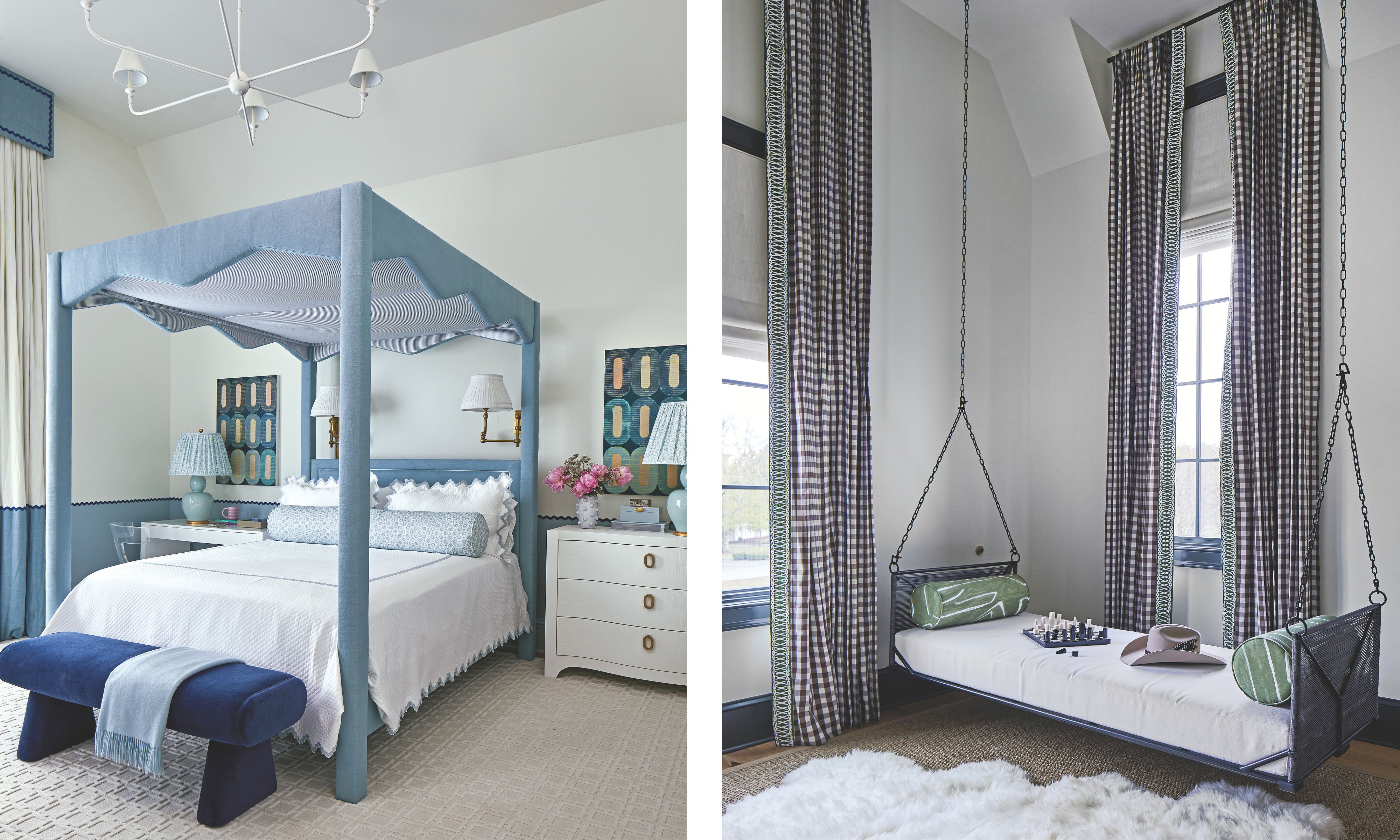
Daughter’s Bedroom (left): A canopy bed, wrapped in soft blue fabric with an angular valance, brings both sophistication and structure to the room. A white chandelier and Piaf brass swing-arm sconces, both from Visual Comfort & Co., add a refined touch. The custom canopy bed is by Coley Home, and the custom rug is from Billy Brown Flooring. Son’s Bedroom (right): A bed suspended by chains creates a floating corner retreat in this playful space. The black rattan bed is from River Brook. Cushions in Graffito by Kelly Wearstler add a graphic touch. Curtains in Camden Cotton Check with Tikki Tape trim are from Schumacher.
Warm tones, including greens, camel, copper, and off-whites, ground these spaces, while graphic architectural details are offset by softening curves and spheres – from conical lampshades on either side of a vanity to the rounded edges of a blue upholstered bench. But it was an unusual find that gave this home its finishing touch.
‘In Paris, we unearthed an 18th-century tapestry in a palette of muted gold, ebony, and caramel,’ Leigh recalls. ‘We hung it in the foyer and something clicked. It felt instantly right.’
A serendipitous addition to this home, where French style meets Nashville cool – a combination, it turns out, that works surprisingly well.
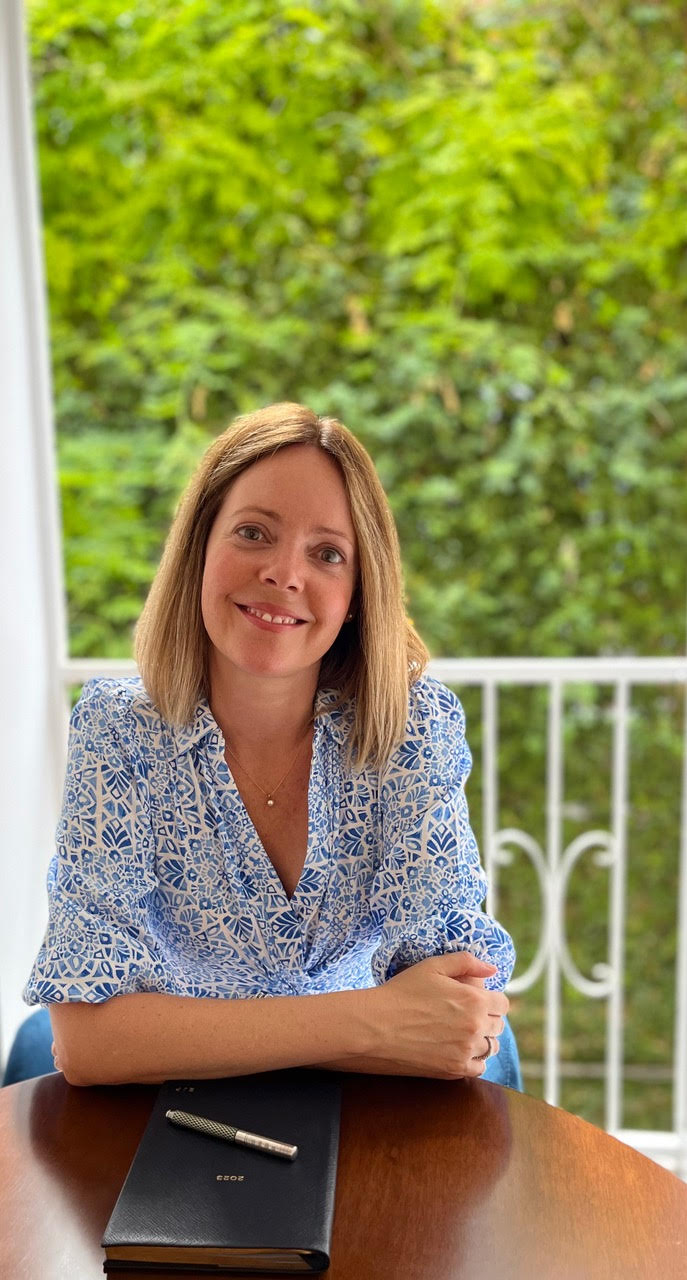
Emma writes across interiors, design, lifestyle, and travel for a number of titles, from The Times Magazine to Living Etc. A born and bred Londoner, she has written two books that celebrate her passion for architecture and design in the capital, including London Shopfronts and London Interiors.