The best of English and French style come together in this elegant yet playful family home
Explore how designer Sean Symington took this beautiful property just outside of Paris and turned it into a colorful, pattern-filled home

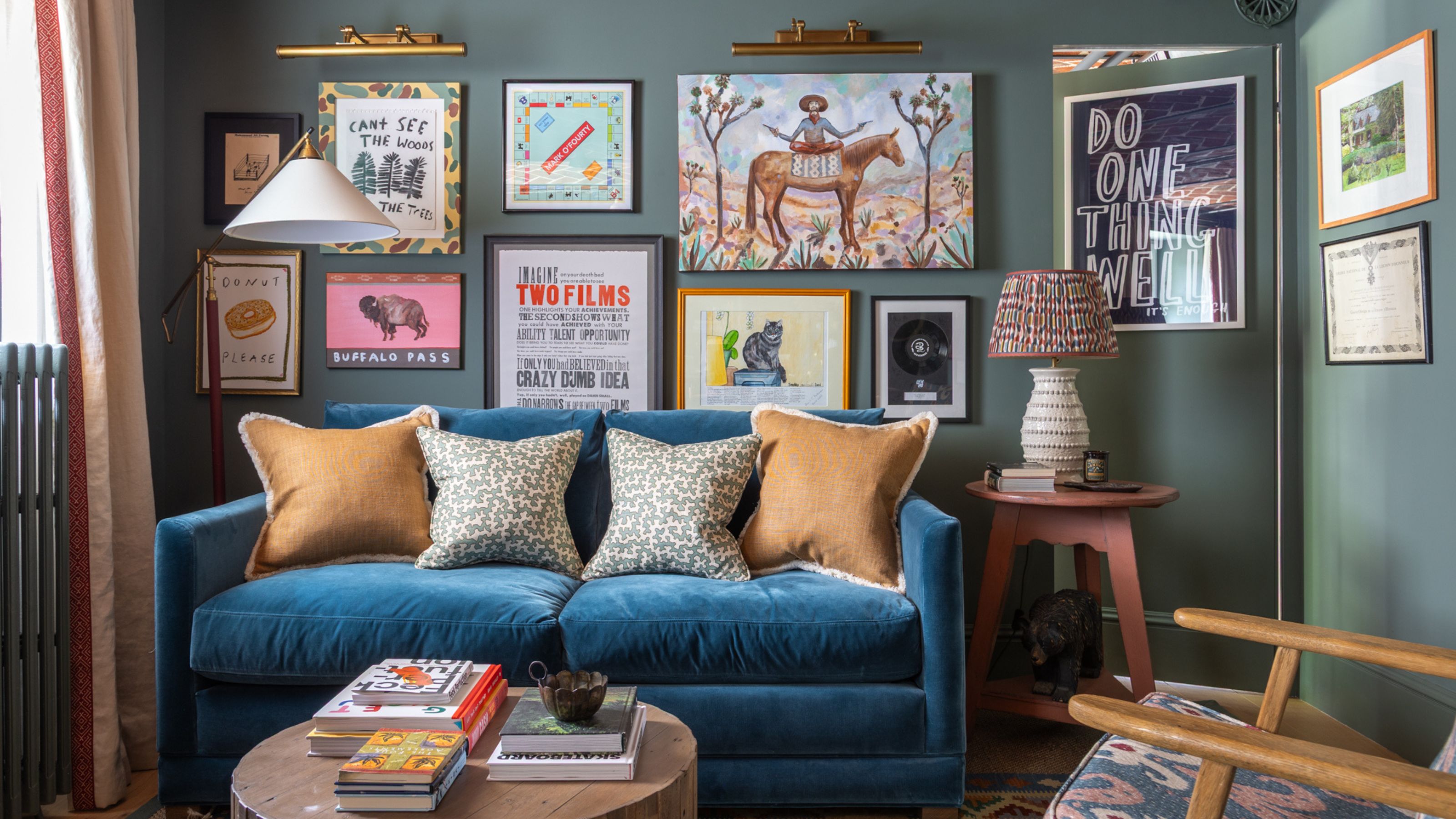
With its elegant white facade, this charming French house, located just outside Paris, has an unexpected interior that exudes joie de vivre with its curated color and pattern. The French clients relocated from London to France. 'They had rented properties in London, but this was their first proper family home,' says interior designer Sean Symington.
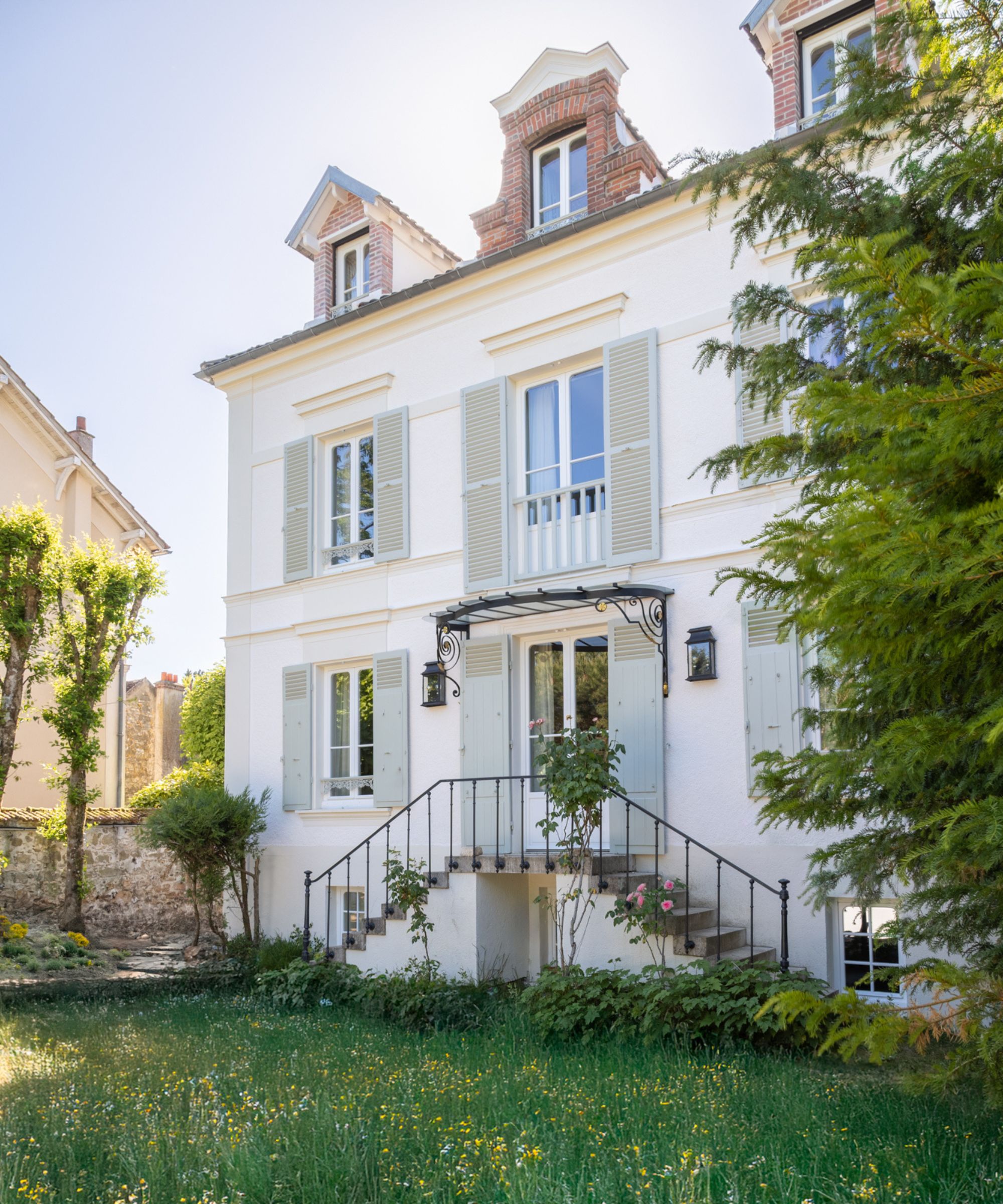
For Sean, it was his biggest project to date as it involved a comprehensive renovation and full refurbishment. 'It was one of those projects where it was supposed to be a light touch, then it ended up being the whole house,' he says. 'It took two years and was full-on going back and forth to Paris.'
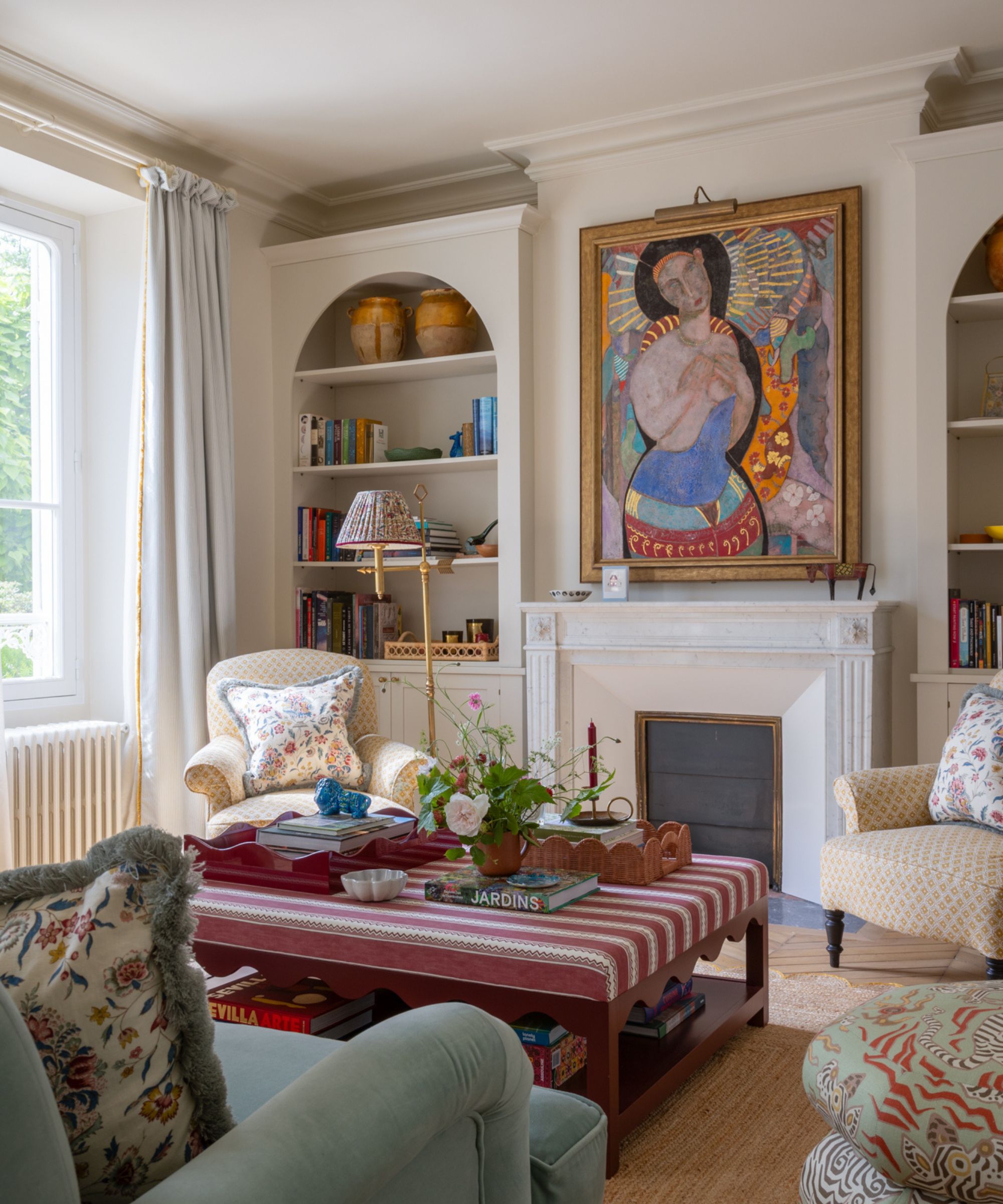
Sitting room: The reclaimed fireplace is very similar to the one in the dining room, ensuring a cohesive look. The old artwork inspired the color palette. Footstool by Isabelle Baldwin; base in Preference Red by Farrow & Ball; covered in Zig Zag Stripe in Raspberry by Salvesen Graham.
Structural work took place from the top to the bottom of the house. There was a complete reconfiguration of the top floor, where the children’s bedrooms and a bathroom were created, while on the first floor, double doors were installed in the main bedroom to provide a bedroom, an en-suite bathroom, and a dressing room.
On the ground floor, the kitchen was moved to the other side of the room for better flow to the dining room, and a much-needed boot room was built. The basement, with its beautiful brick ceiling, was developed so that it now houses a wine cellar, a pantry, a study, and a gym.
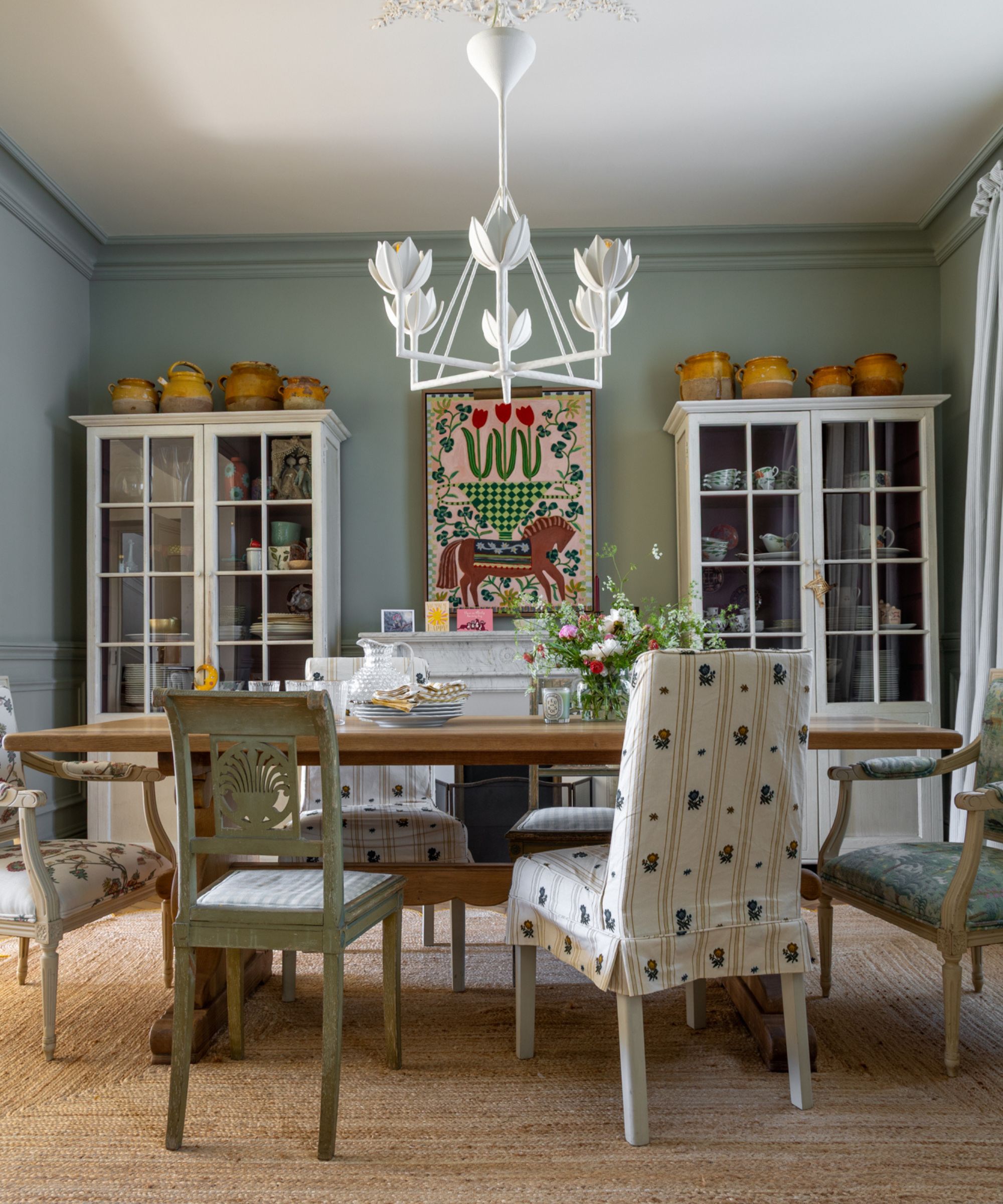
Dining room: The table is paired with mismatched chairs. 'They are designed to be robust for family life,' says Sean. Victorian table by Tinker & Toad. Chairs from IKEA. Slipcovers in Cavaillon by Pierre Frey. Chairs in Las Colinas Scenic Tapestry by Schumacher and Tree of Life with Cockerel by Chelsea Textiles. Hampton chandelier by Visual Comfort & Co.. Artwork by Rosie Harbottle.
The brief from the client was for an interior aesthetic that was almost English country house style, but this evolved as time went on. 'The brief changed as we started off with what the client thought she should do as opposed to what she actually liked,' notes Sean.
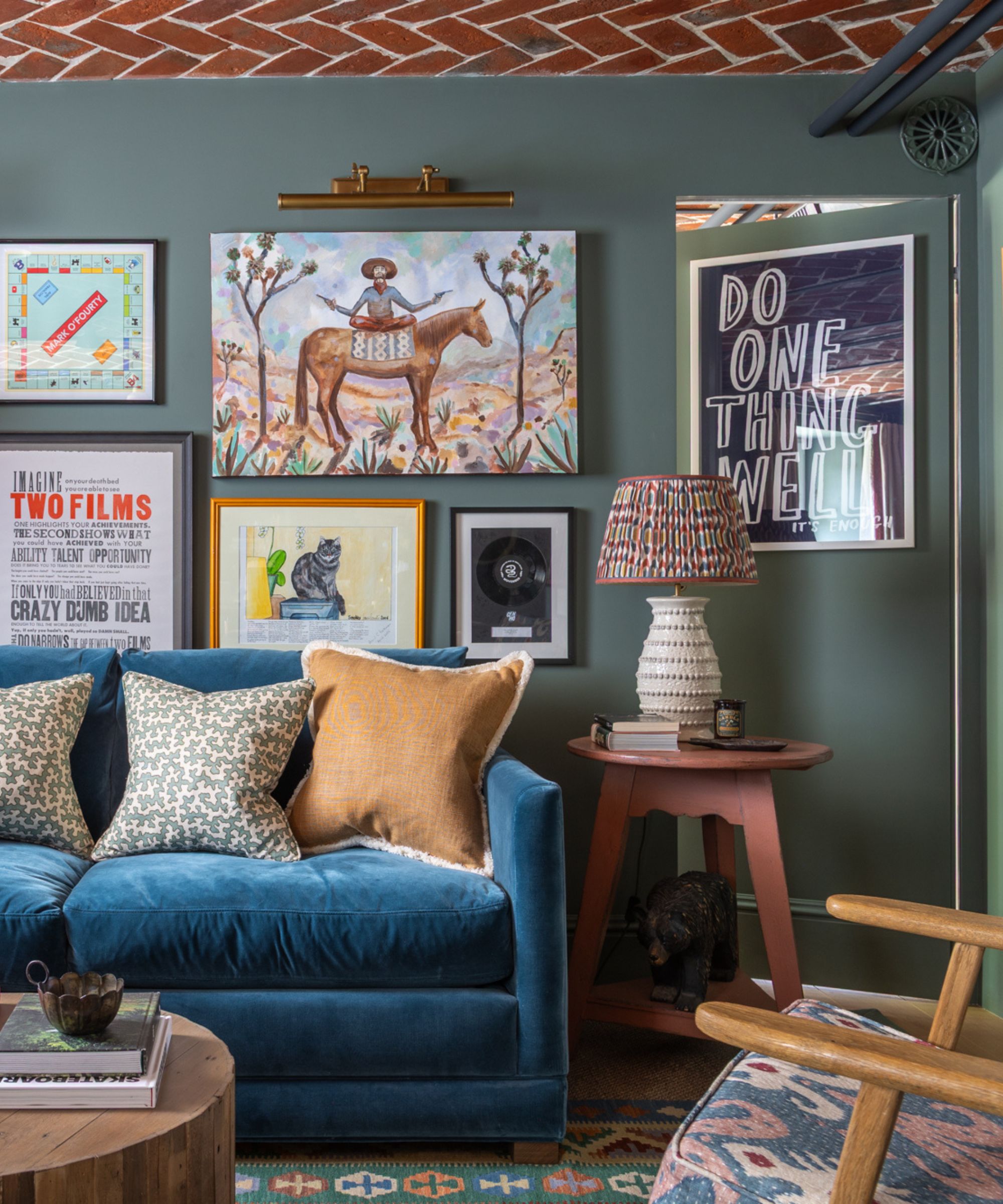
Office: Bold hues dominate the basement with its brick ceiling. 'The husband likes vintage pieces and folky art as well as cowboys,' says Sean. Walls are painted in Green Smoke by Farrow & Ball. Artwork above the sofa by Studio Hám. Cushions in fabrics by GP & J Baker and Sibyl Colefax & John Fowler. Chair upholstered in Kanthakat by Lewis & Wood.
The client’s folky art collection soon took center stage. 'It’s so joyful with color. It set the tone for what the house needed to be because the client is very bohemian, colorful, and eclectic. She is very into artisanal pieces and the specialness of craft and didn’t want it to seem decorated.'
'Her wish was for it to feel like a family home that was collected and layered and incorporated pieces that had a sense of history and told a story, rather than everything being perfect, which is where it all started. Originally, we had matching wallpaper and curtains – it was quintessentially preppy and curated – but that changed over time and it became much more eclectic.'
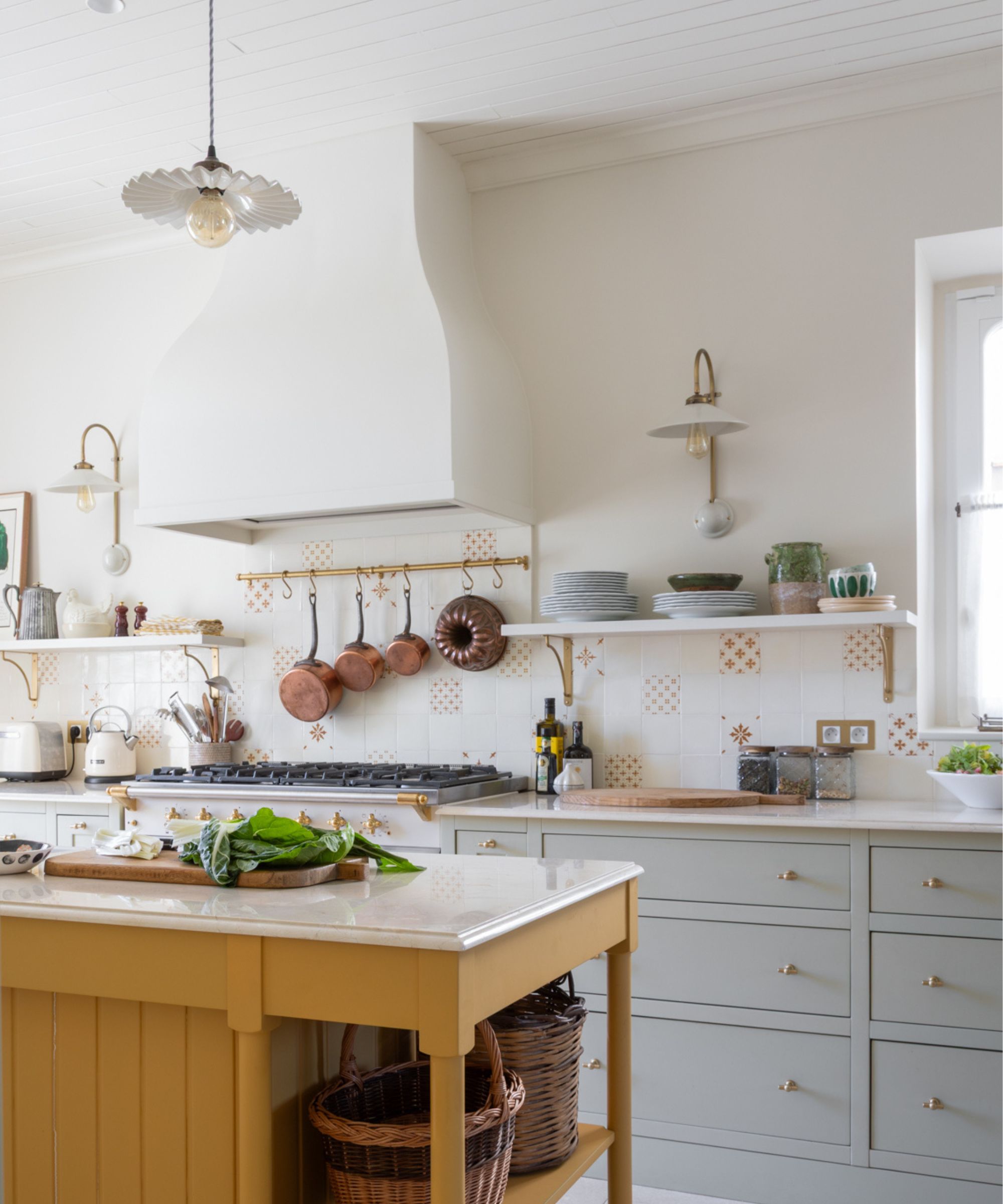
The kitchen: The handmade splashback tiles were sourced in Paris and echo the tone of the island for a cohesive look. Cabinetry is painted in Vert de Terre, and the island in India Yellow — both by Farrow & Ball. Splashback tiles are from Carrelages du Marais. The crinkly ceramic pendant and ceramic wall lights are both from The French House.
From the minute visitors enter the home, there’s a hint of what’s to come. Warm white walls provide a blank canvas for the vibrant artwork on either side of a chest of drawers, painted by decorative artist Tess Newall. Raspberry hues and sunny yellows provide joyful accents.
'We knew that the walls needed to be neutral because they had that pop of art and we didn’t want them to be too busy,' says Sean. Threads of raspberry and yellow are woven through the rooms, complementing other color palettes.
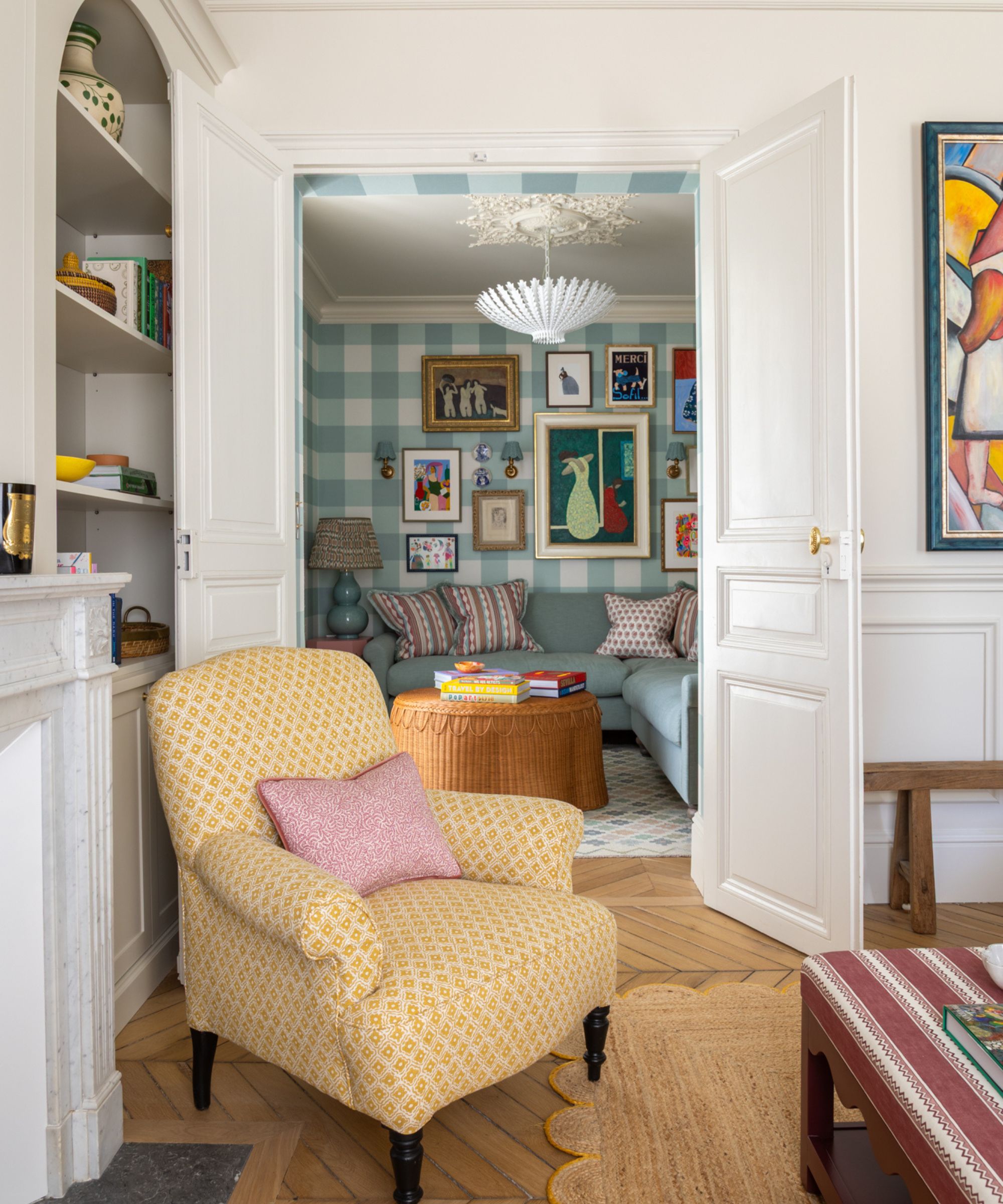
Sitting room: This space adjoins the snug. Sean knew he wanted to create a “chocolate-box room” and make it feel cozy. Chair from Sunbury Antiques Market; upholstered in Tali by Namay Samay, available at Tissus d’Hélène. Willa Check Large wallpaper in Seaglass by Schumacher. Rattan coffee table by Sharland England.
The cloakroom showcases a yellow basin and a folk-inspired GP & J Baker wallpaper. 'It’s an important print in the house because it dictated the tone of the ground floor,' says Sean. 'We used the print on the kitchen curtains and teased out the colors of the cabinetry, with the green and yellow on the island. It was the hero.'
Yellow chairs and a striped raspberry ottoman continue the theme in the sitting room. Even in rooms decorated with a different palette, there are flourishes, such as the elegant vert de terre dining room with its display of antique yellow-glazed confit pots and raspberry red inside the glazed cabinets and the aqua snug with its raspberry accents.
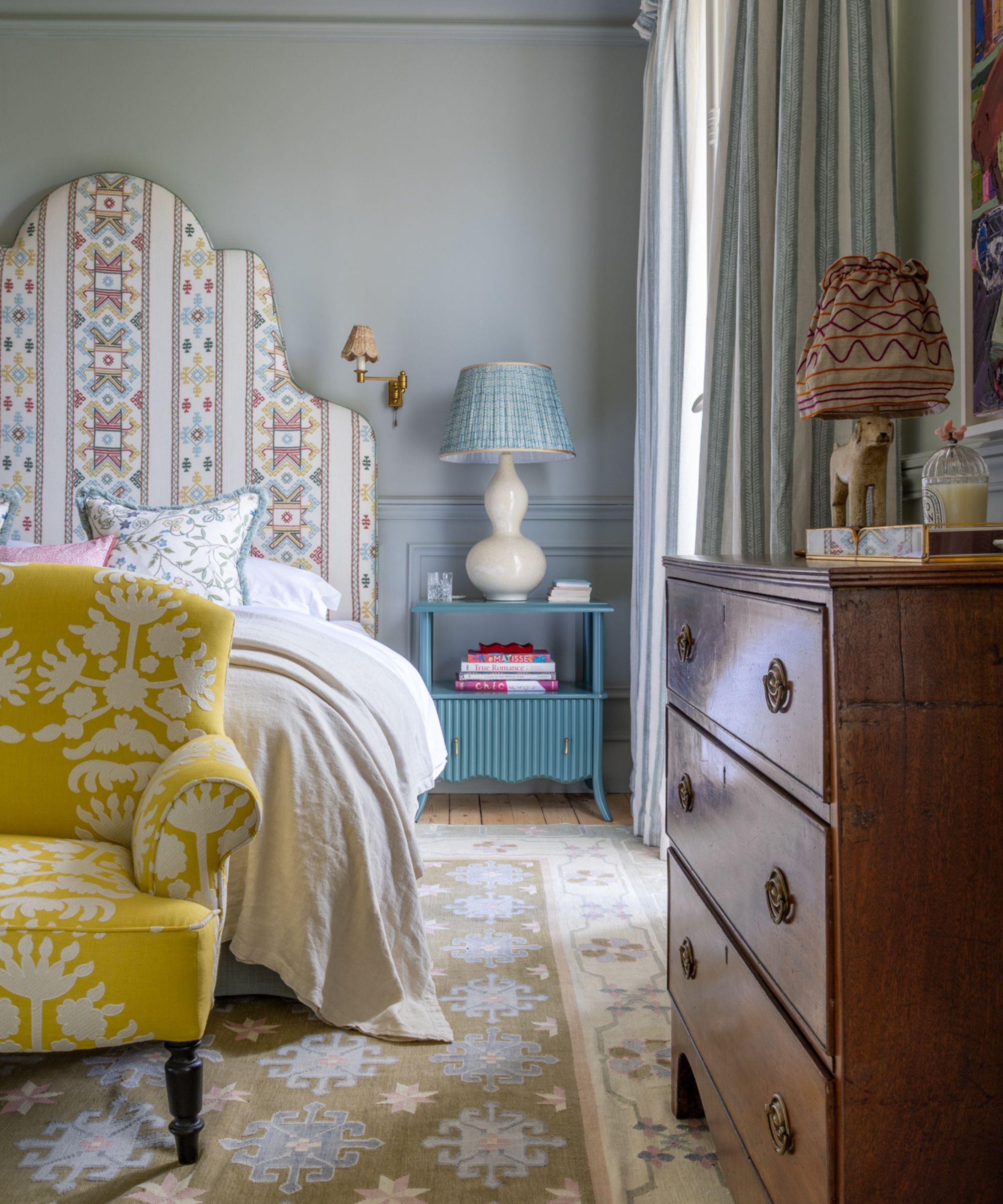
Main bedroom: As this space is large, Sean felt a cozier wall color was needed. Walls are painted in Light Blue by Farrow & Ball. Headboard by Lewis & Wood, covered in Ashenwood by Chelsea Textiles. French sofa from Sunbury Antiques Market, upholstered in Cybele Embroidery by Schumacher.
Upstairs, Sean has infused his hero hues into the main bedroom with a yellow end-of-bed sofa and hand-embroidered headboard fabric flaunting both colors and in the guest bedroom, yellow trailing fern wallpaper and curtain fabric form the backdrop to a canopy featuring raspberry pink fabric.
Even the bathrooms pull the colors through with a yellow roll-top in the main bathroom and a raspberry red one in the children’s bathroom. 'We were conscious of not having each room do its own thing,' explains Sean.
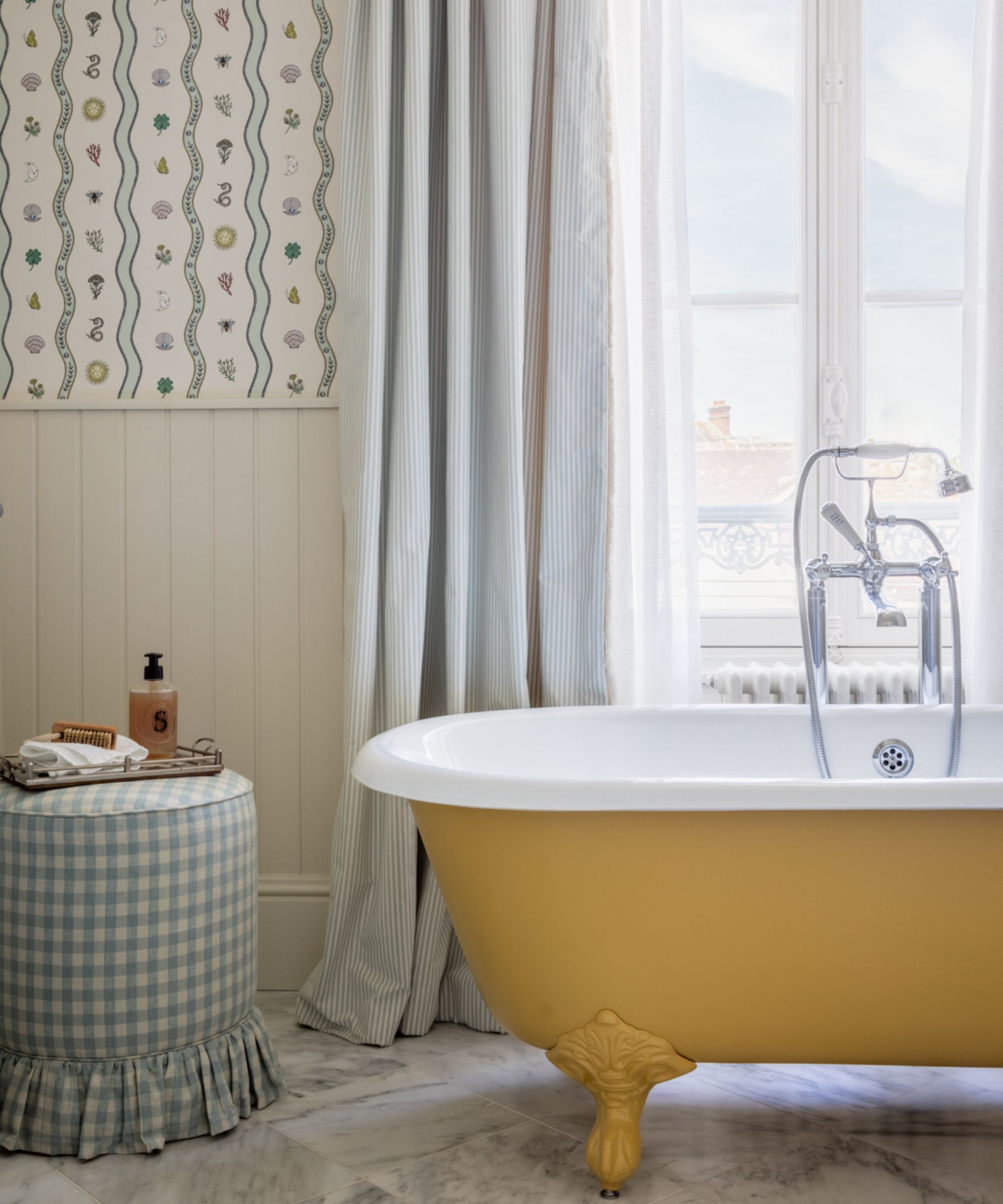
Bathroom: The yellow bath pops against the muted color palette. Millbrook bath by The Cast Iron Bath Company, painted in Sudbury Yellow by Farrow & Ball. Climbing Curios wallpaper by Common Room. Stool upholstered in Minack Check in Pale Blue by Colefax and Fowler.
In a nod to the house’s heritage, Sean has incorporated a wealth of pieces with a sense of history, such as the French antique furniture that, ironically, was sourced in England but has now returned to France – a reflection of the clients’ own journey.

Interiors have always been Vivienne's passion – from bold and bright to Scandi white. After studying at Leeds University, she worked at the Financial Times, before moving to Radio Times. She did an interior design course and then worked for Homes & Gardens, Country Living and House Beautiful. Vivienne’s always enjoyed reader homes and loves to spot a house she knows is perfect for a magazine (she has even knocked on the doors of houses with curb appeal!), so she became a houses editor, commissioning reader homes, writing features and styling and art directing photo shoots. She worked on Country Homes & Interiors for 15 years, before returning to Homes & Gardens as houses editor four years ago.